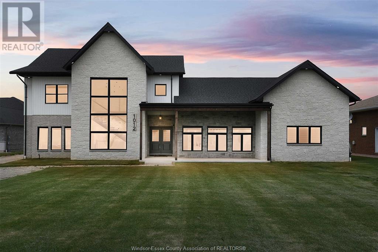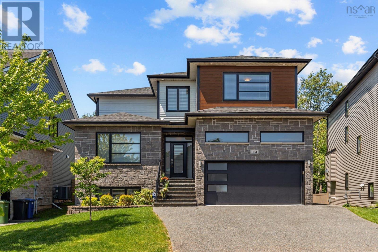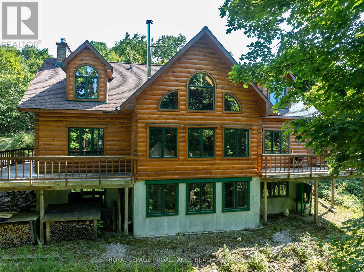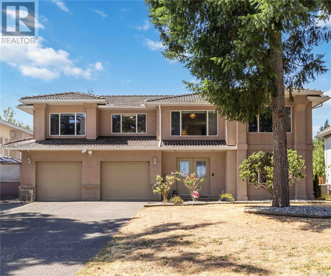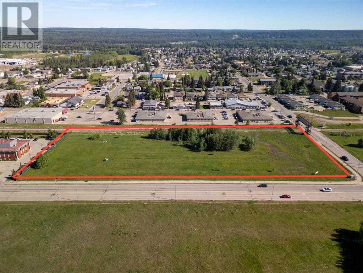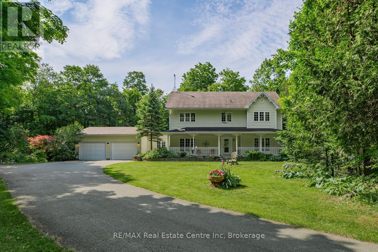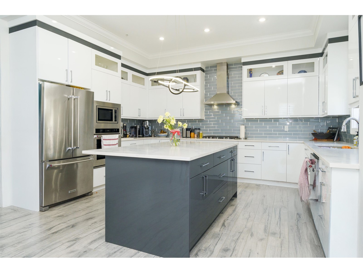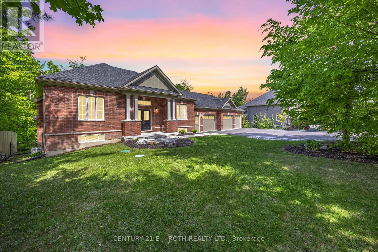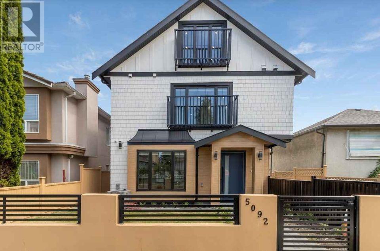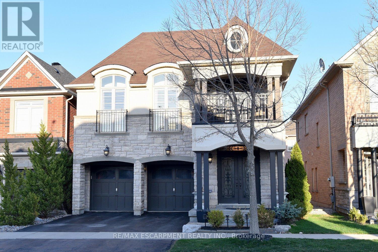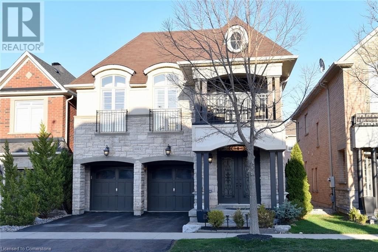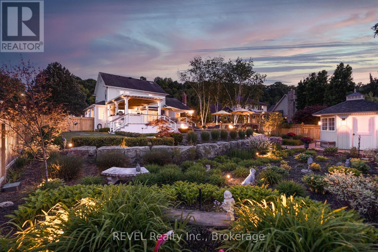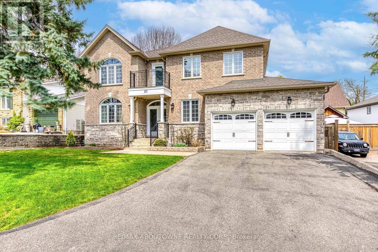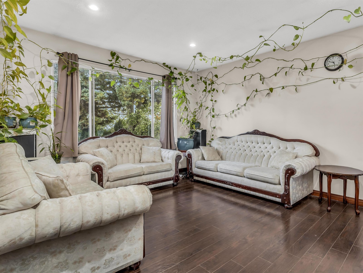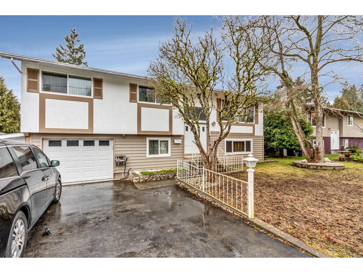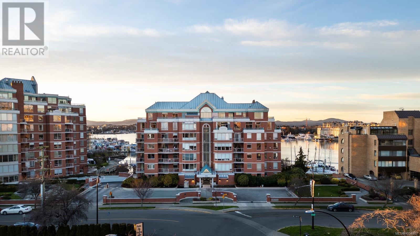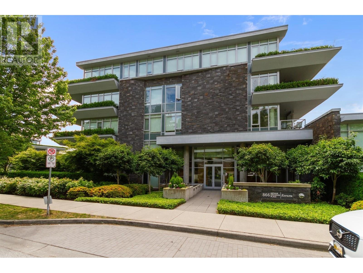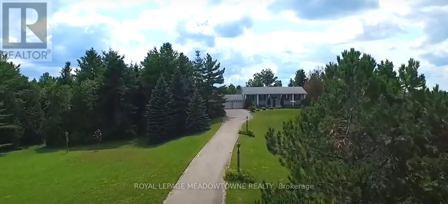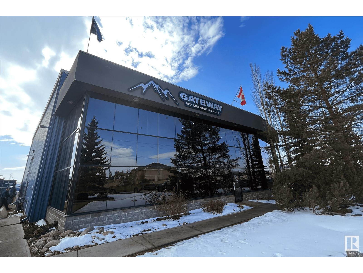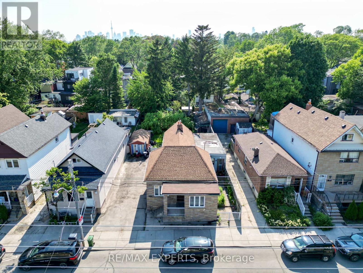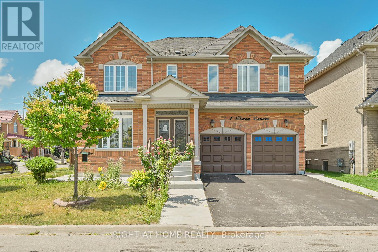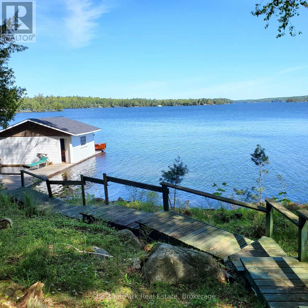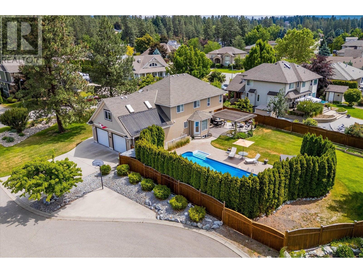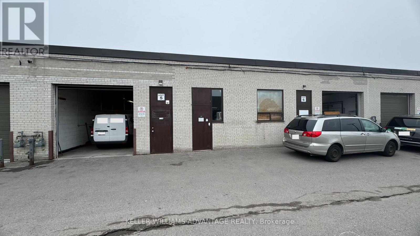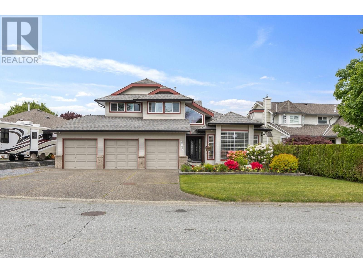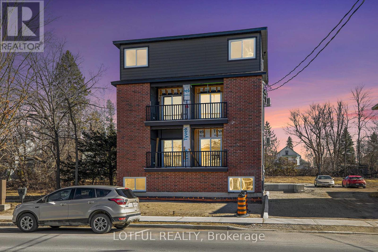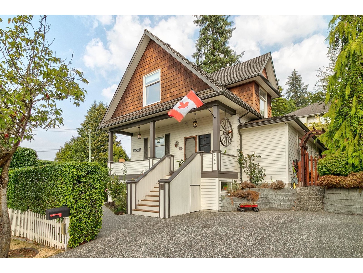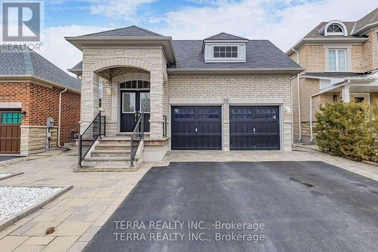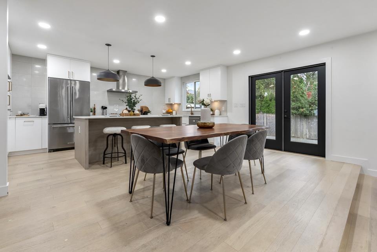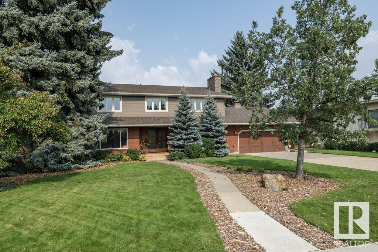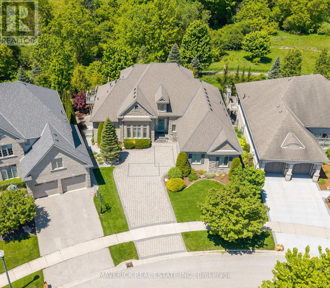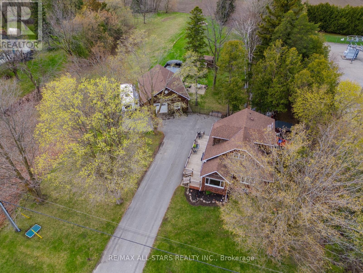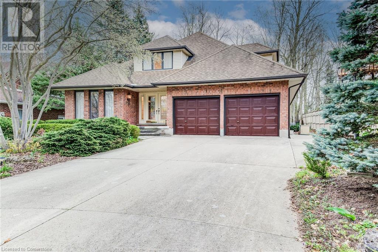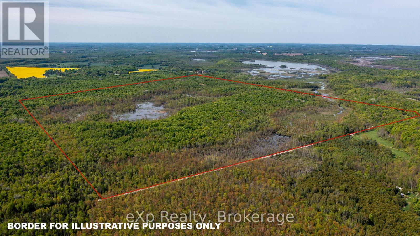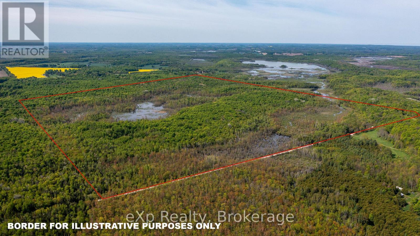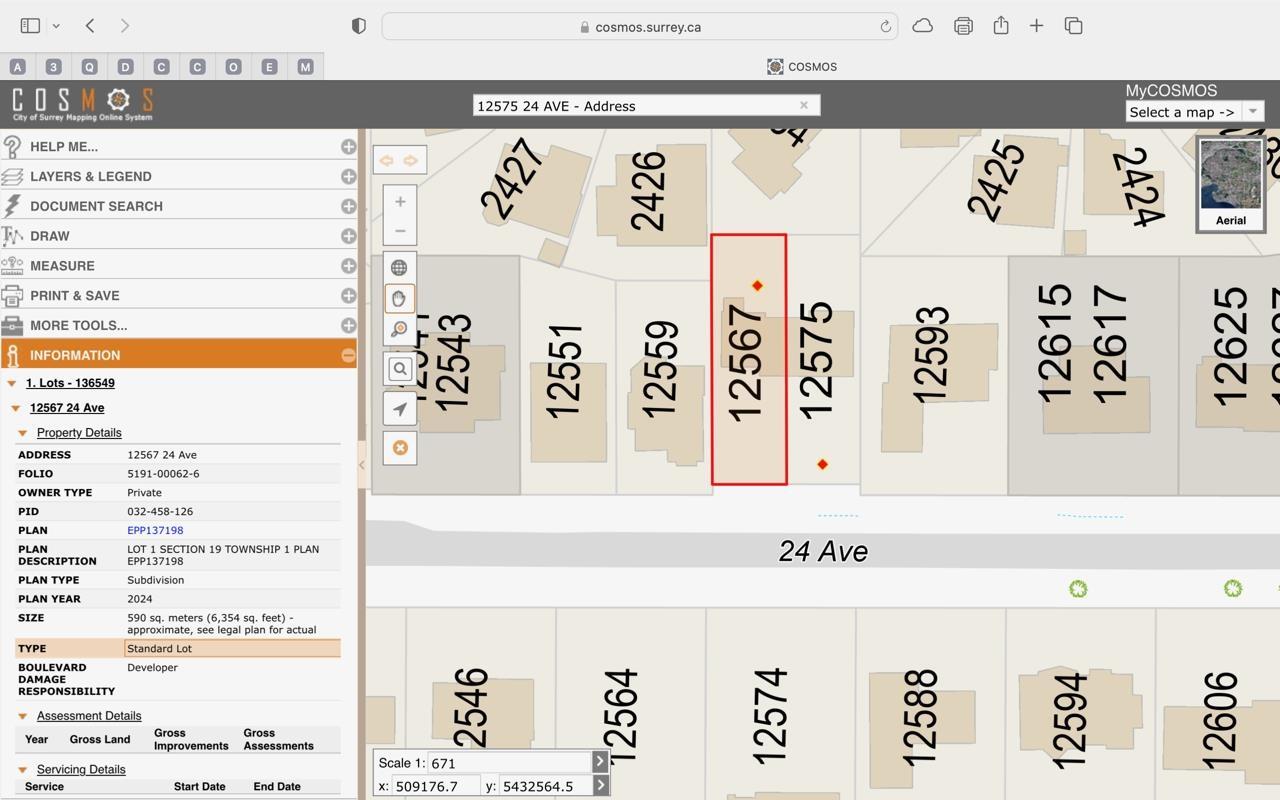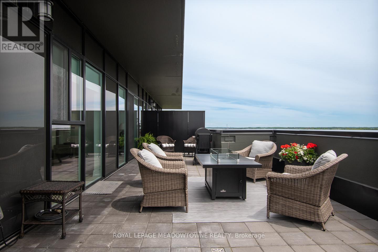1918 Davenport Road
Cavan Monaghan, Ontario
To Be Built - Custom built 3 bedroom bungalow by Davenport Homes in the rolling hills of Cavan. Modern designed stone and wood bungalow on a 3/4 acre lot in an exclusive subdivision just outside Peterborough. This open concept offers modern living and entertaining with a large over sized kitchen/dining/living area, extra bright with large windows and patio door. The spacious 29' x 12' covered deck is enjoyable all year long with it's privacy over looking the fields behind. Attention to detail and finishing shines through with such features as a vaulted ceiling, stone fireplace, and solid surface counter tops are some of the many quality finishings throughout. This spacious home will easily suit a growing family or retirees. The over sized double car garage will accommodate two large vehicles with 10' wide and 8' tall garage doors. This home is waiting for your custom touches such as designing your own gourmet kitchen. One of only 20 homes to be built in this community, offering an exclusive area close to the west end of Peterborough and easy access to HWY 115. Buyers can also choose from the remaining 18 lots and have your custom home designed. Builder welcomes Buyers floor plans. **EXTRAS** Lot Dimensions - 158.47 ft x 212.44 ft x 160.82 ft x 212. (id:60626)
Exit Realty Liftlock
1012 Concession Rd 2 N
Amherstburg, Ontario
This exquisite 4,102 sq. ft. home in Amherstburg rests on a 1.054-acre lot just minutes from the water and near the exclusive Pointe West Golf Course. Every detail of this home was carefully considered, showcasing timeless design, refined taste, and quality craftsmanship. Featuring 5 spacious bedrooms and 3.5 elegant bathrooms, the home offers a gourmet kitchen with premium stainless steel appliances and a walk-in pantry. The open-concept layout is filled with natural light, enhanced by oversized windows that highlight the serene surroundings. A dedicated office, large laundry room, and oversized 3-car garage add daily convenience. Outside, a generous covered patio is perfect for year-round entertaining. The unfinished basement is framed for 2 additional bedrooms and pre-plumbed for a bathroom—ready to be custom finished to your vision. A rare blend of thoughtful design, luxury, and location. (id:60626)
RE/MAX Preferred Realty Ltd. - 586
2564 Lundigan Drive
Mississauga, Ontario
You've been searching for a Property that feels like Home. Cozy and Warm with lots of Modern Upgrades. A Dream Backyard with Huge 20 x 40 Pool, Gazebo for Covered Dining, Large Grass Area and 2 Walk-Outs to get there. A cute little coffee bar with additional sink. The Spacious Dining/Living Room Combo is perfect for Large Family Gatherings and you won't believe the Natural Light filled Family Room addition with 10' Vaulted Ceilings. The Main Floor feels very spacious. There are 3 Generous Bedrooms on the 2nd Level. The Basement has a Large 4th Bedroom with Loads of Light through an Egress Window, Recreation Room for Movie Night or Kids Space, 2nd Office and a Laundry with 3pc Bath. ** EXTRA ** Freshly Painted the Entire House, New Pot Lights and Floor Renovations ** (id:60626)
Ipro Realty Ltd.
4763 Killarney Street
Vancouver, British Columbia
Welcome to your ideal starter single-family home in the heart of Collingwood! Offering 1,614 sq. ft. of comfortable living space, this home features 2 bedrooms on the main level plus a spacious 3-bedroom suite below - perfect for extended family or a mortgage helper. Enjoy year-round outdoor living on your expansive 15'5" x 21'8" covered sundeck. The secure electric-gated carport accommodates up to 3 vehicles and can double as a safe play area for kids or pets. Located on a quiet street, yet just a short walk to 29th Avenue Station, local restaurants, and everyday conveniences. School catchments include John Norquay Elementary and Windermere Secondary (both a 3-minute drive). Don´t miss this opportunity - call today to book your private showing! (id:60626)
Macdonald Realty
1562 12th Avenue
Fernie, British Columbia
Welcome to your dream mountain retreat! Nestled across the street from the serene Elk River, this stunning 4 bedroom home seamlessly blends modern elegance with the charm of mountain living. Experience the best of both worlds with picturesque views of the mountains and the convenience of being just steps away from the Annex trails, perfect for summer strolls. Outdoor living is elevated here! Embrace the outdoor oasis with a fully landscaped yard that includes a mini putt, waterfall, garden, and an outdoor kitchen, all designed for entertaining. Relax in privacy in the hot tub in the back or take in the views from the front patio overlooking the river paths. With central air and gas fireplaces, this home offers year-round comfort. The heated garage provides ample space for your vehicles and gear, making it ideal for active lifestyles. Step inside and be greeted by vaulted ceilings and luxurious slate floors that flow through from front to back. The chef’s kitchen is a culinary delight, featuring a double oven, gas range, sleek stone countertops, and a spacious pantry -all designed for entertaining family and friends. The cozy living room and spacious dining area, each with a gas fireplace with beautiful stone, offer the perfect ambiance for relaxing after a day of outdoor fun. Located in walking distance to local restaurants, and shops, this home is perfect for retirees, vacationers, or families seeking a lifestyle full of adventure. (id:60626)
Real Broker B.c. Ltd
8758 Hofer Drive
Coldstream, British Columbia
Welcome to your Okanagan oasis! This 5 bdrm rancher-style home is perfectly positioned along the scenic Okanagan Rail Trail, offering unmatched access to outdoor adventure! Capturing gorgeous views of Kalamalka Lake and boasting convenience at every turn, this 3190sqft+ home offers easy main floor living with a chef-style kitchen featuring granite surfaces, situp island, travertine backsplash & SS appliances. The open-concept living & dining space is filled w/natural light and is elevated by the vaulted ceilings, engineered hrdwd flrs, gas f/p & fresh paint throughout. The main level also offers 2 bdrms, incl. a lakeview primary retreat with a luxe ensuite featuring a granite dbl vanity, soaker tub & step-in glass shower. The 2nd bdrm offers flexibility as a guest rm or office with a full bath nearby. Additionally the main floor offers direct access to the dbl attached garage & laundry rm. Outside, the private backyard has the ultimate resort feel with a heated saltwater pool, awesome lounge spaces and is pre-wired for a hot tub! The walkout lower level expands your living possibilities with 3 additional bdrms, 2 full baths + a large, light-filled family rm featuring a wet bar & separate entrance - ideal for suite potential. Bonus: the huge finished room under the garage with endless flexibility as a media rm, home gym or extra storage. This home has it all...quiet location, lakeviews, pool, square footage & you can walk to Kal Lake in under 5 minutes with your paddle board! (id:60626)
Stilhavn Real Estate Services
43 Crownridge Drive
Bedford, Nova Scotia
Nestled in the prestigious parks of West Bedford this exceptional home is situated on a private cul-de-sac and boasts a south facing backyard that opens directly on to a lush forested greenbelt with a natural stream and scenic walking and running trails. Enjoy the peace and privacy of a family friendly street, the highly sought after Crown Ridge Drive. This expansive home offers over 4100 ft² of refined living space, including five generously sized bedrooms and 3 1/2 bathrooms, a fully finished walkout basement and a double built in garage.The thoughtful layout is complemented by oversized windows, abundant storage and high end finishes throughout. Hunter Douglas blinds, fully ducted heating and cooling, air exchanger, a radon control system, natural gas stove, range, dryer, and water heater. The natural gas also conveniently heats the salt water pool. You also find tucked beneath your weather projected upper deck your seven seater arctic spa hot tub. The fully fenced and landscaped yard offers direct greenbelt access through gates, perfect for active families and nature lovers. Whether you are preparing a meal in your chef's kitchen, relaxing in your spa like en-suite retreat, prepping for a night out in your walk in ensuite closet or enjoying a night in in your basement complete with built-in bar, projector, pool table and direct access to the backyard, you'll be sure to find ways to take in all the pleasures of 43 Crownridge Dr. This one of a kind property is also within walking distance to Bedford's newest school offering both luxury and convenience for families alike. Don't miss your chance to live on the greenbelt side of one of the most coveted cul-de-sacs in West Bedford! (id:60626)
Keller Williams Select Realty
142 Paddy's Lane
Rideau Lakes, Ontario
Hidden gem on Little Crosby Lake just north of Westport! This stately colonial concept log home sits immersed in trees on 6 acres of land with total privacy. Upon entering the home, you will find yourself in awe looking at the grand living room with beautiful windows and large custom hickory kitchen with a 6 burner Viking cooktop, double wall ovens, Miele dishwasher, granite counter tops and amazing locally sourced red oak flooring. This level has a family room with a granite boulder fireplace, an attached dining area, a 2pc powder room and a welcoming foyer. The primary bedroom has an attached 5pc ensuite with whirlpool tub and access to a large bronze-screened porch which is a wonderful place for your morning coffee. Walking up the custom oak and steel frame stairs to the second level, you will see a large loft area, two bedrooms and a 3pc bathroom. There is a Jotul propane stove in one of the bedrooms and all bedrooms have birch flooring. The walkout basement has 9' high ceilings, a workshop, craft room, undeveloped recreation room with a woodstove, cold room and laundry room. There are two doors that access the yard from this level. The house is serviced by a drilled well and septic system and includes a water softener, heat pump, 200 amp electrical service and two 40-gallon electric water heaters. Wandering down the path toward the lake, you will pass a 2-bedroom cedar bunkie with plenty of space for guests. Continuing along the path to the lake brings you to the dock area with a natural shoreline that is a perfect spot for your boat. Along the shoreline to the west is a lovely platform for sitting and enjoying deeper swimming waterfront. Looping back toward the house, there is a catwalk section on the path bringing you back home. There is a large garden shed behind the house - perfect for all your yard equipment. This stunning property is located just 10 minutes north of Westport with easy access to all amenities and unique dining and shopping options. (id:60626)
Royal LePage Proalliance Realty
6260 Elaine Way
Central Saanich, British Columbia
Welcome to the elegant and spacious 6260 Elaine Way, a beautifully maintained 5 bedroom, 3+ bathroom home in a quiet Central Saanich neighbourhood. The exterior was recently re-stuccoed, and the bright interior features an open-concept layout, large foyer, curved staircase, and new flooring and paint throughout. Downstairs includes a beautiful above-ground extra accommodation, offering flexibility and room to grow. Enjoy the sunny, private yard and relax on the deck with updated beams and railings. A row of trees adds privacy, and a sprinkler system is installed in both yards. The tile roof recently passed inspection, includes a new skylight, was de-mossed, and has gutter guards. Also featuring a double garage, crawlspace, and generous storage. Move-in ready with an 18-month-old heat pump and a natural gas furnace for backup. Walking distance to parks, transit, and schools including French immersion, and close to Keating amenities. Priced under the assessed. Worth a look! (id:60626)
RE/MAX Camosun
514 Twp 231 Rr
Rural Strathcona County, Alberta
52.63 Acres in Sherwood park( Strathcona County). On RR 231 and North of Ellerslie Road( TWP 514). CITY WATER------Municipal Water available for your Estate Residence plus Shop and a secondary Residence. Backs onto Belvedere Golf Course. Great future holding Parcel! (id:60626)
Sutton Premiere Real Estate
10672 Glenwood Drive
Surrey, British Columbia
Wow! Prime location near Hwy 1 and top schools like Fraser Heights Secondary, Fraser Wood Elementary, and Pacific Academy. Just a 5-min walk to the Rec Center and mall, and 5-min drive to Guildford. Cozy, private backyard with apple, plum, and cherry trees-perfect for kids and BBQs. Main floor offers a full bath, spacious living and family rooms. Upstairs has 4 bedrooms plus 2 bonus spaces. Well-maintained home. Showings welcome! (id:60626)
Sutton Group - 1st West Realty
4705 49 Avenue
Whitecourt, Alberta
Prime Commercial Opportunity – 4.12 AcresLocated at the bustling intersection of 49 Ave and 47 Street, this 4.12-acre parcel offers unmatched potential for commercial development. Zoned C-2 Service Commercial, this versatile property provides opportunities for a wide range of retail and service-oriented businesses, with expansive land ideal for outdoor storage or display.Strategically positioned, the property backs onto railroad tracks, offering logistical advantages for businesses requiring rail access, and is just moments from Highway 43, ensuring exceptional connectivity. This high-traffic location is perfect for ventures looking to capitalize on a thriving, accessible area.Permitted uses include automotive vehicle sales and rental, eating and drinking establishments, equipment sales and repair, garden centers, gas bars, shopping centers, and more. Discretionary uses expand possibilities further with options for hotels/motels, indoor recreational facilities, spectator entertainment venues, and veterinary clinics, among others.Whether you envision a retail hub, a hospitality destination, or a service-oriented enterprise, this property offers the space, zoning, and location to bring your vision to life.Don’t miss this rare opportunity to secure prime commercial land in a thriving area! (id:60626)
RE/MAX Advantage (Whitecourt)
13633 Blaney Road
Maple Ridge, British Columbia
'SILVER WINDS' Fabulous, BRAND NEW, 2 storey and basement home located in a new subdivision in Silver Valley near Maple Ridge Park + Alouette River. 6 bedrooms and 5 bathrooms with a detached double garage. Exquisite kitchen with oversized island making it the perfect place for all your entertaining needs. Custom ensuite equipped with double sinks, separate tub and shower. The basement has a 2 bedroom legal suite, and rec room. Appliances are included and Air Conditioner is roughed in. Close to shopping, schools and all amenities. The inviting interior exudes warmth, and at the same time offers a modern sensibility. A perfect place to call home. GST rebate for first time buyers! (id:60626)
RE/MAX Lifestyles Realty
5120 Pineridge Drive
Milton, Ontario
Spacious 4-bedroom family home on rare cul-de-sac street with 2 acres of private rural living. With easy access to GO Train (Acton GO), Georgetown, Milton, Guelph, and the 401, this is a rare opportunity to enjoy the splendour of country living on a safe and comfortable side street. With four generous bedrooms, primary with en-suite, recently renovated kitchen with granite counters, premium appliances, island and large pantry, open plan living with eat in kitchen and den plus two additional reception rooms configured in your choice between Living Room, large Dining Room, or Office. Large two car garage, with side wing entrance leading to a charming laundry room, mud room area, and 2 piece bathroom ideal for containing the busyness of family life. Fully furnished basement with so much space, 1503sqft to create zones for a cozy den by the wood stove, large screen TV movie area, play area, games area, and exercise area. Plus generous utility and storage rooms. Outside living offers exceptional privacy, established perennial gardens, a large flag stone back deck with fire pit, newly installed (2023) 10 X 14 shed, and the pièce de resistance a fully insulated, hydro powered, on concrete foundation bunkie to configure as you please - art studio, separate 1st or 2nd home office, she-shed, man-cave, or kids retreat. With hard wood floor through the main and upper levels and oozing natural beauty at each window and gardenscape, don't pass up this opportunity to enjoy the peace and tranquility of country living within a 20 minutes drive of three major towns. (id:60626)
RE/MAX Real Estate Centre Inc
5120 Pineridge Drive
Acton, Ontario
Spacious 4-bedroom family home on rare cul-de-sac street with 2 acres of private rural living. With easy access to GO Train (Acton GO), Georgetown, Milton, Guelph, and the 401, this is a rare opportunity to enjoy the splendour of country living on a safe and comfortable side street. With four generous bedrooms, primary with en-suite, recently renovated kitchen with granite counters, premium appliances, island and large pantry, open plan living with eat in kitchen and den plus two additional reception rooms configured in your choice between Living Room, large Dining Room, or Office. Large two car garage, with side wing entrance leading to a charming laundry room, mud room area, and 2 piece bathroom – ideal for containing the busyness of family life. Fully furnished basement with so much space, 1503sqft to create zones for a cozy den by the wood stove, large screen TV movie area, play area, games area, and exercise area. Plus generous utility and storage rooms. Outside living offers exceptional privacy, established perennial gardens, a large flag stone back deck with fire pit, newly installed (2023) 10 X 14 shed, and the pièce de resistance – a fully insulated, hydro powered, on concrete foundation bunkie to configure as you please - art studio, separate 1st or 2nd home office, she-shed, man-cave, or kids retreat. With hard wood floor through the main and upper levels and oozing natural beauty at each window and gardenscape, don’t pass up this opportunity to enjoy the peace and tranquility of country living within a 20 minutes’ drive of three major towns. (id:60626)
RE/MAX Real Estate Centre Inc.
35257 Ewert Avenue
Mission, British Columbia
Welcome home to Meadowvista Estates! Your new home is designed for multi generational families. Enjoy family dinners in your large executive kitchen with oversize island, stainless steel appliances and room for a large table!! 3 Large size bedrooms upstairs with bathrooms for everyone! Enjoy a glass of wine with the most amazing view of the stars from your large patio. The Large basement suite was custom built with the same high standards as the main kitchen to give a feeling of luxury for extra family or a tenant to enjoy. Extra rooms in the basement that are perfect for a family theater or guest bedrooms! Have an RV? Plenty of space for all the cars and a large RV! Huge 3 car garage for all your toys, a gym or a mechanics dream! Don't wait to call this your new home! (id:60626)
Royal LePage Elite West
50 Diamond Valley Drive
Oro-Medonte, Ontario
Elegant 3-Bedroom Bungalow in Tranquil Sugar Bush Community Nestled in the serene and wooded enclave of Sugar Bush near Horseshoe Valley, this exquisite 3-bedroom bungalow offers a harmonious blend of modern design and natural beauty. The open-concept floor plan is accentuated by 9' ceilings and abundant natural light, creating an inviting atmosphere throughout. Key Features Spacious Living Areas: The living room, adorned with a gas fireplace and a striking stone accent wall, seamlessly flows into the dining area and kitchen, making it ideal for entertaining. Gourmet Kitchen: Equipped with customized cabinetry, modern lighting, and ample storage, the kitchen also features a walkout to the deck, perfect for outdoor dining. Primary Suite Retreat: The generously sized primary bedroom boasts a 4-piece ensuite with a spa-like soaker tub, heated floors, a walk-in closet, and direct access to the deck, offering a private oasis. Additional Bedrooms: Two well-appointed bedrooms provide comfort and flexibility for family or guests. Outdoor Living: Set on a mature treed lot and fully fenced yard backing on to trail system, the expansive deck offers a serene setting to enjoy the natural surroundings. Enjoy family time around the outdoor fireplace or soak in the covered hot tub set on the expansive stamped concrete patio. Ample Parking: A large 3-car garage and a driveway accommodating multiple vehicles ensures plenty of space for vehicles and recreational equipment. Located in a quiet and picturesque area, this home is just minutes away from Horseshoe Valley's renowned amenities, including skiing, golfing, and hiking trails. Experience the perfect balance of luxury and nature in this must-see property. (id:60626)
Century 21 B.j. Roth Realty Ltd.
5092 Clarendon Street
Vancouver, British Columbia
Enjoy modern living at this 3 Storey ½ duplex located in the heart of Collingwood. The main floor offers an open layout with 9ft ceilings, a dining area and a bright kitchen where functionality meets warmth. Upstairs are 3 spacious bedrooms, all with their own ensuites. Built with engineered hardwood flooring, HRV, A/C and in floor radiant heating. 2-5-10 year warranty. (id:60626)
Royal Pacific Realty Corp.
3321 Steeplechase Drive
Burlington, Ontario
Welcome to 3321 Steeplechase Dr., a beautifully crafted all-brick, 4-bedroom family home featuring 2.5 bathrooms, located in the sought-after community of Alton Village. This fully detached home offers exceptional convenience, just a short stroll to schools, a community center/library, and places of worship, with quick access to major highways including the 407 and QEW, as well as a wide range of amenities. Step inside to an elegant open-concept main floor, showcasing gleaming hardwood floors and custom plaster crown moldingperfect for both relaxing and entertaining. The spacious design seamlessly connects the living, dining, and kitchen areas, providing a warm, inviting space ideal for gatherings and day-to-day living. Large windows bathe the interior in natural light, enhancing the welcoming atmosphere. Upstairs, you'll find four generously sized bedrooms, each offering a peaceful retreat with large windows and ample closet space. A well-proportioned loft area adds even more flexibility, serving as a cozy family space for movie nights or simply unwinding at the end of the day. Welcome to this stunning 2479 sq ft home located in the highly desirable Alton Village community. Step inside to discover a spacious main floor featuring soaring ceilings, gleaming hardwood floors, and a chef-inspired kitchen with a massive island, granite countertops, and high-end stainless steel appliances. (id:60626)
RE/MAX Escarpment Realty Inc.
3321 Steeplechase Drive
Burlington, Ontario
Welcome to 3321 Steeplechase Dr., a beautifully crafted all-brick, 4-bedroom family home featuring 2.5 bathrooms, located in the sought-after community of Alton Village. This fully detached home offers exceptional convenience, just a short stroll to schools, a community center/library, and places of worship, with quick access to major highways including the 407 and QEW, as well as a wide range of amenities. Step inside to an elegant open-concept main floor, showcasing gleaming hardwood floors and custom plaster crown molding—perfect for both relaxing and entertaining. The spacious design seamlessly connects the living, dining, and kitchen areas, providing a warm, inviting space ideal for gatherings and day-to-day living. Large windows bathe the interior in natural light, enhancing the welcoming atmosphere. Upstairs, you'll find four generously sized bedrooms, each offering a peaceful retreat with large windows and ample closet space. A well-proportioned loft area adds even more flexibility, serving as a cozy family space for movie nights or simply unwinding at the end of the day. Welcome to this stunning 2479 sqft home located in the highly desirable Alton Village community. Step inside to discover a spacious main floor featuring soaring ceilings, gleaming hardwood floors, and a chef-inspired kitchen with a massive island, granite countertops, and high-end stainless steel appliances. (id:60626)
RE/MAX Escarpment Realty Inc.
3593 Glen Elgin Drive
Lincoln, Ontario
Escape to your own private oasis in this stunning Jordan property featuring a spectacular backyard four season lanai, outdoor kitchen and eating area, salt water sport pool including three fountains, fire bowls, beautiful perennial gardens, decorative lighting, and speakers throughout to truly set the mood. Cedar decking, pet-friendly artificial turf and plenty of outdoor space. You'll feel like you're on vacation every day! This classic Colonial Revival style 3 bedroom home boasts an oversized kitchen island, new cabinetry and appliances. Come enjoy the inviting sunken living room with its fireplace and stunning backyard views. All new floors, doors, trim and hardware throughout. Primary upper bedroom includes a spacious ensuite bath with double sinks and walk-in shower. Property is close to wineries, Bruce trail, boutique shopping and inviting restaurants. You must have a look at this hidden gem. (id:60626)
Revel Realty Inc.
20 Vinegar Hill Street
Hamilton, Ontario
One-of-a-Kind Custom Home in the Heart of Waterdown!! Over 3,000 Sq Ft of Thoughtful Design & Craftsmanship Set on an impressive 60-foot wide lot in one of Waterdowns most desirable neighbourhoods, this exceptional custom-built residence stands apart from standard subdivision homes in both quality and character. With over 3,000 square feet of living space, a double garage, and a four-car driveway, this is a rare offering that blends timeless design with true functionality. From the moment you arrive, you will notice the attention to detail and thoughtful layout that defines this home. The main floor offers a spacious formal living and dining room combination, a dedicated den/home office, and a large, light-filled eat-in kitchen with high-end appliances, perfectly open to a generous family room for effortless everyday living. Upstairs, you will find four oversized bedrooms, including a luxurious primary suite with walk-in closet and a beautifully finished five-piece ensuite. The second bedroom is exceptionally large and features its own private four-piece ensuite, ideal as a second primary suite for multi-generational living. Two additional well-sized bedrooms share a stylish main bath. A skylit upper landing floods the space with natural light and leads out to a charming balcony - a rare and welcome surprise. This home is as versatile as it is elegant, offering two staircases to the basement and a separate entrance, an ideal setup for an in-law suite, teenager retreat, or potential income-generating unit. Enjoy the charm of Waterdowns historic village and downtown, just a short walk away, with immediate access to the picturesque Bruce Trail, Smokey Hollow Waterfall, and nearby parks and ravine trails. With easy access to major highways and Aldershot GO Station, 20 Vinegar Hill is a truly unique opportunity on a street where homes seldom come to market. (id:60626)
RE/MAX Aboutowne Realty Corp.
12665 88 Avenue
Surrey, British Columbia
WONDERFUL FAMILY HOME WITH REDEVELOPMENT POTENTIAL ON HUGE FLAT LOT - close to amenities, transit, and scho0ls. Create a family home here; or rent and hold for future redevelopment. New provincial changes to zoning could equal multi-family potential. (id:60626)
Dexter Realty
11731 71a Avenue
Delta, British Columbia
Welcome to this lovely split entry home located in the heart of N. Delta Sunshine Hills that is perfect for a growing family or investment. With its beautiful updated kitchen cabinets & stainless steel appliances, newer roof, hot water tank & tons of storage this house is ready to move in. Its huge deck on the main and fully fenced yard below is perfect to entertain your guests/ for the kids to play. Everything is 10/10 with easy access to Highway 10 & Alex Fraser Bridge, walking distance to Shopping & transit close to proximity to Seaquam Secondary School. Huge Rental potential with 3 Bedrooms at the main floor and 2 suites (2 & 1 Bedroom) below. Great family home or holding property with potential for future development. Open House on Saturday & Sunday 01:00 - 04:00 PM (id:60626)
Century 21 Coastal Realty Ltd.
301 636 Montreal St
Victoria, British Columbia
Prepare to fall in love with this stunning 1,720 sq.ft., 3bd, 2bth condo in prestigious ''Harbourside''. Offering breathtaking ocean & mountain views, this home is perfectly positioned to capture stunning sunsets over Victoria’s Inner Harbour. Take in the scenery through expansive windows or from your southwest-facing balcony, ideal for BBQs & entertaining. Fully updated & move-in ready, this condo presents gorgeous white-oak floors throughout, a functional kitchen w/timeless white cabinetry, SS appliances w/chic backsplash, combining luxury & style. The thoughtful layout includes a primary retreat w/walk-in closet & 3pc ensuite, spacious living room, a versatile space for guests or a home office (3rd bdrm) & a large laundry/storage room. Steps from Dallas Rd waterfront, Downtown, Fisherman’s Wharf, & nearby amenities, this home offers the ultimate West Coast lifestyle. With secure underground parking, separate storage, & well-managed building, this property is a true gem. Don’t miss your chance! (id:60626)
The Agency
200 866 Arthur Erickson Place
West Vancouver, British Columbia
http://tours.suttonconcierge.com/182909 (id:60626)
Sutton Group-West Coast Realty
5084 Erin Third Line
Erin, Ontario
Looking for a home where the green grass grows? Look no further than this ideal raised bungalow with walk-out basement nestled in the middle of a picturesque 10 acre property surrounded by trees and beautiful landscapes. Scenic views from every window in the home. Your family will enjoy the in-ground swimming pool in the summer! The large barn/workshop behind the home has water and hydro. No need for a cottage when you can own this slice of heaven. What more can you ask for? Long winding paved driveway to home surrounded by woods, large 28X18 ft workshop/barn with dirt floor (as is)", 200 ft drilled well, 200 AMP in home, Metal roof (2018), swimming pool liner approx 2012 (id:60626)
Royal LePage Meadowtowne Realty
175 Predator Ridge Drive Unit# 3
Vernon, British Columbia
Enjoy fabulous views from this private patio and be part of the vibrant, coveted lifestyle at the world class Predator Ridge Golf Course & Resort. This luxury Affinity home is sure to impress as the perfect investment or a place to live and enjoy the Okanagan lifestyle and all it has to offer. Affinity homes can be lived in year-round, however generate the highest rental incomes when offered to the extremely well run Predator rental pool (70-30% split: owner/pred). This home is 100% move in ready. Featuring a Chef’s dream gourmet kitchen with an entertainers size center island & a walk in butler pantry. The expansive walls of windows take in views for every golfers dream by overlooking rolling golf course greens. Oversized sliding doors give quick and easy access to patio space and fire pit to enjoy early morning coffee or afternoon cocktails. Two master suites with full views, each with a walk in closet and spa inspired ensuites, heated floors and walk in showers. Large office/den on spacious main floor, 2 car garage. Located in the Hub of Predator & steps away to Club house and many amenities including world class golf courses, tennis, pickle ball, hiking biking trails, fitness center with pool, hot tub, yoga platforms, and playground for the kids. Bonus power blinds approx. $20,000, custom bar $20,000, wine fridge $3000. Not included in the list price but negotiable - Golf membership & hot tub. (id:60626)
Real Broker B.c. Ltd
6707 46 Av
Ponoka, Alberta
Freestanding Industrial building! Welcome to this 2002 built free standing industrial building featuring, 2,972 square feet of attractive office area spread out over two floors,5,625 square feet of warehouse space, 5 Over head doors, 10-ton Crane,2 acres of expansive parking and easy access to the QE II Highway. (id:60626)
Square 1 Realty Ltd
184 Coxwell Avenue
Toronto, Ontario
Redevelopment Opportunity of a Fifty Foot Wide Lot in a Flourishing Neighbourhood Going Through a Renaissance, Just West of The Beaches. Zoned Residential, But with its Fifty Feet (50.07) Frontage Presents an Opportunity to Create Immense Value Through Creative Redevelopment of the Lot. Many Projects on the Street Provide Precedence to the Possibilities. Home Being Sold As-Is Without Warranties. (id:60626)
RE/MAX Experts
1 Darou Crescent
Brampton, Ontario
Detached Premium Corner Home: Apprx. 3109Sq. Ft. As Per Mpac 4 +3 B/R Finished Basement With Sep. D/Door Entry. 2 Master B/R .3 Full W/R On 2nd Floor.Main Floor Office Gas F/Place in Family Room , High Ceiling Hardwood Floor. Stained Oak Staircase With Metal Pickets. Pot Lights,Extended Kitchen Cabinets With B/Splash & Granite Counter Top .Close To School ,Park, Transit. (id:60626)
Right At Home Realty
76 Tobin Island
Muskoka Lakes, Ontario
For the first time in generations, a rare opportunity awaits in the prestigious Wigwassan Point enclave of central Lake Rosseau. Set on 1.4 acres of pristine forest, this peaceful island property features approximately 303 feet of straight-line shoreline frontage - potentially allowing for the construction of a two-storey boathouse. The gentle slope of the shoreline offers both shallow entry points and deeper waters, ideal for swimming, paddle boarding, and docking larger boats. From the cottage, take in sweeping northern views across Rostrevor and Haraby Shores, and enjoy postcard-perfect summer sunsets over North Bohemia Island. The charming 1930s bungalow-style cottage sits just steps from the waters edge and features 2 bedrooms, 1 bathroom, a cozy living/dining area, kitchen, and a screened porch that lets you soak in the sounds of the lake. Whether you choose to preserve this timeless Muskoka escape or build a custom family retreat, the potential here is undeniable. Additional features include a single-slip boathouse with dock, ideal for lakeside lounging or storing watercraft. Just a 5-minute boat ride to Windermere's Parkers Landing, where a reserved rental boat slip and car parking spot make access seamless. Tucked away yet central to Lake Rosseau's most popular destinations: Port Carling, Port Sandfield, The JW Marriott and numerous golf courses; 76 Tobin Island offers unmatched privacy, views, and the chance to create enduring family memories in Muskoka. (Updated Photos coming after May Long Weekend) (id:60626)
Chestnut Park Real Estate
Muskoka Lakes Real Estate Limited
3925 Flower Court
Kelowna, British Columbia
Discover Your Family Oasis in Southeast Kelowna! Tucked away on this one-of-a-kind quiet cul-de-sac, this well-cared-for one-owner home sits on a rare flat 0.4-acre corner lot, offering privacy, space, and exceptional value. Whether you’re hosting a summer pool party or enjoying a quiet coffee on the charming wraparound front porch, this home was made for memorable moments. Inside, the open-concept main floor is filled with natural light and features a spacious kitchen with gas cooktop, built-in oven, eating bar, and large walk-in pantry—ideal for entertaining and busy family life. Upstairs, all four bedrooms are conveniently on one level, including a generous primary suite with walk-in closet and a spa-like ensuite with soaker tub and separate shower. A large bonus room also provides flexible space for a games room, media room, home office, or 5th bedroom. Beyond the main living areas, discover incredible potential in the approx 1,100 sqft unfinished basement with separate entrance offering a fantastic opportunity for a future income suite or additional family space. Outside, the private landscaped yard is built for enjoyment—swim in the large sparkling pool, or entertain under the gazebo or around the fire table by the built-in BBQ and granite bar. A full-sized double garage and big RV parking area provide ample room to grow. This property blends lifestyle and long-term potential in peaceful Southeast Kelowna close to schools, wineries, hiking, and other amenities! (id:60626)
Royal LePage Kelowna
5 - 1680 Midland Avenue
Toronto, Ontario
*Only sold together with the adjoining Unit at 1680 Midland Avenue 6 (MLS #E12224300)* PRICE DECREASE with further potential to negotiate price. This owner-occupied industrial warehouse is being offered as a leaseback, generating an attractive cap rate and capital appreciation potential with a 10+5 triple net lease being offered to the purchaser. Current owners run a successful business at the location and are looking to free up capital for expansion. A true chance to set your own returns as an investor as the new lease will be negotiated directly with the current owners of the property. Well designed rectangular layout with front office/reception area with 2 washrooms. 7 exclusive parking spots and included with each unit. Minutes away from 401 On/Off Ramp and currently zoning allowing for a variety of uses including automotive. Floor plans available upon request. (id:60626)
Keller Williams Advantage Realty
12019 Chestnut Crescent
Pitt Meadows, British Columbia
LOVELY FAMILY HOME In "SOMERSET"! 2269 sq ft. 2 storey Home with rare 3 bay garage, RV parking, 4 bedrooms 3 bathrms, many upgrades, air conditioning, a newer high efficiency furnace, vinyl windows, newer roof and gutters, newer kitchen with granite countertops, S/S appliances, 2 fireplaces, Brazilian hardwood floors, partially covered 25'x21' patio, fish pond, & more (id:60626)
Royal LePage - Brookside Realty
131 Gore Street E
Perth, Ontario
Exceptional Investment Opportunity: Newly Built Stacked Fourplex in the Heart of Perth! Seize this rare chance to own a newly constructed, high-performing income property in vibrant Perth! Offering a projected 6.3% cap rate and estimated rental income of $2,300 per month per unit, this executive stacked fourplex is purposefully designed for both long-term rental stability and short-term vacation appeal. Each spacious unit features 2 bedrooms and 1.5 bathrooms, stylish high-end finishes, brand-new appliances, in-unit laundry, a private balcony, and modern open-concept layouts. All units are separately metered and come with dedicated parking spaces an ideal setup for both tenants and investors. Situated just steps from Perths charming downtown, residents enjoy easy access to boutique shopping, scenic parks, entertainment, and acclaimed dining. Perths proximity to Ottawa, thriving local economy, and reputation as the "Town of Festivals" make it a strategic investment destination. Whether youre looking to set your own rents in a vacant building, attract long-term tenants, or capitalize on the booming short-term rental market, this newly built stacked fourplex is a standout addition to any portfolio. Dont miss this exceptional opportunity schedule your private viewing today! (id:60626)
Lotful Realty
4786 217a Street
Langley, British Columbia
HERITAGE HOME | CORNER LOT | 4 BED / 4 BATH | Heritage home from 1897, completely rebuilt in 2001. Old growth fir flooring throughout the main floor w/ 10' ceilings. Spacious living & dining rooms to entertain that will accommodate all your furniture. Open concept kitchen w/ refinished cabinets & island, antique coffee/tea bar, new S/S appliances & walk-in pantry. Large bdrms above w/ fir floors, separated by a spa-like bathroom w/ heated floors & towel rack, whirlpool tub & rain shower. Bsmt includes a 1 bed unauthorized suite w/ 3 pc bath & in suite laundry - perfect for investors or in-laws. Bsmt includes 2nd washer & dryer for main residents as well as extra bdrm & a large steam room w/ shower. Backyard is a private oasis w/ water feature & 2 detached sheds for additional storage. (id:60626)
Oakwyn Realty Ltd.
19 Isaiah Drive
Vaughan, Ontario
Welcome to this Elegantly Finished Bungalow boasting 1,660 square feet of finished area, on a 40' x 105' lot, sun-filled move in ready 3 B/R, W 3 bathrooms, double car garage, pet friendly fenced yard, walk-out to professionally finished deck, located in the high demand area of Vellore Village. Walking distance to transit, major box stores and restaurants. S/S fridge, S/S stove, S/S dishwasher, S/S hood fan, washer/dryer, CAC, central vacuum, all ELF's, window coverings, interlock patio front & rear, and garden shed, virtually maintenance free... Photos are from home staging. (id:60626)
Terra Realty Inc.
14041 88a Avenue
Surrey, British Columbia
Beautifully refreshed 3BR 2.5BTH Bear Creek residence. Situated within a quiet, tree-lined neighbourhood, this 3 level split home sits atop a spacious 6000+ sqft corner lot. Large windows illuminate a refined, sunken living room surrounded by warm wood tones & chic gold accents that embody modern sophistication. The exquisite, gourmet kitchen will ignite your culinary passions w/ its sleek stainless steel appliances, ample storage & generous island ideal for casual meals or entertaining. Relax in sizable, tranquil bedrooms found alongside tastefully updated, hotel-inspired bathrooms. Fabulously located steps to Bear Creek Park & a few short blocks from schools, grocery stores, shopping & restaurants. Easily commute to neighbouring cities via nearby skytrain stations or several major routes (id:60626)
Exp Realty Of Canada Inc.
5135 Lansdowne Dr Nw
Edmonton, Alberta
One of the best addresses around!! With over 3000 square feet above grade, 4 large bedrooms upstairs, 3.5 bathrooms, 2 fireplaces, 2+1 garages and over 16,000 sq ft lot facing the ravine!! Since these owners have owned it, they have re-done the exterior, new attic insulation, new kitchen, new flooring, newer roof, 2 new furnaces, newer landscaping incl. irrigation and so much more!! The home is inviting with its curved staircase facing the front entrance. The spacious dining room to the left and the charming living room to the right. The living room has loads of built-ins and a gas fireplace. The kitchen joins at the back of the house with its oversized island, tons of cabinets space and still room for a large kitchen table. Upstairs the 4 bedrooms are generous as well as the primary bedroom having a large ensuite and walk-in closet with beautiful built-ins. Basement has a 2nd family room with fireplace, office with original built-in shelving, den, laundry, bathroom and loads of storage. This is the one! (id:60626)
RE/MAX Elite
1924 Riverbend Road
London South, Ontario
Nestled on a quiet crescent, this premium luxury home is a masterpiece of design and modern comfort, sitting on an exceptional oversized pie-shaped lot backing on to forested walking trails. Built by Bridlewood Homes, this 1-1/2 story residence offers 4,000 sq.ft. of impeccably finished living space, with an expansive footprint of over 2,150 sq.ft. on the main level. The gourmet kitchen, refreshed in 2024, features new paint and updated hardware, a large island, walk-in pantry, and butlers pantry/bar, seamlessly blending functionality with elegance. A grand dining room with 12' ceilings and a gas fireplace, a formal living room, and a family room with a second gas fireplace showcase breathtaking backyard views through large windows, flooding the space with natural light. The main floor primary suite is a private retreat, boasting a spa-inspired ensuite with a custom tiled shower, and walk-in closet with built-ins. Main level also features dedicated laundry room and updated 2pc powder room. The second floor offers two spacious bedrooms, including one with a walk-in closet, a 4-pc bathroom, and a dedicated open office space. The walk-out basement, bathed in natural light, is tastefully finished with two additional bedrooms, a full 3-pc bathroom featuring a sauna, a large living area complete with an included pool table/accessories, an abundance of storage with built-in shelving, and a workshop space. The oversized backyard, spanning over 100 feet across, is enclosed by a wrought-iron fence and features a massive 420 sq. ft. composite deck installed in 2021, ensuring unobstructed natural light for the lower level. Extensive updates enhance the homes luxury and efficiency, including A/C, furnace, and water heater (2022), shingles (2017), and a full kitchen and bathroom remodel (2014) with modern plumbing and light fixtures. Designed for both grandeur and tranquility, this residence is a rare opportunity to experience elegance, privacy, and contemporary sophistication. (id:60626)
Maverick Real Estate Inc.
12066 48 Highway
Whitchurch-Stouffville, Ontario
Discover the perfect blend of rural tranquillity and urban convenience with this unique 4-bedroom, 2-bathroom home located just minutes from major retailers, restaurants, and amenities. Set on a spacious lot surrounded by peaceful farmland, this property offers privacy, space, and incredible flexibility for families, tradespeople, or hobbyists. The home features a solid, well-maintained build with a functional layout, large principal rooms, and a bright sunroom off the dining area perfect for relaxing or entertaining. Step outside to a sprawling deck and enjoy sunny, open views ideal for outdoor living. A major highlight is the radiant-heated detached garage/workshop, offering 900 square feet of outstanding potential for storage, work-from-home setups, or creative projects. The massive driveway easily accommodates trucks, trailers, boats, or RVs everything you need to live and work your own way. Whether you're upsizing, downsizing, or searching for space with freedom, this move-in-ready property is your canvas to customize and call home. (id:60626)
RE/MAX All-Stars Realty Inc.
225 Corrie Crescent
Waterloo, Ontario
Welcome home to 225 Corrie Crescent, this one-of-a-kind, custom-built home located on a quiet, tree-lined crescent, backing onto mature greenspace near the David Johnston Technology Park. With its thoughtful layout, generous square footage, and two separate entrances, this home is ideal for MULTIGENERATIONAL LIVING, offering space, flexibility, and privacy for every stage of life. Inside, you'll find 9 BEDROOMS, including a MAIN FLOOR MASTER BEDROOM with a luxurious 6-PIECE ENSUITE, perfect for aging parents or anyone who prefers main-floor living. There’s also a beautiful STUDY with built-ins, which would make a beautiful library and is ideal for working from home or quiet reading. The SPACIOUS KITCHEN is perfect for entertaining and gathering, and the bright SUNROOM overlooks a private, tree-lined backyard. The second level and basement each feature a full bathroom, and there’s a powder room on both the main floor and in the basement for added convenience. The basement also includes a LARGE REC ROOM, a wet bar, and an abundance of STORAGE, making it a fantastic space for extended family, teens, or guests. With laundry rooms on both the main level and basement, and in-law suite potential, this home easily adapts to your family's changing needs. Additional highlights include hardwood flooring in the living and dining rooms, Pella windows, a spacious DOUBLE CAR GARAGE, and a driveway that easily accommodates four vehicles. This is a rare opportunity to own a spacious, home in a peaceful natural setting, perfect for multigenerational living, just minutes from parks, schools, and everyday amenities. (id:60626)
Peak Realty Ltd.
Lt16-18 Concession Rd 14
Georgian Bluffs, Ontario
This incredible 300-acre property offers a fantastic opportunity for a new build or recreational retreat, featuring a beautiful mix of mature hardwood forest, a flowing creek, wetlands, and open water. Located on a quiet road between Owen Sound and Wiarton, and just minutes from Francis Lake, it's perfectly positioned to enjoy the many outdoor activities the area has to offer, from hiking and wildlife watching to boating and fishing. With its diverse landscape and peaceful setting, this is an ideal place to create your private getaway or invest in a nature lover's paradise. (id:60626)
Exp Realty
2402 - 65 Spring Garden Avenue
Toronto, Ontario
Spectacular 1873sf corner penthouse with sweeping southwest views at Atrium 11, a Condo of the Year winner. Spacious Primary rooms and a large renovated kitchen with granite counter tops and high end appliances. Rare wood burning fireplace and smooth ceilings throughout. Newly replaced windows and resurfaced balcony. Access to the balcony from both bedrooms, and a den large enough to use as a third bedroom. all custom window coverings and light fixtures included. Two side by side parking spaces and a large owned locker. Amazing amenities including 24 security, indoor pool, gym, outdoor Japanese garden and robust social programming. Condo fees include all utilities! In the heart of Yonge-Sheppard neighbourhood, just steps from a multitude of shopping and dining options and the subway. (id:60626)
Royal LePage Connect Realty
Lt16-18 Con 13 Keppel - Concession Rd 14
Georgian Bluffs, Ontario
This incredible 300-acre property offers a fantastic opportunity for a new build or recreational retreat, featuring a beautiful mix of mature hardwood forest, a flowing creek, wetlands, and open water. Located on a quiet road between Owen Sound and Wiarton, and just minutes from Francis Lake, it's perfectly positioned to enjoy the many outdoor activities the area has to offer, from hiking and wildlife watching to boating and fishing. With its diverse landscape and peaceful setting, this is an ideal place to create your private getaway or invest in a nature lover's paradise. (id:60626)
Exp Realty
12567 24 Avenue
Surrey, British Columbia
Prime location to build your dream home! Walking distance to Crescent Park Elementary School, Elgin Park Secondary, and Crescent Beach! Possibility of a Three Level House BUYER TO DO THEIR DUE DILIGENCE WITH THE CITY and Engineer READY TO BUILD, Services on Lot Line. (id:60626)
Team 3000 Realty Ltd.
1301 - 71 Wyndham Street S
Guelph, Ontario
Nestled in Guelphs sought-after Two Rivers neighbourhood, this exquisite luxury condo in the Edgewater building by the Tricar Group offers an unparalleled lifestyle. Enjoy scenic strolls to local shops, dining, and amenities, all while taking in breathtaking views of Cutten Fields Golf Course and the Speed and Eramosa Rivers. This rare unit with over 1775 sq ft of living space features a spacious 520 sq ft private terraceperfect for BBQs and fire tablesplus high-end upgrades like electric blinds, a walk-in entry closet, and a dedicated in-suite laundry room. The bright white kitchen is a showstopper with quartz countertops, a waterfall island, full-height backsplash, and stainless-steel appliances. The open concept living and dining area flows seamlessly to the terrace, with engineered hardwood flooring and a den/office offering two closets. Two generously sized bedrooms include a primary retreat with his and hers closets (one walk-in), terrace access, and a luxurious ensuite with a walk-in shower. Residents enjoy premium amenities including a gym, lounges with terraces and dining areas, a library, golf simulator, and billiardsall complemented by two underground parking spots. With elegant architectural details like wainscotting and an unbeatable location steps from trails and parks, this home offers sophisticated urban living at its finest. (id:60626)
Royal LePage Meadowtowne Realty


