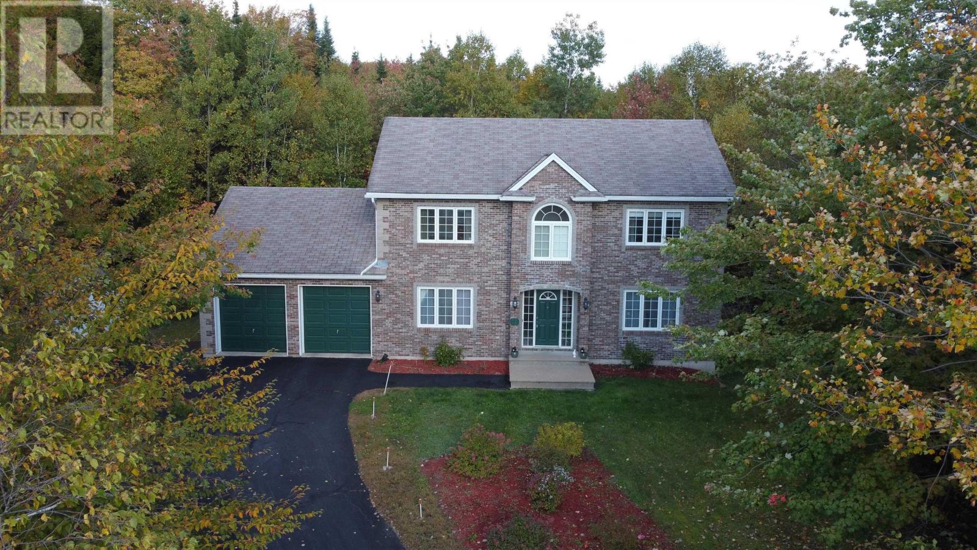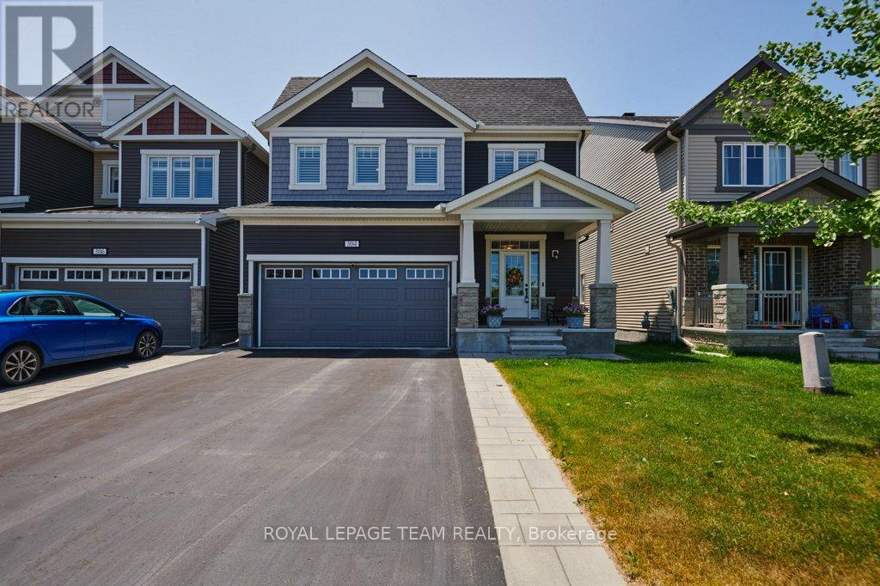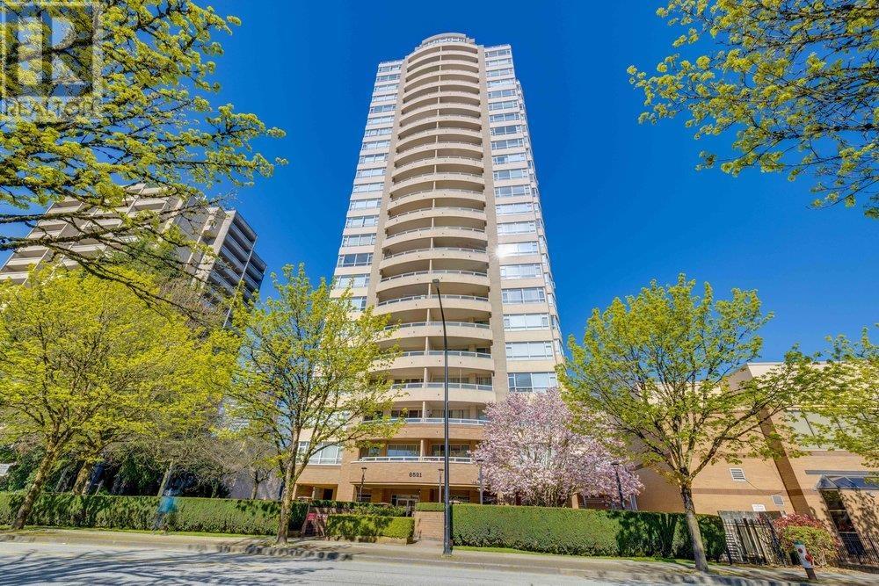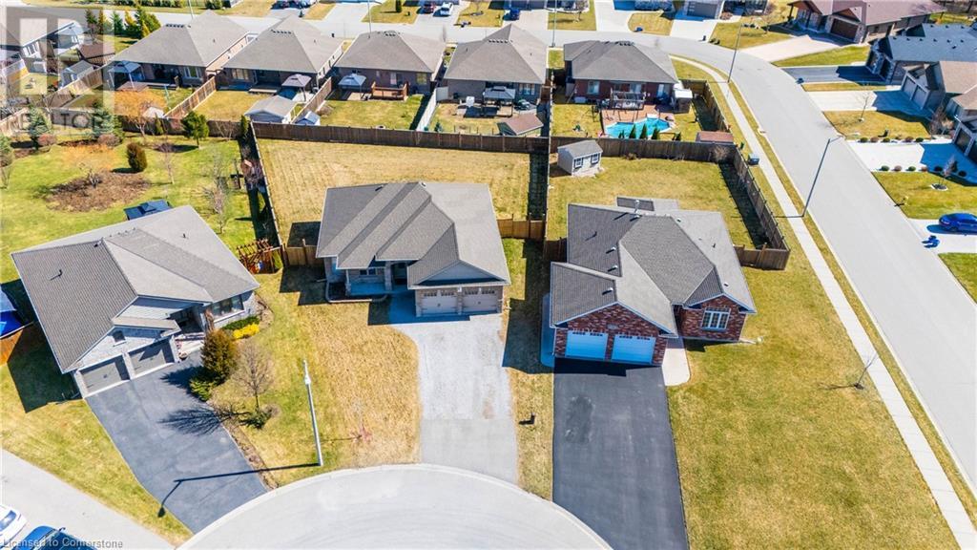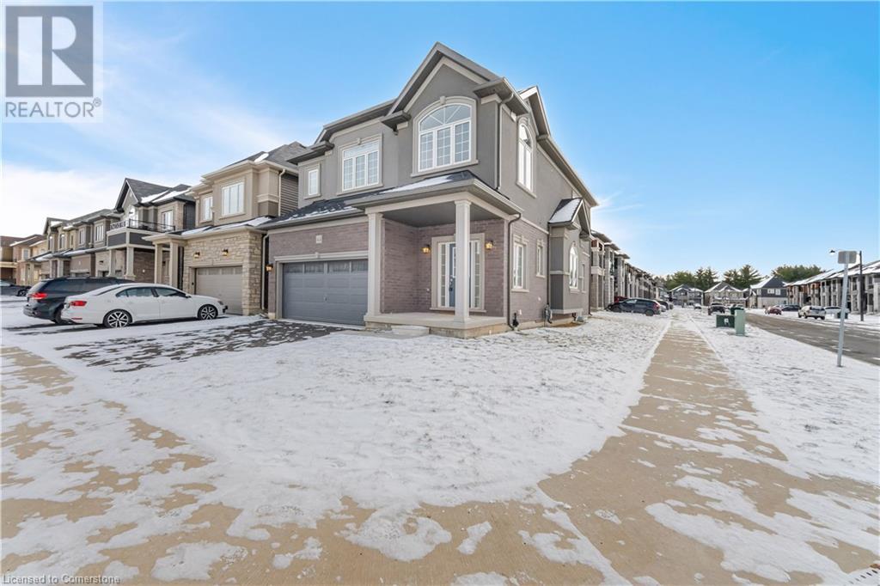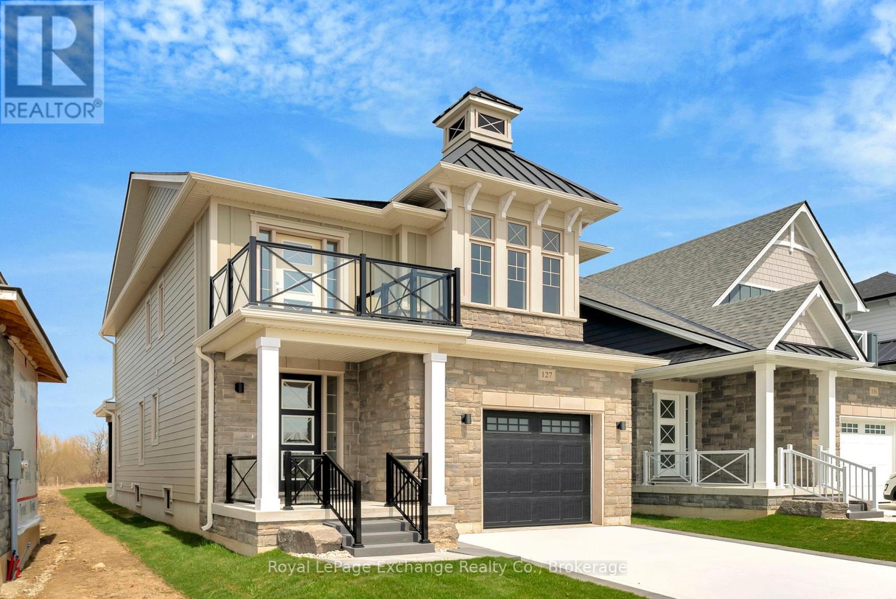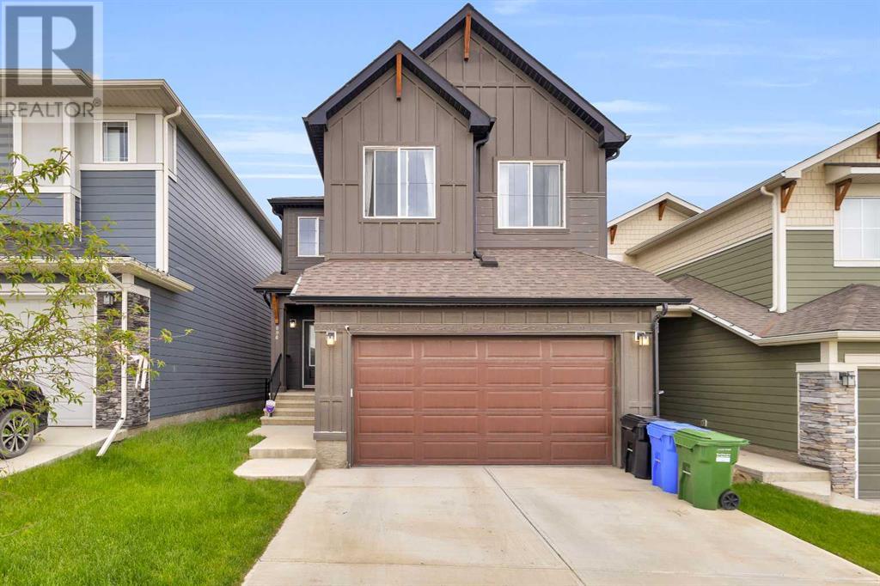15 Kara Court
Hammonds Plains, Nova Scotia
This spacious home is looking for a new family. A great match for your growing family! This well-cared for, two-story, 4 bedroom and 3 bath home awaits you! Close to all amenities, great schools, on municipal water, tucked away on a large private country lot, on a quiet cul de sac, in the sought after, family friendly neighbourhood of Kingswood. This home has the perfect layout for your growing family or extended family. It offers HWBB heating plus 4 new heat pumps, a beautiful kitchen open to the dining nook and family room with a propane fireplace. The main floor includes the kitchen with an abundance of cabinets, generous counter space, a built-in desk, garden door leading to the deck, a separate living room and dining room with plenty of space for hosting gatherings, laundry room, 2 piece bathroom, inside access to the attached double car garage. Upstairs there is a generous sized master bedroom with ensuite, 3 other bedrooms with double closets and a full bath. The basement level has 3 large rooms with lots of space to create a games room, rec room or just use the space for the kiddies to play! Recent improvements include; kitchen backsplash, interior painting and 4 new ductless heat pumps. (id:60626)
Royal LePage Anchor Realty
304 Ponderosa Street E
Ottawa, Ontario
This pristine Mattamy Homes Magnolia model (2,258 sq ft) sits on a premium lot on a quiet crescent, facing a beautiful park with no rear neighbors; a rare find in Abbott's Crossing, one of Stittsville's most desirable, family-friendly neighborhoods! Offering 4 bedrooms and 3bathrooms, this home features 9 ceilings on the main level, hardwood and tile flooring, and a thoughtful, functional layout. The spacious kitchen boasts HanStone quartz counters, deep drawers, upgraded shaker cabinetry with extended uppers, chimney-style hood fan, and a sleek white tile backsplash. The adjacent eating area opens to the backyard with a stone patio, gazebo, and PVC fencing with double gates. Enjoy a cozy fireplace in the living room, a spacious flex room which would be perfect as a formal dining room, a work at home area, or a play room...very family friendly! Completing the main level is a mudroom with garage access, built-in storage and walk-in closet. Upstairs, find four generous bedrooms, a second-floor laundry room, and a primary retreat with two walk-in closets and an upgraded 3-piece ensuite. Additional features include a wide staircase, basement bathroom rough-in, conduit for EV charger, and unbeatable access to the TransCanada Trail, parks, schools, recreation facilities, stores, and HWY 417. This home is move-in ready and in immaculate condition! (id:60626)
Royal LePage Team Realty
701 6521 Bonsor Avenue
Burnaby, British Columbia
Welcome home to Symphony One, where convenience meets tranquility. This spacious home features 2 bedroom 2 bath plus a large den (that can be a 3rd bedroom) with almost 1,300sf of living area. The generously sized primary bedroom with a large walk-in closet, can easily accommodate a king-size bed. Large kitchen has plenty of cabinets & counter space. Gas fireplace. Exclusive living with only 4 per floor. Airy 9' ceiling and plenty of windows provide abundance of natural light to this home. Enjoy outdoor living in your private 200sf balcony. Common amenities include a beautifully landscaped private courtyard. The building is centrally located adjacent to the Metropolis Mall and across the street from the Bonsor Community Centre with indoor swimming pool, gym, fitness classes, pickleball courts. Short stroll to T & T market & Walmart. You get views to North Shore mountains and Boundary Bay water in White Rock and beyond. Bonus: 2-car parking stalls. (id:60626)
RE/MAX Crest Realty
7103 Sherwood Drive
Regina, Saskatchewan
This is a well established and successful turn key care home business that been operating in the same location since 2002. Current operator is showing high profit margins, this home will continue to be profitable with the right operator. (id:60626)
Sutton Group - Results Realty
7103 Sherwood Drive
Regina, Saskatchewan
This is a well established and successful turn key care home business that been operating in the same location since 2002. Current operator is showing high profit margins, this home will continue to be profitable with the right operator. (id:60626)
Sutton Group - Results Realty
7 Cavendish Court
Simcoe, Ontario
Simply stunning! This pride-of-ownership brick and stone bungalow sits on a large pie-shaped lot in a quiet, family-friendly court. Step inside to a spacious foyer and an inviting open-concept layout, featuring gleaming hardwood floors, pot lights, and a gorgeous stone-enclosed gas fireplace that adds warmth and character to the family room. The upgraded eat-in kitchen is a chefs dream, boasting a large island, stainless steel appliances, and abundant cabinetry and counter space. From the dining area, walk out to a wood deck overlooking the oversized pie shaped backyard perfect for entertaining or unwinding with family and friends. The main level offers a full 4-piece bathroom and 3 generously sized bedrooms, all with spacious closets and the primary bedroom with a 3pc ensuite of its own. A convenient main floor laundry and mudroom provide direct access to the double-car garage. The finished basement presents excellent in-law suite potential, featuring two additional spacious bedrooms, a 3-piece bathroom, a large recreation room, and ample storage space. This exceptional home is move-in ready, don't miss your chance to make it yours! RENTAL ITEM: HWT (id:60626)
RE/MAX Realty Services Inc M
44 Macklin Street
Brantford, Ontario
Newly Construction! This stunning 4-bedroom detached home includes 2 Master bedrooms and 4washrooms, situated on a premium corner lot that makes it one of the finest properties on the street in Brantford's most sought-after and exclusive neighborhood. Conveniently located right beside the bus stop, this home is perfect for families and professionals alike. Over $100K has been invested in upgrades, enhancing both functionality and aesthetics. The home features an oak staircase, hardwood flooring on the main floor and second-floor hallways, and a9-foot ceiling on the main floor and basement. The foyer boasts an open-to-above design, flooding the space with natural light. The kitchen is equipped with premium built-in appliances (with an extended warranty from Leons) and includes a spacious pantry. The main-floor laundry room comes with Washer and dryer latest smart stainless steel one for added convenience. The living room offers a cozy fireplace, and there is direct access to the garage. The home feature a stucco exterior numerous large windows, and modern upgrades such as a smart Chamberlain garage door opener and a central humidifier. Additional highlights include pot lights on the main floor and hallways, upgraded tiles, a double under-mount sink in the main washroom, and a 3-piece rough-in for the basement. Located within walking distance of the Grand River, schools, Assumption College, YMCA, parks, a golf course, and close to Highway 403, this home is surrounded by amenities. Don't miss out onthis exceptional property with countless upgrades and features (id:62611)
RE/MAX Real Estate Centre
150 Vanrooy Trail
Waterford, Ontario
Welcome home! This 2 bedroom 2 bathroom bungalow boasts lots of entertaining space with an open concept kitchen, dinette and living room plan that will be spectacular for hosting guests. From the quartz countertops to the tiled shower this home screams quality throughout. Come see today the quality that these homes have to offer. RRESP related to seller. (id:60626)
Royal LePage Action Realty
63 Burley Lane
Hamilton, Ontario
This 6-Yr Old Beautifully Designed Townhouse By "Losani" Is Meant To Show To Impress! Even Your Most Discerning Client. It's Like Builder Model Home With 50K Upgrades: Classy Dark Hardwood Flooring, Complemented By Granite Countertop. 4" Victorian Oak Posts W/ Metal Spindle Stairs. 9" Ceiling High And Extra Tall Interior Doors On Main Floor. Not To Mention The Amazing Ravine View From Deck With Sense Of Privacy. This Family-Oriented Community Is Ideal For Raising A Family, With Easy Access To Numerous Amenities And Hwys. 15 Min To Top Private School(Hillfield Strathallan College). See Complete Builder Upgrade List Attached. **EXTRAS** Interior Features: Air Exchanger; All Window Coverings, All Light Fixtures, S/S Fridge, S/S Stove, Range Hood, Clothes Washer & Dryer, Auto Garage Door Opener (id:60626)
Right At Home Realty
127 Inverness Street N
Kincardine, Ontario
Discover the perfect blend of modern elegance and coastal charm in The Salacia, a stunning 4-bedroom, 3-bathroom home nestled in the Seashore development just north of Kincardine. Thoughtfully designed as part of a master-planned community focused on peace, lifestyle, and elevated lakeside living, this 2,087 sq ft home by Mariposa Homes offers both style and substance.Step inside to find 9' ceilings and luxury vinyl plank flooring throughout the main floor, setting the tone for refined comfort. The open-concept layout includes a beautifully appointed kitchen, spacious dining area, and a great room featuring an elegant coffered ceiling and cozy gas fireplace perfect for entertaining or relaxing with family. A 2-piece powder room and inviting foyer complete the main level. Follow oak stairs with matching handrails to the second floor, where you'll find four generous bedrooms, a tiled laundry room, and two full bathrooms. The primary bedroom is a serene retreat with a walk-in closet and a spa-inspired ensuite featuring a glass shower and freestanding tub. Outside, this home exudes curb appeal with James Hardie siding, a premium insulated steel-panel garage door, decorative window grills, and coastal-inspired architectural detailing. Enjoy the outdoors year-round from your covered front porch or entertain in style under the loggia off the dining room, seamlessly extending your living space. Built by Mariposa Homes, a trusted name in Southern Ontario since 1998 with over 1,000 homes to their name, The Salacia delivers timeless craftsmanship in a peaceful, well-connected community. Don't miss your chance to experience lakeside luxury contact today for a private showing! (id:60626)
Royal LePage Exchange Realty Co.
890 Bluerock Way Sw
Calgary, Alberta
Experience luxury and comfort in this immaculate 4-bedroom, 2.5-bath home with a double garage, featuring an open-to-above main floor that radiates natural light and spaciousness—ideal for hosting gatherings—complemented by elegant stone countertops throughout and a main floor flex room perfect for work or study. The gourmet kitchen is a chef’s dream, boasting an upgraded KitchenAid gas range hood fan, built-in microwave, and an oversized island that’s perfect for meal prep and entertaining. Unwind by the 50” electric fireplace in the cozy living room or retreat upstairs to a versatile bonus room, three generously sized secondary bedrooms, and a secluded luxury primary suite complete with a spacious walk-in closet and spa-inspired 5-piece ensuite. The undeveloped basement with a 9’ ceiling and upgraded 200 AMP panel, paired with a private side entrance, provides endless possibilities for future living space or income potential. Located in the vibrant Alpine Park community—minutes from schools, parks, the Shops at Buffalo Run, and COSTCO—with easy access to the Southwest Ring Road and major interchanges, you're just 15 minutes from downtown Calgary and 20 minutes from the mountains. Book your showing today and welcome home! (id:60626)
Homecare Realty Ltd.
153 Coronation Road
Whitby, Ontario
Welcome to this stunning and meticulously maintained townhouse built by Fieldgate Homes. Offering a rare double car garage and a spacious, thoughtfully designed layout, located near Donald A. Wilson Secondary School. This home combines comfort, & functionality ,making it an ideal choice for growing families, professionals, or investors. As you step inside, you are greeted by a bright & open-concept main floor featuring elegant hardwood floor, California shutters and Smooth ceiling for both floors. The open layout creates a seamless flow between the living, dining, & kitchen areas, making it perfect for both entertaining and day-to-day living. Large windows flood the space with natural light, 9 ft ceiling enhancing the space & welcoming ambiance. The heart of the home is the modern eat-in kitchen, equipped with gas line, sleek cabinetry, and plenty of counter space for meal prep or casual dining. Whether you're hosting guests or enjoying a quiet morning coffee, this kitchen provides the perfect setting. The hardwood staircase with upgraded iron pickets adds a touch of sophistication & leads you to the upper level, where comfort and privacy are key.The primary bedroom is a true retreat, featuring a tray ceiling, a spacious walk-in closet, & a luxurious 5-piece ensuite. Pamper yourself in the spa-like bathroom, which includes a stunning frameless glass shower ,a freestanding soaker tub, and a double vanity with elegant finishes.The additional bedrooms are generously sized, offering plenty of room for children, guests ,or a home office. The second bathroom is also beautifully appointed w/modern finishes & excellent functionality. At the rear of the home, you'll find a charming and private courtyard perfect for outdoor seating, BBQs, or relaxing in the warmer months. (id:60626)
Century 21 Atria Realty Inc.

