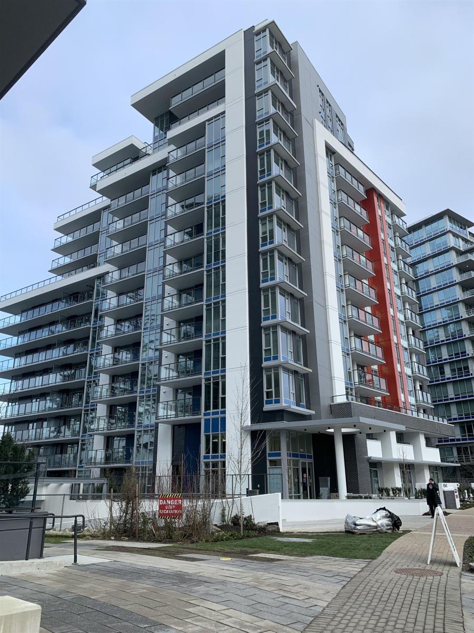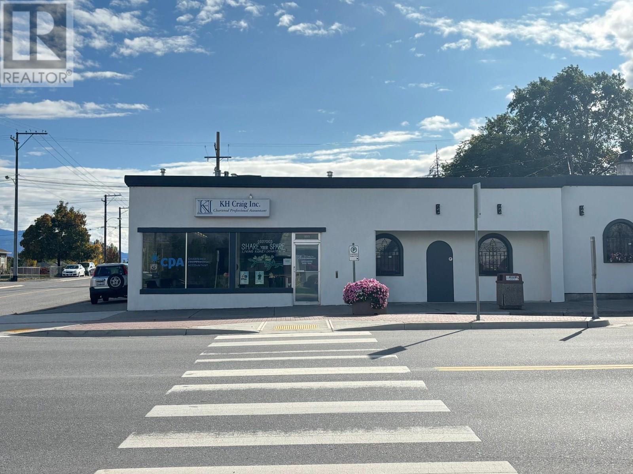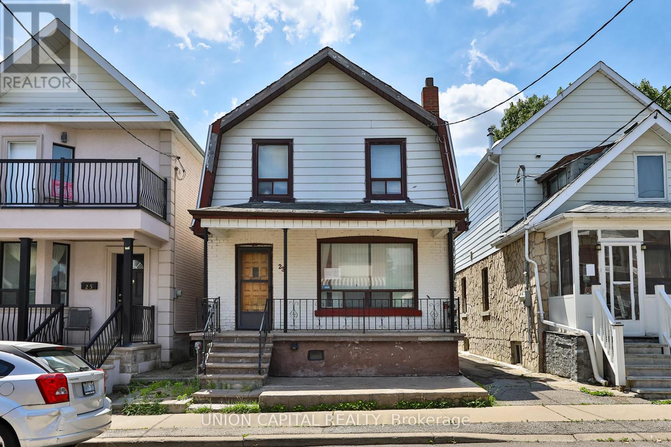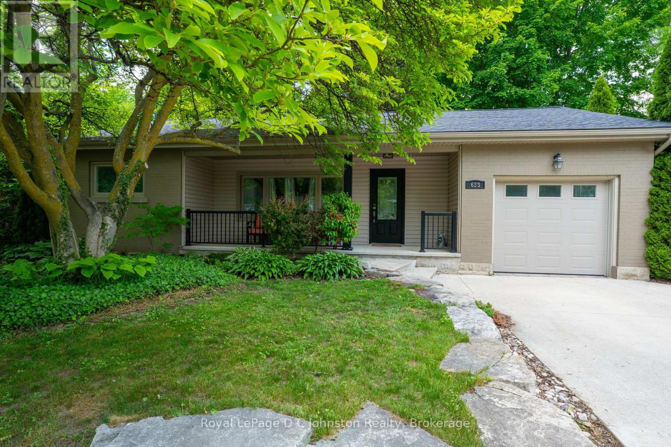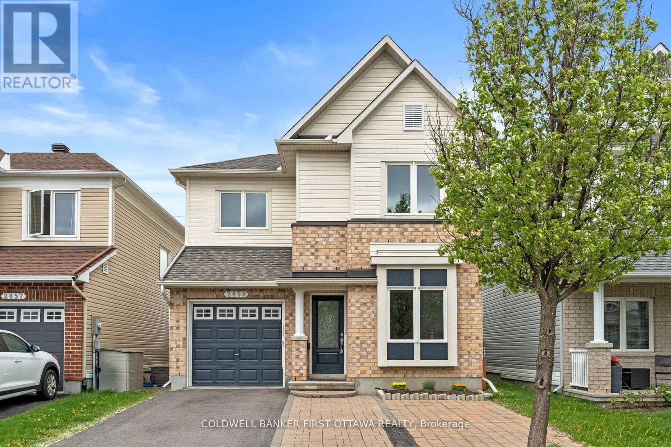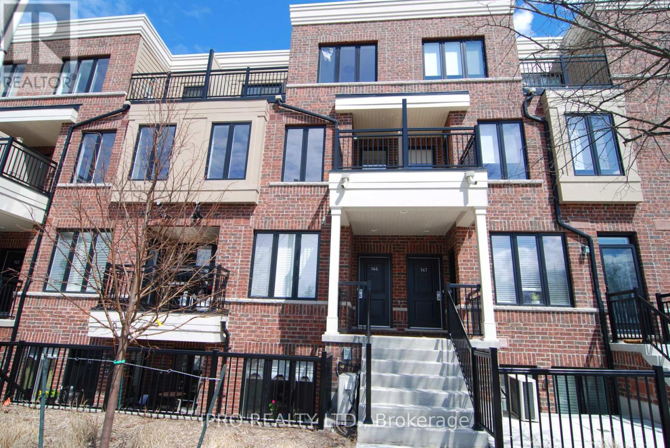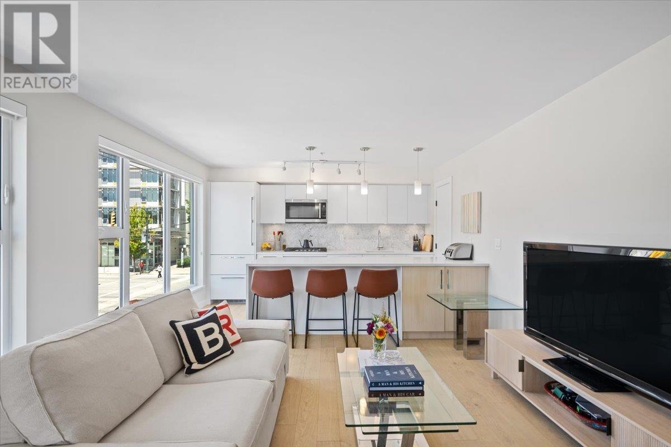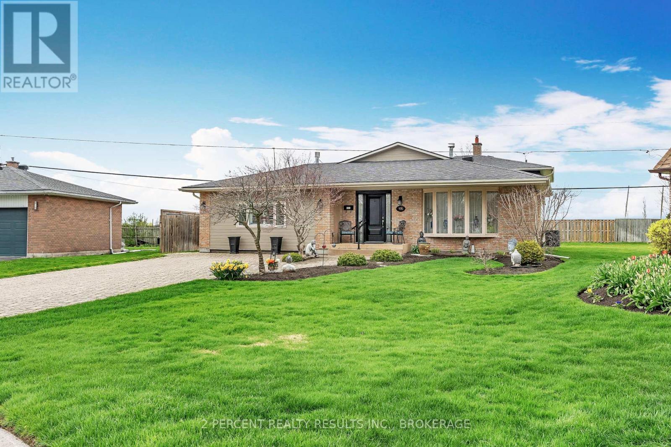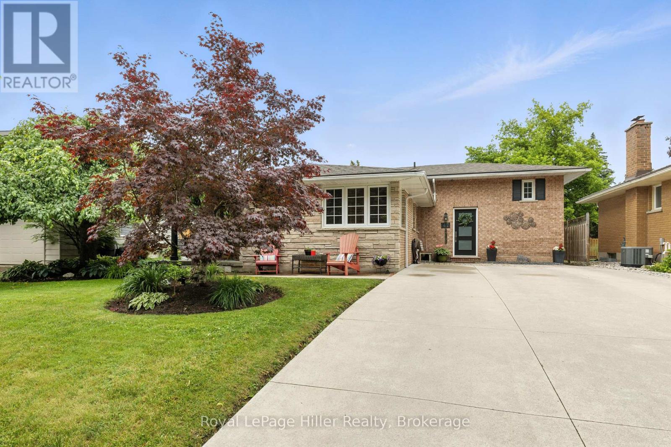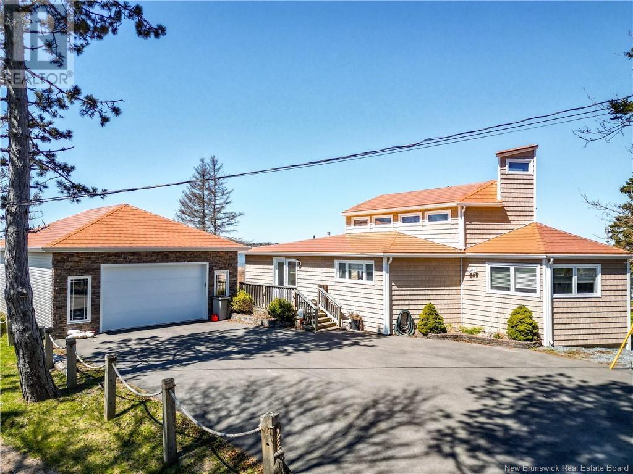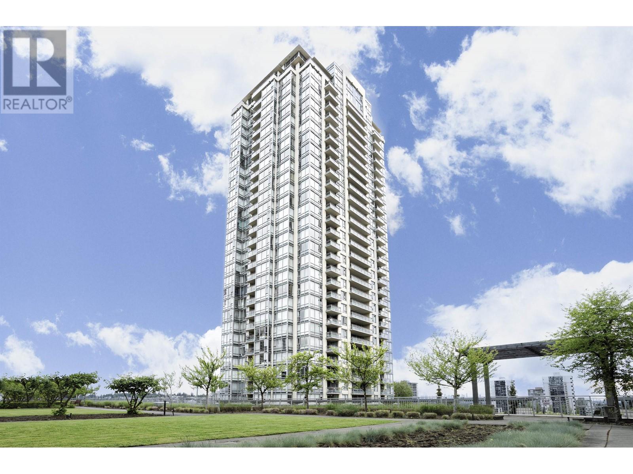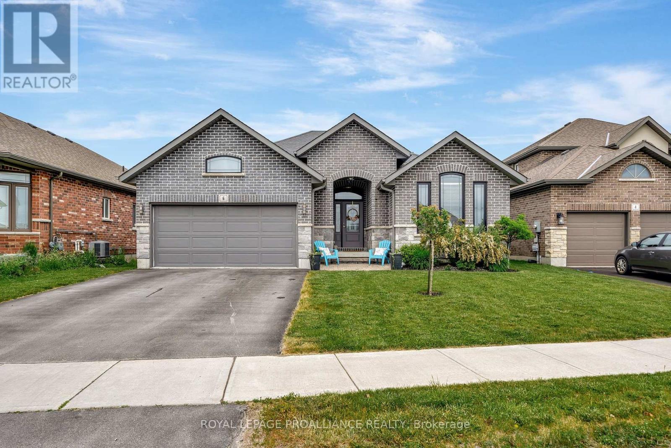606 8940 University Crescent
Burnaby, British Columbia
Come see this Beautiful 2 bedroom and 2 bath unit by lntergulf s Terraces at the Peak. This spacious, centrally located at SFU,South facing unit has great natural light and has an open floor plan. Enjoy the well appointed kitchen with stainless steel appliances, gas range, quartz countertops, perfect for ente1taining. Building amenities include an expansive outdoor entertainment space with BBQ, fully equipped gym and fitness room, and a gorgeous social lounge. Central location steps to SFU, bus loop, schools, restaurants,shops, parks and more. 1 parking and 1 storage locker included. (id:60626)
Royal Pacific Realty Corp.
8901 Main Street
Osoyoos, British Columbia
Located on one of Osoyoos' most prominent and high-traffic corridors, 8901 Main Street offers outstanding visibility and flexible zoning suited to a variety of commercial uses. Whether you're an investor seeking reliable exposure or a business owner looking to establish a presence in the South Okanagan, this property delivers on location and potential. The building is well-maintained and benefits from flexible zoning, making it ideal for retail, professional services, or food and beverage operations. Just steps from key amenities, tourist attractions, and Osoyoos’ vibrant core, this is a rare opportunity to secure a premium piece of commercial real estate in a rapidly growing market. Note: All measurements and information are from sources considered reliable, but should not be relied upon without independent verification. (id:60626)
Business Finders Canada
23 Nickle Street
Toronto, Ontario
Unlock the potential of this spacious, full detached two story home, and perfectly suited for renovators, investors or buyers looking to make their mark . Nestled in a high growth area with exceptional access to transit - including Weston UP express and the upcoming Mount Dennis Eglinton LRT -- this property is a rare find. Enjoy the convenience of being within walking distance to parks, restaurants, grocery stores, and the York recreation centre, with quick access to major shopping centres, Humber River, hospital, and highway 401/404. Bring your vision and transform this promising property into something truly special (id:60626)
Union Capital Realty
623 Louis Street E
Saugeen Shores, Ontario
Charming Bungalow in Desirable Port Elgin! Welcome to this beautifully updated bungalow, perfectly located on a quiet street in the heart of Port Elgin. This home offers comfortable, functional living with 2 spacious bedrooms on the main floor and a third bedroom in the fully finished lower level, complete with a full washroom and laundry area, ideal for guests, in-laws, or a private home office. Step into the renovated kitchen, designed for both style and practicality, and enjoy easy access to a stunning patio that overlooks the mature lot. Perfect for relaxing or entertaining. This home is move-in ready with a newer roof and furnace, offering peace of mind for years to come. The oversized 15x29 ft garage provides ample room for vehicles, tools, and toys. There is also a road allowance behind the new fence to get your toys into the garage with ease. Don't miss your chance to own this gem in one of Port Elgin's most peaceful neighbourhoods. Whether you're downsizing, just starting out, or looking for a solid investment, this home has it all. Book your private showing today! (id:60626)
Royal LePage D C Johnston Realty
1572 Lansdowne Road
Bear River, Nova Scotia
Just built in 2023! This beautiful home on just over 5 acres has been designed for maximum energy efficiency, comfort and easy maintenance. Built on slab with attached double garage, wrap-around veranda, and clad with high quality "shake style" vinyl siding, this attractive contemporary design has classic elements that exude the warmth of Home. A high efficiency propane furnace provides in-floor hot water radiant heat, and there is air conditioning for those sultry Summer days. The whole home backup generator system provides instant power during outages. There are many practical reasons to purchase this fabulous home, but the homeowner has also created a beautiful interior with luxurious features that will appeal to your aesthetic side, too. The main living area is open plan, with wide mouldings, attractive lighting, high quality doors, windows and cabinetry. Home chefs will appreciate the beautiful custom kitchen with farmhouse sink, stainless steel appliances and granite counter tops. An oversized island topped with granite, is perfect for entertaining and your Christmas cookie marathon! There is a dining area, and a living area with central propane fireplace flanked by windows, plus an oversized picture window looking out toward the fields, vineyards and hills of Bear River. The generous Primary suite has plenty of space for a king size bed and a seating area around the propane fireplace. The ensuite bathroom with corner shower and soaking tub, also includes a large Corian counter top with built in vanity; plenty of space for daily care and personal spa time! Naturally, this suite also has a walk in closet. Other highlights are: a 2nd bedroom, a 2nd bathroom with marble top vanity, and a laundry room with utility sink and entry foyer to the garage. There is also a sun room off the back of the house, a great breakfast room and lounge area. Located minutes from amenities in Digby and the village of Bear River. (id:60626)
Engel & Volkers (Annapolis Royal)
2459 Esprit Drive
Ottawa, Ontario
Nestled in the heart of Orléans, this exquisite single-family home is a perfect blend of luxury, comfort, and convenience, meticulously maintained to surpass even model-home standards. The main level features a versatile office/den or spare bedroom, while gleaming hardwood floors flow seamlessly throughout the main and upper levels, complemented by a stylish hardwood staircase. The gourmet kitchen boasts ample cabinetry, sleek stone countertops, and premium stainless steel appliances, ideal for both everyday living and entertaining. The finished lower level presents a dynamic space for a home office, recreation room, or fitness area, complete with a convenient three-piece bathroom. Enjoy ultimate privacy with no rear neighbors, backing onto tranquil greenspace, along with an extended interlock driveway accommodating three vehicles. Situated in a prime location, this home is steps from top-rated schools, OC Transpo routes, shopping at Place dOrléans, gourmet grocers like Farm Boy and Loblaws, and scenic parks such as Petrie Island. Turnkey and impeccably presented, a rare opportunity to own a sophisticated retreat in one of Orléans most desirable neighborhoods. (id:60626)
Coldwell Banker First Ottawa Realty
86 Grafton Drive
Quispamsis, New Brunswick
Welcome to 86 Grafton Drive in Quispamsis, a brand new home by BlackFox Builders. This beautifully finished residence offers 2,530 square feet of total living space, featuring modern design, quality craftsmanship, and incredible value. With 9-foot ceilings throughout, the open-concept kitchen and living area is the heart of the home, complete with striking cabinetry, a butcher block island, tile backsplash, and stainless steel appliances. A spacious butlers pantry and mudroom with custom built-ins add everyday convenience. The primary suite is a true retreat with a tray ceiling, walk-in closet, and a stylish ensuite featuring a tiled shower and custom vanity. Two additional bedrooms and a full bath complete the main level. The fully finished walkout basement includes a large rec room and two additional bedroomsperfect for guests, a home office, gym, or growing families. From upgraded lighting to feature walls and a stone-accented exterior, this home is full of thoughtful touches. Move-in ready and located in a growing, family-friendly community. (id:60626)
RE/MAX Professionals
57 Treeline Avenue Sw
Calgary, Alberta
Extensively upgraded home in the desirable new community of Alpine park. Over $100k in builder upgrades from renowned builder Cardel homes means you get comfort and convenience. Come together in this spacious, low-maintenance home with 9' CEILINGS and an additionally large east facing living room lit naturally and kept warm with a custom gas fireplace. Every space in the house has been upgraded to maximize its utility and luxury, making it the perfect place to entertain, relax, or have fun with the family. Enjoy upgraded floors and light fixtures, a spacious office, a detached two-car garage, and ZERO-SCAPED front and rear landscaping situated across from parks and pathways, this is a home you won’t want to miss. The gourmet kitchen at the heart of the home includes stainless steel appliances, pull out spice and utensil drawers, and a silgranite apron sink that makes clean up a breeze. Meanwhile upstairs, you’ll enjoy towering ceilings in the primary, and an ensuite where you can destress with a stunning tile shower with a rain showerhead. Even the mechanics of this home were designed for comfort, with full air conditioning, dual zone heating, a water softener, and a garage with EV charger. Alpine Park is situated near the scenic foothills and with stunning views of the surrounding mountains, Alpine Park is designed to offer residents a blend of natural beauty and modern living. The community is being developed with a strong emphasis on sustainability and high-quality residential design, making it an appealing destination for families, professionals, and individuals looking for a tranquil yet connected lifestyle. Alpine Park was designed to cater to different preferences and offer an upscale living experience with innovative architectural styles, wide streets, and green spaces. The neighbourhood is also planned with an emphasis on pedestrian-friendly environments, with walking paths, parks, and open spaces to enhance the overall quality of life. Don't miss your chan ce to own a piece of Alpine Park today! (id:60626)
Real Broker
1659 12 St Nw
Edmonton, Alberta
The Accolade is a spacious 2540 sqft Evolve model with an oversized double attached garage, a separate side entrance, 9' ceilings on the main & lower floors and Luxury Vinyl Plank flooring throughout the main level. The main floor features an inviting foyer with two closets, a full 3pc bath, and a bedroom with a walk-in closet. The open-concept layout includes a nook, great room with fireplace, and a kitchen with quartz countertops, an island, Silgranit sink, black matte faucet, chimney-style hood fan, ceiling-height cabinets with crown molding, soft-close doors, and a large corner pantry. Don't forget the full spice kitchen! Upstairs, the primary suite offers a walk-in closet & 5pc ensuite with double sinks, tub, & a glass-door shower. Three additional bedrooms, a bonus room, a main 3pc bath, and a laundry area complete the upper level. The home includes upgraded railings, an appliance package, extra side windows, & basement rough-in plumbing. Large windows & a garden door provide access to the backyard. (id:60626)
Exp Realty
146 - 50 Carnation Avenue
Toronto, Ontario
Looking for a modern 2 bedroom/3 washroom condo in Long Branch. Here it is! Laminate flooringon main level with open concept living room-kitchen, Ensuite laundry, & balcony. Across from park (with tennis court) and close to shopping, restaurants, Humber College and TTC & LongBranch Go transit. (id:60626)
Ipro Realty Ltd.
1204 18 Street Ne
Calgary, Alberta
50' x 120' FLAT CORNER LOT (5995 SQ FT) IN A PRIME CENTRAL LOCATION!! CORNER LOT FULL OF POTENTIAL IN ZONE RCG!! Great opportunity to redevelop and build MULTI FAMILY PROJECT - 4 TOWNHOMES & 4 LEGAL SUITES (8 PLEX PROJECT) with subject to city approval. ILLEGAL BASEMENT SUITE WITH SEPARATE ENTRANCE!! DETACHED SINGLE OVERSIZED GARAGE!! The current home offers 4 BEDROOMS and 2 FULL BATHS. The main floor features a spacious living room, dining area, functional kitchen, 2 bedrooms and a full bath. The ILLEGAL BASEMENT SUITE has a separate entrance and includes 2 additional bedrooms, kitchen, full bath and rec room. There’s also an OVERSIZED SINGLE DETACHED GARAGE and a big backyard space. Close to downtown, schools, shopping, transit, easy access to Hwy 1 & 2 and more. LIVE, RENT OR REBUILD—TONS OF OPTIONS HERE! (id:60626)
Real Broker
308 2969 Whisper Way
Coquitlam, British Columbia
South-facing corner unit tucked away from traffic, overlooking trees and courtyard. Bright, private home with wrap-around deck, two side-by-side parking spots, storage and bike lockers. Located in prestigious Westwood Plateau-ideal for first-time buyers or downsizers. Enjoy resort-style amenities: pool, hot tub, gym, and clubhouse. Spacious layout with windows on all sides offering full privacy, set near the back of the complex with views over nearby buildings. Features hardwood kitchen cabinets and gas cooking. Pet-friendly. Well-maintained and move-in ready. (id:60626)
Stonehaus Realty Corp.
3804 Hamilton Dr
Hilton Beach, Ontario
Welcome to your dream waterfront retreat just minutes from the charming village of Hilton Beach on St. Joseph Island. This beautiful, east-facing bungalow offers serene single-level living on the shores of Lake Huron, with breathtaking sunrises and peaceful water views. Built by Tom Young, this thoughtfully designed 1,300 sq ft home features vaulted ceilings that enhance the open, airy feel throughout. With three bedrooms and one full bath, it’s perfect for year-round living or a relaxing getaway. Step outside and enjoy all that this property has to offer: A large double car garage (insulated and wired), with a brand-new 2024 lean-to for garden tools or extra storage A spacious garden shed for your outdoor essentials A tranquil garden gazebo overlooking the lake — your personal space to unwind and take in the natural beauty A charming lakeside bunkie built in 2021, offering extra space for guests Whether you’re hosting family, enjoying quiet mornings by the water, or exploring the community of Hilton Beach, this property is a rare island find that blends comfort, quality craftsmanship, and unbeatable location. (id:60626)
Exit Realty True North
201 2508 Fraser Street
Vancouver, British Columbia
Located in the boutique concrete building "Midtown Central" at the vibrant intersection of Mount Pleasant's Fraser and Broadway this 1 bed+2 bath offers unparalleled access just minutes away from downtown. With a meticulously designed floor plan, oak floors, massive windows, spacious kitchen with island breakfast bar and lots of in-suite storage, it's the perfect combo of comfort and style. Don't miss the opportunity to make it yours. You'll love the trendy cafes, restaurants, and shops right at your doorstep. Transit access just steps away. 1 Parking + 1 Storage + 1 Bike Locker. Move-in ready, quick possession available. Whether you're a first-time buyer or seasoned investor, this is your chance to own a piece of Mount Pleasant! (id:60626)
Exp Realty
935 Brodie Avenue
Kingston, Ontario
Welcome to 935 Brodie Avenue! This meticulously maintained and move-in ready 4-bedroom, 2.5-bathroom home is sure to impress. Step through the front door into a bright, spacious living room seamlessly connected to the dining area - perfect for entertaining or functional everyday living. The kitchen boasts stainless steel appliances, a gas range, and stylish white curved cabinetry. Down the hall, you will find three generously sized bedrooms and a full bathroom. A professionally completed garage conversion adds incredible versatility. Currently being used as the primary bedroom, this space features a large bedroom with an ensuite bathroom and walk-in closet - ideal for guests, a private retreat, or potential secondary suite with its own separate entrance and washer/dryer hookups. The fully finished basement contains a cozy living space and a large laundry area. Enjoy features such as newer California shutters and three gas fireplaces that centrepiece each living space. This home is beautifully landscaped front and back. Complete with an underground sprinkler system, back patio, deck and awning, gas BBQ hookups, this home is at the ready for all your relaxation or entertaining dreams! Tucked away on a quiet cul-de-sac, with a view of The Landings Golf Course, this home is conveniently located near access to Lake Ontario, Lakeshore Pool, public transit and multiple parks and schools, with easy access to shopping and downtown. Additional features include 200 amp electrical service and a water filtration system. Don't miss out - book your showing today! (id:60626)
2 Percent Realty Results Inc.
44 Deermont Road Se
Calgary, Alberta
Welcome to this spacious and well-maintained two-storey home, offered for the first time by the original owner and built by Clarendon Homes. Nestled in a quiet estate location in desirable Deer Ridge, this classic property features a grand front entry with a beautiful curved staircase, setting the tone for the warmth and charm found throughout the home. The main floor offers an inviting and functional layout, including a cozy living room with large bay windows, a formal dining area perfect for entertaining, and a bright kitchen with a lovely view of the backyard. Enjoy evenings in the warm, wood-panelled family room, or unwind downstairs in the fully developed lower level complete with a wet bar, fireplace,flex room, and kitchenette—ideal for guests, teens, or multi-generational living. Upstairs, the home continues to impress with 4 generously sized bedrooms and a practical layout that’s perfect for a growing family. Additional highlights include hardwood floors, updated lighting, and ample storage throughout. Located just minutes from Fish Creek Provincial Park, this home is a haven for outdoor enthusiasts. The community offers an exceptional lifestyle with access to scenic walking and biking trails, two elementary schools nearby, and fantastic recreational amenities including an outdoor hockey rink and pleasure skating area. Commuters will appreciate the quick access to both Deerfoot and MacLeod Trail, while everyday conveniences are just around the corner with shopping, grocery stores, Starbucks, and restaurants all within a 5-minute drive. This is an incredible opportunity to own a lovingly cared-for home in one of Calgary’s most established and family-friendly neighbourhoods. (id:60626)
RE/MAX House Of Real Estate
100 Cardinal Street
Barrie, Ontario
WALKABLE COMFORT IN A VIBRANT COMMUNITY - WELCOME TO EASY LIVING IN NORTH BARRIE! This spacious and versatile family home offers exceptional living in one of North Barrie’s most sought-after neighbourhoods, combining convenience, comfort, and lifestyle in every detail. Just steps from Cartwright Park and within walking distance to schools, shopping, restaurants, a community centre, Georgian Mall, athletic facilities, and public transit, this home is perfectly positioned for everyday ease. Enjoy effortless commutes with 5-minute access to Hwy 400, and just a 10-minute drive to Barrie's stunning waterfront, home to Centennial Beach, shoreline trails and parks, and exciting community events. The home impresses with a two-car attached garage and driveway parking for four more vehicles, and a fully fenced backyard retreat showcasing an above-ground pool, deck and patio areas, garden beds, and plenty of green space for outdoor enjoyment. Step into a bright and inviting living room, highlighted by a bay window and a natural gas fireplace, creating the perfect space to relax or gather. The layout flows seamlessly into an eat-in kitchen and adjoining dining area, featuring a sliding glass walkout to the deck - ideal for outdoor dining or quiet evenings under the sky. A convenient main floor powder room adds everyday functionality. Upstairs, you'll find three generous bedrooms, including a primary suite with a private 4-piece ensuite, along with an additional full bathroom to accommodate family or guests. The finished basement extends your living space with a large rec room, flexible den, full bath with laundry, and a kitchenette, perfect for in-law suite potential or multi-generational living. Modern pot lighting on the main and lower levels adds a touch of contemporary style to this move-in ready gem. This is more than just a #HomeToStay - it’s your launchpad to vibrant living and endless possibilities in one of Barrie’s most connected and welcoming neighbourhoods! (id:60626)
RE/MAX Hallmark Peggy Hill Group Realty Brokerage
24 Gatineau Crescent
London South, Ontario
Welcome to 24 Gatineau Crescent, an impeccably cared-for 4-level back-split home tucked away on a tranquil crescent in the sought-after Byron neighbourhood of Southwest London, Ontario. This inviting property boasts ample indoor and outdoor living spaces, set on an expansive lot that stretches over 177 feet at its deepest. Upon entering, you'll discover a functional layout designed for comfort and practicality. The upper level hosts three generously sized bedrooms, all recently upgraded with new berber carpeting. A versatile fourth bedroom on the lower level is perfect as a guest room or home office. Convenience is key with two full 4-piece bathrooms thoughtfully positioned on both the upper and lower levels. Quality craftsmanship shines throughout the home's interior, featuring elegant hardwood flooring and solid hardwood doors that add to its timeless charm. Relax in the cozy family room on the lower level, complete with a wood-burning fireplace perfect for chilly evenings. Further enhancing this home's livability, the fully finished basement offers a versatile area suitable for recreation, hobbies, or additional lounging space. Step outside from the lower-level walkout into a generously sized backyard featuring a beautiful flagstone patio. Enjoy endless summer fun in the heated in-ground pool installed in 2020, complete with a waterslide. A stamped concrete driveway complements the home's attractive exterior, providing ample parking for three vehicles. Located in the highly desirable Byron area, celebrated for its beautiful parks, excellent schools, vibrant community spirit, and convenient access to local amenities, 24 Gatineau Crescent promises comfortable, community-oriented living. This home truly deserves to be seen, schedule your viewing today! (id:60626)
Century 21 First Canadian Corp
47 Windemere Crescent
Stratford, Ontario
Welcome to 47 Windemere Crescent, a spacious and well-maintained home nestled in one of Stratfords most desirable family neighbourhoods. With 5 bedrooms, 3 bathrooms, and a smart family-friendly layout, this property offers plenty of room to grow, relax, and entertain. From the moment you arrive, you'll appreciate the double-wide driveway, offering ample parking for family and guests. Inside, the heart of the home is the inviting eat-in kitchen, beautifully updated with matching appliances, stylish finishes, and space for a dining table that is perfect for gathering over family meals. A formal living room provides a cozy spot to unwind or host guests, while the generous mudroom adds convenience to daily routines. Upstairs, the spacious primary suite includes a private 3-piece ensuite, plenty of closet space, and cleverly designed hidden storage for added functionality. The fully finished basement is perfect for entertaining, featuring a large bedroom with a walk-in closet, a wood-burning fireplace, and a walk-up entrance. Out back, enjoy summer evenings on the new rear deck with a gazebo, overlooking a large, fenced backyard with room for play, gardening, or relaxation. A storage shed completes the outdoor package. (id:60626)
Royal LePage Hiller Realty
45220 Township Road 631
Rural Bonnyville M.d., Alberta
This stunning 12 acre property with a 1650 square foot 5 bedroom 3 bath home, a 1600 sft tin shop with 12' ceilings, 10X12 garage doors, hot/cold taps & a 1296 sft horse barn w/10' ceilings, 4' door opening for horses,tack room, saddle racks & exhaust system.Both the shop and barn have power, gas & water hooked up and there is a 432 sft attached lean-to.The home has a beautiful wrap around deck with a spacious patio space or enjoy the front south facing sun.Open concept layout with vaulted ceiling, picturesque windows,wood fireplace,A/C & NEW vinyl plank flooring(2021).Cream kitchen cabinetry w/pantry,middle eat up island,S/S appliances & adjacent dining room.The primary has a walk in closet w/ a 4 piece ensuite bathroom(jetted tub & shower).One more bedroom on this floor with laundry & 4 piece bathroom.The lower level has a walkout, wood stove,3 more bedrooms,3 piece bathroom and built in bar area for entertaining.The property has 1000 ft of wood fencing, a horse shelter & 2 auto waterers.A show stopper! (id:60626)
Royal LePage Northern Lights Realty
9 Richepaume
Grand-Barachois, New Brunswick
Dream Beachfront Cottage in Grand Barachois Your Private Oasis This charming, fully renovated cottage offers 3 bedrooms, 1.5 bathrooms, and stunning panoramic views that will take your breath away every single day. Renovated in 2007, this home features a gorgeous kitchen with sleek quartz countertops, perfect for preparing meals while enjoying the view. The cozy living room is warmed by a wood pellet stove, and the mini-split AC system ensures you stay comfortable year-round. The spacious, detached garage is heated and ideal for storing your boat or outdoor gear, while the heated floors in the bathroom provide that extra touch of comfort on cold winter mornings. With a fire pit, outdoor shower, and pre-wired setup for a hot tub, this property is the perfect escape, offering all the amenities you need to unwind and relax. Great Investment Opportunity! Looking for an Airbnb investment? This beachfront gem is a perfect opportunity for rental income. The stunning sunset views, proximity to the beach, and beautiful outdoor space make this an incredible spot for guests. Rent it out and use it whenever you need a getaway of your own! Dont miss out on this opportunity to own a dream beach house at an unbeatable price. Whether youre looking for a personal retreat or a profitable rental, this cottage is the one youve been waiting for. Contact me today to schedule your private showing! (id:60626)
Exit Realty Associates
2905 9888 Cameron Street
Burnaby, British Columbia
Rarely available SW corner unit at Silhouette in the heart of Lougheed! This bright 2 bed 2 bath home with a work station offers stunning 180° views of Burnaby Lake, the city, and mountains. Floor-to-ceiling windows flood the space with light, and the spacious primary bedroom features a walk-in closet and ensuite. Steps to Lougheed SkyTrain, Walmart, Save-On-Foods, H-Mart, and more. Amenities include a gym, clubhouse, guest suite, and on-site caretaker. Includes 1 parking and 1 storage. A perfect blend of style, function, and unbeatable convenience! (id:60626)
RE/MAX Crest Realty
6 Kempton Avenue
Belleville, Ontario
5 bedroom, 3 bathroom all brick bungalow with more than $46,000 in builder upgrades. Welcome to 6 Kempton Avenue's Queensboro model in desired Settlers Ridge. Enter via the tiled front foyer or through the attached double garage mudroom with laundry. Front door & dining transom window feature provides natural sunlight through this refined open plan. Kitchen cabinetry in a soft cream tone with complimenting backsplash, under valance lighting & sparkle quartz countertops with long breakfast bar peninsula island overlooks the sizeable great room with 10 foot ceilings & gas fireplace. Private primary with coffered ceiling element, walk in closet & spa-like ensuite with step in glass & tiled shower + large corner soaking tub. 3 bedrooms on this main level & second full bath. Finished basement provides a massive recreation room, 2 additional bedrooms & another full bath. Fabulous storage in the maintained utility room. Many exterior perks with front interlocking walkway, established mature perennial gardens & irrigation system. Rear decking offers a sheltered covered area or open sun exposure on the extended portion. Pot lit soffit lighting, Gas BBQ line & stylish railing overlooks the fully fenced open yard & healthy Sand Cherry tree. Tasteful finishings combined with functional family living @ 6 Kempton Avenue, now available for your viewing. (id:60626)
Royal LePage Proalliance Realty
20 Centennial Drive
St. Catharines, Ontario
Meticulously Maintained 3-Bedroom Back Split in Desirable Lakeport. Welcome to this beautifully updated 4-level back split, nestled in the highly sought-after Lakeport neighbourhood of St. Catharines. This home offers an impressive blend of comfort, space, and modern style, perfect for growing families or multi-generational living. Step inside to an open-concept main floor thats ideal for entertaining, featuring a bright and airy living space. The upper level boasts three generously sized bedrooms and a fully remodeled bathroom (2024) with quality finishes. The lower level offers a separate entrance, making it ideal for in-law potential, and includes a spacious rec room complete with a wet bar, cozy gas fireplace, and a 3-piece bath. The basement level features an additional room, perfect for a home gym or guest suite, along with a laundry/storage area. Enjoy outdoor living in the private backyard, highlighted by a large deck, the perfect setting for summer gatherings. Additional features include a double-wide concrete driveway, carport, and a lean-to storage room with electrical service. A true turn-key property in a prime location! Dont miss your chance to call this one home! (id:60626)
RE/MAX Niagara Realty Ltd

