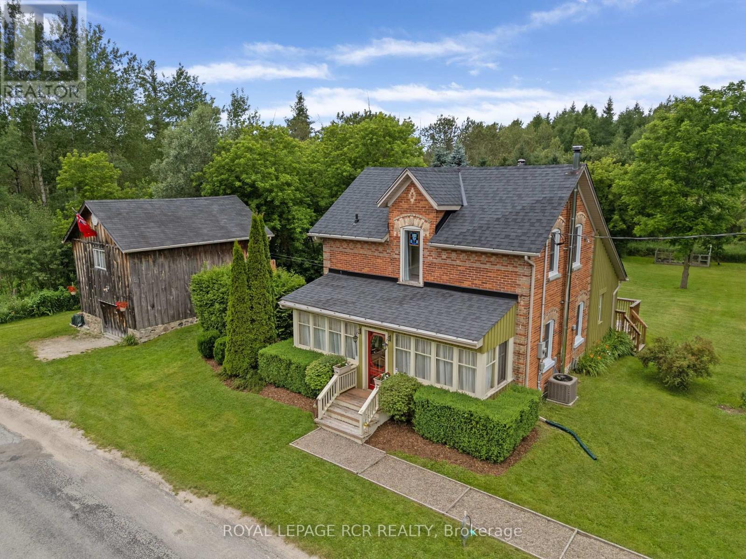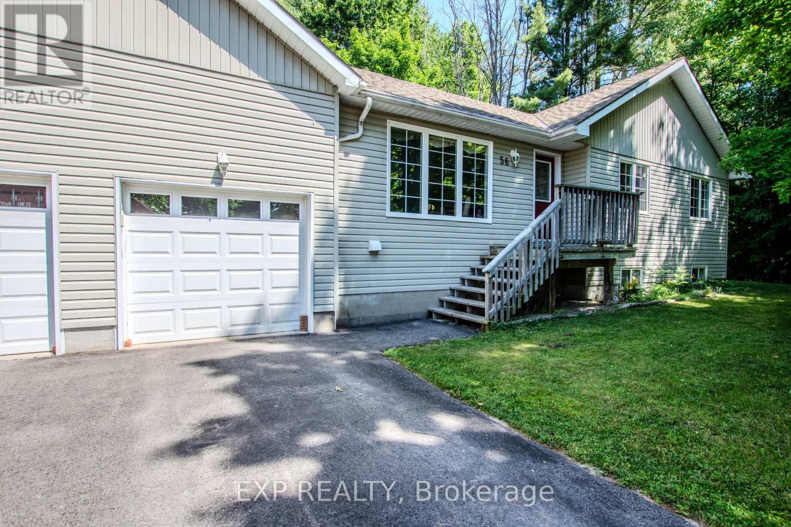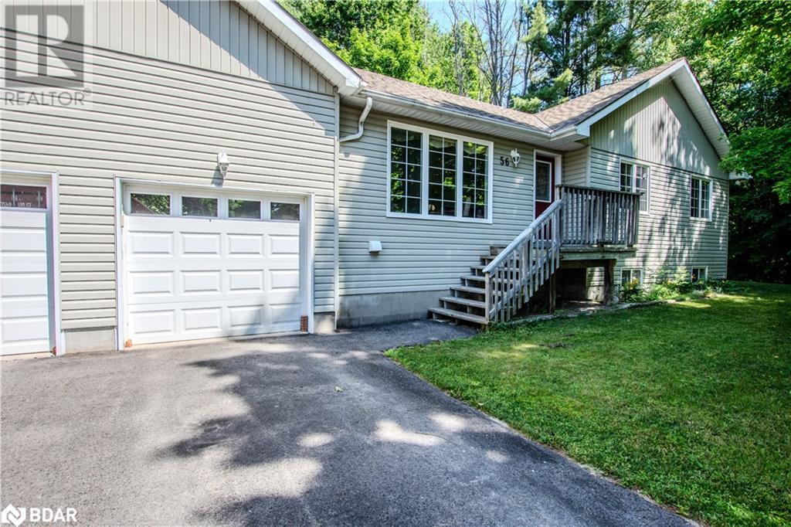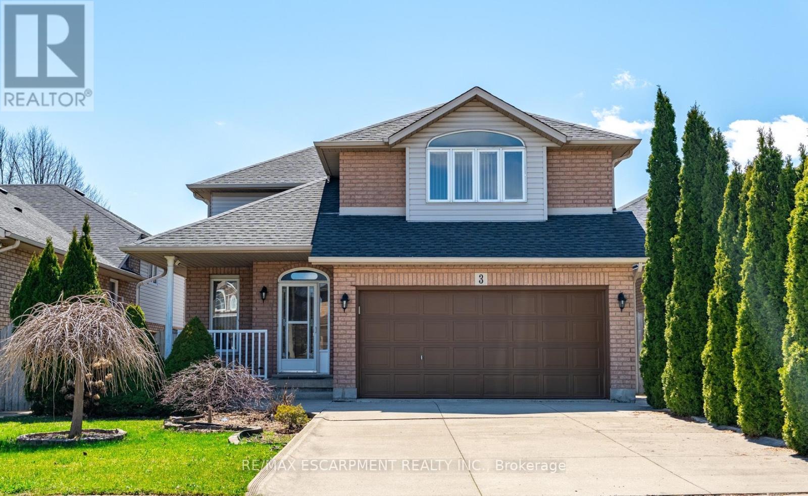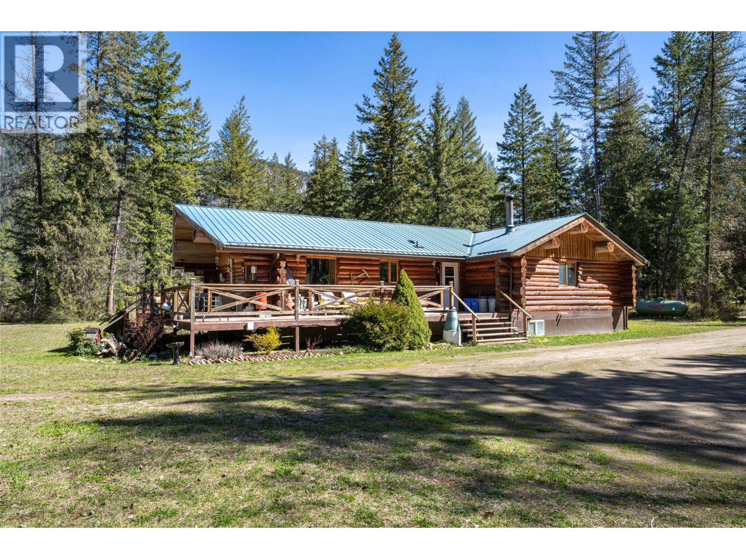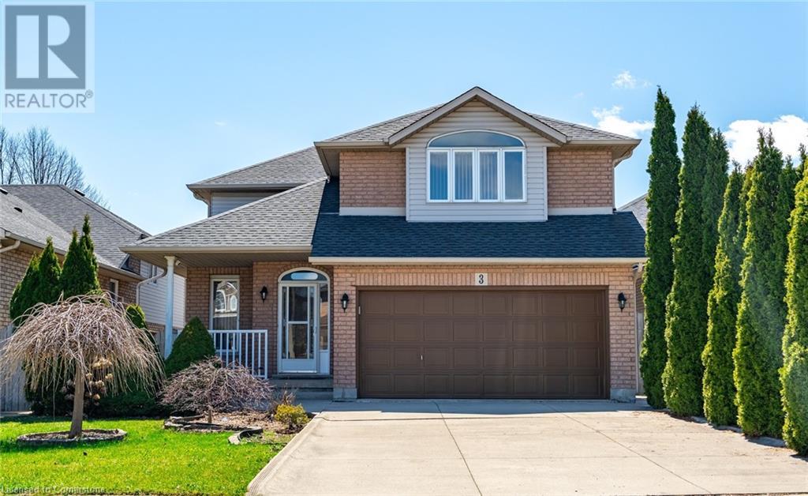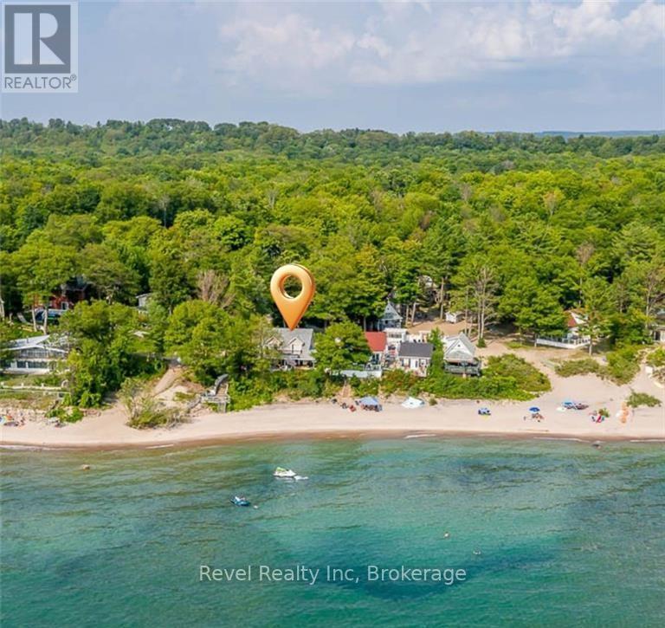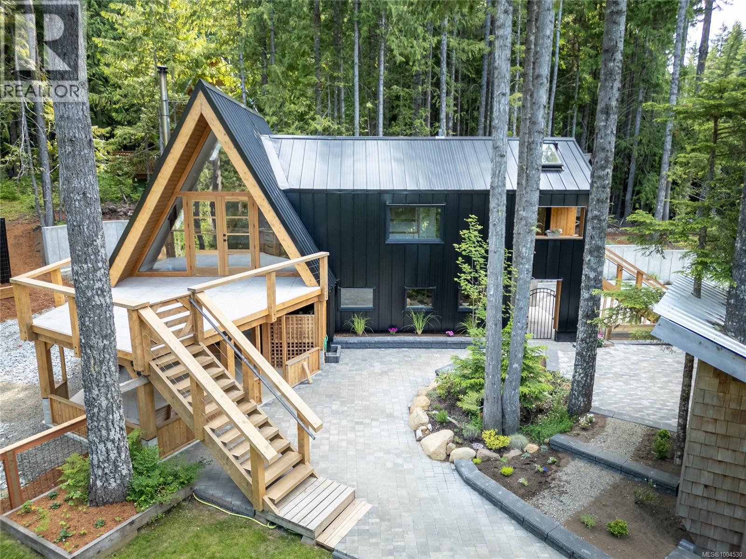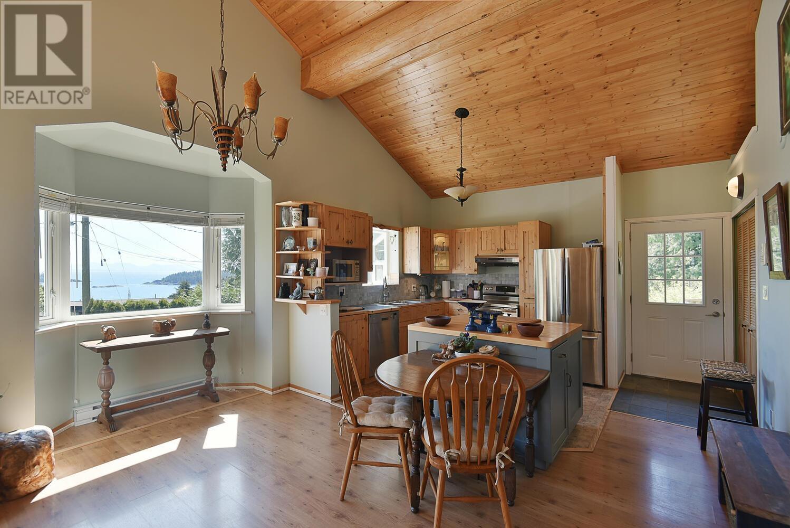22021 E Gara-Erin Tline
East Garafraxa, Ontario
Tucked away in the charming village of Orton, this beautifully renovated century home offers timeless character on a spacious half-acre lot, bordered on two sides by serene, private green space. Thoughtfully updated to preserve its historic charm, the home features three bedrooms, two bathrooms, and a fully restored barn, ideal for storage, a workshop, or hosting special events. Step inside from the enclosed front porch to discover warm hardwood floors that flow throughout the main living areas. The updated kitchen is both stylish and functional, with a walkout to a deck overlooking the lush backyard, vegetable garden, and thoughtfully curated perennial beds. Upstairs, the sun-filled primary suite offers a peaceful retreat with an updated ensuite bathroom, while the additional bedrooms provide flexible space for family, guests, or a home office. Meticulously maintained inside and out, this home is truly move-in ready. Just a short stroll away, the village of Orton offers access to the scenic rail trail, a community park with a baseball diamond, and a skating rink in the winter. Perfectly located for commuters and nature lovers alike, Orton is just minutes from Fergus, Orangeville, and Erin, with easy access to Trafalgar Road for a smooth drive to the city. This is country living with convenience - an exceptional opportunity to enjoy space, charm, and connection. (id:60626)
Royal LePage Rcr Realty
56 Becketts Side Road N
Tay, Ontario
Discover country serenity with city-side convenience at 56 Becketts Sideroad a charming bungalow set on 6.5 privet, park-like acres.Tucked just moments from Highways 12 & 400, this retreat keeps you effortlessly connected: 10 minutes to Midland's waterfront cafe and shops, and only 30 minutes to both Barrie and Orillia. The home features spacious, well-designed living area and the added comfort of whole-home generator for year-round reliability. With plenty of room to roam, garden, or expand, this is an ideal setting for anyone seeking space, privacy, and easy access to to everything Simcoe County has to offer. (id:60626)
Exp Realty
56 Becketts Side Road Road
Tay Twp, Ontario
Discover country serenity with city-side convenience at 56 Becketts Sideroad a charming bungalow set on 6.5 privet, park-like acres.Tucked just moments from Highways 12 & 400, this retreat keeps you effortlessly connected: 10 minutes to Midland's waterfront cafe and shops, and only 30 minutes to both Barrie and Orillia. The home features spacious, well-designed living area and the added comfort of whole-home generator for year-round reliability. With plenty of room to roam, garden, or expand, this is an ideal setting for anyone seeking space, privacy, and easy access to to everything Simcoe County has to offer. (id:60626)
Exp Realty Brokerage
3 Resolute Drive
Hamilton, Ontario
Discover this beautifully upgraded 6-bedroom gem located on the Hamilton Mountain just steps from Limeridge Mall and everything urban living has to offer! The desirable centre-staircase design anchors a bright, main floor featuring a sunlit living room, a formal dining area and a welcoming family room all tied together by rich solid oak hardwood throughout. The updated kitchen offers plenty of storage, modern stainless steel appliances and stylish pot lights with direct access to your backyard. Plus, youll love the convenient mudroom just off the garage. A well-placed two piece bathroom rounds out the main level. Upstairs offers four generously sized bedrooms with stylish laminate flooring, a full bathroom and a luxurious primary suite complete with a spacious ensuite and a walk-in closet. The fully finished basement adds incredible versatility, with two extra bedrooms, a full bathroom and impressive storage space. This fantastic, detached family home is nestled in a highly desirable neighbourhood. A spacious two car garage and extended driveway with room for four more vehicles offer plenty of parking for family and friends. This is the home you've been waiting for don't miss out on the opportunity to make it yours! RSA. (id:60626)
RE/MAX Escarpment Realty Inc.
1474 6 Highway
Cherryville, British Columbia
Spacious, picturesque 3 bed/3 bath log home with several good outbuildings including a 30' x 48' Shop on 7.78 rural acres. Home is fully finished on 2 levels. Main floor has the kitchen which is open to the dining and living room with a large vaulted ceiling over the entire space. The primary bedroom is on this floor featuring a 3 pce. ensuite bath and walk-in closet. There are 2 extra bedrooms on this floor along with the main bath. Downstairs is the laundry / 3 pce. bath and cedar sauna combo, small workshop for your tinkering and a massive family room. There is a possibility of a fourth bedroom on this level with adding a window to the bonus room. The mechanical room has a propane forced air furnace ducted throughout the home for instant heat, there is also two heat exchangers, one in the living rm. and one in the basement family rm. Heat exchangers provide heat in winter and cooling in summer for A/C. The last room in the basement is a 6' x 11' cold room to store all your summer preserves. Outside the home features a partially covered wrap around deck on 3 sides. The outbuildings include a sturdy 32' x 38' pole barn used to park vehicles and RV's. The 1440 sq ft shop is divided in half about 50/50, front half is mechanical work space, back half is insulated with 1/2 bath and storage above (former 2 bedrm. suite). The property has nice open and treed areas with an approx. 2 acre bench on the upper level. Water is supplied by a reliable drilled well, log indicating 20 GPM. (id:60626)
Royal LePage Downtown Realty
3 Resolute Drive
Hamilton, Ontario
Discover this beautifully upgraded 6-bedroom gem located on the Hamilton Mountain – just steps from Limeridge Mall and everything urban living has to offer! The desirable centre-staircase design anchors a bright, main floor featuring a sunlit living room, a formal dining area and a welcoming family room – all tied together by rich solid oak hardwood throughout. The updated kitchen offers plenty of storage, modern stainless steel appliances and stylish pot lights with direct access to your backyard. Plus, you’ll love the convenient mudroom just off the garage. A well-placed two piece bathroom rounds out the main level. Upstairs offers four generously sized bedrooms with stylish laminate flooring, a full bathroom and a luxurious primary suite complete with a spacious ensuite and a walk-in closet. The fully finished basement adds incredible versatility, with two extra bedrooms, a full bathroom and impressive storage space. This fantastic, detached family home is nestled in a highly desirable neighbourhood. A spacious two car garage and extended driveway with room for four more vehicles offer plenty of parking for family and friends. This is the home you've been waiting for – don't miss out on the opportunity to make it yours! Don’t be TOO LATE®! Don’t be TOO LATE*! *REG TM. RSA. (id:60626)
RE/MAX Escarpment Realty Inc.
11a - 739 Concession 15 Road W
Tiny, Ontario
Seize the chance to own an affordable waterfront co-ownership ( not a CO-OP!) unit with stunning views of Georgian Bay at the Georgian Bay Beach Club! This is the last available direct waterfront unit, located on one of the area's most desirable beaches, offering an idyllic setting for those seeking a serene and picturesque lifestyle. The property boasts 2 bedrooms and 2 bathrooms, ensuring comfort and convenience for you and your guests. The primary bedroom features an ensuite bathroom for added privacy, a walk-in closet with laundry facilities, and a walk out to terrace. Step into the open-concept living space, creating an inviting atmosphere perfect for entertaining. The kitchen is equipped with an island and a gas stove, ideal for preparing gourmet meals. High ceilings and large windows flood the space with natural light and provide mesmerizing lake view. Step out onto the patio to enjoy your morning coffee or evening sunsets, with the beach as your backdrop. Designed for year-round comfort, this winterized home is perfect as a full-time residence or a part-time retreat. The versatility of the property is further enhanced by its rental potential ( no license required) . This feature opens up possibilities for a lucrative income stream, allowing you to maximize your investment. The maintenance include property taxes, water, heat, and common elements snow removal . Additionally, the upkeep of the grounds, beach, and saltwater heated pool is managed for you, ensuring a hassle-free lifestyle. Spend your days lounging by the pool, or engaging with the vibrant community of permanent and seasonal residents. Don't miss out on making this waterfront paradise your own, where every day feels like a vacation. Experience the best of lakeside living at the Georgian Bay Beach Club your dream home awaits! (id:60626)
Revel Realty Inc
64 Newport Crescent
Hamilton, Ontario
Welcome to your new home in one of Hamilton's most sought-after neighborhoods Crerar! This lovingly maintained property, owned by the original owners, features 3 bright and spacious bedrooms and 2.5 bathrooms, perfect for families or those looking to settle into a welcoming community. The main level offers a large, well-appointed kitchen with ample cabinetry and a modern backsplash, ideal for both daily living and entertaining. Step outside into a beautifully landscaped backyard retreat featuring exposed aggregate, a lush green lawn, charming gazebo, and ambient lightinga perfect setting for summer gatherings or peaceful evenings. The fully finished basement is a generous space that can easily be transformed to suit your lifestyle use it as a rec room, home gym, office, or a cozy media room. This home presents an incredible opportunity for first-time buyers and investors alike. With easy access to schools, shopping, dining, and entertainment. (id:60626)
Royal LePage Real Estate Services Ltd.
8051 Forbidden Plateau Rd
Courtenay, British Columbia
FORBIDDEN PLATEAU A-FRAME RETREAT – BUILT TO LAST, DESIGNED FOR COMFORT Welcome to your mountain escape on legendary Forbidden Plateau — named for a rich history of myth and mystery, is a paradise for outdoor lovers, with world-class biking, hiking, and snowshoe trails at your doorstep. Minutes from Nymph Falls, Browns River Falls Barber's Hole & The Medicine Bowls. Some of the Valley's favourite spots for family fun. This .35-acre alpine haven features a meticulously engineered A-frame home designed to far exceed building codes in structure, seismic safety, and energy efficiency. From metal siding and roofing to triple-pane Euroline windows and R50 insulation, no detail has been spared. Enjoy Schluter heated tile floors, soundproofed upper/lower suites, and high-end appliances including Bosch, Kalia, and Blaze King. The custom cedar siding in stunning Shou Sugi Ban — pairs beautifully with decks framed in old-growth yellow cedar. Starlink internet, a new septic system, drilled well, HRV, hot water on demand, and low utilities make full-time or part-time living effortless. The lower suite offers income potential with Airbnb permitted, separate access, and premium finishings. Whether you're seeking a peaceful retreat, a luxury base for adventure, or a high-quality income property — this cabin is truly unforgettable. (id:60626)
RE/MAX Ocean Pacific Realty (Crtny)
566 Howey Drive
Sudbury, Ontario
566 Howey Drive offers a fantastic opportunity with its versatile layout and convenient location. This all brick very spacious semi-detached property features 2 spacious units, each with self-contained laundry facilities for added privacy and convenience. Each unit boasts 3 bedrooms, 2 bathrooms and approximately 1900 square feet of living space. The main unit includes a deck, perfect for those summer barbecues. The double garage at the rear of the property is accessed by a laneway, providing ample parking. With a durable all brick exterior and thoughtful design, this property is ideal for families, investors or those seeking additional rental income. 566 Howey Drive combines functionality and comfort in one inviting package. This is a quality built property by Bravo Construction. (id:60626)
RE/MAX Crown Realty (1989) Inc.
307 2021 Karen Crescent
Whistler, British Columbia
Discover mountain living in this top-floor lofted condo, ideally located just steps from the ski hill and the vibrant Creekside Village. With vaulted ceilings and an open layout, this space is bright and inviting, perfect for après-ski relaxation. Zoned for nightly rentals, it offers excellent investment potential or a cozy retreat for the ski season. Enjoy fantastic amenities, including a gym, a newly revamped outdoor pool, and Creekbread Pizzeria. Plus, a brand-new outdoor hot tub is coming soon! This condo is ready for you to enjoy or rent out. Don´t miss your chance to own a piece of Whistler paradise! (id:60626)
Rennie & Associates Realty
6508 Lynnwood Court
Sechelt, British Columbia
This beautifully crafted home captures the essence of West Sechelt living, offering sweeping views and established gardens. Thoughtfully designed, the home features an open-concept living space and a spacious primary bedroom. Enjoy seamless indoor-outdoor living with decks on three sides, ideal for soaking up the sun or entertaining. Wake up to the sounds of nearby Wakefield Creek and bask in all-day sunshine. Located just a short stroll from the beach, a popular local cidery, West Sechelt Elementary and hiking and mountain biking trailheads. Located on a quiet cul-de-sac, this is an ideal spot for a young family. The street boasts a welcoming sense of community, a local park perfect for kids and dogs, and friendly neighbours. If you're looking for connection and lifestyle, this is it. (id:60626)
Royal LePage Sussex

