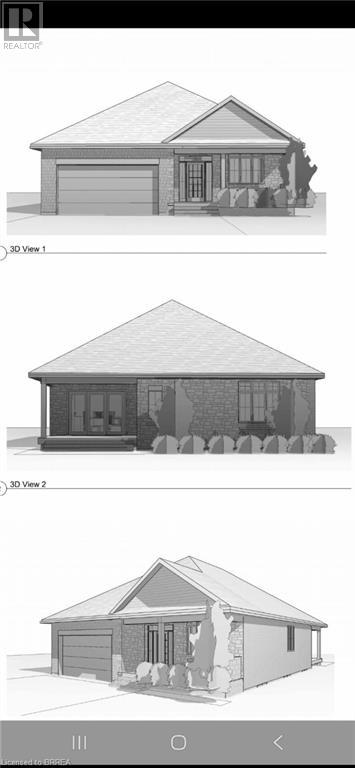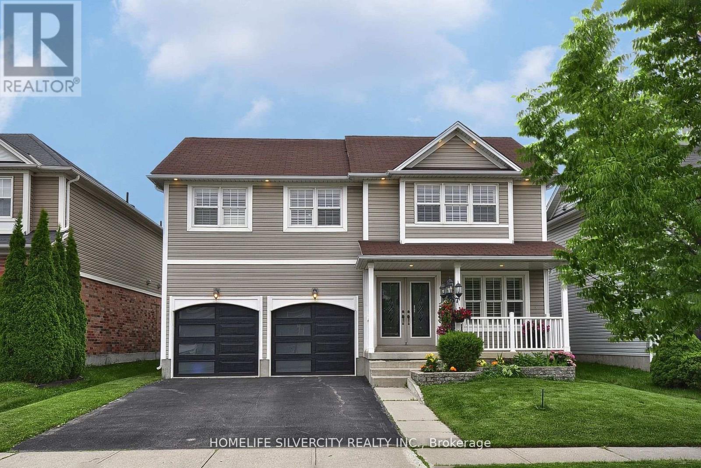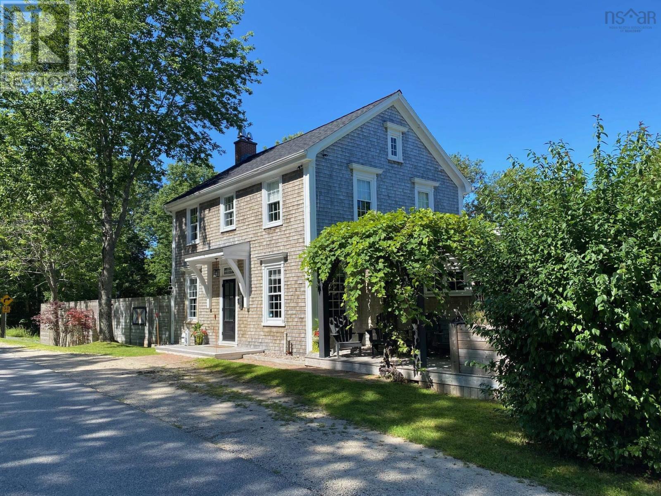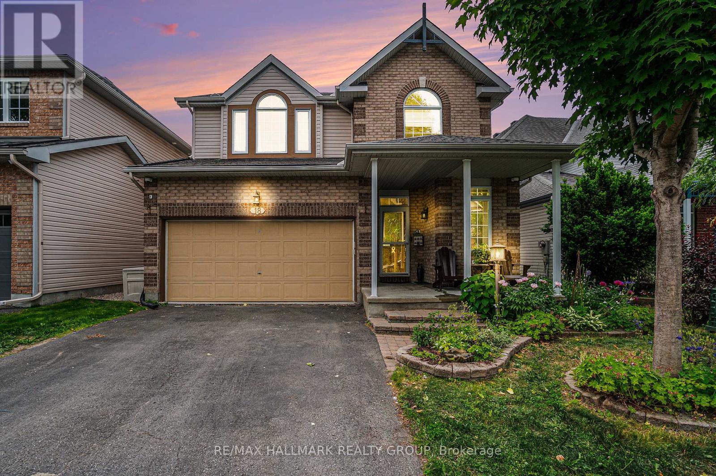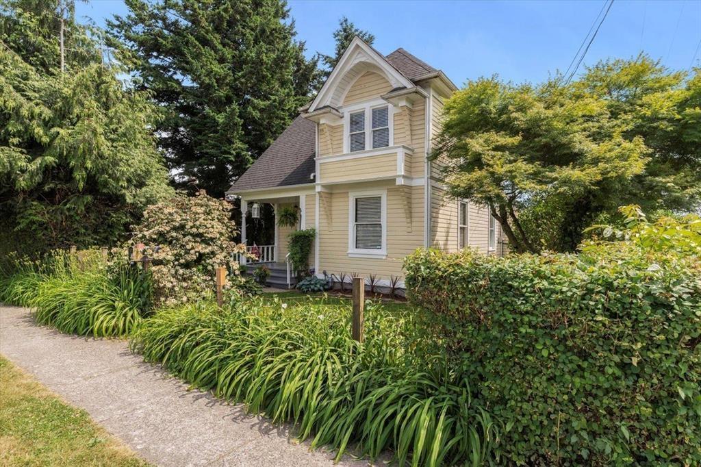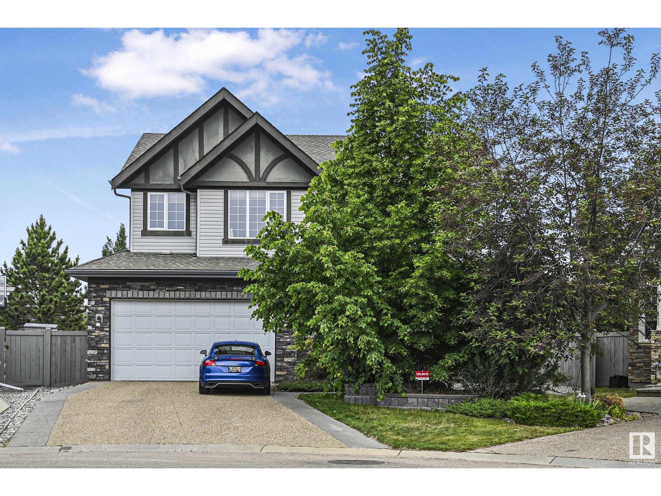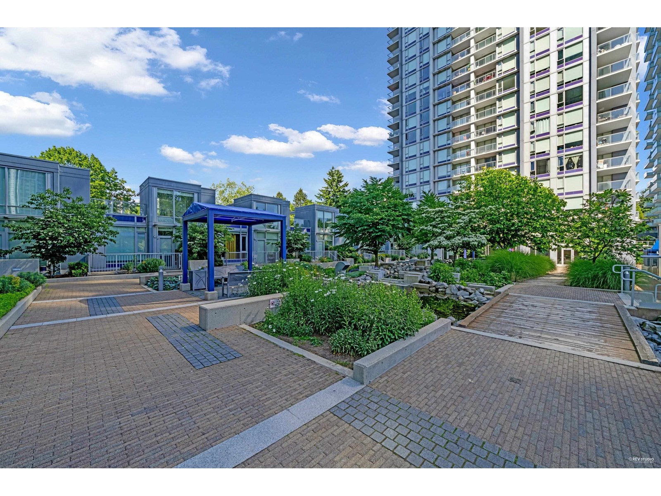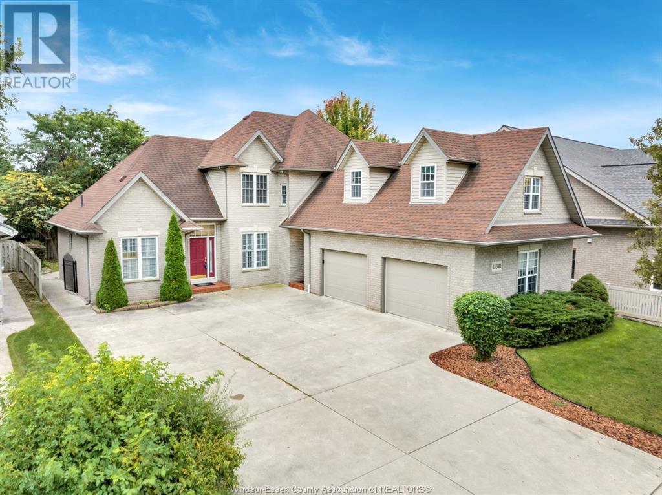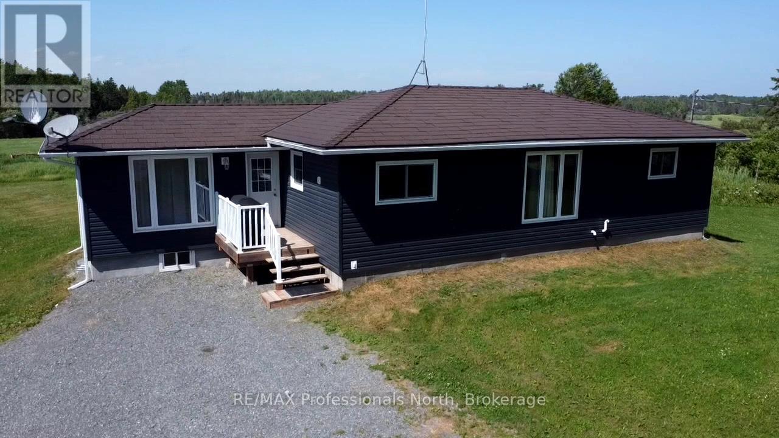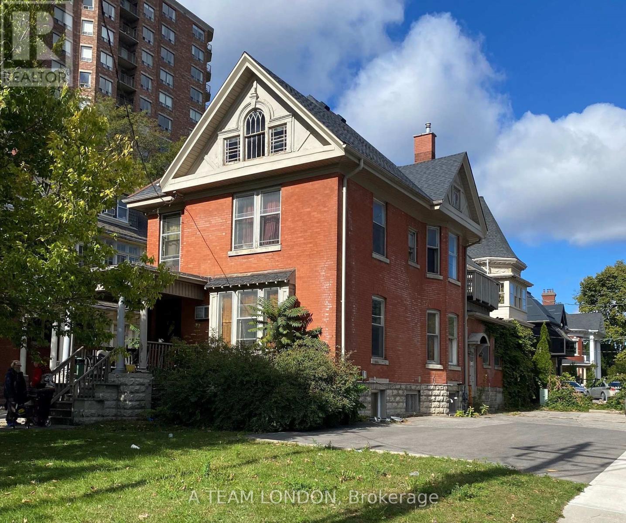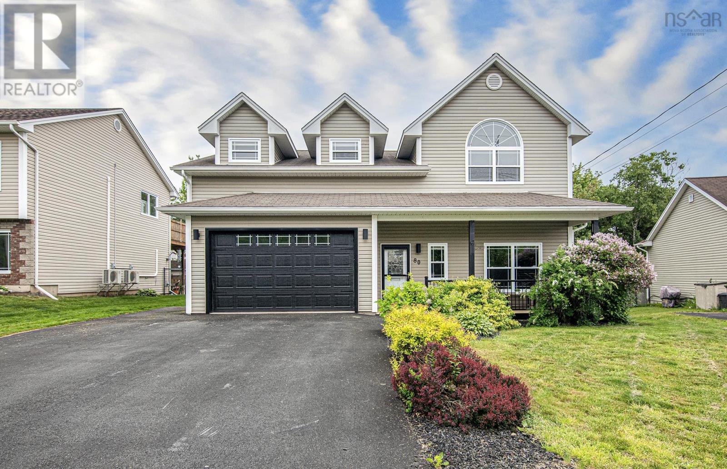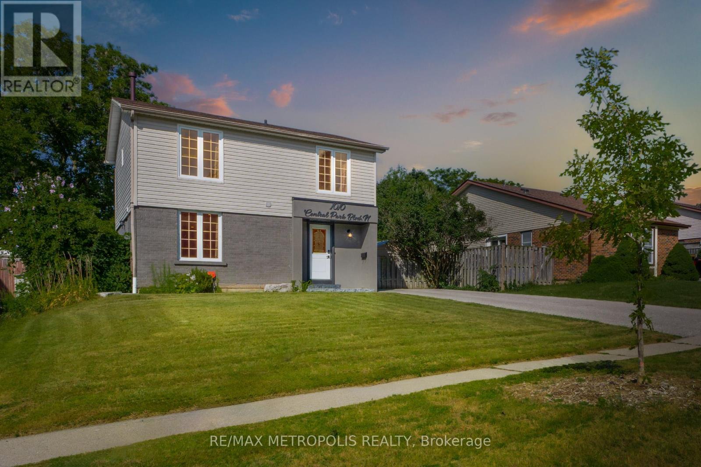105 Vanrooy Trail
Waterford, Ontario
Welcome to Modern Comfort in Waterford! Step into this beautifully crafted two-bedroom 1460 square foot bungalow, proudly built by the reputable Dixon Homes Inc. Designed with both elegance and functionality in mind, this home features a modern open concept layout that blends everyday living with effortless entertaining. From the moment you arrive, the full brick exterior and double car garage set a tone of timeless curb appeal. Inside, 9-foot ceilings elevate the sense of space and light, while luxury vinyl flooring offers style and low-maintenance living throughout the main floor. The kitchen is the heart of the home, complete with quartz countertops that continue into both bathrooms for a cohesive, upscale finish. The primary bedroom serves as a private retreat, boasting a walk-in closet and a spa-like three-piece ensuite with dual sinks. The main bathroom has the additional convenience of a bath/shower set-up and the laundry room is conveniently located on the main floor. Additional features include: covered rear deck perfect for relaxing or entertaining, Sliding glass doors leading to the deck area, paved driveway with space for two additional vehicles, fully sodded yard for move-in-ready landscape, 9’ high basement with potential for custom finishing, and exterior entrance directly to the basement. But the home itself is just the beginning. Located in the charming town of Waterford, you’ll enjoy the serenity of small-town living with the convenience of nearby urban amenities. Waterford is surrounded by natural beauty and is only a short drive from Ontario’s South Coast—including Port Dover, Turkey Point, Long Point, and more. This impressive home offers modern comfort, thoughtful upgrades, and exceptional value—all in a location where community, convenience, and nature meet. Don’t miss your chance to call this beautiful property home. (id:60626)
Pay It Forward Realty
178 Hunter Way
Brantford, Ontario
Stunning and Modern! This beautifully designed two-story, 4-bedroom home in the prestigious Empire South community offers luxurious living. It features Laminate flooring, stylish kitchen tiles, high-end appliances, and elegant pot lights. The professionally landscaped backyard boasts a tiered patio with a hot tub-perfect for entertaining. The spacious primary bedroom includes a lavish Ensuite for ultimate comfort. Conveniently located near top-rated schools, shopping, entertainment, scenic nature areas, and public transit. No carpet throughout and highlighted by a gorgeous natural oak staircase. Hot water tank & Water softener Owned. (id:60626)
Homelife Silvercity Realty Inc.
359 Harmony Ridge Road
Harmony, Nova Scotia
This architecturally designed impressive 2 Storey home is available and ready for a new owner. Set well off the road and on a 7.36 Acre Lot, this one-of-a-kind property is supremely private and a complete escape from the hustle and bustle of city life. This entire home exudes class and style, there is an abundance of unique design features making sure this property stands out from the rest. Enter the Foyer and immediately you are impressed by the openness and amount of natural light. The main hub of the home is the huge, vaulted Living Room with both floor to ceiling windows and Field Stone fireplace, plus a unique brick floor. The area is overlooked by a balcony in the Library area and a Juliet Balcony off the Primary Suite. To one side of the Living Rm is the Dining Nook & Kitchen which features a huge island and cupboard space to make any chef smile. The Formal Dining Rm is handy to the Kitchen and an amazing Coffee Bar is built into the rear of the Living Rm Fireplace. The other side of the home features an office with Fireplace for the high-flying business tycoon, bright, cozy, and practical, this will make you want to be at the office. A Mud Rm leads to a triple car garage. Upstairs is equally impressive with 3 Large Bdrms including a Primary Suite with walk-in closet and a Spa like ensuite with jacuzzi tub and stand-alone shower. Want your own oasis? The Primary Suite has its own private deck for coffee overlooking the estate. The updated Basement will not disappoint and features the following Rec Rm, Den/Office, Family Rm (Currently a guest bdrm with no window), Gym Rm, Utility Rms and Half Bath. Connected to the house via a breezeway is a One Bdrm, One Bath, In-law Suite complete with its own single car garage, Living, Kit & D/R. The Grounds are stunningly serene, and the silence is only broken by the family enjoying the inground pool or Gazebo. The home enjoys 5 ductless heat pumps and freshly finished flooring on the main level. This is a must see hom (id:60626)
Century 21 Trident Realty Ltd.
142 Woodstock Road
Clearland, Nova Scotia
Charming Country Retreat Just Outside Mahone Bay! Welcome to the perfect blend of character, comfort, and conveniencethis beautifully renovated 123-year-old home sits on 3 private, landscaped acres, just outside the town limits of Mahone Bay. With over 3,000 sq ft of outdoor decking, a 16x24 pool, 8-person hot tub, and an outdoor shower area, this property is made for entertaining and or a peaceful retreat. The spacious 3-bedroom, 2-bathroom home offers updated décor throughout and features a cozy fireplace insert and pellet stove, and features a ducted heat pump system for year-round efficiency and comfort. Major updates over the last 2.5 yrs include brand new septic system, whole home ducted heat pump, attic insulation, and water system. Ideal for families or investors, this home has been successfully rented as a summer rental and offers ample parking, a fenced roadside yard for privacy, and a warm, inviting atmosphere. Just under a kilometer from downtown Mahone Bay, youre within easy walking distance to shops, restaurants, Bayview School, and the scenic Dynamite Trail. Enjoy the peace of rural living with all the charm and convenience of town life just steps away. Please note that the property will be sold with approx 3 acres as the remaining 2 will be severed prior to closing. (id:60626)
Exit Realty Metro
18 Golder's Green Lane
Ottawa, Ontario
Welcome to this beautifully maintained 3-bedroom detached home in the heart of Barrhaven, perfectly situated in a vibrant, family-friendly community. From the moment you arrive, the landscaped front yard and charming covered porch offer a warm welcome, while the double garage and wide driveway provide ample parking. Inside, you'll find a bright, spacious layout with a separate living room perfect for entertaining. Hardwood flooring flows through the main hallway, formal dining room with crown moulding and gas fireplace, and main floor den - ideal for a home office or study. The heart of the home is the stunning eat-in kitchen, featuring stainless steel appliances, including a gas stove, floor-to-ceiling cabinetry, ceramic flooring, ceramic backsplash, a built-in breakfast bar & a quaint desk nook - a perfect spot for recipes or emails. Nearby, a large pantry and laundry area offers an abundance of additional cupboard and counter space with stacked laundry tucked neatly away. Patio doors lead directly to a private backyard oasis - a fully fenced retreat with inground pool, pool house, and a separate deck area perfect for outdoor dining or lounging. Upstairs, the primary bedroom offers a peaceful escape with his-and-her closets, a custom built-in wall unit, and a luxurious 5-piece ensuite complete with double sinks, soaker tub, and separate shower. Two additional bedrooms with plush carpeting provide ample space and natural light. The finished lower level expands the living space with a spacious recreation room featuring stylish laminate flooring, along with two versatile flex rooms perfect for a gym, playroom, or second office. A full 4-piece bathroom, a utility room, and ample storage complete this well-appointed level. Located just minutes from top-rated schools, parks, soccer, football and baseball fields, recreation centers, public transit, shopping, restaurants, and walking paths - this is the ideal home for any family looking for space, comfort, and community. (id:60626)
RE/MAX Hallmark Realty Group
49265 Bell Acres Road, Chilliwack River Valley
Chilliwack, British Columbia
Privacy in a beautiful rural location, 8 minutes from metropolitan Chilliwack, and your own yard that is 0.44 of an acre. View the mountains from the living room, dining room or anywhere in the yard. Less than assessed price. Across the street from world class fishing, moments away from the greatest hiking trails imaginable, with unbelievable quading trails just down the road. All the maintenance has been done, including the roof and hot water tank. Quiet and serene, though close enough to still get Amazon deliveries. Dual fuel to the range. (id:60626)
Advantage Property Management
277 Bennett Road
Warren, Ontario
Welcome to 277 Bennett! This 110 acre farm offers many recent upgrades both inside and out. Large 3 + 1 bedroom with large mud room and oversized foyer. Hardwood throughout, metal roof, massive decks with an in-ground heated salt water pool. Ideal for relaxing or entertaining family and friends. This property has it all! Potential for relaxing or entertaining family and friends. This property has it all, potential for hobby farming, ideal for the horse enthusiast. Double detached garage, 50 x 32 barn with 4 horse stalls with insulated Tack room and running water, newer 80 x 120 riding arena also has running water. House and barn has separate hydro meter (600 amp service would allow for unique greenhouse opportunities), insulated chicken coop & outdoor pens. Located on a quiet road less than 50 minutes from Sudbury and North Bay. This property provides all the comforts with the privacy you have been looking for! Call to book your private viewing today! (id:60626)
Sutton-Benchmark Realty Inc.
277 Bennett Road
Warren, Ontario
Welcome to 277 Bennett! This 110 acre farm offers many recent upgrades both inside and out. Large 3 + 1 bedroom with large mud room and oversized foyer. Hardwood throughout, metal roof, massive decks with an in-ground heated salt water pool. Ideal for relaxing or entertaining family and friends. This property has it all! Potential for relaxing or entertaining family and friends. This property has it all, potential for hobby farming, ideal for the horse enthusiast. Double detached garage, 50 x 32 barn with 4 horse stalls with insulated Tack room and running water, newer 80 x 120 riding arena also has running water. House and barn has separate hydro meter (600 amp service would allow for unique greenhouse opportunities), insulated chicken coop & outdoor pens. Located on a quiet road less than 50 minutes from Sudbury and North Bay. This property provides all the comforts with the privacy you have been looking for! Call to book your private viewing today! (id:60626)
Sutton-Benchmark Realty Inc.
45766 Reece Avenue, Chilliwack Proper West
Chilliwack, British Columbia
Welcome to your Edwardian dream home on an 8,052 sq ft lot with lane access & back yard shed. Home is located close to schools, hospital & the 1881 district of downtown Chilliwack. Boasting over 1700 square ft of 3 beds, great room, family and flex room and 1.5 bathrooms allows space for everyone. The kitchen, hardwood floors and trim are all original! Laundry is right off the kitchen! High ceilings & sunlit rooms plus a formal dining room tucked in with glass French doors offer a warm place to gather. A sweet carousel stair case with peek-a boo door and a bedroom built in continue the charm. There is a reglazed claw foot tub that sits in a sun filled bathroom with window! This wont last!!!! * PREC - Personal Real Estate Corporation (id:60626)
Advantage Property Management
353c Booth Street
Ottawa, Ontario
A meticulously-maintained modern home with no maintenance in an incredible central location. This freehold townhome is located in the highly desirable neighbourhood of West Centre Town, within walking distance to Little Italy, Chinatown, quick stroll to Dow's Lake, and moments to the future redevelopment of LeBreton Flats. The main level features a spacious foyer, a bedroom currently used as a home office, a convenient powder room, and direct access to the garage. The second level boasts a bright, open-concept layout with large windows and an abundance of natural light. The upgraded kitchen includes extended pantry space, sleek European appliances, a gas stove, and a large island with comfortable seating. A patio door off the kitchen leads to your private balcony with a gas hookup, perfect for BBQs and outdoor dining. Upstairs, the primary bedroom offers two closets with convenient automatic lighting, and a modern ensuite with a walk-in glass shower. The third bedroom features ample closet space, while the main bathroom features a tall vanity and a deep soaker tub - ideal for relaxing after a long day. Additional highlights include real hardwood flooring throughout, double-layer blinds on every window, built-in Sonos speakers, and a basement for all your storage needs. Association fees of $185/month include snow clearing and salting of laneway and front porch, lawn maintenance and garbage pick up. (id:60626)
Engel & Volkers Ottawa
1110 Connelly Co Sw
Edmonton, Alberta
Welcome to 1110 Connelly Court SW situated the highly sought after Callaghan community. This 2,537 sq. ft. two-storey by Homes by Avi sits on a massive pie lot in a quiet cul-de-sac. The main floor features an open layout with a three-sided fireplace dividing the living and dining areas, plus a bedroom with its own full ensuite—perfect for guests or extended family. The kitchen offers granite counters and high-end cabinetry. Upstairs, vaulted ceilings, upper laundry, and two large bedrooms each with a private ensuite, including one with a fireplace and a five-piece bath and air jet soaker tub complimented by a double tiled shower. A bonus room, supported by a steel beam, adds extra living space. The partially finished basement includes a fourth bedroom, a fourth full bath, and room to develop. Additional features include A/C, water softener, in-ground sprinklers, 150 amp service, and a double attached garage. Quick access to the Henday and major amenities. Ideal for multi-generational living. (id:60626)
RE/MAX Edge Realty
1230 Marina Way
Nanoose Bay, British Columbia
Charming rancher with a country cottage feel in Nanoose Bay, next to Beachcomber Park. This home with character has it all with 3 beds, 1 renovated bath, 0.20 of an acre, backyard with ocean view, a shop/garage for the toys, 220 power, no poly-b & a friendly quiet neighbourhood. The home: a custom stone propane fireplace in the living room, custom stone kickplates in the kitchen, all new vinyl windows, a sun/family room that runs the entire width of the home & is a heated space enjoyed year-round. Roof is 16 yrs old, piping is copper & the septic system is meticulously maintained. The fully renovated bath has a tiled walk-in shower & double vanity. The car space: a carport, a shop/garage with 220 power & 2 skylights, RV parking, lots of storage & a portable shelter in front of the garage for those days when you want to pull your cherished work in progress outside. The yard: South facing, established garden space (great dirt), an outdoor firepit & patio area, a hot tub with an ocean view & a fully fenced private yard. Low maintenance front yard with a gravel path & natural charm. (id:60626)
Royal LePage Parksville-Qualicum Beach Realty (Qu)
4302 13750 100 Avenue
Surrey, British Columbia
BEST LOCATION,WELL MAINTAINED,OWNER OCCUPIED. Walking distance to Skytrain station, doorsteps connection to different kinds of public amenities in Central Surrey. The location is a thriving hub with convenience services and great restaurants. Unbeatable beautiful view with a huge 270 degree corner balcony, facing SOUTH EAST which boast nature light in any weather. Enjoys both city view and mountain view at the same time without blocking in a long run future. 3 bedrooms 2 bathrooms with hotel style services and amenities including 24 hrs concierge, pool, gym, tennis court, lounge, gardens and media room etc.A MUST SEE. (id:60626)
Sutton Group-Alliance R.e.s.
10 Westminster Circle
Barrie, Ontario
Top 5 Reasons You Will Love This Home: 1) This beautifully maintained all-brick ranch bungalow pairs refined finishes with 9' ceilings and thoughtful upgrades throughout, offering a stylish yet effortlessly livable space 2) Placed on a quiet, desirable street in a well-regarded neighbourhood, the home enjoys a peaceful setting with quick access to top schools, shopping, and daily essentials 3) From the inviting front entry and upgraded stone walkway to the covered porch and manicured landscaping, every exterior detail reflects pride of ownership and lasting curb appeal 4) The bright and spacious basement adds incredible flexibility, featuring a welcoming family room, a private bedroom with a semi-ensuite, and a generous office space perfect for remote work or weekend creativity 5) With two walk-in closets in the primary suite, a large kitchen pantry, multiple basement storage areas, and a garage mezzanine, this home presents outstanding organization for a clean, clutter-free lifestyle. 1,507 above grade sq.ft. plus a finished basement. Visit our website for more detailed information. (id:60626)
Faris Team Real Estate Brokerage
11341 Amalfi Dr.
Windsor, Ontario
A RARE FIND! WELCOME TO THIS STUNNING AND WELL MAINTAINED LARGE FAMILY HOME IN HIGHLY SOUGHT AFTER EAST RIVERSIDE. THIS BEAUTIFUL 3 BDRM,(PLUS BONUS ROOM OVER GARAGE), 3 BATH BRICK 2 STY WAS BUILT W/ QUAILTY BY JAMES KING, AND IS SITUATED ON A 66.33 X 125.44 LOT W/ AN UN-OBSTRUCTED VIEW OF RIVERSIDE DRIVE (BUT NOT RIVERSIDE DRIVE TAXES). THE MAIN LEVEL FEATURES LARGE PRIMARY BEDROOM W/ ENSUITE BATH & WALK-IN CLOSET, TWO SPACIOUS LIVING AREAS W/ GAS FIREPLACE, LARGE KITCHEN W/ ISLAND & LARGE EATING AREA, MAIN FLOOR LAUNDRY, DEN, AND A 1/2 BATH. UPSTAIRS YOU WILL FIND 2 BDRMS + BONUS ROOM OVER GARAGE. LARGE CEMENT DRIVEWAY W/ AMPLE PARKING. INCLUDING A VERY LARGE 2.5 CAR GARAGE W/ INSIDE ENTRY. THIS HOME HAS A FULL BASEMENT W/ WORKSHOP, AND THE REST IS WAITING FOR YOUR FINISHINGS. AS YOU STROLL THROUGH THE BACK YARD, YOU WILL FIND A VERY NICE CEMENT PRIVATE PATIO / SUNROOM FOR ENTERTAINING. THIS HOME HAS A NEW ENERGY EFFICIENT FURNACE & CENTRAL AIR (2022), ALL APPLIANCES STAY. (id:60626)
Coldwell Banker Tailored Realty
496 Pothier Road
St. Charles, Ontario
OPEN HOUSE - SATURDAY, JUNE 28TH FROM 10:00 A.M.-12:00 P.M. Welcome to your rural retreat! This remarkable 159-acre farm offers the ideal blend of agricultural opportunity, equestrian amenities, and country living. The heart of the property is a charming raised bungalow featuring 2+1 bedrooms and 1 full bathroom. Bright and functional, the home offers cozy living spaces and full partially finished basement. This turnkey property is well-equipped for a variety of farming ventures. Approximately 75 acres are cleared and currently producing top-quality horse hay, yielding an impressive 150-180 4x5, round bales per season. The remaining acreage offers a mix of paddock area, pasture and natural cover ideal, for horses, recreation, or simply enjoying the peace of the countryside. Outbuildings include a 33' x 49' pole barn for equipment or hay storage, a 30' x 60' quonset for additional farm use, and a 30' x 33' horse barn with two horse stalls and a third stall being used as a tack room. A 16' x 16' run-in shelter offers added protection for your horses, while the 24' x 12' multipurpose shed is ideal for chickens, rabbits, or other small livestock. Fenced paddocks and expansive pasture offer space to comfortably house animals and continue or expand your farming operation. Whether you're looking to run a hobby farm, grow your equestrian dreams, or invest in productive agricultural land, this property offers limitless potential. Don't miss this rare opportunity to own a beautifully balanced farmstead where lifestyle meets productivity in one incredible package. (id:60626)
RE/MAX Professionals North
1911 Ormsbee Road
South Frontenac, Ontario
Are you living in the suburbs and tired of seeing all your neighbors sitting on their decks just over your rear fence twenty feet away? Is your street lined with cars every night when you come home from work that you need to take turns pulling around just to get to your driveway? This could be your opportunity to make that change to your lifestyle. Just 15 minutes north of Kingston you will find a home surrounded by nature. 1911 Ormsbee Road is ready for a new family to enjoy this escape from all the hustle and bustle of city life. When you enter this raised bungalow, you will be greeted by a large living room and wood burning fireplace, a formal dining area and kitchen with access to your oversized rear deck. You will also find 3 bedrooms and a 4-piece bathroom on this floor. Downstairs you will find 2 additional bedrooms and an office space that could easily function as a 6th bedroom for any families needing the space. This level also includes a second full bathroom, laundry room, walk up to the driveway on one end, and a walk out to the other. For those that are looking to enjoy every aspect of nature, you will also find an oversized, detached, 2 car garage (fully insulated), an above ground pool, and an outbuilding located halfway through the lot from the home and your waterfront dock giving access to Dog Lake ad the Rideau waterway. All of this sits on just under 5 acres of land! Don't miss your chance to own a family home on the Rideau for well under a million dollars! (id:60626)
Royal LePage Proalliance Realty
334 Queens Avenue
London East, Ontario
This property is a well-established licensed Informal Residential Care Facility located at the corner of Queens Avenue and Waterloo Street in the heart of central London. Operating as Thomcare, this charming 2-storey red brick dwelling features 10 bedrooms offering single and double occupancy, currently accommodating 16 residents each paying $1,050 per month. With a full kitchen, 3 bathrooms, and ample living space, this property offers both comfort and convenience. Boulevard parking for 5 vehicles. Generating an impressive Net Operating Income (NOI) of $95,881.00, Thomcare is fully managed with on-site staff, allowing for a hands-off investment. The property can easily be adapted for student housing or as a room rental property. Zoned DA2, this property has great flexibility for future use. Don't miss this rare opportunity to acquire a solid income-generating asset in a prime downtown location. (id:60626)
A Team London
1207 Summerside Dr Sw
Edmonton, Alberta
Custom-Built Executive 2 STOREY Masterpiece in Summerside, Burke Perry home Offers elegance, and magnificent living spaces. Main Floor has High Ceilings, Large living space with its warm open floor plan is imbued with natural light with a 3-Tiered Fireplace. The Chef’s kitchen is outstanding from every angle, showcases tasteful finishes such as quartz counters, custom cabinetry, Huge island, Stainless Steel Appliance’s. At the rear of the home overlooking the MASSIVE 11,668 SQFT Pie Shaped Lot, with private lake access and dock, one of the biggest backyards in area. well landscaped yard are two fabulous maintenance free Deck. Upper Level Feature’s 3 bedrooms, 2 Full Bathrooms and a Large Bonus Room. The Master retreat showcases a luxurious 5 piece ensuite, soaker tub, a 3-Tiered Fireplace. his and her sinks & walk-in closet. The 2 more bedrooms and a Full bathroom. The Basement Boasts a Bedroom and Full Bathroom. Oversized double garage has hot and cold water, floor drain, and gas hook up. (id:60626)
RE/MAX Excellence
2163 Garymede Drive
Kamloops, British Columbia
Classy front garden patio welcomes you to this level entry, energy efficient rancher with spacious foyer to greet guests! The home was constructed with NASCOR insulated construction adding significant energy efficiency. Step into to bright kitchen & enjoy the many upgrades including a rolling granite island, filtered drinking water tap, updated cabinets & stainless appliances. Glass doors open to the large deck with incredible north valley view. Elegant dining room leads to the large living room with vaulted ceiling & gas fireplace. 4pc main bath updated in 2014. 3 bedrooms on the main with primary enjoying a large walk in closet and 3pc ensuite. Basement is finished with 1 bedroom Nanny suite with sitting room, kitchenette & 4pc bathroom. Large rec room has an approved wood stove and door to the covered back patio & yard. Large storage area includes an infra red sauna for health benefits. Utility room features H/E furnace (2011) Navien hot water on demand (2011) & includes a handy workshop area with cold room. Large bonus room great as home office or media room. C/Air, U/G sprinklers. Ready to move right in with quick possession. (id:60626)
RE/MAX Real Estate (Kamloops)
80 Lundy Drive
Cole Harbour, Nova Scotia
Stunning 4-Bedroom, 4-Bathroom Home in a Highly Desirable Neighborhood Welcome to this beautifully maintained home offering the perfect blend of space, style, and functionality. Featuring four spacious bedrooms and four bathrooms, this property is ideal for growing families or those who love to entertain. The main floor boasts an open-concept layout with a bright living room, elegant dining area, and an updated kitchen complete with quartz countertops, a large island with seating, and a walk-out to the back deckperfect for indoor-outdoor living. Just a few steps down, youll find a generous family room, ideal for relaxing or hosting guests. Upstairs, the primary suite includes a luxurious ensuite bath and a walk-in closet. A short flight up leads to three additional bedrooms, each with their own walk-in closets, plus a convenient laundry closet on the same level. The fully finished lower level offers a theatre room, full bathroom, utility room, and a large storage space that could easily be converted into additional living space or a home gym. Outside, enjoy a private backyard oasis with a cozy fire pit area, a shed for extra storage, and attached garage. This home truly has it all - modern updates, thoughtful layout, and a prime location. Don't miss the opportunity to make it yours! (id:60626)
RE/MAX Nova
1010 Central Park Boulevard N
Oshawa, Ontario
Discover your ideal home in this highly sought-after neighbourhood! This stunning detached 2-storey property boasts an impressive oversized lot, offering an expansive backyard perfect for outdoor gatherings, playtime, or simply relaxing in your private oasis. Inside, you'll find a bright and spacious layout with 4 generously sized bedrooms, each providing ample natural light and comfort. With ample parking space for up to 8 cars, parking is never a concern. Enjoy the serene atmosphere of the sunroom, ideal for morning coffee or an afternoon read. The home is conveniently located near all shopping and amenities, making it easy to enjoy everything the area has to offer. Its close proximity to Durham College/Ontario Teach University, shopping, and entertainment makes this home a must-see! Don't miss out on this exceptional property. Recently painted throughout and landscaped, ensuring a fresh, modern look both inside and out. The front porch is elegantly finished with stucco, adding to the home's curb appeal. (id:60626)
RE/MAX Metropolis Realty
151 Carroll Crescent
Cobourg, Ontario
Nestled on a quiet street in one of Cobourg's most desirable east-end communities, this beautifully maintained all-brick two-storey home offers timeless appeal, modern comfort, and a peaceful sense of privacy - the perfect place to settle in and make lasting memories. From the moment you arrive, you're welcomed by lush, manicured gardens and a charming covered front porch - the perfect spot to savour your morning coffee or unwind with a book in the evening. Inside, the home features a bright and inviting open-concept living and dining area filled with natural light from large picture windows, creating a warm and welcoming space for everyday living or entertaining. The kitchen is both functional and full of charm, offering ample cabinetry and counter space - perfect for preparing family meals or baking with loved ones. Upstairs, you'll find three generously sized bedrooms, each thoughtfully designed with comfort and storage in mind, along with a beautifully updated 4-piece bathroom featuring a deep soaker tub - a serene space to relax and recharge at the end of the day. The finished basement offers even more living space, complete with a cozy gas fireplace - ideal for movie nights, family game time, or simply curling up with a blanket. A separate laundry and utility area adds convenience and additional storage. Step outside to discover your own private retreat. The backyard, a peaceful haven surrounded by mature trees and vibrant perennials, includes a retractable awning for sunny afternoons and your very own greenhouse - a dream for gardeners and nature lovers alike. Located just minutes from Cobourg's picturesque beach, marina, top-rated schools, hospital, parks, and everyday amenities, this home perfectly blends small-town charm with modern convenience.This is more than just a house, its a home that welcomes you the moment you walk in. Come and experience it for yourself. (id:60626)
The Nook Realty Inc.
1701 Claude Brown Road
Minden Hills, Ontario
Tucked into a quiet, tree-lined bay on beautiful Bob Lake, this charming 3-bedroom, 3-bath cottage offers the perfect blend of comfort, privacy, and classic cottage feel. With 158 feet of clean, deep waterfront and the shore road allowance owned, you can truly enjoy your piece of the lake without compromise. Set on a gently sloping, low-maintenance lot -no grass to cut here! This cozy 1.5-storey getaway is surrounded by mature trees and natural beauty. Step inside and feel instantly at ease with warm pine finishes, cathedral ceilings and an open-concept layout that brings everyone together. The kitchen features a centre island and ceramic backsplash, flowing easily into the bright dining area and living space with large windows and a walkout to the lakeside deck - perfect for morning coffees and evening BBQs with a view. Upstairs, a charming loft overlooks the main living area with lots of room for additional guests and leads to a private side deck, an ideal spot to sneak away with a book. The full basement adds great usable space with a rec room, sliding glass door walkout to the yard, bathroom, laundry and a workshop/storage area with its own double-door walkout. Bring the whole family as there is room for everyone with two additional bunkies, two sheds and a lakeside shed for storing your toys. A children's play station and level sandy play area by the water make it easy to entertain kids, while the deep water off the docks end is perfect for diving in on hot summer days. Located just a short drive to Minden for all your essentials and within easy reach of the GTA, this inviting retreat offers a true cottage experience on one of Haliburton Countys most desirable lakes. Pack your bags- your Bob Lake memories start here. Turn key setup includes Grew boat and trailer, all the water toys and Honda ATV (id:60626)
Royal LePage Lakes Of Haliburton

