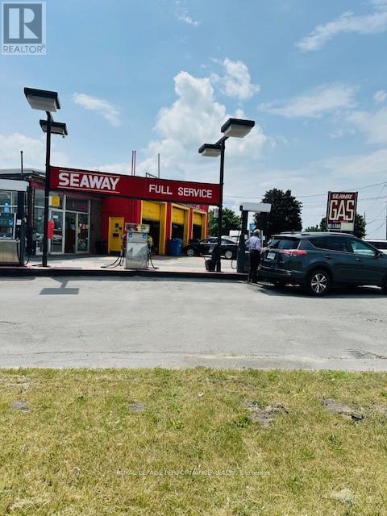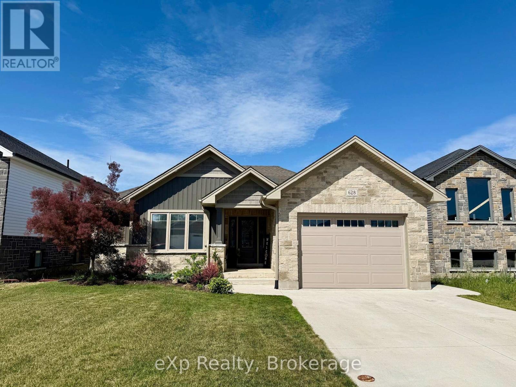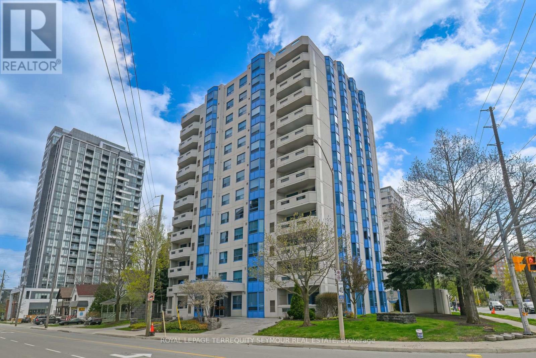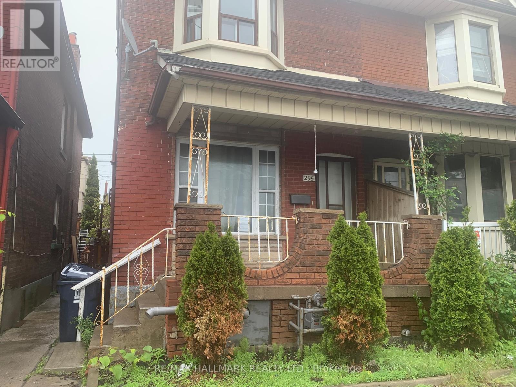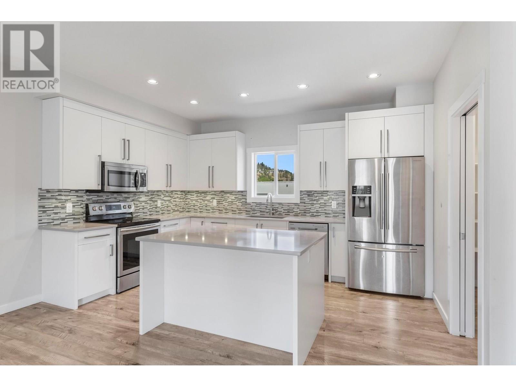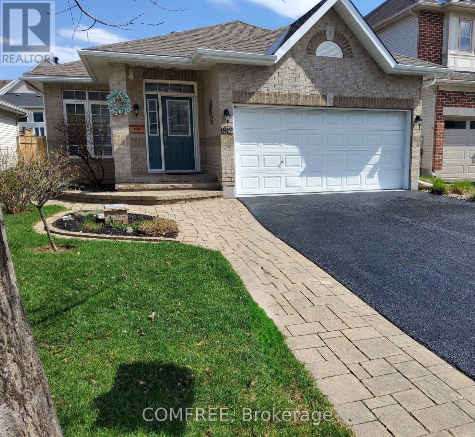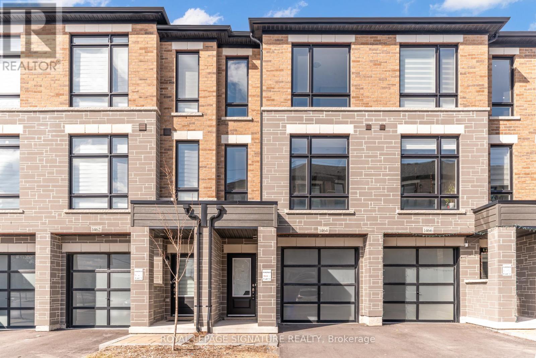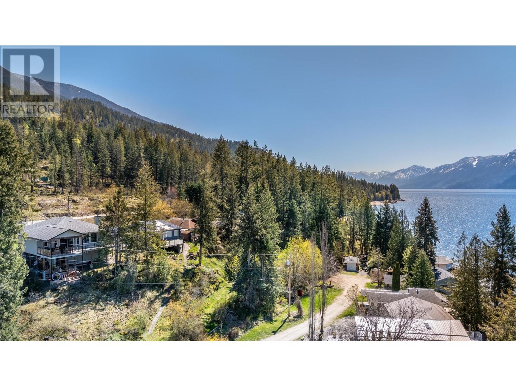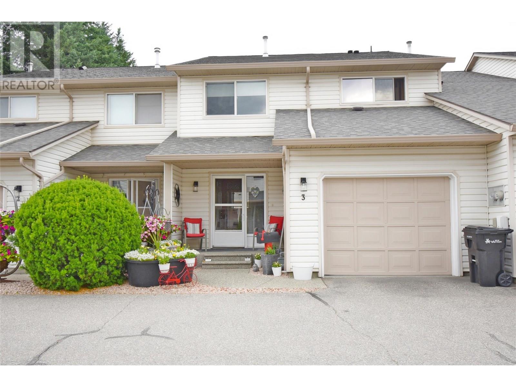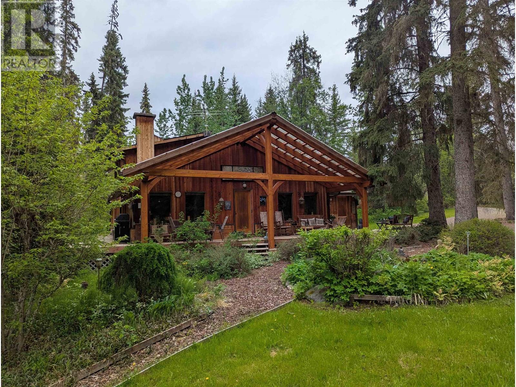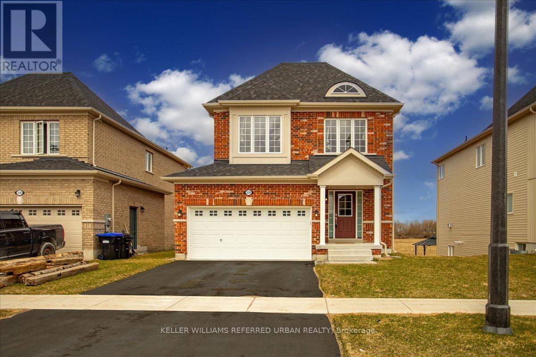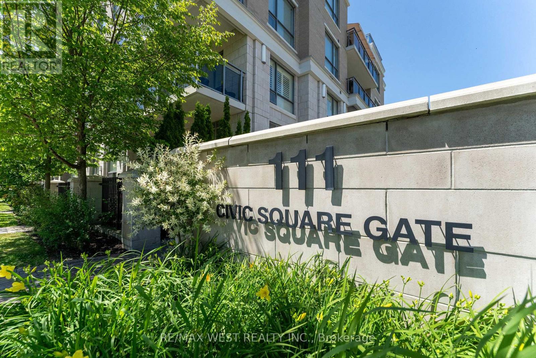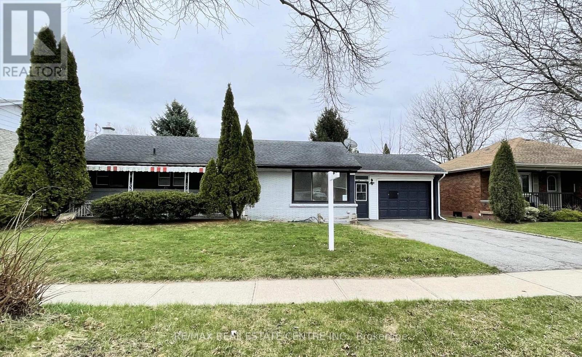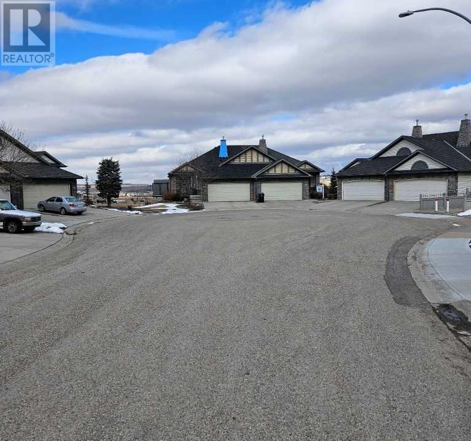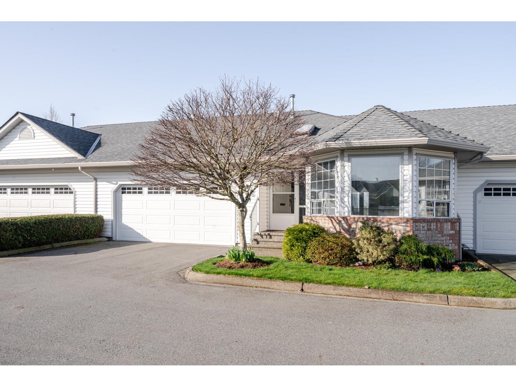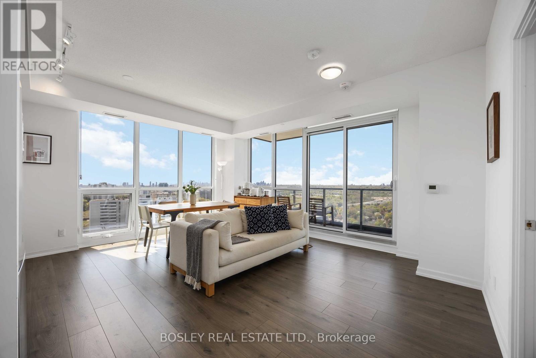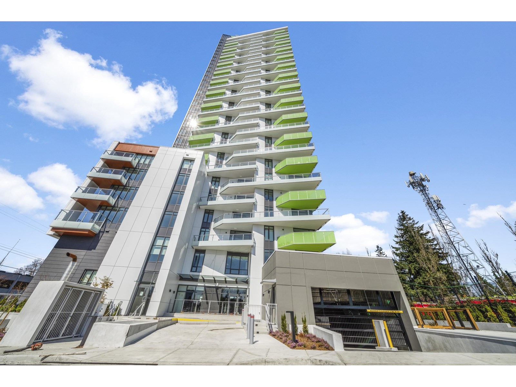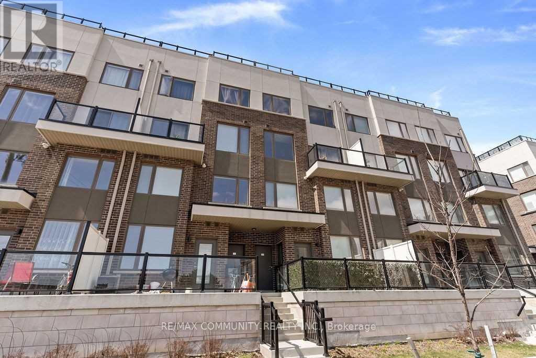3064 Pitt Street W
Cornwall, Ontario
Multi Use Commercial building on the corner of Pitt and Cornwall Centre road. The gas station is being run by the owner. The auto mechanic garage is rented @ 3,000 including HST and electric and Auto Sales is rented @ 1,356 including HST and electric. Both tenants pay their own gas. No leases in place. You can get vacant possession of the whole building. The gas station carries Regular, Super and Diesel at the pumps. The Front Bay doors on the garage are approximately 11 ft high by 10 ft and rear door approximate 9 x 9 ft. The purchase price includes the abutting lot on Centre road with the frontage of 104 feet and depth of 106 ft. (pin # 602020138). There are 4 steel in ground fuel tanks. Tanks are between 1986 & 1988. Regular 22,700L, Super 15,000L and Diesel 10,000L Electric bill ranges from $250.00 to $300.00 per month. This property will be sold AS IS. (id:60626)
Royal LePage Performance Realty
4303 - 21 Iceboat Terrace
Toronto, Ontario
Welcome To This One Bedroom Plus One Den! 573 Sq Ft + 35 Sq Ft Balcony. Large Windows & Large Balcony, Panoramic Lake View And City View And Great Living Style! Live Within Steps Of Banks, Parks. Walking Distance To Financial & Entertainment Distrcits, Rogers Center, Water Front, Cn Tower.24 Hrs Concierge. Close To Hwy . **EXTRAS** All Existing Fridge, Stove, Microwave/Hood Fan, Dishwasher, Stacked Washer/Dryer. Includes 1 Parking And 1 Locker. (id:60626)
Bay Street Group Inc.
628 26th Avenue
Hanover, Ontario
Four year old stone bungalow built by Candue Homes in one of Hanover's newest neighbourhoods. This 5 bedroom, 3 bathroom home has an open concept kitchen, dining area and living room, which includes a gas fireplace and patio doors leading to the covered deck. The kitchen features a large island and stainless steel appliance package. The generous primary bedroom is complemented by a walk-in closet and 5-piece ensuite bathroom. The basement is fully finished, with a large family room suitable for entertaining. Outside, the deep backyard is fully enclosed with a wooden privacy fence (id:60626)
Exp Realty
57 Saddlecrest Park Ne
Calgary, Alberta
Spacious Family Home with Walkout illegal Basement Suite in a Prime Location! Discover this stunning 2,800+ sq. ft. of living area, this beautiful home featuring a fully finished walkout basement illegal suite with a separate entrance. The main floor boasts an open-concept layout with a family-sized kitchen equipped with quartz countertops, stainless steel appliances, and a pantry. The cozy living room features a gas fireplace, while the dining area opens to a full-width raised deck with vinyl covering and glass railings. A formal dining room doubles as a home office or den, and main-floor laundry adds convenience. Upstairs, a spacious bonus room provides a great family space. The primary bedroom includes a 5-piece ensuite with a soaker tub and separate shower, while two additional well-sized bedrooms share a 4-piece bath. The walkout basement suite (illegal) includes a huge bedroom, kitchen, living area, and a 4-piece bath, with potential to add another bedroom. The fully fenced and landscaped backyard features extra concrete on both sides and a concrete patio under the deck. Prime location—walking distance to Calgary Transit, Saddletown LRT, schools, parks, and shopping. Don't miss out—book your private viewing today! (id:60626)
Prep Realty
702 - 1272 Ontario Street
Burlington, Ontario
Step into this sun-drenched, beautifully maintained corner unit and feel instantly at home. With 2 spacious bedrooms and 2 full bathrooms, this thoughtfully designed condo offers both privacy and flow - thanks to its highly desirable split bedroom layout. From the moment you enter, you'll notice the refined details - crown mouldings, gorgeous hardwood floors, and three charming bay windows that add character and light to every corner. The generous foyer greets you with a double closet for easy, organized living. The bright, eat-in kitchen is a chef's dream with abundant counter space, extra cabinetry, and room to entertain or simply enjoy your morning coffee in peace. Unwind in the living room as sunlight filters through the luxurious Hunter Douglas 'Luminette 'sheers. Or step outside onto your private balcony for a breath of fresh air and a glimpse of the vibrant neighborhood around you. Retreat to the spacious primary bedroom featuring its own bay window, walk-in closet, and a serene 3-piece ensuite bath - your own personal escape at the end of the day. Storage will never be a concern, with walk-in closets in both bedrooms, additional laundry room storage, and a dedicated locker. Your prime extra-wide parking spot, located just steps from the entrance, adds yet another level of convenience. Outside your door, you'll find yourself immersed in one of Burlington's most walkable neighborhoods. With a Walk Score of 97, you're just a short stroll to the lake, Spencer Smith Park, shops, restaurants, a school, Joseph Brant Hospital, and the Performing Arts Centre. Easy highway access ensures you're connected while still enjoying a peaceful, community-oriented setting. This is more than a condo - it's a lifestyle. Come experience it for yourself. (id:60626)
Royal LePage Terrequity Seymour Real Estate
Rock Star Real Estate Inc.
295 Old Weston Road
Toronto, Ontario
Semi-Detached, 2 Storey Home(1095 Sq'). Located In the Weston-Pellam Park Neighbourhood. Currently Set Up For Multi-Generation Living. Functional Basement Unit With Ceramic Flooring & Pot Lights. Quiet Street With Residential Feel. Easy Access to TTC, Restaurants, Historic Sites, And All Of The Retail Convenience of The Stockyards. Short Walk To "The Junction" With An Abundance Of Restaurants, Retail, and Cafes. Parks, & Schools (id:60626)
RE/MAX Hallmark Realty Ltd.
140 Mills Road Unit# 2
Kelowna, British Columbia
A Rare Spacious Townhome with a Mortgage Helper!!! This Move in ready 3-storey townhouse is a rare gem with over 2,200 sq ft of living space and a well thought out design making this home one of a kind. The main home features 4 bedrooms and 3 bathrooms, plus a fully contained one bedroom and 1 bathroom in-law suite on the lower level. The spacious wide open floor plan on the main floor offers a beautiful eat-in kitchen, living room, spacious office/bedroom, powder room and access to an outdoor patio. The full sized kitchen is exactly what every family needs complete with a quartz countertops, stainless steel appliances, large island, an abundance of storage and a huge walk in pantry. On the upper level, the large master includes a massive walk-in closet, full ensuite with double vanity and glass shower, 2 other bedrooms and a full bathroom. With a double car garage on the lower level, this townhome offers the convenience of secure parking and ample street parking on Mills Road. An excellent investment opportunity or the perfect home for a multi-generational family awaits. Rental, pet and all age friendly with very low strata fees! Located minutes to shopping, parks and schools. This home is a must-see! (id:60626)
Exp Realty (Kelowna)
1812 Springridge Drive
Ottawa, Ontario
This beautifully maintained bungalow, nestled in family-oriented Cardinal Creek neighborhood, offers the perfect blend of comfort and style. Lots of curb appeal with beautiful brickwork and covered front and back porches, this well appointed 3 bdrm, 3 bath home is sure to impress. Windows, dressed with sheer blinds, and 3 solar tubes flood the open-concept living/dining/kitchen area with natural light, highlighting the gleaming hardwood floors and 9 ft ceilings. No need to turn the lights on! Modern white and blue cabinetry adds cheer to the Kitchen, with plenty of counter space, 5 S/S appliances (included) , quartz countertops, mosaic backsplash and ceramic flooring. The spacious Master retreat is located at the back of the home, with his and her closets and room darkening (top down/bottom up)window shades. Pamper yourself in the spa-like 5-pc Ensuite with heated ceramic floor, dbl jacuzzi tub and separate shower. A 2nd Bedroom, Dining Room and Laundry (W/D included) complete the main level. The beautifully finished basement offers a spacious Family Room with a cozy gas fireplace, perfect for home theatre or games/exercise room, a 3rd Bedroom, a full Bathroom with heated ceramic floor, a large separate work area with tons of storage Enjoy summer outdoors with the two-tiered deck overlooking a very private, fully fenced backyard, beautifully landscaped for low maintenance, interlock patio with pergola, creating a serene & exclusive environment for relaxation and outdoor dining. Attached garage with garage-door opener and inside entry . All window blinds and ceiling fans included. Central vac, Central A/C, 50-yrroof 2016, HWT 2023.With a beautiful walking trail across the street, this gem is only steps to parks and schools, and a short commute to downtown Ottawa. Easy access to the 174. (id:60626)
Comfree
1464 Grand Prairie Path
Oshawa, Ontario
Welcome To This Two Year Old 3 Bedroom Freehold Townhouse With A Big REC Room Located In The Most Vibrant And Much Desired North Oshawa Neighborhood. Built With Energy Efficient Features With Natural Lighting, This Home Comes With Backyard For Kids Play, Luxury Interior Features, Quality Designed Kitchen Cabinets, Granite Countertop, Large Windows, Smart Home Technology, Under-mount Double Kitchen Sink, Etc. Walking Distance To Walmart, HomeDepot, Eateries, Shops, Schools, Delpark Community Centre. Easy Access To Public Transportation. Minutes To Durham College/Ontario Tech University, HWY 407, Etc. (id:60626)
Royal LePage Signature Realty
14533 Smith Road
Gray Creek, British Columbia
Stunning 4-bedroom, 3-bath home sits in the tranquil East Shores Properties community on Kootenay Lake. Enjoy a private beach, boat launch, and breakwater, along with fruit trees and grass game areas. The open concept main floor boasts a fabulous kitchen, wood fireplace. The covered deck offers breathtaking lake views. The main floor features 3 bedrooms and 2 baths, while the master suite offers a 5-piece en-suite and walk-in closet. The fully finished walkout basement includes a spacious guest suite with a covered patio. Additional highlights include a 200 amp service, extra large garage with work benches, ample storage, and proximity to trails and cycling. Live the lake life at a fraction of the cost! (id:60626)
Malyk Realty
5693 Island Hwy S
Union Bay, British Columbia
Welcome to your dream home! This detached, standalone residence offers the perfect blend of affordability and stunning views of Denman Island and beyond in charming Union Bay. Featuring 2 bedrooms, including one that is ready for your personal, finishing touches. This home has been meticulously taken back to the studs upstairs and reconstructed with upgraded insulation, sound proof windows on both floors, premium maple engineered hardwood up, porcelain tile entrances, a custom inlaid live edge island, natural open beams, vaulted ceilings and a spa like bathroom. Enjoy a bright and airy, open floor plan all while taking in the breathtaking vista. Ample outdoor deck space featuring a gas connection for your BBQ or fire table so you can relax in this coastal ocean view gem. This is an exceptional opportunity for those seeking a slice of paradise at townhouse pricing w/out the hassle of monthly fees. This home is ideal for those with an active lifestyle, lots of room for kayaks & bikes. (id:60626)
Exp Realty (Ct)
332483 Plank Line
South-West Oxford, Ontario
Nestled in a peaceful country setting, this beautiful brick ranch home offers the perfect blend of comfort and space. With spacious rooms throughout, this home is ideal for both relaxation and entertaining. The expansive family room features a stunning vaulted ceiling, creating an open and airy atmosphere.The well-designed layout includes generous-sized bedrooms and a bright, functional kitchen. Outside, you'll find a large, versatile shop perfect for storing equipment, working on projects, or simply enjoying extra storage space.Situated in a tranquil rural location, this home provides both privacy and convenience, offering a serene escape while still being close to local amenities. Whether you're looking to settle down in the country or need room for hobbies and outdoor activities, this home has it all. (id:60626)
Royal LePage R.e. Wood Realty Brokerage
206 Old Pakenham Road
Ottawa, Ontario
Charming Log Home Retreat on the Ottawa Snye - Fitzroy Harbour! Escape to the tranquility of this stunning log home, nestled on a peaceful dead-end road in the heart of Fitzroy Harbour. Crafted from majestic first-growth logs, this home blends rustic elegance with serene natural beauty. Enjoy complete privacy while the Ottawa Snye River flows gracefully past your backyard - perfect for morning coffees on the deck or evening relaxing under the sunset. Inside, the open-concept main floor offers approximately 1,400 sq ft of warm, inviting living space with two bedrooms, a full bath, and panoramic views of the surrounding landscape. The finished lower level provides a versatile space for relaxation, hobbies, guests, or a home office complete with an additional full bath. Step outside to you spacious back deck - ideal for entertaining or simply unwinding in nature. This is more than a home - it's a lifestyle. Enjoy a vibrant rural community with a local store (with LCBO outlet), churches, a Catholic grade school, and a active community centre just a short stroll away. Fitzroy Provincial Park is also nearby for even more outdoor adventure. Weather you seeking a peaceful year-round residence or a weekend escape, this rare offering combines character, comfort, and connection to nature. Welcome to Fitzroy Harbour - where riverfront living meets community charm. (id:60626)
RE/MAX Hallmark Realty Group
4404 20 Street Unit# 3
Vernon, British Columbia
Surprisingly Spacious Townhome in a Prime Vernon Location! Welcome to one of Vernon’s best-kept secrets; this exceptionally spacious 4-bedroom, 2.5-bathroom townhome is located in an understated, value-packed complex in the desirable Harwood neighborhood. With 2,700+ sq ft of well-designed living space, this home offers more room than most strata properties at this price point! Ideal for families, first-time buyers, or those looking to downsize without sacrificing space. Just steps to Harwood Elementary & Seaton High School, & minutes to shopping, transit, & downtown events, the location is unbeatable. The bright main floor features a welcoming layout with a kitchen, laundry, den/office, powder room & open living/dining areas that flow out to a private, fully fenced, xeriscaped backyard with a covered patio, a perfect spot for kids, pets, or quiet relaxation. Upstairs, the king-sized primary suite boasts a w/i closet & 4-pc ensuite, with two additional bedrooms & a full 4pc bathroom offering a fantastic setup for families. A fully finished basement adds even more value with a 4th bedroom, a family/rec room & ample storage/utility room. Enjoy low-maintenance living with the bonus of a single-car garage & dedicated second parking stall. Pets allowed (with restrictions) & rentals permitted; this property offers flexibility & space rarely found in townhome living. Huge value, unbeatable location, & room to grow, don’t miss your opportunity to own this hidden gem! (id:60626)
Real Broker B.c. Ltd
7133 Adams Road
Smithers, British Columbia
Situated in a gorgeous park like setting this 3 bedroom 2 bathroom home sits on a private 7.33 acres in the heart of Driftwood. This rancher has 1800 sqft of living on the main floor along with a 300sqft loft. With beautiful wooden details throughout, the open kitchen, dining room & living room is perfect for entertaining. The RSF woodstove is newly updated. The main bathroom has a clawfoot tub, stained glass window & unique curved vanity. The primary bedroom has it's own ensuite, walk in closet, and there is access to a sunroom where you can take in all of the natural sunlight and views of the surrounding nature. Outside, the timber frame covered sundeck is a true highlight to the property. There is so much to take in and appreciate when you view this property both inside and out. (id:60626)
Calderwood Realty Ltd.
210 Prescott Drive
Clearview, Ontario
Check-Out this Gorgeous 3 Bedroom, 3 Bathroom Home in Stayner backing onto Farmers Fields. Modern, Open Concept Layout. Laminate floors throughout. Stainless Steel Appliances, Gas Fireplace, Walk-Out to Patio. Main Floor Laundry Room. Large Primary Bedroom with 4 Piece Ensuite with a Separate Shower and Walk-In Closet. Sizeable 2nd & 3rd Bedrooms. Full, Unfinished Basement with Walk-out to back-yard! Direct access from home to the 2 Car garage with extra storage. Quiet Neighbourhood. Close to Parks, Trails and Collingwood. Everything you need to Fall in Love! (id:60626)
Keller Williams Referred Urban Realty
230 - 111 Civic Square Gate
Aurora, Ontario
Unique 1 + Den Condominium apartment for sale in the exceptional building ---Luxurious Ridgewood II at the hearth of the Aurora. Well maintained large unit. 9 feet ceiling, large Balcony, East views with an Abundance of morning sunshine, granite countertops in kitchen, stainless steel appliances. Extra den for your office need/ guests or dining room options many amenities in the building, outdoor pool, guest suites, beautiful garden, hot tub walking distance to senior centre, restaurants, shopping, public transportation. Unit has 1 Parking and 2 Lockers included. (id:60626)
RE/MAX West Realty Inc.
5866 Valley Way
Niagara Falls, Ontario
Live & Earn Model!! Beautifully Upgraded Bungalow- Perfect For First Time Home Buyers, Investors, Growing Families & Those Who Want To Settle-In In The Heart Of Niagara Falls Region!! UNIQUE HOME - Rare Opportunity To Own A Home With Potential Income From 3 UNITS. Not Easy To Find This Layout. This Charming All Brick Bungalow Is Just 5 Mins Drive From All Major Niagara Falls Attractions, Tourist District, Amenities, Parks, Major Hwy, Go Train, Schools, Restaurants, Grocery, Hospital. Extra Wide 71 Feet Front. Comfortable Living Space Inside With Mature Trees Outside. Fully Upgraded, Modern Finishes. Exclusive Private Basement Entrance To 2 Separate Units- LEGAL 2 Bedrooms & 1+1 With Legal Permit. Rare Find- 10Ft+ High Ceilings In Basement. 2 Separate Laundry Units. Upgraded 200 AMP Electrical Panel. Extra Long Private Driveway - 6 Car Parking. Well Lit With Natural Light & Pot Lights Through Out On Both Floors. Carpet Free Home. Freshly Painted Deck. Maximize Your Investment With Strong Cash Flow. This Beautiful Home Is Conveniently Situated In A Family-Friendly Neighbourhood With Very Practical Layout & Close To All Local Amenities, Anything That You can Think Of. A Worthwhile Investment! (id:60626)
RE/MAX Real Estate Centre Inc.
84 Kincora Terrace Nw
Calgary, Alberta
VIEW. VIEW. VIEW! C/W walkout basement, at the end of a quiet cul-de-sac with park and greenspace behind. This one has it all! Single level bungalow style ½ duplex with fully developed walkout basement at the end of a cul-de-sac with great view is now available. Backing onto a green space and sitting on top of a hill which provides for an unobstructed panoramic view. No Condo Fees. Total of 3 bedrooms, 2.5 bathrooms plus a den and air-conditioning. With floor to vaulted ceiling windows to take in the view this is a very bright unit which has an open floor plan and skylight above the kitchen island. Main floor living space has a gas fireplace. The flooring is hardwood on both levels with no carpet. There is a formal dining area, gourmet kitchen with centre island and breakfast eating bar with quartz countertops, designer tiled backsplash and stainless-steel appliances. The balcony has dura deck with a gas line for barbeque or a heating appliance. Large master bedroom has a 5-piece ensuite with jetted tub, oversized shower and walk in closet. Main floor also has a den with French style doors, a two-piece powder room and main floor laundry (the steamer dryer is included). Professionally developed walkout with a huge family room with gas fireplace and recreation/games room. The lower level also has it's own kitchen with 220 wiring for a stove - ideal for a wet bar or second kitchen. Two bedrooms, a four-piece bathroom and large storage room with 2 furnaces (one for each floor level) are on the walk-out level. Concrete patio leads to a beautifully landscaped yard and garden with underground sprinklers. Double attached garage for two vehicles. Ideal for empty nesters, mature individuals or a family seeking a single level home. Bungalow style duplexes are rare enough on their own but add in one with this view, a walk out basement, at the end of a cul-de-sac,backing on to greenspace and this level of finishing makes this unit very unique. (id:60626)
Cir Realty
28 3293 Firhill Drive
Abbotsford, British Columbia
Charming 2-Bedroom Townhouse in Eagle Crest - Gated 55+ Community Located in the peaceful, gated 55+ community of Eagle Crest, this spacious middle unit offers 2985 sq. ft. of living space with a full walk-out basement. The main floor features a master bedroom with an ensuite, as well as a bright kitchen and separate dining room. The living room opens to a large back deck with beautiful views of the ravine and cityscape. Downstairs, enjoy a large games room, or add two additional bedrooms. Additional highlights include a large garage, ample storage, and a peaceful, well-maintained community. This townhouse is ideal for those seeking comfort and convenience. Schedule your tour today! (id:60626)
RE/MAX Colonial Pacific Realty
1807 - 38 Forest Manor Road
Toronto, Ontario
Enjoy breathtaking views of the CN Tower and downtown from this bright, modern corner unit! Featuring 9-ft ceilings, floor-to-ceiling windows, and a spacious open layout, this home is filled with natural light. Split bedrooms provide extra privacy, there's no carpet- new laminate flooring has been added in the living room. Relax on the oversized balcony and soak in the stunning city skyline. Parking and locker are included. FreshCo is conveniently located in the same building for easy grocery shopping. TTC and subway access are right at your doorstep, with great building amenities to enjoy. Don't miss your chance to live in comfort and style in the heart of the city! (id:60626)
Bosley Real Estate Ltd.
506 10428 Whalley Boulevard
Surrey, British Columbia
ASCENT into Your Dream Home! by Maple Leaf Homes. The largest 1 bedroom & DEN (750SF) in a contemporary concrete hi-rise building with A/C & a city view. The DEN (8.9 X 10.8) could be used as a second bedroom/home office. Three elevators to serve this west facing unit plus concierge at front desk. FIRST CLASS amenities on 3 levels: [LIVE, WORK & PLAY] gym, dog run, social lounge, dining room, workspace, children's play area, outdoor space, roof top lounge, fireplace, & more. Central to Skytrain, Surrey Place Mall, SFU, KPU, UBC DC, many shops & Surrey's central business district. 1 parking & 1 bike locker. This home is not the typical small new build, it has the space you need - you don't need a car to get around but this one parking stall. Quartz Counters, Fulgor Milano appliances: integrated 22" fridge, SS 24" gas cooktop, electric wall oven, & dishwasher. Blomberg front load washer/dryer. Strata Fee includes heat, hot-water & gas. Be the first to live in this spacious home. (id:60626)
Royal LePage Sussex
51 Beck Boulevard
Penetanguishene, Ontario
Unwind to stunning, unobstructed views of Georgian Bay - this home feels like true waterfront living! This charming 3+1 bedroom residence seamlessly blends comfort and functionality, featuring a sun-filled open-concept living, kitchen, and dining area highlighted by rich hardwood flooring and elegant granite countertops. Enjoy the convenience of two full bathrooms and a cozy, finished basement complete with a gas fireplace and a spacious family room - ideal for both entertaining and everyday relaxation. Step outside to a deep, private backyard with a walkout to a deck, perfect for morning coffee or taking in breathtaking evening sunsets. Additional highlights include a generous 2-car garage with an attached workshop, gas heating, central air conditioning, and a long list of inclusions: fridge, stove, dishwasher, washer, dryer, all light fixtures, draperies, and tracks. (id:60626)
Gate Gold Realty
306 - 1460 Whites Road
Pickering, Ontario
Welcome To Market District Towns By Icon Homes, ideal for first time home buyer. 2-Storey, 2 Bdrm, Freshly Painted, Balcony And Terrace Has Pickering Lake View, Conveniently Located In A Well Establish Neighbourhood In Pickering, Only Minutes Away From Hwy 401 And Go Station (30 Min Train To Dt). Eateries, Banks, Schools And Shops (Shoppers, BMO, Beer Store, Tim Hortons) Are Within Walking Distance. (id:60626)
RE/MAX Community Realty Inc.

