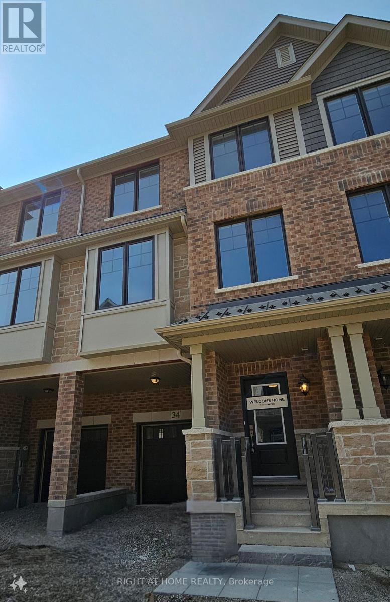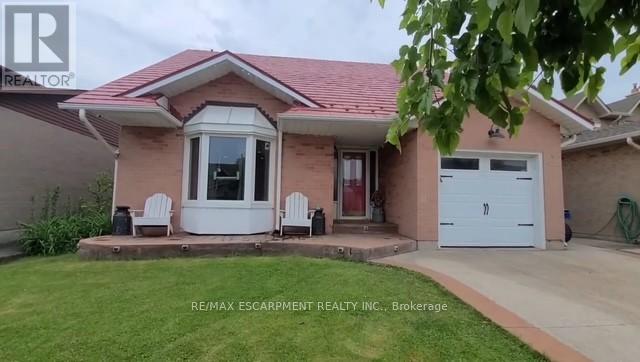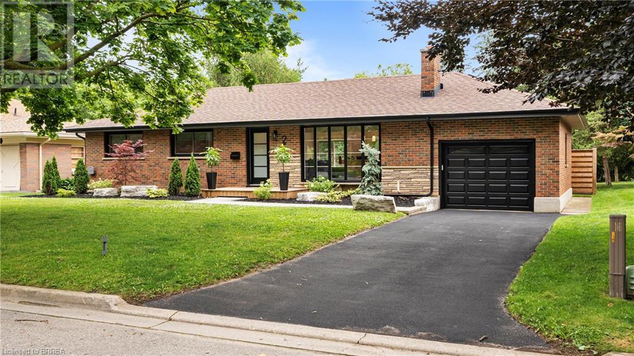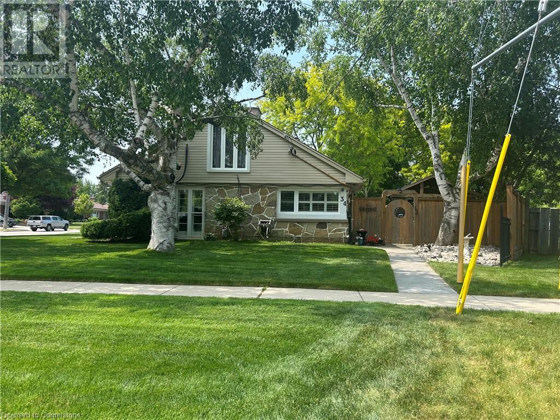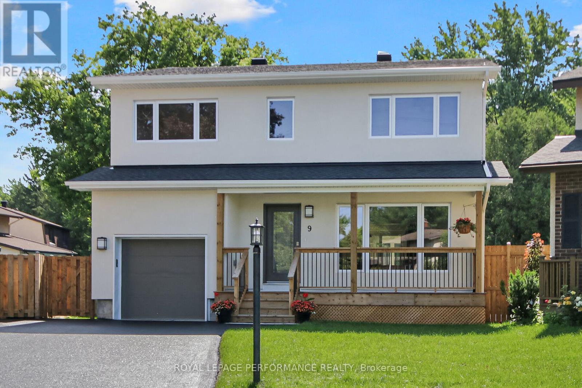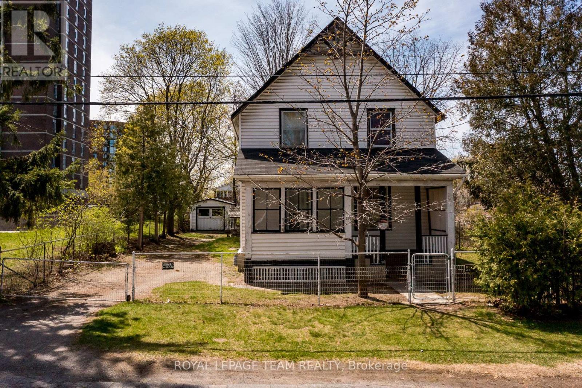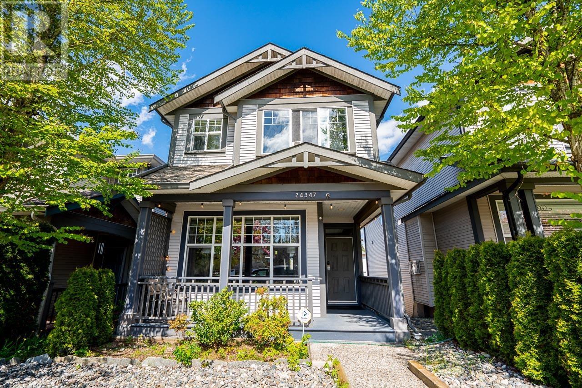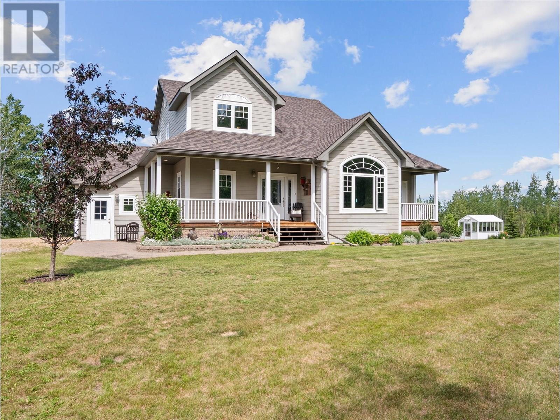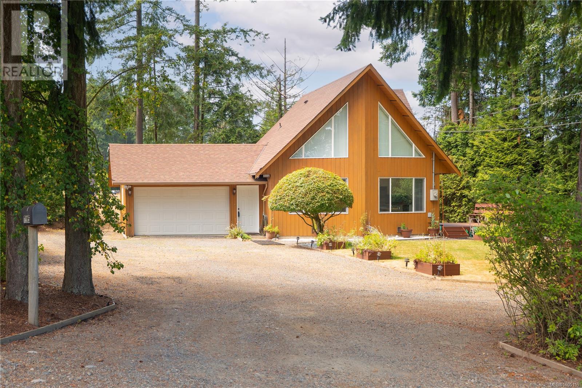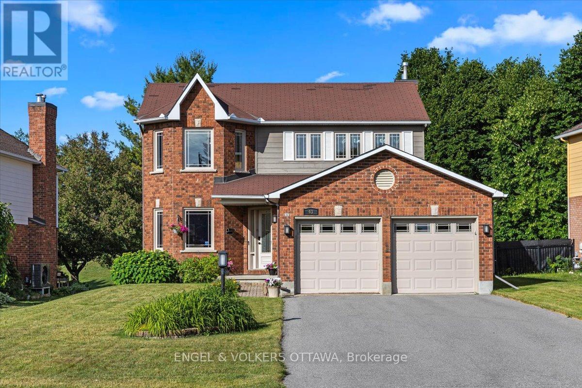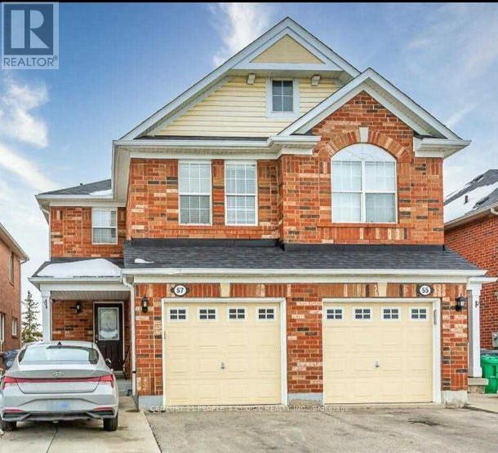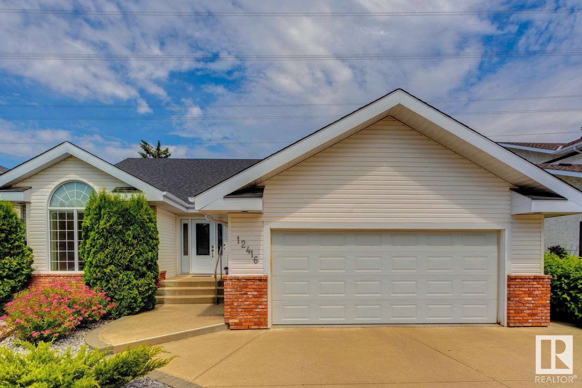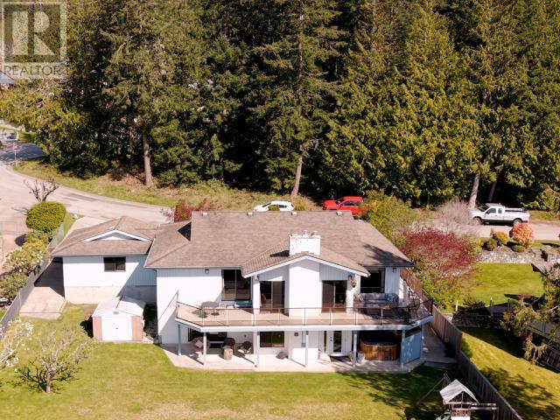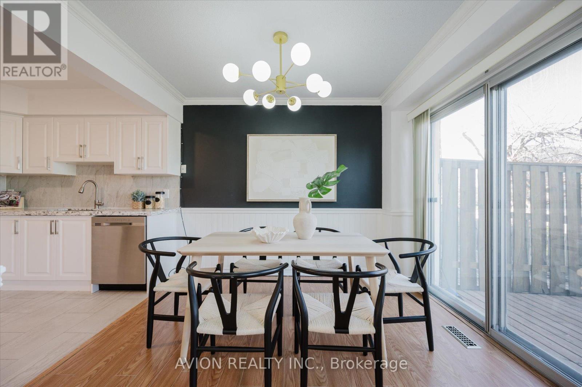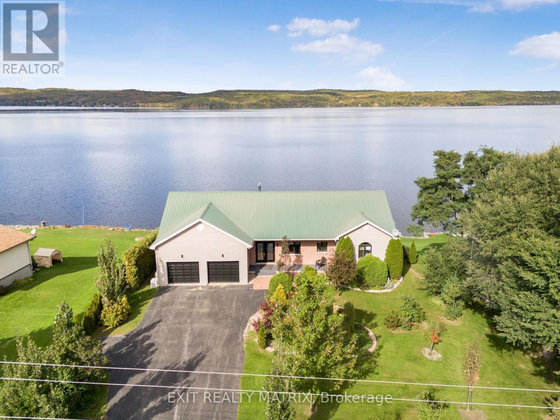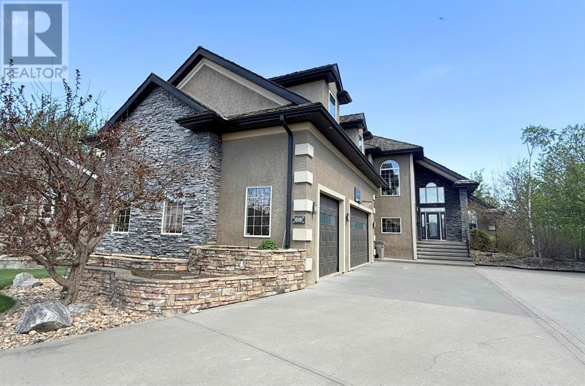195 Westview Drive Sw
Calgary, Alberta
Extensively renovated bungalow in desirable Westgate | SW backyard | Legal basement suite | Heated double garage | 5700+ sq ft lot | Contemporary Design | Built-in Features | Nestled on a generous 5,700+ sq ft lot, this stunning property offers a heated double car garage, a southwest-facing backyard, and contemporary curb appeal with its neutral-toned exterior. As you step inside, you’re immediately welcomed by the flood of natural light pouring through large vinyl windows in the expansive living room. The space is anchored by a striking accent wall that features built-in cabinetry, floating shelves, and a cozy fireplace—perfect for relaxing evenings or entertaining guests. The heart of the home is the chef-inspired kitchen, where style meets substance. Outfitted with sleek black stainless steel appliances, it boasts a vibrant center island with cabinetry on both sides, a built-in wall oven and microwave, and a gas range that’s ready for your culinary creations. Adjacent to the kitchen, the dining area offers an elegant atmosphere under a modern light fixture—an ideal setting for both casual meals and festive gatherings. Retreat to the primary bedroom, a true sanctuary complete with a walk-in closet and a luxurious 4-piece ensuite—a rare feature in homes of this style. The ensuite is appointed with a beautiful stand-up shower. A dedicated laundry area on this level makes daily chores convenient and discreet. The 5 piece main bathroom is a standout feature in itself, with full-height mirrors, gold finishes, and a sleek full-cabinet vanity for optimal storage. The legal basement suite is equally impressive. Whether you’re welcoming extended family, hosting guests, or looking for a mortgage helper, this space delivers. With an open-concept layout, it includes a full modern kitchen with stainless steel appliances, a cozy dining nook, and a spacious living/den area. Two generously sized bedrooms and a well-appointed 3-piece bathroom round out this level. There’s al so a substantial utility room housing two new furnaces, a new electric hot water tank, and dedicated laundry for the suite. Outside, the backyard is a private oasis. Host unforgettable summer evenings under the pergola, enjoy gardening or playtime with the kids in the sunny backyard, or take advantage of the oversized, 200 amp heated garage year-round and another two 100 amp panels for the home. Located in the mature and highly desirable community of Westgate, this home offers unmatched convenience. You’re close to excellent schools, Westbrook Mall, the scenic trails of Edworthy Park, and multiple transit options. Quick access to Bow Trail, Sarcee Trail, and 17th Avenue means you’re never far from the city’s best dining, shopping, and entertainment. (id:60626)
Real Broker
34 Folcroft Street
Brampton, Ontario
New Luxury townhouse built by Branthaven Homes! Nestled in one of the most desirable and family-friendly neighborhoods in Brampton. This beautiful executive 3-bedroom, 3-bathroom home features tons of upgrades including, gleaming hardwood floors throughout, an open-concept layout, bright living and dining area, a modern kitchen with stainless steel appliances, and a cozy breakfast nook. Upstairs, the large bedrooms offer plenty of closet space and natural light. Conveniently located near schools, parks, shopping centers, and public transit, this home provides easy access to all the amenities you need. Ideal for families or professionals looking for comfort and convenience! (id:60626)
Right At Home Realty
1383 Langley Circle
Oshawa, Ontario
WOW - THIS STUNNING HOME NESTLED ON A QUIET CUL-DE-SAC, SITS ON ONE OF THE LARGEST CORNER LOTS IN THE NEIGHBORHOOD OFFERING EXCEPTIONAL PRIVACY AND A POOL-SIZED BACKYARD, PERFECT FOR OUTDOOR ENJOYMENT.STEP INSIDE TO A MODERN, WHITE KITCHEN FEATURING STAINLESS STEEL APPLIANCES AND QUARTZ COUNTERTOPS, SEAMLESSLYFLOWING INTO A SPACIOUS FAMILY ROOM, A SEPARATE LIVING ROOM, AND A COZY FIREPLACEIDEAL FOR GATHERINGS ANDRELAXATION.ELEGANT OAK STAIRS WITH IRON PICKET RAILINGS LEAD TO THE SECOND FLOOR, WHERE YOU'LL FIND GENEROUSLY SIZED BEDROOMS, INCLUDING A LUXURIOUS PRIMARY SUITE WITH FRENCH DOORS, A SPA-LIKE 5-PIECE ENSUITE, A DEEPSOAKER TUB, AND A SLEEK GLASS SHOWER.THE FULLY FINISHED WALK-OUT BASEMENT ADDS INCREDIBLE VERSATILITY WITH A 3-PIECE BATH, LIVING AND DINING AREAS,AND A KITCHEN PERFECT FOR EXTENDED FAMILY OR RECREATION. COMPLETELY CARPET-FREE, THIS HOME IS BRIGHT AND CONTEMPORARY, FEATURING LARGE SUN-FILLED WINDOWS AND SPACIOUS CLOSETS THROUGHOUT.DONT MISS THIS RARE GEM! (id:60626)
RE/MAX Crossroads Realty Inc.
448 Acadia Drive
Hamilton, Ontario
Excellent 3 Bedroom 2 story home. Prime Mtn location. Modern layout. Newer vinyl plan flrs. Newer steel roof 2021. Newer exposed aggregate concrete drive & patio. newer eaves. Window & Doors 2020. Impressive ledger stone in living & dining room. Family rm w/ gas fireplace. N/Gas BBQ & Firepit. Wood pizza over. Prime bedroom w/ ensuite/. Spacious bedrooms. Lrg loft and storage area. Entertaining bsmt w/ bar, dart board and video games. Rec rm w/ electric FP. Dream yard w/ heated inground pool. Tiki bar. Covered Canopy. Great for entertaining. Must see! (id:60626)
RE/MAX Escarpment Realty Inc.
448 Acadia Drive
Hamilton, Ontario
Excellent 3 Bedroom 2 stry home. Prime Mtn location. Modern layout. Newer vinyl plan flrs. Newer steel roof 2021. Newer exposed aggregate concrete drive & patio. newer eaves. Window & Doors 2020. Impressive ledger stone in living & dining room. Family rm w/ gas fireplace. N/Gas BBQ & Firepit. Wood pizza over. Prime bedroom w/ ensuite/. Spacious bedrooms. Lrg loft and storage area. Entertaining bsmt w/ bar, dart board and video games. Rec rm w/ electric FP. Dream yard w/ heated inground pool. Tiki bar. Covered Canopy. Great for entertaining. Must see ! (id:60626)
RE/MAX Escarpment Realty Inc.
701 Villa Nova Road
Waterford, Ontario
Discover an exceptional 22-acre parcel of land at 701 Villa Nova Road, offering a rare opportunity in the scenic countryside of Norfolk County. Ideally situated just minutes from the Waterford community, this expansive property features a mix of open fields and treed areas—perfect for a future country estate, hobby farm, or potential residential development. The landscape offers both wide, sunlit spaces and shaded woodland, providing a unique blend of functionality and natural beauty. Mature tree lines, gently rolling terrain, and a quiet rural setting create a private and picturesque backdrop for your vision. With convenient access to local amenities, this location offers the ideal balance of rural charm and everyday convenience. Seize the chance to shape your future in one of Southern Ontario's most desirable countryside settings—bring your vision to life at 701 Villa Nova Road. (id:60626)
Revel Realty Inc
25 Seneca Crescent
Brantford, Ontario
Welcome home to 25 Seneca, in one of the quietest and mature neighbourhoods in all of Brantford. This little nook is one of Brantford’s best kept secrets that most people don’t even know exists. Surrounded by an abundance of maturity and character from the minute you make the turn, you will see exactly why this is where you want, no HAVE, to live. Step through the contemporary glass door into your very own modern master piece. From the open concept floor plan, engineered hardwood floors or decorative shiplap wall, to the high end show stopping kitchen with a waterfall quartz island. Trust me, the first 10 seconds of the tour will take your breath away, and you probably won’t get it back until you walk back out that door. The main floor of this home offers 3 bedrooms and a gorgeously finished main bathroom with floor to ceiling marble tile. Stepping down the stairs you will be welcomed by a finished rec room stretching the full length of the house. Now for the part of the house all of you want, but never expected. In the second half of the finished basement is where dreams come true. A health and wellness space fully equipped with a home gym, cold plunge, another jaw dropping bathroom and FULL CEDAR SAUNA, yes you heard me, a real sauna in your very own basement. The rise of health and fitness is on everyone’s mind and here’s your chance to take it even more seriously than you already do. Sitting on a massive 1/4 acre lot inside the city it’s hard to believe this house really does exist and that it can be yours. See? I told you that your breath wouldn’t come back anytime soon, and it probably won’t until you call this one YOURS. Welcome HOME. (id:60626)
RE/MAX Twin City Realty Inc.
34 Queensway Drive
Brantford, Ontario
Unique flagstone bungaloft home in Henderson Survey w/1,697 sq ft of living space. This home offers 2-mn flr bdrms (1-currently being used as den\office). 2-car attached, insulated & heated garage. 4-pc bath, double living rm separated by a 2-sided flagstone gas fireplace. The kitchen w/modern white cupboards w/slide out shelves & a movable island w/2-stools. Spiral staircase leads to a huge master bdrm loft w/3-skylights and sliding door access to an upper deck w/hot tub. Fenced in backyard oasis w/patio covered by a 12’ x 14’ gazebo, 18’ x 40’ lazy-L pool w/new liner in 2021. 200 amp service, 2-Ductless A/C units w/upper unit also a heat unit, irrigation system. (id:60626)
Comfree
109/209 - 30 Glen Elm Avenue E
Toronto, Ontario
Discover an exceptional opportunity to own in one of Torontos most coveted boutique buildings tucked away on a quiet court. This spacious 1,240 sq' two-storey residence offers a rare blend of privacy, tranquility, and outdoor living. Enjoy seamless indoor-outdoor flow with a generous 20' x 10' private terrace surrounded by lush, manicured gardens. The open-concept living and dining space offers a comfortable and airy layout. The kitchen offers ample cupboard space, generous counter space, and quality appliances. Upstairs, the primary bedroom features a large walk-in closet and walk-out to a second outdoor terrace, offering a quiet spot to relax with garden views. The second bedroom has a large window, and double closet. This beautifully maintained, low-rise 41-unit building is known for its community feel, beautiful landscaping, and impeccable care. Walk to everything; subway, shops, Balfour Trail, parks, schools, and top local restaurants. (id:60626)
Keller Williams Referred Urban Realty
9 Brydon Court
Ottawa, Ontario
This stunning 2025-built detached home in the desirable Tanglewood neighborhood is an absolute gem. Nestled on an oversized, pie-shaped lot that backs onto serene green space, this beautiful 5-bedroom, 2.5 bathroom offers both space and privacy with easy access to downtown Ottawa approximately 20 minutes away. Step inside to find a bright, airy open-concept layout with luxurious vinyl flooring throughout the main floor. The heart of the home is the chef-inspired kitchen, featuring a custom wood and resin kitchen island with striking blue epoxy inlay. Cooking is a joy with a gas stove, wall-mounted pot filler, chimney hood fan and a large pantry for all your essentials. Patio doors from the dining room lead to a spacious back deck, perfect for outdoor gatherings, while a second set of patio doors from the kitchen opens into a cozy three-season sunroom ideal for relaxing and enjoying the view. Upstairs, you'll discover five spacious bedrooms, including a luxurious primary bedroom with a large closet and a private ensuite bathroom. The upper level also boasts a thoughtfully designed laundry room with convenient pedestal storage drawers and a main bathroom featuring a live-edge countertop, a relaxing soaker tub, and an elegant glass shower. The lower level is unfinished and waiting for your personal touch, with a rough-in for an additional bathroom. A single-car garage with interior access provides extra convenience and storage. This home offers the perfect balance of luxury, comfort and convenience in one of Ottawa's most sought-after neighborhoods. With a City path behind the yard for walking and biking, you'll enjoy easy access to nature, while still being close to everything you need. Don't miss out on this exceptional opportunity to make this home your own! Please note, property taxes have not yet been assessed. Interior photos were taken in February 2025 prior to the owner moving in, and some images have been virtually staged. (id:60626)
Royal LePage Performance Realty
830 High Street
Ottawa, Ontario
ATTENTION DEVELOPERS!! R4N - Residential Fourth Density Zone - Rare opportunity in Britannia Heights on a 66' x 121.47 LOT Area: 7,965.29 ft (0.183 ac) allowing a wide range of residential building forms including multi unit dwelling, low rise. The immediate neighborhood is a mix of single family residential, townhome, low rise and high rise apartment developments. Close to everything! Public transit, walking distance to amenities, shops and restaurants. Buyers must due their own due diligence in regards to development options. IF you're not ready to develop immediately there is a 2 storey (4 bedroom, 1 bath) home on the property with new propane furnace & new 200amp service, rent it out until ready to develop! Endless possibilities....Phase I environmental completed. Close to amenities, shopping and easy access of the 417. (id:60626)
Royal LePage Team Realty
24347 102 Avenue
Maple Ridge, British Columbia
**COUNRTY LANE ESTATES**Excellent Maple Ridge Albion area that is close to all amenities. 2200 sqft 3 storey house on a 2347 sqft South facing lot. The recent reno's include Stainless Steel appliances, laminate floors(2025), carpets, ROOF(2019), gutters, lighting, FURNANCE(2022), landscaping(2025), washer/dryer(2022), redone cabinets(2025) & paint. This home features 3 bedrooms up with 2 FULL bathrooms along with laundry area. The main floor has a big living, dining room & kitchen. The basement is FULLY FINISHED into 2 bedrooms & Rec-Room. The backyard is an entertainers delight with Hot-Tub, Gazebo & a BBQ area that is fully fenced & private. There is lane access with a single garage along with 2 additional parking spots & also parking in front. Call for more information or to book a private viewing. (id:60626)
Century 21 Coastal Realty Ltd.
13162 Willow Valley Estates Road
Dawson Creek, British Columbia
This could be the one you've been watching and waiting for. Every detail attended to and no corner cut on this wonderful property minutes from town at the very end of the road. Custom designed and built in 2007. Over 4000SF on 3 floors. Main floor features maple HW and ceramic tile floors. Soaring 18' ceilings in the foyer. Tall south facing windows draw loads of sunlight into the formal living and dining rooms. The north and east profiles feature open kitchen / family room / nook. Loads of natural birch cabinets and granite counters. Wood stove in Living room. Laundry and a powder room just inside the garage entry. The deck has ceramic tile flooring and glass railings offering incredible views. Above you'll find 3 bdrms / 2 ba including the sprawling primary with walk-in closet and ensuite. Walkout basement has 2 rec rooms: Home gym, hobbies or hang out spaces for kids and teens? 1 large bdrm, 4 pc bath and loads of storage. State of the art mechanical with In-floor, hydronic radiant heat throughout (in-slab bsmnt and garage) HRV unit continuously provides fresh air + supplemental forced air heat if ever needed. Water is cistern + dugout (exterior taps). Reverse Osmosis in kitchen sink and refrigerator. The grounds are spectacular. Wonderful barn with 3 stalls plus tack room and hay loft. Riding ring, greenhouse with water, fire pit, loads of planters with perennials and shrubs. Words don't do it justice, check the photos. Call your Realtor now for a private tour. (id:60626)
RE/MAX Dawson Creek Realty
7115 Peterson Rd
Lantzville, British Columbia
Welcome to coastal living in Lower Lantzville! This charming two-bedroom, two-bathroom home sits on a beautiful half-acre lot offering privacy, space, and the relaxed lifestyle this sought-after community is known for. Thoughtfully maintained, the home features a bright and functional layout with ample natural light and garden views. On the main level you will find the kitchen, living room, bedroom and 4 piece bathroom. Upstairs offers a loft space with access to the primary bedroom with 3 piece ensuite. Enjoy your morning coffee on the patio surrounded by mature trees. Just a short walk to the ocean, beaches, and the quaint village center, this property blends peaceful rural living with unbeatable access to amenities. A rare opportunity in a prime location! All measurements are approximate and should be verified if important. (id:60626)
460 Realty Inc. (Na)
43 Weslock Way
Ottawa, Ontario
Welcome to 43 Weslock Way, a rare offering in the heart of Kanata Lakes, backing directly onto the 13th hole of the Kanata Golf & Country Club. With no rear neighbours and year-round views, this 3+1 bedroom, 3 bathroom home blends comfort, space, and lifestyle in one of the citys most sought-after neighbourhoods. The oversized 54 x 125 lot features a spacious deck with gas lines for both a BBQ and a fire pit - perfect for entertaining or relaxing outdoors. Inside, the main level offers a formal living room, an elegant dining room, and a bright kitchen with an eating area and sunny views of the backyard. Just off the kitchen is a cozy family room featuring skylights, a gas fireplace, and picture-perfect views of the golf course. Hardwood floors run throughout the main and second levels, and all three upstairs bedrooms are generously sized. The spacious primary suite features double closets and a beautifully updated 4-piece ensuite with a stunning standalone tub. The fully finished basement offers a rec room, cold storage, workout area, additional bedroom, ample storage, and a radon mitigation system for added peace of mind. In the warmer months, enjoy direct access to golf, trails, and nearby walking paths. Come winter, the backyard becomes the perfect toboggan hill, with cross-country skiing right outside your door. With a main floor laundry room, double garage, and thoughtful updates throughout, this home checks every box. (id:60626)
Engel & Volkers Ottawa
31 Taylor St
Bruce Mines, Ontario
Exquisite turn-of-the-century home with timeless elegance. Three bedrooms & family room that can easily serve as a fourth bedroom. The kitchen features a spacious pantry. The sunroom is a peaceful retreat with a walkout to a deck. Formal dining/living rooms, separated by elegant pocket doors and stained glass windows with historical character. Gleaming wood floors flow throughout the house, adding warmth and sophistication. The main floor includes an office perfect for remote work or a quiet study. Outside, the beautifully landscaped yard creates a serene outdoor oasis, complemented by a charming carriage house for storing recreational equipment and a versatile potting shed or workshop. Set on the shores of Lake Huron, this home offers elegance and stunning waterfront views. Please see additional information attached. (id:60626)
Royal LePage® Northern Advantage
57 Herdwick Street
Brampton, Ontario
Beautiful semi-detached home in the highly sought-after Vales of Castlemore! Featuring 3+1 bedrooms and 4 bathrooms, this well-maintained property offers a functional main level with separate living and family rooms, pot lights throughout the main floor and basement, and an upgraded kitchen with stainless steel appliances.The spacious primary bedroom includes a walk-in closet and a full ensuite bath. Generously sized 2nd and 3rd bedrooms offer plenty of room for family or guests.Enjoy a fully finished basement apartment with its own separate entrance from the garage, complete with a kitchen, bedroom, and full bathideal for extended family or rental income. Extended driveway provides extra parking space.Relax in your 100% private backyard with no neighbours behind. An excellent opportunity in a premium Brampton location close to schools, parks, transit, and amenities. (id:60626)
Century 21 People's Choice Realty Inc.
12416 29a Av Nw
Edmonton, Alberta
SPECTACULAR IN BLUE QUILL ESTATES! Amazing opportunity in this very desirable neighborhood! This gorgeous and meticulous Ace Lange built (original owner) bungalow offers 4200+ sqft of total living space, sits upon a beautiful 9400+ sqft lot, and is backing a lush green space. The sprawling main floor features a very welcoming entrance, huge family room, formal dining area, large kitchen w/s.s. appliances, living area w/fireplace, and soaring vaulted ceilings throughout. Spacious primary suite w/renovated 5-pc ensuite, 2 additional bedrooms, additional 4-pc bath, and laundry/mudroom. The lower level offers an enormous rec area, 2 bedrooms, 4-pc bath, and huge storage/work space. Other features include: newer roof, some windows, furnace, HWT, sunroom, and oversized garage. Located close to great schools (Westbrook/Vernon Barford), the Derrick Club, and steps to Whitemud Creek Ravine. Truly a great home! (id:60626)
RE/MAX Elite
7143 Ladner Street
Powell River, British Columbia
OCEAN VIEW MASTERPIECE WITH FOREST BACKDROP! Rare opportunity to own one of Powell River's most stunning ocean-view homes. Perched to capture showstopping, unobstructed views of the Salish Sea from nearly every room... including the garage. Yes, even your car gets a view. This immaculate home offers 3513 sq ft of beautifully maintained living space, perfectly positioned between ocean and forest for privacy and peace. The main level features a bright, open layout with oversized windows, a custom stone fireplace, and direct access to a wraparound deck made for golden sunsets. The kitchen includes a large island, breakfast nook, and formal dining area. The spacious primary bedroom opens to the deck and boasts a walk-in closet. Downstairs includes a guest suite with patio access, rec room, office, laundry, and a hot tub for evenings under the stars. The flat back yard is fully fenced and boasts apple and pear trees. MOVE IN READY! (id:60626)
Royal LePage Powell River
16 Glencoyne Crescent
Toronto, Ontario
Welcome to your dream home in Steeles! This 3+1 bedroom property features a range of modern upgrades and stylish finishes, including a 2025 full renovation with brand-new light fixtures and upgraded finishes throughout. Key improvements include 2021 laminate flooring and staircase (excluding 2nd and 3rd bedrooms), a new AC condenser unit, a new west side roof, and new main bedroom windows. In 2022, the kitchen was fully renovated with new flooring, backsplash, cabinets, sink, countertop, and appliances. Additional 2022 upgrades include new ceramic flooring in the foyer, a new entryway closet door, and renovated powder room and main washroom. Conveniently located near the top-ranking Dr. Norman Bethune High School, parks, plazas, restaurants, and TTC stations, with quick access to Highways 404, 401, and 407 for easy commuting.Don't miss this opportunity to own a spacious, upgraded home in a highly sought-after neighbourhood! (id:60626)
Avion Realty Inc.
1624 Bay Road
Champlain, Ontario
Exquisite Waterfront Retreat on the Ottawa River L'Orignal, ON. Discover unparalleled waterfront living with this stunning 4-bedroom, 3-bathroom home offering 92 feet of shoreline along the Ottawa River. Nestled in the charming community of L'Orignal, this exceptional residence boasts breathtaking, unobstructed views of the river and Laurentian Mountains from every bedroom. Step inside to an inviting open-concept main level, where expansive windows flood the space with natural light. The living area showcases a striking natural gas fireplace, while the chef-inspired kitchen features professional-grade appliances, waterfall limestone countertops, and a functional layout designed for both entertaining and everyday living. The luxurious primary suite offers private access to the covered balcony, perfect for morning coffee with a view, and a newly updated 5-piece ensuite. A second spacious bedroom is conveniently located next to the main bathroom with laundry area. The walk-out lower level is an oasis of relaxation, featuring a large family room, a dedicated zen/sauna space, and a sleek modern bathroom. Smart home technology ensures effortless convenience, while a Generac generator provides peace of mind. Enjoy the convenience of the two car attached garage. Step outside to your private waterfront haven, complete with a glass-railed balcony, durable steel roof, and included docks for easy access to the river. Whether you're boating, fishing, or simply enjoying the serene surroundings, this is the ultimate escape for waterfront enthusiasts. (Docks included!) Don't miss this rare opportunity to own a slice of paradise, schedule your private viewing today! (id:60626)
Exit Realty Matrix
10101 72a Avenue
Grande Prairie, Alberta
Welcome to this stunning home located in the highly sought-after Mission Estates, where luxury and convenience come together seamlessly. Nestled on a massive, treed lot, this property offers unparalleled privacy and tranquility, making it the perfect retreat while still being close to all the amenities you could need. Designed with hosting in mind, this home is ideal for entertaining family and friends. The spacious theatre room provides a dedicated space for movie nights, while the bar area creates the perfect ambiance for gathering, only feet away from an entrance to a second level balcony. The huge bonus room offers versatile space, whether you're looking to create a play area, a home gym, or an additional entertaining area. The basement features in floor heating along with 4 spacious bedrooms, and a bonus room. The heart of the home is the chef-inspired kitchen, which boasts a walk-through pantry for ultimate convenience and double wall ovens to accommodate large meals with ease. Whether you're preparing a quiet dinner for two or cooking for a crowd, this kitchen is up to the task. This luxurious primary bedroom offers a serene retreat with ample space, featuring a large walk-in closet, a private entrance to the balcony allows you to step outside and enjoy the fresh air. The 5-piece en-suite bathroom is a true oasis, complete with in-floor heating for ultimate comfort.For those in need of extra storage, the 3-car heated garage provides ample space to park vehicles or store belongings. It also features a separate entrance to the basement. The large driveway further adds to the appeal, offering plenty of room for additional parking.This property truly has it all—a prime location, expansive lot, and thoughtfully designed spaces perfect for both relaxation and entertainment. Don't miss your chance to make this dream home your reality. Reach out to your agent today to view! ** Two brand new furnaces just installed** (id:60626)
RE/MAX Grande Prairie
124 Greensboro Drive
Scugog, Ontario
There are many homes that look good in the pictures only to walk inside to see it was the trick of the camera. The way it makes a home look larger then it is & create more of an illusion- this home shows much nicer in person. To see the way it flows with a lovely front, side & back yard - this home really has it all. * A rare Blackstock property that is completely finished- renovated & upgraded with 3 bedroom, 3 baths & room for an additional 4th or 5th bedroom in this income ready property. Enjoy it for yourself or live in the upper area & have an income stream. 2 Kitchens, separate entrance with multiple ways to enjoy the property. Outdoor living complete with fire- pit, hot tub & a covered screened in deck all backing onto a beautiful open field. A heated garage complete with a newly paved driveway that fit 6 trucks or 9 cars. A gated driveway that stores a RV or a boat or a private secure area for convenience. A wood storing-shed & compost bins custom made to add a rural flare. All new kitchen 2025, roof 2019, driveway 2024, fire-pit 2024, shed & compost 2024, heated garage & private office & storage 2024. Home is water-proofed. All new paint, new sliding door & basement enlarged window 2024. A turnkey property that shows beautifully. A must see! (id:60626)
RE/MAX Hallmark Chay Realty
4 Auburn Sound Court Se
Calgary, Alberta
Custom-Built ALBI Executive Home | Stunning Corner Lot on a Quiet Cul-de-Sac | Over 2,620+ Sq Ft of Luxurious Living Space. Welcome to this meticulously designed and extensively upgraded ALBI-built executive home—a perfect blend of elegance, function, and comfort. Situated on a premium corner lot in a quiet cul-de-sac, this air-conditioned gem offers breathtaking west-facing views of mature trees and a serene pond backdrop on the side. From the moment you arrive, you'll be impressed by the home’s rich curb appeal: dramatic roof peaks, Hardie Board siding, a covered front verandah, stone-faced columns, and a 24' x 22' oversized double garage with wood-trimmed door and extended concrete driveway. Every detail has been thoughtfully designed for lasting beauty and performance. Step inside to discover over 2,620 sq ft of finely finished space with 9' ceilings, real hardwood flooring, oversized windows, and high-end finishes throughout. The heart of the home is the chef-inspired gourmet kitchen—complete with ceiling-height custom shaker cabinetry, granite countertops, a five-burner gas cooktop, stainless steel appliances, recessed lighting, and a walk-in pantry room. The large central island with a flush eating bar and undermount sink makes entertaining and everyday living a joy. A spacious breakfast nook offers captivating views and direct access to the upper 10' x 10' deck—ideal for summer barbecues and sunsets. Below, enjoy the lower 18' x 14' patio and hot tub for relaxing evenings with friends and family. The inviting main floor layout includes a generous family room with a stone-faced gas fireplace, custom wood mantel, an executive-style home office near the front entry, and an expansive open foyer—creating a welcoming space to gather and connect. Upstairs, you'll find three generously sized bedrooms, a shared walk-through laundry room with ample storage, and a bonus room perfect for a playroom, media zone, or cozy retreat. The primary bedroom suite is a true sanctu ary featuring large west-facing windows, a two-sided gas fireplace, and a custom walk-in closet. The stunning ensuite includes dual sinks, a deep soaker tub, a frameless glass shower, and a private powder room—designed for ultimate relaxation. This home is loaded with thoughtful upgrades and built-in conveniences, making it move-in ready for your family to enjoy this summer. Pride of ownership is evident in every corner, from the pristine finishes to the intelligent layout and serene location. Homes of this quality and location are rare—don’t miss out! Call your favourite REALTOR® today to schedule your private viewing! (id:60626)
Jayman Realty Inc.


