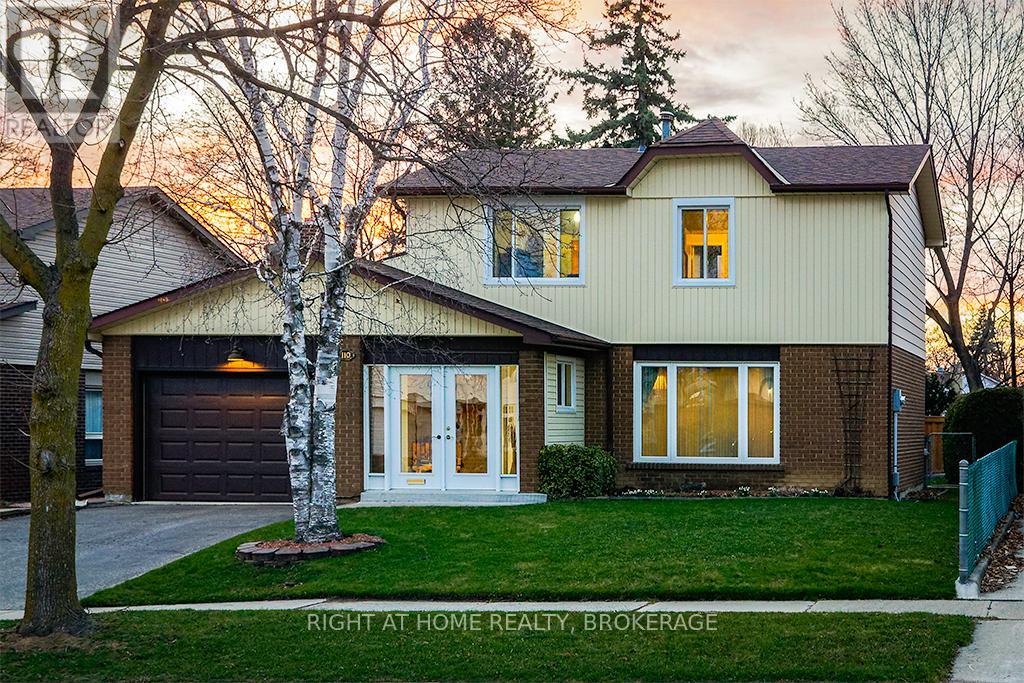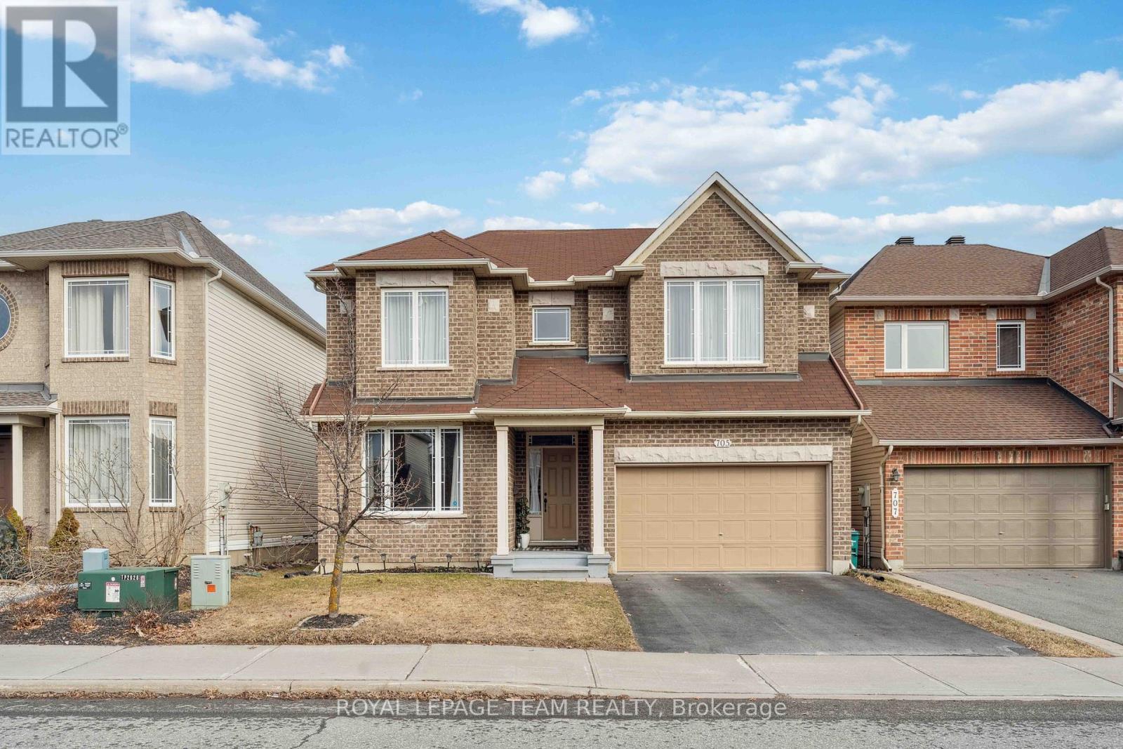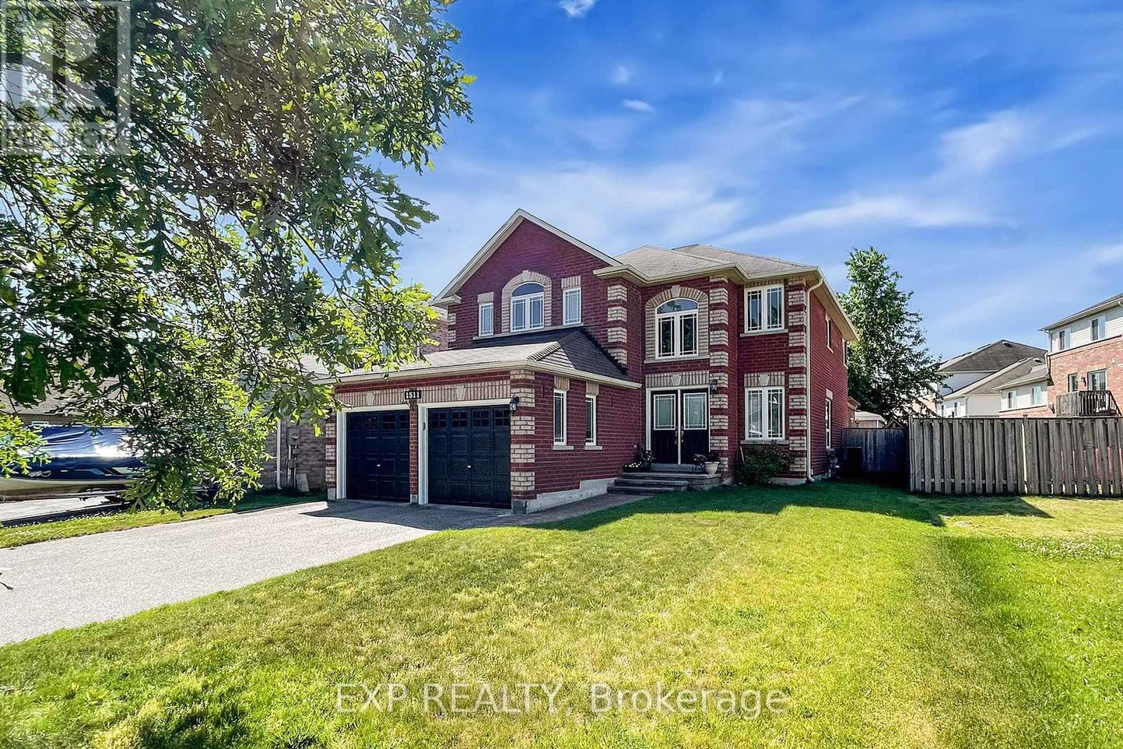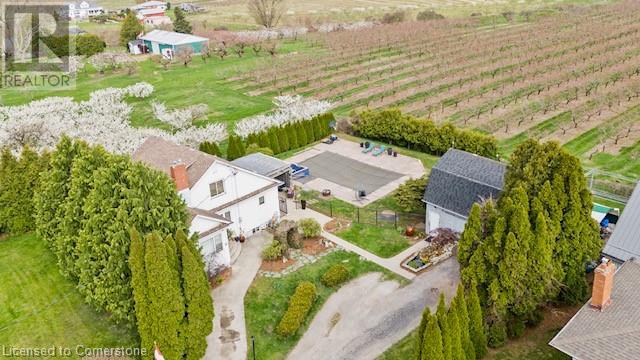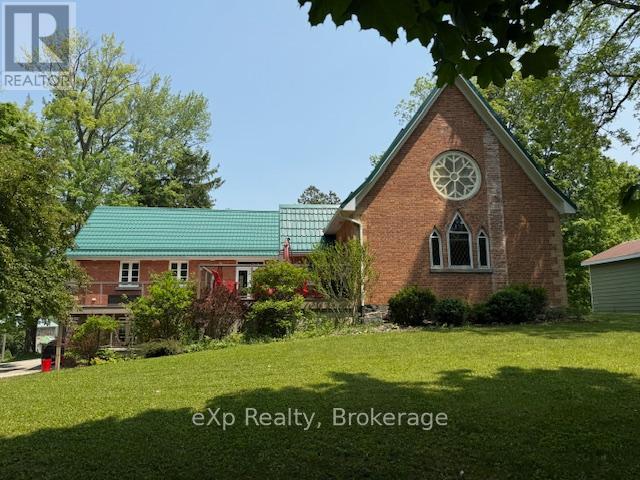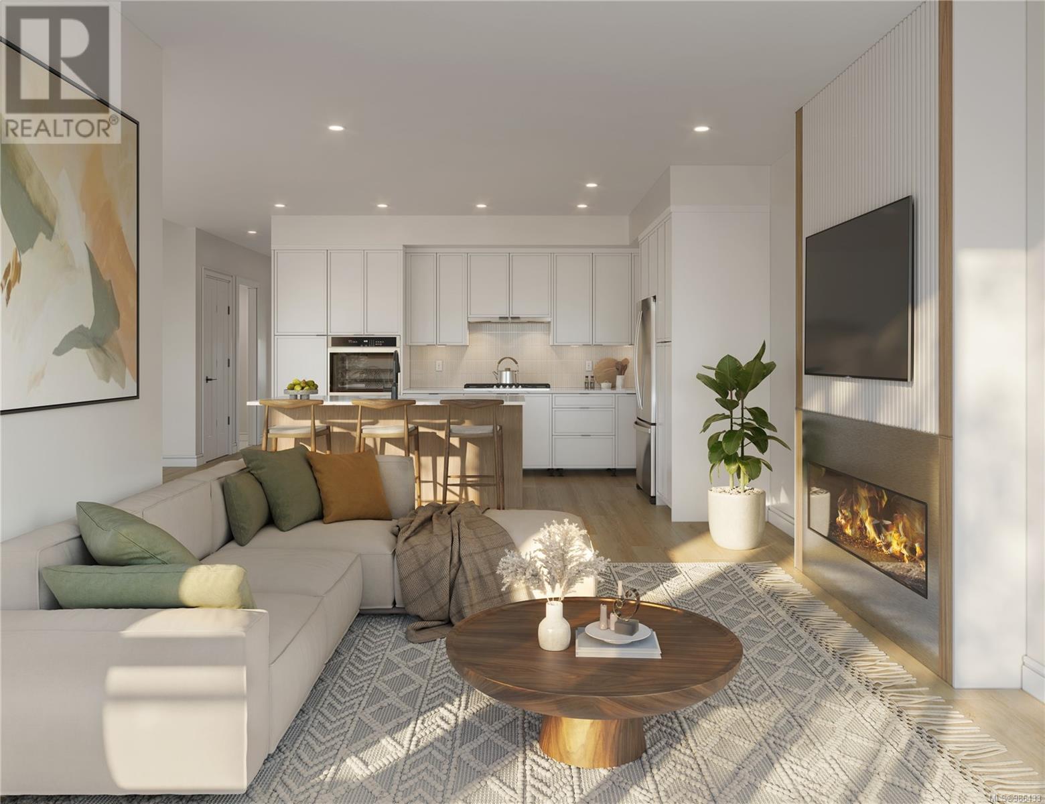110 Elgin Drive
Brampton, Ontario
Welcome to this well-maintained 4-bedroom, 3-bathroom family home located in the desirable Ambro Heights community of Brampton South. Thoughtfully designed with family living in mind, this home is ready for you to move in and enjoy. The spacious front vestibule offers plenty of room for the whole family to comfortably remove boots and coats no more crowded entrances! Inside, the main level features gorgeous Brazilian cherry hardwood floors, adding warmth and sophistication throughout the living and dining areas. The basement recreation room provides versatile space for a home office, gym, playroom, or guest accommodations. Step outside into your private backyard retreat, perfect for summer barbecues, family gatherings, or simply relaxing at the end of the day. Conveniently located just minutes from schools, parks, shopping, and transit, this home offers both comfort and everyday convenience. A perfect place to grow and create lasting memories. Parking - 1 space inside the garage, 2 spaces on the driveway. (id:60626)
Right At Home Realty
16 Broadview Drive
Brant, Ontario
Your Tranquil Country Escape Awaits in Burford! Discover the charm of rural living in this well maintained 3-bedroom bungalow, nestled on a sprawling half-acre lot in a peaceful Burford neighbourhood just minutes to Brantford or the 403 Highway. Built in 1988, this inviting home offers over 1500 sq ft of main floor living space filled with natural light. Enjoy the convenience of main floor laundry, relax in the cozy living room with newer flooring, and appreciate the peace of mind offered by a new furnace and AC (2018) and a durable metal roof. The master suite provides a comfortable retreat, and two additional well-sized bedrooms offer space for family or guests. Outside, the expansive yard and covered deck are perfect for outdoor enjoyment, complemented by a large concrete driveway and an attached two-car garage. Experience the best of both worlds serene country living with easy access to urban amenities. Don't miss this opportunity! Schedule your showing today. (id:60626)
Century 21 First Canadian Corp
705 Clearbrook Drive
Ottawa, Ontario
Welcome to 705 Clearbrook Dr! Step into this beautifully maintained 4-bedroom, 2.5-bath detached home in one of Barrhaven's most convenient locations, offering over 2,700 sq/ft above grade of thoughtfully designed living space in one of Barrhaven's most desirable neighbourhoods. The inviting curb appeal features a classic brick exterior, charming front porch, and a double-car garage with a spacious driveway. Inside, the foyer makes a grand impression with its soaring ceilings, upper window for natural light, and warm tile flooring. The formal living area boasts rich hardwood floors, pot lights, and an oversized front window that fills the space with sunshine. The open-concept flow leads seamlessly into a modern and cozy dining room, ideal for gatherings or quiet evenings. The kitchen visible just off the family room area offers ample cabinetry, stainless steel appliances, and connectivity to the kitchen space and large family room, perfect for entertaining. Upstairs, 4 generously sized bedrooms provide peaceful retreats, including a spacious primary suite with walk-in closet and luxurious ensuite bath featuring a soaker tub and separate glass shower. The other 3 bedrooms share a 3-piece bathroom. The unfinished basement is large and perfect for someone looking to put their own creative touch. Located within walking distance to parks, schools, OC Transpo, and Strandherd Plaza (Metro, Shoppers, GoodLife, restaurants and more), this home is not just a place to live its a lifestyle. (id:60626)
Royal LePage Team Realty
9424 Shoveller Drive
Niagara Falls, Ontario
Welcome to 9424 Shoveller Drive, a beautifully maintained 3-bed, 2-bath bungalow in the desirable Fernwood Estates community of Niagara Falls. This all-brick home features a bright open-concept layout with vaulted ceilings, a cozy gas fireplace, and a stylish kitchen with dark cabinetry and a centre island. Enjoy easy walkouts to a fully fenced, landscaped backyard—perfect for kids, pets, or relaxing summer evenings. The spacious unfinished basement offers endless potential for added living space. Steps to parks, schools, shopping, restaurants, and quick highway access, this family-friendly neighbourhood offers outstanding value and convenience. (id:60626)
RE/MAX Escarpment Golfi Realty Inc.
709 2770 Sophia Street
Vancouver, British Columbia
Spacious 817 SQ FT corner unit in the heart of Mt. Pleasant! This bright 1 bed + den home offers sweeping 180° views, floor-to-ceiling windows, laminate floors, Corian countertops, a large kitchen island & S/S appliances. Tons of in-suite storage, 1 parking, a gym, and a courtyard. Steps to cafes, shops, transit, and parks in one of Vancouver´s most walkable, bike-friendly communities. Pet-friendly-2 pets up to 100 lbs welcome! (id:60626)
Sotheby's International Realty Canada
1511 Ceresino Crescent
Innisfil, Ontario
Welcome Home! This well maintained four bedroom home is ready for its next owners. Hardwood throughout main floor, two custom built-in fireplaces, fully finished basement with extra room, built-in bar and loads of storage. Maintenance free back yard with custom gazebo, interlocking grounds with dog run, fire pit and shed! (id:60626)
Exp Realty
670 Muirfield Crescent
Lyalta, Alberta
Exceptional 6-bedroom plus den, two story walkout backing onto Muirfield Lakes Golf Course – fully finished and feature-rich. Offering almost 3,800 sq ft thoughtfully crafted to support multigenerational living, entertaining, and everyday comfort. The main level features a bright and open layout, highlighted by a spacious bedroom with a full bathroom and a stunning sunroom (which could be the seventh bedroom and perfect for guests, aging family members, or extended stays). The large chef-inspired kitchen is the heart of the home, with a massive island with gas cooktop, stainless steel appliances, walk-in pantry, reverse osmosis system, soft-close drawers and a separate broom closet. The open-concept dining and living areas provide the perfect gathering space with access to the raised deck and incredible views of the golf course and pond. The great room showcases a beautiful electric fireplace surrounded by built-ins. Upstairs, the oversized primary bedroom offers a luxurious retreat with his-and-hers walk-in closets, dual vanities and separate his-and-hers toilets plus a private balcony. This level also features a generous bonus room for a home office or entertainment lounge, large laundry room and a second good sized bedroom with walk in closet. The fully developed, walkout basement features three additional bedrooms (that could be used as a home office), a full bathroom, a spacious living, dining area and a wet bar. There's also extra storage in the large utility room and crawl space under the stairs. Outside, this property truly shines. The professionally landscaped backyard includes fruit trees, raised garden beds bursting with fruits and vegetables, a large gazebo, and a fire pit area—all creating a peaceful, functional oasis. The upper deck and lower patio are both equipped with gas connections, and the patio is already wired for a hot tub. For additional convenience, two large outdoor sheds provide ample extra storage. This home is also a dream for pet lover s. It includes a private dog door leading to a secure fenced dog run, a dedicated dog wash area, and a custom-built cat litter cabinet tucked away for discretion and cleanliness. The mudroom is equally functional, offering an extra shoe closet, a separate coat closet, and abundant cabinetry for day-to-day organization. The oversized garage is extra wide and deep, complete with an EV Level 2-ready 240V plug for your electric vehicle. Throughout the home, upgraded lighting with dimmer switches and ceiling fans enhance comfort in nearly every room. The property also includes A/C, central vac, water softener, brand new roof, garage door, and updated railings. Perfectly positioned just 10 minutes from Strathmore and 30 minutes to Calgary, this home offers luxury, versatility, and modern conveniences in a peaceful golf course setting. With its exceptional layout, abundance of upgrades, and thoughtful design for both family and furry friends. (id:60626)
Royal LePage Benchmark
5331 Greenlane Road
Lincoln, Ontario
A rare opportunity for those seeking the dream of country living w/ modern conveniences this property offers space, privacy, and with some needed renovations, incredible potential. Situated on a sprawling 120 x 150 lot, it blends the charm of a rural setting with municipal services at your doorstep & breathtaking views of surrounding orchards, vineyards, and the lake. This unique home is perfect for byrs who value location and are ready to take on a rewarding project one w/ the potential to be transformed into a stunning countryside retreat or forever home. With 4 bdrms (2+2) and 2 full bthrms, the home features a unique layout that invites creativity and vision. The entryway greets you w/ soaring ceilings and skylights, offering a bright, welcoming space easily transformed into a sunroom, home office, or cozy lounge. Inside, youll find luxury vinyl flooring, a gas fireplace, and a large eat-in kitchen with peninsula, gas cooktop, built-in oven, and ample counter space. Two bdrms are on the main flr, including a potential primary suite, and a full 4-piece bath. The second bdrm could also be converted into additional living space to suit your lifestyle. Upstairs, you'll find two spacious bedrooms with new Berber carpet, along with a bonus room ideal as a quiet den or future bathroom renovation. Step outside to your private backyard escape featuring a large covered sitting area, a 20' x 40' heated saltwater pool, and tiled overflow hot tub an entertainers dream ready for revival. The detached garage (Hip Barn) is ready to be transformed. The upstairs loft space offers panoramic views brimming with potential to become a studio, guest suite, or creative hideaway. The garage also includes a workshop with a 60-amp panel, and the driveway fits 8+ vehicles. Just minutes from local amenities with easy highway access, this property is a rare blend of space, location, and opportunity. Bring your ideas, roll up your sleeves, and unlock the full potential of this hidden gem. (id:60626)
RE/MAX Escarpment Realty Inc.
5331 Greenlane Road
Beamsville, Ontario
A rare opportunity for those seeking the dream of country living w/ modern conveniences—this property offers space, privacy, and with some needed renovations, incredible potential. Situated on a sprawling 120’ x 150’ lot, it blends the charm of a rural setting with municipal services at your doorstep & breathtaking views of surrounding orchards, vineyards, and the lake. This unique home is perfect for byrs who value location and are ready to take on a rewarding project—one w/ the potential to be transformed into a stunning countryside retreat or forever home. With 4 bdrms (2+2) and 2 full bthrms, the home features a unique layout that invites creativity and vision. The entryway greets you w/ soaring ceilings and skylights, offering a bright, welcoming space easily transformed into a sunroom, home office, or cozy lounge. Inside, you’ll find luxury vinyl flooring, a gas fireplace, and a large eat-in kitchen with peninsula, gas cooktop, built-in oven, and ample counter space. Two bdrms are on the main flr, including a potential primary suite, and a full 4-piece bath. The second bdrm could also be converted into additional living space to suit your lifestyle. Upstairs, you'll find two spacious bedrooms with new Berber carpet, along with a bonus room—ideal as a quiet den or future bathroom renovation. Step outside to your private backyard escape featuring a large covered sitting area, a 20' x 40' heated saltwater pool, and tiled overflow hot tub—an entertainer’s dream ready for revival. The detached garage (Hip Barn) is ready to be transformed. The upstairs loft space offers panoramic views—brimming with potential to become a studio, guest suite, or creative hideaway. The garage also includes a workshop with a 60-amp panel, and the driveway fits 8+ vehicles. Just minutes from local amenities with easy highway access, this property is a rare blend of space, location, and opportunity. Bring your ideas, roll up your sleeves, and unlock the full potential of this hidden gem. (id:60626)
RE/MAX Escarpment Realty Inc.
9856 Inglewood Crescent, Chilliwack Proper East
Chilliwack, British Columbia
Welcome to an updated, spacious rancher with a full basement on a large 9,365 sq ft lot. Located on a quiet street, this home offers 5 bedrooms and 3 baths. This home has been updated over the years including the furnace and heat pump, plumbing and electrical, kitchen and bathrooms, and roof. Make sure to check out the HIDDEN primary ensuite bathroom and huge walk in closet! The basement is completely finished and has lots of space for extended family. (no separate entrance). Talk to the City about building a detached garage or coach house. This location can't be beat! (id:60626)
RE/MAX Truepeak Realty
251 Albert Street
Arran-Elderslie, Ontario
A beautiful Church conversion blending original architectural details with quality modern finishes. Located in the village of Paisley, Ontario. where the Teeswater and Saugeen Rivers meet, this home offers open living spaces, preserved stained glass windows, composite decks, updated mechanical systems. Walk to shops, and recreational facilities. Close to Lake Huron beaches, bruce power, and outdoor activities. Ideal for a professional couple seeking a unique, move-in ready home. (id:60626)
Exp Realty
2507 Bronzite Pl
Langford, British Columbia
Ready FALL 2025! Discover luxury living in this refined and thoughtfully designed townhome, featuring over 1700 sq. ft. with 3 beds, 3 baths and flex space. The main level showcases an open-concept layout with spacious living and dining areas, elegant modern kitchen, 4 piece bathroom, and bedroom. Upstairs, the luxurious primary suite features a walk-in close and ensuite, accompanied by a second bedroom, bathroom, laundry room, and versatile flex space idea for home office or gym. Unwind in the serenity of the Ridge with a peaceful lower-level patio and second level balcony. This home includes secure underground parking, storage locker, a multi-head ductless heat pump for heating and cooling, fireplace, and a Whirlpool appliance package with a wall oven and gas range. The strata amenities include a gym, community gardens, a bike and dog wash, and an outdoor patio. Located near Bear Mountain, you’ll enjoy two Championship Golf courses, endless recreational opportunities, and convenient shopping. (id:60626)
Royal LePage Coast Capital - Westshore

