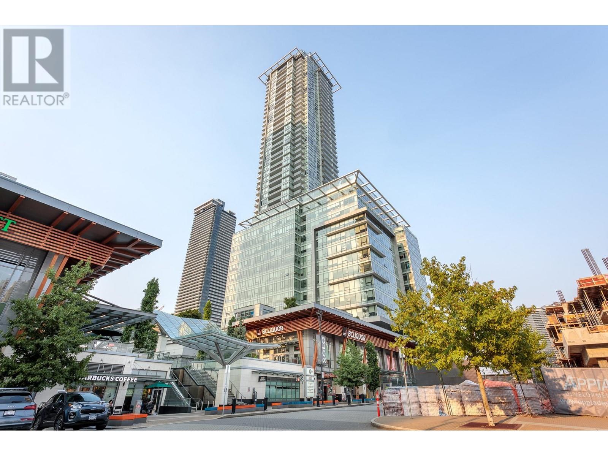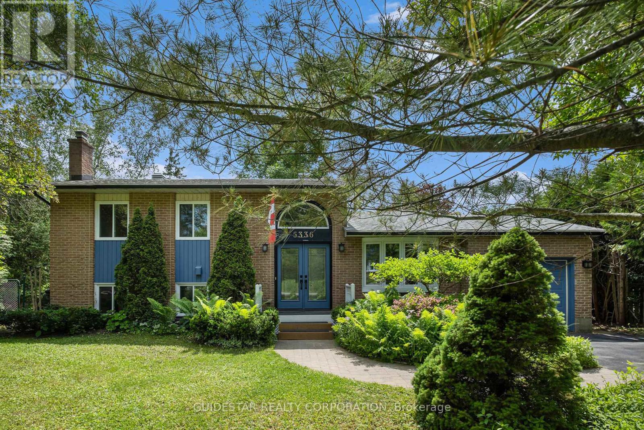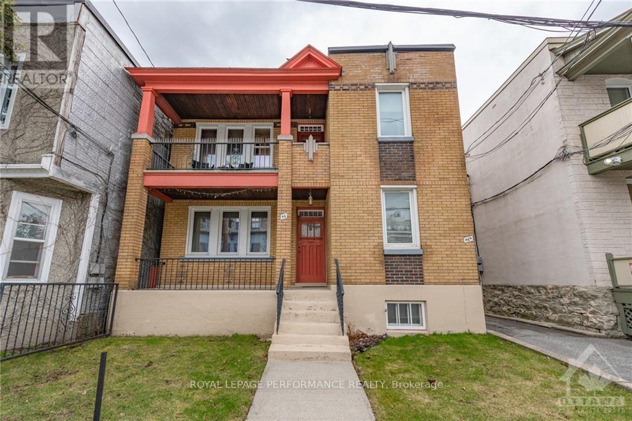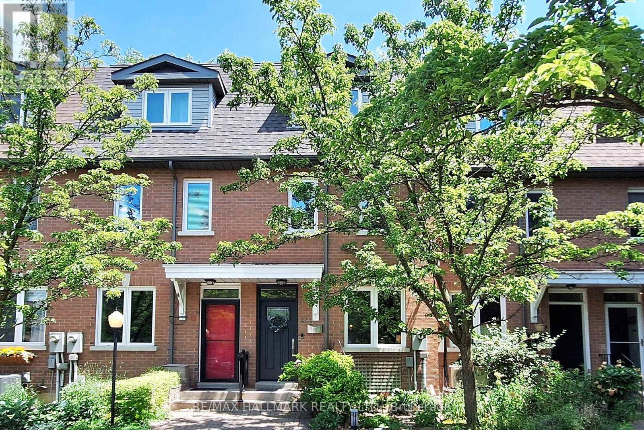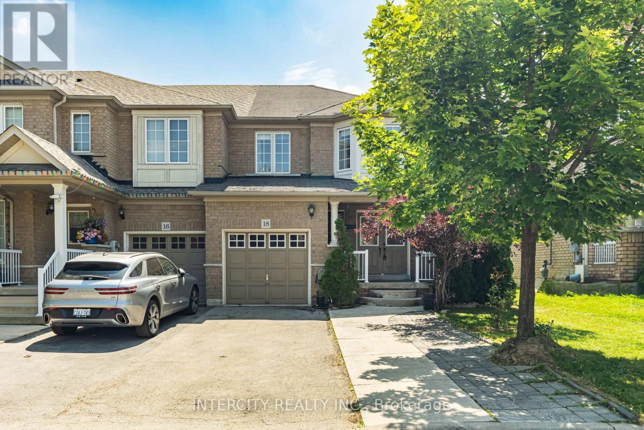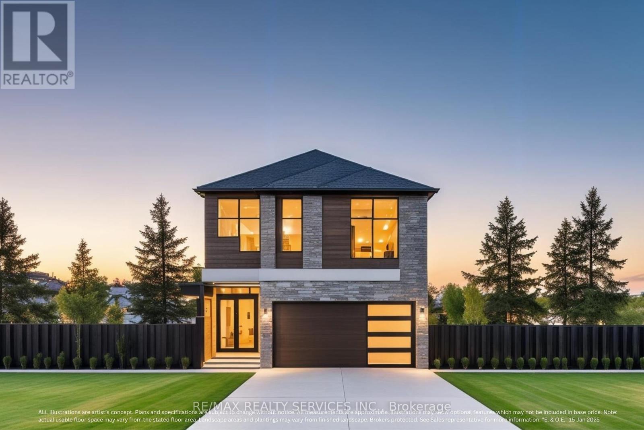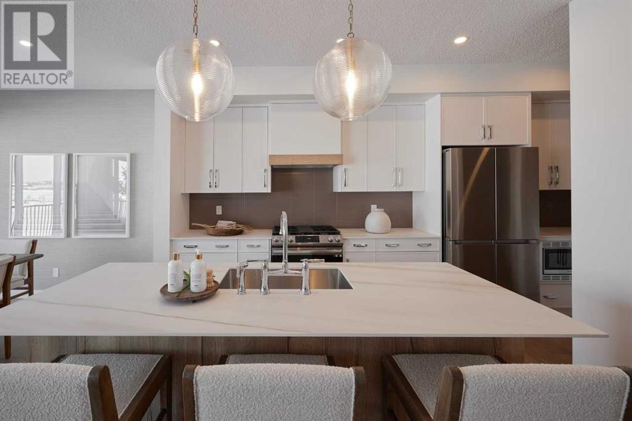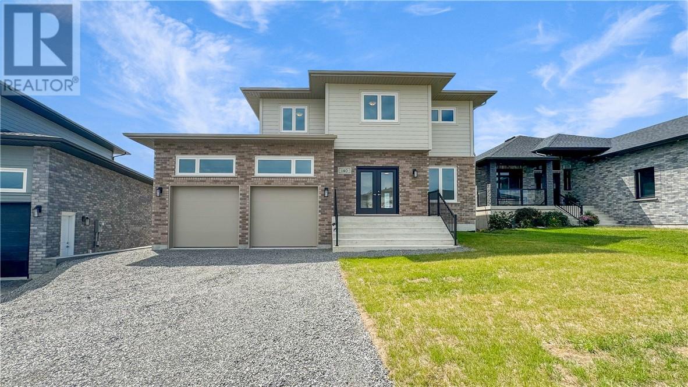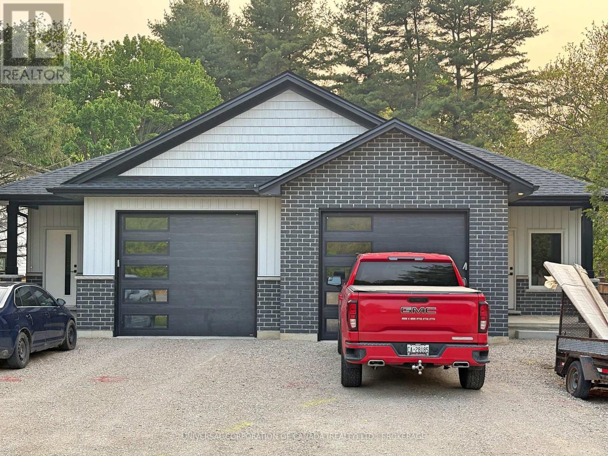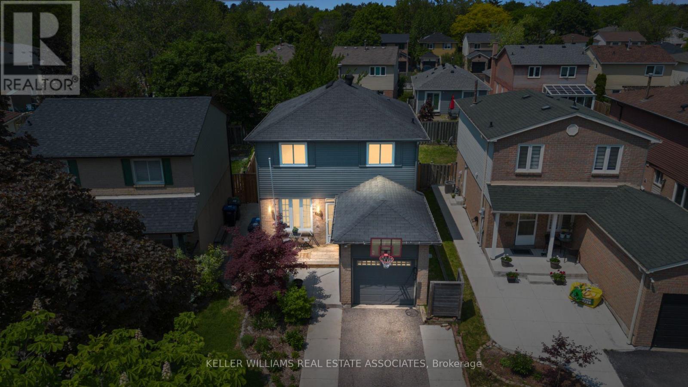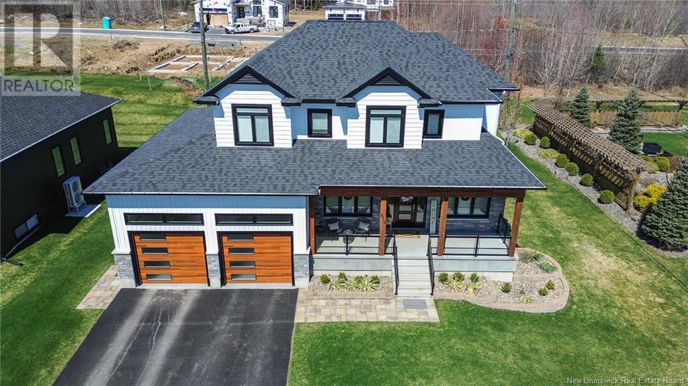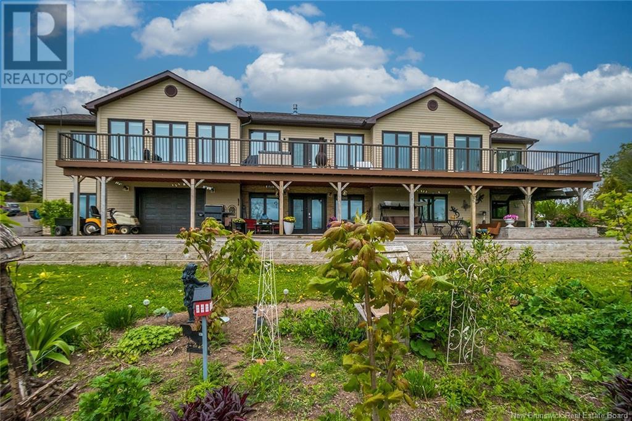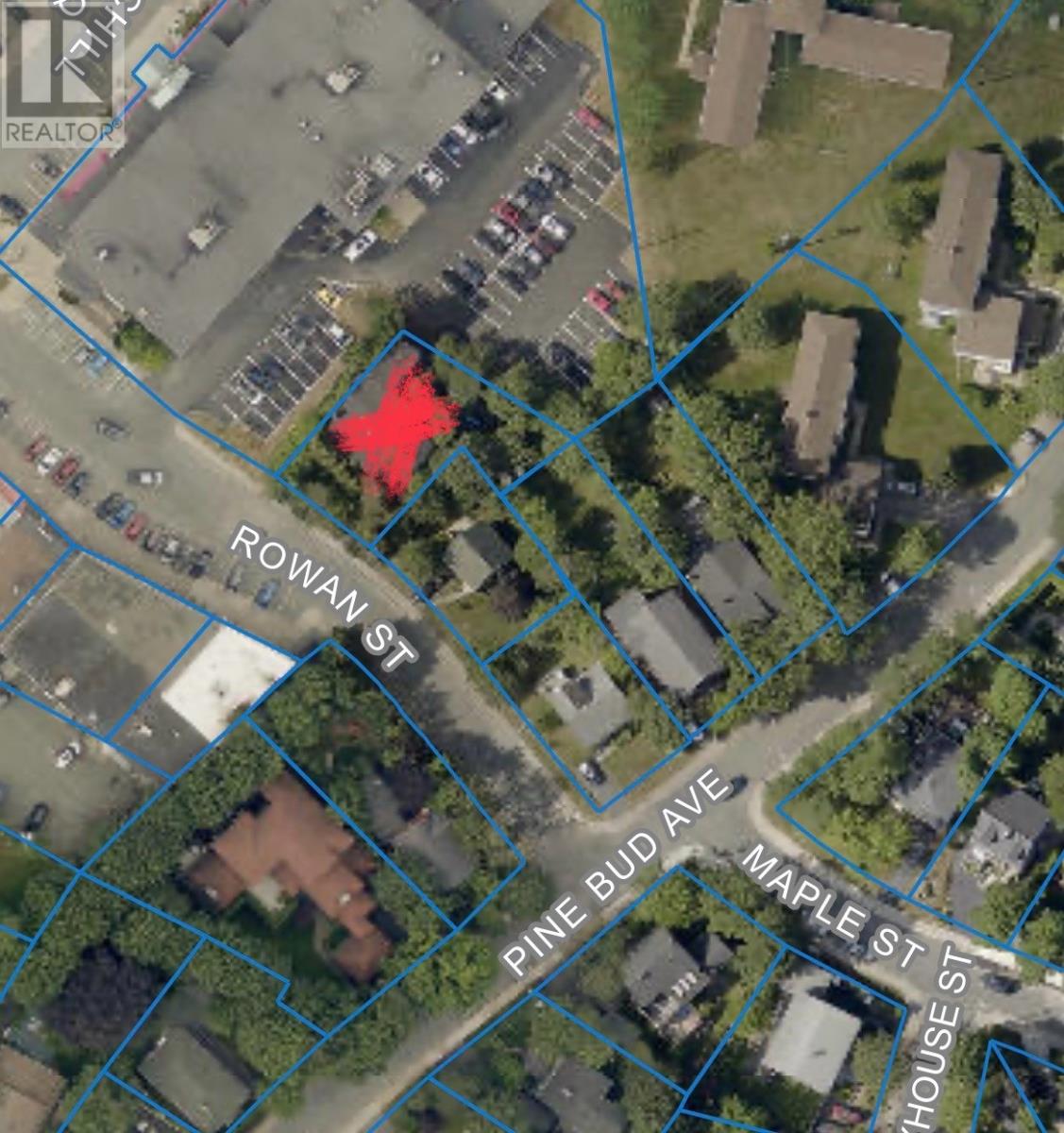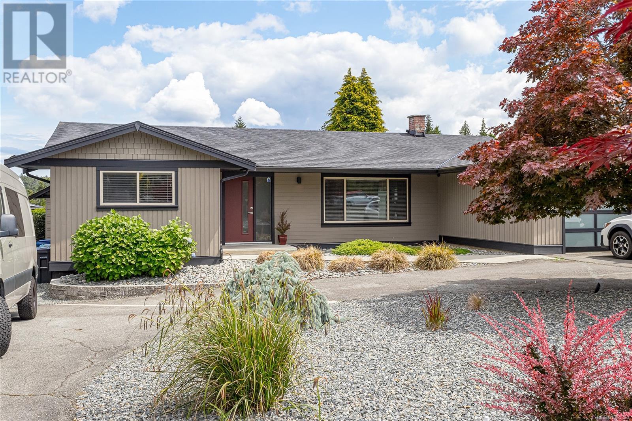23 Tarmola Park Court
Toronto, Ontario
Nestled near the picturesque Humber River, 23 Tarmola Park Court offers the perfect blend of urban convenience and tranquil natural surroundings. This beautifully upgraded end unit freehold townhome is located on a quiet cul-de-sac in a family-friendly neighbourhood, where the lush trails and green spaces of the Humber River are just steps away, ideal for walking, biking, or simply unwinding outdoors. Inside, this 3 bed, 2.5 bath home showcases thoughtful enhancements throughout, starting with an extended foyer closet and upgraded oak railings and stairs that greet you at the entrance. The main floor features laminate flooring in the living and dining areas, while the foyer, kitchen, and powder room are finished in sleek ceramic tile. The kitchen is a standout, boasting premium cabinetry, a stone countertop with breakfast bar, upgraded under-mount sink, backsplash, and an open layout achieved by removing a half wall and replacing it with elegant oak railings. Upstairs, three spacious bedrooms and a den (with laundry conveniently relocated to the basement) offer flexible living. The primary suite is elevated with a luxurious ensuite featuring upgraded tiles, frameless glass shower doors, and added vanity drawers. All bathrooms have upgraded accessories, and additional outlets have been added throughout the bedrooms for convenience. The home is complete with premium light fixtures, custom window coverings, and a full set of stainless steel appliances including fridge, stove, dishwasher, washer, and dryer. The garage is equipped with a door opener and central vacuum system for added comfort. The second floor combines upgraded carpeting with an underpad in the bedrooms and den, ceramic tiling in the bathrooms, and laminate flooring in the hallway, delivering both comfort and style. Perfect for families seeking a move-in ready home in a serene yet central Toronto location, this property is a must-see. (id:60626)
Sutton Group-Admiral Realty Inc.
3328 Dustan Street
Lincoln, Ontario
Welcome to life in a vibrant lakeside community, where you can unwind with a glass of wine or your morning coffee on the private clubhouse deck, taking in sailboats drifting by and sunsets that never get old. Step outside to explore the Waterfront Trail-perfect for hiking, biking, or just breathing in the fresh lakeside air. With local wineries, charming fruit stands, top-notch restaurants just minutes away, you'll have everything you need close by. This isn't just a place to live-its a lifestyle. From the moment you turn onto the street, you're greeted with beautifully landscaped properties & friendly neighbours. If you've been dreaming of living near the water, where every day feels like a vacation this is your chance. This home offers 1,432 sq. ft. of main floor living, complete with main floor laundry, plus an additional 948 sq. ft. of finished basement space, ideal for hosting, hobbies, or simply spreading out. The custom kitchen features granite countertops, an extra prep area with a butcher block top, perfect for charcuterie boards & weekend entertaining. All major appliances are included, and most are recently updated: Built-in convection microwave (2022), Convection oven (2024), Dishwasher (2023), Fridge a washer/dryer (2021) Enjoy the open-concept layout with the kitchen island as your center piece, designed for both function and flow. You'll find two sets of French doors-one leading to a side deck and BBQ zone, the other into a sunroom by Aztec Sunrooms, Niagara's sunroom specialists. Off the sunroom? A cedar deck with a cozy lake-view nook, perfect for morning coffees or evening wine with a book and/or good friends. The fully fenced yard features a back gate that takes you down a private path straight to the exclusive beach, so grab your kayaks or beach towels (or both!) and make the most of this lakefront lifestyle. Wineries, fruit stands, and amazing restaurants are all just minutes away. This isn't just a home. Its a lifestyle! (id:60626)
Royal LePage NRC Realty
2603 4485 Skyline Drive
Burnaby, British Columbia
Welcome to Altus SOLO District by Appia (BOSA)! This stunning NW Corner 2 Bed + Den offers unparalleled city, mountain & water views through floor-to-ceiling windows. Enjoy a bright, open-concept layout with a gourmet kitchen featuring sleek stainless steel appliances, custom cabinetry & quartz countertops. Stay comfortable year-round with geothermal A/C and over-height 8´9 ceilings. Designed for both privacy & functionality, this home boasts separated bedrooms, a luxurious primary suite with double vanity & walk-in shower, plus a versatile den-perfect for your home office. SkyTrain, Whole Foods, Brentwood mall, top dining & shopping -right at your doorstep. Enjoy the convenience of concierge, fully equipped fitness centre, rooftop sky lounge, & basketball court! 1 PARKING & 2 LOCKERS (id:60626)
Exp Realty
5336 Mclean Crescent
Ottawa, Ontario
Beautiful waterfront property on Manotick Long Island. This raised ranch home has 3 bdrms, 2 1/2 baths and lower level office. From the front foyer is the main living room/dining room level. Primary bedroom with a large window looking over the river. The main bathroom has a luxurious deep tub for soaking away the days toils. The open kitchen/family room includes large island with eat-at counter. 6 appliances. Gas fireplace. Walk out to the patio with firepit. There is an exterior deck and stairs down to the river overlooking a dock. In the rear yard is a separate "Studio" overlooking the river. High-speed fiber internet. This is a BEAUTIFUL SPOT in which to live / quiet neighborhood with park/ play structures/ dog park. So many renovations: roof and shingles/front doors and porch/new bow windows in the front and back of living room and dining room/brand new furnace and heat pump, freshly painted throughout. (id:60626)
Guidestar Realty Corporation
127 Golden Meadow Road
Barrie, Ontario
Discover this beautiful, sun-filled raised bungalow offering 6 spacious bedrooms and 2 full bathrooms, The natural light flows through the living/dining area all year long, making it bright and airy. Nestled in the highly desirable Tollandal/ Kingsridge neighborhood just minutes from beaches, parks, and scenic trails. Walking distance to one of Barrie's most sought after schools, Algonquin Ridge elementary school. The home features a full, above-ground basement with a walkout and a separate entrance ideal for a home business or in-law suite. The professionally landscaped grounds are truly exceptional, with stunning interlocking stone walkways and a private, serene backyard that offers a peaceful retreat right at home. (id:60626)
Century 21 B.j. Roth Realty Ltd.
46 St Andrew Street
Ottawa, Ontario
A++ tenants willing to stay! Perfect for owner occupied or investment property - tons of potential, "great bones", big ticket items updated & R4UD zoning! Spectacular location, one that is rare for such a well sized, sturdy duplex. Steps to Parliament, NAC, OAG, embassies, Byward Market, yet far enough to feel isolated from the activity. Separate interior & exterior entrance to the basement & where you will find approximately 6'9" ceilings - Investors: look into digging down & adding a unit? Surrounded by well appointed properties, southern exposure in the back. Units offer 2 bdrms, living room, kitchen & a full bathroom. Front balconies, secondary access doors at the back of both units, interlock pad, detached garage & shared laneway | Updated 2022: Electrical [200amp, brought meter outside, updating wiring/panel] & HVAC [brought natural gas in, new boiler, condensate pump, gas lines for dryers] | Roof 17-18. Windows '15-'17 | Photos from previous listing | Both fireplaces are not in use | Photos 2022 prior to tenant occupancy & include some virtual modifications. (id:60626)
Royal LePage Performance Realty
46727 Woodspring Place, Promontory
Chilliwack, British Columbia
Situated on a quiet street this home offers stunning views, a terrific layout, and an in-law suite that could easily be converted to an income generating mortgage helper. Recent 2025 updates include a NEW roof & H/W tank! At 2823sf this well-built 4 bdrm / 3 bath home is spacious, bright and airy inside. Features include: A/C, Functional kitchen w/ eating area & sliding doors out to a covered deck. Huge dining room w/ french doors to entertain or use as an office. Bright living room w/ large picture window to enjoy the views. 2 bed/2 bath up. Large primary bdrm w/ 3pc ensuite & WIC. Basement - 2 bdrm/1 bath, kitchen, rec room & den. Ample storage space & workshop. 6997sf lot w/ flat yard. Bring your paint & decorating ideas, great opportunity to make this your dream home with a little TLC. (id:60626)
Rennie & Associates Realty Ltd.
12 - 99 Goodwood Park Court
Toronto, Ontario
FABULOUS FREEHOLD TOWNHOUSE! Located on a quaint, private court with great neighbours! 3 levels of impressive living space, offering 3 bedrooms, 2 full bathrooms. The 3rd floor PRIMARY BEDROOM RETREAT features a 4pc ensuite bathroom, 2 closets and private deck among the trees-perfect for morning coffee or evening cocktails! High Ceilings on main level, Hardwood floors on all 3 levels, Granite counters with breakfast bar in kitchen-walk out to fenced urban patio/garden, which includes a gas BBQ line. Freshly Painted and ready to move in! Walking distance to Danforth, shops, restaurants, accessible to two subway stations (Main & Vic Park). Property has one outdoor parking spot (#12). Many upgrades include New Windows and Front door in 2023, New Front roof in 2021, New Back roof in 2023, New Furnace/central Air/heat Pump in 2024 (cost approx $10K), Upgraded Hardwood floors. There is a mutual agreement to pay a Monthly $30 fee, paid by each homeowner on the court, to maintain snow removal & grass maintenance. (id:60626)
RE/MAX Hallmark Realty Ltd.
38 Tuscany Glen Park Nw
Calgary, Alberta
Welcome to this extraordinary luxury estate bungalow, an architectural gem perfectly positioned across from two breathtaking ravines with mountain views, quiet walking paths and in one of the area's most prestigious and tranquil enclaves. Blending timeless elegance with contemporary sophistication, this impeccably crafted home offers refined single-level living with thoughtful design, premium finishes, and an unmatched connection to nature. From the moment you arrive, you'll be captivated by the home’s striking curb appeal, oversized driveway, covered front porch and all set on a meticulously landscaped lot and framed by mature trees. Inside, soaring ceilings, tile flooring, and luxury finishing throughout set the tone for this exceptional residence. The main level features an expansive, light-filled great room with oversized windows showcasing picturesque and incredibly private backyard. The gourmet kitchen is a chef’s dream, complete with quality stainless appliances, double builtin ovens, custom cabinetry, a massive center island, generous countertops for prepping, and a dedicated pantry that adds both elegance and practicality. The open-concept design flows seamlessly into the dining area and great room, where a sleek 2 way gas fireplace anchors the space and creates an inviting ambiance for entertaining or quiet evenings at home. The main-floor flex room offers versatility to suit your lifestyle—ideal as a home office, library, or formal sitting room. The primary bedroom suite is a private sanctuary- a true retreat. A Cozy fireplace provides a special vibe, a large walk-in closet with custom built-ins, and a spa-inspired ensuite featuring a deep soaker tub, oversized glass shower, and dual vanities with granite counters. Downstairs, the fully developed lower level features two generously sized bedrooms, a full bath, and a massive family/media room with a custom built-in bar and plenty of room to relax or entertain. Radiant IN-FLOOR HEAT adds an extra layer of c omfort, while oversized windows provide natural light and warmth. Step outside into your lush, private backyard oasis, landscaped impeccably, framed by mature trees for maximum privacy. Whether you're enjoying morning coffee on the covered patio or hosting summer gatherings, this outdoor space is designed for beauty and serenity. Perfectly situated just steps from peaceful ravine pathways and scenic walking trails, yet close to all the amenities of upscale living, schools, transportation and much more. This bungalow offers central air for cool summer evenings and a rare opportunity to own a home that blends luxury, lifestyle, and location in perfect harmony. (id:60626)
RE/MAX First
1065 Forrester Trail
Bracebridge, Ontario
Welcome to 1065 Forrester Trail Your Dream Riverfront Home! Tucked away on a quiet stretch of the Muskoka River. This year-round waterfront bungalow (120 ft of water frontage), just steps away from the water/private dock, offers 3 spacious bedrooms, 2 full bathrooms, elegant vaulted ceilings and beautiful hardwood floors. Upon stepping in the home, you'll notice the stunning cathedral window in the living room, framing the tranquil views and filling the space with soft, natural light. Step effortlessly from the kitchen or primary bedroom onto the generous sized, 450 sq ft, deck, complete with a gas line hookup for your BBQ summer evening . Unwind to the peaceful sounds of river life. The .49-acre lot, with its stunning perennial gardens and professional landscape, is surrounded by towering native trees and vegetation. This property also includes a fully winterized(with A/C) garage converted to studio, equipped with fibre optic internet-ideal for remote work from home or the perfect creative space. Also included is a four-season(heated) 10x10 bunkie, which can also be used for storage along with an additional shed for ample space.Launch a canoe or kayak from your dock or jump in for a swim! Simply relax and enjoy the beauty and wildlife of Muskoka living. Hiking/biking trails (or cross country ski in the winter) are nearby at the Bracebridge Resource Centre. Located on a private, dead end road just 10 minutes from Bracebridge and amenities. Close to High Falls, Duck Chutes Falls, close access to HWY 11. Year-round road maintenance/snow plowing: $400/year (id:60626)
Keller Williams Experience Realty
18 Snowshoe Lane
Brampton, Ontario
Location, Location, Location! Immaculate freehold end unit townhome like a semi detached in High-Demand area 18 Snowshoe lane , Brampton sitting on premium pie shaped lot. Welcome to this stunning 3+2 beds 4 baths with 2600 sq. ft. living space-townhome with convenient laundry on 2nd floor. located in the sought-after neighbourhood. Perfectly designed for comfort and investment, this move-in ready gem includes a 2-bedroom basement apartment with a separate entrance & laundry. Totally carpet free home with Elegant oak staircase, Upgraded kitchen .Primary bedroom with walk-in closet and 5-piece ensuite and other two good size bedrooms. Spacious, private backyard perfect for relaxing or entertaining, Minutes to shopping plazas, parks, schools, Hwy , and transit Family-friendly community with top-rated amenities nearby. This is the turn-key home you have been waiting for ideal for families, investors, or anyone seeking style, space, and income potential. Don't miss out, book your showing today! (id:60626)
Intercity Realty Inc.
1065 Forrester Trail
Bracebridge, Ontario
Welcome to 1065 Forrester Trail Your Dream Riverfront Home! Tucked away on a quiet stretch of the Muskoka River. This year-round waterfront bungalow (120 ft of water frontage), just steps away from the water/private dock, offers 3 spacious bedrooms, 2 full bathrooms, elegant vaulted ceilings and beautiful hardwood floors. Upon stepping in the home, you'll notice the stunning cathedral window in the living room, framing the tranquil views and filling the space with soft, natural light. Step effortlessly from the kitchen or primary bedroom onto the generous sized, 450 sq ft, deck, complete with a gas line hookup for your BBQ summer evening . Unwind to the peaceful sounds of river life. The .49-acre lot, with its stunning perennial gardens and professional landscape, is surrounded by towering native trees and vegetation. This property also includes a fully winterized(with A/C) garage converted to studio, equipped with fibre optic internet-ideal for remote work from home or the perfect creative space. Also included is a four-season(heated) 10x10 bunkie, which can also be used for storage along with an additional shed for ample space.Launch a canoe or kayak from your dock or jump in for a swim! Simply relax and enjoy the beauty and wildlife of Muskoka living. Hiking/biking trails (or cross country ski in the winter) are nearby at the Bracebridge Resource Centre. Located on a private, dead end road just 10 minutes from Bracebridge and amenities. Close to High Falls, Duck Chutes Falls, close access to HWY 11. Year-round road maintenance/snow plowing: $400/year (id:60626)
Keller Williams Experience Realty Brokerage
1260 Honeywood Drive
London South, Ontario
Custom HOME TO BE BUILT By The SIGNATURE HOMES Situated In South East London's Newest Development, Jackson Meadows. Showing Confirmation will be for property 1187 Hobbs St London to view the quality and workmanship. Boasting A Generous 2,667 Square Feet, Above Ground. The Home Offers 4 Bedrooms With 4 Washrooms - Two Full Ensuite And Two Semi- Ensuite. This Flagship Model Embodies Luxury, Featuring Premium Elements And Meticulously Planned Upgrades Throughout. Main Level Features Great Foyer With Open To Above Lookout That Showcases Beautiful Chandelier Just Under Drop Down Ceiling. Very Spacious Family Room With Fireplace. High End Kitchen Offers Quartz Countertops And Quartz Backsplashes, Soft-Close Cabinets, SS Appliances And Huge Pantry. Location Location Location Just 2 minutes from Highway 401, with easy access to , All All Shopping malls and Victoria Hospital. Starting from the mid-$800s, These Custom-Built homes offers Flexible Deposit, Flexible Closing and Free Assignment Sale. Brand-New Elementary School coming right on same Street. Take the advantage and Book Your Unit Today. Multiple Lots & Elevations Available. (id:60626)
RE/MAX Realty Services Inc.
1729 Hoferkamp Road
Prince George, British Columbia
Here is your chance to own a true Northern BC gem-offering the peace and privacy of rural living, just 8 minutes from downtown Prince George! This stunning semi-custom home combines the timeless charm of a log house with stylish modern upgrades. Thoughtfully placed windows fill each room with natural light and capture serene views of the 9-acre parklike property. There’s room for the whole family: 3 bedrooms and a beautifully updated bathroom with clawfoot tub upstairs, a brand new kitchen and bathroom on the main floor, plus a walk-out basement with a spacious bonus room and more. Outdoors, enjoy open lawns, mature trees, a looped driveway, trail systems, and a 32’x40’ shop perfect for toys, tools, or hobby space-with no neighbours in sight. A rare blend of privacy, comfort, and convenience-ideal for out-of-town buyers seeking the best of both worlds. (id:60626)
Team Powerhouse Realty
120 Mallard Grove Se
Calgary, Alberta
Brand new Cardel Homes Aspire Showhome, located at 120 Mallard Grove SE in Calgary’s vibrant Rangeview community. With over 2,850 sq ft of developed space, this 4-bedroom, 3.5-bathroom home blends modern design with thoughtful functionality. The main floor welcomes you with a spacious foyer, a versatile flex room ideal for a home office or playroom, The unique kitchen design features a prep area and second sink, premium appliances, large island Dekton porcelain countertops and a walk-in pantry. Upstairs, a vaulted bonus room offers a cozy retreat. The primary bedroom is located at the rear of the home complete with a spa-like ensuite and generous walk-in closet. A second primary bedroom and 3-piece ensuite and two additional bedrooms, a full bath, and a convenient upper-floor laundry room complete the upper level. The fully finished walkout basement adds even more versatility with a large rec room, wet bar, fourth bedroom, and full bath. Cardel Homes better quality and design. (id:60626)
Bode Platform Inc.
140 Landreville Drive
Greater Sudbury, Ontario
Modern design, unmatched functionality, and one of the best lots in the neighbourhood — this is the Fairview Model by Belmar Builders. This stunning 4+1 bedroom two-storey home is perfectly positioned on one of the largest lots in the Landreville subdivision, offering a rare chance to own in a highly sought-after community. Step inside to a spacious foyer and an open-concept main floor with soaring 9' ceilings that create a bright, airy atmosphere. The living, dining, and kitchen areas flow effortlessly — perfect for entertaining or everyday life. The chef-inspired kitchen is the heart of the home, featuring generous counter space, a large central island, and an oversized walk-in pantry. Upstairs, discover four generously sized bedrooms, including a luxurious primary suite complete with a walk-in closet and spa-like ensuite with a freestanding soaker tub and separate walk-in shower. A second-floor laundry room adds convenience, while the main-floor flex room offers versatility as a home office, playroom, or guest suite. The lower level is bright, spacious, and ready for your finishing touch, while the double attached garage provides ample storage. Situated in a prime, family-friendly location close to all amenities, this property offers space, comfort, and lifestyle — all on one of the nicest and most desirable lots in the entire subdivision. Don’t miss out on this incredible opportunity — book your private viewing today! (id:60626)
RE/MAX Sudbury Inc.
47 Chatham Street
Bayham, Ontario
Priced to sell investment in beachfront community! Currently three units, convertible to 4 units and includes 4 sets of appliances. Well built and located in beautiful Port Burwell on fully serviced 66' by 160' lot. Short walk to the beach. Spacious layouts, beautiful garages and with lovely finishings. Subsidize your mortgage with rental income or maximize rental profits by renting out all units in this wonderful beachfront community. 24 hours notice required to show - top notch tenants. (id:60626)
Universal Corporation Of Canada (Realty) Ltd.
20 Locke Street S
Hamilton, Ontario
Nestled just steps from the vibrant and sought-after LOCKE Street shopping district, this stunning 2.5-story home perfectly blends historic charm with modern convenience. Full of character, this home boasts classic details like pocket doors, stunning hardwood flooring, mosaic-tiled bathrooms and stained-glass windows - truly capturing the essence of this beloved neighborhood. With SIX spacious BEDROOMS, Plus a BONUS DEN, three bathrooms , and over 2600 Sq Ft of living space, this home offers plenty of space for families, INVESTORS or professionals looking to enjoy all that Locke Street has to offer. You will be sure to love the 3rd floor space drenched with natural sunlight from the skylights! Districted for top schools in the city including Strathcona Elementary and Westdale Secondary, with multiple daycares just a walk away. Additionally, a fully finished basement apartment (1 bed, 1 bath) provides a fantastic mortgage helper or IN-LAW capabilities, currently rented with an A+ Tenant for $1,300 per month willing to stay or move out. Enjoy the convenience of one-car parking, plus back alley access, while being within walking distance of Hess Street, boutique shops, grocery stores, trendy cafes, top-rated restaurants, beautiful parks, and just minutes from HWY 403. If you’re looking for a home with character, INCOME potential, and an unbeatable LOCATION, this is the one for you! (id:60626)
RE/MAX Escarpment Golfi Realty Inc.
2302 Pine Vista Place
West Kelowna, British Columbia
Overlooking the 4th hole at Two Eagles golf course this home is move in ready. Open concept w/large foyer, 9ft ceilings, hardwood floors & views of golf course. Kitchen - plenty of cabinets, pendant & pot lighting, raised granite eating bar, stainless appliances incl, a Bosch dishwasher and Samsung fridge, stove and microwave. The living room is cozy with gas fireplace w/slate surround. Glass sliding doors to the covered deck, w/ bbq gas hookup - perfect to enjoy morning coffee or afternoon happy hour and an extension of your upstairs living while taking in the serene views of the golf course and Mt. Boucherie in the distance. The PRIMARY SUITE ON MAIN has beautiful views, oversized ensuite and sizeable walk in closet. Adjacent to the foyer - office nook w/built in desk and laundry room w/ LG washer and dryer and plenty of storage. Downstairs - 2 bedrooms, full bathroom, rec room w/access to lower patio and large newly FINISHED storage/workshop/office. Other features – crown moulding; sound system offering music in every room, faux wood blinds, in-house vacuum. Double garage, and parking on the driveway. Secure RV parking is available. Sonoma Pines has a clubhouse - exercise room, library, billiard room & large social room, full kitchen available to rent. This community is fantastic and is within close proximity to golf, shops, restaurants, wineries & the lake. No age restriction, pets okay, NO PTT or Spec Tax. (id:60626)
Royal LePage Kelowna
6159 Fullerton Crescent
Mississauga, Ontario
Welcome To 6159 Fullerton Crescent, A Beautifully Maintained Detached Home Nestled In The Sought-After Community Of Meadowvale. This Charming Residence Offers Nearly 1,300 Square Ft. Of Above-Grade Living Space Plus A Fully Finished Basement, Featuring 3+1 Bedrooms, 3 Bathrooms, An Attached 1-Car Garage, And Driveway Parking For Up To 4 Vehicles. The Main Level Showcases A Bright, Open-Concept Living And Dining Area With Direct Walkout To A Fully Fenced Backyard, Complete With An Interlock Patio And A Large Garden Shed Perfect For Outdoor Relaxation And Entertaining. The Updated Kitchen Includes Built-In Stainless Steel Appliances, A Built-In Pantry, And A Convenient Side Door Entry, Alongside A Renovated 2-Piece Bathroom. Upstairs, The Spacious Primary Suite Offers A Walk-In Closet And 4-Piece Semi-Ensuite, While Two Additional Bedrooms Are Well-Appointed And Filled With Natural Light. The Fully Finished Basement Adds Valuable Living Space With An Extra Bedroom, A Modern 3-Piece Bathroom And A Comfortable Recreation Room With A Projector Mount & Power Screen And Cabling For Speakers. Located In One Of Mississaugas Top Family-Friendly Neighbourhoods, This Home Is Surrounded By Trails, Parks, Schools, Public Transit, And Everyday Conveniences. KEY UPDATES: Fence - Left Side (2024) | Main Floor Bathroom (2021) | Upstairs Bathroom w/ Heated Floors (2021) | Backyard Interlock (2023) | Custom 12x14 Backyard Gazebo w/ City Permit (2023) | Attic Insulation (2021) | Basement Vinyl Flooring (2021) | Windows (2011 - not incl. basement) | Patio Door (2023) | Furnace & A/C (2017) | Security System (2020 - owned). Just Minutes From Major Highways, Toronto Pearson International Airport, And Downtown Toronto, This Is A Fantastic Opportunity To Own A Detached Home In A Well-Connected, Established Community. Dont Miss Out! (id:60626)
Royal LePage Real Estate Associates
610 Wetmore Road
Fredericton, New Brunswick
Welcome to this executive two-storey home in one of Frederictons most coveted neighbourhoods! This thoughtfully designed property features 3 spacious bedrooms plus a formal office, ideal for working from home, and plenty of unfinished space in the basement for future finishing! The primary suite is a luxurious retreat, complete with a sprawling ensuite that includes a soaker tub, tiled shower surround, and a massive walk-in closet. The laundry room is conveniently located on this 2nd floor bedroom level, and a lovely Jack & Jill bathroom is located between the 2 spare bedrooms. The open-concept main level seamlessly connects the kitchen with quartz countertops, the dining area with patio doors to a sunny back deck, and the cozy living room with a propane fireplace. A formal dining room shines at the front of the home, across from the office space. The spacious mudroom with built-in storage, as well as a full walk-in closet-style pantry flows off of the garage access, and the garage itself is polished with epoxy floors. A conveniently located powder room off the mudroom completes this thoughtfully designed main level! The partially finished basement offers incredible potential for future bedrooms, an additional bathroom, and a large family room. A walkout door from the basement to the garage adds versatility and makes this space perfect for a potential in-law or granny suite. With a double garage, paved driveway, and pristine landscaping, this home is the full package! (id:60626)
Exp Realty
487 Route 100
Nauwigewauk, New Brunswick
Welcome to 487 Route 100 in Nauwigewauk, New Brunswick! This tailor-made waterfront ranch-style bungalow is a true gem. Situated on nearly 5 acres of land, this property offers the perfect blend of comfort, elegance, and natural beauty. Step inside and experience the joys of one-level living, complemented by a 40-foot deck and expansive windows that showcase an unparalleled view of the waterway. The stunning landscape features meticulously maintained gardens, fruit trees, a serene pond, and abundant wildlife, creating a picturesque setting for you to enjoy breathtaking sunsets. The lower level of this home boasts an in-law suite with its own separate walk-out entrance and garage, providing both privacy and convenience. With its spectacular view, this space could also serve as an income property, offering a multitude of possibilities. One of the standout features of this property is the beautiful Island, an enchanting private escape that can be exclusively yours. The water system connected to Hammond River or Kennebecasis River offers ample opportunities for swimming, boating, or kayaking, allowing you to create cherished memories with friends and family. Crafted with exceptional quality in mind, this home showcases high ceilings, a tall fireplace, quartz countertops, heat pumps, a generator, and a wood stove, ensuring both comfort and functionality. Don't miss the chance to own this remarkable waterfront property that offers an idyllic lifestyle. (id:60626)
Exp Realty
4 Rowan Street
St. John's, Newfoundland & Labrador
Rare opportunity to purchase such a large mature building lot in the heart of Churchill Square!. There is a possibility this property could have a commercial aspect if so desired by the Purchaser. Being sold as is, any permits or zoning changes are the responsibility of the Purchaser. New survey under Documents. (id:60626)
Hanlon Realty
93 Cilaire Dr
Nanaimo, British Columbia
Located in the sought-after Cilaire neighbourhood of Departure Bay, this 3-bed, 2-bath rancher offers an exceptional blend of thoughtful design and modern convenience. A refined interpretation of mid-century modern minimalism, every element has been curated to the smallest detail—from the McLaren lighting to the custom accent tiles and solid countertops. The kitchen features a Miele dishwasher, Samsung microwave and range combo, Whirlpool fridge, and tiled floors. Smart home technology includes WeMo-controlled lighting and a Blink security system, while the spa-like bathrooms boast heated tile floors. Enjoy the oversized attached single garage plus a powered 18x28 detached workshop with 60-amp and 220V service—perfect for hobbies or home business. The private, beautifully landscaped yard is pre-wired for garden lighting and offers a peaceful retreat. Low-maintenance, move-in ready, and centrally located near shopping, transit, and amenities—this is refined one-level living at its best. (id:60626)
Royal LePage Nanaimo Realty (Nanishwyn)



