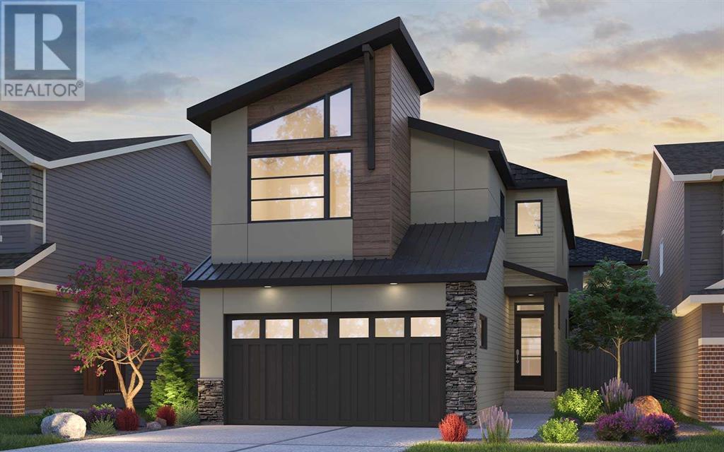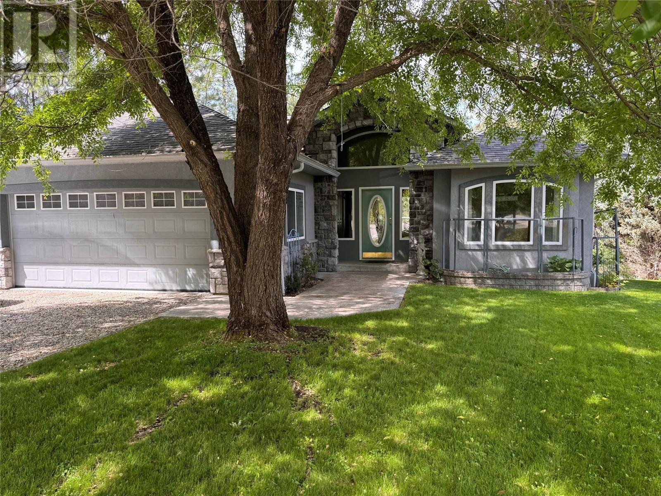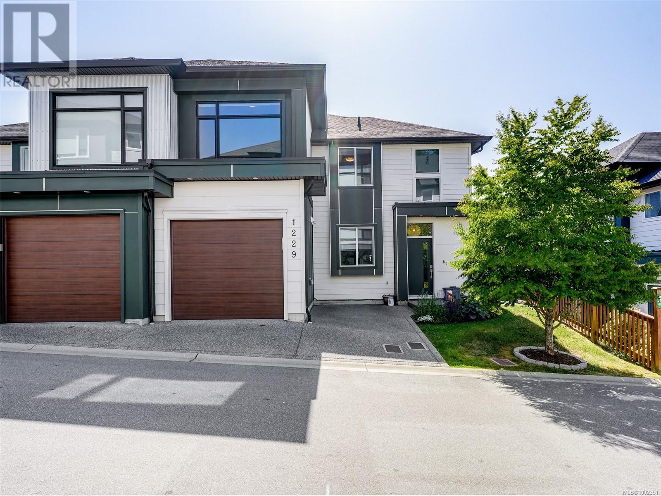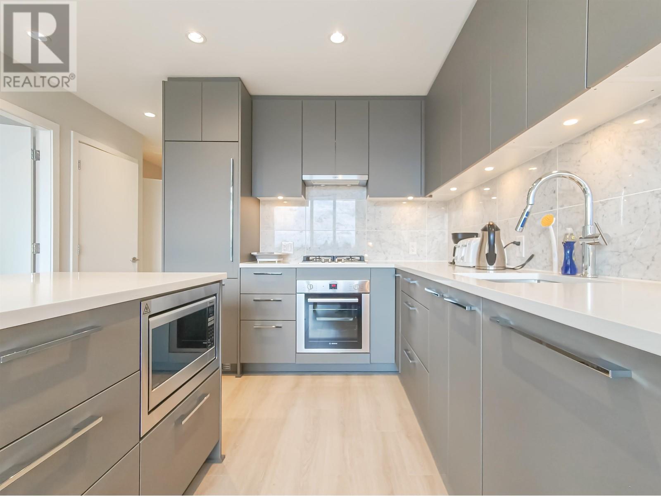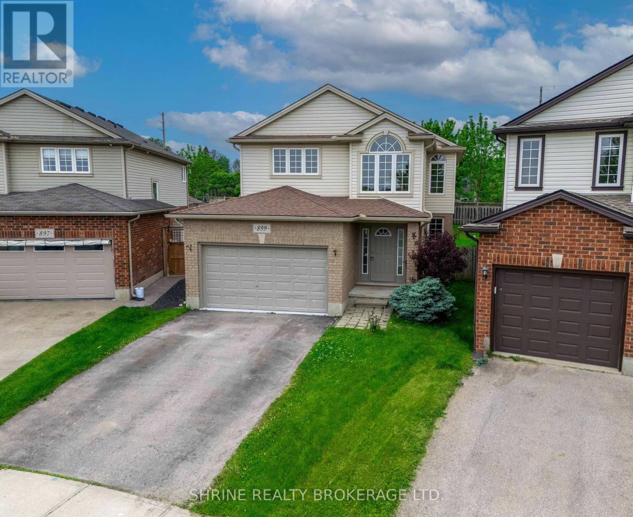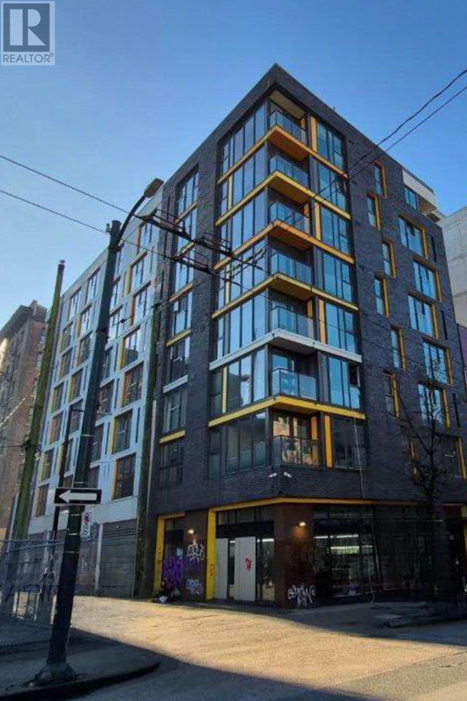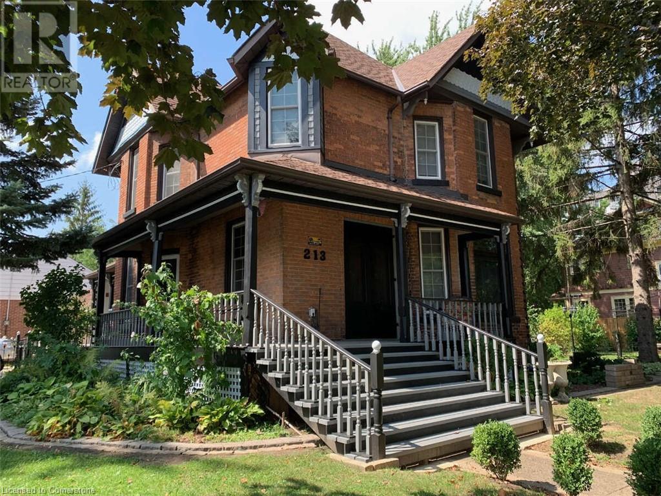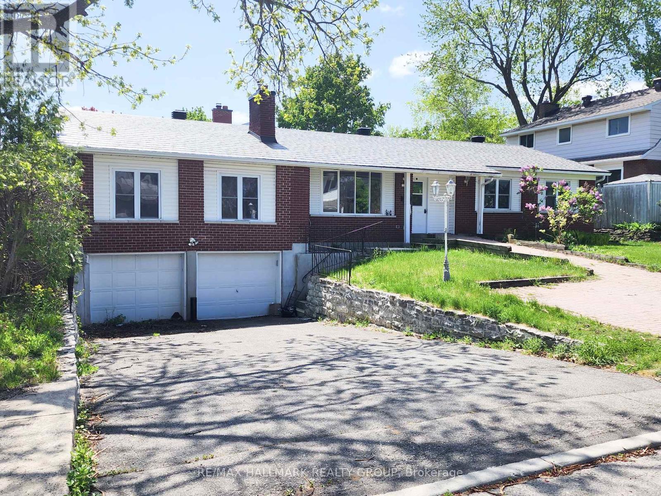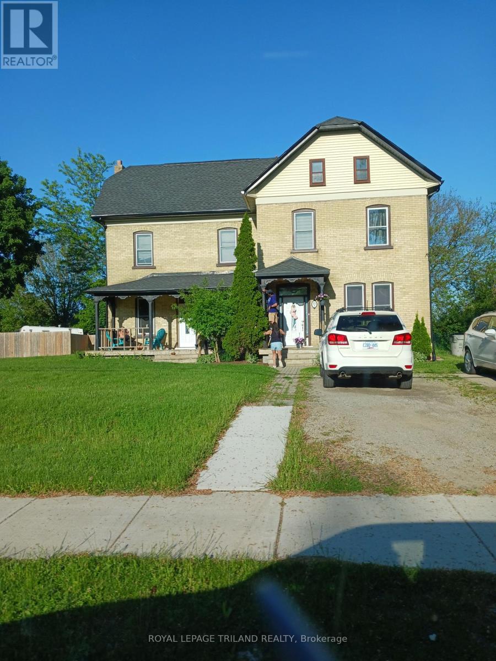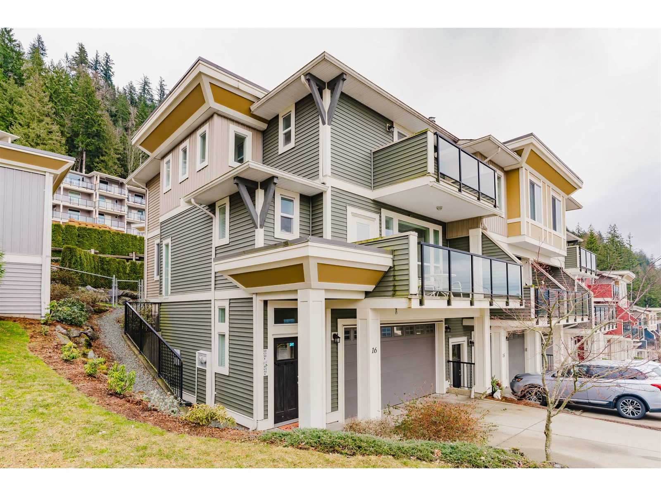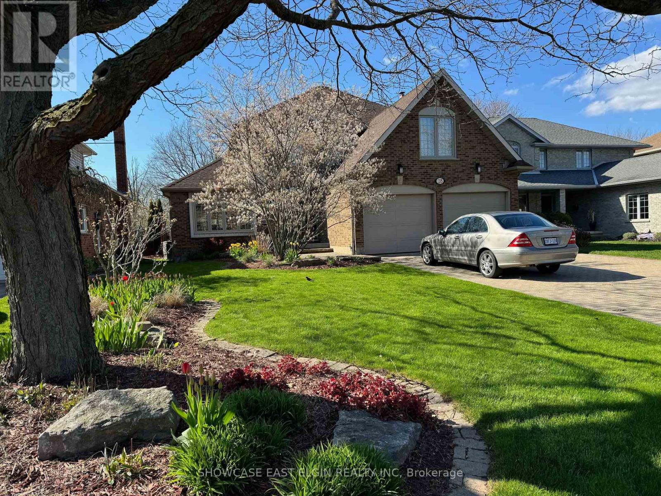223 Creekstone Circle Sw
Calgary, Alberta
The stunning Columbia 24 model, built by Brookfield Residential, has been thoughtfully designed with an incredibly functional layout. Featuring an open-concept main living space, it boasts an expansive gourmet kitchen with an oversized island, endless storage, and a main-level office/flex room with french doors for added privacy! With nearly 2,500 square feet of living space above grade, this property is ideal for those looking to upsize to a more spacious home without compromising on features. This home offers 3 bedrooms above grade, 2.5 bathrooms, and a basement with 9' foundation walls and a private side entrance - offering limitless potential. The kitchen features beautiful timeless cabinets, warm quartz countertops and sleek tile backsplash. A suite of built-in appliances, including a chimney hood fan, built-in cooktop, wall oven, and microwave, complete the kitchen. The large main level living area offers ample room for all your furniture and includes a central dining area that divides the living room and kitchen. Rounding out the main level is a rear office overlooking the south-facing backyard, a spacious walk-through pantry, a mudroom off the garage, a walk-in front closet, and a 2-piece powder room. On the upper level you'll find a central bonus room separating the primary bedroom from the secondary rooms. The primary suite is a private retreat, featuring a massive walk-in closet and a luxurious 5-piece ensuite, complete with a large soaker tub, walk-in tiled shower, dual sinks, and a private water closet. Two more bedrooms (1 with a vaulted ceiling) each complete with their own walk-in closets, a full main bathroom, and an oversized laundry room with ample workspace completes the second level. The basement is a blank canvas, ready for the new owner's imagination. It comes equipped with 9-foot foundation walls and rough-ins for a bathroom, laundry and sink - making future development easier. This stunning home is steps away from major amenities adding to y our everyday convenience. **Please note: photos are from a show home model and are not an exact representation of the property for sale - estimated possession is Summer 2025! Interior selections are noted in the last photo. (id:60626)
Charles
2705 Placer Place
Grand Forks, British Columbia
Welcome Home to this spacious tucked away gem located in the desirable Copper Ridge subdivision! Only minutes to downtown Grand Forks yet this 4 bed 3 bath home is far away enough to enjoy the privacy and peace that this highly sought after area provides. Low maintenance, fully landscaped yard with irrigation. Impressive deck to enjoy on main floor from kitchen or relax below in a fully screened in walk out patio from the expansive rec room. In immaculate condition inside and out with plenty of storage and space to grow or just enjoy at any stage of your life! Contact your agent today to fully experience the inviting energy this home and property possesses! (id:60626)
Grand Forks Realty Ltd
1229 Solstice Cres
Langford, British Columbia
Welcome home to this stunning 3 bedroom 2 bathroom end unit townhome is.Bo more like a Duplex as one neighbour. Amazing main living space with a ceiling height of almost 18 feet with an abundance of natural light from two stories of windows. Open-concept layout with chef’s kitchen, high end stainless steel appliances, quartz counters, designer backsplash, dining area and a living room with a double sided gas fireplace. Oversized patio doors lead to the large south facing fully fenced backyard with a gas outlet perfect for bbq's and space to entertain or play with the kids or pets. Perfect bedroom layout with the option to have the primary bedroom either on the main or upstairs and 2 more bedrooms each with vaulted ceilings. Continuing upstairs you will find a bonus second living loft area that is perfect as a second living space/family room, office, or extra space for kids or teen + two more bedrooms with plenty of storage space, including a walk-in closet with custom drawers and shelves. Bonus - hot water on demand system, lots of storage and garage. Minutes to all levels of shopping, Jordie Lunn bike park, and schools. (id:60626)
Newport Realty Ltd.
755-759 Fraser Street
Prince Rupert, British Columbia
This well constructed concrete cinder block building is located on a quieter street in the downtown core. The single story building features two separate spaces both with 12ft garage doors, separate gas and hydro with each space measuring in at approximately 2800 sf in size. 759 is equipped with a finished reception area, 3pc bath, heated storage area, a second large heated garage/storage area and 400amp 3 phase electrical. 755 has a smaller finished office area but features a more open layout for storage plus is currently tenant occupied. Buildings like this are hard to come by in Prince Rupert, especially in this prime location. * PREC - Personal Real Estate Corporation (id:60626)
RE/MAX Coast Mountains (Pr)
509 5380 Crooked Branch Road
Vancouver, British Columbia
Located in the prestigious Westwind by Polygon at UBC´s Wesbrook Village. The modern kitchen features Bosch appliances and engineered stone countertops, perfect for cooking while enjoying the scenery. The spacious bedroom includes a large closet. Additional highlights include wood-style laminate flooring and an efficient heat pump system. Conveniently located near the university campus, parks, schools, shopping, and transit, this home includes a parking stall and storage locker. Perfect for students, professionals, or investors seeking a well-located, low-maintenance property. Great investment opportunity. CAN´T MISS! Open House Saturday from 2pm - 4pm. (id:60626)
RE/MAX City Realty
121 - 339 Rathburn Road W
Mississauga, Ontario
Stunning Almost New And Renovated One of the Largest Unit Luxury Living Condo In The Heart Of Mississauga, Steps to Square One Shopping Centre And Bus Station, Upgraded Stainless Steel Appliances, No Carpet With Upgraded Flooring, Master Bedroom Upgraded Bathroom, Modern Kitchen Cabinets, Quartz Countertops, Custom Mirror Door Closets, Great Location! A Must See! **EXTRAS** Stainless Steel Appliances: Fridge, Stove, Dishwasher, Microwave, Washer/Dryer, All Elf's, All Window Coverings. (id:60626)
Cityscape Real Estate Ltd.
131 Salmon River Road
Salmon Arm, British Columbia
What a great place to live! This property ticks all the boxes for tranquility and convenience. Just outside of city borders, not in ALR, charming architectural style, on approximately 1 acre, and unmatched privacy in this desirable location. The concrete block construction of this spectacular Mediterranean style home is resistant to solar heat and noise vibration, offering a cool and peaceful ambience that brings joy to the summer months. The well-appointed kitchen with large island leading out toward the dining area make this home an entertainer’s delight. The back yard is a nature lover’s paradise with excellent privacy, hot tub, and its own private trail. It’s a beautiful, secure space for the whole family to enjoy. Primary bedroom offers ensuite with plumbing for shower cubicle. There is also a large separate space for an in-law, other family member, or guests, offering the possibility for multigenerational living with its own dedicated walk-out access, full kitchen, and bathroom including tub with shower over. Entire septic system replaced by current owners, roof replaced in 2019, as well as gutters and downspouts, recent hot water tank, and a 200 Amp electrical panel. Down below, there is a modern high-tech water treatment system connected to its own well and an enormous amount of storage space in this approximately 1400 square foot basement. All that’s left is to move in and enjoy this wonderful home and epic back yard. (id:60626)
Realty One Real Estate Ltd
Ph5 2410 Cornwall Avenue
Vancouver, British Columbia
This one-of-a-kind penthouse suite offers a perfect blend of Kitsilano beachside living and urban convenience. Featuring 1 bed, 1 renovated bath, a spacious solarium, and 2 skylights. The mezzanine features a flexible space and direct access to your private 281 sqft rooftop deck - ideal for entertaining, gardening, or simply relaxing while soaking in the breathtaking views of the ocean, mountains, and DT Vancouver. Some thoughtful updates include new engineered hardwood flooring, custom stairway steps, fresh paint, new kitchen countertops & backsplash, new high-efficiency wood-burning fireplace, new light fixtures, and more. 1 parking & 1 largest storage locker in the building. 1 dog/cat is welcome. Located Just steps away from Kitsilano Beach and Pool, restaurants, and transit. (id:60626)
RE/MAX Crest Realty
899 Bradshaw Crescent
London North, Ontario
Beautifully Renovated Detached Home in Sought-After North London! Welcome to this move-in-ready gem, thoughtfully updated with modern finishes throughout. Recent upgrades include a new roof (2021), brand-new flooring, fresh paint, and updated lighting, all complementing a stylish and functional layout. The main floor boasts a contemporary kitchen with breakfast bar, a bright dinette with walk-out to the backyard, a 2-piece powder room, and a cozy living room with a gas fireplace perfect for everyday comfort and entertaining. Upstairs, youll find three spacious bedrooms, a versatile den, a 3-piece bathroom for the secondary rooms, and a private primary suite complete with walk-in closet and ensuite bathroom. The fully finished basement adds even more living space, featuring a large rec room, an additional bedroom, and a full ensuite bath ideal for guests or extended family. The garage offers built-in shelving for added convenience. Enjoy the outdoors in the fully fenced backyard with a freshly painted patio, perfect for summer gatherings. Prime Location: Minutes to Stoney Creek YMCA, top-rated schools, Western University, University Hospital, downtown London, and Hwy 401 everything you need is just around the corner! (id:60626)
Shrine Realty Brokerage Ltd.
150 E Cordova Street
Vancouver, British Columbia
Rare opportunity to own a 1,452 SF strata unit at 150 E Cordova Street, located in the "InGastown" building just steps from Main Street on the edge of Gastown. This secure and versatile space offers excellent potential for an art studio, photography studio, creative workspace, storage or a variety of other uses (subject to zoning). Centrally situated in one of Vancouver's most vibrant and historic neighbourhoods and is available for immediate possession. A unique chance to invest in a flexible commercial space in a high-demand urban location. (id:60626)
Royal LePage - Wolstencroft
213 Vidal Street S
Sarnia, Ontario
For more info on this property, please click the Brochure button. Discover the perfect blend of historical charm and modern updates in this move-in-ready home, situated on an oversized, mature treed corner lot. With potential for severance into three lots or use as a single-family property, this Zoned RU 3 (duplex/triplex) gem offers endless possibilities. Step inside to admire the timeless elegance of original red oak woodwork, 3 functional pocket doors, an ornate fireplace with a new gas insert, 12” baseboards, detailed window moldings, and stained glass accents throughout. With ceilings over 9 feet high, the home feels both spacious and inviting. Modern updates seamlessly enhance its historic features, offering comfort and practicality. This charming home boasts 3 spacious upstairs bedrooms, each with a closet, and a versatile main-floor den or fourth bedroom, ideal for a home office or guest space. Enjoy the convenience of 2.5 baths, including a master ensuite with heated tile flooring, and a second-floor laundry. The updated gourmet kitchen is a chef’s dream, featuring a large center island, peninsula, custom tilework, tin ceiling, ample cabinetry, and a high-end six-burner gas stove with a double oven. Entertain in the formal dining room with built-in china cabinets or relax outdoors on one of three covered porches. The fully fenced yard is a serene retreat, complete with a water feature, pond, and creek. Additional highlights include a heated workshop, single-car garage, carport, garden house, new mudroom, and a finished basement with a rec room, bonus room, wine cellar, and extra storage - potential for a future in-law suite. Recent upgrades include new windows, a gas furnace, air conditioning, and a gas fireplace. (id:60626)
Easy List Realty Ltd.
14 Roberta Crescent
Ottawa, Ontario
Spacious 4+2 a Bedroom Bungalow with In-Law Suite & Rare 2-Car Garage in Barrhaven.Nestled in a desirable Barrhaven neighborhood, this charming bungalow sits on a private 73' x 90' lot. The spacious ceramic-tiled foyer leads into a bright family room featuring a stunning brick wood-burning fireplace. Hardwood flooring, soaring vaulted ceilings, and large windows fill the home with natural light. The generous dining area flows into a spacious kitchen with cherry cabinetry, ample counter space, a glass backsplash, and stainless steel appliances. The primary bedroom boasts oversized windows and a wall of closets, complemented by three additional well-sized bedrooms. The full bathroom includes a jacuzzi tub and an in-unit washer and dryer. A separate entrance leads to the fully finished lower level, featuring two bedrooms, a full bathroom, and a laundry room. The home includes two electrical panels, one for each unit. Additional highlights include a metal roof (2019), tenants on month-to-month leases, Unit 1 leased at $2,250/month plus a flat fee for Hydro & Gas ($350), and Unit 2 leased at $1,600/month. A fantastic investment opportunity in a sought-after location! Great Opportunity for an Investor! Photos were taken prior to the tenants moved in. (id:60626)
RE/MAX Hallmark Realty Group
55 Main Street S
Lambton Shores, Ontario
GREAT INVESTMENT OPPORTUNITY. Solid brick "side-by-side" duplex with two 3-bedroom apartments. Each unit has their own gas and hydro meters as well as their own furnace/central air. Many updates completed within the last 8 years including the roof (2017), furnace (2017),HWT (2022) and some windows. Centrally located between downtown and Hwy 402. Close to the grocery store, theatre, shopping, restaurants, pharmacies, banks and golf. Approx. 30 minutes to Sarnia or Strathroy. Current tenants pay $1700/month and $1950/month plus utilities. Both tenants would like to stay. Unit A is paying month to month. Unit B has a lease that expires February 2026. (id:60626)
Royal LePage Triland Realty
16 6026 Lindeman Street, Promontory
Chilliwack, British Columbia
Sellers are open to do RENT TO OWN financing as well. Welcome to this beautiful townhome located in the heart of Chilliwack This unit has 3 Bed, 3 Bath with approx 1900 sqft of living area. The main level has living room, kitchen, dining room ,DEN, pantry & a powder room.Maple Cabinets, Granite counters, High-End S/S Appliances, and natural light make this kitchen an Entertainer's Delight! Upper level with 3 spacious bedrooms & cabinets (walk-in closet). This unit has plenty of street parking for visitors & very short drive to the community center, malls, Real Canadian Superstore, Golf Courses, parks, restaurants, all your shopping needs, and many more. Don't miss it and make this beautiful townhome your Dream Home. Sellers are motivated. (id:60626)
Woodhouse Realty
94 Ingram Drive
Fall River, Nova Scotia
Fantastic family home in beautiful Fall River Village at 94 Ingram Drive! This spacious 3+1 bedroom, 3.5 bathroom property sits on a fully landscaped lot with a southeast-facing backyard, including a fenced area thats perfect for kids or pets. The main floor features convenient coat closets at both the main and garage entrances. The layout offers great flexibility with a sunken living room with propane fireplace, an open-concept dining area (or optional second family space), and a large eat-in kitchen with granite countertops, Maytag appliances, generous cupboard space, and a central island with seating. Upstairs, the oversized primary bedroom includes a walk-in closet and a spacious ensuite with a jet tub and separate shower. Two additional bedrooms are nearly as large, each with ample closet space. The main bathroom features a cathedral ceiling and houses side-by-side laundry. A handy office nook at the top of the stairs completes this level. The lower level is ideal for extended family or guests, with its own bedroom, full bathroom, kitchen, and living areaaccessible from inside the home or through the garage. Outside, the paved driveway offers ample parking and turning space, and the double garage includes a storage loft above. Recent updates include refinished flooring in the living room and main staircase (2025), updated light fixtures and hardware (2024), and roof shingles (2016). This home is wired for generator, is on municipal water, and is packed with valuebook your showing today! (id:60626)
Sutton Group Professional Realty
322 Perry Road
Orangeville, Ontario
Stunning Upgraded 3+1 Bedroom 3.5 Bath Detached Home Is Located In Most Desirable Area Of Orangeville, Conveniently Located Near Hwy 10 & Hwy9. The Upper Level contains 3 Generous size Bedrooms with Custom Closets. Brand New Vinyl Flooring All Over(2025) and ceramic tiles in Washroom, Freshly Painted, New Furnace(2025), New Garage Door (2025), New Driveway (2022), Iron Pickets On Stairs(2020) Washroom Vanities W/ Granite Counter Tops & Toilet Seats(2020), Awesome Lower Level Offers 1 Bdrm Finished Bsmt With Kitchen, Potential In Law Suite entrance From Garage To House. The basement Was rented for $1300/month. Separate Laundry for basement. Cozy Family Room On 2nd Floor W/ Fireplace & Vaulted Ceiling. Walking distance to Headwaters Hospital and all other amenities. (id:60626)
Homelife/miracle Realty Ltd
76 Edgeland Road Nw
Calgary, Alberta
This beautifully maintained & thoughtfully designed custom-built bungalow sits on a quiet street in the highly sought-after community of Edgemont. A spacious front entry opens to a striking curved staircase, this home offers both elegance & functionality. The formal floor plan includes a spacious living room & dedicated dining room-ideal for hosting. The large kitchen boasts an island, generous pantry, newer cabinetry, laminate countertops & a cozy eating nook that flows into the inviting family room with a brick-facing fireplace. The main level features a spacious primary bedroom with a private 3-piece ensuite & 3 closets, along with two additional well-sized bedrooms & a full bath. Downstairs, the fully finished basement is open & versatile, with a large rec/games room (pool table included), a second fireplace, wet bar, a den/office, & plenty of storage. Step outside to a beautifully landscaped backyard oasis complete with a large deck, lush garden beds, & a metal fence. Additional features & updates include: new hot water tank (2025), all new basement carpet (2019), hardwood in the main floor hallway, shingles & skylight (approx 12 years old), new garage door, & a double attached garage. This home offers space, character, & comfort—all in a mature, family-friendly neighbourhood with excellent amenities, schools, & green spaces nearby. (id:60626)
RE/MAX First
157 Hawkstone Drive Nw
Calgary, Alberta
NEW PRICE Welcome to this spacious and beautifully updated home in the highly desirable, family-friendly community of Hawkwood! With 4 bedrooms, 3.5 baths and over 3,331 sq ft of developed living space, this move-in-ready home has been lovingly cared for and is packed with major updates including central air conditioning, newer roof, windows, hot water tank, furnace, and Poly-B plumbing removal—giving you peace of mind for years to come.Step inside to find soaring vaulted ceilings, gleaming hardwood floors, and tons of natural light throughout the open and airy layout. The main floor is perfect for entertaining with a spacious front living room, formal dining area, and a cozy family room with a fireplace. The updated kitchen features quartz countertops, new stainless steel appliances, a walk-in pantry, eating bar, and a sunny breakfast nook overlooking the backyard.A convenient main floor laundry/mud room adds functionality for busy families.Upstairs, you'll find a massive primary bedroom with a walk-in closet and a luxurious 5-piece ensuite with a deep soaker tub. There are three additional generously sized bedrooms and another full 4-piece bath.The thoughtfully designed basement includes a huge rec room with a wet bar, a potential 5th bedroom (window is non-legal egress), and an additional 4-piece bathroom—perfect for guests, teens, or extended family.Outside, enjoy the sunny, oversized backyard with a BBQ gas line and large covered deck, perfect for summer entertaining. The double-attached garage provides ample storage and convenience.Located in a prime location close to schools, parks, scenic pathways, shopping, and transit. This home is a rare find—immaculately maintained, tastefully updated, and truly move-in ready.Check out the 3D virtual tour and book your private showing today! (id:60626)
Exp Realty
62 Riverview Road
New Tecumseth, Ontario
Prime location in the Green Briar community in Alliston, Ontario. This home boasts stunning views of nature backing onto the Nottawasaga River, golf course and walking paths. This 2 plus 1 bedroom, 3 bathroom detached home with walk-out lower level is located on a court for extra privacy. Beautiful kitchen has granite counters, stainless steel Jen Air appliances, a kitchen island with beverage centre & so much cupboard space. This bright model has hardwood flooring, windows stretching across the back leading to the deck, giving optimal views from the open concept dining room, and living room with gorgeous floor-to-ceiling brick gas fireplace, cathedral ceiling & skylights. Other features include brand new (2025) furnace with HEPA filter (removes 99.97% of dust, pollen, etc), owned tankless water heater, central vac, reverse osmosis for kitchen, main floor laundry, powder room, loft with gorgeous primary bedroom with large spa-like en-suite with skylights, 2 walk-in closets, studio/office area & lovely second bedroom with French doors & balcony. Finished lower level has huge windows, walk-out to your private covered patio and green space, along with a guest bedroom, kitchenette/wet bar, extra storage room & another cozy gas fireplace. This home has it all. Live your best life in this active adult lifestyle community located less than 1 hour from Toronto. Living here means never having to cut your grass again as well as enjoying 2 spectacular golf courses, walking trails, a community centre steps away with a range of daily events and stay healthy at the adjacent Nottawasaga Resort with their 70,000 sq foot fitness club with gym, indoor pool, sauna, racquetball as well as massage, salon services and lovely restaurant and bar. Close by, the area is abundant with shopping, specialty shops, theatres and fine dining. This home needs to be added to your must-see list! (id:60626)
Coldwell Banker Ronan Realty
120 Howard Avenue
Hamilton, Ontario
Beautifully maintained four bedroom home in an exceptional Hamilton Mountain location! 120 Howard Avenue is located within immediate walking distance to the massive shopping corridor on Upper James Street. An incredible selection of grocery, restaurant, and shopping options are just minutes away. Enjoy the best of both worlds on a quiet street with quick and easy access to amenities ranging from Mohawk College, The Lincoln M. Alexander Parkway, and Juravinski Hospital. This well appointed home has been thoughtfully cared for and looked after for decades. The kitchen is fully equipped with gorgeous wooden cabinetry, a stylish backsplash, and appliances including a dishwasher. The capacious living room and dining area make the space perfect for both unwinding and entertaining! All four of the bedrooms offer ample closet space and receive plenty of natural light during the daytime. The large backyard is optimal for anyone looking for an outdoor retreat in an urban environment. The home is currently tenanted by excellent reliable tenants who have been occupying the space since 2023. Perfect for investors looking for steady income, or a family looking to lay down their roots in a safe neighborhood. 120 Howard Avenue offers an excellent opportunity for anyone looking to make their next move! (id:60626)
Real Broker Ontario Ltd.
28 Sinclair Crescent
Aylmer, Ontario
A breathtaking three bedroom, three and a half bathroom residence is positioned on a beautiful street, nestled on a ravine lot and conveniently located within a short stroll of the East Elgin Community Complex and schools for grades 4-12. The recently renovated kitchen, complete with an eating area, opens to a spacious deck featuring either a screened room or an open deck with a canopy, all offering picturesque views of mature trees and the ravine landscape. The family room, featuring a wood burning fireplace, is adjacent to the kitchen and provides access to the deck and outdoor living space through a patio door. Upon entering the foyer, you are greeted by stunning double oak staircases leading to the upper and lower levels, with the foyer also opening to the living and dining room adorned with a vaulted ceiling and illuminated by natural light streaming through a generous skylight. The second floor boasts a sizable primary suite with a dedicated closet area and an updated four-piece bath. Additionally, there are two bedrooms, a loft area, and plenty of windows throughout for abundant natural light. The basement offers ample space to relax and unwind, featuring a sauna and an additional bathroom. Enjoy living in a family friendly neighbourhood with plenty of space indoors and out! Measurements from iguide (id:60626)
Showcase East Elgin Realty Inc
1383 Sierra Avenue
Kingston, Ontario
Welcome to this beautifully crafted, custom all-brick bungalow situated on a generous corner lot in sought-after Midland Park. This impressive home offers a double car garage, soaring 9-foot ceilings, and a blend of hardwood and ceramic flooring throughout. The elegant oak staircase is accented with stylish wrought iron spindles. The well-appointed primary bedroom features coffered ceilings with recessed lighting, a walk-in closet, and a luxurious 4-piece ensuite. A convenient main floor laundry room adds to the home's functionality. The bright and open family room showcases vaulted ceilings, abundant pot lighting, and patio doors opening to a spacious deck, perfect for outdoor entertaining. The kitchen is designed for both everyday living and gatherings, featuring an island that provides extra counter space and seating. Additional highlights include a 3-piece bathroom rough-in, central air conditioning, a high-efficiency gas furnace, HRV system, and roughed-in central vacuum. A beautiful home in immaculate condition. I love this home, and think you will too. Come have a look! (id:60626)
Sutton Group-Masters Realty Inc.
1001 - 14 David Eyer Road
Richmond Hill, Ontario
Welcome to an exquisite contemporary residence. Perfectly positioned at Bayview and Elgin Mills, this sophisticated corner stacked townhome epitomizes modern elegance and urban convenience. Spanning 1,356 sq. ft., its open-concept design offers an expansive and refined living space, illuminated by breathtaking floor-to-ceiling windows that bathe the interiors in natural light. Enjoy effortless access to top-rated schools, premier shopping, major highways, and the GO station. Luxurious finishes throughout elevate the experience. Parking and locker included. See the attached schedule for details. (id:60626)
Spectrum Realty Services Inc.
150 King Street
King, Ontario
Enjoy The Best Of Both Worlds - Country Living But Only 5 Minutes To Newmarket! This Charming Home Offers A Perfect Blend Of Comfort And Convenience, Featuring A Beautifully Lit Eat-In Kitchen With Natural Light Pouring In. French Doors Lead Out To A Large Deck - Perfect For Entertaining Or Quiet Mornings Enjoying Your Coffee. A Finished Basement And Spacious Rec Room, Ideal For Relaxing Or Hosting Guests. It Doesn't End There! An Insulated Double Garage/Workshop With Gas Heater And Separate Insulated Shed With Hydro Provides Year-Round Functionality And Storage. A Handyman's Dream! Unwind In The Hot Tub And Soak In The Peaceful Surroundings Of This Countryside Retreat. (id:60626)
Exp Realty

