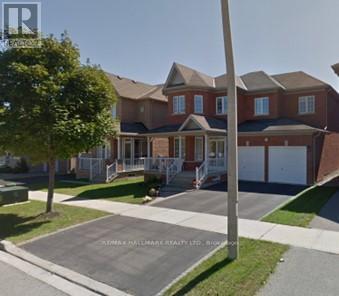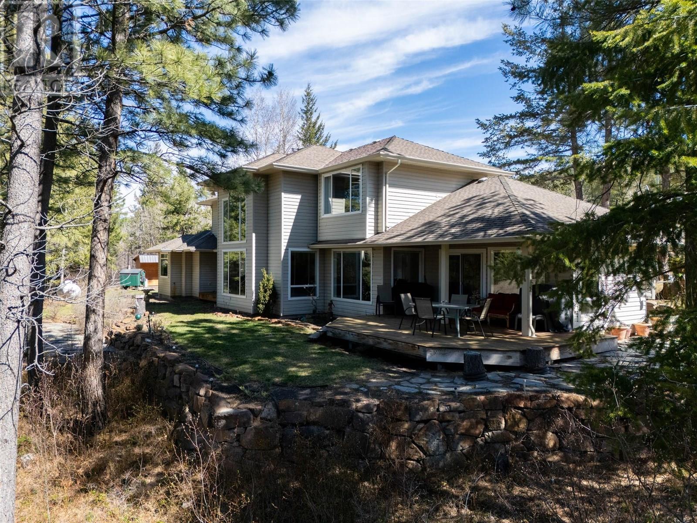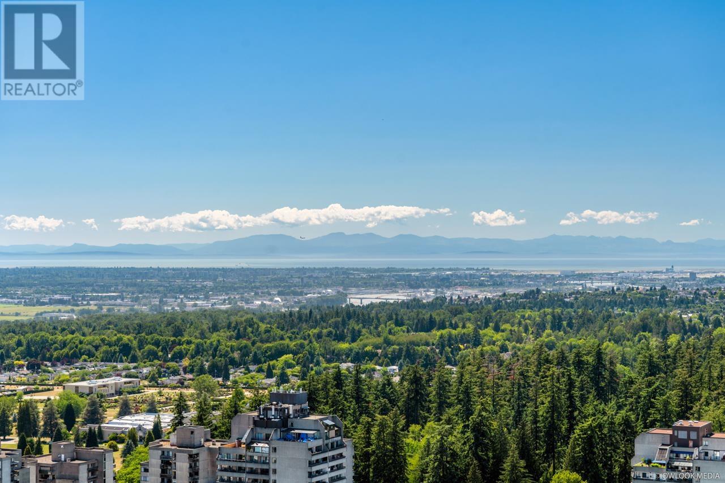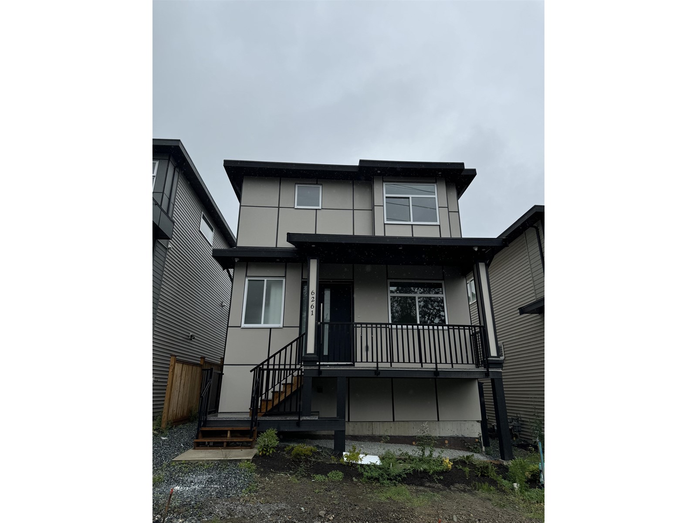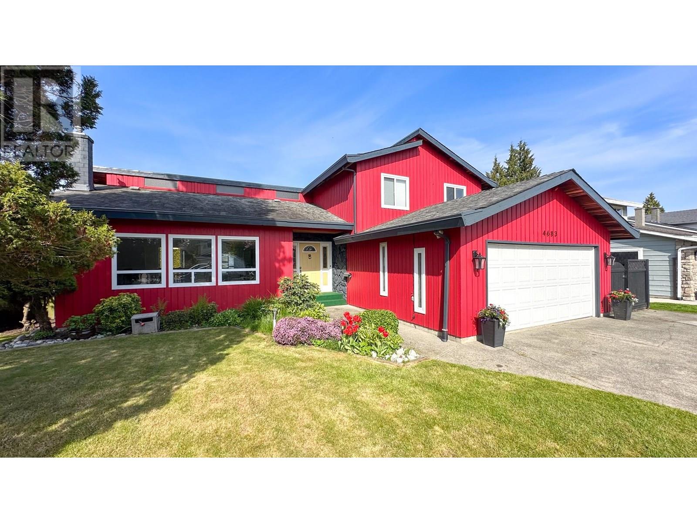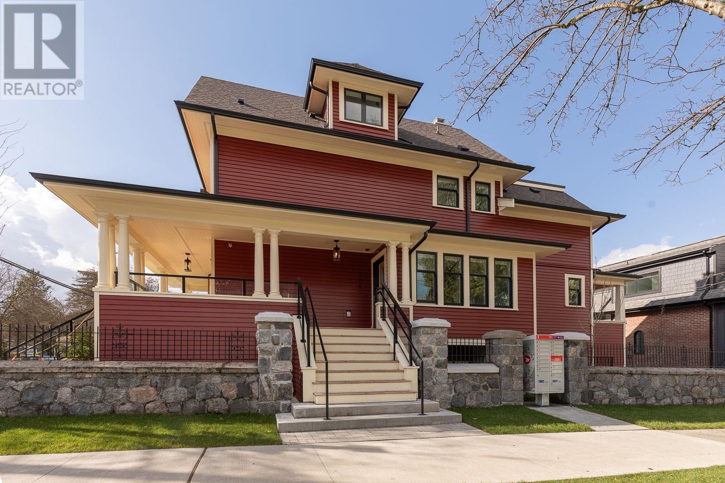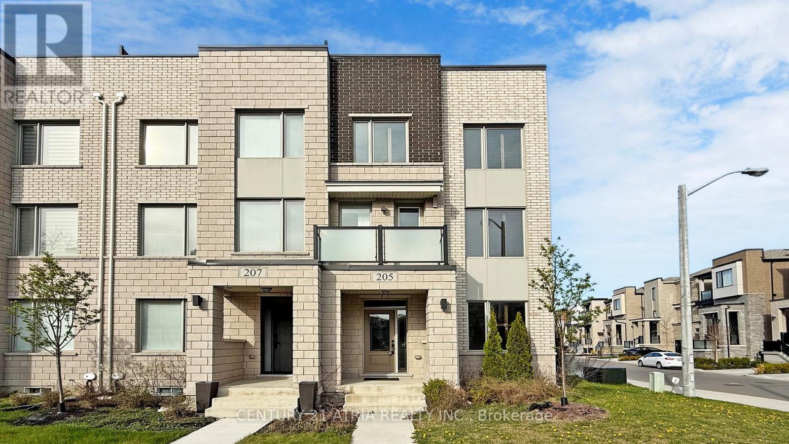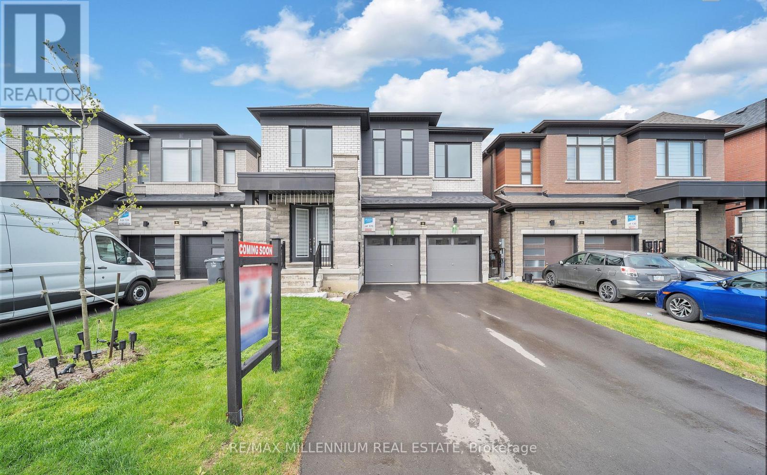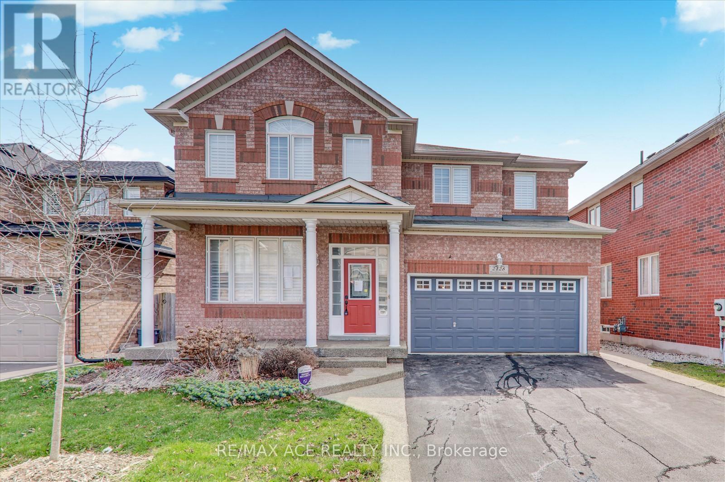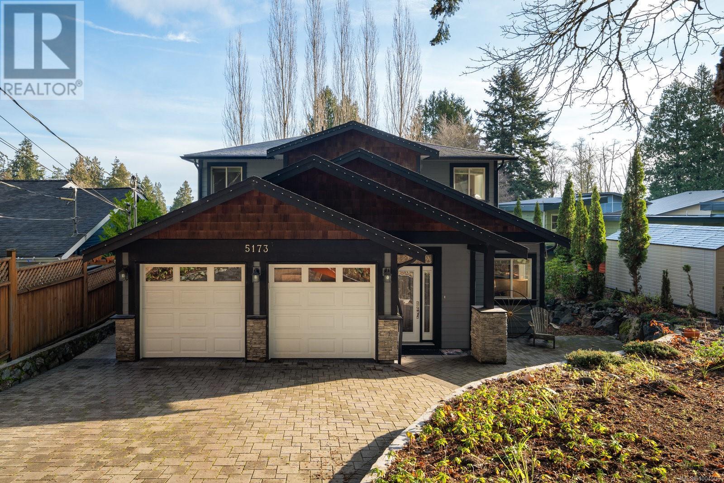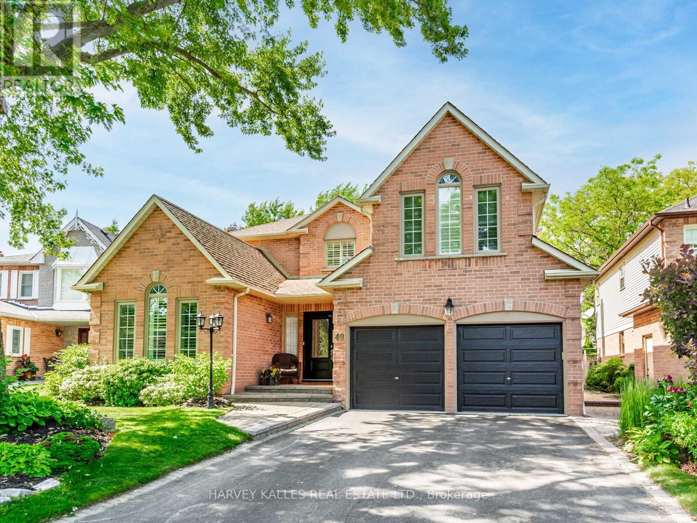29 Libra Avenue
Richmond Hill, Ontario
Beautiful & Sun-Filled Detached Home In Prime Location in Rougewood Community. Approx 2300 SF' Functional Layout With A Finished Basement Featuring A Recreation Room, Wet Bar & Versatile Spaces Including A Gym Or Children's Play Area. Landscaped Yards With Interlocking Driveway. Top Ranking Schools: Bayview Secondary School IB And Silver Stream School Within Walking Distance. Close Proximity To Grocery Stores, Shopping Plaza's, Public Transit, Banks, Community Centre & Parks. Property Being Sold "As Is" (id:60626)
RE/MAX Hallmark Realty Ltd.
2581s Coldwater Road
Merritt, British Columbia
Welcome to Your Private Equestrian Paradise above the Coldwater River! With 9.83 picturesque acres, this one-of-a-kind property blends refined country living with unrivaled natural beauty. Located just 1 hour from Hope, you will find yourself overlooking the Coldwater River and the dramatic backdrop of the hoodoos beyond. The custom-built 2,800 sq. ft. home offers craftsmanship and comfort. Designed with soaring 17-foot vaulted ceilings to take in the epic views with hardwood floors throughout, the space is bathed in natural light and warmed by a wood-fired radiant heating system, and 2 heat pumps. The 36' x 80' horse barn is nothing short of a dream. Thoughtfully designed with 6 box stalls, warm wash bay, heated, insulated tack room complete with washer, dryer, fridge, and private washroom, and a durable tin roof, 200 amp service, RV sani dump, two expansive bays for hay storage, and a third for equipment, this barn is perfect for training, clinics, boarding or breeding. Additional buildings include a 32' x 40' heated, insulated shop as well as a 36’ x 40’ RV shed for added storage. The water supply is strong, and the property has a round pen, rail-fences, 5 horse pastures, 2 shelters, and access down to the Kettle Valley Rail (KVR) trail. Enjoy and explore endless trails via horseback, ATV, or snowmobile. This is your opportunity to live your equestrian and recreational dream and lifestyle. (id:60626)
Landquest Realty Corp. (Interior)
3204 6463 Silver Avenue
Burnaby, British Columbia
Penthouse in Maywood on the Park. Stone throw away from Metrotown, Skytrain station. This total 1450 sqft living space (indoor 1,264 sqft/ outdoor186sqft) Penthouse thoughtfully upgrade with designer selected wallpaper throughout, Nuheat in-floor heating and Hanheld shower wand in both bathroom. Open concept layout, spacious living room,10 feet ceiling, modern kitchen with high end BOSCH appliances and two separate air-condition system. Offers unobstructed views to the ocean, downtown and mountain. Located directly north of Maywood Park, Well considered in-building amenities: 24-hour concierge, fully equipped fitness studio, expansive lounge area, dog wash, bike repair room.2 side by side parking and 1 locker. (id:60626)
Pacific Evergreen Realty Ltd.
6261 148 Street
Surrey, British Columbia
Brand new custom built situated in Sullivan with features found in much expensive homes. Main floor features living & dining room & separate family. Spice kitchen with top stainless steel appliances, main kitchen with island. Laundry and 2-PC washroom part of main floor Top floor features master bedroom with en-suite plus 2 other good size bedrooms & 1-full washroom. Enjoy radiant heat, AC, HRV, security cameras & built in vacuum. A legal 3 bedroom suite with 1-full & 1-half bath! Centrally located in trendy Sullivan areas, this residence allows easy access to amenities, schools, public transportation and highways. Ready to move in. (id:60626)
Planet Group Realty Inc.
4683 54 Street
Delta, British Columbia
Fantastic updated home on a quiet family street in West Ladner. 6911 sq. foot lot. Renovated in 2018. 3 generous size bedrooms, 3 full bathrooms. Huge family room with access to the backyard. Amazing brand new kitchen with tons of storage and counter space. Large kitchen island, SS appliances with induction cook top all overlooking the private west exposed backyard complete with gazebo for BBQ's. Functional 2020 built sundeck off the dining room makes for a great house to entertain in. A/C 2018, tankless H/W 2018, new flooring. Added insulation in the attic & crawlspace. 2 gas F/P. The outside of the house was freshly painted in 2022. Mature landscaping w/irrigation system. Close to shopping, transit, all levels of schools and parks. Room for a RV/Boat/Trailer. OPEN HOUSE SUN JUL 13, 2-4PM (id:60626)
Sutton Group Seafair Realty
1081 Semlin Drive
Vancouver, British Columbia
Great things come in small packages! This four bedroom, four bathroom half duplex has an efficient and unique layout. Originally part of a heritage house built in 1908, it's all exceptional modern comfort now! With matte finish hardwood flooring, Bertazzoni gas range, Fisher and Paykel appliances, quartz countertops, stylish cabinetry, and loads of windows with a spacious front porch and covered back deck too. At the corner of Napier and Semlin, it's one one of the most desirable streets in all of East Vancouver. With three beds, two baths up, plus a fourth bed, recreation room and full bath downstairs with its own entrance. OPEN HOUSE: Saturday July 12th, 2:45-4pm & Sunday July 13th, 2:30-4pm (id:60626)
Stilhavn Real Estate Services
205 The Donway East
Toronto, Ontario
*** Modern Luxury Freehold Townhouse in Prestigious Banbury-Don Mills *** Almost Brand New Condition, Hardly Used *** Semi-Like Corner Lot With A Wide Frontage Of 58.5 Ft *** 9 Ft Ceiling And Windows All Around 3 Sides, Offering Tons of Natural Light and a Beautiful City View *** Over 2000 sqft Interior Space With Extensive Upgrades & Thoughtful Design: Hardwood View *** Over 2000 sqft Interior Space With Extensive Upgrades & Thoughtful Design: Hardwood Flooring throughout Main & 2nd; Custom Blinds & California Shutters; Oak Staircase with Wrought Iron Pickets; Spa-Inspired Bathrooms; Modern Kitchen with Quartz Countertops and A large Center Island, PLUS your Own Favorite Kitchen Appliances ... *** Over 300sqft Outdoor Space Including 3 Separate Balconies And A Large Rooftop Terrace with Gas Line Ready For BBQ, Great For Entertaining *** Proximity to Top Ranked Private and Public Schools, Public Transit, Shops on Don Mills, Various Parks *** Quick Access to Major Hwys DVP/404, 401 & 407, and Future Eglinton LRT *** A House With A Lifestyle, Dont Miss Out!! (id:60626)
Century 21 Atria Realty Inc.
18 Ida Terrace
Caledon, Ontario
Absolutely Stunning Less Than 2-Year-Old Home on Premium Lot with No Sidewalk!!!This Gorgeous Property Offers Approx. 4,300 Sq. Ft. of Luxurious Living Space with Over $150Kin Upgrades! Featuring 9 Ft Ceilings on the Main Floor & Second Floor, Gleaming Hardwood Floors. Pot lights Elegant 8 Ft High InteriorDoors & Double-Door Entry. Spacious Layout with Separate Living, Dining, Family Room & Den/Office. Designer Kitchen with High-End S/S Appliances, upgraded Countertops, Cooktop, Center Island, and Convenient Servery Perfect for Entertaining. Upstairs Offers 4 LargeBedrooms with 3 Full Baths All Bedrooms Have Ensuite Access. The Primary Bedroom Features LargeWalk-In Closets and a Luxurious 5-Piece Ensuite. Finished Basement with Separate Entrance for Potential In-Law Suite. Additional Features Include: 200 Amp Electrical Panel, Oak Staircase,Fireplace in Family Room, Second-Floor Laundry, and Under 7-Year Tarion Warranty. PrimeLocation Close to Hwy 410 and Upcoming Hwy 413.A Must-See Home in a Prestigious Neighborhood! (id:60626)
RE/MAX Millennium Real Estate
2128 Blackforest Crescent
Oakville, Ontario
Experience elevated family living at 2128 Blackforest Crescent, a beautifully appointed 4-bedroom, 3-bathroom residence with a double car garage, nestled on a quiet crescent in one of Oakville's most prestigious neighbourhoods. This elegant home features a bright, open-concept layout with stylish living and dining spaces, a warm and inviting family room with a fireplace, and a modern kitchen offering abundant cabinetry, stainless steel appliances, and direct access to a private, landscaped backyard oasis. The spacious primary suite offers a walk-in closet and spa-like 4-piece ensuite, while three additional bedrooms provide comfort and versatility for family or guests. With tasteful finishes throughout, soaring ceilings, and thoughtful details, this home offers both sophistication and everyday practicality. Located minutes from top-rated schools, parks, shopping, transit, and major highways, this is an exceptional opportunity to live in a refined and family-focused Oakville community. (id:60626)
RE/MAX Ace Realty Inc.
1506 980 Cooperage Way
Vancouver, British Columbia
Experience the Best of Waterfront Living in Yaletown! This luxurious 2-bedroom, 2-bathroom condo offers unobstructed FALSE CREEK waterfront views from the highly sought-after 15th floor. Sitting on the quite side of the building, spanning 1,182 SqFt, its thoughtful layout maximizes space and natural light with floor-to-ceiling windows. Located in one of Vancouver´s most vibrant neighborhoods, world-class dining, boutique shopping, and the Seawall are just steps away. Enjoy premium amenities in a 14,000 SF club, featuring a gym, yoga studio, pool, hot tub, sauna, bowling alley, movie theatre, concierge services, and more. One parking space included. Don´t miss this incredible opportunity! (id:60626)
Real Broker B.c. Ltd.
5173 Lochside Dr
Saanich, British Columbia
Talk about the ideal location! This beautiful 6-bedroom, 4-bathroom custom built home offers a combination of spaciousness and privacy, in the sought-after area of Cordova Bay. On the main level you’re greeted with a spacious office, double garage, formal dining room, and a large living room with gas fireplace. Also on the main is the nicely appointed kitchen, with stone countertops, SS appliances, heated floors, and tons of custom cabinets. Upstairs you’ll find the stunning master suite, which offers an over-sized ensuite bath and WI closet. Also on this level are 2 more bedrooms, and the main 4-piece bathroom. Not to be missed is the two-bedroom suite on the lower level which completes this amazing home. This location is easy walking distance to great schools, Mattick’s Farm, Cordova Bay Golf Club, and the beach. Don’t miss this opportunity! (id:60626)
The Agency
49 Rothean Drive
Whitby, Ontario
Welcome to this beautifully maintained and updated 4-bedroom family home, built by AB Cairns Monarch, located in one of Whitby's most sought-after communities. Offering 3,262 square feet of spacious and thoughtfully designed living space, this residence is perfect for modern family living and elegant entertaining. The main floor showcases a private office with built-in bookcases, generous principal rooms, and a formal dining room ideal for hosting large gatherings. The sun-filled kitchen boasts silestone countertops, a custom stone backsplash, stainless steel appliances, a pantry, and a built-in desk seamlessly connected to the breakfast area and the inviting family room. Both spaces offer walk-outs to a serene and private backyard oasis. Step outside to enjoy a beautifully landscaped fenced yard complete with a heated inground pool, large deck, gazebo, and extensive greenery perfect for summer relaxation and entertaining. Upstairs, the second level features a generously sized primary suite with a cozy sitting area, walk-in closet, and a 5-piece ensuite. Additional highlights include gas & wood burning fireplaces, Direct access from the home to the garage, Convenient main floor laundry room and Close proximity to top-rated schools, parks, scenic trails, restaurants, shopping, and public transit. Enjoy easy access to Highway 401, 407 and 412.. This meticulously maintained home being sold by the original owners is the perfect blend of comfort, style, and location ready for you to move in and enjoy. (id:60626)
Harvey Kalles Real Estate Ltd.

