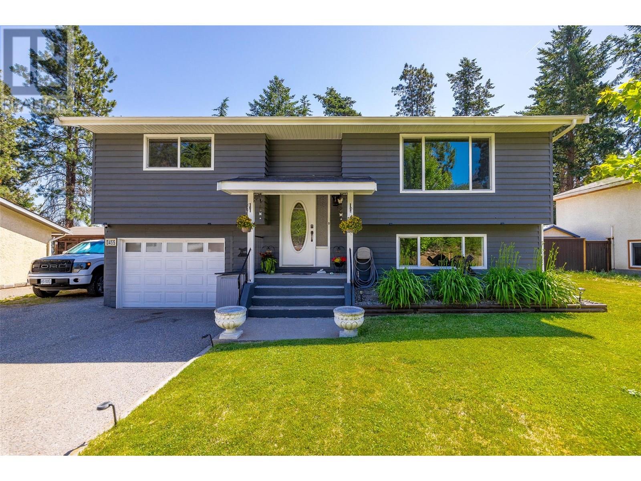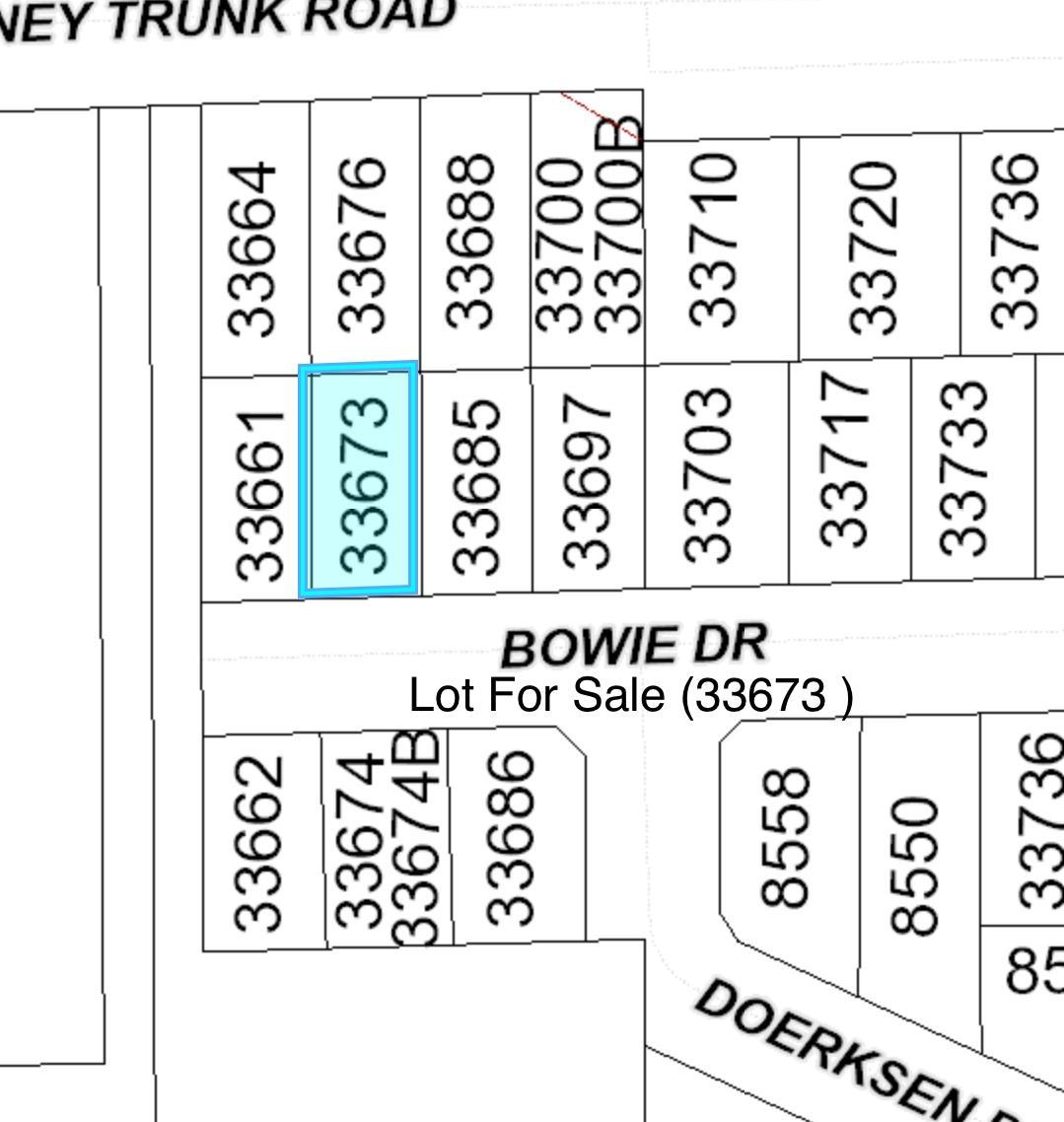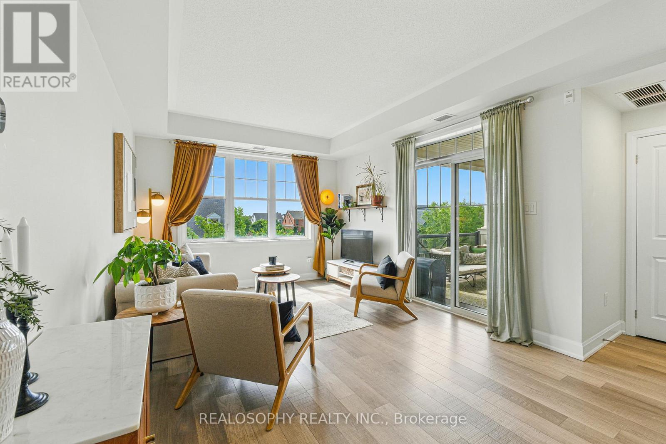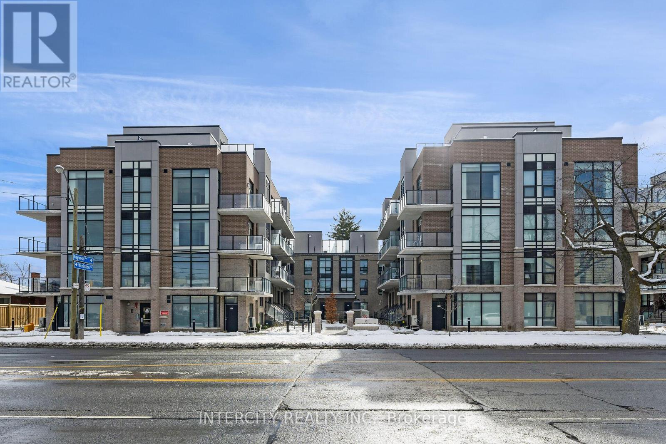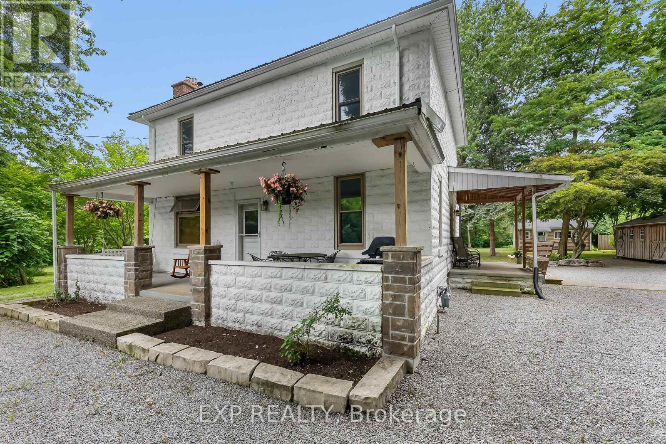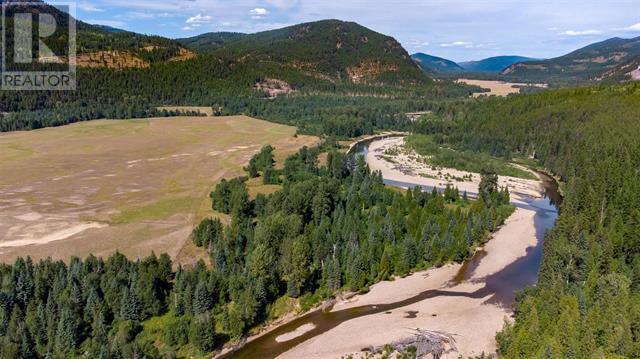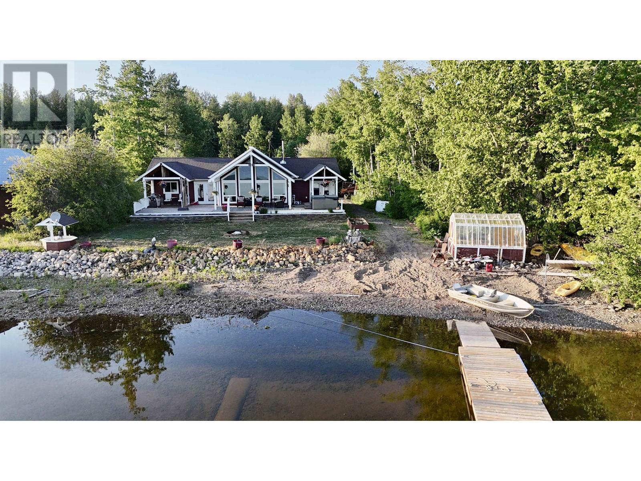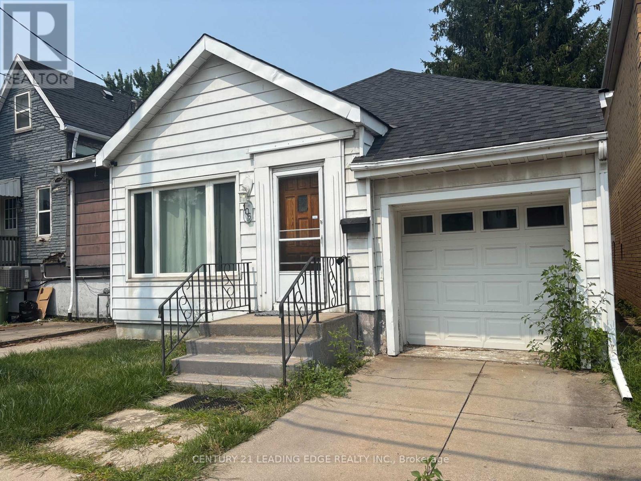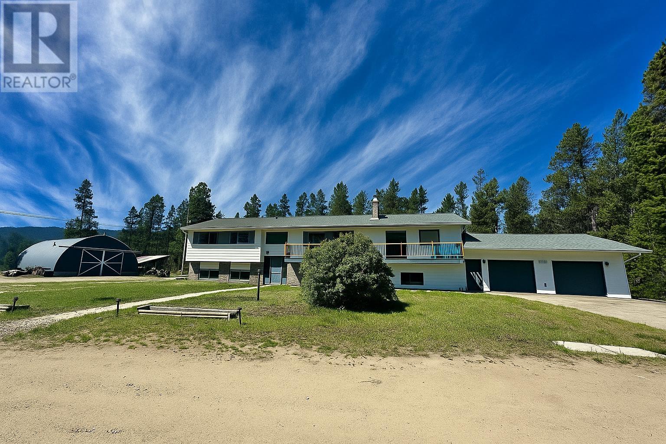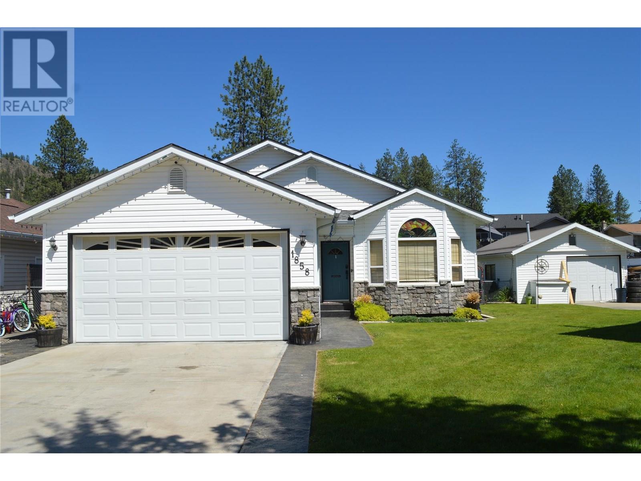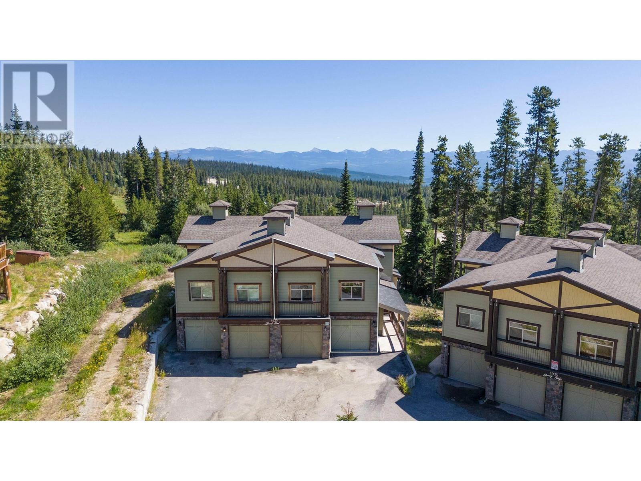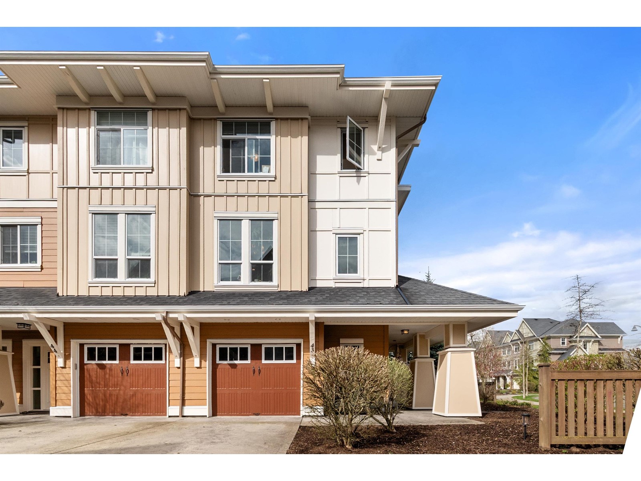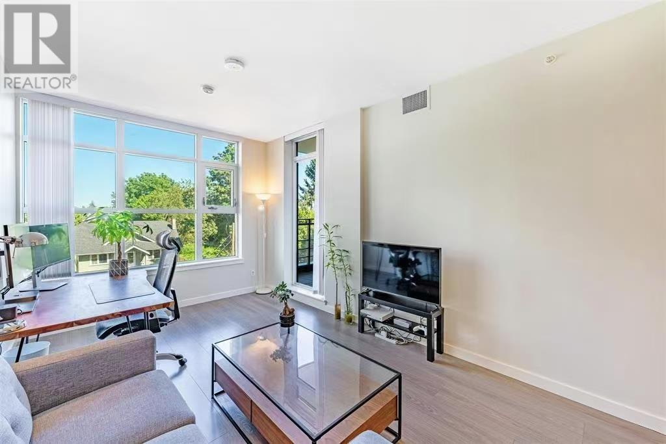1675 Penticton Avenue Unit# 153
Penticton, British Columbia
Located in the sought-after community of Bridgewater, this well maintained three-bedroom rancher with a double garage offers a unique blend of convenience and tranquility. The development is privately nestled in a quiet natural setting, just minutes from everyday amenities, and bordered by the year-round flow of Penticton Creek. This home, which is perfect for seniors and empty nesters, has a well-planned layout featuring a large inviting foyer and an open concept design with a spacious kitchen, quartz countertops, sit-up bar, dedicated dining area, and a bright living room centered around a modern gas fireplace. The generous primary bedroom includes a walk-in closet and a four-piece ensuite. Two additional bedrooms provide flexibility for guests, a home office, or hobbies, while a full laundry room adds functionality. Step outside from the main living space to a private outdoor area ideal for relaxing or light tinkering. Recent upgrades include engineered hardwood flooring, interior and exterior paint, and updated countertops. A crawl space offers useful additional storage. Bridgewater is a flat, walkable development with easy access to city trails along the creek. This is a well-managed bare land strata with a low monthly fee of just $99, no age restrictions, and pet-friendly bylaws. (id:60626)
Chamberlain Property Group
285c Ruston Road E
Nipissing, Ontario
Escape to your Private Waterfront oasis on Lake Nipissing! Discover true Northern Ontario living at this secluded, turnkey retreat on the shores of Beautiful Lake Nipissing nestled on a private road, this charming 3 bedroom, one bath cottage offers eveything you need for your enjoyment. Highlights include: waterfront paradise- sheltered south bay with sandy bottom for great swimming, a double boathouse with docking for four boats, plus an adorable bunkie for guests and additional outbuildings. This property is surrounded by crown land to ensure privacy. Some new electrical in the kitchen and bunkie. New Woodstove with a WETT inspection to keep you warm year round. Large sundeck with firepit perfect for relaxing with family and friends. Ideal kayaking, canoeing or just soaking in the peaceful surroundings. Call for your personal viewing (id:60626)
Century 21 Blue Sky Region Realty Inc.
3455 Parklane Road
West Kelowna, British Columbia
Imagine hosting friends and family in this expansive, beautifully designed backyard, relaxing on your deck as the sun sets over your own piece of paradise. The current owners have transformed this property into a home and grounds you will be proud to call your own, with extensive renovations that include a complete exterior overhaul, new windows, new heating and cooling systems, and more—just move in and enjoy! The interior features a practical and functional floor plan with ample space to live, work, and play. Glenrosa is a charming community with a great elementary school and a genuine connection to nature, offering hiking, biking, and more right at your doorstep. Although it feels like you're miles away from the hustle and bustle, all the big box stores and essential amenities are just a few minutes away in West Kelowna and within walking distance of 3 elementary schools and a middle school. If you love nature and long for a home you can truly be proud of, THIS is it! (id:60626)
Coldwell Banker Executives Realty
Ph 408 - 443 Centennial Forest Drive
Milton, Ontario
Rarely Offered Executive Top-Floor Penthouse Condo In Centennial Forest Heights! Welcome To Ph 408, A Spacious 1,239 Sq. Ft. Penthouse Suite In The Sought-After Centennial Forest Heights, An Exclusive Adult Condominium Community In The Heart Of Milton. 2 Large Bedrooms & 2 Full Bathrooms, Including A 4-Piece Ensuite. Modern Finishes, Laminate Flooring, Granite Countertops, Stainless Steel Appliances, And A Large Farmhouse Sink. Open-Concept Layout, Generous Dining And Living Areas, Perfect For Entertaining. His & Hers Closets, Ample Storage Throughout The Unit. California Shutters Throughout The Unit Allowing For Plenty Of Natural Light. Large Laundry Room With Additional Storage. 1 Underground Parking Space & 1 Locker. Breakfast Bar For Additional Seating And Functionality. Brand New Water Softener, New Reverse Osmosis (RO) Water System Filtration. Professionally Installed New Shower Glass Doors, And New Quartz Vanities With Under-mount Sinks. Newly Installed Closet Shelving For Extra Organization And Convenience. Built By Del Ridge Homes In 2006, This Well-Maintained Condominium Features Beautifully Landscaped Grounds And Is Ideally Located Near Shops, Restaurants, And Miltons City Centre. The Lobby And Party Room Are Nicely Maintained, With Plenty Of Ongoing Social Activities For Residents. The Building Also Offers Ample Visitor Parking. This Prime Location Is Just A Short Walk To The Seniors Activity Centre, Milton Mall, Restaurants, Shops, Schools, Parks, Sherratt Trail, And Miltons Quaint Downtown. (id:60626)
Ipro Realty Ltd.
12 45819 Stevenson Road, Sardis East Vedder
Chilliwack, British Columbia
Spacious home in a desirable 55+ community, offering comfort, functionality, and charm. An oversized dining room flows into a bright living room with vaulted ceilings and a cozy gas fireplace"”perfect for hosting or relaxing. The massive master bedroom features a large ensuite and a walk-in closet. A versatile second bedroom is ideal as a guest room, home office, or hobby space. The lower level includes a generous rec room with a free-standing fireplace, two partially finished storage rooms, and a large additional bedroom with its own walk-in closet. Step outside to enjoy a two-tiered backyard with a large patio and convenient sidewalk access to the front. Bonus features include a double garage, air conditioning, and a built-in vacuum system. * PREC - Personal Real Estate Corporation (id:60626)
RE/MAX Nyda Realty Inc.
33673 Bowie Drive
Mission, British Columbia
Fully serviced lot. Ready to build at a very central location (close to cherry street). (id:60626)
Lighthouse Realty Ltd.
304 - 2333 Sawgrass Drive
Oakville, Ontario
Introducing a beautiful and bright, well-laid and comfortable two bed + two bath + two parking, corner unit in the very walkable neighbourhood of Oakville's Uptown Core. In the southwest building of the Oak Park Towns, this light-filled suite not only lives large on the interior at nearly 1100 sq ft, but also offers wonderful panoramic views from a lovely covered terrace. Entering into a tucked-away foyer, the condo suddenly gives way to an open concept kitchen + living space that benefits from unabated, sunny, south exposure with space to gather or the room to unwind. For the home cook, a built-in pantry elevates kitchen storage without making a sacrifice of space and sports stainless steel, full-size appliances. The combined living + dining area walks out to the outdoor entertain and relax space, benefiting from sight-lines overlooking a quiet Oakville neighbourhood. This view is one that will last. A split bedroom layout offers quiet and privacy for each room. The primary bedroom is king-sized with an ensuite bath and well outfitted walk-in closet. An XL second bedroom has a deep closet, more sunny south exposure, and no longer does one worry about a guestroom OR an office - you can simply do both. Included is a full garage with attached storage room, and an additional parking space on a private drive. All your daily conveniences are a short walk away and connectivity is paramount with quick trips to the QEW, 403, 407, Oakville Place, and GO Train station. Oakville Transit at the door. With 9-foot ceilings, incredible value for size, covered parking for two, sunny exposure, plus a legacy view, this one checks the boxes. (id:60626)
Realosophy Realty Inc.
40 - 851 Sheppard Avenue W
Toronto, Ontario
Greenwich Village * A Modern Master-Planned Community Of 153 Units * Cast In-Concrete Construction * 9'High Ceiling/Smooth Finish * Contemporary European Inspired Kit. Cabinetry With Brand Name Stainless Steel (Ener.Effic.) Appliances * Popular """"Battery Park"""" Model with Extra Upgrades, Appr 1060 Sf Plus 241 Sf Of Roof Top Garden & Balconies (79Sf/Each), 2Bdr, 2 Full Bath * Sunny Upper Level. * Exceptionally Low Maintenance Fee. * Individual Suite Hydro, Water & Gas Meter * Air Conditioning In Each Unit * Neighborhood Where Transit Is King: Sheppard Subway West Is 5 Min Away On Foot, Bus Is At Your Door Step & You Can Catch The GoTrain, Go Bus To Yorkdale, By Car Is A Short Distance To Expressway And Hwy 401. * Excellent Health Facilities: Baycrest Health, Humber River, St John's Rehab & Sunnybrook Hospital. *Superb Shopping Minutes Away: Yorkdale, Toronto's Most Popular Mall & Costco. (id:60626)
Intercity Realty Inc.
621 Rosehill Road
Fort Erie, Ontario
Welcome to 621 Rosehill Road, a beautifully preserved century home in Fort Erie that blends timeless character with everyday comfort. Just minutes from the highway, Friendship Trail, and sandy beaches, this warm and inviting property is tucked away in a peaceful setting ideal for families or anyone looking to slow down and settle in. With over 2000 sq ft of living space, this 3-bedroom, 2-bathroom house is full of charm, from original details to cozy, light-filled rooms that instantly make you feel at home. Set on nearly an acre of land surrounded by mature trees, the property offers both privacy and space to breathe. One of the standout features is the fully finished and heated bunkie, complete with hydro and its own bathroom perfect for hosting overnight guests, creating a home office, or turning into your own creative retreat. With its flexibility and character, the space is full of potential. Whether you're sipping coffee on the porch or exploring nearby trails, 621 Rosehill is a place that just feels good to be in. Come see it for yourself, you might not want to leave. (id:60626)
Exp Realty
316 Lineham Acres Drive Nw
High River, Alberta
GORGEOUS OVERSIZED LOT BACKING ONTO NATURAL DISTRICT, VAULTED CEILING, open concept plan with 2700SQFT+ of living area, five bedrooms, main floor den, WALK-OUT BASEMENT … truly, this bilevel bungalow checks them all! Step inside (click 3D for virtual walkthrough), and you will fall in love with this home’s warm ambiance and beautiful setting. MAIN LEVEL features stunning open concept kitchen with pantry and island, living room with corner fireplace, dining area overlooking back yard, primary bedroom with ensuite bathroom and walk-in closet, and second bedroom plus full bathroom. ENTRY LEVEL a few steps down features home office to one side. LOWER LEVEL features spacious layout, huge windows that flood this space with natural light, in-floor heating, large recreation room, three more bedrooms and full bathroom. All in, this home offers an impressive 5 bedrooms, 1 den, plus 3 full bathrooms. OVERSIZED (21’3” x 24’0”) DOUBLE GARAGE is insulated, drywalled and heated (gas). THEN THERE IS THIS HOME’S BACK YARD PARADISE … oh my, truly a private oasis within a nature reserve, and nearly double the size of most lots in town. Lot backs onto designated natural area and offers plenty of room and privacy for endless hours of outdoor relaxation and fun in the summer, and room for skating rink in winter. Did we mention AC, solar panels that have essentially eliminated electric bills for sellers, and new hot water tank? If you are looking for a spacious bungalow in perfect serene setting, then this is the one!! RECENT UPDATES: solar panels $26K (2024), new hot water heater $5K (2024), new paint throughout (2025) (id:60626)
Cir Realty
5 Main Street
Stephenville, Newfoundland & Labrador
Looking to build a new building for your new business or existing business in a high exposure area? Well this land would definitely be the spot for you! Located in the heart of downtown Stephenville this over 1/2 acre of prime land has high exposure and has frontage on main street... making the possibilities endless. Also comes with a wired Quonset Hut measuring 60 x 20 x 13 that can be utilized as an extra storage area as needed. (id:60626)
RE/MAX Realty Professionals Ltd. - Stephenville
499 Dansbury Drive
Waterloo, Ontario
This home is located in one of the best neighbourhoods in Waterloo, Just Steps Away From University of Waterloo, Shops, Schools, Parks, Highways, Restaurants And All Amenities! A great opportunity! don't miss this beautiful spacious Semi-detach home, open concept on main floor, bright, with sunken living room, large kitchen, dinnette and breakfast bar. Huge master bedroom with big windows, 2nd floor laundry with window, all brand new carpet upstairs and basement REC room, fresh painting throughout. 4 pieces bathroom on 2nd floor and 3 pieces bathroom on basement, perfect location for first time home buyer or investment purpose for University of Waterloo and Laurier University students rental (id:60626)
RE/MAX Real Estate Centre Inc.
1509 - 1535 Lakeshore Road E
Mississauga, Ontario
Beautiful Bright 3 Bedroom With Unobstructed Gorgeous Views of the Lake and Marie Curtis Park. Over 1400 sq ft of Space With A Great Layout. So Easy to Relax in Your Spacious Living Room With South Facing Balcony Toward the Lake. Kitchen Has Lots of Cupboard Space and Updated Cabinets and Back Splash. Separate Dining Room Area is Perfect For Formal and Family Entertaining With a Window to the Outside Balcony or You Could Use it as a Den or Office or 4th Bedroom. Unwind to Your Primary Bedroom Oasis With Views of The Lake and an Ensuite. You Will Enjoy Having a Large Private Separate Laundry Room Which Includes Lots of Space For Storage. This Unit Includes 2 Undergound Parking Spots. The Maintenance Fees Include Internet, Cable TV, Heat, Hydro, Water, Central Air, Common Elements and Building Insurance. The Building is surrounded by Manicured Gardens. Amenities Include Gym, Tennis Courts, Squash Court, Pool and Basketball Court. Lots of Visitor Parking. Quick walk to Long Branch GO Station, Highways, Bike and Walking Trails, Etobicoke Creek, Golf Courses Nearby, Shopping and Restaurants. A Great Opportunity! (id:60626)
Royal LePage Real Estate Services Ltd.
1010 - 8 York Street
Toronto, Ontario
Welcome to WaterClub Condominiums, an exclusive residence in Torontos vibrant Harbourfront community, offering unobstructed south-facing lake views! This rarely offered 2-bedroom + den with 2 full bathrooms features a thoughtfully designed layout, providing distinct spaces for living, working, and unwinding. The bright primary bedroom features an ensuite bath and seamlessly connects to the open-concept kitchen and living area. The second bedroom, conveniently located next to a three-piece bathroom, offers privacy and comfort. A versatile sun-filled den overlooking the lake is perfect for a home office or relaxation space. Enjoy 5-Star amenities including an indoor/outdoor pool, sauna, fitness centre, landscaped terrace with BBQ area, and a 24-hour concierge. Four high-speed elevators provide seamless access reducing wait times. Recent upgrades include a new A/C and appliances (2022). Situated in an unbeatable waterfront location, you're just steps from Union Station, the PATH, Rogers Centre, Scotiabank Arena, and the Financial and Entertainment Districts, with premier dining, shopping, and transit at your doorstep. This is a rare opportunity to own a spacious, sunlit condo in one of Torontos most desirable communities! Some photos have been virtually staged. (id:60626)
Keller Williams Signature Realty
1r Km44 Christian Valley Road
Westbridge, British Columbia
When you get to 44 km. up Christian Valley road there is the old shop and the gated entry to the hay field..river and wooded area beyond, property wraps around to where the hwy & road meet to the right. See aeriel map . (id:60626)
Macdonald Realty
7285 Peterson Road
Fraser Lake, British Columbia
Custom built lakefront home with expansive views of Fraser Lake. This one-level home was built with attention to detail and has a great layout, featuring an open concept floor plan with lake views from almost every room in the house. The kitchen boasts quartz countertops and a large peninsula island, and the dining room opens out to the full-length, partially covered sundeck. The living room features the best views from the home with expansive floor to ceiling triple pane windows and a nice Blaze King wood stove to keep the home cozy on the cooler days. The primary bedroom has a gorgeous ensuite with a tiled shower and soaker tub and opens on to a covered deck and hot tub. Outside is a heated workshop (24'X36') with 4 attached carport bays, offering plenty of parking and storage space. (id:60626)
RE/MAX Vanderhoof
218 735 Anskar Court
Coquitlam, British Columbia
Welcome to Holly! A unique, one-of-a-kind 2 bed 2 bath not found elsewhere in the bldg. Spacious open-concept layout with seamless flow between kitchen, dining & living. Quietly located beside a private library + above the party room-no direct neighbours beside or below. Oversized, fully covered balcony perfect for entertaining & BBQ. Overlooks courtyard with playground and easy stair access. French immersion elementary & middle schools just 5 mins away. Full suite of amenities include movie theatre, co-working spaces, well-equipped fitness centre & more. 10-min walk to SkyTrain, groceries & dining. Easy access to Highways 1, 7 & 7A. Includes 1 parking & 1 storage locker. Pet-friendly! For convenient parking & easy access enter 721 Anskar Court in GOOGLE MAPS. (id:60626)
Oakwyn Realty Ltd.
106 Whitney Avenue
Hamilton, Ontario
Welcome To 106 Whitney Avenue, Located In The Beautiful And Vibrant Ainslie Wood Neighbourhood. This Cozy And Charming Bungalow Offers 2+3 Bedrooms, Updated Hardwood On Main Floor, Full In-law Set Up In Basement With Separate Walkout Entrance And Private Parking, Which Many Properties In The Area Do Not Have! Open Concept Living/Dining Room Area Provides Adequate Space For Gatherings And Large Backyard Oasis With Brand New Wooden Fence Offers Great Privacy For Hosting Outdoor BBQs/Events Or For Just Hanging Out And Relaxing Outside. Furnace, AC Unit, & Tankless Hot Water Heater Replaced in 2023, Roof Done 2018, Plus Upgraded Hydro Panel. Short Walk To McMaster University, Shops, And Dining Along Main St W. Steps Away From Public Transit & Highways Plus Easy Access To Hiking/Biking Trails. Flexible Closing Available. Just Move In And Enjoy. Extras Included: Main Floor - Stainless Steel: Fridge, Stove, Hood Fan, White Dishwasher; Basement - White Fridge, Stackable Washer & Dryer. All Electrical Light Fixtures & Window Coverings, CAC Unit, Brand New Wooden Fence In Backyard, Garden Shed (id:60626)
Century 21 Leading Edge Realty Inc.
1505 S 5 Highway
Valemount, British Columbia
Your dream acreage in the Robson Valley! This fully fenced 3.69 property has it all-just one minute to town with municipal water, zoned for horses and loaded with features. A 1500 sqft Quonset for all your storage/workshop needs, a greenhouse & garden boxes for your green thumb, fenced paddocks with an animal shelter, spacious deck and balcony, firepits, a kids' playground, & endless parking with a wraparound driveway. Your options are limitless with zoning for a home-based business and short-term rentals. The two bedrooms and a kitchenette downstairs have been previously run as an Airbnb and also long term rented. Recent upgrades include a new roof, septic system, & deck updates. This is a property you grow into, not out of. Don't miss your chance to own this incredible piece of paradise! (id:60626)
Royal LePage Aspire Realty
1858 Western Way
Grand Forks, British Columbia
Fantastic split level family home in a great neighbourhood! The main floor of the house features an expansive, well lit, open plan living and dining room, and a modern, well-appointed kitchen with island. The upper level has a large master bedroom with a full ensuite bathroom, two additional bedrooms and a full bathroom. The lower level is where the fun really begins with a large family room, an additional bedroom (currently used as an office), laundry and full bathroom, and on the second lower level, a large pool room and bar, perfect for those that enjoy entertaining and hosting guests. Rounding out the lower level is a well sized utility/storage room. The house also features an attached double garage (21 feet by 19 feet) and driveway, allowing for ample off-street parking, plus a large, detached workshop (27 feet x 19 feet) with power and heating. To the rear of the house, leading off from the kitchen, is a covered patio area and BBQ space where you can enjoy the private and secluded back garden, complete with hot tub, water feature, flower beds and in ground irrigation system. To fully explore the home, be sure to check out the ""Multimedia"" link on the Realtor.ca listing or click the ""Virtual Tour"" tab on Xposure version of the listing for a full virtual tour, 3D model and floor plan. (id:60626)
Grand Forks Realty Ltd
4939 Snow Pines Road Unit# 4
Big White, British Columbia
Partially furnished 2-bed, 2-bath condo with incredible SKI IN/SKI OUT access at Big White. Live or vacation at one of the best locations on the mountain, backing onto the Snow Ghost Lift and connecting to Serwa’s run. Experience a cozy chalet vibe with high vaulted ceilings, a rock-surround gas fireplace, hardwood and slate floors, and beautiful alpine views. Unwind after a day on the slopes on the private covered balcony with a hot tub. The spacious kitchen features custom cabinetry, granite counters, and stainless-steel appliances. Loft space allows the unit to comfortably sleep 10. Includes a 1-car heated garage. With skiing, snowboarding, cross-country skiing, and skating in the winter, plus countless hiking and biking trails in the summer, Big White is a year-round destination. Located about an hour from Kelowna and Kelowna International Airport. (id:60626)
Unison Jane Hoffman Realty
43 45290 Soowahlie Crescent, Garrison Crossing
Chilliwack, British Columbia
End-unit townhome in Garrison Crossing's Park Gate community. This immaculate 2072 sqft residence is bathed in natural light. Open-concept main level features a spacious kitchen with stainless steel appliances, quartz countertops, a large island, a formal dining space, a secondary kitchen/pantry zone, an expansive living area with natural gas fireplace, a view-facing deck, a den, and a 2pc bath. Upstairs includes a roomy primary suite with a walk-in closet and ensuite, two additional sizable bedrooms, a 4pc bathroom, and laundry facilities. The basement boasts a massive rec room with private entry and a modern fireplace feature wall. Unit has oversized single garage, stamped concrete-covered patio, and fenced backyard. Steps from Garrison Plaza, Cheam leisure center, schools & rivers! (id:60626)
RE/MAX City Realty
308 3333 Sexsmith Road
Richmond, British Columbia
Sorrento by Pinnacle! Location Location! Like NEW 1 Bed + 1 Den + 1Bath + 1 Large Parking 668 sqft with Air Condition. High end S/S appliances. Steps to shopping centre, public transit and skytrain. Amenities include Indoor pool & Hot tub. Full Gym & Yoga room, Multi-purpose court, Party room, Game room, & meeting room, plus a Large Rooftop Outdoor terrace with BBQ. New Home 2-5-10 warranty. Enjoy all seasons activities in your new home. Make the appointment for your private showing and it won't last! (id:60626)
Royal Pacific Riverside Realty Ltd.
3 Wayne Place
Candle Lake, Saskatchewan
Escape to your dream vacation home! This stunning two-story split home offers 2010 square feet of luxurious living space, featuring 3 bedrooms and 3 bathrooms, with the primary bedroom located on the main floor for your convenience. The grandeur of this home is evident with its 27-foot high ceilings at peak, showcasing a loft/bonus room overlooking the main floor. The gorgeous kitchen boasts a large island with beautiful granite countertops throughout and stainless steel appliances. Enjoy the comfort of engineered, hickory hardwood floors and ceramic tiles that add warmth and elegance to this home. Cozy up to the wood-burning fireplace with a stunning fieldstone feature wall, perfect for chilly evenings. Step outside and relax on the front deck measuring 12ft by 24ft or enjoy the views of the backyard on the 10ft by 32ft rear deck. Host family and friends with ease with the gas hook-up for your BBQ. This property offers RV parking and electrical/water hook-ups for your convenience. Built with quality and energy efficiency in mind, this home features 2x6 construction with 2" styrofoam insulation on the exterior, triple paned windows, a 1400-gallon septic tank, and a 160ft well for water. Stay comfortable with the reverse osmosis water system, on-demand hot water tank, and recirculating system. This home also boasts a 4ft heated crawl space, sump pump, and a 26x40 triple garage with a drive-through door. Located near Sandy Bay Campground, Fisher Creek, and more, this property offers endless opportunities for outdoor activities and relaxation. Don't miss this chance to make this stunning vacation home your own! (id:60626)
Realty Executives Saskatoon



