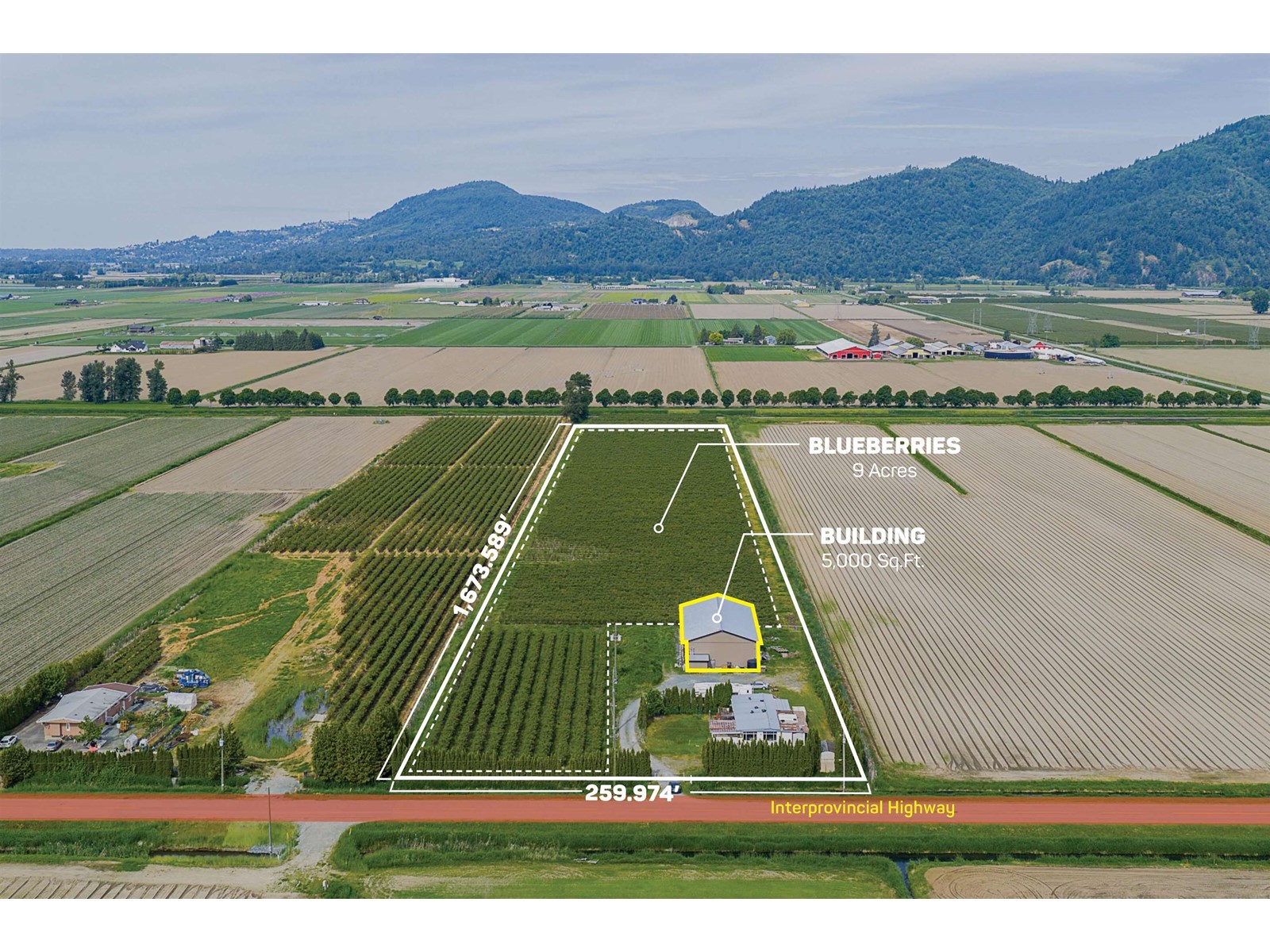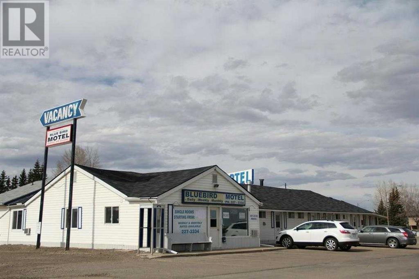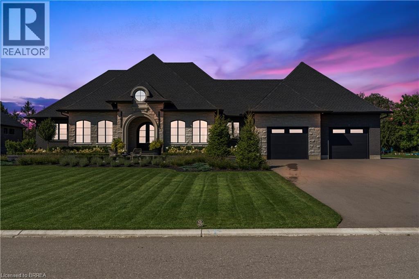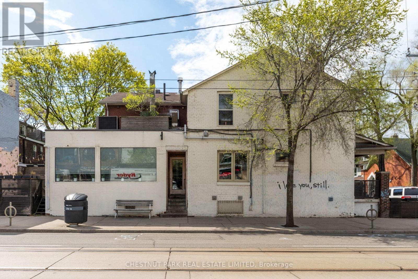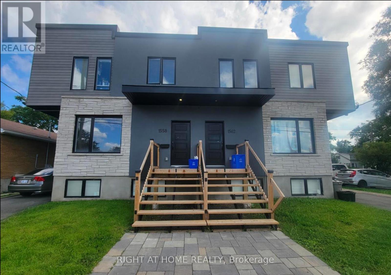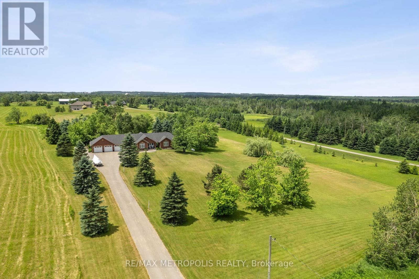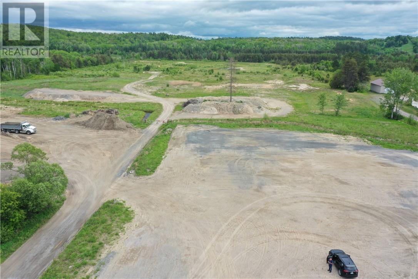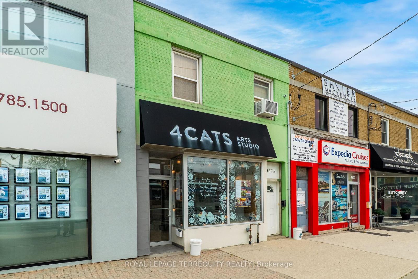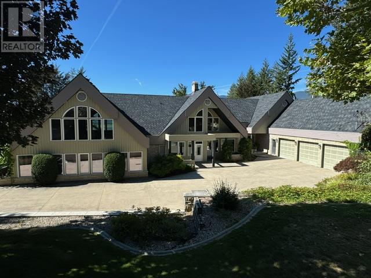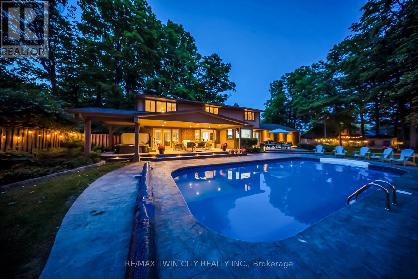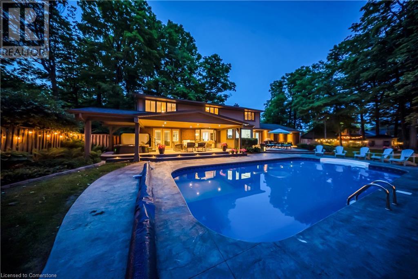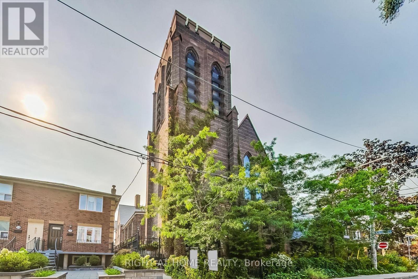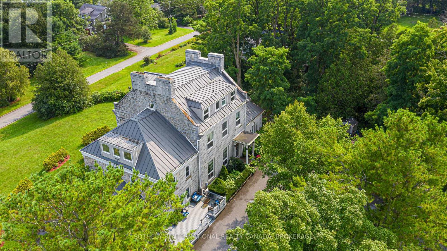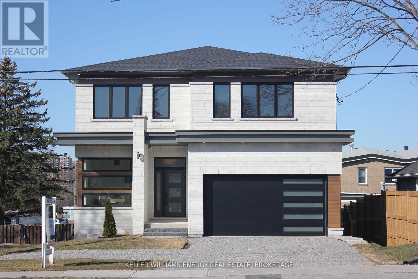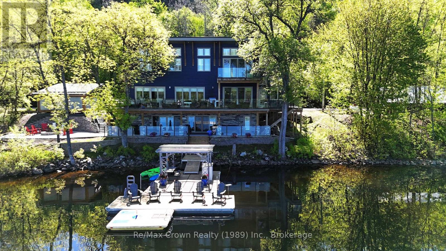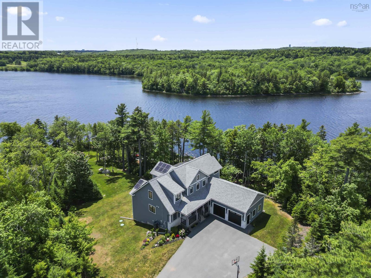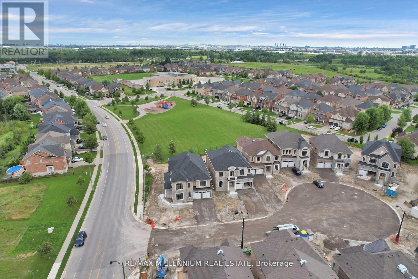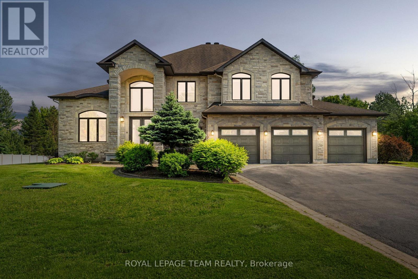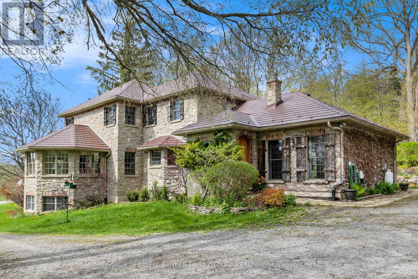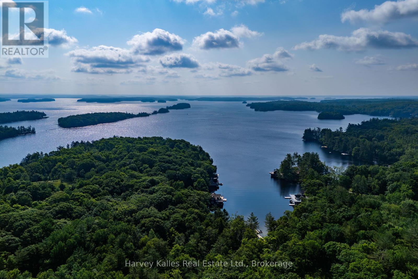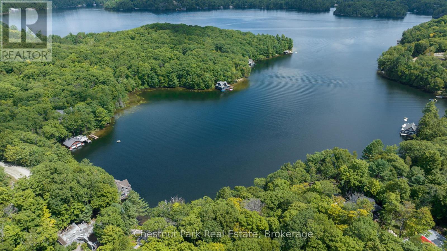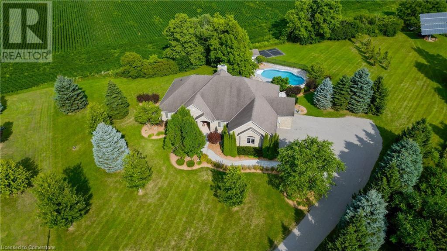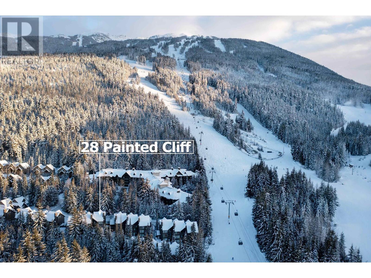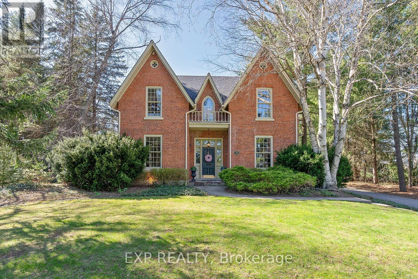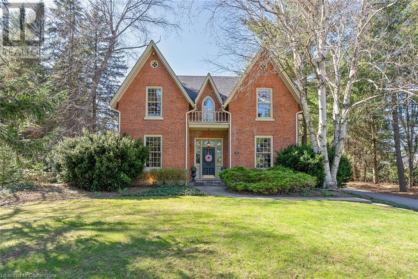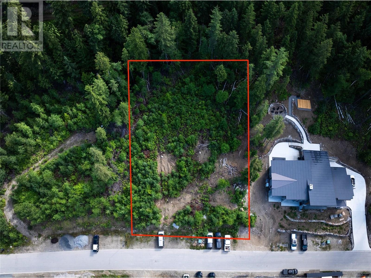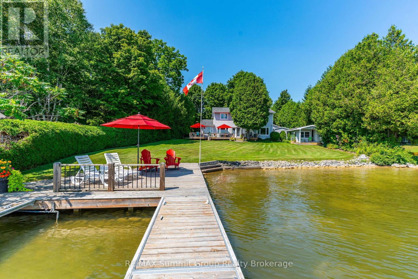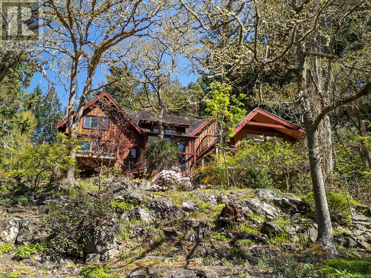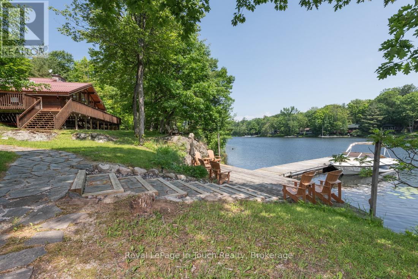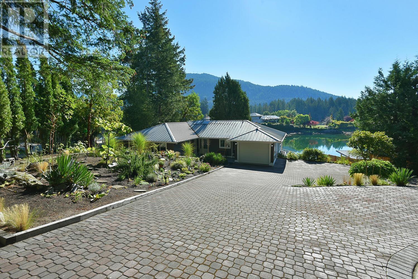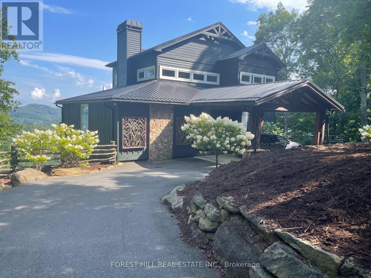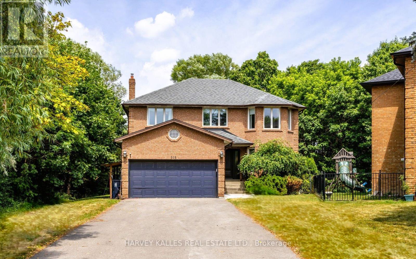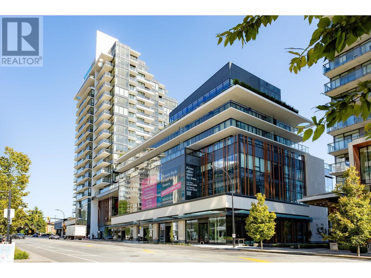3815 Interprovincial Highway
Abbotsford, British Columbia
10 ACRES - CASHFLOW, BUILDING, AND BLUEBERRIES. There is a large 5,000 SQ/FT Building, built in 2019, with great cash flow and with 600 AMP Electricity. 9 Acres of blueberries that are currently leased on a year-to-year basis. Great location to build an Estate Home with City Water, Mountain, and Valley Views. Close to all amenities and easy access to Highway #1 and Cultas Lake. (id:60626)
Exp Realty Of Canada
3788 W Austin Road
Prince George, British Columbia
Approximately 6100 sqft full service restaurant located on serviced 1.48 acres. 2 paved open parking areas. Northern portion of the lot (approximately 40% of total lot size) is currently undeveloped. C6 Highway Commercial zoning allows for multiple uses. Site regulations: Minimum subdivision requirement is 15m width and 500m2 lot area. Potential for subdivision should be verified with the City of Prince George . Maximum site coverage for this zoning is 50%. Building is in excellent shape and is currently occupied by The Northern Palace Restaurant. Business is listed separately with MLS#C8053698. Building, business and land can be sold together or separately. NDA required. * PREC - Personal Real Estate Corporation (id:60626)
RE/MAX Core Realty
2650 141 Street
Surrey, British Columbia
Nestled in the prestigious Elgin neighbourhood, this exceptional 0.777-acre lot offers the perfect canvas to build your dream home. Tucked away on a peaceful cul-de-sac, the property is accessed by a long driveway alongside a lush greenbelt with a serene creek, creating an idyllic and private setting. This expansive lot provides ample space for a custom estate, surrounded by nature yet just minutes from top-rated schools, parks, and essential amenities. A rare opportunity to secure a prime piece of real estate in one of South Surrey's most sought-after communities. (id:60626)
Jovi Realty Inc.
4001 48 Avenue
Innisfail, Alberta
This property presents a compelling opportunity for investors or operators interested in the motel business in Innisfail. Conveniently located along Highway #2, it benefits from high visibility and consistent traffic flow, making it well-positioned to attract a steady stream of customers. Situated on 1.87 acres of commercial land, the site offers ample space not only for current operations but also for future expansion, such as adding amenities or developing additional facilities. The non-franchise model provides operational flexibility and independence—ideal for those seeking a family-run business with control over branding and management. The motel features 44 rooms, including 21 with kitchenettes, allowing for a mix of short-term and extended-stay guests, and includes a manager’s suite with a kitchenette and garage for convenient on-site living. Recent renovations—covering interior updates, roofs, boilers, and hot water tanks—suggest the property is well-maintained and may require minimal immediate capital investment. Known for its affordability and strong client base, particularly among long-term renters, the business offers stable revenue potential. Prospective buyers should perform thorough due diligence, including financial review and local zoning assessments, to fully evaluate the investment's viability and explore growth opportunities. (id:60626)
Royal LePage Metro
Prep Realty
11 August Crescent
Otterville, Ontario
Welcome to 11 August, a refined blend of elegance, comfort, and thoughtful design nestled in one of the area’s most sought-after communities. This exceptional bungalow is a true retreat—where architectural sophistication and curated landscaping create an inviting sanctuary you’ll be proud to call home. Step inside and be captivated by the grand living room, where vaulted ceilings and a dramatic wall of windows flood the space with natural light and frame breathtaking views of the lush, ever-changing scenery. Striking black and white contrasts throughout the home lend an air of contemporary sophistication, with the living room’s sleek fireplace serving as a bold yet cozy centerpiece. At the heart of the home is a sun-drenched double island kitchen—a dream for both everyday living and entertaining. Abundant windows invite the outdoors in, making every culinary moment feel inspiring and connected to nature. The primary suite is a serene escape, featuring a spa-inspired ensuite with a freestanding tub, dual-head walk-in shower, and elegant modern finishes. The fully finished lower level expands your lifestyle possibilities with a dedicated media zone, an additional bedroom for guests, and a beautifully outfitted home gym complete with glass double doors and a full bath for post-workout convenience. For hobbyists and outdoor enthusiasts, the property boasts a massive detached garage in addition to the double attached garage. With front and rear overhead doors, it’s perfectly equipped to house your vehicles, recreational gear, and workshop needs. Step outside to your covered back patio, complete with a vaulted ceiling and pot lighting—perfect for morning coffee or hosting unforgettable evenings under the stars. (id:60626)
Real Broker Ontario Ltd
923 Dundas Street W
Toronto, Ontario
Own a Piece of Trinity-Bellwoods! Rare Investment Opportunity in Vibrant Dundas West! Calling all investors! This unique property offers a prime location steps from Trinity-Bellwoods, in Toronto's hottest neighborhood. The Dream Combination: Income-producing commercial space: The main level features a thriving bar with a large, well-equipped kitchen. Cozy upper-level 2 bedroom apartment features a 4-piece bathroom. Unbeatable Location: Steps to Trinity-Bellwoods Park: This sprawling green space is a haven for nature lovers, joggers, and dog walkers. Capture the foot traffic of this high-activity zone. Transit to the Doorstep: Effortless TTC access to Toronto's vibrant downtown core for tenants and patrons alike. Surrounded by amenities: Local restaurants and cafes, Queen West shopping just to the south, and excellent schools are all within walking distance, creating a highly desirable address. Increasing Density: local developments will ensure strong foot traffic into the future. (id:60626)
Chestnut Park Real Estate Limited
1558-62 Baseline Road
Ottawa, Ontario
INVESTORS - EXCELLENT OPPORTUNITY! This 4-unit, 20-room building is located steps from Algonquin College and College Square, close to public transportation, restaurants, and much more. Each unit has its own laundry room for residents' convenience and individual meter. Flooring: Vinyl. Ideally located, this property is perfect for investors looking to expand their portfolio. 24-hour notice for showings is required due to tenants. (id:60626)
Right At Home Realty
8 Starr Place
Kingston, Ontario
Unparalleled and distinguished, Whitney Manor is a unique five suite boutique hotel opportunity that combines historic elegance with modern luxury. A self-catered accommodation model, the current configuration offers three 2 bedroom suites and two 1 bedroom suites. Each self-contained luxury suite features a fully equipped kitchen, spacious living and dining areas, private balcony or patio, in-suite laundry and architectural details that reflect the property's history. Built in 1817, this Heritage designated property remains one of the oldest limestone structures in the Kingston area. Designed in the likeness of an English estate with rectangular limestone blocks, cathedral ceilings and hand hewn beams, the architectural integrity and conservation of the property has been maintained through careful stewardship. This unique boutique accommodations business model boasts 75% average occupancy rate year-round, reaching close to 100% occupancy in peak summer months. Strategically located a few minutes drive from downtown Kingston, Gananoque and a ferry ride to the US. With prime positioning within a residential enclave alongside the St. Lawrence River, Whitney Manor offers an extraordinary opportunity to own a piece of Kingston's rich heritage with a turnkey boutique business investment. (id:60626)
Sotheby's International Realty Canada
595034 Blind Line
Mono, Ontario
Beautiful bungalow situated on 3+ acres of flat, scenic land in desirable Mono. This spacious and versatile home features 3+1 bedrooms and 3+1 bathrooms, offering the perfect blend of rural tranquility and modern living. The main level boasts a bright open-concept layout, hardwood floors, large windows, and two full kitchens ideal for extended families, entertaining, or multi-generational living. The finished basement includes two separate walkouts, a large recreation area, an additional bedroom, and a full bathroom TOTALLING OVER 3000SQFT OF LIVING SPACE. Enjoy stunning views from both the front and back of the property. The 3-car garage and extended driveway provide ample parking and storage. This flat, usable lot offers excellent potential for outdoor enjoyment, gardens, or future additions. (id:60626)
RE/MAX Metropolis Realty
375 Queensway
Espanola, Ontario
Prime residential development site. 33 acres of opportunity! An exceptional investment for Developers! This expansive 33 acre property is perfectly located on the south side of Espanola, offering unparalleled potential for mixes residential development. Key features; fully serviced with water, sewer and natural gas available at the lot line. Conveniently located near the hospital and shopping center. Ideal for retirement homes, long term care facilities, or residential projects. Addition perks; Environmental studies completed and available with a conditional offer, strong potential for community-focused living. Don't miss out on this rare development opportunity in prime location. Bonus NO development fees. (id:60626)
RE/MAX Crown Realty (1989) Inc.
1907 Avenue Road
Toronto, Ontario
A Spectacular Toronto Prime Commercial and Residential Area! Mixed Use Store Front with Full Basement and Apartment/Office Above with Quality Tenants In Place! 2 Entrances at the Front and 3 at the Rear of the Building (Upper Level Apartment, Main Floor Walk Out and Lower Level Walk Up)! 4 Potential Parking Spaces At Rear as Well - 3 Spaces for the Main Floor Tenant and 1 For the Second Floor Tenant. The Main Floor Offers a High Visibility Storefront with 10.3ft High Ceilings, Open Concept Floor Plan, Bathroom and Direct Access to Rear of Building! The Main Floor Also has Direct Access and Use of Full Basement with a 6.2ft Clearance, Bathroom, Storage Areas and WALK UP Access to Rear of the Building From the Basement! Main Floor Leased to a Quality Nationally Franchised Tenant with an Art Studio Business! Spacious and Well Kept 2 Bedroom Upper Level Residential Apartment with Front Access and Second Entrance from Rear! Excellent Floor Plan with Spacious Living Room, 2 Bedrooms, Open Concept Dining Room with Walk Out, Family Sized Eat-In Kitchen, Laundry Ensuite and Full Bathroom! The First Rate Upper Level Tenant Maintains the Apartment in Meticulous Fashion and is Willing to Stay. Incredible Location Literally has a TTC Stop at its Doorstep, Steps to Highway Access and Surrounded By A Stunning Residential Area as Well as Many Premium Quality Commercial Neighbours! (id:60626)
Royal LePage Terrequity Realty
2391 26 Avenue Ne
Salmon Arm, British Columbia
Welcome to this stunning custom-built estate, perfectly situated just minutes from downtown Salmon Arm. Nestled on a private, estate-sized lot, this exceptional property offers panoramic views of Shuswap Lake and the surrounding mountains—truly a serene and luxurious retreat. Step inside to discover an indoor saltwater pool with a power cover, accompanied by a private change room and a full three-piece bathroom, creating the perfect oasis for relaxation and recreation. The seamless blend of sophistication and functionality continues with an attached three-car garage, plus an additional detached two-car garage featuring a beautifully appointed office/bedroom and bathroom above—ideal for guests, a home business, or creative space. The heart of the home is the expansive chef’s kitchen, where an oversized island provides uninterrupted sightlines to one of the many inviting patios. Whether you’re savoring your morning coffee or unwinding with a glass of wine, you’ll be captivated by the stunning western sunsets over the lake. The upper level is dedicated to comfort and luxury, boasting a spacious primary suite with a spa-inspired ensuite, complete with a soaking tub, separate shower, and walk-in closet. Additional well-appointed bedrooms ensure ample space for family or guests. This extraordinary property is a rare find, combining elegance, privacy, and unparalleled views. Don’t miss your opportunity to experience this luxurious estate! (id:60626)
Homelife Salmon Arm Realty.com
3791 Line 10
Bradford West Gwillimbury, Ontario
Welcome to a one-of-a-kind 10.4-acre country retreat where history, functionality, and opportunity meet. This rare gem features flat, farmable land, mature fruit trees, and multiple versatile structures perfect for farming, homesteading, or creating your own private oasis. The heart of the property is a charming, 100-year-old farmhouse, rich in character and full of soul, where you can enjoy peaceful mornings and evenings on the back porch. Bonus structures include a large converted barn, ready for a workshop, or creative space, a 3 season greenhouse, a storage shed with plumbing and electrical hook-ups in place, attached single-car garage plus a bonus detached two-car garage, a trailer currently used for storage, and a chicken coop. Toward the back of the property, you'll find a small environmentally protected area, preserving the natural beauty and adding privacy. Whether you're dreaming of a working farm or just want to stretch out and breathe on your own land, this property offers endless possibilities. Roof 2023, oil tank 2022. (id:60626)
Ipro Realty Ltd.
358 Green Acres Drive
Waterloo, Ontario
Welcome to 358 Green Acres Dr, Waterloo: A Rare Gem in the Heart of Colonial Acres. This extraordinary residence, nestled on a serene street & on a beautifully landscaped lot. Thoughtfully renovated in the mid-2000s, this exceptional property has striking curb appeal. This home boasts over 5000 Sqft of meticulously finished living space. A welcoming porch & spacious foyer invite you into the gracious living room, where one of FIVE GAS FIREPLACES sets a cozy tone. The layout flows effortlessly into a dining room with walkout access to a covered Deck. The heart of the home, the chefs kitchen, Featuring DUAL SINKS, SS Countertops, Granite island & 10ft pantry wall, equipped with high-end Appliances including a Sub-Zero fridge, double built-in Gaggenau wall ovens & 6-burner Thermador gas cooktop with a professional rangehood. The adjoining dinette opens into a bright den with a built-in desk. The main floor also features a stylish 2pc powder room & inviting family room complete with another gas fireplace. A standout element, is the luxurious main floor bedroom which includes a large walk-in closet & a beautifully appointed 3pc ensuite. Upstairs, the home includes 4 spacious, sun-filled bedrooms. The primary suite features a large walk-in closet, built-in armoires, 3-sided fireplace with 5pc ensuite that feels like a spa. The additional bedrooms are bright, offering their own personal sinks & built-in storage. The main bath on this level is equally impressive. The fully finished basement adds more living space featuring Recreation room with another fireplace, 2 versatile bonus rooms, a 3pc bath & an infrared sauna. Outside, the backyard offers Deck with another Fireplace, beautifully manicured garden, HEATED POOL, stamped concrete patio & a cabana complete with a 2pc bath for added convenience. This place is an entertainers dream where every moment feels like a vacation. This remarkable home is your rare opportunity to experience it firsthand. Book your showing Today! (id:60626)
RE/MAX Twin City Realty Inc.
358 Green Acres Drive
Waterloo, Ontario
Welcome to 358 Green Acres Dr, Waterloo: A Rare Gem in the Heart of Colonial Acres. This extraordinary residence, nestled on a serene street & on a beautifully landscaped lot. Thoughtfully renovated in the mid-2000s, this exceptional property has striking curb appeal. This home boasts over 5000 Sqft of meticulously finished living space. A welcoming porch & spacious foyer invite you into the gracious living room, where one of FIVE GAS FIREPLACES sets a cozy tone. The layout flows effortlessly into a dining room with walkout access to a covered Deck. The heart of the home, the chef’s kitchen, Featuring DUAL SINKS, SS Countertops, Granite island & 10ft pantry wall, equipped with high-end Appliances including a Sub-Zero fridge, double built-in Gaggenau wall ovens & 6-burner Thermador gas cooktop with a professional rangehood. The adjoining dinette opens into a bright den with a built-in desk. The main floor also features a stylish 2pc powder room & inviting family room complete with another gas fireplace. A standout element, is the luxurious main floor bedroom which includes a large walk-in closet & a beautifully appointed 3pc ensuite. Upstairs, the home includes 4 spacious, sun-filled bedrooms. The primary suite features a large walk-in closet, built-in armoires, 3-sided fireplace with 5pc ensuite that feels like a spa. The additional bedrooms are bright, offering their own personal sinks & built-in storage. The main bath on this level is equally impressive. The fully finished basement adds more living space featuring Recreation room with another fireplace, 2 versatile bonus rooms, a 3pc bath & an infrared sauna. Outside, the backyard offers Deck with another Fireplace, beautifully manicured garden, HEATED POOL, stamped concrete patio & a cabana complete with a 2pc bath for added convenience. This place is an entertainer’s dream where every moment feels like a vacation. This remarkable home is your rare opportunity to experience it firsthand. Book your showing Today! (id:60626)
RE/MAX Twin City Realty Inc.
10 - 40 Westmoreland Avenue
Toronto, Ontario
A Rare Offering in a Landmark Setting. Welcome to this extraordinary 2-bedroom, 3-bathroom townhouse an architectural masterpiece nestled within a converted 1914 Neo-Gothic church. Spread across four thoughtfully designed levels, this residence seamlessly combines historic character with refined modern living. Step inside and be captivated by soaring cathedral ceilings, original stone detailing, and expansive glass windows that bathe the interior in natural light. The open-concept main floor is a showstopper, featuring a chef-inspired kitchen complete with a Sub-Zero fridge and wine cooler, quartz countertops, gas stove, and custom cabinetry all set against a backdrop of preserved architectural elements. Enjoy seamless indoor-outdoor living with dramatic wall-to-wall folding doors leading to a covered patio outfitted with a stainless steel Wolf BBQ and gas fireplace perfect for entertaining or unwinding in style. The second level offers a beautifully integrated custom office, entertainment unit, and fireplace surrounded by rich wood finishes and bespoke built-ins, creating an inviting and functional living space. Upstairs, both bedrooms offer private retreats, each with a spa-like ensuite showcasing modern fixtures, marble accents, and walk-in showers. The primary suite is a true sanctuary, highlighted by vaulted ceilings and exposed beams that pay homage to the homes storied past. Additional features include heated floors, smart home technology, and private underground parking with a storage locker all the comforts of modern luxury within a one-of-a-kind historic setting. Offering a rare fusion of timeless elegance and sophisticated design, this remarkable townhouse invites you to own a piece of architectural history. Over $50,000 in Premium Upgrades, including a statement Restoration Hardware chandelier in the kitchen, custom built-in bookshelves with integrated office space, expansive custom closet cabinetry in both bedrooms, and a sleek outdoor gas fireplace (id:60626)
Right At Home Realty
8 Starr Place
Kingston, Ontario
Unparalleled and distinguished, Whitney Manor is a unique five suite boutique hotel opportunity that combines historic elegance with modern luxury. A self-catered accommodation model, the current configuration offers three 2 bedroom suites and two 1 bedroom suites. Each self-contained luxury suite features a fully equipped kitchen, spacious living and dining areas, private balcony or patio, in-suite laundry and architectural details that reflect the property's history. Built in 1817, this Heritage designated property remains one of the oldest limestone structures in the Kingston area. Designed in the likeness of an English estate with rectangular limestone blocks, cathedral ceilings and hand hewn beams, the architectural integrity and conservation of the property has been maintained through careful stewardship. This unique boutique accommodations business model boasts 75% average occupancy rate year-round, reaching close to 100% occupancy in peak summer months. Strategically located a few minutes drive from downtown Kingston, Gananoque and a ferry ride to the US. With prime positioning within a residential enclave alongside the St. Lawrence River, Whitney Manor offers an extraordinary opportunity to own a piece of Kingston's rich heritage with a turnkey boutique business investment. ** This is a linked property.** (id:60626)
Sotheby's International Realty Canada
#386 52224 Range Road 231
Rural Strathcona County, Alberta
Where luxury living meets an active, outdoor lifestyle, 3 km from Sherwood Park. This stunning walk-out bungalow with loft on 1.99 acres was designed with both comfort and connection in mind. Inside, thoughtful upgrades and high-end finishes elevate every corner, from the chef-inspired kitchen to the primary suite, complete with a walk-in closet and private dressing room. Four spacious bedrooms, a theatre room, home gym and a lower-level wet bar and games room create the perfect blend of everyday function and entertainer’s flair. Step outside and you’ll find yourself immersed in a quiet retreat made for living well, whether you're practicing on the putting green, shooting hoops on the sports court, or hosting on the two-tiered decks. The upper deck features a two-way fireplace and sweeping views, while the lower level opens to interlocking stonework and beautifully landscaped grounds, all cared for by an UG sprinkler system. With spaces designed to bring people together, this is more than just a home! (id:60626)
Sotheby's International Realty Canada
120b Cochrane Street
Whitby, Ontario
Newly built, this custom home offers the perfect blend of luxury and comfort with extraordinary finishes that elevate every inch of it. With over 4580 sq ft of combined living space, this 4+2 bed, 5 bath home left no detail spared - including soaring 10' ceilings on the main and 9' on the second. The main floor open concept living space boasts a stunning feature wall with inset lighting and custom surround gas fireplace, gourmet eat-in kitchen with butlers pantry complete with wine fridge, patio door access to large deck plus a separate dining room - ideal for both entertaining and everyday living. The primary bedroom is a true retreat, complete with a spa-like bathroom featuring a soaker tub, rainfall shower and generously sized walk-thru closet to the laundry area. There's 3 more spacious bedrooms - 2 sharing a 4pc jack & jill - and an additional 4pc main bath to finish out the second floor. The walk-out basement is flooded with natural light, streaming through every window. Perfect space for guests, additional living or office space or easily convert to an in-law or nanny suite. (id:60626)
Keller Williams Energy Real Estate
1 Hickey Island
Front Of Leeds & Seeleys Bay, Ontario
The one of the largest single-family island in the Thousand Islands, 26 +/- acres with beautiful views across to the USA & if you look very carefully, you can see a glimpse of the freighters as they pass Clayton, NY. The island has a fabulous harbour with fixed, double boatport, shoreline dock & floating dock. The insulated 3-bedroom, 2-bathroom cottage was built in 1980s & has an open concept great room with huge windows overlooking the river & island. Dining area has windows on 3 sides & a glass roof. The primary bedroom has a walk-in closet, 3-piece ensuite bath & walk out to the south facing deck. Wide decks surround 4 sides of the cottage. **EXTRAS** The 1000 Islands: Canada's best known, least visited holiday playground. It is unspoiled and at one with nature yet easily accessible from Ottawa, Montreal, Toronto & Watertown and Syracuse NY. Come & visit and you will never leave. (id:60626)
Chestnut Park Real Estate Limited
7313 Highway 534 Highway
Parry Sound Remote Area, Ontario
Welcome to lakeside elegance in this custom executive class 5-bedroom, 4-bath waterfront home offering over 4,000 sq. ft. of beautifully designed living space. Set literally on the shores of sought-after Restoule Lake with over 500' of owned shoreline, designed with sophistication in mind, this home offers the perfect setting for luxury living and exceptional entertaining. The main level impresses with soaring 10 ceilings, open-concept living and dining complete with gas fireplace and custom built-ins plus a wall of windows showcasing the panoramic lake views. The chef's kitchen features dual wall ovens, stove cooktop, double dishwashers, walk-in pantry, and double refrigerators - perfect for entertaining. Walk out to the massive deck (60' x 11'8") with glass railings, or relax in the warm and inviting Muskoka room. A office/den with deck access and full bath completes the main level. Upstairs, a grand hallway leads to five spacious bedrooms. The primary suite is a private retreat with a spa-inspired ensuite, walk-in closet, and elevated private lakeview deck. The upper level also features an additional full bath with luxury walk-in shower and convenient laundry. The lower level boasts a spectacular 48' x 19' rec/games room complete with theatre seating, opening to a 61' x 11'6" covered patio to enjoy your lakeside retreat regardless of weather. Step directly onto the dock from the patio or into the relaxing hot tub, then gather around the lakeside fire pit for an evening of star gazing. Additional features include: detached double Carport, lakeside storage building or art studio (30'x14'), Surveillance system, outdoor timed lighting, dual level climate control, 3 speed fans in every bedroom, back-up generator, 50'x16' floating docking system w/pergola. This stunning waterfront oasis is being sold fully furnished with premium, high end furnishings - an ideal opportunity for a luxurious bed-and breakfast or private retreat. (id:60626)
RE/MAX Crown Realty (1989) Inc.
430 Heddas Way
Fall River, Nova Scotia
Stunning executive Lakefront Home in the sought after St Andrews West subdivision of Fall River. This former QE2 Grand Prize Lottery Home has spectacular attention to detail inside and out. Privately tucked down a long driveway overlooking Kinsac Lake, the property offers landscaped grounds, mature trees, lakeside fire pit, hot tub, and multiple points of easy water access. The home fills with natural light. High end selections and custom finishes throughout, from the floors to light fixtures. The main living area is completely open, warm and welcoming, and highlighted by the double height vaulted ceilings. The kitchen is thoughtfully designed with waterfall quartz island counter top, gas stove, pantry, and nearby dining nook with built in window seating. The primary suite is spacious with a phenomenal closet and a spa like en suite featuring a soaker tub, gorgeous walk-in shower, and double vanity. Upstairs are three more bedrooms, a built in workstation, and another full bathroom. Downstairs, the basement has a large home office, walkout, full bath, games area, wet bar, wine cellar, and a home gym (or place to throw kayaks). This is a great home for family living, entertaining, recreation, or just enjoying some quiet down time. All this, plus a double car garage, energy saving solar panels, whole house ducted heat pump, and all the benefits of living in Fall River. (id:60626)
RE/MAX Nova
2 Catherwood Court
Brampton, Ontario
Welcome to luxury living on a kid-safe, private cul-de-sac! This 3,712 Sq ft estate home sits on a spacious 70' x 130' lot, designed for both elegance and comfort. Only 1 year old, this exclusive gem is part of a limited release just 12 brand new estate homes in this prestigious community.Inside, you'll find an open-concept main floor with smooth 9' ceilings, gleaming hardwood, a library that can function as a main floor in law suite, and a dream kitchen with an over sized island and built-in stainless steel appliances. Upstairs, the 5-bedroom layout includes a grand primary suite with a luxurious 5-piece ensuite, a junior primary with its own ensuite, plus a versatile media/prayer room that can double as a 5th bedroom.This property also features a large, Partially finished basement and some balance of builder warranties for peace of mind. Don't miss out on this rare opportunity in Riverstone! (id:60626)
RE/MAX Millennium Real Estate
1737 Queen St
Sault Ste. Marie, Ontario
Presenting 1737 Queen Street East – An Exceptional Waterfront Estate Welcome to refined living on the St. Marys River. Nestled in one of Sault Ste. Marie’s most sought-after areas, this prestigious waterfront estate is a rare fusion of timeless elegance, modern luxury, and unmatched craftsmanship. Mature, manicured landscaping creates a peaceful country feel, just moments from the Sault Golf & Country Club and city conveniences. Inside, the home boasts 5 bedrooms, 5 bathrooms, and over 3,700 sq. ft. of masterfully designed living space, plus an additional 488 Sq ft finished basement. A chef’s kitchen with panoramic water views is anchored by an 11-ft quartz island, Wolf range, Sub-Zero fridge, and cocktail bar. The great room features a carved antique mantel, Brazilian redwood herringbone flooring, custom millwork, and designer lighting. Retreat to the principal suite with custom fireplace, luxurious walk-in closet, and spa-like ensuite with heated tile floors and an impressive glass shower. Entertain in style in the octagonal home office, formal dining room, or in the fully finished lower level featuring a poker room, private movie theatre, and high-end laundry zone. Outdoors, enjoy paver stone walkways, stamped concrete patios, a full irrigation system, and direct access to Great Lakes boating. A 17kW natural gas generator, 400-amp service, and extensive recent upgrades ensure comfort, security, and peace of mind. This is a once-in-a-generation offering — a turn-key, move-in-ready legacy home. (id:60626)
Century 21 Choice Realty Inc.
6132 Pebblewoods Drive
Ottawa, Ontario
Set in the desirable Emerald Links community of Greely, this beautiful two-storey estate is thoughtfully designed for exceptional family living. Surrounded by natural beauty and just ten minutes from the shops, restaurants, and cafés in the village of Manotick, the location offers a quiet, scenic setting with convenient access to amenities. The home is only steps from the Emerald Links Golf Course and close to the Osgoode Link Trail, a popular route for biking, jogging, and cross-country skiing. This home makes an immediate impression with its striking curb appeal and a designer-finished interior that flows seamlessly through generously sized rooms. A two-storey foyer sets the tone, showcasing elevated coffered and tray ceilings, a spiral staircase, rich hardwood floors, and expansive windows with arched transoms that frame views of the surrounding landscape. At the heart of the home, the Spanish-inspired kitchen is ideal for entertaining, featuring two large islands, two-toned floor-to-ceiling cabinetry, granite countertops, a walk-in pantry, and premium appliances. The main floor also includes a dedicated office, a family room with a cozy fireplace and custom built-ins, and a sunroom complete with a fireplace and views of the backyard. Upstairs, four spacious bedrooms await, including a sophisticated primary suite with a two-sided fireplace, a stone feature wall, a spa-like ensuite bathroom, and a walk-in closet. The finished lower level extends the living space with a recreation room, versatile family areas, a secondary bedroom, flex room, and a full bathroom. Outdoors, the backyard extends the living space and is designed for both entertaining and everyday enjoyment. A spacious patio overlooks the landscaped grounds, while mature trees create a natural and private backdrop. (id:60626)
Royal LePage Team Realty
8900 Hampshire Crescent
Vernon, British Columbia
Modern Lakefront Luxury in Adventure Bay. Experience the feeling of floating above Okanagan Lake in this architectural masterpiece, where panoramic lake views unfold from nearly every room. This 4 bed, 3.5 bath contemporary home spans 3,634 sq. ft. on a meticulously landscaped .56-acre lot, offering a rare combination of privacy, design, and lifestyle. Soaring 17 ft ceilings and walls of glass invite the outdoors in, showcasing breathtaking vistas from the open-concept main level. The chef’s kitchen features walnut cabinetry, quartz countertops, and premium appliances, seamlessly connected to a lakeview dining area and vaulted living room with gas fireplace. Step outside to your private resort: a heated saltwater pool with swim jets, putting green, and hot tub—each space perfectly positioned to enjoy west-facing sunsets over the lake. Entertain on the covered upper deck with topless glass railings and power awning, or unwind in the custom media room, bar, or rec space below. Exclusive Adventure Bay amenities—including tennis and pickleball with private hiking trails and lake access onto Okanagan Lake with a large private dock for swimming and boating — this is Okanagan living elevated. (id:60626)
Unison Jane Hoffman Realty
43 Frye Road
South Frontenac, Ontario
In true Tuscan style, exquisite country home radiates graceful elegance and refined sophistication. The home's exterior cultured stone blends beautifully with 85 lush acres of green meadows, pond and woodlands. Wrap-around covered verandah an architectural marvel showcasing the stone wall and amazing arched front door built from solid oak. Welcoming foyer offers double closet and terra cotta ceramic floor. Gracious living room with accent beams, cherry hardwood floors and views of peaceful landscape. Formal dining room opens to verandah, expanding your living outdoors. Dream kitchen full of light from over-sized window plus - grand chef island, thick granite counters with rounded corners, quality Cataraqui cabinets and hi-end glazed ceramic floor. Next to kitchen is dinette with access to verandah, a place to savour morning coffee. Spacious family room lovely exposed beams and corner brick fireplace with handsome log mantle, brick hearth and arched wood-burning insert. Solarium a fabulous five-sided pentagon, soaking in light while offering views of perennial gardens. Office nook with solid granite desk and storage cabinets. Main floor powder room & large laundry room with glazed ceramic floor. Upstairs, spa primary suite features walk-in closet & 6-pc ensuite with wrap-about two-sink vanity, ultimate soaker tub & ceramic shower. Two more bedrooms & 3-pc bathroom with ceramic shower. Lower level radiant floor heating flows thru rec room, second family room, library, two dens/flex spaces and powder room. Home's metal roof 2020 with 50 yr warranty. Hookup for a generator. Detached 3-car garage has workshop area with 250V outlet. Superiorly built horse barn has tack room with hydro and water. Four fenced paddocks plus two run-ins & riding ring. Driveshed for equipment storage. Located on municipal maintained road. Just 1 km to boat launch on Buck Lake. And, 30 mins to Frontenac Provincial Park, a natural wonder of 5,300 hectares. 15 mins Westport or 30 mins Kingston (id:60626)
Coldwell Banker First Ottawa Realty
84 Bannatyne Drive
Toronto, Ontario
Ravine Building Lot. Expansive Tree-Lined And Backing Onto Picturesque Vyner Greenbelt. Potential To Acquire 7' Of Frontage From The Neighbouring Property. Coveted Opportunity To Build Your Dream Home In One Of Toronto's Most Desirable Family Neighbourhoods. Update To Your Desires. Vast Fenced Backyard Overlooking Forested Ravine Offers Incredible Privacy And Potential. Main Floor W/ Family Room, Combined Living-Dining W/ Fireplace & Walk-Out To Backyard, Eat-In Kitchen, Powder Room & Laundry W/ Separate Entrance. Primary Suite W/ Walk-In Closet & 3-Piece Ensuite. Second Bedroom W/ Private Balcony Overlooking Backyard. 2 Additional Upstairs Beds W/ Shared 4-Piece Bath. Spacious Entertainment Room, Home Workshop & 3-Piece Bath On Lower Level. Sought-After Location On Quiet Street In St. Andrews-Windfields, Minutes To Top-Rated Schools, Bayview Village Shopping Centre, Major Highways, Athletic Clubs, Golf Courses & Don River Trails. (id:60626)
RE/MAX Realtron Barry Cohen Homes Inc.
4 - 1254 Barlochan Road
Muskoka Lakes, Ontario
Single family cherished since the 1800's, this 82 acre lakefront landbank holding in the Barlochan corridor of Lk. Muskoka between Hudson's Point & Hemlock Point is available to be sold for the very 1st time in its history. ~180 feet (more or less) along the present water's edge with idyllic rippled sandy bottom cove, southern exposure, and a gently sloping 2.5 acre lakefront lot prime for redevelopment. The 80 acre backlands afford the rare and exciting chance to enjoy nature hikes, create recreational trails, or merely for privacy and conservation purposes. With its ease of access, and ideal location just off shore to numerous Beaumaris area islands, it would alternatively make a perfect jump-off spot, with drive to the shore potential and being under 2 hours to Toronto. The possibilities are seemingly endless. A very quaint, rustic, ~264 sq. ft. 2 bedroom water's edge cabin with stove & separate ~192 sq. ft. 2 room sleeping cabin with screened porch, are enjoyable "as is". However, these lands lend themselves to redevelopment, with granite outcroppings, towering pines, gentle contours, and a mixture of both rocky and sandy bottom shallower water shoreline with south exp. & a long view to the SE. High end properties in the neighbourhood. "The little house on the big block". Being marketed & sold in "as is" condition. (id:60626)
Harvey Kalles Real Estate Ltd.
45227 Cabot Trail Highway
North Shore, Nova Scotia
The Sea Parrot Oceanview Manor awaits! This stunning oceanfront resort offers 362 ft of accessible waterfront on 7.68 private acres along the world-renowned Cabot Trail in Cape Breton, Nova Scotia. Ideally located on popular tourist route near top golf destinations like Highland Links, Cabot Links, and Cabot Shores, and close to the revitalized Cape Smokey Ski Resort.In operation for over 15 years, the Sea Parrot has a strong international referral and repeat guest base. This turnkey business includes furnishings, equipment, supplies, a top-ranked URL, and an established business numbereverything needed to continue its success. Accommodations include 5 cottages with full kitchens (4 x 2-bed, 1 x 1-bed wheelchair accessible), 3 studio apartments with kitchenettes and ocean-view balconies, 1 oceanfront camper, and a uniquely converted boat house.The main residence features panoramic ocean views through two-story windows, a 2-way wood-burning fireplace shared with the primary suite, Bose sound system, floor-to-ceiling bookshelves, wet bar, and wine fridge. Slate floors with in-floor heat run throughout the main level.The chefs kitchen boasts stainless steel appliances, double ovens, and a tiled island with seatingopen to the great room. The spacious primary suite includes a luxurious en-suite with jet tub, tiled double shower, and access to a 3,000 sq ft covered wraparound deck with sauna and hot tub. A formal dining room, large office, ½ bath, TV room, and second kitchen complete the main floor. Upstairs are two additional bedrooms, each with en-suites. The grounds are designed for relaxation with pergolas, hammocks, 2 hot tubs, and a fire pit. Remaining treed acreage offers development potential for more accommodations or retail.With underground drainage and wiring in place, views remain pristine. Whether you envision a thriving business, a private family retreat, or a multi-family compound, the Sea Parrot offers unmatched potential in a breathtaking locati (id:60626)
Exp Realty Of Canada Inc.
0 Jean Marie Road
Seguin, Ontario
Discover an extraordinary opportunity to own a vacant parcel on the serene shores of Little Lake Joseph. Boasting 200 feet of pristine frontage and approximately 2 acres of mature forest, this idyllic property offers breathtaking views over the calm waters of Schoolhouse Bay. The unique shoreline offers a blend of shallow entry and deeper waterideal for all ages to enjoy the lake in comfort and safety.Set in a quiet and private location, this property provides the perfect escape from the noise of everyday life, while remaining just a short drive to the quaint hubs of Port Sandfield and Rosseau for dining, shopping, and essentials. Little Lake Josephs central positioning allows for effortless boating access to the wider waters of Lake Joseph, making it a premier choice for water lovers and nature seekers alike.Whether you're planning a custom-built cottage or envisioning a secluded family retreat, this parcel offers the rare chance to create something truly special in one of Muskokas most coveted areas. Contact us today to experience the peaceful charm and natural beauty of Little Lake Joseph. (id:60626)
Chestnut Park Real Estate
10 Eagle Ridge Court
Glen Morris, Ontario
GLEN MORRIS GEM: SPRAWLING ESTATE WITH POOL, TRIPLE GARAGE & MORE. Tucked away on a quiet court in the heart of Glen Morris, this stunning custom bungalow offers a rare blend of privacy, comfort, and income-generating opportunity—all wrapped in an idyllic country setting. Set on nearly 1.48 acres of meticulously landscaped land, this 3-bedroom + main floor office, 2.5-bathroom home spans over 3,467 square feet of beautifully finished living space. From the moment you arrive, the sweeping driveway, manicured trees, and oversized triple-car garage set the tone for what’s to come. Step inside and discover soaring ceilings, rich hardwood floors, and an open, airy layout that’s perfect for family living or entertaining guests. The spacious kitchen, complete with custom cabinetry and granite counters, opens to the great room where large windows and a cozy fireplace create a warm and welcoming ambiance. Downstairs, the finished lower level with a separate entrance and rough-in for a bathroom offers endless possibilities—whether you're envisioning a guest suite, in-law setup, or income apartment. The backyard is truly the showstopper: enjoy summer days lounging by the in-ground pool, surrounded by stamped concrete and lush greenery. The propane pool heater is disconnected, but the included solar blanket offers an eco-friendly alternative. And speaking of solar—the fully owned solar panel system at the rear of the property generates significant monthly income. (Full income details available upon request.) It's a unique feature that adds both value and long-term savings to this already incredible property. Additional highlights include a new pool liner, pump, and filters 2024, pot lights throughout, central vac, r/o system, and uv filters, 200 amp panel, mature landscaping throughout, and a peaceful, family-friendly setting just minutes from the Grand River and nearby trails. Enjoy country living with every imaginable amenity just minutes from Paris, Brantford, and Cambridge. (id:60626)
RE/MAX Twin City Faisal Susiwala Realty
28 4891 Painted Cliff Road
Whistler, British Columbia
Ski-in/Ski-out Living at Painted Cliff on Blackcomb. Welcome to Painted Cliff, a sought-after ski-in/ski-out townhome complex nestled on the slopes of Blackcomb Mountain. This 2 bedroom, 2 bathroom end residence offers the perfect blend of alpine charm & modern convenience, making it an ideal Whistler retreat. Step inside to a bright, open-concept living space with a cozy wood fireplace, & large windows that bring in plenty of natural light. The well-appointed kitchen features stainless steel appliances & ample updated granite counter space, perfect for preparing meals after a day on the slopes. Enjoy the convenience of direct ski-in access, a private deck & a secure underground parking as well as a common hot tub. The perfect weekend escape, a full-time residence, or a rental investment. (id:60626)
RE/MAX Sea To Sky Real Estate
499 Carlisle Road
Hamilton, Ontario
Welcome to 499 Carlisle Road, a rare blend of heritage charm and refined modern living, tucked away in the peaceful countryside of Carlisle. Originally built in 1868 by the Van Norman family, this beautifully preserved century home sits on an expansive 338-foot deep lotoffering the privacy of rural living with seamless access to Burlington, Waterdown, and the Greater Toronto Area.From the moment you arrive, youll be captivated by timeless details: the original front door with its skeleton key, a grand wood staircase, rich hardwood flooring, detailed wainscotting, and crown moulding throughouteach corner echoing the craftsmanship of a bygone era.The heart of the home is a chef-inspired kitchen outfitted with premium Thermador appliances, a built-in fridge, a farmhouse sink, and a statement feature wall. Whether you're preparing a quiet family dinner or entertaining a crowd, the open layout into the formal dining room makes every gathering feel special.Wake up with the sun in your glass-enclosed sunroom overlooking landscaped perennial gardens that offer a changing display of colour and texture through all four seasons. Step outside into your own backyard retreat, complete with a built-in spa and a propane fireplaceperfect for cozy evenings under the stars.An attached coach house loft adds flexible living space ideal for a guest suite, studio, office, or teen haven. Inside and out, every inch of this property has been thoughtfully designed for lifestyle and legacy.With top-rated schools, trails, and recreation nearbynot to mention a smooth commute to the citythis is a rare opportunity to live in a home that offers both soul and sophistication. (id:60626)
Exp Realty
499 Carlisle Road
Hamilton, Ontario
Welcome to 499 Carlisle Road, a rare blend of heritage charm and refined modern living, tucked away in the peaceful countryside of Carlisle. Originally built in 1868 by the Van Norman family, this beautifully preserved century home sits on an expansive 338-foot deep lot—offering the privacy of rural living with seamless access to Burlington, Waterdown, and the Greater Toronto Area. From the moment you arrive, you’ll be captivated by timeless details: the original front door with its skeleton key, a grand wood staircase, rich hardwood flooring, detailed wainscotting, and crown moulding throughout—each corner echoing the craftsmanship of a bygone era. The heart of the home is a chef-inspired kitchen outfitted with premium Thermador appliances, a built-in fridge, a farmhouse sink, and a statement feature wall. Whether you're preparing a quiet family dinner or entertaining a crowd, the open layout into the formal dining room makes every gathering feel special. Wake up with the sun in your glass-enclosed sunroom overlooking landscaped perennial gardens that offer a changing display of colour and texture through all four seasons. Step outside into your own backyard retreat, complete with a built-in spa and a propane fireplace—perfect for cozy evenings under the stars. An attached coach house loft adds flexible living space ideal for a guest suite, studio, office, or teen haven. Inside and out, every inch of this property has been thoughtfully designed for lifestyle and legacy. With top-rated schools, trails, and recreation nearby—not to mention a smooth commute to the city—this is a rare opportunity to live in a home that offers both soul and sophistication. (id:60626)
Exp Realty
2465 Monashee Court Unit# 14
Revelstoke, British Columbia
An extraordinary opportunity to own a .68-acre estate lot in one of the most coveted alpine destinations. This rare ski-in/ski-out property offers direct access to world-class slopes, breathtaking mountain and river views, and priority lift access passes—a privilege reserved for only a select few. This is more than just land—it's your gateway to an unparalleled lifestyle. Build your dream mountain retreat or investment property in a location that supports short-term rentals, offering strong income potential year-round. A rare investment opportunity in a location where natural beauty meets elite convenience. Whether you're building a personal sanctuary or a high-performing income property, this estate lot is your canvas. (id:60626)
RE/MAX Revelstoke Realty
221 Point Road
Grey Highlands, Ontario
Lake Eugenia living just hits different; it's where days are slower, the views are better, and this five-bedroom waterfront home offers the kind of privacy most cottages don't. Set on a large, beautiful lot, this property is designed for year-round living with the feel of a weekend retreat. The backyard is deep with mature maple trees & a hedge that offers privacy from the road. There's plenty of room for outdoor play, lawn games, or just sitting back on the covered porch listening to the birds. On the waterfront side, trees & hedging line both boundaries, offering rare seclusion. A large deck off the house overlooks the lake, with beautiful views & all-day sun. The double dock is perfectly set up for a pontoon & an extra sitting area to stretch out. With sunshine until dinnertime, this is where you'll want to stay all afternoon. Inside, there are five bedrooms, including a main floor primary, plus two full baths, one on each level. Inside, the home offers five bedrooms, including a main-floor primary, and two full bathrooms, one on each level. The main floor has a semi-open layout that makes entertaining easy, with a kitchen, dining area, and living room that flow together naturally. A beautiful stone fireplace anchors the living room and makes winter weekends just as special as summer ones. Upstairs, a central sitting area gives you the flexibility for a second TV room, teen hangout space, or home office if you're making the cottage your full-time home. A dedicated mudroom off the side entry gives you a practical space to stash skis in the winter and swimsuits and towels in the summer. Thoughtfully maintained, you'll see pride of ownership in every detail. The oversized double garage has room for parking, workshop space & storage for all your toys. There's also a shed & a bunkie for guests or gear. Whether you're after a four-season escape or a waterfront home base, this one offers space, privacy & sunshine in all the right places. (id:60626)
RE/MAX Summit Group Realty Brokerage
2399 Garry Oak Dr
Nanoose Bay, British Columbia
Set within a rare & highly coveted 5.8 ac parcel of pristine waterfront acreage, this extraordinarily private estate offers an unparalleled sense of tranquility. The secluded park-like property showcases a majestic forest comprised of unique varieties of rhododendrons & old-growth cedars that pepper the property and the banks of a gently meandering creek feeding into the private beach. At the heart of this verdant haven stands a Cape Cod-style board & batten clad residence, harmoniously embraced by Garry Oak trees. The home features expansive entertaining rooms, a bright conservatory lush with large-scale plantings, & a generous sit-in family kitchen equipped with stainless steel appliances. A formal dining room with a convenient pass-through to the kitchen enhances both form & function. At the entrance of the gated drive lies a detached workshop, featuring a service pit, substantial workbench, & an upper-level loft. An exceedingly rare offering of natural beauty & refined quality. (id:60626)
Royal LePage Parksville-Qualicum Beach Realty (Qu)
212 Wild Rice Trail Se
Georgian Bay, Ontario
SIX MILE LAKE MUSKOKA- A Year-Round, Rare Offering at The Tranquil North End of The Lake Welcome to 212 Wild Rice Trail, Where 928 feet of Waterfront Meets Nearly 2 acres of Natural Privacy. Tucked into a Sheltered Bay with South/East exposure, This Architecturally Striking A-frame Cottage Offers Approximately 1,900 sq ft of Elegant Comfort, Wrapped in Muskoka's Breathtaking Beauty.***The Details*** 4 Bedrooms 3 Baths Designed for Seamless Indoor-Outdoor Living, The Expansive Entertaining Deck Captures Panoramic Lake Views and Sunlight All Day. Great Room is Open Concept Main Floor with a Wood Fireplace Insert. There is Primary Bedroom Main Floor and also Another One on Upper Level, Both have Ensuites. Included in The Sale: a 2002 Rinker Captiva Boat, 2 kayaks, 1 Canoe and a fully Equipped Kitchen Offering a Turnkey Luxury Escape. Residents Enjoy Public Access to Pickleball, Tennis, and Basketball Courts, All Just Minutes Away. Positioned as The Final Property on a Quiet Cottage Road, This Retreat is Both Secluded and Connected with High Speed Internet. Whether you seek a Four-Season Sanctuary or a Legacy Family Property, 212 Wild Rice Trail Invites You to Embrace The Art of Lakeside Living.***More Info*** Protected Docking Ensures Effortless Boating Access, While World-Class Fishing, Kayaking, and Winter Snowmobiling Await Just Beyond The Shoreline. Six Mile Lake is a Dream Destination for Those Who Want to Experience the Best Freshwater Boating Muskoka has to Offer. Located within 1.5 hrs of The GTA, & 25 Min to Port Severn. 30 Min to Coldwater or MacTier 45min to Midland. Golf, Downhill Skiing & Restaurants are Also Close By. Leave Directly from Your Property on Your Snowmobile or ATV to The Trails. Amazing Summer Boating Exists Right from Your Own Dock. Great Fishing - Lake Trout, Northern Pike, Smallmouth Bass, Walleye and more Found in The Lake. (id:60626)
Royal LePage In Touch Realty
1202 Ocean Park Lane
Saanich, British Columbia
Privately tucked behind secure, automated gates, this 6 BR / 6 BA custom-built 2007 West Coast residence has been fully and extensively renovated throughout to offer over 4,200 SF of updated elevated living. A grand entry leads to sun-soaked interiors, soaring ceilings, gleaming hardwood floors, and refined finishes throughout. The main level flows seamlessly with expansive open-concept living and entertaining spaces, while the upper floor showcases four spacious bedrooms—each with its own ensuite, offering comfort and privacy for all. A separate 2 BR suite provides ideal accommodation for extended family or guests, while a self-contained den/office offers flexible lifestyle options. Set amidst lush, landscaped grounds, this home exudes timeless elegance and style. Just moments from beaches, top schools, golf and shopping—this is luxury living in one of Victoria’s most sought-after coastal communities. (id:60626)
Newport Realty Ltd.
12828 Gilden Road
Madeira Park, British Columbia
https://tours.firstimpressionphotos.com/public/vtour/display/2274582#!/ (id:60626)
Coldwell Banker Executives Realty
11 Butte Valley Bay
Rural Rocky View County, Alberta
Experience true luxury and seclusion on this exclusive GATED 4 ACRE property, surrounded by mature trees for ultimate privacy. With over 4,500 sq ft of fully developed living space, this FULLY UPDATED estate offers 5 bedrooms and 3.5 bathrooms—ideal for families who crave space and sophistication. The smart-entry gate can be operated from your phone anywhere in the world, offering both security and convenience. A 39x31 fully HEATED SHOP provides the perfect space for a home business, hobbies, or storage, while the land offers plenty of room for gardens, recreation, or even horses and chickens! Inside, this CUSTOM HOME is designed to impress. You're welcomed by a soaring open-to-above ceiling and a curved staircase that makes a statement. A spacious main floor living room flows through to the rest of the home (which features Hunter Douglas blinds throughout!). TRIPLE CAR HEATED ATTACHED GARAGE! Just inside, a mudroom offers built-in full-sized lockers for each family member, a half bath, and a flexible den or office. At the back of the home, a large gym/playroom with wall-to-wall windows adds even more versatility. Perfect for workouts, playtime, or entertaining, it opens directly to the massive rear deck—creating seamless indoor-outdoor living. The chef’s kitchen is a true highlight with full-height custom soft-close cabinetry, a huge island, granite and quartz counters, a panelled top of the line JENN-AIR fridge, WOLF 6-burner gas stove with grill and dual ovens, pot filler, built-in Miele coffee machine, Wolf steam oven, microwave, and a large sink. A separate bar area includes a mini sink and temperature-controlled SUB-ZERO wine fridge. The adjoining dining space features a wood-burning fireplace with a gas starter and opens to the deck, ideal for entertaining. The expansive WEST FACING rear deck spans the width of the home and includes tall glass panels for privacy and wind protection, along with a HEATED SCREENED-IN PATIO with a motorized screen and adjustable louvres for All-Weather Comfort. Upstairs, enjoy a private balcony off the primary bedroom. Four spacious bedrooms, a laundry room, and two full bathrooms await upstairs. The luxurious primary suite features a spa-like ensuite with dual sinks, a freestanding copper soaker tub imported from Mexico, and a STEAM SHOWER with jets, dual shower heads, lighting, music, and more. The main bath has heated floors, and all sinks have instant hot water taps. The fully finished basement adds even more living space, with a fifth bedroom, a beautifully finished full bath, WET BAR, office/den, and a large rec room to relax or entertain. This isn’t just a home—it’s a Private Estate. A rare chance to own a secluded, expansive property that offers both luxury and convenience. Just minutes from QE2, CrossIron Mills, Costco, and more—yet it feels worlds away. A rare opportunity to own a secluded, fully loaded acreage a stone's throw to Calgary! Take the video tour to truly experience all this incredible home has to offer. (id:60626)
Real Broker
3030 Smith Drive
Armstrong, British Columbia
Fantastic Opportunity to purchase and manage your own Pub! Anchor Inn Neighborhood Pub is a 5400 sqft nautical themed multilevel freestanding building situated on .495 acres. C-2 zoned fully paved site. License for 65 patrons inside, 50 on the outdoor patio and additional 21 in the crows nest banquet room. Steadily increasing revenue stream with a very healthy bottom line. (id:60626)
Royal LePage Downtown Realty
938 Shepherds Gap Road
North Carolina, Ontario
This is your luxury resort-view home. Amazing views. Gorgeous custom home at 4,000' (altitude)with stunning views. 3 bed 3.5 BA Architecture luxury retreat with amazing views of Lake Glenville + Great Smoky Mountains. Prime location: 7 mi N of Cashiers, NC. Gated community (Shepherds Mountain).deeded Lake access. This bright home has a Chef's kitchen with a 6-burner gas range, a custom painted backsplash, incredible lighting throughout, a marble farm sink, Carrera marble counters & marble sinks, and all baths. 2 marble fireplace gas starters. Prime ste wth deck, marble tub, Sauna, bidet toilet. Lrg loft could be 4th Bed. 175 yr old solid wood-plank floors (retrieved & restored from SC cotton mill). Elec blinds in main + upstairs floors. 3 AC units. Large storage room, finished basement (approx 1500 sq ft), amazing views + deck. The owner is an NC-Licensed Real Estate Agent: community, Road Maintenance Agreement. Price is in U.S dollars. (id:60626)
Forest Hill Real Estate Inc.
315 Yonge Boulevard
Toronto, Ontario
Welcome to 315 Yonge Blvd. A one-of-a-kind opportunity in the heart of Armour Heights. Tucked away at the end of a child-safe cul-de-sac, this stately custom-built home sits on an extraordinary 16,566 Sq. Ft. ravine lot with generous table land a rare offering that backs onto the Don Valley Golf Course for ultimate privacy and serene green views. Lovingly maintained by the same family since 1987, the home offers over 4,400 Sq. Ft. of well-planned living space plus a built-in 2-car garage and private drive. The updated kitchen is timeless and functional, featuring granite countertops, stainless steel appliances, custom cabinetry with valance lighting, and a bright breakfast area with walkout to the deck. The warm panelled family room, with its wood-burning fireplace and large windows, is ideal for relaxed evenings or family gatherings. Upstairs, the oversized primary suite is a true retreat with a private balcony, walk-in closet with built-ins, and a beautifully renovated 7-piece ensuite with marble finishes, a freestanding soaker tub, and frameless glass shower. Three additional bedrooms share a spacious 5-piece bath. The lower level features a sprawling recreation room with gas fireplace and wet bar, a den or games area, a 3-piece bath, and a dedicated, climate-controlled wine cellar. The renovated laundry/mudroom includes direct access from both the garage and side entrance, along with an updated 2-piece powder room perfect for busy families. Located within walking distance to Armour Heights Public School, The Toronto Cricket Club, and minutes to York Mills Station, this is a home that offers space, privacy, and long-term value all in a setting that's rarely available. (id:60626)
Harvey Kalles Real Estate Ltd.
703 135 E 13th Street
North Vancouver, British Columbia
Welcome to this sought-after 2 Bed + Den corner home in Millennium Central Lonsdale - North Vancouver´s luxury concrete tower. From the moment you walk in, you feel the freedom of space: bright, airy, and open with stunning south & southwest water views. The versatile den works as a home office, media room, or 3rd bedroom. Enjoy 346 sqft of sun-filled balcony, A/C, floor-to-ceiling windows, and 2 secured parking stalls. Steps to Whole Foods, cafes & transit. Effortless, elevated living. Resort-style amenities: concierge, outdoor pool, hot tub, steam room, lounge, party room, garden ... Steps to Whole Foods, cafes & transit ... Virtual Guide: https://youriguide.com/703_135_13e_northvan (id:60626)
Sutton Group-West Coast Realty
11 3755 Clearbrook Road
Abbotsford, British Columbia
Welcome to Plateau Estates, one of Abbotsford's most exclusive and desirable gated neighborhoods with only 25 homes! Plateau Estates offers over 20 acres of common property including an inground pool, hot tub, sauna, pickleball / tennis / basketball courts, picnic areas and more! Home number 11 offers over 4200 sq/ft of living space over 3 levels proudly located on a 12,206 sq/ft corner lot with two driveways! As an added BONUS you have two garages totaling over 1260 sq/ft of garage space for all of your toys or hobbies - lower garage has 12' ceilings. Nice traditional layout with several.updates including furnace, roof, piping, mini-splits and more. You will appreciate the beautiful mountain and city views! Only 2 mins away from Abbotsford's MEI schools, this location can't be beat! (id:60626)
Homelife Advantage Realty (Central Valley) Ltd.
3810 Cardiff Place
Burnaby, British Columbia
Lovingly maintained by the original owners, this classic 1977 4 bed, 3 bath family home sits in a prime Burnaby location near Vancouver, Metrotown, Central Park, and Hwy #1. Featuring vaulted ceilings, large windows, a bright kitchen with room for a breakfast table, a formal dining room and a large covered deck with mountain views. Three spacious bedrooms and two baths are upstairs, while the lower level offers a huge rec room with gas fireplace, a 4th bedroom, full bath, laundry, and easy suite potential. Comes with A/C, a double garage, lots of storage, extra parking, and a big backyard with lane access. Steps to Inman Elementary (French Immersion) and Moscrop Secondary catchment. (id:60626)
Exp Realty

