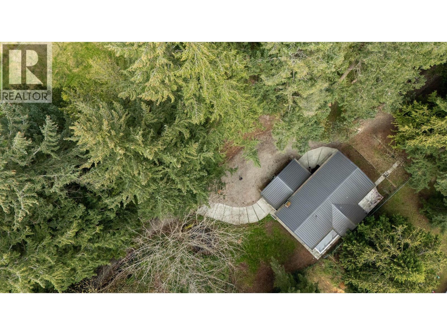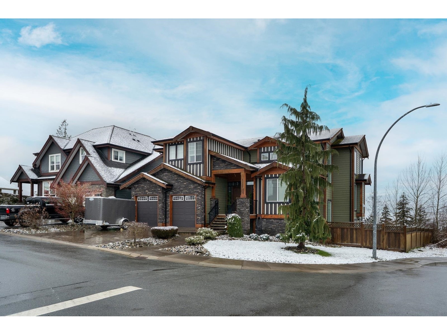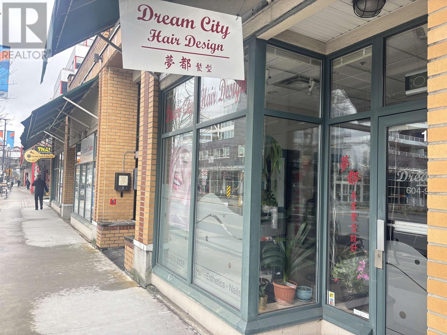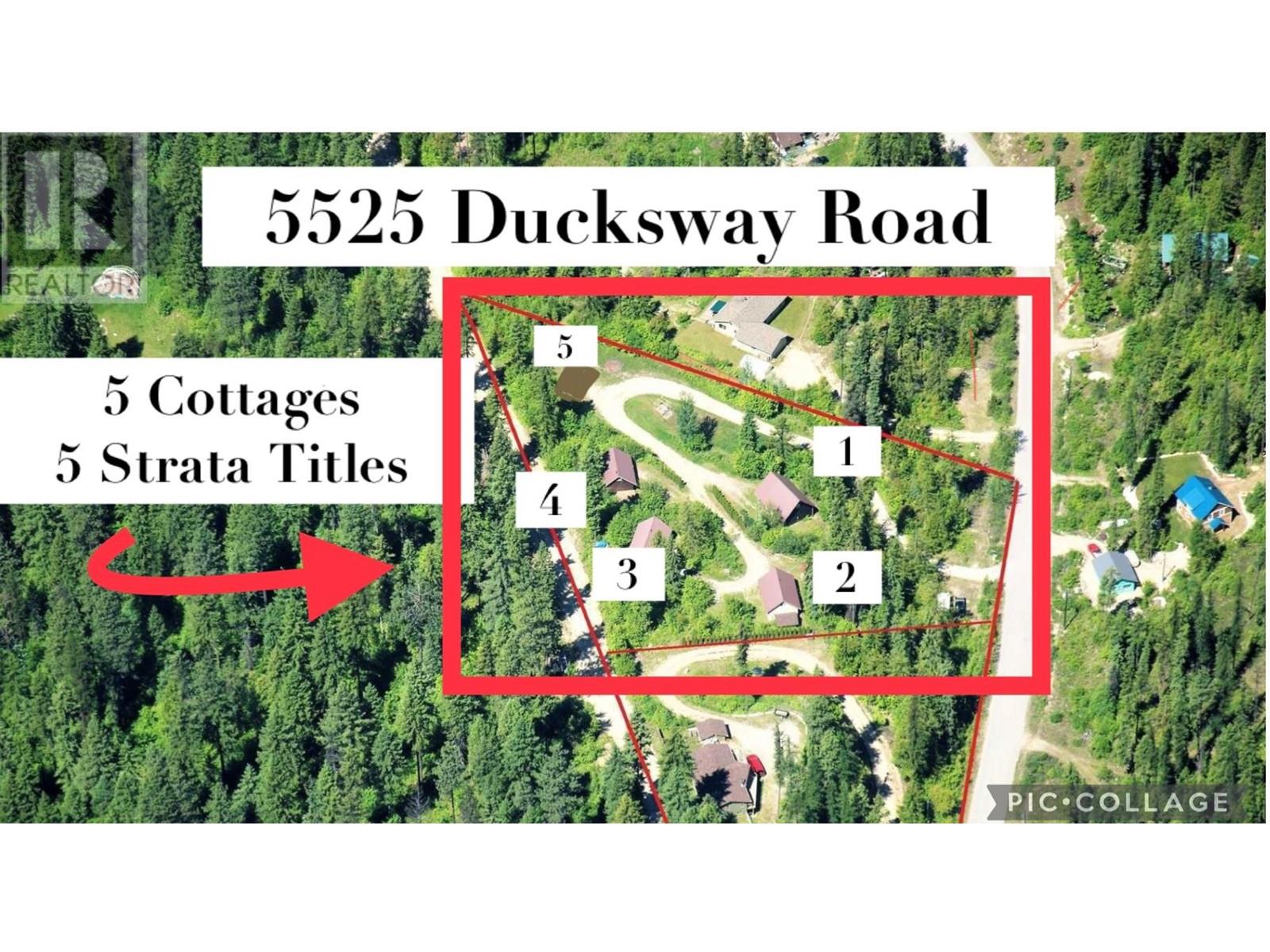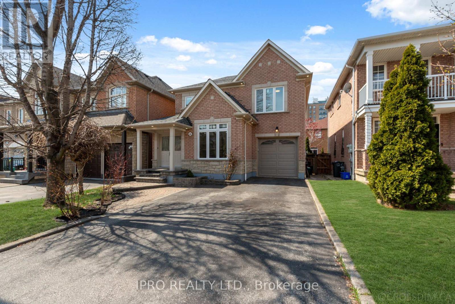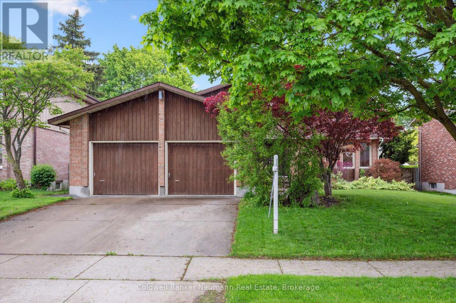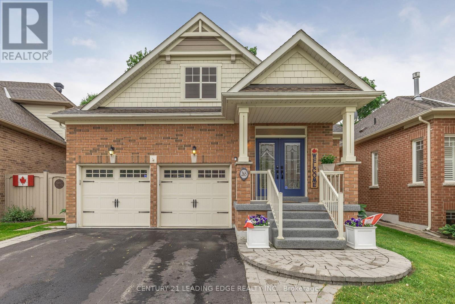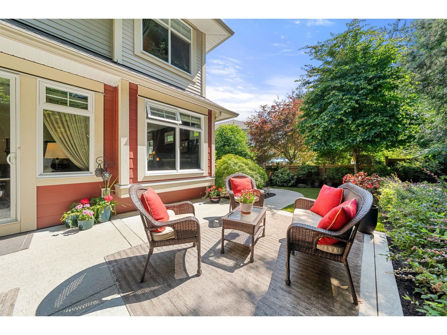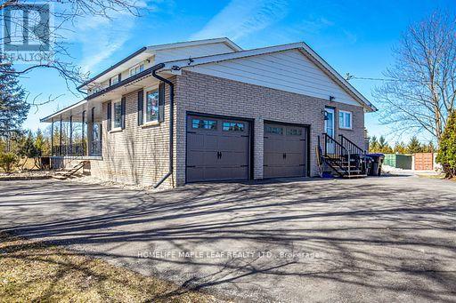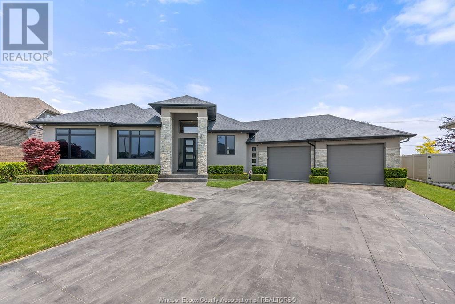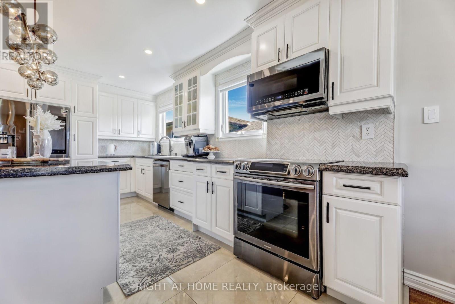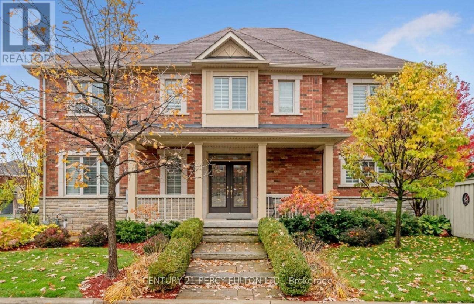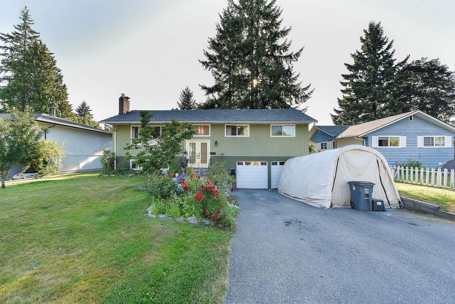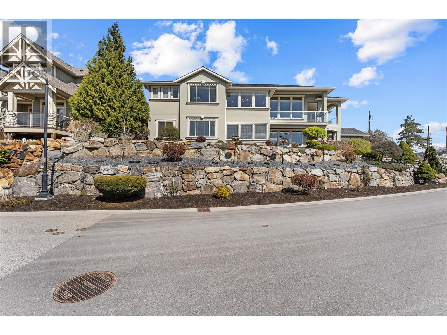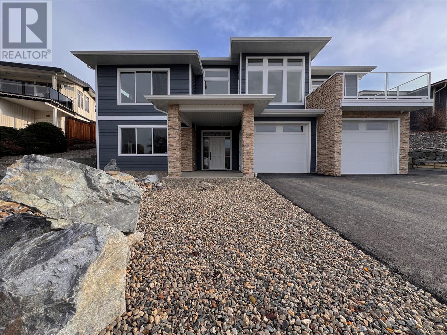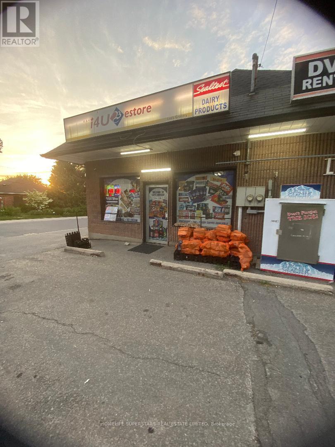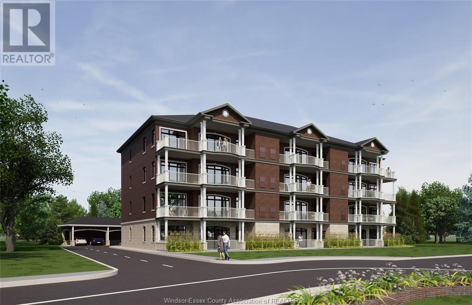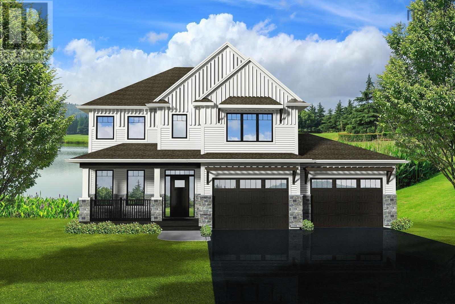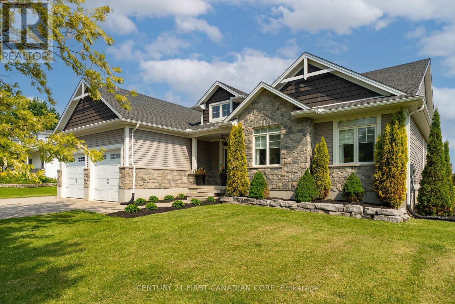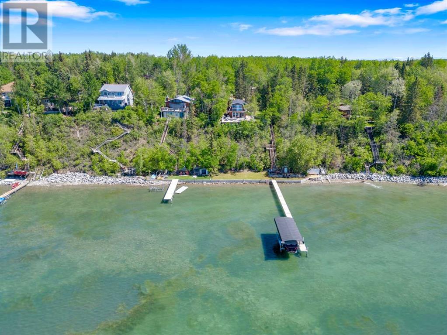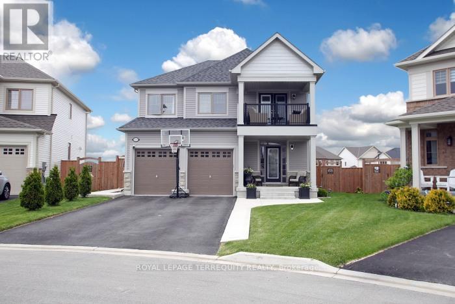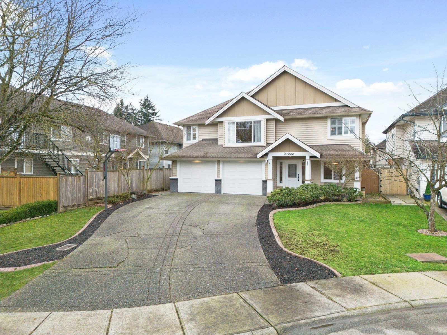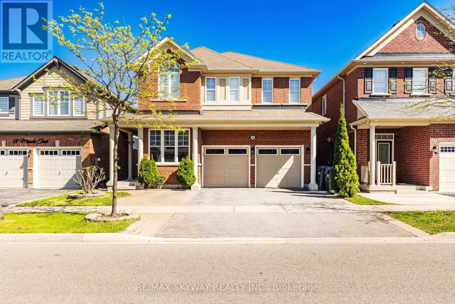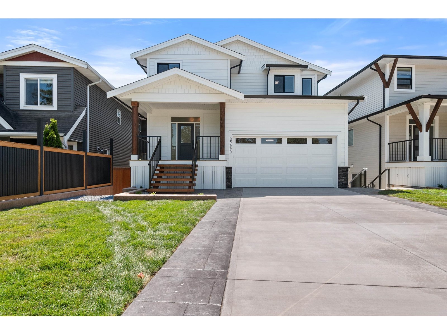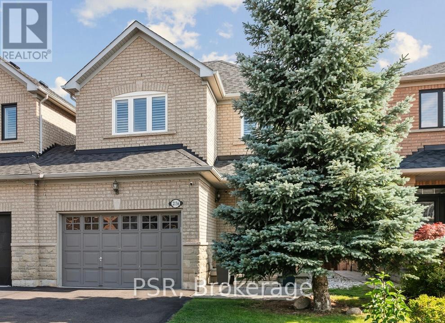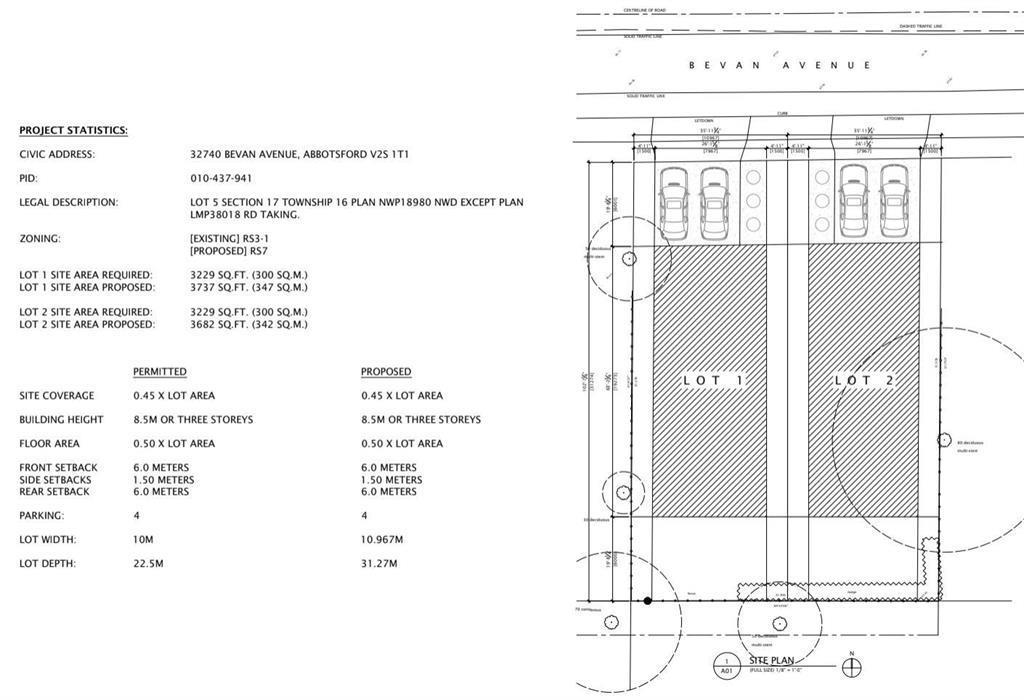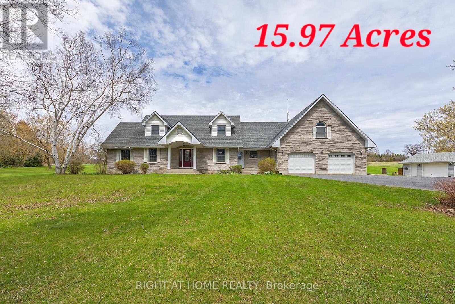5080 Sunshine Coast Highway
Sechelt, British Columbia
Situated in a park-like setting, this 1.49-acre, property offers complete privacy and the true essence of West Coast living. A meandering driveway leads you through a mature forest to the charming residence. Inside, large windows on both the main floor and in the self-contained 3-bedroom suite flood the home with natural light, creating a warm and welcoming atmosphere. With 6 bedrooms and 2 bathrooms in total, this home is ideal for extended family living or a potential revenue-generating property. Step outside and unwind in the outdoor hot tub, nestled among the peaceful forest. The property also features multiple outbuildings, including a workshop, & shed. Other features inc., new metal roof with hidden gutters, newer appliances, Subdividable & income potential - a great investment! (id:60626)
Sotheby's International Realty Canada
5157 Dhaliwal Place, Promontory
Chilliwack, British Columbia
Welcome to this breathtaking property nestled in the desirable Promontory area of Chilliwack-Sardis. This corner-located home,positioned high above the Vedder River,offers stunning views stretching from Cultus Lake to the surrounding mountains and valley.The spacious living areas feature 20'vaulted ceilings flooded with natural light,a modern kitchen,and a large island perfect for entertaining.This home boasts three generously sized bedrooms,with the master suite conveniently located on the main levels.Additionally,a fully renovated two-bedroom suite with a separate entrance downstairs provides an excellent mortgage helper.The property includes a double garage and extra parking in front for convenience.Recent upgrades include air conditioning, new furnace,main-level flooring,Dryer/Washer. (id:60626)
Team 3000 Realty Ltd.
106 W Esplanade
North Vancouver, British Columbia
Own a thriving Hair Salon called "Dream City Hair Design" located on W Esplanade in the heart of Lower Lonsdale. This well-loved hair salon has been part of the neighbourhood since 2014, maintaining its fantastic reputation while keeping operations smooth and successful. Seize the opportunity as the current owner seeks retirement, offering not just a business, but a legacy of trust and expertise. This Hair Salon business is also with many opportunities to expand, having spaces for nail bar and separate aesthetics room, with 659sf including 5 stations and 2 wash basins. Showings by appointment only. Please do not disturb staff. Contact the listing agent today for full details and to schedule a private showing! (id:60626)
Pacific Evergreen Realty Ltd.
101 Lime Drive
Vaughan, Ontario
well-designed family home and peaceful neighborhood of East Woodbridge. a double garage with access to the main floor laundry room and a separate entrance to 2 bedroom basement. 5 mins to Costco, Homedepot, Canadian tires, Asian Supermarket, Fortinos, Shopper Drugs Mart. Mins to Highway 407, 400, 401, and 427, subway stations on highway 7, hospital, 15 mins to airport. Roof 2020, Fence: 2023. (id:60626)
Sutton Group-Admiral Realty Inc.
5212 Mullen Crest Ct Nw Nw
Edmonton, Alberta
Steps from the serene MacTaggart Ravine, this elegant SW Edmonton home offers nearly 5000 sqft of beautifully designed living space. With 6 spacious bedrooms and 4 full baths, it’s ideal for multi-generational living. A main floor bedroom with adjacent full bath provides flexibility, while a private basement entrance from the garage suits extended family. The fully finished basement features a wet bar and a large rec room—perfect for entertaining. Enjoy the expansive dining area with views of the backyard and covered deck. The bright, open layout has a main floor with chefs kitchen, loads of cabinet space, large pantry and a mud room with built in mill work. Upstairs includes a luxurious primary suite with a massive custom walk-in closet and spa-like 5-piece ensuite. 2 furnaces/AC and infloor heat. Second-floor laundry adds everyday ease. Located in a prestigious, family-friendly community near top-rated schools, shops, and restaurants—this is refined living at its finest. (id:60626)
Rimrock Real Estate
5525 Ducksway Road
Winlaw, British Columbia
Huge opportunity - 5 COTTAGES ON 5 SEPARATE TITLES! 1 cottage is in brand new condition and 1 has been fully renovated. Visit REALTOR website for additional information. Great investment property, recreation property, BnB style business or multi-family arrangement. This property includes 5 cottages on 5 separate strata titles located on 2.3 Acres in beautiful Winlaw. Enjoy a scenic peaceful setting away from the big city hustle while only being a quick walk to town to the local gas station, restaurant, nd stores. There is proven revenue of $7800/month. Lots of potential development and uses. Seasonal accommodation can bring in $800+ per week each. Cottage sizes vary, 2 are 20x24 w/120 sq ft loft, 1 @ 20x20 w/120 sq ft loft, 1 @ 24x24 w/ 200 sq ft loft, 1@24x28 no loft. Each has a covered front deck or patio, is built to modern building codes and is fully equipped with a full kitchen and 3 pc bathroom. Each cottage is private & secluded with Internet & satellite tv available. Located a 15 min drive from beautiful Slocan Lake, and 40 mins to Nelson/Castlegar. (id:60626)
Pg Direct Realty Ltd.
13851 232 Street
Maple Ridge, British Columbia
Crafted by award-winning Portrait Homes, this showhome sits on a spacious 4,700 sqft corner lot, surrounded by lush hedges offering privacy and tranquility. The open-concept main floor seamlessly blends the kitchen, dining, and living areas, all filled with natural light. Upstairs, the primary bedroom features vaulted ceilings, walk-in closet, and two bedrooms. Updates include A/C, irrigation system, fresh paint, and 200-amp electrical upgrade perfect for EV charging. The fully finished basement is complete with a guest bedroom, bar, and rec room. Located in Silver Valley, this home combines natural beauty with urban convenience, making it ideal for families seeking a peaceful yet connected community with top-rated schools, parks, hiking trails, camping, and boating. Don't miss out! (id:60626)
Macdonald Realty (Langley)
376 Whites Road
Brighton, Ontario
Set on just over 1 acre on one of Brighton's best streets, this 5 bedroom, 3 bathroom bungalow by Hunt Custom Homes offers over 4000 sqft of finished living space and that rare mix of peaceful privacy with modern, luxury living! Impressive curb appeal is found through arriscraft stone, a paved driveway and stamped concrete walkway which leads to a timber frame, covered front porch! As you enter the double-doors, you're greeted with wide-plank, engineered hardwood floors and soaring ceilings in the formal dining room & family room. A stunning, open-concept floor plan offers an extensively upgraded kitchen w/ quartz countertops & backsplash, pot filler, glass cabinetry & centre island overlooks both the breakfast nook and family room w/ a built-in propane fireplace. With floor to ceiling windows and access to a covered, composite deck, country living has never looked so good. The main floor also features a hidden servery/pantry, custom built laundry room, inside access to the insulated 3-car garage, a 2pc. powder room, home office (or 2nd bed) and a spacious primary suite complete with his & her closets, a luxurious ensuite w/ glass walk-in shower, separate soaker tub & water closet in addition to a private balcony overlooking the lush grounds. Downstairs, the finished basement offers 4 additional bedrooms, pot lighting, luxury vinyl plank flooring, a home gym, a 4pc. bathroom and dedicated storage space. Surrounded by nature and close to the 401, Presqu'ile Provincial Park, area golf courses and all amenities, this is where rural calm meets modern living. Unmatched quality and design in a prestigious location- welcome to your new home. (id:60626)
RE/MAX Hallmark First Group Realty Ltd.
4804 Yorkshire Avenue
Mississauga, Ontario
Welcome to this beautifully maintained and thoughtfully upgraded 3+1 bedroom, 4-bathroom home, nestled in a highly sought-after central Mississauga neighbourhood. This elegant residence boasts timeless design and exceptional craftsmanship, offering the perfect blend of luxury, comfort, and convenience. From the moment you step inside, you're greeted by soaring 9-ft ceilings, rich hardwood floors throughout, and an impressive 8-ft crystal chandelier that adds a touch of grandeur above the main staircase. The airy, open-concept living and dining area is ideal for entertaining, complemented by upgraded windows that bathe the space in natural light. The modern kitchen is a chefs dream, featuring granite countertops, stainless steel appliances, pot lights, and a separate breakfast area that opens to a private deck perfect for morning coffee or weekend brunches. The cozy family room offers warmth and privacy, complete with a fireplace for those relaxing evenings.Upstairs, the spacious primary retreat includes a spa-like 5-piece ensuite, while two additional generous bedrooms share a stylish 4-piece bathroom. The finished basement expands the living space with a versatile bedroom, a sleek 3-piece bath, pot lights, and room for a home office, gym, or entertainment zone. Step outside to your personal backyard oasis, complete with a large deck, a manual retractable awning, lush greenery, and a built-in BBQ station ideal for summer gatherings.Enjoy unparalleled access to Square One, top-rated schools, public transit, parks, shopping plazas, and major highways including 401, 403, 407, 410, and 427.This exquisite home is a rare opportunity, don't miss your chance to live in luxury in one of Mississauga's most vibrant and connected communities. (id:60626)
Ipro Realty Ltd.
Lot B Kennedy Circle
Milton, Ontario
Discover this stunning, newly built detached home located in the highly desirable Sixteen Mile Creek area of Milton. Thoughtfully designed, it offers the perfect blend of modern aesthetics and functional living ideal for families and professionals alike. With 4 generously sized bedrooms, there's ample room for work, rest, and storage. Lots of natural light and enhanced with superb curb appeal, this home is perfectly situated in one of Miltons most prestigious neighbourhoods. It's just minutes from shopping centers, parks, top-rated schools, fine dining, and offers easy access to major highways. (id:60626)
RE/MAX Real Estate Centre Inc.
2911 Constellation Ave
Langford, British Columbia
The Carriage Home Collection by Verity. This stunning 4 bed, 3 bath main home with a detached 1 bed, 1 bath carriage suite over the garage offers style, space, and versatility. Upgrades include quartz counters on all surfaces, stainless steel appliances with gas range, and an abundance of cabinetry and storage. The open-concept layout is perfect for entertaining while offering privacy and functionality for daily living. Enjoy one of the largest yards in the community—fully fenced, irrigated, and ideal for kids, pets, or gardening. The carriage suite is privately positioned facing the laneway. Located near all levels of schools, the Jordie Lunn bike park, Rhino Coffee, Langford Lake, the YMCA, and major shopping—all within walking distance. A perfect setup for multigenerational families or an excellent income-generating opportunity. Move-in ready and packed with value, this home truly checks all the boxes for lifestyle, comfort, and investment. (id:60626)
Exp Realty
15 Hands Drive
Guelph, Ontario
Welcome to 15 Hands Dr., a spacious Gatto-built family home nestled in the heart of Kortright East, one of Guelphs most established and sought-after south-end neighbourhoods. Offering over 3,870 square feet of finished living space across three levels, this 7-bedroom, 3.5-bathroom home blends quality craftsmanship, thoughtful design, and functional space for families of all sizes. The main floor features a generous foyer, formal dining room, powder room, a bright living room with a real wood-burning fireplace, and an open-concept kitchen with quartz countertops and seamless flow to the dinette and family room. Two of the seven bedrooms are also located on the main level, along with a shared 3-piece bathroom ideal for guests or multi-generational living. Upstairs, you'll find two additional bedrooms and a spacious 4-piece main bathroom. The finished basement adds three more bedrooms, a full bathroom, and a large rec room perfect for entertaining, relaxing, or creating a home gym. This carpet-free home features hardwood and tile flooring throughout, and sits on a large, beautifully landscaped lot measuring 60' x 135'. The fully fenced backyard offers both privacy and space for outdoor living, gardening, or a future pool. Parking is a breeze with space for up to 6 vehicles 2 in the spacious double car garage and 4 in the private driveway. Located just steps from Gordon Street with direct bus access to the University of Guelph, and close to trails, parks, top-rated schools, shopping, restaurants, and more, this home offers the perfect balance of charm and convenience. Don't miss your chance to own a rare property in one of Guelphs most desirable neighbourhoods. (id:60626)
Coldwell Banker Neumann Real Estate
265 Sandale Road
Whitchurch-Stouffville, Ontario
Attention Empty Nesters!!! First time offered for sale, rare bungaloft (approx 2,200sqft) located on a desirable south facing lot in west Stouffville. A true Entertainer's delight features an open concept design, 9' ceilings with crown moulding, loaded with hardwood including staircase to both upper & lower levels, family sized kitchen with granite counters, terrific storage (large pantry), pot lights and 8' by 3' centre island (breakfast bar) overlooking dramatic great room with vaulted ceiling (skylight), floor to ceiling gas fireplace & garden door walk-out. Private, spacious primary bedroom with spa-like 5pc ensuite (separate glass shower & tub), walk-in closet & custom window bench. Formal dining room (can also be used as den). Upper level with guest bedroom (double closet), 4pc bath & media loft with two large windows. Designated laundry room, Huge unspoiled basement. High ceilings in garage. Beautifully landscaped front & back with interlock stone, mature trees & stunning 22' by 8' covered porch with gas bbq hookup. A high quality build by Geranium Homes (2011). This one is a must see!!! (id:60626)
Century 21 Leading Edge Realty Inc.
28 15454 32 Avenue
Surrey, British Columbia
NUVO 1 FORMER SHOWHOME. Stunning End unit backing onto South Facing private, quiet and parklike greenbelt with expansive 400 sqft Patio, artificial turf and gorgeous mature landscaping. Main floor offers a large Kitchen with Stainless Steel appliances, Stone Countertops and Gas Stove and is open to the Great Room. Large Bedroom/ Flex space on the main floor perfect for working from home. Upstairs there is a Large Primary Suite with lavish ensuite. Two more Bedrooms on the Upper level with convenient Flex space. BONUS partially finished Basement with Family Room and Gym. Close to Shopping, Recreation and Highway Access. Rosemary Heights Elementary and Grandview Heights Secondary School catchments. Shows exceptionally well! (id:60626)
Homelife Benchmark Realty Corp.
3252 15th Side Road
New Tecumseth, Ontario
Very Rare To Find Just Outside Of Beeton. Welcome To 3252 15th Sdrd, Spacious 5 Bedroom House Set On 2.03 Acre Corner Lot With 3 Entrances. Main Floor Offers A Kitchen With An Island And A Breakfast Area, Dining Room Combined With Living Room And A Cozy Family Room. Home Renovated In 2024 With Quality Finishes, Including Thermal Windows. The Insulated, Heated Double Car Garage Even Has Hot/Cold Running Water. With Ample Parkings. It Has Spring Fed Pond With A Fountain, Stocked With Fishes. Very Unique Property. Must Look !! (id:60626)
Homelife Maple Leaf Realty Ltd.
6 Mulberry Crescent
Kingsville, Ontario
Exceptional custom-built ranch offering a seamless blend of modern design, quality craftsmanship, and upscale comfort. Located in a desirable, quiet neighbourhood, this home showcases elegant finishes and thoughtful details throughout. Step into a designer kitchen featuring Cambria quartz countertops with dramatic waterfall edges, a hidden walk-in pantry, and sleek cabinetry—ideal for everyday living and entertaining. The open-concept layout is anchored by soaring 15-foot ceilings, a striking linear gas fireplace, and bold architectural accents, creating a space that’s both impressive and inviting. The lower level is finished with two additional bedrooms, ample storage, and flexible living space—perfect for a growing family or guests. Outside, the private backyard is a true retreat, with custom lighting, water features, and a covered porch for year-round enjoyment. A rare opportunity to own a turn-key home that effortlessly combines luxury, privacy, and function. Schedule your private tour today. (id:60626)
RE/MAX Capital Diamond Realty
1746 140th Street
Surrey, British Columbia
This Single family home is the perfect townhouse alternative without the strata! This stylish 3 bed, 2.5 bath home sits on the edge of coveted Ocean Bluff, in the Bayridge and Semiahmoo (IB) catchments. Designed with a clean-line aesthetic and a clever layout, it features an outstanding grand chef's kitchen that anchors the open air conditioned living space. Enjoy a low-maintenance yard, detached double garage with lane access, and the convenience of nearby transit. Just minutes from Sunnyside Forest, Semiahmoo Athletic Park, and both Crescent and White Rock Beaches, this home offers the best of South Surrey living in a vibrant, connected neighbourhood. A smart, beautiful move for those craving space, style, and simplicity. (id:60626)
The Agency White Rock
53 Panorama Hills Circle Nw
Calgary, Alberta
EXCEPTIONAL LOCATION! EXQUISITE INTERIOR! SUPERB ESTATE HOME backing onto THE COUNTRY HILLS GOLF CLUB with a PANORAMIC VIEW OF THE CITY! This stately home offers the discerning buyer every component of luxury on their list! It offers 7 BEDROOMS - one on the MAIN LEVEL for elderly parents lending to multigenerational living- and 3.5 BATHS! Entering the residence you are welcomed into an EXPANSIVE ENTRY WAY showcasing a wide open luxurious plan full of natural light and soaring ceilings. The Formal Dining Room is positioned at the front of the house encased in large windows and detailed coffered ceiling. Beautiful oak SITE FINISHED HARDWOOD flanks the entire main floor to be met by beautiful oversized tile in service areas. The LIVING AREA is remarkable with it's high ceiling and floor to ceiling windows showcasing the CALGARY CITY SKYLINE & GOLF COURSE VIEWS - a marvel to gaze at in the evening! Relax and entertain your friends and family here gathered around the fireplace and expansive seating area taking in the view. The adjoining CHEF INSPIRED KITCHEN is a dream to prepare meals in with plentiful cabinetry, pantry and pot drawers for storage and an expansive island with seating for casual meals. Adorned with updated designer backsplash, stormy granite counters and large profile tile for flooring, this kitchen is certainly the heart of the home! Enjoy morning conversation over coffee and casual breakfast in your breakfast nook, offering still more seating with a view that will never disappoint! Walk out onto your large deck for AL FRESCO DINING where grilling and golf course views are as spectacular as the meal! Tucked away is the beautiful spacious modern HALF BATH and Mudroom / Laundry with entrance to and from the garage! This property is NEXT LEVEL...where the Upper Level is sure to please! 4 BEDROOMS are located here with the PRIMARY BEDROOM truly inspired by a 5 Star Hotel! It offers a FULL CITY VIEW, 5 PIECE SPA INSPIRED ENSUITE with GORGEOU S STAND ALONE SOAKER TUB, WALK IN CLOSET and SITTING LOUNGE AREA encapsulated in windows to catch the evening lights as far as the eye can see. 3 ADDITIONAL GREAT SIZED BEDROOMS are all large enough for Queen or King Beds with plenty of room for additional furniture suitable for the teenage fashionista! The 5 PIECE BATH completes this level. Need more room for family and entertaining..... The LOWER WALKOUT LEVEL is FANTASTIC with it's LARGE MEDIA ROOM, WET BAR, GAMES ROOM, BUILT IN WINDOW SEATING, 2 ADDITIONAL LARGE BEDROOMS, spaciously luxurious 3 PIECE BATH and ample storage to tuck away seasonal items! From here walkout onto your aggregate patio to enjoy the expansive yard and fresh air. This incredible property is truly magnificent in it's floorplan design and serene cul de sac location high atop of the Country Hills Golf Course where EXTRAORARY VIEWS, MANICURED GOLF COURSE GROUNDS, A SWANKY CLUB HOUSE, CITY LIGHTS AND STAR GAZING are all part of one sublime package! COME SEE...... (id:60626)
Cir Realty
116 Sunrise Court
Fort Erie, Ontario
What you've been waiting for!! Rarely available, sought after interior bungalow with walk-out basement! The highly desired community of Ridgeway By The Lake offers serene living with all the amenities and a neighbourhood that boasts pride of ownership at every turn. Freshly painted inside and out, this 3 bedroom home has it all. Main floor primary bedroom with 5 piece ensuite bath, his and hers closets, cathedral ceiling and walk-out to the back deck. The front bedroom can also be used as an office, or guest bedroom and conveniently has a full 3 piece bath just outside it's door. The kitchen is ready for entertaining, with built in appliances including a new microwave and new dishwasher, granite countertops, breakfast bar and breakfast sitting area. Your open concept main floor features a formal dining area, cozy living room with gas fireplace, sunroom with skylight, multiple access points to the back deck, and a built-in wifi enabled sound system! Additionally you have central-vac for easy cleaning, potlights throughout and direct entry from the garage to your functional mudroom/main floor laundry room. And that's all just the main level! Downstairs you have a fully finished basement set up with all the potential for multi generational living, or the perfect space to relax and unwind. Complete with a bedroom, full bathroom, separate laundry, second gas fireplace, separate entrance and potential for a kitchen, it truly checks all the boxes. Open the door and walk-out to your covered stone patio area (2024) where you can take in and enjoy the peacefulness of no rear neighbours. Backing onto a ravine area, perfect for evening strolls, this home is one of kind! (id:60626)
Revel Realty Inc.
2837 Kingsberry Crescent
Mississauga, Ontario
Modern & Renovated (3+2Br) European style Home with an Ideal layout! Open concept Dining/Living rm & elegant white Kitchen w/high end appl. Spacious Family rm w/walkout to the backyard and new gas fireplace creates the perfect inviting atmosphere for gatherings. Finished ground floor features large windows, 2 spacious br, 3 pc modern washrm, private office, an oversized laundry rm. Adding a door on the ground floor can create a separate 2 br unit, perfect for rental income. Rough-ins already in place. A new drainage system surrounds the home for added convenience and protection. Cozy patio gazebo & large fenced pool size, well maintained backyard w/soaker hot tub. Excellent schools, Trillium Hospital, library, recr center, Square One, Costco, banks, dog park, tennis courts. One bus to GO Station and Toronto Kipling Station. Exit to QEW, 403. (id:60626)
Right At Home Realty
1181 Newton Road
Oakville, Ontario
Opportunity knocks in College Park! This beautifully renovated bungalow backing onto Ridgeview Park offers a perfect blend of modern upgrades and timeless charm, ideal for families or as a rental property for Sheridan College students potential for separate basement suite. Boasting five bedrooms across two levels, two full bathrooms, and spacious communal areas, the home has been impeccably updated with new flooring, pot lights, paint, appliances (except the dryer), stairs, sump pump, roof, and gutter covers in 2024. An updated electrical panel and two bedrooms added to the basement (2020), and a newer furnace and water tank add further appeal. Outside, the private backyard features a large deck and mature trees overlooking tall trees and green space, creating a serene retreat. Inside, the bright L-shaped living and dining rooms shine with wide-plank flooring, crown mouldings, and California shutters, while the lovely white kitchen with quartz counters and new appliances flows into a sunlit breakfast room opening to the deck. The main floor includes three serene bedrooms and a renovated 4-piece bathroom, while the finished basement extends the living space with a recreation room, two additional bedrooms, and a modern 3-piece bath. Situated within walking distance of schools, parks, trails, Oakville Place Mall, and Sheridan College, it also offers quick access to the QEW/403, and Oakville GO Train Station for convenient commuting. This move-in-ready home awaits its new owners or tenants. (id:60626)
Royal LePage Real Estate Services Ltd.
197 Quinlan Court
Milton, Ontario
Stunning Upgraded Rare Opportunity Home for Sale Exceptional Curb Appeal & Modern Luxury Located on a spacious 50-foot wide corner lot, This beautifully upgraded home offers a perfect combination of charm, modern sophistication, and exceptional functionality. With an abundance of natural light streaming through large windows, this property radiates warmth and elegance throughout. Property Features: Impressive Curb Appeal: Enhanced landscaping with a custom-built pavilion, interlock walkways, and a spacious patio, offering a beautiful and functional outdoor living space perfect for entertaining or enjoying quiet moments in your private yard.Private, Low-Maintenance Yard: The backyard is meticulously landscaped with mature trees and lush shrubbery, providing privacy and creating a serene retreat. The low-maintenance design ensures you canenjoy the beauty of nature without the hassle of upkeep.Fully Upgraded Interior: Featuring no carpets, only rich hardwood flooring and sleek, modern tiles throughout. Every inch of this home has been thoughtfully upgraded to provide both comfort and style. Gourmet Custom Kitchen: A true chefs dream, the custom kitchen includes high-end cabinetry, premium countertops, and new builder-grade lighting that elevate both the functionality and aesthetic appeal ofthis space. Bright & Airy Living Spaces: Expansive windows allow natural light to flood the home, creating bright,open spaces that flow seamlessly from room to room. The perfect backdrop for both everyday living andentertaining. Quiet, Low-Traffic Street: Situated on a tranquil street near the newly built Sherwood Community Centre, this home offers a peaceful setting with easy access to local amenities and recreational options.This upgraded gem offers the perfect blend of modern luxury and timeless appeal. With every detail meticulously updated, this home is ready for you to move in and enjoy. Don't miss the opportunity tomake this exquisite property yours! (id:60626)
Century 21 Percy Fulton Ltd.
10957 Jay Crescent
Surrey, British Columbia
Your search ends here , with this back LANE and FRONT access property sitting on a desirable bird land quiet street , House has 3 bed up with 2pc in suite . Fully Finished basement can easily change into mortgage helper ,basement have full washroom currently used by family .Separate entrance .Guilford mall , Library Rec Center is about 10to15 minutes walking distance. Close to Both levels of school ,frequent transit from 108 ave can take you gateway sky train station , very easy access to highway no 1 , and Portman bridge for access to Vancouver Burnaby , North van, New west . Waking distance to 108ave and 148 street Shopping Center , Variety of Restaurants .Book your Showing. OPEN HOUSE SAT&SUN AUG 2&3 FROM 2TO4 PM (id:60626)
Sutton Group-West Coast Realty (Surrey/120)
1095 Hume Avenue
Kelowna, British Columbia
Tucked away in a tranquil Kelowna cul-de-sac, this custom-built home offers luxury & comfort. Situated on a meticulously landscaped corner lot with tiered rock walls its curb appeal is exceptional. This property boasts two distinct garages: an oversized double garage accessing the upper level, and a separate single garage leading to the lower level perfect for a potential suite conversion (with plans for a second kitchen). The expansive REC room featuring in-floor heating, a wet bar, and a versatile gym/media room, all with captivating city and lake views. This level also includes two guest bedrooms, a 4-piece bathroom, and abundant storage, ideal for entertaining or extended family. The upper level, bathed in natural light from large windows, showcases 11-foot ceilings and an open-concept living area framing stunning lake, mountain, and city vistas. The gourmet kitchen is a chef's dream, with a Wolf six-burner range, dual wall ovens, and pantry, flowing seamlessly into the living and dining areas. The wrap-around covered deck is perfect for year-round BBQs and sunsets. A flexible library space can be a formal dining room or home office. The expansive primary suite offers a spa-like ensuite with a soaker tub, steam shower, double vanity, and a dual-entry walk-in closet. A 2nd bdrm with a Murphy bed, a 2-piece powder room, and a full laundry room with garage access complete this level. With 2 driveways and 2 garages, there's abundant parking, including RV or boat space. (id:60626)
Royal LePage Kelowna
8909 Cherry Lane
Coldstream, British Columbia
Have you been searching for a custom built, bright, modern home with an open floor plan, high ceilings, amazing views, security system, RV Parking and RV plug beside the garage, oversized 2 car garage with a 3 piece bathroom on a large 0.26 acre lot complete with a 1 bedroom legal suite, complete with separate entrance, its own 100 AMP panel and designated parking in a mature established Coldstream neighborhood all within walking distance to Rail Trail, neighborhood pub/restaurant and to the most desirable beach in the Vernon? I have the product you have been searching for. 8909 Cherry Lane, Coldstream fills all this and more. A tiered backyard with a beach volleyball court, A large covered deck prewired for a hot tub & NG BBQ, Prewired for external electric car charger, Security lighting that turns on at dusk and off at dawn. This home has so much more than just mentioned. Ask me for the complete list of added features. Come and take a look today, you need to see it to believe it. Relax on the west facing deck admiring Kalamalka Lake View while you view this stunning home. (id:60626)
Royal LePage Downtown Realty
212 6333 Larkin Drive
Vancouver, British Columbia
Welcome to the highly sought-after Legacy in the heart of UBC, built by award-winning developer Adera. This home features 8'8"-foot ceilings, luxurious finishes throughout, and a functional layout with a gourmet kitchen, three well-proportioned bedrooms, 2.5 bathrooms, and a den. All bedrooms and the living room face south, offering abundant natural light and serene views of lush summer trees from every window, ensuring both privacy and tranquility. Enjoy walking distance to BC´s top schools, hospital, community center, library, daycare facilities, coffee shops, gardens, sports fields, and public transit. This is truly one of the best locations in Vancouver to raise a family or enjoy a vibrant lifestyle. Don't miss it! Open House Aug. 03, Sunday 2-4pm. (id:60626)
Nu Stream Realty Inc.
7663 Woodbine Street E
Niagara Falls, Ontario
Convenience Store with two Apartments, Vape store and Open parking space(8 no's). One Package in All. Money making mix commercial & Residential property. Should not be missed Amazing Cap rate at nearly 13%-14% NET NET return. Well Established over 20 years Store Sales at $ 12000 a week(Grocery) Plus Lotto commissions $ 53000 a year and Vape store sales touching 800-900 a day with 40% returns.(Vape store alone nets $ 8000 a month) Additional rental Income from two brand new apartments One is rented for $ 21000 a year and for Apartment 2 is $ 24000 for Apartment NET NET $ $ 175000 after $ 85000 Payroll per year with Absentee Owner. Get this goldmine before its gone. (id:60626)
Homelife Superstars Real Estate Limited
74 Montgomery Road
Welland, Ontario
Welcome to 74 Montgomery Rd. in Welland, where modern luxury meets country charm on the edge of Fonthill.Completely rebuilt from the studs in 2020, this custom-designed 4 bedroom, 3.5 bathroom home offers over 2310 sq. ft. of beautifully finished above-ground living space on a spacious half-acre lot. Every detail reflects quality craftsmanship, high-end finishes, and thoughtful design.Step inside to a bright open-concept main floor featuring a warm gas fireplace and a stylish kitchen with Silverlake cabinetry, quartz countertops, and a bonus butler's pantry, perfect for entertaining. Throughout the entire home including the finished basement, you'll find engineered hardwood flooring for a seamless and elevated feel on every level. A convenient main floor powder room adds functionality for guests.Upstairs, you'll find 4 generously sized bedrooms, including a serene primary suite with a large walk-in closet, spa-inspired ensuite with heated floors, and a private balcony. 2 bedrooms share a Jack-and-Jill bath, while a 4th has access to a 3rd full bathroom. A spacious 2nd-floor laundry room adds everyday convenience.The finished basement offers even more versatile living space, including a family room, dedicated office nook, and home gym. With dual furnaces and dual A/C units, comfort is ensured year-round on every level.Step outside to your private oasis. A newly screened-in covered porch is perfect for morning coffee or relaxing evenings. Professionally landscaped front and backyards with in-ground irrigation, a built-in hot tub, and a stunning stone fire pit create the ideal setting for outdoor living and entertaining. Additional features include a gas line for your BBQ, gutter guards, and an extra-high heated garage with hot and cold water. Located just minutes from trails, shopping, and highway access, this home offers the perfect balance of peaceful, private living and everyday convenience.This isn't just a home, it's a lifestyle. Come experience it for yourself! (id:60626)
Revel Realty Inc.
359 Dalhousie Street Unit# 201
Amherstburg, Ontario
Discover upscale living at 359 Dalhousie, a beautiful new development by Nor-Built Construction. Unit 201 is a spacious 1,974 sq ft second-floor end unit offering breathtaking views of the Detroit River. The open-concept design features 10-ft ceilings and large windows that fill the space with natural light. Step out onto your private balcony and enjoy the picturesque waterfront scenery. The modern kitchen is equipped with high-end appliances and plenty of counter space, perfect for both entertaining and family meals. Located in the vibrant community of Amherstburg, residents have easy access to local shops, dining options, and recreational activities along the scenic waterfront. Unit 201 is ideal for those seeking a luxurious lifestyle with all the comforts of home. Experience refined living at 359 Dalhousie, where every detail has been crafted with quality and style. Don’t miss your opportunity to call this stunning unit your new home! (id:60626)
RE/MAX Capital Diamond Realty
Lot 5061 Bondi Drive
Middle Sackville, Nova Scotia
Stonewater Homes presents "The Ronin" with its beautiful styling on a large waterfront lot in Indigo Shores. You will beimpressed by the high-end custom finishes and abundance of space this home has to offer. The welcoming foyer is open to aquiet and convenient home office space with sliding barn doors. The functional layout of this home is highlighted by thebright open concept living areas on the main floor, large custom kitchen with quartz countertops, kitchen island and abutler pantry that leads to a full-sized walk-in pantry for all of your storage needs. The sliding glass doors from yourdining area lead out to the deck that wraps around for a full view of your huge private back yard. The beautiful hardwoodstaircase leads to second level that includes 4 large bedrooms, a large laundry room with sink, added storage and a largeprimary suite that is sure to impress. The bright and spacious primary suite features a large walk-in closet and luxuriousensuite with a spa-like custom tiled shower, freestanding soaker tub and dual vanities. On the lower level you will find a5th bedroom, full bathroom and an enormous family room. Entertaining will be fun for adults and kids alike in thisfunctional, cozy space. Other features include hardwood flooring, ducted heat pump, propane fireplace, spacious deck andlarge two car garage. Build your dream home with Stonewater Homes. (id:60626)
Keller Williams Select Realty
11718 Middleton Road
Lake Country, British Columbia
LAKE VIEWS, WOOD LAKE, KALAMALKA LAKE, WALK UP RANCHER, 4 BEDROOM, 4.5 bathrooms, 1 BEDROOM LEGAL SUITE, RV PARKING, DOUBLE CAR GARAGE, HOTTUB HOUSE! IT IS GEM in Lake Country. Located on a dead end road, amazing lake views, could be used in conjunction with legal suite and possible AirBnB Hottub House. Hard to find without buying the whole acreage. Includes Rubber Turf back yard, beautiful landscaped yard and Hottub house. Water feature and complete sounds surround sound system that will blow your mind, 120 inch drop down screen outside. Hottub house has an amazing outdoor/indoor feature using Glassed Garage doors to accommodate summer and winter enjoyment. Host friends and family in this amazing back yard. Engineered block walls give it an amazing warmth and feature built in Fireplace and lookout points for maximum enjoyment and relaxation. The main house features a large living room open all the way through to the dinning room and large kitchen. Each bedroom has a ensuite bathroom upstairs and laundry room location next to the bedrooms. Downstairs offers a den and family room with another bedroom and bathroom. Patio doors open to this amazing concrete deck and beautiful back yard, perfect for outdoor parties and socializing. The Legal Suite is a 1 bedroom open concept living room and kitchen. It has its own laundry and 2 entrances, large private covered patio. It can also be used by opening up the wall to make it part of the home. The door is framed in already. (id:60626)
RE/MAX Kelowna
51000 Ron Mcneil Line
Malahide, Ontario
Welcome to 51000 Ron McNeil Line, a stunning custom-built bungalow set on nearly half an acre in the charming town of Springfield. With 3,851 sq ft of impeccably finished living space, this home offers a perfect blend of elegance, functionality, and comfort truly a showpiece that looks straight out of a magazine. Step inside to a bright and airy open-concept layout featuring a beautifully designed great room with tray ceilings, custom built-ins, a gas fireplace with stone surround, and expansive views of the backyard and deck. The upgraded kitchen is a true standout boasting quartz countertops, a sleek backsplash, stainless steel appliances, custom glass cabinetry, a wine fridge, and an ideal layout for entertaining or everyday living. A thoughtfully designed main floor addition takes this home to the next level, offering a second living space with vaulted shiplap ceilings, a gorgeous gas fireplace with barn beam mantle, and a bright main floor office. Exterior stonework was seamlessly matched to the original, enhancing the home's curb appeal. The primary suite is a luxurious retreat featuring a 5-piece ensuite with heated floors, soaker tub, glass shower, double sinks, and a large walk-in closet with custom organizers. Two additional bright bedrooms with custom trim are perfect for children or guests. Recent updates include luxury vinyl plank flooring, designer black light fixtures, built-in speakers, and stylish herringbone tile in the mudroom. The fully finished lower level adds 1,600 sq ft of flexible space including a rec room, two large bedrooms, a gym, playroom, and 3-piece bath. Outside: enjoy a landscaped backyard, above-ground pool, large deck, oversized 2-car garage, and a heated 20 x 24 workshop. The extended driveway fits 12+ vehicles.This exceptional home offers luxury living in a peaceful small-town setting style, space, and setting all in one. (id:60626)
Century 21 First Canadian Corp
411 Birchcliff Road
Birchcliff, Alberta
Rare Lakefront Opportunity – 80 Feet of Private Beachfront!Opportunities like this don’t come often—welcome to your dream lakefront escape on one of Central Alberta’s cleanest and most coveted lakes. With a full 80 feet of pristine private beachfront, this property offers the ultimate lake lifestyle: imagine unwinding by the fire in the evenings, launching into watersport adventures by day, and having the perfect place to store your boat lifts and docks in the off-season.Don’t let the rustic charm fool you—this is a true four-season home, fully equipped for comfortable year-round living just as the current owners enjoy. The spacious, unfinished concrete basement gives you endless potential to customize and expand.One of the crown jewels of this home is the massive dura deck—an entertainer’s dream and the perfect perch to soak in unforgettable panoramic views that are truly worthy of a wall print. Step inside to find 3 inviting bedrooms, including a south-facing primary retreat on the second level that showcases incredible lake vistas from sunrise to sunset.The main living room features a cozy wood-burning fireplace and opens seamlessly onto the expansive deck through large patio doors. The kitchen and dining area are bright, welcoming, and ideal for gatherings, while two full bathrooms (a 4-piece upstairs and a newly updated 3-piece on the main level) offer functionality and comfort for hosting family and friends.The lot is oversized and full of potential—whether you want to enhance the landscape, build a detached garage, or simply enjoy the open space, the possibilities are endless.Don’t miss your chance to own this rare slice of Sylvan Lake paradise—perfect for weekend getaways or full-time lakeside living. (id:60626)
Kic Realty
220 Harpin Way E
Centre Wellington, Ontario
Stunning 4-bedroom, 4 baths detached home sitting on an enormous pie-shaped lot in the highly desirable Storybrook subdivision. Located on a quiet, family-friendly cul-de-sac. This 2,403 above-grade (plus professionally finished basement ) home features numerous upgrades, including 9-foot ceilings, wide-plank laminate flooring, California shutters, customized electric light fixtures, a huge gourmet kitchen boasting upgraded appliances (including a gas stove), a custom backsplash, a massive quartz island, an over-the-stove pot-filler tap, extended cupboard space, and a walk-out to the backyard deck with a natural gas BBQ hookup. Large living/family room with gas fireplace and custom built-ins, a formal dining room. The main level is completed with a 2-piece bath, a large foyer, and a private mud room with a garage inside entry. Heading upstairs, the second floor boasts a luxurious master bedroom retreat with a huge walk-in closet and a breathtaking 5-piece ensuite bath with a soaker tub & beautiful glass shower. The second level also features an additional 4-piece bath, a separate laundry room, and 3 more large bedrooms, including a great home office option that has its private balcony. The lower level offers a professionally finished basement with a gas fireplace and an extra office room. Moving outside, you will be treated to gorgeous curb appeal and a huge pool-sized backyard fully fenced with professional landscaping, sprinklers, plenty of space for kids and pets alike to run around and play. To top it off, the property also offers a large double car garage and comfortable 6-car parking when combined with the 4-car driveway, garden shed, gazebo and the list goes on. Close to Stores, Schools, Hospital, It's a true must-see. (id:60626)
Royal LePage Terrequity Realty
134 Mitchell Crescent
Trent Lakes, Ontario
PRICE IMPROVEMENT!! This custom built home is located on 1.2 acres in the sought after Granite Ridge Estates development A planned exclusive neighbourhood which is close to Buckhorn Lake and the village of Buckhorn. The Community Center and elementary school are nearby. Buckhorn is only 2-3 minutes away and Peterborough is a 25 minute drive. This 4 bedroom 3 bath home is spacious and well laid out with an open kitchen with custom cabinetry with automatic under cabinet lighting, granite counter tops, separate dining room and living room with 12' vaulted ceilings and a propane fireplace. There is a rear deck with gazebo and a covered front porch. The front door and back door closets have automatic lighting. The large primary bedroom has a walk in closet and an ensuite with an additional storage cupboard. The two remaining main floor bedrooms are quite generously sized. The lower level has a large rec room with pool table, bar and wall unit. There is also another bedroom and 3 piece bath in the basement. Additional storage and a utility room complete the basement. The attached insulated 2.5 car garage has plenty of space for two vehicles and even more storage. A second driveway leads to a detached garage that is 34' by 28' and has 14 ft ceilings, 2-10 doors, it is heated, insulated, with a separate hydro panel and a vehicle hoist. Home also comes with a Generac that was serviced in April 2025. Plenty of room for vehicles, tools and toys! The landscaped property consists of a lawned center area and a forested periphery providing privacy. For the gardener there are even perennial gardens. (id:60626)
Royal Heritage Realty Ltd.
27222 27 Avenue
Langley, British Columbia
The perfect family home you've been waiting for! Beautifully renovated, this home features 4 bedrooms plus a office with potential to be 5th bedroom, including a LEGAL one-bedroom suite, perfect mortgage helper! Bright & open kitchen adjoins the dining/living room leads to a covered deck. A large family room with a gas fireplace is perfect for relaxing or entertaining, while the primary bedroom boasts its own ensuite complete with a shower & soaker tub. This home has been meticulously updated with waterproof laminate flooring, new furnace, updated cabinets, & stunning quartz countertops throughout. It also boasts a new washer/dryer, fridge, stove, dishwasher, & modern lighting. Perfectly nestled in a quiet cul-de-sac just steps from schools. Fenced & private yard includes a patio & shed. (id:60626)
Royal LePage - Wolstencroft
20 Miracle Trail
Brampton, Ontario
Welcome to 20 Miracle Trail , A Rare Gem Backing Onto Ravine & Pond with a Legal Walkout Basement! This beautifully maintained, fully detached home is offered by the original owners and sits on a premium lot with no neighbours behind. Backing onto a scenic ravine and pond, this property features a large wooden deck with stairs leading down to a private backyard oasis perfect for morning coffee or entertaining guests.The main floor boasts 9-ft ceilings, hardwood flooring throughout (no carpet in the entire home), a spacious open-concept layout, a bright living room, a dedicated office, and a stunning family room with a stone accent wall and fireplace. The upgraded kitchen includes built-in stainless steel appliances, gas cooktop with hood chimney, two pantries, and a large dining and breakfast area with walkout access to the deck.Upstairs, you'll find hardwood floors, a master retreat with double-door entry, large windows overlooking the pond, a walk-in closet with custom built-ins, and a luxurious ensuite with a frameless glass shower, tub, and double sinks. The second bedroom also features its own 4-piece ensuite. The third and fourth bedrooms share a Jack & Jill bathroom, with the third bedroom offering a cozy office nook.The spacious walkout basement offers a fully legal second dwelling unit with its own private entrance, one bedroom, an open-concept living and sitting area, 3-piece bathroom with standing shower, separate laundry, and large windows that flood the space with natural light. Additionally, theres a generous recreational room with another walkout to a patio and a second full 3-piece bathroom.This home truly has it all, walkout basement, legal second unit, no rear neighbours, pond views, and top-tier upgrades throughout. Don't miss this opportunity! Homes like this are rare, act fast before its gone! (id:60626)
RE/MAX Skyway Realty Inc.
45460 Wells Road, Sardis West Vedder
Chilliwack, British Columbia
HIGH END new construction family home located in the heart of Sardis. This 2 storey/basement with a legal suite is a masterpiece, boasting 6 beds (4 up + 2 down), 4 baths, and a den. Beautiful open floorplan with no wasted space, including a spacious kitchen, butler's pantry, and gas fireplace. High end finishes throughout, and too many upgrades to count, stair lighting, built in cabinets in all top floor bedroom closets, 2 DECKS - one off the primary bedroom, crown moulding, and a massive driveway for plenty of parking. Location doesn't get any better, close to all levels of schools, shopping parks, and minutes away from the Vedder River and Cultus Lake. Call today to see this stunning home for yourself! (id:60626)
Century 21 Creekside Realty (Luckakuck)
2136 Redstone Crescent
Oakville, Ontario
Link house - attached only at the garage - feels & functions more like a detached with no living area walls shared with its neighbour. 3,300 total sq. ft.; one of the largest homes you will find in this price range. A full-scale family residence boasting 4+1 spacious bedrooms & 4 baths. Meticulously kept & completely turnkey with extensive updates over the last three years. Stunning custom kitchen reno; walls fully opened up to the living space (2022). Powder room & front foyer (2024). Landscaping, interlock patio, pergola (2021-2024). New roof (2022). Driveway resurfaced (2022). Oak staircase. Laundry/mud room with access to oversized garage. Pot lights throughout. Fully finished lower level with two flexible rec spaces + 5th bedroom & 3pc bath. Outstanding open concept function and flow on all three levels. Located in one of Oakville's top school catchments (walking distance to schools). Minutes from parks, trails, retail, Glen Abbey Community Centre, major highways (QEW, 407 & 403), GO Station's & Oakville Trafalgar Memorial Hospital. Floor plan available. (id:60626)
Psr
19376 120b Avenue
Pitt Meadows, British Columbia
Discover this beautifully crafted 1/2 duplex in the heart of Pitt Meadows, offering 6 bedrooms and 4 bathrooms. The upper level boasts 9ft ceilings, 4 spacious bedrooms, 2 bathrooms, including a primary with walk-in closet, ensuite, and private covered balcony. The main level features 10ft ceilings, an open-concept living space, and a chef-inspired KitchenAid kitchen with island, cabinet lighting, and access to a covered deck-perfect for entertaining. A bright den, laundry with steam washer/dryer, and a fully finished two bedroom mortgage helper add flexibility and affordability . Enjoy tasteful updates, smart home features and a 5-car driveway. A perfect blend of style and function ! Don't miss the opportunity to view this home ! Open House Sat/Sun 2-4 pm (id:60626)
Homelife Advantage Realty (Central Valley) Ltd.
3994 Howes Road
Kingston, Ontario
Welcome to this luxurious 2-storey estate with a blend of historical charm and modern updates. This stunning home boasts a fully fenced yard with an in-ground salt water pool, hot tub, and stone water feature surrounded by a poured concrete patio for ultimate relaxation. As you enter the home, you are greeted by a spacious mudroom with garage and backyard access, followed by a laundry room equipped with a laundry shoot for convenience. The main level features a 4 pc bath, bedroom, games room, theatre room, grand living room with cathedral ceilings and a propane fireplace, and a gourmet kitchen with island and granite counters. The formal dining room, self-contained office, additional office space, and 2 pc bathroom complete the main level. Upstairs, you will find a large primary bedroom with a 4 pc ensuite, gym room, 6 pc bath, and 3 additional bedrooms, one with access to the roughed-in in-law suite. The in-law suite is ready for finishing touches, with electric heat, a 60 amp panel, and a private entrance from inside the garage. This home also features an attached 2-car garage with one electric car plug-in and another ready for future install. Don't miss the opportunity to own this exquisite property with all the amenities you could ever dream of with close proximity to Kingston and easy access to the 401. Busing is available for Frontenac S.S. and Holy Cross S.S. Schedule your viewing today and make this dream home your reality! (id:60626)
Mccaffrey Realty Inc.
3153 Blazing Star Avenue
Pickering, Ontario
Brand new detached by Fieldgate Homes. Welcome to your dream home in Pickering! The Pavo Model Bosting 2767 square feet of above-ground captivating living space! Bright light flows through this elegant 4-bedroom, 3.5-bathroom gorgeous home w/ timeless hardwood flooring. This stunning brick and stone design features a main floor laundry, highly desirable main and 2nd floor and basement 9ft ceilings, master bedroom featuring extra large his and hers walk-in closets and 5-piece en-suite. Enjoying relaxing ambiance of a spacious family room layout w/ cozy fireplace, living and dining room, upgraded kitchen and breakfast area, perfect for entertaining and family gatherings. This sleek design of the gourmet custom kitchen is a chef's delight, this home offers endless possibilities! Don't miss this one! **EXTRAS** Full 7 year tarion warranty in effect! (id:60626)
RE/MAX Premier Inc.
15 Saintsbury Square
Toronto, Ontario
4 Bedroom Detached House Located Milliken Area In Scarborough. Spacious Open Concept Layout. Gorgeous Upgraded Kitchen. Granite Counter. Master W/ 4 Pc Ensuite. Large Wood Deck On Back Yard, Big Sunroof ,Double Driveway. Located On Quiet St. Walk To Ttc. School. Park. Supermarket. Bank. Shopping Plaza. Restaurant. Library. Close To Hwy401/407. New Painting Large Driveway. No Sidewalk, Walk To Milliken Park, Community Centre... (id:60626)
Homelife Landmark Realty Inc.
32740 Bevan Avenue
Abbotsford, British Columbia
PRIME DEVELOPMENT OPPORTUNITY! 2 LOT SUBDIVISION or FOURPLEX (pls verify with City). Application submitted for a 2 lot subdivision. The current house is rancher style with 2 bedrooms 1 bathroom income producer. Buyer to verify with city for development potential. (id:60626)
Century 21 Coastal Realty Ltd.
7349 County Rd 2
Greater Napanee, Ontario
Introducing the Prize and Heart of Greater Napanee situated on 15.97 acres of breathtaking natural beauty. This home is perfect for a growing family seeking a desirable neighbourhood. The land offers ample utility! This beautiful and captivating property of almost 3700 sq. ft. provides a pleasant uniqueness to the term "country home". With 4+1 bedrooms and 3.5 bathrooms, the quality and versatility is second to none. The location of the home provides the utmost privacy and tranquility. You can experience peace and bliss, while residing in a prime location that's close to many amenities. This lovely home comes with a self contained studio apartment of almost 900 sq. ft. The open concept layout provides a fully equipped kitchen and 3-piece bathroom which is perfect for the in-laws, visitors or tenants. The local market rent creates a great opportunity for investment income. The interior layout provides superior comfort. The home boasts many benefits and upgrades including an elegant brand new front door which allows light to permeate, quartz countertops, prestigious hardwood floors, large and bright kitchen, a fireplace for extra coziness in the winter, spacious rooms for large gatherings, a main floor recreation room, walkout to patio through the living room, quaint closet/dressing room in the primary bedroom, an outdoor entertainment space complete with a BBQ/prep area and a well-maintained inground pool. An abundance of space to host private and public events. The basement offers a surplus of storage space and a potential for more finished square footage. The garage includes a third tandem parking space perfect for a workshop. The external green space is remarkable! Explore and embrace the joys and serenity of the great outdoors without leaving your property. A bonus building shed offers additional space for storage, business or the perfect place for you to transform. This is a great opportunity to own a generational property. Don't miss out! (id:60626)
Right At Home Realty
509 Maine Street
Oshawa, Ontario
A truly exceptional, fully renovated custom residence situated on a generous lot in the prestigious Kedron community. This thoughtfully designed home showcases a stunning chef-inspired kitchen with stainless steel appliances, a vaulted living room anchored by a sophisticated fireplace, elegant marble flooring, and raised panel wall detailing. The striking two-storey dining room adds dramatic flair, while the main floor also offers a private den and a fifth bedroom ideal for guests or multi-generational living. The opulent primary suite features a spa-like five-piece ensuite and a private balcony retreat. The professionally finished basement extends the living space with two additional bedrooms, a full bathroom, a second kitchen, and an expansive recreation room perfect for entertaining or extended family. Step outside to a beautifully landscaped backyard oasis, complete with custom wood pergolas, an entertainment-ready deck, a heated above-ground pool, and a hot tub. Located just minutes from Ontario Tech University, Durham College, shopping centres, and a variety of dining options, this home offers both luxury and convenience in one of Oshawas most coveted neighbourhoods. (id:60626)
Homelife/miracle Realty Ltd
160 Dixon Drive
Milton, Ontario
Better Than Brand New, Fully Customized inside out, Beautifully upgraded 4+2 bedroom and 3+2 Bathroom detached home sitting on a very large premium corner lot, with a legal basement apartment in one of Milton's most sought-after neighborhoods. This spacious property offers over 3,600+ sqft of finished living space with hardwood floors throughout, a chefs dream kitchen featuring quartz countertops, custom cabinetry, built-in appliances, and designer finishes. Enjoy a bright, open-concept layout with pot lights, custom Interior doors, Custom Wardrobes, elegant lighting, and a cozy electric fireplace with a stone accent wall. Upon Entrance, the 18' High ceiling on Foyer and Living room is marvelous. The basement is fully finished with a separate entrance, 2 bedrooms, 2 full baths, kitchen & Sep Laundry perfect for rental income. Step outside to your private backyard retreat with a hot tub, gazebo, and paved patio. With 6-car parking, new garage doors, and $250K+ in total upgrades, this home checks all the boxes. Close to top-rated schools, parks, shopping, and Hwy 401. Don't miss your chance to own this move-in-ready gem! Whole house was custom upgraded in 2021 and the legal basement was recently finished in 2022. List has been attached. (id:60626)
Exp Realty
106 Mcdonnell Crescent
Bradford West Gwillimbury, Ontario
Beautiful 4-bedroom detached home in a great family neighbourhood in Bradford! This spacious Home offers 2,552 sq ft (as per builder) with 9-ft ceilings on the main floor. Bright and open layout with a separate Living, dining room and a sunny family room with a gas fireplace. The upgraded kitchen features quartz counters, a stylish backsplash, crown moulding, a centre island, and a breakfast area with a walk-out to the backyard. The Foyer area has 17 feet cieling give it a very spacious and modern look. The large primary bedroom has a 5-piece ensuite with a glass shower and a tub. Close to everythingwalk to Sobeys, the community centre, parks, schools, and more. A perfect home for your family! (id:60626)
Save Max Real Estate Inc.

