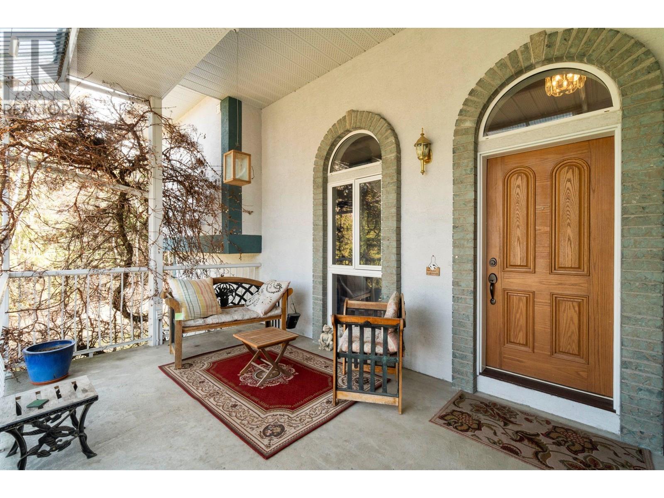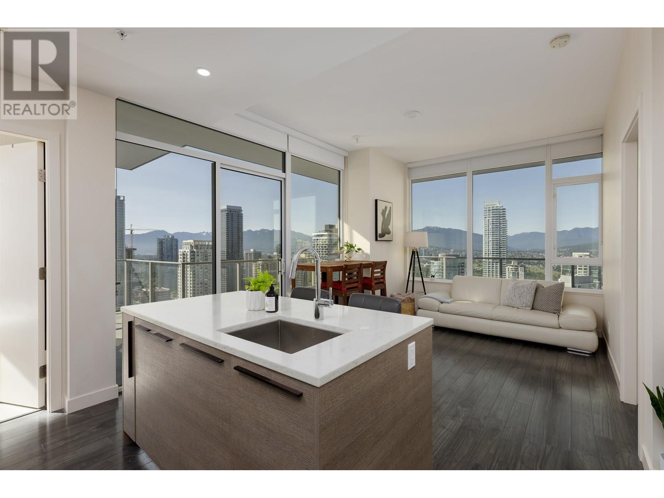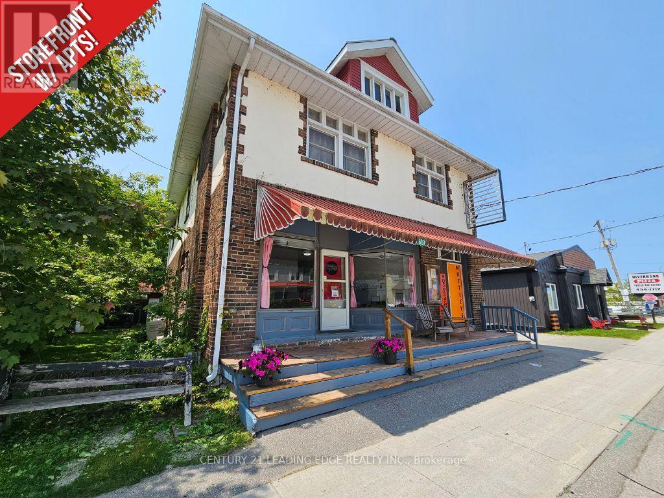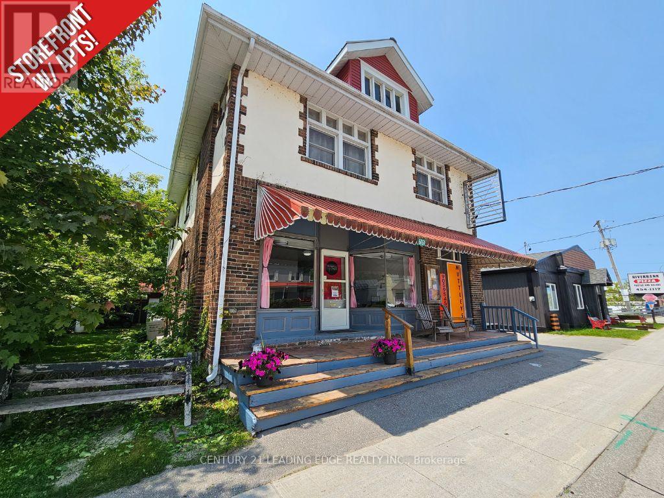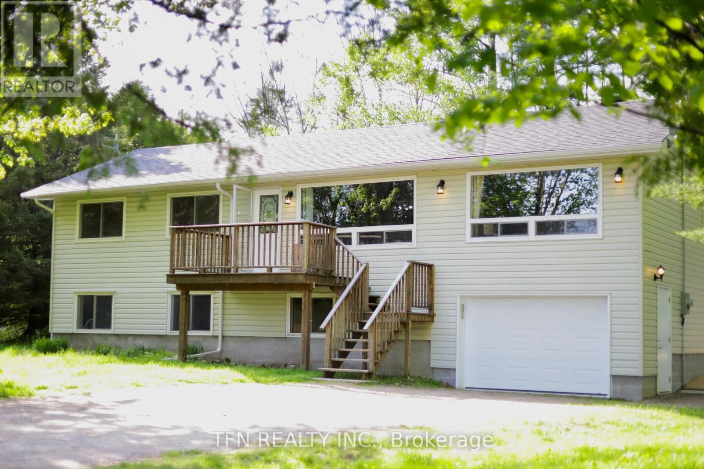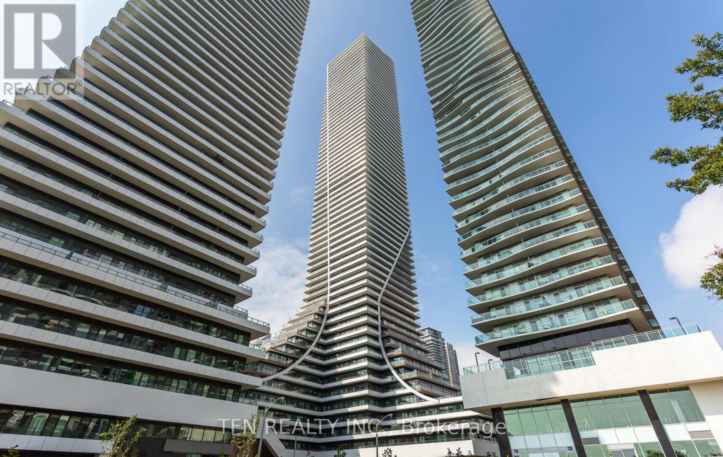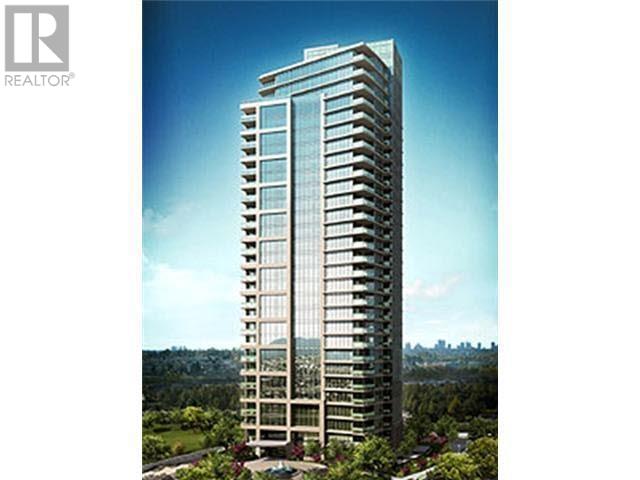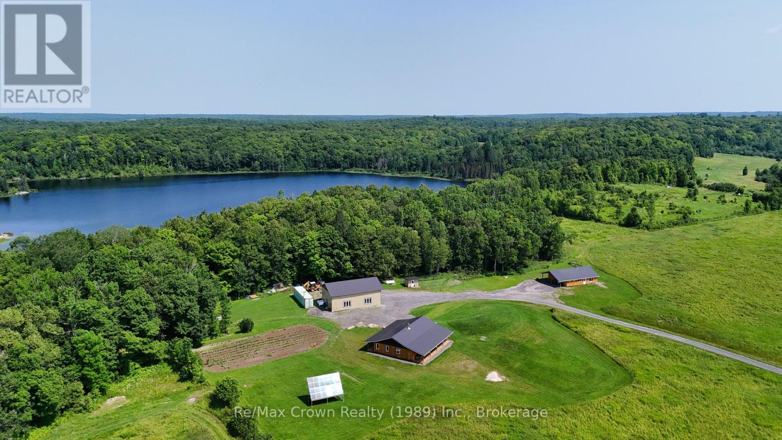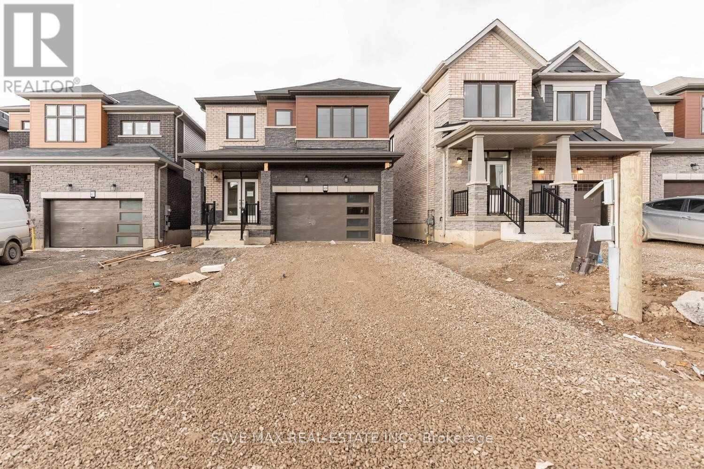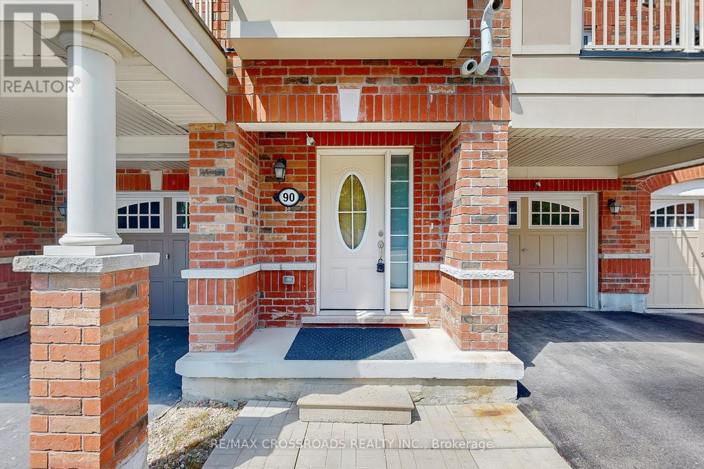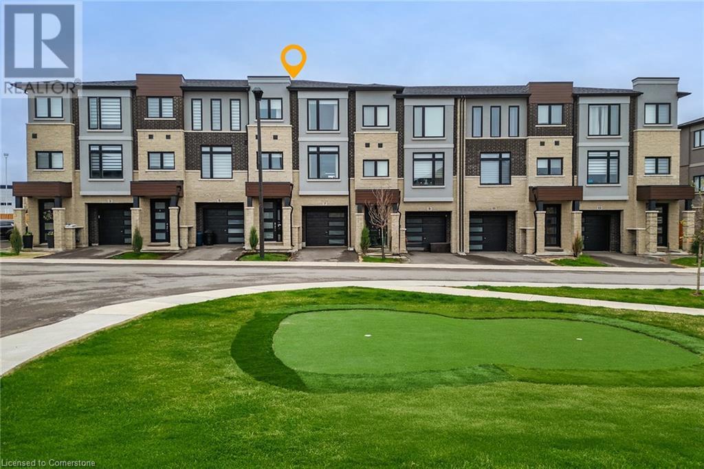2572 Bayview Road
Blind Bay, British Columbia
This home has it all! Energy efficiency? Yes! R-2000 design uses passive solar heat from south-facing windows. ICF concrete foundation w low-E Argon windows, heat recovery ventilation & super efficient hot water heating provides all heat & hot water too! Solid construction? Yes! 2""x 6 "" walls, 100-year metal tile roof, PEX plumbing, ceramic tiles & solid hardwood floors demonstrate high quality build throughout. Workshop? You bet! Heated 30ft x 13 ft workshop w built-in cabinetry & double exterior doors. Entertaining? Absolutely! Chefs will love the airy spaciousness of cathedral ceilings as you enjoy cocktails in the sunroom. Formal dining area has adjoining wet bar/servery with fridge & sink. Kitchen has ample cupboards & countertops, cream-coloured cupboards highlighted by espresso cabinets, stainless steel appliances & 2 pantries. Media room? Yes! Very large room in basement is just waiting for your finishing touches. Comfortable master? Wait until you see this huge primary bedroom with walkout to Juliet balcony, walk-in closet, & amazing SSWW steam shower-spa cabinet with rainforest showerhead,steam shower, jet nozzles, aromatherapy, LED lights, phone, stereo, seat & hand wand. Gardening? Privacy? Check out the gorgeous backyard! Good community? For sure! Blind Bay is fantastic year-round community with parks, beaches, golf, pickleball, tennis, boating, waterfront dining,& shopping. See fully narrated video tour at Virtual Tour 1 & call for your showing! (id:60626)
RE/MAX Shuswap Realty
211 - 2433 Dufferin Street
Toronto, Ontario
Welcome to luxurious, sustainable urban living at the award-winning boutique condos, "8 Haus" at 2433 Dufferin St, Toronto. This sophisticated northeast-facing corner suite offers 1,085 sqft, 3 bright bedrooms, 2 stylish bathrooms, and a spacious balcony designed for refined entertaining. Here are 5 Reasons why 8 Haus stands apart: 1) Award-Winning Sustainability: Recipient of the prestigious Clean50 Award, featuring the innovative Geo Haus geothermal energy system for superior air quality, efficient climate control, and heated underground parking luxury that's eco-conscious. 2) Nature at Your Doorstep: Backs directly onto the scenic 2KM Beltline Trail, perfect for tranquil walks, cycling, and lush green escapes from city life. 3) Sophisticated Amenities: Lobby concierge, fitness studio, elegant party room with gourmet kitchen, and rooftop patio featuring gas BBQs and stylish lounge areas perfect for relaxing or entertaining. 4) Prime Toronto Location: Minutes from top-rated schools, Yorkdale Shopping Centre, grocery stores, Humber River and Sunnybrook hospitals, highways (401, Allen Rd), and Eglinton Crosstown LRT. 5) Smart, Spacious Design: Open-concept layout, 9-foot smooth ceilings, abundant natural light, and premium finishes throughout offering elegance for discerning homeowners. At 8 Haus, you're investing in luxury, sustainability, and unmatched convenience in Torontos vibrant community. (id:60626)
Right At Home Realty
35 6299 144 Street
Surrey, British Columbia
Beautiful 3 Bed, 3 Bath, 1471 SQFT townhome located in the highly desirable, family-oriented ALTURA complex!! Featuring new carpet on upper level, new modern light fixtures, new washer/dryer, new epoxy garage floor, & entire home comes freshly painted!! Granite counters, S/S kitchen appliances, & a private backyard! Large Primary bedroom with ensuite & side by side closets. The 2nd & 3rd bedrooms are both a good size. Fantastic amenities: Outdoor pool, hot tub, sauna, billiards, kid's playroom, guest suite, movie room, gym & yoga studio. Amazing Location! Walking distance to Schools, Parks, Bell Performing Arts, Shopping, Dining, Transit, and more! *SHOWING BY APPOINTMENT ONLY. (id:60626)
Real Broker B.c. Ltd.
Exp Realty
2508 6383 Mckay Avenue
Burnaby, British Columbia
Welcome to this well maintained 2 bedroom 2 full bath corner unit at Gold House in the heart of Metrotown Burnaby. This lovely home features high ceilings,air conditioner,open concept kitchen equipped with integrated Bosch appliances,quartz counters,gas stove and nearly 350sqf wrap around balcony. Functional living and dining space surrounded with beautiful mountain view and city skyline while you are sipping on your morning coffee. Steps away from Metrotown skytrain,Crystal Mall,Bonsor community center,Central Park and restaurants. The unit comes with 1 parking and 1 storage. Book your private showing! (id:60626)
Royal Pacific Realty Corp.
18 8181 135a Street
Surrey, British Columbia
Welcome to Crest Lane Townhomes, featuring a spacious townhouse with three bedrooms and two-and-a-half baths. The main floor boasts an open-concept design, seamlessly connecting the living room, dining area, and kitchen. The kitchen is outfitted with premium appliances, elegant granite countertops, modern builds, and a separate pantry for added convenience. A tandem garage provides parking for two vehicles, with ample storage space. Ideally located, Crest Lane is just minutes away from shopping, dining, public transportation, Bear Creek Park, and local schools. Visit the presentation office today to learn more! (id:60626)
Homelife Benchmark Titus Realty
6651 Highway 35
Kawartha Lakes, Ontario
Unique mixed-use commercial property with 3 residential units in the Heart of Coboconk! An exceptional opportunity to live, work, and invest all in one property. Currently configured with 5 total units: 2 commercial retail spaces and 2 bachelor apartments on the main level, plus a spacious 4-bedroom apartment (approx. 2,000 sqft) on the second floor with own private entrance. The storefront features an open-concept layout and excellent street exposure, ideal for a variety of business uses. Perfectly situated just steps from the Gull River, schools, parks, shopping, and more. A rare offering with incredible versatility and income potential. (id:60626)
Century 21 Leading Edge Realty Inc.
6651 Highway 35
Kawartha Lakes, Ontario
Unique mixed-use commercial property with 3 residential units in the Heart of Coboconk! An exceptional opportunity to live, work, and invest all in one property. Currently configured with 5 total units: 2 commercial retail spaces and 2 bachelor apartments on the main level, plus a spacious 4-bedroom apartment (approx. 2,000 sqft) on the second floor with own private entrance. The storefront features an open-concept layout and excellent street exposure, ideal for a variety of business uses. Perfectly situated just steps from the Gull River, schools, parks, shopping, and more. A rare offering with incredible versatility and income potential. (id:60626)
Century 21 Leading Edge Realty Inc.
500 Hemlock Drive
Upper Tantallon, Nova Scotia
Welcome to 500 Hemlock Drive! Ridgecraft Builders is happy to present this beautiful, newly-built slab on grade home in the Westwood subdivision. Upon entering through the covered front porch, you will note a den tucked away off the front hall, providing potential for a more secluded office space or rec room. The front hall, complete with powder room, leads to the open and spacious 9 tall living room, kitchen, and dining room. Solid surface countertops and an 8 white oak island are sure to provide ample working space in the beautiful and spacious kitchen. The exterior door in the dining room provides access to a covered backyard slab. Should you choose to enter the house through the spacious 2-car garage, you will be greeted by a mudroom, providing storage as well as a laundry area. Upstairs, you will find 4 bedrooms and 2 baths, including a large primary bedroom featuring a walk-in closet and an ensuite bath. The ensuite features a double sink vanity, a standalone bathtub, and a tiled shower with a glass surround. The remaining 3 bedrooms are served by another full bathroom, outfitted with a double sink vanity and an alcove bathtub and shower. Enjoy your brand new home with peace of mind, with a 10-year Atlantic home warranty. The surrounding community includes a nearby daycare, schools, Winslow Drive Park, St Margaret's Community Center/Arena, and a skate park, in addition to being only minutes from all of the amenities Upper Tantallon has to offer. (id:60626)
Royal LePage Atlantic
322 Concession 13 Road W
Tiny, Ontario
Discover your dream home just steps from the white-sand beach! This 5-bedroom, 2-bathroom home is perfect for a full-time family home, a vacation getaway, or a multi-generational living arrangement with in-law suite.This property sits on 100 x 150 lot that backs onto woods and has field to the front, offers privacy and a peaceful retreat. The main floor features hardwood floors throughout and an open-concept design perfect for modern living. Big windows ensure plenty of natural light throughout the home. The raised basement with large windows is an excellent opportunity for an in-law suite or rental unit, complete with a second kitchen and separate entrance through the garage. Step outside to the wooden deck, raised garden beds, a fire pit and two sheds for extra storage. The white-sand beach short-walk away from the house is ideal for swimming and sunbathing. Whether youre looking for a private retreat or an investment opportunity, this property has it all! (id:60626)
Tfn Realty Inc.
23 Seed House Lane
Halton Hills, Ontario
This Beautifully Upgraded Freehold Townhouse Offers a Perfect blend of Modern Style, Comfort and Convenience in The Heart of Georgetown. Offers 3 Spacious bedrooms, 3 Bathrooms and 2 Parking Spots. The Split Level entry way leads you to the Main and First Floor. Beautiful Open Concept Kitchen with Granite Countertop, Stainless Steel Appliances and Backsplash. Spacious Living Room with Hardwood Floors and Lots of Pot Lights. The primary Bedroom has a Walking Closet and a Private 3 Piece Bathroom, with other 2 Large Bedrooms with Closets and a Second 3 Piece Bathroom. The Main Floor offers a Spacious Living Room with Walk Out to a Beautiful Landscaped Backyard Fully Fenced. Access to Garage from Inside and Laundry Room with Walk Out to Backyard. Low POTL fee, Covers Snow and Garbage Removal. Just a short Walk from Georgetown MarketPlace, Stores and Schools. Enjoy easy access to Highway 7, 401, 407 and GO Station. This Home is Perfect for Families and first Time HomeBuyers. (id:60626)
Right At Home Realty
464 Trevor Street
Cobourg, Ontario
BRIGHT AND SPACIOUS 4 BEDROOM DETACH HOUSE AVAILBLE FOR SALE IN THE PRESTIGIOUS NEIGHBOURHHOD OF COBOURG TRAIL BY AWARD WINNING TRIBUTE CUMMUNITIES. THE CHARMING 1712 SQ FT HOMES OFFER 9 FOOT CEILING ON THE MAIN FLOOR,LAMINATE FLOORS, VERY MODERN KITCHEN WITH QUARTZ COUNTERTOPS, S/S APPLIANCES, UPGRADED WASHROOMS AND A FULL WALKOUT BASEMENT WITH A HUGE BACKYARD BACKING ONTO A PROTECTED GREENSPACE. VERY CLOSE TO ALL AMENITIES AND HWY401. SEEING IS BELIEVING. SELLER IS VERY MOTIVATED. (id:60626)
Homelife/miracle Realty Ltd
1772 Mount Artaban Road
Gambier Island, British Columbia
Waterfront acreage on sunny Gambier Island! 3-bed & 2 bath post and beam home on 2.2 acres with spectacular views of the Lions Mountains and Pam Rocks. Watch whales and eagles from the kitchen or bedroom decks. Built in 2007 with permits on a flat usable lot with 2 fenced gardens with fruit trees. 534 sqft workshop with wood stove for the hobbyist (includes tools too!). 2 minute walk to a sandy beach and lots of hiking trails. Brigade Bay has its own private marina, helipad, and the zoning allows 2 dwellings and is a quick 15 minute boat ride to Lions Bay. This property gets tons of sun in the afternoons as well as the mornings and is perfect for families or anyone looking for an affordable waterfront cabin. The Brigade Bay dock is a 5 min walk to the property and this is a must see ! (id:60626)
Royal LePage Elite West
RE/MAX Masters Realty
1716 - 30 Shore Breeze Drive
Toronto, Ontario
Beautiful Two-Bedroom- 2 Washroom Luxurious Suite With Locker And Parking At Eau Du Soleil. Features Incredible Unobstructed North -East View. Great Views Of Lake With An Open Layout. Building Has Luxury Amenities Like Games Room, Pool, Gym, Yoga & Pilates Studio, Party Room, Rooftop Patio Overlooking The City And Lake. Gardiner, Ttc & Go Transit. (id:60626)
Tfn Realty Inc.
65 Shore Road
Mount Pleasant, Nova Scotia
Escape to your own private retreat with this stunning 5.9 acre property boasting 143 feet of bold, rocky oceanfront and enjoy all the natural beauty this property offers. The gentle slope to the water provides easy access, perfect for aquatic activities. A long driveway leads to this charming 3 bedroom, 2 bathroom home surrounded by mature fruit trees such as apple, cherry, Asian pear, plum, and nectarine, as well as Japanese cherry blossom and maple trees. The property also features fenced gardens, old stone walls, cleared areas of land, and a cozy fire pit for outdoor gatherings. Inside, the main areas of the home are filled with natural light from floor-to-ceiling windows, enhancing the open-concept living and dining areas with cathedral ceilings and a secondary spiral staircase that provides even more character to the home. The loft overlooking the living room is ideal for an office or inspiring art studio. The kitchen features patio doors that open onto a multi-level deck with breathtaking water views. The main-level primary bedroom is a dream, with two closets, a spacious walk-in closet, and an extra sink for added convenience. The main level also includes a laundry room and bathroom with an extra-deep jet tub. The partially finished basement offers additional space including a theatre room, a walk-out entrance, recreation room with sink, cold room, and a single-car garage or workshop. An attached double car garage with a loft provides convenient access and storage. Comfort is guaranteed year-round with electric baseboard heating, ductless heat pump, a propane fireplace in both the living room and family room, and a large Blaze King wood stove. The generator with Generlink and FibreOp Internet are also beneficial. Conveniently located near the hospital and in walking distance to the town amenities of Liverpool and is only 1.5 hours to Halifax. Furnishings and multi-use tractor to be included. (id:60626)
Engel & Volkers (Liverpool)
2202 2133 Douglas Road
Burnaby, British Columbia
Unobstructed views! While living in this beautiful home you will get stunning mountain views, Downtown view's (great for fireworks display & night lights). A great location with all the amenities you could ask for, The Amazing Brentwood Shopping & SkyTrain located across the street. This beautiful home has an open concept & is the largest 2 bedrooms floor plan in the building. Gourmet kitchen with glass tiled back splash, granite counter tops, stainless steel appliances & new floor to ceiling sliding blinds, comes with great amenities including a full gym, games room with billiard table, lounge with kitchen & lobby with fireplace. (id:60626)
Amex Broadway West Realty
4, 833 5th Street
Canmore, Alberta
SOUTH CANMORE TOWNHOME WITH MOUNTAIN VIEWS AND STEPS TO THE BOW RIVER! Nestled in the heart of South Canmore, this open-concept townhome offers the perfect blend of comfort, functionality, and mountain charm. Located just steps from vibrant Main Street, top-rated schools, scenic walking trails, and the Bow River, this two-bedroom, two-bathroom condo is ideally positioned to enjoy everything Canmore has to offer. With a desirable southern exposure and stunning views of the iconic Three Sisters Mountain Range, this home features a bright, inviting layout. The spacious living area is centered around a cozy wood-burning fireplace, perfect for relaxing after a day of adventure. The bathroom features warm cork flooring, adding a unique touch of style and comfort, while ample storage ensures a clutter-free lifestyle. A huge ground-level patio extends your living space outdoors—ideal for entertaining, morning coffee, or simply taking in the mountain air. Whether you're searching for a full-time residence, a weekend retreat, or a smart investment in one of Alberta’s most sought-after communities, this private South Canmore property delivers mountain living at its finest. (id:60626)
RE/MAX Alpine Realty
78 Concession Street
Westport, Ontario
This is an incredible business opportunity in the rapidly booming community of Westport! Located directly on Highway 42, this prime property offers fantastic exposure, easy access, and high visibility, ensuring excellent traffic for any venture. It's perfectly suited for an auto repair shop or any other business you envision. The well-constructed building features a durable steel structure, double 14' doors, and impressive 16' high ceilings, providing ample space and flexibility. Comfort and efficiency are built-in with radiant floor heating throughout. The property also includes a convenient upper level for storage and a dedicated front area for business reception, creating a professional and functional layout. With ample parking for clients and the flexibility of either wood or oil-heated radiant flooring, this property offers significant creative potential for various uses. Please note that only the building and land are for sale, not the existing business. (id:60626)
Royal LePage Advantage Real Estate Ltd
303 Clear Lake Road
Parry Sound Remote Area, Ontario
Ideal for multigenerational living and hobby farming. Whether you're looking for a multi-family property or an income-generating opportunity, this nearly 30 acre farm property has expansive open fields - ideal for crops & gardens, a wooded area with trails set back from the road for privacy with scenic Bain lake as a backdrop, perfect for a sustainable lifestyle. The Primary 1500 sq.ft. Home, built in 2021, features propane boiler providing radiant in-floor heating with woodstove backup, on demand hot water system, an open-concept living space boasting vaulted ceilings, 3 bedrooms & 2 full baths - all Beautifully finished. Home is off-grid powered by a 4.8 kW solar array that supplies energy to both the home and the 30'x50' shop/garage, ideal for large equipment or workshop. All ESA inspections are in place to hook up to Hydro which is available if you'd prefer to pay a hydro bill. The secondary home is a spacious 1200 sq.ft. slab on grade bungalow w/ 3 bedrooms and vaulted living area, home is insulated and roughed-in with wiring and plumbing, ready for the new owner to finish. This building could serve as a guest house, studio/shop or home for extended family - you choose how you want to develop this property in an unorganized township. With low taxes, no hydro bill, economical wood heat, and established garden areas this property offers affordable living with endless potential. Tucked away in the charming community of Arnstein, where friendly faces and a welcoming rural vibe meet endless Lakes and Crown Land - perfect for the nature lover at heart. This is your chance to escape the rat race and embrace country living at it's best. Don't miss out - call today for your private tour! (id:60626)
RE/MAX Crown Realty (1989) Inc.
214 8322 130 Street
Surrey, British Columbia
Mainland Business Park, strata warehouse complex in a terrific location, 26.5 feet wide, 50 feet long, 21 foot clearance ceilings. 14 foot x 10 foot grade entry bay door, one parking stall . No Auto mechanics or Autobody business allowed. Clean, tilt up construction, secure complex, well managed and maintained. Low maintenance fee. (id:60626)
Macdonald Realty (Delta)
49 Sundin Drive
Haldimand, Ontario
Amazing Opportunity To Own A Beautiful 2 Storey 4 Bedroom 3 Washroom Detached Home Located In Desirable Location In Caledonia, Built By Award Winning Builder Empire! Sep Great Room, Open Concept Bright Kitchen Combined Breakfast Area W/O Yard, Second Floor Offer Master With 5 Pc Ensuite/ W/I Closet, 3 Good Size Room With Closet, Laundry On 2nd Floor. Access To The Garage From Inside, Close To Plaza, School, Park, Pictures Are Old. (id:60626)
Save Max Real Estate Inc.
1204 5766 Gilbert Road
Richmond, British Columbia
CASCADE CITY by Landa Global is designed by renowned Raffi Architects & Arno Matis. Bright open layout with plenty of winders for natural light, large balcony, A/C, Miele appliance package + engineered hardwood floors throughout. Surrounded by restaurants, shops and services. Richmond Centre, Aberdeen Centre + YVR airport all a short drive away! Easy to get downtown w/Canada Line nearby. Amenities incl. exclusive 3,000sf double-height fitness centre, guest suite, multi-functional club lounge, lushly landscaped 25,000 sf podium-level outdoor space! Surrounded by T&T Supermarket, Rona, Richmond Medical Center, Aberdeen Centre, YVR airport all in a short drive away! Easy to get downtown with Canada Line nearby. (id:60626)
Royal Pacific Realty (Kingsway) Ltd.
90 Minlow Way
Aurora, Ontario
Welcome to this beautifully maintained and freshly painted freehold townhome located in a quiet and family-friendly neighborhood in Aurora. This spacious two-bedroom model features a functional layout with a welcoming entry foyer that includes a convenient office area. The bright and airy living and dining space is filled with natural light and offers a walkout to a private terrace. The modern kitchen features granite countertops, stainless steel appliances, a large bay window, and space for a breakfast table or an island. This Carpet free home is complemented by ample pot lights. Upstairs, you will find two generously sized bedrooms, a well-appointed bathroom, and a walk-in closet. With direct garage access and no sidewalk, this home offers added convenience. Situated just steps from T & T Supermarket, parks, playgrounds, schools, and a shopping plaza, and only minutes from a golf course, GO Train station, and Highway 404, this home combines comfort, style, and a prime location. (id:60626)
RE/MAX Crossroads Realty Inc.
7 Cadwell Lane
Hamilton, Ontario
Welcome to this stunning 3-storey freehold townhome located in the highly sought-after West Hamilton Mountain community, just steps from Ancaster Meadowlands shopping, dining, and scenic nature trails. Built by the reputable Starward Homes, this beautifully designed residence offers 3 spacious bedrooms and 3 modern bathrooms, perfect for families, professionals, or investors. The main floor features a welcoming foyer, a convenient 2-piece bath, a rec room ideal for entertaining or relaxing, and inside access to the garage. The second floor boasts an open-concept layout with a generous living room, a stylish kitchen with ample space, a dedicated dining area, and another 2-piece bath. Upstairs, you'll find the private bedroom level with a luxurious primary suite, two additional bedrooms, and two full 4-piece baths. With over 1,400 sq ft of functional living space, this home combines comfort, location, and quality craftsmanship -- truly a must-see! (id:60626)
Exp Realty
7 Cadwell Lane
Hamilton, Ontario
Welcome to this stunning 3-storey freehold townhome located in the highly sought-after West Hamilton Mountain community, just steps from Ancaster Meadowlands’ shopping, dining, and scenic nature trails. Built by the reputable Starward Homes, this beautifully designed residence offers 3 spacious bedrooms and 4 modern bathrooms, perfect for families, professionals, or investors. The main floor features a welcoming foyer, a convenient 2-piece bath, a rec room ideal for entertaining or relaxing, and inside access to the garage. The second floor boasts an open-concept layout with a generous living room, a stylish kitchen with ample space, a dedicated dining area, and another 2-piece bath. Upstairs, you’ll find the private bedroom level with a luxurious primary suite, two additional bedrooms, and two full 4-piece baths. With over 1,400 sq ft of functional living space, this home combines comfort, location, and quality craftsmanship—truly a must-see! (id:60626)
Exp Realty

