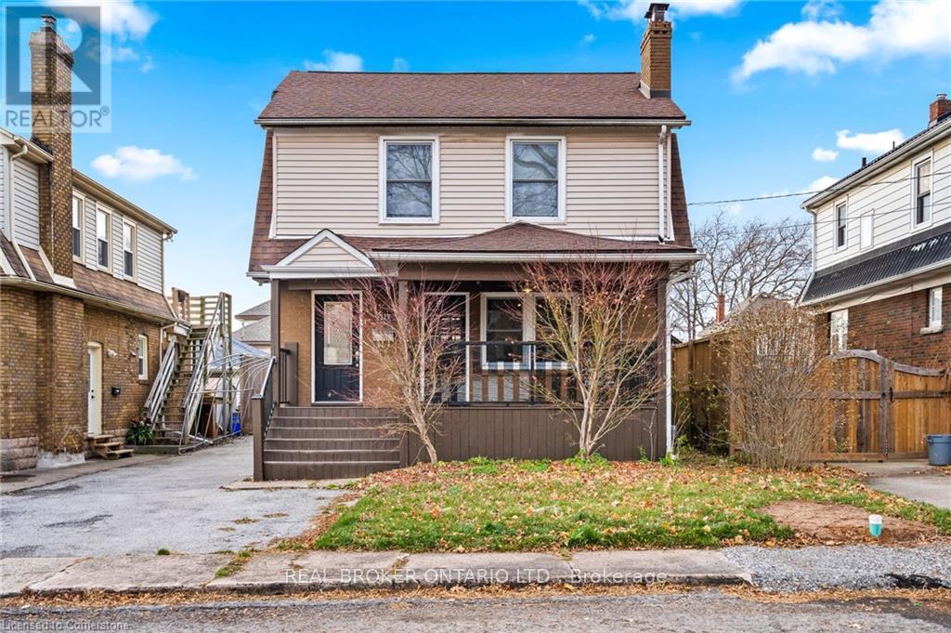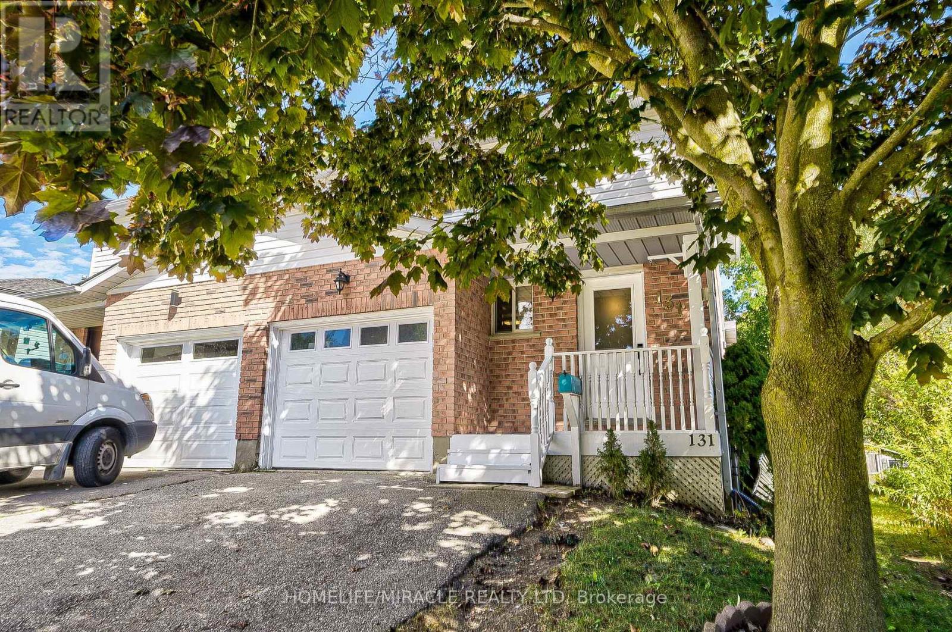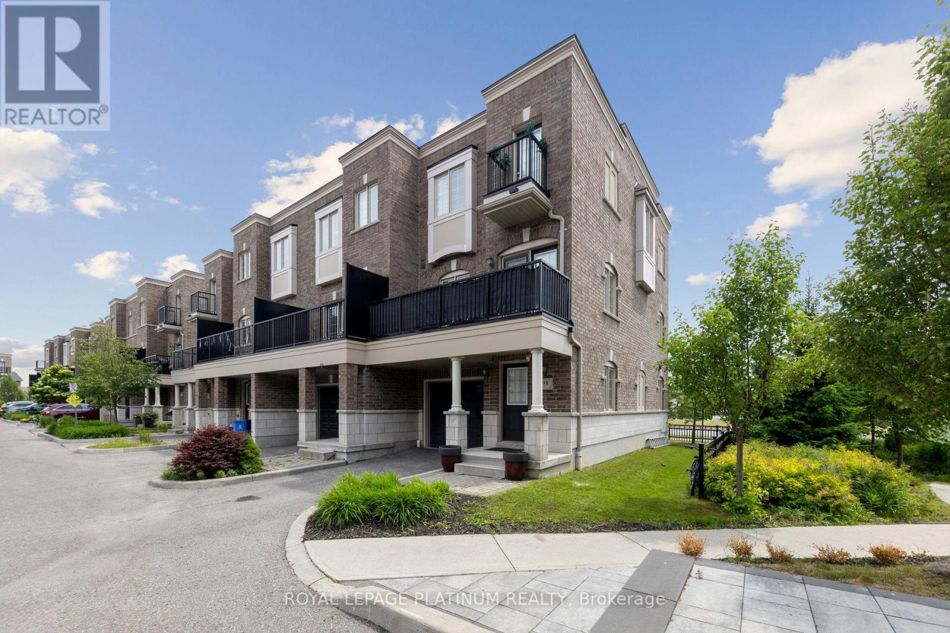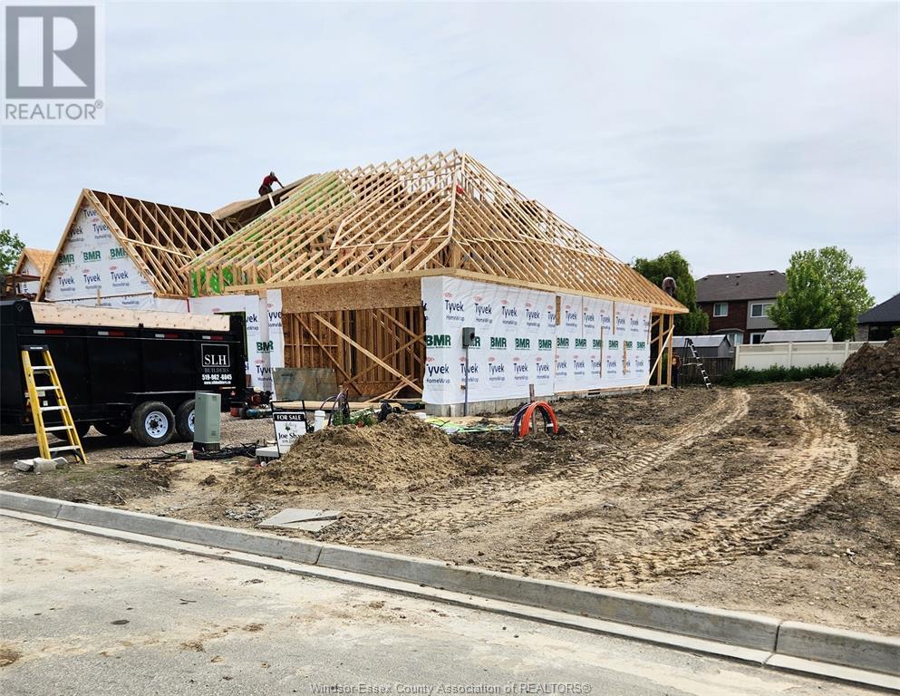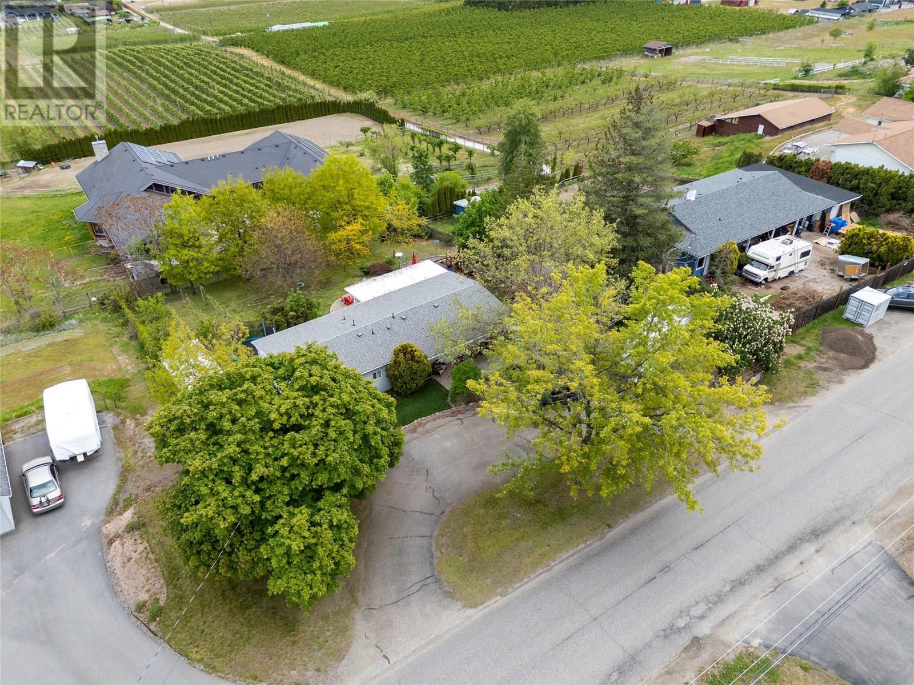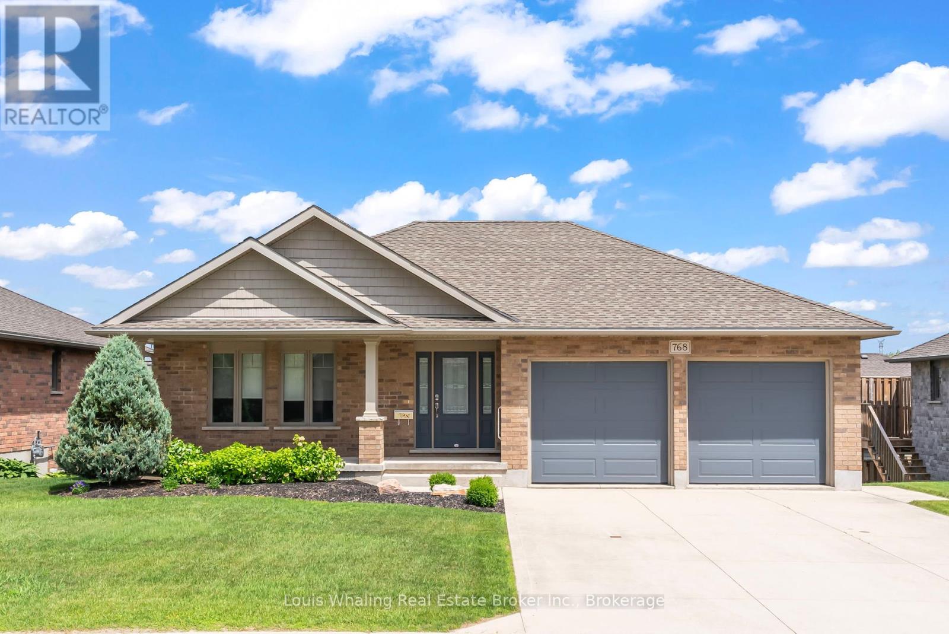1 501 Stanford Ave E
Parksville, British Columbia
Take advantage of this exceptional opportunity to own a fully renovated, move-in-ready commercial space in a prime location with excellent exposure and access off the Island Highway. Zoned CS-3, this versatile end-cap unit is ideal for a wide range of service commercial and light industrial uses. Spanning 3,247 sq. ft. over two floors, the space features quality finishes throughout. The main floor offers 1,611 sq. ft. and includes a welcoming reception area, staff lounge and kitchen, one 2-piece & one 3-piece washroom, an office, storage area, and garage space. The upper floor provides an additional 1,636 sq. ft. with a spacious boardroom and six private offices. With prominent signage opportunities, dedicated and visitor parking, and a highly accessible in-town location, this unit is perfect for investors or end users looking to establish a strong local presence as well as a strategic location for access up and down Vancouver Island. Ready for immediate occupancy. Plus GST (id:60626)
RE/MAX Professionals
971 Kirkland Place
Kamloops, British Columbia
Looking for a family home with the potential for income on a large corner city lot? This property may be for you! With 3 bedrooms, one bath up, and a basement with separate entrance to the 2 bedroom suite, it's waiting for you to put your touches on it. Brand new roof, 2023 HWT, some updated flooring and painting done already. Back yard has apricot, plum and cherry trees along with grapes with U/G irrigation throughout the yard. Office/bedroom has sliders lead out to back deck and both levels have fireplaces to keep you cozy in winter. Large driveway with tons of parking including the attached carport - room for shop! All measurements approx, to be verified by Buyer if important. (id:60626)
Royal LePage Westwin Realty
5317 Third Avenue
Niagara Falls, Ontario
Brimming with charm and character, this 1,740 sq. ft. two-and-a-half-story home offers a unique layout and plenty of space. Enjoy summers around the generous 36 x 14-foot in-ground concrete pool and cabana bar perfect for relaxing or entertaining. Just a short drive from the world-famous Niagara Falls entertainment district, this home features 4+1 bedrooms, 2.5 bathrooms, a finished basement, and a finished attic loft. Recent upgrades include a new A/C unit, pool pump, hot water on demand, and a stylish front porch makeover. (id:60626)
Real Broker Ontario Ltd.
5317 Third Avenue
Niagara Falls, Ontario
Brimming with charm and character, this 1,740 sq. ft. two-and-a-half-story home offers a unique layout and plenty of space. Enjoy summers around the generous 36 x 14-foot in-ground concrete pool and cabana bar—perfect for relaxing or entertaining. Just a short drive from the world-famous Niagara Falls entertainment district, this home features 4+1 bedrooms, 2.5 bathrooms, a finished basement, and a finished attic loft. Recent upgrades include a new A/C unit, pool pump, hot water on demand, and a stylish front porch makeover. (id:60626)
Real Broker Ontario Ltd.
5870 Primrose Dr
Nanaimo, British Columbia
Beautiful open concept patio home in the Desirable Uplands Village Neighbourhood. This Bright & spacious 1 level home is almost completely updated. One of the largest units in the Adults 55+ complex. Gorgeous new natural gas fireplace with a stylish stone face accent, new quartz countertops & double sinks and faucet, skylights, new wood flooring, new pullout drawers in pantry, updated bathrooms with new fixtures and modern tile wall accents with all new blinds, upgraded electric panel & new hot water tank. The strata has replaced windows, roof, skylights, and garage doors. Large walk in closet & lovely private back patio. A must see. Note air conditioning unit not included. (id:60626)
RE/MAX Professionals
131 Poplar Drive
Cambridge, Ontario
Welcome to your perfect beginning! This inviting carpet free 3-bedroom, 3-bathroom home offers a comfortable and functional layout ideal for families, or anyone looking for smart space and modern convenience. The open-concept living and dining areas are filled with natural light, creating a warm and welcoming atmosphere. The kitchen features ample cabinet space and stainless steel appliances. The spacious primary suite includes a 3 pc en-suite and generous closet space. Two additional bedrooms are perfect for children, guests, or a home office. Enjoy quiet evenings on the patio or entertain friends in the huge backyard. Located in a friendly neighborhood close to schools, parks, and shopping, this home blends convenience and charm. Whether you're just starting out or looking to downsize, this home checks all the boxes. Don't miss your chance to make it yours! (id:60626)
Homelife/miracle Realty Ltd
98 Ferris Square
Clarington, Ontario
Discover a serene, meticulously maintained corner unit townhome, radiating natural light from all sides. This smoke-free, pet-free sanctuary boasts a private side yard extending to a small park, providing a sitting area for your relaxed evenings.Discover refined living in this executive freehold, end-unit townhouse, ideally situated in a family-friendly Courtice neighbourhood. Boasting a bright and spacious layout across three levels and approximately 1,665?sq?ft of thoughtfully designed space, this home offers exceptional utility and stylePrime Location: Enjoy unparalleled convenience in a highly sought-after neighborhood:Retail & Services: Located directly across from a plaza featuring dental, eye, pet, and physiotherapy clinics, as well as a convenience store.Highways: Easy access to Highways 401 and 418 within 5 minutes.Schools: Schools are just a 5-minute drive away.Daily Essentials: Shell and Tim Hortons are only 1 minute away.Recreation: A delightful apple-picking destination is just 7 minutes from your doorstep.Interior Features: This charming home offers a spacious and versatile layout:Bedrooms: 3 spacious bedrooms.Bathrooms: 2 full bathrooms (one with a standing shower) and 2 half bathrooms.Ground Floor Office/Man Cave: A versatile private office on the ground floor, perfect for a home office or a "Man Cave."98Ferris Square is the perfect blend of style, functionality, and community. This bright executive townhouse offers an inviting open living space, private outdoor zones, and the freedom of ownership without the constraints of a condo. Dont miss the chance to make this exceptional end-unit your new home!Nestled in a vibrant subdivision with a childrens parkette, playground, and multi-use court right in the complex POTL Fee -$ 134.37/Month (id:60626)
Royal LePage Platinum Realty
839 Bayview Terrace Sw
Airdrie, Alberta
The Nora II by Calbridge Homes is a beautifully designed 3-bedroom, 2.5-bathroom home with a double attached garage, offering both style and functionality. The large front entry provides ample space for welcoming friends and family and the main level features a versatile den, perfect for a kids study room or office space. The L-shaped kitchen boasts 36” high upper cabinetry with a stylish tiled backsplash, an upgraded appliance package, including a gas range, French door fridge, chimney hood fan, dishwasher and microwave built into the cabinets, elegant quartz countertops, and a convenient walk-through pantry leading to the mudroom. Upstairs, you'll find three spacious bedrooms, two well-appointed bathrooms, a cozy bonus room, and a large laundry room which includes brand new washer and dryer. The private ensuite for the primary bedroom adds an extra touch of luxury, making this home a perfect blend of comfort and convenience. (id:60626)
Bode Platform Inc.
74 Mulberry Court
Amherstburg, Ontario
Welcome to Mulberry Court, a small, quiet, private development on its own with no through traffic, conveniently located for all that Amherstburg has to offer. 1320 sq. ft. Stone and stucco Ranch, freehold townhome. Quality construction by Sunset Luxury Homes Inc. Features include, Engineered hardwood throughout, tile in wet areas, 9'ceilings with step up boxes, granite or quartz countertops, generous allowances, gas FP, large covered rear porch, concrete drive, HRV, glass shower Ensuite, walk-in, finished double garage, full basement, and much more. Contact LBO for all the additional info, other lots available, other sizes and plans, more options, etc. (id:60626)
Bob Pedler Real Estate Limited
11331 Bond Road
Lake Country, British Columbia
Welcome to this beautifully updated 3-bedroom, 2-bathroom rancher, situated on over 0.4 acres in a quiet, country-like setting—just a short stroll from Davidson Elementary. Backing onto ALR land and a peaceful horse sanctuary, this property offers privacy, tranquility, and breathtaking lake views from your backyard. Inside, you’ll find a bright, open-concept layout featuring a modern kitchen, refreshed bathrooms, and a spacious utility room for added storage and functionality. The seamless flow from kitchen to dining makes entertaining a breeze. Outside, there’s room for all your outdoor needs—with ample parking for boats, RVs, and more. A paved driveway, workshop/shed, under-home storage, fire pit area, and a dedicated kids’ play space round out the outdoor features. Whether you’re starting out, settling down, or scaling back, this property offers the perfect blend of comfort, updates, and location. (id:60626)
Royal LePage Kelowna
520 Twin Brooks Ba Nw
Edmonton, Alberta
Welcome to this large FULL A/C, 4Bdrms, 3Bath, 2432Sq.Ft 2Storey, 24x22 Insulated Double Att. Garage on a 6982Sq.Ft. PIE LOT KEYHOLE CRESCENT BACKING G.P. NICH. SCHOOL YARD in the amazing community of TWIN BROOKS! Upon entry you are greeted with HARDWOOD throughout the entire home w/a 16Ft. Front entrance w/a Sunken Formal Living Room & Separate Dining Room for 8+Guests, Bright Kitchen with 7-White Appliances including a B.I. Stove Top, DOUBLE OVENS, Corner Pantry, w/a Dinette eating area for another 6+Guests, next to the Main Floor FAMILY ROOM w/a Gas Fireplace. There is also a main floor 4th Bdrm, 2pc Powder Room, A lg Storage Closet & Walk-In Closet off the garage. The Upper Floor has an OVERSIZED PRIMARY Bdrm w/a Lg Walk-In Closet & a Full 5pc ENSUITE w/a 2-Person Jacuzzi Tub, Separate Shower & Water Closet, along with 2 Bdrms, a Full 4pc Bath & an UPPER LAUNDRY ROOM! There is a newer COMPOSITE DECK in your private backyard w/a quick 5min walk to K-6 Schools, Bike Trails, The New LRT & HENDAY DRIVE! (id:60626)
Maxwell Polaris
768 15th Street
Hanover, Ontario
This 2+1 bedroom bungalow is the perfect retirement home nestled in a fantastic area of Hanover. Bright "L" shaped kitchen with center island and quartz counter tops, primary bedroom has an ensuite & walk in closet, 2nd full bathroom, nice sized living room & main floor laundry. Down stairs is an entertaining size rec room, 3rd bedroom, 3rd bath, infloor heat in finished areas, good sized mechanical area and a walk out to the fenced rear yard. The property is nicely landscaped, has a deck & patio, as well as a lawn irrigation system. (id:60626)
Louis Whaling Real Estate Broker Inc.



