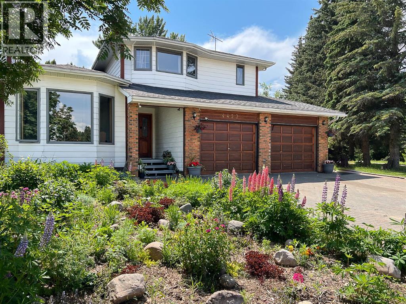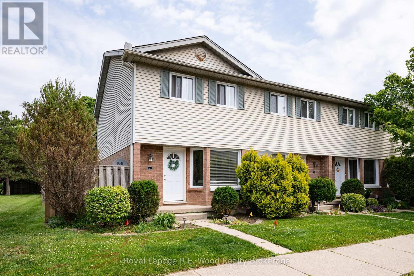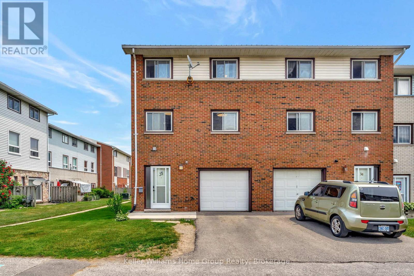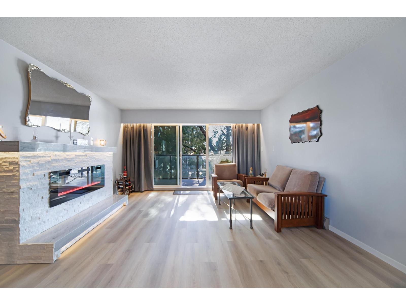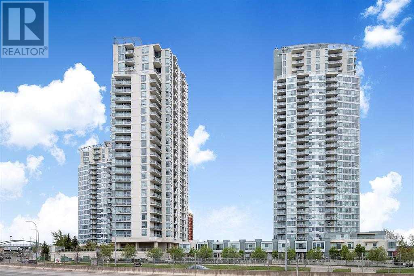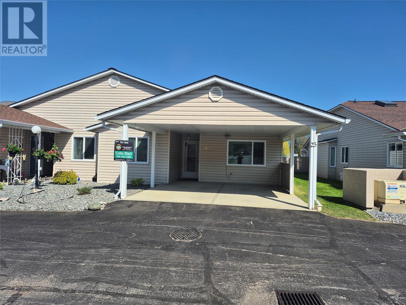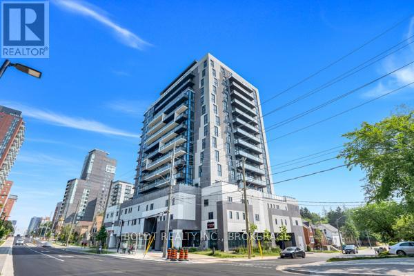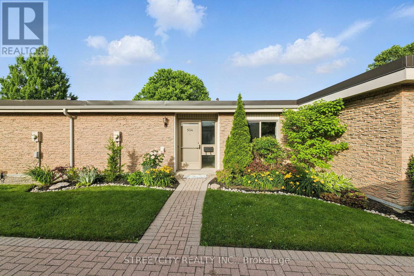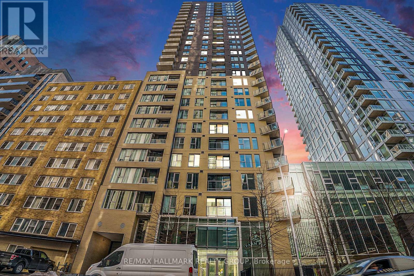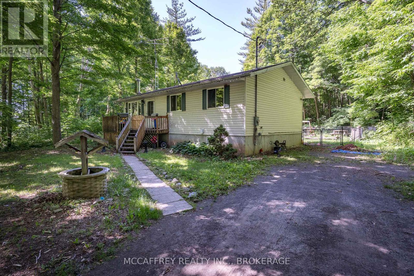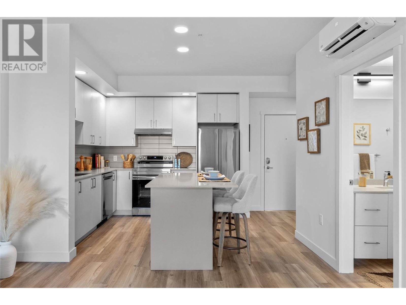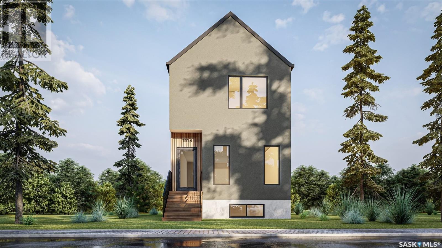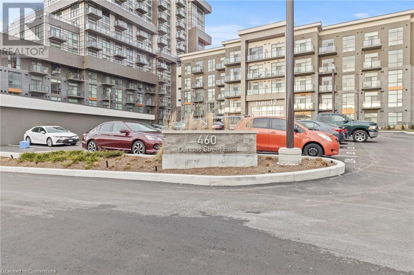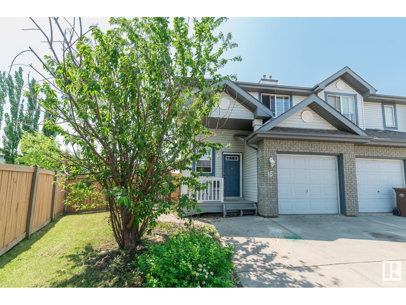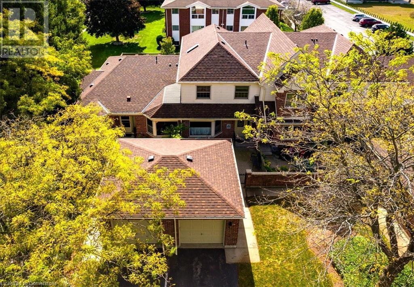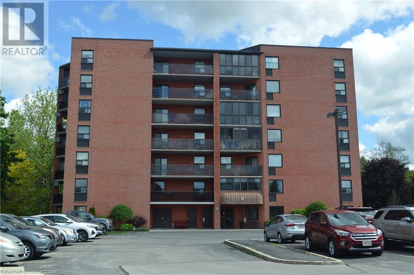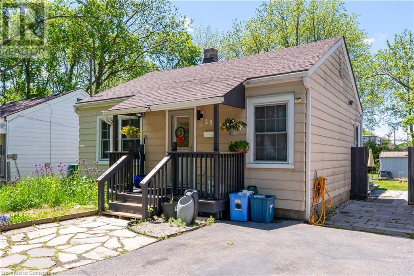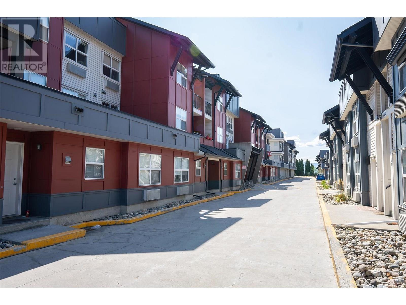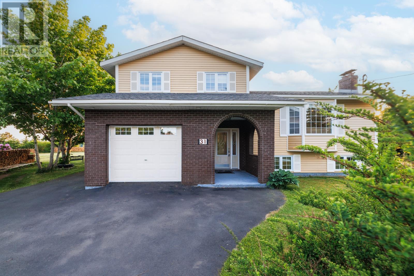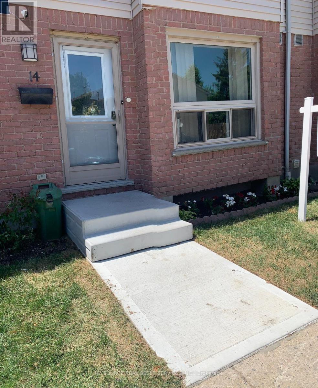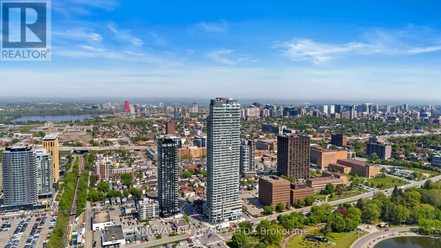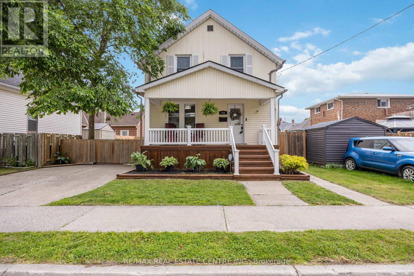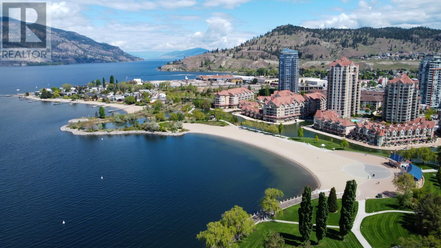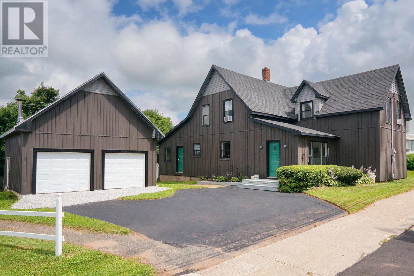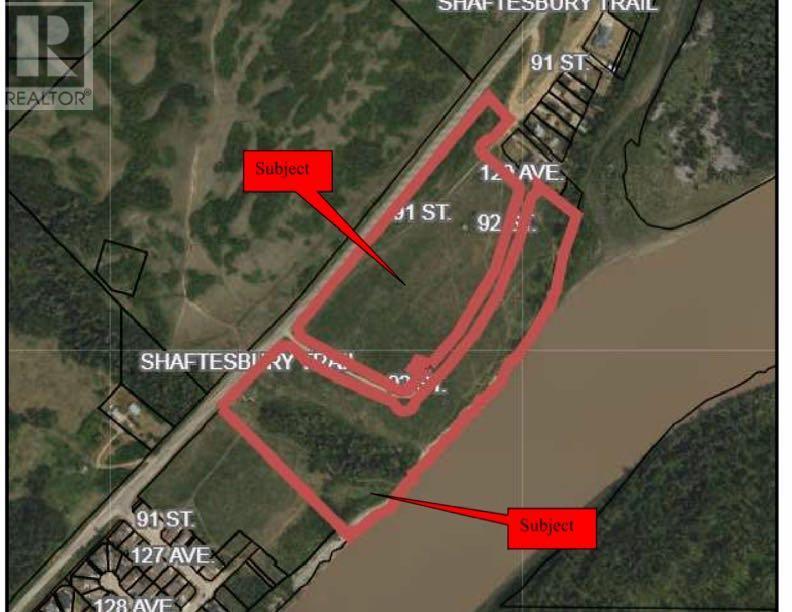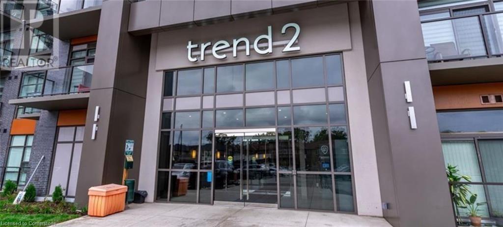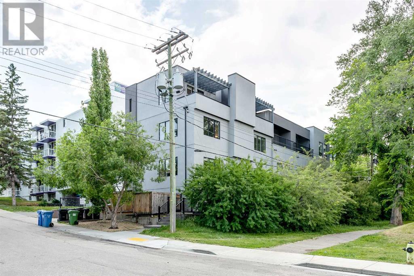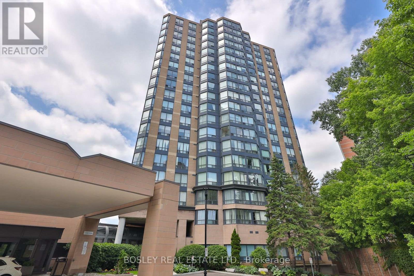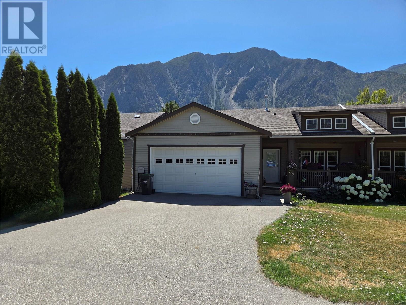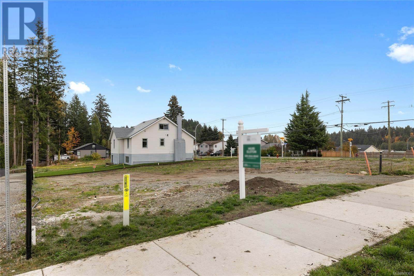4453 Silverwood Crescent
High Prairie, Alberta
The Best of Both Worlds Acreage Feel, In-Town Convenience!If you've been searching for the peace and privacy of acreage living without giving up the perks of town, this is it. Nestled on a beautifully landscaped, oversized creek-backed lot, this stunning 2,080 sq ft two-storey home offers the perfect blend of space, seclusion, and serenity.From the moment you arrive, the exceptional curb appeal stands out. Lush, overflowing perennials and mature landscaping create a warm, inviting welcome to the front door. Step inside to a thoughtfully designed layout that combines comfort with functionality, ideal for both daily living and entertaining. The main floor features two spacious living areas, each with a cozy fireplace, rich hardwood floors, and expansive windows that flood the space with natural light while framing serene views that bring the outdoors in. At the heart of the home, the oak kitchen boasts a massive center island, an eat-up bar, and a sunlit dining nook that overlooks your private backyard oasis. Upstairs, the primary suite features a walk-in closet and a luxurious en-suite bathroom with dual sinks and a jacuzzi tub, the perfect spot to relax. Two additional bedrooms and a 4-piece bathroom complete the upper level. The fully finished basement adds even more living space, with a rec room, a spacious bedroom with a wet bar, two versatile bonus rooms (perfect for a gym, office, or hobby area), a 3-piece bath, and ample storage. Step outside, and you'll find everything you could want in a yard: a private dining patio, a cozy firepit area, and an expansive lawn perfect for kids, pets, and summer BBQs. Surrounded by mature, thoughtfully placed trees, the yard feels completely private and peaceful, your hidden retreat. With fruit trees, vibrant perennials, established garden beds, and two storage sheds, this is truly a gardener's paradise, offering beauty and practicality at every turn. The heated, finished, double-attached garage provides a great workspace o r year-round parking. With new shingles, hot and cold outdoor taps, and fibre optic internet, this home is as functional as it is beautiful. This home offers the rare combination of acreage-style living in a quiet residential neighbourhood. Don't miss your chance to make it yours—book your showing today! (id:60626)
Sutton Group Grande Prairie Professionals
919 - 38 Joe Shuster Way
Toronto, Ontario
Bright & Spacious one bedroom Condo with unobstructed sunset views, natural light, and low carrying costs! Located just steps from the heart of the trendiest parts of downtown- liberty village, queen west, king west! Well-managed building with top-notch amenities: full gym, yoga room, indoor pool & hot tub, games room, guest suites, 24/7 security, ample visitor parking & outdoor terrace. Close to Rita Cox Park great for kids, pets & relaxing weekends. Incredible value for end-users or investors. (id:60626)
Union Capital Realty
129 Concession Street E Unit# 35
Tillsonburg, Ontario
Welcome to this beautifully updated 3 bedroom condo townhome, ideally located in the heart of Tillsonburg. With low condo fees and tasteful upgrades throughout, this home offers comfort, style and convenience. The layout features multiple levels, giving each space its own distinct feel. You'll love the tall ceilings in the family room, adding an airy and inviting vibe, while the kitchen shines with quartz countertops, a gas stove, modern finishes and plenty of prep space. This home offers three spacious bedrooms, a fully finished lower level perfect for a rec room or home office and a walkout to a gorgeous patio, ideal for relaxing or entertaining. An attached garage provides everyday convenience and additional storage. Situated close to parks, school and grocery stores, this home checks all of the boxes for location, function and style. Don't miss the opportunity to make this beautifully updated home your own! (id:60626)
Keller Williams Home Group Realty
4 - 10 Dufferin Street
Norwich, Ontario
Home sweet home! 10 Dufferin Street, Unit 4, in wonderful Norwich offers practical, hassle free, and affordable living. Thoughtfully designed living space on the main level with kitchen, living room, dedicated dinette and powder room. Upstairs are 3 good sized bedrooms and an updated 4pc bath. The lower level is complete with a great rec room and large utility/laundry room affording plenty of storage space. All within walking distance to downtown shopping, community center & elementary school. This property is perfect for those downsizing, starting out, or for a small family. Enjoy all the benefits of this well managed condo lifestyle; no grass cutting, snow removal or building maintenance, with the ability to relax on your spacious back patio this summer! (id:60626)
Royal LePage R.e. Wood Realty Brokerage
35 - 129 Concession Street E
Tillsonburg, Ontario
Welcome to this beautifully updated 3 bedroom condo townhome, ideally located in the heart of Tillsonburg. With low condo fees and tasteful upgrades throughout, this home offers comfort, style and convenience. The layout features multiple levels, giving each space its own distinct feel. You'll love the tall ceilings in the family room, adding an airy and inviting vibe, while the kitchen shines with quartz countertops, a gas stove, modern finishes and plenty of prep space. This home offers three spacious bedrooms, a fully finished lower level perfect for a rec room or home office and a walkout to a gorgeous patio, ideal for relaxing or entertaining. An attached garage provides everyday convenience and additional storage. Situated close to parks, school and grocery stores, this home checks all of the boxes for location, function and style. Don't miss the opportunity to make this beautifully updated home your own! (id:60626)
Keller Williams Home Group Realty
2 - 486 Springbank Avenue N
Woodstock, Ontario
Welcome to Pine Ridge Estates! This owner occupied three bedroom townhome is the perfect starter home, downsize or rental property. The large kitchen is located at the front of the home across the foyer from the 2 piece bath and pantry. At the rear is the full size dining room and spacious living room with fireplace. Patio door steps out onto your private deck surrounded in mature trees. Upstairs are 3 bedrooms including the large primary with cheater ensuite. The basement has a large rec room as well as laundry, utility room and so much storage! Unit comes with one designated parking space. Pet policy is one dog 20 pounds or less, two cats and/or caged birds. Condo fees are $340.00 per month. (id:60626)
Revel Realty Inc.
203 32040 Peardonville Road
Abbotsford, British Columbia
Discover this stunningly updated 3-bedroom, 2-bathroom end-unit home in the desirable 55+ community of Dogwood Manor. Offering privacy, natural light, and spacious living, this home features high-end finishes and recent upgrades, including new flooring, hot water tank, refreshed bathrooms, fresh paint, new window coverings, and upgraded lighting. A striking stone fireplace adds warmth and elegance to the living space.Enjoy durable, stylish flooring throughout and a large deck with extra storage. Recent renovations to the building exterior and new carpeting in common areas provide added peace of mind.Dogwood Manor offers fantastic amenities, including a fully equipped gym and games room, all in a central location with shopping nearby and easy highway access. Don't miss this opportunity! (id:60626)
Team 3000 Realty Ltd.
2518 - 99 Broadway Avenue
Toronto, Ontario
Great opportunity to own an upscale and modern condo unit, located in the Yonge and Eglinton neighborhood, the Heart of Midtown Toronto. Studio unit with one 4pcs bathroom. 302 sqft + 60 sqft open balcony. Convenient location, steps to Subway Station, Cafes, Restaurants, Shops, Parks and Schools. Condo amenities include 24-hour concierge, outdoor pool, gym, party room, rooftop deck and more. (id:60626)
Le Sold Realty Brokerage Inc.
207 Joseph Street
Brockton, Ontario
Looking to get into home ownership? This one level home has 2 bedrooms and storage area which could easily be a 3rd bedroom. The primary bedroom has a newly created 4pc en suite. There is a 2pc powder room just off the kitchen which was renovated in 2024. The present owners have also replaced most of the flooring, applied a fresh coach of paint, installed a forced air furnace and central air in Oct 2019. Updated electrical which is now 100 amps in May 2025, added new eavstrough in April 2025. This home shows really well, its ready to move in and enjoy. Oh, forgot to mention the rear yard is fully fenced and there is an attached single car garage. Call for more details or to a book a viewing. (id:60626)
Coldwell Banker Peter Benninger Realty
1104, 99 Spruce Place Sw
Calgary, Alberta
Experience luxury living at The Ovation, the west side’s premier high-rise. Wake up to stunning 12th-floor views of the mountains and downtown, just steps from the Westbrook LRT station and across from the scenic Shaganappi Golf Course. Inside, you'll find a sleek, modern design featuring inset-handle cabinetry, granite countertops and backsplashes, undermount sinks, and stylish tile flooring in a timeless neutral palette. The master bedroom offers a private retreat with a four-piece ensuite and his-and-hers closets, while the living room is perfect for entertaining with its cozy corner fireplace. Recent upgrades include a new refrigerator and washer/dryer for added convenience. Residents enjoy exclusive access to the Westgate Park Club, featuring an indoor pool, hot tub, party room, and a fully-equipped gym, all connected via a plus-15 walkway. The building’s elegant lobby showcases beautiful Travertine tile with wood accents. The unit includes one heated underground parking stall and an out-of-suite storage locker. Don’t miss this opportunity to live in luxury at The Ovation! (id:60626)
Diamond Realty & Associates Ltd.
153 Salmon Arm Drive Unit# 23
Enderby, British Columbia
Welcome to this very rare, well maintained 3-bedroom, 2-bathroom corner unit townhome is all on one level. It's located in Enderby close to town but far enough away that it feels like you're living in the country. This home is open and bright with double car carport and nicely fenced Eastern facing yard, fully fenced with gardens and a shed, all backing onto an open field and beautiful views of the mountains. This homes many features include 3 spacious bedrooms with the primary bedroom featuring a walk-in closet and a 4-piece ensuite, spacious bright living room with cozy gas fireplace that open onto a nice covered back patio, ""a perfect place to sit and enjoy your morning coffee or evening happy hour."" Recent updates include Poly-B plumbing replaced, new hot water tank, natural gas furnace and a/c.. This truly is the perfect place for anyone looking and downsizing without sacrificing anything! Give me a call today for a look before it's gone! (id:60626)
Homelife Salmon Arm Realty.com
1909, 1320 1 Street Se
Calgary, Alberta
Welcome to this freshly painted 2-bedroom, 2-bathroom corner unit offering panoramic downtown Calgary views—including the Calgary Tower and Stampede Grounds—perfect for catching summer fireworks right from your balcony!With one titled underground parking stall, a storage locker, in-suite laundry, concierge service, and access to a full gym, this home delivers both comfort and convenience in one of Calgary’s most vibrant, walkable communities.Inside, the smart open-concept layout is flooded with natural light thanks to floor-to-ceiling windows and the added privacy of a corner-unit position. Step out onto your covered balcony and enjoy morning coffee, evening BBQs, or front-row seats to the city skyline—rain or shine.The kitchen is designed for both function and style, with sleek countertops, stainless steel appliances, and ample cabinet space. Fresh paint throughout the home gives it a bright, clean, and move-in ready feel.The spacious primary bedroom includes a built-in closet and private ensuite, while the second bedroom is ideal for guests, a home office, or a flexible bonus space. Both bathrooms are well-maintained with modern, neutral finishes.Enjoy peace of mind with central air conditioning, a secure, well-managed building, and a concierge to greet you in the main lobby.Whether you're catching fireworks in the summer, walking to local cafés and restaurants, or relaxing after work with skyline views, this home offers the best of downtown living. You're just steps away from the core, great shopping, transit, and the upcoming new Flames arena.Don't miss your chance to own this sunlit, corner-unit gem in one of Calgary’s most exciting and convenient urban locations! (id:60626)
Exp Realty
1607 - 128 King Street N
Waterloo, Ontario
Move-in ready. A rare, penthouse-level corner suite in one of Uptown Waterloos most walkable communities. Minutes from Wilfrid Laurier and University of Waterloo, Starbucks, Gino's Pizza (open till 4 a.m.), Kabob Hut, Hungry Ninja, Masala Bay and more. 5 min to Conestoga Mall, T&T, No Frills, Walmart. 10 min to St. Jacobs Market and GO Train station. Pristine condition; used only as a secondary residence and with 616 sq ft of sun-filled living space, this condo retreat offers a smart layout and delightful sunset views. The unit offers exceptional privacy, unobstructed views of the city skyline and surrounding greenery. Spacious entry hallway with a mirror, a stylish open-concept living area, and a roomy walk-in closet (nearly the size of a small den) that boasts a lighting sensor and built-in ventilation. 9-foot ceilings, quartz countertops, laminate flooring throughout, a full set of appliances. The bathroom features a non-corrosive, non-mold soaking tub with shelving and a ventilation timer. 1 exclusive parking spot (indoor garage) and 1 storage locker. Amenities include a Gym, 2 separate Sauna rooms, Yoga studio, Patio with BBQ, Party Room, Bike storage, EV chargers, and Communauto Carshare. The 2-yearold building features Security Guards onsite with 24-hr surveillance systems, a Convenience store open past midnight, and a Bus Stop right by the entrance. (id:60626)
Boldt Realty Inc.
534 Cranbrook Road
London South, Ontario
Welcome to 534 Cranbrook Road, a beautifully updated one-floor unit nestled in the heart of sought-after Old Westmount. This stylish 2-bedroom, 1-bath home offers the perfect blend of comfort, function, and modern design. Step inside and be captivated by the stunning central courtyard atrium, flooding the interior with natural light and creating a serene, private oasis at the heart of the home. The brand new kitchen is a showstopper, featuring gorgeous cabinetry, quartz countertops, chimney-style rangehood, and top-of-the-line stainless steel appliances perfect for the home chef. Thoughtful upgrades throughout include luxury plank flooring, a ductless heat pump and central air system, stylish new lighting fixtures, and a bright kitchen window that enhances the space even more. Both bedrooms offer direct access to the private backyard patio, making indoor-outdoor living a breeze. Enjoy the convenience of main floor laundry and the peace of mind that comes with a move-in ready home available for immediate possession. Don't miss your opportunity to own this exceptional unit in one of the city's most desirable neighbourhoods. This is truly a must-see! (id:60626)
Streetcity Realty Inc.
1502 - 40 Nepean Street
Ottawa, Ontario
This beautifully designed 1 bedroom unit features 9-foot ceilings, neutral tones, and high-end finishes, including hardwood and tile flooring and sleek modern closet doors. The open-concept layout connects the living and kitchen areas, where you'll find contemporary cabinetry, a stylish backsplash, modern lighting, and stainless steel appliances. The living room offers a cozy electric fireplace and expansive windows that flood the space with natural light while showcasing stunning city views. Outstanding building amenities include: an indoor pool, fully equipped gym, communal lounge, guest suites, boardroom, and an outdoor patio with BBQ area. Prime downtown location with direct access to Farm Boy, and walking distance to shops, restaurants, cafés, Confederation Park, the NAC, and the Rideau Canal. Easy access to public transit and the highway makes commuting a breeze. Visit today! (id:60626)
RE/MAX Hallmark Realty Group
1670 Pine Grove Road
Greater Napanee, Ontario
Welcome to your dream retreat, nestled on a picturesque 1.5 acre lot, under the canvas of gorgeous mature trees. This charming 4 bedroom, 2 bathroom home is a serene escape, bursting with potential and ready for your personal touch. Whether you're a first-time homebuyer or seeking a peaceful haven away from the hustle and bustle, this property offers the perfect canvas to create your ideal country living experience. The expansive, fully fenced yard is a haven for both kids and pets, providing a safe space for play and exploration. Imagine cozy evenings gathered around a campfire beneath a sky full of stars, or enjoy sun-drenched summer days entertaining friends and family in the privacy of your own backyard oasis. The tranquil, quiet road is perfect for leisurely walks and invites you to breathe in the fresh country air. Embrace the boundless potential of this lovely property and make it your forever home. Your idyllic country living experience awaits! (id:60626)
Mccaffrey Realty Inc.
61 Wilson Road
Riverview, New Brunswick
Welcome to 61 Wilson Road, West Riverview Perfect home for your family. With many recent updates including new siding, a durable steel roof, upgraded 200-amp electrical panel, fresh paint, some new flooring, and much more this home is move-in ready. This spacious split-entry home is designed for family living and unforgettable entertaining. Step outside into your private oasis featuring an expansive 18x36 inground pool, a charming gazebo, a screened-in porch for warm evenings, a large storage shed, and your very own tiki bar hut ideal for summer gatherings. Inside, youll find five bedrooms thoughtfully arranged for comfort and convenience. Three are located on the upper level, including a primary suite with a generous walk-through closet that connects directly to the main bathroom. The open-concept living room with stylish electric fireplace and mantle, flows naturally into the dining room and kitchen. Creating a welcoming space for everyday life and celebrations. Downstairs offers even more living space with two oversized bedrooms, a spacious family room and a full bathroom that includes the laundry area. Located just a 5-minute walk from Claude D. Taylor Elementary School and close to shopping and amenities, this property blends comfort, convenience, and lifestyle in one perfect package. Book your private showing today! (id:60626)
3 Percent Realty Atlantic Inc.
1057 Frost Road Unit# 203
Kelowna, British Columbia
Size Matters and at 662 sqft this one-bedroom condo is incredibly spacious and offers unbeatable value. Brand new with contemporary finishes including quartz counters, stainless steel appliances open concept floorplan, and extra-large extended patio that is a feature of #203. You'll love the oversized laundry room with energy-star-rated appliances and ample storage space, along with a generous entryway closet, provide plenty of organization options. As a resident at Ascent, you'll have access to the community clubhouse, complete with a gym, games area, kitchen, patio, and more. Situated in the desirable Upper Mission, you're just steps from Mission Village at The Ponds and minutes from public transit, hiking and biking trails, wineries, and the beach. Built by Highstreet, this Carbon-Free Home comes with double warranty and meets the highest BC Energy Step Code standards. It also features built-in leak detection for peace of mind and is eligible for PTT-exemption for extra savings. Photos are of a similar home; some features may vary. Size Matters. See how we compare. Presentation Centre & Showhomes Open Thursday-Sunday 12-3pm. (id:60626)
RE/MAX Kelowna
405 St John Street
Regina, Saskatchewan
UNDER CONSTRUCTION! Allow me to present 405 St John St, built by UNCOMMON DEVELOPMENTS! This brand new build boasts four bedrooms and four bathrooms for you to enjoy. Beyond its aesthetic charm, this property offers a full regulation one bedroom, one bathroom secondary suite – an opportunity for buyers to participate in the Secondary Suite program, with the builder already reducing the price of the home by the incentive amount. This provides the buyer the opportunity to take advantage of the Secondary suite program and rebate incentive without the hassle or paperwork. Additionally, the GST and PST are included in the purchase price, with the rebate directed back to the builder. The home includes the progressive home warranty. With Uncommon Developments you can craft your dream home with us, where we offer various inspired floor plans tailored to your needs and preferences. Offering a wide range of sizes and features to choose from, transparent pricing with exceptional value, customization options, unparalleled craftsmanship, and unwavering support every step of the way. Welcome to a world of limitless possibilities. (id:60626)
Exp Realty
460 Dundas Street Unit# 106
Hamilton, Ontario
Welcome to 460 Dundas St E, recently built by award winning builder New Horizon Development Group. Conveniently located on the ground floor, this 1 bedroom unit offers quick access in and out of your home. This unit comes with 1 exterior parking space and 1 storage locker. Enjoy the open concept living space, private patio, and amenities including a party room, fitness room, rooftop patio and bicycle storage. Trend 2 is located within a few minute drive to major highways, downtown Burlington, and the Aldershot GO station, making commuting a breeze. (id:60626)
Realty Network
15 Noah Cl
St. Albert, Alberta
If a huge, sun-soaked backyard is on your wish list, this southwest-facing, pie-shaped lot delivers in a big way - perfect for summer gatherings, kids’ adventures, or simply soaking in the peace of a cul-de-sac with no through traffic. Inside, this charming 1200+ sq ft half duplex in North Ridge features an open-concept main floor with bright windows, a cozy corner gas fireplace, and a convenient two-piece bath. Upstairs offers three bedrooms including a primary retreat with a private three-piece en-suite. The unfinished basement provides loads of storage and room to grow. All this in a family-friendly neighborhood close to trails, schools, amenities, and has great proximity to the Anthony Henday. (id:60626)
RE/MAX Preferred Choice
6308 144a Av Nw
Edmonton, Alberta
A 10 OUT OF 10 LOCATION!! Welcome to the amazing community of Mcleod. This home is a half block to Mcleod Park and all the schools, public transportation plus a short walk to Londenderry mall and M.E LaZerte high School. When you pull up you will find a very nice curb appeal with Vinyl siding, new sidewalk, shingles , front step and railing. Inside the main floor has a large living room with the original refinished hardwood floor, an updated kitchen with ceramic tile and in the dining room, patio doors the the newer deck with a gazebo, an beautiful updated bath and 3 bedrooms. The basement features a huge family/rec room with a wood stove, another bath, bed room and a good size laundry/utility room. Other updates are Garage door, Exterior doors, shingles house & garage, Tank less hot water, A.C, furnace , gazebo and storage shed. The garage is oversized and fencing is maintenance free. (id:60626)
RE/MAX River City
42 Donly Drive S Unit# 2
Simcoe, Ontario
Welcome home! Located in sought-after Lynndale Heights close to the elementary school and park this property is ideal for families, professionals, or anyone seeking a peaceful retreat in a vibrant community. Drive up to your exclusive detached garage giving you a space to park out of the elements. From there you pass through your charming courtyard that’s perfect for morning coffee or evening relaxation. Step inside to find a functional kitchen with tons of storage & dinette area. There is also a closet with laundry hookups if main floor laundry is desired. The rear of the home features a large, inviting living room with access to the back deck. The centerpiece of this space is a cozy natural gas fireplace, perfect for chilly evenings and gatherings with friends and family. Finishing off the main floor is a convenient 2 piece powder room. Upstairs you will find the Primary Suite. This spacious room boasts an ensuite bathroom and a generous walk-in closet, providing plenty of storage for your wardrobe. The two additional bedrooms are well-sized and versatile, perfect for guests, children, or a home office. Each room has easy access to the main bathroom. The basement is unfinished but could be the location of a great rec room if more living space is required. Don’t miss the opportunity to own this condo townhome in a prime location. Priced attractively to allow for cosmetic upgrades, it’s perfect for anyone looking to enjoy the best of condo living. (id:60626)
RE/MAX Erie Shores Realty Inc. Brokerage
5 Mill Pond Court Unit# 705
Simcoe, Ontario
Immediate possession for this well cared for 2 bedroom, 2 bath condo. Enjoy your top floor view overlooking the town of Simcoe with full southern exposure for natural daylight from sunrise to sunset. Upon entry, past the large foyer is a spacious living room, dining room combination, with patio door leading to an enclosed sunroom plus open balcony. Bright eat in kitchen equipped with plenty of cupboards, includes fridge, stove, and dishwasher. Generous sized master bedroom, with sliding door access to balcony and boasting 3 closets and a 4 piece ensuite. The second bedroom, has access from the hall and kitchen creating a multi use space. A second 3 piece bath and utility room with in suite washer and dryer complete this unit. The building features a secured entrance, welcoming lobby and common room with kitchenette. As an added bonus, the parking space for this unit is just outside the front door. (id:60626)
RE/MAX Erie Shores Realty Inc. Brokerage
83 Flora Street
St. Thomas, Ontario
83 Flora Street is a delightful two-bedroom, one-bathroom bungalow that blends charm with modern comfort. Within a comfortable walking distance, you'll find everyday essentials like grocery stores, pharmacies, and a mix of cafés, casual eateries, and local shops making errands and casual outings convenient and pleasant. The covered back porch overlooks a fenced yard with beautifully landscaped gardens an ideal setting for morning coffee, summer barbecues, or tranquil evenings outdoors. Inside, the homes cozy and well-maintained interior reflects years of loving care, perfectly suited for first-time buyers or young professionals seeking a move-in ready, manageable living space. This house has been thoughtfully updated in 2024. These updates include new fascia boards, soffits, and gutters, attic insulation, a freshly shingled back porch roof, and a brand-new AC unit. Combining smart updates, charming outdoor appeal, and a genuinely walkable neighbourhood, this bungalow represents a delightful opportunity to begin your homeownership journey (id:60626)
Royal LePage Triland Realty
901 - 1250 Bridletowne Circle
Toronto, Ontario
Welcome to this bright and spacious open concept 1 Bedroom + 1 Large Den Condo (that could be used as a 2nd bedroom) located in the lovely L'amoreaux community. It comes with breathtaking south-facing panoramic views of the iconic Toronto skyline flooding the space with natural light. Step out onto the well maintained private 100 sq ft balcony and Enjoy your morning coffee while looking out at the endless view. There is ample storage and closet space. The spacious primary bedroom comfortably fits a queen-sized bed and includes a large closet. The versatile den can be used as a home office, guest room, or additional living space, tailored to your lifestyle. Located in a highly sought-after building with top-tier amenities: gym, sauna, party room, tennis court and park. 1 underground parking space is included and there is plenty of visitor parking. Steps to transit, shops, library, dining, and parks this condo is ideal for professionals, first-time buyers, or investors. Well managed And maintained building. Don't miss the opportunity! (id:60626)
Right At Home Realty
#52 1025 Secord Pm Nw
Edmonton, Alberta
For more information, please click on View Listing on Realtor Website. First-time home buyers or investors looking for an executive rental! Completed in fall 2024, the home is a bare land condo, all you pay for is common area maintenance. A built-in two car garage on the main floor has access to the backyard. Kitchen, living space and half bath is on the second floor and three bedroom with two full baths and laundry on top floor. Near St. Josephine Bakhita Catholic K-9 school, David Thomas King Public and Richard Secord Elementary. Lots of shopping nearby, including No Frills, Save On Foods and Costco. Commuting is a breeze with 215 St and Whitemud Drive nearby. The home includes a balcony for grilling and private backyard oasis to allow the kids to play safe. As a bonus, all pets are allowed. All major appliances including range, fridge, built-in microwave, dishwasher, washer, dryer, and premium window coverings and blackout roller shades. (id:60626)
Easy List Realty
294 Brock Street
Brantford, Ontario
OFFERS ANYTIME!! Welcome to this cozy 2-bedroom bungalow, situated on a quiet Brantford cul-de sac. Whether you're a first-time buyer or looking to downsize, this home offers the perfect blend of comfort, convenience, and potential. Set on an impressive 148-foot deep oversized lot, there’s plenty of room to enjoy outdoor living, garden, entertain, or even expand. Inside, you'll find a warm and functional layout that’s just waiting for your personal touch. (id:60626)
Ipro Realty Ltd.
1481 Glenmore Road N Unit# 301
Kelowna, British Columbia
PRICED BELOW BC ASSESSMENT!!! Discover the perfect blend of convenience and comfort in this 2-bedroom, 2-bathroom corner unit on the top floor at Yaletown complex in North Glenmore. Located near UBCO and the International Airport, it's an excellent choice for students, first-time buyers, or savvy investors. Stay active with the on-site fitness center and enjoy the added perk of a dedicated underground parking stall. Plus, pets are allowed with some restrictions, making this condo an all-around winner for a dynamic lifestyle. Don't miss out on this prime opportunity in a sought-after location! (id:60626)
Oakwyn Realty Okanagan
Coldwell Banker Universe Realty
1813 28 St Nw
Edmonton, Alberta
Backing onto a scenic walking path that connects you to charming restaurants and beautiful community parks, this bright and inviting duplex is filled with natural sunlight. Meticulously maintained, it features a brand-new furnace (installed in 2024) to ensure efficient heating and airflow throughout the home. The spacious layout allows room for a growing family, with excellent schools, sports and recreation facilities nearby. Enjoy the finished deck overlooking a large backyard—perfect for kids and pets to run and play. Plus, you'll have easy access to grocery stores, shopping, and major roads for a quick commute around the city. Don’t miss this incredible opportunity to own a home in a vibrant, family-friendly neighborhood! (id:60626)
The E Group Real Estate
57 Hallman Street
Kitimat, British Columbia
Spacious four bedroom, three bathroom family home in Whitesail neighborhood, boasting 1900+ sq ft of living space and a fully finished garage. Built in 1998 with 2x6 construction, this charming property features a convenient location near the golf course. Enjoy seamless indoor-outdoor living with patio doors from the family room opening to the fully fenced backyard. There have been several updates this year, some of these updates include updated flooring, new kitchen cabinetry and counter tops as well as freshly painted. Potential to purchase whole duplex as both sides are currently for sale. Ideal for families seeking comfort and style in a sought-after area. (id:60626)
Royal LePage Aspire Realty (Terr)
31 Desray Crescent
Paradise, Newfoundland & Labrador
Multi-Level home with attached garage plus 20' x 34' detached garage and situated on a private 0.675-acre municipally serviced lot on quiet one-way Crescent in Paradise. Surrounded by mature trees and landscaped grounds including a secluded area with water feature garden. Open Kitchen, Dining and Living area with masonry wood-burning fireplace. (Chimney has been re-pointed with new flashing, however fireplace has not been WETT Certified). Built-in Kitchen stainless steel appliances and bar. Primary Bedroom accessible to spacious Ensuite including Jacuzzi tub. Three Bedrooms on Upper Level + one Bedroom on Lower Level with 3-pc Bathroom and Laundry. Family Room access to large rear patio deck and Southwestern exposure. Lower Level Exercise Room or Recreation Room. Incredible Lot. Ample driveway parking space accessible to rear garden and detached garage. New roof 2023. (id:60626)
RE/MAX Infinity Realty Inc.
5469 Cade Street E
Regina, Saskatchewan
Cutely and beautifully 4 bedrooms, 4 bathrooms 2 storey townhouse located in Greens on Gardner, one of Regina's newest neighborhoods, peaceful and pride itself for diversity. This immaculate home showcase balcony that overlooks the opposite field with splendor. Upon entry, you are welcome by the modern open plan living space with recessed lighting, sizable living room and dining area, visitors washroom and a prettily kitchen fitted with quartz countertops, breakfast bar, dark brown cabinets, decorative backsplash, and stainless-steel appliances. 2nd level features hallway with carpet floors and an upstairs landing, sizable primary bedroom with 3pc en suit and walk-in closet, two good size bedrooms, 4pc bathroom complement this level. Basement level is fully finished with spacious recreational room, sizable bedroom, 3pcs bathroom, laundry room and utilities room for storage. Backyard door leads to large deck, fully graded low maintenance Xeriscape, solid durable PVC fence, and a large single detached garage. Short walking distance to schools, daycare, parks, shopping centres, restaurants, and 6 minutes drive to Costco.... As per the Seller’s direction, all offers will be presented on 2025-06-29 at 7:00 PM (id:60626)
Century 21 Dome Realty Inc.
70 Highrigger Crescent
Middle Sackville, Nova Scotia
Welcome to 70 Highrigger Crescent - Your Ideal Start in Sought-After Millwood. Nestled in the family-friendly Millwood subdivision, this charming split-entry semi-detached home is the perfect opportunity for first-time buyers or those looking to rightsize without compromise. Offering 3 bedrooms, 1.5 baths, and over 1,300 square feet of comfortable living space, theres plenty of room to grow and truly make it your own. The main level features a warm, solid oak kitchen ready for your personal touch, plus a dining area with gleaming hardwood floors and a bright, inviting living room. Step outside to a cute backyard complete with a picture-perfect shed for extra storage or hobbies. Recent updates provide peace of mind, including a new roof, most new windows, and a new water heater (2023). Move in and start building equity while you update to your taste. A welcoming street, a great lot, and close to schools, parks, and all the amenities Lower Sackville has to offer - this is the one youve been waiting for! (id:60626)
The Agency Real Estate Brokerage
14 - 75 Ansondale Road
London South, Ontario
Beautifully updated 3-bedroom, 1.5-bath corner unit offering full privacy. Featuring a brand new kitchen completed in 2025, along with fresh paint throughout the home. Enjoy newly redone flooring, baseboards, and stair carpeting (2025), adding a modern touch to every level. The AC was replaced in 2022, and the furnace and water heater are owned providing peace of mind and efficiency. Located in a desirable neighborhood close to shopping, transit, schools, and community amenities.*For Additional Property Details Click The Brochure Icon Below* (id:60626)
Ici Source Real Asset Services Inc.
701 - 805 Carling Avenue
Ottawa, Ontario
Welcome to The Icon - the tallest residential condo building in the Nation's Capital! Centrally located in Little Italy and only steps from Dows Lake and the Civic Hospital -- easy stroll to restaurants, cafes, LRT and many bus routes. This Redford model spans 625 square feet of efficient living space plus a spacious outdoor balcony with views of Little Italy and beyond to the Gatineau Hills. One bedroom, one bathroom unit with maple hardwood and ceramic tile flooring, 9 foot ceilings, expansive floor to ceiling windows flood this area with natural light. Quartz counters in both the kitchen and bathroom, convenient in-unit laundry, freshly painted! Open concept layout with a clean and modern aesthetic -- perfect for the young professional or investor alike. The Icon boasts a fabulous location right across from Dow's Lake for walking, kayaking and canoeing, and right at the doorstep of Ottawa's Little Italy, for fabulous shops and restaurants. Storage locker included. Enjoy the amazing amenities this building offers: 24-hour concierge, 3 guest suites, indoor pool and sauna, yoga studio, fitness centre, party room, theatre room, outdoor terrace, bike storage and more. (id:60626)
Innovation Realty Ltd.
290 Cromwell Street
Sarnia, Ontario
Rare Opportunity To Own A Completely Renovated Home That Is A Perfect Mix Of Character Features & Modern Finishes! This Beauty Has Great Curb Appeal That Showcases An Oversized Front Porch & Fenced Sideyard w/Fantastic Deck - Both Are Ideal For Kicking Back & Relaxing This Summer. The Interior Of The Home Is Also Sure To Impress As It Has All Been Completely Renovated Top To Bottom & Has Extra Touches Thruout. Boasting Quality Trim Details Showcasing Every Door, Entry & Sunfilled Window, Modern Engineered Floors Carried Thruout The Entire Home, Brand New Eat In Kitchen w/New Steel Appliances & Stylish Cabinetry, Plus A Convenient Main Flr Laundry & Mudroom w/New Washer, Dryer & Laundry Tub! But Wait, There's More - 2 New Full Bathrms, Large Primary Suite & 2 Good Sized Bedrms, Plus A Sep. Entrance To A Finished Basement w/2 Pce Bath, Storage & Tons Of Bonus Space! Literally Everything In This Home Has Been Done: All Brand New Appliances, Freshly Painted Thruout, Plumbing, Electrical, Drywall, Flooring & Finishes - The List Goes On & On! Combined With The Great Location Just Minutes To Downtown, Shops, Parks & Schools, This Gem Is The Perfect Investment Property Or Your First/Forever Home! ** This is a linked property.** (id:60626)
RE/MAX Real Estate Centre Inc.
1288 Water Street Unit# 156
Kelowna, British Columbia
Experience the best of Kelowna with 1/3 ownership in this beautifully appointed 2 bed + den 3 bath ground-floor residence located on the waterfront. The den is currently set up as a 3rd bedroom, offering flexible accommodations for family and guests. Thoughtfully designed for comfort and style, the home features cork and tile flooring, granite countertops, and stainless-steel appliances. Step outside to your stamped concrete patio and take in unobstructed lake and mountain views—the perfect setting for morning coffee or evening relaxation. Enjoy resort-style amenities including a rooftop infinity pool, hot tubs, and a fully equipped fitness centre. Located in the heart of Kelowna’s vibrant downtown, you’re just steps from the marina, beaches, restaurants, shops, and cultural attractions. Furnished and ready to use or rent, this is effortless vacation ownership in a premier location. (id:60626)
Unison Jane Hoffman Realty
5 School Street
Kensington, Prince Edward Island
(VIDEO) Welcome to this charming, character-filled home in the heart of Kensington, Prince Edward Island. This unique property seamlessly blends modern upgrades with the timeless charm of its original design, creating a warm and inviting atmosphere from the moment you step inside. As you enter, you'll be greeted by beautiful columns and beams that accentuate the spacious main level, featuring a captivating central chimney. The cozy living room boasts built-ins and a fireplace, perfect for unwinding after a long day. The thoughtfully modernized kitchen and dining areas provide ample space for family gatherings. Upstairs, discover three spacious bedrooms, an office space, and a luxurious main bathroom complete with a freestanding bathtub and raindrop shower. This home is perfect for a large family, offering plenty of room to grow and create lasting memories. Situated on a rare 0.4-acre double lot in town, the property features a covered back deck overlooking a well-maintained yard, ideal for outdoor entertaining. A newly built double garage with an unfinished bonus room adds extra potential for customization. This home has seen numerous upgrades, including updated wiring, a heat pump, 200 amp service, enhanced insulation, and a new water heater, ensuring comfort and efficiency for years to come. The sellers originally purchased this property for its large lot on a quiet street, making it the perfect place to raise their children. Located within walking distance to schools, grocery stores, and all the amenities, this home truly offers the best of both worlds. Kensington, a picturesque town in PEI, is known for its rich history and vibrant community. With its charming small-town feel, friendly residents, and easy access to beautiful beaches and scenic landscapes, Kensington offers an idyllic lifestyle for families and individuals alike. Don't miss the opportunity to own a piece of Kensington's history with this beautifully renova (id:60626)
Century 21 Northumberland Realty
Rl 40 South Of Hwy 684 Highway
Peace River, Alberta
Just reduced by 50% This piece of land at the southend of the Rosedale subdivision is read for Development. There is already a marked street The Time is Now 33 +/- acres located along the Shaftsbury Trail. Build your dream home along the Mighty Peace River or be the developer of a new subdivision within the Town of Peace River. This choice is yours and the time is NOW THE PRICE HAS NEVER BEEN LOWER Call Today! (id:60626)
Royal LePage Valley Realty
5 Columbia Av
Devon, Alberta
Fully renovated and move-in ready, this charming home on Columbia Ave is steps from parks, schools, the river, and golf course. The main floor features a thoughtfully designed kitchen overlooking the backyard, a bright dining area for family meals or morning coffee, and a cozy living room with beautiful flooring and neutral tones. Two spacious bedrooms and a full bath complete the level. The finished basement offers a third bedroom, 3-piece bath, large family room—perfect for movie nights—and a designated laundry area. Enjoy a huge yard lined with fruit trees, an oversized single-car garage, and plenty of space to add a rear garage off the alley. Walking distance to the elementary school, pool, and arena, this home is full of character, perfectly located, and ideal for a growing family. Don’t miss your chance to own an exceptional home in the heart of Devon! (id:60626)
Exp Realty
On River Lot 40 East Of Highway 684 Shaftsbury Trail Highway
Peace River, Alberta
Just reduced by 50% This piece of land at the southend of the Rosedale subdivision is read for Development. There is already a marked street The Time is Now 33 +/- acres located along the Shaftsbury Trail. Build your dream home along the Mighty Peace River or be the developer of a new subdivision within the Town of Peace River. This choice is yours and the time is NOW THE PRICE HAS NEVER BEEN LOWER Call Today! (id:60626)
Royal LePage Valley Realty
460 Dundas Street E Unit# 1007
Waterdown, Ontario
Discover modern living in this newly built condo, available for sale starting July 1st! Currently occupied by a tenant, this stylish unit features a walk-out balcony, perfect for enjoying fresh air and city views. The building offers top-tier amenities, including a gym, party room, and a main-level locker room, with onsite property management and a superintendent ensuring convenience and security. Ideally located with easy access to highways and the GO Train, commuting is a breeze. For those who love the outdoors, nearby trails and parks provide the perfect escape into nature. Don’t miss this fantastic opportunity—your new home awaits. (id:60626)
Century 21 Heritage Group Ltd.
1, 2101 17 Street Sw
Calgary, Alberta
A multi-level townhouse located in Bankview with a secured, underground parking stall and overlooking a park . Offering 2 bedrooms and 2.5 bathrooms, this spacious unit features hardwood flooring throughout the main living area and a functional layout ideal for investors or buyers looking to add value. Each bedroom includes its own private ensuite, with the top-floor bedroom also featuring a private balcony. The walkout basement living room has a gas fireplace and doors that lead to a fenced courtyard, offering additional outdoor space and privacy. There is direct access to the home from the underground parking. Don’t miss this opportunity to get into a desirable location with strong upside potential. This property is being sold as is, where is under a court order. (id:60626)
Maxwell Canyon Creek
909 - 3 Hickory Tree Road
Toronto, Ontario
Unlock The Potential Of This Spacious 1 Bedroom Plus Den, Offering An Incredible Opportunity For Those With Vision. Located In A Well-Managed Building With Excellent Amenities, Located Across The Street From The GO Train And UP Express. With Over 600 Square Feet, This Property Features A Generously Sized Bedroom, A Window Filled Den That Can Serve As The Perfect Home Office, And An Open-Concept Living And Dining Area. The Property Provides A Solid Foundation For A Stylish Transformation-Bring Your Design Ideas And Make It Your Own! Enjoy The Added Convenience Of In-Suite Laundry, One Underground Parking Spot, And A Storage Locker. Ideal For Outdoor Enthusiasts, With The Scenic Humber River Trail Right In Your Backyard, And Perfect For Those Who Thrive On City Energy-Direct To Union Station In Just 15 Minutes. A Great Value-Add Opportunity For First-Time Buyers, Renovators, Or Anyone Ready To Create Their Dream Space. Impressive Amenities Include: Gym, Indoor Pool, Hot Tub, Sauna, Outdoor Tennis Court, Party Room, Guest Suites, Billiards Room, Outdoor Terrace, Library, 24 Hr Concierge, Visitor Parking & Much More! (id:60626)
Bosley Real Estate Ltd.
715 9th Avenue
Keremeos, British Columbia
Freshly painted and new Hot Water Tank,walking distance to shopping, parks, recreation and schools. 2 bedroom plus den, 2 full bathroom home with gas forced air heating and central air. 1,200 square feet, attached double garage and plenty of parking. The large back yard is fully fenced and fully landscaped with alley access and great views. Great front porch, easy to see with a bit of notice. (id:60626)
Royal LePage Locations West
1522 Matheson Brook
Tatamagouche, Nova Scotia
This bungalow is nestled in a private setting on 6 acres. The covered deck offers a beautiful view of the surrounding mountains. The pond, greenery, mature trees, and perennials add to the tranquility of the property. In the evenings, one can enjoy the sound of the babbling brook, adding to the peacefulness. For those who love the outdoors, there are numerous trails available for four-wheeling or snowmobiling. The property is located just minutes away from Tatamagouche, Earltown Store, Big Al's, and shopping opportunities. Beaches are also a short drive away, providing convenient access to waterfront activities. The bungalow itself features Cathedral ceilings, creating a spacious and open atmosphere. The dining and kitchen area have an open concept design, with a breakfast bar for additional seating. Plenty of cupboards are available for storage, and the view from the dining room will surely impress. The living room is large and comfortable, and there is a main floor laundry for added convenience. The bungalow offers a 5-piece bathroom and two bedrooms. The primary bedroom boasts a walk-in closet and cathedral ceiling, adding a touch of elegance. The walk-out basement provides potential for future finishing, allowing homeowners to customize the space as they wish. The property also includes in-floor heating with a hot water boiler on both floors, ensuring comfort throughout the year. Other notable features include a 200 amp electrical service, a heat pump for efficient heating and cooling, and 5-year old shingles for added durability. As an added bonus, there are two garages on the property, providing ample parking and storage space. The inclusion of a hoist can be negotiated with the seller. Overall, this bungalow offers privacy, stunning views, and the potential for customization, making it a true gem for homeowners seeking a peaceful and picturesque lifestyle. (id:60626)
Keller Williams Select Realty (Truro)
2304 Sparrow Lane
Nanaimo, British Columbia
Diver Lake '' area, a rare find in a great location, 12 new lots in the ''Sparrow Lane'' subdivision. Lots range from 4,843 square feet to 8,027 square feet. Very centrally located, close to Syuwenct Elementary School. Neighbourhood features sidewalks, bike path, trails and close to a bus route, shopping and Beban Park Recreation Centre. This is a great family neighbourhood with some lots backing onto a pond, or trail, or having a mountain view. Build your dream home here. This lot is on a quiet street and is 4,844 square feet. R5 Zoning -- new government regulations may allow for single family, multiplex, duplex, carriage home. Buyer to confirm what is permitted. Price does not include the Goods and Services Tax [G.S.T] Builders terms avail call L/S for details (id:60626)
Homelife Benchmark Realty Corp.

