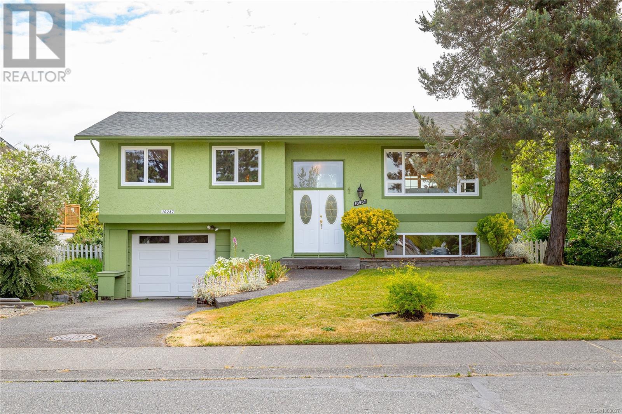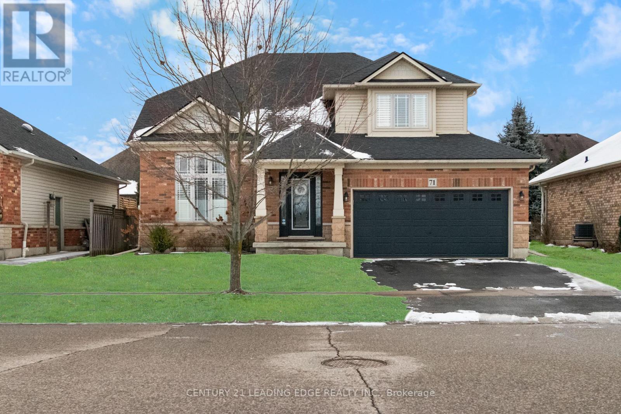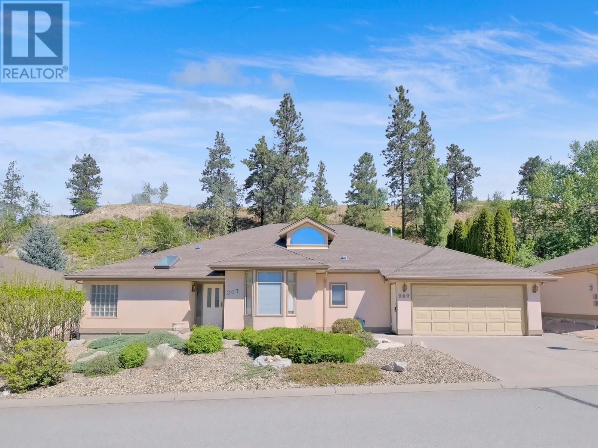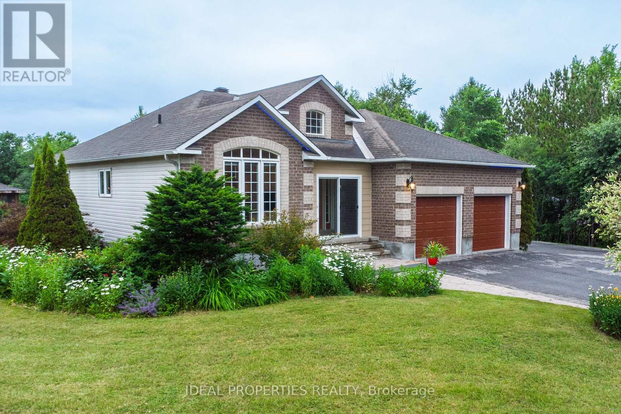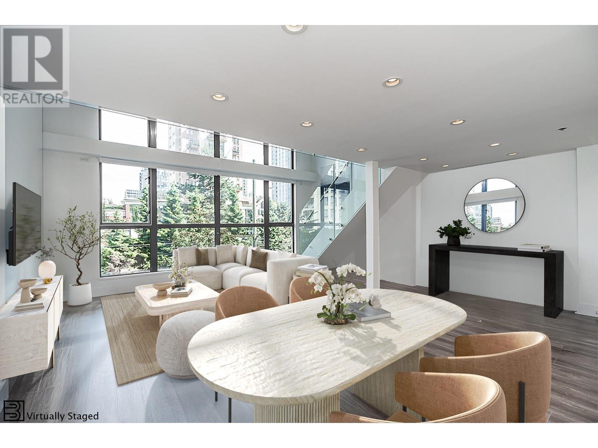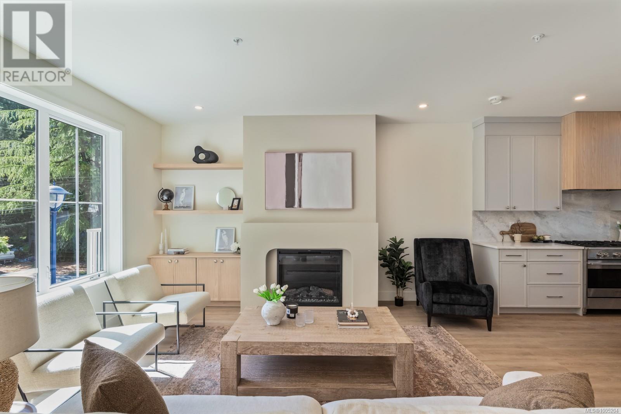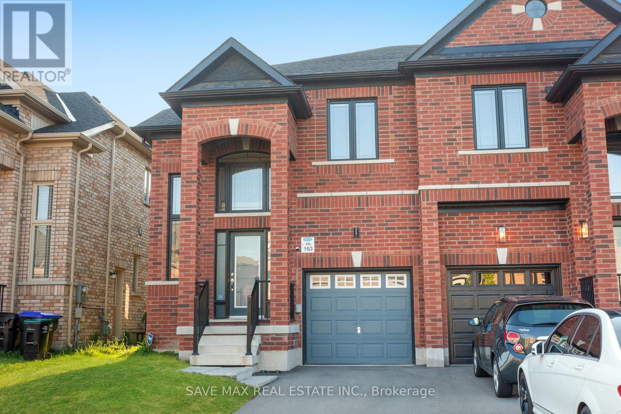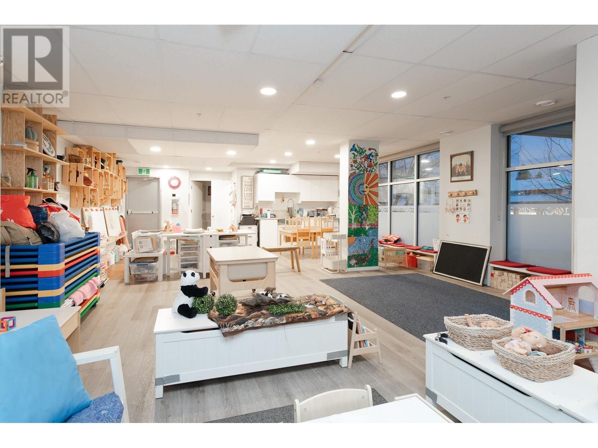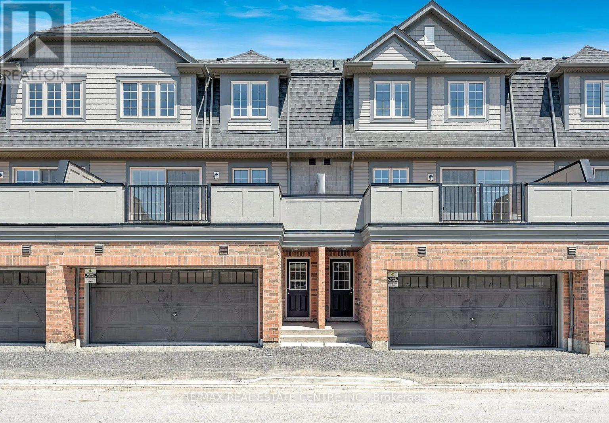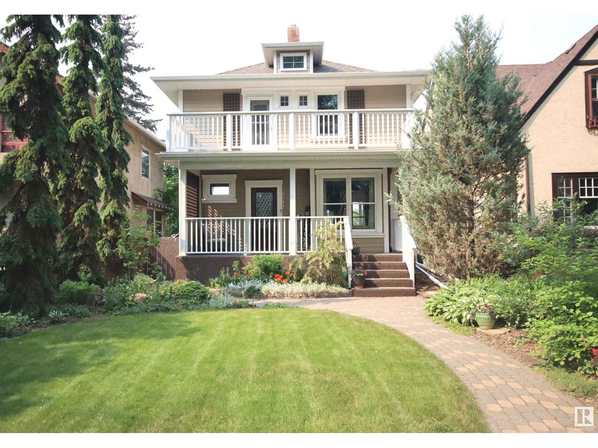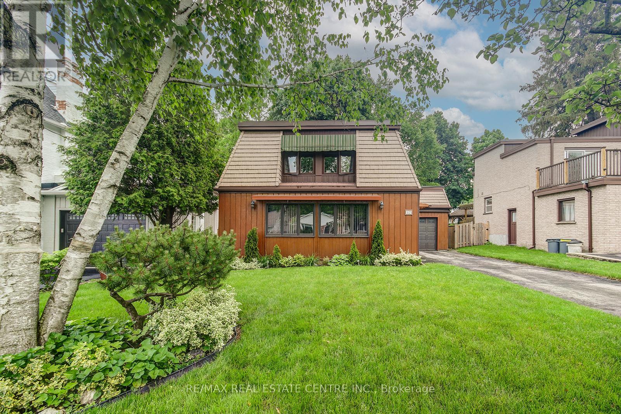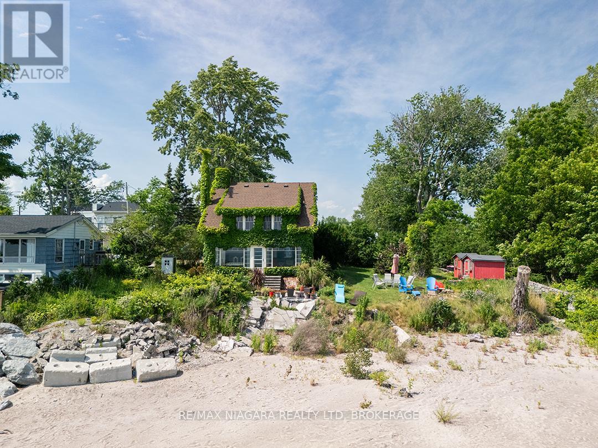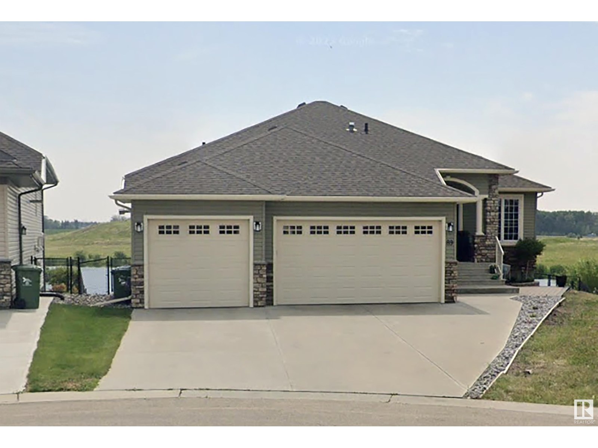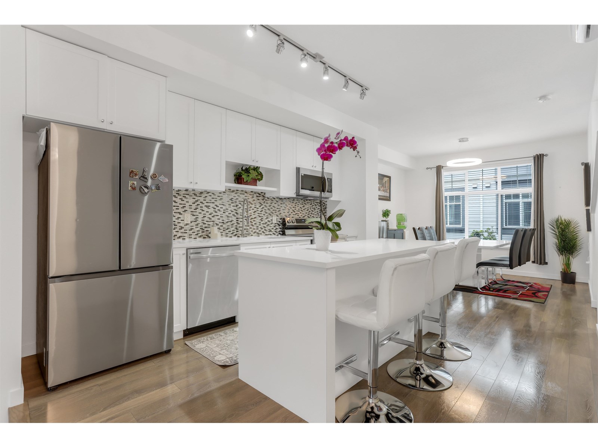10287 Bowerbank Rd
Sidney, British Columbia
Seize the opportunity to own this impeccably maintained home in a prime Sidney location! Featuring a superb bi-level layout with 3 bedrooms upstairs, updated kitchen with premium appliances. The open plan living/dining area is highlighted by an oversized living room window, cozy fireplace, and hardwood floors. The seamless flow continues with easy access to multi-level decks through a bright southeast-facing sunroom, perfect for summer barbecues and entertaining. Fully fenced backyard, adjacent to Rathdown Park—ideal for pets and children, surrounded by mature, established gardens. The lower level boasts a large family room and plenty of unfinished space ready for additional family use or a secondary suite, complete with 8-foot ceilings. Significant upgrades include newer windows, roof, and a sunroom/deck. With ample parking and a single-car garage, this home is nestled in a family-friendly neighborhood. Enjoy incredible walkability, proximity to all school levels, convenient bus routes, nearby parks, and just short distance to the seaside and downtown Sidney. Don't miss out! (id:60626)
Dfh Real Estate - Sidney
71 Cobblestone Drive
Brant, Ontario
Welcome home to 71 Cobblestone Drive, a stunning 2 story home located in the quaint town of Paris. Located just minutes to highway access, elementary schools, and the downtown core, this gorgeous family home offers a spacious floor plan and finished basement for additional living space. Offering 3 bedrooms, 4 bathrooms and a double car garage, this immaculate gem is perfect for the move-up buyer looking for a great family friendly neighbourhood. The exterior of this home is striking with a double-width driveway and landscaped gardens. The front foyer opens up to showcase cathedral ceilings and oak-engineered hardwood floors that flow throughout the main living space. The great room is the perfect space to entertain your family and friends, with an elegant formal dining room just steps away to celebrate your family's special occasions. Look at this kitchen, its amazing! The modern, white, shaker style cabinetry offers crown molding and soft close drawers with upgraded hardware. The marble backsplash and countertops are exactly what prospective buyers are looking for. A generous size dinette space is perfect to enjoy a "quick breakfast" or less formal meals. A large laundry with storage and garage access plus a powder room complete the main level. Patio doors lead you out to a large deck with a pergola and your fully fenced yard. A small patio area is also great for enjoying the sun during warm summer months, with a large shed for storage. Make your way back inside to the second floor where you will find a large primary bedroom with walk-in closet and ensuite bathroom including a soaker tub and stand alone shower. Two additional bedrooms and a full bathroom complete the upper level. If more space is what you need then this home is for you! The basement reveals a large recreation area with bonus space that can be used as a den, office, or play area. With lots of space to spare, and a third full bathroom, this home has it all! (id:60626)
Century 21 Leading Edge Realty Inc.
102 Forestbrook Place Unit# 207
Penticton, British Columbia
Welcome to Brookside Estates—a rarely available and highly sought-after gated community, peacefully tucked away in a natural setting yet just minutes from all of Penticton’s amenities. This well-maintained home is one of the largest in the development, offering 2,180 sq. ft. of thoughtfully designed living space. The main level features a spacious primary bedroom suite with two walk-in closets and a 4-piece ensuite. A unique kitchen and family room are wrapped in large windows, drawing in natural light and offering tranquil views of the beautifully landscaped backyard. The main floor also includes a generous living and dining area, a large laundry room, and a welcoming foyer. Step outside to a private outdoor oasis with a lush garden and a large, covered concrete patio—perfect for relaxing or entertaining. What sets this home apart in the subdivision is the additional upper level, featuring two bedrooms and a 4-piece bathroom—ideal for guests, extended family, or flexible use as hobby or entertainment rooms. Additional highlights include a double garage, no age restrictions, and a pet-friendly environment. Don’t miss this rare opportunity to live in one of the South Okanagan’s finest gated communities. (id:60626)
Chamberlain Property Group
208 Pine Ridge Drive
Beckwith, Ontario
OPEN house, Staurday July 19th, 2-4 PM.Beautifully updated bungalow on a massive 146.97 x 438.28 lot in Carleton Place! Main floor features open-concept living, a modern kitchen, sun-filled spaces, a spacious primary suite with ensuite + two walk-in closets, and a versatile den. Lower level includes two bedrooms, full bath, large family room, and laundry. Enjoy the luxury of a detached workshop & office, perfect for hobbies or remote work. The backyard is a private retreat with a gazebo, gardens, deck, fire pit & fenced play area. Huge laneway with space for RV/boat. Located on a quiet dead-end streetidealforfamilies! (id:60626)
Ideal Properties Realty
212 1238 Seymour Street
Vancouver, British Columbia
2 level loft. Features quality kitchen cabinetry, stainless steel appliances ( new fridge), newer washer and dryer, custom island with cabinets on both sides & wine display in dining. The suite features TWO bathrooms, including an ensuite with a floating sink and soaker tub, plus ample in-suite storage and a huge dressing room with plenty of custom built in closet space. Details throughout include elegant doors, mouldings, designer lighting, stylish tiling, and a frameless glass staircase and railings. A sunny southeast exposure gives the space good natural light, all on the QUIET SIDE of the building. Well-managed with great amenities, including a fitness room and expansive rooftop patios. 1 parking included. Beautiful suite. (id:60626)
Macdonald Realty
6 2770 Vantilburg Cres
Langford, British Columbia
Welcome to Fairway Gardens — a new community of 20 stylish townhomes in the heart of Langford. Offering a variety of 2, 3 & 4 bedroom homes, every detail of these townhomes has been meticulously crafted to balance modern elegance with practical functionality. Imagine soaring vaulted ceilings that elevate your living experience, spacious open-concept living & dining areas, flood with natural light that are perfect for entertaining, & high-end kitchens designed for both style & function. From cozy dens that make for an ideal home office to inviting outdoor patios that let you enjoy Langford's natural beauty, these townhomes redefine what it means to feel truly at home. Just minutes from Victoria, Fairway Gardens offers modern layouts, premium finishes & unbeatable convenience for today's homeowners. Whether you're a first-time buyer or looking to downsize, discover the perfect blend of comfort, location & value. Explore our floorplans, competitive pricing, and vibrant community living. (id:60626)
Engel & Volkers Vancouver Island
9 Bertram Drive
Springwater, Ontario
Top 5 Reasons You Will Love This Home: 1) Fully renovated century year old home blending historic charm with contemporary luxury, featuring four spacious bedrooms, three stylishly updated bathrooms, and exquisite finishes throughout 2) Chefs delight, the kitchen boasts quartz countertops, brand-new stainless-steel appliances, an expansive island with a waterfall edge, and a separate versatile space perfect for a coffee bar or butlers pantry, complete with built-in cabinetry, quartz countertops, and a prep sink 3) Enjoy a grand dining room that retains its historic character with original trim and baseboards, a large living room with a built-in electric fireplace and seamless access to a new wood deck, along with a generous mudroom and laundry room for added convenience 4) Four beautifully updated bedrooms, including a serene primary suite with a private ensuite, while the versatile office space is a light-filled retreat featuring expansive windows that invite natural light, a sophisticated glass door entrance, and a picturesque view of the surrounding landscape, perfect for work, creativity, or relaxation 5) Situated on one of the neighbourhoods largest lots, this home delivers a newly built garage with backyard access, a freshly sodded front lawn, a charming stone patio at the entrance, and extensive updates, including a new roof, furnace, air conditioner, flooring, windows, kitchen, bathrooms, and a brand new paved driveway. 2,847 square feet plus an unfinished basement. Visit our website for more detailed information. *Please note some images have been virtually staged to show the potential of the home. (id:60626)
Faris Team Real Estate Brokerage
65 Barrhead Crescent
Etobicoke, Ontario
Tucked away on a peaceful, tree-lined street in one of Etobicoke’s most welcoming neighbourhoods, this 1.5-storey home has so much to offer. Inside, you’ll discover a bright and airy main floor with modern touches that complement the home’s classic character. Two comfortable bedrooms and two updated bathrooms make it a great fit for a variety of lifestyles. The fully finished basement opens up plenty of possibilities — perfect as a cozy hangout, a work-from-home space, or an extra bedroom for guests. Outside, the spacious, fully fenced backyard is a blank canvas for summer entertaining, gardening, or simply enjoying some downtime. Plus, you’re just around the corner from parks, schools, shopping, and easy transit options. If you appreciate a home that’s move-in ready and close to all the conveniences you need, this one’s well worth a look! (id:60626)
Sutton Group Incentive Realty Inc. Brokerage
163 Sutherland Avenue
Bradford West Gwillimbury, Ontario
Come check out this beautiful home built in 2020 in a prestigious community in Bradford.9 feet high ceilings and the open concept creates a spacious and inviting atmosphere. The spacious great room provides a perfect environment to host gathering with friends and family completed with pot lights and Bluetooth ceiling speakers. The windows have custom blinds. This 4-bedroom house has 2 ensuites, one of them come with a walk-in closet. This house is perfect for the whole family. The space is perfect for having an in home office. There is also potential for a future basement apartment as the house has a separate basement entrance adding more to the value of this stunning property. Large drive way and garage. Steps to community center, shops, school and park.Central vacuum, hot water tank water softener. (id:60626)
Save Max Real Estate Inc.
702a Fern Ridge Pl
Nanaimo, British Columbia
The latest paired home offering in one of Nanaimo's few design co-ordinated neighbourhoods, Trailside. This established natural setting is surrounded by various trail networks and outdoor amenities, perfect for an active lifestyle with all sorts of nearby conveniences. A thoughtful, spacious layout with main floor living and full walk-out basement offering all sorts of extra space for visitors, family, workspace or more. The Trailside neighbourhood is a collection of newly built, custom designed homes by established local developer Tycott Homes, with home and interior design by C.A. Design. (id:60626)
Homelab Real Estate Group
3441 Arbutus Dr S
Cobble Hill, British Columbia
Gorgeous Rancher with Spectacular, Unobstructed Ocean Views. This is a RARE OPPORTUNITY to live on one of the favorite streets in 55+ Arbutus Ridge. Main level living with an efficient 1547sq ft floorplan. The curb appeal of this home is just the beginning. Lovely chef's kitchen with granite counters with sit - up bar, stainless steel appliances, white cabinets with glass inserts, separate kitchen eating area and a gas fireplace. The dining room opens into the living room with gas fireplace and ocean views. Sliders off the living room to private back yard with paved patio and those ocean views! 5'1'' high crawl space for extra storage that spans the home's footprint. This home has a den off the living area, a second bedroom which includes a Murphy bed and shelving. The spacious primary has great windows and blinds, a walk-in closet and large 5 piece ensuite plus heated tile floors. This home is a RARE chance to live in comfort on a level yard and amazing ocean views. (id:60626)
Royal LePage Coast Capital - Westshore
110 12409 Harris Road
Pitt Meadows, British Columbia
Exceptional Opportunity with established Daycare Business (Share Sale). Prime 922 sqft retail unit in a high-visibility location, just steps from downtown Pitt Meadows. This well-maintained space features excellent storefront exposure, 4 dedicated parking stalls, and steady foot traffic - currently operating as a highly rated daycare with a 5-star reputation and strong community presence. Don't miss your chance to own your own space and business in one of Pitt Meadows' most desirable commercial hubs. Contact us today for full details! (id:60626)
Royal LePage Elite West
302 Coronation Road
Whitby, Ontario
Welcome to this beautifully crafted one-year-old townhouse, ideally located in the highly sought-after Williamsburg neighborhood of Whitby. Offering seamless access to Highways 412, 407, and 401, this home delivers the perfect blend of modern comfort and commuter convenience. Spanning over 1,900 square feet, this bright and spacious residence features three generously sized bedrooms and a thoughtfully designed layout that maximizes both functionality and style. The heart of the home is the expansive, upgraded kitchen-an entertainer's dream-complete with a sophisticated coffee bar and ample space for culinary creativity. Natural light fills the home, enhancing its warm and welcoming atmosphere. The double car garage, located at the rear of the property, offers ample parking and storage solutions. Families will appreciate the home's location within the Williamsburg community, renowned for its top-rated schools and family-friendly amenities. Don't miss this exceptional opportunity to own a modern townhouse in one of Whitby's most prestigious and vibrant neighborhoods. (id:60626)
RE/MAX Real Estate Centre Inc.
10944 89 Av Nw
Edmonton, Alberta
An exceptional residence blending timeless tradition with modern luxury. A/C, double & triple-pane windows, hardwood throughout, remote-controlled blinds & in-floor heating defines some of the home’s uniqueness. The primary suite offers a private balcony with a downtown view, walk-in closet, custom built-in armoire & an ensuite with a large 2-person tiled rain shower. The secondary bedrooms include bespoke storage, private balcony, gas f/p, curated finishes & the 3rd bedroom works great as an office. The spacious formal living room exudes character with an antique mantel, gas fireplace, & built-in book shelves all enhanced with natural light. A chef’s kitchen showcases marble countertops, Fulgor Milano, Miele & Liebherr appliances & custom cabinetry. Lower level has a serene guest retreat & rec room. A heated, oversized garage with19' door & loft for extra storage. The yard has an award-nominated garden with perennials. This is a rare offering for the discerning buyer seeking understated luxury & privacy. (id:60626)
RE/MAX Real Estate
17 Church Street
Halton Hills, Ontario
**SHOWINGS ANYTIME!** Welcome to this charming Mansard style home in the heart of historic downtown Georgetown. Built in nineteen seventy-seven, this home features a distinctive roofline with spacious three bedrooms and two baths.Enjoy a well-maintained lawn, mature landscaping, and a private driveway with a single-car garage for convenience.Located a minutes walk from the downtown Georgetown, shopping, dining, and parks, offering a perfect blend of charm and lifestyle.This rare gem is ready to welcome you. (id:60626)
RE/MAX Real Estate Centre Inc.
324 Porters Lake Station Road
Porters Lake, Nova Scotia
A rare opportunity to invest into a well respected business and location in Porters Lake on Nova Scotia's beautiful Eastern Shore. The sale includes a 3,000 sqft building and 1.98 acres of land. This Chinese restaurant have been serving in Porters Lake, Lawrencetown, and the surrounding areas for over 10 years and loved by locals. There is still great potential to make the restaurant even more successfulyou could add sushi or other Asian cuisine styles to offer more choices to existing customers and attract even more diners. (id:60626)
Sutton Group Professional Realty
Lot 2 Little River Rd
Comox, British Columbia
LISTED UNDER ASSESSED VALUE! Welcome to your very own piece of paradise in the desirable Little River community of Comox. This pristine 16-acre lot boasts stunning second-growth trees and has a cleared building site ready for you to build your dream home. Privacy and convenience await your ideas, with close proximity to several stunning sandy beaches, the Griffin Pub, the military base, and the airport. The lot is level, with driveway access already in place. It is currently listed under assessed value. (id:60626)
Engel & Volkers Vancouver Island North
135 Freure Drive
Cambridge, Ontario
Welcome to 135 Freure Drive, a stunning and modern family home in one of Cambridge's sought after neighbourhoods!This beautifully designed property offers an open-concept layout with high ceilings, elegant finishes and abundant natural light.The Kitchen features stainless steel appliances and a large island perfect for entertaining. Enjoy Four generously sized bedrooms including a luxurious primary suite with walk in closet and a 3piece bathroom. The backyard provides ample space for relaxation or outdoor gatherings, backing unto the park. The house is conveniently located near top-rated schools, parks, shopping and major highways, this home is a perfect blend of comfort and convenience. A must see! (id:60626)
RE/MAX Aboutowne Realty Corp.
12851 Old Lakeshore Road E
Wainfleet, Ontario
Long Beach Escape! Lakefront living in Long Beach starts here. Set on a rare double lot measuring 104.25' x 110', this two-storey, year round home offers direct access to one of the most sought-after sandy beaches along the shores of Lake Erie. Tucked away at the very end of a quiet, dead-end road, the property is nicely treed, shaded, and private, with two storage sheds. Inside, the main floor features bright principal rooms including a spacious living room that opens into a sun-filled sitting area with wall-to-wall windows and stunning views of the water. Upstairs are three generous bedrooms with ample closet space, along with 1.5 bathrooms - including a 2 piece ensuite off the primary bedroom which has stunning lakefront views. The full, high basement with a walk-out offers great storage or additional potential. Updated furnace (2019) and roof (2017). A large grassy yard on the east side is surrounded by gardens and mature landscaping, adding even more privacy. Located in Wainfleet's Long Beach community known for its mile-long stretch of sandy shoreline, warm shallow waters, and relaxed cottage-country feelthis is a solid lakefront opportunity on a prime piece of property. (id:60626)
RE/MAX Niagara Realty Ltd
10118 82 St Nw
Edmonton, Alberta
Welcome to this very well-maintained 4-PLEX BUILDING in the heart of the very desirable neighbourhood of FOREST HEIGHTS! All the tenants are on LEASE AGREEMENTS! Each unit is bright with huge windows letting in tons of natural light. This building offers three 3-bedroom units and one 2-bedroom unit, a SPACIOUS COMMON LAUNDRY ROOM as well as 4 separate hot water tanks, 4 separate furnaces and has 4 separate electrical meters. Recent upgrades include newer shingles (2018), 3 NEWER HOT WATER TANKS (2014,2017 & 2020) ungraded lighting throughout including in all the units and common area as well as fresh paint and an UPGRADED FIRE ALARM SYSTEM in 2025. Unit 202 was completely upgraded in 2019 with new KITCHEN, BATHROOM, FLOORING AND PAINT. Easy to maintain with GREAT REVENUE POTENTIAL! A must see! (id:60626)
RE/MAX Excellence
21332 Wilson Street
Middlesex Centre, Ontario
Set on a beautifully landscaped 0.72-acre corner lot right on the edge of the Village of Delaware, this versatile two-storey home comes with a massive, heated shop perfect for hobbyists, home-based businesses, or those seeking income potential. Just minutes from the 402, it's a quick 10-minute drive to London and only 40 minutes to Sarnia, making it an ideal location for commuters or investors looking for accessibility and flexibility.Inside the home, the main floor features a functional layout with a spacious kitchen, 4-piece bath, dining area, cozy living room, and a den. Upstairs, you'll find three bedrooms with solid oak doors, and the attic has recently been re-insulated for added efficiency. The basement is impressively dry, spray foam insulated, and ready for storage or future plans. Updates include a newer furnace, AC, and windows making this home move-in ready or easily rentable. The real standout here is the shop: 46' x 36' of heated workspace with an additional 24' x 26' workshop area, complete with large bay doors, an office, and a washroom. Tons of parking on-site.Both the home and shop are currently rented month-to-month, offering flexibility for investors or end users.Whether you're looking to live, work, or invest this property delivers options. (id:60626)
Exp Realty
89 Lakeland Cr Se
Beaumont, Alberta
Welcome to this beautifully designed walkout bungalow triple car garage in Beaumont— pond views ! With privacy come together effortlessly. Step inside to discover over 9-foot ceilings throughout, creating a sense of openness and natural flow. The main floor features rich hardwood flooring accented with tile, and large windows that flood the living space with natural light and provide picturesque views of the tranquil pond. At the heart of the home lies the beautiful kitchen and open-concept living area—ideal for entertaining or quiet evenings in. The spacious primary suite offers a 5-pcs ensuite complete with double sinks, a standalone soaker tub, private water closet, and separate tiled shower, & a generous walk-in closet. A second bedroom, elegant 3-pcs guest bath, and convenient main floor laundry complete the upper level. The fully finished walkout basement boasts an expansive family room, dedicated workout area, and two large bedrooms, each with walk in closet. A lovely 4pc bath (id:60626)
Homes & Gardens Real Estate Limited
51 15778 85 Avenue
Surrey, British Columbia
Like-New Condition! This air-conditioned 4-bedroom, 3.5-bathroom townhouse features a bright, open-concept layout with a modern kitchen, quartz countertops, and stainless steel appliances. A convenient bedroom and full bathroom on the lower level are perfect for guests. Upstairs, you'll find spacious bedrooms, a primary suite with a walk-through closet and ensuite, plus in-unit laundry for added convenience. Ideally located close to shopping, restaurants, recreational facilities, and just a short walk to the upcoming SkyTrain station. If you're looking for comfort, convenience and contemporary design, this is the one! Call now for your private showing. Open house Sunday 2-4PM. (id:60626)
Team 3000 Realty Ltd.
8 Aspen Hills Court Sw
Calgary, Alberta
Welcome to your perfect retreat in the prestigious Aspen Woods community. This charming 2-storey home blends comfort and convenience, just minutes from parks, top-rated schools, scenic trails, and vibrant amenities.Step inside to 9-ft ceilings and a spacious living room with tile flooring that flows into a bright dining area. Sliding doors open to a large deck and a private, low-maintenance backyard—ideal for relaxing or entertaining. The chef-inspired kitchen features stainless steel appliances, granite waterfall countertops, and generous cabinetry.The main floor offers a flexible office or bedroom, a full 3-piece bathroom, a practical mudroom, and a pet's wash station. Upstairs, a vaulted bonus room with a cozy gas fireplace provides a perfect family space. The primary suite features a 5-piece ensuite and walk-in closet, while two additional bedrooms offer plenty of room for family or guests. Conveniently, the laundry room is located on the upper level, right next to the bedrooms.Downstairs, one of the only two legal basements in the neighborhood offers outstanding versatility with a separate entrance, second kitchen, family room, fourth bedroom, and full bath—ideal for extended family, guests, or added rental income.Recent upgrades include a new range, fridge, hood fan, comfortable toilets, paint in entire house, and energy-efficient LED lighting. With thoughtful features, ample storage, and a highly desirable location, this home offers the perfect balance of style, function, and family-friendly living. (id:60626)
Urban-Realty.ca

