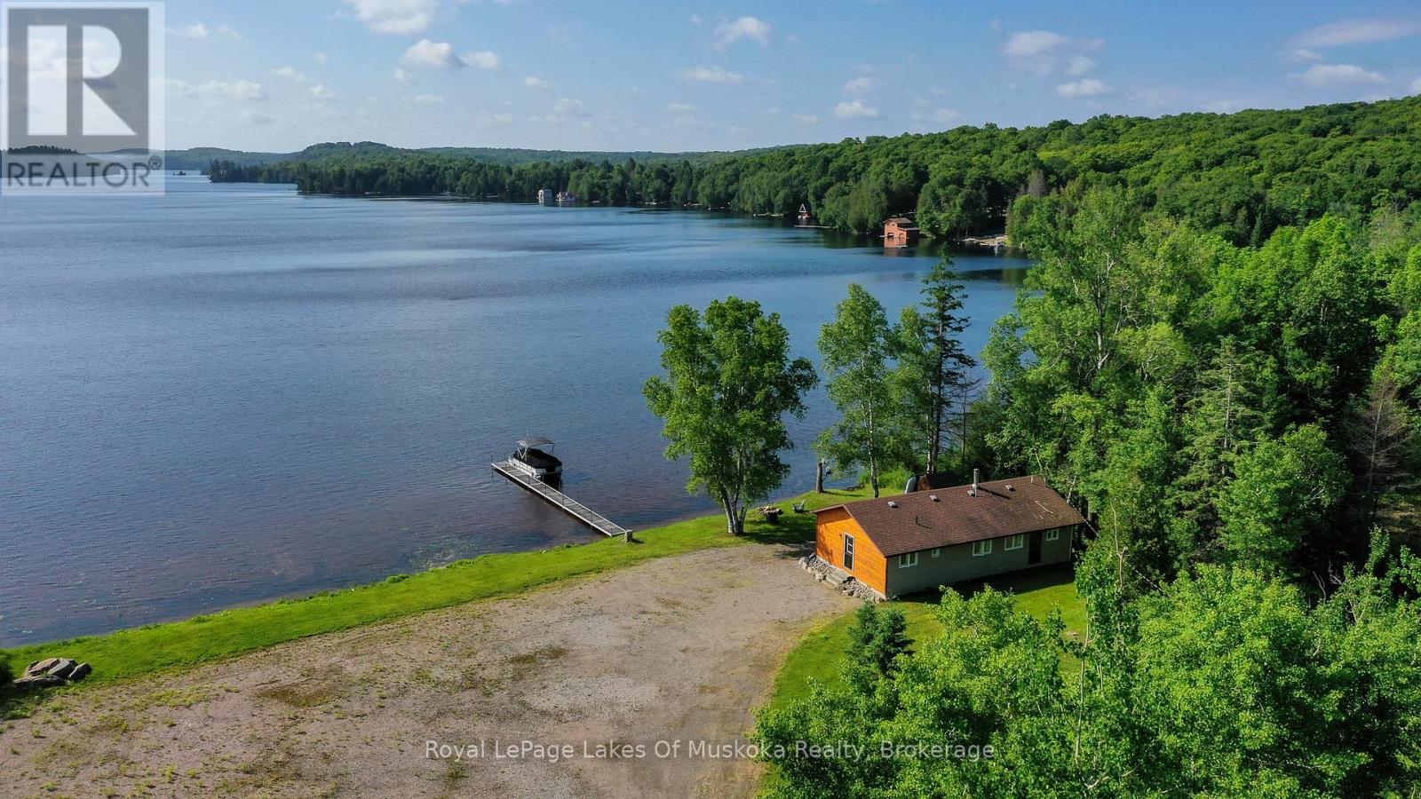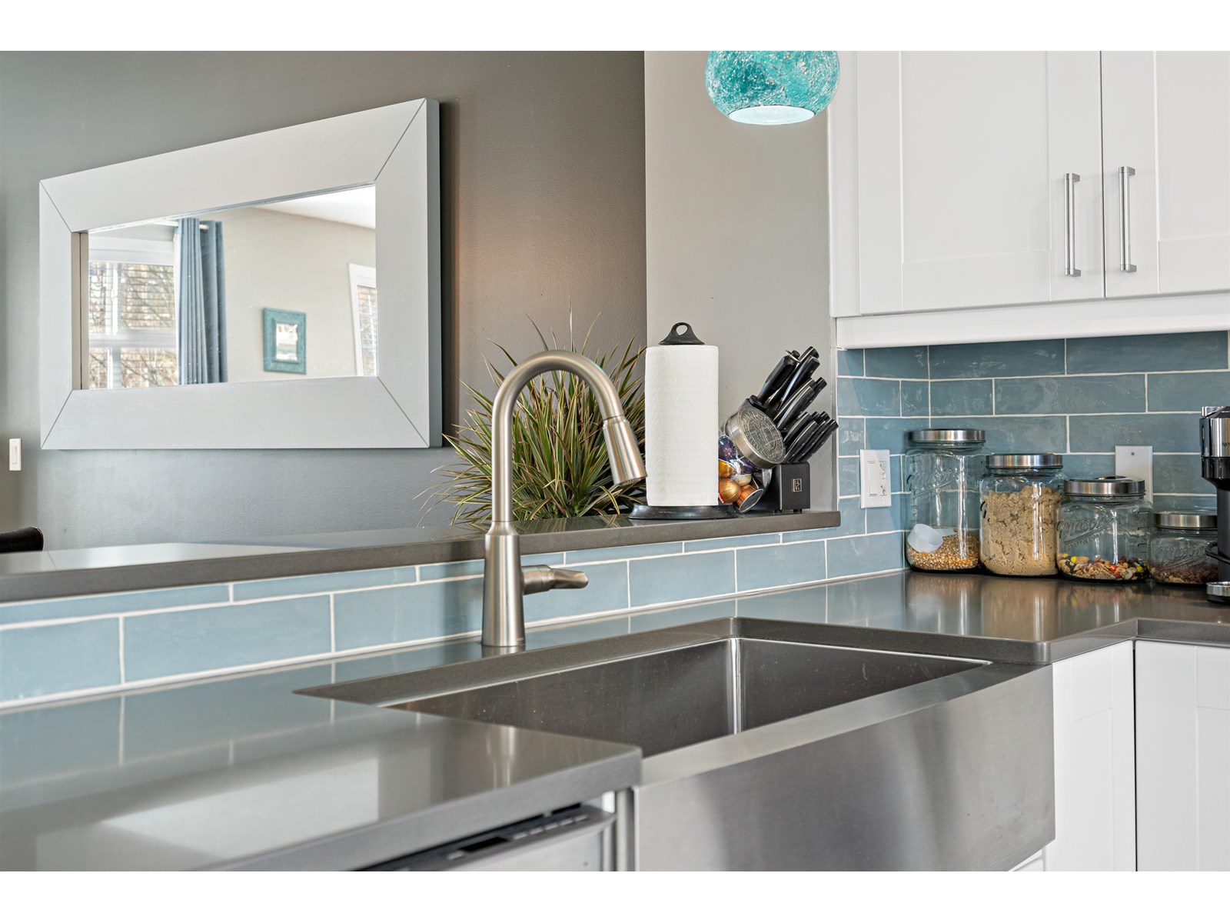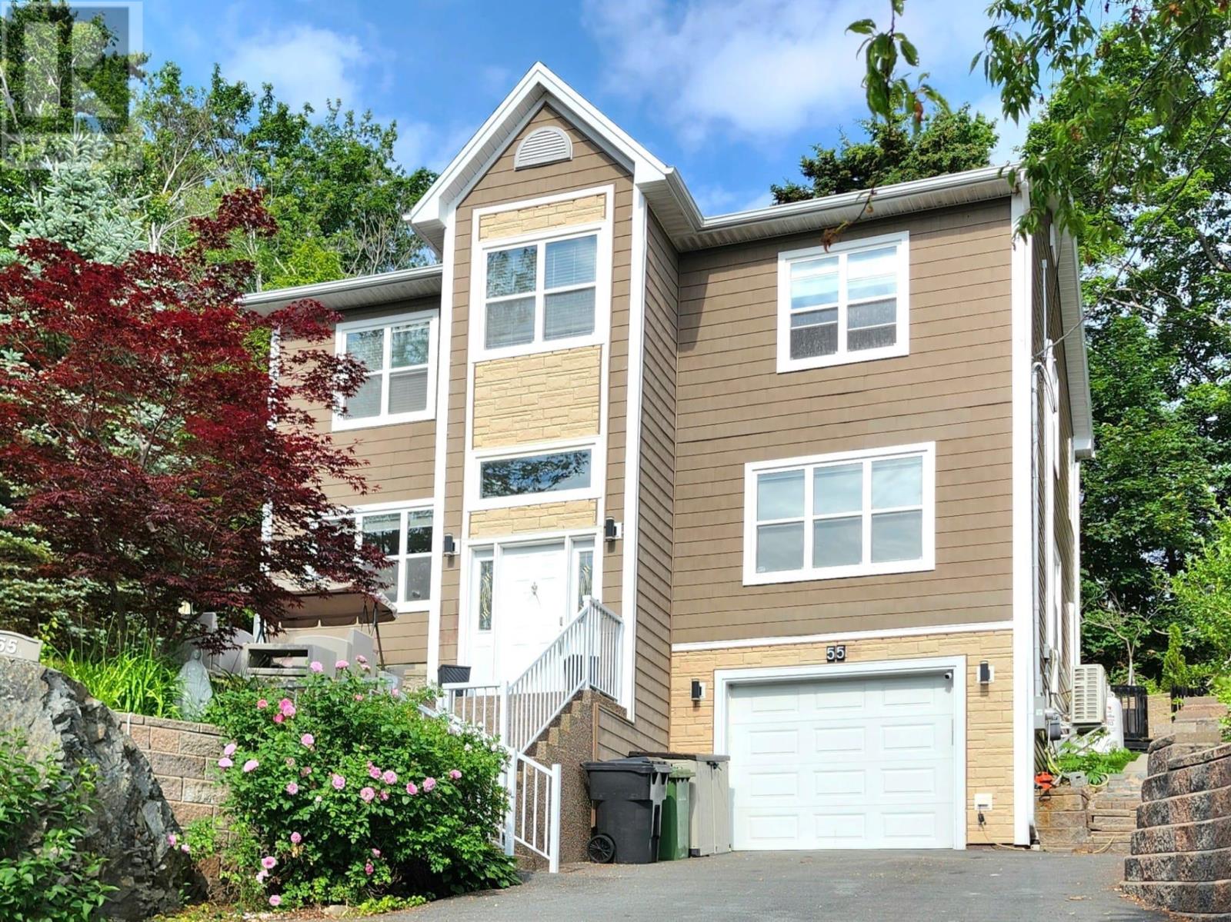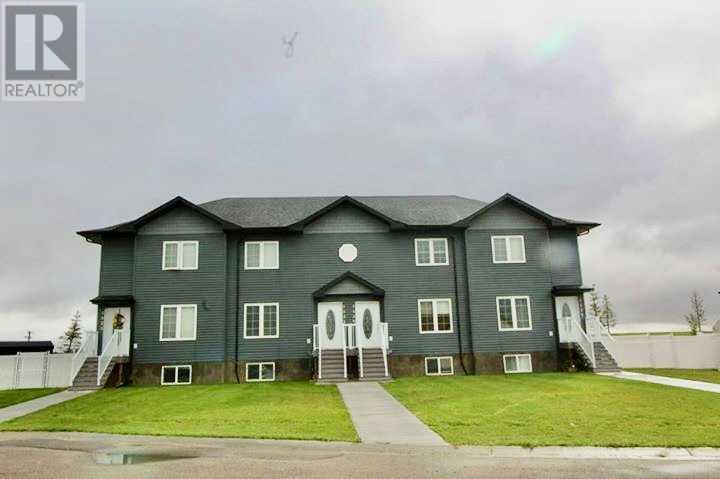47 Silverado Ridge Crescent Sw
Calgary, Alberta
You just found THE BEST priced home of this calibre in South Calgary! Located in the beautiful SW community of Silverado, this upgraded home offers over 3,000 air conditioned sq. ft. of high-end, well-designed living space and backs directly onto a greenspace pathway. You'll feel at home the moment you step into the impressive foyer which leads to an open main floor with classic finishes and a back wall of windows that really open and brighten the space. A gorgeous fireplace is the centrepiece of the great room, which connects seamlessly to the large modern kitchen, equipped with stainless steel appliances, a huge island with seating, and a generous dining area. French doors lead out to a two-tier deck with a hot tub, overlooking the landscaped west-facing backyard — ideal for enjoying sunny afternoons. The large walk-through pantry features a butler station that leads to an oversize mudroom that is both stylish and practical with a built-in storage bench, access to the garage, and features a very smart heated, vented walk-in closet perfect for drying and storing sports gear! Upstairs, you’ll find a spacious bonus room and a well-appointed primary bedroom with a lush ensuite offering dual vanities, a corner soaker tub, oversized shower, private toilet, and a walk-in closet with natural light. Two more bedrooms share a very large Jack & Jill 5-piece bathroom. The upper laundry room is a very practical and well thought out luxury that includes tons of counter space, cabinets, hamper shelves, a closet, and a sink. The finished basement includes a huge rec room with a gas fireplace, a fourth bedroom, another full bathroom, and plenty of storage. This home offers a smart layout, quality finishes, and a great location on a quiet street that is a short walk to the K-9 school, the community garden, and plenty of park space. This is THE PERFECT FAMILY HOME for you! (id:60626)
Exp Realty
3105 520 Highway
Magnetawan, Ontario
Sought after 200' level 1.45 acre lakefront on the beautiful and desirable lake Cecebe which is part of a 40 mile boating system with ideal sandy shoreline for swimming and expansive panoramic views! This property has it all! Perfect property for your family and friends to play cornhole, bocci, volleyball, horseshoes with room for gatherings big and small. The cottage features a sunlit open concept bungalow with breathtaking lake views from the primary rooms. 3 bedrooms and 2 - 3pc bathrooms are a bonus in a cottage in this price range. The kitchen is ample size for entertaining. The dining and living area enjoy views of the airtight wood-stove that will keep you cozy on the cool nights. The cottage is well maintained and features a large deck for dining, lounging and bbqing. Water depth at the end of the well maintained dock is 4' for boat docking and kids to jump off. The hard sandy lake bottom gets gradually deeper for frisbee and other water games for kids of all ages. Year around road to the driveway and only a few minutes drive to Magnetawan stores, restaurant, LCBO and 15 minutes to the Village of Burks Falls for more stores and amenities. This cottage comes completely equipped and ready for immediate summer fun including a pedal boat. Two sheds - one for your firewood and the other for your tools and toys. Lots of room to build a garage or add on if desired. 75 ft dock - a 20' pontoon boat in very good condition with a 40 hp mercury outboard is also available for purchase. Blown in insulation and moisture sealed under cottage to make it easy to upgrade to winterized if they buyer installs a heat pump, electric baseboards or a furnace. Drilled well provides lots of potable water and the septic is in good shape, permit available upon request. (id:60626)
Royal LePage Lakes Of Muskoka Realty
408 Silverthorn Avenue
Toronto, Ontario
Silverthorn Wins Gold with This Exceptional Bungalow! Welcome to this beautifully updated, fully detached bungalow in the heart of the vibrant Silverthorn community. With Southern exposure, the sun-soaked backyard features a spacious deck, lush lawn for kids to play, and serene garden views perfect for outdoor living. The main level offers three generous bedrooms and a large eat-in kitchen, while the lower level boasts a spacious family room with a fireplace, an additional bedroom, and a rough-in for a second kitchen ideal for an in-law suite or potential income opportunity all at an easy to afford price. All new baseboard heaters. Pull right up to your front door with convenient driveway parking. Located steps from top-rated schools and just a 2-minute walk to the Eglinton LRT, this home combines unbeatable transit access with family-friendly living. Enjoy nearby shops at Rogers & Eglinton and unwind at Bert Robinson Park everything you needis within reach. Nestled in the heart of the Silverthorn Community, this home is just steps away from some of the citys best bakeries, cafés, butchers, and grocery shops making daily errands both easy and enjoyable. You'll be surrounded by quiet, caring neighbours, creating a warm and welcoming atmosphere thats perfect for families or anyone seeking a true sense of community.Thoughtfully upgraded from 2021 to 2025, this home features brand new wood flooring upstairs, new windows and sliding doors, an expansive deck, updated roof, side patio stones, fresh paint inside and out, updated electrical and plumbing, back water valve installation, and new appliances including washer, dryer, dishwasher, and refrigerator. Even the exterior basement door has been replaced. A rare opportunity to own a beautifully updated, detached home with land in the city! (id:60626)
Harvey Kalles Real Estate Ltd.
789 Belanger
Azilda, Ontario
Rare 2-House Duplex with Bonus In-Law in Desired Azilda! Just 10 minutes from Sudbury, this unique property features 2 separate homes and 2 garages, each with its own driveway—perfect for a large family or an amazing investment opportunity. 793 Belanger, the original home, offers a paved drive, large detached garage, and covered deck surrounded by mature trees for added privacy. Freshly painted with updated flooring throughout, it has 3 main-floor bedrooms, a stylish bathroom, and a walkout to a private backyard. All appliances included. The lower level has a private entrance, shared laundry/utility room, and a spacious 1-bedroom In-Law Suite with new flooring, updated kitchen and bath, pantry, closets, and included appliances. 789 Belanger, built in 2011, features a 2+1 bedroom, 2-bath layout with pride of ownership throughout. It boasts real hardwood and ceramic tile flooring, a chef’s kitchen with pantry, garage access, and a convenient laundry closet. The main floor has a large primary bedroom, second bedroom, and walkout to a multi-tiered deck in a serene backyard oasis with fruit trees, perennials, and a private fire pit. The lower level includes a large bedroom, open family/entertainment area, custom bath with walk-in shower, utility room, and ample storage. All appliances included. Both homes have owned furnaces, A/C units, and hot water tanks as well as 2 washers and 2 dryers included. There are simply too many features to list. The plush, private backyard oasis and dual-residence setup make this one of the most desirable duplexes in Greater Sudbury. Book your showing today—this turn key gem won’t last! (id:60626)
Coldwell Banker - Charles Marsh Real Estate
129 18777 68a Avenue
Surrey, British Columbia
Welcome home! This spacious 1687 square foot end unit townhome feels like a house with a generous size back yard, side by side double car garage, recently updated kitchen & bathrooms on the main with newer upgraded appliance and a gas range for the chef in us all! Newer flooring and carpets throughout. Very thoughtful layout with high efficiency laundry upstairs. Three spacious bedrooms up and a rec room down for your home office, hobby room or watching the big game. Super convenient and quiet location. Walk everywhere, schools, shops, restaurants and transit. Come check out this great home! (id:60626)
RE/MAX Heights Realty
33 Hickling Lane
Ajax, Ontario
Discover elevated living in this Beautifully finished 2-storey home, showcasing over $50K in premium upgrades and Backing onto Peaceful Green Space for added privacy and Tranquility. Enjoy Hardwood flooring Throughout, California shutters, Pot lights, 9 ft ceilings and a layout that offers both Functionality and Style. The main level features a formal Living room, an inviting Family room with Fireplace, and a Bright, open layout. The chef-inspired kitchen showcases Extended Cabinetry, Quartz countertops, custom backsplash, and a gas stove ideal for entertaining and everyday living. Upstairs, the primary suite boasts a 10-ft coffered ceiling, a huge walk-in closet and a luxurious 6-pc ensuite with glass shower and double vanity. The second bathroom is also fully upgraded, featuring framed glass shower with modern finishes. Two additional spacious bedrooms complete the upper level. Step outside to a 10x10 deck, gas line hookup for BBQ, and a fully fenced backyard backing onto peaceful green space with no rear neighbors, thanks to the Premium Ravine Lot. **EXTRAS** Smart Thermostat, High-end Appliances, Garage Door Opener. Steps To Bus Stop & Close To GO Station, 401, 407 & Golf Course, WALKING distance to Brand New upcoming Public School (id:60626)
RE/MAX Realty Services Inc.
796 Garden Court Crescent
Woodstock, Ontario
BETTER THAN NEW! This less than 1 year old, HUGE end unit, 2 + 1 bedroom, 3 full bathroom, over 2000 finished sq ft, fully finished, walk out basement bungalow townhome is waiting for you! This wonderful home has many upgrades and features to make everyday a luxury lifestyle feel. Starting with the 10' main floor and 9' basement ceilings, incredible natural light from the added living room windows, to the oversized 14' x 12' deck, the walk out basement, to the over $70,000 in upgrades that were added to make this home a true masterpiece. This home was designed for functional, convenient living. Located in a quiet area, close to many amenities and beautiful walking trails, golf courses and Cowan Park sports facility. You have exclusive access to Sally Creek Recreation Center which has a fitness area, games, party room with full kitchen, a relaxing lounge area with bar area and so much more. All appliances, and window coverings (all powered blinds) included. Asphalt driveway to be completed by the builder. (id:60626)
Gale Group Realty Brokerage Ltd
55 Donaldson Avenue
Halifax, Nova Scotia
Welcome to 55 Donaldson Avenue, a stylish, family-friendly and well built home in the sought after Clayton Park community of Halifax. Located in one of Halifaxs most desirable neighborhoods, this beautifully crafted residence offers the perfect blend of modern comfort, everyday convenience and timeless style. It features four spacious bedrooms, two and a half bathrooms including a private ensuite with a water jet tub, in-floor heating and four efficient heat pumps for year-round comfort and energy efficiency. Step inside and feel the warmth of a solidly built home that delivers both quality and character. The bright open concept living area is ideal for relaxing or entertaining, and includes a cozy propane fireplace for added comfort. The kitchen is a chefs dream with a propane range and granite countertops that combine functionality with high-end style. The attached garage provides practical storage and everyday ease. Outside, the custom designed patio and outdoor space create the perfect setting for gatherings, barbecues or quiet mornings with coffee. Set in a quiet, family oriented neighborhood, you are just minutes from top rated schools, parks, walking trails, shopping, dining and public transit. This is the home you have been waiting for. Do not miss out on this one. (id:60626)
RE/MAX Nova
30 Times Square Boulevard
Hamilton, Ontario
Simply Beautiful & Biggest 2-Storey Model in this Sub-Division. A Spacious End Unit Townhome(Like a Semi-Detached) offers 1837 sq feet. Built By Award-Winning Builder Losani Homes In 2020 & Offering The Perfect Combination Of Modern Elegance And Convenience. With Its Prime Location Within Walking Distance To All Amenities and easy Highway Access, The Bright And Spacious Open Concept Living And Dining Area is perfect For Entertaining Guests Or Relaxing With Family, The kitchen is loaded with quartz counters, an Extra Large Kitchen Island, and four upgraded stainless appliances. The second Level Contains, a Master With a W/I Closet, a 4pc En-Suite Bathroom, 2 more Spacious Bedrooms, a Main 4pc Bathroom, and the convenience of the second-floor laundry. **AMAZINGLY WELL KEPT HOME**NO CARPET IN THE WHOLE HOUSE**A MUST SEE** (id:60626)
RE/MAX Real Estate Centre
2010 West Park Lane
View Royal, British Columbia
Open Sunday 2-4 *** MOST BUYERS SKIP THE PURCHASE TAX – SAVE OVER $15,000 *** Welcome to this beautifully appointed, 3-bedroom end-unit townhome in sought-after West Park at Thetis Lake. Built by the award-winning Limona Group, this home features a traditional layout with quality finishes and thoughtful design. The open-concept main floor offers a spacious kitchen with quartz countertops & stainless appliances, and a great room with a cozy gas fireplace leading to your south-facing patio backing onto a large flat yard and a strip of protected parkland. Upstairs, enjoy a fantastic primary suite with walk in closet, a double sink ensuite with heated floor, and separate soaker tub. Additional features include a multi-head heat pump for year-round comfort, irrigated front and rear yards, and a 10-year new home warranty. Just steps to Thetis Lake Park for hiking, swimming, and paddling. EV-ready. 2 pets welcome. Flexible move-in as soon as 4–5 weeks. Price + GST. Photos of similar suite. (id:60626)
RE/MAX Camosun
11507 Lagonda Way
Chatham-Kent, Ontario
Luxury Waterfront Living in Rondeau Bay Estates.Welcome to your private lakeside escape where exceptional craftsmanship meets the serenity of Rondeau Bay. This custom-built brick and stone bungalow offers the perfect blend of refined elegance and relaxed waterfront lifestyle.Designed with the enthusiast in mind, the heated triple-car garage features soaring 15-foot ceilings in the third bay, a car lift, and a convenient 2-piece bath ideal for storing boats, classic cars, or recreational gear.Inside, the heart of the home is a chef-inspired kitchen, showcasing a massive granite island, walk-in pantry, premium stainless steel appliances, and sleek finishes throughout. The layout flows seamlessly into a warm dining area and a cozy living space centered around a gas fireplace perfect for entertaining or unwinding at the end of the day.This spacious home offers three well-appointed bedrooms, each with generous walk-in closets. The primary suite is a retreat of its own, complete with a spa-like 4-piece ensuite, while the luxurious 5-piece main bathroom ensures comfort and style for family and guests alike.Step outside to your covered porch and take in the stunning views of the canal. Your private dock awaits just hop onto your pontoon, fishing boat, or kayak and cruise directly into the beauty of Rondeau Bay. Whether you love boating, fishing, or swimming, this is the perfect place to enjoy it all.Located minutes from the natural wonder of Rondeau Provincial Park, where scenic trails, sandy Lake Erie beaches, and a charming lakeside restaurant await. This is truly a lifestyle like no other! $400/year Rondeau Bay Property Owners Association Fee (includes maintenance of common areas, mini-Golf Course, dock lot & canals). (id:60626)
Century 21 First Canadian Corp
1117 30 Street
Wainwright, Alberta
Well maintained 4-plex in prime location. All four 1,040 Sq.Ft. units are currently occupied showing a good ROI. Each unit is tastefully finished and showcases 3 good sized bedrooms, 3 bathrooms, vinyl flooring through main level & carpet in basement & bedrooms. Open & bright floorplan offers plenty of living space over 3 levels. Homes are all equipped with central A/C & all appliances. Outside is a fully fenced yard with parking pad & large storage shed for each unit. List of current rents & expenses will be supplied upon request. (id:60626)
Coldwellbanker Hometown Realty














