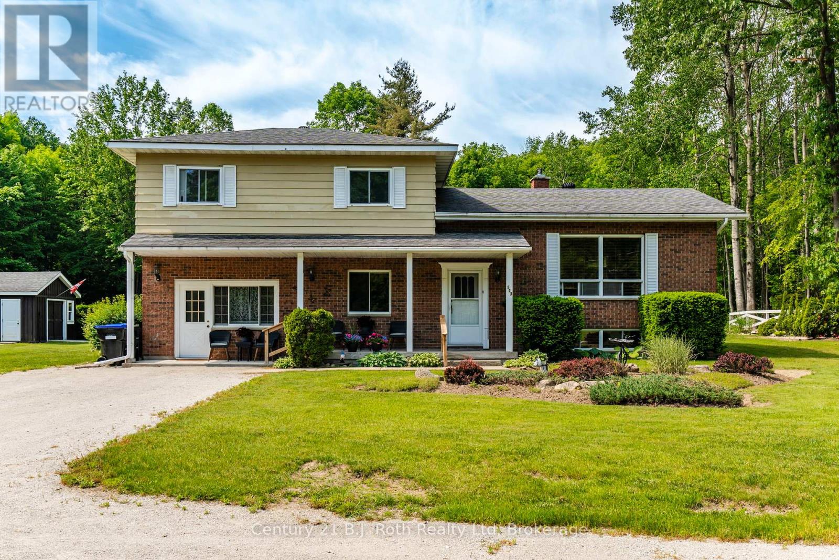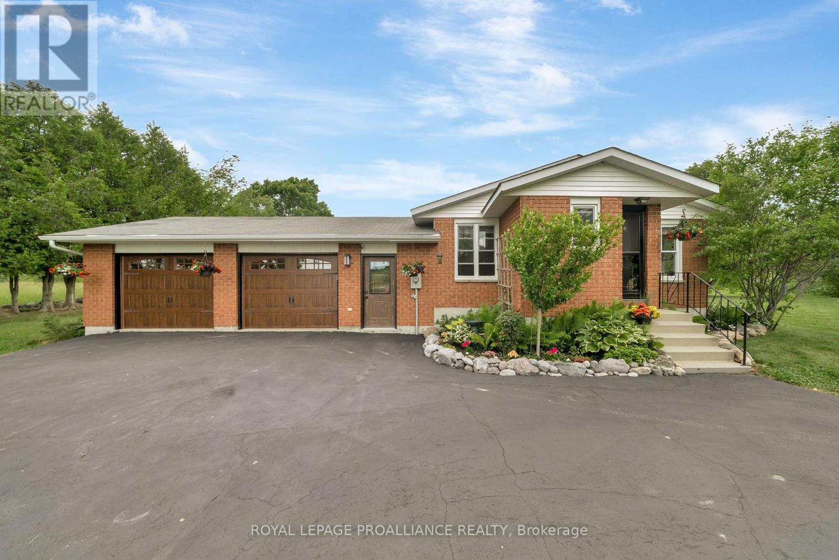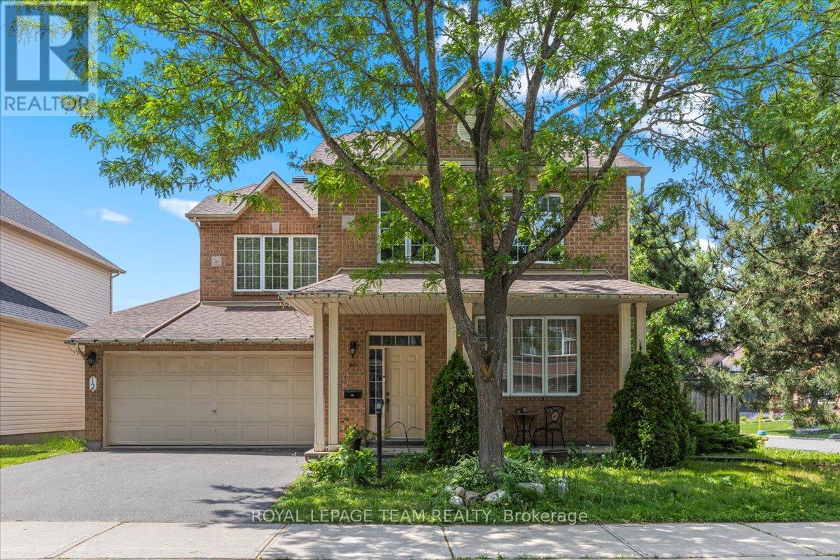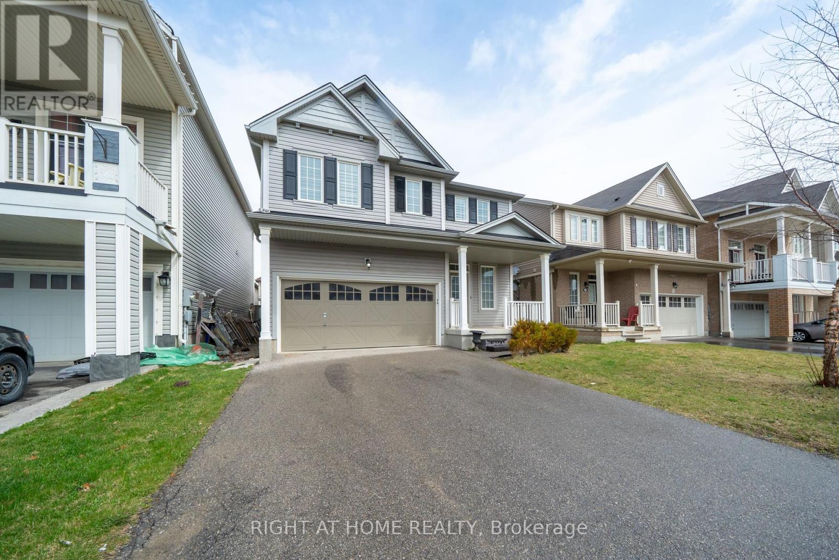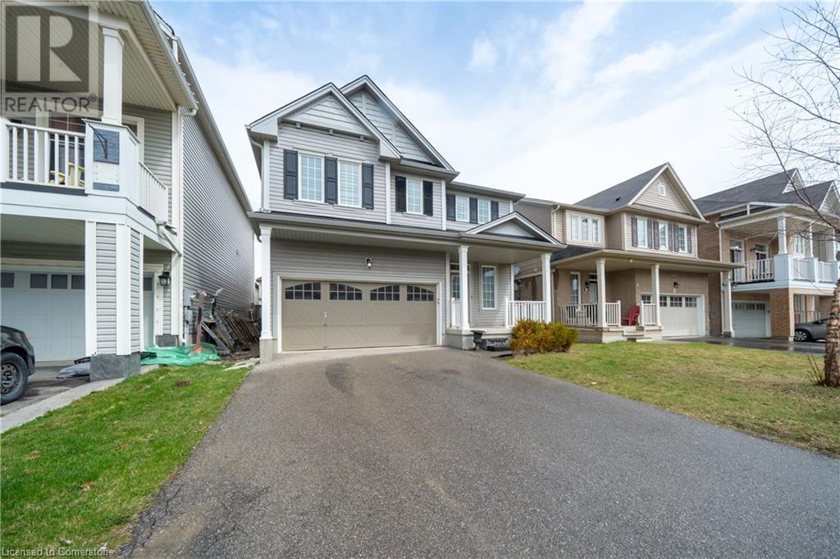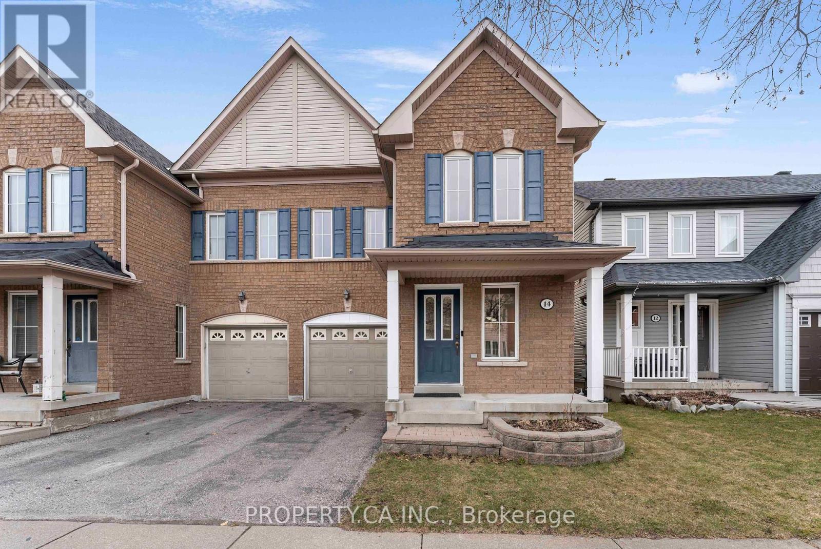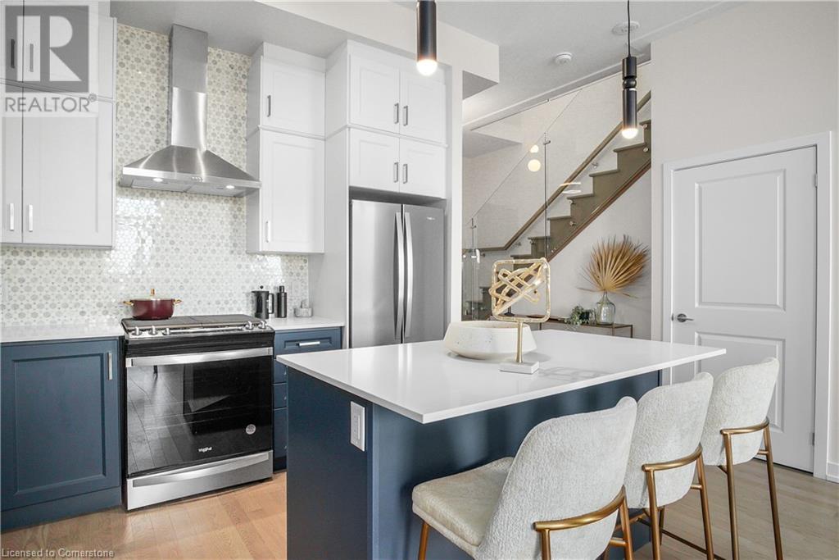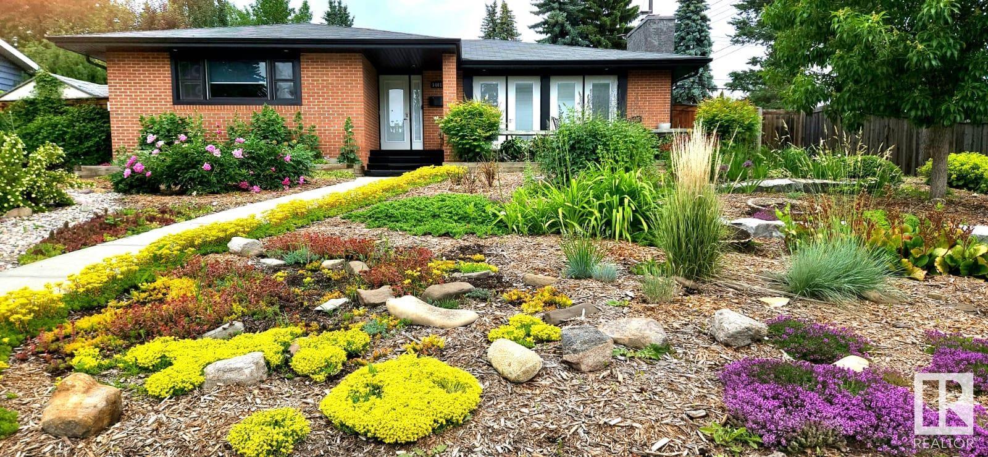573 Lafontaine Road E
Tiny, Ontario
A Private Country Retreat Just Minutes from Town. Nestled on over 4 beautifully landscaped acres in peaceful Tiny Township and just a short drive from the heart of Penetanguishene, this inviting property offers the perfect blend of privacy, space, and convenience. Surrounded by mature trees, vibrant gardens, and wide-open green space, the setting is ideal for those who love the outdoors. Whether you're relaxing by the firepit, enjoying a quiet moment in one of the sitting areas, or simply soaking up the serenity of nature, you'll feel right at home here. A detached garage/workshop and garden shed provide plenty of storage and space for hobbies or toys, while the well-maintained home offers flexible living arrangements, perfect for families or multigenerational living. The self-contained in-law suite (granny flat) features its own entrance, a cozy living area, kitchenette, bedroom, 3-piece bath, and access to the shared laundry, making it ideal for guests or extended family. The main side-split home includes three bedrooms, a welcoming living room, separate dining room, and a functional kitchen with walkout to the back deck and yard. Downstairs, enjoy a spacious rec room with wet bar and wood stove, perfect for entertaining as well as generous storage, and a crawl space for the utility room. The long driveway easily accommodates multiple vehicles for family gatherings and celebrations. Notable updates include a brand-new septic system (2024), updated baseboard heaters (2023/2024), and electrical in the workshop (2019). Bonus: the pool table, granny flat furnishings, and appliances are all included.This one-of-a-kind property offers peaceful country living with the convenience of being just minutes from town. Don't miss your chance to make it yours! (id:60626)
Century 21 B.j. Roth Realty Ltd
15148 County Road 21
Brighton, Ontario
Tranquility and peace are the first things that come to mind when taking in the views from this immaculate 3 plus 2 bed, 2 bath home. From the gleaming hardwood floors to the open plan main floor, care and attention shows throughout. A circular driveway leads to a insulated 2car, heated garage with entry straight into a wide staircase leading to the main living space. The lower level is partially finished with a roughed in bath and two more bedrooms along with a family/rec room with its lovely wood stove. This home is sure to impress. (id:60626)
Royal LePage Proalliance Realty
12 Sunvale Way
Ottawa, Ontario
Welcome to 12 Sunvale Drive, a spacious and sun-filled corner-unit home offering four bedrooms and two full bathrooms on the upper level, along with a convenient powder room on the main floor. This bright property features a large, beautiful backyard perfect for outdoor enjoyment. Ideally located close to schools, parks, shopping, and transit, it offers both comfort and convenience in a sought-after Ottawa neighborhood. (id:60626)
Royal LePage Team Realty
148 Whitwell Way
Hamilton, Ontario
Well maintained 2 story detached home located in the sought-after community of Binbrook. Family-friendly neighborhood ideal for young family. Open-concept main floor with 9 feet ceiling is designed for coinvent everyday living. Hardwood floor & California shutters. Good-sized eat-in kitchen features ample storage with walkout to the backyard perfect for summer entertaining. The great room finished with hardwood floors providing a spacious space to gather. Inside entry to the double garage. You can even find a walk-in closet along the hallway. Second floor has 3 large bedrooms each thoughtfully designed to maximize comfort. Master bedroom features walk-in closet and 4 piece ensuite with separate shower. Fresh neutral colors throughout. This home is just moments away from top-rating schools, scenic parks, and the serene beauty of Binbrook Conservation Park. Offering a perfect combination of modern living and small-town charm. Unspoiled basement is waiting for your personal touch. Acting fast before it is gone! (id:60626)
Right At Home Realty
148 Whitwell Way
Binbrook, Ontario
Well maintained 2 story detached home located in the sought-after community of Binbrook. Family-friendly neighborhood ideal for young family. Open-concept main floor with 9 feet ceiling is designed for coinvent everyday living. Hardwood floor & California shutters. Good-sized eat-in kitchen features ample storage with walkout to the backyard perfect for summer entertaining. The great room finished with hardwood floors providing a spacious space to gather. Inside entry to the double garage. You can even find a walk-in closet along the hallway. Second floor has 3 large bedrooms each thoughtfully designed to maximize comfort. Master bedroom features walk-in closet and 4 piece ensuite with separate shower. Fresh neutral colors throughout. This home is just moments away from top-rating schools, scenic parks, and the serene beauty of Binbrook Conservation Park. Offering a perfect combination of modern living and small-town charm. Unspoiled basement is waiting for your personal touch. Acting fast before it is gone! (id:60626)
Right At Home Realty
14 Carpendale Crescent
Ajax, Ontario
Bright and Spacious Semi-Detached home in the Desirable North Ajax Community.Formal Living Room Leads Into Open Concept Layout With A Spacious Family Room, Kitchen, and Dining | Your Dining Room Walks Out To Deck and Backyard . Massive Primary Bedroom With A Sitting Area, Walk-In Closet, And A 4PC Bathroom | Spacious Bedrooms | Carpets Professionally Cleaned | New floors & home Freshly Painted 2025 / Brand New SS Appliances 2025 / EV Charging Port 2019 / Smart Thermostat and Doorbell 2023.Roofing 2022 / Furnace 2022. ** Extras: Close To All Amenities. Walking Distance to Top Ranked Schools, Library, Parks, Community Centre, Splash Pad, Tennis Courts, Shops, Trails, Transit, 401 & 407. Short Walk to Audley Community Centre. (id:60626)
Property.ca Inc.
18 Beau Chatel Lane
Grimsby, Ontario
This Gorgeous & Beautifully Renovated 3 Bed, 3 Bath Townhome in Remarkable Pocket in the Waterfront Grimsby Community is sure to Impress & Move in Ready. Greeted by Beautiful Landscaping with Interlock Finishes, Greenery and a Lovely Elevation you Walkin to A Bright & Open Concept Design Layout. All Modern & Lovely Finishes Throughout with Glass Insert Front Door, Premium Porcelain 12x24 Tiles, Stylish Flooring, Crown Molding, Modern Millwork & Trim, Millwork Wall Features, Waffle Ceilings, Shiplap Wall Features, Designer Wallpapers, Pot Lights, Granite Tops & Backsplash, Black Stainless Appliances, Contemporary Light & Plumbing Fixtures, Glass Showers & Private Maintenance Free Backyard with Interlock & Wood Decking Porch, Turf, Covered Gazebo & a Vegetable Garden. Main Floor Features Open Concept Dining/Family Room Open to Kitchen & Breakfeast Area with Waffle Ceiling & Crown Molding Features, Elec Fireplace & Shiplap Wall feature with Floating Shelves, Premium Flooring, Large Windows, The Kitchen Features an Island, SS Appliances, Plenty of Cabinet Space, Modern Floor to Ceiling Finish Cabinetry & Crown Molding Features, Valences & Cabinet Lighting, Granite Tops & Granite Slab Backsplash, Glass Sliding Patio Doors W/O to Private Yard and Main Floor Elegantly Finished Powder Rm + Access into Garage. Second Floor Delivers a Large Primary Bedroom with W/I Closet, Ensuite, Great Loft/Office/Play Area with Millwork Wall Feature + 2 Great Sized Bedrooms. Basement Delivers a Great Open Space Ideal for Additional Living Space/Storage + Laundry Area. Single Car Garage & 1 Parking Space + Visitor Parking, Private Road with Very Low Condo Fee, All in Prime Location Walk to Waterfront Trail & Downtown Grimsby Waterfront Piazza, Grimsby Beach, Conservation Park, Marina, Trails, Top Schools Major Shopping & Quick Access to QEW, Future GO Station and More. Shows Really Well, Just Move in & Enjoy!! (id:60626)
Sam Mcdadi Real Estate Inc.
95 Sierra Nevada Green Sw
Calgary, Alberta
Open House Sunday 3-5pm! Bright & Updated Westside Family Home on a Sunny Corner Lot!Situated on a quiet corner lot in a desirable Westside neighbourhood, this spacious two-storey home offers approximately 2,800 sq ft of total living space, 4 bedrooms, 3.5 bathrooms, and a family-friendly layout with thoughtful updates throughout.The main floor features a generous kitchen with granite countertops, a central island, corner pantry, and large windows that bring in plenty of natural light. The connected living and dining area includes a cozy wood-burning fireplace with an updated surround, perfect for everyday comfort or entertaining. A front flex room offers versatility for a home office, formal dining, or second sitting area. A mudroom and powder room complete the main level.Upstairs, you'll find three spacious bedrooms including a bright primary suite with a walk-in closet and 5-piece ensuite, as well as a full 4-piece main bathroom. The fully finished basement includes a large rec room, fourth bedroom, another full bath, and additional storage space.Recent updates include:Full interior repaint,All new light fixtures,Updated fireplace surround,New faucets, cabinet hardware, and door handles.The exterior has also been freshly painted and features newer fencing, a concrete patio, matching storage shed, and mature landscaping with perennial gardens and aspen trees. The oversized, heated double garage offers extra storage and the long driveway provides space for RV or additional parking.With great schools, parks, shopping, and easy access to major routes nearby, this is a fantastic opportunity to own a move-in ready home in a quiet, well-connected community. (id:60626)
Stonemere Real Estate Solutions
800 Garden Court Crescent
Woodstock, Ontario
Welcome to Garden Ridge by Sally Creek Lifestyle Homes — a vibrant FREEHOLD ADULT/ACTIVE LIFESTYLE COMMUNITY for 55+ adults, nestled in the highly sought-after Sally Creek neighborhood of Woodstock. Living here means enjoying all that the dty has to offer — local restaurants, shopping, healthcare services, recreational facilities, and cultural attractions, all just minutes from home. This FULLY FINISHED AND AVAILABLE NOW freehold bungalow offers 1630 square feet of beautifully finished total living space — thoughtfully designed for comfort, style, and ease. Inside, you'll love the soaring 10-foot ceilings on the main floor and 9-foot ceilings on the lower level, along with large transom-enhanced windows that flood the home with natural light. The kitchen features extended-height 45-inch upper cabinets with crown molding, quart countertops, and high-end finishes that balance beauty with function. Luxury continues throughout with engineered hardwood flooring, 1x2 ceramic tiles, three full bathrooms, and a custom oak staircase accented with wrought iron spindles. Recessed pot lighting adds a polished, modem touch. Enjoy the added bonus of a fully finished walkout basement featuring a spadous recreation room, bedroom, and full bathroom. Walk out directly to your private yard, perfect for relaxing or entertaining. Plenty of natural light makes this lower level feel just as welcoming as the main floor. Just move in and enjoy! As a resident of Garden Ridge, you'll have exclusive access to the Sally Creek Recreation Centre — complete with a party room and kitchen, fitness area, games and craft rooms, a cozy lounge with bar, and a library — perfect for socializing or relaxing. You'll also be just a short walk from the Sally Creek Golf Club, making it easy to stay active and connected in every season. Don't miss your opportunity to be part of this warm, friendly, and engaging 55+ community. (id:60626)
RE/MAX Escarpment Realty Inc.
800 Garden Court Crescent
Woodstock, Ontario
Welcome to Garden Ridge by Sally Creek Lifestyle Homes a vibrant FREEHOLD ADULT/ACTIVE LIFESTYLE COMMUNITY for 55+ adults, nestled in the highly sought-after Sally Creek neighborhood of Woodstock. Living here means enjoying all that the city has to offer local restaurants, shopping, healthcare services, recreational facilities, and cultural attractions, all just minutes from home. This FULLY FINISHED AND AVAILABLE NOW freehold bungalow offers 1630 square feet of total living space thoughtfully designed for comfort, style, and ease. Inside, you'll love the soaring 10-foot ceilings on the main floor and 9-foot ceilings on the lower level, along with large transom-enhanced windows that flood the home with natural light. The kitchen features extended-height 45-inch upper cabinets with crown molding, quartz countertops, and high-end finishes that balance beauty with function. Luxury continues throughout with engineered hardwood flooring, 1x2 ceramic tiles, three full bathrooms, and a custom oak staircase accented with wrought iron spindles. Recessed pot lighting adds a polished, modem touch. Enjoy the bonus of a fully finished walkout basement featuring a spacious recreation room, bedroom, and full bathroom. Walk out directly to your private yard, perfect for relaxing or entertaining. Plenty of natural light makes this lower level feel just as welcoming as the main floor. Just move in and enjoy! As a resident of Garden Ridge, you'll have exclusive access to the Sally Creek Recreation Centre complete with a party room and kitchen, fitness area, games and craft rooms, a cozy lounge with bar, and a library perfect for socializing or relaxing. You'll also be just a short walk from the Sally Creek Golf Club, making it easy to stay active and connected in every season. Don't miss your opportunity to be part of this warm, friendly, and engaging 55+ community. (id:60626)
RE/MAX Escarpment Realty Inc.
55 Duke Street W Unit# 426
Kitchener, Ontario
Discover contemporary urban living at its finest in this stunning condo located at 426-55 Duke St W, Kitchener. Situated in the heart of Kitchener's vibrant downtown core with 686 sq.ft of outdoor space, this residence offers not only convenience but also an unparalleled indoor/outdoor living experience. Upon entering, you are greeted by an open-concept layout enhanced by high ceilings with a smooth painted finish and engineered oak flooring. The living space is bathed in natural light, thanks to large windows that also provide picturesque views of the surrounding cityscape. The kitchen features upgraded appliances including agas stove and chimney style hood, complemented by stone countertops and an undermount sink. The kitchen island boasts convenient pots & pans drawers, ideal for culinary enthusiasts. Adjacent to the kitchen is a cozy dining area, perfect for intimate meals or entertaining guests. The unit includes desirable amenities such as a powder room for guests' convenience, as well as a main bath and ensuite bath adorned with 12 x 24 floor tiles and modern fixtures. For added comfort, each suite is equipped with a heat pump for individually controlled heating and cooling, ensuring year-round comfort and efficiency. The energy-efficient all-off switch allows for effortless management of power consumption. The upper level is where you'll find spacious bedrooms with ample closet space. This condo offers not only a luxurious living space but also the unparalleled convenience of a BBQ line on the main floor balcony and being steps away from Kitchener's finest restaurants, shops, and entertainment venues. Additionally, this unit comes with 2 lockers and 2 parking spots! Don't miss out on the opportunity to own this exceptional property that combines style and functionality in the heart of Kitchener. Schedule your private tour today and experience urban living at its finest. (id:60626)
Corcoran Horizon Realty
14012 90a Av Nw
Edmonton, Alberta
Excellent Bunglow in one of the best neighbourhoods in Edmonton- Parkview! Located on the EAST SIDE of 142 ST, you'll find this bright, open concept main floor, ideal for those who love to entertain! Living room has a brick faced wood burning fireplace, to add ambience to all your gatherings! Primary suite accommodates a King size bed with all the furniture; has a 3 pc ensuite and a walk-in closet that will be the envy of all your friends! The den is a cozy corner to relax in front of the gas fireplace, while watching your favourite programs! Downstairs is even more space for all sorts of activities- bar, work out room, bedroom, 4pc bath, another brick faced wood burning fireplace, and so much storage, you might need to go shopping to fill all the space! There's more than enough room to have a games room too! The front yard is full of perennials, with room to add more if you'd like, and the back yard has a large deck, and artificial turf that is pet friendly! No lawn mowing here! (id:60626)
One Percent Realty

