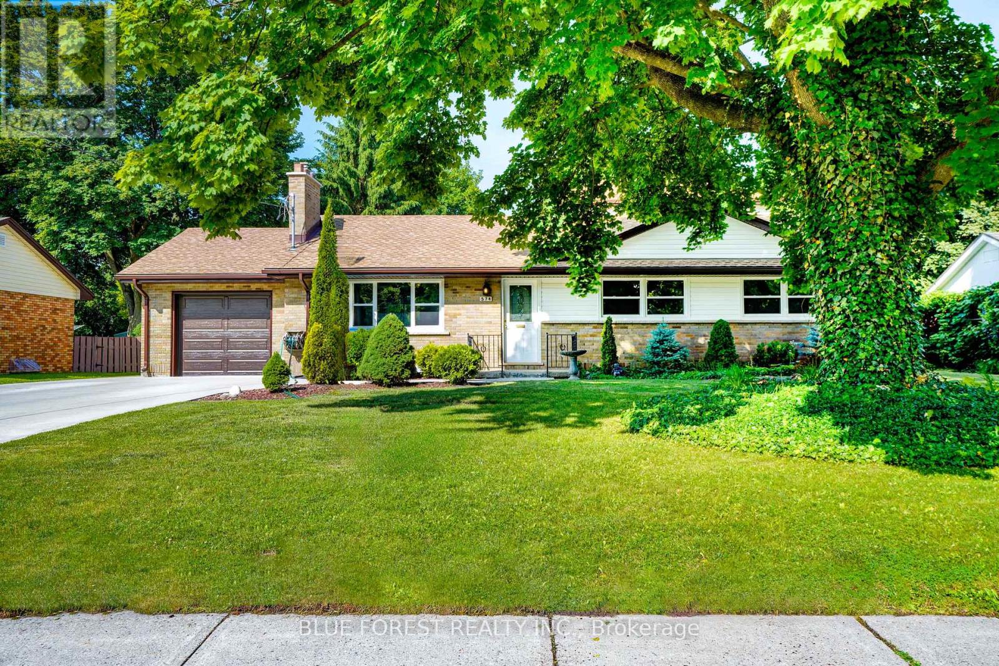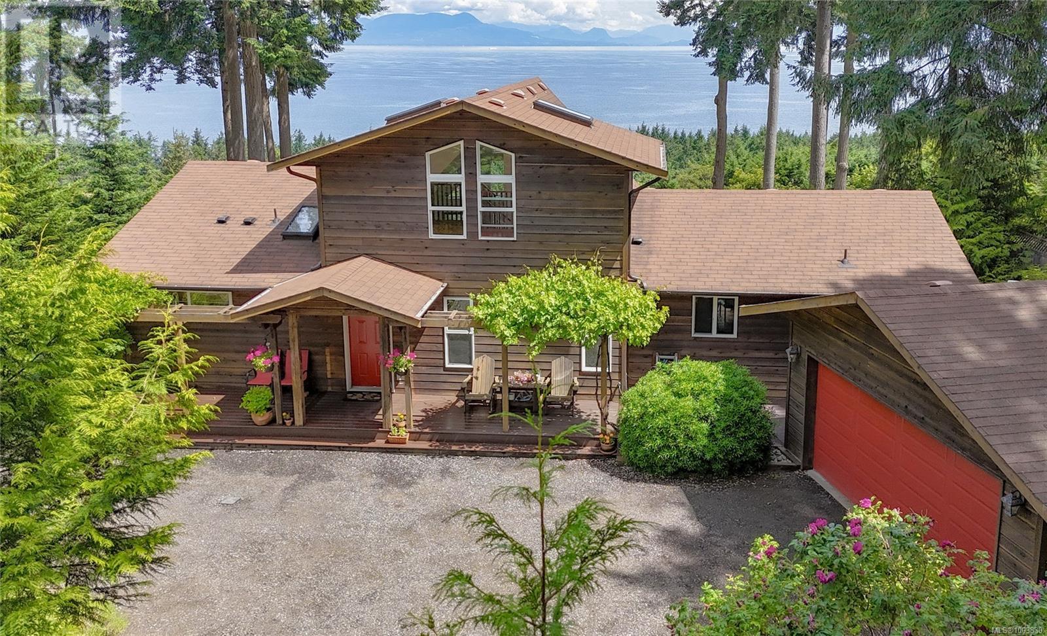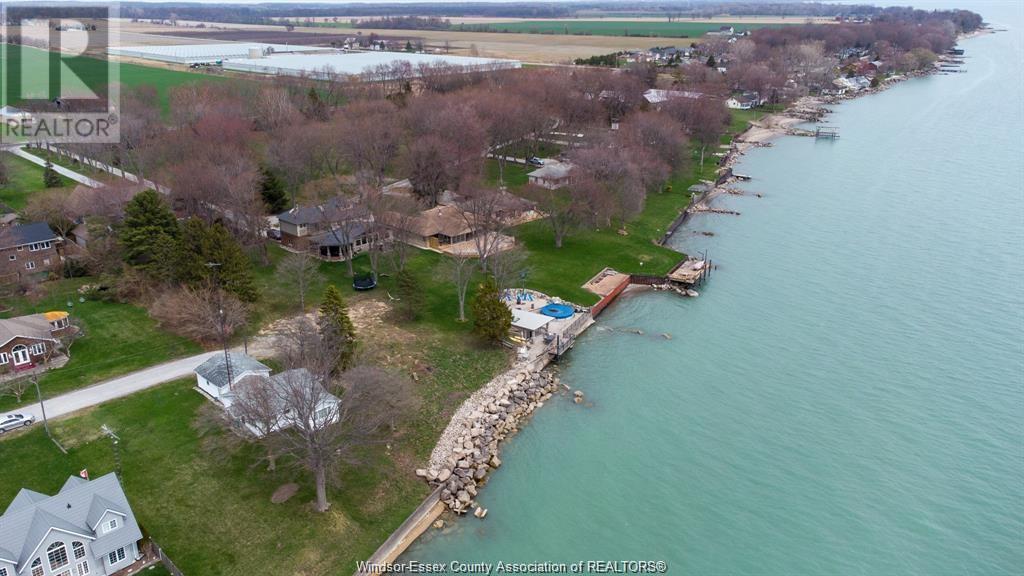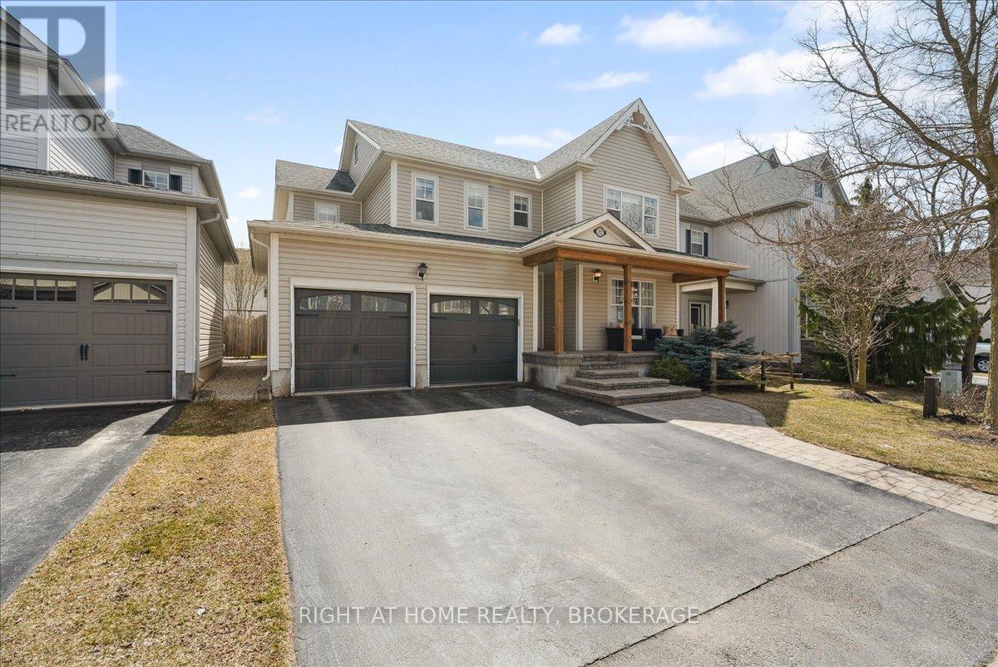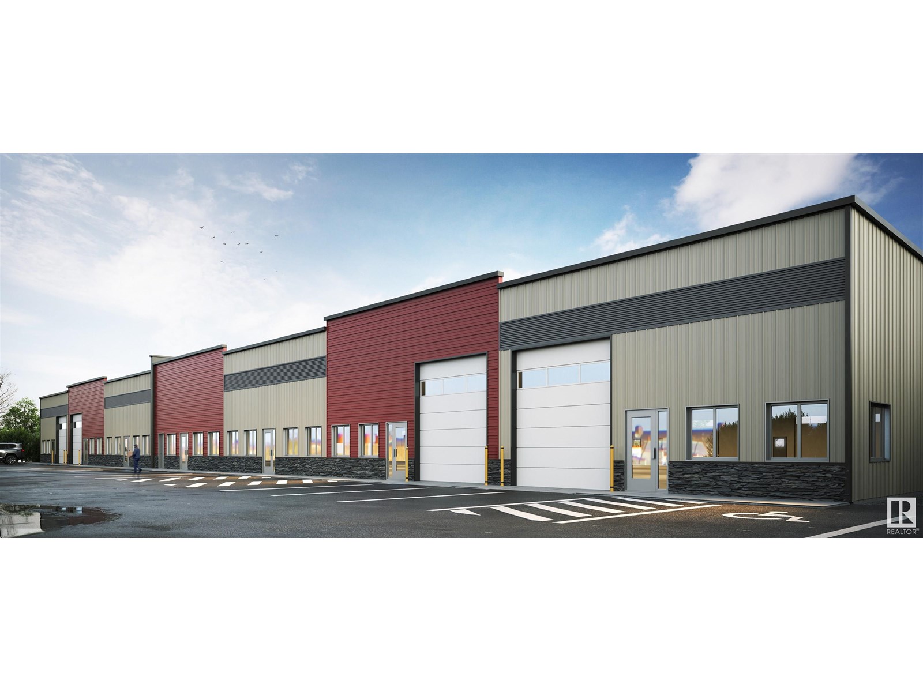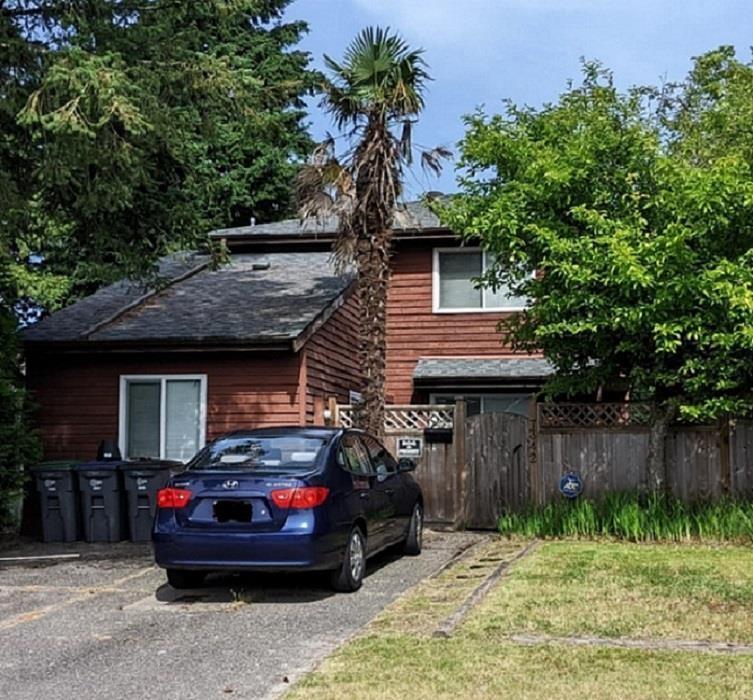574 Oakridge Drive
London North, Ontario
Attention investors, and multi-generational Families, this is the one you've been waiting for! Located in highly desirable Oakridge, complete with 2 living spaces, each with its own kitchen and entrance, PLUS a granny suite in the basement for your grown kids, parents, grandparents, or potential income. The original house has been completely renovated, and features 2 bedrooms, a den, living room with a gas fireplace, dining room, a new kitchen with brand new appliances, and a beautiful new bathroom with a custom shower. Luxury vinyl flooring throughout. The original basement has a finished, spacious 1 bedroom granny suite, with a beautiful kitchen that features an induction stove, dishwasher, fridge, and an island, as well as a living room, and a luxury 4-piece bathroom. The new 2 storey addition has a separate entrance from the beautiful large backyard. Second storey features a generous master bedroom with engineered hickory wood floor, a walk-in closet, luxurious 5-piece en-suite where you can relax after a stressful day, second bedroom with a walk-in closet, as well as a main 4-piece bathroom. Main floor has a gorgeous extra wide staircase to the second floor, a fabulous kitchen where you can entertain to your hearts content, while watching your kids play on the patio through the large window, complete with an island that seats 5, lots of cabinets for storage, a gas stove, bar fridge for all your wine, open concept dining room with sliding doors to the backyard, powder room, and walk-in pantry. The generous recreation room in the basement is perfect for creating your dream theater room/games room. Relax in your backyard oasis on your patio, or entertain all your family and friends outdoors, with plenty of room to play games, and host amazing parties! Close to all amenities, schools, hospital. An absolute must see. Don't miss out on this GREAT OPPORTUNITY to own a home in Oakridge with income support! (id:60626)
Blue Forest Realty Inc.
1438 Wild Cherry Terr
Gabriola Island, British Columbia
Take in spectacular ocean and mountain views from this thoughtfully designed West Coast–style home! The main level features a spacious living room with vaulted ceilings, wood floors, and a full wall of windows that frame the ever-changing scenery—where sky and sea shift with the light. A three-sided propane fireplace provides a warm transition between the living and dining areas, while the kitchen offers granite countertops and a functional layout. Nearby, you'll find a small office nook, a full bathroom, laundry area, and two bedrooms—including the primary suite, which opens onto a covered deck and features a 4-piece ensuite with a beautiful soaker tub. Multiple doors lead to the new composite deck with sleek glass panels and aluminum railings—an ideal place to enjoy the expansive, maintainable view. Upstairs, the open loft offers a flexible space for a studio, library, or home office. The lower level includes a spacious bedroom with its own entrance, a 4-piece bathroom, and a large unfinished area with endless possibilities. Outside, you'll find inviting garden pathways and seating areas that make the most of the panoramic setting. A detached double garage, new water pump, and generator, well and cistern add to the functionality of this exceptional coastal property. (id:60626)
Royal LePage Nanaimo Realty Gabriola
983 Waters Beach
Colchester, Ontario
Large choice lakefront estate building lot approx 100 feet of frontage on Lake Erie. All new ERCA approved shoreline protection completed in 2019 approx 3/4 acre building lot. This is a perfect spot to build your big lakefront dream home with unbelievable views, plus room to have your 6 car garage right on your property. although ERCA has approved this site as a approved ERCA building lot, buyer to do their own research as to the availability of obtaining a building permit. (id:60626)
Deerbrook Realty Inc.
22 Bonnette Street
Halton Hills, Ontario
FULL OF UPGRADES! This 4 Bedroom Acton Gem Is Loaded With Style! Beautifully Updated Kitchen, Bathrooms and Much More! This Entertainers Delight Features a Butler Station, Large Dining/Living Area, and Main Floor Family Room with Gas Fireplace. Gather Around the Generous Kitchen Island for Hors D'oeuvres and Dinner! A Powder Room and Conveniently Located Laundry Room with Inside Entry From the Garage Complete this Level. Upgraded Moulding and Tiles throughout Enjoy the Spacious Backyard with Interlock Stone Patio! .With 4 Large Bedrooms on the Upper Level and a Full Basement , there is Plenty of Room in this Home to Raise a Family. This Family Friendly Neighbourhood Features a Recreation Centre and Park, with a School close by. This Could Be the One! Come and Check It Out! (id:60626)
Right At Home Realty
4884 Allan Court
Lincoln, Ontario
Welcome to your dream family home a stylish retreat with the ultimate summer oasis backyard! Enjoy endless outdoor fun with a stunning 12' x 26' heated inground saltwater pool, surrounded by soft artificial turf thats perfect for pets and kids and completely low-maintenance. The front yard features lush, envy-worthy grass maintained by an irrigation system the best curb appeal on the street. Entertain or relax under the covered back patio, ideal for al fresco dining or catching the game. Inside, the open-concept layout showcases a sleek, monochromatic design with a bright white kitchen featuring granite countertops, and a cozy living room anchored by a gas fireplace and built-in surround sound system for immersive movie nights. The convenient main floor laundry/mud room will keep everyone organized and the pocket door keeps the any unsightly mess out of view of guests. The upper level features 4 spacious bedrooms including the primary retreat with double door entrance, walk-in closet and ensuite bath with glass shower and soaker tub. The lower level offers something truly special a custom synthetic ice training area for the aspiring NHL star in your family, perfect for year-round practice and development. This home offers everything you want in a desirable neighbourhood near parks, schools and the QEW. (id:60626)
RE/MAX Escarpment Realty Inc.
5605 43 St
Leduc, Alberta
Pre selling bays, estimated completion end of 2025. Starting at 4020 sq ft bays, total of 16,080 sq ft available. Zoned light industrial. Two bays will be drive through bays. Bay doors on the front of the building are 12'x14' and 14'x14' on the back. 18' ceilings. Get in early to pick your spot. (id:60626)
Royal LePage Gateway Realty
7342 128b Street
Surrey, British Columbia
Welcome to this charming starter home in the heart of West Newton!! Home offers 5 bedrooms, 2 bathrooms, with 3 bedrooms upstairs and 2 on the main level. Perfect for extended families. Enjoy a Large family room and a nice functional kitchen with updated windows that bring in plenty of natural light. Located on a quiet street with an over 3600 sq. ft. lot this home boasts a private, fenced backyard ideal for kids , pets or summer BBQ,s. Just steps from transit, KPU, Newton athletic Park, elementary and secondary schools, grocery stores and more. All within walking distance. Plenty of parking and a fantastic layout make this the perfect home for first time buyers or those looking to upgrade from a Townhouse or condo. This home is a must See!! (id:60626)
Sutton Group-West Coast Realty (Surrey/120)
3 Cypress Point Street
Barrie, Ontario
MOVE-IN READY 2-STOREY WITH LEGAL SECOND UNIT IN PRIME BARRIE LOCATION! Located in a highly sought-after Ardagh neighbourhood, this property boasts strong rental demand, making it ideal for multi-generational living or potentially generating additional income with its legal second unit. Impressive curb appeal delights with its stately brick facade, a covered porch, a double-door entry, and a double garage with inside access. Step into over 3,100 sq. ft. of finished living space in this stunning home, built in 2020, offering modern design, convenience, and endless versatility! Enjoy soaring 9 ceilings, pot lights, and an open-concept layout that flows effortlessly. The main floor includes a gas fireplace in the great room, a modern kitchen with sleek white cabinetry, stainless steel appliances, a large island, and a convenient walkout to the back deck. Entertaining is a breeze with a large wooden deck featuring two pergolas, one covered over the BBQ area, and a relaxing hot tub. Upstairs, the expansive primary bedroom is complete with a wall-mounted fireplace, double closets, and a 5-piece ensuite. Two additional bedrooms share a 3-piece Jack and Jill bathroom, while the 4th bedroom is accommodated by a separate 4-piece main bathroom. The second unit in the lower level features its own separate entrance, a bright kitchen, living room, bedroom, den, and a sleek 3-piece bathroom. Located steps from Muirfield Park, playground, and scenic trails, this home is also a quick drive to golf courses, schools, and all amenities. Additional features include a water softener, convenient main-floor laundry, and a turn-key move-in experience. Whether you're looking for your forever home or an income-generating opportunity, this home truly has it all. Don't wait, this stunning property won't last long! (id:60626)
RE/MAX Hallmark Peggy Hill Group Realty
5942 Waldbank Rd
Nanaimo, British Columbia
An exceptional opportunity to own a 1.6-acre oceanfront parcel in one of North Nanaimo’s most sought-after neighborhoods. With over 100 feet of waterfront frontage and panoramic views across the Georgia Strait, this unique property offers space, seclusion, and privacy—backing directly onto a large neighborhood park. Ideally located within walking distance to McGirr Elementary and Dover Bay Secondary, and just minutes from shopping, recreation, and the waterfront. Whether you're looking to build your dream estate or explore the potential for subdivision into two premium waterfront lots (subject to city approval), this property offers outstanding value and flexibility. The adjacent property at 5948 Waldbank Road, also owned by the seller, is available for purchase. (id:60626)
RE/MAX Professionals
84 Leash Rd
Courtenay, British Columbia
Beautifully Renovated Home on 0.43 Acres – Ideal Multi-Family Living or Investment Opportunity Located on a quiet dead-end road just minutes from downtown Courtenay, this stunning property offers the perfect blend of privacy and convenience. Close to schools, shopping, parks, the Puntledge River, and Comox Lake — enjoy endless hiking, biking, fishing, and camping opportunities right at your doorstep. This fully renovated home (2023) sits on a generous 0.43-acre lot and features two self-contained living spaces: Upstairs: - 3 bedrooms, 1 full bathroom - Open-concept kitchen, living, and dining area - Walk-out access to a fully covered concrete deck - Relax in the 6-person hot tub and entertain guests in style Downstairs Suite: - 2 bedrooms plus a den (currently used as a bedroom) - 2 bathrooms with heated tile flooring, including an ensuite - Full kitchen, living, and dining area - Private entrance – perfect for extended family or rental income Outdoor Features: - Private backyard oasis - Expansive concrete patio – half covered for year-round use - Above-ground swimming pool with custom wood decking and dedicated heat pump - Plenty of space for entertaining, kids, or gardening This property is ideal for multi-generational living or as an income-generating investment. With all the upgrades already done, all that’s left to do is move in and enjoy! (id:60626)
Royal LePage-Comox Valley (Cv)
83 Ramage Lane
Toronto, Ontario
Welcome to this bright and spacious 3-bedroom freehold townhome in the heart of Centennial Park. Facing south and filled with natural light, it offers nearly 2,000 sq ft of comfortable, move-in-ready living. The main living area features 9' ceilings, a cozy gas fireplace, and a generous dining space. The large kitchen includes a breakfast area, DW, ST, FR, and walk-out to a sunny balcony perfect for morning coffee. Upstairs, the primary bedroom includes a 4-piece ensuite and walk-in closet, with two additional bedrooms. The ground level has a versatile family room with walk-out to the backyard ideal as a home office, playroom, or guest space and a convenient laundry area with W/D. Built-in garage plus private driveway. Set in a well-connected neighbourhood with TTC at your door and quick access to Pearson Airport, major highways, schools, and shopping. Walk to multiple schools, parks, trails, pools, and the Olympium sports complex. Nearby conveniences include groceries, coffee shops, takeout, and a walk-in clinic. A solid, well-cared-for home in a fantastic location ready for your next chapter. (id:60626)
Royal LePage Real Estate Services Ltd.
1711 - 736 Spadina Avenue
Toronto, Ontario
Rarely Available @ Mosaic Condos- Prime Annex Living! Welcome to this beautifully appointed 2-bedroom, 2.5-bath residence in one of Toronto's most desirable neighbourhoods. Perfectly situated just steps from the vibrant pulse of Bloor Street, you'll find boutique shops, renowned restaurants, cultural landmarks, Miles Nadal JJC, Yorkville, the University of Toronto & top prep school UTS, all within walking distance. Enjoy effortless access to Spadina Station, the ROM, and the picturesque grounds of the U of T campus. This light-filled split-bedroom suite offers 1,100 sq. ft. of thoughtfully designed living space. The full-sized kitchen, elegantly positioned to capture expansive south-facing views, features granite countertops with seating for two, stainless steel appliances, a double sink, and a walkout to the balcony, perfect for hosting or unwinding. Soaring ceilings enhance the airy ambiance, while exotic stone flooring in the main living areas and rich hardwood in the bedrooms add a sense of timeless sophistication. The primary suite is a private retreat with a walk-in closets, a spa-like 4-piece ensuite, and direct access to the balcony. The second bedroom also features a private ensuite, a generous closet, and sweeping views of the city skyline. Experience breathtaking panoramic vistas of Toronto, from vibrant sunrises to glittering city lights every season brings its own charm. Residents of the Mosaic enjoy access to excellent building amenities, including a rooftop terrace with 360-degree views of the city, a party room, exercise facilities,2-guest suites, billiards room and 24-hour concierge service. This is elevated urban living: spacious, elegant, and maintenance-free in a well-managed, welcoming building at the heart of it all. (id:60626)
Chestnut Park Real Estate Limited

