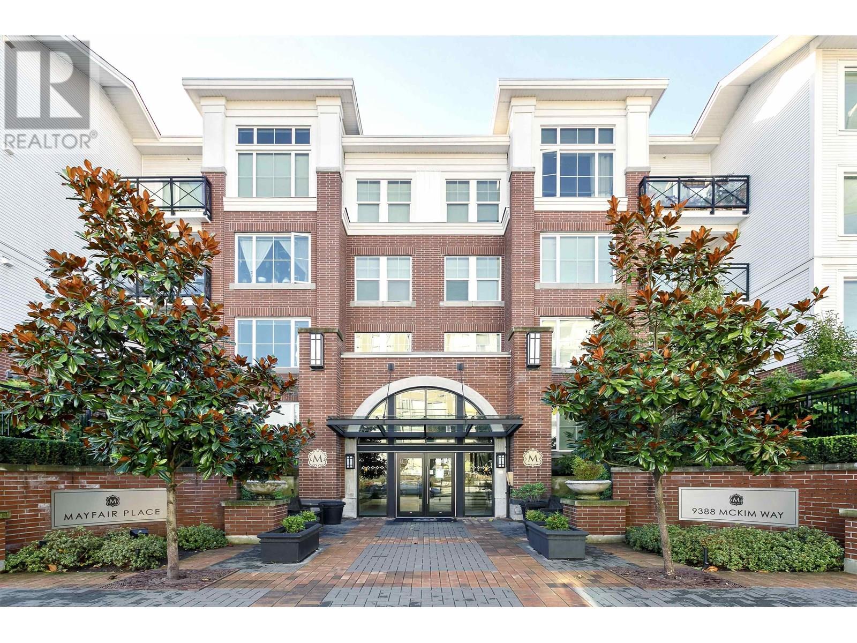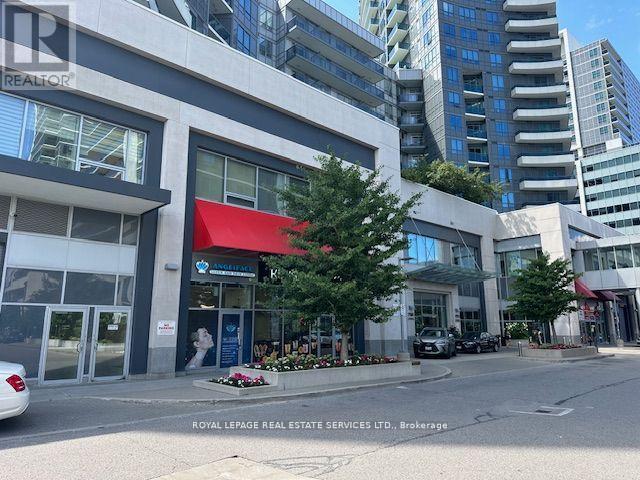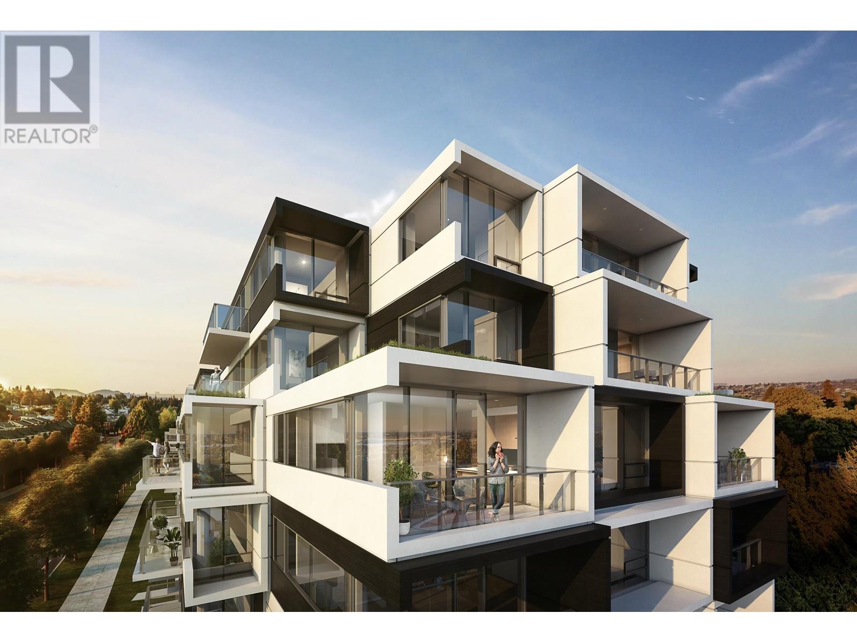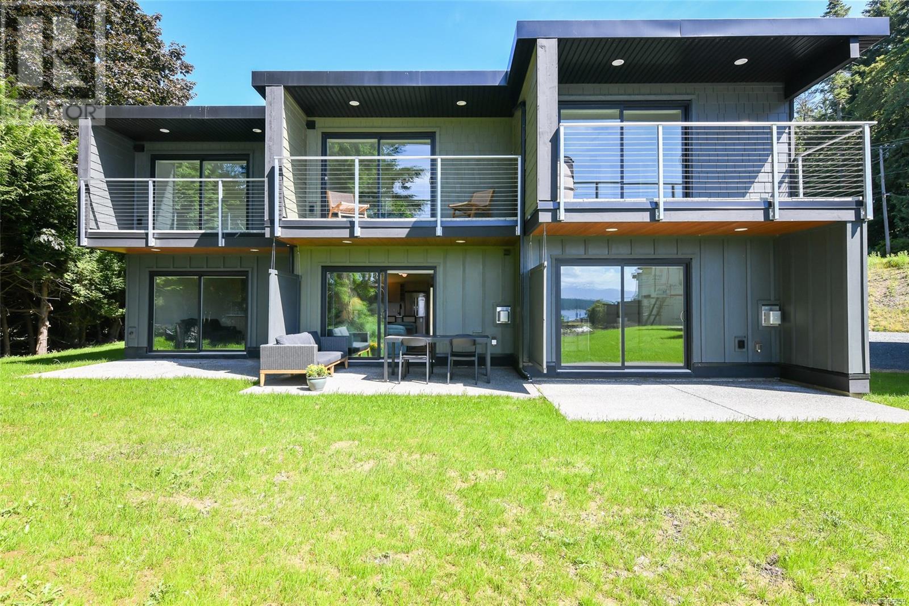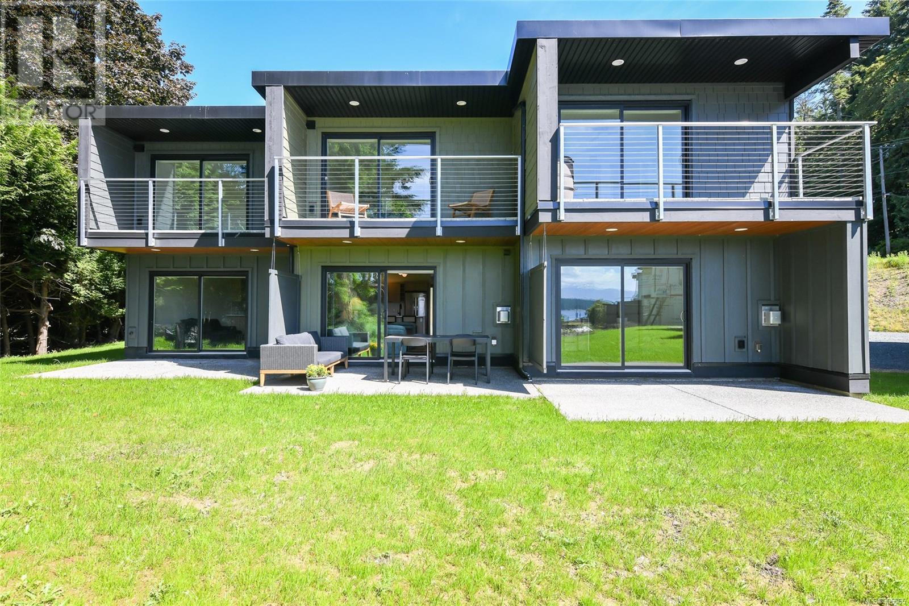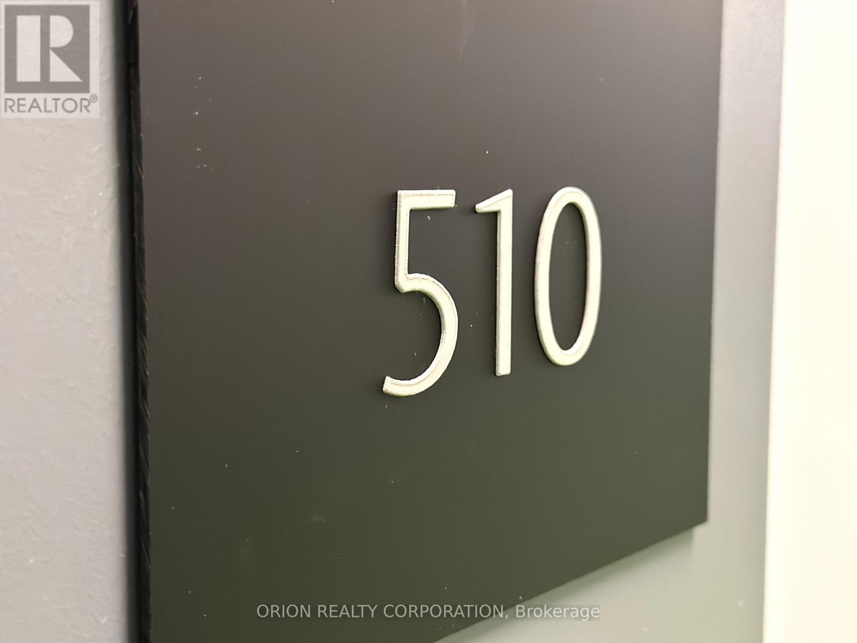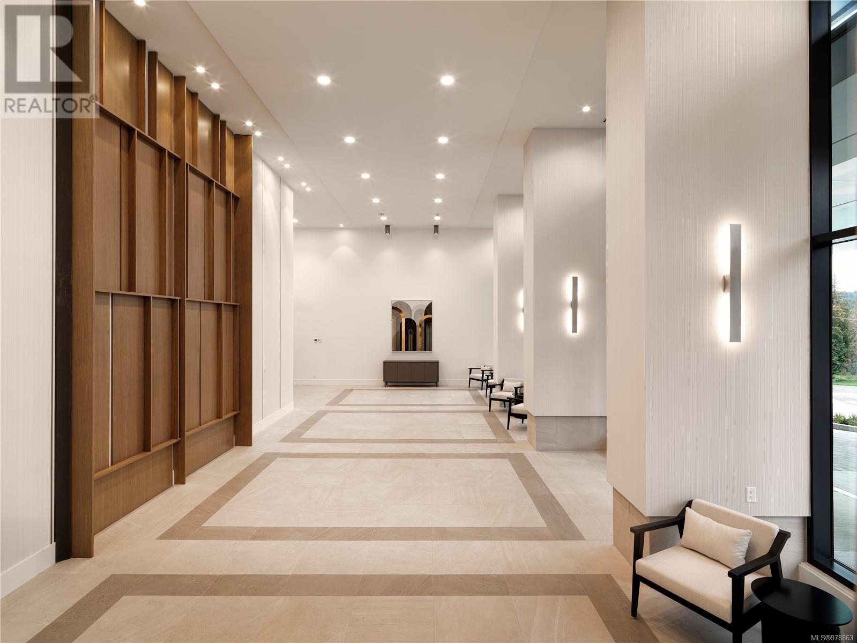449 9388 Mckim Way
Richmond, British Columbia
Discover luxury living in this well-maintained South-East corner unit at Mayfair Place by Polygon. With 9' ceilings and air conditioning, this bright, open space perfectly balances comfort and elegance. Enjoy the private clubhouse with great amenities, including an outdoor pool and whirlpool spa-ideal for relaxation and recreation. The unit comes with two adjacent parking spots, providing ample rooms for both vans and pickup trucks. Conveniently located just steps from Tomsett Elementary, transit, restaurants, Aberdeen Centre, and Walmart. Warm water car washing equipment, vacuum and pump available year-around. Make this exceptional place your new home today! (id:60626)
Interlink Realty
73 - 1222 Rose Way
Milton, Ontario
Stunning End-Unit Townhome in Milton, uniquely located next a permanent historic conservatiiom area showcasing a beatufiul sunset view. Loaded with Upgrades! This ideally located Mattamy-built townhome offers approximately 1650 sqft., 4 bedrooms, 3 full bathrooms, and an oversized garage with a mandoor entry. Featuring an upgraded laundry, custom lighting throughout which includes chandeliers and LED paneling. Laminate flooring on all three levels and oak staircase, highlighted by a custom backsplash throughout the home.Enjoy a bright, open-concept layout with a modern kitchen, stainless steel appliances, eat-in area, and walk-out to a private balcony with breathtaking sunset views unmatched in the development. Includes a finished under-stair pantry, large windows, and thoughtful finishes throughout.Located in a family-friendly community close to parks, schools, shopping, hospital, GO station, transit, 401 and QEW highways. A must-see home offering comfort, style, and unbeatable convenience! Freshly painted and stained! (id:60626)
Ipro Realty Ltd.
102 - 7163 Yonge Street
Markham, Ontario
Good Income Investment Or Your Own Use Opportunity In Desirable Destination On Yonge St (World On Yonge Condo) Commercial Condo Unite Currently VACANT. Multi Use Complex With 4 Residential Towers, Supermarket And Food Court, Ground Floor Unit. Great Location In The Complex. (id:60626)
Royal LePage Real Estate Services Ltd.
6923 162 Av Nw
Edmonton, Alberta
Welcome to this beautifully renovated custom-built home offering over 3300 sq ft of living space on a massive 0.24-acre lot! With 4 spacious bedrooms, 3.5 baths, 2 family rooms, living & dining areas, rec room, office, hidden 3rd-floor room, and an exercise space, this home has it all. Renovated in 2024/25 with premium finishes, it features a luxurious kitchen with granite counters, farmhouse sink, huge island, coffee station, pantry, wine fridge & kitchenette with access to the back deck. The stunning primary suite boasts a spa-like ensuite & walk-in closet. Enjoy indoor-outdoor living with front & rear decks, hot tub, firepit, and a beautifully landscaped, fully fenced yard with irrigation. The walkout basement adds great versatility, and an oversized double-attached garage completes the package. Immediate possession available. This is a rare find and truly a must-see! (id:60626)
RE/MAX River City
1125 Harmony Heath
Rural Rocky View County, Alberta
Welcome to 1125 Sailfin Heath — Streetside’s Dreamiest Opportunity!This stunning 1,797 sq ft home, featuring a triple-car garage, sits on one of the most coveted lots in the development. This large 76-foot-wide private side yard stretches 130 feet deep, offering endless opportunities to create the outdoor haven you’ve been dreaming of. Whether it’s a gourmet outdoor kitchen, a serene pool, jungle gym for the kids, a workshop or a combination of it all - this space is ready to bring your dreams to life!Nestled in the heart of Harmony (An eight-time “Community of the Year” award winner), home offers more than just incredible design; it’s a gateway to an extraordinary lifestyle. Enjoy exclusive perks at Mickelson National Golf Club, practice your swing at the Launch Pad’s interactive driving range, unwind at the beach, or paddle across the stunning 40-acre lake. The community offers something for every pace of life, from fly fishing and community gardening to 17kms of paved pathways, a skate park, or beach volleyball! And there’s even more on the horizon. Harmony will soon welcome: a second 100-acre lake, Phase 2 of the Adventure Park (hello tennis/pickle ball courts!), and the highly anticipated village core filled with boutique shops, restaurants, salons, galleries, and even a Nordic Spa! But if you’re craving a change of scenery, the Rocky Mountains are just a short 45-minute drive away. Inside, this 3-bedroom, 2.5-bathroom home is designed to impress. With 8’ and 9’ knockdown ceilings, triple-pane windows, and a durable Hardie board exterior, this home combines comfort and efficiency. Luxury vinyl plank flooring is featured throughout the upper two levels, while the gourmet kitchen boasts Bosch appliances, a stylish wine bar, and elegant finishes. The open-concept living area includes a cozy gas fireplace with ribbed tile detailing, creating a warm and inviting space. Upstairs, the primary suite boasts a spa-like 5-piece ensuite with a freestanding tub, and th e upper-floor laundry room is thoughtfully designed for convenience and function.Visit the show home at 1002 Harmony Parade to learn more about 1125 Sailfin Heath. Estimated possession is between November 2025 and July 2026—don’t miss your chance to own a truly exceptional home in one of Alberta’s most celebrated communities. Please inquire today regarding all available promotions from the builder. (id:60626)
Grassroots Realty Group
K303 8030 Oak Street
Vancouver, British Columbia
Oku, designed by Arno Matis, is a zero emission concrete construction offering 132 homes in 3 boutique buildings. The superior window and wall structure is designed for energy efficiency and reduced sound transmission. All-season comfort from best-in-class VRF air-conditioning technology. Stylish kitchens are European in outlook with fully-integrated, chef-ready Gaggenau appliance packages. Building amenities include a fitness studio, co-working space, entertainment lounge for group gatherings. Conveniently located in a well-established Vancouver West neighbourhood with easy access to Churchill Secondary, Sir Wilfred Laurier Elementary, Oakridge Centre, YVR and downtown. (id:60626)
Nu Stream Realty Inc.
200 Jupiter Road
Kelowna, British Columbia
The complete package! The open-concept layout features a stunning kitchen with an island, gas stove, and stainless steel appliances. Enjoy the convenience of a double attached garage plus a spacious detached garage/workshop with vehicle access. Basement has separate entrance and a summer kitchen. The large, fully fenced backyard is ideal for pets to roam, while two patios provide ample outdoor space, including a private hot tub area for ultimate relaxation. Perfect for entertaining or quiet evenings, this home blends modern upgrades with functionality in a fantastic location! (id:60626)
Royal LePage Kelowna
2301 Richmond Road Sw
Calgary, Alberta
Welcome to this wonderful corner gem backing onto a charming park, situated in the in the coveted community of Richmond/Knob Hill. The list of renovations to this lovely bungalow is significant inside and out. Curb appeal is enhanced with well manicured hedges/lawn, resurfaced stairs and restored railing. Step through your front door and you will notice the expansive living room equipped with plenty of windows allowing natural light to pour through creating a bright airy feel - highlighting the original hardwood floors. The spacious dining area flows into a sleek gala kitchen equipped with stainless steel appliances, gas stove, beautiful wood cabinetry and plenty of storage. Move along to the elegant primary bedroom adorn with massive windows and a spacious closet. Two additional bedrooms, a full updated bathroom and a several storage cubies complete the main floor.The newly renovated basement features a spacious family or gym area finished with LED lighting, vinyl plank flooring, egress windows throughout and rough-in for a future kitchen or wet bar, 2 enormous bedrooms, walk in storage pantry and an exquisite bathroom accented with ceramic tile and custom vanity provide a warm and inviting feel to this space - options are endless for the growing family or can be utilized as a significant mortgage helper.The large private West facing backyard includes a concrete deck, gas outlets, newer fence, raised custom cedar garden beds, and golf green quality grass which makes summer entertaining easy. A heated triple detached garage equipped with 220v, direct drive garage door motors, full insulation and pot lights makes this property absolutely undeniable. Other upgrades include new foam insulation in the attic, exterior stucco, and new front windows including egress in the basement. Richmond Hill is perfectly situated walking distance to the core, Marda Loop, 17th Avenue, shopping and the top dining hotspots in the city. Walking/cycling paths, dog parks, schools, playgro unds are plentiful. Do not miss this perfect opportune investment to live, rent, develop or hold! (id:60626)
Maxwell Canyon Creek
211 4305 Shingle Spit Rd
Hornby Island, British Columbia
The Hornby Island Resort Vacation Suites with stunning views of the ocean and 300' of waterfront. Every unit is angled to maximize the views across Lambert Channel. The Strathcona mountain range fills the background as you view the sunset from your private deck. These suites are approx. 1000 sq.ft and offer 2 bedrooms up, both with their own private ensuite. There is a washer and dryer on the main level. All appliances and furnishings are included for your stay. These suites have 2/5/10 new construction warrant. They are fully managed rentals to protect your investment. Units are sold fully furnished. To Buy, contact Jenessa Tuele c.250-897-5634 Royal LePage Agent who lives on Hornby Island to provide you with full package. If you are wanting Rental information? Call Mike 250-726-3994 or email rentals@hornbyislandresort.ca (id:60626)
Royal LePage-Comox Valley (Cv)
211 4305 Shingle Spit Rd
Hornby Island, British Columbia
The Hornby Island Resort Vacation Suites with stunning views of the ocean and 300' of waterfront. Every unit is angled to maximize the views across Lambert Channel. The Strathcona mountain range fills the background as you view the sunset from your private deck. These suites are approx. 1000 sq.ft and offer 2 bedrooms up, both with their own private ensuite. There is a washer and d1yer on the main level. All appliances and furnishings are included for your stay. These suites have 2/5/10 new construction warrant. They are fully managed rentals to protect your investment. Units are sold fully furnished. To Buy, contact Jenessa Tuele c.250-897-5634 Royal LePage Agent who lives on Hornby Island to provide you with full package. If you are wanting Rental information? Call Mike 250-726-3994 or email mrentals@hornbyislandresort.ca (id:60626)
Royal LePage-Comox Valley (Cv)
510 - 430 Square One Drive
Mississauga, Ontario
Luxury Living in the Heart of Mississauga 2 Bed + Den in Avia! Step into a world of sophistication with this brand-new, never-lived-in 2-bedroom + spacious den unit at the prestigious Avia residences in the heart of Mississauga! Boasting an expansive, well-thought-out layout, this stunning home offers the perfect blend of style, space, and investment potential. Whether you're looking to accommodate a large family or seeking a highly desirable rental property, this unit delivers on all fronts.Inside, you'll find modern finishes throughout, including sleek flooring, Modern window coverings, two spa-inspired bathrooms, and an open-concept gourmet Solea kitchen featuring Stainless Steel appliances, Ceasarstone/Connely counter-tops, functional cabinetry, an oversized sink, and a striking back-splash. The sun-drenched living space extends onto a generous balcony, where you can unwind with scenic southern views. The spacious den offers remarkable versatility easily converted into a third bedroom, home office, or media space.Located in a prime downtown location, you're just steps from the LRT, Celebration Square, Square One, Sheridan College, top schools, dining, and entertainment, with seamless access to Highways 401, 403, and the QEW. The building also offers exclusive amenities, including a state-of-the-art gym, party room, guest suites, and the convenience of a Food Basics coming soon on-site.With mortgage rates dropping again just days ago, ownership has never been more affordable, making this a golden opportunity for both homeowners and investors alike. Don't miss out - schedule your private viewing today! (id:60626)
Orion Realty Corporation
907 2000 Hannington Rd
Langford, British Columbia
NEW Incentive Program:1.95% Interest Rate Program, ask for details!Proudly Presenting The Magnificent ONE BEAR MOUNTAIN, a newly completed 18 storey resort-style living condominium where Luxury meets Quality constructions and High-end Finishings. Facing Southwest with the view of the Golf course and urban landscape, this 9th floor beauty showcases 2 beds, 2 baths, cozy living room w/gas fireplace, separate dining and a designer kitchen that is equipped with Bosch appliances. Engineered Hardwood Floors throughout the home, custom entry closet, bench millwork and generous terrace. This home comes with 1 UG parking spot and locker. Discover Victoria's best amenities here with Sky lounge and Business Centre on the 16th floor, Panoramic heated Pool on the 15th, Concierge Service, Level 6 fully furnished Outdoor Terrace, Fitness+Yoga studio, Kayak and Bike Storage. Surrounded by Mt. Finlayson, World known Golf course, bike trails and Forest, this is THE place to be! Developer's Inventory: more suites available! (id:60626)
Dfh Real Estate Ltd.

