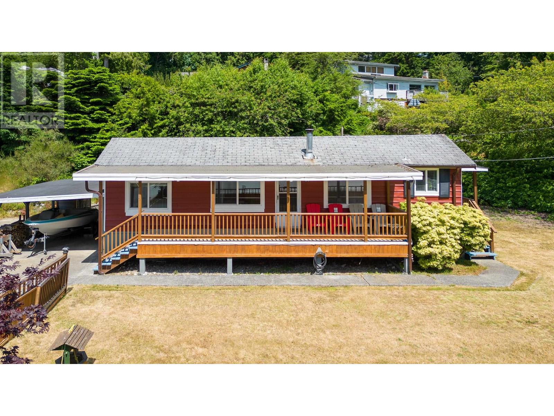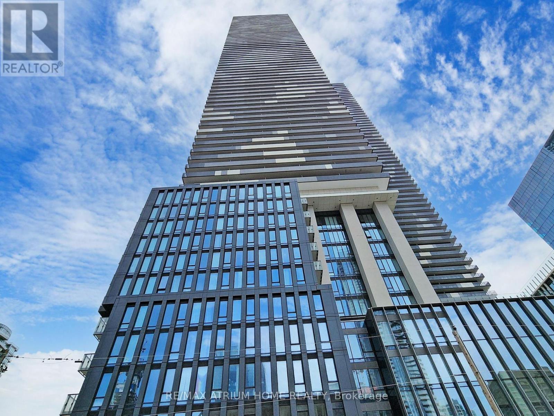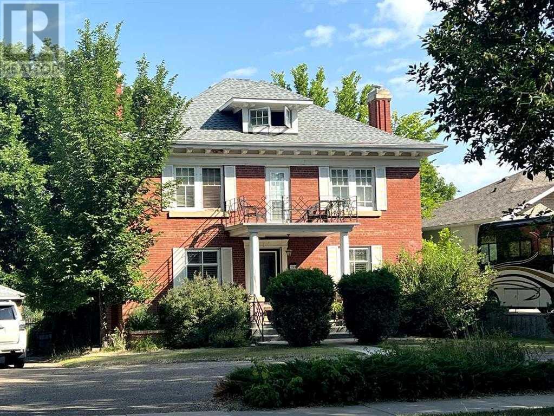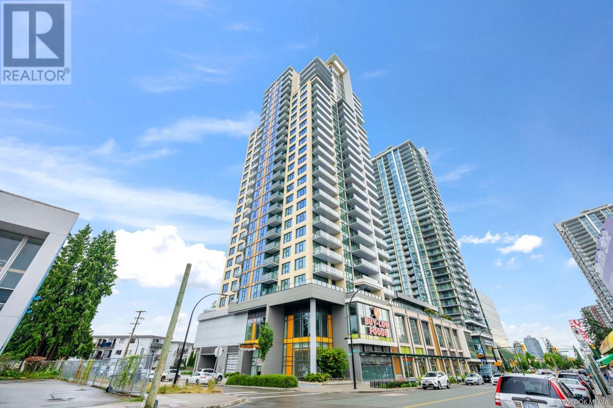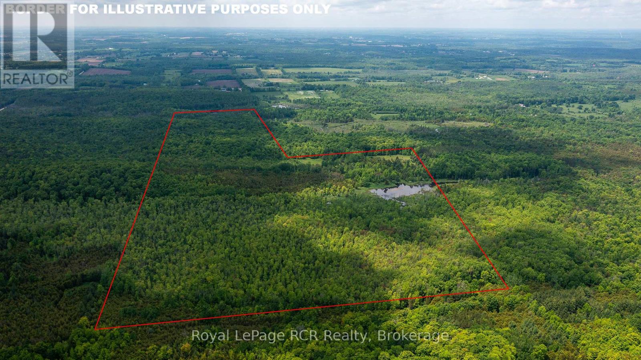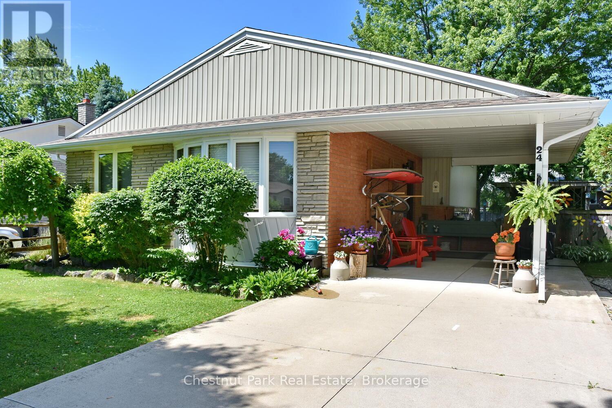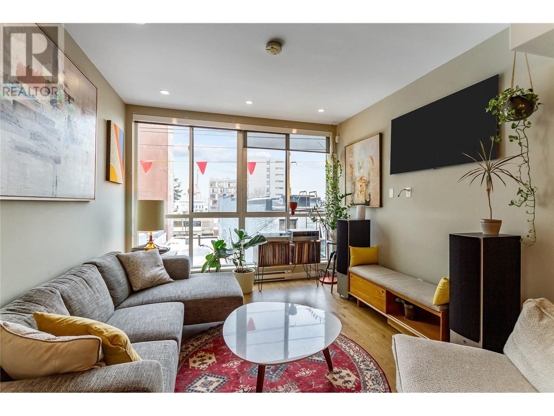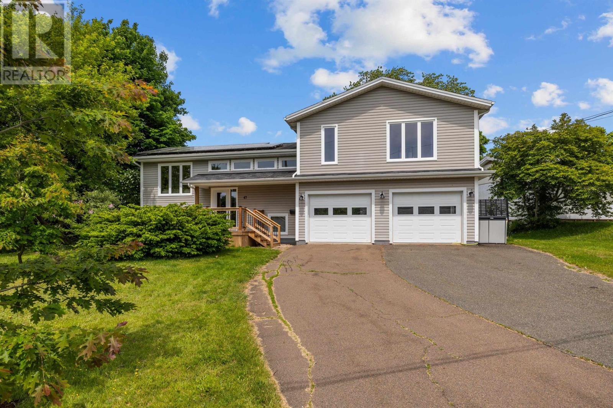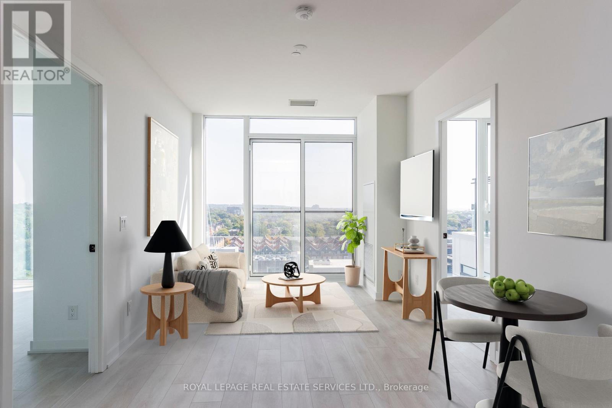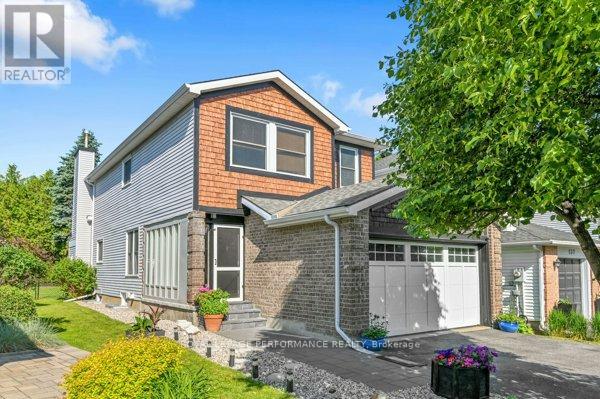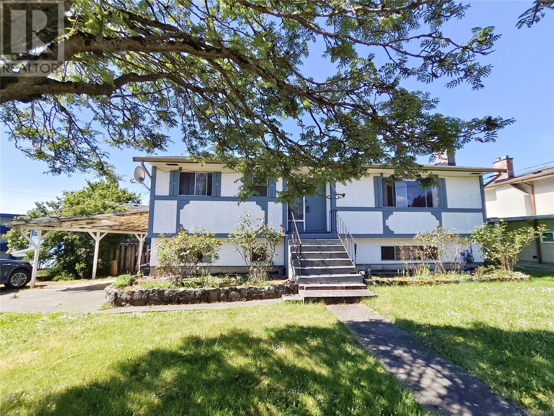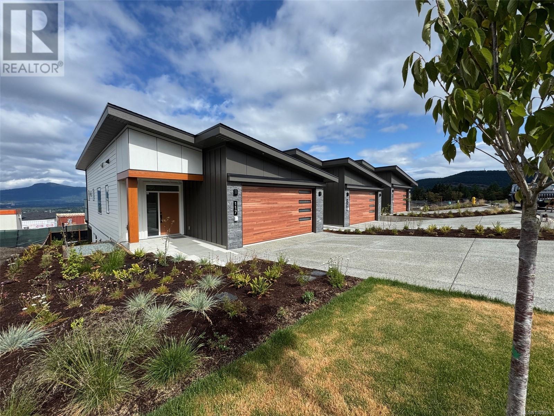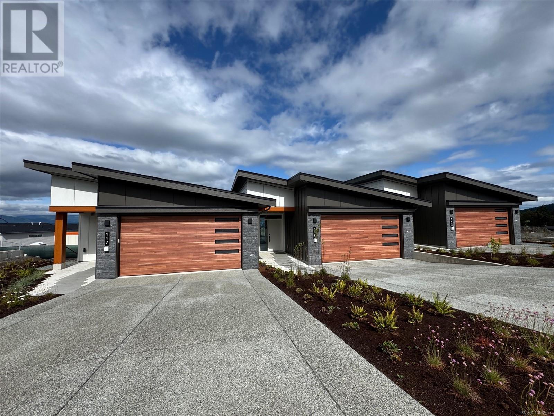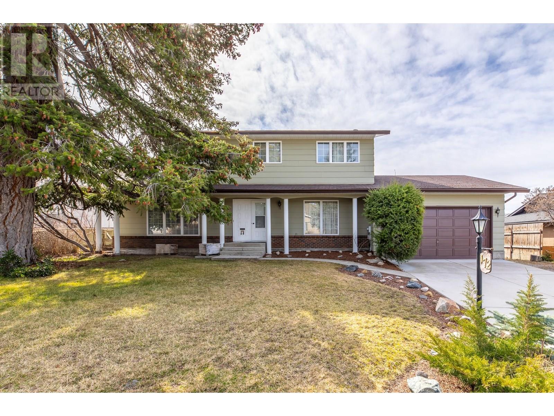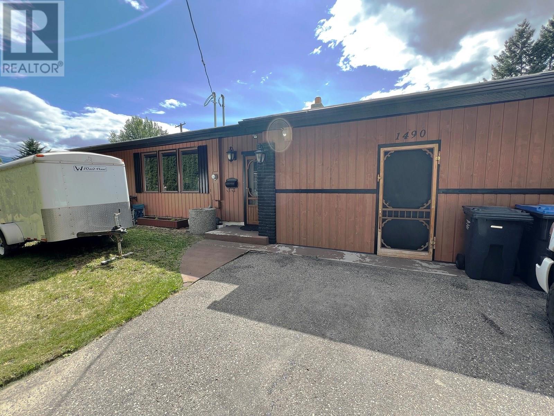54 Cougarstone Mews Sw
Calgary, Alberta
Welcome to your dream home in Cougar Ridge, ideally situated on a quiet cul-de-sac just a short stroll from the Calgary Waldorf School! This beautifully updated and exceptionally maintained 3-bedroom, 3.5-bath home is truly move-in ready.From the moment you arrive, you'll notice the evident pride of ownership. Step inside to discover a warm, inviting color palette and a functional open-concept main floor featuring gleaming hardwood floors, gorgeous quartz countertops, stainless steel appliances, stylish light fixtures, and a chic powder room with custom wood accents, perfectly located just off the garage entry.Soak in the sunshine in your west-facing backyard, filling your living space with natural light. Upstairs, you'll find two spacious secondary bedrooms, an oversized laundry room, and an impressively renovated main bathroom. The serene primary suite includes a large walk-in closet and a spa-inspired 5-piece en suite complete with marble countertops, a luxurious soaker tub, glass and tile shower, and dual sinks.The fully developed basement includes cozy in-floor heating, a 4-piece bathroom, and a wide-open flexible space that could easily accommodate a fourth bedroom or serve as a home gym, theatre, hobby space, or rec room — whatever suits your lifestyle!Enjoy outdoor living to the fullest with an expansive back deck and beautifully landscaped yard featuring raised garden beds, wood privacy panels, and plenty of room for extras like a hot tub or trampoline.Situated in one of West Calgary’s most desirable neighborhoods, you’re minutes from parks, schools, shops, restaurants, and fantastic access to the mountains via Old Banff Coach Road.This is the complete package — don’t miss your opportunity to own this incredibly loved and cared-for home! (id:60626)
Century 21 Masters
4598 Whitaker Road
Sechelt, British Columbia
This beautifully upgraded 6-bedroom, 3-bathroom home offers spacious, modern living in an unbeatable location-right across the street from Mission Park and Davis Bay Beach. Recent updates include new doors, windows, flooring, and a bright open-concept kitchen featuring new cabinets and appliances. All bathrooms have been fully updated with modern finishes. Designed to maximize every inch, this home delivers impressive functionality without compromising comfort. This is where everyday comfort meets West Coast charm. Call today to book your appointment! (id:60626)
Sotheby's International Realty Canada
Highway 20
Rural Ponoka County, Alberta
Welcome to this beautiful FULL 1/4 section just north of Hoadley—where open skies, mature trees, and peaceful privacy await. With power and a well already on site, plus corrals and cattle handling system, buffalo fence and a dugout, this full quarter is ready for your vision. Whether you're dreaming of a country home, hobby farm, or weekend getaway, this property offers approx 40 acres of hay land, with some low land on the north side and grazing land mixed with substantially treed areas for animals, and plenty of space to roam. Alta link power runs close to the West boundary generating income. There are also several building sites to choose from. So many options to choose from. Privacy,Peace and Quiet, a place to get away from the hustle and bustle of city life. Just off pavement for easy year-round access. A short drive of 15 minutes to Winfield or Bluffton. This full quarter has Highway 20 bordering the East side of this property. A true Alberta gem with endless potential! (id:60626)
Cir Realty
4605 - 55 Cooper Street
Toronto, Ontario
Welcome to the newest landmark luxury building by Menkes. A stunning 2 bedroom corner residence in the heart of Torontos vibrant waterfront, where style, comfort, and convenience come together. Nestled in Torontos sought-after Waterfront community, this home offers unparalleled access to everything the city has to offer world-class dining, shopping, and entertainment, all just steps away.Step inside to find a thoughtfully laid-out open-concept floor plan filled with natural light. The sleek modern kitchen is equipped with premium built-in appliances and ample storage, perfect for both everyday living and entertaining. The spacious living and dining area flows seamlessly onto a private balcony, where you can relax and enjoy panoramic views of the city skyline .Both bedrooms are generously sized, offering large windows, stylish finishes, and closet space designed for modern urban living. The contemporary bathroom features elegant fixtures and a clean, spa-like design. Residents of 55 Cooper St enjoy exclusive access to exceptional amenities, including a state-of-the-art fitness centre, indoor and outdoor pools, rooftop terraces, and 24-hour concierge service all designed to enhance your lifestyle.With Union Station, Sugar Beach, St. Lawrence Market, the Financial District, and Harbourfront Centre all within easy reach, this location is perfect for professionals, students, or anyone seeking the ultimate downtown living experience. Don't miss this opportunity, make 55 Cooper St your new home and embrace city living at its best! (id:60626)
RE/MAX Atrium Home Realty
258 1 Street Se
Medicine Hat, Alberta
A True gem in the Heart of Medicine Hat's most historical area, First Street SE. This Gorgeous 2.5 Storey Brick Beauty has it all. A rare find here in with Un-obstructed river & city views! From the solid brick foundation below all the way up to the top floor loft with a stunning river view, this home offers the perfect mix of captured history, with a perfectly functioning family home. Walk in to the formal entry to find an office on your left, and the open living room and dining room to your right, that flows into the kitchen with plenty of natural light and your first glimpse of the Amazing view of the river right out your kitchen window. The large open updated kitchen is great for hosting guests and has plenty of open space to cook and mingle around in. The main floor is also home to a 2 pc. washroom and the always popular main floor laundry. Head out on to your deck from here and breathe in the fresh air in the serene park like setting on a very rare huge 257 foot lot with an un-obstructed view of the river flowing past your private back yard haven. Up the stairs to the 2nd level you will find 3 large bedrooms, one being the Master bedroom with a spacious 4 pc. en-suite bathroom with a deck of its very own for yet another look at your Amazing view, 2 more large bedrooms and a 3 pc. bathroom. Your final set of stairs leads you to an amazing large open loft, that will become your new quiet space away from it all to embrace your hobbies to the fullest while taking in the ultimate view of the river and north part of our beautiful city that lies beyond the river banks. Adding to all this goodness you will enjoy a single car garage and a circular driveway with ample parking for plenty of vehicles to safely park off the street. With Pride of ownership in a an amazing location with un-paralled views, this home is a Must-see. (id:60626)
RE/MAX Medalta Real Estate
402 7303 Noble Lane
Burnaby, British Columbia
Experience Elevated Living at Highgate Village! Corner Unit at Kings Crossing III by Cressey-where modern design meets urban sophistication. Boasting 885 sq/ft of meticulously crafted living space, this 2-bedroom, 2-bathroom home offers an exceptional blend of style and functionality. Soaring 9-foot ceilings and floor-to-ceiling windows flood the space with natural light, creating an airy, open ambiance that´s perfect for both relaxing and entertaining. The gourmet kitchen is a chef´s dream featuring high-end appliances, gas range, and sleek quartz countertops. Step outside to an incredible 630 sq/ft balcony-your private outdoor oasis ideal for summer BBQs and evening cocktails. Fully-equipped fitness centre, sauna, steam room, basketball court and gardens.*Open House Sat July 5th @ 2-4pm* (id:60626)
Royal Pacific Realty (Kingsway) Ltd.
152 - 7360 Zinnia Place
Mississauga, Ontario
Not your average townhouse, and that's exactly the point. Welcome to 7360 Zinnia Place, where 3 bedrooms, 4 bathrooms, and a ravine backdrop come together in rare harmony. The kitchen? Updated and armed with stainless steel. The main floor? Open, airy, and ready to host anything from wine nights to homework marathons. Need extra space? The finished basement steps up office, rec room, or hideaway from reality. Set in a quiet, family-friendly pocket, but just minutes to shopping, schools, and the 401/403/407 trifecta. It's polished where it counts, peaceful where it matters, and practical without being boring. This is how townhouse living should feel. (id:60626)
Real Broker Ontario Ltd.
57 14877 58 Avenue
Surrey, British Columbia
Welcome to Redmill by Dawson + Sawyer! This bright, south-facing end-unit townhome offers an abundant natural light, an efficient layout, and featuring over-height ceilings on the main level. Enjoy a stylish kitchen with stainless steel appliances and emple storages. The spacious basement can serve as a 4th bedroom or rec room. Over $70,000 in upgrades in 2022: new blinds, paint, carpet, and a fully finished side-by-side garage. Luxurious touches include Italian tiles, Duravit Starck 3 vanities with wall-hung toilets in all washrooms, Mysa smart thermostat in bedrooms. Level-2 EV charging installed. A rare find that blends comfort and modern elegance! (id:60626)
Oakwyn Realty Ltd.
N/a Sunny Valley Road
Meaford, Ontario
150 acres with a nice 50 acre stand of hard maple, which will provide future revenue. Some softwood bush and a substantial beaver pond that is about 3 acres with constantly flowing water. This would be an excellent hunting and recreational property. It is access either by deeded right-of-way or through Grey County Forest property. Access through Grey County Forest 063382 Sunny Valley Road for good walking trails that continue in to the property. Property boundaries are marked with red on trees. (id:60626)
Royal LePage Rcr Realty
24 Ferguson Road
Collingwood, Ontario
Welcome to this charming 3-bedroom 2 bathroom home located in the heart of Collingwood. With the same devoted owners for over 36 years, this residence exudes pride of ownership and meticulous care. Multi level, allows for more living and recreational space throughout the home. Separate dinning and kitchen areas along with a spacious living room, will give couples, families space to gather and come together. Featuring an outdoor shed, storage under the upper back deck along with a second attached shed, a pergola and landscaped backyard, parking for six vehicles, including a carport and RV parking on the side, this home has maximized the outdoor space. Situated near walking trails, a short drive to many golf courses and to the ski hills, this home offers an ideal blend of nature and convenience. A highlight of this property is the backyard, perfect for gatherings with family and friends. This home blends indoor and outdoor living, offering a haven for those who appreciate both comfort and style. With its well-maintained features and proximity to recreational amenities, this property truly embodies the essence of recreational living. (id:60626)
Chestnut Park Real Estate
11 Lewiston View Ne
Calgary, Alberta
Welcome to the Abbott. Built by a trusted builder with over 70 years of experience, this home showcases on-trend, designer-curated interior selections tailored for a home that feels personalized to you. This energy-efficient home is Built Green certified and includes triple-pane windows, a high-efficiency furnace, and a solar chase for a solar-ready setup. With blower door testing that can offer up to may be eligible for up to 25% mortgage insurance savings, plus an electric car charger rough-in, it’s designed for future-forward living. Features a full suite of smart home technology including a programmable thermostat, ring camera doorbell, smart front door lock, smart and motion-activated switches. The basement of this home features a TWO BEDROOM LEGAL SUITE including full bathroom. Stainless Steel Washer and Dryer and Open Roller Blinds provided by Sterling Homes Calgary at no extra cost! $2,500 landscaping credit is also provided by Sterling Homes Calgary. (id:60626)
Bode Platform Inc.
304 557 E Cordova Street
Vancouver, British Columbia
Value plus at this price! Modern sleek industrial-style, built circa 2016.Two-storey townhouse, 2.5 Bathrooms plus 2 bedrooms and a den! Spacious rooftop patio with Water/Mountain views! Bike room, ensuite laundry, storage and workshop! Short term rentals(b@b)allowed.Engineered laminate flooring, 9Ft ceilings and expansive windows.Secure parking stall.Pets are allowed.Close to Gastown and all that downtown vibe right outside your door.Compare... more for your dollar with this one ! (id:60626)
Team 3000 Realty Ltd
47 Admiral Street
Charlottetown, Prince Edward Island
Welcome to this spacious and energy-efficient 4-bedroom home, perfectly situated in a desirable neighborhood and top-rated school district. The main floor features a bright and functional layout, highlighted by a large primary suite complete with a walk-in closet, custom tile shower, full ensuite, and a private attached den?perfect for a home office or reading nook. Outside, enjoy a beautifully landscaped and mature treed yard with a fully fenced backyard, ideal for kids and pets. The new front deck adds great curb appeal, while the attached double garage offers convenience and storage. Eco-conscious buyers will appreciate the solar panels, energy-efficient heat pump, and EV charger, making this home both comfortable and cost-effective. A perfect blend of space, style, and sustainability in a prime location! (id:60626)
RE/MAX Charlottetown Realty
1207 - 5 Defries Street
Toronto, Ontario
CALLING all investors and home buyers alike! Welcome to this luxurious new, bright 2-bedroom/2-bathroom CORNER UNIT condo featuring floor to ceiling windows throughout, 9' ceilings, S/S appliances, ensuite laundry, endless northern and eastern city views overlooking the Don River and with glimpses of the lake. 770 sqft includes 2 balconies (one a Juliette!). Keyless entry. AMENITIES GALORE all under one roof! This unit boasts rare, same floor access to the outdoor rooftop infinity pool, outdoor lounge & BBQ area. Gorgeous, on-site, remote-working space (w/bldg wifi), gym, media/party room, pet spa. 24-7 concierge/security. *Ideal for young professionals with an impressive Walking Score of 93, Transit Score of 93. Just steps from all Queen St. amenities, dining, pubs, dog park, green spaces & the Great Lakes Waterfront Trail (Biking Score 96). Easy walk to Distillery District's pubs, theatre, George Brown College, University of Toronto, shopping & future East Harbour/Ontario Line development. 30-minute walk to Eaton Centre and the downtown core! Close to Toronto General Hospital, Mt. Sinai Hospital, The Hospital for Sick Children & Ryerson University. Easy access to DVP, Gardiner & 401. (id:60626)
Royal LePage Real Estate Services Ltd.
412 Prince Of Wales Drive
Whitby, Ontario
Welcome to 412 Prince of Wales Drive, a beautifully maintained home ideally situated on a quiet, family-friendly court in Whitby's desirable Blue Grass Meadows neighborhood. Offering the perfect blend of style, space, and comfort both inside and out, this solidly built 3bedroom, 2-bathroom detached backsplit sits on a generous pie-shaped lot. The main floor features a bright and airy open-concept living and dining area, a sun-filled kitchen, and a walkout to a recently updated private deck perfect for relaxing or entertaining. Upstairs, you'll find a spacious primary bedroom with his-and-hers closets and a 4-piece semi-ensuite, along with two additional well-proportioned bedrooms. The finished basement includes a cozy rec room with a gas fireplace, a 3-piece bathroom, and ample storage space. Recent upgrades include a newly paved double-car driveway, a brand-new fridge, new dishwasher, and a new furnace. Conveniently located close to schools, parks, shopping, and Highway 401, this home is an ideal choice for a growing family! ** This is a linked property.** (id:60626)
Royal LePage Ignite Realty
135 Acklam Terrace
Ottawa, Ontario
Very Sharp! Renovated Top to Bottom w Quality & Attention to Detail. Nestled on a Professionally Landscaped Pie Shaped Lot in Popular Morgan's Grant. Including Approximately $200,000 in Upgrades since 2021, too many to list! Some of the Upgrades: 4 Reno'd Baths, Completely Remodeled Kitchen with Quality Cabinetry, Loads of Quartz Countertops, Center Island, Breakfast Bar, B/I Shelving & Farm House Sink. Newer Trim Work Thru/O Entire House Incl Modern Baseboards, Newer Modern Railings on Upstairs Staircase. Newer Hard & Soft Landscaping, Large Newer Custom Wood Shed, Fully Reno'd Basement w Large Recreation Room, Bath/Laundry Combo, 5th Bedroom Used Currently as a Gym w Closet & Large Egress Window, New Tankless Water Heater, New Eavestroughs & Down Sprouts Along Complete Exterior, Upgraded Electrical Fixtures Thru/O incl Pot Lights, Newer Light Fixtures, Smart Nest Thermostat & Sensors, Smart Garage Door & Level 2 Tesla Charger in the Garage. Steps to Parks, Good Schools, Shopping & Transit! Close to Carling Campus & High Tech Business Park that Continues to Expand. This Neighbourhood is an Excellent Investment for Future Growth. (id:60626)
Royal LePage Performance Realty
569 Sumas St
Victoria, British Columbia
Family Home at great location! Walking distance to the ocean, Mayfair Mall, and Topaz park. With six bedrooms, this property has great rental potentials or for a large family. (id:60626)
Sutton Group West Coast Realty
915 Harding Street
Whitby, Ontario
Welcome to this beautifully maintained 3-bedroom, 2-washrooms, nestled in one of Whitby's most sought-after and mature communities. Backing onto a tranquil ravine with no rear neighbors, this property offers exceptional privacy and natural beauty. Stunning - Fully Detached! Bright and Sunny! , shaded by fully grown trees. Enjoy the sprawling backyard of a Green oasis lit up at twilight by a modern Lawn Lighting System. Immaculate condition. The fully fenced backyard offers added privacy for relaxing or entertaining. It is a rare retreat with lush greenery and a charming shed, perfect for leisure time and gardening. Inside, the home is filled with natural light, creating a warm and inviting atmosphere. It is Bright and spacious, with generously sized bedrooms and additional living space in the fully renovated basement, perfect for a family room, home office, or guest suite. Easy access to Highway 401 and just 3 minutes away from Whitby GO Station ... commuting is a breeze! Major grocery stores, home improvement retailers, and all essential amenities are just minutes away. It boasts thoughtful upgrading with fine, high-quality materials. Everything is brand new: fully hardwood flooring (2024), New roofing with 35-year shingles (2024). Kitchen entirely renovated (2024. A new water heater tank (2024), a renovated basement with vinyl flooring, a game zone, a brand new entertainment system (2024), and new aluminum siding (2025) were installed. The Lot has been beautifully landscaped. You'll find serenity, privacy, and peaceful silence. Your chance to own a turnkey home on a rare ravine lot in a quiet, established neighborhood offering serenity and connectivity. Don't miss this opportunity ... a home like this one doesn't come up often! ** This is a linked property.** (id:60626)
Homelife Landmark Realty Inc.
113 3116 Woodrush Dr
Duncan, British Columbia
SALES CENTRE open every Saturday and Sunday from 12-2pm. Welcome to Vista, an exclusive enclave of 23 luxury townhomes nestled in the picturesque Maple Bay community. There are three breathtaking color palettes—Earth, Wind, or Fire! Unit 113 is the Earth color palette. Expertly designed with premium finishes, each residence boasts a gourmet kitchen featuring quartz countertops, a spacious island, and high-end appliances. The open-concept main floor showcases vaulted ceilings, engineered hardwood flooring, and a cozy gas fireplace. The expansive primary bedroom, also on the main level, offers vaulted ceilings, a walk-in closet, and a sleek 3-piece ensuite. The lower level provides two generously sized bedrooms, a stylish 4-piece bathroom, and a convenient laundry room. Every home is equipped with a heat pump for efficient year-round heating and cooling. Enjoy seamless indoor-outdoor living with a spacious deck and patio—ideal for entertaining or unwinding. Plus, the double garage is EV charger-ready for modern convenience. These stunning townhomes are built to achieve BC Energy Step Code – Step 4, which represents a 40% increase in energy efficiency compared to a home built to the building code minimum. Located near the Mount Tzouhalem trailhead and Maple Bay, outdoor enthusiasts will appreciate endless opportunities for hiking, biking, swimming, tennis, pickleball, and more. Families will love the proximity to Maple Bay School and a nearby playground, while shopping and daily floatplane service to YVR are just moments away. Don’t miss your chance to be part of this exceptional new community—your dream home awaits! (id:60626)
Sotheby's International Realty Canada (Vic2)
117 3116 Woodrush Dr
Duncan, British Columbia
SALES CENTRE open every Saturday and Sunday from 12-2pm. Welcome to Vista, an exclusive enclave of 23 luxury townhomes nestled in the picturesque Maple Bay community. There are three breathtaking color palettes—Earth, Wind, or Fire! Unit 117 is the Fire color palette. Expertly designed with premium finishes, each residence boasts a gourmet kitchen featuring quartz countertops, a spacious island, and high-end appliances. The open-concept main floor showcases vaulted ceilings, engineered hardwood flooring, and a cozy gas fireplace. The expansive primary bedroom, also on the main level, offers vaulted ceilings, a walk-in closet, and a sleek 3-piece ensuite. The lower level provides two generously sized bedrooms, a stylish 4-piece bathroom, and a convenient laundry room. Every home is equipped with a heat pump for efficient year-round heating and cooling. Enjoy seamless indoor-outdoor living with a spacious deck and patio—ideal for entertaining or unwinding. Plus, the double garage is EV charger-ready for modern convenience. These homes are built to achieve BC Energy Step Code – Step 4, which represents a 40% increase in energy efficiency compared to a home built to the building code minimum. Located near the Mount Tzouhalem trailhead and Maple Bay, outdoor enthusiasts will appreciate endless opportunities for hiking, biking, swimming, tennis, pickleball, and more. Families will love the proximity to Maple Bay School and a nearby playground, while shopping and daily floatplane service to YVR are just moments away. Don’t miss your chance to be part of this exceptional new community—your dream home awaits! (id:60626)
Sotheby's International Realty Canada (Vic2)
172 Westview Drive
Penticton, British Columbia
Located in a highly sought-after neighborhood, this 4-bedroom, 3-bathroom home sits on a generous, flat lot that offers ample space for outdoor enjoyment, and gardening. Located just minutes from schools and recreation, this home combines comfort, convenience, and endless possibilities. All bedrooms are conveniently located on the upper level, providing privacy and a peaceful retreat for all family members, and with two full baths and a powder room, there’s no shortage of convenience for busy mornings. The expansive basement offers endless possibilities, use it for additional storage or turn it into your dream living space. The large garage offers ample space for your vehicles or additional storage needs. Built in 1981, this home has been well-maintained and is the perfect blank slate for your creativity and vision. Whether you're looking to modernize the kitchen, renovate the bathrooms, or transform the basement, this home offers a fantastic opportunity to add your personal touch. (id:60626)
Summerland Realty Ltd.
1490 Hollywood Road
Kelowna, British Columbia
Charming 3-Bed Rancher with Pool, RV Parking & Workshop – South Rutland Welcome to this solid and comfortable 3-bedroom rancher nestled in the quiet and family-friendly South Rutland neighborhood. Situated on a spacious, level, and fully fenced (all newer fencing) corner lot, this home offers privacy, convenience, and plenty of room for outdoor enjoyment—including RV parking and an in-ground pool for summer fun (new pool pump & liner 2023). Inside, you'll find updated bathrooms and a well-maintained layout (new interior doors) that includes a full basement—ideal for extra living space & storage. Stay cool and comfortable all summer long with central air conditioning (new unit 2018) and enjoy low-maintenance landscaping thanks to the underground irrigation system (new Rainbird controller 2025). (New Furnace firebox & Hot water tank 2018). The existing workshop, once a carport, offers great versatility and could be easily converted back if desired. This home combines practicality, comfort, and potential in a fantastic location— (New higher density permitting now allows for up to four units on a single lot - this corner lot provides fantastic development potential). (id:60626)
Exp Realty (Kamloops)
102 Atlantis Drive
Orillia, Ontario
WELCOME HOME TO 102 ATLANTIS DRIVE LOCATED IN A MATURE AND ESTABLISHED ENCLAVE OF THE WESTRIDGE DEVELOPMENT IN ORILLIA. THIS 3 BEDROOM AND 4 BATHROOM CLASSIC 2 STOREY HOME IS VACANT AND AVAILABLE FOR A IMMEDIATE POSSESSION. THE PREMIUM LOT BACKS ON TO A CITY OWNED PARK PROVIDING DIRECT ACCESS TO A WALKING TRACK, OFF LEASH DOG PARK, SPLASH PAD AND PLAYGROUND. THIS BEAUTIFUL FAMILY HOME HAS BEEN WELL MAINTAINED WITH THE MAIN LEVEL FEATURING A LARGE BRIGHT LIVING ROOM WITH WOOD FLOORING, AN OPEN KITCHEN LAYOUT WITH AN ISLAND AND DESIGNER SHIPLAP CEILINGS, DINING AREA WITH PATIO DOORS LEADING TO A DECK AND FENCED BACK YARD. THE SECOND LEVEL BOASTS A SPACIOUS PRIMARY BEDROOM WITH A WALK IN CLOSET, SITTING AREA AND ENSUITE WITH SOAKER TUB AND SHOWER, 2 ADDITIONAL BEDROOMS, A MAIN 4 PIECE BATHROOM AND AN LARGE LINEN CLOSET. THE BASEMENT LEVEL IS TASTEFULLY FINISHED WITH A REC ROOM WITH A CUSTOM STONE FIREPLACE AND GAS INSERT AND SHIPLAP CEILING FOR ADDITIONAL LIVING SPACE. THE 2 CAR ATTACHED GARAGE HAS A CONVENIENT AND DIRECT INSIDE ENTRY. THE SHINGLES WERE PROFESSIONALLY REPLACED IN JUNE 2025 PROVIDING LONG TERM WORRY FREE LIVING. THIS PRIME LOCATION IS IN CLOSE PROXIMITY TO ABUNDANT SHOPPING, BASS LAKE PROVINCIAL PARK AND BEACH, LAKEHEAD UNIVERSITY, OPP DETACHMENT AND GENERAL HEADQUARTERS AS WELL AS THE NEW AND EXPANDING HYDRO ONE FACILITIES. EMBRACE THE URBAN LIFESTYLE COUPLED WITH THE NUMEROUS TRAILS, GOLF, AREA SKI RESORTS AND EASY ACCESS TO THE HIGHWAY 11 CORRIDOR FOR COMMUTERS. (id:60626)
Century 21 B.j. Roth Realty Ltd.
69 Brecken Drive
Georgina, Ontario
Welcome to this beautiful 2-bedroom, 2-bath bungalow nestled in one of South Keswick's most sought-after neighborhoods. Immaculately maintained, the open-concept design features a large kitchen with stainless steel appliances that seamlessly flows into an expansive family room perfect for gatherings and everyday living. Enjoy a spacious formal dining room ideal for dinner parties or holiday celebrations. The generous primary bedroom boasts a stylish 3-piece ensuite and a walk-in closet. The partially finished basement offers a huge rec room with endless possibilities, plus space for a third or forth bedroom. Outside, the fenced backyard provides plenty of room for kids, pets, and entertaining. Minutes to Hwy 404, schools, parks, shopping and scenic Lake Simcoe, this home is perfect for first-time buyers or those looking to downsize in style. Don't miss out on this beauty! (id:60626)
Main Street Realty Ltd.


