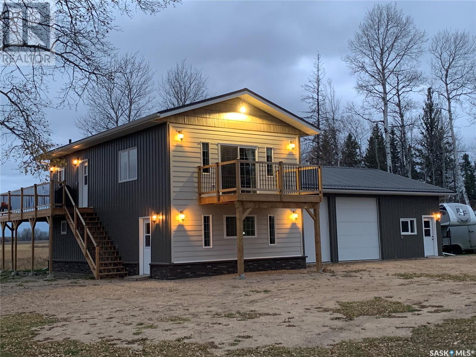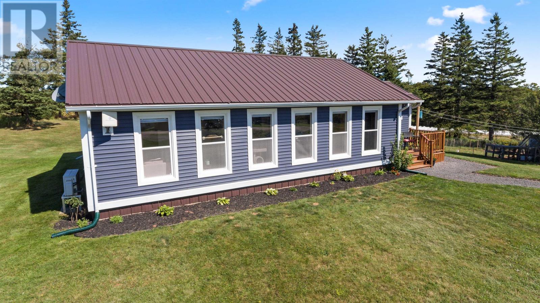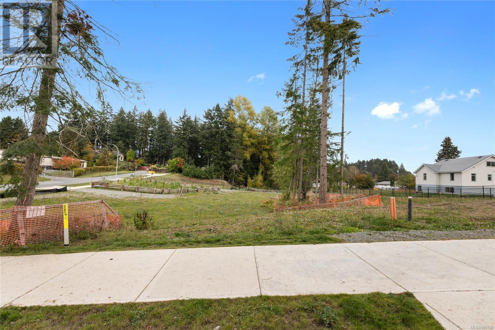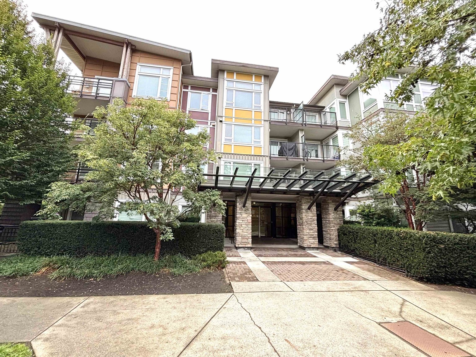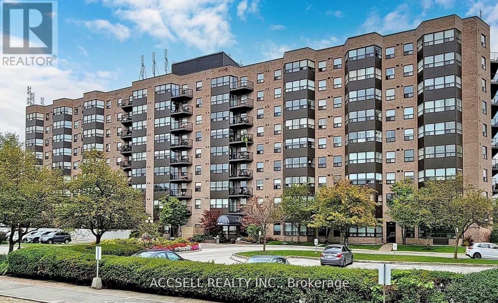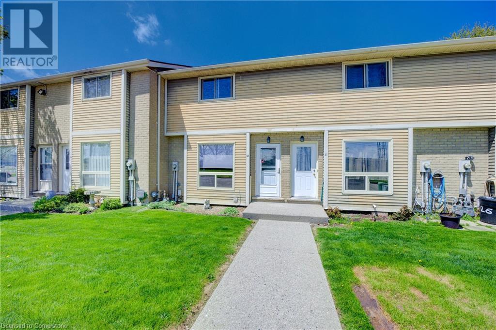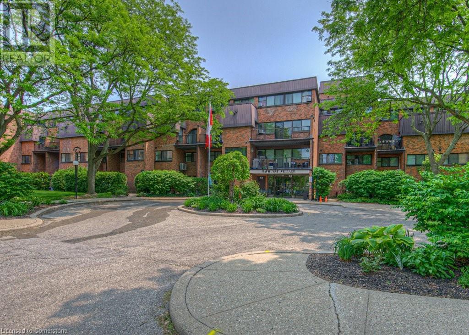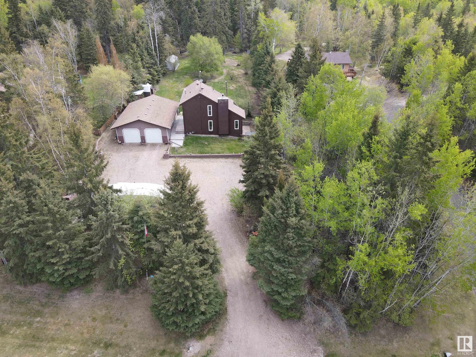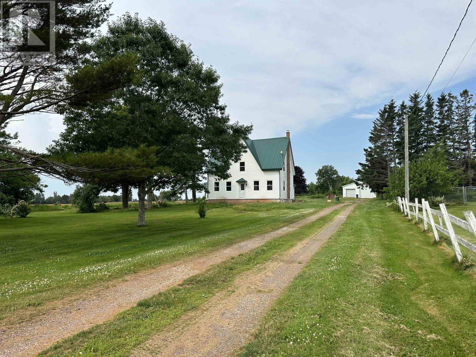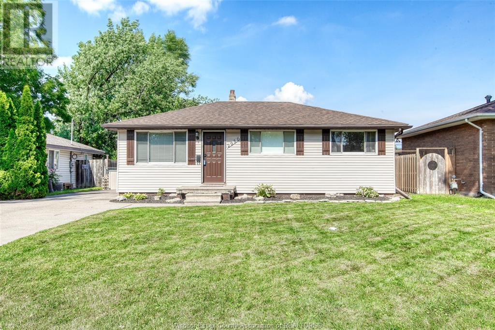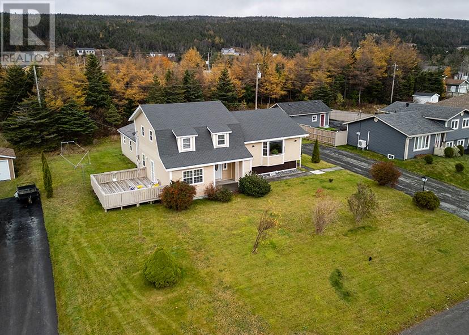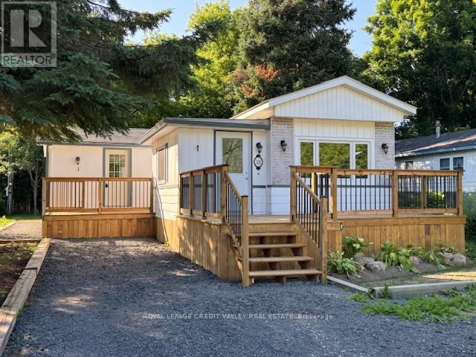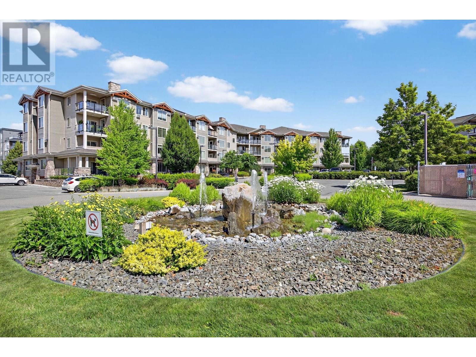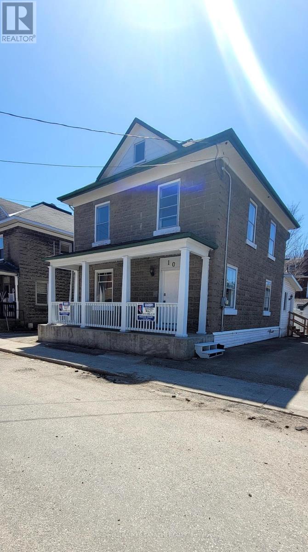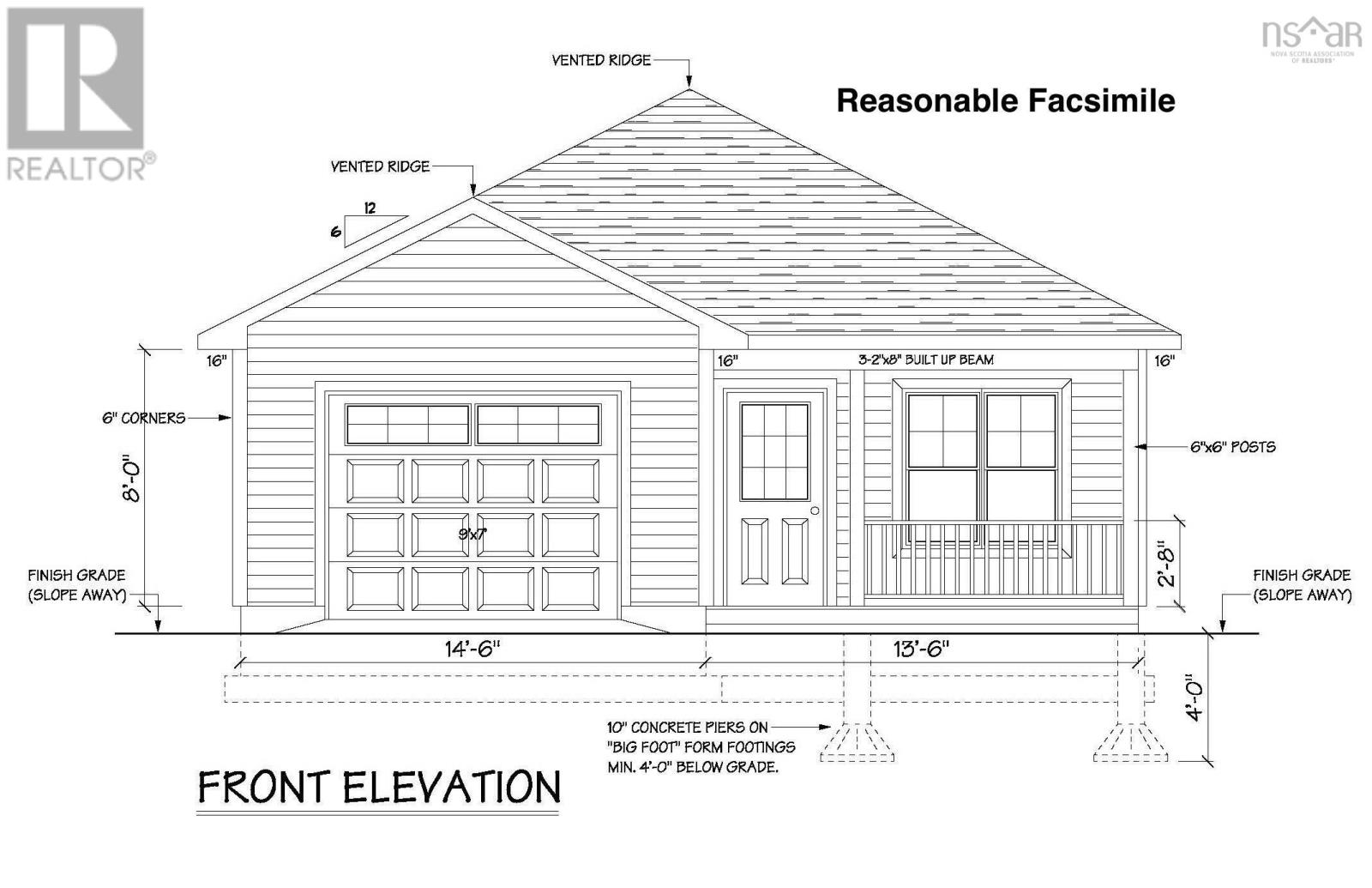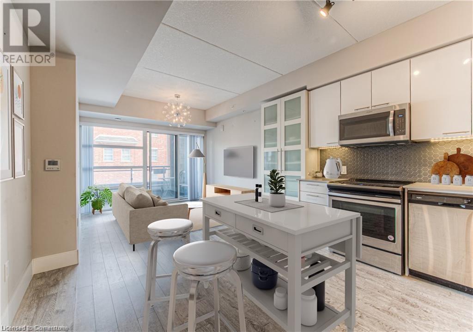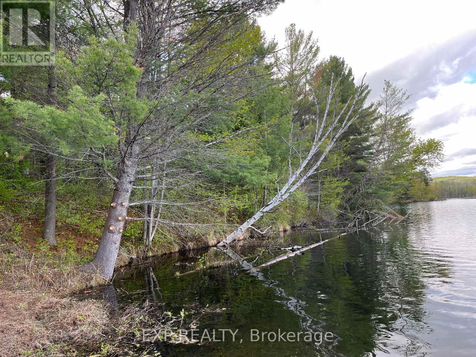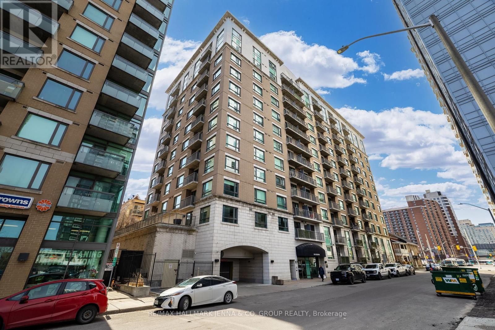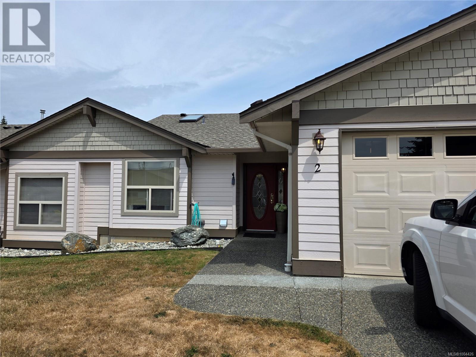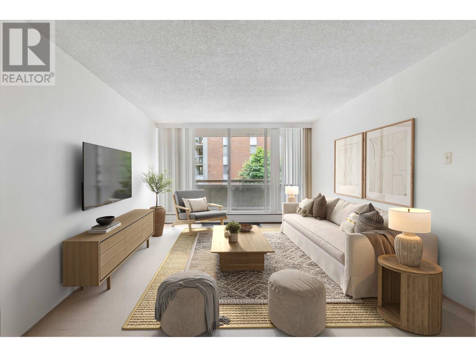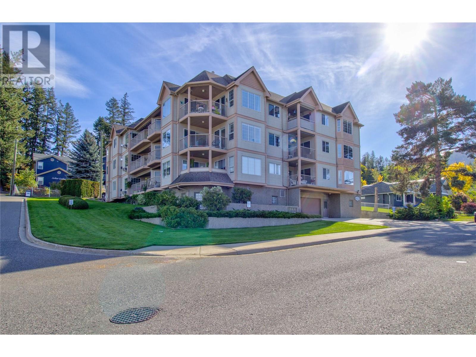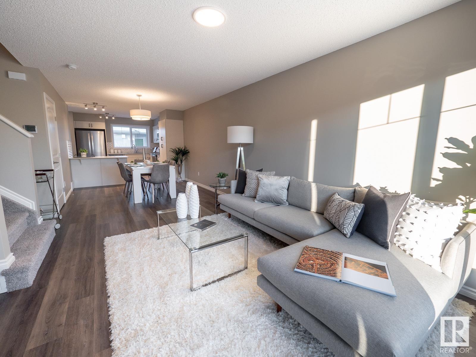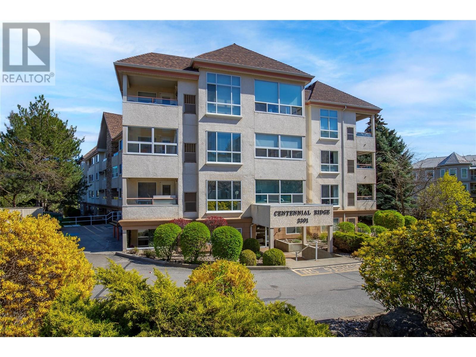New 2024 Home On 2.94 Acres With Attached Garage!
Hudson Bay Rm No. 394, Saskatchewan
Discover this stunning, newly built 2024 home set on nearly 3 acres of peaceful countryside. Featuring an attached garage, modern finishes, and spacious interiors, this property offers the perfect blend of comfort and room to roam. Enjoy the tranquility of wide-open spaces while still being conveniently located near [insert nearby town or amenities]. Whether you’re looking for a family retreat or a private escape, this home delivers it all. 3 bed 2 bath, 2 story Home has an open concept kitchen with lots of storage and soft close cabinets, dining and living room floors are all vinyl plank with a walk out to East deck through patio doors and the South deck wraps around to the West to watch beautiful sunsets and catch the Northern lights. The home has central air, triple pane windows with the South ones tinted. Reverse osmosis well with plenty of water. Both levels ceiling height over 9’. Insulated floor between for sound barrier. 200 amp electrical panel. The energy efficient home with propane forced air along with extra overhead heater in the entrance and garage. All the lights are LED. New Energy Efficient appliances included 2 Fridges,2stoves, washer, dryer, dishwasher, microwave, also included the lawn mower. Couch and 2 chairs, 2 wall mounted TVs with 2 vehicle heated insulated lots of LED lighting work bench and storage shelf garage with 2 remote controlled overhead doors ceiling height 11.6’ and has storage in the attic. This area hosts wood burning wet certified stove and a second set of fridge, stove cabinets. 2nd tv mount and tv in this recreation gaming and sitting area. 220 amp plugs for stove and welding. Outdoors we have a wired shed, trap shelter, outhouse, water hydrant, 30 amp plug for the RV guest. Mature yard site recently pinned with surveyors.. Power average $75 propane heat $109. (id:60626)
Royal LePage Renaud Realty
643 Junction Road
Hunter River, Prince Edward Island
On a 1-acre lot just 5 minutes from Hunter River, this charming single-level home is spacious and delightful! The open-concept living area, bathed in natural light from numerous windows, creates a warm atmosphere perfect for entertaining. The home features three bedrooms and two bathrooms, including a large primary suite with an ensuite bathroom, walk-in closet, and a generous 15'x24' layout. Outside, a large deck surrounds an above-ground pool, ideal for gatherings or relaxing with a book! Efficient electric heat, a cozy pellet stove, and a durable metal roof covering round out this beautiful home. With friendly neighbours and a ton of space for play, (or chickens!) this home is the perfect family spot. All measurements are approximate and should be verified by the Buyer(s). (id:60626)
Elite Real Estate Advisors Inc.
2316 Sparrow Lane
Nanaimo, British Columbia
Diver Lake'' area, a rare find in a great location,12 new lots in the ''Sparrow Lane'' subdivision. Lots range from 4,843 square feet to 8,027 square feet. Very centrally located, close to Syuwenct Elementary School. Neighbourhood features sidewalks, trails & close to a bus route, shopping & Beban Park Recreation Centre. This is a great family neighbourhood with some lots backing onto a pond, or trail, or having a mountain view. Build your dream home here. This lot is 4,844 sq ft and located on a quiet street. R5 zoning may allow for single family, multiplex, duplex, carriage home. Buyer to confirm what is permitted. Builders terms available, call L/S for details (id:60626)
Homelife Benchmark Realty Corp.
304 13740 75a Avenue
Surrey, British Columbia
Welcome to Mirra! A Stunning Corner Unit is now available in this vibrant community! This beautifully updated 1-bedroom apartment boasts a bright and airy layout, complete with a deck perfect for relaxing or entertaining. Enjoy modern living with quartz countertops in kitchen, laminate flooring and fresh paint that enhances the inviting atmosphere. With convenient underground parking and the flexibility of rentals allowed, this gem is ideal for first-time home buyers or savvy investors. Located just steps from Superstore, Shoppers Drug Mart, Save on Foods, and Costco, you'll have a wealth of shopping options right at your door. Plus, with banks and transit nearby, everything you need is within easy reach. Don't miss your chance to own this charming apartment, schedule your viewing today! (id:60626)
Century 21 Coastal Realty Ltd.
86 - 86 Renova
Ottawa, Ontario
Experience comfortable and spacious living in this beautifully fully renovated 2+1-bedroom, 1.5-bath home located in desirable Riverview Park! Step into a lovely foyer with closet space and tiled floors. The main floor holds a massive window in the living room that allows for so much sunlight throughout the day. Featuring an open-concept living and dining area, adjacent the kitchen makes it a really nice flow for families, couples, or even singles! Enjoy plenty of space for relaxation and entertaining, with modern updates and finishes throughout. This prime location is close to Cheo, The Ottawa Hospital, Paths, dog parks, biking trails, public transit, Trainyards, and a variety of amenities. Surrounded by lush trees and parks, Riverview Park offers a peaceful setting to unwind and enjoy the outdoors in a wonderful community and in the heart of the city. Dont miss out on this fantastic opportunity to live in a vibrant, scenic community with a move-in ready home! KITCHEN RENOVATED and UPGRADED in 2022 :new pot lights, new upper and lower cabinets, plumbing, countertops, pullouts!! New microwave 2022, LG stove 2023, LG fridge, washer and dryer 2025. Brand new A/C unit 2024. Brand new light fixtures through with Ceiling lights in both bedrooms were installed with new wiring-2020 (there were none before). New radiators w heat controllers across the whole unit-2023 (excluding baths). Main bathroom fully updated new vanity, mirror, cabinet, sink, lights 2021. Property repainted 2021 -New shelving in closets Basement completely redone with pot lights, laminate flooring 2022. (id:60626)
Sutton Group - Ottawa Realty
16512 109 St Nw
Edmonton, Alberta
Offered for sale for the first time in 35 years. Immaculate home has been lovingly maintained over the years. Upgrades include, windows, furnace, HWT, kitchen cabinets, solid surface counters, Harwood Floors, carpet, insulation, appliances, new front deck, rubber topped driveway and the list goes on. This 1300+sq ft home has 5 bedrooms and 2.5 bathrooms, 2 fireplaces and a 3 season sunroom off the single attached garage and an oversized carport. Great family home with space for everyone. (id:60626)
Now Real Estate Group
10 - 482 Springbank Avenue N
Woodstock, Ontario
Seize this rare opportunity to own a well maintained, tastefully updated end suite. Feel safe in the family friendly area with close proximity to parks, rivers, trails, conservation areas, schools, major highways and more. It is easy to call this home, while creating memories in the summer gardening around the property, and warming up to the natural wood burning fireplace on Christmas morning. Durable Luxury Vinyl flooring (2025) throughout the main level creates a harmonious and unified look, but take off your socks and enjoy the plush carpet (2022) on your bare feet on the upper level. The paint on the walls has just cured, the wait is over, come and get it. Furnace (2024) with warranty, Kitchen (2020) Washer & Dryer (2024) (id:60626)
Royal Heritage Realty Ltd.
5218 50a Street
Kitscoty, Alberta
Welcome to executive living on this quiet Kitscoty cul-de-sac. This stunning 1347 sqft home is sure to please from the large entry with vaulted ceilings to the expansive open space housing the living room, dining area and kitchen. Gorgeous natural wood cabinetry with high end Dekton Quartz counters, known for beauty and durability. A handy main level laundry in a 2pc bathroom. The primary bedroom has a walk- in closet and a gorgeous all new ensuite with glass and tile walk-in shower. The lower level with its 2 bedrooms, full bathroom and a large family room featuring a cozy gas fireplace. For those warm summer days, the home has central air. There's RV parking with enough space for a huge trailer or motorhome. Sitting on a hard to find lot and a half, this home is sure to check off a lot of a buyer's wants and must haves! Minutes from Lloydminster, Kitscoty has K-12 schools, great food and downtown shopping. (id:60626)
Exp Realty (Lloyd)
212 - 3520 Danforth Avenue
Toronto, Ontario
Versatile 1+Den Condo - Den Functions as a True Second Bedroom! This bright and modern 1+Den condo offers incredible flexibility, with a spacious den featuring a built-in Murphy bed and sliding door for full privacy perfect as a second bedroom, guest suite, or private home office. The unit has been updated with new flooring and LED lighting throughout, enhancing its sleek and contemporary feel. The open-concept living and dining area is perfect for entertaining, with a seamless walkout to a private balcony, allowing for indoor-outdoor enjoyment. The kitchen is both stylish and functional, boasting granite countertops, stainless steel appliances, and a sleek tile backsplash. The spacious primary bedroom features large windows and a walk-in closet for ample storage! Enjoy fantastic building amenities, including a fitness center, party room, and an outdoor patio with a BBQ and lounge area, ideal for relaxing or socializing. Conveniently located on the Danforth, this unit provides easy access to shops, schools, parks, and just moments from Warden Subway Station! Dont miss this fantastic opportunity to own a thoughtfully designed, move-in-ready condo in a prime location! (id:60626)
Royal LePage Signature Realty
412 - 2 Raymerville Drive
Markham, Ontario
Discover This Spacious 1-Bedroom, 1-Bathroom Unit In Hamptons Green! Offering A Bright, Open-Concept Living And Dining Area, This Unit Also Includes The Convenience Of An En-Suite Laundry And A Parking Spot. Situated In A Beautiful Condo Complex, Its Nestled In The Heart Of Markham, Surrounded By Scenic Walking Trails Through A Peaceful Ravine. Enjoy The Close Convenience To Markville Mall, Loblaws, Schools, Centennial GO Station, And Public Transit All Just Minutes Away. The Well-Maintained Building Boasts An Array Of Amenities, Including A Games Room, Party Room With Exercise Room, Indoor Pool, Sauna, Library, Tennis Court, And So Much More. Maintenance Fees and Taxes To Be Confirmed. (id:60626)
Accsell Realty Inc.
123 Any Street
Calgary, Alberta
This is a prime opportunity to acquire a successful granite business located in a bustling area. The facility spans 7942 sqft, including an 840 sqft mezzanine level, providing ample space for operations. The business boasts an impressive annual revenue of 1.4 million, reflecting its strong market presence and customer base. Recent upgrades include a new makeup air system with a capacity of 10,000 cfm, ensuring optimal air quality for production. The roof and heating system are just two years old, offering efficiency and reliability. The property features a robust 600-amp service, meeting the demands of modern equipment and machinery. Conveniently, the property includes four (4)dedicated parking spaces, enhancing accessibility for employees and clients. This turnkey operation is poised for growth and profitability, making it an ideal investment opportunity in the thriving granite industry. The shop boasts a strong reputation for quality craftsmanship and superior customer service, resulting in a loyal customer base and consistent revenue. The business comes fully equipped with state-of-the-art machinery, a loyal customer base, and skilled employees, making it a turnkey operation ready for seamless ownership transition. Strong online and local presence. (id:60626)
Grand Realty
106 - 131 South Edgeware Road S
St. Thomas, Ontario
Units available in brand New Mixed Use Commerical building plaza at great location with Huge Potential, located from the walking from Highbury Road and the future home of Volkswagen EV Battery Plant. This ground floor Unit has a floor area of 637sq.ft. Building permit is approved. Zoning allows Dental/Medical Office, offices, financial institutions, animal clinics, medical clinics, personal service, day care, fitness, pharmacy. TMI details will be provided later. (id:62611)
Homelife/miracle Realty Ltd
640 West Street Unit# 307
Brantford, Ontario
Welcome to 640 West St, Unit 307 – a beautifully renovated 2-bedroom, 1-bathroom condo offering 1,000 sq. ft. of modern living space that’s sure to impress! The open-concept kitchen has been fully updated, perfect for entertaining, while new flooring flows seamlessly throughout. The spacious bedrooms include a large primary suite with patio doors that lead to a private outdoor space. This unit comes with the added convenience of underground parking and a private locker for extra storage. The well-maintained condo building offers top-notch amenities including an exercise room, sauna, pool and dart room, meeting room with kitchen, and a laundry room. Located close to everything you could want – shopping, dining, and transit – this unit is a must-see. Pets allowed but there are restrictions. Please do due diligence on restrictions (id:60626)
Century 21 Heritage House Ltd
879 Parkinson Road Unit# 28
Woodstock, Ontario
Welcome to this beautifully maintained 3-bedroom, 2-bathroom condo townhome nestled in a friendly, desirable neighborhood in Woodstock. Ideal for first-time home buyers, this move-in ready home offers a functional layout and cozy charm. Step inside to find a bright, inviting main level with laminate flooring and plenty of natural light throughout. The updated kitchen (2023) features modern finishes and great storage, making it a true standout for everyday living and entertaining. Upstairs, you'll find three spacious bedrooms and a 4pc bathroom, while the fully finished basement adds extra living space with a great sized rec room – perfect for a play area, home gym, or media room! Down here you will also find another full bathroom. Enjoy the outdoors in your fully fenced backyard complete with a private patio area, ideal for relaxing or hosting summer gatherings. This low-maintenance home checks all the boxes for convenience and value. Don’t miss this fantastic opportunity to own this stylish home in Woodstock! (id:60626)
Royal LePage Wolle Realty
367 - 36 Hayhurst Road
Brantford, Ontario
Welcome to Hayhurst Village Where Comfort Meets Convenience! Tucked into Brantfords highly sought-after Fairview neighbourhood in the vibrant north end, this beautifully updated two-storey condo offers the perfect blend of style, space, and stress-free living. Whether you're looking to downsize or enter the market, this home is a fantastic fit!! Step into the revitalized kitchen, where elegant and durable Corian countertops, a sleek stainless steel single basin sink, and a spacious pantry make both daily living and entertaining effortless. The open-concept dining and living area creates a warm, inviting atmosphereperfect for hosting friends or enjoying a cozy night in. From here, walk out to your private balcony overlooking the serene, landscaped court yard ideal for sipping your morning coffee or winding down with a glass of wine at sunset. On the main level, you'll also find a stylish 2-piece powder room and a versatile bonus room thats perfect as a den, office, or even a third bedroom. Upstairs, retreat to two generous bedrooms, including a primary suite with its own private balcony a peaceful outdoor escape just for you. A newly renovated 4-piece bathroom and convenient in-suite laundry complete the upper level, along with a newly installed air conditioning unit (designed to cool the whole unit) to keep you cool and comfortable year-round. Say goodbye to snow shoveling and yard work this all-inclusive condo lifestyle covers it all, including utilities, a fitness centre, and a party room. Plus, youre just minutes from Highways 403 and 24, with shopping, dining, and everyday conveniences at your doorstep. This is low-maintenance living done rightstylish, smart, and perfectly situated. Welcome home. (id:60626)
RE/MAX Twin City Realty Inc.
36 Hayhurst Road Unit# 367
Brantford, Ontario
Welcome to Hayhurst Village – Where Comfort Meets Convenience! Tucked into Brantford’s highly sought-after Fairview neighbourhood in the vibrant north end, this beautifully updated two-storey condo offers the perfect blend of style, space, and stress-free living. Whether you're looking to downsize or enter the market, this home is a fantastic fit!! Step into the revitalized kitchen, where elegant and durable Corian countertops, a sleek stainless steel single basin sink, and a spacious pantry make both daily living and entertaining effortless. The open-concept dining and living area creates a warm, inviting atmosphere—perfect for hosting friends or enjoying a cozy night in. From here, walk out to your private balcony overlooking the serene, landscaped courtyard—ideal for sipping your morning coffee or winding down with a glass of wine at sunset. On the main level, you'll also find a stylish 2-piece powder room and a versatile bonus room that’s perfect as a den, office, or even a third bedroom. Upstairs, retreat to two generous bedrooms, including a primary suite with its own private balcony—a peaceful outdoor escape just for you. A newly renovated 4-piece bathroom and convenient in-suite laundry complete the upper level, along with a newly installed air conditioning unit (designed to cool the whole unit) to keep you cool and comfortable year-round. Say goodbye to snow shoveling and yard work—this all-inclusive condo lifestyle covers it all, including utilities, a fitness centre, and a party room. Plus, you’re just minutes from Highways 403 and 24, with shopping, dining, and everyday conveniences at your doorstep. This is low-maintenance living done right—stylish, smart, and perfectly situated. Welcome home. (id:60626)
RE/MAX Twin City Realty Inc. Brokerage-2
RE/MAX Twin City Realty Inc.
#16 61223 Rge Rd 470
Rural Bonnyville M.d., Alberta
This beautiful 1300 sq. ft. 2 storey home sits on 3/4 of an acre and is surrounded by majestic spruce trees in sought after Moose Lake Estates. This home features 4 bedrooms, 3 bathrooms and main floor laundry. The fully renovated kitchen is bright and open with plenty of natural light. Enjoy the open, vaulted living room which includes wood burning fire place. There are 3 large bedrooms and a bathroom is on the upper level. The walk out basement features the master bedroom, a wood burning stove and access to the hot tub. The fully landscaped yard features a insulated and heated 36' by 28' detached garage and 4 sheds on the property. Improvements over the last few years includes: New furnace, new shingles, new kitchen including granite counter tops, new paint, new septic tank and field, basement completely renovated. This home also has access to Moose lake. Just a short walk away!! (id:60626)
Royal LePage Northern Lights Realty
654 Cook Road Unit# 543
Kelowna, British Columbia
Resort Living at its Finest at Playa del Sol! Welcome to this prime 5th floor corner unit offering spectacular lake and pool deck views — a true retreat in the heart of Kelowna's sought-after Lower Mission. Enjoy the best of indoor-outdoor living with a spacious covered deck, perfect for relaxing or entertaining while taking in the vibrant resort atmosphere. Inside, you'll find a bright and airy 1 bedroom plus den layout, where the den easily serves as a second bedroom (currently fits two single beds). Extra corner windows flood the space with natural light, and stylish updates include vinyl plank flooring in the bedroom and den and durable tile throughout. This turn-key, fully furnished unit offers easy access to the elevator, a secured parking stall, and a private storage locker. Strata fees cover heat, cooling, electricity, water, and more — allowing you to focus on living the resort lifestyle. Resort-style amenities include an outdoor pool, hot tub, expansive pool deck, fitness center, and steam room. Step outside to nearby beaches, waterfront dining at Manteo Resort, and boutique shopping, all just minutes from your door. Pet-friendly (one dog or cat; dogs max 15"" at the shoulder) and perfect for both investors and full-time residents, Playa del Sol offers the ultimate Okanagan lifestyle with 284 resort-style condominiums in a world-class location. (id:60626)
Royal LePage Kelowna
715 Whittaker Road
Beaver Dam, New Brunswick
Discover comfort and convenience in this spacious 4-bedroom home, perfectly located just 15 minutes from uptown Fredericton. With three bedrooms on the main level and one downstairs, theres plenty of space for family, guests, or a home office. The large bathroom offers both luxury and functionality, featuring a separate tub and shower, plus a cheater door to the primary bedroom for added privacy and ease. Step into the heart of the home - a generous kitchen complete with two sinks, a pantry, and room to cook, host, and gather. Outside, your personal retreat awaits: the large, private lot includes an inviting swimming pool, creating a true backyard oasis ideal for relaxing or entertaining. There is a firepit and area ready to add a play structure. And the side yard is large enough for a volleyball court in summer or an ice rink in winter! A detached two-car garage (22 x 24), equipped with a heat pump, provides year-round comfort and ample storage. Whether you're enjoying the quiet privacy of your property or heading into town, this home combines peaceful living with proximity to all the essentials. A rare finddont miss it! (id:60626)
Keller Williams Capital Realty
187 Stewart Street
Peterborough Central, Ontario
This legal vacant duplex offers incredible investment potential. Featuring two spacious 3-bedroom units, this home is full of character with beautiful high ceilings, has been freshly painted and new flooring was recently installed throughout. The main floor unit includes three bright and generously sized bedrooms, a full bathroom, and an eat-in kitchen. The second-floor unit features three bedrooms and a versatile bonus room at the back with its own entrance, perfect as an extra bedroom, living space, or office. Ideal for investors or first-time homebuyers looking to generate additional income, this affordable property allows you to live in one unit while renting out the other. Conveniently located close to parks, grocery stores, restaurants, and bus routes, and less than 10 minutes to Highway 115, this duplex combines comfort, convenience, and income potential in one package. Don't miss this fantastic opportunity! (id:60626)
Century 21 United Realty Inc.
52, 111 Rainbow Falls Gate
Chestermere, Alberta
Discover the perfect blend of style, space, and comfort in this elegant townhouse, ideally situated in the desirable community of Rainbow Falls. Just minutes from Lake Chestermere and a short drive to Calgary, this home offers breathtaking canal views, scenic walking paths, and a tranquil atmosphere.Step inside to find a welcoming entryway with chic tile flooring, a spacious coat closet, and a versatile den—ideal for a home office, gym, or creative retreat. The double-attached, heated garage provides year-round convenience and includes a discreet utility room for added functionality.The open-concept main level features rich engineered hardwood, setting the stage for a thoughtfully designed galley kitchen with quartz countertops, full-height cabinetry, stainless steel appliances, and a generous island with seating and storage. The kitchen seamlessly connects to the dining area and spacious living room, creating a perfect space for entertaining. Double sliding doors open to a private upper deck with green space and playground views, complete with a gas hookup for effortless outdoor dining.Upstairs, two expansive primary suites each offer their own four-piece ensuite and walk-in closet, providing ultimate comfort and privacy. A conveniently located laundry area between the bedrooms adds to the home’s practical design. Abundant natural light streams through large windows, creating a bright and inviting atmosphere throughout.With its modern finishes, functional layout, and prime location, this exceptional townhouse is ready to welcome you home. Schedule a private showing today! (id:60626)
Century 21 Masters
457 Canals Crossing Sw
Airdrie, Alberta
Bright Corner Unit with Modern Finishes and Fully Developed Basement. This sun-filled corner unit offers south and west-facing windows, providing an abundance of natural light throughout the open-concept main floor. Featuring 9’ ceilings, this spacious layout is perfect for both everyday living and entertaining. The modern kitchen boasts quartz countertops, a large island, stainless steel appliances, and ample cabinet and counter space—ideal for home cooks and entertainers alike. Upstairs, you'll find two generous bedrooms and a stylish 4-piece bathroom with a quartz vanity. Enjoy the convenience of upstairs laundry—no need to haul clothes up and down stairs. The fully finished basement includes a third bedroom, an additional 4-piece bathroom, and a versatile den perfect for a home office, gym, or flex space. This well-maintained home is move-in ready and located in a desirable neighborhood. Schedule your showing today—this one won't last! (id:60626)
RE/MAX Irealty Innovations
505 York Point Road
Cornwall, Prince Edward Island
Exceptional Opportunity in York Point ? Nearly 2 Acres with Water Views. Located in the desirable community of York Point, PEI, this property offers the perfect balance of peaceful country living and urban convenience. Set on almost 2 acres, and just minutes from Charlottetown and Cornwall, you'll enjoy easy access to top-rated schools, shopping, and all the amenities you need. This home boasts distant water views and a host of major updates already completed for you. Recent improvements include a new foundation, steel roof, and chimney flu, with approximately $200,000 invested to date. Now it?s ready for your finishing touches?offering the rare chance to complete the interior to your own style and preferences. Additional features include a spacious 28 x 28 double garage with power?perfect for a workshop, storage, or hobby space. Whether you're looking to customize your dream home or invest in a property with outstanding potential, this York Point gem delivers space, location, and value. (id:60626)
RE/MAX Charlottetown Realty
108 Church Street
Pugwash, Nova Scotia
Discover this immaculately maintained home that perfectly blends comfort and convenience in the heart of Pugwash. This charming residence features two spacious bedrooms and a well-appointed bathroom on the main level, complemented by an open-concept kitchen, dining, and living room area that creates an inviting atmosphere for both relaxation and entertaining. One of the standout features of this property is the spectacular sunporch, where you can unwind and watch the world go by, along with beautiful back decks perfect for enjoying your morning coffee or evening gatherings. The extra lot located behind the home adds even more value and versatility, featuring an additional en suite on the second floor. This second living space includes one bedroom, one bath, a kitchen, living room, and a mudroom, complete with a separate deck and entranceideal for guests, in-laws, or rental potential. The home has been meticulously updated, with major renovations completed in 2012. Recent enhancements include a paved driveway, a durable steel roof, and a new garage door, ensuring both aesthetic appeal and long-term durability. With a single-car garage that is wired for convenience, this property is ready to meet all your needs. Situated within walking distance to all town amenities and just a short stroll to the beach, this home also offers easy access to local, five-star golf resorts, including Fox Harbour and Northumberland Links. Whether youre looking to settle down or enjoy a peaceful getaway, 108 Church St. is the perfect place to call home. Dont miss the opportunity to experience this wonderful property firsthand! (id:60626)
Keller Williams Select Realty (Truro)
2980 Clemenceau
Windsor, Ontario
Charming ranch in a desirable neighbourhood, perfectly situated in a sought after area! This well maintained home features 3 inviting bedrooms and a beautiful full bath, making it ideal for families. Step inside to discover a tastefully decorated interior, showcasing laminate and ceramic floors for easy maintenance and a modern touch. The eat-in kitchen is a true highlight, featuring stylish white cabinetry that provides a warm inviting atmosphere for family meals and gatherings. Convenience is key with main floor laundry and a practical mud room, ensuring your living space stays organized and clutter-free. The large fenced-in yard offers plenty of outdoor space for children, pets or entertaining home. Crawlspace sprayed & insulated (transferable warranty, expires November 2031). Don't miss the opportunity to make this ranch your own! Call Listing Agent now. (id:60626)
RE/MAX Preferred Realty Ltd. - 586
24-26 Frecker Place
Placentia, Newfoundland & Labrador
Great home on a double sized lot, in a sought after area of Placentia. Suitable for a growing family, which also has an in-law apartment to keep Nan and Pop close by. The main unit has four great size bedrooms, with one in the in-law apt. This home is very spacious, with so much privacy, and many spaces to just hang out, relax, enjoy a coffee, or catch up on some reading. The subdivision itself is off of that beaten path, its a great place for kids to grow up, and play without the worry of living in a high traffic area. (id:60626)
Exp Realty
66, 111 Rainbow Falls Gate
Chestermere, Alberta
Welcome to Reflections Townhomes! A quiet, highly desirable, professionally managed townhouse complex just steps from biking and walking paths, the Western Irrigation District canal pathway system, and a short walk to the No Frills grocery store, numerous shops and businesses, two elementary schools and a fenced off-leash park! This unit enjoys a sunny west-facing balcony and patio overlooking the quiet courtyard, which features a small playground for the kids. There is ample visitor parking located close to the unit. As you enter at ground level into the large tiled entry, you'll find a bright, cozy office/den (could also be used as a bedroom). Just down the hall is access to the double attached garage. Heading upstairs is a discreet powder room, tucked privately away from the main living areas. The open-concept dining, kitchen and living area is perfect for entertaining! The balcony, accessed just off the living room, features a gas BBQ line (BBQ is included!), and offers the perfect place to enjoy the afternoon sun or a beautiful sunset. The galley-style kitchen boasts a huge island with room for seating, stone counter tops, stainless steel appliances, a convenient pantry and ample cabinet storage. Adjacent to the living area is a small nook, perfect for a cozy desk or workspace. Heading upstairs to the bedrooms, you'll find a large primary with walk-in closet and 4 piece ensuite, a convenient upper laundry closet and a second large bedroom with walk in closet and 4 piece ensuite. Perfect for a couple or young family just starting out, this home combines turnkey living with all of the outdoor recreational opportunities that Chestermere has to offer! (id:60626)
Century 21 Masters
18 Park Boulevard
Erin, Ontario
This Mobile Home has been completely renovated everything taken back to the Shell. Large Room was added by previous owner, that room is listed as a Family Room but use is versatile - has a large closet, a man door at the front with a deck and glass sliding door to rear deck. Great Location - walking distance to Erin Main St, Shops and Restaurants. (id:60626)
Royal LePage Credit Valley Real Estate
3733 Casorso Road Unit# 117
Kelowna, British Columbia
Beautifully maintained one bedroom, one bath ground floor home located in highly sought-after Mission Meadows in the heart of Lower Mission. Offering immediate possession, this bright and spacious home is move-in ready and perfect for first-time buyers, investors, or those looking to downsize! Step inside to discover a modern open-concept floor plan flooded with natural light, featuring a spacious kitchen with ample cabinetry and counter space—ideal for both casual meals and entertaining. The living area flows effortlessly into the patio, creating an inviting indoor-outdoor feel. This home includes one secure underground parking stall, and is conveniently centrally located just minutes from schools, beaches, shopping, dining, and recreation. Enjoy access to the amenity building—perfect for hosting family and friends! It includes a kitchen, pool table, and fully equipped fitness centre, all designed for your convenience and enjoyment. (id:60626)
Chamberlain Property Group
10 Ogden Avenue
Smiths Falls, Ontario
READY TO MOVE IN - Newly renovated with new kitchen cabinets and appliances, fridge, stove, washer, dryer. New carpeting in bedrooms. Freshly painted. A must see! (id:60626)
Coldwell Banker Sarazen Realty
401 22363 Selkirk Avenue
Maple Ridge, British Columbia
Welcome to this well maintained 665 sqft top-floor unit in the heart of downtown! This bright and spacious 1-bedroom, 1-bathroom home features a gourmet kitchen with granite countertops, stainless steel appliances, and a functional island with plenty of cabinet space. The large primary bedroom includes a generous closet, while the separate bathroom and spacious laundry room offer added convenience and extra storage. Enjoy your morning coffee or host guests on the sunny south-facing balcony with stunning city views. Located just steps from the West Coast Express, shopping, restaurants, Haney Place Mall, the Leisure Centre, and more-this unit is ideal for first-time buyers, downsizers, or investors. One parking included. Easy to show and quick possession available-don´t miss out! (id:60626)
Royal LePage - Brookside Realty
459 Upper Road
Londonderry, Nova Scotia
This distinctive 30+ acre property presents a rare opportunity to own a private, wooded retreat with exceptional natural features. The estate includes a five-bedroom, two-story home in functional condition, offering a solid foundation for renovation and customization. The land boasts mature hardwoods, a year-round creek with waterfalls that run along property border, and a notable natural cave formation, creating a truly unique setting. The home features five well-proportioned bedrooms on the upper level, including one with custom woodworking details in its built-in bed. The main level offers a converted garage space (approximately 24' x 24') with a wood-burning fireplace and in-floor heating, providing flexible living or recreational space. The kitchen and dining area includes a second fireplace, creating a warm, rustic atmosphere. The property is being sold in as-is condition as part of an estate sale, presenting an excellent value proposition for buyers willing to undertake renovations. The 30+ acre parcel combines forested areas with natural clearings, offering both privacy and recreational potential. Looking to offset some of the mortgage costs? Consider what previous owner has done and engage a logging company and get paid for "stumpage". Located just 15 minutes from Mass town Market and 35 minutes from Truro, the estate balances seclusion with convenient access to amenities. All information is deemed reliable but not guaranteed. (id:60626)
Keller Williams Select Realty
4711 38a Av Nw
Edmonton, Alberta
Welcome to this beautifully maintained home offering over 1200 sq ft of comfortable living space plus a fully finished basement. Located in a quiet loop in the heart of Minchau, this home is perfect for families and is located just minutes from schools, parks, bus routes and essential amenities. Step inside to a bright and spacious living room that welcomes natural light, perfect for relaxing or entertaining. The kitchen features elegant maple cabinets, a functional island, and opens into a large dining area ideal for family meals and gatherings. On the main floor, you’ll find two generously sized bedrooms, including a large master suite with its own sitting area and private ensuite—a true retreat! The basement offers a third bedroom with bathroom, a huge family room, and plenty of extra space for a home office, playroom, or gym. This home is a must see. (id:60626)
Initia Real Estate
Lot 64a Hale Road
Cambridge, Nova Scotia
New one level, energy efficient home under construction in Cambridge Village Subdivision in the heart of the beautiful Annapolis Valley! This 1,060 S/F house being built by New Life Developments offers low maintenance and all the peace of mind that comes with a quality new build. This home an open concept kitchen, living room and dining room. The kitchen and bathrooms have quartz countertops. Other notable features of the home include: wide accessible doorways, primary bedroom with walk-in closet & ensuite bath with shower/tub combo, LED pot lights throughout, 200 AMP service, generator plug, ductless heat pump for efficient heating & summertime cooling, attached heated garage with power door, mechanical room in garage, HRV and so much more. This home is walking distance to local schools & child care and a short drive to all the the amenities in Berwick and Kentville, including the largest hospital in the area, Valley Regional Hospital. A short 12 minute drive east to New Minas will lead you to the main commercial shopping area in the Annapolis Valley and a 25 minute drive to the west makes for an easy commute to CFB Greenwood. Walking and cycling trails are close by and "Valley Life" offers farm markets, apple orchards, wineries and ocean views at every turn. This home comes with a full Atlantic Home Warranty for peace of mind. Don't miss out! (id:60626)
Royal LePage Atlantic (New Minas)
304 - 855 Kennedy Road
Toronto, Ontario
Concerned About These Uncertain Times? No Need To Look Further! A Real Gem - This Unit Provides A No Risk Investment Whether You're Looking For A Home To Live-In Or To Rental Investment. Where Else Could You Find Such A Spacious Condo, Conveniently Located At Such A Great Price? They Simply Don't Build Them Like This Anymore. Large Rooms Throughout Plus 140 Sq Ft Open Balcony. Unit Could Use Some Updating & Touch-Ups To Taste But Still In Move-In Condition. Conveniently Located Close To Kennedy Station, New LRT, Schools & Parks. Mere Steps To Shopping, Restaurants & All Amenities. (id:60626)
Century 21 Percy Fulton Ltd.
1804 - 400 Mclevin Avenue
Toronto, Ontario
Welcome to over 800 square feet of thoughtfully designed living space in one of Scarborough's most desirable condo buildings. This spacious 1-bedroom, 1-bathroom suite offers comfort, functionality, and stunning unobstructed views to the east. Enjoy your morning coffee or evening unwind on the large private balcony, perfectly positioned to soak in the sunrise and skyline. Inside, you'll find a sleek modern kitchen with brand new stainless steel appliances, a clean and spacious 4-piece bathroom, and a new front-loading washer and dryer in a massive laundry room that easily doubles as extra in-suite storage. The generous living and dining area offers flexibility for entertaining or working from home. This unit includes parking and a locker, and is located in a well-managed building with 24-hour concierge service and top-tier amenities: indoor pool, hot tub, tennis court, and party room. A perfect fit for first-time buyers, downsizers, or savvy investors just minutes to Malvern Mall, Medical Buildings, U of T, Centennial College, Beautiful Parks, Schools, Transit, and more. (id:60626)
RE/MAX Rouge River Realty Ltd.
15 Prince Albert Boulevard Unit# 210
Kitchener, Ontario
Located between Downtown Kitchener and Uptown Waterloo, The Victoria Commons is a newer development which offers an excellent spot to call home or to invest in. This fantastic suite is a short walking distance to all major transportation such as the GO Train Station and GO Bus Station, VIA Rail, LRT and public transit hub. Just 10 mins walk to Centre in The Square, Breithaupt Park & Community Centre, Spur Line Trail, hospitals, shopping, Google office, School of Pharmacy & Downtown Kitchener/Uptown Waterloo. Easily connect to highway access within two minutes of driving and just 10 mins drive to UOW, Laurier and Conestoga College. The building is situated in a peaceful, quiet, well established and sought after neighbourhood. Features a modern layout with open concept living including den, two full bathrooms and primary ensuite, in-unit washer/dryer, private balcony, carpet-free, custom blinds and under cabinet LED lighting. Kitchen provides plenty of modern cabinets, quartz countertops, double sink, 4 stainless steel appliances. Den can easily be used as a second bedroom or home office. Enjoy the bright and open space provided by the floor-to-ceiling windows, northern facing exposure for perfect temperature regulation, consistent view and great for admiring the peaceful neighbourhood. Heated underground owned parking (#15 on P2; right across from doors to elevators), private locker (#45 on P1), modern exercise room (1st floor, enter, turn right down hallway, at end of hall) and party room (next to exercise room). This is a one-of-a-kind home in a great location you do not want to miss, book your showing today! (id:60626)
RE/MAX Twin City Realty Inc.
3900 27 Avenue Unit# 40
Vernon, British Columbia
Welcome to Spruce Landing — a highly desirable 55+ community that combines comfort, convenience, and a true sense of community, just steps from downtown Vernon. This bright and spacious 2-bedroom, 2-bathroom townhome features updated flooring and trim throughout, refreshed kitchen counters, and a fresh coat of paint that adds a cheerful, modern feel. The open living and dining area is ideal for both relaxing and entertaining, with easy access to a fully fenced, private backyard — perfect for small pets (one cat or one dog not exceeding 14"" at the shoulder). The primary suite offers a generous walk-in closet and a full ensuite, while the second bedroom makes an excellent guest room, office, or hobby space, conveniently located next to the second full bathroom. The laundry is also located on the main floor for easy single-level living. Downstairs, the full basement provides abundant space for guests, hobbies, or storage. Additional features include RV parking (with some restrictions), a community clubhouse with games and social activities, and a walkable location close to shopping and transit. With low-maintenance living, a peaceful setting, and true move-in-ready appeal, this townhome is the perfect place to settle into your next chapter. (id:60626)
RE/MAX Vernon
Lot 13 Sandy Shores Trail
Madawaska Valley, Ontario
Located in the highly sought-after Chippawa Shores development just minutes from Barrys Bay, this 1.86-acre corner lot offers a unique opportunity to build your dream home or cottage in a private, family-friendly community. With 151 ft of frontage on the serene Green Lake, this property is perfectly situated beside the communitys private access point, offering an ideal setting for peaceful lakeside living. Imagine spending your days relaxing by the water, enjoying the calm of Green Lake from your dock, and creating lasting memories surrounded by nature. Chippawa Shores is a freehold waterfront development thoughtfully designed with privacy and exclusivity in mind. Residents benefit from joint-use access to The Lodge, The Great Lawn, and over 1,300 ft of western-facing sandy beachfront on the Madawaska River perfect for swimming, beach volleyball, and water sports. With private roads providing year-round access, no timeline to build, and a minimum build size of 1,250 sq ft, this community offers flexibility and freedom to create the lifestyle you envision. Municipal by-laws and building code regulations apply. An exceptional setting for year-round living, retirement, or a seasonal retreat Chippawa Shores combines natural beauty, community amenities, and timeless value. (id:60626)
Exp Realty
1104 - 200 Besserer Street
Ottawa, Ontario
Welcome to 200 Besserer Street, a highly sought-after address in the heart of Ottawa's vibrant Sandy Hill neighbourhood. This stylish condo in The Galleria offers a spacious open-concept layout with modern finishes, large windows that fill the space with natural light, and a private balcony with stunning city views. The building boasts top-tier amenities, including an indoor pool, sauna, fitness center, party room, and a rooftop terrace, providing residents with both comfort and convenience. Located just steps from the University of Ottawa, Rideau Centre, Byward Market, and the LRT, this prime location offers unmatched walkability and easy access to the city's best dining, shopping, and entertainment options. Perfect for professionals, students, and investors alike, this is an incredible opportunity to experience upscale urban living at its finest! RENTED underground parking space (Level P2 - #17, at $150 per month). Underground visitor parking. (id:60626)
RE/MAX Hallmark Jenna & Co. Group Realty
2 5608 Strathcona St
Port Alberni, British Columbia
Beautifully appointed 2 bedroom, 2 bathroom patio home in a highly desirable gated 55+ community. This bright and spacious home offers an open layout with heat pump and gas fireplace for efficient living. Located within easy walking distance to shopping, dining, and all essential amenities. Rentals are permitted, providing excellent flexibility for future use. Please note: no pets allowed. A wonderful opportunity for low-maintenance living in a secure and convenient location! (id:60626)
RE/MAX Mid-Island Realty
204 2016 Fullerton Avenue
North Vancouver, British Columbia
Welcome to the Lillooet at Woodcroft - a well-managed, sought-after building in the heart of North Vancouver´s 13-acre Woodcroft community. This bright 1 bedroom, 1 bath home offers a spacious, efficient layout with a generously sized living and dining area, large bedroom, and a private balcony. Enjoy resort-style amenities: indoor pool, hot tub, gym, library, and 24/7 gated security. Building upgrades include plumbing, elevators, roof, and parking membrane. Bylaws allow two residents and one indoor cat. Ideal for first-time buyers or investors. 1 parking and locker included. Rentals allowed. Original condition - Bring your renovation ideas! Some of the photos have been virtually staged. (id:60626)
Rennie & Associates Realty Ltd.
330 7 Street Se Unit# 304
Salmon Arm, British Columbia
Beautiful lakeview apartment in the highly desirable 55+ building, The Essex in Salmon Arm. This inviting 2-bedroom plus den unit boasts a generous master suite with a full ensuite, a second bedroom, a guest bathroom, a convenient den/office space and new flooring throughout. The large laundry room includes built-in vacuum for added ease. Enjoy the bright living area featuring a cozy gas fireplace, and a spacious kitchen with ample cabinets and counter space. Relax on the covered patio while taking in stunning lake and mountain views. The building offers secure underground, heated parking, an elevator, workshop area, secure e-bike storage and a storage locker. Ideally situated in a quiet neighborhood, just moments from downtown. (id:60626)
RE/MAX Shuswap Realty
1820, 80 Mahogany Rd Se
Calgary, Alberta
Exciting opportunity to own a well-known Burger and Sandwich franchise located in one of Calgary’s most sought-after lake communities—Mahogany! Situated in a bustling retail plaza with high foot traffic, this six-month-old restaurant is fully built-out with brand-new, top-tier equipment and a stylish, modern interior that seats up to 35 guests. The franchise is rapidly growing across North America and is already earning a loyal local customer base. Surrounded by thriving residential developments and popular anchors, the location offers tremendous exposure and long-term growth potential. Turnkey operation with strong systems in place and excellent lease terms. Liquor license potential adds even more upside to this already profitable venture. Perfect for owner-operators or investors looking for a stable and scalable food business.Please do not approach staff or visit the business without scheduling an appointment. NDA required. Sale includes business and lease assignment only. No real property included. (id:60626)
Trec The Real Estate Company
50 Brougham Dr
Ardrossan, Alberta
This townhome built by Coventry Homes blends smart design with modern style—and comes with no condo fees. The kitchen features gorgeous cabinetry, quartz countertops, stainless steel appliances, and a striking tile backsplash, all flowing into the dining and living areas for a cohesive, open-concept feel. A convenient half bath completes the main level. Upstairs, the spacious primary bedroom offers a walk-in closet and 4-piece ensuite, while two additional bedrooms and a full bath complete the upper floor. The unfinished basement with bathroom rough-in is ready for your personal touch. Outside, enjoy a fully landscaped yard and double detached garage. Plus, your home is backed by the Alberta New Home Warranty Program. *Home is under construction, photos not of actual home, some finishings may vary* (id:60626)
Maxwell Challenge Realty
276 Linwood Harbour Road
East Tracadie, Nova Scotia
Motivated Sellers! Welcome to 276 Linwood Harbour Road, a spacious and inviting 11-year-old split-entry home nestled on 3.81 acres of peaceful countryside. Located just minutes from beautiful local beaches and only 25 minutes to both Antigonish and Port Hawkesbury, this property offers the perfect balance of privacy and convenience.This thoughtfully designed home features an open-concept main living area with plenty of natural light. The kitchen is equipped with a large center island, designated pantry closet, and adjacent laundry room for added convenience. The living and dining areas boast a bright and airy feel, enhanced by laminate flooring throughout, with durable linoleum in the kitchen and bathrooms. The front entryway welcomes guests with ceramic tile flooring.The main level offers three generous bedrooms, including a primary suite with a private ensuite and a full main bath. Downstairs, youll find a large rec room complete with a wet bar and media centerperfect for entertaining and 3pc bath. There is a fourth bedroom featuring a built-in Murphy bed, a utility room, and a potential fifth bedroom currently used as a workshop. Off the kitchen, step outside to a private back deck overlooking the partially landscaped yard and mature woodland.Additional features include generator hook-up at the meter base, raised garden beds, Fire pit, Large shed and separate car storage unit. Plenty of space for a future garage or expanded garden area. This well-maintained property is located between two communities Havre Boucher, where youll find a post office, small community bank, and a charming bakery/convenience store. Just up the road in Monastery, youll have access to a P-12 school, fire department, gas station, and quick access to the Trans Canada Highway. (id:60626)
RE/MAX Park Place Inc. (Antigonish)
144 Orchard Lane
Corberrie, Nova Scotia
Looking for a cozy waterfront cottage or a year-round retreat? Welcome to 144 Orchard Lane, nestled on the sought-after shores of Wentworth Lake. With approximately 225 feet of pristine water frontage, this property offers ideal access for your own private dock and boat launch, perfect for boating and fishing enthusiasts alike. Canoe lovers will also appreciate that Wentworth Lake connects to a flowing river leading to other lakes, allowing for scenic paddling adventures that stretch a couple villages away. The main floor features a warm and welcoming living space, accessible through the deck entrance. Step inside to an inviting open-concept living and dining area, perfect for relaxing or entertaining. Toward the back of the home, you'll find the kitchen, a full bath, the primary bedroom, and spare bedroom. The lower level is accessed through a convenient bay door and offers ample space for storage, a workshop, or utility use. The home is efficiently heated with two ductless heat pumps, one on each level, and is also equipped with a forced air oil furnace and dining room fireplace for additional warmth when needed. Conveniently located just 30 minutes from the heart of the Clare community, this home offers easy access to essential amenities, shops, and services. For additional amenities, the towns of Yarmouth and Digby are both within an hour's driving distance. The property includes access to a shared well with the neighboring camper lot and comes with a 12'5" x 20'5" outbuilding, ideal for extra storage. Recent landscaping improvements have been completed by clearing of trees, setting the stage for a potentially lush green lawn to enjoy in the seasons ahead. Whether you're seeking tranquility or adventure, this lakefront gem offers the best of both worlds. Don't wait, book your showing today! (id:60626)
RE/MAX Banner Real Estate
3301 Centennial Drive Unit# 308
Vernon, British Columbia
This beautifully maintained two-bedroom, two-bathroom corner unit is a true gem, offering both comfort and style in an unbeatable location. Bathed in natural light from an abundance of windows, the apartment boasts a bright and airy atmosphere that instantly feels like home. The spacious and inviting layout includes a bright white kitchen with stainless steel appliances perfect for cooking and entertaining. The kitchen flows seamlessly into the dining room, making meals with family or friends a breeze. For extra living space, the sunrooms offer a peaceful retreat with views of the surrounding area. The living room is the perfect blend of cozy and spacious, providing a comfortable space to relax and unwind, complete with a gas fireplace that adds both warmth and ambiance. Enjoy your spacious primary bedroom with its own ensuite bathroom for added convenience and luxury. Convenience is key with this condo's prime location, within walking distance to all the amenities you need, including shopping, dining, and public transportation, making it the perfect place to live, work, and play. Don't miss the opportunity to make this bright, spacious, and well-located corner unit your new home! (id:60626)
RE/MAX Vernon

