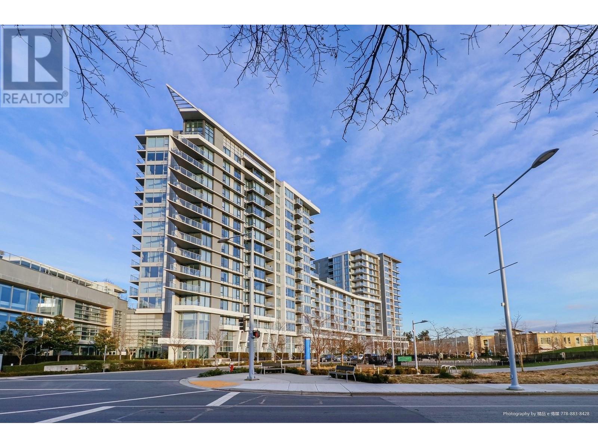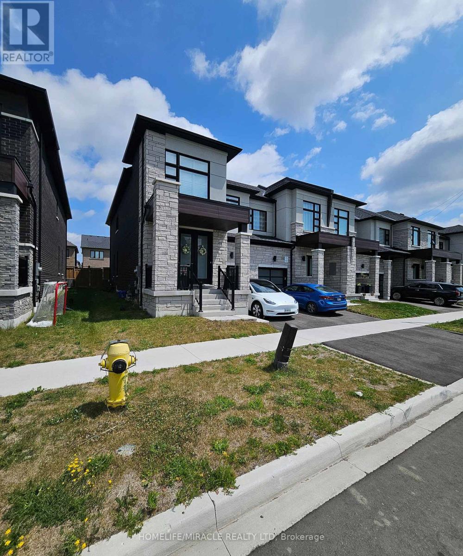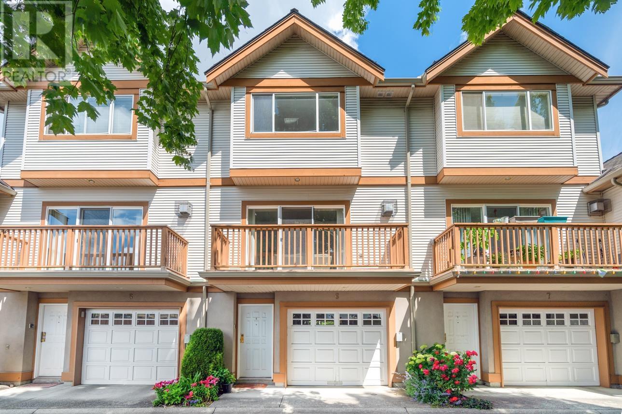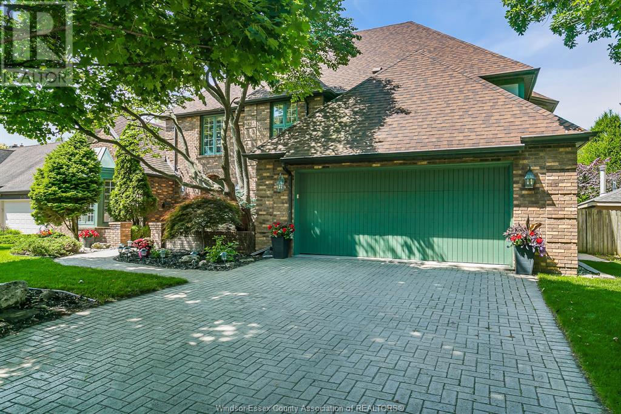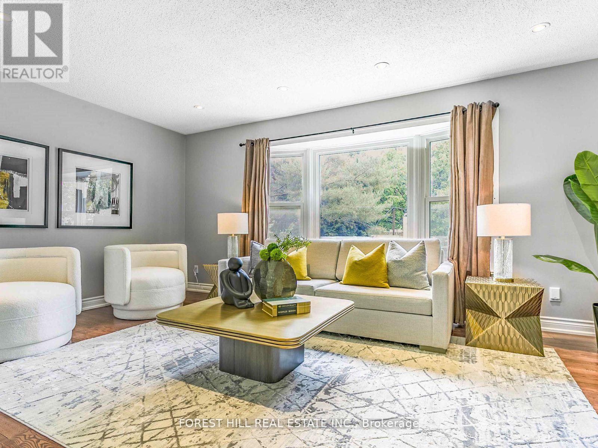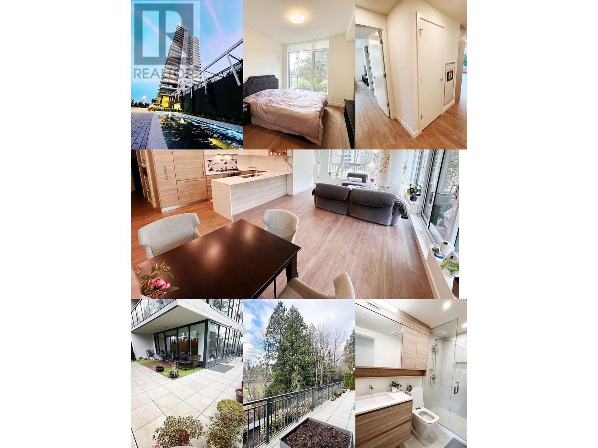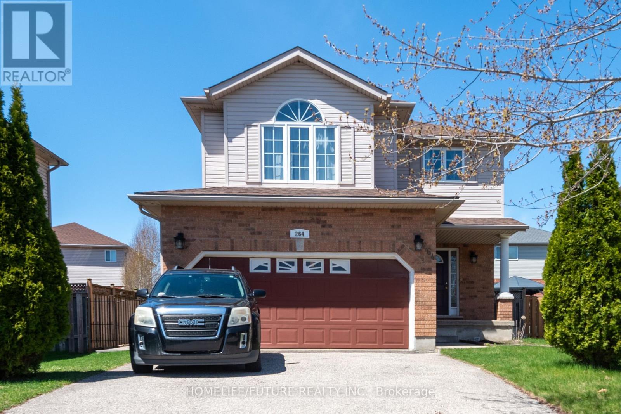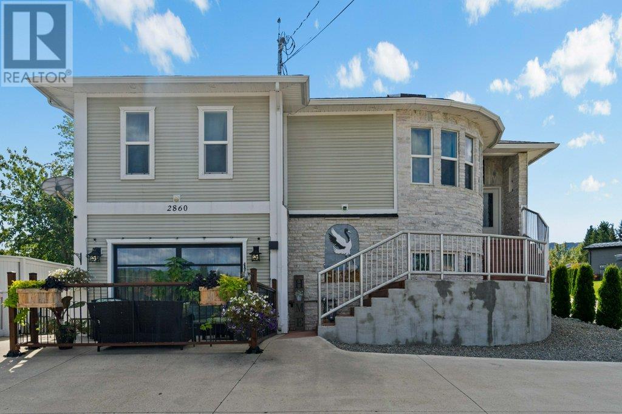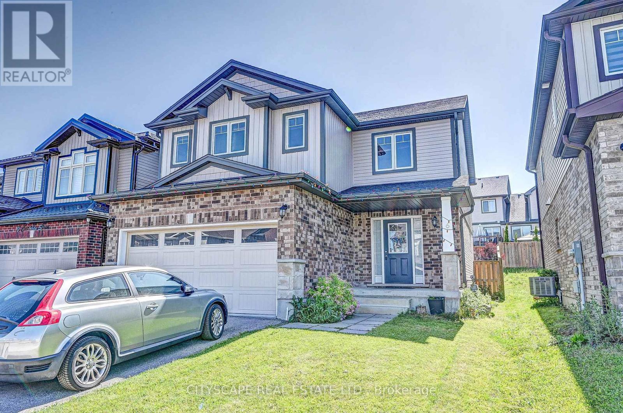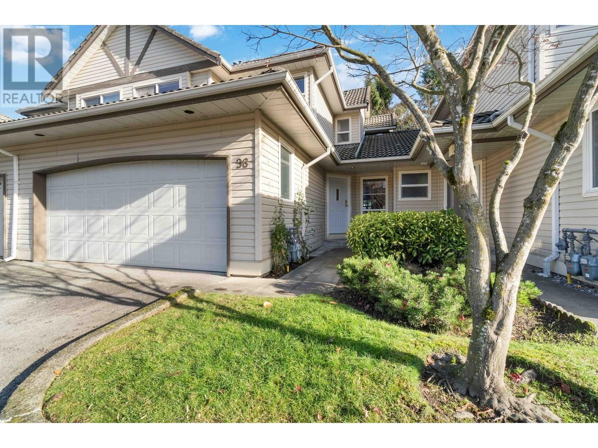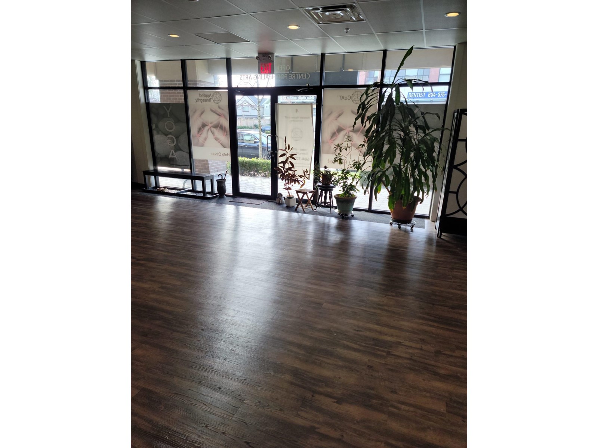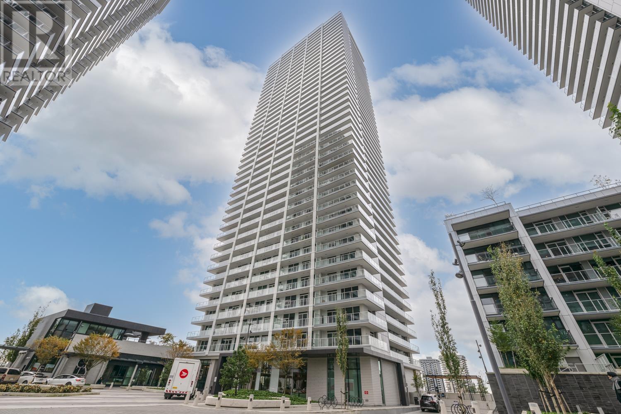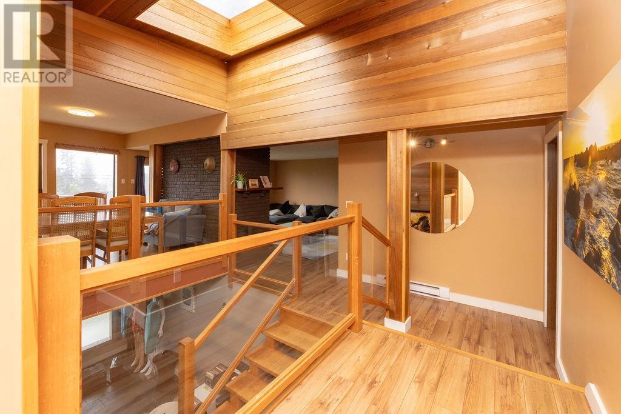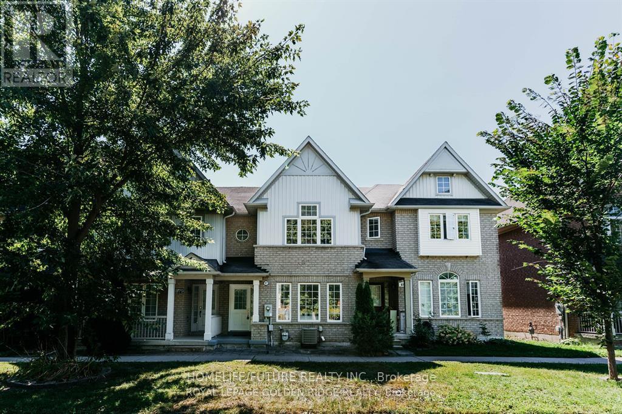1702 8333 Sweet Avenue
Richmond, British Columbia
Incredible unit in Avanti built by Polygon. Functional open floor plan 2 bed and 2 full bath corner unit very quiet with tons of natural lights. Two bedrooms on either sides of the unit for better privacy. Contemporary design with gas cooktop, walk-in closet in master bedroom, and equipped with air cooling/heating system. World-class four-storey Avanti Club offers rooftop Hot Tub, social lounge, fitness room, dance/yoga studio, music studio and games room etc. This unit comes with TWO parkings. Walking distance to Yaohan Centre, FoodyWorld Market, Aberdeen Centre, Shoppings and Restaurants. Short drive to YVR Airport, COSTCO and Vancouver. A must see! (id:60626)
Royal Pacific Realty Corp.
158 Ogston Crescent
Whitby, Ontario
This End unit Town House is not to be missed. More than $60K spent on Upgrades on this almost 2100 sq/ft, 4-bedroom Freehold modern Townhouse. Both the floors have a 9-foot ceiling. A spacious double door entry to a large modern tile foyer. Waffle ceiling in the Living room with pot lights, Upgraded Kitchen with a waterfall Marble Island and microwave oven space, Marble backsplash, expensive over-the-range hood, and upgraded Samsung Wi-Fi connected appliances in the Kitchen. California window shutters throughout the house. Primary Bedroom with tray ceiling and a 5 pc-Ensuite with his/her vanity, also enjoy 2nd floor laundry for convenient living. Electric car-charger wiring in the Garage. An upgraded Staircase and a 2nd-floor common washroom with a rain shower and upgraded vanities in all washrooms. Secure fenced backyard with solar lighting. This house is Close to Schools, grocery shopping, Public Transit, and Highway 412/401/407. Your dream home awaits. (id:60626)
Homelife/miracle Realty Ltd
6 11888 Mellis Drive
Richmond, British Columbia
Welcome to Parc Camelot, a gated, family-friendly complex in Richmond! This quiet inside unit features 3 bedrooms, 3 bathrooms, and many updates including a newer roof (2022), laminate flooring, countertops, and lighting (2021). The main floor offers 9' ceilings, radiant heating, a gas fireplace, skylight, and balcony. Upstairs has a spacious primary bedroom with ensuite plus two more bedrooms. Tandem garage fits 2 cars. Enjoy a fully fenced backyard, perfect for kids and pets. Close to schools, shops, transit, and major routes. Low strata fees. Motivated seller - try your offer! (id:60626)
Laboutique Realty
3463 Ancaster Court
Windsor, Ontario
Welcome to this stunning two-story house in the sought-after St. Mary's Gate neighborhood, perfectly situated within the catchment of top-rated schools, including St. Gabriel CS, Bellewood FI for Grade 6-8, Central PS, and Massey High - making it an ideal choice for families prioritizing education. This spacious 4-bedroom, 2.5-bathroom home is designed for modern living, featuring an open-concept layout, bright interiors, and a sparkling private swimming pool - perfect for relaxation and entertaining. Four Generous bedrooms offer plenty of space for family and guests. Two and half bathrooms combine stylish and functional. Private swimming pool delivers own backyard oasis. Prime School District offers walking distance to schools, parks. Whether you're cooling off in the pool, enjoying family time in the open living spaces, or taking advantage of the highly ranked schools, this home offers the ultimate blend of convenience and luxury. (id:60626)
RE/MAX Preferred Realty Ltd. - 585
243 Hollyberry Trail
Toronto, Ontario
**Top-Ranked School---A.Y Jackson Secondary School**Welcome to 243 Hollyberry Trail with recently **UPDATED(Spent $$$)**----**UPGRADED(Spent $$$)** home ---- Spacious Living Area with a Large Sunroom Area & Convenient Location to TTC,Hwy,Parks & Shops,Schools***This home features a rare oversized-premium land with a garden shed (as is condition) /large deck with a Gazebo at the backyard-----Potential garden suite eligibility(Buyer is to verify this information with a City planner), The main floor provides a large foyer, creating a warm and welcoming atmosphere throughout the home, practically-added a 2pcs powder room and an elegant-large living room with a french double door, hardwood floor and pot lighting with large bay window. The updated-kitchen provides S/S appliance, granite countertop and the spacious-additional sunroom/family room is designed for both functionality and space for the family, featuring a large window and skylights that provide ample natural light, making it ideal for both everyday living and entertaining. The 2nd floor offers a large-formal primary bedroom, 2 other bright bedrooms and newly-reno'd main, 4pcs washroom. The spacious rec room in the basement features an electric fireplace and multi-colour led lightings, allowing for multi-lighting and entertaining and open concept den area to a potential bedroom and newer 3pcs washroom. This home is situated a family-friendly neighbourhood and convenient to all amenities, parks-schools, hwys, shops and more!!----UPDATES:NEWER KITCHEN,NEWER APPLIANCE,NEWER KIT COUNTERTOP,NEWER KIT BACKSPLASH,NEWER FURANCE/NEWER CAC,NEWER HARDWOOD FLOOR(1ST/2ND FLOORS),NEWER LAMINATE FLOOR(BSMT0,NEWER WASHROOMS(TOTAL 3WASHROOMS),NEWER FOYER FLOOR,NEWER POT LIGHTING,LED LIGHTINGS(BSMT),NEWER ELECTRIC FIREPLACE(BSMT)-----PERFECTLY MOVE-IN CONDITION HOME (id:60626)
Forest Hill Real Estate Inc.
18 Amber Drive
Wasaga Beach, Ontario
Presenting the 2,762 sq. ft. Walnut Model (Elevation A) by Baycliffe Communities, featuring a full brick and stone exterior and set on a premium lot backing onto a natural green buffer for added privacy and a peaceful backdrop in a sought-after community. This 4-bedroom, 3.5-bathroom home offers a spacious layout with upgraded 9' ceilings on the main floor, a large kitchen island, upgraded cabinetry, and a bright, open-concept living area. A main floor laundry room provides interior access to the double car garage, complete with a man door for added convenience. Upstairs, each bedroom has access to a bathroom, including a Jack & Jill layout ideal for families. The private rear yard and park-side setting enhance outdoor living and privacy. Located in a nature-surrounded neighbourhood, just minutes from amenities, schools, and the World's longest freshwater beach. (id:60626)
RE/MAX By The Bay Brokerage
2705 1955 Alpha Way
Burnaby, British Columbia
This is the AMAZING BRENTWOOD 2 - designed by renowned architect James Cheng. Impeccably designed suite with thoughtful layout, boasting high-quality materials and finishes. Chef's kitchen with Italian cabinetry, Bosch appliances, built-in oven, and sumptuous island with custom dining table. Spacious master bedroom leads into spa-like bathroom. 9 foot ceilings. Abundant storage space including laundry room w/side-by-side machines. Enjoy the expansive 136 sqft balcony with views of the open plaza. Luxurious amenities include 24 hour concierge, outdoor terrace, music room, guest suites,& fitness facilities. This is the best of urban living with a cosmopolitan mix of shops, entertainment and rapid transit right at your doorstep. (id:60626)
Homeland Realty
201 585 Austin Avenue
Coquitlam, British Columbia
Wynwood Green, built by Anthem Properties, an award-winning developer! Nestled on the 2nd floor, this immaculately preserved Two-bedroom layout offers stunning North West-facing located in the central of Coquitlam West. This unit features a contemporary kitchen with Bosch appliances, air conditioning, and 9' high ceilings. Amenity included concierge service, fitness center, sauna, guest suite, putting green, lounge area, bbq with a courtyard, and a children's playground. The Vancouver Golf Course, Lougheed Town Centre, PriceSmart, Walmart, the skytrain, and more are all within easy walking Distance. Huge Patio 357 sqft is a Bonus. (id:60626)
Royal Pacific Realty (Kingsway) Ltd.
264 Holbeach Court
Waterloo, Ontario
***Welcome To 264 Holbeach Court*** Detached Home In A Family-Friendly Neighbourhood, Situated On A Cul-De-Sac. Beautifully Maintained Home Featuring A Double Car Garage With No Sidewalk, Providing Ample Parking Space. This Bright And Spacious Property Offers A Modern Kitchen With Quartz Countertops, A Separate Side Entrance To The Basement, And An Abundance Of Natural Light Throughout. Enjoy A Fully Fenced Backyard Complete With A Spacious Wooden Deck Perfect For Outdoor Entertaining . The Upper Floor Features A Generous Family Room With Vaulted Ceilings, A Circular Window, And A Gas Fireplace, Alongside A Spacious Primary Bedroom With Ample Closet Space And A Three-Piece Ensuite, Plus Two Additional Well-Sized Bedrooms And A Second Full Bathroom. The Fully Finished Basement Expands The Living Space, Featuring Two Versatile Rooms And A Modern Three-Piece Bathroom. A Rough-In For A Second Washer And Dryer Is Also Available, Offering Added Convenience And Flexibility. Two Minutes Walk To The Bus Stop. (id:60626)
Homelife/future Realty Inc.
109 Columbus Street
Sandy Beach, Saskatchewan
Live the dream at Sandy Beach with this exceptional custom-built 2-storey lakefront home. Designed to blend luxury, comfort, and smart functionality, it’s the perfect retreat for year-round living, family getaways, or a high-potential Airbnb investment.This thoughtfully designed home offers 4 spacious bedrooms and 3 bathrooms. Built with ICF construction from basement to roof and featuring in-floor heating throughout—including the oversized 27’ x 42’ garage—it delivers outstanding efficiency and year-round comfort.The heart of the home is the chef-inspired kitchen, boasting a double wall oven, a gas cooktop, a walk-through pantry from the mudroom, and abundant cabinetry and storage—perfect for entertaining. The large dining room opens onto a generous deck with two covered areas, so you can enjoy the sun or shade while taking in the lake views.Upstairs, a bright bonus room with expansive ceilings and windows for the amazing outdoor scenery. The luxurious primary suite includes a spa-like 5-piece ensuite, while two additional bedrooms share a convenient 5-piece Jack and Jill bathroom—ideal for kids or guests.The fully finished walk-out basement adds incredible versatility, featuring a self-contained 2-bedroom, 1-bathroom suite with all appliances—perfect for extended family or short-term rentals. You’ll also find a large theatre room, a private den, and additional storage space tucked beneath the garage thanks to engineered design.From peaceful mornings on the deck to sunset swims this home captures the very best of lakefront living. Sandy Beach Regional Park is located 20 minutes from Lloydminster and offers golf, a beach area, community hall, and other fun outdoor activities. (id:60626)
RE/MAX Of Lloydminster
2860 15 Avenue Ne
Salmon Arm, British Columbia
MOTIVATED SELLERS! 2 Separate Residences! This is the one! Multi-home with room to grow or an investment property-income potential! Stunning & spacious home in the highly sought-after Uptown Area. Meticulously designed and newly renovated, 2-bed, 2-bath main unit exudes charm, featuring a cozy fireplace & skylights. Elegant arched doorways lead to a generously-sized living room, dining area, pantry, & kitchen, perfect for preparing meals & entertaining guests. Lower level reveals a delightful NEW Suite ideal for guests/family or friends! Options galore! Inviting kitchen, expansive living area, spacious bedroom, generous music/hobby/tv room/bedroom, & bathroom completes this well-designed layout. Large wall of windows opens to a nice front patio. Backyard-greenhouse offers flexibility for various uses, perfect for relaxing on the partially rebuilt covered deck. 2 shops! Yard-fenced for 2 suites. Rv/6-vehicle parking. Convenient access to schools, hospitals, restaurants, shopping, & parks makes this location ideal. This home is perfect if seeking a spacious, well-lit living space that combines modern design with thoughtful touches. New Washer! New Furnace and New A/C being installed-July! Amazing architectural elements add significant value to this home, renovated with comfort and design elements that enhance this amazing property! Walk into this amazing space and fall in love! (id:60626)
Exp Realty (Sicamous)
22 Rosanne Circle
Wasaga Beach, Ontario
Welcome to 22 Rosanne Circle a stunning, move-in ready home situated on a premium lot backing onto a park, offering complete privacy with no rear neighbors- a $50,000 premium paid by the seller to secure one of the most desirable lots in the area. This beautifully designed home features 9-foot ceilings on the main floor, an open-concept layout filled with natural light, and a cozy built-in 34 electric fireplace in the family room. The main floor also includes a private den that can easily be converted into a fifth bedroom, a functional mudroom, and a stylish 2-piece powder room. The oak staircase leads you to the second level, where the primary bedroom impresses with two walk-in closets and a luxurious 5-piece ensuite. The second bedroom features its own private 3-piece ensuite with a sleek glass shower, while the third and fourth bedrooms share a spacious 4-piece bathroom. For added convenience, the laundry room is located on the second floor and comes complete with a sink, storage closet, and ample space. Located within walking distance to the newly opened public elementary school and the upcoming public high school, and just minutes from Wasaga Beach, this home offers the perfect blend of comfort and convenience. ***ALL FURNITURE INCLUDED (beds, mattresses, sofa beds, and dining table) making this an unbeatable opportunity***. Additional upgrades include a brand-new sprinkler system installed this month. (id:60626)
King Realty Inc.
6000 Valley Drive Unit# 20
Sun Peaks, British Columbia
Ski-in/ski-out mountain retreat backing onto the 17th tee of Sun Peaks Golf Course! This beautifully maintained 2-bedroom + large family room, 2.5-bath townhome is nestled in a quiet wooded setting with direct access to year-round recreation. Featuring quality finishings throughout, including rich wood cabinetry, heated tile floors in the kitchen, baths and family room, cozy gas fireplace, and a bright, open main floor layout with laundry and a spacious south-facing sundeck. The top-floor primary bedroom includes an ensuite and private covered deck with stunning mountain views. The fully finished walkout basement offers a large family room with access to a covered patio, private hot tub, and greenspace leading to the valley trail—perfect for skiing, snowshoeing, hiking, or biking right from your door. Enjoy the convenience of a private garage with additional storage and extra parking. Located close to the village and resort amenities, this home is offered fully furnished with GST paid. A rare opportunity to own a turnkey getaway or full-time home in Canada’s second-largest ski resort! Contact me today to book your private viewing. (id:60626)
Engel & Volkers Kamloops (Sun Peaks)
6 Castlebay Street
Kitchener, Ontario
Dont miss the opportunity to own this stunning and well-maintained 4-bedroom, 2.5-bathroom detached home located in the heart of the sought-after Huron area. Built by the reputable Freure Homes, this spacious property offers a functional and open-concept layout thats perfect for growing families and entertaining guests. The main floor features a welcoming foyer, bright living and dining areas with large windows for natural light, a modern kitchen with quality cabinetry, ample counter space, and a breakfast area that walks out to the large backyard. Enjoy the convenience of main floor laundry and direct access to the double car garage.Upstairs, youll find four generously sized bedrooms including a spacious primary suite with a walk-in closet and a private ensuite bathroom. Each bedroom offers comfort, space, and flexibility to accommodate any familys needs, whether its for sleeping, working from home, or study space. Located in a peaceful and family-friendly neighbourhood, this home is within close proximity to highly-rated schools, scenic walking trails, parks, and playgrounds. It also offers quick access to major routes such as Highway 401, as well as Conestoga College, University of Waterloo, and nearby shopping centres. With a spacious unfinished basement ready for your personal touch and a large backyard perfect for outdoor gatherings, this home truly checks all the boxes. Pride of ownership is evident throughout move in and enjoy! (id:60626)
Cityscape Real Estate Ltd.
96 758 Riverside Drive
Port Coquitlam, British Columbia
Exceptional 3-bedroom townhouse located within the coveted Riverlane Estates. Walking distance to Blakeburn Lagoons Park. Offers 1613 sqft of living space on 2 levels. Stainless steel appliances and granite counters. The spacious primary bedroom features a large ensuite bathroom with shower, separate spa inspired tub and a large walk-in closet. A spacious 2-car garage, and a coveted location near Blakeburn Elementary and Terry Fox Secondary make this an ideal home. (id:60626)
Dexter Realty
4 14885 60 Avenue
Surrey, British Columbia
Hard to find smaller size retail unit in Sullivan area Surrey. Surrounded by residences and businesses this is an ideal business location! This unit is prefect for various office and retail uses. Tenant improvements include washroom and large open area and one additional room. (id:60626)
Nationwide Realty Corp.
3352 Mason Drive
Innisfil, Ontario
This charming country-style retreat located in Rural Innisfil is a must-see. Nestled in a quiet and friendly neighborhood near Lake Simcoe, this property offers a serene and picturesque setting. The house features 5 bedrooms and 3 bathrooms in a spacious 4 backsplit layout, a total area of 2,733 SqFt. The main floor features an open-concept design for the living and dining rooms, with large windows that provide ample natural light and create a spacious atmosphere ideal for family gatherings. The kitchen includes abundant storage. On the upper level, you will find a comfortable primary bedroom with a 2-piece powder room and a wide double closet, as well as 2 cozy bedrooms with plenty of storage. There is also an upgraded 3-piece bathroom with a linen closet. The Lower level comprises a 1st bedroom/ office with a walk-in closet, and a 2nd bedroom/ family room featuring a wood-burning fireplace, above-grade windows, two double closets, and glass doors. The fully finished basement includes an upgraded 3-piece bathroom, a recreation/family room, and a large laundry area equipped with a sink, washer, and professional dryer. There is potential to add a second kitchen. The basement provides direct access to a large 2 garage with a workshop and storage space. Additionally, the garage has a separate door leading to a vast landscaped backyard that offers numerous entertainment and relaxation options, including a sauna, pool, and fruit garden(peach, apricot, cherry trees, black and red currants, gooseberry, and so on). This property truly is a paradise for any family. (id:60626)
Sutton Group Incentive Realty Inc.
3407 3833 Evergreen Place
Burnaby, British Columbia
Burnaby the City of Lougheed Tower 2. Rarely available South & West facing 3 bedroom 2 bathroom corner upper unit. Extraodinary 270 degree panarama views of Surrey, New West, Metrotown, Brentwood, and north shore mountains from the extra large balcony. Conveniently located beside Lougheed Hwy, shopping mall, skytrain, schools, banks, grocery stores, restaurants and parks. It features stainless steel Bosch appliances, branded plumbing fixtures and quartz countertops throughout. A super convenient parking stall with the EV charger next to the elevator lobby on Level 3. Site amenities includes a professional fitness centre, table tennis, billiards lounge, putting green, private studying pods, and many more! A must see no matter you are young families, professions or the retired. (id:60626)
Metro Edge Realty
19 Finch Crescent
Osoyoos, British Columbia
LOCATION! LOCATION! LOCATION! Quiet neighborhood, great location, right in downtown Osoyoos, WALKING DISTANCE to the LAKE, the BEACH, and all other amenities. Extra-spacious, high quality newer home, completely re-build in 2009, by reputable builder Mark Koffler, features lots of ""extra's"" like 2 high efficiency (96%) furnaces, 2 heat pumps, gas outlets on all 3 decks for BBQ or heaters, instant hot water on all taps, tandem 40ft long garage and separate RV/boat parking plus additional parking. The main level features a spacious foyer, an expansive living room, dining room and kitchen with gas stove, walk-in pantry, island and water purification system, and a guest bedroom. The master bedroom with fireplace, en-suite, walk-in closet & private deck, plus 2 more bedrooms and an extra bathroom, are all on the upper level. The lower level, ideal for an in-law suite, features a spacious family room with gas fireplace, large rec room and another guest bdrm, bathroom, and mechanical room. (id:60626)
RE/MAX Realty Solutions
595 Yates Road Unit# 402
Kelowna, British Columbia
RARELY AVAILABLE – ONE OF SANDPOINTE’S LARGEST FLOOR PLANS WITH PRIVATE BACKYARD FACING ONTO THE WATERWAY! Discover the comfort and convenience of one-level living in the beautifully landscaped adult community of Sandpointe. This meticulously maintained home offers 2160 sq ft of living space with 3 beds (one currently used as an office), 2 baths, PLUS a hobby room!. Near the entry of the home is a formal living area with bay windows, a gas fireplace, and an adjoining dining room. The spacious kitchen with wood cabinetry, white quartz counters, and stainless-steel appliances opens to a cozy breakfast nook and a family room with another gas fireplace. Step through the sliding doors to enjoy a beautiful outdoor living space with a covered patio, an awning, and a view of the water, creating a very tranquil and serene setting. The generously sized primary bedroom features bay windows, a large 4-piece bathroom, and a walk-in closet. Throughout the home, you’ll find newer paint, hardwood floors, and molding. Double car garage. Residents of Sandpointe enjoy an array of amenities, including a clubhouse, indoor and outdoor pools, a gym, and dedicated RV parking all within a park-like, award winning grounds with numerous water features. Centrally located, Sandpointe is just minutes from shopping, dining, coffee shops, parks, recreation, and all the conveniences Glenmore has to offer! (id:60626)
Unison Jane Hoffman Realty
101 Home Road
Toronto, Ontario
Welcome to this beautifully updated detached bungalow on a large fenced corner lot. This home offers both style and function with a recently replaced roof, new furnace, and hot water tank. Step inside to discover a modern renovation featuring sleek laminate flooring, a stunning new kitchen with high-end appliances, elegant pot lights, and contemporary finishes throughout. The separate side entrance leads to a fully finished basement complete with a second kitchen and full bathroom, ideal for extended family, guests, or potential rental income. The second bedroom is currently used as a separate dining room but can be easily converted back. Enjoy the privacy of a fully fenced yard, a huge private driveway, and a rare tandem double garage. Located just steps from the subway, buses, Yorkdale Mall, top schools, shopping, and more, this is a fantastic opportunity to live, rent, or rebuild in one of the city's most desirable neighborhoods. (id:60626)
RE/MAX Real Estate Centre Inc.
12 Empson Court
Ajax, Ontario
Family-Sized Value in Ajax | 5 Bedrooms | Separate Entrance | Pool + Huge Pie Lot. Looking for space, flexibility, and the perfect setup for multi-gen living? This one checks every box.Welcome to your next move, an upgraded detached home on a quiet street with a rare pie-shaped lot thats bigger, wider, and better than anything in this price range. Youve got 3 spacious bedrooms upstairs, plus 2 more bedrooms in the basement with a separate entranceideal for in-laws, teens, or rental income potential. The current family room is also being used as a bedroom, giving you true 6-bedroom flexibility.Inside, enjoy open-concept living, dining, and kitchen spaces with newer hardwood floors and a renovated kitchen. The furnace is brand new (2024), AC is 5 years old, and the laundry is shared but easily split if needed for rental purposes.Outside? Just wow. A 15x25 above-ground pool, green space for BBQs and family games, and that sweet pie-shaped lot that gives you privacy, play space, and pool-party vibes all in one. Located in a family-friendly Ajax neighborhood, close to schools, parks, and shopping. Quick closing available. A million-dollar opportunity in a family-friendly pocket. Book your showing before this ones gone. (id:60626)
Exp Realty
4934 Geer Road
Sechelt, British Columbia
**Exceptional Investment Opportunity or Dream Home!** Welcome to 4934 Geer Road, a great property offering expansive ocean views and incredible versatility. Whether you're seeking a prime investment, a secondary retreat, or a primary residence, this home has it all. The upper level features an intelligently designed, bright floor plan with 2 spacious bedrooms, 2 bathrooms, and a beautiful brick wood-burning fireplace, perfect for cozy evenings. Natural light pours in through skylights, enhancing the atmosphere, while the sunroom provides a serene space to relax and enjoy the views. Step outside onto the large deck and private yard - ideal for entertaining or unwinding. The lower level presents a renovated, light-filled one-bedroom, one-bath suite, offering both comfort and privacy. With a total rental income of $5,200 per month (not including utilities), this home is a fantastic income-generating opportunity. Don't miss out on this must-see property that truly has it all! (id:60626)
RE/MAX City Realty
877 Bur Oak Avenue
Markham, Ontario
Welcome To This Beautifully Maintained 2-Storey, 3-Bedroom Freehold Townhouse Facing Serene Wismer Park. Featuring a 9-Foot Ceiling On The Main Floor, This Home Offers An Open-Concept Layout Filled With Natural Light. Open Concept Kitchen Which Includes An Eat-In Area, Perfect For Family Meals And Entertaining. Step Out To A Fully Fenced, Interlock Backyard-Ideal For Barbecues And Gatherings. Located In The Top-Ranking Wismer Public School And Bur Oak Secondary School Zone. Just Steps To Parks, Public Transit, Supermarkets, Banks, And More. Everything You Need Is Right At Your Door Step. (id:60626)
Homelife/future Realty Inc.

