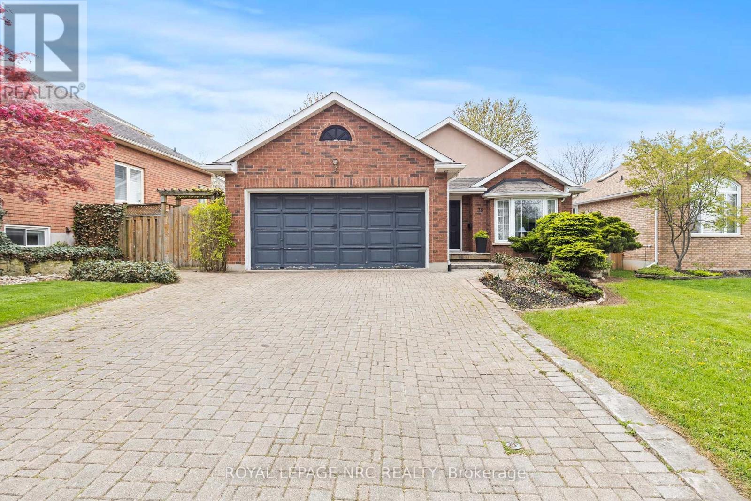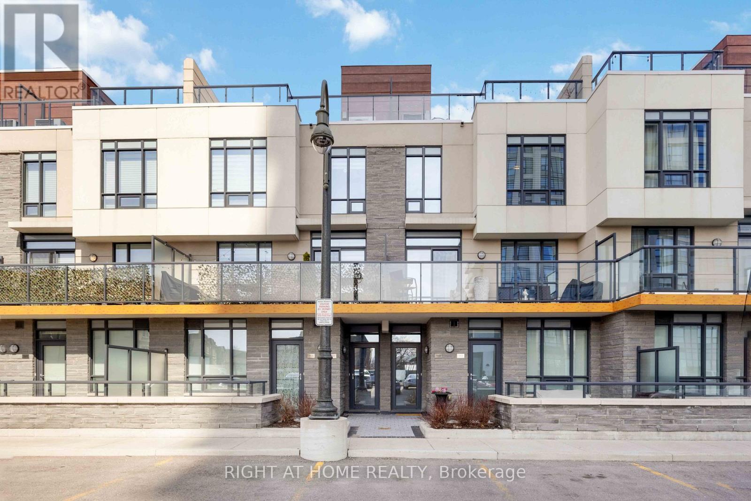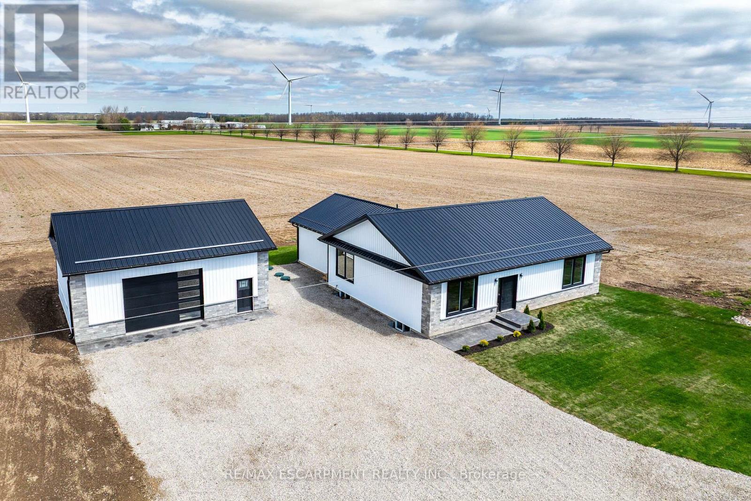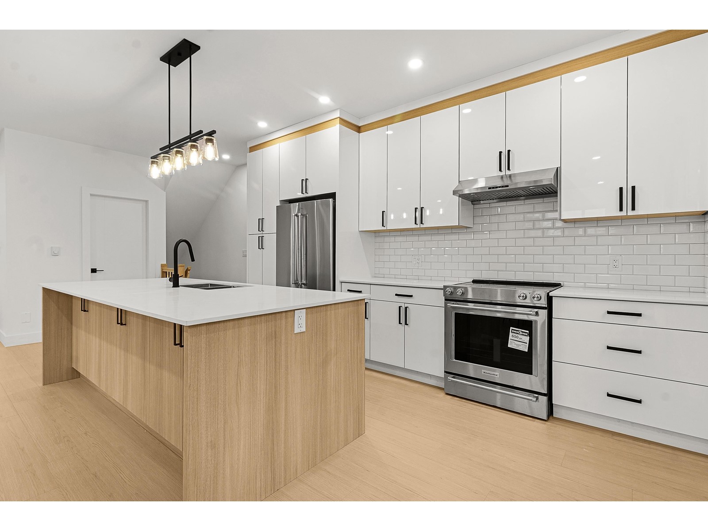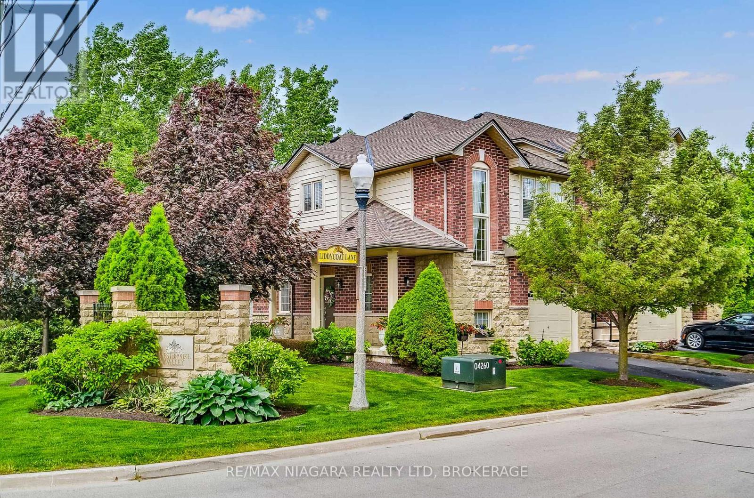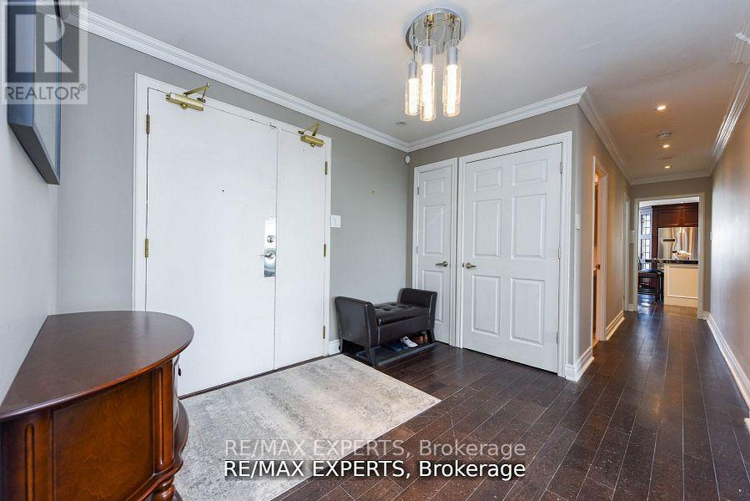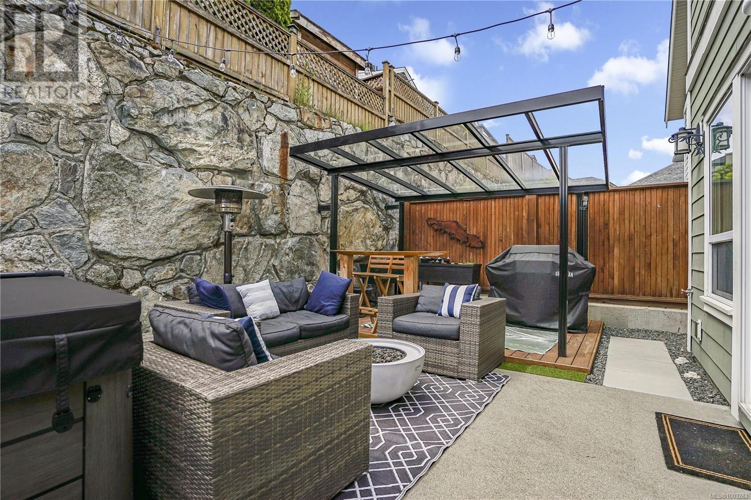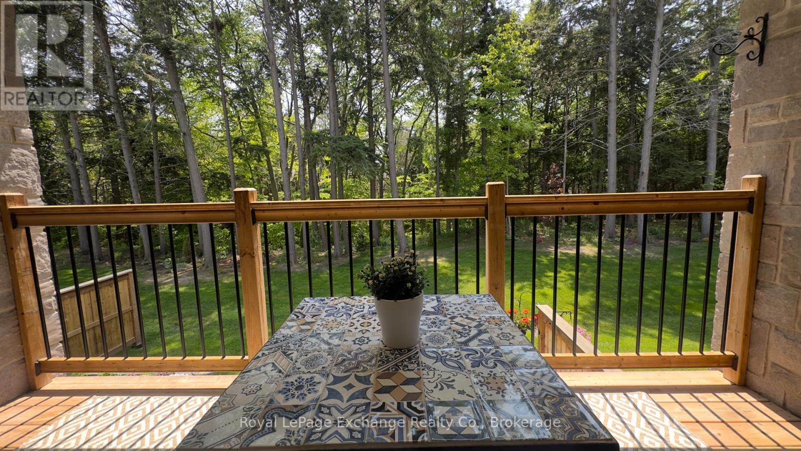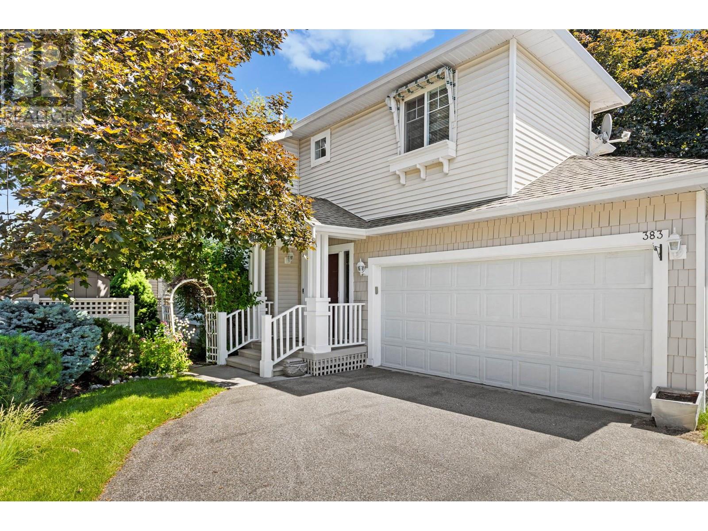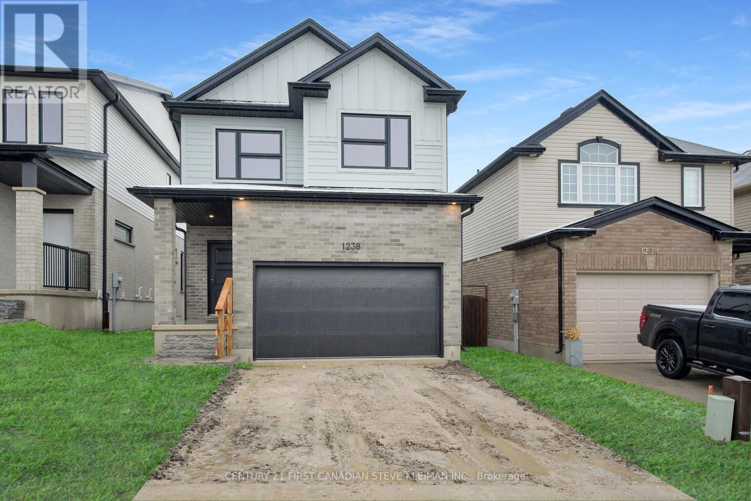1573 Drew Street
London East, Ontario
Welcome to this stunning custom-built bungalow home, offering over 2,100 sq ft of finished area and perfectly blending modern elegance with comfort. Built in 2020 and further enhanced with a fully finished basement, this residence boasts 5 spacious bedrooms and 3 full bathrooms, ideal for families seeking style and space. From the moment you arrive, the high-end stone exterior and massive 2.5 car garage set the tone for the exceptional craftsmanship found throughout. Inside, soaring ceilings and oversized windows flood the space with natural light. The open- concept layout is elevated by built-in speakers throughout, custom electric blinds, and two cozy fireplaces, one on each level. The heart of the home is the chef-inspired kitchen featuring granite countertops, built-in premium appliances, and custom cabinetry, perfect for entertaining or everyday living. Each bathroom is tastefully designed, offering spa-like finishes with granite countertops and ample space. Retreat to the professionally finished basement for additional living and entertainment areas and enjoy the peace of mind that comes with a wired-in alarm system. Located just steps from a family friendly park and a picturesque London hiking trail, complete with a scenic pond lookout, this home offers the perfect balance of luxury living and outdoor lifestyle. Don't miss your opportunity to own this beautiful dream home in London's Kilally Valley neighbourhood. (id:60626)
Initia Real Estate (Ontario) Ltd
614 - 16 Rosedale Road
Toronto, Ontario
Prestigious Arbour Glen Suites, A Modernized Mid-Century Building In The Heart of South Rosedale. Spacious Corner Unit Offers A Private Treelined View from Every Window and balcony. This Beautifully Laid Out Sun Filled Unit Offers Over 1,105 Square Feet of Useable Space & 105 sqft Private balcony Oasis. Two Oversized Bedrooms With A 4- Pc Primary Ensuite & 2-Pc powder Room. Maintenance Fees Include : Property tax, Heat, Water And Cable Tv!!! Building Offers 24 hour concierge, gym, sauna, outdoor salt water pool. Pet Friendly Building. No Elevator Needed to Access Suite - Entry From Quiet Rosedale Road Side. This Space Is Large Enough For A Family & Also Perfect For Empty Nesters Looking To Downsize For A Maintenance Free Living! Ready For Your Personal Touch. Steps to Rosedale & Yorkville shops, restaurants, parks & TTC (id:60626)
Sutton Group Quantum Realty Inc.
38 Baker Road
Grimsby, Ontario
Discover Grimsby living at its finest in this charming solid brick backsplit, perfectly situated against the stunning backdrop of the Niagara Escarpment. Nestled in a highly desirable, family-friendly neighbourhood near top rated schools, this home offers easy access to major amenities, the highway, and VIA Rail, ideal for both commuters and growing families. Step inside to find elegant wainscoting and an abundance of natural light that warmly welcomes you into the space. Thoughtfully designed with timeless details and a functional layout, the home features three generous bedrooms and a full 4-piece bathroom on the upper level. The main floor offers a bright and spacious family room, a formal dining area, and a large eat-in kitchen with sliding doors leading to a private, fully fenced backyard. The lower level presents a versatile great room, ideal for family movie nights, while the basement includes a 3-piece bathroom, custom wood cabinetry for ample storage, a laundry room, and a cold cellar. Complete with a double car garage and endless potential throughout, this home is ready for your personal touch! (id:60626)
Royal LePage NRC Realty
Th 8 - 1245 Bayly Street
Pickering, Ontario
Modern design, resort-style living, unbeatable location! This isn't just a townhome, it's your private getaway in the heart of the city. This stunning South Beach-inspired 3-bed, 3-bath condo townhome just got even better with a newly renovated kitchen! You'll love the fresh modern look, sleek finishes, stainless steel appliances, and large centre island that brings everyone together. Whether you're cooking up a storm or just enjoying your morning coffee, this kitchen is an absolute showstopper. The open-concept layout flows beautifully from the kitchen into a spacious dining area and a bright, airy living room with tons of natural light and a walkout to a private deck. Upstairs, the generous primary bedroom offers a 3-piece ensuite and full wall-to-wall closet. The second bedroom features its own private balcony, and the third bedroom is the perfect flex space for a home office, nursery, or guest room. Need a breath of fresh air? Head up to your incredible rooftop terrace...an ideal space for entertaining, relaxing with a drink, or enjoying sweeping views of the city skyline and surrounding area. The monthly fees include Rogers Ignite TV & Internet! You'll have use of a full gym (ditch the membership), an outdoor pool with fabulous lounge area, a BBQ pit, party/meeting room, guest suite and more. This is low-maintenance living at its finest. Location-wise, it doesn't get much better. You're just minutes from the Pickering GO Station, Highway 401, and Pickering Town Centre. Commuters will love the easy access, and nature lovers will appreciate the nearby waterfront parks, walking/biking trails, and the scenic Pickering Marina. Restaurants, shopping, schools, and all amenities are right at your fingertips. Whether your'e upsizing, downsizing, or just looking for that perfect mix of luxury and convenience, this home checks all the boxes. Move-in ready and waiting for you! (id:60626)
Right At Home Realty
4093 Rainham Road
Haldimand, Ontario
Stunning, Custom Built 1680 sq ft 3 bedroom, 2 bathroom Bungalow with sought after 25 x 30 detached garage with concrete floor all situated on private Country lot with 155 ft of frontage on Rainham Road. Incredible curb appeal with stone & complimenting vinyl sided exterior, welcoming front stamped concrete walkway, detached garage, & desired steel roof. The gorgeous open concept interior offers high quality finishes throughout highlighted by custom kitchen with quartz countertops & eat at island with stone accents, dining area, living room with built in fireplace, 3 spacious bedrooms including primary bedroom with chic 5 pc ensuite with herringbone tile flooring, additional 4 pc bathroom, & MF laundry. The unfinished basement is fully studded and insulated allowing for it to be easily finished to add to overall living space and provides ample storage. Must view to appreciate the attention to detail and quality workmanship throughout this Custom Built Selkirk Home. (id:60626)
RE/MAX Escarpment Realty Inc.
7183 Georgia Cres
Powell River, British Columbia
BEAUTIFUL HOME & OCEAN VIEW - Enjoy lovely ocean views and stunning sunsets from this quality-built 4 bedroom, 3 bath home. Recent updates include new steam shower in the ensuite, heat pump, hot water tank, washer, and flooring downstairs. Both floors are bright with large windows and extra-height ceilings. The open layout main floor features a cosy gas fireplace in the living room, and sliding doors opening the dining area to a large covered deck. Gorgeous kitchen has a pantry, gas range, and stainless appliances. A luxurious primary bedroom features ensuite bath with steam shower & soaker tub, walk-in closet and a nook with a view. Two additional bedrooms and a 4pc bath are down the hall. Fully finished ground level includes laundry & storage plus a guest bedroom, kitchenette, and lovely living area with stone fireplace, ocean views and sliding doors out to the covered patio and fully fenced yard. This quiet neighbourhood is close to amenities. Call today to take a look! (id:60626)
Royal LePage Powell River
5 2360 Crescent Way
Abbotsford, British Columbia
Welcome to Abby Crescent: Discover 9 brand-new, thoughtfully designed townhomes that offer the perfect combination of style, comfort, and convenience. Each home boasts 3 spacious bedrooms, 3 modern bathrooms, KitchenAid appliances, ensuring a premium living experience. Nestled in a prime central location, these townhomes are just steps away from Abby School, making it easy to keep an eye on your children as they head to class--right from the comfort of your sundeck. The community offers seamless access to all levels of schools, shopping, dining, and other essential amenities, making it an ideal choice for families. With its proximity to major transportation routes, including easy freeway access, commuting is a breeze. Don't miss the opportunity to live in the heart of the convenience. (id:60626)
Planet Group Realty Inc.
6650 Hinkley Road, Eastern Hillsides
Chilliwack, British Columbia
19+ acres of stunning wooded acreage w/ sweeping valley, city and mountain views! This beautiful hillside properties w/ trails throughout for exploring including a new bridge over the creek. Even w/ this completely private, rural setting you're only minutes to the highway and 15 minutes to town. The property offers a 2 bed, 1 bath Moduline manufactured home built in 2018. Featuring large open living, dining and kitchen w/ vaulted ceiling. Kitchen offers lots of counter space and S/S appliances. Tons of windows throughout for lots of natural light and beautiful views. Lots of water w/ newer drilled well. Modern oversized septic system. Large level driveway w/ tons of parking. There is also a foot print of an older cabin on upper hillside with power (needs substantial repair). Call today! * PREC - Personal Real Estate Corporation (id:60626)
RE/MAX Nyda Realty Inc.
16 - 5 Liddycoat Lane
Hamilton, Ontario
Stunning 3-Bedroom 3-Bathroom END Unit Executive Townhome in Desirable Ancaster. Over 2,000 Sq. Ft. of Finished Living Space | Low Maintenance Fees. Welcome to this immaculate and stylish executive townhome nestled in one of Ancaster's most sought-after family-friendly neighbourhoods. Thoughtfully designed for modern living, this beautiful 3-bedroom, 3-bathroom home combines contemporary elegance with everyday functionality. Step inside to a bright, open-concept main level featuring large windows that flood the space with natural light. The kitchen and adjacent dining area features walkout access to an oversized deck overlooking a lush conservation area. No rear neighbours! Upstairs, the primary suite offers a 4-piece en-suite bath, and a spacious walk-in closet. Two additional well-sized bedrooms and a 4-piece main bath. The finished basement provides even more living space with a gas fireplace, a cold room, laundry, plus abundant storage. Attached garage with a private driveway. Additional Features: Brand new Furnace and A/C unit, Air Filter (2025). Low-maintenance lifestyle: fees include snow removal and lawn care. Ideal location close to schools, parks, shopping, dining, and quick highway access, This move-in-ready home is the perfect blend of style, comfort, and convenience. Don't miss your chance to live in a vibrant community with everything Ancaster has to offer at your doorstep. (id:60626)
RE/MAX Niagara Realty Ltd
3554 Huff Dr
Port Alberni, British Columbia
Stylish Split-Level in Upper Echo ~ Tucked into a well-established neighbourhood, this beautifully updated split-level home offers 4 bedrooms & 2.5 bathrooms perfect for a family. Step inside & head up to a spacious main level featuring a warm and inviting living room with an electric fireplace, a formal dining area, and a fully renovated kitchen that flows seamlessly to the backyard perfect for entertaining. Upstairs, you’ll find three bedrooms including a generous primary bedroom complete with a updated 4-piece ensuite, showcasing a free-standing soaker tub & separate shower. The updated main bathroom adds to the home’s modern comfort being completely updated. The lower level expands your living space with a roomy family area, a 4th bedroom or office, a 2-piece bath, and a large laundry room with access to the double garage. Additional perks include alley access, a private backyard, and proximity to all the essentials—just a short stroll to the Multiplex, pool, library, and stadium. (id:60626)
RE/MAX Mid-Island Realty
Ph02 - 4460 Tucana Court
Mississauga, Ontario
Welcome Home! This Stunning Penthouse Blends Opulence And Practicality! Located In The Coveted Mississauga City Centre, This Statement-Piece Penthouse Boasts A Stunning Kitchen Complete with Wine Cooler And Coffee Bar, Custom Centre Island, Lavish Open Concept Living Spaces, And A Stunning Master Oasis, All Tied Together With Luxurious Panoramic Skyline Views! Exquisite Features & Finishes Through Out The Property Create A Rich Tapestry Of Style & Sophistication! Situated In The Highly Coveted Kingsbridge Grand II Building, The Property Is A Commuters Paradise, Minutes To Multiple 400 Series Highways, The QEW, Square 1, LRT, Hospital, Shopping, Walking Trails, And Many Esteemed Local Schools. This Property Must Be Seen! (id:60626)
RE/MAX Experts
2522 Cobblestone Trail
Invermere, British Columbia
Welcome to 2522 Cobblestone Trail – Your Mountain Retreat in Castlerock! Tucked away on a quiet street in one of Invermere’s most sought-after communities, this 5-bedroom, 3-bathroom home offers the perfect balance of space, comfort, and location. Just minutes from downtown, schools, shops, and Lake Windermere, this home is ideal for full-time living or a recreational getaway. Step inside to a bright, open-concept main floor featuring gleaming hardwood floors, vaulted ceilings, and a cozy wood-burning fireplace that is a centerpiece. The kitchen is well-appointed with granite countertops, stainless steel appliances, and plenty of storage. Off the main living area, a large deck provides the perfect space for entertaining or relaxing with peaceful pond views and stunning mountain vistas. The top level hosts the spacious primary bedroom with a private ensuite, plus two additional bedrooms and a full bathroom. Downstairs, you’ll find two more generous bedrooms, another full bathroom, and a large family room—perfect for movie nights, games, or creating your own rec space. Enjoy the convenience of a double attached garage, all just a short drive to world-class golf courses, hiking and biking trails, and Panorama Mountain Resort—only 30 minutes away. 2522 Cobblestone Trail delivers the mountain lifestyle you've been dreaming of—don't miss this opportunity to make it yours! (id:60626)
RE/MAX Invermere
517 - 89 South Town Centre Boulevard
Markham, Ontario
Welcome to this beautiful 2 bedroom + den, 2-bathroom condo south facing featuring a thoughtful layout that maximizes space and comfort. Freshly painted with new renovation, this home offers a modern and inviting atmosphere. The versatile den is perfect for a home office or extra living space. Enjoy the convenience of 1 parking spot and 1 locker for added storage. Move in ready, don't miss this opportunity! Easy Access To Public Transit, Highways, Shops, Restaurants, Parks, Markham Theatre, Supermarkets, Markham Unionville High School and More! The Staging Photos For Room Arrangement. (id:60626)
Homelife Landmark Realty Inc.
91 Red Sky Crescent Ne
Calgary, Alberta
Welcome to this stunning custom-built masterpiece in the highly sought-after Redstone neighborhood, featuring 3,593 sq. ft. of beautifully finished living space. No expense has been spared in the design, showcasing a neutral color palette that highlights the home's elegance and the abundance of natural light. As you step into the foyer, you'll immediately appreciate the spacious layout. The main floor includes a versatile flex room, a generous living room with a striking gas fireplace and large windows, and a chef's dream kitchen equipped with an island, ceiling-height cabinets, quartz countertops, and stainless steel appliances, along with a pantry and a separate spice kitchen. The main floor also boasts a spacious dining area that opens to an outdoor deck with a gazebo, as well as a convenient 3-piece powder room. Upstairs, you'll find a large bonus room along with four bedrooms, two of which feature their own ensuite bathrooms. The primary suite includes a luxurious 5-piece ensuite and a spacious walk-in closet. The second floor also offers a laundry room and a shared 4-piece bathroom. The fully finished basement, accessible through a separate entrance, includes a self-contained 1-bedroom unit with a kitchenette, a 4-piece bath, and a spacious living area, and separate laundry facility, completed with municipal approval and permits. With numerous upgrades throughout, including high-end flooring and lighting and even central air conditioning for the hot summers, this home truly exemplifies quality and style. Don't miss your chance to experience this exceptional property! Call today to view!! (id:60626)
Century 21 Bravo Realty
802 Coldstream Drive
Oshawa, Ontario
Welcome to this well-maintained 2+1 bedroom bungalow; perfect for first-time buyers, downsizers, or investors. This home offers an open concept with functional layout featuring a bright living area, eat-in kitchen with island, breakfast bar and walk out to the deck and private fully fenced backyard. Convenient garage access. Two large bedrooms on the main floor, including primary with 4 pc ensuite and walk-in closet. The full, professionally finished basement boasts extra-large windows and adds valuable living space. Ideal for a family room, home office, or guest area and includes an additional bedroom, laundry area, 4 pc bath and loads of additional storage. Situated on a manageable lot with ample parking, this property offers quiet, low-maintenance living with room to personalize. Conveniently located near schools, parks, and shopping, this home is a great opportunity to own a solid property in a sought-after after friendly neighborhood. Shingles 2024! Don't miss your chance to add your personal touch and make this bungalow your own! (id:60626)
RE/MAX Jazz Inc.
118 Queen Street S
Hamilton, Ontario
Welcome to 118 Queen Street South a beautifully maintained character home in Hamilton's sought-after Kirkendall neighbourhood. Just steps from Locke Street, Hess Village, boutique shops, cafes, top-rated schools, the GO Station, hospitals, parks, and transit everything is at your doorstep. This 3-bedroom loft, 2-bath home features a private backyard, 3-car driveway, and two separate entrances (Queen St. S and Hunter St. W). D zoning for single family and duplex uses, it offers endless flexibility: ideal for families seeking privacy, owners looking to offset their mortgage with rental income, or investors exploring multi-unit potential. A rare find in one of Hamilton's most vibrant and walkable communities. (id:60626)
RE/MAX Escarpment Golfi Realty Inc.
2919 Burlington Cres
Langford, British Columbia
OPEN HOUSE: SUNDAY JUNE 29, 1-2:30 | Welcome to 2919 Burlington Crescent, a beautifully maintained 3-bedroom, 3-bathroom home in the family-friendly Kettle Creek neighbourhood. This move-in-ready gem offers a perfect blend of comfort, function, and thoughtful upgrades. The open-concept main floor features a bright kitchen, dining area, and spacious living room with a new gas fireplace—ideal for everyday living and entertaining. Step outside to a sunny, south-facing, fully fenced yard with a hot tub, covered patio, and natural gas connection powering an outdoor fireplace, BBQ, and two patio heaters for year-round enjoyment. Upstairs offers three generous bedrooms, including a primary suite with walk-in closet and ensuite, plus the convenience of upper-floor laundry. Additional highlights include new heat pumps for efficient climate control, an expanded paved driveway, rough-in for future gas upgrades like on-demand hot water or a gas stove, and a 3-foot crawl space for extra storage. Located just steps from Langford Lake, parks, trails, schools, and all Westshore amenities, this is a fantastic opportunity to own a modern, well-cared-for home in a vibrant and growing community. (id:60626)
The Agency
14 - 552 Durham Street
Kincardine, Ontario
Luxury bungalow located in the heart of Kincardine complete with breathtaking views. Secluded among the trees sits this highly sought after private community of only 27 condominiums. Welcome to # 14 Penetangore Bluffs, situated at the end of the street providing maximum privacy. Step into this 2018 build and you're automatically drawn to the open concept living space with vaulted ceilings and a 13ft x 7ft walkout covered porch overlooking the forest and ravine. A perfect place for morning coffees and endless dinners while enjoying nature and complete privacy. A formal dining room or office is at the front of the house along with main floor laundry and a 2pc bathroom. Located at the back of the home is the eye catching primary bedroom with a gorgeous en-suite, complete with soaker tub and separate glass shower, as well as a walk-in closet. Envision yourself waking up with ever-changing views of the seasons from your own bed. The oversized window was no mistake as it draws the natural forest in and creates an atmosphere of nature and peace each and every morning. The lower level is just as impressive with a 3pc tiled and glass shower bathroom. An inviting family room complete with large sliding glass doors that expands to a custom patio and stone flower boxes. The 2nd bedroom is also located on the lower level that offers large windows and sits at ground level. A 3rd oversized bedroom/bonus room is also located on the lower level, as well as a tidy utility room for added storage. Other hidden notable features are the added water membrane under the basement concrete that was installed for peace of mind during construction and the in-ground sprinkler system to ensure lush grounds and gardens. This home is a true pleasure to show and with only 6 units that enjoy a walkout basement, they don't come along very often. Call you Realtor for a private showing today. (id:60626)
Royal LePage Exchange Realty Co.
665 Cook Road Unit# 383
Kelowna, British Columbia
This is a fantastic detached home for sale in the highly sought-after Somerville Corner, nestled in a quiet cul-de-sac within the desirable Lower Mission area. This property offers a serene living experience in a lovely, quiet neighborhood. This home boasts three spacious bedrooms and two full bathrooms on the upper floor. The main floor features a comfortable living room, dining room, kitchen, family room, a convenient half bathroom, and a laundry area. One of the highlights of this property is its private, fenced backyard, offering ample greenspace perfect for children, pets, or simply relaxing on warm summer days. The backyard provides plenty of room for activities and enjoyment. Recent upgrades to the home include fresh paint throughout, an air conditioning unit replaced in 2022, a hot water tank replaced in 2021, and new carpet installed within the last few years. The property also includes a two-car garage. Somerville Corner is a pet and family-friendly community that features its own park and playground. Residents can also enjoy easy access to the Mission Greenway, walking and biking trails, the beach, and the H2O Adventure + Fitness Centre. The development also benefits from low strata fees. All measurements for the property have been taken from iGUIDE. (id:60626)
RE/MAX Kelowna
20 3039 156 Street
Surrey, British Columbia
WELCOME TO NICHE! This 3 bed/3 bath home is in pristine move in condition! Shows a 10/10 & features top quality upgrades & updates throughout incl. new carpets, new appliances, crown moulding, built in speakers, built in vacuum, updated lighting & built in cabinetry. Main floor offers a stunning kitchen w/shaker cabinets, quartz counters, s/s appl. & gas range. Bright living room w/ electric fireplace & built in cabinets leading to your large sunny South facing deck w/ gas bbq hookup. Large dining area w/ built in buffet, powder room & pantry on main. Upper level features primary w/ spa inspired ensuite plus 2 additional bdrms & full bath. Private South facing yard, perfect for kids, pets & BBQs. Quiet location, next to nature-yet walk to Morgan Crossing! Sunnyside Elem. & Grandview Sec. (id:60626)
Homelife Benchmark Realty Corp.
54 Chaparral Valley Square Se
Calgary, Alberta
Welcome to a stunning WALKOUT and former show home BACKING ONTO the Blue Devil Golf Course that can be enjoyed from the FULL DECK spanning the entire width of the home along with the eating area, great room, the walkout level with CONCRETE PATIO, and the peaceful primary bedroom. The home is over 2200 sq. ft. and features a front flex room large enough to accept a dining table or make a great office with elegant COFFERED ceilings. Gleaming maple HARDWOOD floors, POTLIGHTS galore, and a big, bright MODERN KITCHEN featuring an island for prep with lighted accent shelving and a pantry wall - loads of cabinetry! The spacious primary features a tray ceiling, comfort height vanity with dual sinks, a corner soaker tub and separate shower. The generous walk in closet is conveniently attached to the UPSTAIRS LAUNDRY room. Separating the primary from the two additional bedrooms and secondary full bath is a CENTRAL BONUS ROOM with 2 openings and a niche wall in the hallway. Very cool for a media or play room! Additionally, there is a BUILT IN TECH CENTRE/DESK - so many places for activities! This home comes complete with stainless steel kitchen appliances and front load washer and dryer, BUILT IN SPEAKERS in locations throughout the home, knockdown ceiling texture plus a gorgeous full height tile FIREPLACE with floating hearth as well as CENTRAL AIR Conditioning and CENTRAL VAC SYSTEM. Appreciate the unfinished walkout level to finish as you please! (Potential Suite - subject to approval and permitting by the city/municipality, games room or ultimate Person cave, home based business etc.) possibilities are endless! Check out this LOCATION - With Fish Creek Park’s trails and pathways, Lake Sikome, schools, and shopping nearby, this is an unbeatable lifestyle in one of Calgary’s most sought-after communities. This gorgeous, well kept home must be seen! (id:60626)
Ally Realty
8 Mt Copper Green Se
Calgary, Alberta
Welcome to 8 Mt Copper Green in McKenzie Lake, one of Calgary's premier communities! This beautifully maintained bungalow offers over 2,650 sq. ft. of developed living space, 2 beds up and 2 beds down with 1,400 sq. ft. on the main level and an additional 1,250 sq. ft. in the fully finished walkout basement.Pride of ownership is evident throughout, highlighted by a stunning, park-like backyard featuring mature trees, a manicured lawn, in-ground sprinklers, new fencing, and a spacious exposed aggregate patio—a perfect private retreat.Inside, you’ll find a bright, open layout with vaulted ceilings, large triple pane windows, and thoughtful design touches throughout. The main floor features a generous great room with a cozy fireplace, a spacious kitchen, and a versatile front room that can serve as a formal dining space or den. The master bedroom easily accommodates a king-sized bed and includes a private ensuite with a soaker tub and separate shower. A second bedroom and a full bathroom complete the main level.The walkout basement is filled with natural light and offers a large recreation room with a second fireplace and built-ins, a flexible open area currently used as a workout space and pool room, (Pool Table and accessories incl!) two additional large bedrooms, a full bathroom, and ample storage.Additional highlights include a double attached garage, new landscaping, and a fantastic location. McKenzie Lake is just a short stroll away, along with two nearby schools accessible entirely via green space pathways—a safe and scenic walk for kids. You’re also just minutes from Fish Creek Park, offering miles of walking and biking trails, breathtaking views, and year-round recreational opportunities. Welcome home!Some Key Features:•Elastomeric painted stucco for long-lasting exterior protection•New triple-pane windows for improved energy efficiency and soundproofing•New front and rear exterior doors•Located on a quiet street in a family-friendly communit y•Ample parking not typically found in a cul-de-sac setting•Central air conditioning for year-round comfort •Front Exposed Aggregate Patio with privacy . •Extensive Large Granite lancscaping in front (id:60626)
RE/MAX Landan Real Estate
1238 Whetherfield Street
London, Ontario
Stunning brand new home with incredible features and stunning views! Newly-built home offering luxury, comfort, and functionality. This gorgeous property boasts a full walk-out basement, perfect for future expansion or a potential separate suite (mortgage helper). The 9-foot ceilings on the main foor provide a spacious, open feel, complemented by engineered hardwood, solid oak stairs and handrails, creating a classic yet modern appeal. The heart of this home is the chef-inspired kitchen featuring sleek black tap and stainless appliances. The walk-in pantry is equipped with a light on a sensor for easy access. Ceramic tile backsplash and garbage/recycling pull-out add the perfect fnishing touch to the design. A transom window in the foyer and living room foods the space with natural light, while the horizontal gas fireplace adds warmth and elegance to the living area. The primary bedroom offers a $1 million view, showcasing sweeping vistas of the surrounding area and giving you the feeling of being on top of the world. You'll love the massive walk-in closet with built-in shelving and the 4 pot lights providing perfect ambiance. The en suite features a walk-in shower with tile surround and double undermount sinks, creating a spa-like retreat. Additionalhighlights include ceramic tile foors upstairs, a large linen closet, a laundry room with a pulldown faucet and stainless sink, and decorativemirrors in bathrooms. The upstairs rooms are roughed in for TV installation with wood backing behind drywall, making setup a breeze. For convenience, the garage features tall ceilings for future loft storage, conduit for an electric car charger and rough in for central vacuum has beenpre-installed. The large covered front porch is perfect for snow and rain protection. With thoughtful attention to every detail and luxury featuresthroughout this home (built by Tarion builder), is the ultimate place to call your castle. (id:60626)
Century 21 First Canadian Steve Kleiman Inc.
167 Lake Margaret Trail
St. Thomas, Ontario
Welcome to this exquisite custom-built two-story home, ideally situated across from Lake Margaret on the south side of St. Thomas. Featuring 3+1 bedrooms and 3.5 bathrooms, this residence boasts remarkable updates that truly need to be seen to be appreciated. Every detail has been meticulously crafted, showcasing elevated mill work, an open-concept main floor, and a fantastic second-level family flex space an ideal setting for any family. The lower level offers an excellent recreational area, a full bathroom, and an additional bedroom. This home is designed with ample storage space and great flow, no area was overlooked.Step into the backyard, which is a true oasis! The beautiful in ground salt water pool and surrounding entertaining space create a welcoming atmosphere for all your summer gatherings.With a walkability score of 10/10, you'll love the lake paths and nearby Pinafore Park at the end of the street. From top to bottom and inside and out, this home has so much to offer. Don't miss your chance to make it your own sweet home! (id:60626)
Royal LePage Triland Premier Brokerage



