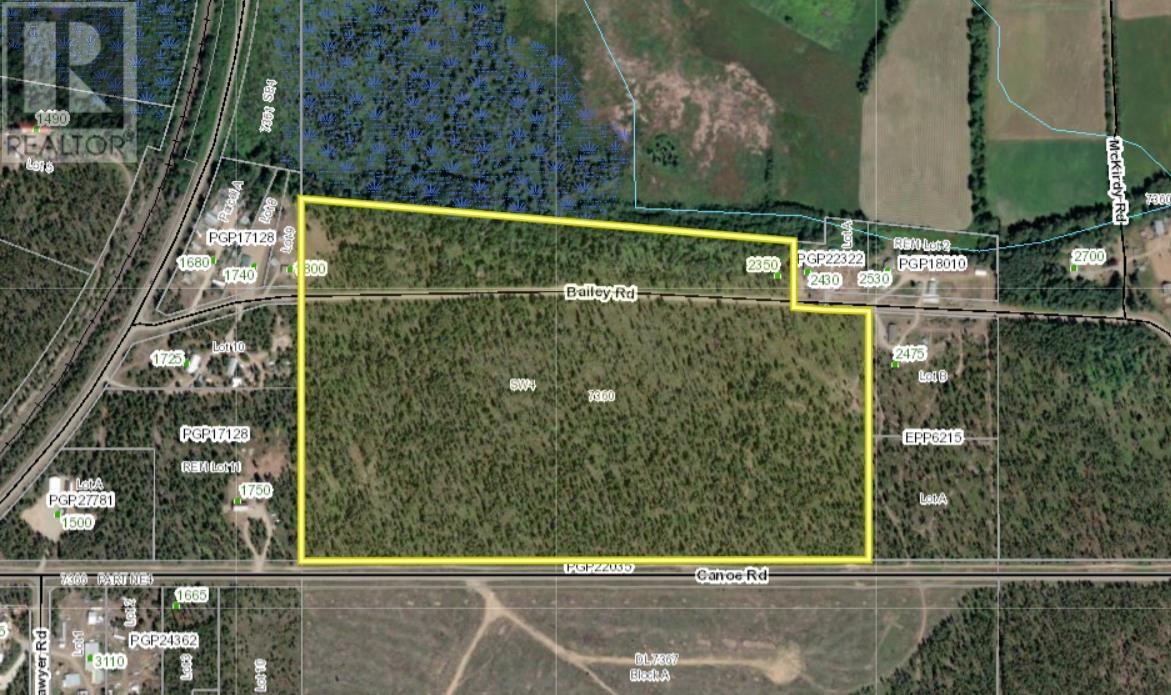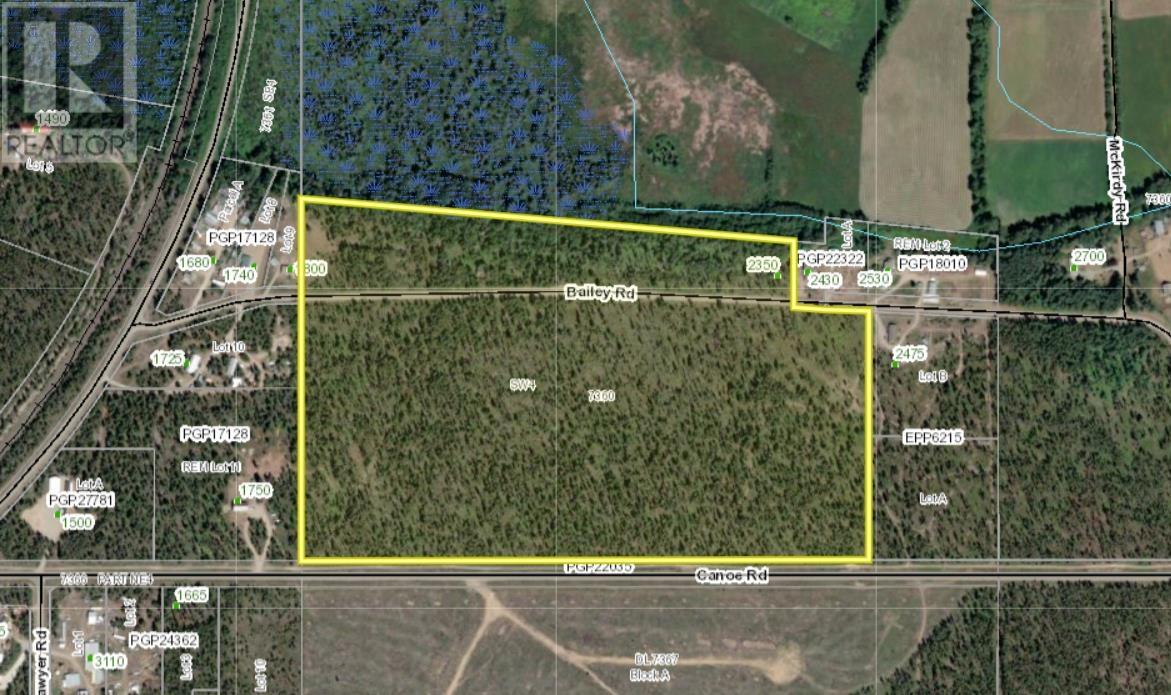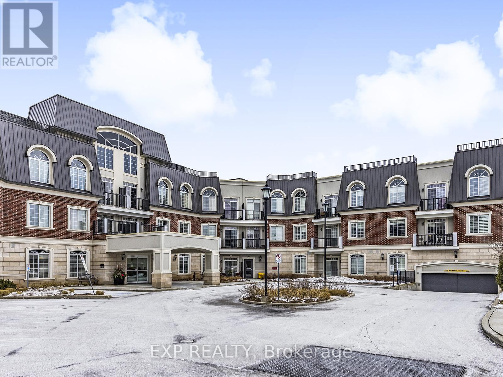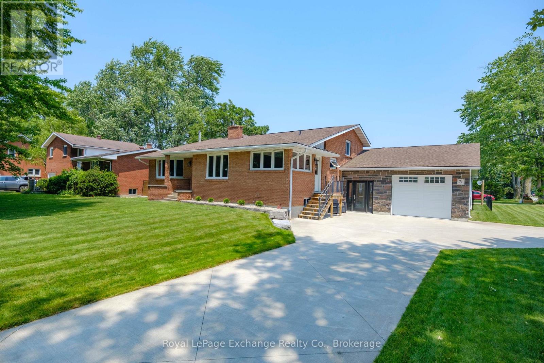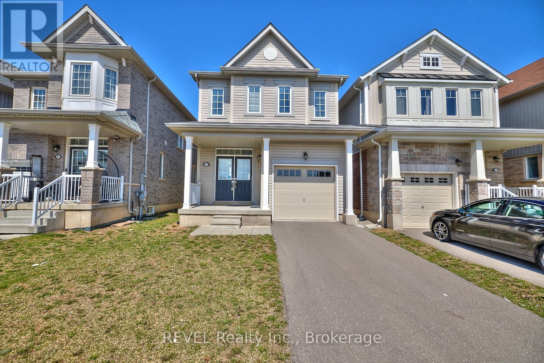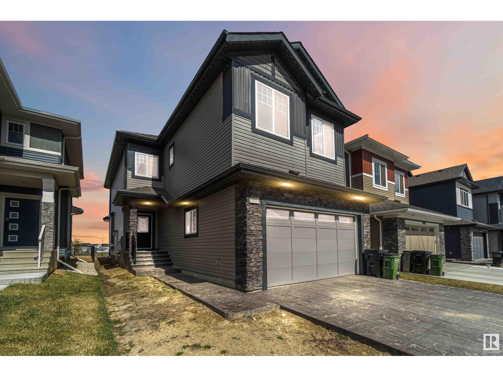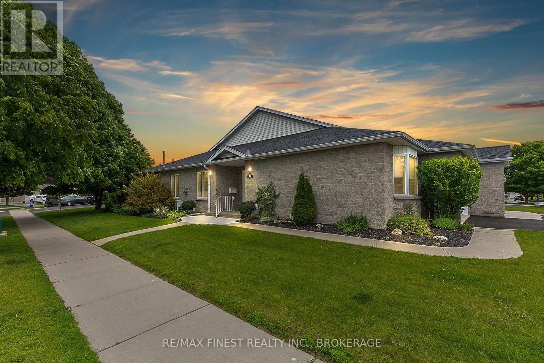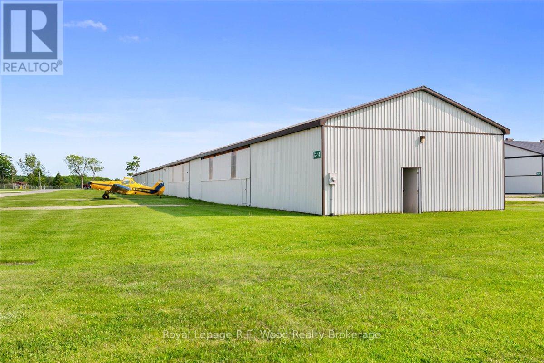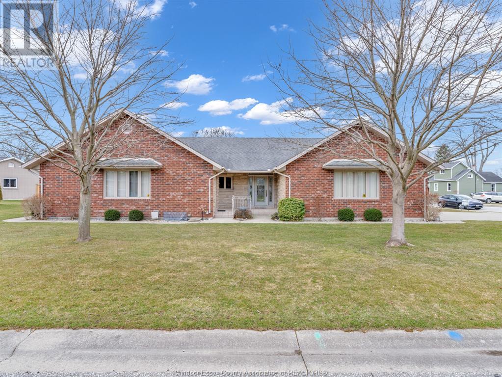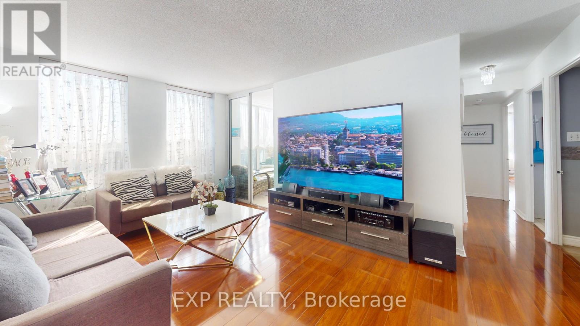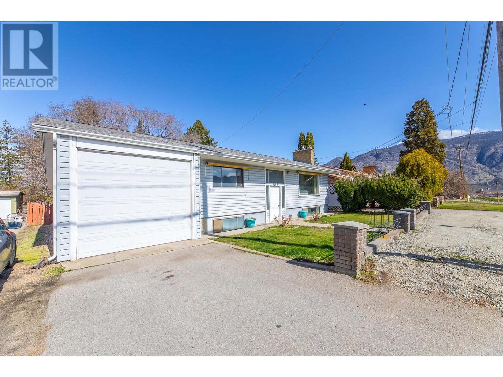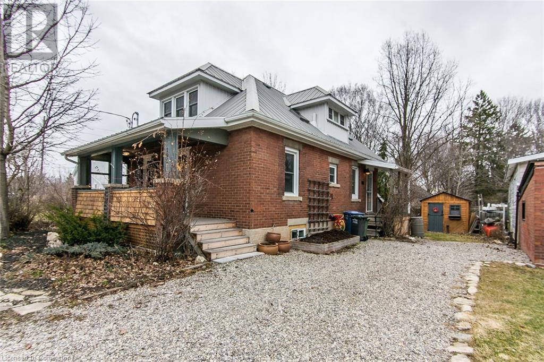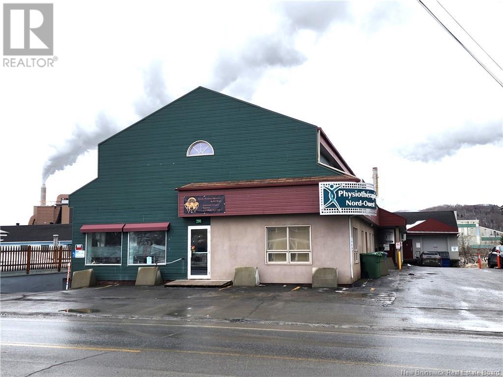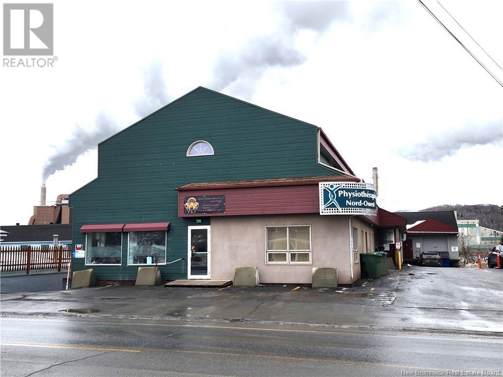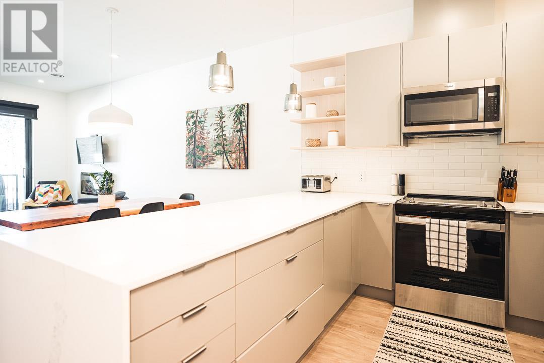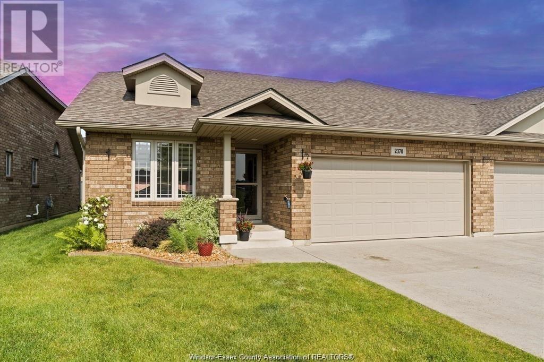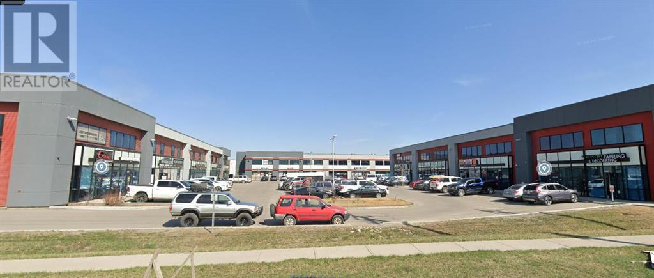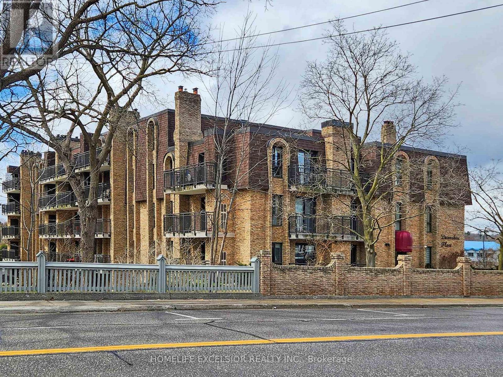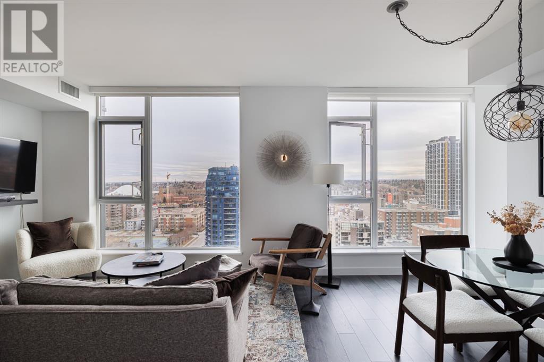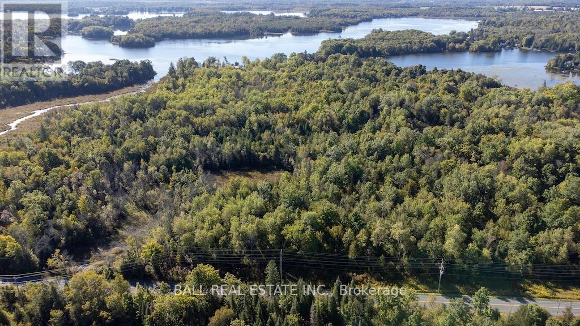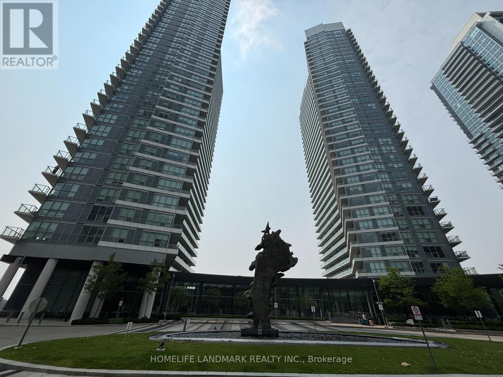2350 Bailey Road
Valemount, British Columbia
This large acreage offers you great opportunity. Level ground with roadways on either side lets you choose where you want to build, while the rest of the property is ready to be fenced and put to use. With 360 degree views of the valley's three ranges, you'll have views no matter where you build. Situated within minutes from town and along the road to Kinbasket Lake and the Valemount Marina, you have amenities and recreation almost at your doorstep. This is a prime piece of property and offers 3 residential zoning categories, giving you a mix of use depending where you build. Keep the parcel intact, or pursue subdividing - you decide. This is good value per acre and will allow you to create your rural dream. Also on commercial see MLS# C8063387 (id:60626)
RE/MAX Core Realty
2350 Bailey Road
Valemount, British Columbia
This large parcel presents many options for residential development. With 3 different zoning categories, you could create a mixed offering of residential acreages for future development. Valemount is on the cusp of growth and housing supply is in demand and small to mid-size acreages are limited. Located a short drive from town and on the road to Kinbasket Lake and the marina, the appeal of the location can't be denied. Also on residential see MLS# R2931919 (id:60626)
RE/MAX Core Realty
223 - 2300 Upper Middle Road W
Oakville, Ontario
Welcome to 223-2300 Upper Middle Rd W, a bright and spacious 904 sq. ft. south-facing unit with 1 bedroom + den, 1 bathroom, 10-foot ceilings with crown molding, and hardwood flooring throughout. The custom kitchen features stainless steel appliances, including an over-the-range microwave with an exhaust fan and light, plus a breakfast bar perfect for entertaining. Large windows fill the unit with natural morning light, and the open balcony, complete with green space views and a stainless steel commercial-grade natural gas BBQ, is ideal for year-round outdoor cooking. The primary bedroom includes a walk-in closet, and the 4-piece bathroom adds a touch of luxury. The locker is conveniently located close to the unit, and the parking spot is situated next to the elevator. Building amenities include a gym, party room, guest suite, and an outdoor terrace with BBQs. Minutes away are shopping, major highways (QEW and 407), top-rated schools, Bronte Creek Provincial Park and Trails, Oakville Hospital, Bronte GO Station, and more. This stunning home offers the perfect blend of style, comfort, and location don't miss out! (id:60626)
Exp Realty
71 Queen Street
Huron-Kinloss, Ontario
Discover your dream home in the village of Ripley! This beautifully maintained, spacious 4-bedroom, 1.5-bath family residence offers comfort and style across multiple levels. Enter through a stunning new foyer and enjoy the convenience of a thoughtfully designed mudroom and a large, organized laundry area. The inviting family room features a cozy wood-burning fireplace & built-in workspace & patio access to the fenced-in back yard. The spacious open-concept kitchen/dinning dazzles with oak cabinetry, granite countertops, and modern appliances & 2 pc bathroom, ideal for entertaining. Upstairs, three generous bedrooms provide plenty of space for family or guests, including two with double closets and room for king-size beds. The main bathroom has been completely updated for a fresh, modern feel. A sunken living room bathed in natural light offers a wonderful gathering space, and the finished lower level includes an additional family room and a fantastic workshop/storage room. Enjoy outdoor living with beautifully landscaped gardens, a lush irrigated lawn, and a stamped concrete patio perfect for summer gatherings. Perhaps the highlight of the home is the recently added insulated, heated garage with multiple roll-up doors adds exceptional convenience, and the circular concrete driveway offers ample parking for all your visitors. With recent upgrades (past 10 years) including a new roof, added insulation, and spray-foamed crawl space, this home is move-in ready. Experience the best of village life in this exceptional property. (id:60626)
Royal LePage Exchange Realty Co.
8767 Sourgum Avenue
Niagara Falls, Ontario
Welcome to your dream home in the heart of Niagara Falls! This beautiful 3-bedroom, 3-bathroom detached gem is packed with thoughtful designs throughout. Step into an elegant open-concept layout with hardwood floors throughout the main living spaces and sleek ceramic tiles in the kitchen and bathrooms. The kitchen is a chef's delight, featuring a quartz countertop island, stainless steel appliances, and crisp cabinetry. The living and dining areas are filled with natural light, enhanced by designer light fixtures and modern accents. Upstairs, the plush carpeted bedrooms provide warmth and comfort, with the spacious primary suite featuring a private en-suite bathroom and large walk-in closet. The bathrooms are complete with contemporary finishes, ceramic tiling, and polished chrome fixtures. A conveniently located laundry completes this second-story level. The basement offers high ceilings and a bathroom rough-in, ready for you to make it your own. Outside, enjoy a large backyard with room for entertaining or relaxing. This home also features a garage with direct entry, a paved driveway, and energy-efficient windows throughout. Conveniently located near parks, schools, and all amenities, this home combines style, comfort, and convenience. (id:60626)
Revel Realty Inc.
21024 128 Av Nw
Edmonton, Alberta
Green space lovers and those seeking tranquility, look no further! This exceptional 4-bedroom property features over 2300 sq ft of living space and a massive lot exceeding 368,000 sq meters directly backing onto lush green space. Inside, the desirable open-to-below design and large windows create a bright and modern feel, enhanced by newer appliances. Situated on a quiet street with the convenience of nearby commercial amenities and the allure of Lake St. Anne just a stone's throw away, this home offers the best of both worlds. (id:60626)
Million Dollar Realty
715 Millwood Drive
Kingston, Ontario
Welcome to this beautiful corner unit in the sought-after Pine Hill Estates Adult Lifestyle Community, nestled in the west end of Kingston and close to public transportation. This home offers one of the largest floor plans in the community with impressive cathedral ceilings and an open-concept kitchen that flows seamlessly into a bright family room, complete with patio doors leading to your own private deck and peaceful patio. The main floor features two generously sized bedrooms, including a primary suite that offers a 4-piece ensuite including a soothing jacuzzi tub and a spacious walk-in closet. Enjoy the convenience of main floor laundry located in a well-appointed mudroom, along with direct access from the two-car garage. Descend to the lower level, where you'll discover another full bathroom, a large bedroom with walk-in closet and a recently updated rec room, perfect for entertaining. Additionally, there's a spacious semi-finished room that can serve as a storage area, workshop, or hobby room. Just minutes from the community clubhouse, you'll enjoy friendly neighbours and a variety of planned events. Take a short stroll to nearby parks, Shoppers Drug Mart, and all the amenities you desire, including the scenic Landings Golf Course and Lemoine Point Conservation Area. Notable updates include shingles (2014), furnace (2015), sidewalk, 2024 washer, dryer & dishwasher. The property also features an irrigation system, central vacuum, and a cozy gas fireplace. Don't miss out on this exceptional opportunity to embrace a vibrant and active lifestyle in Pine Hill Estates! Annual clubhouse membership is $400. (id:60626)
RE/MAX Finest Realty Inc.
G2-14 - 244411 Airport Road
South-West Oxford, Ontario
Rare investment opportunity in this 10 unit T-Bay airplane hangar, all 10 bays are rented out and generating income! Each bay has a 41.5' wide bifold door with 9.5' of open height and 32' of bay depth. Located in the growing Tillsonburg Regional Airport, the paved taxiway provides seamless access to the runway, and makes it ideal for both private and commercial aviation needs. The Tillsonburg Regional Airport is a great community with its own Skyway Cafe for fellowship and relaxation. The airport is located just 10 minutes off of the 401 making it a desirable location for all. The bylaws in Oxford County and the Township of South-West Oxford permit both industrial and commercial aviation-related activities at the airport. Don't miss out on the chance to secure your place in this expanding aviation hub. (id:60626)
Royal LePage R.e. Wood Realty Brokerage
89 Spruce
Kingsville, Ontario
SPRAWLING BRICK RANCH IN DESIRABLE AREA IN QUIET CUL-D-SAC. WELL-MAINTAINED QUALITY BUILT HOME WITH 2 PLUS 2 BEDROOM HOME FEATURING FORMAL DINING ROOM, COZY KITCHEN WITH PLENTY OF CUPBOARDS, MAIN FLOOR LAUNDRY, FULLY FINISHED BASEMENT, 2 CAR GARAGE, GAS HOOK-UP FOR BARBEQUE, CLOSE TO ALL AMENITIES! CALL TODAY FOR A PRIVATE SHOWING. (id:60626)
Mac 1 Realty Ltd
712 - 330 Mccowan Road
Toronto, Ontario
Location! Location! Rarely Available 3+1 Bedroom Condo For Sale In A Great Location. A bright and spacious 3-bedroom plus solarium condo. Immaculate Corner Unit with tons of new renovations. Nestled in an ideal location, this property is at close proximity to Go Transit, 24 Hrs. TTC, schools, parks, shopping, and a variety of restaurants and retail stores. Master Bedroom with W/ Walk-In Closet and ensuite Washroom. Ensuite Laundry Rm, owned parking and locker. Enjoy your morning coffee in the enclosed solarium. Indoor Pool/Sauna, Gym, 24Hrs Concierge, Party Room and ample visitor parkings. (id:60626)
Exp Realty
9108 74th Avenue Lot# Lot 2
Osoyoos, British Columbia
Nice home with income generator or in-law suite. This well cared for 4-bedroom, 2-bathroom gem is packed with value and perfectly located! This boasts important upgrades where it counts newer shingles, hot water tank, washer & dryer and continual mechanical maintenance has been done. An attached large garage is sure to please those who have cars or toys to store. The spacious, backyard is a great place to relax and enjoy the outdoors, featuring a large garden shed with built-in shelving—ideal for storage and organization as well as planter boxes for your garden. And let’s talk location! Blocks away from the shops and beaches this great community offers. This affordable, family-friendly home is worth a look, book your showing time now! (id:60626)
Canada Flex Realty Group Ltd.
1076 Valley Lane
Frontenac, Ontario
Charming 3-Bedroom Year-Round Lakeside Retreat. Welcome to your perfect year-round getaway, nestled on a peaceful .6-acre lot with 190 feet of private waterfront and southern exposure. Whether you're seeking a serene cottage escape or a cozy year-round home, this charming 3-bedroom, 1-bath property offers the ideal setting for both. Enjoy breathtaking lake views and the tranquility of nature every season. The open-concept living space combines the living room, dining room, and kitchen into a bright, airy area, with large windows flooding the home with natural light and stunning views of the lake. The inviting living room features a cozy wood stove, perfect for chilly evenings, while a heat pump ensures comfort throughout the year. Main-floor laundry adds convenience to everyday life, and the home is equipped with a drilled well, septic system, and a solar panel system mounted to the roof that feeds into the grid, offering eco-friendly living with modern comforts. A bunky provides extra space for guests or creative use, and plans for a garage are already in place. The spacious walk-out basement, with high ceilings and an ICF foundation insulated with spray foam, offers excellent potential for additional living space whether you envision a recreation room, extra bedrooms, or a home office. The property is surrounded by trees, creating a peaceful, private environment, perfect for relaxation and outdoor adventures. With 190 feet of pristine waterfront, you can enjoy great swimming off the dock, boating, and fishing just steps from your door. The roof is topped with durable shingles for easy maintenance, ensuring long-term protection. This year-round home or cottage is the perfect balance of rustic charm and modern convenience. Your lakeside retreat whether for weekends or full-time living awaits. (id:60626)
Exp Realty
195 Edinburgh Road N
Guelph, Ontario
CHARMING 1930s CLASSIC NEAR EXHIBITION PARK. Step into this timeless 1930s home, where classic charm meets modern decor and convenience. With three bedrooms and two bathrooms, this well-maintained beauty features fresh contemporary finishes, plus hardwood floors throughout, high ceilings, and elegant trim and baseboards that showcase its character. The main-floor bedroom easily converts into a home office. Established in a vibrant, well-connected location, this home offers easy access to transit bus routes, schools, the library, and all the fun of downtown shops, restaurants, and entertainment. Plus, nature lovers will appreciate being just minutes from gorgeous Exhibition Park and the scenic Royal Recreation walking trail. The cozy backyard is full of charm, featuring a cute garden, a small pond, and just the right amount of space for relaxing or enjoying a quiet morning coffee. If you're looking for a home that blends historic character with everyday convenience in a lively setting, this one is a must-see! (id:60626)
Keller Williams Home Group Realty
296 Victoria Street
Edmundston, New Brunswick
Welcome to this commercial property in the heart of Edmundston and located on a highly traffic street with excellent visibility. This property offers great opportunities for entrepreneurs, investors and businesses, as office space and many more endless possibilities. On the main floor, there are currently three commercial units but could also be transformed according to the needs. On the 2nd floor, there are 2 large 1-bedroom apartments. The basement has office space, huge storage space, garage, duck area, a lot of potential and possibility of investment to suit your unique requirements. Call today for more information and to discover the potential that this commercial property has to offer. (id:60626)
Keller Williams Capital Realty
296 Victoria Street
Edmundston, New Brunswick
Welcome to this commercial property in the heart of Edmundston and located on a highly traffic street with excellent visibility. This property offers great opportunities for entrepreneurs, investors and businesses, as office space and many more endless possibilities. On the main floor, there are currently three commercial units but could also be transformed according to the needs. On the 2nd floor, there are 2 large 1-bedroom apartments. The basement has office space, huge storage space, garage, duck area, a lot of potential and possibility of investment to suit your unique requirements. Call today for more information and to discover the potential that this commercial property has to offer. (id:60626)
Keller Williams Capital Realty
1701 Coursier Avenue Unit# 1105
Revelstoke, British Columbia
Welcome to this beautifully established, fully furnished ground-floor short-term rental, just a 2-minute drive from the world-renowned Revelstoke Mountain Resort! With its private hot tub, open-concept design, and large windows that flood the space with natural light, this property is the perfect getaway for anyone looking to enjoy all that Revelstoke has to offer. Whether you're looking to invest in a profitable short-term rental or enjoy a personal retreat, this is the ideal property to experience all four seasons of adventure in the heart of the Selkirk and Monashee Mountains. Don't miss out on this incredible opportunity! (id:60626)
RE/MAX Revelstoke Realty
508 - 2522 Keele Street
Toronto, Ontario
Experience the perfect blend of city vibrancy and suburban value at 2522 Keele St, Unit 508a newly renovated 2-bedroom, 2-bathroom suite in the sleek and well-maintained Visto Condominiums, located in Torontos Maple Leaf community. Ideal for first-time buyers, young professionals, families, and retirees looking to smart-size or upgrade their lifestyle. This move-in-ready home offers 1,022 sq ft of carefully customized space, featuring a reconfigured layout that expands the primary bedroom into a peaceful retreat and opens the living area for modern, flexible living. 9-ft ceilings and floor-to-ceiling large windows with north and east exposures flood the space with natural light, highlighting the fresh paint, upgraded engineered hardwood flooring, and refined finishes throughout. Enjoy a cozy electric fireplace with stone surround, a gourmet kitchen with upgraded granite countertops, a high-performance Vent-A-Hood range hood, custom woodwork around the sink, and a sleek subway tile backsplash. Large sliding doors lead to a private balconyperfect for morning coffee or evening wind-downs. Pot lights with dimmer switches and app-controlled, color-adjustable bulbs let you set the perfect moodwhether white, warm, or vibrant hues. Additional touches include recessed lighting, a chic dining chandelier, open shelving, and a mirrored entry closet. Includes one parking space and one locker. Just a 5-min drive (3.5 km) to Yorkdale Mall and close to Hwy 401, Humber River Hospital (1.23km), Maple Leaf PS & Weston CI. Four nearby parks offer tennis courts, splash pads, playgrounds, and trails for active living. Bonus: Seller will pay for the purchase of an IKEA Pax wardrobe system to complete the primary bedroom. Extras: Visitor parking, modern elevators, and nearby police and fire services. A rare find in a connected, growing neighborhood. (id:60626)
Royal LePage Terrequity Realty
2370 Cypress Avenue
Windsor, Ontario
Don’t miss this exceptional all-brick end-unit townhome in one of East Riverside’s most desirable areas, just steps from parks, scenic walking trails, transit. This rare 2+2-bedroom spacious layout offers nearly 1,500 sq ft of beautifully finished space on the main floor, plus a finished lower level and an insulated and heated two-car garage with ceiling storage and an ultra-quiet opener. The inviting interior features vaulted ceilings, an open concept living/dining area, and a stylish kitchen with breakfast bar. The primary bedroom includes two closets (one walk-in) and a private ensuite, with main floor laundry adding extra convenience. The professionally finished lower level includes two oversized bedrooms, a large family room, custom storage, and rough-in plumbing for a third bathroom. Step outside to your private backyard retreat, complete with a private gazebo, a six-person spa, outdoor shower, and fenced yard. Low maintenance living with a $85/month fee that covers lawn care, snow removal, and a sprinkler system. Move-in ready with a flexible closing date available. Taking offers as they come. (id:60626)
Royal LePage Binder Real Estate
264 Eversyde Way Sw
Calgary, Alberta
PRICED TO SELL! Rare Location of this 5 Bedroom Home on a Corner Lot with a Spectacular View of Marshall Springs School Baseball Diamond and next to Walking Pathway System! This beautiful home is Move-In Ready, and the location is very desirable. The main floor is an excellent place to entertain your guests with an open concept layout, gas fireplace and island that can accommodate bar seating. The kitchen has 4-appliances, loads of cupboard space and is a great setup to cook your gourmet meals. The upstairs is fantastic with a spilt stairwell that separates the bedrooms from the large family room. The primary bedroom is spacious with 4-piece ensuite bathroom. And the basement has 2 additional bedrooms, 3-piece bathroom, small den and storage. The back yard is west facing for all day fun in the sun and has a large shed and garden. Close to schools, Bridlewood Shopping District, Stoney Trail, Spruce Meadows, Fishcreek Provincial Park and so much more. Book your showing today! (id:60626)
Hope Street Real Estate Corp.
3020, 11124 36 Street Ne
Calgary, Alberta
BUILDING ONLY – BUSINESS NOT INCLUDEDPrime Office Space in JacksonPort, CalgaryFully Built-Out Office Space – Ready for You!•Approx. 2500+ sqft usable space in a, approx. 1350 sqft bay•Main Floor (currently used for printing business) can be converted at sellers’ expense and buyers’ discretion to 4 Office Rooms, Reception Area, Kitchen and Washroom•Second Floor includes: 3 Office Rooms, Boardroom, Kitchen and WashroomTop Location! 5 mins to Calgary Airport, 15 mins to Downtown Calgary, High Traffic & Exposure Area, Quick access to major roads: Deerfoot Trail, Stoney Trail, Metis Trail, Country Hills BlvdJacksonPort is a strategic location for air, rail, and highway cargo operations, Ideal for businesses needing central storage, logistics, and distribution.Perfect for Investors or Business Owners! Contact us today for more details or a private tour! (id:60626)
Maxwell Central
203 - 15390 Yonge Street
Aurora, Ontario
Aurora's Hidden Gem! Welcome to this charming and spacious 2-bedroom unit located in the highly sought-after Devonshire Place, perfectly positioned in the Heart of Aurora. Featuring a sun-filled south-facing balcony, this unit offers stunning views of the Historic Hillary House and lush treed gardens, creating a tranquil and scenic backdrop. Freshly painted throughout, this inviting unit features laminate flooring in the living and dining areas and cozy Berber broadloom in both bedrooms, creating a warm and comfortable atmosphere. The bright and spacious living room opens directly to a large private balcony, perfect for morning coffee or evening relaxation. The eat-in kitchen boasts upgraded custom honey birch maple cabinetry, ceramic tile backsplash, and stainless steel appliances a great space for home cooks and entertainers alike. Generously sized bedrooms with ample closet space; well-maintained and quiet building; convenient access to public transit; walking distance to schools, parks, community centres, local attractions & more. Don't miss your chance to live in one of Aurora's most desirable locations comfortable, convenient, and full of charm! (id:60626)
Homelife Excelsior Realty Inc.
1608, 310 12 Avenue Sw
Calgary, Alberta
Step into this stunning 16th-floor corner end unit, boasting ONE TITLED UNDERGROUND PARKING STALL and breathtaking panoramic views! This condo offers unobstructed vistas of the city skyline, the majestic mountains, and Memorial Park. Natural light floods the space through expansive floor-to-ceiling windows, enhanced by soaring 9-foot ceilings.A showcase of modern elegance, the home features upscale finishes including granite countertops, a spacious center island, air conditioning, and high-end integrated appliances. The open-concept layout seamlessly connects the living and kitchen areas into a sleek, functional space perfect for working, dining, or relaxing.The primary bedroom is a private retreat with views overlooking Memorial Park and direct access to a walk-through closet and a luxurious 5-piece ensuite. Pamper yourself with a double vanity topped with marble counters, a glass-enclosed shower, and a deep soaking tub.The bright home office is flooded with natural light, while the second bedroom captures sweeping views of the distant Rockies. Extend your living space outdoors on the balcony—perfect for summer barbecues or simply soaking up the sun.Additional features include one heated underground parking stall, an assigned storage locker, and access to a car wash station in the secure parkade.Park Point isn’t just a place to live—it’s a lifestyle. Enjoy premium amenities including a beautifully appointed owner's lounge with kitchen and fireplace, a guest suite, 24-hour concierge, on-site security, and secure bike storage with a wash station. Outdoor spaces include a Zen terrace and garden, BBQ area, and a cozy fire pit. Wellness-focused residents will appreciate the fully equipped gym, yoga studio, sauna, and steam room.Located just steps from the Elbow River pathways, tennis and pickleball courts, and the lively restaurants and boutiques of 17th Avenue. You’re also minutes from the Calgary Public Library and the +15 skywalk system—offering year-round conn ectivity and urban convenience. (id:60626)
Century 21 Masters
0 Trent River Road
Trent Hills, Ontario
Acres for a nature lovers delight, close to Trent Severn system, over 36 acres of woods, pond and stream, building envelope on property for your home in the country, in area of year round homes and cottages, fronting on a year round municipal road, just minutes to Campbellford or Havelock. Area offers trails, fishing, boating, golfing and with award winning restaurants and shops, 1.5 hours east of Toronto or 40 minutes to Peterborough or Belleville. Hydro easement on property (id:60626)
Ball Real Estate Inc.
2805 - 115 Mcmahon Drive
Toronto, Ontario
Stunning Luxury Omega Condo At Upscale Bayview Village Community .A Large Spanning Balcony. With Large Windows And A Ne Exposure, This Unit Fills With Natural Light Throughout The Day. Modern B/I Kitchen Appliances, Quartz Countertops, Kitchen Marble Backsplash, And Bathroom Marble Tiles. Walking Distance To Subway Station, Oriole Go Train Station / Easy Access To Hwy 401 & 404 / Close To Bayview Village, Fairview Mall & More.Brokerage Remarks (id:60626)
Homelife Landmark Realty Inc.

