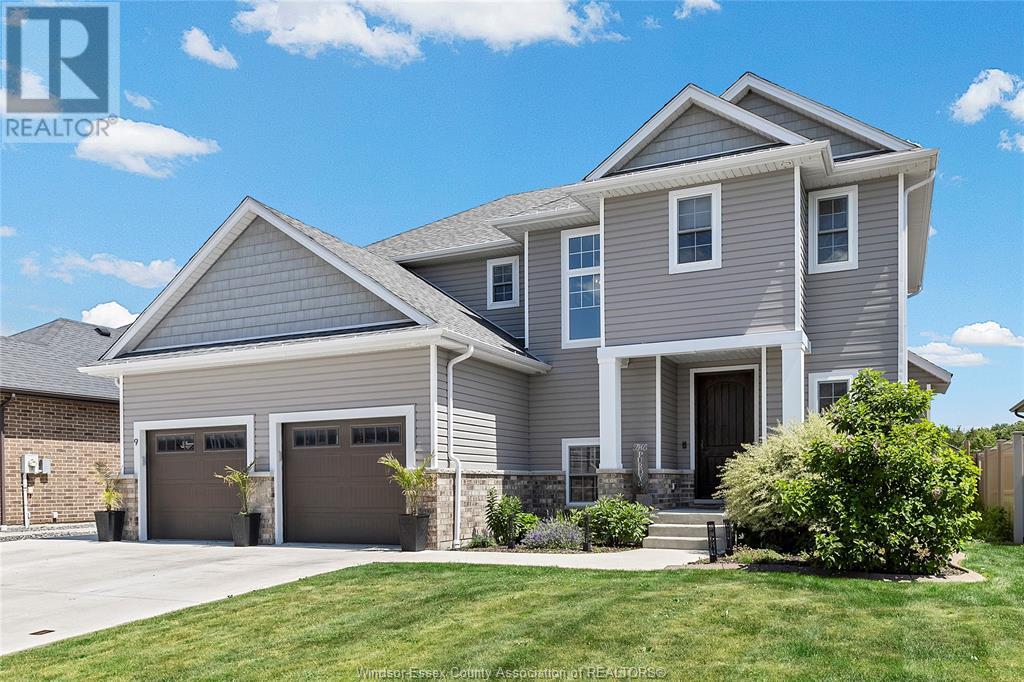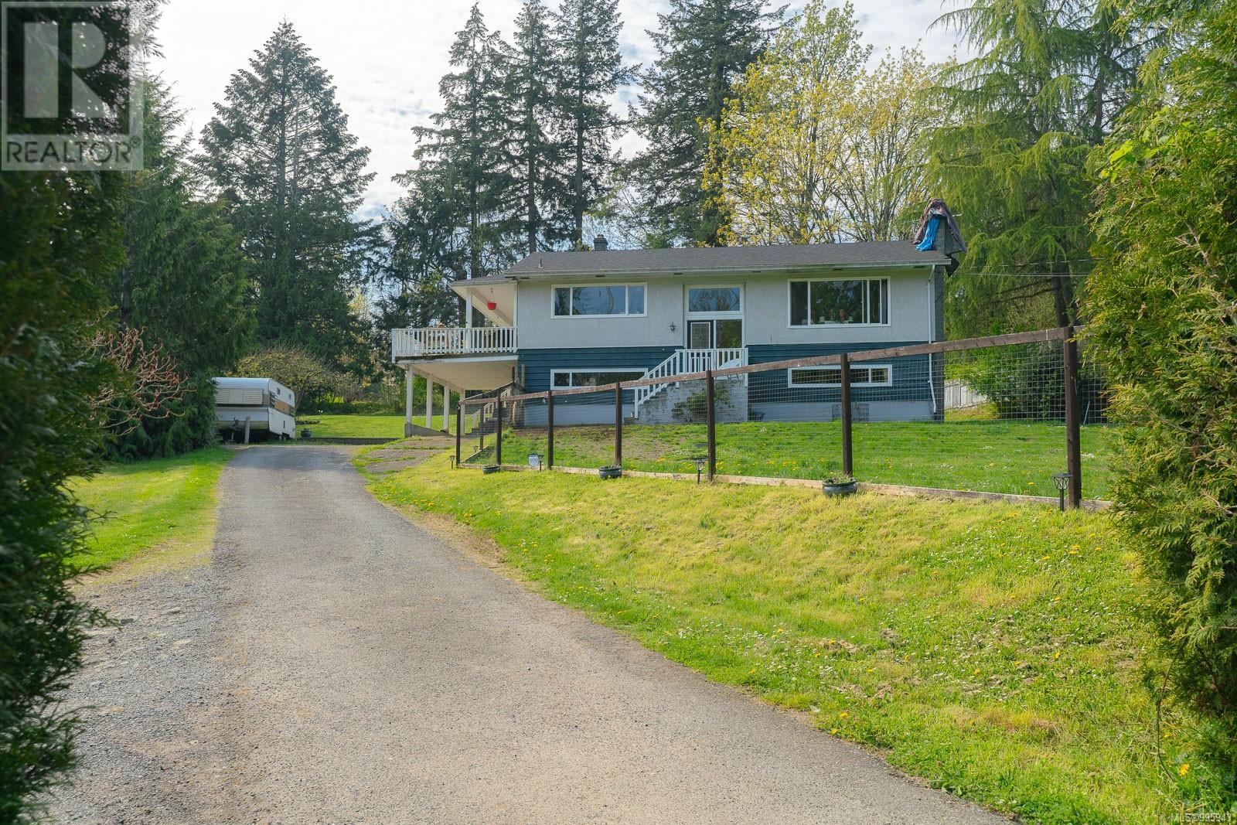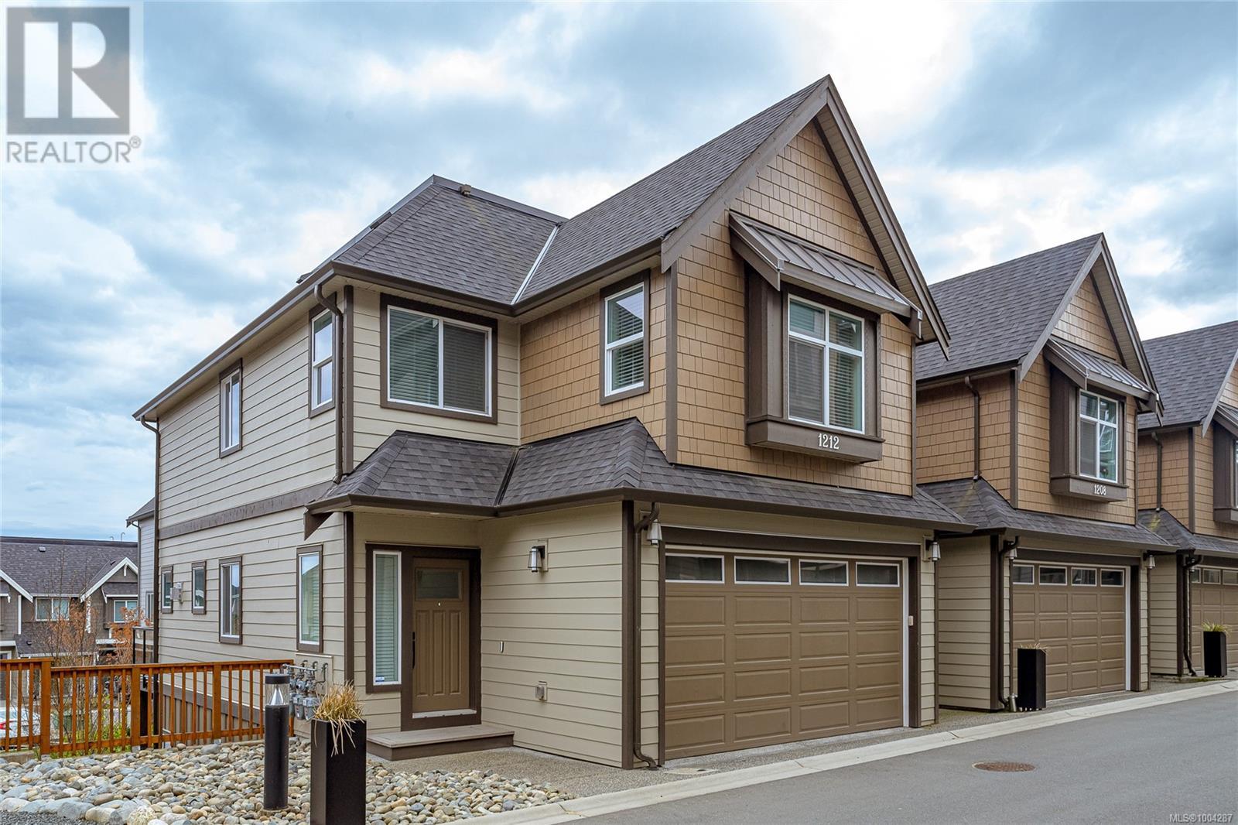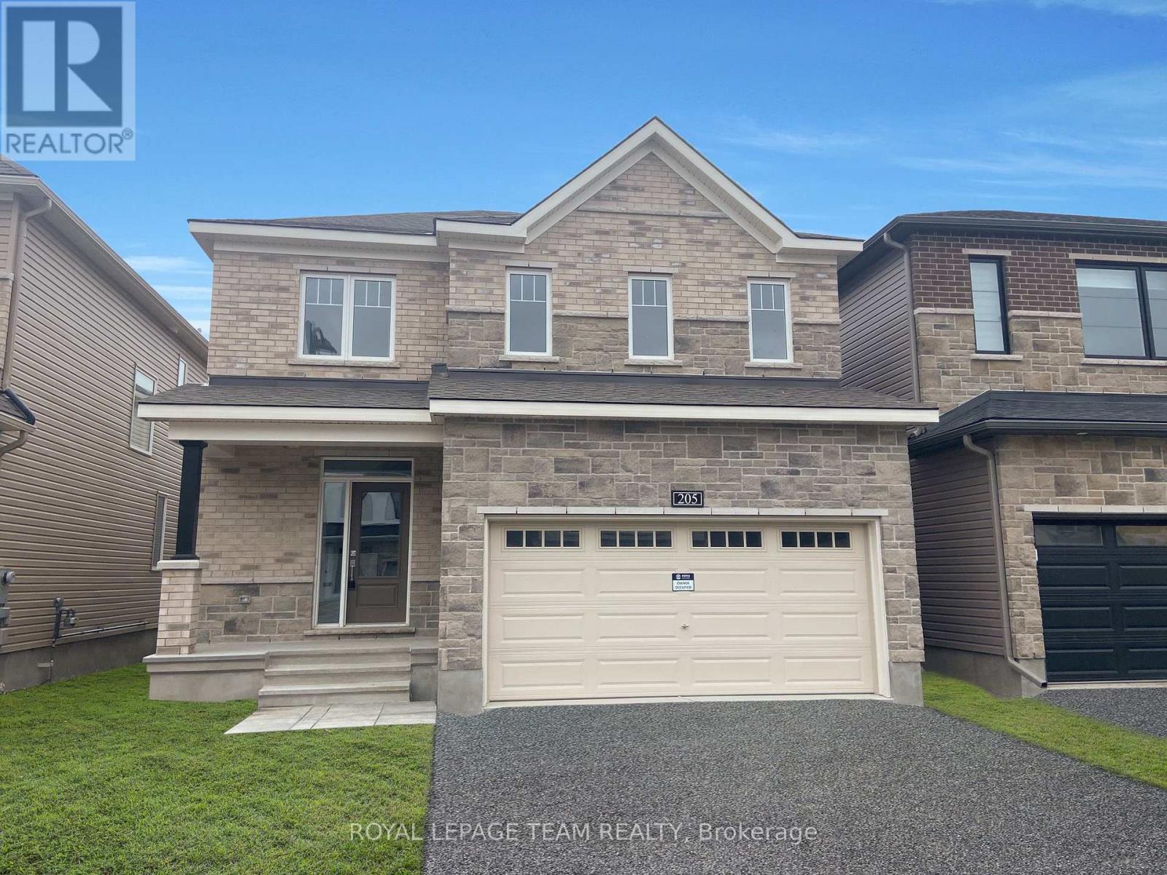894 Rowantree Crescent
Kingston, Ontario
Welcome to 894 Rowantree Crescent! Stunning family home nestled in a sought-after neighbourhood, offering over 3,500 sq. ft. of beautifully finished living space. Located within the desirable Lancaster and Mother Teresa school districts and close to all West-End amenities. This wonderful home sits on a spacious, pool-sized lot with tasteful landscaping and a gorgeous back patio that is perfect for entertaining. Enjoy excellent curb appeal with a double car garage . Step inside to the welcoming front foyer that opens into a bright, spacious main level. This level features two large living rooms and a formal dining room ideal for hosting family gatherings. The kitchen is filled with natural light and offers sliding doors to the backyard oasis. A stylish 2-piece powder room completes the main floor. Upstairs, you'll find four generously sized bedrooms. One bedroom is currently set up as a second-floor laundry room, which can be relocated back to the basement storage area if preferred. The luxurious primary suite boasts a large walk-in closet and an impressive ensuite with a glass-enclosed tiled shower, brushed gold finishes, and a sleek modern vanity. The second full bathroom has also been beautifully renovated to match the homes contemporary style. The fully finished basement offers even more living space with pot lighting and brand-new carpet. It includes a fifth bedroom tucked away for privacy, and a separate family room behind barn doors that could easily serve as a sixth bedroom, office, or media room. This home truly has it all-space, style, and a layout perfect for families of all sizes. Come see why 894 Rowantree could be the perfect home for your next move! (id:60626)
RE/MAX Finest Realty Inc.
9 Joaney Lane
Cottam, Ontario
WELCOME TO 9 JOANEY LANE - AN IMMACULATELY MAINTAINED TWO STORY HOME IN CHARMING COTTAM, OFFERING PRIVACY WITH NO REAR NEIGHBOURS! STEP ASIDE TO DISCOVER SOARING CEILINGS, A COZY GAS FIREPLACE, AND A MODERN OPEN CONCEPT LAYOUT PERFECT FOR EVERYDAY LIVING AND ENTERTAINING. THE GOURMET KITCHEN IS A CHEF'S DREAM, FEATURING QUARTZ COUNTERTOPS AND A SPACIOUS WALK-IN PANTRY. RETREAT TO THE LUXURIOUS PRIMARY SUITE WITH ITS OWN WALK-IN CLOSET AND SPA-LIKE ENSUITE. EVERY BEDROOM IN THIS HOME INCLUDES A WALK-IN CLOSET, PROVIDING EXCEPTIONAL COMFORT AND STORAGE FOR THE WHOLE FAMILY. AND FOR THE SHOE LOVER - A CUSTOM WALK-IN SHOE CLOSET ADDS A TOUCH OF BOUTIQUE LUXURY. WITH A DOUBLE CAR GARAGE, A BEAUTIFULLY LANDSCAPED YARD, AND AN INVITING POOL, THIS HOME TRULY HAS IT ALL. SCHEDULE YOUR PRIVATE SHOWING TODAY! (id:60626)
Century 21 Local Home Team Realty Inc.
22 Carlyle Crescent
Brampton, Ontario
Welcome to Stunning Beautiful Upgraded Home Newly Renovated Located on 122' Deep Lot with Great Curb Appeal Leads to Porch with Sitting Area Features Living Room Combined with Dining Area Full of Natural Light Overlooks to Landscaped Manicured Front Yard through Picture Window...Modern Upgraded Kitchen walks out to Beautiful Enclosed Cozy Sunroom Provides Extraliving Space Throughout the Year with Lots of Potential walks out to Privately Fenced Backyard Oasis right in the Heart of City with Inground Pool...Gazebo...Large Stone Patio Perfect for Summer BBQs with Balance of Garden Area Perfect for Outdoor Entertainment...3 + 1 Generous Sized Bedrooms and 3 Full Washrooms... Professionally Finished LEGAL Basement with SEPARATEENTRANCE Features Rec Room/1 Bedroom/Full Washroom/Rough in for Kitchen Perfect for Growing Family or Large Family with Potential for Extra Income...Long and Extra Wide Driveway with 4Parking...Upgrades Include: New Engineer Hardwood Throughout the Main Floor; New Kitchen Tiles/Counter Top/Backsplash, New Kitchen Stone (Main Floor), Pot Lights...Income Generating Property with Lots of Potential Close to All Amenities such as Schools, Public Transit, Brampton Downtown, Shoppers World Mall and much more...Ready to Move in Freshly Painted Home! (id:60626)
RE/MAX Gold Realty Inc.
11228 Chemainus Rd
Saltair, British Columbia
SHOWINGS ON TUESDAYS ONLY; 12PM - 5PM, BY APPT. Rare opportunity to purchase in Sunny Saltair! .67 acre lot, with a detached workshop, and potential for a coachouse. (confirm with CVRD). Single family home with 4 bedrooms, 2 bathrooms, plus two additional flex spaces for use as rec room or additional bedrooms. Upstairs features a semi-open concept kitchen and dining, oak floors, and a large sundeck finished in stamped concrete which features ocean views. On the lower level is a partially finished bathroom and Utiity room which are ready to welcome your finishing ideas. A carport for parking and front yard is fenced in for pets. This property backs onto the CVRD trail, which is perfect for walking and biking. Upgrades include vinyl windows, newer roof, septic system, and oil tank. Property Boundaries to be confirmed with CVRD. (id:60626)
Century 21 Harbour Realty Ltd.
332 Bear Road
Georgina Islands, Ontario
Stunning Lakefront Log Home Retreat With 100ft Of Prime Southern Exposure! Welcome To Your Dream Getaway - A Breathtaking Lakefront Log Home Featuring A Soaring 24-Foot Cathedral Ceiling And A Show-Stopping Open-Concept Design. Fully Renovated In 2021, The Interior Boasts A Custom, Chef-Inspired Kitchen With A Massive Entertainment Island Perfect For Family Gatherings And Sunset Soirées. The Main Floor Primary Suite Includes A Spa-Like 4-Piece Ensuite With Radiant Heated Floors, Offering Year-Round Comfort And Luxury. Upstairs, Youll Find Three Spacious Bedrooms, Each With Its Own Ensuite, Vaulted Ceilings, And Private Balconies - Ideal For Guests Or Large Families. Every Detail Has Been Thoughtfully Curated To Combine Rustic Elegance With Modern Convenience. Step Outside To Your Private Paradise: 100 Feet Of Shoreline, A Lakeside Sauna, Trails That Wind Through The Scenic Island, And A Detached Heated Garage To Store All Your Toys. Enjoy High-Speed Fiber Internet, So Working Remotely Or Streaming By The Fire Is A Breeze. Located In York Region, This Home Offers The Serenity Of Island Life While Staying Close To The Mainland. Youre Supported With A Local Emergency Fire Department Right On The Island. Whether You Arrive By Boat Or Take Your Car Across On The Georgina Ferry, This Accessible Island Escape Redefines Convenience And Charm. Bonus: This Is A Land Lease Property, Giving You Exceptional Value For Lakefront Living Without The Full Price Tag. Perfect As A Primary Home, Investment, Or Luxurious Seasonal Retreat. Lake Life, High-End Finishes, Modern Amenities, And Value You Wont Find Anywhere Else - This Is The One Youve Been Waiting For. Don't Miss Out - Book Your Private Showing Today! (id:60626)
Exp Realty
546 Alder St S
Campbell River, British Columbia
Welcome to 546 South Alder Street. This one-owner home was thoughtfully designed and placed for maximum privacy and ocean views. The corner lot is ideal with the front door, spacious driveway and 42 foot RV parking on quiet Albatross Road. You will love the 14 foot vaulted wood ceilings and three cozy fireplaces, giving it the west coast feel you’ve been dreaming of. Upstairs has an open concept kitchen, dining and living as well as a generous primary and full ensuite. Downstairs you will find two bedrooms, one bathroom, and a wet bar recreation room- perfect for families. Updates include new Carrier furnace 2025 and luxury vinyl floors. Just five minutes drive from all levels of School (English or French) and downtown Campbell River, walking distance to the ice rink & pool and shopping amenities at Merecroft Village. This is an immaculate family home with ocean views, ready for new owners to love! Book your showing today. (id:60626)
RE/MAX Check Realty
1212 Moonstone Loop
Langford, British Columbia
Pristine End-Unit Townhome in Southpoint Ridge, Bear Mountain! This bright, beautifully maintained 3-level townhome offers 4 bdrms, 4 baths & 2,105 sq ft of modern, functional living space. The main floor features a stylish open-concept kitchen w/quartz countertops, flowing into spacious living & dining areas. Step out to your private deck for BBQs & lounging. A 2-pc bath & double-car garage complete this level. Upstairs, enjoy 3 bedrooms, including a generous primary suite w/ a 4-pc en suite & walk-in closet, plus a full bath & laundry rm. The fully finished lower level is ideal for teens, guests, or in-laws, w/a family/rec room, 4th bdrm, 4-pc bath, storage, & walk-out covered patio leading to a fenced backyard. High end upgrades incl. a gas fireplace, on-demand hot water & ductless heat pump with 4 A/C heads. Ideally located w/easy highway access & close to the Westshore's growing array of shops, schools & amenities, offering a blend of luxury & practicality for comfortable living. (id:60626)
One Percent Realty
18 Davis Street
Collingwood, Ontario
Collingwood is Calling! Welcome to this beautifully maintained home in the vibrant and peaceful Creekside neighbourhood. Perfectly positioned, it offers a rare blend of nature and convenience? just minutes from downtown Collingwood, waterfront trails, Blue Mountain, golf courses, top-rated schools, and local shops and restaurants. This inviting home features an open-concept layout with hardwood floors, a sleek fireplace, and abundant natural light. The modern kitchen includes white quartz countertops, a stylish backsplash, and ample cabinetry? ideal for both daily living and entertaining. Step outside to your private backyard oasis with a newly built two-tier deck, mature trees, and a hot tub? an ideal setting for unwinding or hosting friends and family. Upstairs, you'll find three spacious bedrooms, including a serene primary suite with an elegant ensuite and walk-in closet. Two additional bedrooms carry the same bright, modern feel, perfect for family or guests. Whether you're looking for a full-time residence, vacation escape, or investment opportunity, this Creekside gem combines comfort, location, and lifestyle in one exceptional package. A must-see! (id:60626)
The Agency
205 Prosperity Walk
Ottawa, Ontario
UNBELIEVABLE PRICE for this stunning BRAND NEW 4 bedrm home which is being offered at a lower price than the same model brand new WITHOUT ANY UPGRADES!!. It's absolutely perfect for today's family needs w/loads of exceptional interior space this beauty includes a welcoming ceramic tiled front entrance, wonderful gourmet kitchen w/loads of light cabinetry w/under valance lighting, Quartz countertops and brand new stainless appliances !! The livingroom features a captivating gas fireplace, 2 other flex rooms could be used as dinrm and office space, 9' ceilings, upgrade to HARDWOOD FLOORS THROUGHOUT BOTH LEVELS! even the staircase is Oak and finished with striking wrought iron spindles which lead to the 2nd level where you will find a private Primary bedrm suite with large walk in closet plus an ultra luxurious 5 pc ensuite bathroom complete w/double vanity, beautiful soaker tub and custom glass shower. 3 kids rooms are also huge (2 of them feature walk in closets), also featured is a full family bathrm plus a convenient walk in laundryrm w/laundrytub and new washer/dryer included! Approx $17,000 in upgrades, 200a service paved driveway and sod completed!! Close to schools,parks,bus routes and numerous amenities. (some photos virtually staged). Move in and enjoy!! 24 hr irrev for offers (id:60626)
Royal LePage Team Realty
82 Goldgate Crescent
Orangeville, Ontario
A Detached 3+1 Bedroom and 3 full washroom house In High Demand area of Orangeville.Sep entrance of in law suite can be change to rental income. Sun Filled Open concept upper floor area with center island and built in appliance in kitchen. Master bedroom attached with 3 pc bath. New laminate floor. Freshly painted.pot lights. Huge Crawl space. Beautiful landscape back yard with inground pool. Very well maintained A Great Neighborhood. Close To Island Lake, Schools, Parks, Shopping area and much more. Don't miss to grab this property.. (id:60626)
Homelife/miracle Realty Ltd
56 Sunbird Boulevard
Georgina, Ontario
Welcome to this beautifully renovated 3+1 bedroom home, ideally located in central Keswick on a quiet, family-friendly side street just two blocks from Lake Simcoe. With minimal traffic and plenty of kids often playing street hockey or other games nearby, this neighbourhood is perfect for families. A town park sits just up the street, and a public beach is only five minutes away by car. The home features a wide, 4-car driveway thanks to sidewalks positioned on the opposite side of the street, and a spacious double-car garage thats perfect for indoor parking or storing recreational gear. Step inside through the enclosed front porch into a warm and inviting main floor with hardwood flooring, a cozy wood-burning fireplace, and a semi-open layout. The updated kitchen flows into the dining area, ideal for both everyday living and entertaining. Two sliding doors offer easy accessone opens to a generous backyard, while the other leads to a covered side deck, perfect for relaxing outdoors in any weather. Upstairs, you'll find a spacious primary bedroom with a large closet and full ensuite featuring a jacuzzi tub. Two additional large bedrooms and another four-piece bathroom complete the upper level. The fully finished basement offers even more living space, including a large bedroom with its own ensuite, a second versatile room perfect as an office, den, or playroom, a dedicated laundry room, furnace room, cold cellar, and a cozy TV area. Whether you're starting out, growing your family, or looking to simplify, this move-in-ready home offers comfort, character, and flexible space to suit your lifestyle. (id:60626)
Right At Home Realty
118 Birkdale Road
Toronto, Ontario
Welcome to this beautiful semi-detached home with a pool in the wonderful community of Bendale! This home offers plenty of natural light, great room sizes, a separate entrance for the basement, walk-out to the yard from the primary suite & an in-ground Pool in the backyard! The main floor provides an open concept layout for entertaining, living room with large bay window, as well as 3 good size bedrooms & a 4 piece washroom. The primary suite boasts 2 large glass sliding doors for tons of natural light and the ability to walk out into your backyard oasis and retreat to the in-ground pool. The Basement, equipped with a fire door between the two levels and its own separate entrance is ideal for income purposes or an in-law suite. The basement also offers a kitchen, living room with a fireplace, it's own 4 piece washroom & two additional bedrooms, both with their own a window and closet. Perfectly located, this home truly offers it all, with a conveniently short walk to TTC, Shopping Centre, Schools, Trails &Parks as well as only a 5 Minute drive to Hwy 401. Don't miss out on this great opportunity! (id:60626)
Royal LePage Signature Realty














