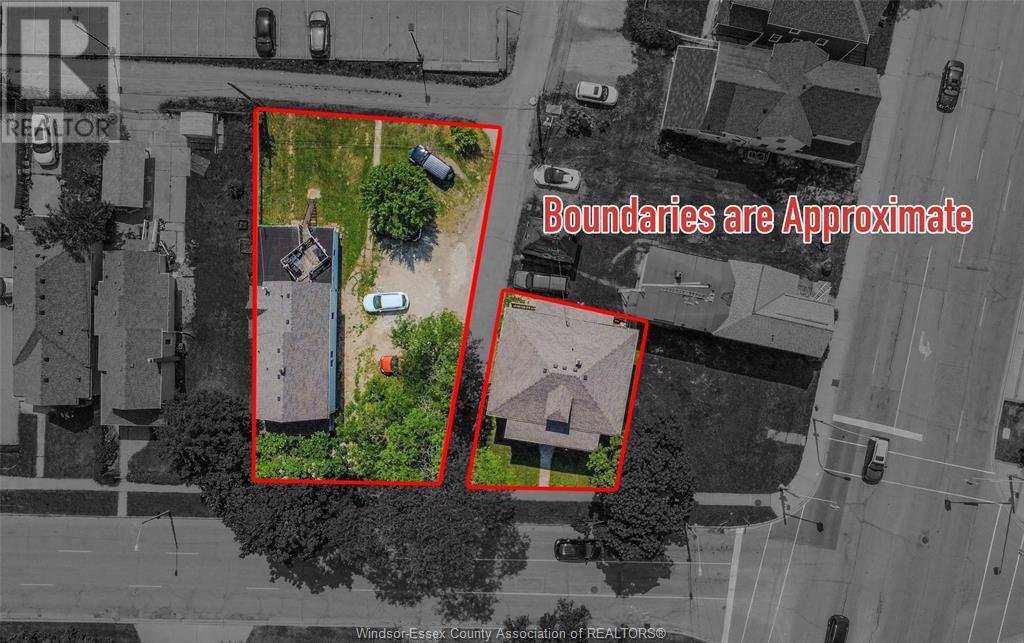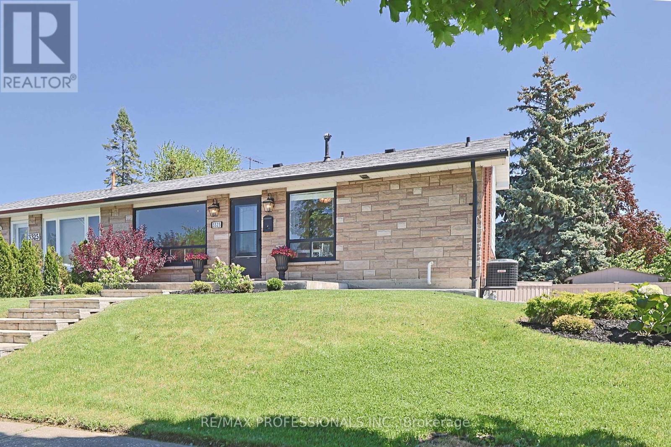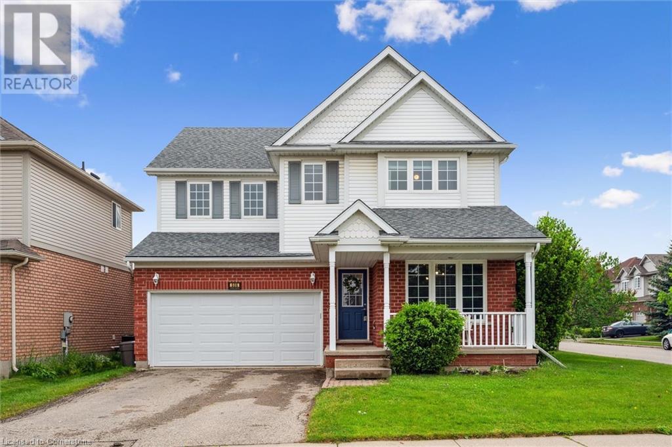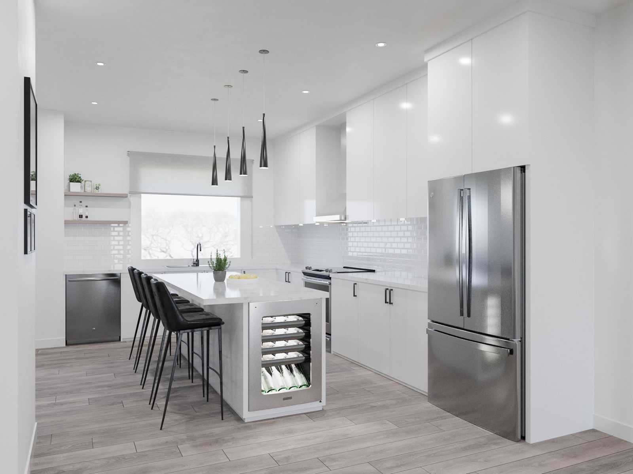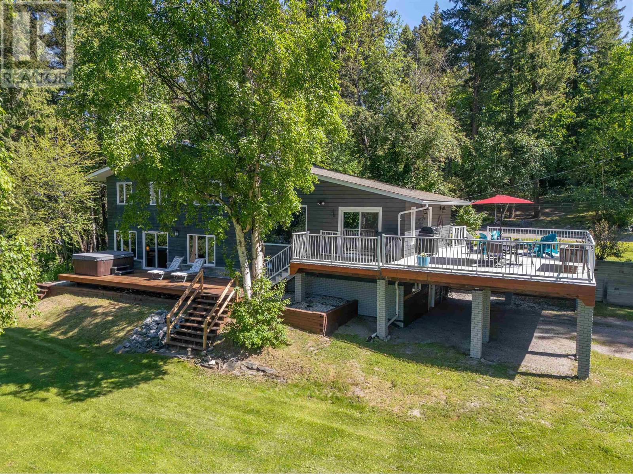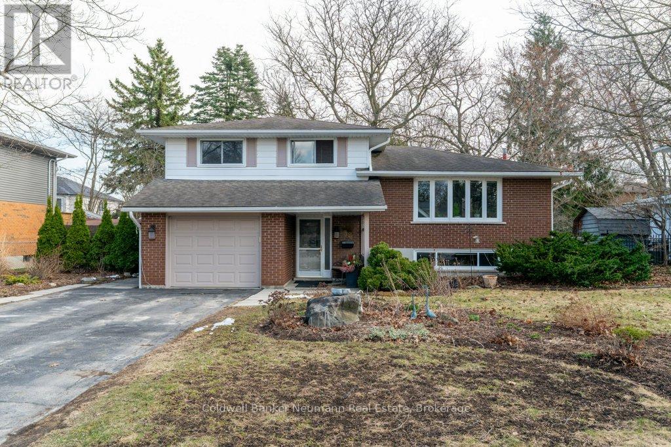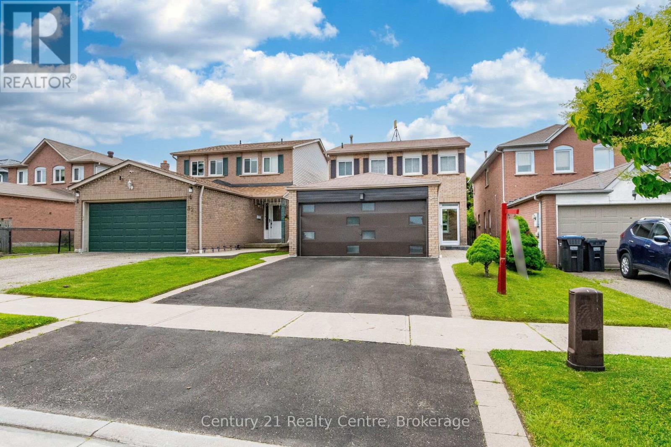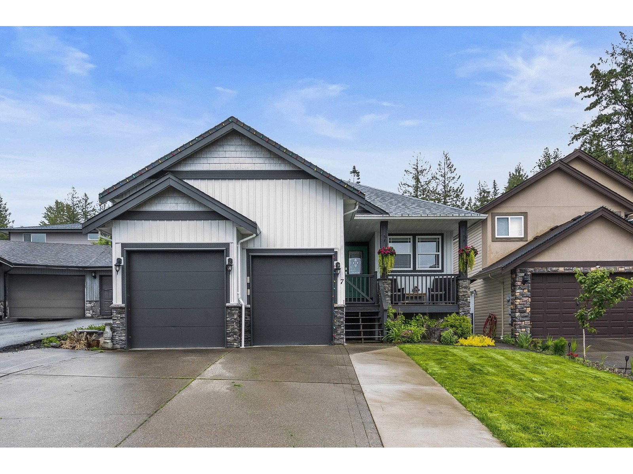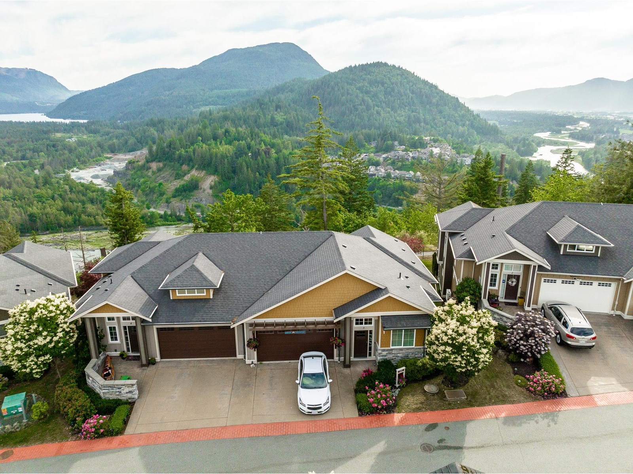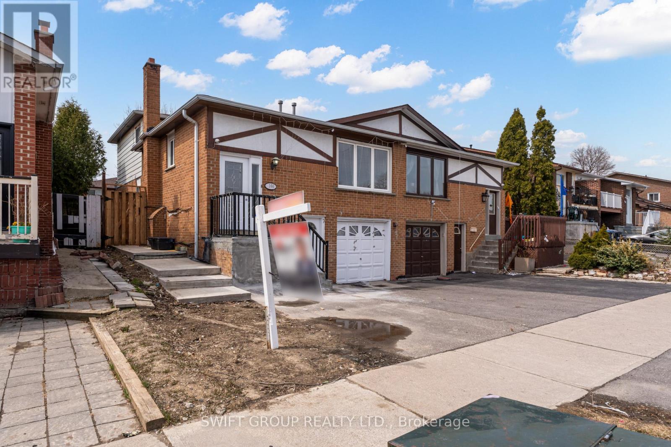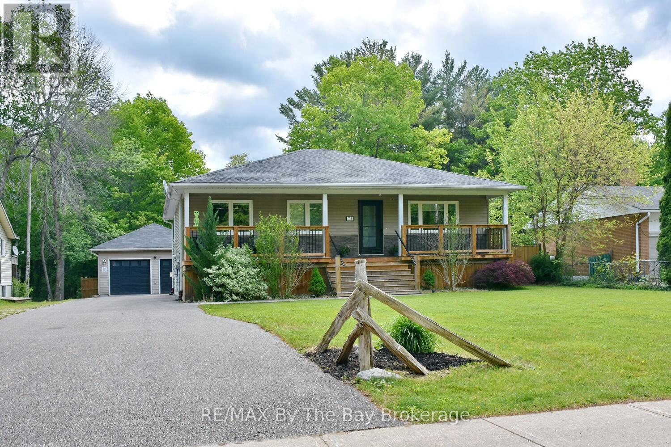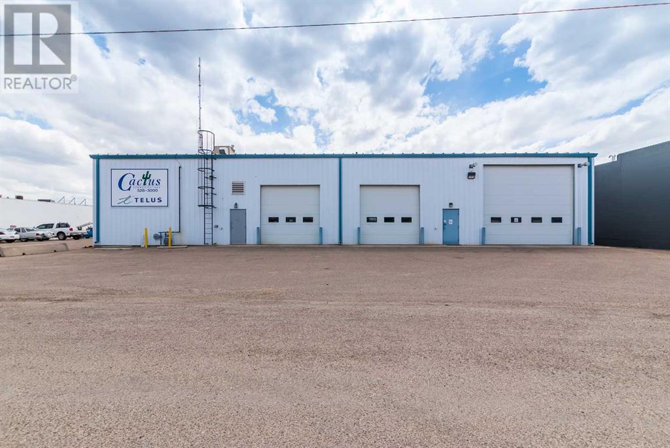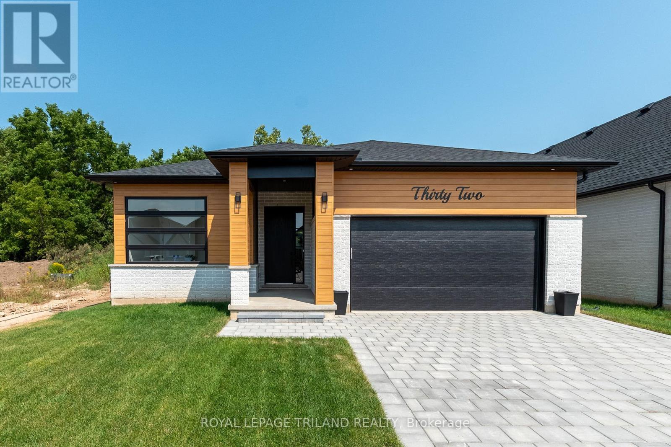24 Esther Crescent
Thorold, Ontario
This exceptional 2-storey home in Thorold offers 2868 sq ft of elegant living space, featuring 4 spacious bedrooms and 4 well-appointed bathrooms. The expansive family room is perfect for both casual family time and entertaining guests. The spacious eat-in kitchen is a true highlight, featuring stainless steel appliances, a large island with elegant quartz countertops & stylish backsplash, with ample cupboard space. A separate servery provides easy access between the kitchen and the formal living room, making hosting a breeze. The main floor also includes a convenient laundry room with inside access to the garage, offering added functionality. Upstairs, all 4 bedrooms boast walk-in closets and private ensuite bathrooms, ensuring each family member enjoys their own personal retreat. Situated in a family-friendly neighborhood, close to schools, parks, shopping, dining, and highway access, this home offers both luxury and convenience—perfect for modern family living. (id:60626)
New Era Real Estate
35 Bruce Crescent
Kawartha Lakes, Ontario
Welcome to 35 Bruce St, Oakwood; small community life at its best. All Brick 3+2 Bedroom Bungalow with stunning sunrises & tranquil views of farmer fields. It's here you'll find peace & quiet in your fully fenced backyard with perennial gardens, tiered deck & gazebo. At 8 years new there's no need to worry, just add your personal touch to the neutral decor & freshly painted interior. Engineered hardwood floors, with primary suite separated from guest wing by open concept living with contemporary gas fireplace. Main floor laundry with access to oversized insulated two car garage. Large open concept rec room in basement with additional 2 guest rooms & 2pc bath. Conveniently located; 25 minutes north from Port Perry and only minutes to Lindsay. A lovely place to call home! Recent Upgrades: sliding patio door, landscaping, fencing, natural gas BBQ hookup, storm door, gas fireplace, electric range, ceiling fans, backsplash in laundry room. (id:60626)
Revel Realty Inc.
56 Cranleigh Court Se
Calgary, Alberta
This must-see executive home by Jayman is being offered to a new owner. Selectively customized to meet the discriminating taste of the owners, this 3-bedroom home with almost 2800 sq. ft. of above ground living space offers very generous sized rooms and a bright airy environment with loads of natural light from the numerous large windows. As you drive up, take note of the location in the corner of a quiet cul-de-sac and the maturity of the landscaping. The newly resealed exposed aggregate driveway, walk and steps, the new garage door and the repainted exterior speak of the care that this home has received. As you enter the large foyer, you will be attracted to the elegant dining room that easily seats 12. The site-finished cherry hardwood floor invites you to see the remainder of this wonderful home. Across the rear of the main floor is the open living area with a great living room including a center wall gas fireplace with a blower fan to add to the pleasant environment. Move onto the well-equipped, functional gourmet kitchen, featuring an island with a raised breakfast bar, corner pantry, granite counters, excellent lighting with numerous pot lights, loads of cabinets and upscale appliances. The breakfast nook offers a 270-degree garden setting. A fully functional office with custom built-ins has space for 2 workstations. The laundry is conveniently located off the garage entrance. An elegant, reversed staircase with wood capped rails and steel spindles leads from the main floor living area to the upper level. The main hall is wide enough to accommodate some seating. On this level you will find plenty of space for relaxation, work, play and privacy. A huge bonus room with large windows has 2 built-in workstations and lots of seating space. The primary suite is expansive with room for a king-size bed, seating area, a 5-piece en-suite with separate walk-in shower and a huge walk-in closet with organizers. In winter, you can see the snowcapped Rockies from your bedr oom windows. Two generous sized additional bedrooms and a 4-piece main bath complete this level. Some additional features and recent upgrades include 9’ ceilings on the main and lower levels, soft corners, custom electrical outlet covers, Malarkey Legacy extreme weather protection class 4 shingles (2015), 2 high efficiency furnaces, power humidifiers, electric air cleaners (2010), 2 central air conditioners (2016), exterior and interior paint, sliding door (2018), exposed aggregate concrete patio (2025). The lower level with 3 windows and rough-ins for a bathroom and central vacuum, offers the opportunity to add additional living space. Set on a huge pie shaped lot with west exposure and landscaped with mature trees and gardens, the rear yard is a setting for great gatherings of family and friends. Located in Cranston Ridge, the community offers a great system of walking and bicycle paths, services and shopping, easy access to the South Health Campus, Deerfoot and Stoney Trails. See it today! (id:60626)
Royal LePage Benchmark
121-149 Aylmer Avenue
Windsor, Ontario
Incredible opportunity for savvy investor with 6 units and an amazing ROI. This package offering includes a 4 unit (4 - 2 bedrooms) located at 121-127 Aylmer, a duplex (2 -2 bedrooms) located at 149 Aylmer and an adjacent vacant lot located and merged with 149 Aylmer approximately 30.66 feet of frontage perfect for adding density - buyer to verify. All properties have RD 3.3 zoning. Current gross income of approximately 89k per year with tenants paying their own utilities. Package price includes 3 properties, 6 fridges, 6 stoves, 6 owned hot water tanks. Allow 24 hours notice minimum for any viewings. Call now! (id:60626)
Keller Williams Lifestyles Realty
1318 Rosemary Crescent
Burlington, Ontario
Welcome to this beautiful bungalow, perfectly nestled on a mature, tree-lined street in the highly sought-after, family-friendly community of Mountainside. From the moment you arrive, you’ll appreciate the charm and warmth this home exudes, offering the ideal blend of comfort, functionality, and outdoor enjoyment. Step inside to find a thoughtfully updated kitchen, complete with sleek stainless steel appliances, a stylish backsplash, modern pot lights, and a layout that opens seamlessly into the bright, inviting living room. The open-concept design creates the perfect space for family gatherings and everyday living. Durable and attractive laminate flooring flows throughout the main level, adding a cohesive, modern touch. This home offers good-sized bedrooms, each providing ample space for relaxation and comfort. Convenient walkout from bedroom to a large deck, where you can enjoy your morning coffee while overlooking your own backyard oasis. The stunning saltwater inground pool, surrounded by lush greenery, promises endless summer fun. The private backyard is an entertainer’s dream, complete with a tiki bar, perfect for hosting friends and family, as well as a convenient storage shed and updated pool equipment for easy maintenance. The separate side entrance provides access to the fully finished lower level, offering incredible flexibility for growing families or multi-generational living. The spacious recreation room is beautifully finished with a striking electric fireplace that becomes a cozy focal point. This level also includes an additional bedroom, a modern 3-piece bathroom with a walk-in shower, and continued laminate flooring throughout, creating a comfortable and stylish space for guests or teenagers. With a driveway that comfortably fits six cars, this property truly checks all the boxes. Whether you’re looking for the perfect family home or a wonderful space to entertain, this gem in Mountainside is ready to welcome you home. (id:60626)
RE/MAX Escarpment Realty Inc.
3323 Homark Drive
Mississauga, Ontario
Prime Applewood backsplit home (4-level) on a rare 50' wide, beautifully landscaped lot! Spacious & sun-filled (south-west exposure!), 4 bedroom/2 bath home (wide model) on a quiet, family-friendly street. A grand stone walkway/gardens lead to a classic stone façade/front entrance. Inside, you'll find a fantastic/functional centre-hall layout flooded with natural light & ample living space. Separate living & formal dining rooms (perfect for entertaining!) and a wonderful, eat-in kitchen that includes a bright breakfast area. The lower levels include a separate entrance and a clever layout with great potential for a future in-law suite. Enjoy updated bathrooms, abundant storage, and recent mechanical upgrades including furnace, A/C, and owned hot water tank (all 2018). Retreat to the backyard oasis & enjoy a private, fully fenced yard with a covered patio, custom shed, and a beautifully landscaped garden - an ideal space for summer gatherings or peaceful relaxation. Concrete driveway (2019), concrete & stone walkways (2019), fence (2019), custom shed (2019), pot lights (2018), Roof (2014, hi-quality shingle). Benefit from unparalleled access to local schools, parks & rec facilities, transit, shopping, major highways (QEW, 403, 410). This is a smart move for families, investors, or anyone looking for space and flexibility in a highly sought-after area. (id:60626)
RE/MAX Professionals Inc.
98 Gatesgill Street
Brampton, Ontario
Well maintained detached brick house with 2 bedroom ***Legal Basement Apartment*** with separate entrance. Master with ensuite and W/I closet. All bedrooms are good size. Main floor features an eat in kitchen with separate family room with brick fireplace. L shaped living + dining with walk out to concrete patio. Perfect for first time buyers or for investment. Prime location within walking distance to transit, shopping, school and other amenities. Extended driveway for extra parking. Owned hot water tank. (id:60626)
Homelife/miracle Realty Ltd
606 Eastbridge Boulevard
Waterloo, Ontario
Exceptional value in Eastbridge! Welcome to this well maintained 4-bedroom, 3-bathroom family home nestled in the highly sought-after Eastbridge neighbourhood. Thoughtfully updated with luxury vinyl plank flooring on most of the main and lower level, this home is ready and waiting for its next chapter. The main floor offers a bright, separate dining room—perfect as a formal space, home office, or playroom, a spacious living room features a cozy gas fireplace. The open-concept kitchen and dinette lead seamlessly to the backyard deck, ideal for entertaining. A convenient main floor laundry/mudroom off the attached double garage adds everyday functionality. Upstairs, the generously sized primary suite features a 4-piece ensuite and a large walk-in closet. Three additional bedrooms and an updated 4-piece bathroom complete the upper level. The finished lower level offers an expansive rec room/flex space the whole family can enjoy, along with a rough-in for an additional bathroom, ample storage, and a cold room. Enjoy a good sized, fully fenced backyard, a double driveway, and an attached double garage. Key updates include: • Roof (2016) • Windows & patio door (2017) • Garage door (2024) All of this in a prime Eastbridge location close to top-rated schools, transit, shopping, golf, RIM Park, and quick highway access. Don't miss this great family home! (id:60626)
Peak Realty Ltd.
115 6540 Dogwood Drive, Sardis South
Chilliwack, British Columbia
Location can't be beat! Here is your opportunity to buy in beautiful "Dogwood Crossing". A 55+ gated community where you Own the land which means no lease! Primary Bdrm on main with an open kitchen layout, designer cabinets with pull out drawers and quartz countertops. Versatile den perfect for office, crafts or extra guest space. Attention to detail throughout the home is evident. Great room ceilings are extra high with beams plus cozy gas fireplace. Downstairs is finished with a spacious bedroom, full bath and huge rec room. You will also find great additional storage. This home features a large fenced back yard (cutting included in strata fee), a spacious double garage plus room for 2 vehicles on the driveway. Call now to view! * PREC - Personal Real Estate Corporation (id:60626)
Century 21 Creekside Realty (Luckakuck)
22 5629 King George Boulevard
Surrey, British Columbia
A new community of 30 townhomes with 3 BEDROOM PLUS DEN/REC ROOM below all with beautiful wide open units with high end appliances. Located in quiet local community, walking distance to beautiful family parks and schools with transit right outside of the complex and all shopping, restaurants and grocery stores close by. www.MASONLIVING.ca. Presentation Centre @ #101 15150 56 Ave. Ask for pre-sale discounts. Book now and complete in 2025 with lower interest rates. (id:60626)
Century 21 Coastal Realty Ltd.
21665 West Lake Road
Prince George, British Columbia
* PREC - Personal Real Estate Corporation. Escape to your own private retreat on West Lake - where over 300 feet of waterfront and 5.28 acres of peaceful, park-like privacy invite you to slow down, breathe deep and finally feel at home! Watch the sun shimmer across the water from your expansive sundeck, while kids and pets run free on the wide open lawn space. Inside, you'll find 4 bedrooms up, with room to add more in the basement. The spacious rec room with a fireplace is ideal as the ultimate man cave, game area, or family hangout. The 24' x 24' detached shop is perfect for hobbies or storing your lake toys and there is a double carport for added covered parking. Whether you're craving calm mornings on the dock, sunset dinners with loved ones, or a forever place to build memories - this is the place where it all begins. (id:60626)
RE/MAX Core Realty
38 Hickory Street
Guelph, Ontario
A home with history, heart, and a true sense of community.Tucked away on one of Guelphs most cherished, tree-lined streets, 38 Hickory offers a rare chance to join a neighbourhood where homes don't often change hands and for good reason. The last sale on this street was over five years ago. Once you move here, you simply don't want to leave.Lovingly maintained by the same family since it was built over 50 years ago, this 3-bedroom, 1.5-bathroom home is now ready for new memories to be made. The new owners are sure to love the many amenities all within walking distance from, parks, coffee shops and supermarkets to multiple shopping centres.Surrounded by mature trees and a mix of original homeowners and young families, Hickory Street is a place where generations stay and new ones are warmly welcomed. Many of the original residents still call this street home, with their now-grown children often returning with kids of their own, adding another layer of connection and history to the neighbourhood.Its the kind of street where neighbours know your kids names, look out for one another, and where the road feels more like a walking path than a thoroughfare.Step outside and you're less than 200 feet from Oak Street Park, home to a beloved winter tradition: a community-built and -maintained outdoor rink, a staple for more than 40+ years. In warmer months, kids ride their bikes freely and the annual street potluck brings everyone together in true community spirit.With multiple parks and two elementary schools just steps away, this location checks every box for families ready to plant roots.38 Hickory isn't just a house its a place to belong. Come see what it feels like to be part of something rare and enduring. (id:60626)
Coldwell Banker Neumann Real Estate
34 Niagara Place
Brampton, Ontario
Backing On To Park Beautiful 3 Br Detached Home. Fully Upgraded With Loads Of High End Decor, All Washrooms recently Upgraded With High End Fixtures. Hardwood Floors, Huge Open Concept Kitchen With Custom Foldable Island, Becomes Breakfast Bar, Granite Counters And Stone Entrance To 1 Br Bsmt With Kitchen. Perfect for in law suite or extra income. Spacious Bedrooms, Master With Full 5 Pc. Ensuite With His & Hers Sink. and large wall to wall Upgrades. Glass Enclosed Porch With Slate Floor, Open Foyer With Porcelain Tiles, Modern Close To Hwy 410,Trinity Common Mall & Schools. All Appliances And Elf's And Window Coverings Included. Additional Income from the Solar Panels on the rear side of the roof. Legal Separate Back-Splash and walk out to huge Deck. Main Floor Laundry With Inside Excess To The Garage. 3closet. All Led Pot Lights & Upgraded Light Fixtures, Driveway(2018) & Interlock Sidewalks. (id:60626)
Century 21 Realty Centre
7 46450 Valleyview Road, Promontory
Chilliwack, British Columbia
SUITE deal! 4Bed 3Bath detached home w/ a separate entrance suite. Located in a private gated complex with its own park/forrest and close to schools, parks, trails, and shopping. This updated rancher with a basement features main floor living with an open concept layout. All major things done: Roof (2022), HW/T (2020), A/C (2023), Carpets and Paint. Updated kitchen has quartz, SS appliances, and a large Island. The living room features a GAS F/P and direct access to a PRIVATE YARD with a large deck & a GAZEBO w/ power. Primary has an ensuite and a W/I closet. Below you will find a LARGE REC ROOM that can be used as a 2nd bedroom for the suite. SUITE has a large floor plan with a beautiful kitchen and a separate entrance. 16' ceiling DOUBLE CAR GARAGE with a wide driveway and R/V Parking. (id:60626)
RE/MAX Nyda Realty Inc.
3081 Burtch Road
Kelowna, British Columbia
Embrace the maintenance-free lifestyle in this detached, single-family home—perfect for those ready to downsize without compromising on quality or privacy. This home is filled with premium finishes, with quartz counters throughout, hardwood and ceramic floors, a deluxe appliance package, a linear gas fireplace, heated ensuite floors, and custom blinds. The finished, heated double garage with a sub-panel is ideal for a workshop, plus there’s a dedicated parking spot for a small RV or boat (up to 22 ft.). Located steps from a peaceful park, this home offers the perfect balance of luxury and convenience. Schedule your private showing today and see why this is the perfect place to call home. (id:60626)
Exp Realty (Kelowna)
3 5144 Dhaliwal Place, Promontory
Chilliwack, British Columbia
Stunning DUPLEX-style rancher townhouse with Breathtaking Views! Welcome to this move-in-ready townhouse perched on Promontory Ridge in the sought-after Sardis area. This spacious 2,782 sqft. home features a master on the main & 2 bdrms down with a fully finished basement, offering both comfort and functionality. Enjoy year-round outdoor living with two patios"”one open with an awning and one covered for extra privacy. Inside, you'll find modern conveniences like A/C, motorized blinds on French doors. The 2-car garage provides ample storage and parking space. The unmatched views of the Valley and Cultus Lake are a true highlight, creating a picturesque backdrop for your everyday life. Plus, with major hiking trails nearby, adventure is always at your doorstep. (id:60626)
RE/MAX Treeland Realty
166 Skegby Road
Brampton, Ontario
Introducing a sophisticated 5-level backsplit residence designed to cater for first-time buyers, and families in the Heart of Brampton. This meticulously maintained property features 4 Bedroom with 3 full washrooms including finished basement suite. The main level welcomes you with open living, dining, and Brand New spacious kitchen with Quartz Counter top with through out new flooring. Upstairs, discover Four spacious bedrooms and a 2 full washrooms, Quartz countertop. A basement suite completes the picture, featuring a well-appointed living area with a W/O to front driveway, a fully equipped kitchen, two bedrooms, and a bathroom. This property seamlessly combines comfort and versatility for a truly exceptional living experience. List of recent upgrades : Brand New kitchen(2025), Kitchen counter top, sink & faucet (2025), Brand new Vinyl floor upper level (2025), Vinyl floor in Basement (2024, Pot lights (2025), 2 full Washroom (2025) close to Highway 410, Families will appreciate the proximity to excellent schools and expansive parks, while convenient access to public transportation makes commuting a breeze. (id:60626)
Swift Group Realty Ltd.
750 Captain Ahab's Terr
Gabriola Island, British Columbia
Discover the perfect blend of modern craftsmanship and natural beauty in this beautiful 1-year-old home. Built with attention to detail, this newly constructed residence offers peace of mind with its contemporary design and quality features, including beautiful engineered flooring. A brand-new septic system just gives you peace-of-mind. Nestled on a fully fenced, level property, it provides both privacy and security, making it ideal for families, pets, and outdoor living. Backing directly onto a sprawling forested park, this home offers an unparalleled connection to nature. Step out into your backyard and enjoy the serenity of towering trees and lush greenery, creating a private oasis right at your doorstep. The single-level layout ensures effortless living, while the spacious open-concept design is perfect for entertaining or relaxing. Vaulted ceilings and large windows fill the home with natural light, enhancing its airy and inviting atmosphere. A cozy wood stove adds warmth and charm, making it a comfortable retreat year-round. With three generously sized bedrooms, two well-appointed bathrooms, and a large primary suite, this home is designed for modern living. Two detached storage sheds provide ample space for tools, outdoor equipment, or hobbies. Whether you’re enjoying the tranquility of your fully fenced yard, exploring the adjacent park, or taking a short 5-minute walk to the beach, this property offers a lifestyle of ease and enjoyment. Schedule a viewing today and experience the unmatched appeal of this exceptional home. Floor plans and a virtual tour are available online. (id:60626)
RE/MAX Professionals
75 40th Street S
Wasaga Beach, Ontario
Welcome to your Modern Bungalow with Oversized Garage and Private Backyard Oasis within walking distance to the sandy beaches of Georgian Bay. This beautifully updated raised bungalow is a rare find for car lovers and those who value space, style, and privacy. The detached oversized double garage/shop with carport provides ample room for vehicles, hobbies, or extra storage. A bonus garden shed with a mini garage door adds even more convenience. In-ground sprinklers help keep the lawn beautiful and green all summer long. (front and side). Step into the large, private, newly fenced backyard , a covered rear deck with natural gas BBQ hookup, and a hot tub just off the primary bedrooms garden doors - your own personal retreat.Inside, the open-concept layout is perfect for everyday living and entertaining. The modern kitchen features stainless steel appliances, quartz counters, and overlooks the living room with a cozy gas fireplace. The main floor offers three spacious bedrooms, including a luxurious main bath with double sinks, heated floors, and a walk-in shower.The fully finished basement with extra high ceilings adds incredible living space with a large rec room and a second gas fireplace, plus another stylish bathroom with heated floors.Additional highlights include: Furnace (2021) A/C (2024) Owned on-demand hot water heater, Central vac, Covered front porch! This move-in ready home truly has it all ideal for those who want comfort, functionality, and space for their toys! (id:60626)
RE/MAX By The Bay Brokerage
662 16 Street Sw
Medicine Hat, Alberta
Explore endless possibilities with this 8,000-square-foot industrial building in a prime location! Step into the main building, where there is a spacious retail/showroom area, complete with a front desk, private office spaces, a meeting/coffee room, and two bathrooms. There is a large mezzanine, ideal for inventory management or additional storage needs. The bay section of the building features two 12x12 overhead doors and two 18x16 overhead doors, arranged tandem-style. Additionally, find another bathroom and a dedicated technical area to accommodate diverse business requirements. Outside, a generously sized paved parking lot ensures ample space for staff and clientele. Situated in the bustling southwest industrial area, this property has high visibility for drive-by traffic, enhancing its appeal to businesses seeking prime exposure and convenience. Don't miss out on this amazing opportunity! (id:60626)
River Street Real Estate
32 Briscoe Crescent
Strathroy-Caradoc, Ontario
Welcome to this charming home on a ravine lot that combines modern convenience with serene natural surroundings. The open-concept design on the main floor is highlighted by impressive 10-foot ceilings, tons of glass for natural lighting, and elegant quartz countertops and pristine white cabinetry in the kitchen, overlooking the dining area. The covered porch provides a relaxing outdoor retreat and the two-car garage ensures plenty of parking and storage. Nestled against a picturesque ravine, this home offers both privacy and tranquility. Enjoy easy access to Highway 402, walking trails, schools, and shopping, with London just a 15-minute driveaway. **EXTRAS** (id:60626)
Royal LePage Triland Realty
134 Mazurek Crescent
Saskatoon, Saskatchewan
Stunning custom home built by Decora on a massive pie-shaped lot. Experience luxury living in this beautifully designed home featuring durable EIFS stucco and 9-foot ceilings throughout. Step inside to discover that the entire main floor is tiled, upgraded light fixtures, and a huge chef’s kitchen complete with a gas range, butler’s pantry, and a striking waterfall island — perfect for entertaining. Stay comfortable year-round with central air conditioning and a heated garage. The property also boasts a legal basement suite with a separate furnace and water heater (no electric heat), offering privacy and efficiency for guests or tenants. Nestled on a spacious 7,097 sq ft pie-shaped lot, this home blends modern comfort with thoughtful design — ideal for families seeking premium finishes and functional layout. Driveway to be completed. (id:60626)
Barry Chilliak Realty Inc.
44 Autumn Glen Circle
Toronto, Ontario
Welcome to Autumn Glen Circle... This 3 bdrm, 3 bath, detached 2-storey in Etobicoke has been meticulously upgraded and cared for to show true pride of home ownership. Situated on a 39' by 96' foot with an attached garage, this home is loaded with character and charm. The main floor boasts a modern eat-In kitchen, new counters, custom backsplash, stainless steel appliances and access to your private covered patio and fully fenced rear patio. Also on the main floor is a private home office which makes working from home a joy. The finished basement has a large rec room with wood burning fireplace, separate bedroom, 3 pc bath, and updated laundry and is a great opportunity for potential rental income. Other recent upgrades include; Potlights (2025), Flooring (2025) Roof (2020), Windows and Doors (2020) Furnace (2015), Air conditioner (2015). Electrical panel is converted to 100 amp circuit breakers. Walking distance to excellent schools (University of Guelph/Humber) and Parks. Close to shopping, public transit and 4-series highways. This is an excellent move-in ready home with the opportunity for turn key investment income. (id:60626)
Right At Home Realty
196 Duncan Lane E
Milton, Ontario
Discover The Perfect Blend Of Comfort & Style In This Inviting 3 Bedrooms + 4 Bath With Finished Basement Ideal For Multi-Generational Living *Sitting On A Deep lot* Designed With Modern Living In Mind, this home features an open-concept layout Featuring Lots Of Windows Covered W/ maintenance Free blinds/curtains that floods the space with Lots of Natural light. Enjoy Quality finishes including freshly redone hardwood floors & Stairs, & fresh paint through Out , Massive Deck W/ Huge Fenced Backyard for Privacy , Gas BBQ Line,**All Brick Model W/Stone Front Covered Porch ** Sun-Filled Foyer W/ tile work & Double Mirrored Closet ** Upon Entering You're greeted By Great Room Boasting Lots of windows All Around ** Spacious kitchen with Quartz Countertop, Built-In Stainless-Steel Appliances & With an Open concept dining area accommodates more than six, Walk-out Through Glass Doors to Fully Fenced Backyard & Onto A Massive Deck with a seating area and room for BBQ *H/W Staircase Leads to nook/den/office space, Master BR Features 2 Large Windows, Spacious W/I Closet with B/I organizers & A 4-PCEnsuite ** 2 Other Generous Sized BR share Another 4pc Ensuite & Closets with B/I organizers**Allure of this Home Extends to the Finished Basement With A Recreational Area With A 3pc Bath W/ Glass Stand-Up Showers ** For added convenience, this Unit includes an inside Entry Garage ensuring Ease & comfort in your daily routine ** Centrally located in Milton's Scott area W/walking distance to stores & public transit. 5 minutes walk to Top Rated School, All essential amenities including Milton Hospital ** No sidewalk ** means room for 2 cars on the driveway as well as one in the garage ** (id:60626)
Royal LePage Meadowtowne Realty




