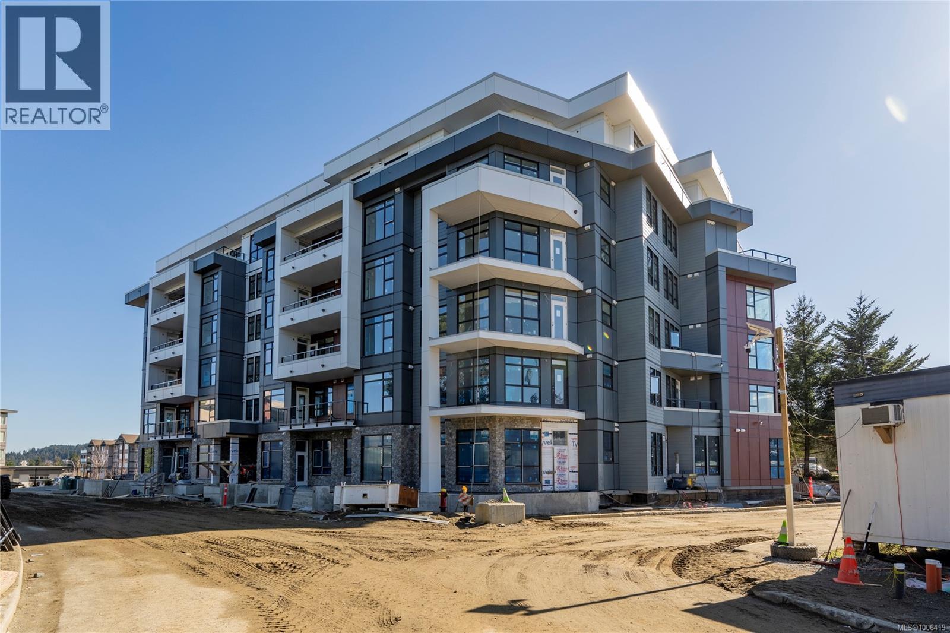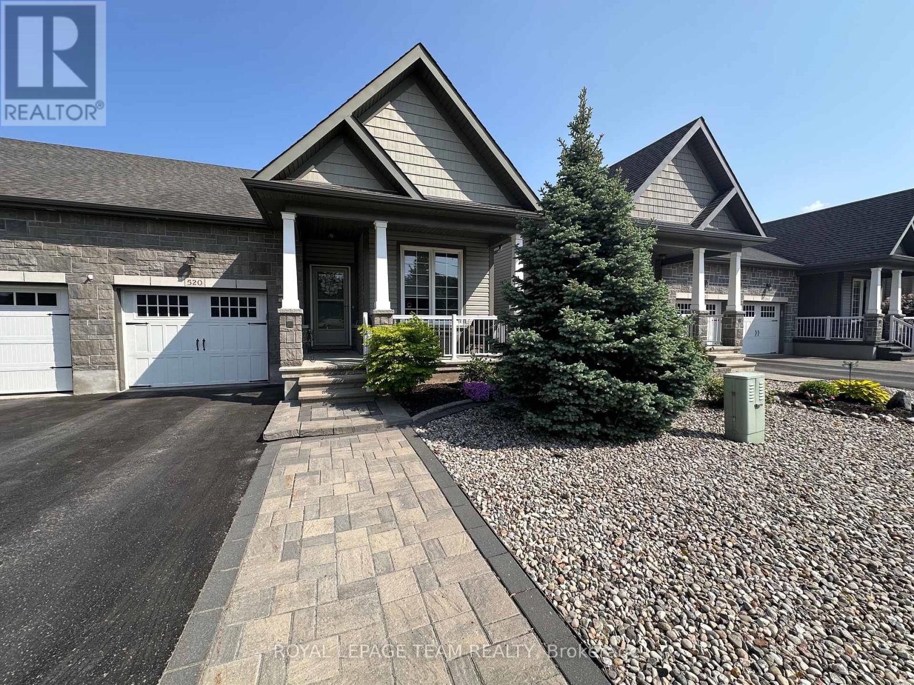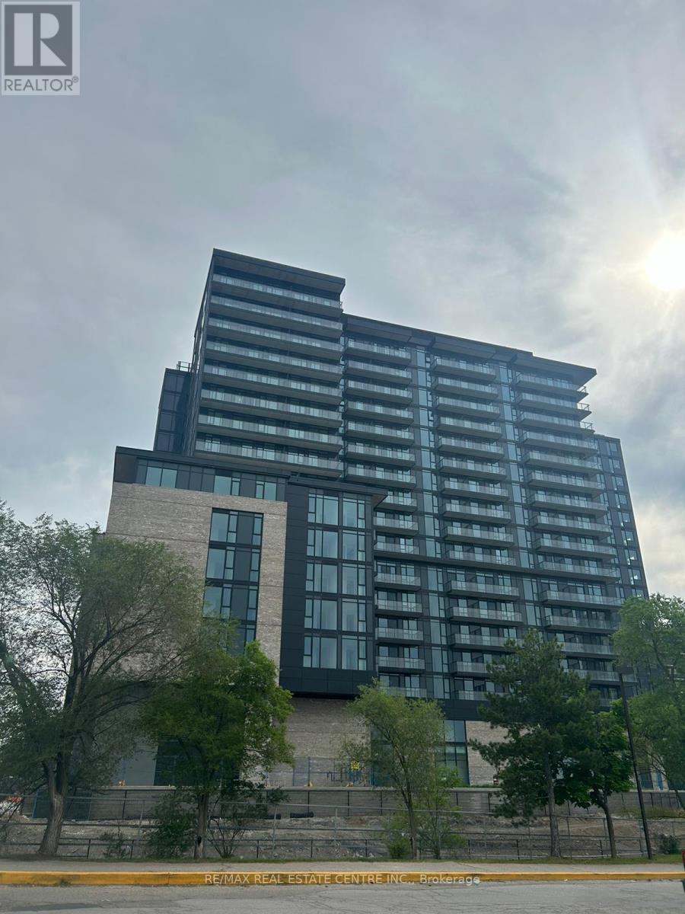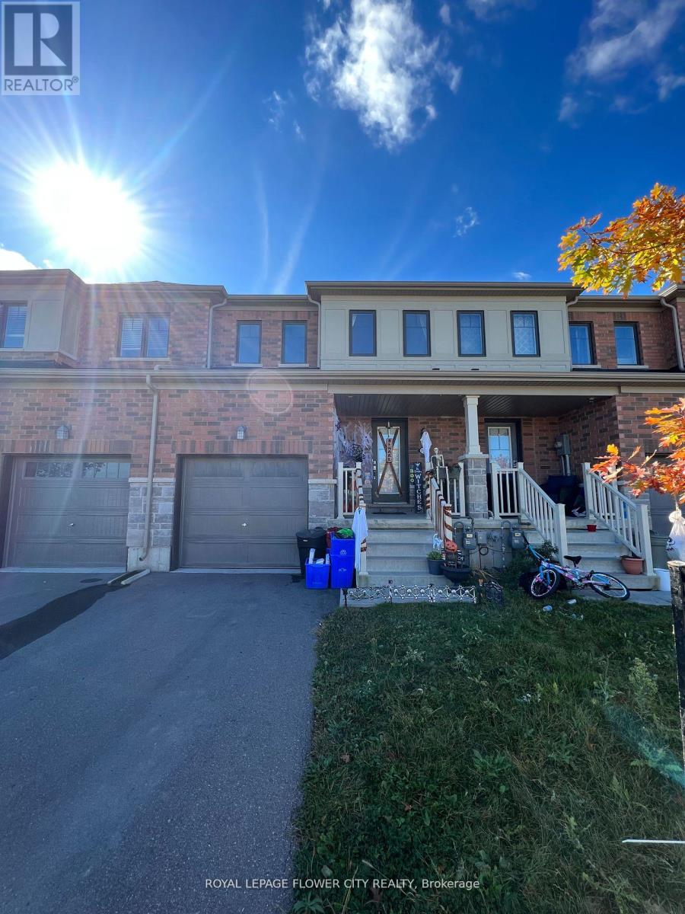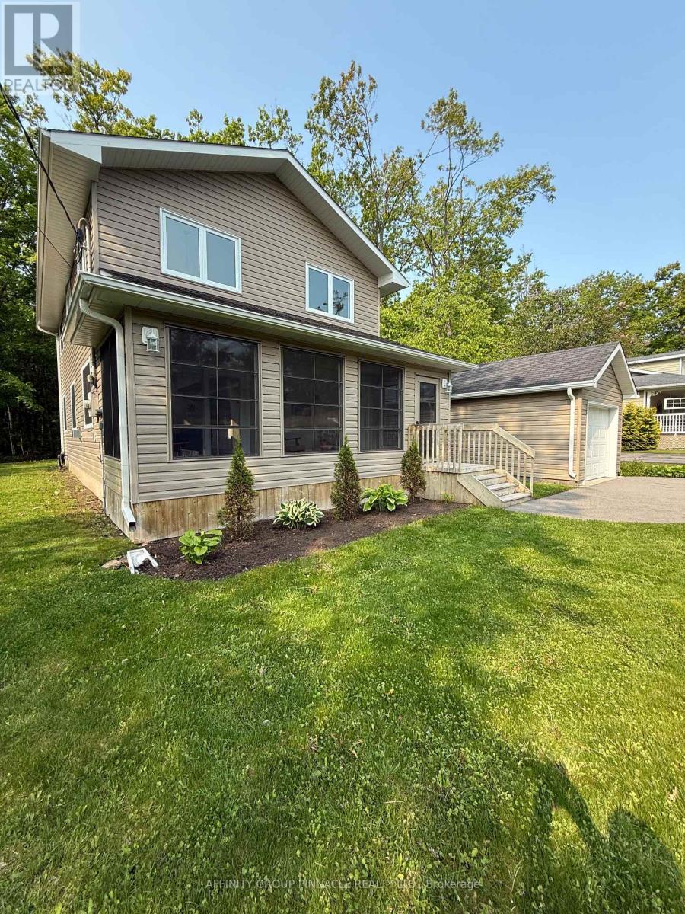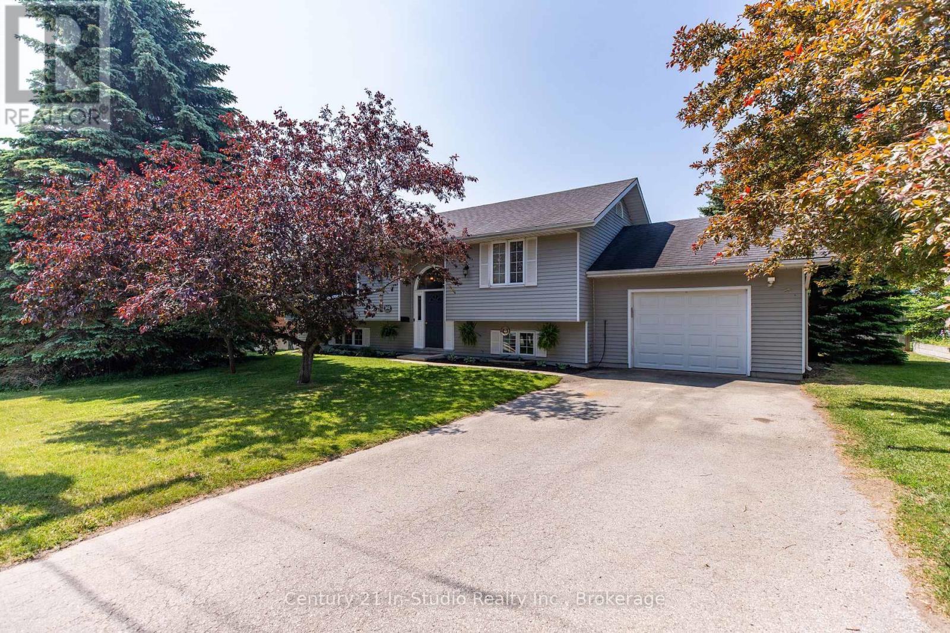31 Osijek Crescent
Brantford, Ontario
Welcome to 31 Osijek Crescent, a well-maintained detached home offering comfort, functionality, and room to grow. With 2 bedrooms and 2 full bathrooms, this home is perfect for first-time buyers, downsizers, or savvy investors. Upstairs, you’ll find a bright and inviting layout featuring a spacious living room, dining room and kitchen, ideal for entertaining. The primary bedroom and guest bedroom are serviced by a stylish 4-piece bathroom. Downstairs, the partially finished basement includes a generous recreation room, a 3-piece bathroom, a wood burning fireplace and an additional bonus room that can easily be converted into a third bedroom or office.Step outside to enjoy the fully fenced backyard, complete with landscaping and a handy storage shed—perfect for summer gatherings or pets at play. The private driveway offers convenient off-street parking. Don’t miss your chance to own this gem in a desirable Brantford location close to parks, schools, and amenities. (id:60626)
Royal LePage Action Realty
504 6320 Sentinal Dr
Nanaimo, British Columbia
*FTHB GST REBATE ELIGIBLE* Welcome to the MINT! Nanaimo's newest condominium building in prestigious North Nanaimo. This building is comprised of 66 units over 6 floors that are pet, rental and family-friendly. Full appliance package, underground parking and a storage locker are included with each unit. Interior features include wear resistant vinyl flooring, heated tile in bathrooms, extra large windows, and quartz counters/backsplash. Located near all major amenities including restaurants, Woodgrove Center, Costco, elementary and secondary schools, parks, Blueback Beach and more! Completion is expected for mid-late August 2025. Enjoy all that North Nanaimo has to offer at the MINT. Building tours are available upon request, please reach out to the listing agent for more details. Measurements are approximate and should be verified if important. *RENDERINGS ARE FOR ILLUSTRATION PURPOSES ONLY. SIMILAR UNIT COLOUR SCHEMES ARE SHOWN BUT INDIVIDUAL UNITS MAY VARY**RENDERINGS ARE FOR ILLUSTRATION PURPOSES ONLY. SIMILAR UNIT COLOUR SCHEMES ARE SHOWN BUT INDIVIDUAL UNITS MAY VARY* (id:60626)
460 Realty Inc. (Na)
520 Clothier Street W
North Grenville, Ontario
Walking into this home, you'll immediately notice the meticulous care and attention to detail that have gone into maintaining it. This gorgeous semi detached home features a 2+1 bedroom configuration with 2 bathrooms, offering plenty of space for comfortable living. The kitchen serves as the heart of the home, featuring sleek Quartz countertops and plenty of prep space for culinary enthusiasts. Its open-concept layout seamlessly connects the kitchen, living, and dining areas, creating a welcoming environment perfect for both entertaining and day-to-day living. Conveniently, the main floor also includes a laundry area, adding to the home's functional appeal. Whether you're hosting a dinner party or enjoying a quiet evening, this home caters to a modern lifestyle with ease and elegance. The spacious basement was designed for comfort and versatility. It boasts a generous family room adorned with large windows, providing an abundance of natural light that creates a welcoming and bright atmosphere, bedroom, full bathroom and large storage room equipped with a utility sink, offering practical solutions for organizing your belongings and pursuing various projects. Single car garage with storage loft. The yard was tastefully designed and offers a low maintenance no grass lifestyle and features a gazebo and deck great for bbqing. Includes a nearly new 14.4 kilowatt generator by Generac capable of providing complete power to the home in case of a power outage. Located close to schools, shopping, hospital. 45 minutes to Ottawa. (id:60626)
Royal LePage Team Realty
1307 - 86 Dundas Street E
Mississauga, Ontario
Immerse yourself in the epitome of urban living within a pristine, brand-new (16 months old)development nestled in the highly coveted Dundas and Hurontario neighborhood. Revel in the grandeur of this expansive unit, boasting 646 square feet of living space, complemented by a balcony that offers panoramic views. Step into a world of refined elegance with modern finishes that adorn every inch of this stylish residence. Your lifestyle is elevated with an impressive array of amenities, including a 24/7 concierge, party room, a chic lounge, and an outdoor terrace that captures the serene beauty of Cooksville Creek. The terrace features cabana-styles eating and a BBQ dining area. Indulge in the well-appointed co-working lounge or maintain your fitness routine at the state-of-the-art fitness center equipped with a personal trainer workstation, cardio and weight machines, and a designated yoga/stretch area. Located minutes from the upcoming LRT, Celebration Square, Square One, Sheridan College. (id:60626)
RE/MAX Real Estate Centre Inc.
28 Heathcliffe Square
Brampton, Ontario
Welcome home to 28 Heathcliffe Square, ideally nestled in Brampton's highly sought-after Carriage Walk community! This spacious townhome, thoughtfully converted from a large 2-bedroom into a versatile 3-bedroom layout (easily convertible back), offers the perfect blend of comfort and convenience. Step inside to a freshly painted, inviting open-concept living and dining area. The large kitchen features a bright eat-in breakfast area with a walkout to your private backyard an ideal spot for morning coffee or evening relaxation. A convenient 2-piece powder room completes the main level. Upstairs, discover beautiful hardwood flooring throughout. You'll find three well-sized bedrooms, including a primary suite with its own full ensuite bathroom. Bedrooms 2 and 3 share a generous walk-in closet, providing ample storage. The unfinished basement presents a fantastic opportunity to custom-design additional living space to perfectly suit your family's needs, complete with a dedicated laundry area and sink. Enjoy true maintenance-free living, as the condo corporation handles all lawn care, snow removal, and exterior maintenance. Embrace a vibrant lifestyle with top-tier amenities right at your doorstep, including an outdoor pool, park, and putting green. Location couldn't be better: just steps from schools, Chinguacousy Park, the library, ski hill, childcare, Bramalea City Centre, and public transit. Plus, enjoy quick access to highways, hospitals, and extensive shopping. This home truly offers everything you need for modern family living. Don't miss this exceptional opportunity! (Please note: Fireplace is "as-is"). (id:60626)
RE/MAX Realty Services Inc.
151 Thompson Road E
Haldimand, Ontario
Welcome to 151 Thompson rd, Luxury 2 story Freehold Townhouse by the Empire Builder. Family friendly, located in quiet and convenient Caledonia. This 3 bedroom 2.5 bathroom 2 storey features open concept main floor kitchen, dining, and living rooms, a master suite with walk-in closet and 4pc ensuite bathroom and 2 more spacious bedrooms. Enjoy the small town feel and live in a upcoming community. You are 15-20 minutes away from the Major City and Hamilton airport, 10 minutes to Costco and other shopping. Community School right across from the home under construction and will be operational for September 2025. (id:60626)
Royal LePage Flower City Realty
243 Manning Drive
Chatham, Ontario
This lovely home features an open concept layout with nice upgraded laminate and ceramic flooring throughout. Kitchen is good size with nice cabinets , granite countertops , and quality stainless appliances. Nice large breakfast bar for your gathering convenience, dining area , three main floor bedrooms and 2 baths. Master bedroom has a nice 3pc ensuite ,and the home also offers main floor laundry and great custom blinds with remote control. Basement is unfinished and huge waiting for your personal touches. Private covered deck area off of the kitchen facing green space, finished concrete drive, and 1.5 car garage, fenced yard. Great area close to everything and offers a builders warranty. (id:60626)
One Percent Realty Ltd
2444 Wallbridge Loyalist Road
Quinte West, Ontario
For more info on this property, please click the Brochure button. Welcome to your private paradise, nestled in a quiet and family-friendly neighbourhood. This beautifully renovated home has been thoughtfully updated from top to bottom, offering a perfect blend of modern comfort and timeless charm. Every detail has been carefully crafted, including new windows, doors, roof, and siding. The elegant kitchen is a true highlight, featuring sleek quartz countertops and contemporary finishes designed to impress. Step outside and experience your own backyard oasis. The expansive, fully fenced yard is ideal for both relaxing and entertaining. A large in-ground pool measuring 20’ x 40’, with an additional 14’ L-shaped section, promises endless summer fun and is complemented by brand-new pool equipment. A spacious 12’ x 12’ gazebo offers a shaded retreat for hosting friends and family, while the freshly paved driveway adds both convenience and curb appeal. Additional features include an upgraded 200-amp electrical panel with exterior wiring already in place for a hot tub (hot tub not included), and a generous property layout with plenty of space for outdoor activities or future possibilities. This stunning home offers the perfect combination of modern upgrades and outdoor luxury, making it ideal for creating lasting memories or simply unwinding in tranquility. Don’t miss the opportunity to own this incredible retreat in one! (id:60626)
Easy List Realty Ltd.
34 Pleasant View Drive
Kawartha Lakes, Ontario
NEW PRICE!! Built in 2010 this 4 season home/cottage is just steps from Sturgeon Lake and has its own private dock great for swimming, and a small boat or canoe. The home offers 3 bedrooms, and 2 bathrooms. The open concept living with vaulted ceilings that offer tons of natural light to fill the entire house. The main floor master bedroom located at the rear of the house is lovely and quiet with a view of a neighbouring wooded lot. The propane stone fireplace creates a cozy ambiance, and the fully screened front porch is perfect for enjoying summer evenings. A single detached garage allows for great storage for all the toys and an adorable bunkie with bunks for the kids is great fun for all ages. Septic installed in 2010. Furnace, hot water tank approx 1yr old, and dish washer approximately 2 years old. This home and property has been well maintained and is sure to impress. Located in the friendly community of Hickory Beach with a mix of seasonal and year round residents. 1 hour to Durham region, 2 hours to Downtown Toronto! Make this property your home or summer retreat and take a look today!! (id:60626)
Affinity Group Pinnacle Realty Ltd.
12914 Oak Road
Grande Prairie, Alberta
Welcome to this stunning two-storey home located in one of the most desirable spots in the Royal Oaks subdivision—backing directly onto the pond. Homes in locations like this are rare and highly sought after! This beautifully maintained 1,800 sq ft two-storey home features 4 bedrooms and 3.5 bathrooms, and a thoughtfully designed open-concept floor plan with 9-foot ceilings and upgraded hardwood flooring throughout the living, kitchen, and dining areas. A grand tiled entry sets the tone as you step inside. The living room is filled with natural light from the large windows and features a warm and inviting gas fireplace—perfect for cozy evenings. The kitchen is a true highlight, featuring white cabinets, a stylish full tiled backsplash, stainless appliances including stove with dbl oven, a center island with sink and breakfast bar seating, and a corner pantry for extra storage. The adjoining dining area offers plenty of room for entertaining and opens onto the rear deck through a screen door where you can enjoy gorgeous pond views all year round. Also a convenient main floor laundry and 2 pc powder room. Head upstairs to the spacious primary suite large enough for a king bed and featuring a big walk-in closet and luxuruos 5 pc ensuite with dbl vanity. Two more nicely sized bedrooms and a full 4 pc bath complete the upper level. The fully developed basement extends the living space with durable laminate flooring throughout. Enjoy a large recreation room, a 4th bedroom, and another full 4 pc bathroom. Stylish barn doors open into a versatile office, gym, or flex space, plus you’ll appreciate the added storage under the stairs and a separate utility room. The heated, finished garage offers hot and cold taps, a floor drain, and two handy man doors. The backyard features low-maintenance landscaping with an upper deck, a lower patio, and a cozy firepit area—perfect for outdoor gatherings. Rear frost fence allows for unobstructed views of the peaceful pond. Well-maintained and TURN-KEY, this home is a rare find—offering style, space, and an UNBEATABLE LOCATION! Don’t miss your chance to make it yours! (id:60626)
Grassroots Realty Group Ltd.
372 St Albert Street
Kincardine, Ontario
This move in ready, 4 bedroom, 2 bath, raised bungalow features a fireplace on each level and natural gas forced air heating with central air conditioning. The bonus is that the home is located a few blocks from the sandy shore of Lake Huron as well as down town Kincardine. The lower level laundry/utility room has a separate, covered walk up entrance. There is an oversized, singe car, attached garage and double paved driveway. An elevated rear deck provides for additional entertaining space. The home is located near school bus stops. See if this home fits your needs and wants. (id:60626)
Century 21 In-Studio Realty Inc.
5 Sumac Street
Puslinch, Ontario
Charming 2-Bed, 2-Bath Bungalow in Mini Lakes. You own the land!!! Premier Lifestyle Community is designed for relaxed and vibrant living. This beautifully updated home features a modern kitchen with sleek cabinetry and quiet-close hardware, a kitchen island, pot lights, a tankless water heater (owned), and crown moulding for a contemporary look. Includes a 3-piece ensuite, clothes washer and dryer, and ample storage. Enjoy a welcoming front porch, a massive deck perfect for entertaining, and a double-wide driveway that accommodates both trucks and cars. A heated 12 x 16 Shed. Only 5 minutes from Guelph's bustling south-end amenities, including shopping, entertainment, and healthcare. Quick access to the 401 at Highway 6 makes commuting to Kitchener or Milton effortless. Mini Lakes offers unparalleled amenities, including spring-fed lakes, fishing, canals, a heated pool, a recreation centre, Bocce courts, a library, trails, garden allotments, walking clubs, dart leagues, golf tournaments, card nights, and more! Year-round living, this community truly has it all. (id:60626)
RE/MAX Real Estate Centre Inc.


