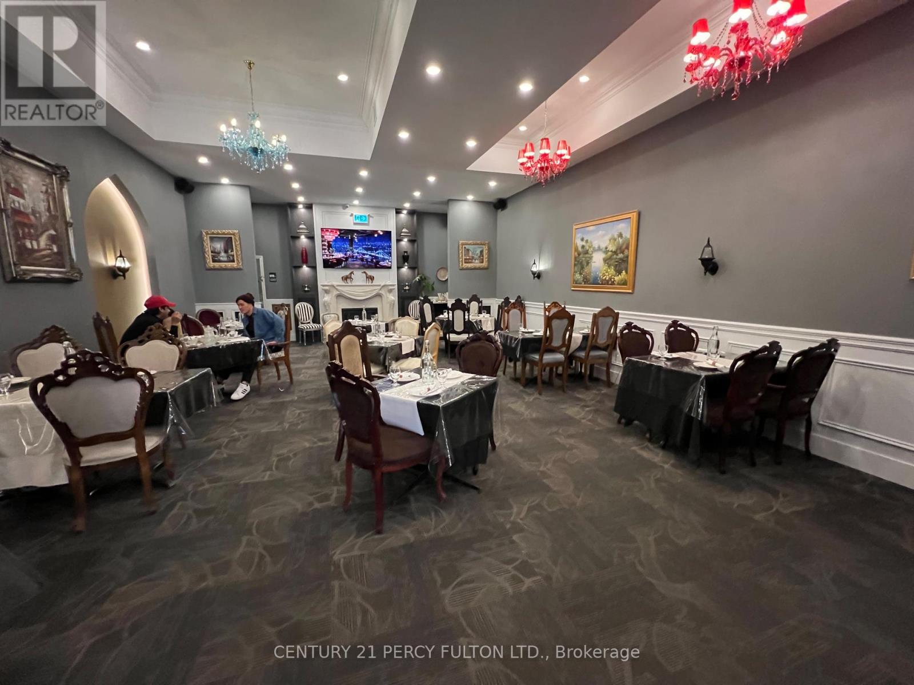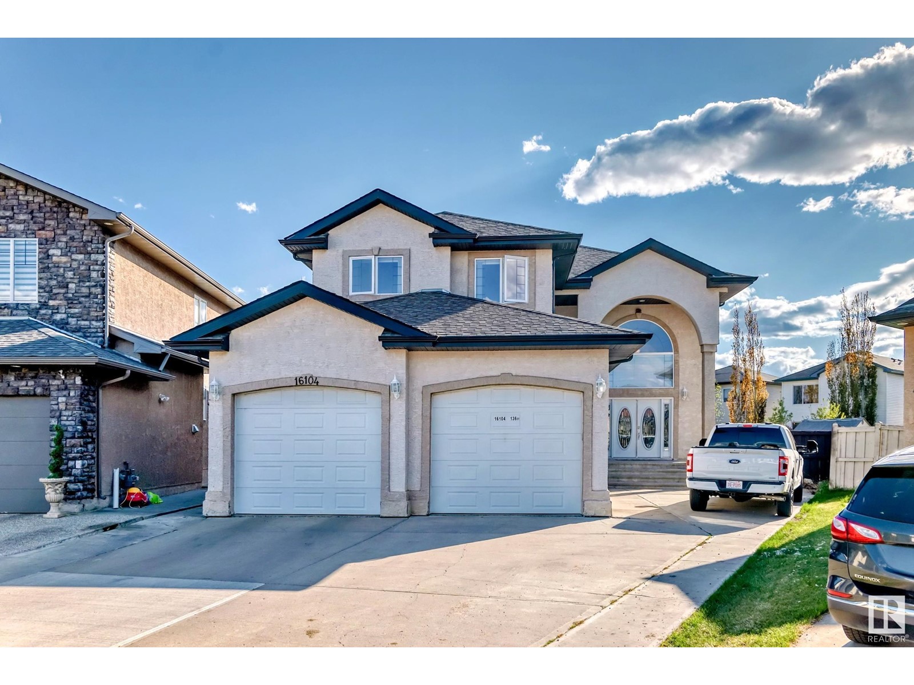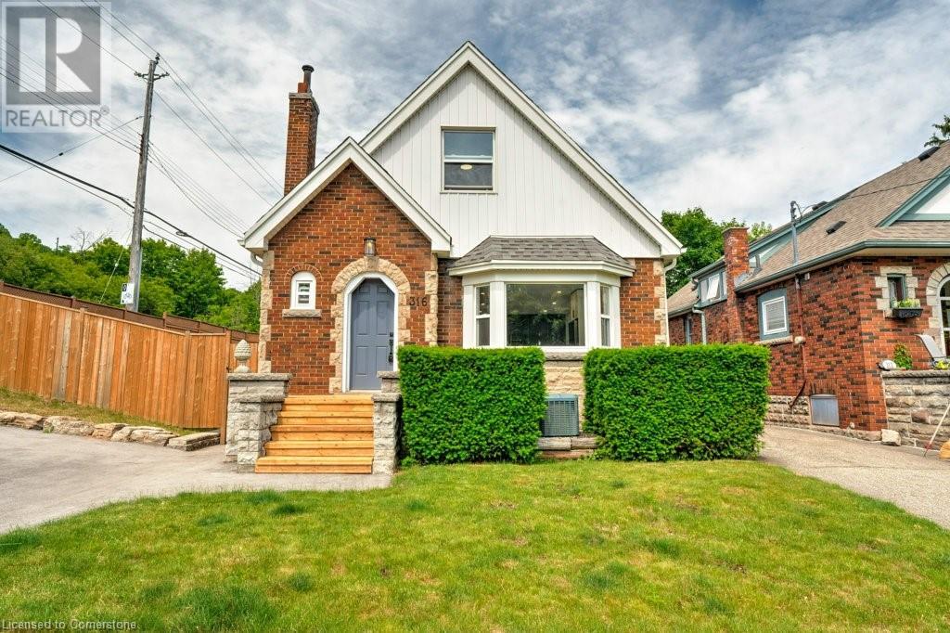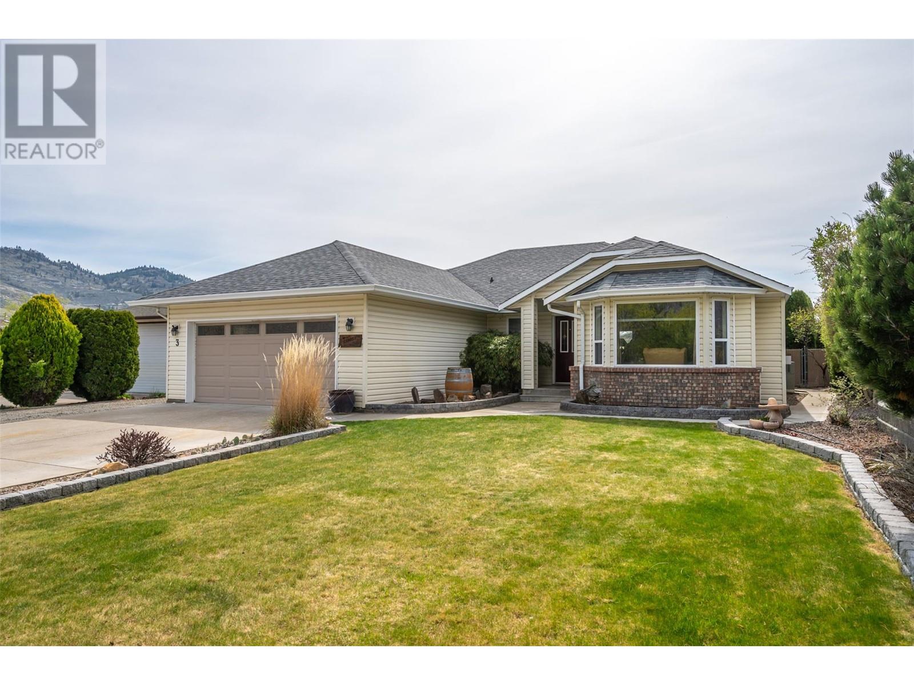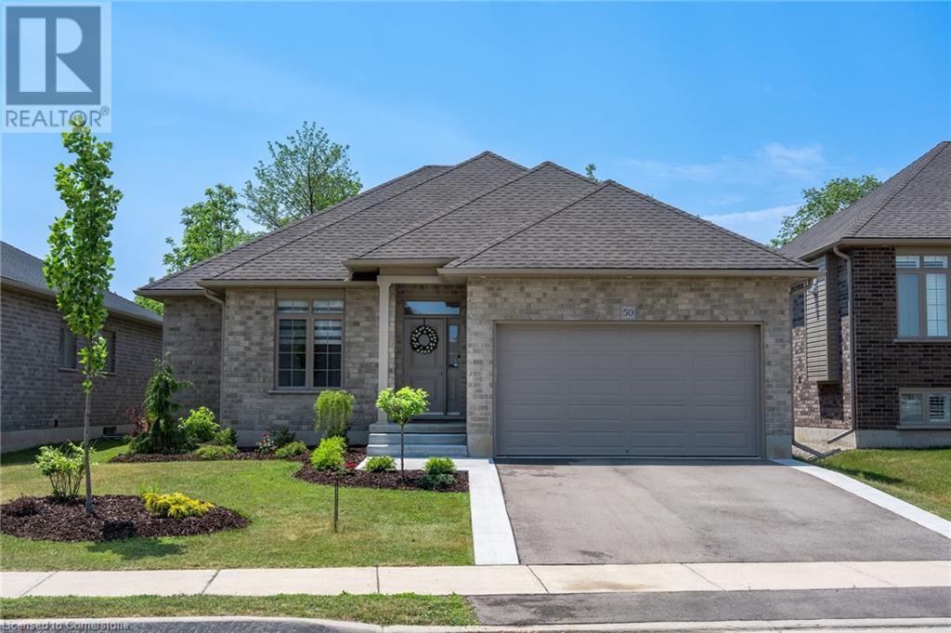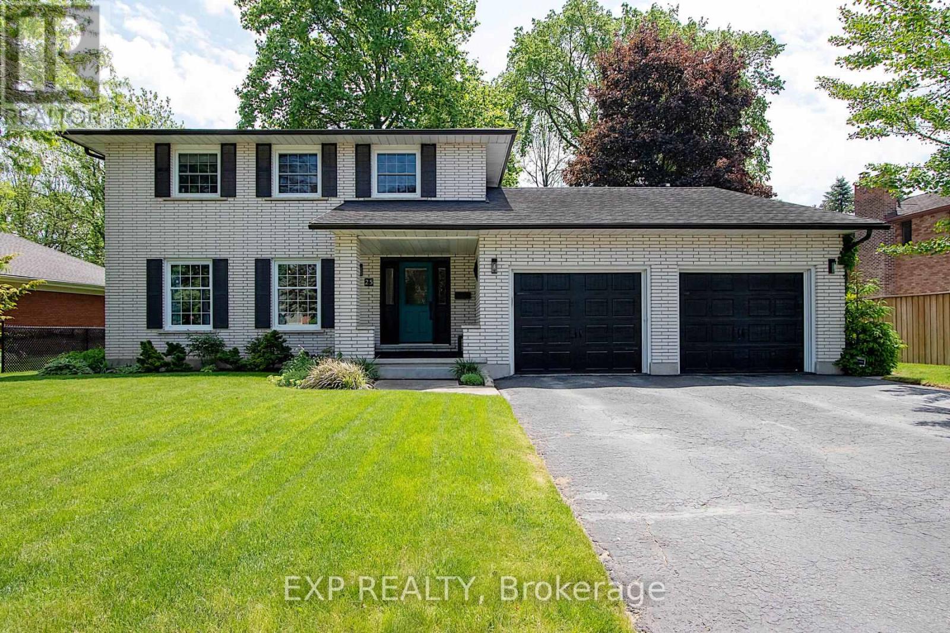149 Leslie Davis Street
North Dumfries, Ontario
Welcome To This Stunning All-Brick Home, Just 3 Years New, Located In The Growing Town Of Ayr! This Beautiful Property Features A Brand-New LEGAL 2-Bedroom Basement Apartment - A Rare Find In The Area - Perfect For Additional Income Or Extended Family. The Main Floor Offers An Open-Concept Layout With 9-Foot Ceilings, Creating A Spacious And Airy Feel. Convenient Mudroom Access To The Garage Adds Functionality. With A Total Of 6 Bedrooms And 4 Washrooms, Including A Second-Floor Laundry, This Home Is Designed For Modern Living. Its All-Brick Construction Adds Timeless Charm And Durability. Located Just A Short Drive To Kitchener And Cambridge, And With Easy Access To The Highway, This Property Is Ideal For Commuters And First-Time Homebuyers Alike. Don't Miss Out On This Rare Opportunity! (id:60626)
One Percent Realty Ltd.
1 - 1850 Dundas Street E
Mississauga, Ontario
Great Location* Very Busy Traffic. Over 3000 Sq Ft main floor eat-in and take out restaurant of 100 seat+ high ceiling Lower level banquet hall of 150 seat, Turn Key Operation. Can Change Any Style Restaurant. Great Income. Ample Space Parkings. , Llbo. Exclusive Eatery In And Take Out The Plaza. Low rent $5800 Included T.M.I. (id:60626)
Century 21 Percy Fulton Ltd.
406 933 Hornby Street
Vancouver, British Columbia
Welcome to Electric Avenue, where city living meets modern comfort. This 2-bedroom + den, 2-bathroom home features a spacious 300 sq. ft. private patio. The thoughtfully designed layout includes a bright open-concept kitchen and living area, a generously sized bedroom, an outdoor patio, and in-suite laundry. The suite comes equipped with a Whirlpool fridge, a range with a ceramic cooking surface, and granite countertops in both the kitchen and bathroom. Living in the heart of the Downtown Core, steps away from Robson Street, Paramount Theatres, the Robert Lee YMCA, top restaurants, and a variety of charming cafés. Must View!! (id:60626)
Sutton Group - 1st West Realty
16104 136 St Nw
Edmonton, Alberta
Carlton Amazing Home over 3000 sq ft Spectacular Living above ground on a very enourmous large 9000 sq ft lot features 16 foot ceilings. Grand Open Space upon entering the massive interior design exemplifies, enhances the meaning of Great Room which captivates, embraces You upon entry and flows seemless through the main floor providing for a superb gracious living. Truly this Outstanding Design and Scope of Build of this custom built home Must Be Viewed to be Appreciated !!! The Oversized Double Tandem Garage 35 feet long can accomdate 4 smaller smart to mid size combination of vehicles. Likewise the back yard is park size, south west facing and a matching great sized front driveway is built for added parking. Four Large Bedrooms upstairs, walk in closets, 3 full washrooms include primary ensuite and two bedroom Jack and Jill ensuite plus a full washroom adjacent to the 4 th bedroom promotes a great family lifestyle. Much More living space is possible by developing the basement. A Super Property !!! (id:60626)
Coldwell Banker Mountain Central
316 Houghton Avenue S
Hamilton, Ontario
Once in a while a home is rebuilt with love, overlooking no details and this century home with a fresh and modern redesign is just that. A century home designed for comfort and style, with unbelievably charming curb appeal. The large open kitchen, luxuriously appointed is a chef’s dream with abundant storage. Every detail has been custom built tastefully with timeless elegance. Every feature, mechanical and cosmetic completely modernized including but not limited to; The Cedar Shake Roof, The Windows, Siding, Facia (including the renovated garage structure), New Asphalt Driveways and Concrete, New AC Unit (owned), New Furnace (owned), New Duct work, New Electrical with interconnected smoke and carbon alarms, New Plumbing -including lines running under to the house to municipal connections, New insulation with R2 rating minimum, All Appliances, New Fencing, New Landscaping and Grass, New Retaining Wall and Reinforced Load Bearing Walls. The pot lighting throughout the home adds a bright and airy feeling to the already large home which at over 2500 is wonderfully spacious. As an income property the home offers incredible potential, 6 bedrooms - 4 above grade with 3 bathrooms and a well appointed basement apartment with 2 bedrooms and a large kitchen. Both, legal and conforming with Proof of Permit from the City of Hamilton available. The property features parking for over 7 vehicles. A truly remarkable home re-built in the executive neighbourhood of Hamilton’s Delta district. (id:60626)
Coldwell Banker-Burnhill Realty
16 Alan Williams Trail
Uxbridge, Ontario
Welcome to this modern 3-storey townhouse located in a quiet, family friendly neighbourhood offering nearly 3,000 sq ft of beautifully designed living space. This home features 3+1 bedrooms and 3 bathrooms, including a main floor study that can be used as a fourth bedroom or home office. The open concept kitchen with a walk-out balcony is perfect for relaxing or entertaining. (id:60626)
RE/MAX Community Realty Inc.
3 Spruce Court
Osoyoos, British Columbia
Welcome to this charming rancher offering stunning mountain views and a versatile layout perfect for family living. Featuring both a cozy family room and a bright living room centered around a warm gas fireplace, this home also boasts a formal dining room and a breakfast nook in the kitchen—ideal for both everyday meals and entertaining. The kitchen is equipped with stainless steel appliances and a gas range, ready for your culinary adventures. With three bedrooms and two bathrooms, including a primary suite with a private 3-piece ensuite, comfort is key. Outside, enjoy a large fully fenced backyard with a covered patio, a handy storage shed, RV parking, and a double garage. This home truly has it all—space, style, and functionality in a fantastic layout. (id:60626)
Royal LePage Locations West
812 Beach Rd
Qualicum Beach, British Columbia
Charming Qualicum Rancher with Cottage & Guest Suite – Walk to Downtown! Welcome to this delightful Qualicum Rancher nestled in the heart of the village, just a short stroll to shops, cafés, restaurants, schools, sandy beaches, and scenic walking and biking trails. Perfectly positioned on a prime 0.15-acre lot with back lane access, this versatile property offers exceptional flexibility for multigenerational living or income potential. MAIN HOME: Step inside the 1,596 sq.ft. rancher filled with warmth and charm. Featuring 3 bedrooms and 1 full bath, the spacious layout includes a large kitchen that opens to the dining and living area—ideal for entertaining. Enjoy seamless indoor-outdoor living with a private sideyard patio surrounded by mature fruit trees and raised garden beds. DETACHED LANEWAY COTTAGE: A separate 617 sq.ft. 1-bedroom + den, 1 full bath cottage provides a bright and comfortable retreat—perfect for extended family, guests, or rental income. GUEST SUITE: A third, self-contained 1-bedroom, 1 full bath guest suite adds even more versatility to this already unique offering. Additional features include a sunny garden with a shed, abundant parking at the front and rear, and a location that truly offers the best of Qualicum village life. Whether you’re seeking a cozy family home, an income-generating investment, or a place for loved ones to gather, this property checks every box. Don’t miss this rare opportunity to own a piece of paradise in one of Vancouver Island’s most charming communities! Don't miss this rare opportunity—visit my website for more details or to schedule your private tour today! For more details or to view this property, contact Lois Grant Marketing Services direct at 250-228-4567 or view our website at www.LoisGrant.com for more details. (id:60626)
RE/MAX Anchor Realty (Qu)
595 Lakeshore Road
Tehkummah, Ontario
Discover the charm of 595 Lakeshore Road, a stunning chalet-style home nestled on the serene outskirts of South Bay Mouth. This 3-bedroom, 2-bathroom gem offers a perfect blend of comfort and elegance, surrounded by nature's beauty. The walk-out basement features a spacious rec room, a practical utility room, and a convenient 3-piece bathroom. It also includes a cold storage area, ideal for preserving your seasonal harvest. The main floor's open-concept design seamlessly integrates the kitchen, living, and dining areas, highlighted by a striking stone fireplace. The primary bedroom boasts patio doors that open to the expansive outdoors, while a large bathroom with laundry facilities enhances everyday living. Floor-to-ceiling windows, hardwood, and ceramic tiles adorn the main floor, creating a warm and inviting atmosphere. Upstairs, you'll find two cozy bedrooms and a delightful reading nook, perfect for soaking in the tranquil views. The home is enveloped by over an acre of mature trees on South Bay, offering a picturesque setting. Enjoy the vibrant perennial beds, a wrap-around deck, and a charming gazebo, all designed for relaxation and outdoor enjoyment. The house, along with all outbuildings, features BC cedar siding, adding to its rustic appeal. The property includes a detached double garage with a workshop and a garden shed, all mirroring the chalet's unique roof angles. From your vantage point, watch the Chi-Cheemaun ferry dock across the bay, adding a touch of maritime charm to your new home. This is a rare opportunity to own a piece of paradise at 595 Lakeshore Road, where every detail has been thoughtfully crafted for an exceptional living experience. (id:60626)
Royal LePage North Heritage Realty
99 Judd Drive
Simcoe, Ontario
The Ryerse Model - 1783 sq ft. See https://vanel.ca/ireland-heights/ for more detail on the model options, lots available, and pricing (The Bay, Rowan, Dover, Ryerse, Williams). There are 5 model options to choose from ranging in 1581- 1859 sq. ft. All prices INCLUDE HST Standard Features include.; lots fully sodded, Driveways to be asphalted, 9' high ceilings on main floor, Engineered hardwood floors and ceramic floors, All Counter tops to be quartz, kitchen island, ceramic backsplash. Main floor laundry room, covered porch, central air, garage door opener, roughed in bath in basement, exterior pot lights, double car garages. Purchasers may choose colours for kitchen cupboards, bathroom vanity and countertop flooring, from builders samples. Don't miss out on your chance to purchase one of these beautiful homes! You will not be disappointed! Finished lower level is not included in this price. * Model homes available to view 110 & 106 Judd Drive. To be built similar but not exact to Model Home.* (id:62611)
Royal LePage Action Realty
50 Vanrooy Trail
Waterford, Ontario
Welcome to this beautiful, newer 3-bedroom bungalow nestled in a quiet, sought-after neighbourhood in Waterford. Enjoy peace and privacy with no rear neighbours and convenient access to the scenic trail—perfect for walking, biking, or simply enjoying nature right from your backyard. Step inside to a bright and spacious open-concept kitchen, dining, and living area, ideal for entertaining or everyday living. The kitchen is a chef’s dream, featuring quartz countertops, high-end stainless steel appliances, and plenty of cabinet space. Natural light floods the home through large windows, creating a warm and inviting atmosphere throughout. The primary bedroom retreat includes a walk-in closet and a stylish ensuite bath. You’ll also appreciate the convenience of main floor laundry and the potential of the unfinished basement, ready for your personal touch. Outside, the home boasts excellent curb appeal, a paved driveway, and landscaped lot—truly move-in ready with nothing left to do. Don’t miss your chance to own this exceptional property backing onto the trail in beautiful Waterford! (id:60626)
RE/MAX Erie Shores Realty Inc. Brokerage
25 Demeyere Avenue
Tillsonburg, Ontario
Welcome to this stunning 2-storey brick home nestled on a picturesque ravine lot within the desired Annandale Subdivision of Tillsonburg. Boasting 3 bedrooms, plus den and 4 full baths, this home is filled with timeless charm and modern luxury. Featuring countless updates, including vinyl windows, a 50-year metal shingle roof, renovated kitchen, bathrooms and many other thoughtful updates and details throughout! With a spacious main floor layout, perfect for entertaining, and a lower level featuring a large rec room, laundry area, craft room, den, full bath, workshop, exercise room and 2 large storage rooms, there's ample space for the whole family. Relax in the cozy family room complete with a natural wood-burning fireplace, and patio doors leading to the serene, landscaped backyard. Embrace the tranquility and convenience of this prime location, just moments from amenities yet surrounded by nature's beauty. Don't miss out on this rare opportunity. Schedule your private viewing and make this dream home yours. (id:60626)
Exp Realty


