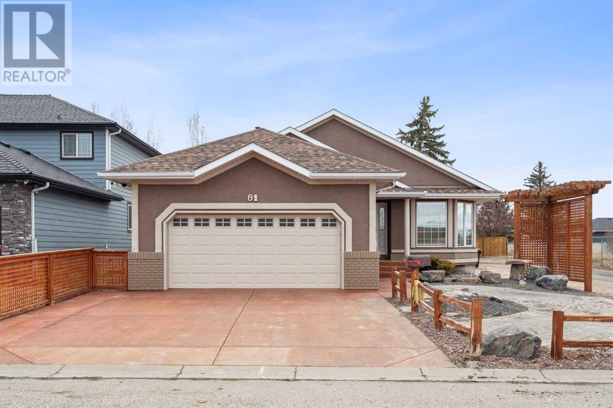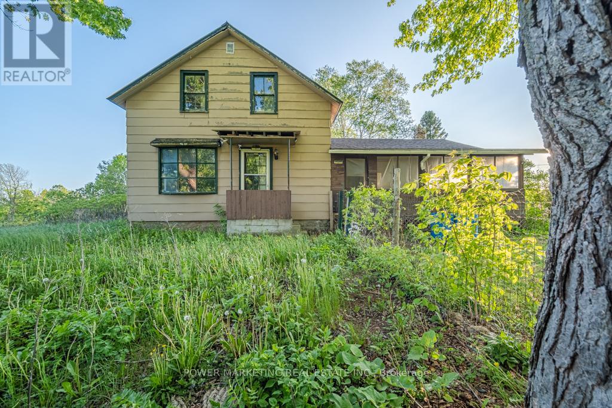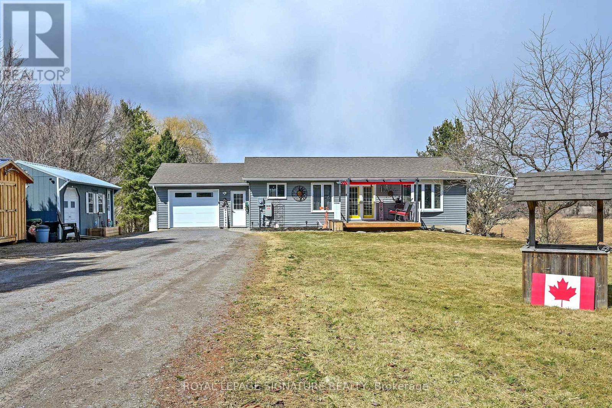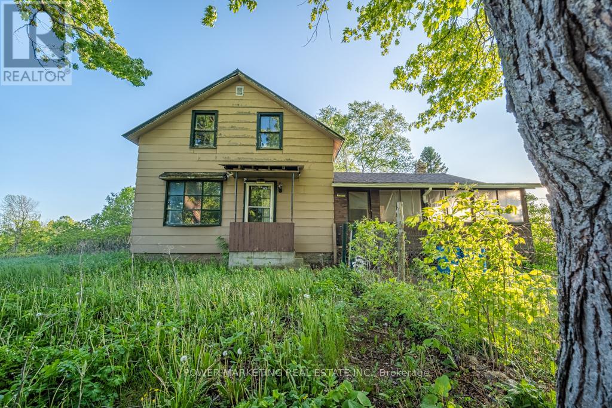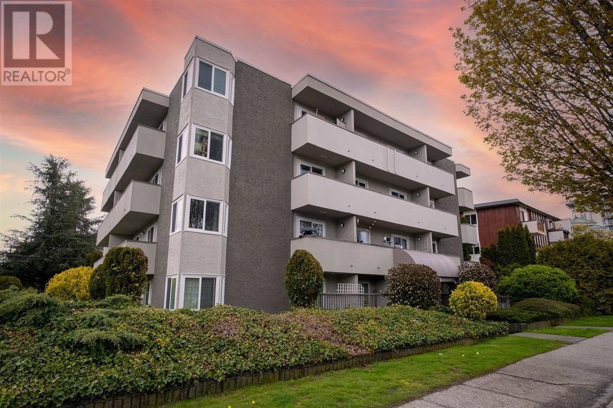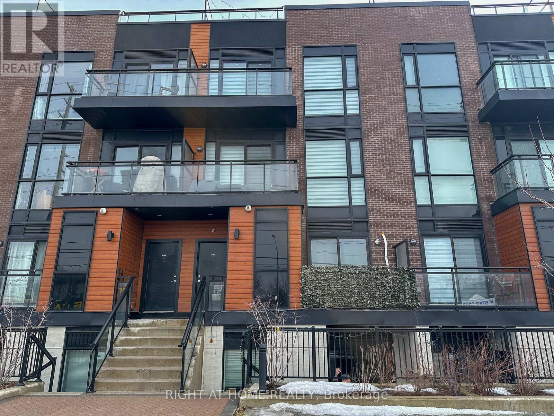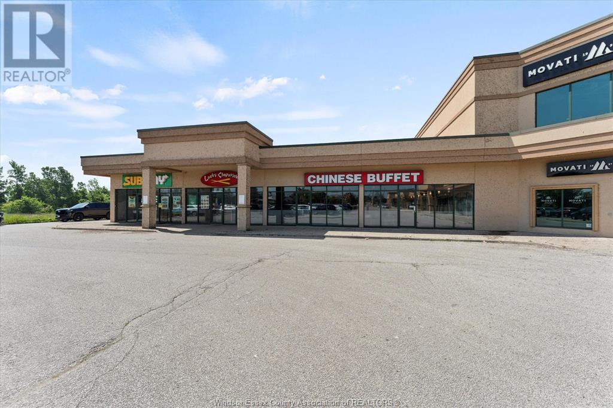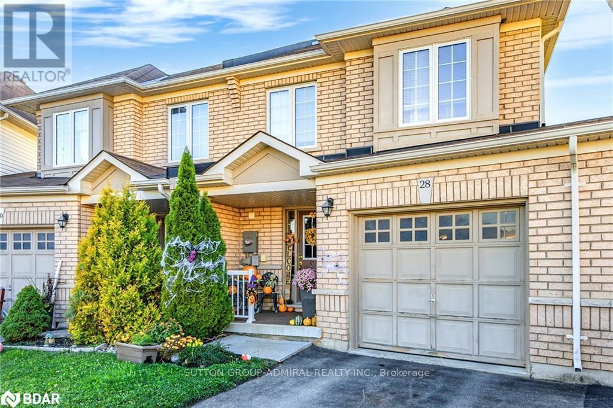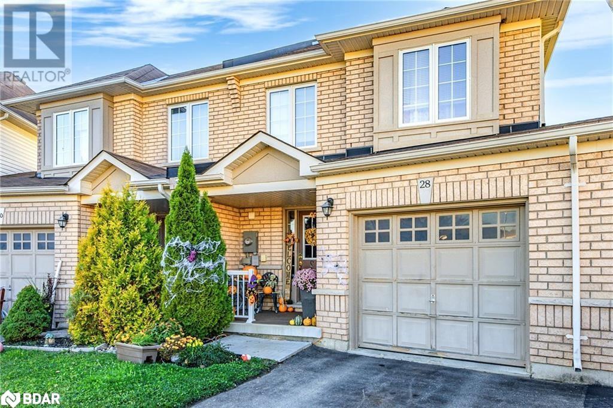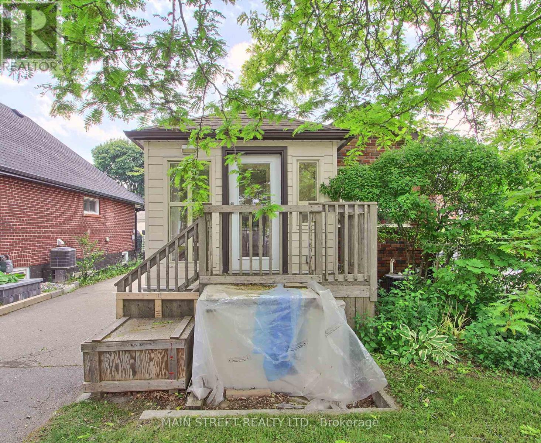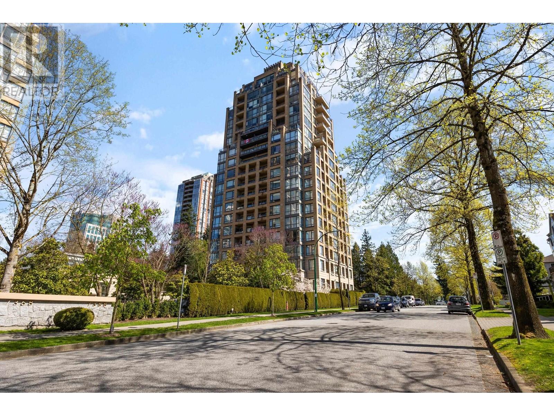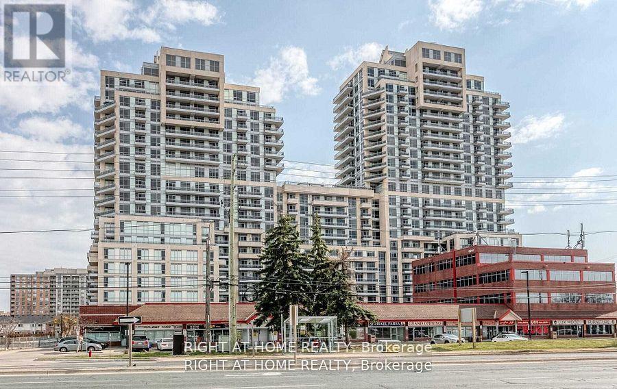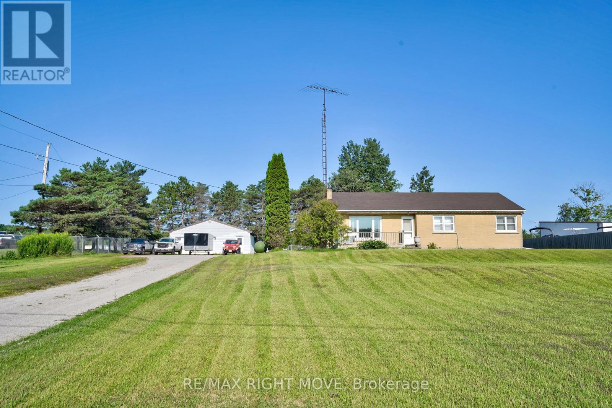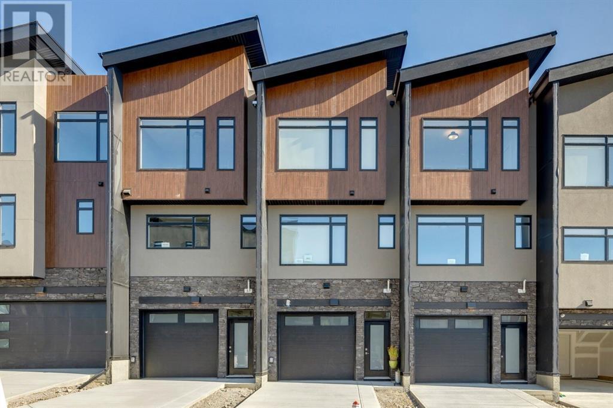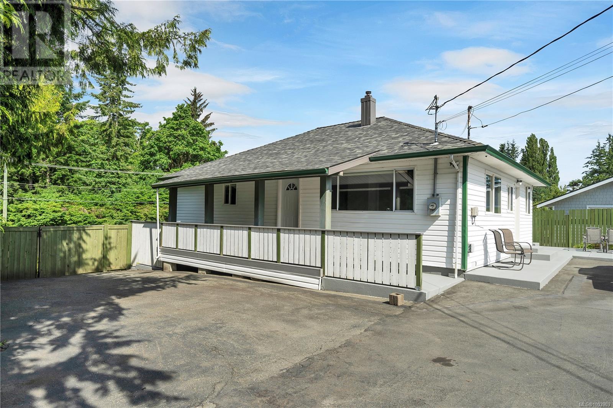81 Sundown Manor Se
Calgary, Alberta
Welcome to this stunning corner lot bungalow with a double car attached garage located in the beautiful lake community of Lake Sundance! This home includes 2,800 sq ft of developed living space! Upon entering the home, you will notice the abundance of natural light, open floor plan, and open beam ceilings providing grand appeal! The main floor is complete with a beautiful kitchen, living room, office space, master bedroom with ensuite and secondary bedroom and bathroom. The living room boasts 12 ft ceilings, oak cabinetry built-ins, and a cozy gas fireplace that provides the perfect amount of in-home comfort! Upon entering the kitchen, you will notice the stunning stainless-steel appliances and granite counter tops. The kitchen is complete with an island, pantry, and built-in kitchen hutch! The master bedroom oasis is complete with an ensuite, 6 ft whirlpool, and walk-in closet. The developed basement provides a fun and practical use of space to live and entertain in! The basement features an added gas fireplace, large rec room, wet bar, laundry room, workshop space, 2 additional bedrooms and a bathroom. Looking to enjoy the summer months? The front and backyard of this home are professionally landscaped and the backyard features a 2-tiered deck, large gazebo with outdoor heaters, outdoor showers, and two large storage sheds! This home is complete with air conditioning, vaccu-flow, alarm system, 8 security cameras, stucco exterior (recently painted), shingled roof (recently redone), and underground irrigation. The community of Lake Sundance is conveniently located within walking distance of Fish Creek Park and provides easy access to Stoney Trail and McLeod Trail. This home is minutes away from Shawnessy with ample restaurants, shopping, entertainment and grocery stores! Book your showing today! (id:60626)
Real Estate Professionals Inc.
2720 Wylie Road
North Glengarry, Ontario
Life time opportunity! Welcome to this great classic farm house plus beautiful hobby farm, 38 acres of naturally drained land on a quiet road! The house is solid home with original wood flooring, but needs some updates, most of the land is cleared, except about 10 acres that has trees and bush, property sold in "as is, where is" condition . Your dream property is awaiting you! see it today! HST is applicable on the sale of the property. (id:60626)
Power Marketing Real Estate Inc.
58 Aranda Way
Brighton, Ontario
Welcome to 58 Aranda Way, Codrington! Tucked away in the quiet hamlet of Codrington, a small community just minutes north of Brighton, this wonderful home sits on a .69 acre lot, with scenic country views and fabulous upgrades! An extra long double drive leads past a terrific drive shed with plenty of storage area to a fantastic ranch styled bungalow with amazing updates throughout! Maturely landscaped with trees and lush gardens and an inviting front deck with freestanding awning welcomes you to the double garden door entry. Inside, the open concept floor plan showcases a large living/dining area and stunning kitchen renovation with massive amounts of counter surface and sleek, contemporary cabinetry. Two main floor bedrooms and updated 4-piece bathroom with freestanding soaker tub and separate glass shower. A convenient direct entry to the huge drywalled garage offers great space, offering two exterior man doors, one leading to the large deck, gazebo and built in hot tub that all overlook beautifully treed fields and flowers. Downstairs, the walk out basement is bright and airy, with the rec room boasting a modern electric built-in fireplace. The showstopper is the phenomenal lower level primary suite, boasting an incredible dream walk-in closet and remodelled semi ensuite 4-piece bath. A spacious second room could be 4th bedroom/office and utility/laundry room, as well as lots of storage and cabinetry, complete this awesome bungalow! New King Home Heat Pump and Owned Hot Water Tank (Jan/2025), New Garage Heat Pump (Dec/2024), New Generac Power System with Auto Switch Bar (Oct/2024), Fenced Yard (Sept/2024)! (id:60626)
Royal LePage Signature Realty
9032 Swanson Road Unit# 1
Swansea Point, British Columbia
Discover Your Perfect Summer Getaway This charming two-bedroom, one-bathroom seasonal park model is nestled on the pristine shores of Mara Lake, offering everything you need for unforgettable summer vacations. Located in the sought-after, vacation-focused community of Lake Mara Properties, in Swansea Point, you'll enjoy direct access to a quiet beach and a guaranteed dock slip—a rare find! With accommodations for up to 10 guests, this home is fully furnished with all of your needs taken care of, including a separate seasonal bunkhouse. There's plenty of room for family and friends. Relax or entertain on the expansive decks, participate in the family-friendly atmosphere, and benefit from low strata fees that make ownership even more appealing. Whether you're looking for a peaceful escape or an active lakeside lifestyle, this is your opportunity to own a slice of paradise on Mara Lake. (id:60626)
Homelife Salmon Arm Realty.com
2720 Wylie Road
North Glengarry, Ontario
Life time opportunity! Welcome to this great classic farm house plus beautiful hobby farm, 38 acres of naturally drained land on a quiet road! The house is solid home with original wood flooring, but needs some updates, most of the land is cleared, except about 10 acres that has trees and bush, property sold in "as is, where is" condition . Your dream property is awaiting you! see it today! HST is applicable on the sale of the property. (id:60626)
Power Marketing Real Estate Inc.
406 1515 E Broadway
Vancouver, British Columbia
Completely renovated 2 bedroom (1 and den but den has closet and fits king size bed) apartment on top floor in a great, central, neighborhood. Seller did an amazing job updating the unit with over $100k spent; it is gorgeous! Steps away from Commercial Sky Train station as well as Safeway, Starbucks and Shoppers Drug Mart . Short walk to trendy Commercial drive is a huge plus! Huge Re-Development Opportunity for high rise in the very near future due to proximity of Sky Train. Buy for yourself to enjoy, or to rent, as no rental restrictions, extremely easy to rent due to location ; previous tenant was paying $3000 a month. Pets allowed (yes dogs as well). Immediate possession available . Come take a look, you will love this gem! (id:60626)
Trg The Residential Group Realty
2605 13768 100 Avenue
Surrey, British Columbia
New hotel-like 2 bedroom corner suite on 26th Floor in Tower 1 at Park George by Concord Pacific! Bright spacious unit with modern finishes in bathroom, contemporary kitchen features plenty of storage and Bosch appliances, designer closets, wrap around deck boasting unobstructed views. Live in comfort this summer with A/C and Resort like amenities: indoor pool, hot tub, gym, spin studio, lounge, games room, boardroom, co-working space, theatre, outdoor bbq patio, playground. Front desk concierge perfect for busy working professionals or snow birds. Close to hospital, university, shops, restaurants and train. 1 locker and 1 underground parking included. Vacant and looking for quick possession. GST paid. Incredible value here! Contact for your private viewing. (id:60626)
Rennie & Associates Realty Ltd.
7415 Valley Heights Drive
Grand Forks, British Columbia
This Beautiful home has gorgeous views in every direction. Complete with an in-law suite. Located in Valley Heights, this home offers a very comfortable lifestyle with room for all. Boasting 3 bedrooms and 2 baths on the main floor and a full suite downstairs with 1 bed & 1 bath. You will love this neighbourhood. Huge balcony overlooking the city & valley. Large back deck for entertaining. This one will go fast, so call your REALTOR? today! Pictures provided by seller. (id:60626)
Grand Forks Realty Ltd
B302 - 5279 Highway 7 Road
Vaughan, Ontario
Discover this stylish condo stacked townhouse in the highly sought-after Vaughan Grove! Located in a boutique development, this modern unit offers sleek finishes throughout and a spacious kitchen with a large island perfect for dining and entertaining. This sun-filled home features a private balcony off the generous primary bedroom with an ensuite. A versatile den provides space for a home office, nursery, or third bedroom. Enjoy the convenience of nearby amenities in this desirable Vaughan location! (id:60626)
Right At Home Realty
313 Main Street East Unit# 2,3,4
Kingsville, Ontario
The Lucky Chopsticks Chinese Buffet for Sale! Proudly serving the Kingsville community for 12 years, this well-established restaurant is the only Chinese buffet in the county, attracting loyal customers from Kingsville, Harrow, Leamington, and surrounding areas. This fully operational, turn-key business offers seating for 150 guests with a liquor license, providing a spacious and welcoming dining atmosphere. Ideally situated in a busy plaza that is home to Movati Gym and other long-standing, high-traffic businesses that have served the community for years. Located in the heart of Kingsville’s main corridor, this prime location offers excellent visibility, steady traffic flow, easy access, and ample on-site parking for both customers and staff. The sale includes a comprehensive list of chattels, and financial statements are available upon signing a confidentiality agreement. Don’t miss this rare opportunity to own a thriving, turn-key restaurant in a prime location! Please contact the Listing Salesperson for further details. (id:60626)
Lc Platinum Realty Inc.
28 Lancaster Court
Barrie, Ontario
Discover this Bright and Spacious Freehold Semi-townhome in the highly sought-after South Barrie neighborhood. Nestled in a safe and quiet court, this home offers one of the Largest and Most Practical Layouts. It features an Oversized Inviting Master Bedroom W/ En-Suite, a Beautifully upgraded kitchen complete with an island sink, and a breakfast area that opens to a deck. Separate living and family rooms provide ample space for relaxation, while elegant oak stairs add a touch of sophistication. Sitting on an extra-deep, pie-shaped lot stretching 179 feet, this home offers plenty of outdoor space. Located just steps from Hyde Park Public School and St. Gabriel Archangel Catholic School, it's perfect for families seeking both comfort and convenience in a secure community. (id:60626)
Sutton Group-Admiral Realty Inc.
28 Lancaster Court
Barrie, Ontario
Discover this Bright and Spacious Freehold Semi-Townhome in the highly sought-after South Barrie neighborhood. Nestled in a safe and quiet court, this home offers one of the Largest and Most Practical Layouts. It features an Oversized Inviting Master Bedroom W/ En-Suite, a Beautifully upgraded kitchen complete with an island sink, and a breakfast area that opens to a deck. Separate living and family rooms provide ample space for relaxation, while elegant oak stairs add a touch of sophistication. Sitting on an extra-deep, pie-shaped lot stretching 179 feet, this home offers plenty of outdoor space. Located just steps from Hyde Park Public School and St. Gabriel Archangel Catholic School, it's perfect for families seeking both comfort and convenience in a secure community. (id:60626)
Sutton Group-Admiral Realty Inc.
282 Warden Avenue
Toronto, Ontario
Undeniable Potential. Whether you're looking to invest, redevelop, or simply capitalize on the property's highly sought after location, this charming one-bedroom bungalow, located in tranquil Birchcliffe Village, is perfect as a condo alternative or a blank canvas to develop a lucrative investment property. The side entrance provides excellent potential for a basement apartment or in-law suite, adding flexibility and income potential. The open concept design promotes seamless flow and connectivity among the living spaces. Enjoy a spacious lot complete with a private driveway. Conveniently located with easy access to TTC, shops, parks, schools and the Birchmount Community Centre. The unfinished basement is ready for your grand ideas and visions. Opportunity awaits!!! Don't miss it! Owner interested in staying on as a tenant short term or long term. (id:60626)
Main Street Realty Ltd.
307 7388 Sandborne Avenue
Burnaby, British Columbia
Mayfair Place - Prestigious Living in City In The Park! Welcome to this bright and spacious, Corner, 2-bedroom, 2-bath home in one of Burnaby´s most desirable communities! Featuring 8'11" ceilings and 818 sqft of open-concept living, this unit offers rare privacy with serene views overlooking lush greenery. Well-managed concrete highrise with an excellent caretaker and resort-style amenities: indoor pool, hot tub, steam room, sauna, fully equipped gym, theatre, library, lounge, and games room with pool and ping pong tables. Includes 1 secured underground parking and 1 storage locker. Live the City in the Park lifestyle - a quiet, exclusive setting just steps to Edmonds SkyTrain, Taylor Park, top-rated schools (Taylor Park Elementary & Byrne Creek Secondary), and minutes to Byrne Creek Market Crossing, Highgate Mall, and Metrotown/Crystal Mall. A fantastic location at an unbeatable price - don't miss this one! (id:60626)
RE/MAX Crest Realty
7223 114a St Nw
Edmonton, Alberta
Location, location in desirable Belgravia on this 2+2 bedroom 1226 ft.² bungalow. Located on a quiet tree lined Street and backing onto a bike/ walk trail that is only a short walk to the LRT. Great redevelopment potential also with a 7140 sq ft lot (663 sq met). Home features main floor laundry, hardwood floors, upgraded 100 amp electrical service, lots of natural mid-century charm. Good size, living room, dining room, kitchen and main floor bedrooms. Close to the U of A, River Valley, bike trails, Whyte Ave, restaurants and trendy coffee shops (id:60626)
RE/MAX Elite
408 - 2 Old Mill Drive
Toronto, Ontario
Two Old Mill By Tridel! Luxury One Bedroom Plus Den Suite! Well Laid-Out With Walk-Out To Open Balcony! Parking Space And Locker Included! Visitors Parking As Well. 24 Hour Concierge. Prime Location - Steps To Subway, Bloor Street Shops, Restaurants, Cafes - A Walker's Paradise! Hotel/Spa-Like Amenities Including: Indoor Pool, Party Room, Theatre, Private Dining Room, Rooftop Garden, Gym, Guest Suites, Yoga + More! (id:60626)
Zolo Realty
517 - 9199 Yonge Street E
Richmond Hill, Ontario
Client Remarks Luxury Beverly Hills 2 Br Condo Featuring 9 Ft. Ceilings, Engineered Hardwood Floors, 3 Balconies With Stunning Expansive Terrace Over 230 Square Feet. Open Concept Living & Dining Area. Modern Kitchen W/Upgraded Appliances, Granite Countertops & Centre Island With Breakfast Bar. Spacious Master Bedroom W/Ensuite Washroom, Walk-In Closet And Dual Walkouts To Private Balconies. Steps To Shops, Public Transit, Restaurants & Nearby Highways (id:60626)
Right At Home Realty
2306 - 35 Bales Avenue
Toronto, Ontario
Luxury 2 Bedroom Condo Corner Unit, Unobstructed View, Split Bedroom, Open Balcony. On Subway Line, Close to Shops, Restaurants, Supermarkets. (id:60626)
Royal LePage Terrequity Realty
4142 Stewarts Lane
Severn, Ontario
Welcome to 4142 Stewarts Lane is approximately 1,276 sq ft with 3 bedrooms and 1 bathroom. The basement is partially finished with a den. The property includes a 20 ft x 30 ft detached garage, partially insulated with 220v power, all situated on a 149 ft x 230 ft (0.793 acres) lot. Located 1 minute north of Orillia, 1 hour to the GTA, and 25 minutes to Muskoka. Dont miss out. (id:60626)
RE/MAX Right Move
1008 - 2045 Lake Shore Boulevard W
Toronto, Ontario
Experience Unparalleled Luxury in Your Lakeside Retreat Discover the epitome of refined living with this exceptional condominium, where world-class amenities, breathtaking lake views, and a wellness-focused lifestyle converge. Here are five compelling reasons to make this exquisite residence your new home:1. State-of-the-Art Amenities Indulge in an impressive selection of premium amenities designed to enhance your daily life. Enjoy access to a saltwater indoor pool, sauna, fully equipped fitness centre, golf practice driving cage, squash and basketball courts, billiards, table tennis, and a tennis court. Additional conveniences include a rooftop sun deck, library, meeting and party rooms, an on-site restaurant, guest suites, a spa, and 24-hour concierge services.2. Unmatched Convenience Experience the ease of valet service, a secure parking garage for your vehicle, and designated visitor parking, ensuring seamless accessibility and effortless day-to-day living.3. Resort-Style Living Immerse yourself in an atmosphere reminiscent of a luxury vacation, where every aspect of the residence is designed to provide comfort, relaxation, and sophistication. Health & Wellness. Swimming Pool. Mens & Womens Change rooms with Sauna. Fitness Center & Aerobics Room.4. Spectacular Lake Views Wake up each day to panoramic vistas of the tranquil lake, offering a serene and picturesque setting that enhances your lifestyle.5. Prime Location with Downtown Proximity Enjoy the perfect balance of waterfront tranquility and urban excitement, with easy access to Toronto's vibrant cultural scene, world-class dining, premier shopping, and renowned entertainment venues.Experience unparalleled convenience and luxury with a comprehensive selection of world-class amenities designed to enhance your daily living: Social & Entertainment Spaces Club/Party Room Games Room & Social Events etc. Your dream of lakeside luxury awaits where elegance meets convenience, and serenity meets sophistication. (id:60626)
Royal LePage Signature Realty
4142 Stewarts Lane
Severn, Ontario
Welcome to 4142 Stewarts Lane, an excellent property with numerous potential possibilities. Located just off the southbound lanes of Highway 11 South, this property is zoned C4 but currently used as residential. C4 zoning permits various uses, including a building supply yard, business office, equipment sales and service, farm supply, marina and sales, motor vehicle repair shop, outdoor storage, retail, self-storage, and more. The home is approximately 1,276 sq ft with 3 bedrooms and 1 bathroom. The basement is partially finished with a den. The property includes a 20 ft x 30 ft detached garage, partially insulated with 220v power, all situated on a 149 ft x 230 ft (0.793 acres) lot. Located 1 minute north of Orillia, 1 hour to the GTA, and 25 minutes to Muskoka. An average of over 30,000 vehicles pass this location daily. Dont miss out.. (id:60626)
RE/MAX Right Move
267 Royal Elm Road Nw
Calgary, Alberta
Ravines of Royal Oak by Janssen Homes offers unmatched quality & design, located on the most scenic & tranquil of sites in the mature NW community of Royal Oak. This dual primary (2BR), 2.5 bath 1,551sf 3-storey, townhouse with single attached garage with driveway boasts superior finishings. Entry level offers convenient flex space ideal for office, media-room, gym, or storage. Main floor open-concept-plan features end kitchen option with full-height cabinets, soft close doors/drawers & full extension glides, quartz counters, undermount sink, plus 4 S/S appliances opening onto dining area & living room with access to balcony. Upper level includes two roomy master retreats, both with well-appointed 4-pce ensuites & tile flooring. Ample closet space with site-built shelving & separate laundry space . Single attached garage adds the final touch. Ravines of Royal Oak goes far beyond typical townhome offerings; special attention has been paid to utilizing high quality, maintenance free, materials to ensure long-term, worry-free living. Acrylic stucco with underlying 'Rainscreen' protection, stone, & Sagiwall vertical planks (ultra-premium European siding) ensure not only that the project will be one of the most beautiful in the city, but that it will stand the test of time with low maintenance costs. Other premium features include triple-pane, argon filled low-e, aluminum clad windows, premium grade cabinetry with quartz countertops throughout, 9' wall height on all levels, premium Torlys LV Plank flooring, 80 gal hot water tank, a fully insulated & drywalled attached garage that includes a hose bib & smart WiFi door opener, among other features. Condo fees include building insurance, exterior building maintenance & long-term reserve/replacement fund, road & driveway maint., landscaping maint., driveway & sidewalk snow removal, landscaping irrigation, street & pathway lighting, garbage/recycling/organics service. Bordered by ponds, natural ravine park, walking paths & on ly minutes to LRT station, K-9 schools, YMCA & 4 major shopping centres. June / July 2025 possession. A solid investment - visit today! **Photos from a similar unit** (id:60626)
RE/MAX House Of Real Estate
803 2483 Spruce Street
Vancouver, British Columbia
Take in some of Fairview´s most captivating views from this stunning 1-bedroom plus den home at SKYLINE! Located in a 10-storey boutique concrete building just steps from Granville Island, the Canada Line, shopping, and VGH, this home offers both convenience and style. In 2024, the kitchen and bathroom were beautifully renovated, the entire unit was freshly painted, new flooring throughout the unit and closet was added to the bedroom. A washer and dryer were also upgraded, and a sliding door in the den provides privacy and functionality. Take in breathtaking city, water, and mountain views from your sofa or your private balcony. The pet-friendly building offers great amenities, including a fitness centre, meeting room, and a generous rooftop deck with panoramic views. 1 parking included. (id:60626)
RE/MAX City Realty
760 Evergreen Rd
Campbell River, British Columbia
Fully Renovated Rancher with Detached Shop in Central Campbell River. This charming rancher, with character, has been taken down to the studs and rebuilt with modern upgrades throughout. Updates include electrical, plumbing, windows, roof (2025), drywall, and flooring (slate & hardwood), offering the peace of mind of a newer home with classic appeal. The light filled kitchen and dining area are open to the living room, creating a warm, connected space ideal for entertaining or keeping the cook part of the conversation. The spacious primary bedroom features a walk in closet and ensuite, creating a private retreat for rest and relaxation. Three additional bedrooms and the main bathroom are thoughtfully positioned on the opposite side of the home, offering privacy and quiet for family or guests. A detached, over-height shop provides ample room for two vehicles and includes an attached garden/storage shed for added utility. The overheight crawlspace, accessible from outside, adds even more convenient storage. The landscaped and fenced yard offers space for kids, pets, and outdoor enjoyment, while the large driveway includes dedicated areas for RV or boat parking. Ideally located in Central Campbell River, you’re just minutes from schools, shopping, recreation, and amenities, making day-to-day living simple and stress free. Don't miss your opportunity to own this little gem! (id:60626)
Royal LePage Advance Realty

