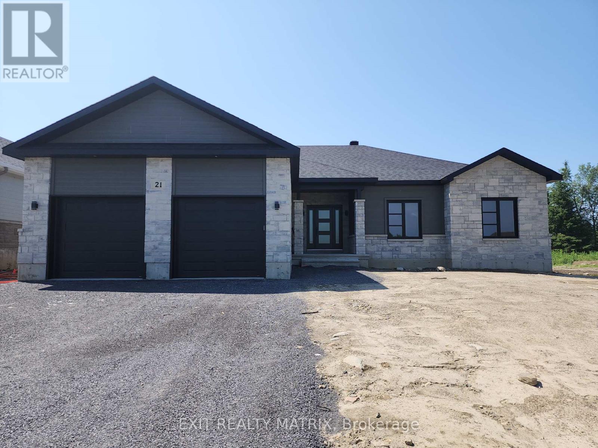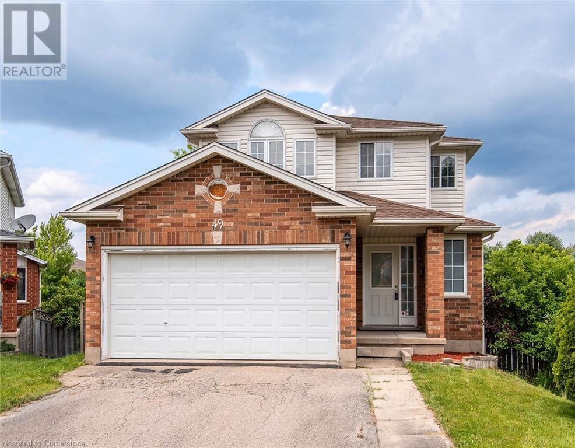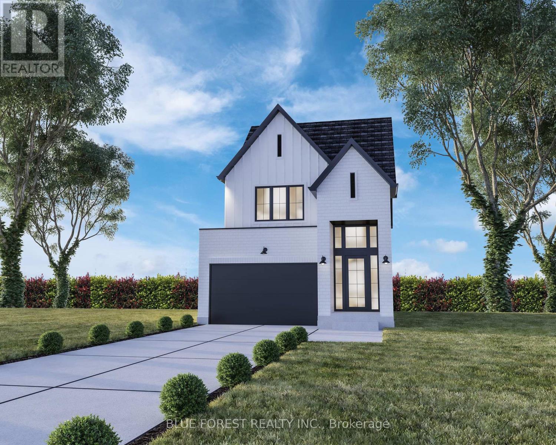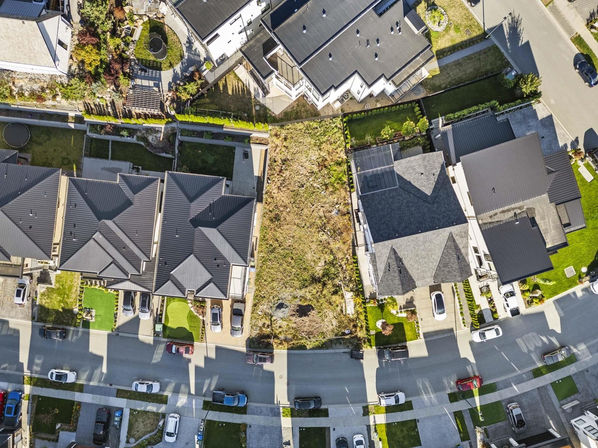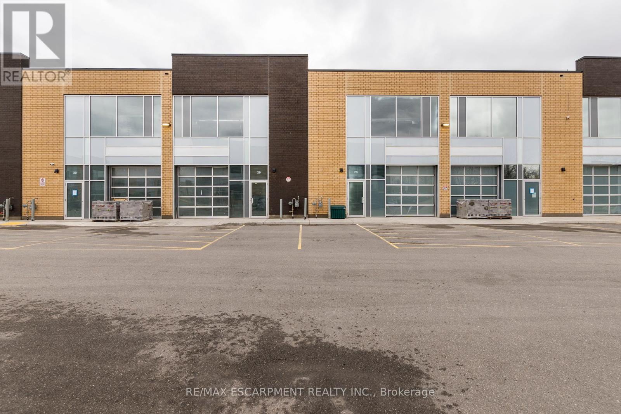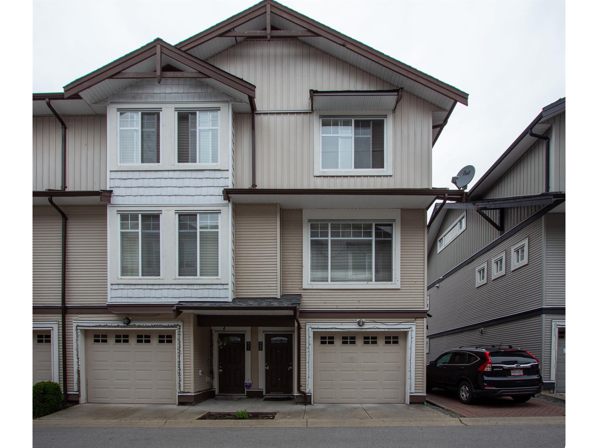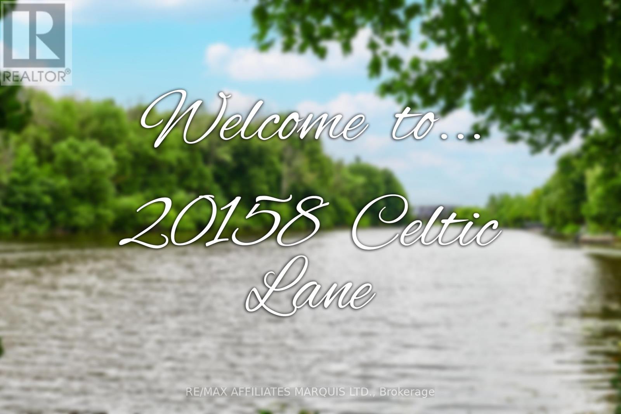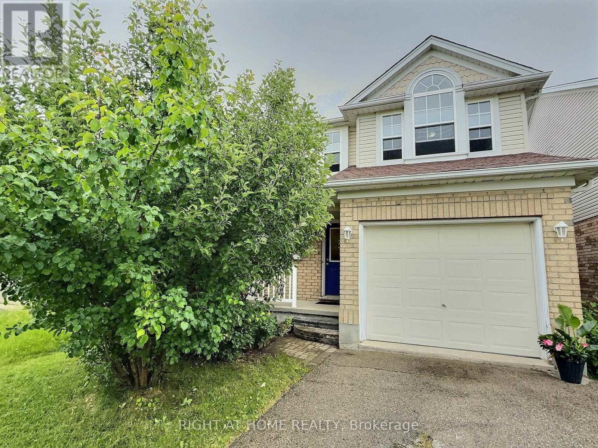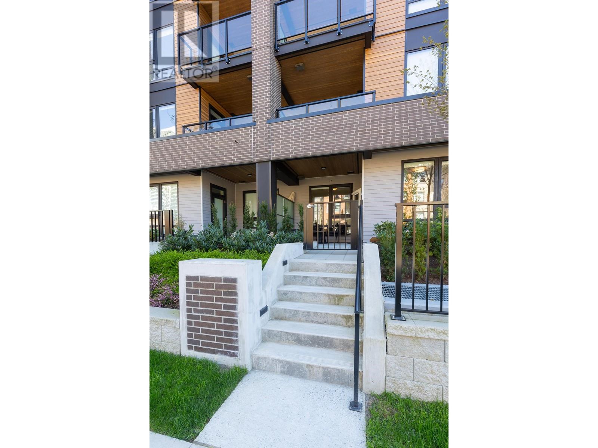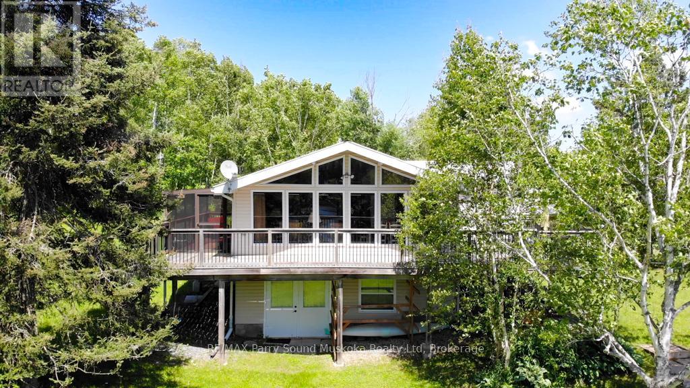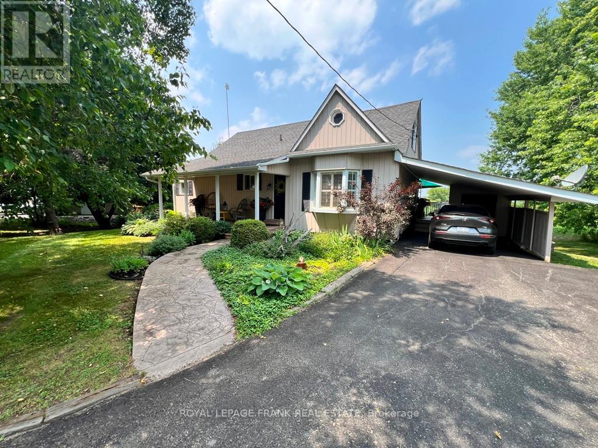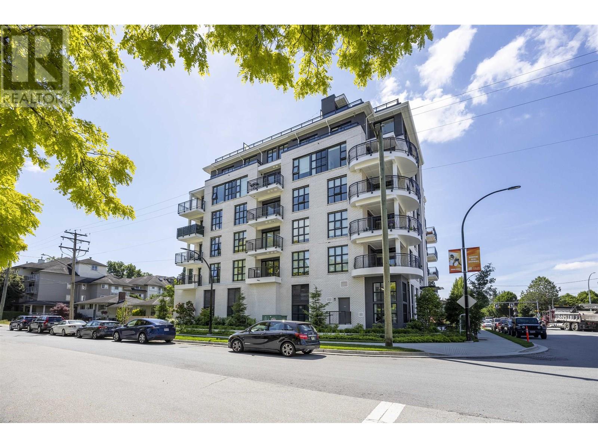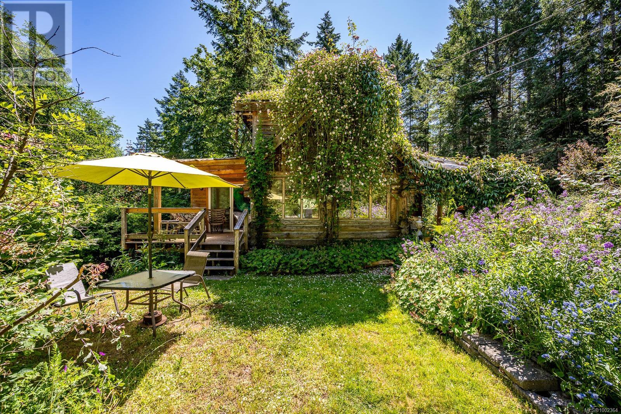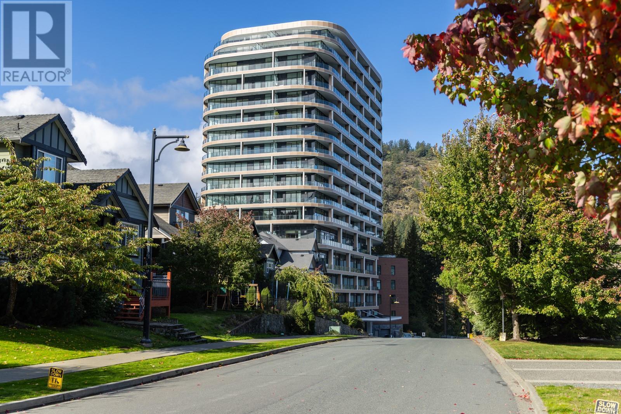33 Whitetail Avenue
South Stormont, Ontario
***HOUSE TO BE BUILT***This spacious 3-bedroom, 2.5-bathroom home is designed with comfort and functionality in mind. Featuring soaring 9-foot ceilings throughout, the open-concept layout creates a bright and airy atmosphere. The gourmet kitchen is a chefs dream, offering an abundance of cabinet space, a large island perfect for meal prep or casual dining, and a walk-in pantry to keep everything organized. The living room is enhanced by a cozy fireplace, providing a perfect spot to relax. A convenient mudroom and main-floor laundry add practical touches to the homes design. Step outside to enjoy the expansive covered porch ideal for outdoor dining or simply unwinding with a cup of coffee. This home effortlessly combines elegance with everyday convenience. Contact your Realtor today for more information. ***Pictures are from another build and may contain changes/upgrades not included in this listing. House orientation may be different than photos*** (id:60626)
Exit Realty Matrix
619 Upper Paradise Road
Hamilton, Ontario
Located in a desirable area, this beautiful home awaits you! Fully renovated from top to bottom, a completely finished self-contained basement apartment with separate entrance, large corner lot, private double-wide driveway w/parking for 4 cars, this home is perfect for first-time homebuyers, multi-generational families or investors! Approx. 2000 sq ft of finished living space, with potlights and carpet-free throughout, this move-in-ready home offers a flexible layout to suit a variety of needs. With a large bay window & additional windows, there's an abundance of natural light that comes through, creating a bright & airy atmosphere. The main floor features a spacious open-concept layout, with modern white kitchen cabinetry, sleek stainless steel appliances, ceramic backsplash, quartz countertops & a breakfast bar that flows seamlessly into the living area, making it a great space for everyday living or entertaining. This practical floor plan also has a 3-piece bathroom & an additional bedroom which can be used as a guest room, home office or playroom. Upstairs, you'll find two large bedrooms, large closets & crawl spaces for ample storage space. There's also a 4-piece bathroom & a convenient laundry area, making everyday living feel effortless. The finished lower level offers a completely separate entrance to a bright & well-laid-out in-law suite/apartment that features the same tasteful finishes as seen throughout. This suite has its own kitchen, an extra pantry/storage area, a living area, two spacious bedrooms, a full 4-piece bathroom, as well as a separate laundry area, ideal for an extended family or as a rental unit to help with your mortgage payments. Recently landscaped, this property has a private backyard & patio, great for summer gatherings/BBQs with family/friends. Located in a desirable area close to schools, Mohawk College, shops, dining, entertainment, rec centres, parks/conservation areas, places of worship, hwys, GO transit & more! Don't miss out! (id:60626)
Century 21 Fine Living Realty Inc.
49 Bond Court
Guelph, Ontario
Welcome to Your New Home in West Willow Woods! Tucked away in a quiet cul-de-sac in one of Guelph’s most desirable neighbourhoods, this well-maintained detached home sits on a premium pie-shaped lot with a huge private backyard. This beautiful home offers three spacious bedrooms, 2.5 bathrooms, a walkout basement, and a double garage. It is carpet-free throughout and features a bright, open-concept main floor with hardwood flooring connecting a sun-filled living room, dining room, and kitchen. A standout feature is the walkout from the dining room to the patio deck and the large backyard—ideal for outdoor entertaining, BBQs, or simply relaxing in peaceful seclusion. Upstairs, you’ll find three generously sized bedrooms, each with large windows that fill the rooms with natural light. The finished walkout basement, complete with a full bathroom, is perfect for a family recreation area and offers excellent potential for rental income. The location is unbeatable— just a few minutes drive to Costco, LCBO, Zehrs, restaurants, banks, and more. Enjoy easy access to Highways 6 and 7, and close proximity to schools, parks, trails, and the West End Community Centre, which offers a gym, pool, and arena. With a double-wide driveway, abundant street parking, and a quiet, family-friendly setting, this home truly checks all the boxes. Book your private showing today! Recent updates include: Roof 2018, freshly painted 2025, hardwood flooring on mainfloor 2013, some lighting upgrades on main floor 2025. (*Some photos were virtually staged) (id:60626)
Royal LePage Wolle Realty
Lot 178 Royal Magnolia Avenue
London, Ontario
Woodfield Design + Build is proud to present the Monland Model, a stunning 2-story home with breathtaking curb appeal! This gorgeous property boasts 3 spacious bedrooms and 2.5 luxurious bathrooms. As you enter the home, you will be greeted by a warm and inviting living space that is flooded with natural light, creating an open and airy atmosphere. The modern kitchen spills into the spacious great room which is the perfect place to prepare delicious meals and entertain guests. Upstairs, you will find a cozy and relaxing primary bedroom that features a large closet and a private ensuite bathroom, complete with double vanities. The two additional bedrooms are equally spacious and offer plenty of natural light and closet space. The property also features a convenient 2-car garage. Located in lovely Lambeth, this home is just a short drive away from local shops, restaurants, and entertainment options and major highways. Don't miss out on this incredible opportunity to make this beautiful property your new home! (id:62611)
Blue Forest Realty Inc.
101 Eva Drive Drive
Breslau, Ontario
Welcome to 101 EVA DR, BRESLAUE! This stunning, 2-year-old home boasts a modern European style and offers 3 bedrooms, 3 bathrooms, anda single-car garage. Built by Empire Homes, this two-storey gem is located in the highly sought-after community of Breslau. The home featuresan open-concept design with an upgraded kitchen featuring extended cabinetry, elegant back splash, Quartz counter tops and high-end finishes.You'll love the 9-foot ceilings on the main floor, which create a spacious feel throughout, and the rich hardwood flooring in the great room. Thehardwood stairs add a touch of elegance to the home. Upstairs, the spacious master bedroom is complete with a walk-in closet and a luxuriousensuite bath. The second floor also offers two bright and airy bedrooms, a 4-piece main bath, and a convenient laundry room. Other featuresincluded Extra deep driveway with two car parking, Double door entrance, Stone-brick front elevation, 8' doors on main floor, upgraded tiles onmain floor, HRV system and water softener. Located in an excellent, central location, you’ll have easy access to Cambridge, Guelph, Waterloo,and all major highways, making commuting a breeze. Don't miss out on this beautiful home! Book your showing today! (id:60626)
Century 21 Right Time Real Estate Inc.
2741 Montana Place
Abbotsford, British Columbia
Situated in the prestigious Eagle Mountain neighbourhood, this serviced lot is primed for your dream home. With utilities already at the lot line, the groundwork is complete--just bring your vision! Building plans ready to go. Nestled amidst breathtaking natural beauty, this sought-after location offers easy access to top-rated schools and all the amenities Abbotsford has to offer. Plus, with a building permit ready to go, there's no need to wait. Don't miss this rare opportunity to build in one of the city's most desirable communities! (id:60626)
Nationwide Realty Corp.
530 Addington Rd 5 Road
Addington Highlands, Ontario
Introducing the Blue Jay Cottage beautifully crafted, turnkey waterfront retreat nestled along the northern tributary of Mazinaw Lake. Surrounded by stunning Canadian Shield outcrops, this custom-built bungalow, completed in 2024, offers panoramic views and a seamless blend of nature and comfort. Designed for year-round enjoyment, the home features high-quality construction including an ICF foundation, and an open-concept layout that enhances light and space. Move-in ready with no need for renovations, it's built for carefree living and adventure. Upgraded kitchen appliances and well thought out cabinetry will appeal to those who appreciate a well organised kitchen space. Families and friends will appreciate gathering in this common space that is extended even further with the spacious deck off the family. The lower walkout has high ceilings and provides a spacious area with additional bedrooms, and enough room for perhaps a home office, games or media room. The operation of the home is centered in the mechanical room with brand fixtures that include an HRV system and central air. For added convenience, the seller may offer flexible mortgage options, making ownership even easier. Set in a quiet tributary with minimal boat traffic, the location is ideal for swimming and paddling, with quick boat access to the expansive waters of Mazinaw Lake and the iconic cliffs of Bon Echo Rock. Whether you're seeking adventure or relaxation, end each day under a sky full of stars.Welcome to Blue Jay Cottage in the heart of the Land O Lakes where lifelong memories with family and friends begin. (id:60626)
Royal LePage Proalliance Realty
28 - 1156 King Road
Burlington, Ontario
Approx 1,839 SF Newer industrial commercial condominium unit for sale. Blank canvas ready for your vision , with multiple permitted uses . 24 ft. clear height, a 10 foot x 10 foot drive-in overhead door, 220amp/ 600v electrical service . Sprinkler system. Great location between Plains road and North service road in Aldershot, in a desirable, well-maintained complex. Easy access to major Highways - QEW, 407 & 403. Can be purchased together with unit 29 ( W8150826). Photos show both units (id:60626)
RE/MAX Escarpment Realty Inc.
215 Emerson Street
Hamilton, Ontario
High Demand Ainslie Wood Prime Investment Opportunity Awaits the Savvy Investor! Gross Monthly Rent of $5,950/month. Located within a 5 Minute Walk to McMaster University Campus! 3 Updated Kitchens, 7 Spacious Bedrooms, 3 Bathrooms, Laminate Flooring, Private Driveway for 4 cars, Smoke & CO2 Alarms In Each Bedroom, Digital Locks On Entry Doors, Large 40 x 141 ft lot. Backyard Shed. Egress Basement Windows For Safety. 200 Amp Breaker Box With ESA Certificate (2015). All Bedroom Doors W/Keyed Locks. Furnace/AC(2015), Tankless Water Heater(2016), Vinyl Windows. Just minutes from McMaster University, McMaster Children's Hospital and Westdale shopping districts. Easy access to QEW and public transit. **EXTRAS** Fully Waterproofed Delta Membrane To Weepers, 3/4Inch Main Water Line, Premium Vinyl Siding (2012) (id:60626)
Exp Realty
1144 Gilson Pl
Ladysmith, British Columbia
Charming 3 bed, 3 bath family home in the heart of Ladysmith, BC! Ideally located just minutes from schools, recreation, and all amenities. The main floor features a bright kitchen, dining area, and a spacious living room with walkout access to a private deck and hot tub—perfect for relaxing or entertaining. Upstairs offers a primary bedroom with walk in closet and ensuite plus two generously sized additional bedrooms. Recent upgrades include a new heat pump and roof. A comfortable, move-in-ready home in a fantastic family-friendly location! (id:60626)
Pemberton Holmes Ltd. (Dun)
62 7156 144 Street
Surrey, British Columbia
Stylish 4 bed, 4 bath Townhouse in Prime Surrey Location! Bright and spacious with granite counters, stainless steel appliances, and laminate floors. Main level features a powder room and a large patio - perfect for gatherings. Upstairs includes a primary bedroom with ensuite and walk-in closet, plus two more bedrooms, full bath and laundry. Each floor has a bathroom for convenience. Enjoy access to a club house with gym, low strata fees and both front and rear entry. Rental, pets and kids welcome. Close to schools, transit and shopping. Don't miss out! (id:60626)
Sutton Group-Alliance R.e.s.
20158 Celtic Lane
South Glengarry, Ontario
Welcome to this hidden gem situated on the Raisin River in Lancaster....5 acres of a perfect getaway! This home is only 13 years old and features 3 bedrooms, 2 baths, open concept living-dining-kitchen. on a slab. There is a screened in porch overlooking the river, and an above ground pool. Out door sheds for toys and storage. Fish, Kayak, Water Board and boat right from your back door..... This property has a 5-10 minute river ride to access Lake St Francis via the Raisin River Bridge.Very unique must be seen! (id:60626)
RE/MAX Affiliates Marquis Ltd.
385 Havendale Crescent
Waterloo, Ontario
Well maintained two storey-single detached 3-bedroom house in Laurelwood! Newly renovated kitchen with white quartz countertop and hardwood cabinets, along with stainless steel appliances (new fridge and dishwasher). Carpet free on the first floor with maple hardwood and floor tiles. Sliders from dinette to a large wooden deck. Spacious master bedroom with ensuite and bright windows. One bedroom with oak hardwood floor while the other two have newly installed vinyl plank flooring. 4-piece main bathroom on the second level with new quartz countertop. Lower level is finished with a cozy recreation room, which can be used for a home theatre, office, or guest space, plus laundry and more storage. The top-ranked Laurelwood Public School is just around the corner, offering an outstanding education for children. Walking distance to schools, shopping centres, YMCA, Waterloo Public Library, and Laurel Creek Conservation Area. On bus routes to universities (UW, WLU, Conestoga College). Central air conditioning, built-in dishwasher, stove, fridge, washer/dryer, and attached garage. (id:60626)
Right At Home Realty
39 Drake Avenue
Brant, Ontario
Welcome To This Beautifully Maintained, Move-in Ready Detached Home, Perfectly Nestled in a Highly Sought-After Neighborhood. Spacious 3Bed +Den/Office & 2.5 Baths With Many Upgrades. Primary Bedroom With 5-Piece En-Suite and Walk in Closet. Open Concept Layout With Fully Upgraded Kitchen With Modern Backsplash, Quartz Countertops and Stainless Steel Appliances. Separate Entrance To The Basement, Which Can Be Easily Converted Into An In Law Suite or a Basement Apartment To Generate Rental Income. (id:60626)
Right At Home Realty
2439 Wilson Street
Hamilton, Ontario
Welcome to this cozy, well maintained home with country feels but many amenities nearby, minutes to Ancaster. Set back from Wilson St, this 1.5 storey, 3+1 bedroom home has been loved by the same family since it was built. On the main floor you will find the living room, dining room, kitchen, a 4 piece bathroom and a bedroom that could also be used as an office. There are 2 bedrooms upstairs and a big 3 piece bathroom, the primary bedroom is quite spacious with 2 closets, both 2nd floor bedrooms have built-in dressers. The basement has a large finished room which could be a bedroom, recroom or office and there is plenty of space to create additional living space in the rest of the basement area. Enjoy the interlock patio in a very private backyard with no back neighbours. The present owners use the cistern for water but the well can also be hooked up to the house. Conveniently, there is loads of parking on the long driveway. (id:60626)
RE/MAX Escarpment Realty Inc.
105 615 Cottonwood Avenue
Coquitlam, British Columbia
All the best advantages of a townhouse in this less than 1 yr old condo complex in Burquitlam. Walk-up stairs to a large covered patio. Bright & sunny open living room, dining room & kitchen, high end stainless steel appliances & gas range. Primary bedroom is large & bright, ample room for computer station, 4-piece ensuite bathroom with dual sinks, walk-in closet. Large 2nd bedroom away from primary bedroom for privacy. In suite laundry. Laminate/Tile flooring for cleanliness. 2 under ground parking stalls with EV installed charging & large locker near by. Skytrain, shops & eateries a short walk away. (id:60626)
RE/MAX Crest Realty
3 Magnet Road
Magnetawan, Ontario
Incredible Opportunity on the Magnetawan RiverThis fully winterized, four-season River Retreat sits on just over an acre on a municipally maintained cul-de-sac, ideally positioned between Poverty Bay across the road and frontage on the scenic Magnetawan River. With a gentle slope to a sandy beach and 176 feet of shoreline, this property offers stunning southwest-facing views and a peaceful, private setting. Enjoy six miles of boating whether cruising with a motorboat or drifting quietly in a canoe, kayak, or paddleboard. The river is known for excellent fishing, and with 150 km of nearby snowmobile trails, there's year-round recreation at your doorstep. Two nearby boat launches also provide access to the Ahmic and Cecebe Lake chain, offering endless adventures on the water. Inside, the main level features an open-concept living and dining area with vaulted ceilings, a cozy gas fireplace, and a walkout to the fully screened sunroom and wraparound deck. There are three main floor bedrooms, a 3-piece bath, and laundry for convenient one-level living.In 2014, the home was raised to add a fully insulated walkout basement with a block foundation, 9' ceilings, and double doors perfect for storing water toys and gear in the off-season. Recent upgrades include a new furnace and LifeBreath ventilation system (2014). The property also includes a newer permanent dock and private boat launch. Just a short drive away, the village of Magnetawan offers small-town charm with shops, eateries, and a strong sense of community making this the perfect year-round escape or forever home. (id:60626)
RE/MAX Parry Sound Muskoka Realty Ltd
1361 Highway 7a
Scugog, Ontario
HIDDEN GEM!! This is the Unique Enchanting Home You've Been Waiting For! Enjoy spectacular panoramic views and a surprisingly spacious interior with thoughtful updates throughout. The Eat-In Kitchen features quartz counters, lots of cupboards and storage, crown moulding, and view to the back yard and fields north of the house. Host Family dinners in the beautiful dinning room, right next to the sunroom that boasts skylights and deck access. Relax in the living room with it's rich plank floor and ambiance fireplace (Electric). The main floor Primary bedroom is your private retreat with views over fields, yard and patio, and features triple closets with organizers for your precious possessions. Upstairs you'll discover two generously sized bedrooms, one with 2 piece ensuite, and the other with a charming walk-in closet with built-in shelving and vintage window. The inviting Rec Room downstairs features premium broadloom over sub-floor, a propane gas fireplace, and walkout to a scenic patio. Storage abounds with a laundry/utility room and separate storage space, along with a 10 x 10 garden shed with available power. Beautiful perennial gardens, raised beds, and mature trees complete the picturesque yard. Centrally located on a King's Highway for easy year-round access, just minutes to Port Perry shopping, Sunnybrae Golf Club, 15 mins to Hwy 407, and under an hour to the GTA. Warm and Inviting, this private Gem is a great property made for entertaining Family and Friends, or simply relaxing at the end of your day. Everything you need is here. Just move in and enjoy. This is more than a house. This is home. (id:60626)
Royal LePage Frank Real Estate
2439 Wilson Street
Alberton, Ontario
Welcome to this cozy, well maintained home with country feels but many amenities nearby, minutes to Ancaster. Set back from Wilson St, this 1.5 storey, 3+1 bedroom home has been loved by the same family since it was built. On the main floor you will find the living room, dining room, kitchen, a 4 piece bathroom and a bedroom that could also be used as an office. There are 2 bedrooms upstairs and a big 3 piece bathroom, the primary bedroom is quite spacious with 2 closets, both 2nd floor bedrooms have built-in dressers. The basement has a large finished room which could be a bedroom, recroom or office and there is plenty of space to create additional living space in the rest of the basement area. Enjoy the interlock patio in a very private backyard with no back neighbours. The present owners use the cistern for water but the well can also be hooked up to the house. Conveniently, there is loads of parking on the long driveway. (id:60626)
RE/MAX Escarpment Realty Inc.
601 2446 Shaughnessy Street
Port Coquitlam, British Columbia
luxurious penthouse in Shaughnessy st offering 2 bedrooms and 2 bathrooms, 2 Parking, with huge private patio and private Roof deck space boasting breathtaking mountain views Facing North East Corner unit. A/C Air Conditioned ,Outfitted with sleek modern appliances, this home seamlessly combines style and functionality. The state-of-the-art mechanized parking system ensures your vehicles are stored conveniently and securely. Go downstairs have almost all the shoppings you need as on the Shaughnessy st and close to coquitlam center . (id:60626)
Nu Stream Realty Inc.
77 Relton Circle
Brampton, Ontario
Prepare to Be Impressed! This immaculate freehold executive townhouse in the prestigious Castlemore community is a true must-seen no maintenance fees and loaded with high-end finishes throughout! Enjoy a bright, open-concept layout featuring 9-foot ceilings, hardwood floors, oak staircase, and a cozy fireplace. The stylish kitchen offers granite countertops and stainless steel appliances, perfect for entertaining. Step outside to your maintenance-free deck, a true backyard oasis.Upstairs features three spacious bedrooms, two full bathrooms, a convenient second-floor laundry, and a primary suite with a walk-in closet and private ensuite. Upgrades include: 9-ft ceilings, granite counters, hardwood floors throughout, custom blinds, stainless steel appliances, oak staircase, fireplace, A/C (2025), interior garage access, and a low-maintenance deck. Located in one of Bramptons most sought-after neighbourhoods, close to schools, parks, and all amenitiesthis home is move-in ready and not to be missed! (id:60626)
Century 21 Millennium Inc.
7555 Central Rd
Hornby Island, British Columbia
This versatile 0.591-acre property blends natural beauty with practical space, making it ideal for artists, gardeners, or families seeking a peaceful and/or active lifestyles. Terraced landscaping offers privacy, with beautiful flowering gardens, a tranquil pond, mature fruit trees, and greenhouses. The main residence features vaulted ceilings in an open-concept layout, a recently updated kitchen, and a heat pump. Fireplaces offer cozy living in winter while outdoor spaces provide settings for summer family gatherings. The detached artist’s studio is a modern, well-built, private space perfect for creative work or a home-based business, with its own entrance and parking. Additional features include a drilled well, two cisterns, a rainwater collection and septic systems. Whether you're nurturing creativity, running a home business, or looking to enjoy the many beaches, mountain bike and hiking trails—this property offers flexibility, functionality, and room to grow. (id:60626)
Royal LePage-Comox Valley (Cv)
1112 2000 Hannington Rd
Langford, British Columbia
NO GST & Best Priced 2bed Bath in the building! Sophisticated living in the storied Bear Mountain Resort community.This stunning 2-bedroom, 2-bathroom luxury condo offers high-end design & thoughtful details throughout. Step inside to beautiful wood flooring & custom-built cabinetry in the entryway for seamless storage.The sleek, modern kitchen impresses w/ two-toned cabinetry, under cabinet lighting, stone countertops, & a waterfall-edge island w/ seating, all complemented by premium Bosch appliances.The bright living room features a gorgeous gas fireplace & sliding glass doors to the balcony, where you’ll enjoy breathtaking golf course views.Unmatched building amenities include a state-of-the-art gym, yoga center, rooftop outdoor pool, multiple lounge & workspaces like the Sky Lounge, & bike storage.W/ miles of hiking & biking trails & access to Canada’s largest indoor/outdoor red clay tennis center, this is truly resort living at its finest. (id:60626)
Exp Realty
28 Union Boulevard
Wasaga Beach, Ontario
Welcome to 28 Union Blvd. A stunning 4-bedroom, 2.5-bathroom home is located in the desirable Sunnidale community by Redberry Homes, a master-planned neighbourhood in Wasaga Beach. With a double car garage and convenient inside entry, this home offers comfort and functionality throughout. The exterior showcases a contemporary mix of modern materials, giving the home stylish curb appeal and a fresh, up-to-date look. Inside, enjoy upgraded laminate flooring, granite countertops, oak staircase, second-floor laundry, and a bright kitchen with a walkout to a fully sodded backyard. The full unfinished basement provides the opportunity to add even more living space. Situated just minutes from the beach, Nottawasaga River, schools, parks, restaurants, Collingwood, Blue Mountain and close to Wasaga Beach's $45M waterfront redevelopment, this home offers both lifestyle and long-term investment potential in one of Ontario's fastest-growing communities. Quick Closing Available. (id:60626)
Royal LePage Real Estate Services Ltd.
Century 21 Millennium Inc.

