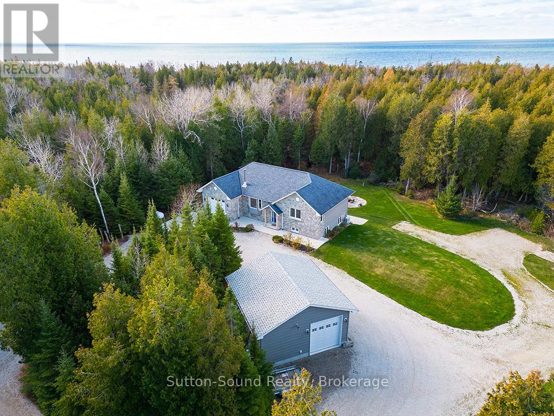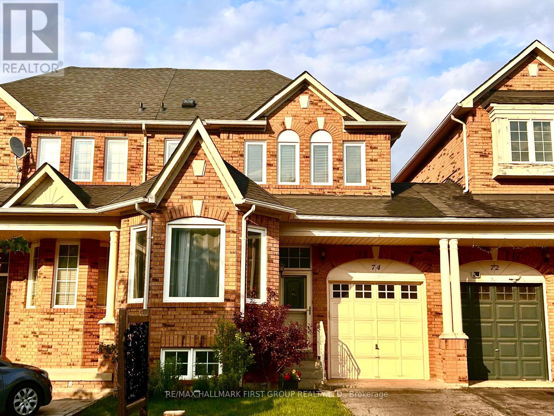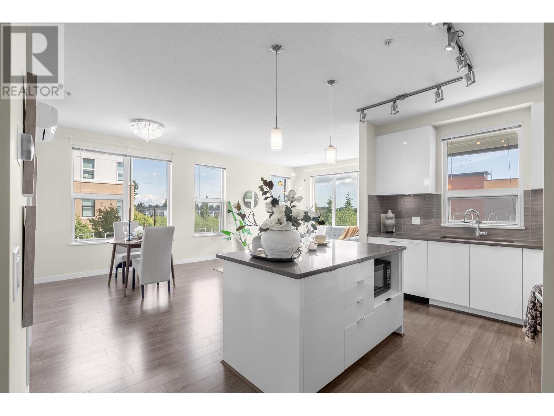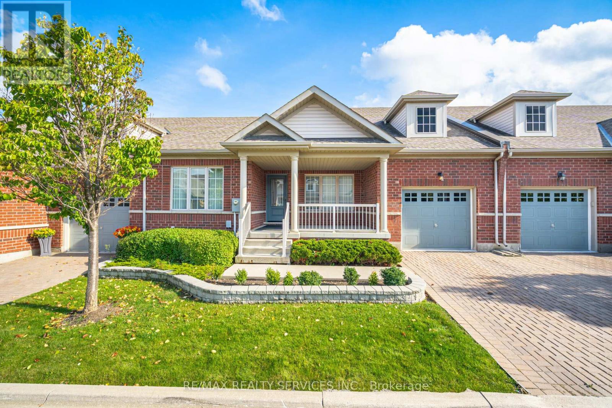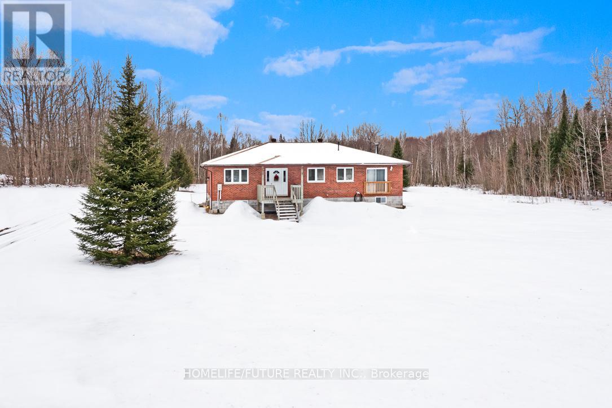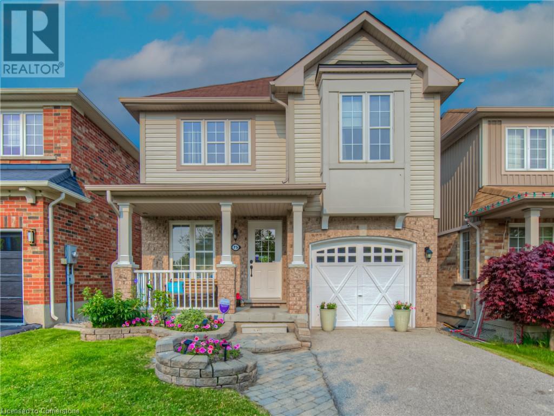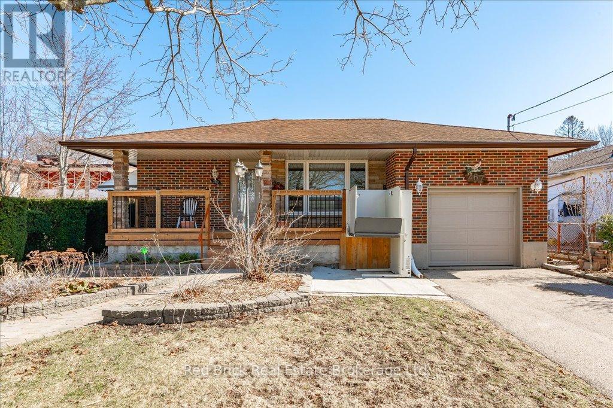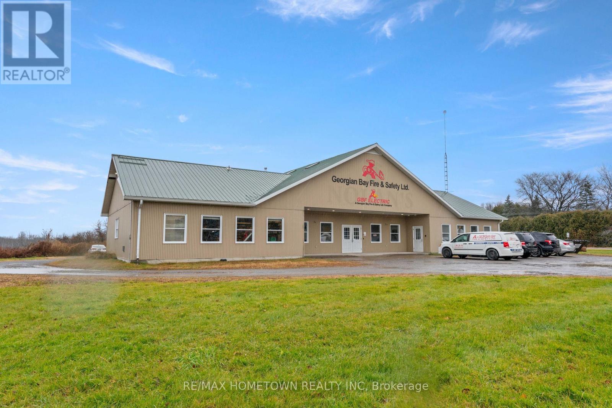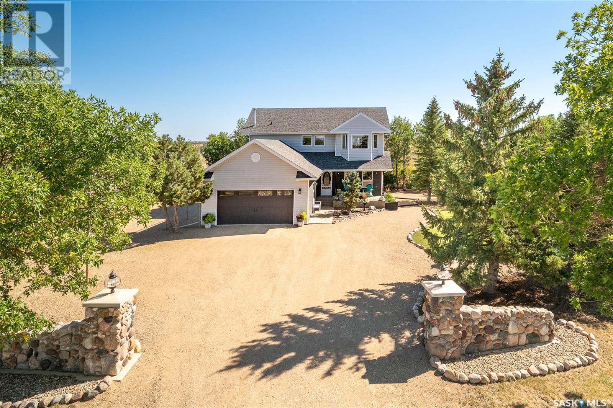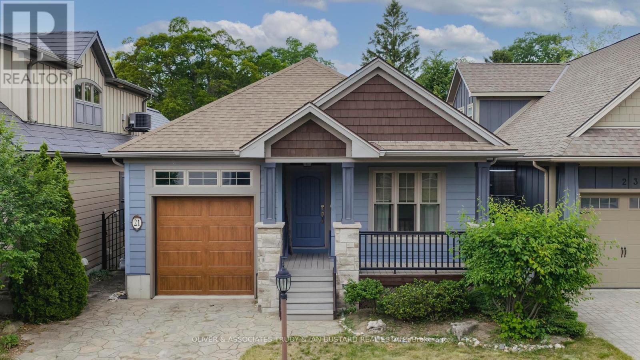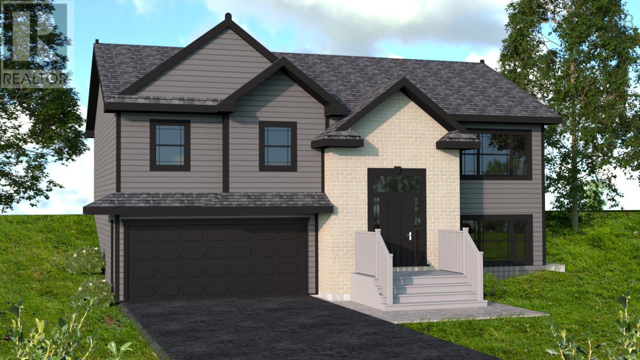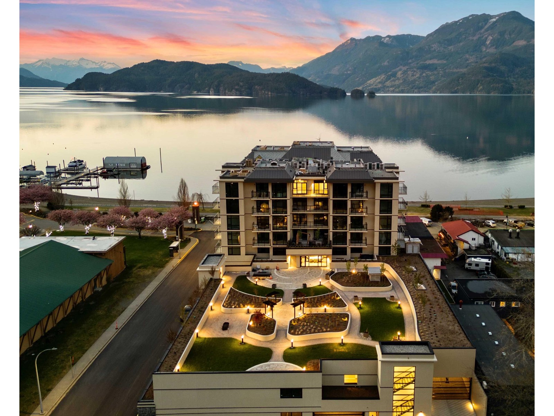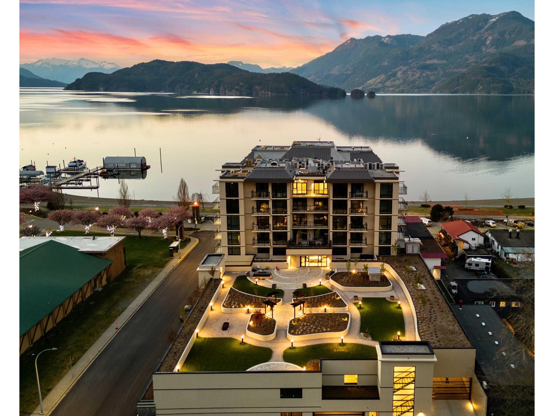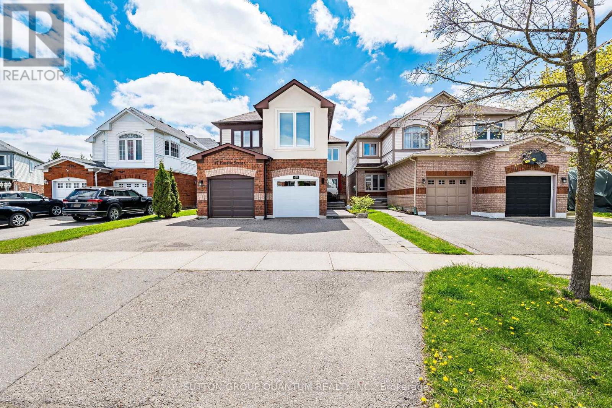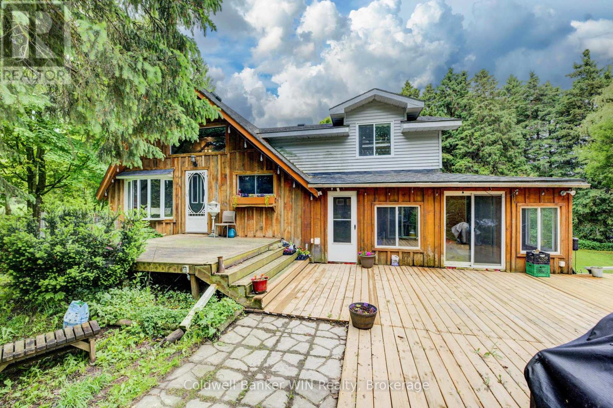109 Pike Street
Northern Bruce Peninsula, Ontario
DO YOU DREAM OF A LIFE OF PEACE AND TRANQUILTIY? This custom built 3 bed, 3 bath home nestled on a serene 2 acre lot is only minutes walk to beautiful Lake Huron. To ensure superior efficiency, this 2850 sq ft home was built with insulated concrete form foundation and heated floors. The open concept main floor features beautiful wood floors, an abundance of windows and skylight for natural lighting, spacious kitchen with large island and living room with wood f/p 2bedrooms and 2 baths. The attached garage allows easy access into the home through a mudroom/laundry room. The w/o basement boasts a modern in-law suite with full kitchen, bath, bedroom and living area, 8.5' ceilings and offers separate entrance and parking. Entertain family and friends on the large composite deck, under the gazebo or covered patio or gather around the firepit in the evening. All of this and a bonus 24'x24' insulated and heated shop with 10 ft pull through doors and easy access off the circular driveway. A generator hook up and electric vehicle plug ins at both the house and shop (inside and out). This home has numerous intelligent features and has been loved by the original owners. Star gaze and listen to the distant crashing waves!! Don't miss out, book your showing today. (id:60626)
Sutton-Sound Realty
6523 Wellington 7 Road Unit# 105
Elora, Ontario
Located in the charming village of Elora and overlooking the Iconic Elora Gorge, this ideal private suite is surrounded by lush greenery and serene sounds of the river. With floor to ceiling windows, the open concept living area is filled with natural light and finished with Luxury finishes throughout. Designed with practicality in mind, this suites laundry has been upgraded to be directly off the bedroom and ensuite bathroom for convenience. Another unique feature is the oversized terrace with beautiful stone found along the wall of the balcony as well as the finished stone floor. With the building gradually increasing in height towards the river this unit offers main floor convenience with it's exterior balcony and view being that of the 3rd floor level giving you security, privacy and lovely views. The Luxury Elora Mill Residences offer a wide range of Luxury amenities to enrich your lifestyle, including a Concierge, Coffee Bar in the Lobby, Fitness Centre, Yoga Studio, Furnished Garden Courtyard with Firepits overlooking the River, and an Outdoor Pool with spectacular river views!!! Pet owners will love the dog wash station, and cyclists will appreciate the bike storage facilities. Perfectly situated close to Guelph and steps from Elora's top restaurants, shops, and cafes you will enjoy living in this walkable community. Residents also enjoy quick trail access to the areas natural beauty. Whether you are looking for a full time residence or a weekend getaway this is the perfect property to experience Resort style living. 1 underground parking and 1 locker included. Schedule a visit today to experience what makes #105 at the Elora Mill Residences so special! (id:60626)
Corcoran Horizon Realty
74 Dooley Crescent
Ajax, Ontario
*Virtual Tour* Welcome To 74 Dooley Cres! A 4 Bdrm, 4 Bthrm Home, Perfectly Nestled In The Highly Sought-After Northwest Ajax Neighborhood. Experience Unparalleled Comfort & Modern Living In This Distinguished Home That Effortlessly Combines Style & Functionality. Enter Into The Open Concept Living Rm W/ A Bay Window & B/I Seating Below. This Enchanting Spot Provides A Perfect Place To Unwind W/ A Book, Sip On A Cup Of Tea, Or Simply Enjoy The Serene Views Outside. The Family Centered Kitchen Has An Open-Concept Design, Which Allows For Effortless Flow Between The Kitchen & Adjoining Living Areas, Making It Perfect For Both Everyday Living & Entertaining. The Primary Bdrm Includes A Dbl Door Entry, 4 Pc Ensuite & His/Hers Closets. The 2 Bdrms Include Dbl Closets & Access To A 4 Pc Bthrm. The Fully Finished Bsmt, Complete W/ A Huge Bdrm, 3 Pc Bthrm W/ Frameless Glass Shower & Quartz Countertop, Convenient Kitchenette, Fireplace W/ Stone Wall & Pot Lights, Provides Ample Space For Family Gatherings & Additional Living Areas. The Sprawling Rear Yard Offers Endless Possibilities For Relaxation & Recreation, Surrounded By Lush Greenery & Beautifully Manicured Lawns. W/ Secondary Access Conveniently Located Through The Garage, You'll Find It Effortless To Move Between Indoor & Outdoor Activities. The Backyard Also Features A Charming Outdoor Shed, Perfect For Storing Gardening Tools, Outdoor Equipment & Seasonal Items. Whether You're Hosting A Summer BBQ, Enjoying A Quiet Afternoon In The Sun Or Tending To Your Garden, This Enormous Backyard Is A Versatile & Inviting Space That Enhances The Overall Appeal Of The Home. Conveniently Located Are Schools, Public Transit, Parks, Shops, Dining, Hospital & The 401. W/ Its Blend Of Natural Beauty, Modern Conveniences & A Welcoming Atmosphere, 74 Dooley Cres Is An Ideal Place To Call Home. Roof 2017, Windows 2021 (id:60626)
RE/MAX Hallmark First Group Realty Ltd.
303 9311 Alexandra Road
Richmond, British Columbia
Welcome to this bright and stylish 2-bedroom, 2-bath condo at Alexandra Court by Polygon. Featuring an open-concept layout, 9-foot ceilings, and a gourmet kitchen with sleek quartz countertops and stainless steel appliances - luxurious master suite with a walk-in closet and spa-inspired ensuite. This home comes with air conditioning in each room, one parking, one locker, and exclusive access to a full resort-style clubhouse - including a pool, gym, basketball court, and more. Steps from Walmart, restaurants, and transit. School catchment: Tomsett Elementary and A.R. MacNeill Secondary. Open House: Sat/Sun July 19/20, 2-4pm. (id:60626)
RE/MAX Select Properties
43 - 17 Lacorra Way
Brampton, Ontario
Enjoy Prestigious Adult Living at its Finest in this gate community of Rosedale Village. Lovely Adelaide Model. 9-hole private golf course, club house, indoor pool, tennis courts, meticulously maintained grounds, fabulous rec centre & so much more. This beautiful sun filled condo townhouse Bungalow boasts a gourmet eat-in kitchen overlooking the backyard. Featuring an eat-in area with a garden door leading to the large back porch with patio area for summer entertaining. Kitchen boasts stainless steel appliances, dark cabinetry and a ceramic floor & backsplash. The inviting Great Room has easy access to the kitchen & dining room. It has 2 sun filled windows overlooking the backyard & lush broadloom flooring. Dark gleaming hardwood flooring in the hallway & dining area that overlooks the front yard and features a bright picture window and a half wall to the foyer making for an even more open concept feel. Primary bedroom overlooks the backyard & boasts a walk-in closet, picture window & a 3pce ensuite bath with a walk-in shower and ceramics. The generous sized second bedroom is located at the front of the house. The main 4pce bath is conveniently located to the bedrooms and there is a linen closet & coat closet nearby. Garage access into the house from the sunken laundry room. Large privacy hedge in backyard, interlocking driveway, oversized front porch for relaxing after a long day, lovely front door with glass insert & many more features to enjoy. Don't miss out on this beautiful home in a secure community - enjoy all that Rosedale Village has to offer! (id:60626)
RE/MAX Realty Services Inc.
1110 1 Avenue E
Bow Island, Alberta
Seize the opportunity to invest in 19.92 acres of industrial land in Bow Island. This expansive 19 acre parcel offers endless potential for development in a strategic location, making it a prime choice for businesses looking to establish or expand operations in the area. Located in a thriving community with a strong agricultural and industrial base, this property is perfect for a wide range of industrial uses. With easy access to major transportation routes, your business will benefit from excellent connectivity to regional and international markets. This is a rare chance to acquire a significant piece of industrial land in a market with limited availability. Whether you're looking to build from the ground up or hold as a long-term investment, this property is a valuable asset with immense potential. (id:60626)
RE/MAX Medalta Real Estate
512 Cresthaven Place Sw
Calgary, Alberta
A move-in ready family home in the quiet, established community of Crestmont, offering a fully finished walkout basement, central A/C, and over 3,000 sq ft of functional living space.This well-maintained 2-storey home features 4 bedrooms, 3.5 bathrooms, a spacious bonus room, and a bright den/office conveniently located on the second floor—perfect for remote work or homework time. The main and upper levels have been freshly painted, enhancing the bright and airy feel throughout.The main floor boasts hardwood and tile flooring, an inviting living area, and a well-appointed kitchen complete with stainless steel appliances (including a newer high-end fridge and dishwasher), ample counter space, and a corner pantry. Upstairs, you’ll find three generously sized bedrooms, a large bonus room for family movie nights, and a second-floor den with great natural light.The fully developed walkout basement adds versatile space, including a 4th bedroom and a large recreation area with newer carpet—ideal for extended family, a games room, or a home gym. The double attached garage is insulated and drywalled (23’ x 22’), offering plenty of space for vehicles and storage.Other thoughtful upgrades include a newer roof, newer humidifier, newer washer and dryer, and central air conditioning to keep you cool through the summer months.Crestmont is known for its peaceful surroundings, quick mountain access, and strong sense of community. You'll love the proximity to the community hall, spray park, walking paths, and the convenience of being just minutes from Stoney Trail, Canada Olympic Park, and downtown Calgary.Don't miss this opportunity to own a well-kept walkout home in a prime location—book your private showing today! (id:60626)
Greater Property Group
50 Woods Road
Carling, Ontario
Don't miss the great opportunity. 3 bedrooms + 1 Bath Detached bungalow home built in 5 acres land with 2 detached garage parking spaces and 20+ outdoor parking spaces in nobel, township of carling. this home offers spacious and bright open layout throughout the main floor. 10 mins from lakeside & beach. water supply from well. close to hwy 400 & hwy 69. (id:60626)
Homelife/future Realty Inc.
75 Norwich Road
Breslau, Ontario
Welcome to 75 Norwich Road in family-friendly Breslau! Enjoy summer fun in the backyard oasis with heated salt-water inground pool and stone patio surrounded by beautiful gardens. Unwind on the elevated deck with gas BBQ hook-up or walk out your back gate to Breslau Memorial park where you can enjoy lots of green space, volleyball, tennis, baseball and soccer along with a new splash pad and play ground. This bright and spacious pet-free, 4-bedroom home is perfect for growing families and includes a master bedroom with walk-in closet and ensuite bathroom. The open-concept main floor is great for everyday living, and the upstairs offers 4 bedrooms plus an office/study alcove—ideal for homework or working from home. The walk-out basement has lots of natural light and offers over 540 sq. ft. of potential living space. Public and separate elementary schools, community centre and library within walking distance, on-demand transit flex service. A move-in ready home in a great area, your family will love! (id:60626)
Red And White Realty Inc.
103038 Rge Rd 165
Rural Taber, Alberta
Check out this stunning home with a million dollar view of the river and coulees just minutes from Taber! Paved road right to your driveway! You will be welcomed to this home with large windows with tons of natural light and scenic expansive views. This home features a large living room, dining area and a big kitchen with pantry and massive island. There are 3 bedrooms on the main floor with the master having a large walk-in closet, 4pce ensuite and another 4pce bathroom. Moving to the basement you will see a huge family/games room, tons of storage, laundry room with a folding table, 3 pce bathroom, 2 more bedrooms with one of them having a walk-in closet. There is also floor heat in the basement to keep you toasty warm. Outside you will find a lovely orchard with tons of trees boasting raspberries, gooseberries, apples, plums, pear, apricot, cherry, and grape trees and bushes. It also has a cozy rustic cabin by the exceptional outdoor living space that is set up great for entertaining. You will also notice the wind fence for those breezy days. Tons of parking with the attached oversized double garage which has in floor heating as well. This unique property truly has it all with breathtaking views that don't come on the market often. (id:60626)
Century 21 Foothills South Real Estate
955 Bay Street Unit# 1809
Toronto, Ontario
Welcome to refined urban living at The Britt Condominiums, where timeless elegance meets modern sophistication. Nestled in the heart of Bay and Wellesley, this impeccably designed 2-bedroom + den, 2-bathroom residence offers a rare opportunity to live in one of Toronto's most iconic addresses-formerly the prestigious Sutton Place Hotel. This thoughtfully curated unit features a sleek, open-concept layout enhanced by soaring 9-foot ceilings and premium red oak hardwood flooring. The gourmet kitchen showcases high-gloss white cabinetry paired with Silestone Eternal Marquina countertops and backsplash, seamlessly integrated appliances, and designer finishes throughout. Bathrooms exude luxury with dark grey porcelain tiles, marble Bianco Carrara vanities, and a Kohler sink. Natural light floods the space, complemented by custom Berlin Marble sheer and blackout shades in both the primary bedroom and living area. Additional conveniences include in-suite laundry with stackable washer/dryer and a private den perfect for a home office or guest room. The Britt offers a curated lifestyle with British-inspired architecture, interiors by award-winning Munge Leung, and luxury amenities: 24-hour concierge, an elegant party room with formal dining and hosting kitchen, state-of-the-art fitness centre, dry sauna, boardroom, and multiple outdoor lounge areas with barbecues, alfresco dining, and a resort-style pool. Steps to U of T, TMU, Wellesley Subway, 24-hour groceries, Yorkville's Mink Mile, and the Financial District—this is urban living at its finest. Wheelchair accessible and surrounded by culture, academia, and commerce, The Britt delivers an elevated downtown lifestyle without compromise. (id:60626)
RE/MAX Escarpment Realty Inc.
1809 - 955 Bay Street
Toronto, Ontario
Welcome to refined urban living at The Britt Condominiums, where timeless elegance meets modern sophistication. Nestled in the heart of Bay and Wellesley, this impeccably designed 2-bedroom + den, 2-bathroom residence offers a rare opportunity to live in one of Toronto's most iconic addresses-formerly the prestigious Sutton Place Hotel. This thoughtfully curated unit features a sleek, open-concept layout enhanced by soaring 9-foot ceilings and premium red oak hardwood flooring. The gourmet kitchen showcases high-gloss white cabinetry paired with Silestone Eternal Marquina countertops and backsplash, seamlessly integrated appliances, and designer finishes throughout. Bathrooms exude luxury with dark grey porcelain tiles, marble Bianco Carrara vanities, and a Kohler sink. Natural light floods the space, complemented by custom Berlin Marble sheer and blackout shades in both the primary bedroom and living area. Additional conveniences include in-suite laundry with stackable washer/dryer and a private den perfect for a home office or guest room. The Britt offers a curated lifestyle with British-inspired architecture, interiors by award-winning Munge Leung, and luxury amenities: 24-hour concierge, an elegant party room with formal dining and hosting kitchen, state-of-the-art fitness centre, dry sauna, boardroom, and multiple outdoor lounge areas with barbecues, alfresco dining, and a resort-style pool. Steps to U of T, TMU, Wellesley Subway, 24-hour groceries, Yorkville's Mink Mile, and the Financial District-this is urban living at its finest. Wheelchair accessible and surrounded by culture, academia, and commerce, The Britt delivers an elevated downtown lifestyle without compromise. (id:60626)
RE/MAX Escarpment Realty Inc.
267 Metcalfe Street
Guelph, Ontario
LOCATION: Welcome to your family-friendly brick bungalow in the friendly neighborhood close to shopping, hospital, schools, church, plus more. Two bedrooms plus an office and a lovely sunroom with a gas fireplace and hot tub for your time to relax after a hard day at the office. Main floor features new cupboards, granite countertop, original hardwood floors, plaster construction. New 4 pc. bath with ceramic heated floors. Basement finished with family room, fireplace, central vacuum plus a room that could be used as a bedroom. Single attached garage. The home is equipped with accessibility lifts. (id:60626)
Red Brick Real Estate Brokerage Ltd.
2872 Second Concession Road
Elizabethtown-Kitley, Ontario
Great investment property with a legal apartment in the building on second level. Business owners, this is a great building with office space to operate from. Zoning on the property allows for many different usages. (id:60626)
RE/MAX Hometown Realty Inc
Veillard/sargent Acreage Rm Moose Jaw 161
Moose Jaw Rm No. 161, Saskatchewan
Here is your opportunity to own a once in a lifetime acreage with all the bells and whistles and only 5mins from Moose Jaw! This property is 12.48acres, is fully fenced with top-of-the-line Equine-Systems vinyl fencing, a public water line, natural gas, internet and only 400m of gravel road. This acreage is perfectly set up for horse lovers, with a 3-stall barn which offers an easy access hay loft, tack room & 2 hydrants. There is a dedicated outdoor riding arena, easy-use gate systems & nice pasture area. The yard is absolutely immaculate with beautiful lawns, custom stone-work with yard lights, mature trees and shrubs, dedicated garden area & gorgeous perennials. There is a lovely outdoor fire-pit, dedicated dining deck along with a 12’x26’suncoast screened deck featuring gemstone lighting, and natural gas to your BBQ & fire-table! Inside you will fall in love with the beautifully designed space. Starting with the “mud room” that every acreage deserves to have, to the true “farm kitchen” featuring incredible prep-space, cabinet storage & a gorgeous granite topped island and patio doors that lead out into your screened deck! The dining room is perfect for cozy family dinners but can accommodate the whole crew during the holidays! The living rooms is a tiered space with beautiful hardwood floors, stunning rock fireplace & south facing windows that flood the space with natural light! The main floor is completed with a lovely 2pc bathroom & a gorgeous foyer showcasing the stairwell to the 2nd level. Upstairs there are 2 generous sized bedrooms, a large 4pc bathroom & the Primary bedroom suite with renovated 3pc bathroom huge walk-in closet. The basement offers a lovely family/rec room & a huge utility/laundry/storage area. Recent updates include windows, shingles, furnace, A/C, water pump, garage door, flooring & paint! This is your opportunity to own a very rare acreage just 5mins south on Moose Jaw on HWY 2! (id:60626)
Royal LePage® Landmart
4816 70 Street Nw
Calgary, Alberta
OPEN HOUSE JUlY.19/25 & JULY.20/25 2PM-4PM High end finishes in this home, combined with thoughtful details, modern living and an unbeatable location. steps from the Bow River Pathway, this stunning home offers the perfect blend of elegance, practicality, and luxury living. Families will love the convenience of having schools for all ages within walking distance, while the serene location provides endless opportunities for outdoor adventures. Inside, oversized windows flood the space with natural light, highlighting the cozy living room with a gas fireplace framed by Italian tile. The chef’s kitchen is a masterpiece, featuring ample cabinetry, a gas stove, and expansive counters ideal for entertaining. A hidden mudroom with seamless access to the double garage and a powder room with soaring 11-foot ceilings add both functionality and style. Upstairs, the master suite is a true retreat with an oversized window, a walk-in closet, and a spa-like ensuite complete with a freestanding tub, a floor-to-ceiling tiled shower, and a chic barn door. Home is roughed in for central air . The fully finished basement elevates the home further, featuring a sleek wet bar, a bedroom, with a spacious entertainment area, and a luxurious 4-piece bath. Set up your private appointment today to view this fabulous house. (id:60626)
Century 21 Masters
21 Wondergrove Court
Lambton Shores, Ontario
Custom-built by renowned Oke Woodsmith, this 1,925 sq ft on two levels, dream home is located in a quiet, private enclave in downtown Grand Bend, just steps from the beach. Boasting top-tier finishes including granite, skylights, and a flagstone patio with roughed-in wet bar and in-floor heating in lower level. The home offers open-concept living at its finest. Main-floor features a primary bedroom with walk-in closet, cheater ensuite, plus a second bedroom/den and laundry. The lower level includes a spacious family room, two more bedrooms, and a full bath. The private outdoor space includes a 5 person hot tub. The patio is perfect for entertaining. 2 parking spaces, garage and driveway plus 1 guest parking pass for guest lot steps away. Enjoy carefree living with low monthly condo fees of $131.50. A rare offering in a highly desirable area. (id:60626)
Oliver & Associates Trudy & Ian Bustard Real Estate
496 Lewisburg Place Ne
Calgary, Alberta
Welcome to the brand new community of Lewisburg! The Brand new home built by Prominent Homes is a two-story with 4 Bedrooms plus a Den and 3 Bathrooms! The Main Floor is Open concept and features a office/den which is perfect for working from home. There is also a chic kitchen with Built-in Oven, Pantry and nice size dining are and Family room. The upper floor has 4 Bedrooms including a primary bedroom with a 5 piece ensuite, Bonus room and laundry room. The basement has a Separate Entrance and is ready for our personal touch. Possession will be in October 2025. Call to book your private showing today! (id:60626)
Exp Realty
5048 305 Bondi Drive
Middle Sackville, Nova Scotia
Introducing "The Dan". Marchand Homes executive split entry home located in the desirable community of Indigo Shores. Indigo Shores is a rapidly growing community in the heart of Middle Sackville that offers lakefront and lake access properties. It is house plans exactly like this one that have put them on the map, creating beautiful family homes in all price ranges. (id:60626)
Sutton Group Professional Realty
410 120 Esplanade Avenue, Harrison Hot Springs
Harrison Hot Springs, British Columbia
Experience the unparalleled luxury of Aqua Shores, your lakeside sanctuary offering meticulously crafted units featuring solid concrete construction. Each unit boasts spacious interiors with 9-foot ceilings, inviting in abundant natural light. Step onto your balcony to soak in the panoramic views of the waterfront, a daily reminder of nature's beauty. Beyond your unit, indulge in the array of luxury amenities including a state-of-the-art gym, rejuvenating steam sauna, versatile meeting room, and a serene private courtyard perfect for relaxation or social gatherings. Whether you seek a weekend escape or a daily retreat, Aqua Shores Harrison provides the perfect blend of tranquility and convenience. Don't miss the exclusive opportunity to own a piece of this idyllic lakeside paradise! * PREC - Personal Real Estate Corporation (id:60626)
RE/MAX Nyda Realty Inc.
309 120 Esplanade Avenue, Harrison Hot Springs
Harrison Hot Springs, British Columbia
Welcome to Aqua Shores, a lakeside paradise that redefines your idea of waterfront living. This remarkable community offers meticulously crafted units, each built with solid concrete construction. Aqua Shores transcends the concept of mere residence; it is a retreat where tranquility effortlessly blends with the charm of a small town. As you step into these spaces, you'll be greeted by the inviting openness, thanks to the generous 9-foot ceilings and the flood of natural light through expansive windows. The moment you step onto your balcony, prepare to be mesmerized by the breathtaking views that stretch before you. Whether you're in search of a weekend getaway or a daily escape from the hustle and bustle of the city, Aqua Shores Harrison beckons as your ideal haven. * PREC - Personal Real Estate Corporation (id:60626)
RE/MAX Nyda Realty Inc.
390 Mctavish Crescent
Kelowna, British Columbia
Discover this beautifully updated 3-bedroom, 2-bathroom rancher in the heart of North Glenmore. Spanning 1,686 sq ft, this flat rancher boasts a double garage plus dedicated RV/boat parking. Enjoy the comfort of a new furnace and heat pump, updated windows, and modern countertops. The meticulously landscaped yard offers a serene outdoor retreat. Located in a family-friendly neighborhood, you're minutes away from top schools, parks, and shopping centers. Experience the perfect blend of suburban tranquility and urban convenience in this move-in-ready home.? (id:60626)
Royal LePage Kelowna
49 Emslie Street
Halton Hills, Ontario
Welcome to this beautifully updated home in the heart of South Georgetown! Ideally located near essential amenities a shopping centre with a pharmacy, grocery store, Tim Hortons, and 7-Eleven. Enjoy easy access to Highway 401 and a short drive to Toronto Premium Outlet mall and Guelph Street shopping. The open-concept main floor features an updated kitchen, cozy dining area, living room with a gas fireplace. The finished basement adds even more living space with a large rec room, perfect for a home office or play area, along with a laundry room and a cold cellar for added storage. This home truly has it all! The home includes two updated washrooms upstairs, powder room on the main floor and 2 pc bath in the basement. The open concept floor plan is perfect for entertaining. Updates: Roof(2021),Windows(2023), AC& Furnace(2024),Stucco (2023), Ensuite Bath(2022), Garage Door & 2 Opener(2025),Stone Walk Way (2023) (id:60626)
Sutton Group Quantum Realty Inc.
031424 Southgate 3 Side Road
Southgate, Ontario
Set on just under 5.5 acres with over 500ft of peaceful frontage on the Saugeen River, this charming A-frame home offers a perfect mix of rustic appeal and thoughtful modern updates. Featuring two bedrooms and one bathroom (2022), the homes main floor is finished with new luxury vinyl plank flooring (20224) and a kitchen just off the enclosed porch and deck with updated ceiling and lighting (2025). A cozy wood-burning fireplace anchors the living room, and recent upgrades include a propane furnace (2019), dishwasher (2019), and washer and dryer (2023). Upstairs, a convenient den area provides an ideal space for a home office, reading nook, or kids play zone. Outside, the property is well-equipped for hobby farming or equestrian use with a large hip-roof barn housing three stalls, a workshop, implement area, and spacious loft. A 1.25-acre fenced paddock and 50-foot riding ring offer room for horses or livestock. With more room to expand up to 2 acres of cleared space, this property is perfect for those wanting the country life and raise a few animals. With river access, natural beauty, and space to roam, this property is a rare rural retreat ready to enjoy. Located on a paved road just north of the Village of Conn which features fresh produce, home style baking and more at Misty Meadows. (id:60626)
Coldwell Banker Win Realty

