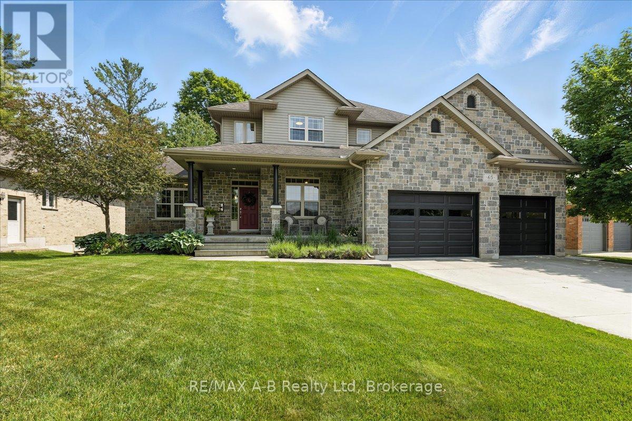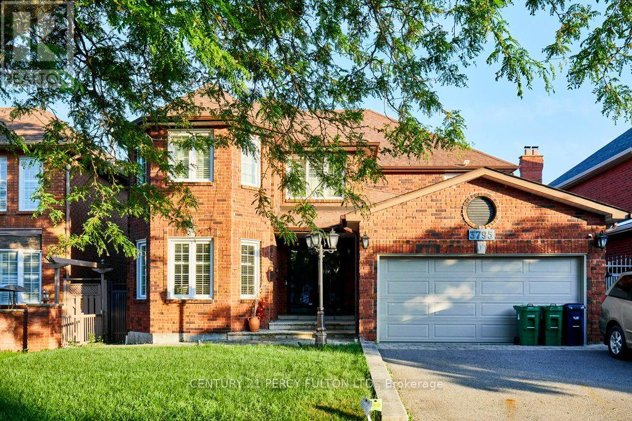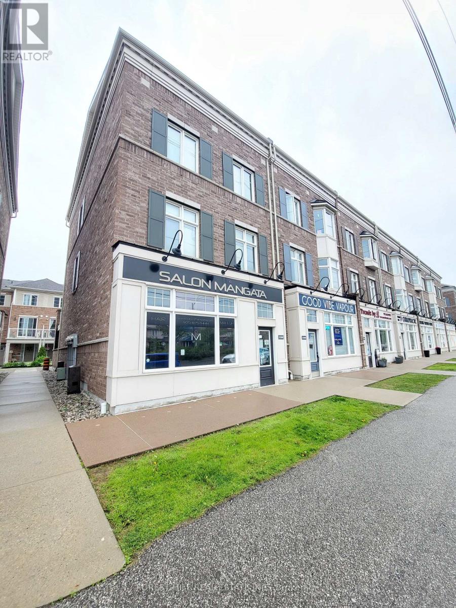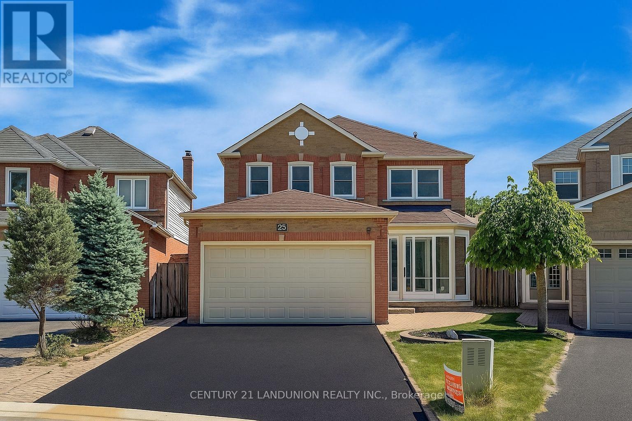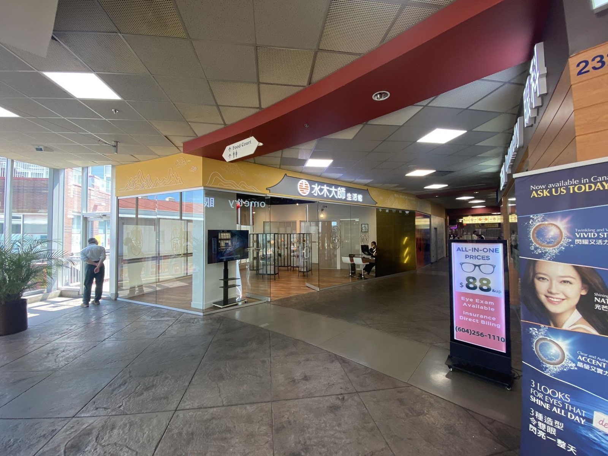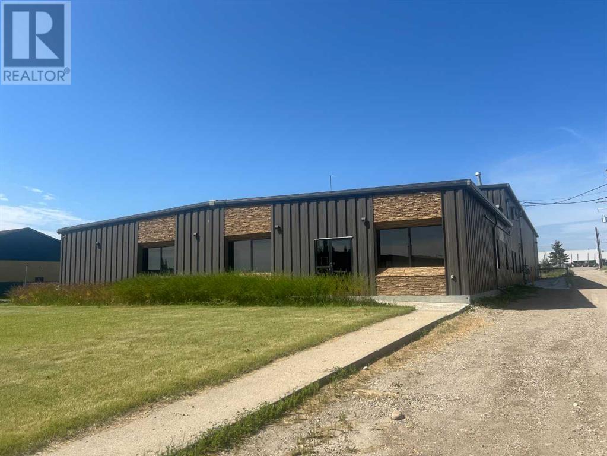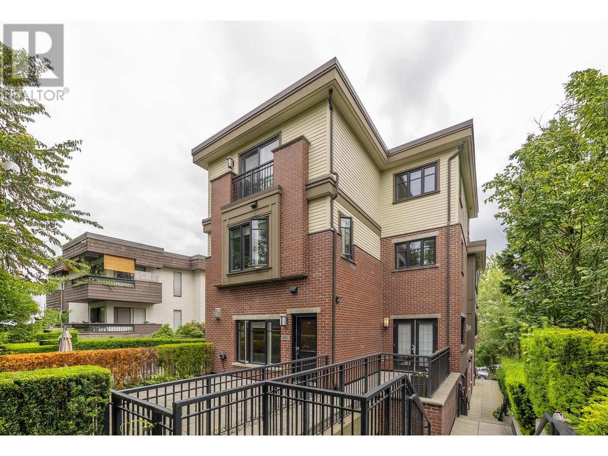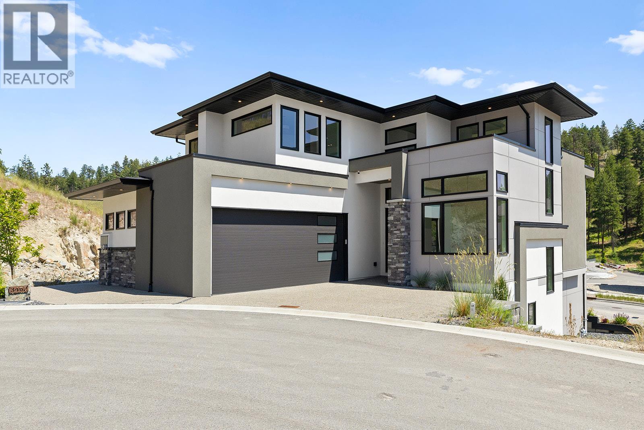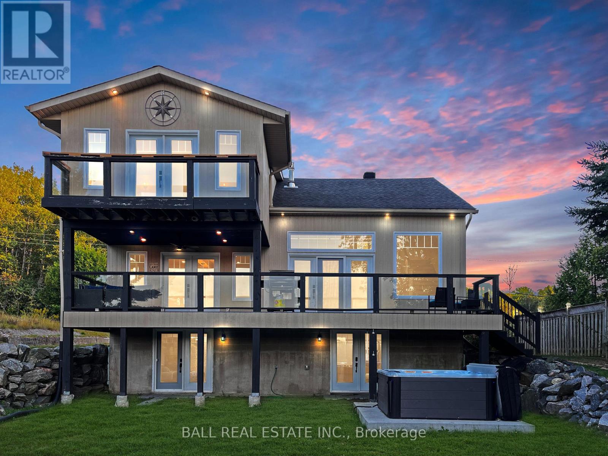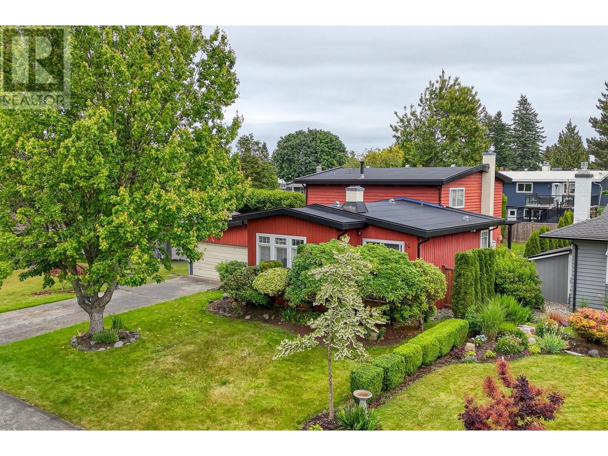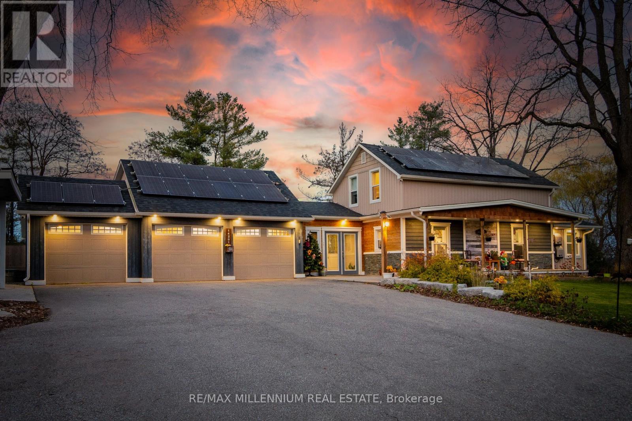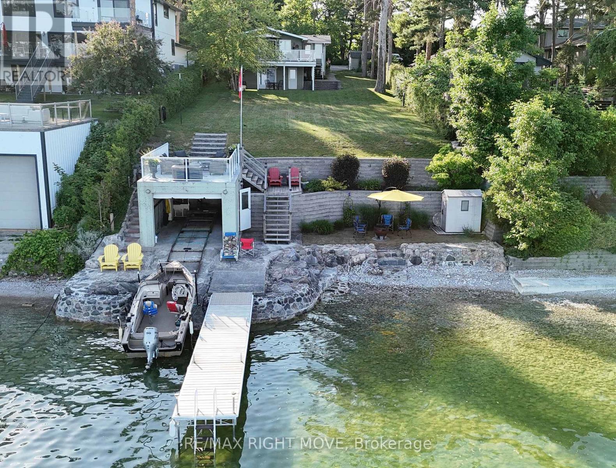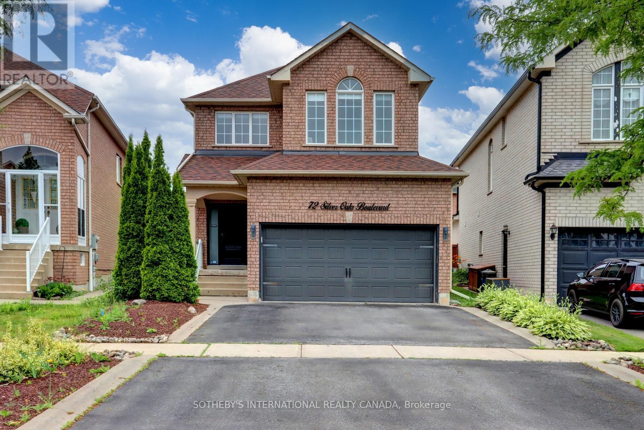3632 Telford Line
Severn, Ontario
OVER 5,400 SQ FT OF VERSATILE LIVING ON 3.38 ACRES WITH 3 UPDATED LIVING QUARTERS, SEPARATE OFFICE SPACE, DETACHED GARAGE & SHOP JUST MINUTES FROM ORILLIA! Enjoy the perfect balance of privacy and convenience in this one-of-a-kind multi-unit property, set in a peaceful rural setting just minutes from Orillia’s shopping, dining, marinas, healthcare, and sandy beaches along Lake Couchiching & Lake Simcoe. Quick access to Highways 11 & 12 makes commuting to Barrie, Muskoka & the GTA easy. This expansive property offers over 5,400 sq ft of finished space across three fully self-contained living quarters, ideal for multi-generational families or separate household needs. Each unit provides stylish updates, private entrances, and functional layouts. Enjoy quartz countertops, walk-in pantries, modern kitchens, updated baths, and multiple walkouts. The spacious 3.38-acre lot features a detached, oversized double garage with a loft, a heated 21’ x 21’ workshop with a bay door, multiple outbuildings, and trailers equipped with power and car hookups. Relax in your above-ground pool, entertain on the patio, or unwind surrounded by mature trees. Ample parking for 50+ vehicles, a dedicated RV pad with 30 amp service, separate office space, and separate hydro meters add incredible flexibility. Complete with a drilled well & water treatment system, this property is perfect for families, hobbyists, investors, or anyone craving space, flexibility & potential close to town! (id:60626)
RE/MAX Hallmark Peggy Hill Group Realty Brokerage
65 Sir Adam Beck Road
Stratford, Ontario
Welcome to this exceptional 5-bedroom, 3.5-bath detached home nestled on Stratfords most exclusive street, backing onto the protected tranquil "Old Grove." Boasting 2,578 square feet of elegant living space, this property combines comfort, luxury, and modern convenience.Step inside to find beautiful hardwood flooring, soaring high ceilings, and a cozy fireplace that create a warm, inviting atmosphere. The main floor offers a spacious primary bedroom with a walk-in closet and a luxurious ensuite, providing the perfect retreat. Granite counters and stainless appliances make the gourmet kitchen both functional and stylish, while the large dining area is ideal for gatherings.Enjoy magnificent views from every angle and seamless indoor-outdoor living with a walking path from your backyard that takes you downtown. The fully finished basement features heated floors and a roomy family room, perfect for relaxation or entertainment.Sustainability meets savings with solar panels that generate a yearly income, and convenience is enhanced with an irrigation system for the professionally landscaped grounds. The 3-car garage easily accommodates full-size vehicles. Enjoy the open feel of the unfenced yard, blending seamlessly into the picturesque surroundings. Dont miss your chance to own this stunning home in a truly unbeatable location. Schedule your private showing today! (id:60626)
RE/MAX A-B Realty Ltd
3795 Ellesmere Road
Toronto, Ontario
Welcome to 3795 Ellesmere Rd in the sought-after Highland Creek community! This spacious 3190 sq.ft home offers 4 bedrooms, 4 bathrooms and a fully finished WALK-OUT basement in-law suite in. Enjoy a low-maintenance interlock stone backyard, perfect for entertaining. Features and upgrades include: ceramic and hardwood floors throughout, renovated kitchen, renovated washrooms, generous living areas, 2 car garage and a family-friendly layout. Close to schools, parks, transit, and all amenities. A perfect blend of space, comfort, and location! (id:60626)
Century 21 Percy Fulton Ltd.
1260 Main Street E
Milton, Ontario
Stunning 2 Level Building w Approx.2000 Sq. Ft Of Living Space Plus 900Sq. Ft Of Commercial Unit On Main St. Milton, Open Concept Living Dinning & Large Kitchen With Hardwood Floor, Balcony & Terrace. Beautiful 3 Bedrooms On The Upper Level With Laundry And Two 4 Pc. Washrooms. Full Unfinished Basement For Further Use. A Must View Property For A Business Owner, Investment Or To Live And Enjoy! Must see!! (id:60626)
Forest Hill Real Estate Inc.
25 Bemerton Court
Toronto, Ontario
Welcome to this beautifully maintained 4+2 bedroom detached home in a quiet, family-friendly neighborhood Milliken! Rarely Offered Premium Lot Situated In Quiet Cul-De-Sac! Freshly painted throughout. Featuring a bright and functional layout, this home offers hardwood flooring throughout, pot lights, and a modern kitchen with quartz countertops, stainless steel appliances, and a central island. The spacious family room with fireplace flows seamlessly into the eat-in kitchen, perfect for entertaining.Upstairs you'll find four generously sized bedrooms, including a primary with walk-in closet and a beautifully updated main bath. The finished basement includes a second kitchen, two additional rooms, and a large open spaceideal for extended family or rental potential.Enjoy the large backyard with a custom-built deck and built-in seating, perfect for summer gatherings. No sidewalkextra long driveway fits multiple vehicles. Close to top-rated schools, early child care center (Open at 7AM), parks, shops, and Go Train, TTC. Move-in ready! (id:60626)
Century 21 Landunion Realty Inc.
2319 4500 Kingsway
Burnaby, British Columbia
Sunstar Realty is pleased to present the opportunity to purchase a 885 SF Strata Unit of premium retail space in most high traffic area of Crystal Mall. (id:60626)
Sunstar Realty Ltd.
308 56 Street
Edson, Alberta
This industrial building, situated on 1.39 acres in the Town of Edson, offers 10,729 sq ft of leasable space, making it an excellent opportunity for businesses seeking a strategically located facility. With great visibility to Hwy 16 and zoned C-2 Service Commercial, the property is ideal for a wide range of business uses. The building includes approximately 2,760 sq ft of office space, featuring a spacious reception area, 8 private offices, two boardrooms/staff meeting rooms, and two washrooms. The shop area offers 5 bays, each with 14 ft automatic doors, including one dedicated wash bay. Additional shop amenities include a staff room, foreman's office, parts rooms, a laundry room with full hookups and a wash sink, a private washroom, and mezzanine storage. Modern upgrades throughout the building include a 400-amp service with three-phase power, two newly installed furnaces with overhead vents, and air conditioning in the office area. The roof was recently upgraded, and the property is equipped with air compressor lines running throughout the shop. For parking, ample space is available for staff, and a fenced compound with secure parking leads directly to the shop bays, providing convenience for company vehicle storage. Recent updates also include new concrete aprons under the shop doors and improved drainage in the back alley, with a newly installed concrete swale. Whether you're looking for a space to expand your business or a strong investment opportunity, this property offers long-term potential for growth and returns. (id:60626)
Century 21 Twin Realty
121012 Dufferin Road 5
East Garafraxa, Ontario
Incredible Riverfront Retreat! Imagine the life! This updated five bedroom home on three acres with detached oversize double garage is perfectly set up for a large family who envision life of boating, campfires, and wide open spaces. Step inside the spacious foyer and take it all in. Up a few steps is a surprisingly big Great Room with Bay Window and set up for a propane fireplace. The oversize dining room and kitchen open onto the deck that faces the river and become the setting for meals that make you feel like you are up north. Also on this level is a primary suite with lots of natural light and a sunken haven of a tub in the ensuite. Rounding out this spacious raised bungalow are two generous-sized bedrooms and an updated double-sinked main bathroom to match. The lower level (finished in 2022) includes two more bedrooms, a three-piece bathroom with walk-in shower, and not just one but two recreation rooms, giving you space to envision a home gym, home office, or hobby space. In addition to crawl space storage and a pantry, this lower level finishes off with a large laundry and mechanical room where the water systems and radiant heating system set up would make a plumber drool. There is so much to this home! Come and check it out! (id:60626)
Keller Williams Home Group Realty
460 E 5th Avenue
Vancouver, British Columbia
A rare opportunity to own in one of Vancouver´s most dynamic and growing neighbourhoods. This quiet, private back unit is ideal for families seeking space, comfort, and connectivity. Located just steps from top-ranked schools including St. Francis Xavier, Mount Pleasant Elementary, Vancouver Technical Secondary, and post-secondary options like VCC and Emily Carr. Enjoy everyday convenience with easy access to Main Street, Commercial Drive, Broadway, and the upcoming Great Northern Way Millennium Line Station. Take advantage of 3 spacious storage lockers and 2 parking stalls. With a thoughtful layout, massive 230sf patio and a peaceful setting, this home offers the best of urban living in a family-friendly community. (id:60626)
Exp Realty
11330 238 Street
Maple Ridge, British Columbia
Immaculate 3,200 square ft custom home on a 6,000 square ft lot in Cottonwood´s coveted Twin Brooks. Features soaring ceilings, a grand spiral staircase, formal living and dining, and an updated shaker-style island kitchen adjacent to a cozy family room with gas fireplace. Three bedrooms up, including a newly completed spa-inspired ensuite. High-end upgrades: roof, furnace/AC (2022), hot water tank, washer/dryer (2025). Enjoy the stunning covered deck off the kitchen. Bright 2-bed suite with private entry, laundry, and outdoor space-plus a bonus media room perfect for guests or a home office. Complete the picture with driveway parking for four and a spacious garage. All just minutes to schools, parks, shopping, and trails. Move-in ready perfection! (id:60626)
Royal LePage Elite West
2995 Albion Drive
Coquitlam, British Columbia
Perched on a quiet cul-de-sac, this beautifully 4-bedroom + Den home offers breathtaking views of Hoy Creek Green Area and the city skyline. UPPER FLOOR kitchen leads through FRENCH DOORS TO BACKYARD and has been refreshed with a new GRANITE COUNTER. The private backyard is newly refinished by CONCRETE SLABS (2022) perfect for entertaining. MAIN FLOOR, New high-efficiency furnance, new hot water tank AND ALL WITH NEW ELECTRICAL WIRING (2022). The home also features a one-bedroom suite with a separate entrance/laundry. Located just a 10-15 MINUTE walk to a nearby shopping mall, top schools, Douglas College, Lafarge SkyTrain, LAFARGE Park and Coquitlam Town Centre. Don´t miss this prime opportunity! Open House Sat June 21 2:30-4:30 (id:60626)
Royal LePage Sterling Realty
3462 Hilltown Close
Kelowna, British Columbia
Brand-new, custom home in McKinley Beach’s sought-after second phase, located at the end of a quiet cul-de-sac and just steps from the new amenity centre. This 5-bedroom, 5-bathroom home includes a legal 1-bedroom suite with separate entrance, parking, patio, electrical meter, and extra soundproofing; ideal for multigenerational living or rental income. The bright main floor features hardwood throughout, soaring ceilings, a 3-sided electric fireplace, upgraded lighting, a chef’s kitchen with quartz counters and walk-in pantry, and access to a gas BBQ hookup on the deck. A dedicated office adds convenience for work-from-home lifestyles. Upstairs offers 3 bedrooms, including a luxurious primary with heated floors, freestanding tub, and dual rain shower. The walkout lower level is designed for both entertainment and functionality and includes 9’ ceilings, a rec room with fireplace, wet bar, guest bed/bath, and a pre-wired patio for a hot tub. Additional highlights: zoned HVAC with HRV and central humidifier, Navien on-demand water, central vacuum, security system with cameras, auto lighting in 3 baths, 8’ doors, security system and a fully irrigated, low-maintenance yard. Across from the McKinley Beach Amenity Centre with indoor pool, gym, tennis courts, and just a short walk to the lake, beach, marina, and future winery. Embrace elevated living in this thoughtfully designed, move-in ready home in one of Kelowna’s most vibrant lakefront communities. (id:60626)
RE/MAX Kelowna
1105 Connaught Drive
Selwyn, Ontario
Welcome to 1105 Connaught Drive! This stunning lakefront property is located on a dead end, year round paved road in Ennismore just 15 minutes North of Peterborough. As you pull into the circular paved driveway you will instantly be impressed by the extensive armor stone landscaping accented by stunning gardens that surround this home, plus a maintenance free steel roof. A covered entry with flag stone patio welcomes you at the front door. Inside this 2+2 bedroom, 2 bath home you will appreciate the beautiful kitchen with granite counter tops and updated cabinets. Large living room features cathedral ceilings and stunning lake views plus a walk out to the large 32x12 deck with aluminum railings, perfect for entertaining. The Lower level boasts 2 bedrooms/1 bathroom and a large rec room with a walk out to the lake. As you head on down to the water its hard to miss the attention to the detail in the stunning armor stone shoreline that runs the entire length of the property. Fancy a game of horseshoes by the lake? Maybe a camp fire with family and friends? Not a problem when you have your very own horseshoe pit and flag stone fire pit area. But wait there's more! Not only does this home have a fully finished 27x27 attached heated garage, it also has a detached 30x30 garage! This stunning building is a spectacle in itself. Featuring 3 levels of functionality. Lower level offers ample storage for all the toys you can think of. Main level is heated and finished with a waterproof epoxy floor, the perfect space for the DIYer. And finally the cherry on the top, a fully finished loft with heat/air-conditioning plus panoramic views of the lake and farmland behind. Its the perfect space for hosting the big game or maybe some yoga while taking in a beautiful sunrise. This property has so much more to offer! Book your showing today and start making memories at the lake. All the amenities you could need are all within a 10-15 minute drive. 1 hour to GTA. (id:60626)
RE/MAX Hallmark Eastern Realty
97 Nauss Point Road
Chester, Nova Scotia
ULTIMATE CHESTER LOCATION. Light filled 5 bedroom, 3 bath home on Nauss Point in Chester with elevated, sparkling views of both Chandler's Cove/ Chester Golf Course and views of Chester's Front Harbour. Located on a quiet tree lined street that meanders along the water past beautiful classic homes to downtown shops, restaurants, live theatre, and yacht club. This home has had a total face lift including the infra structure, wiring, plumbing, new heating system, flooring, windows, patio doors, new bathrooms, kitchen, some new siding, addition of a generator, painted inside and out, new lighting, and so much more. Ready for a new family to enjoy worry free. The four level split entry is ideal for entertaining, with ample space to accommodate family and friends. Features include a large ocean view deck for entertaining, private backyard large enough to comfortably add a pool, living room with wood burning fireplace, spacious lower level family room with propane fireplace, and basement area could easily be converted into a gym or workshop. At this time, homes in Chester, including this property are exempt from the foreign buyer ban. (id:60626)
Engel & Volkers (Chester)
113 Marina Road
Hastings Highlands, Ontario
Opportunity on the south shore of beautiful Baptiste Lake. A well-established and successful short-term rental property or a family retreat on this premium lake. This property presents a rare opportunity to own a beautiful waterfront property on a year-round road .This private, distinctive ranch bungalow is conveniently located just 10 minutes from Bancroft. Baptiste Lake is part of a three-lake chain shared with Benoir Lake and Elephant Lake, providing access to 35 miles of boating and water sports. The property is fully finished offering nothing but relaxation. The gently sloping lot leads to 85 feet of clean and accessible shoreline .A low-maintenance exterior with approximately 3,000 square feet on the main level, including a spacious kitchen-dining area with a walk-out to a covered deck that adjoins a large deck overlooking the lake. The main level also boasts hardwood flooring and ample living and dining areas. The second floor offers a well-equipped laundry room, three oversized bedrooms, and a spacious primary suite with an ensuite bathroom, walk-in closet, and private deck. The lower level features a finished family/rec room with a walk-out to the hot tub overlooking the lake, a bedroom with a walk-out , a roughed in 4-price bathroom, and an oversized utility room The lakeside bunkie and the shed are both equipped with hydro. This property is turnkey, with everything as viewed included. It is equipped with numerous extras to ensure your utmost enjoyment. (id:60626)
Ball Real Estate Inc.
5124 Galway Drive
Delta, British Columbia
Fabulous, updated home in desirable Pebble Hill! This charming residence features a bright, modern kitchen with quartz countertops, crisp white cabinetry, and updated appliances. Bathrooms have been tastefully renovated, and the flooring includes wide-plank tile on the main and laminate upstairs. Stylish lighting updates complete the look throughout. The lower level offers flexibility with a separate bedroom and bathroom--perfect for guests or family--plus a spacious family room with a cozy fireplace and walk-out access to a private backyard with a large patio, ideal for entertaining. The generous primary suite boasts a beautifully updated ensuite. Enjoy open-concept living and dining rooms filled with natural light and west-facing exposure--perfect for sunset cocktails on the deck. (id:60626)
Sutton Group Seafair Realty
430 Asher Road
Kelowna, British Columbia
Presenting an exceptional land assembly with amazing potential for a 6 to 9 storey multifamily building and the opportunity to do a rental-purposed build. Located within 400 meters of a major transit exchange, this site qualifies for parking exemptions, enhancing development efficiency and affordability. With favorable zoning and strong population growth, the site is ideally positioned to meet Kelowna’s rising housing demand. Proximity to key amenities—including schools, shopping, parks, and UBCO this is a chance for developers and investors to capitalize on a high-density project in one of Kelowna’s fastest-growing urban neighborhoods. (id:60626)
Exp Realty (Kelowna)
14092 86a Avenue
Surrey, British Columbia
Located in the peaceful and family-friendly Bear Creek neighborhood, this well-maintained, turnkey rancher sits on an elevated corner lot, offering both privacy and convenience. The home features 3 spacious bedrooms and 3 bathrooms, perfect for families. With long-term owners who have carefully maintained the property, this home is move-in ready, offering a warm and inviting atmosphere.Conveniently located near parks, schools, shopping, and public transit, this home provides the perfect balance of comfort and accessibility. (id:60626)
Exp Realty Of Canada Inc.
Exp Realty Of Canada
14201 Winston Churchill Boulevard
Caledon, Ontario
Cottage living just minutes from the city! Nestled in the scenic community of Terra Cotta, this stunning 4-bedroom home blends modern comfort with natural tranquility only 10 minutes from Georgetown and 15 minutes from Brampton. Backing onto a ravine and surrounded by conservation land and walking trails, it offers breathtaking views and unmatched privacy.The resort-style backyard features an in-ground pool, multi-level deck, fire pit, putting green, and ambient lighting perfect for entertaining or unwinding. The primary suite includes an ensuite bath and walkout to the deck, enhancing the indoor-outdoor flow. Inside, enjoy your own home theatre with projector and screen.This property isn't just a peaceful retreat it also offers excellent potential as a short-term AIRBNB rental, thanks to its prime location, privacy, and amenities. Additional highlights include a 3-car garage, parking for 10+ vehicles, propane heating, well water,septic system, and energy-efficient solar panels. Whether you're looking for a unique family home, an investment, or a weekend escape, this one-of-a-kind property delivers on every level. (id:60626)
RE/MAX Millennium Real Estate
24 Rawlings Avenue
Richmond Hill, Ontario
Welcome to luxury living in one of Richmond Hills most prestigious communities. Backing onto a peaceful greenspace with no rear neighbours and directly behind the serene grounds of Holy Trinity School this rare lot offers the perfect blend of privacy, luxury, and everyday convenience. Spanning over 2,000 sqft of beautifully redesigned living space, this home is finished with fresh Benjamin Moore White Dove paint throughout, creating a soft, inviting atmosphere. Step inside to a sun-filled, open-concept layout anchored by a custom kitchen featuring solid birch wood cabinetry, sleek built-in appliances, a seamless built-in hood fan, and elegant quartz countertops with a matching full-height backsplash. Champagne gold hardware and a matching Blanco kitchen faucet add a refined touch, while ambient LED cabinet lighting sets the perfect mood day or night. Ample storage and functional flow make it ideal for both entertaining and daily living. Solid oak engineered hardwood flows across both main and second floors, complemented by a striking custom staircase with glass railings and LED accent lighting making it a true architectural center piece. Upstairs, four generously sized bedrooms and two spa-inspired bathrooms await. The primary suite is a true retreat with a modern drop-down ceiling, LED accents, a floating dual vanity, and a custom glass shower with an oversized luxurious rain shower head. This home has been thoughtfully updated from top to bottom and is truly move-in ready. Located minutes from top-rated schools, parks, shopping, and transit this is your opportunity to own a show-stopping ravine lot home where every detail has been designed to impress. (id:60626)
Exp Realty
1185 Woodland Drive
Oro-Medonte, Ontario
Lake Simcoe living along the tranquil shoreline may be THE RIGHT MOVE for Buyers seeking an updated waterfront home offering the perfect blend of year-round comfort and cottage charm. Located just minutes from Orillia this 3 bedroom, 2 bath property with breathtaking easterly views that fill the principal rooms in the open concept main floor plan with morning light and sweeping lake vistas. Enjoy direct water access with a solid concrete boathouse and marine rail system, ideal for boating enthusiasts. The waterfront landscaping and multiple seating areas are thoughtfully positioned to take full advantage of the panoramic views from dawn to dusk. Roof top patio on the boat house, bonfires on the beachfront, dockside lounging and child friendly. The home features a walkout basement providing easy access to the waterfront and enhancing indoor-outdoor living. Updates include a modern septic system, along with numerous interior and exterior improvements that blend contemporary convenience with cozy lakeside living. 2 driveways is super for guests & family. Single car garage plus a convenient additional storage room for the toys and other items (which the owners refer to as the "bike" room). Lawn maintenance is a breeze with water being pumped directly from the lake. Whether you're seeking a peaceful year-round residence or a seasonal getaway, this property delivers unmatched waterfront lifestyle in a prime location and a stunning piece of land. (id:60626)
RE/MAX Right Move
72 Silver Oaks Boulevard
Vaughan, Ontario
Step inside this over 2800 sq ft (above grade and basement MPAC) haven and be immediately drawn into its open-concept design ,where natural light bathes carpet-free floors, creating an expansive and inviting atmosphere. The seamless flow effortlessly guides you through generous living spaces, each crafted for comfort and style. With four plus one spacious bedrooms and four luxurious bathrooms, there's ample room for family and guests to unwind in comfort. Each bedroom is thoughtfully sized, providing a true retreat. The adventure continues as you descend into the finished basement, a true entertainment oasis. Featuring a full kitchen and a dedicated entertainment center, its perfectly suited for lively gatherings or cozy movie nights. Step outside into your own private oasis backyard, a masterfully landscaped haven designed for ultimate relaxation and enjoyment. Whether you're hosting al fresco dinners or simply unwinding amidst lush greenery, this outdoor sanctuary promises unparalleled tranquility. (id:60626)
Sotheby's International Realty Canada
12 Nipissing Lane
Kirkland Lake, Ontario
Looking for a 14,000 square foot building with multiple possibilities? Kirkland Lake has the building that you are looking for! The main floor is finished retail space, currently with 1 tenant and owner occupies balance of main floor of building. Structure is such that it can be converted to fit your needs. The second level is 7,000 square feet of open space that can be finished to your needs. The building has a 400 amp electrical system, a natural gas Generac 22 KW generator back up system, has natural gas boiler in floor heating, 2 forced air furnaces for air intake and central air. Has a cold storage warehouse 40' x 70' with dirt floor, and 3 bay garage 30' x 40' with concrete pad. Large fenced in back yard area with vehicle access front to back. (id:60626)
Huff Realty Ltd
20 Cranna Lake Drive
Lacombe, Alberta
What is your vision for this stunningly beautiful 22.71 acre property in the heart of the City of Lacombe? The land offers wonderful, year-round views of Lake Anne, Elizabeth Lake, Burman University, and the surrounding natural area. It is amazing to think that all of Lacombe and Burman's amenities are nearby when stepping foot onto this secluded and peaceful parcel. (id:60626)
Royal LePage Lifestyles Realty


