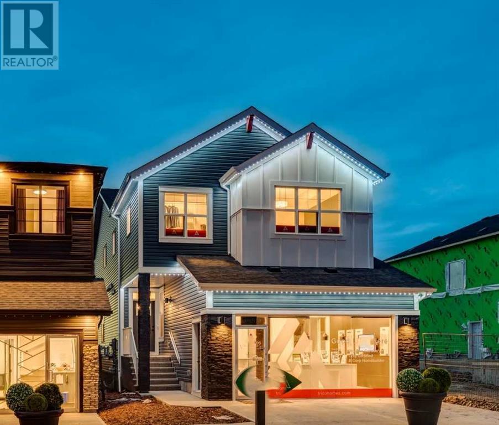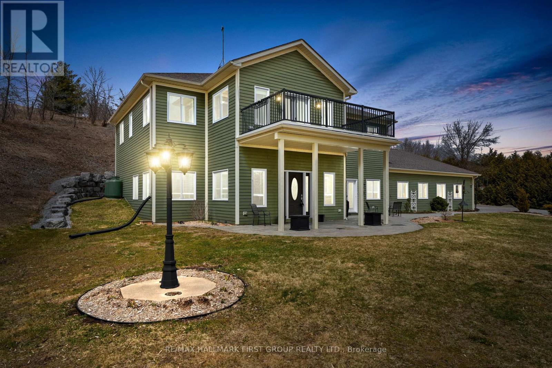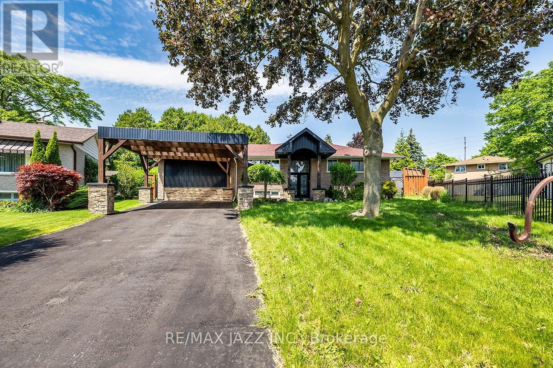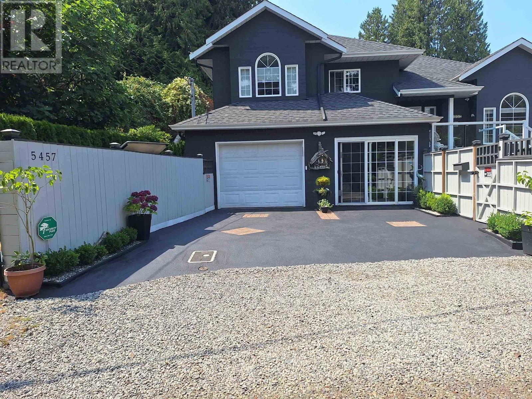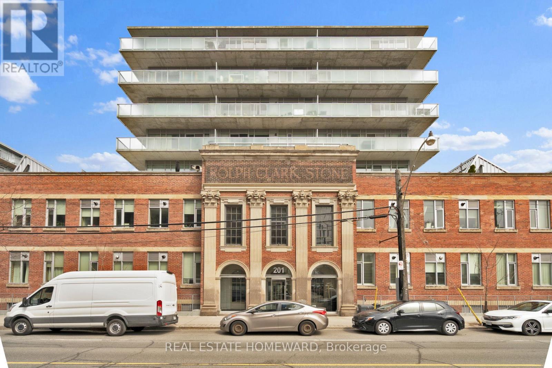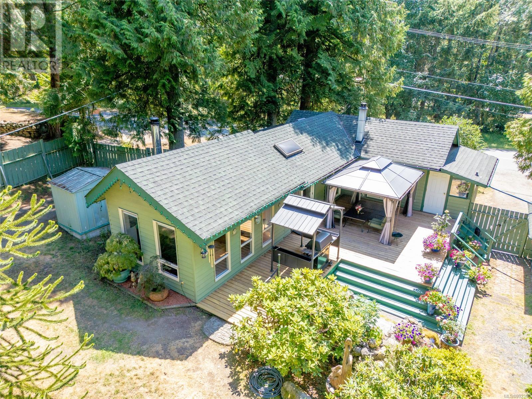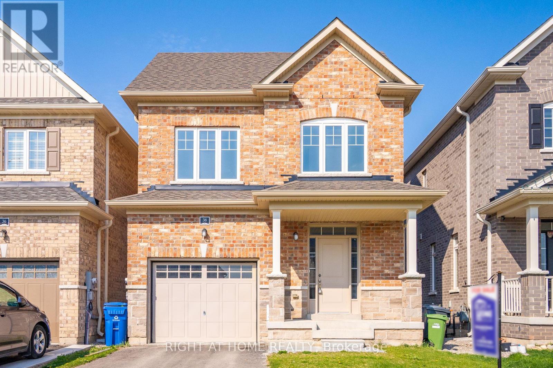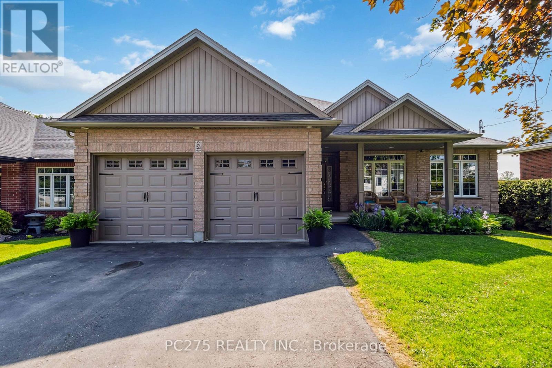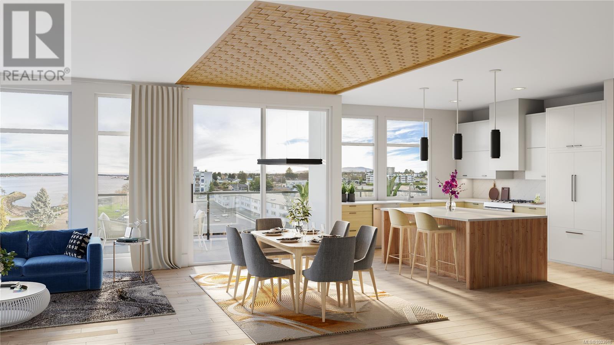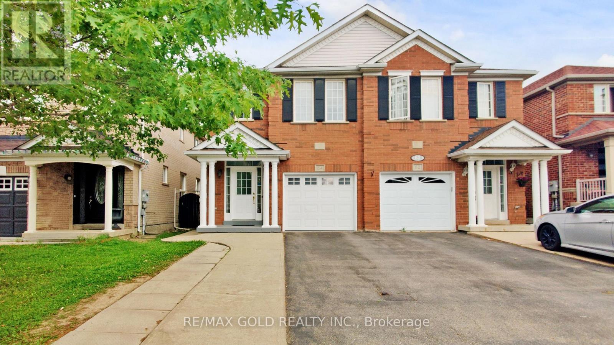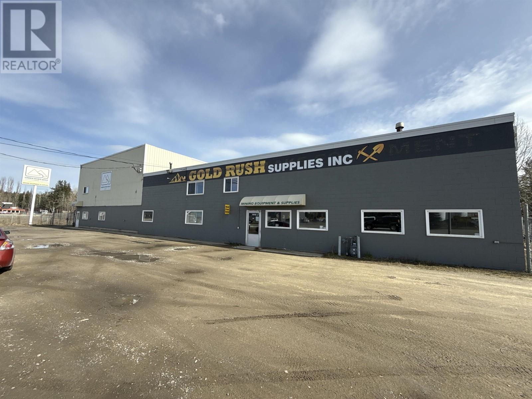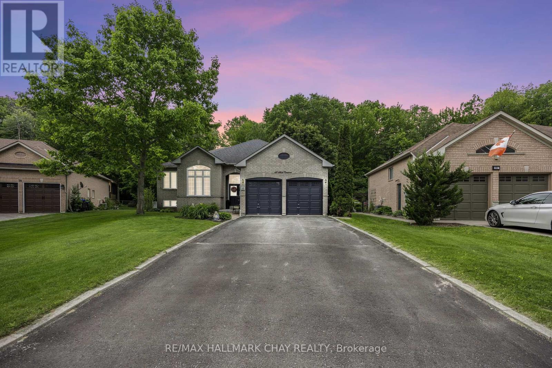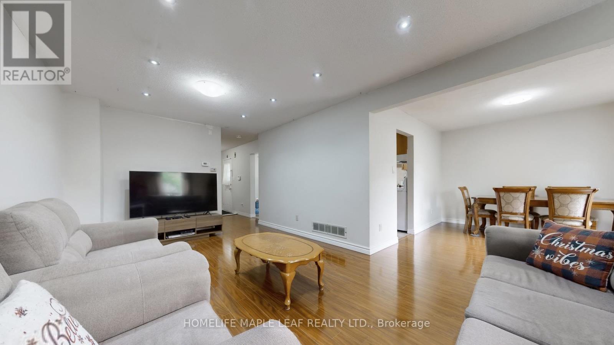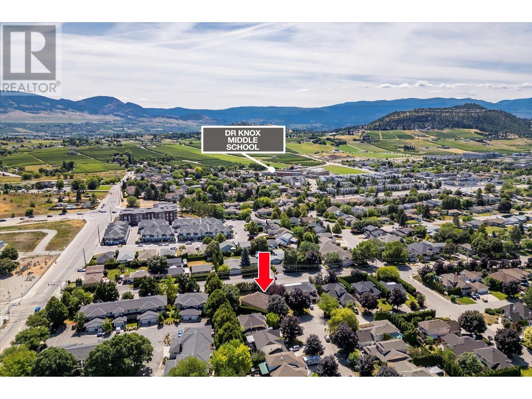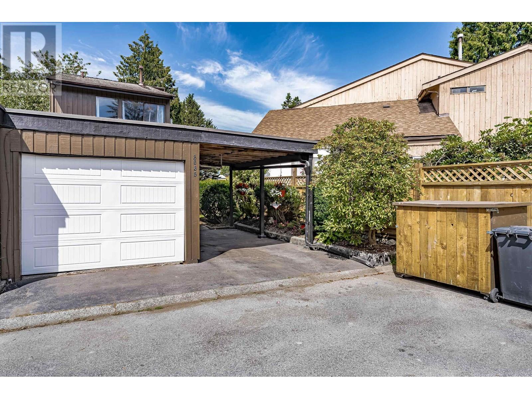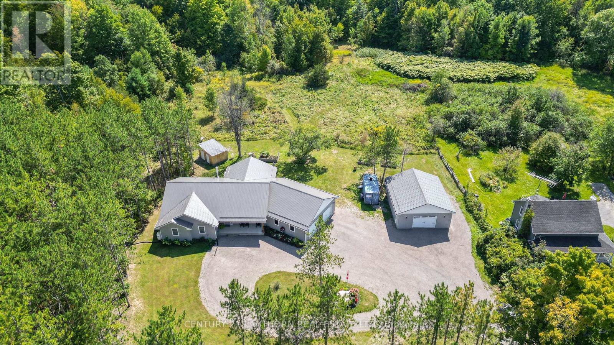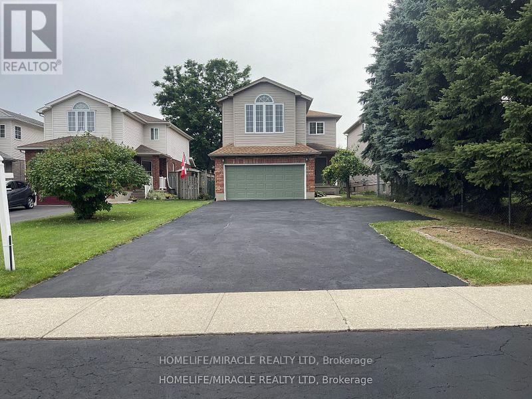302 King Street
Nobleford, Alberta
The Noble House is a magnificent property located in the heart of Nobleford. This estate was built in 1917 by the Noble family and the community developed around. This Craftsman style home is surrounded by mature trees and over an acre of privacy. From the grand driveway into the yard to the covered entrance to the home, there were no expenses spared when this property was built. The historical value of the property is priceless. Inside, the rooms are very generous with ample places to relax or entertain guests. The grand dining room and sitting rooms throughout have shared over a century of stories and still welcomes you for more! The detail in all of the woodwork through the home needs to be seen to appreciate. From the built in china cabinet to the multiple book shelves and picture rails, it is a must see. This property has been designated a Municipal Historic Resource and as such is eligible for annual government grants to maintain it's condition. This iconic estate is important to the town of Nobleford and the surrounding community. Truly a magnificent home. Connect with your REALTOR® for a viewing. (id:60626)
Royal LePage South Country - Lethbridge
Na Service Road
Mclean, Saskatchewan
WELCOME TO THIS EXCELLENT ACERAGE JUST EAST McLEAN SASKATCHEWAN. 30.52 ACRES WITH No 1 HIGHWAY EXPOSURE. ACCESS VIA SERVICE ROAD. COMMERCIAL POTENTIAL. LOT HAS BEEN GRADED. 1014 SQ/FT HOUSE ON SITE. TUCKED AWAY IN A NICE SHELTE BELT AREA. 3 BEDROOMS AND 2 FULL 4 PC BATHS ROUGHED IN. HOME NEEDS BUYES TO FINISH AS THEY WOULD LIKE. $12,000 NEW KITCHEN HAS BEEN INSTALLED. VAULED CEILING IN LIVING ROOM. OPENS TO A LARGE CEDER DECK—10 FT X 26 FT.. THE MAIN FLOOR DRYWALL DONE. NEEDS PAINT AND FLOORING. 2 BEDROOMS AND A FULL 4 PC BATH COMPLETE THIS FLOOR. BASEMENT HAS 1 BEDROOM WITH WALK IN CLOST AND A 4 PC BATH. NEEDS FINISHING. LARGE REC ROOM. LARGE LEGAL SIZE WINDOWS. THERE IS A NICE SIZE MUD ROOM WHEN YOU ENTER THE HOUSE. ALL EXTERIOR WORK IS COMPLETED, AS A ADDED BONUS THERE IS A 40 X 40 HEATED SHOP WITH A 12 X 14 OVERHEAD DOOR. HAS GAS AND POWER. AIR COMPRESSOR IS INCLUDED 220 TO SHOP. HOME HAS CITY WATER, POWER AND GAS. SEWER IS ON A MOUND SYSTEN. CALL FOR VIEWING. SCHOOLS K - 8 IN McLEAN. GRADES 9 TO 12 KIDS BUSSED TO BALGONIE HIGH SCHOOL. THIS ACREAGE IS A 20 MIN DRIVE TO REGINA. (id:60626)
Homelife Crawford Realty
122 2600 Ferguson Rd
Central Saanich, British Columbia
OPEN HOUSE SAT JULY 19TH 1:00 - 3:00 PM ONE LEVEL LIVING CONVENIENCE, TWO-STORY FLEXIBILITY - DOUBLE GARAGE & HUGE BALCONY!! This 3 bed, 3 bath townhome in Water’s Edge Village is the largest unit in the complex, offering over 2,600 sq. ft. of bright, well-designed living space in one of Central Saanich’s most desirable 55+ waterfront communities. Enjoy vaulted ceilings, skylights, and ocean views from your expansive patio overlooking green space. The kitchen features stainless steel appliances, and a pull-out pantry, while the generous primary suite and massive lower level provide comfort and flexibility. Resort-style amenities include an indoor pool, hot tub, sauna, gym, clubhouse, library, tennis courts, and oceanfront walking paths. Double garage and well-managed strata complete the package. A rare opportunity to enjoy relaxed, coastal living. (id:60626)
RE/MAX Camosun
21 Amblefield View Nw
Calgary, Alberta
TRICO HOMES SHOWHOME LEASEBACK - Nestled in the vibrant, family-friendly Ambleton community with easy access to amenities. This 2,207 sqft home features 3 bedrooms on the upper floor, 2 full bathrooms, a central bonus room, a main floor bedroom with a full bathroom and spice kitchen, plus an open-to-below great room, ideal for modern living. Premium finishes include built-in stainless-steel appliances, quartz waterfall countertops, upgraded lighting fixtures, and a full-width concrete deck pad. The master bedroom includes a tray ceiling and walk-in closet, while the luxurious ensuite offers dual sinks, a free-standing soaker tub, and a glass and tile curb-less shower. The basement legal secondary suite comes with 2 bedrooms and 1 bathroom. As a Showhome, The Encore Showhome comes with many upgrades and options that offer style and sophistication! photos are representative. (id:60626)
Bode Platform Inc.
11660 County Road 29 Road
Alnwick/haldimand, Ontario
Perched on over an acre, this newer construction home offers an abundance of space for the entire family and is exquisitely finished from top to bottom. This property is a true standout, with striking curb appeal and breathtaking views of the Northumberland countryside. Step into a spacious front entry, where high ceilings set the stage for the impressive design. The open-concept living area features wood flooring, a generous living room with recessed lighting, and a tray ceiling adorned with crown moulding. The eat-in kitchen is designed for style and function, offering a large breakfast bar with pendant lighting, built-in stainless steel appliances, and ample cabinet space. Complete with contemporary lighting, the breakfast area provides a seamless walkout perfect for extending the living space and effortlessly entertaining. A formal dining room with crown moulding and French doors adds a touch of elegance. The main floor includes a spacious family room for cozy evenings and game nights. A guest bathroom and convenient access to the attached garage complete this level. Upstairs, the primary suite is a tranquil retreat featuring a spacious layout, a walk-in closet with built-in storage, and an ensuite bathroom with a soaker tub, glass shower enclosure, and dual vanity. Three additional bedrooms offer plenty of space, with two sharing a Jack-and-Jill-style bathroom. An additional full bathroom and a second-level laundry room enhance convenience. A bonus sitting room with wall-to-wall windows leads to an observation deck through French doors, an ideal spot for viewing panoramic views and stargazing on clear summer nights. Outdoor living is just as impressive, with a spacious back patio designed for lounging and dining, complemented by landscaping and fire pit area. With ample room for relaxation and recreation, this property is the perfect blend of country retreat and family home, just a short distance from local amenities. (id:60626)
RE/MAX Hallmark First Group Realty Ltd.
633 Pinewood Street
Oshawa, Ontario
This renovated bungalow is located in a desirable northeast Oshawa residential neighbourhood. The house was originally built in 1973 with an addition since 2018. MPAC square footage 2235sf. The main floor has four bedrooms and two bathrooms. Large open concept kitchen with an island overlooking a sunken living area. The primary bedroom has an ensuite bath and overlooks the rear yard. The basement has an extra kitchen, living room and two bedrooms. It features a walk-up to the rear yard. This property is sold as a single-family dwelling. The rear yard has an inground pool. This property is sold in "As In" "Where Is' condition with no representations and warranties. (id:60626)
RE/MAX Jazz Inc.
5457 Burley Place
Sechelt, British Columbia
Welcoming home in the heart of Sechelt village steps to stunning beach. Custom 3 level split 4 bedroom home blends ideal quality and class. Bonus private one bedroom guest suite on lower level works great for income or family. Meticulously maintained with hardwood floors, Grand Master bedroom- Ensuite bathroom complete with a huge walkin closet. Fabulous kitchen for entertaining. Outdoors offers a private sanctuary with all season gazebo and pond. Easy keep lush landscaping with fenced yard, single garage easily converted back to double. Quiet neighbourhood in culdesac. Additional parking for guests and boat parking will impress. Great floor plan for a couple enjoys a short stroll to Sechelt shops, aquatic center, restaurants, best swimming beach around the corner for a dip. (id:60626)
Sutton Group-West Coast Realty
1766 Baywater Street Sw
Airdrie, Alberta
Welcome to this incredible home in the popular Bayside community! This exceptional 5 bedroom home offers an unparalleled lifestyle with its prime location facing the school playground and backing onto the canals and walkway plus it offers a 2nd prep /entertaining kitchen (no stove). Imagine enjoying summer days running, biking, canoeing, or paddle boarding along the 6 kilometers of linked biking paths and waterways right from your backyard. In the winter, the canals transform into the community's best skating and hockey rinks. With nearly 3,600 square feet of meticulously cared-for living space, this beautiful home has it all. The main floor boasts hardwood and tile floors, and a bright, spacious open-concept plan that will surely impress you. The dream kitchen features massive granite counters, an oversized island/eat-up bar, tons of storage, stainless steel appliances and a sizeable breakfast nook with access to a balcony overlooking the water. The heated/insulated double attached garage provides convenient access to the home through a walk-through pantry. Relax by the cozy gas fireplace in the living room, or utilize the main floor office and separate dining room. A 2-piece bath completes this level. Upstairs, your personal retreat awaits, complete with canal views, a walk-in closet, and a 5-piece spa-like ensuite with his/her sinks, a soaker tub, a walk-in shower, and a separate water closet. Three other sizeable bedrooms, a 4-piece bath, and a sunny bonus room with a vaulted ceiling are also located on this floor. Do you entertain often? Do you have guests that stay for a longer period of time? Maybe it is time to have the family stay with you? Enjoy this unique entertaining kitchen in the lower walkout level. Updates to the lower level include kitchen area (no stove) full bathroom with shower and heated flooring, washer-dryer, two electric fireplaces and two ceiling fans (one each in the living room and bedroom), a sizeable walk-in closet, a large island with storage perfect for crafting, large windows with shutters. Additional features of this pristine home include new exterior trim lighting in 2023. Central A/C, garburator, 9-foot main floor ceiling, and proximity to Nose Creek Elementary School and a wide-open space with a ball diamond and soccer fields. Don't miss out on this incredible opportunity! Schedule a showing today and make this house your family's new home. (id:60626)
Royal LePage Mission Real Estate
128 - 201 Carlaw Avenue
Toronto, Ontario
128 Carlaw Ave #201 Bright, Spacious Loft Living in the Heart of Leslieville. Whether you're downsizing smartly or upgrading from a smaller condo, this unique 2-storey loftin the iconic Printing Factory Lofts offers the space, style, and layout you've been looking for.With over 1,100 sq ft, 2 spacious bedrooms, soaring ceilings, and a layout that feels like a house, this home balances character and comfort. The upper level is thoughtfully laid out with two large bedrooms and a full bath, while the lower level features a generous open-concept kitchen, living, and dining area.Ground-floor access means no elevators or stairs needed. While the living area is on a lower level, large windows and clever lighting design ensure it feels open and inviting not closedoff. It's a peaceful retreat from the bustle of the city cool in the summer, cozy in the winter, and wonderfully quiet. Perfect for entertaining, relaxing, or working from home.Located in the heart of Leslieville, you're just steps from shops, cafes, restaurants, andtransitideal for anyone who values walkability and a vibrant neighbourhood vibe.Whether you're looking to simplify, spread out, or find a home with real personality, Unit 128 is that rare blend of space, style, and location.Includes underground parking, ensuite laundry, and secure building access. Exciting transit option coming to the area as the new Ontario Line will have a stop close by at Carlaw and Gerrard. Some Photos are virtually staged. (id:60626)
Real Estate Homeward
3780 Privateers Rd
Pender Island, British Columbia
Immaculate, Amazing Oasis! This Gardner’s Paradise is 1.14 acres, backing on to the Disc Golf Park. There is a second structure with a 3 piece bath – could be a studio, home-based business, or? - the options are endless! The main house is surrounded by a multitude of windows bringing in lots of natural light. Two wood stoves make this one-level home warm and toasty on those cool winter evenings. Updated kitchen with a large walk-in pantry. A cheery laundry room and a primary bedroom with walk-in closet round out this comfortable home. The second structure, a small cottage expanded with building permits in 2003. It is serviced by a propane heater, hot water tanks and gas stove. There is also another wood stove! It is a delightful space, surrounded by garden beds and fruit trees including apple, pear, cherry and plum trees, blueberries, thornless blackberries, grapes, dogwoods, magnolias, and roses, managed with in-ground irrigation system. You will be delighted by the established garden beds within this fully fenced property. Additional outbuildings include a wonderful workshop with a wood stove, a huge, covered wood storage and a carport with multiple spaces. There are two driveways on the property, providing flexibility for boats and RVs. Land size from BC Assessment, building dimensions from Full Speed Productions. Buyers to verifty if deemed immportant. (id:60626)
Macdonald Realty Victoria
38 Hutchison Road
Guelph, Ontario
Welcome to this beautifully upgraded 4-bedroom, 3-bathroom home offering 2,187 sq ft of thoughtfully designed living space. Featuring 9-foot ceilings on both the main and second floors, this home feels bright and spacious throughout. The kitchen has been upgraded to a true open-concept design with no beam, creating a seamless flow perfect for family living and entertaining. Enjoy the convenience of a second-floor laundry room and a basement laundry rough-in for future possibilities. Upgrades also include pot lights, fresh paint, and more thoughtful touches throughout. Located in a vibrant, family-friendly community known for its strong sense of connection, great schools, parks, and amenities, this home offers the perfect blend of comfort, style, and location. Every detail has been carefully selected to support a lifestyle where families can grow, connect, and create lasting memories. Situated just minutes from Grocery Stores, Restaurants, Fitness Centers, and other essential amenities, this home provides unparalleled convenience. Its proximity to top-rated schools makes it an ideal choice for families, while easy access to Highway 401 ensures a seamless commute. This exceptional property presents a rare opportunity to own a modern home in a prime location. Schedule your private viewing today! Great Opportunity of investors and home owners (id:60626)
Right At Home Realty
122 1/2 Centennial Avenue
Central Elgin, Ontario
Stunning, modern brick ranch offering over 3,000 sq. ft. of finished living space on a large lot backing onto farmland with peaceful country views. This spacious and thoughtfully designed home features 4+1 bedrooms and 3 full bathrooms, with the fourth main floor bedroom offering flexibility as a home office. The unique and versatile layout is ideal for families, multi-generational living, a potential granny suite, or rental income. Inside, you'll find a designer-inspired interior with vaulted ceilings, oversized windows, large principal rooms, and a cozy gas fireplace that adds warmth and charm. The huge primary bedroom is a true retreat, complete with a walk-in closet and private ensuite bathroom. The lower level boasts a massive family room, games area, and additional finished space to suit a variety of needs. Step outside to your private backyard oasis with a rear deck, partially covered and complete with a gas BBQ hookup, perfect for outdoor entertaining and relaxing evenings. Additional highlights include a large covered front porch, main floor laundry, an oversized 2-car garage, double paved driveway, and numerous upgrades throughout. Ideally located on the edge of St. Thomas in a quiet, sought-after area, just 20 to 25 minutes to London or Highway 401, this home offers the perfect combination of space, style, and convenience. A must-see property with exceptional value and privacy! (id:60626)
Pc275 Realty Inc.
200 345 Newcastle Ave
Nanaimo, British Columbia
Only 3 Newcastle Ave units remaining. SEAGLASS is an exclusive waterfront development located at 345 Newcastle Avenue. This suite includes two bedrooms and two bathrooms. Luxuriously finished with 9’ 6” ceilings, gas fireplace, hardwood floors, and high-end appliances. The location is only steps from the Nanaimo Yacht Club and a short waterfront walk to the services and amenities of downtown Nanaimo. Newcastle Avenue is a rare and coveted address in Nanaimo, known for its urban waterfront lifestyle. Given the very small number of homes, an early commitment can open a unique opportunity for owners to discuss a wide range of customizations. SEAGLASS affords the freedom to spend more time with the people you love, doing the things you love. Whether it’s exploring our own island paradise, or traveling the wide world beyond, SEAGLASS offers that “Lock & Leave” freedom to live comfortably and to enjoy your time the way you want to. Discover your new home nestled within the fabric of Nanaimo’s favourite urban waterfront. Presentation Centre Open M-F 1130am to 1230pm @ #103 - 91 Chapel St. or by appt. (id:60626)
Exp Realty (Na)
64 Sweet Clover Crescent
Brampton, Ontario
Welcome to 64 Sweet Clover Crescent a beautifully maintained and freshly painted 4+1 bedroom, 4-bathroom semi-detached home located in one of Brampton's most desirable and family friendly neighborhoods. With 1588 sq. ft. of above-grade living space, this home offers comfort, functionality, and income potential. The main floor features a spacious layout with a bright living and dining area, perfect for entertaining. The modern kitchen has been tastefully updated with quartz countertops, stainless steel appliances, and ample cabinet space, making it a dream for home cooks. Upstairs, youll find four generously sized bedrooms, including a large primary bedroom with ensuite. The finished basement with a separate entrance includes an additional bedroom, full bathroom, and living area ideal for an in-law suite or rental income. Enjoy the privacy of no homes behind you, providing a peaceful backyard setting for relaxation or summer BBQs. Located in a prime Brampton community, this home is close to schools, parks, public transit, grocery stores, shopping plazas, and easy access to major highways making daily commuting and errands a breeze. Whether you're a growing family or an investor, this home offers excellent value and versatility. Don't miss this incredible opportunity to own a move-in ready home in a high-demand location! (id:60626)
RE/MAX Gold Realty Inc.
3650 N Cariboo 97 Highway
Quesnel, British Columbia
10,000 square foot industrial/commercial shop on two acres with tremendous highway exposure on 3 Mile Flat in Quesnel's industrial hub. 7.5-ton crane, 3-phase power, securely fenced yard, 20' H x 15' W and 2'14 x 14' doors. There is a compressor with air lines run throughout the shop, floor drains, separate work areas, exterior covered space with concrete pads and more . 40' x 40' showroom, numerous offices, lunchrooms and bathrooms with a shower. * PREC - Personal Real Estate Corporation (id:60626)
Royal LePage Aspire Realty (Que)
68 Bush Crescent
Wasaga Beach, Ontario
WELCOME to 68 Bush Cres. Wasaga Beach where Your Home Search Stops!! Located on a Premium Pool-Sized 1/4 Acre In-Town Lot, This Raised Bungalow Has 3 Bedrooms, 2 Full Baths & Over $150,000 Of Recent Upgrades!! Features Include; a Large Foyer, Main Floor Laundry, Den/Office/4th Bed / Flex Space Room. As You Walk Up The Few Stairs to the Main Level, You're Greeted With A Large Formal Living Room, A Dining Room w/ Table for 10 ppl., Gas Fireplace & Open Concept Living!!! The New Custom Kitchen Features a 10 Ft. Quartz Island & Built-In 6ft. Breakfast Eat-In Table, Coffee Station & Loads of Cupboard Space!! From The Kitchen You Can Walkout to the Updated Private Deck Backing Onto a Provincial Park with Trails for Hiking & Cross Country Skiing & The Sounds of Nature Surrounding You!!! Continue Inside Down the Upper Hallway Where You'll Find a Large Primary Bedroom w/ Updated Ensuite Bath (2023), Two Good Sized Additional Bedrooms & an Updated Main Bathroom (2023). This Home is Minutes to Wasaga Beach & Georgian Bay For All Things Water Fun & Collingwood Ski Resort In Blue Mountain Are Only a 25 min Drive Away for More Unlimited Year-Round Activities!!! Additional Upgrades Include; New Furnace & AC (2019), New Roof (2018) New Interior Paint (2022), New Quartz Countertops (2022), Upgraded Hardwood Floors, Sprinkler System, Alarm System (Telus Contract), BBQ Gas Line & The List Goes On!!! This Large Open Concept Bungalow is 2138 Sq.Ft. On The Main Level Making It a Perfect Home To Entertain Friends & Family!!! Need More Space? The Lower Level Has a Rough-In Bath, Insulated, Large Windows & Awaits Your Personal Design to Almost Double The Total Finished Sq. Footage!!! This Home is Ready For a New Family to Make Amazing Memories Together In All 4 Seasons w/ 6+ Car Parking & No Sidewalks!!! Wasaga Beach Is A Great Place to Live or Invest With Lots of New Exciting Things On The Way Including The Beach 1 Redevelopment Project!!! Built in 1999 (id:60626)
RE/MAX Hallmark Chay Realty
39 Lamay Crescent
Toronto, Ontario
Beautiful Corner Lot detached Home with 3+1 Bedrooms, 4 Washrooms and No Sidewalk Home In A Great Neighborhood of Scarborough. Big Kitchen with Breakfast Area. Separate Dining Area With Walk Out To yard. Finished basement With Living, bedroom and Full Bath. Driveway park 4 cars. Super sized family room with brick fireplace. Conveniently located minutes from the HWY 401, steps to TTC. Schools, Park, Toronto Zoo Parks, Shopping & Transportation. (id:60626)
Homelife Maple Leaf Realty Ltd.
1881 Portland Place
Kelowna, British Columbia
**LOCATION** Live the relaxed Okanagan lifestyle in this spacious 5-bedroom rancher with RV parking and a pool-sized yard in sought-after North Glenmore. Note the 670 SQ' unfinished baent area! Walking distance to NGE & Dr Knox schools, the Brandt’s Creek trail, the retail centre with Save on foods, IGA, Shoppers & many more stores, + the new Glenmore Sports Fields and community centre; be downtown Kelowna, UBC Okanagan, Orchard Park or the airport in under 12 minutes. Zoned MF1 for future infill potential—1881 Portland Place delivers space, convenience and upside in one of Kelowna’s most family-friendly pockets. Floorplans are available. (id:60626)
Stilhavn Real Estate Services
1-5, 622 10 Street S
Lethbridge, Alberta
You need to see this one of a kind property!! 5 legal suites above grade with additional income potential in the basement. This meticulously maintained classic home has the charm and modern conveniences you’ve been looking for. The main floor suite is spacious and offers two bedrooms and an open main floor plan. The second and third floors have an additional 4 legal suites, all with separate meters and paying their own electricity. These 4 suites are currently rented. The owner has continued to maintain the property over the years and always keeps it looking beautiful. Whether you want a great hands off revenue property or you want to live in the beautiful main floor suite and bring in extra income from the other units, this house has so much potential. The front sunroom even has a separate exterior entrance and would be a great office or area to host clients. There’s far too much to tell you about in this write-up, you need to come take a look for yourself! (id:60626)
Lethbridge Real Estate.com
3035 Ashbrook Place
Coquitlam, British Columbia
No Strata Fees Here. This is a fantastic detached home in a quiet neighbourhood. Everything is done, just move in and enjoy. Updated kitchen in 2021, painted and flooring done upstairs 2022. New Roof, renovated bathrooms, hot water tank and high efficiency furnace in 2024. This home has 2 very large bedrooms upstairs and plenty of storage inside and out. The yard backs onto a little park with playground, it has great outdoor spaces for enjoying your private oasis. It is 5 minutes to the freeway and 5 minutes to Coquitlam Centre and Skytrain Station. School catchments are Meadowbrook Elementary, Hillcrest Middle and Ecole Dr. Charles Best Secondary. Open House Sunday July 20th 2:30-4pm (id:60626)
RE/MAX Sabre Realty Group
#90 52304 Rge Road 233
Rural Strathcona County, Alberta
This gorgeous property offers privacy and amazing views with a wall of windows looking out onto your private backyard. This home has spacious Primary Bdrm w/ generous walk in closet and reno'd 5 pce.ensuite. Main floor den, bathroom and laundry/mud room are close at hand and recently renovated. Family sized eating area in kitchen with lots of counter space and storage with seating at the island. 2 sided fireplace and New electric fireplace and stone surround. Also on the main floor is the elegant dining and living room area. The lower level offers lots of room for entertaining and lounging with tons of storage. 2 additional bedrooms with plenty of closet space and a full 4pc bath. Triple car tandem garage - you can fit 5 cars in this garage, large enough for your truck! Hot water heated floors and hot and cold running water make this garage a dream. Upgrades on main level are;bathrooms,laundry,doors, A/C, awning, unfinished railings,electric fireplace, & front door, and so much more!! (id:60626)
Now Real Estate Group
3711 212 Road
Dawson Creek, British Columbia
Rare Find! Located only 10 minutes from Dawson Creek, BC is this beautiful 113 Acre property with 2 residences. The Main home features 4 beds, 3 baths, open living/dining/kitchen area, sunroom, and a detached 24' x 26' heated double car garage. The main home is heated with a H/E boiler system, air exchanger and new outside wood boiler. The Second home features 3 beds, 2 baths, cozy family room with vaulted ceiling, a porch with wood stove, private garden with greenhouse and a detached 28'x 42' heated triple car garage. Exterior Features include several outbuildings and storage sheds and a 36x42 cold storage equipment shop. Enjoy the numerous trails, gardens, multiple ponds, and a private recreational cabin heated by a wood stove. Approx 75 acres of land cultivated in hay, with the balance in mature trees. If you're looking for a unique acreage with a potential Inlaw home or mortgage helper than look no further. Call the Listing Agent for more info or to View. (id:60626)
Royal LePage Aspire - Dc
533 Old Marmora Road
Madoc, Ontario
Welcome to 533 Old Marmora Rd! You need to check out this impeccable 2 yr old country bungalow, nestled among the pine trees on a picturesque and manicured 1 acre lot. Located 2 minutes outside Madoc on a paved road, this one checks a lot of boxes and will not disappoint! Over 1900 sq ft on the main level and boasts a spacious open concept K/DR/LR with ample cabinetry, custom hickory center island with seating and storage, granite countertops throughout, and lots of natural light. Patio doors leading out to the covered back deck with propane BBQ hookup, wiring for a hot tub, and a serene view of the natural landscape and native wildlife. Primary Bedroom with a 4 pc ensuite and walk-in closet, plus 2 guest bedrooms and additional 4 pc bath. Main floor laundry, plus a mudroom leading out to the attached 33x30 insulated double garage with a separate entrance into the basement. Full unfinished basement is awaiting finishing touches, and has ample room for a separate apartment or in-law suite, plus has a cold room and rough-in for an additional bath. Low maintenance with a steel roof, vinyl siding, plus a heat pump keeps the utility costs low. Need some room for your big boy toys? A 28x32 detached garage makes for a great man-cave and or work-shop, plus offers lots of parking. Close to Moira Lake, the Heritage Trail System or take the kids into the Skatepark/Splashpad for some fun. Convenient location between Toronto and Ottawa, or 30 min to Belleville and Hwy 401. Lots to offer with this one so don't wait! (id:60626)
Century 21 Lanthorn Real Estate Ltd.
6 Resurrection Drive
Kitchener, Ontario
Welcome to 6 Resurrection Dr, suited for family or young couple to grow family with direct bus access to Waterloo and Wilfred Laurier Universities, and Conestoga College. This smoke and pet-free property offers large Living Room and a private elegant Family Room with 12ft ceiling, along with large 3 Bedrooms, 2.5 Bathrooms, spacious Kitchen, and Dining Room. Basement features large Recreation Room and Bathroom with rough-in. Approved plan for 2-Bedroom legal apartment is ready to convert this specious basement for extra income. The home is situated on a large lot featuring 2-car Garage, with additional 6+ parking spaces on driveway and large backyard with potential for pool and another supplementary unit. This well-maintained, ready to move-in home is finished with new flooring, updated Kitchen, Bathrooms, electrical fixtures, and other renovations. The property is within 2-8-minute distance to Costco, movies, schools, bus station, hospital, and many other amenities. (id:60626)
Homelife/miracle Realty Ltd




