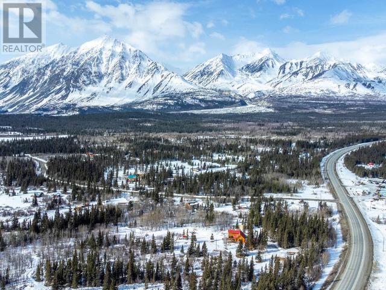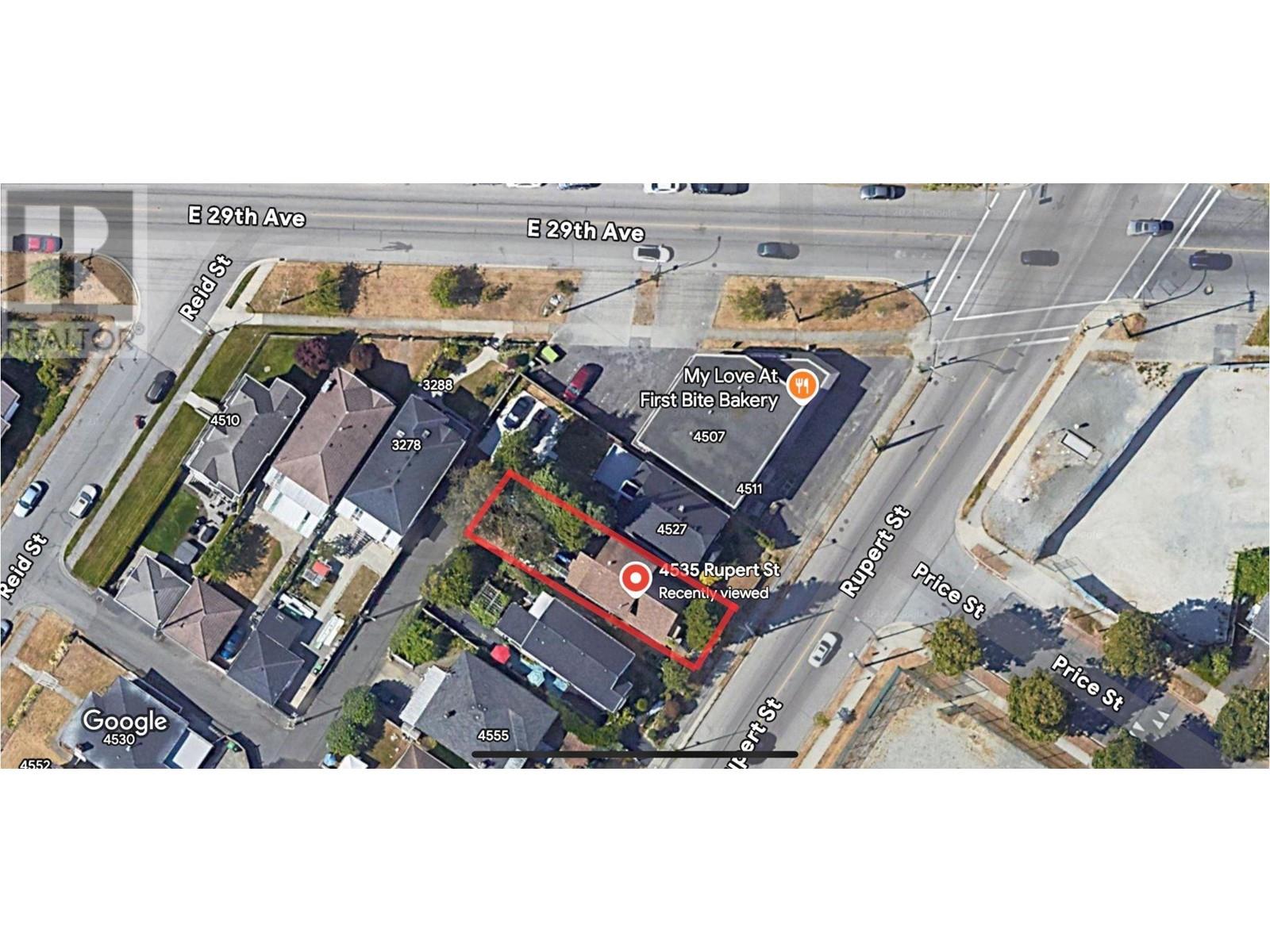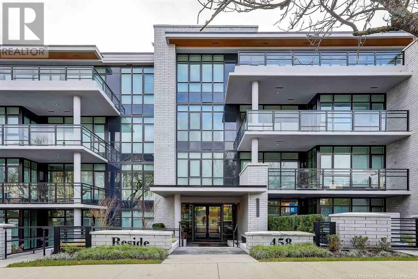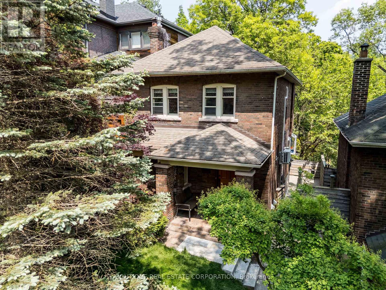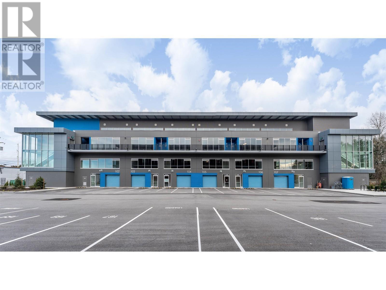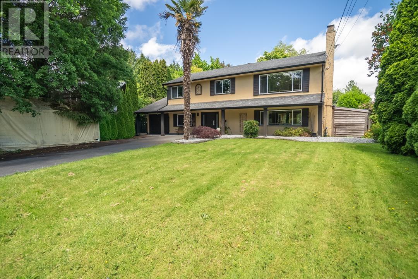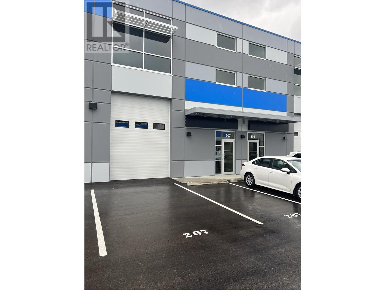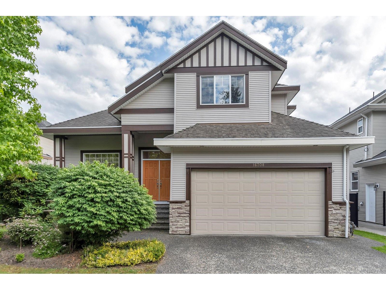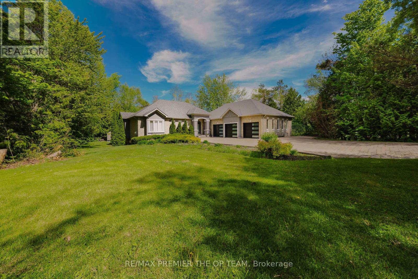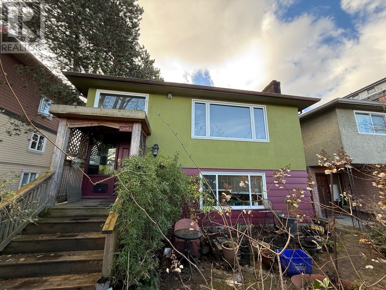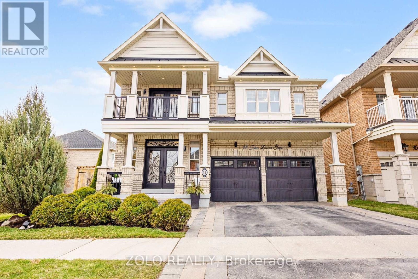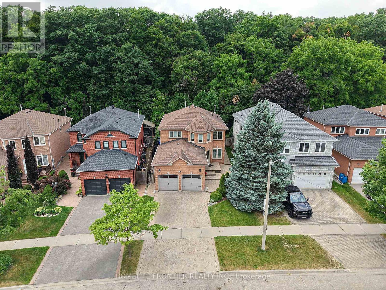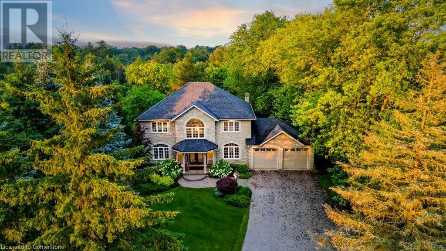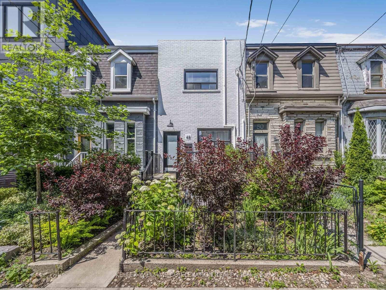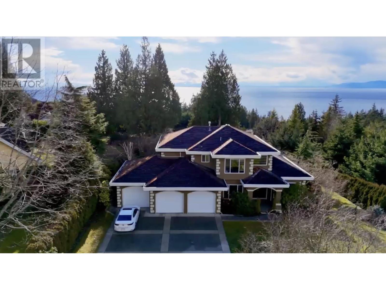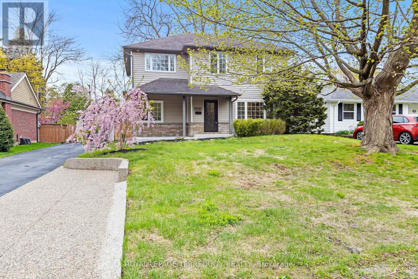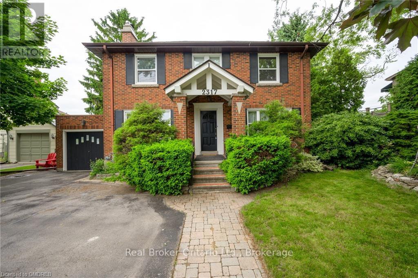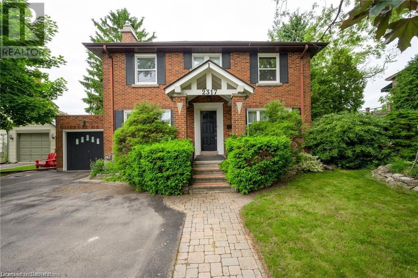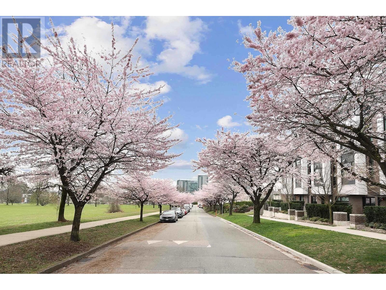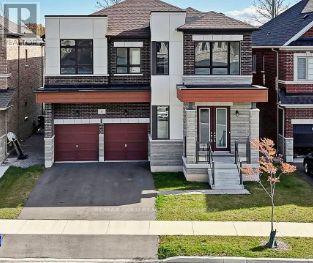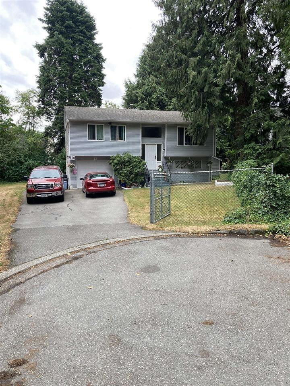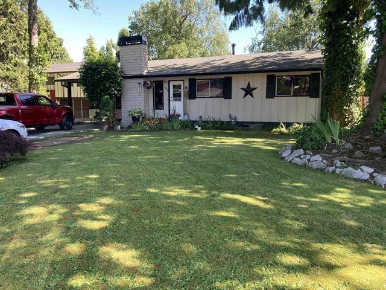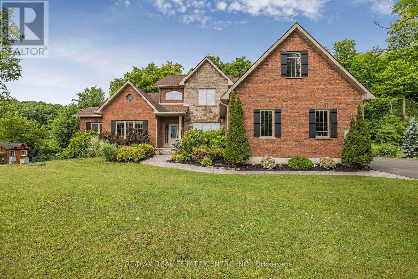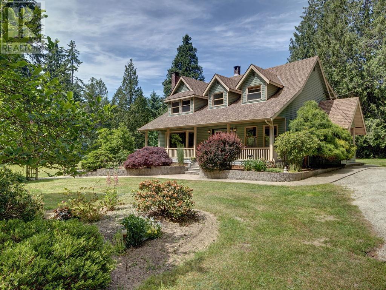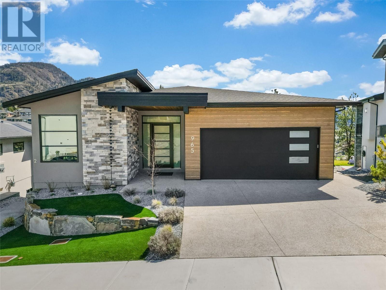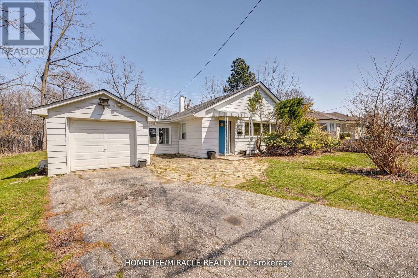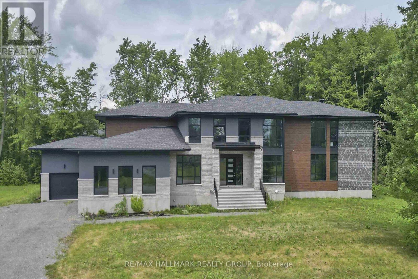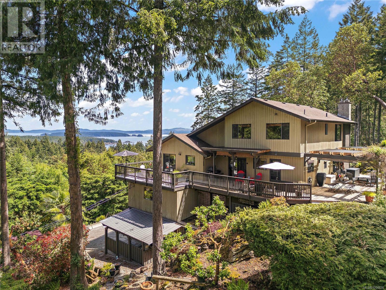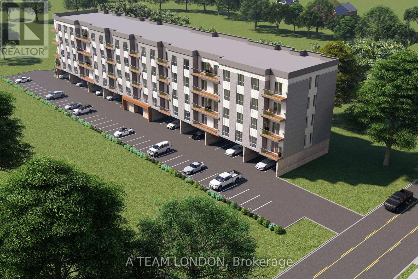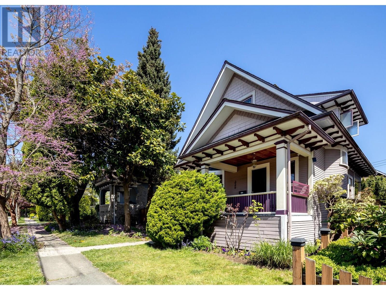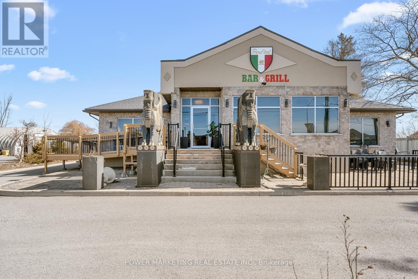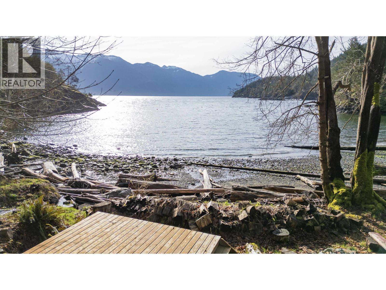8855 West Coast Rd
Sooke, British Columbia
ABSOLUTELY SPECTACULAR OCEANFRONT property with 180° unobstructed OCEAN VIEWS!! RARE low bank property where beachfront literally meets beautiful flat backyard. Experience the beauty of nature and peaceful serenity that West Coast living offers. The private .8-acre oasis is a haven for family gatherings and entertaining Spacious custom design / built residence has been cherished by three generations of the same family. Dramatic exterior cedar pillared portico welcomes you into an airy open entrance. Gorgeous cedar & cathedral ceilings with exposed beams add to the visual appeal, adding extra light and more space for the large picture windows. An array of windows from every room showcases the endless panoramic ocean views. Enjoy stunning scenery and amazing sunsets inside or out, with wraparound decks featuring SW exposure. The primary suite also has its own deck access. Hardwood flooring predominates main level. Well-designed plan easily accommodates multi-generational living or expansive recreation, media, or flex room options, with additional bedrooms & bathrooms on the lower level. Well-established productive grape vines flourish in a large greenhouse, and garden workshop. Rose bushes once graced the garden and could be featured again. This exceptional property is equipped with a back-up electrical generator for self-sufficiency. The attached double-car garage plus a separate RV garage and semifinished structure could easily be converted to a carriage house suite. Bring you paddle boards and kayaks, and your exceptional seaside lifestyle awaits! (id:60626)
Macdonald Realty Victoria
16, 100 Prospect Heights
Canmore, Alberta
These coveted, spacious Creekside units rarely come for sale. Tucked into an upscale enclave, it offers the perfect blend of tranquility and convenience: close enough to walk to downtown, yet peacefully removed from the bustle of Main Street. Outstanding views from the bright, east-facing deck overlooking the creek, park, and nearby walking and biking trails—plus peekaboo views of the Bow River. Inside, soaring ceilings and huge windows let the light stream in. Impressively large rooms are a rare find in today’s market. This home features bedrooms and full bathrooms on every level, ideal for extended family, guests, or multi-generational living. Recent upgrades include new windows and doors, along with central A/C to keep things cool on warm summer days.The complex has installed rooftop sprinklers—an added layer of safety and peace of mind. A double attached garage completes the package. This is the best of all locations, a short jaunt downhill to town, parks, playgrounds, and the Bow River pathway; or turn uphill to Quarry Lake, the Nordic Centre, and easy access out of town via Three Sisters Parkway. Don’t miss your chance to own in one of the most desirable communities in town! (id:60626)
RE/MAX Alpine Realty
103084 Alaska Highway
Haines Junction, Yukon
Discover the true rustic elegance of the Mount Logan EcoLodge, nestled among the world-renowned Kluane Mountain range. This exceptional property spans 4 generous acres of land, offering a rare gem for those in search of a business opportunity with a powerful reputation or a private multi-family retreat. With 4100 sqft of living space, the lodge features an open-concept design, a kitchen, dining area, living room, powder room, and a sunroom with stunning views of Mount Elias. Upstairs, a large suite with king bed, bunkbed, bath, sitting room and private deck offering Northern Lights viewing. Two additional rooms exude their own elegance and charm ensuring a cozy stay. The property also includes a yurt and a pod cabin for outdoor enthusiasts. Additional features include a creek running along the property, a sauna that seats 10 people, a green house, firepit area and more! (id:60626)
Exp Realty
103084 Alaska Highway
Haines Junction, Yukon
Discover the true rustic elegance of the Mount Logan EcoLodge, nestled among the world-renowned Kluane Mountain range. This exceptional property spans 4 generous acres of land, offering a rare gem for those in search of a business opportunity with a powerful reputation or a private multi-family retreat. With 4100 sqft of living space, the lodge features an open-concept design, a kitchen, dining area, living room, powder room, and a sunroom with stunning views of Mount Elias. Upstairs, a large suite with king bed, bunkbed, bath, sitting room and private deck offering Northern Lights viewing. Two additional rooms exude their own elegance and charm ensuring a cozy stay. The property also includes a yurt and a pod cabin for outdoor enthusiasts. Additional features include a creek running along the property, a sauna that seats 10 people, a green house, firepit area and more! (id:60626)
Exp Realty
2111 Mamquam Road
Squamish, British Columbia
Warm and inviting Craftsman-style home featuring rich cedar accents, skylights, and a cozy gas fireplace that fills the space with bright natural light and charm. This spacious 5-bedroom + den/office plus 5-renovated bathroom home includes a fully self-contained I-bedroom in-law suite and a totally separate nanny studio. Enjoy stunning mountain views from the fenced yard or step out from the dining room onto the wrap around balcony. Features include 7 parking spots, RV/boat space, ample storage, and workshop area. Situated in a central prime location across from the Squamish Golf Course, a short walking distance to shopping, dining, and the forest trails. (id:60626)
RE/MAX Masters Realty
4535 Rupert Street
Vancouver, British Columbia
New Price. New level of motivation. Same great location. Centrally located in the heart of East Van, walking distance to both 29th Ave Station and Joyce Station yet far enough not to hear the trains. Minutes to Trout Lake, Central Park, Metrotown, multiple community centers and all civic ammenities. Extra wide lot, 35' wide x 112' deep with laneway access. Previously approved for a laneway home. The Selller says "willing to consider all reasonable offers". (id:60626)
Oakwyn Realty Ltd.
2263 E 35th Avenue
Vancouver, British Columbia
Experience modern living and exceptional functionality in this beautifully built 4-bed, 3.5-bath + den 1/2 duplex in a welcoming family-neighborhood. The main floor features a bright open-concept layout with a sleek kitchen equipped with premium Fisher & Paykel appliances, quartz countertops and a generous island, perfect for meal prep and gatherings. Upstairs, you'll find 3 spacious bedrooms and 2 bathrooms, including a luxurious primary suite with a spa-like en suite and mountain views. The basement boasts a one-bedroom suite, ideal for rental income or extended family. This home is complete with custom built-in wardrobes, in-floor heating, A/C , security cameras, private yard and one-car garage. Enjoy the perfect balance of luxury living and everyday convenience. (id:60626)
Sutton Group-West Coast Realty
204 458 W 63rd Avenue
Vancouver, British Columbia
Open house Sunday July 13 2-4pm. An attractive modern architecture "Reside by Marcon". This unit is a SE corner suite has 3Bedrooms, 2 Washrooms and Flex room with 1262sq ft of interior living space. Unit with herringbone hardwood flooring, air conditioning, built in safes and integrated Bosch appliance sand more. Walk distance to Canada Line Station and T&T supermarket. Sir Winston Churchill Secondary School Catchment. Close to Langara College, golf course and YMCA. Call for private showings! (id:60626)
Royal Pacific Realty Corp.
373 Ellis Park Road
Toronto, Ontario
Can you appreciate this Exclusive location? Nature Lovers delight over looking High Park at rear on tiered private lot just a short walk to Grenadier Pond, High Park and all its wildlife and wonders. Easy commutes to work or school via TTC High Park subway station. Single detached garage via the laneway allows for you to quickly access highways heading east or west. Further enjoy leisurely walks to Bloor Street West shops and restaurants. Fully fenced yard mostly made with cedar board fencing to create privacy for you and to keep your family bestie "dog" contained without worry. Nice "yoga" space and hammock location on lower level tier near garage. This charming home offers a mix of modern upgrades while keeping some of the original charm. This three bedroom two bath home has many upgrades but still allows for your personal touches. Beautifully finished basement using Bullnose drywall corner beads tastefully incorporated in both ceiling to create a wave like flow and certain wall corners. Recent vinyl plank flooring with porcelain floor tiles on basement floor. Other upgrades offers unique hard wired Cat5e and 6 and coaxial video cable to various locations, and Bell Fibe to internet central hub in closet. Further upgrades include main floor hardwood flooring, porcelain tile, hand crafted ceramic backsplash tiles, quartz countertop. Mechanical upgrades includes electrical panel and wiring (no knob and tube or aluminum wiring). Electrical boxes specially designed for ceiling fans found in all upper bedrooms. Two Ductless Air conditioning units to keep you cool in the summer months. Upgrades to plumbing including the waste pipe system down to the city sewers (No clay tile drain pipe left), 3/4" copper water supply into the home, back flow valve, copper and PEX water piping and a unique water shut off system in the furnace room. Recently replaced chimney liner for owned hot water tank. There is still an opportunity for you to finish some uncompleted pro (id:60626)
Boutique Real Estate Corporation
2614 Railcar Crescent
Abbotsford, British Columbia
Beautiful custom-built, three-story home located in the highly sought-after neighborhood of West Abbotsford/Aberdeen. This high-ceiling home offers 8 bedrooms and 7 bathrooms on a flat lot with plenty of parking. The main floor features a living room, family room, and a gorgeous kitchen with an island, along with a separate spice kitchen area. There's also a Master bedroom with a full bath on this level. Upstairs, you'll find 4 bedrooms and 3 bathrooms, including 2 master bedrooms. The upper level has forced air heating with A/C. The property includes a double garage and a massive driveway. The basement consists of 2+1 suites, each with its own laundry. The basement also has separate baseboard water heating to control the heat independently. (id:60626)
Sutton Group-West Coast Realty (Abbotsford)
113 4888 Vanguard Road
Richmond, British Columbia
KEY FEATURES: - Alliance on Vanguard 22'clear ceiling heights PRIVATE 1 Grade/dock loading doors per unit ESFR Sprinkler system included High efficiency LED lighting system 100 amp 600 volts, 3-Phase electrical service per unit Rough-in plumbing for washrooms included Modern architectural design offers strong corporate image Ample glazing allowing an abundance of natural light Regards Electricity and plumbing including Each unit. Building has 2 commercial Service Elevators, 3rd elevator for 6 people The unit has 2 story (Main floor and MEZZANINE) PARKING- Total 2 parkings Plus visitor parking available PUBLIC TRANSPORTATION; 405 Busline - No.5 Road & Cambie 410 Busline - 22nd Street Station & Queens Borough C96 Busline to B Cambie & Brighouse Station Canada Line Aberdeen Station via 410 Busline (id:60626)
Pacific Evergreen Realty Ltd.
5476 Paton Drive
Delta, British Columbia
Welcome to this amazing property - an almost 10,000 square ft park-like lot that is a rare offering. Spectacular back yard is a tranquil oasis of privacy backing on to a lovely waterway overlooking farmland with a huge dock where you can feed the ducks, watch a beaver go by, or even go for a paddle. 3155 square ft main floor living home offers so much. Main has a spacious living room that overlooks the beautiful back yard. Large kitchen, eating area & dining room are perfect spaces for entertaining. The flex room could be a main floor bdrm, rec room gym or ? Office with private entrance perfect for working from home! Upstairs offers large primary with WI closet, adjoining den & a large balcony. 3 additional bdrms & family complete the upstairs. Fabulous home in a great Ladner location! (id:60626)
RE/MAX Select Properties
3132 Chestnut Court
Anmore, British Columbia
Welcome to BellaTerra, the most exciting new luxury subdivision in Anmore! This beautiful neighbourhood is sourrounded by estate-like French Country, West Coast Craftsman, and Contemporary homes being integrated into the natural terrain. This amazing level 1/3 acre corner lot is in a Cul De Sac with montain view off the back. NO EASEMENTS or RIGHT of WAYS affecting the property. This prime corner lot allows for a great house design, easy access, and street appeal. All services are at the lot line and ready for building. BellaTerra is only minutes from Buntzen Lake, and all kinds of outdoor activities, shopping and transit. Anmore has been designated as virtually crime free according to the latest RCMP report. Don't miss this unique opportunity to build your dream home!?? (id:60626)
Royal LePage Sussex
208 23251 Fraserwood Way
Richmond, British Columbia
Welcome to Catalina Corporate Centre. A brand new strata unit in East Richmond's newest industrial project. The project consist of 82,306 SF of small bay warehouse space over two buildings. It is an excellent opportunity for a business to own one of the best units in the business park, and have the flexibility to customize any office and space to their own needs. The Catalina Corporate Centre is built and developed by Ventana Construction who is a general contractor and construction manager that has been operating in British Columbia since 1987. Don't miss this opportunity to purchase a high quality strata unit in a market with only 0.2% vacancy. 3 Parking Space. 12" by 4" grade level loading door and ESFR sprinklers. (id:60626)
RE/MAX Crest Realty
16708 64 Avenue
Surrey, British Columbia
Beautiful & Spacious Home in West Cloverdale! Discover this well maintained gem in the heart of West Cloverdale by original owners, featuring 7 bedrooms and 5 bathrooms-perfect for families or investors! Recent upgrades include new carpet, flooring, AC, metal fencing and appliances. Upstairs, you'll find generously sized bedrooms with attached washrooms. Looking for rental income? A 2-bedroom recently updated suite is currently rented and there's potential to add a second suite with a roughed-in washroom (verify with the city). Enjoy a south-facing backyard, ideal for BBQ gatherings, and steps to Cloverdale Athletic Park, Northview Golf Course, transit, schools, grocery stores, gyms, and more. Easy access to highways makes commuting a breeze. This home won't last long-book your appt today! (id:60626)
Royal LePage - Wolstencroft
1 2253 Grant Street
Vancouver, British Columbia
Introducing a new front 1/2 duplex on a quiet family street, just a short stroll from Commercial Dr, Lord Nelson Elementary, and Templeton High. Expertly built by Modern Styles Homes with premium finishings throughout, this beautifully appointed home offers refined contemporary living with 3 spacious bedrooms, 4 elegant bathrooms, and ample integrated storage. The open-concept main level flows to a front yard oasis and features engineered oak hardwood, in-floor radiant heat, A/C, expansive windows, and skylights. At the heart is a chef-inspired kitchen with integrated Fisher & Paykel appliances, custom cabinetry, quartz counters, and a large quartzite return for entertaining. Bonus crawl space for extra storage. Open House: July 26 & 27, 2-4 PM. (id:60626)
Oakwyn Realty Northwest
Real Broker
1856 Innisbrook Street
Innisfil, Ontario
Situated in the exclusive Innisbrook Estate community and less than 5 minutes from Hwy 400, this beautifully updated bungalow offers over 3,500 sqft. of finished living space on a private, wooded one-acre lot. An open-concept layout showcases rich natural oak hardwood floors, modern pot lighting, and upscale finishes throughout. The kitchen features granite countertops and flows seamlessly into spacious living and dining areas ideal for both daily living and entertaining. The main level includes three large bedrooms, highlighted by a luxurious primary suite complete with a Jacuzzi tub, glass shower, and double vanity. The fully finished basement adds incredible value with two additional bedrooms, a rec room, billiards/games area, full bathroom, and a stylish wet bar. Outside, enjoy the ultimate backyard escape with an in-ground pool, brand new hot tub, gas BBQ hookup, and ample space for hosting. A massive interlock driveway leads to a 3-door garage that fits up to 5 cars, featuring new insulated doors, workshop space, and additional storage. Combining executive-level comfort with exceptional convenience, this 19-year-old home offers refined living in one of Innisfil's most prestigious neighbourhoods. ***Currently tenanted at $4,900/month since 2023 by a reliable long-term tenant who is open to staying or vacating, offering flexibility for both investors and end-users. (id:60626)
RE/MAX Premier The Op Team
2884 E 22nd Avenue
Vancouver, British Columbia
One of the BEST VALUE Vancouver Special in the area! 4 bed 2 bath 2 kitchen, 2 laundry room, and large living spaces throughout. 2200+ SF home on a full 33x120 FT lot. 2 separate entrance for separate Up/Down unit. Downstair suite is fully above ground with plenty of natural light, perfect mortgage helper. Front yard is a gardener's paradise. Backyard ft. a large patio deck perfect for summer enjoyment. 1 covered parking with one enclosed space as an art studio! Views of North Shore mountain. Property is located in the desirable Renfrew Heights area within 10 min walking distance of 29th Skytrain Station, Renfrew Park Community Centre pool & library. School catchment; Nootka Elementary, Windermere Secondary. Contact today for a viewing! (id:60626)
Real Broker
7688 146 Street
Surrey, British Columbia
Spacious 3-level home in East Newton with 3728 sqft of living space on a 4004 sqft lot. Main floor features high ceilings in living/dining, family room, kitchen, spice kitchen, large bedroom & full bath. Enjoy a big covered sundeck perfect for relaxing. Upstairs offers 4 bedrooms & 3 bathrooms. Numerous updates include new flooring, paint, countertops, appliances, garage door, pot lights, extended sundeck with covered patio, updated stairs & a yard shed. Great mortgage helper with 2 suites (2+1), generating $3400/month in rental income. Close to both levels of schools & all amenities. OPEN HOUSE JULY 20th SUN 2-4PM. (id:60626)
Sutton Group-West Coast Realty (Surrey/120)
499 Aberdeen Avenue
Vaughan, Ontario
Welcome to this beautifully updated and inviting detached home in the heart of East Woodbridge where comfort, style, and family living come together. Thoughtfully designed with 4 spacious bedrooms and 4 modern bathrooms, this home offers an ideal layout for everyday living and entertaining. The bright and open main floor features expansive living and family rooms, perfect for gatherings or cozy evenings in. The upgraded kitchen is a true centerpiece, complete with contemporary finishes and ample space for family meals and connection. Step outside and enjoy unparalleled walkability to top-rated schools, multiple parks, the local recreation centre, library, and more making this location perfect for growing families seeking convenience and community. Downstairs, the fully finished basement offers a versatile space for entertainment, relaxation, or extended family living. With a private entrance through the garage, it can easily be transformed into an in-law suite or income-generating rental. This is a home that grows with your family and welcomes you at every stage. (id:60626)
RE/MAX Real Estate Centre Inc.
11 John Davis Gate
Whitchurch-Stouffville, Ontario
Welcoming offers anytime! Experience luxury in this stunning one-of-a-kind, approx. 3500 sq-ft+ additional 1500 sq-ft lower level,5+3 bed,5+1 bath,1+1 Kitchen home on a premium 48 ft lot. 200k in renovation & upgrades. Full Central-Vac system. Full home has all high-quality quartz countertop in all 6 baths & 2 kitchens. Bathrooms comes with upgraded lighting, black-finish mirrors, faucets & handles. Brand new window-blinds through-out the home. Upgraded lighting on all floors. Home comes with Interlocked pathway leading to separate entrance to lower level. Upon entering, you're welcomed with high ceilings with floor to ceiling luxury wainscotting with airy ambiance Benjamin Moore Chantilly Lace white paint finish & smooth white ceilings. The home comes with interior & exterior luxury pot lights throughout the home. The home comes with builder-grade luxury dark-espresso hardwood flooring through-out the first floor & second. The main floor features an office with glass French doors and luxury floor to ceiling wainscotting. Entertain guest in the formal living and dining rooms with floor to ceiling luxury wainscotting, upgraded lighting and pot lights. Relax in a large family room, highlighted with floor to ceiling wainscotings with built-in gas fireplace, upgraded lighting & pot lights. The gourmet kitchen is a chefs delight, equipped with top of the line stainless steel appliances, Italian-made gas-burner stove & ample counter space. With upgraded staircase with black metal rods railing leading to the 5 bedrooms with walk-out balcony, 4 ensuite bathrooms and laundry. Please note, Sellers does not warrant retrofit status of the basement. Walking down to the lower basement level, boosting an additional 3 large bedrooms, bathroom with luxury finish & 1 full modern kitchen with quartz island. Full potlights through-out lower level. Backyard is MUST SEE with full LARGE deck & additional firepit lounge with built-in seating with lighting with luxury interlock and garden. (id:60626)
Zolo Realty
86 Larratt Lane
Richmond Hill, Ontario
Welcome to your dream family home, nestled in the highly sought-after St. Theresa school district and backing directly onto a serene, forest-like park! This meticulously maintained, approx. 2500 sqft residence offers some of the area's best schools, parks, and amenities! Offering a grand two-story foyer with a cathedral ceiling, a large custom gourmet kitchen, featuring a new dual-fuel stove (gas cook top with electric oven), a new counter-depth French door fridge, and a whisper-quiet dishwasher. Gleaming hardwood floors throughout, abundant pot lights, and smooth ceilings on the second floor. A spacious main-floor laundry room adds to the convenience. The thoughtfully designed layout also includes a separate entrance to the basement via the garage, offering excellent potential. Outside, the professional landscaping shines with a stamped concrete driveway, backyard patios, and walkways, and the gorgeous forested park right from your backyard. Enjoy peace of mind with new rain gutters and eaves trough (2023), triple-pane energy-efficient windows and doors, high-quality, owned mechanicals: tankless water heater, a Carrier modulating high-efficiency furnace, Carrier 2-stage central AC, and a Carrier Heat Recovery Ventilator (HRV)! A full list of upgrades is attached! (id:60626)
Homelife Frontier Realty Inc.
1525 Dickie Settlement Road
Cambridge, Ontario
This stunning stone home, nestled on a mature treed lot in Cambridge, is made for life’s biggest moments. Step through the grand double doors into a welcoming foyer with soaring ceilings and natural light pouring in—you feel it right away: there’s room to breathe here. The main floor flows effortlessly for everyday living or hosting everyone you love. A spacious kitchen and breakfast nook open onto a massive deck with a fire pit, BBQ zone, and a hot tub ready for starry nights. Morning coffee, summer dinners, late-night laughs—this backyard is ready for it all. Inside, there’s space for every generation. Multiple family rooms let everyone spread out. A bright office gives you a quiet place to work. Downstairs, the finished basement offers a rec room, bar, gym, bedroom, and bath—perfect for teens, in-laws, or overnight guests. Upstairs, the primary suite is your private retreat with big windows, a walk-in closet, and a spa bath with a soaking tub that’s perfect for winding down. With over 5,000 sq.?ft. of finished living space, there’s room for big family dinners, holiday sleepovers, and cozy Sundays at home. The double garage and spacious driveway make parking easy. When it’s time to get out, Whistle Bear Golf Club is just minutes away for your Sunday tee time, and quick access to Hwy 401 keeps you connected to KW, Guelph, and the GTA. This is where families grow, friends gather, and memories last. Book your tour—this one won’t wait. (id:60626)
RE/MAX Twin City Realty Inc. Brokerage-2
48 Massey Street
Toronto, Ontario
Welcome to 48 Massey Street - A High-Income Triplex (4.35 cap rate) in one of Toronto's most popular neighbourhoods. This professionally maintained townhome is located on a quiet, tree-lined street just a short walk to Trinity Bellwoods Park. Unit 1 is a thoughtfully designed 2 bedroom apartment. Unit 2 is a large 1 bedroom apartment on the main floor with high ceilings and lots of natural light. Amazing owner occupied potential, with open concept living room + office space, plus dine-in kitchen with access to back yard. Both Units 1 and 2 are stylishly furnished, with all furniture and decor included in the sale price (see exclusions). Upstairs, Unit 3 is a 2 bedroom apartment with a beautiful balcony. There is a detached garage, with laneway house potential for future expansion. (See letter attached). Lots of upside - add another storey like many in the neighbourhood. The pay laundry machines bring additional funds every month. This property has a proven track record of high income and low/no vacancy. This is truly a turn-key and hassle-free investment. (id:60626)
Keller Williams Co-Elevation Realty
63 Country Lane
Chelmsford, Ontario
Welcome to Serendipity Farms, a stunning 470-acre property that offers the perfect country living. This beautiful 3-bedroom, 2-bath home provides a tranquil setting that’s as picturesque as it is private. Whether you're looking for a serene retreat or a place to explore the joys of farming, this property offers endless possibilities. The home itself is a true sanctuary, with a spacious and light-filled interior that radiates warmth and charm. The expansive kitchen, complete with a large island, is perfect for family gatherings or hosting friends. The cozy sitting room, with its inviting fireplace, offers the perfect place to unwind, while the master bedroom boasts breathtaking views of the surrounding land and ample natural light. Upstairs, a spiral staircase leads to two additional bedrooms, a walk-in closet, and a newly renovated bathroom. A triple detached garage offers ample space for your vehicles, farm equipment, or recreational toys. Serendipity Farms has everything you need to embrace the land. With 150 acres of fertile farmland, you can easily pursue large-scale farming or raise livestock. Rolling fields that move into a picturesque woodland and ponds, make it as functional as it is beautiful. A spacious 32 x 48 barn is perfect for housing animals or storing equipment. Also included is a large commercial heated garage that ensures all your tools and machinery are in top condition. The property also boasts private access to the Vermillion River, where you can enjoy your own sandy beach for fishing, swimming, or simply taking in the stunning scenery. As an added bonus, just steps from the main home, a charming 3-bedroom log house awaits. Whether you need extra space for family, guests, or a potential rental, this secondary dwelling provides versatility and additional value to the property. (id:60626)
Coldwell Banker - Charles Marsh Real Estate
1501 Vernon Drive
Gibsons, British Columbia
Immaculately cared for executive ocean-view estate property in the prestigious upper Bonniebrook neighbourhood. Set on a beautifully landscaped and private 0.49-acre lot, this spacious 7-bed, 4-bath residence offers elegant living with high ceilings, in-floor radiant heat, generous decks and large concrete patios. The main home features a den, formal dining and living rooms, family room, large recreation room, large kitchen & eating area - ideal for entertaining! A 2-bedroom self-contained suite adds versatility for guests or revenue potential. Enjoy the manicured grounds with a cement/rock pond & mature landscaping. This home boasts ample storage & a 3-car garage. A rare offering in one of the Coast´s most desirable areas. Don´t wait to book your private showing. (id:60626)
Sotheby's International Realty Canada
944 Long Drive
Burlington, Ontario
Welcome to 944 Long Drive, A refined sanctuary nestled in the very sought-after community of LaSalle. This renovated masterpiece offers 4 beds+den,4 baths,over 3,000sqft of elegant living space filled with natural light, covered front porch & sitting on a lrg 60X143 lot! This stunning home has been thoughtfully designed with 7.5" wide blank engineered white oak hardwood floors,open concept living, main floor 2p/c bath, chef inspired kitchen feat; a large centre island, custom cabinetry, built-in stainless steel appliances,pot filler,deep stainless steel sink, ample storage,designer lighting, gleaming quartz countertops & backsplash! Retreat to your expansive primary suite with its own lrge w-in closet,spa-like ensuite complete with porcelain tile,dble sinks,freestanding soaker tub and a glass-enclosed rainfall shower! The additional 2bdrms on the upper floor feat; dbl closets,engineered hardwood & share the lux 4 p/c bath w dble sinks,quartz countertops,porcelain tile,glass enclosed shower & b/in laundry for the ultimate convenience. This home is universal w the added main flr bdrm,great for guests,officeor primary bdrm down the road.The lower level is adorned w engineered hrdwd flrng, an expansive rec rm perfect for movie night,den/office spce,3p/c bath,sep entrnce & an oversized utility rm w workshop. Step out onto your private,lush backyard,framed w mature trees,raised deck,covered back patio,gas BBQ hookup,perfect for entertaining loved ones & creating lasting memories.Endless possibilities await in creating your own bckyrd oasis w pool,cabana,outdoor kitch,sauna&hottub. The curb appeal offers 6 car prkng,stone edged garden beds,cedarhedges&a charming weeping cherry tree that adds a touch of seasonal grace to the frontlandscape.The detached garage has been reno'd with a new roof & contemporary automaticdoor.This gorgeous home is steps away from Burlington Golf &CC,Royal Botanical Grdns,LaSalle Prk, top-rated schools,Lake Ont,Hwy403,407,Qew,transit,rests & shops (id:60626)
Royal LePage Terrequity Realty
2317 Lakeshore Road
Burlington, Ontario
This charming 2-storey all-brick home offers lake views and is conveniently located near downtown Burlington. This home has be views of Lake Ontario from almost every room. Featuring hardwood floors throughout, the main floor includes a living room, a formal dining room, and a galley-style kitchen with granite countertops and stainless steel appliances. The family room, complete with a gas fireplace, overlooks the lush and private backyard. A 2-piece powder room is also on the main floor. On the 2nd floor, you'll find 3 generous bedrooms and a 5-piece bathroom with a pedestal sink and soaker tub. The fully finished basement boasts ceramic floors throughout the recreation room, pot lighting, and a workshop that can easily be converted into a 4th bedroom. Additionally, the basement features a laundry area, a 4-piece bathroom, and direct access to the garage. Situated across from million-dollar homes, this residence offers easy access to the lake. It is close to downtown Burlington, shops, top restaurants, shopping malls, Spencer Smith Park, the Burlington Waterfront Trail, schools, and public transit, with easy highway access to the QEW and 403. (id:60626)
Real Broker Ontario Ltd.
2317 Lakeshore Road
Burlington, Ontario
This charming 2-storey all-brick home offers lake views and is conveniently located near downtown Burlington. This home has be views of Lake Ontario from almost every room. Featuring hardwood floors throughout, the main floor includes a living room, a formal dining room, and a galley-style kitchen with granite countertops and stainless steel appliances. The family room, complete with a gas fireplace, overlooks the lush and private backyard. A 2-piece powder room is also on the main floor. On the 2nd floor, you'll find 3 generous bedrooms and a 5-piece bathroom with a pedestal sink and soaker tub. The fully finished basement boasts ceramic floors throughout the recreation room, pot lighting, and a workshop that can easily be converted into a 4th bedroom. Additionally, the basement features a laundry area, a 4-piece bathroom, and direct access to the garage. Situated across from million-dollar homes, this residence offers easy access to the lake. It is close to downtown Burlington, shops, top restaurants, shopping malls, Spencer Smith Park, the Burlington Waterfront Trail, schools, and public transit, with easy highway access to the QEW and 403. (id:60626)
Real Broker Ontario Ltd.
7623 Yukon Street
Vancouver, British Columbia
One of the most famous buildings in Winona Park, a quiet cherry blossoms trees lined street. This unit offers with 4 bedrooms, 2.5 baths and over 300sf rooftop Deck with unobscured southern Vancouver view, perfectly for BBQing & outdoor dining!!! A bright and functional layout with tons of natural light, A/C, 9' height ceiling, Bosch appliances & hardwood floors. Enjoy a spacious and functional layout in a modern living space with your rooftop deck!! Centrally located, steps to school, library, Winona park, a variety of restaurants and shops! 2 parkings, 2 lockers! J.W. Sexsmith Elementary and Sir Winston Churchill Secondary catchment. (id:60626)
Youlive Realty
76 Elstone Place
Hamilton, Ontario
Welcome to 76 Elstone place. This 5-bedroom 4 Washroom detached home with Ravine lot that sits in a desirable neighborhood. Upon entry into this sophisticated home, you'll be greeted with 10 feet ceilings that carry into the formal living room and dining room. Enjoy your morning in a beautiful kitchen with walkout to the deck. The open concept living room is filled with sunlight with a cozy fire place. As we walk up through wood staircase, we are greeted with a perfect Ensuite to unwind with double sinks and free-standing tub, as well as walk-in closet. Heading down to the 9ft ceiling basement, offering large costume windows is an incredible bonus. Turn your basement into perfect entertainment place, or even a personal gym with side entrance. It's a perfect place to start your new chapter! Side entrance from Builder (id:60626)
RE/MAX Gold Realty Inc.
19868 54 Avenue
Langley, British Columbia
Langley City Land Assembly! This up and coming neighborhood is close to the New future Sky Train station and ready for development of a possible 6 Story Apartment Building with a 2.1 FAR. Contact Listing Agent for available neighboring properties that are part of this future development. Call Listing Agent for more details. (id:60626)
Royal LePage Northstar Realty (S. Surrey)
19848 54 Avenue
Langley, British Columbia
Langley City Land Assembly! This up and coming neighborhood is close to the New future Sky Train station and ready for development of a possible 6 Story Apartment Building with a 2.1 FAR. Contact Listing Agent for available neighboring properties that are part of this future development. Call Listing Agent for more details. (id:60626)
Royal LePage Northstar Realty (S. Surrey)
2 Ashlea Lane
Melancthon, Ontario
This beauty sits on 1.26 acres on a quiet cul-de-sac in sought after Breton Estates . Custom built and Privacy galore with walking trails through the wooded area. 16x32 foot heated pool with professional landscaping. Primary Bedroom on the main level with spa like 5pc ensuite. Entertain in the gourmet kitchen or stunning backyard with built in BBQ. Retire to the lower level to watch a movie in the spectacular theater room, this is like going to a movie at a Galaxy theater without paying large $ for popcorn. This truly is jaw dropping. (id:60626)
RE/MAX Real Estate Centre Inc.
1317 Lockyer Road
Roberts Creek, British Columbia
Discover your perfect country retreat on this stunning 5-acre property, where natural beauty meets modern comfort. Surrounded by mature trees and open pasture, this serene haven features a beautifully updated 3-bedroom country-style home filled with charm and character. A detached garage with office offers space to work or create, while the small barn provides room for animals, hobbies, and space to wander. The high efficiency heat pump provides air conditioning in summer, warmth in winter, and there's a wood fireplace for cozy ambience. Entertain and enjoy within your covered outdoor patio area, sunny veggie garden, fire pit in the woods, wine room in the bonus basement, and much more. This property offers endless possibilities in a picturesque setting. Call to view today. (id:60626)
RE/MAX City Realty
965 Lochness Street
Kelowna, British Columbia
NO GST, 2-bed legal suite. Unobstructed front row views perched above the 8th tee box of the golf course. Experience elevated living in this stunning, custom home. Soaring ceilings, expansive windows, and a luxurious primary retreat with a spa-inspired ensuite, generous walk-in, and custom fireplace. You'll also find 3 more spacious bedrooms, a stylish bar, laundry/mud room, a chef’s kitchen featuring a butler’s pantry, abundant storage, and a 2-bed suite with private side yard entry. Skiing is only 30 minutes away at Big White, and golf is playable year-round with the full-sized golf simulator bay or easily convert back into an additional poolside living space at the seller's expense. The lower level also includes a full bathroom, a versatile rec room with a laser projection movie screen. A full wet bar connects the pool, rec room, and golf bay, ideal for entertaining. Enjoy outdoor living with a full-sized pool featuring high-end smart equipment—remote lighting, variable speed pump, auto vac—easily managed via smartphone. The home also offers power blinds, integrated sound system, hot water on demand, irrigation, artificial turf, a comprehensive security system w/ cameras, and an oversized epoxy-coated garage with high ceilings and overhead storage. Explore multiple trail systems, including Black Mountain Regional Park. A lighted pathway at the end of the cul-de-sac leads directly to the clubhouse/restaurant, making tee times and dining out easy. (id:60626)
Exp Realty
19850 54 Avenue
Langley, British Columbia
Langley City Land Assembly! This up and coming neighborhood is close to the New future Sky Train station and ready for development of a possible 6 Story Apartment Building with a 2.1 FAR. Contact Listing Agent for available neighboring properties that are part of this future development. Call Listing Agent for more details. (id:60626)
Royal LePage Northstar Realty (S. Surrey)
1235 Old River Road
Mississauga, Ontario
Live in the sought-after Mineola West neighborhood within the prestigious Kenollie school district. This charming bungalow sits on a generous 88ft X 140ft Lot, boasting three 3 Sun-Filled bedrooms, Living, Dining, 2 Full New Washroom And kitchen. The home offers a spacious living room bathed in natural light. Step out from the dining room to a serene interlock patio, perfect for relaxing or entertaining. The kitchen features a farmhouse sink, breakfast bar, and sleek stainless steel appliances. Newer High Fence Along Back. Enjoy the benefits of the creek and mature, tree-lined community with nearby trails, and quick access to the Lakeshore, downtown Port Credit, GO train, shops, and restaurants. (id:60626)
Homelife/miracle Realty Ltd
132 Robert Taite Drive
Ottawa, Ontario
Spacious and light-filled, this custom home sits on approx 2 acres and easily accommodates extended families at over 8500 sq ft above grade (per MPAC) The sprawling main floor features 10' ceilings, a stunning 2 storey great room, gourmet kitchen with butler's pantry and overlooks the cozy family room and wall of windows that fully open to covered porch. The versatile layout also offers home office space, a sunny den and a large main floor bedroom suite with separate sitting area. Every room offers an ensuite bath including primary suite with fireplace, extensive walk in closet and stunning 5 piece bath. Hardwood and tile throughout, this home is also fully wired for home automation and includes Lutron lighting systems. The lower level is framed and ready to finish with most wiring and pot lighting installed for future home theatre, gym, bedrooms and 2 baths. The garage accommodates up to 4 cars and comes with high ceilings for future lift if desired. Too many rooms to be described in listing - see photos for floor plan or link to virtual tour. Home is being sold As Is under Power of Sale provisions (id:60626)
RE/MAX Hallmark Realty Group
1265 Floods Drive
Selwyn, Ontario
With over 4000+ sq ft of finished living space, this luxury bungalow offers deeded water access to Pigeon Lake, a dock, and 2.3 acres of beautifully landscaped resort like property. Step inside to discover 9-foot ceilings and an inviting open-concept living room featuring a gas fireplace and hardwood flooring. The main floor also includes a bright new sunroom, a gourmet kitchen with cherry wood cabinets, granite countertops, a large island, and top-of-the-line appliances, all leading to a vinyl Duradek deck overlooking the pool. The spacious primary bedroom offers a 4pc ensuite with walk in glass shower, while a convenient laundry room with new cabinetry and granite counter tops provides direct access to the garage. You'll also find a second bedroom, a 4pc bathroom, and a dedicated office space which could be another bedroom. The walk-out lower level is perfect for entertaining, featuring a generous recreation area with a gas fireplace, an additional bedroom, a bar area with new cabinets and granite counter top, and another room that could be used as a den, office or storage. This level also offers plenty of storage and opens to a second sunroom with rubber flooring, leading out to a beautifully fenced pool area with new concrete patio, vinyl fencing. Additional highlights include an irrigation system for the gardens, a new Kohler whole-home generator, and an oversized insulated, drywalled, and heated garage. The newly paved driveway provides ample parking for over 20 vehicles, complemented by professional landscaping featuring armour stone. Plus, enjoy deeded water access to Pigeon Lake, complete with a dock and designated boat space. This property truly has it all! (id:60626)
RE/MAX Hallmark Eastern Realty
1595 Eagle Way
North Saanich, British Columbia
Discover extensive ocean views and privacy at 1595 Eagle Way. This stunning west coast contemporary home, nestled on 3.6 acres in North Saanich overlooks the Gulf Islands and across to three ski slopes in North Vancouver. Backing onto Horth Hill park and its nature trails, this 3,092 sq ft residence features 3 bedrooms, 3 bathrooms, flexible guest accommodation or a spacious home office. Vaulted ceilings, floor to ceiling windows, floor to ceiling brick gas fireplace and ductless heat pumps create a comfortable and inviting atmosphere. Multiple north, south, east and west facing decks maximize the spectacular views. Enjoy a heated double car garage, workshop, carport and ample parking for multiple vehicles. Bring your love of nature, solitude and tranquility to this easy care natural woodland setting, conveniently located near Sidney, the airport and ferry terminal. Bonus: subdivision potential. A rare offering in North Saanich making it an excellent long-term investment. Don’t miss out on this one-of-a-kind opportunity to own a private oasis in a prime location. (id:60626)
Coldwell Banker Oceanside Real Estate
2120 Chestnut Crescent
Anmore, British Columbia
Welcome to Bella Terra, an exclusive executive subdivision located in Anmore. Lot 5 stands out as one of the premier half-acre parcels available, boasting a flat terrain that facilitates cost-effective construction and is bordered by two exquisite homes. Bella Terra comprises 18 lots and is nearly fully developed. Residents enjoy convenient access to Buntzen Lake and nearby hiking trails, all nestled within a stunning natural backdrop. It is indeed rare to discover such a beautiful lot and community just 40 minutes from downtown Vancouver. (id:60626)
Royal LePage West Real Estate Services
400 Second Street
Strathroy-Caradoc, Ontario
Rare 1.15-acre site in Strathroy, designated for medium-density residential in the Official Plan. Preliminary planning input suggests the potential for a 4-storey, 52-unit apartment building, with a neighbouring site already having site plan approval for a 45-unit development. Currently zoned R4 and located within a future development zone, offering strong upside for developers or investors. The property also includes a well-maintained 4-bed, 4-bath home with finished basement, pool, outbuildings, and 2-car garage ideal for rental income or owner use during the planning process. (id:60626)
A Team London
14193 Melrose Drive
Surrey, British Columbia
EXECUTIVE FAMILY HOME IN DESIRABLE BOLIVAR HEIGHTS NEIGHBOURHOOD with 1 bedroom suite! The main floor features soaring ceilings and large windows inviting plenty of natural light. Appreciate 2 gas fireplaces, luxurious in-floor radiant heating, hardwood flooring and a gourmet kitchen with wood cabinetry, quartz counters and sleek appliances. Upstairs are 4 sizeable, en-suited bedrooms with plenty of closet space. Appreciate 2 levels of covered outdoor space for year round enjoyment and fenced yard for pets and gardening! Centrally located close to schools, parks, Guildford Mall and easy access to transit routes, Highway 1 and Pattullo/Port Mann Bridge. (id:60626)
Oakwyn Realty Ltd.
7680 Barrymore Drive
Delta, British Columbia
A true West Coast architectural gem, this one-of-a-kind 4-level split home has been completely renovated with style & comfort in mind. Spanning over 4,000 sq ft on a generous 9,000 sq ft lot, this residence features 6 bdrms & 4 bthrms, offering the ideal layout for growing families or those who love to entertain. The bright, airy interior is defined by soaring vaulted ceilings and expansive windows that flood the home with natural light framing peaceful views of the Burns Bog. The open-concept main living space flows effortlessly to multiple sun-drenched front decks perfect for morning coffee or evening wine. The backyard is a private sanctuary thoughtfully tiered with garden beds, sitting areas and a hot tub with canopy. RARE BACK LANE access opens up extra parking options including space for an RV or boat. Modern upgrades include a new hot water on demand system and updated electrical throughout. Located just moments from the tranquil walking trails of the Delta Nature Reserve. Escape to your private oasis! (id:60626)
RE/MAX Performance Realty
329 Pine Street
New Westminster, British Columbia
Nestled on one of best blocks in Queen's Park, this charming home offers 2,466 sqft of living space over three levels. On the main level you'll find 10-ft ceilings,hlight-filled living and dining rooms along with additional flex space/home office. This family friendly layout offers 3 beds and 1 bath up, PLUS a self-contained 1 bdrm/1 bath suite down making for a great mortgage helper. From the refinished banister staircase to the stained glass windows to the gabled eaves, this home features many heritage details. Enjoy spending time in the private yard or relax in the hot tub. Ideally situated just steps to Queen's Park, Herbert Spencer Elementary, local butcher shop, shops UpTown, skytrain & restaurants. (id:60626)
Keller Williams Ocean Realty Vancentral
1133 Carp Road
Ottawa, Ontario
Opportunity knocks! Great free standing newer building plus well stablished restaurant & Bar business for sale. This large restaurant and Bar is 65 seats inside and 35 seat patio, with large lot 100 X 178 feet, Close to Half Acre lot, the business comes with a long list of equipment and fixtures, finish lower level can be used for another business, the building has its top-of-the-line Sewer system. Its great opportunity is close to carp, Kanata and Stittsville! Business is included in the purchase price! Showings either before 10 am or after 8 pm during the week. Please be discrete! A must see! Call today! (id:60626)
Power Marketing Real Estate Inc.
1888 Mount Artaban Road
Gambier Island, British Columbia
Waterfront SE facing LOW bank beachfront sunny 9+ acre Oasis. This is the only property listed in Howe Sound with a beautiful accessible sandy beach right in the front yard, and includes a mooring buoy. The main house features 3 beds with an ensuite 3 pc bath, a large laundry/mud room/3 pc bath off the kitchen, and great room area. Heated floors in the baths and TWO detached guesthouses, with a 3-piece bath and a Jotul fireplace. The large deck has a wood-fired or HW on-demand hot tub, and the yard features a yoga pavilion, beachside deck, and a raised garden bed area. This property has one of the largest solar panel /generator setups on Gambier Island and is located in the popular Brigade Bay community which features the use of a private marina and is a quick 15-minute trip to West Van. (id:60626)
Royal LePage Elite West
RE/MAX Masters Realty



