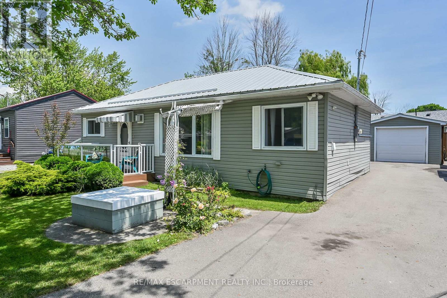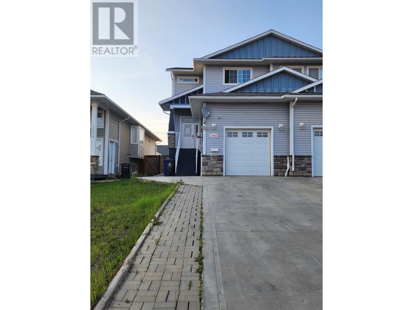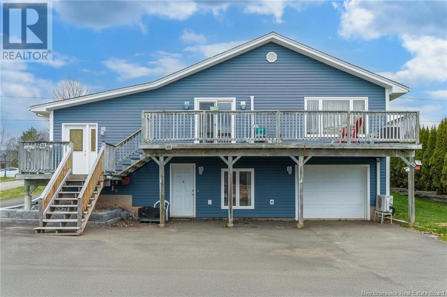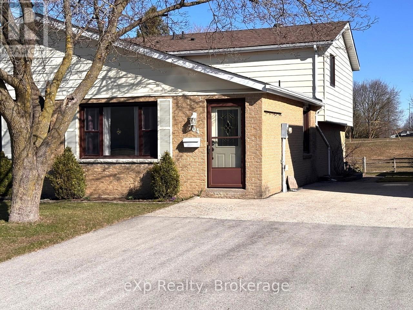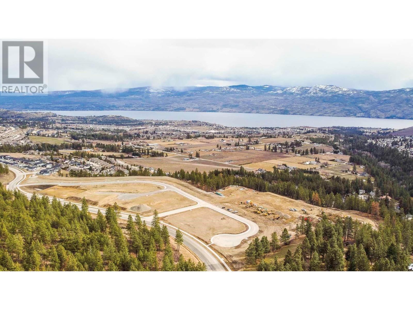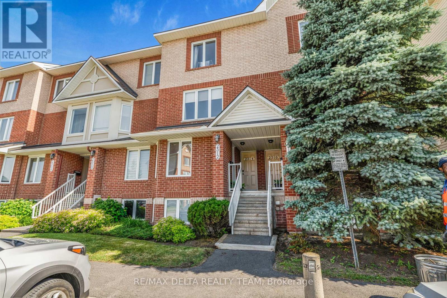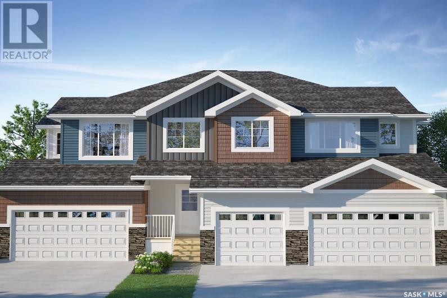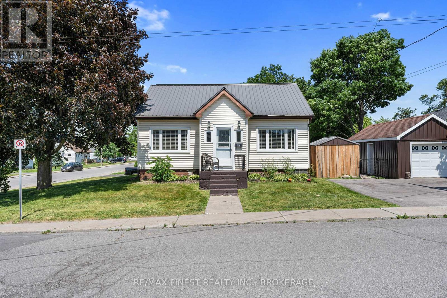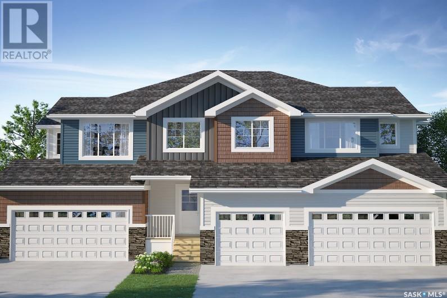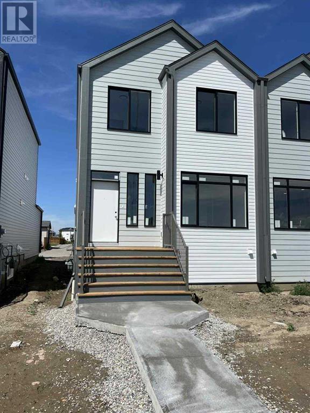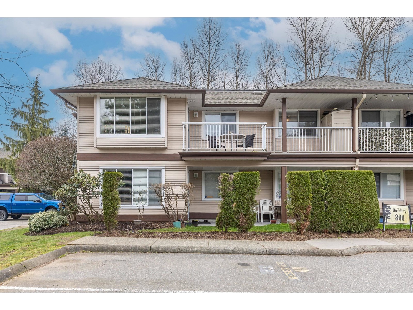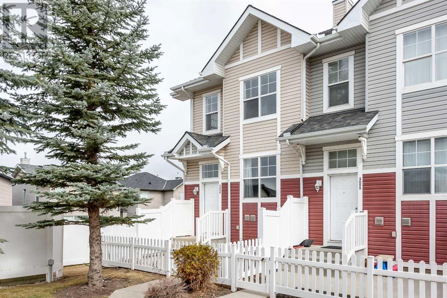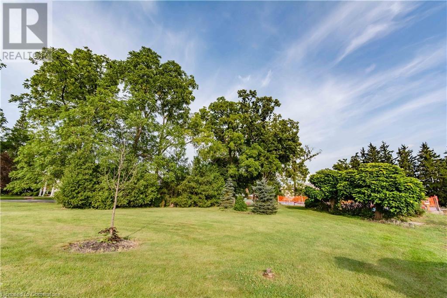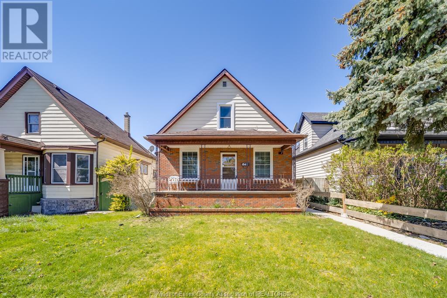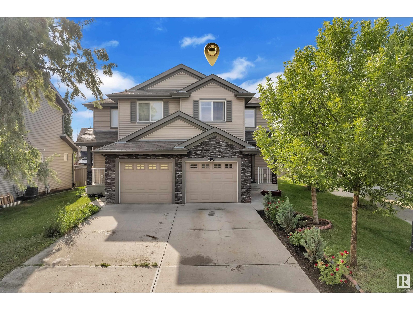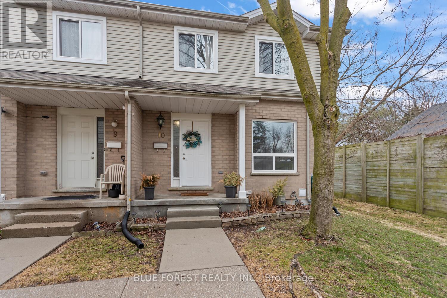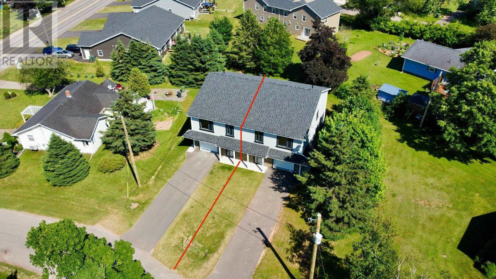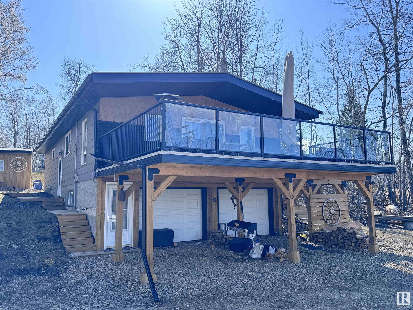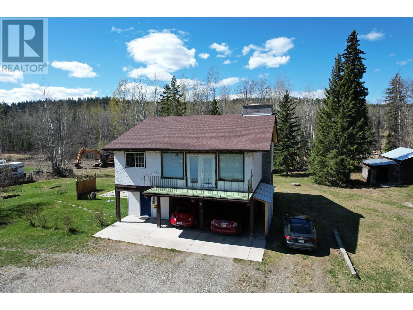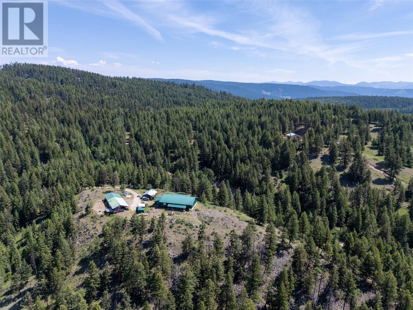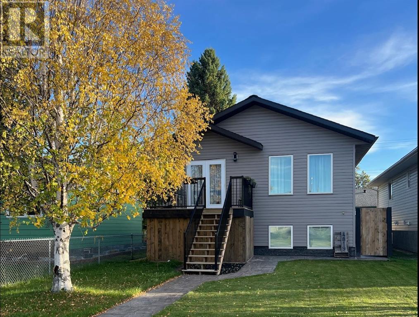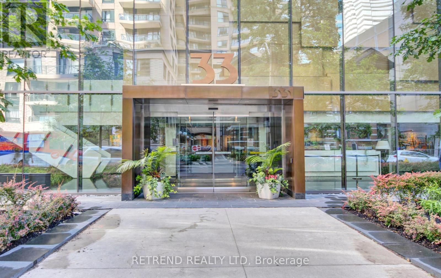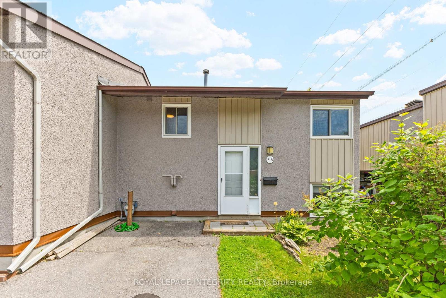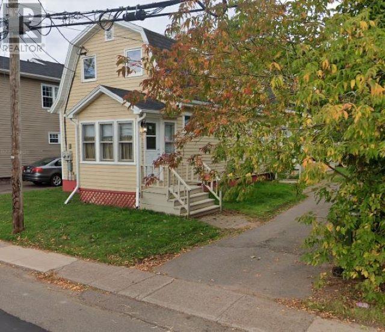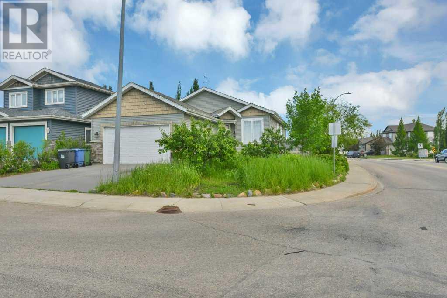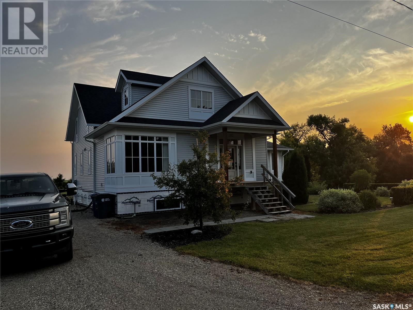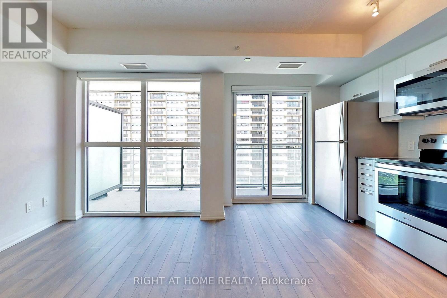8 Witherspoon Drive
Haldimand, Ontario
Looking for affordable year round living? Well maintained one storey home in Peacock point with nice size yard, and handy detached garage (built in 2015) offers partial views of Lake Erie, which is only steps away! Two bedrooms, full bath, laundry room, open concept living room/dining room and functional galley kitchen with updated white cabinetry - plus bonus sunroom at the back of the house - over 900 square feet of tastefully decorated living space. Hardwood floor through out the house and clean bright vinyl windows. Master bedroom is spacious and includes a closet and a patio door walk out to the back yard. Outside is clad in viny siding, and metal roof. Nice front deck/porch for relaxing and watching the world go by! Back yard is fenced to keep kids and pets safe. Heated by a cozy natural gas fireplace, and includes cistern and holding tank. Paved driveway with ample parking for 3 cars. Low maintenance life here in in the Point! (id:60626)
RE/MAX Escarpment Realty Inc.
11022 104a Avenue
Fort St. John, British Columbia
Live upstairs, rent downstairs. Elegant and spacious 5-bedroom, 4-bathroom residence located in the prestigious Sunset Ridge community. This beautifully appointed two-storey home features a gourmet kitchen with rich maple cabinetry, gleaming hardwood floors, stainless steel appliances, and a generous island. The main level flows seamlessly to a private deck and landscaped backyard, perfect for entertaining. Upstairs, the luxurious primary suite boasts an ensuite and a walk-in closet. The fully finished basement with a separate entrance-ideal for an in-law suite or guest accommodation. Complete with an attached garage and an expansive concrete driveway, this exceptional property combines comfort, functionality and timeless charm. A true must-see! (id:60626)
RE/MAX Action Realty Inc
141, 850 Belmont Drive Sw
Calgary, Alberta
Located in a prime spot within a newer community, this beautifully maintained townhouse offers a perfect blend of comfort, style, and convenience. Just minutes from all the amenities of 162nd Avenue SW, you’ll enjoy easy access to movie theatres, grocery stores, restaurants, banks, the CTrain, and the natural beauty of Fish Creek Park. The area is also well-served by nearby schools, walking paths, and plenty of parking, with quick routes to South Health Campus, Stoney Trail, and Deerfoot Trail, making commuting across the city effortless.This thoughtfully designed home features a single attached garage that opens into a versatile flex space, ideal for a home office, gym, or additional living area. The main level boasts an open-concept layout that seamlessly connects the kitchen, dining, and living areas. The kitchen is both stylish and functional with quartz countertops, stainless steel appliances, an L-shaped island with eating bar, a pantry closet, and a window over the sink for added natural light. Durable vinyl plank flooring flows throughout the main floor, while the carpeted stairs provide added comfort. A convenient half bath completes this level.The living room opens to a spacious balcony overlooking the courtyard and includes a gas line for your BBQ. Upstairs, you’ll find two large master bedrooms, each complete with its own ensuite. One features a custom tile shower and quartz counters, while the other offers a full four-piece bathroom. The laundry is also conveniently located on the upper floor.Set in a well-managed complex with low condo fees and excellent internal access, this move-in ready home combines modern finishes with thoughtful design and functionality. It’s a must-see property that truly stands out. (id:60626)
Diamond Realty & Associates Ltd.
40 Green Briar Drive
Salisbury, New Brunswick
Welcome to 40 Green Briar Drive, located in Boundary Creeks highly sought-after Spring Garden Subdivision. This 2001-built home is in fantastic shape and guaranteed to impress! Some notable upgrades include a new roof/siding in 2019, and brick along the driveway installed in 2024. Inside, youre greeted by a spacious foyer. From here, you can go up to the main living area or down to the ground level. Upstairs features a kitchen that boasts a large island, dining area, extensive cabinetry, ample space to cook, a small nook perfect for a workspace, access to the deck with a stunning view of the Petitcodiac River, and additional cabinets for storage. The living room is a generous space with excellent natural light and access to both the kitchen/dining area and the hallway. The upper level also features two spacious bedrooms with built-in closets and a large 4pc bathroom that also serves as a laundry room. Stepping down to the lowest level, youll see an extremely large family room with access to the outdoors, a single-car garage, a 3pc bathroom, a bedroom with a built-in closet, and the utility room. Interior inclusions: all appliances, snowblower, and lawnmower. Outside is a beauty to behold! 75 ft of riverfront with a great view of nature to start! There is an abundance of flowers blooming from early spring until fall. Flowers such as lilacs, bleeding hearts, hydrangeas, apple trees, and blueberry bushes really bring life to the property. Dont wait, call for a viewing today! (id:60626)
Royal LePage Atlantic
10984 County Rd 2 Road
South Dundas, Ontario
Welcome to 10984 County Rd 2! This lovely and well cared for split level brick home has everything you're looking for and is situated just minutes from the village of Iroquois. Inside the home you will find a large entryway/foyer area with direct access to the main floor, the lower level, as well as the spacious attached garage. The main floor of this home is bright and fully open concept through the kitchen, living, and dining areas. In the kitchen you'll enjoy the wood cabinetry while off the living area is direct access to the side deck as well as plenty of windows on the south and west sides for ample natural light. The main floor also hosts two bedrooms, one of which features a full 3-piece en-suite. On the lower level you'll find the third bedroom, a very large recreational area / family room as well as a third full 3-piece bathroom. There is also an expansive storage / workshop area. Don't miss your chance to own this will cared for home that has a phenomenal layout and sits on a wonderful lot. Call to book your private showing today! As per form 244 seller required 48h irrevocable on all offers. (id:60626)
Royal LePage Integrity Realty
RE/MAX Affiliates Marquis Ltd.
202 7 Street Nw
Medicine Hat, Alberta
Step into this solid 4-bedroom, 2-bathroom home featuring a 2016-built double garage as well as a detached single garage. This home has been upgraded by new vinyl siding and windows (2022), plus updated soffit, fascia, doors, furnace, AC, and water heater (2006). Real hardwood floors lie beneath carpets in the living and bedrooms, while a sturdy 100-amp electrical panel, poured concrete foundation, metal window cladding, tar-and-gravel roof, and expansive crawl space ensure lasting durability. The home is bathed in natural light, and the fully fenced backyard is ideal for entertaining. Underground sprinklers add ease to maintaining the yard and the location is ideal! Situated in a quiet neighbourhood close to transit, walking trails, schools, and shopping! This meticulously maintained residence has been a non smoking and no-pet home and is ready for its new owner! (id:60626)
River Street Real Estate
704 11th Street E
Hanover, Ontario
Prepare to be astonished by the size of this clean and well-cared for semi-detached home. Designed with families in mind who are looking to put down roots and have space for the long-term! The current owner has loved her home for over 15 years as is evident inside and out. The main floor offers a bright living room area, and an eat-in kitchen with lots of storage space and extra built-ins. The upper level is a dedicated private space housing only the bedrooms, along with a full bath. Both the main floor and upper level are covered in a durable tavern-grade cherry wood (easy to keep clean). Descend to the lower family room, surprisingly generous in size with patio doors to the outdoors. A cozy gas stove heats most of the home (with only a few baseboards being used in the colder months). A two-pc. bath with marble counter top is handy on this floor and a small office is also located here. We're not done yet! The basement features a recreation room; a wonderful haven for kids of all ages. Laundry facilities and loads of storage in the crawl space can be found here. Enjoy family BBQ's on the patio while the kids play in the partially fenced yard or on the cool playground equipment at the municipal parkette adjacent to the yard. Hydro in the garden shed was a wise touch! With lots of parking and close to many amenities, this property truly has everything one could need and more - an ideal blend of affordability, convenience and comfort. (id:60626)
Exp Realty
Lot 26 Scenic Ridge Drive
West Kelowna, British Columbia
There is lots of activity these days at Smith Creek West!! Don't even consider starting your new home without having an in depth look at the gorgeous surroundings that await you here. You'll find the most attractive homesite pricing to be had in West Kelowna and perhaps the Valley! This exciting family neighborhood is sure to delight with its spectacular lake, mountain, and rural vistas, easy access and proximity to all the ever expanding amenities of West Kelowna. Designed to integrate well with the native environment, and respect the history of the area, a quiet walk, hiking, mountain biking, and more are all available at your back door. We are confident that you’ll find something that satisfies your home design preferences, space requirement and budget with the same stunning natural surroundings, neighbourhood focus, easy access, and proximity to the amenities that lead to a very quick “sellout” of the previous phase. An 18 month time limit to begin construction, and the fact that you can bring your own builder are further attractions. Right now! is a great time to take it all in. (id:60626)
RE/MAX Kelowna
2312 Bois Vert Place
Ottawa, Ontario
Beautiful move-in ready Terrace Home with no rear neighbours backing onto large manicured urban vegetation, with TWO parking spots, one being directly in front of the unit! Upgraded faucets, black hardware and light fixtures throughout. All bathrooms have been updated. Hardwood throughout the main floor with bright windows on parallel sides of the unit. Each bedroom has it's own ensuite bath, for optimal privacy and convenience. Large storage under the staircase and in the primary bedroom. Condo is located in close proximity to parks, transit, shopping and schools. Washer/Dryer 2024, Furnace 2016. (id:60626)
RE/MAX Delta Realty Team
20 Howson Cr Nw
Edmonton, Alberta
Welcome to this spacious & inviting 3+1 bedroom home in the friendly Canon Ridge neighbourhood. Step inside to the front foyer, then discover a generously sized living room & dining area, perfect for both family gatherings & entertaining guests. The kitchen features ample cupboards & counter space and access to the beautiful backyard which is your own private oasis! The generous primary bedroom features large closets and direct access to the main 4-piece bathroom. Two secondary bedrooms and laundry room complete the main floor. The finished basement is highlighted by an L-shaped flex space, den, 4th bedroom, 4-piece bathroom, and utility/storage room. Large windows give you plenty of natural light to enjoy throughout the home. Plus there’s the heated double attached garage! Updates include: windows, furnace, HWT, and primer paint. This home is close to everything you need - schools, parks, Soccer Centre, shopping, restaurants, public transportation, and quick access to Anthony Henday & Yellowhead Trail. (id:60626)
Maxwell Progressive
2965 Welby Way
Regina, Saskatchewan
For those who love bold design and smart spaces, The Carlton Triplex in Loft Living is where style meets functionality. With 3 bedrooms, a bonus room, and second-floor laundry, this home delivers modern urban living at its best. Please note: This home is currently under construction, and the images provided are for illustrative purposes only. Artist renderings are conceptual and may be modified without prior notice. We cannot guarantee that the facilities or features depicted in the show home or marketing materials will be ultimately built, or if constructed, that they will match exactly in terms of type, size, or specification. Dimensions are approximations and final dimensions are likely to change. Windows, exterior details, and elevations shown may also be subject to change. The open-concept main floor maximizes space, with a kitchen that flows seamlessly into the living and dining areas, making it easy to entertain or unwind. Upstairs, find 3 spacious bedrooms, including a primary suite with a walk-in closet and ensuite. The bonus room is a flexible space perfect for an office, lounge, or creative studio, while second-floor laundry keeps daily tasks simple. (id:60626)
Century 21 Dome Realty Inc.
181 York Street
Greater Napanee, Ontario
Welcome to this well maintained 3 bedroom, 2 bath home tucked away on a quiet street in Napanee! This home offers a comfortable living space on an easy to maintain lot ideal for first time buyers, those downsizing, and or investors. Inside, you will find updated bathrooms with modern finishes, a bright and functional layout, and a cozy, inviting atmosphere throughout. The steel roof provides long term durability and peace of mind, while the detached insulated garage adds valuable storage or workshop potential. Enjoy the convenience of being just minutes from shops, restaurants, parks, and the Napanee River, all while enjoying the calm of a peaceful residential setting. This is a great opportunity to own a solid home in one of Napanee's most walkable and welcoming neighbourhoods. 2025 Updates include, chain link fence with gates, new carpets in bedrooms, spray foamed garage and new asphalt driveway. (id:60626)
RE/MAX Finest Realty Inc.
Ph06 - 5 Massey Square
Toronto, Ontario
Freshly Renovated with Style and Comfort. Everything is Brand New!! Custom Kitchen cabinetry, SS Appliances & Quartz Countertops. Enjoy sprawling views overlooking Dentonia Golf club & Lake Ontario. Conveniently close to TTC, Shopping at Shoppers World Mall, Grocery and the Danforth. ** Heating, Hydro & Water Included in Maintenance fees. Amenities Incl: Indoor Pool, Gym, 24hr Security, Basketball Court, Squash & more... (id:60626)
Century 21 Regal Realty Inc.
2945 Welby Way
Regina, Saskatchewan
Welcome to The Carlton Triplex in Coastal Villa, where laid-back elegance meets modern convenience in a home designed for effortless living. With 3 bedrooms, a bonus space, and second-floor laundry, this home is the perfect blend of function and charm. Please note: This home is currently under construction, and the images provided are for illustrative purposes only. Artist renderings are conceptual and may be modified without prior notice. We cannot guarantee that the facilities or features depicted in the show home or marketing materials will be ultimately built, or if constructed, that they will match exactly in terms of type, size, or specification. Dimensions are approximations and final dimensions are likely to change. Windows, exterior details, and elevations shown may also be subject to change. Step inside and feel the airy, open-concept main floor designed to bring people together. The kitchen, dining, and living areas flow seamlessly, making every moment at home feel relaxed and connected. On the second floor, the primary suite offers a walk-in closet and ensuite, creating a private escape. Two additional bedrooms ensure there’s room for everyone, while the bonus space is yours to define—whether it’s a home office, playroom, or cozy retreat. Second-floor laundry adds to the everyday ease. (id:60626)
Century 21 Dome Realty Inc.
42 Newberry Street
Moncton, New Brunswick
Welcome to 42 Newberry! Semi-Detached Bungalow in Mountain Woods Golf Community Corner Unit on Oversized Lot This well-maintained, semi-detached bungalow is located in the highly desirable Mountain Woods Golf Community. Positioned as a corner end unit, the property offers an expanded lot and features an attached single car garage for added functionality. The main floor presents a fully open concept layout, integrating the living room (with natural gas fireplace), dining area, and kitchen into a cohesive and efficient space. Direct access from the living area leads to a 3 season sunroom and the landscaped backyard. Also on the main level has Primary bedroom with ample natural light, second bedroom (suitable for use as an office or den), 4-piece full bathroom, dedicated laundry room. The fully finished basement includes, spacious family/rec room, two additional bedrooms, second 4-piece bathroom, utility/mechanical room with additional storage capacity. This property combines comfort, efficiency, and low maintenance living in a prime golf course community. Contact today to schedule a private viewing. (id:60626)
Exit Realty Associates
12 Bear Cove Road
St. Alphonse, Nova Scotia
Welcome to this beautifully crafted, ultra-efficient home built in 2023 by respected local builder Jeff Richardson. Set on just under an acre of freshly grass-seeded, cleared land, this 3-bedroom, 2-bathroom home blends thoughtful design with modern convenience all just minutes from the famous Mavillette Beach and 30 minutes' drive to Yarmouth's amenities. Constructed with durable and energy-efficient ICF (Insulated Concrete Form), this low-maintenance home offers lasting comfort and sustainability. The interior is fully accessible, featuring extra-wide hallways and doorways to accommodate all stages of life and mobility. Enjoy quality craftsmanship throughout, including a custom kitchen designed and built by renowned local artisan Tim Comeau the perfect blend of functionality and style. Step outside to relax on the spacious 21'x 7' front deck or entertain guests on the 23' x 8' rear deck while enjoying the peaceful surroundings. This move-in ready home offers rural tranquility with modern amenities, making it ideal as a year-round residence, retirement retreat, or investment property near one of Nova Scotia's most beloved beaches. (id:60626)
RE/MAX Banner Real Estate(Yarmouth)
1429 Meadowbrook Drive Unit# D Lot# Sl4
Castlegar, British Columbia
Welcome to Meadowbrook Estates! This ever popular (13) unit town house complex provides everything a Buyer could be looking for and is walking distance to Kinnaird Park! Looking to downsize? Just starting out? Wanting less yard maintenance? This complex offers generous parking, elevated front decks and wonderful back patios! There is option to maintain a garden space and there is generous visitor parking for your guests! Within this (3) level home you will find a great family room, laundry and mechanical on the entry level. On the second level is all of your day to day living to include loads of natural light and your open concept kitchen to dining to living room. The renovated, clean and bright kitchen offers a charming window space and is adjacent to the 1/2 bath, rear patio and garden space. Off of the living room is the generous front deck space that provides you with morning sunshine, mountain and tree views. Upstairs are (3) bedrroms and a 4pc bathroom. This home has been well loved and cared for as you will see! From 2020-2021 it has benefited from a new HWT, AC, kitchen & bath counter tops, DW, stove, microwave, washer, dryer, some new vinyl flooring, new carpet and some fresh paint. 1 dog or 1 cat is permitted with permission and no age restrictions! This could be the perfect home for you and your family! It is one of the larger units and you do not feel comprimised on space! Book your showing today! (id:60626)
Royal LePage Kelowna
685 Blackwolf Boulevard N
Lethbridge, Alberta
Coming soon to the award winning Blackwolf community, the Luca II duplexes offer a perfect combination of style, function, and unbeatable location. These thoughtfully designed homes feature 3 bedrooms, 2.5 bathrooms, and 1,100 sq. ft. of modern living space, complete with a rear attached single garage, full fencing and landscaping, and NO CONDO FEES. Premium finishes include upgraded James Hardie accent siding, Kohler plumbing fixtures, and stainless steel Samsung appliances, with two designer color packages to choose from. The convenient upstairs laundry and an undeveloped basement set up for a family room, a 4th bedroom, and an additional full bathroom offer endless possibilities for customization. Just a short walk to the 73-acre Legacy Park, residents will enjoy fantastic amenities like the spray park, pickleball courts, playgrounds, scenic walking paths, and two nearby dog parks. With shopping, schools, and other essentials close by, this is your chance to own in one of Lethbridge’s most sought-after neighborhoods, offering a perfect balance of modern living and outdoor convenience. Home is virtually Staged. NHW. FIRST TIME BUYER! ASK ABOUT THE NEW GOVERNMENT GST REBATE. Certain restrictions apply (id:60626)
RE/MAX Real Estate - Lethbridge
807 1750 Mckenzie Road
Abbotsford, British Columbia
Fantastic upper unit at the Alderglen complex. This 2 bedroom unit has been well cared for and is very clean throughout. End unit with a large balcony great for entertaining and dinner BBQ's. 2 bedrooms with a full bathroom and insuite laundry with additional storage. Lots of natural light. One of the quieter locations within the complex. Brand new dishwasher. Central location and close to Hwy 1, UFV, Abbotsford Entertainment Center and much more. A great place to get started. No age restrictions. 1 cat or 1 dog under 25lbs allowed. (id:60626)
Sutton Group-West Coast Realty (Abbotsford)
101 Elm Cr
Wetaskiwin, Alberta
Beautiful Family Home located in the heart of desirable Centennial Subdivision, close to schools & parks! This 5 bedroom, 4-Level Split Home has plenty of room for the whole family, including a newer CUSTOM CHEF’S KITCHEN, beautiful white & grey cabinetry right up to the ceiling, QUARTZ COUNTERTOPS & massive CUSTOM ISLAND with large apron sink & 4 stainless appliances. CENTRAL AIR-CONDITIONING. Vinyl plank flooring through-out, cozy lower family room w/ wood-burning fireplace is a great space for entertaining. Laundry room & sink located on the lower level with tons of storage cabinetry & a work shop. You will love the UNIQUE SUNROOM/BREEZEWAY & huge dbl garage, heated. Backyard is fully fenced with a shed and RV parking. (id:60626)
Royal LePage Parkland Agencies
3050 New Brighton Gardens Se
Calgary, Alberta
END UNIT | QUIET EXPOSURE | DOUBLE GARAGE | Located in the awesome family community of New Brighton! This is definitely one of the best locations in the complex! End unit facing a private courtyard and siding onto an alleyway. Minutes from shopping, schools, restaurants, transportation & all the amenities offered at the New Brighton Club House! Cute little front yard with a white picket fence, and walk into an open airy plan with tons of natural light. The large living & dining rooms are open to the maple kitchen featuring black appliances & raised breakfast bar, wine storage racks & built-in china cabinet. Upstairs you will find double primary bedrooms each with full ensuites (and one with a walk-in closet!) The basement offers lots of storage with built-in shelving. Alley access for the double attached garage too! Enjoy the sunny west patio overlooking the courtyard plus a BBQ balcony off the living room. Come check this one out today! (id:60626)
RE/MAX First
136 Copperstone Cove Se
Calgary, Alberta
Townhome with Walkout in Copperfield136 Copperstone Cove SE | 1,317 Sq Ft Above Grade | 1,737 Sq Ft TotalThis well-maintained townhome offers 1,317 sq ft above grade plus a partially finished walkout lower level—perfect for a home office or flex space. Featuring updated laminate flooring, new carpet on the stairs, and 9’ ceilings, the bright open-concept layout includes a spacious kitchen with stainless steel appliances, a large island, and west-facing balcony access from the living room. Includes a NEW Furnace. Upstairs, you’ll find two large dual primary bedrooms, each with excellent closet space and access to two full bathrooms. The owner’s bedroom includes a walk-in closet and private ensuite.The walkout level is above grade and partially finished, offering even more usable space. An attached 12.5' x 19' garage and full driveway provide parking for two vehicles. Enjoy a second-floor patio, plenty of visitor parking, and a well-managed complex with a central green space.Located close to parks, schools, shopping, and major routes—this move-in ready home is a fantastic opportunity in Copperfield.Contact us today for more details or to book your private showing. (id:60626)
Royal LePage Benchmark
721 Hwy 54
Brantford, Ontario
Come bring your designs and build your dream home! This 0.57 acre lot is located in a fantastic neighborhood surrounded amongst large trees and greenery. This private backyard is fenced in and ready for you to enjoy. Close to conservation areas, trails and golf courses! The lot is already serviced with a dug well and septic tank. Enjoy the country lifestyle while being close to town amenities. Easy drive into downtown Brantford and just 30 minutes to Hamilton. This lot is ready to build on. There truly are endless possibilities with this lot. Seller will consider VTB. (id:60626)
RE/MAX Escarpment Realty Inc.
841 Pierre Avenue
Windsor, Ontario
Fantastic investment opportunity or perfect starter home in the heart of Windsor! Welcome to 841 Pierre Ave — a charming property featuring 3 spacious bedrooms, 1 bathroom, and 2 kitchens. Situated on a large lot with RD 1.3 zoning, offering excellent potential to add an additional unit. Located close to all major amenities including transit, shopping, schools, and parks. This property offers great upside and flexibility for investors, house hackers, or first-time buyers. Don’t miss your chance to own a versatile home in a high-demand location! (id:60626)
RE/MAX Care Realty
108 53 St Sw
Edmonton, Alberta
Charming Semi-Detached Home in Charlesworth Welcome to this beautifully maintained semi-detached single-family home located in the desirable community of Charlesworth. This home offers comfort, functionality, and a prime location perfect for families or first-time buyers. Step inside to discover a warm and inviting main floor featuring hardwood flooring, a modern kitchen with granite countertops, and neutral cabinetry that blends seamlessly with any décor style. Upstairs, you'll find plush carpeting for added comfort, while the developed basement provides additional living space — perfect for a rec room, home office, or gym. The property is fully fenced and landscaped, with a single attached front garage offering added convenience. Enjoy outdoor time with nearby parks, playgrounds, and easy access to top-rated schools and shopping. Commuting is a breeze with quick connections to the Anthony Henday. (id:60626)
Century 21 Smart Realty
4100 24 Avenue Unit# 105
Vernon, British Columbia
Why living in the Villa 24 community just makes sense: 1. There is a year round heated pool AND a sauna. 2. Your neighbors look out for you, but still respect your boundaries. 3. It's beautiful and green and well cared for. What makes unit 105 special? 1. There is a brick fire place - the kind of cozy living room that makes your hot chocolate taste better. 2. The basement has the potential to be anything you want - a guest bedroom, a gym, a dark place to hide. 3. Completely turn key - you can actually find something spacious and livable without having to work 6 jobs. This is the perfect home to get your toe in the real estate door. Affordable, move in ready most importantly .. a pool. (id:60626)
Oakwyn Realty Ltd.
14 Sierra Wd
Fort Saskatchewan, Alberta
Welcome to this spacious half duplex in Sienna, offering over 1,400 sq ft of stylish living space! Step inside to an open-concept main floor featuring granite countertops, a large island, and a walk-through pantry that makes grocery runs a breeze. Upstairs, you'll find 3 generous bedrooms, including a primary suite with ample space and comfort. Enjoy the convenience of a double attached garage and the potential of an unfinished basement ready for your personal touch. Step out back to a large deck and a sizeable backyard—perfect for summer BBQs or letting the kids run free. Located in the desirable Sienna community, close to parks, schools, and walking trails, this home has the space, layout, and location you've been waiting for! (id:60626)
Real Broker
10 - 484 Third Street
London East, Ontario
Welcome to this charming 3-bedroom, 2-bathroom end unit townhouse with a convenient location and modern features, this property offers a wonderful opportunity for comfortable and convenient living. The main floor layout includes a living room, dining area, and kitchen, making it perfect for entertaining guests or spending quality time with family. Upstairs, you'll discover three generously sized bedrooms with ample closet space. These rooms provide versatility and can easily be transformed into a home office, hobby room, or a cozy haven for relaxation. Headed down to the basement, you'll find a bonus room that can be utilized as a family room, home theater, or a play area for kids. The basement also provides plenty of storage space as well as you laundry facilities. Outside, the end unit location adds an extra sense of privacy. The backyard has a charming patio, providing a perfect space for outdoor relaxation and hosting summer barbecues. This townhouse is ideally situated and offers an easy access to a range of amenities and attractions. Located close to parks, schools, shopping centers, restaurants and close drive to the 401. Don't miss this exceptional opportunity to own a beautiful end unit townhouse. Schedule a viewing today!! (id:60626)
Blue Forest Realty Inc.
46 Centre Street
Loyalist, Ontario
Opportunity awaits at 46 Centre Street, Odessa! You are going to love this thoughtfully updated 3-bedroom bungalow that is brimming with character. 46 Centre Street is ideal for first-time buyers seeking an affordable entry into the market, or for downsizers and seniors looking for ease and accessibility. Location is everything here; you're just steps away from all the shopping, banking, and amenities of Odessa's Main Street, and only a short 15-minute drive to Kingston. The expansive lot is a true highlight, fully fenced and offering endless space for kids and pets to play, opportunities to garden, and a fire pit to gather around and enjoy starry night views. This property truly offers the best of both worlds: a charming country home on a massive private lot, yet with the convenience of municipal water and sewer and unparalleled proximity to amenities. Updates include bathroom, kitchen, and central air. This is a must-see property! Call today for your showing! (id:60626)
Century 21 Heritage Group Ltd.
895 Windham Road 11
Delhi, Ontario
1 bedroom 1 bath bungalow on .86 acre lot in the village of Rattlesnake Harbour. Home is 500 sqft with eat-in kitchen, living room, 4 pc bath, 1 bedroom and covered porch. Solid home, Fix it up or take it down and build new! Fenced yard, veggie garden, small bunkie and 30x40 ft 2 storey hip barn in good shape. Property has great potential. (id:60626)
RE/MAX Erie Shores Realty Inc. Brokerage
18715 Grantham Road
Houston, British Columbia
Quiet and private rural 5 acres approximately 40 minutes from Smithers. The cottage style home features a large kitchen with island and newer appliances, sundeck out front, upper level balcony, and covered deck out back. Master suite with vaulted ceilings, huge ensuite with jetted soaker tub and doors to a private sundeck. Room in the basement for additional bedrooms. Upgraded 200amp service with generator back up. Great hobby farm with garden beds, greenhouse, pole barn, and animal pens and enclosures. Various berry bushes, asparagus, garlic, rhubarb, and strawberries. Insulated shop with power. Livestock negotiable. (id:60626)
RE/MAX Bulkley Valley
14 Annear Drive
Montague, Prince Edward Island
This charming semi-detached house features 3 spacious bedrooms, 2.5 bathrooms, and a single attached garage, all set in a prime central Montague location. Built with an ICF (Insulated Concrete Form) foundation on the first floor, the home offers added energy efficiency, wind resistance, and comfort. The open-concept main floor is bright and welcoming?perfect for both everyday living and entertaining?while the large walk-in closet in the primary bedroom adds a touch of luxury. Located within walking distance to grocery stores, schools, parks, and other key amenities, this property combines modern convenience with a family-friendly atmosphere. Whether you are a first-time homebuyer or looking to move into a well-connected neighbourhood, this semi-detached home is a standout opportunity in the heart of Montague. (id:60626)
Royal LePage Prince Edward Realty
159 Allen Drive
Rural Athabasca County, Alberta
Nestled in a prime location with breathtaking views of Baptiste Lake, this charming 1,248 sq. ft. bungalow offers the perfect blend of comfort & nature. With 3+1 bedrooms, a walk-out basement, & a double attached garage, there’s ample space for family & guests alike. The home boasts beautiful cedar feature walls, a vaulted ceiling, & a cozy woodstove in the living room, adding warmth and character. The kitchen is outfitted with cherry-wood cabinets & stainless steel appliances, while patio doors lead to a spacious deck with durable dura-deck flooring & sleek black metal railing—ideal for enjoying the serene surroundings. A picturesque wooden walkway leads to a separate bunkhouse, providing extra accommodations or a private retreat. Park reserve access ensures seamless enjoyment of the lake, while the single detached garage offers additional storage. With a high-efficient furnace (new 2021) for year-round comfort, this property is truly a lakeview gem!. New deck, hot water tank, bunk house in 2021-2022. (id:60626)
Exp Realty
911 Hesketh Road
Quesnel, British Columbia
* PREC - Personal Real Estate Corporation. Nicely tucked away on a level and useable 1.5 acres just out of the city you'll find this bright and updated country home. The wraparound driveway makes access easy and the 3-bay carport with concrete slabs gives you plenty of space for cars and toy parking. The updated kitchen, baths and flooring allows you to move right in and enjoy! Two fireplaces, one gas and one with a wood-burning insert gives you a variety of heating options along with a forced air natural gas furnace. Lovely yard is fully fenced and has a garden spot, a small, wired workshop and storage shed. Quick possession is available. (id:60626)
Royal LePage Aspire Realty (Que)
335 Solomon Road Lot# 9b
Beaverdell, British Columbia
Spectacular 28-acre lot with rancher to call home or use as a vacation property! This delightful open concept home with 3 bedrooms has plenty of storage space and the perfect, cozy wood burning fireplace. The private park-like setting provides the ideal retreat allowing you to experience the beauty of nature right in your own backyard. This property also includes two large detached shops and an plenty of power. This acreage is part of a larger Co-op with surrounding lands. Ideal for year-round living or as a vacation property. Located minutes from the the Town of Beaverdell, and approximately 45 minutes to Kelowna or Big White Ski Resort. (id:60626)
Royal LePage Kelowna
4819 17 Avenue
Edson, Alberta
Bi-level style home built in 2021 that is conveniently located near three schools. It has spacious living that has 3 bedrooms upstairs and two downstairs. Two full baths and an open kitchen and dining room for a great space for family gatherings. Finished basement with a recreation room and plumbing to add a bar and separate laundry room. The yard is fenced with a new deck and pergola for entertaining and enjoying the weather. Also the storage under the front deck perfect for out of sight garbage bins, lawn equipment and seasonal items. (id:60626)
Seller Direct Real Estate
1010 - 33 Charles Street E
Toronto, Ontario
Experience upscale urban living in one of the most sought-after locations in Downtown Toronto! Welcome to the modern and stylish Casa Condos, perfectly situated near Yonge & Bloor and the prestigious Yorkville Village. Just steps to two subway lines, high-end shopping, fine dining, and everything downtown has to offer. Enjoy top-tier building amenities including 24-hour concierge, fully equipped fitness centre, media room, heated outdoor pool, BBQ area for entertaining, and a stunning rooftop terrace and garden. (id:60626)
Retrend Realty Ltd
316 Woodfield Drive
Ottawa, Ontario
Open House Saturday July 5, 2-4pm. Gorgeous end unit with no rear neighbours! This well-maintained 4-bedroom home offers a bright and spacious layout with an open-concept living/dining area, 2 bedrooms, and a full bath on the main level. The fully finished lower level features 2 additional bedrooms, a full bath, and a kitchenette, ideal for an in-law suite or rental potential with great separation from the main floor. Step outside to a very private backyard with a large deck overlooking the park, perfect for relaxing or entertaining. Condo fees include hydro, water. Private driveway. Conveniently located near public transit, shopping, schools, recreation, bike paths, and a large park just across the street. A great opportunity for families, downsizers, or investors looking for space, flexibility, and a peaceful setting. Fences 2024 | Windows 2010 | Back door 2022 (id:60626)
Royal LePage Integrity Realty
9 Summer Street
Charlottetown, Prince Edward Island
Great investment opportunity for buyers! This property is located close to shopping, parks and restaurants. This home is run as a 6 bedroom rental. Most furnishings are included, plus appliances. There are 3 bathrooms. Income and expense statement available. There is a good amount of parking as well. A nice yard, plus 13 x 27 electrically heated shed. Laundry and some storage space in basement. (id:60626)
Century 21 Colonial Realty Inc
29 Boland Street
Killaloe, Ontario
Charming Home with Prime Location & Curb Appeal! Tucked away on a quiet, non-through road, this delightful 3-bedroom home offers timeless character, beautiful exterior charm, and room to grow. Situated on a rare half-acre lot right in town, you'll love relaxing on the inviting front porch or entertaining in the spacious backyard with its new deck and dedicated outdoor entertaining area. Inside, you'll find original hardwood floors, solid wood doors, and soaring ceilings that create a warm, light-filled atmosphere. A brand-new bathroom renovation in 2025 adds a fresh, modern touch, with space upstairs for a potential second bath. The generously sized bedrooms offer comfort for family and guests, while the detached garage and 40-foot Sea Can provide incredible storage for all your tools, toys, or future plans. Outdoor lovers will appreciate direct access to the snowmobile trail just steps from the driveway, making this a perfect year-round retreat. With privacy, character, and the convenience of being walking distance to local amenities, this is small-town living at its finest. A rare find--don't miss your chance to make this forever home yours! (id:60626)
Exit Ottawa Valley Realty
112 Rue Magnan
Beaumont, Alberta
Fully finished bi-level half duplex in desirable Montalet, Beaumont featuring 4 bedrooms, 2.5 bathrooms, and a double attached garage. Step inside to an oversized front entry with a huge walk-in coat closet, and enjoy tile and hardwood floors throughout the main level. The bright living room boasts vaulted ceilings, large west-facing windows, and a cozy gas fireplace. The kitchen offers a large island with bar seating, generous pantry, and plenty of cabinet space. The spacious primary suite includes a 3-piece ensuite and a walk-in closet. Main-floor laundry is conveniently located on the central landing. The lower level includes two additional LARGE bedrooms with large windows, and a generous storage area. Furnace replaced in 2025. All this on a sunny west-facing lot, walking distance to schools, shopping, and the downtown core, parks and trails. It's truly a beauty in Beaumont! No monthly condo fees, No HOA fees! (id:60626)
Exp Realty
137 Oldring Crescent
Red Deer, Alberta
Bungalow located on a corner lot with an illegal 3-bedroom basement suite. The main floor offers an open floor plan with vaulted ceilings. The kitchen features an island with granite countertops and stainless steel appliances and is open to the dining area and living room with a corner gas fireplace. There are three bedrooms on the main level, including a primary bedroom with a 3-piece ensuite. The lower-level illegal suite has its own separate entrance, an open kitchen and living area, and three additional bedrooms. (id:60626)
RE/MAX Real Estate (Mountain View)
1306 Assiniboia Avenue
Grenfell, Saskatchewan
This totally renovated 2 storey beauty sits on 1.5 acres of fully landscaped yard in the beautiful town of Grenfell. The manicured yard features many fruit trees (apple, plum, pear, cherry, tayberry, raspberry and grapes), a huge, well producing garden, plenty of green space and is complete with a small greenhouse and fully wired 2 storey playhouse for the kids to enjoy. The original 1970 2 storey house was moved in and placed on a new 1638 sq.ft ICF basement and two additions were added on and completed in 2016. There is more space than you will ever need. The main floor features a grand foyer with plenty of room for your outdoor clothing and footwear, large eat-in kitchen with new cupboards, huge dining room, a large master bedroom with french doors to back yard and a 4 pc ensuite, a lovely Den and another 4 pc bath. Upon entering the second floor, you will find a great room to just sit and relax with the sun entering the large south facing windows. The second floor is completed with 4 good sized bedrooms featuring hardwood floors. The new ICF basement features a large game room, family room, another bedroom, storage room and Utility/Laundry room. There is a large 4pc bath that is plumbed in but not completed. There are many upgrades to this property that make it very desirable. Since 2016, there is a new 200 Amp power box and complete new wiring throughout the entire home, complete new plumbing, new hi efficient furnace and HVAC system, each floor in home has its own thermostat, the sewer line has a back-flow preventer valve installed, Central Air and Vac, New back-up generator to run the entire home should there be a power outage (set in place but not connected to house), new asphalt shingles. Get the feel of acreage living but with all the town amenities. Call today to get a look at this great family property. (id:60626)
Indian Head Realty Corp.
1113 Evansridge Common Nw
Calgary, Alberta
DUAL master bedrooms with private ensuites| Attached TANDEM Garage | Full Driveway | Pet-Friendly Welcome to this stunning Jayman-built 3-storey townhome located in the family-friendly, pet-welcoming community of Evanston. Featuring 2 spacious master bedrooms, each with its own private ensuite, and 2.5 bathrooms, this home offers comfort, style, and convenience. The bright and airy open-concept main floor is flooded with natural light from large north- and south-facing windows. The modern kitchen is a chef’s dream, showcasing granite countertops, stainless steel appliances, and durable vinyl flooring—perfect for both daily living and entertaining. Upstairs, enjoy two well-sized master suites, each with ample closet space and its own private full ensuite, providing both comfort and privacy for homeowners or guests.The lower level includes three parking spaces—a rare find—with an attached tandem garage and a full private driveway. Pet lovers will appreciate that this property allows up to two pets (cats and/or dogs) with board approval. Located just minutes from Creekside Shopping Centre, Sage Hill Plaza, Costco, Walmart, and a wide range of shops, restaurants, and amenities, this home is also ideally positioned for commuting with easy access to Stoney Trail. Nearby schools, parks, playgrounds, and scenic walking/biking paths make it perfect for families and outdoor enthusiasts. This beautiful townhouse offers the ideal blend of privacy, modern design, and functional living—an exceptional place to call home. Don’t miss your chance—book your private showing today! (id:60626)
Homecare Realty Ltd.
303 - 6928 Ailanthus Avenue
Niagara Falls, Ontario
Experience exceptional value in this bright and spacious 2-bedroom, 2-bathroom condo in the sought-after Waterview Gardens building, just a short stroll from the iconic Horseshoe Falls and the vibrant Falls view entertainment district. Located on the third floor, this well-appointed suite boasts vaulted ceilings, laminate flooring, an open-concept kitchen and living area with stainless steel appliances, and a private balcony perfect for relaxing or entertaining. The generous primary bedroom offers a walk-in closet and a stylish en-suite bathroom. Energy-efficient finishes and in-suite laundry add to the everyday comfort and convenience. Building amenities include a fitness room, party room, elevator, and designated parking. Ideally situated near shopping, restaurants, public transit, and major attractions, this condo is an excellent opportunity for retirees, young professionals, or investors alike. (id:60626)
Sam Mcdadi Real Estate Inc.
507 - 30 Meadowglen Place
Toronto, Ontario
1 Bedroom Condo With All The Fixings Of Modern Design And Finishes. 1 Full Washroom, Chef's Kitchen With Modern Appliances, Ensuite Laundry & State Of The Art Amenities Which Includes Fitness Room, Yoga Area, Private Dining Room, Outdoor Dining, Bbq And Lots More. Centrally Located & Minutes To The Hwy 401, TTC, Scarborough Town Centre, Centennial College, University Of Toronto (id:60626)
Right At Home Realty
2411 - 170 Sumach Street
Toronto, Ontario
One Park Palace By Daniels. Located Across From The 6 Acre Community Park, Gorgeous Bachelor Suite, Includes Locker. A Gourmet Kitchen, S/S Appliances, Enjoy The Indoor/Outdoor Amenities, Half Court Basketball, Gym, Squash Court, Fitness Centre, Steam Rm, Home Theatre, Party Rm, Rooftop Terr And Gardening Plots.. Easy Access To Ttc, Walking Distance To Parks & Amenities. The Building Has Gym, Sauna, 1/2 Basketball Court, Squash & Racquet Ball Courts, Media Room, Meeting/Party Room. Garden/Deck, Concierge & Security. (id:60626)
RE/MAX Dash Realty
6204 60 St
Beaumont, Alberta
Welcome Home to Dansereau Meadows, one of Beaumont’s most sought-after neighbourhoods. This former Landmark show home offers 1830 sqft of living space and is sure to impress! Step inside to gleaming hardwood floors and a bright, open layout. The spacious kitchen features granite countertops, stainless appliances, walk-through pantry leading to the main floor laundry & attached garage. The dining area flows into the cozy living room, complete with corner gas fireplace. Upstairs, you’ll find an oversized Primary Suite with a generous walk-in closet and Ensuite bath. A second Extra-large Bedroom and another Full Bathroom provide ample space for guests or family. The fully finished basement offers additional living space—ideal for a family room, movie room, or home gym. Outside, enjoy a fully fenced and landscaped yard, ready for summer BBQs and outdoor fun. Just one block from École Dansereau Meadows (K–9), plus parks and scenic walking trails, this home is move-in ready and awaiting its new owner. (id:60626)
RE/MAX Elite

