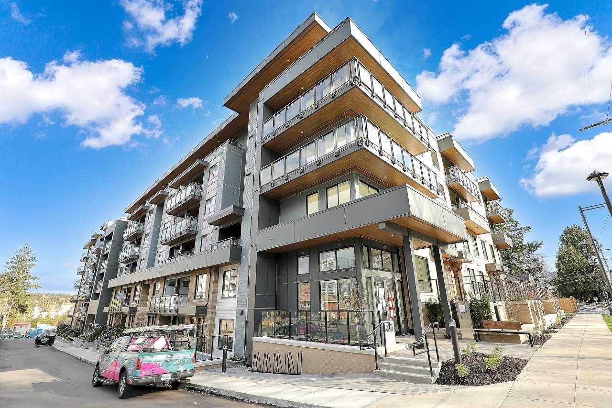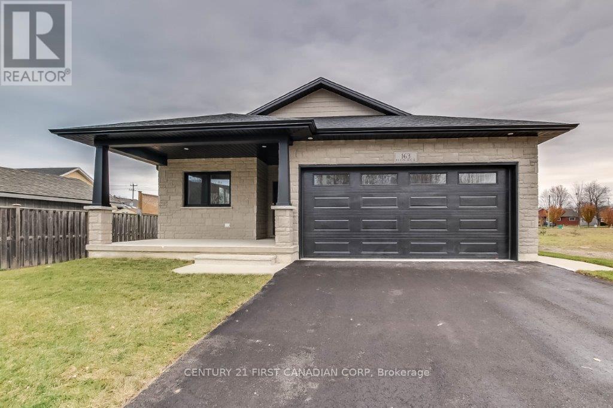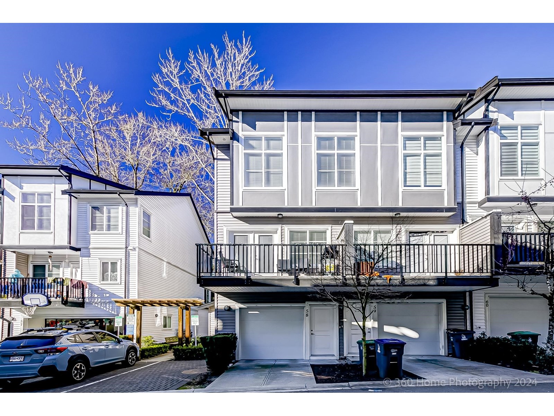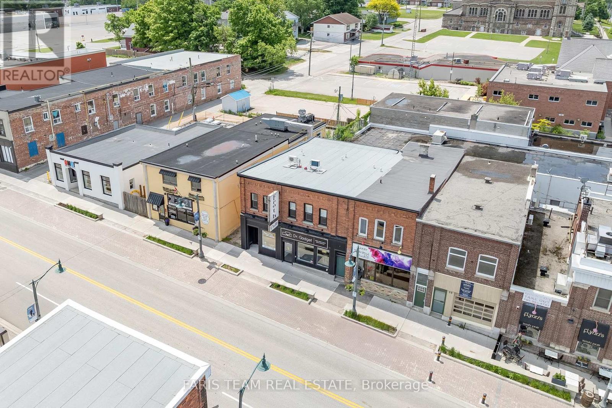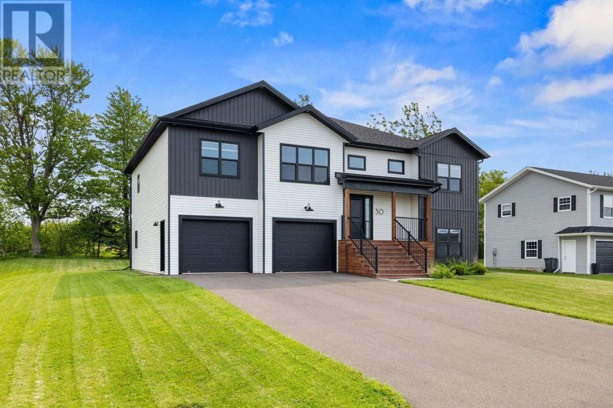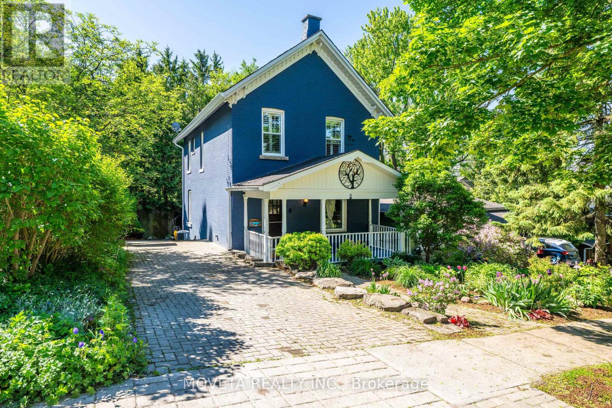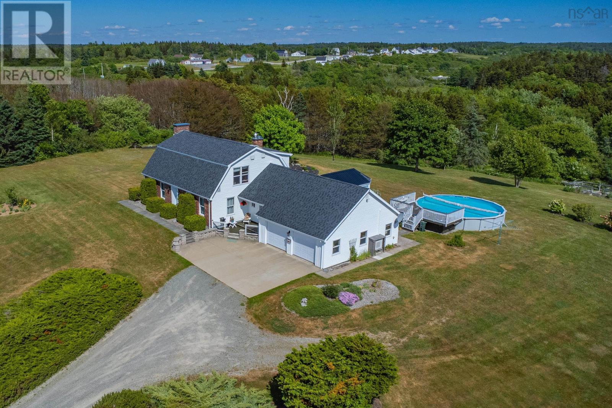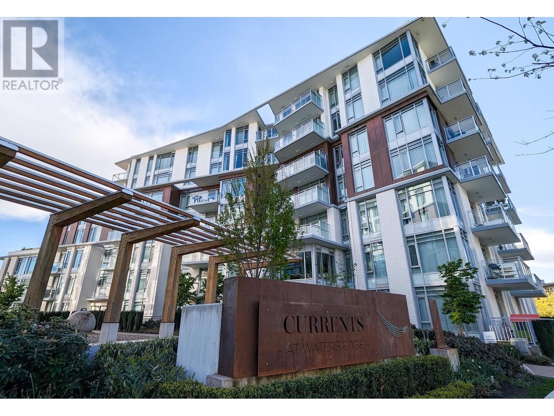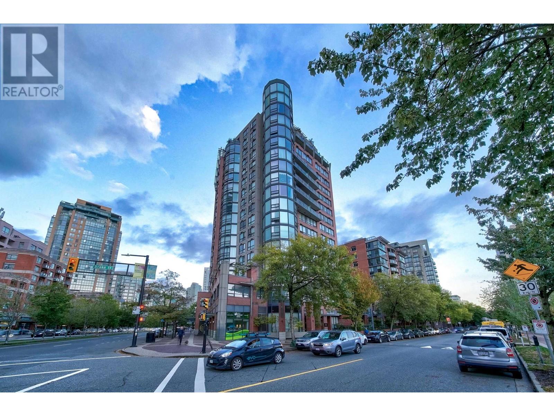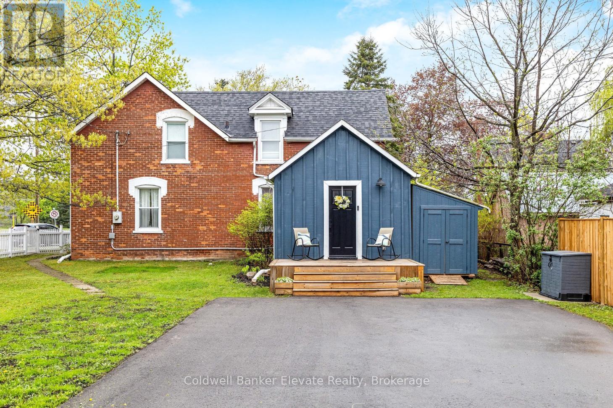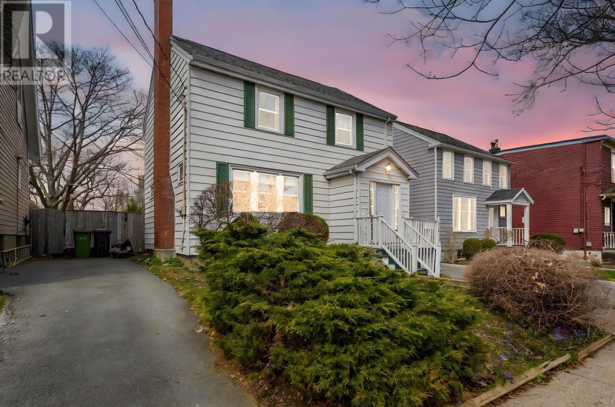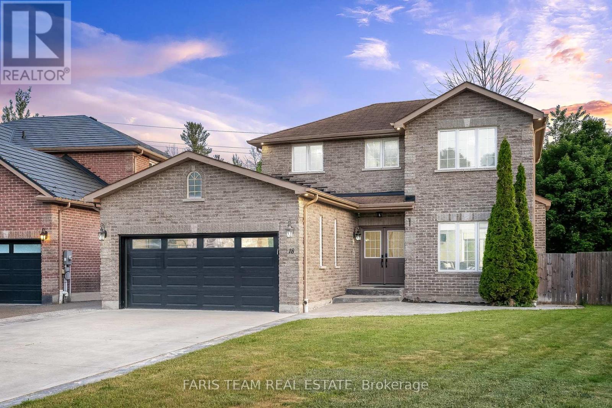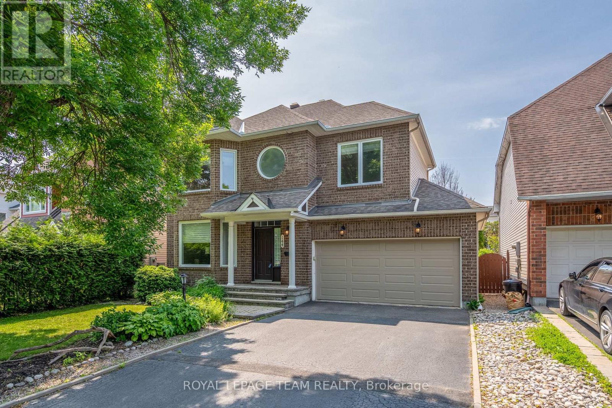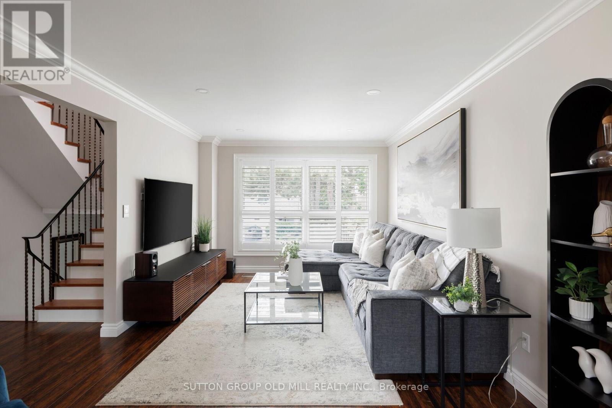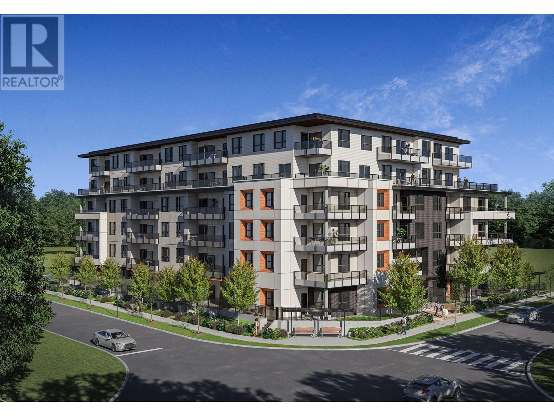Th4 9456 134 Street
Surrey, British Columbia
Experience the best of both worlds-peaceful or lively living-at Quinn by Porte Communities! This rarely available townhouse features 3 spacious bedrooms, 2.5 bathrooms, a large balcony, and a private front entrance. Enjoy abundant natural light in this west-facing unit-ideal for families, first-time home buyers, or savvy investors. Conveniently located just steps from Surrey Memorial Hospital and only minutes from the vibrant Surrey Central Hub. Includes 1 parking stall and 1 storage locker for added convenience. Open house on Saturday i.e 12th April 2025 from 2 pm to 4 pm ! (id:60626)
Exp Realty Of Canada
163 Elgin Avenue E
Goderich, Ontario
This Fabulous NEW Home inCoveted GODERICH is now ready to move in. Heykoop Construction with their quality craftsmanship has built you and your family, 1340 sq. ft., 3 bedroom 2 bath with an legally approved permit for a separate entrance basement unit with 2 bedrooms, bath and kitchen with lots of income potential. Finished to the highest standard, this perfect property is located in the heart of Goderich. Luxury finishes come as standard including sleek quartz countertops, vinyl plank flooring, exterior finish with Dover stone and brick, pot lights, and more. This home is going to be Move in ready in the end of November. No detail has been overlooked, from the 'everything-on-one-level' friendly design, high-end finishes and stunning chef's kitchen to the 9' ceilings. It is perfectly situated close to Downtown Goderich with bars, breweries, and fine dining with plenty of events and festivals, parks and hiking trails for the family. Call today to learn more about your new home. Book showings through Broker Bay or contact LA before going to the property. Tax amount to be decided. Unfinished basement- 1220 sq ft, Garage- 486 sq ft. (id:60626)
Century 21 First Canadian Corp
58 5867 129 Street
Surrey, British Columbia
Amazing three-storey corner townhouse in prime Panorama Ridge area. Main level features two spacious, luminous living area with large windows and a kitchen boasting stainless steel appliances and quartz countertops. Nine-foot ceilings contribute to the overall sophistication. Upstairs, three generously sized bedrooms include a master suite overlooking a greenbelt, complete with ensuite and custom wardrobes. This unit offers a gas-outlet equipped deck, a double tandem garage with an extra exterior parking space, and much more! Also, two visitor parking spots beside the unit enhance convenience. Strategically located for easy access to essential amenities, and within the catchment of Panorama Park Elementary and Panorama Ridge Secondary Schools. This is the one you've been waiting for! (id:60626)
Srs Hall Of Fame Realty
15 Elsa Court
Hamilton, Ontario
Incredible opportunity to call this fabulous 3 + 2 bedroom, 2 bath, raised bungalow on Hamilton’s West Mountain home. Situated on a quiet court with a fully fenced pie shaped yard.. Enjoy a stunning, bright and spacious open concept main level with gourmet kitchen, quartz counters and large island, stainless appliances and spacious dinette. The living room features built-in bookcases and an electric fireplace with a gorgeous mantle. The lower level has an in-law potential with a kitchenette, large recreation room and 2 additional bedrooms plus a 3 pc bathroom. Enjoy an attached single garage with inside entry and a double tandem driveway. Close to Ancaster Power centre, LINC & 403, bus route, schools and parks. Nothing to do but move in and enjoy. (id:60626)
Royal LePage State Realty Inc.
102 Main Street
Penetanguishene, Ontario
Top 5 Reasons You Will Love This Property: 1) This turn-key property offers a rare opportunity to own a completely updated commercial/residential building in a high-visibility location 2) Each unit has been fully renovated with brand-new appliances, kitchens, bathrooms, electrical, HVAC systems, flooring, and lighting, delivering stylish, comfortable living spaces 3) Ideal for small businesses, both commercial units have been thoughtfully upgraded for mobility access, with one already leased, providing immediate rental income 4) The buildings exterior has also been refreshed, including a new roof (2024), offering curb appeal and peace of mind with minimal upkeep required 5) Move-in or lease out with ease, residential units come mostly furnished, and immediate possession is available, with a total of 3,045 square feet. 3,045 above grade sq.ft. Visit our website for more detailed information. (id:60626)
Faris Team Real Estate Brokerage
30 Waters Edge Lane
Cornwall, Prince Edward Island
Ladies and Gentlemen, here is a home that has all the bells and whistles and is less than 4 years old. This home is situated in one of Cornwall's newest subdivisions. It was built with an eye to the details. From top-end appliances to the countertops, to allowing a lot of daylight into the home with the many large windows. If you like having family functions or just entertaining guests, then this is the home for you, the large open areas make it ideal for just that. Speaking of family, this home has 6 bedrooms and 4 bathrooms. This is a fabulous home for that growing family, or if you have family members that love to visit, with over 3,300 square feet of living space gives you that and still offers privacy if you want. There are so many terrific things to check out on this stunning home and a simple write-up can not do it justice. Book a private showing today and see for yourself. (id:60626)
Provincial Realty
8 Durham Street
Guelph, Ontario
Welcome to 8 Durham Street. This Charming, freshly painted Brick 2-Storey Home is Located Minutes From Downtown! Spacious Family/Dining Room with Gleaming Hardwood Floors and A Cozy Gas Fireplace. Lovely Kitchen Featuring Stainless Steel Appliances, Plenty Of Storage and a Breakfast Bar. The kitchen provides direct Access To The Backyard. Walkout to a beautiful deck where your new hot tub awaits. The backyard also features a newly built shed for extra storage. Upstairs You'll Find The Master Bedroom with a 4-Pc Ensuite Featuring A Floating Vanity, Double Sinks & An Oversized Glass Shower. The second level also has 2 extra bedrooms and a 4-Pc Main Bathroom. Move in or make this your next rental property. The home is less than 10 minutes away from Guelph University. Don't miss out on this great opportunity. (id:60626)
Moveta Realty Inc.
532 Saulnierville Road
Saulnierville Station, Nova Scotia
Welcome to 532 Saulnierville Road, a stunning property that boasts 14.53 acres of serene and private land. This one-owner home reflects true pride of ownership and has been meticulously cared for, ensuring it is move-in ready for its next fortunate owner. The property features a spacious attached two-car garage, providing ample storage and convenience. As you step inside, you'll be greeted by a beautifully designed modern kitchen, complete with elegant quartz countertops and high-quality finishes. This kitchen is not only functional but also perfect for entertaining, making it the heart of the home. The kitchen seamlessly flows into the inviting living areas, including a bright and airy sunroom that offers picturesque views of the surrounding landscape. Whether you're enjoying a morning coffee or unwinding in the evening, this sunroom provides a perfect retreat in all seasons. The home includes three generously sized bedrooms and 3.5 well-appointed bathrooms, offering plenty of space for family and guests. Each room is thoughtfully designed to maximize comfort and functionality, ensuring everyone has their own private oasis. The primary suite is particularly impressive, featuring an en-suite bathroom and walk-in closet. Situated well set back off the road, this property offers a rare combination of privacy and convenience. Despite its secluded feel, it is conveniently located near all local amenities, within 2- 10 Kms. you will find shopping, banks, restaurants, a medical center, 18 hole golf course, curling club, gym and Universite Sainte Anne. The property also offers direct access to the Trans Canada Trail and is just 2 Km. from Saulnierville Beach. 532 Saulnierville Road is more than just a home; it's a lifestyle. With its expansive lot, meticulous upkeep, modern amenities, and unbeatable location, it offers a unique opportunity to enjoy the best of both worlds, tranquility and convenience. Don't miss your chance to own this exceptional property. (id:60626)
Engel & Volkers (Yarmouth)
301 3188 Riverwalk Avenue
Vancouver, British Columbia
CURRENTS at WATERS EDGE (concrete building) by POLYGON! Rarely available 2 bed, 2 bath + DEN home offers 933 sqft of well-designed living space. The south/east-facing unit features stunning Fraser River views from the balcony. The open-concept layout is enhanced by 9' ceilings and a sleek kitchen with high-end Bosch appliances. The versatile den is perfect for a home office or extra storage or a kid's room. The primary ensuite includes a double sink and a walk-in shower with a built-in bench. Enjoy a residents-only gym, rooftop terrace, lounge, children's play area. Walk/bike along the river and trails. Steps to the River District Centre shops (grocery/liquor), restaurants, banks, schools, a new daycare, and scenic trails in the vibrant River District. Open house July 19 Saturday 12pm to 1:30pm (id:60626)
RE/MAX City Realty
32 - 41 Battenberg Avenue
Toronto, Ontario
Don't Wait ! Offers Anytime! Looking to get out of the concrete and chaos of downtown living? Then this 2 bedroom, 1 bathroom Townhouse is just for you. Over 900 square feet of living space, SOUTH facing windows and doors provide tons of natural light. Multiple level living at its best. Large family room, main floor living room with walk out to large updated composite deck, adding another place to entertain and enjoy. Great size kitchen with stainless steel appliances and breakfast area. Hardwood floors throughout, Large Primary bedroom features huge double closet, 2 more closets, Skylight and Laundry. Coming from not having enough storage? Not to worry as there is an abundance of it throughout. Includes 1 underground parking spot with a locker. If you love the outdoors, then this will fit your every need. Picnics in the park, sunset walks on the boardwalk and sand between your toes are just minutes away. Located close to transit, Woodbine Park, Ashbridges Bay, History concert venue, Beaches Cinema, local restaurants, coffee shops, Leslieville, The Beaches and so much more. Don't miss out on this opportunity to enjoy, play and live in one of Toronto's most desirable neighbourhoods. (id:60626)
Trust Realty Group
12e 199 Drake Street
Vancouver, British Columbia
This immaculate 2-bedroom, 2-bath suite features hardwood flooring throughout and a smart, efficient layout. Enjoy corridor views of False Creek and open space over the Roundhouse Community Centre from the north-facing 75 SF tiled, covered balcony. The master bedroom fits a king-sized bed and has an ensuite. Located across from David Lam Park and Elsie Roy Elementary, you're steps to Urban Fare, the Seawall, Granville Island ferry, the Canada Line, and Yaletown´s restaurants. Pets & rentals welcome. Amenities include a gym, pool and hot tub. Move in now or invest for later OPEN HOUSE SAT&SUN 2-4PM (id:60626)
Vanhaus Gruppe Realty Inc.
10 Nugent Court
Barrie, Ontario
Welcome to 10 Nugent Court! Location, location, location... Tucked away on a quiet cul-de-sac in the peaceful northwest end of Barrie, this 2-storey detached pool home offers over 2,400 sq ft of beautifully finished living space - perfect for families seeking both comfort and a touch of luxury. Step inside and discover standout features, including: 4 Spacious Bedrooms and a Versatile bonus room on main level - Plenty of room for family and guests. 4 Full Bathrooms - Designed for convenience and privacy. Large, Fully Fenced Backyard - Backing onto a field with no rear neighbours, offering privacy and a birdwatchers paradise. Heated Inground Roman Pool (36' x 18') with Diving Board - Your own private oasis for summer fun and relaxation. This home strikes the perfect balance between tranquil living and modern convenience. The amazing backyard is ideal for entertaining, playing, or simply unwinding while enjoying breathtaking sunset views. The heated pool adds a resort-like feel, making every day feel like a getaway. Despite its serene setting, you're still just minutes from everything - Walking distance to Schools, Shopping plazas, Dining, Sunnidale Park, Georgian Mall, short drive to downtown Barrie and Hwy 400 (7 minutes), Snow Valley skiing (10 minutes), and so much more. Its the best of both worlds. Smoke-free and pet-free, this home has been lovingly maintained with recent updates including a new pool heater (2025) and pool pump (2024). Don't miss your chance to own this exceptional property - schedule your showing today! (id:60626)
RE/MAX Crosstown Realty Inc.
1363 Park Road S
Oshawa, Ontario
An incredible opportunity to own a spacious, income-generating home in a prime South Oshawa location just minutes from Lake Ontario, parks, schools, shopping, Highway 401, and the GO Station. This well-maintained detached property offers 6 bedrooms, 3 full bathrooms, and a powder room, including a fully finished basement with a separate entrance and full kitchen perfect for an in-law suite or extended family use.The main level features bright, open living spaces and plenty of room for a growing family or multi-generational living. Situated on a generous lot with a private driveway and ample outdoor space, this home is ideal for both homeowners and investors.Dont miss your chance to own a versatile home in a well-connected, family-friendly neighbourhood close to all major amenities. (id:60626)
Century 21 Leading Edge Realty Inc.
243 Queen Street E
Halton Hills, Ontario
This beautifully updated, turn-key century home is nestled on a picturesque corner lotcomplete with a white picket fenceright in the heart of Acton. Over 100 years old and lovingly restored, this home retains its historic soul while embracing thoughtful upgrades that elevate everyday living with contemporary style and convenience. Step inside to find rooms flooded with natural light, highlighting every stunning detail, from the boho and farmhouse light fixtures to the freshly refinished hardwood flooring (2025) and gleaming subway tiles. The heart of the home is a gorgeous farmhouse-style kitchen, complete with a charming skirt sink, gleaming stainless-steel appliances, and newly refinished butcher block countertops that add warmth and rustic elegance. Entertain guests in the formal dining room or relax in the inviting living space, all wrapped in the quiet comfort of upgraded insulation that hushes the world outside and keeps you comfortable year-round. The versatile main floor also offers a perfect space for a home office or a potential 4th bedroom with a walkout to the backyard, a convenient laundry area, and an updated 3-pc bath. Upstairs are 3 well-sized bedrooms and a 3-pc bathroom featuring a stunning glass shower with a luxurious rainfall shower head, perfect for releasing stress after a long day. Head outside and enjoy your own private retreat: a large deck with built-in bench seating and raised planters, perfect for summer evenings. The landscaped yard is straight out of a storybook, framed by mature trees, perennial gardens, and a growing cedar hedge for added future privacy. There's ample parking for family and guests, and all new sewer lines were completed in 2023 for added peace of mind. And the best part? You're just a short walk to the GO stationperfect for commutersgrocery stores, schools, restaurants, and more. Its the perfect home for those seeking century home charm and character without sacrificing the conveniences of modern-day living. (id:60626)
Coldwell Banker Elevate Realty
3007 6658 Dow Avenue
Burnaby, British Columbia
Prime METROTOWN Location | Over 908 Sq. Ft. | 2 Bed, 2 Bath Corner Unit at MODA by Polygon. Luxury northwest-facing upper-floor unit with floor-to-ceiling windows showcasing stunning city skyline and mountain views. Bright and functional layout with separated bedrooms, open living/dining space, and a modern kitchen featuring sleek white cabinetry, quartz countertops, and high-end stainless steel appliances. Resort-Style Amenities: 24-hr concierge, fitness studio, lounge, pet shower, car wash station & landscaped gardens. Unbeatable Location: Steps to SkyTrain, Metrotown, T&T, Walmart, Crystal Mall, Bonsor Rec Centre, Central Park, schools & restaurants. 1 secured parking & 1 locker. **OPEN HOUSE: Sunday, July 20, 2025 | 2:00-4:00 PM (id:60626)
Jovi Realty Inc.
6183 Cedar Street
Halifax, Nova Scotia
Charming Halifax home with endless potential. Discover this lovely home boasting a classic Halifax design, featuring a main floor with a kitchen, dining room, living room and all season sunroom. Upstairs, the second level offers three well-proportioned bedrooms and a bathroom. The third level presents two versatile bonus rooms. With some updates they could be ideal for home offices, play areas, or a potential primary suite. Unleash your creativity in the basement, where vintage panel walls, a second bathroom, and laundry await your personal touch to create additional living space. The bright sunroom is perfect for relaxation or morning coffee. The property also includes a backyard with a newer deck, parking, and established perennial gardens, creating a wonderful space for outdoor entertaining. Filled with natural light thanks to numerous updated windows, this home is situated in a desirable school district with excellent walkability, adding to its considerable appeal. (id:60626)
Domus Realty Limited
18 Mancini Drive
Essa, Ontario
Top 5 Reasons You Will Love This Home: 1) The stunning kitchen is a true highlight, featuring quartz countertops, a gas range, and stainless-steel appliances from 2020, perfect for home chefs and entertainers; whether you're cooking for the family or hosting friends, this space is as functional as it is beautiful 2) Venture outside to enjoy the expansive 177' deep lot with mature trees and cedars for added privacy, a massive 27'x14' covered deck with a gas barbeque hook-up, stamped concrete wrapping around the home, and a 16'x14' concrete pad already in place and ready for a shed creating a backyard that's fully equipped for both relaxing and entertaining 3) Built in 2008 and updated with care, the home delivers modern open-concept living with brand-new ceramic tile flooring (2025), a living space with a cozy gas fireplace and accent wall, and spacious, light-filled living areas that feel both fresh and inviting 4) The heated two-car garage with a heater added in 2018 and wide side gate provides excellent utility and storage, while inside, you'll find added conveniences like upper level laundry with a brand new washer and dryer from 2024, central air installed in 2019, and LED lighting throughout the entire home for energy efficiency and modern style 5) Located in a quiet, family-friendly neighbourhood, this home is perfectly positioned for comfort and convenience with great indoor and outdoor space, smart updates, and quality finishes throughout, presenting a move-in-ready opportunity you'll be proud to call home. 1,435 above grade sq.ft. plus an unfinished basement. Visit our website for more detailed information. (id:60626)
Faris Team Real Estate Brokerage
11 Berrymore Dr
St. Albert, Alberta
Rare opportunity in Braeside! Facing Red Willow Park & steps from the Sturgeon River trail system, this 3 bed, 3.5 bath 2-storey offers the perfect blend of luxury & location. Set on a premium 615 sq.m. lot, the home features a fully renovated kitchen with granite counters, a gas range, stainless steel appliances, and hardwood throughout the main and upper floors. With two primary suites, one includes a spacious dressing area, dual vanities, a rainfall tiled shower, and a jetted Bain Ultra soaker tub. The finished basement offers a large rec/flex room, 3-pc bath, and generous storage. Main floor bedroom adds convenience. The landscaped yard features brick walkways, raised planters, abundance of perennials, a raised deck overlooking the trees of the Sturgeon River edge, and a private entertaining area perfect for guests. With two high-efficiency furnaces, UV air filtration, triple pane windows, roof (2010 - 40 yr shakes)and central A/C, this is one of St. Albert’s most coveted, nature-connected locations. (id:60626)
RE/MAX River City
2226 31 Avenue Sw
Calgary, Alberta
Nestled on a coveted street near Marda Loop, this updated detached home with over 2500 sq ft of total living space epitomizes urban convenience and contemporary elegance. Enjoy a lifestyle where shopping, dining, and transit are just steps away, with downtown Calgary a mere short commute. Step inside to discover a light-filled oasis with 9' ceilings, sleek vinyl flooring, and a seamless open layout that includes a cozy gas fireplace in the living room and exquisite crown moulding in the formal dining area. The kitchen is a chef's dream, featuring a modern stainless steel appliance package, luxurious granite countertops, ample cabinetry, a walk-in pantry, and a large sit up island. Upstairs, the oversized primary suite beckons as a personal sanctuary, offering dual closets and a captivating fireplace that can also be enjoyed from the spa-inspired 5-piece ensuite bathroom with heated floors. The second bedroom can function as 2nd primary bedroom with its own 4 piece ensuite and walk in closet. Laundry closet is conveniently located upstairs. The fully developed basement adds versatility with a spacious family room, a third bedroom (currently being utilized as an office), a 3-piece bath, and abundant storage space. In 2022, the front yard was redesigned to low-maintenance, drought-resistant landscaping, where something is always in bloom, which enhances curb appeal and convenience. In the back, the fully fenced backyard is designed for entertaining, featuring a large deck, with natural gas hookup, fenced dog run and newer deck (2024). The double detached garage is accessible via the alleyway. Noteworthy updates include recent renovations such as new kitchen cupboards, backsplash tile & quartz island in 2019, high efficiency furnace & AC in 2020, hot water tank in 2022, and in 2023 new LVP floors on main & upper levels, new main floor ceiling with recessed lighting, back door closet with bench & shoe storage, main floor bathroom, new railing to upper level, 2 new gas f ireplaces and the luxury master bathroom remodel. This property offers more than just a home; it provides a lifestyle defined by modern comfort and urban connectivity in one of Calgary's most sought-after neighborhoods! (id:60626)
Century 21 Bamber Realty Ltd.
144 Windhurst Drive
Ottawa, Ontario
Radiant and refined, this freshly painted, beautifully maintained 4-bedroom, 3 1/2 bathroom home sits directly across from the park in the heart of Chapman Mills, Barrhaven East. Nestled in a family-friendly neighbourhood, on a quiet street, close walking distance to shops, gyms, dining, schools, and transit. Inside, sunlight pours through southeast-facing windows, highlighting main level maple hardwood floors, soaring ceilings, and a grand spiral staircase. The formal living room is filled with morning light and flows seamlessly into a spacious kitchen with granite countertops and stainless-steel appliances. Adjacent, the cozy family room with a gas fireplace opens to a fully fenced backyard retreat featuring manicured gardens, spacious cedar deck, stone interlock patio and a charming gazebo perfect for relaxing or entertaining. The oversized garage provides space for larger vehicles and extra storage. Upstairs, the serene primary suite features a bay window, walk-in closet, and spa-like ensuite, three addition generously sized bedrooms, one with an expansive walk-in closet, and a laundry room. The bright, finished lower level offers exceptional value with a large recreation room, full bathroom, workshop, and storage area. Impeccably cared for and full of natural light, this freshly updated home is a rare opportunity in a sought-after, family-friendly neighbourhood. Some photos have been virtually staged. (id:60626)
Royal LePage Team Realty
1 Johnston Road
Whitehorse South, Yukon
Beautiful Waterfront Home with 100 feet of lakefront, just a short 40-minute drive from Whitehorse. This generous 4-bedroom, 2-bathroom home has 2 living rooms, vaulted ceilings, in-floor heating and is filled with lots of windows to bring in all that natural light. Not to mention all the stunning views Marsh Lake has to offer. This charming well-kept home sits on just over a half-acre of private, thoughtfully landscaped land that gently slops down to the beach. A newer boiler, well, septic, roof and solar panels are just a few of the recent upgrades that will put your mind at ease. Whether it's relaxing on the beach, sitting around the fire pit or harvesting your neatly planted garden, just think what an easy transition it would be to make this property your home. There are 2 double detached garages/workshops for all your toys, projects, vehicles and/or storage. This RARE opportunity will not last long, so do not miss out! Call today for a private viewing! (id:60626)
Coldwell Banker Redwood Realty
1093 Lamar Drive
Algonquin Highlands, Ontario
An immaculate year-round home or cottage in a quiet bay setting on Maple Lake. 3 bedrooms and 1500 sq feet of finished living space over 2 levels with 100 feet of natural waterfront. Walk out basement. Level access to the dock area. A tranquil setting with no neighbours on the opposite shore, except a pair of loons. A very peaceful paddlers' delight. This property exudes pride of ownership! All major appliances included and many furnishings. A full pre-list inspection of the home and septic were just completed and all are in good working order. The septic is large enough to add a 2nd 4-piece bath in the basement. The cozy woodstove was just WETT certified. Standby generator and propane furnace recently inspected and are in good working order. Fully air-conditioned. Attached garage. A lot big enough for a future garage. Stanhope Municipal Airport close by. Public boat ramp 5 minutes away. Enjoy miles of boating on this lovely 3-lake chain which includes Pine, Green and Maple Lakes, all set to fish and to explore. Sir Sam's Ski and Bike is 15 minutes away. 5 minutes to West Guilford shopping and an easy 15-minute drive to the Village of Haliburton and all of its amenities, including a 24-hour hospital. All of this to enjoy and less than 3 hours north of Toronto. A short paddle or boat ride to the sandbar for great swimming. Close to ATV and snowmobile trails for year-round fun. FIBE internet. Click on the video tours. This can be yours in as little as 30 days. (id:60626)
Royal LePage Lakes Of Haliburton
63 - 617 Rathburn Road
Toronto, Ontario
Beautifully Updated 3-Bedroom, 2-Bathroom Condo Townhouse In Etobicoke And Steps To Centennial Park! This Bright, Move-In Ready Home Features A Spacious Open-Concept Layout, Perfect For Entertaining Or Relaxing. The Modern Kitchen Is Equipped With Stainless Steel Appliances, While The Generous Bedrooms Offer Plenty Of Comfort And Storage. The Updated, Spa-Like Bathrooms Provide A Touch Of Luxury To Your Daily Routine. The Above-Grade Lower Level Includes A Versatile Rec Room That Can Serve As A Family Room, Office, Or Extra Bedroom, Complete With Walkout Access To A Private, South-Facing Backyard Oasis. Additional Features Include Ensuite Laundry, Ample Storage Space, And Fresh, Modern Finishes Throughout. Conveniently Located Near Eglinton Crosstown LRT, Hwy 427, Hwy 401, Kipling GO Station, Pearson International Airport, Shopping, Restaurants, Schools, Golf Courses, And More. An Excellent Opportunity For First-Time Buyers, Downsizers, Or Investors! Maintenance fee includes water and internet. (id:60626)
Sutton Group Old Mill Realty Inc.
110 623 Kemsley Avenue
Coquitlam, British Columbia
GROUND FLOOR 2 BEDROOM across from a future city park! This home is made for dog owners with direct street access from your huge 212 square foot private patio. Facing Southeast - this corner unit has tons of light. This floorplan is features a long island, a floor to ceiling double feature pantry and 2 separated bedrooms. Currently under construction in the Oakdale community of Coquitlam West, Aavand will be ready for move in late Fall this year. This home includes air conditioning, hard-surfaced flooring, full-sized appliances, a feature pantry, entrance key nook, smart lighting, linen closet, shampoo niches, master closet built-ins, one parking (EV ready) and one locker. Secure your home with only 5% deposit and move in this year! Hard hat tours available on this home. (id:60626)
Acrosstown Realty Inc.

