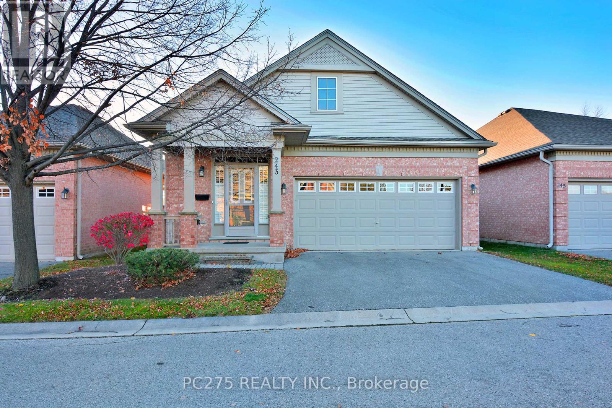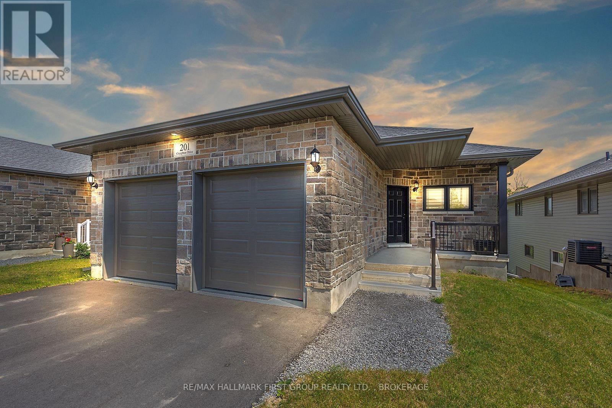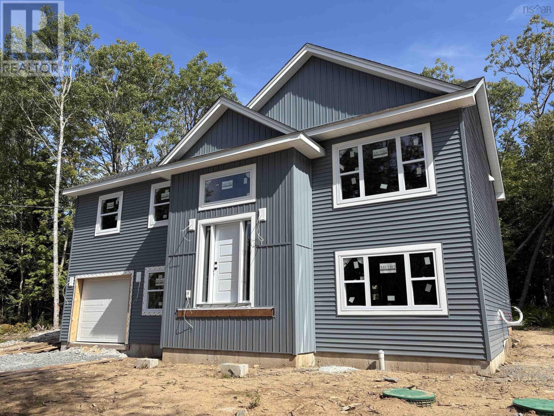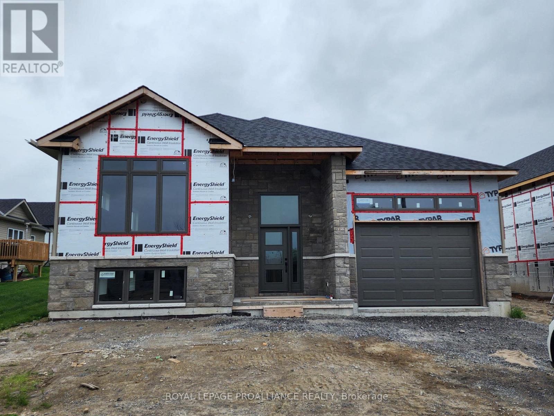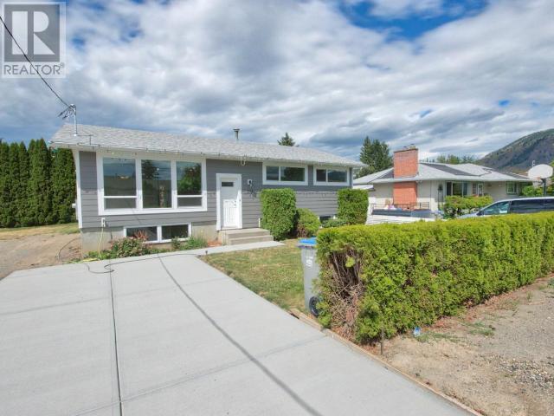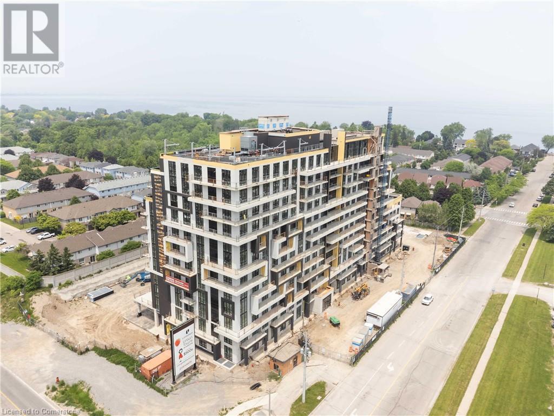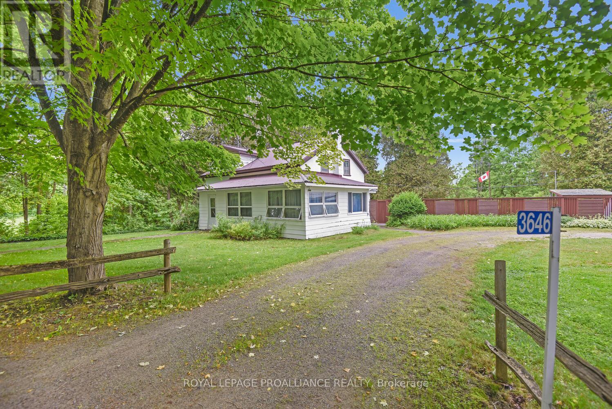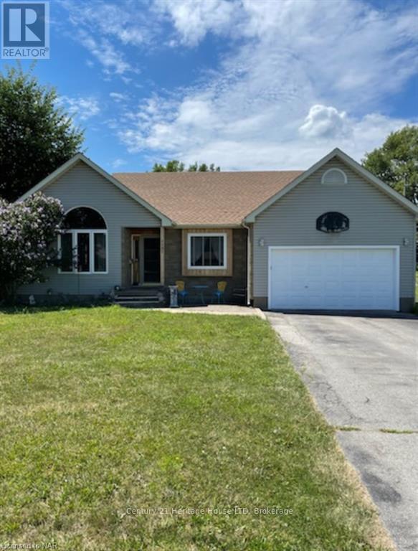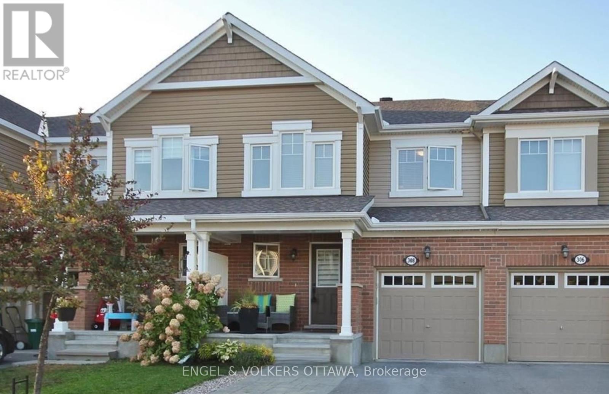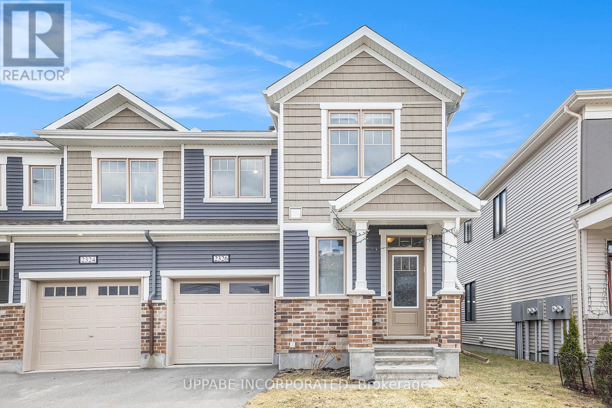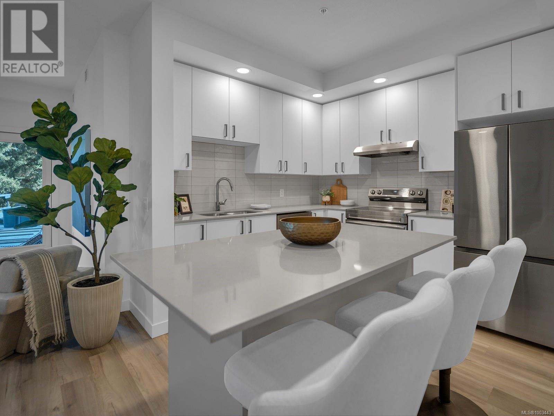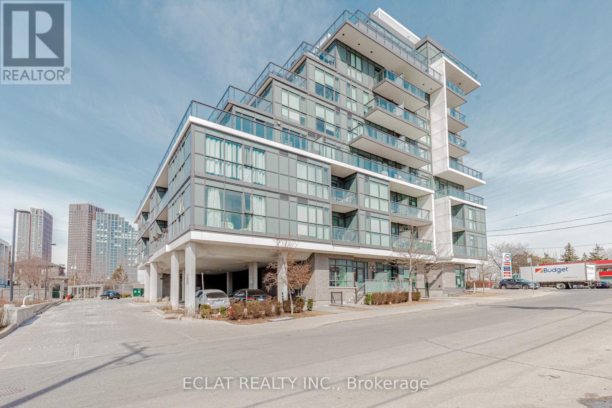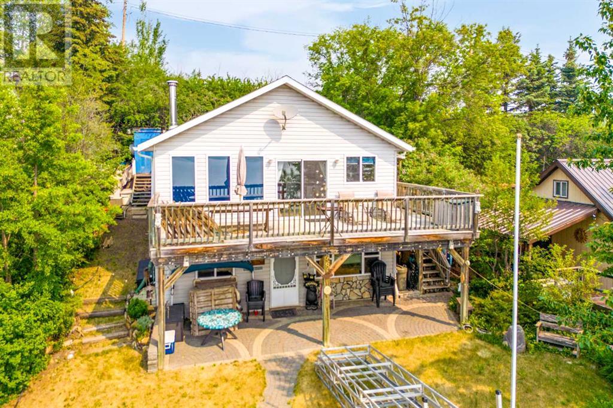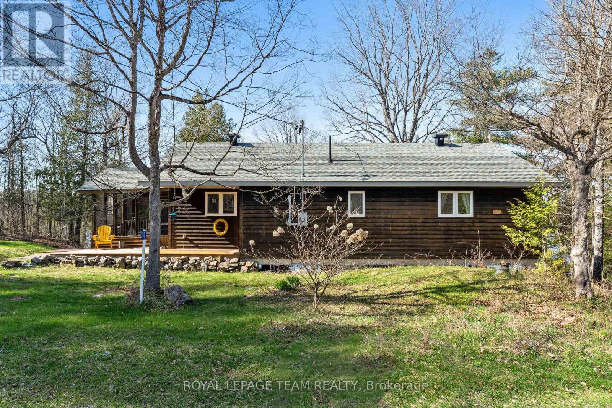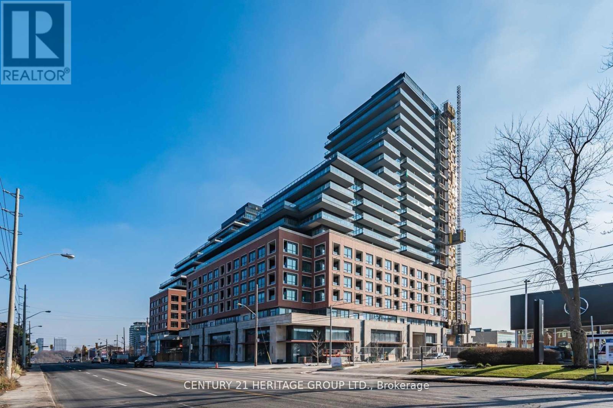7455 Highway 1
Upper Granville, Nova Scotia
On the market for the first time in modern history is the historic Beau Soleil homestead property. Originally built in the mid-1700s, this property still retains foundations of the original Acadian settlement. Nestled in the heart of the Annapolis Valley on approximately 85 acres of fertile fields & mature woodland. An amazing mix of natural beauty and practical potential. A peaceful old logging trail winds through the forest, leading past a Ducks Unlimited protected pond network, while cleared areas once used for crops still hold rich soil ready for future use. Scattered fruit and berry trees add charm and seasonal bounty. Enjoy access to a public boat launch on the Annapolis River, directly across the street. This character-filled century home features four bedrooms and 1.5 baths, with softwood floors throughout the upper level and much of the main floor, with most original woodwork/trim/doors still intact. Flexible modern heating options include three new heat pumps (2024), a central oil/wood furnace system (2000/2014), and a cozy WETT-certified wood stove in the kitchen. Other recent updates include roof reshingling in 2019, electrical updates, and full basement waterproofing completed in winter 2024. This is a rare opportunity to own a piece of Nova Scotia's history in a private, scenic setting with room to grow, explore, and enjoy. (id:60626)
RE/MAX Banner Real Estate
80 Invergordon Avenue
Minden Hills, Ontario
Gull River Home or Cottage is in Minden for all the activities in town, on the river and with boating access to Gull Lake. Enjoy the quiet setting on the front porch. Entertain on the spacious back deck. Level lot to play on. Gradual entry shoreline into the Gull River for swimming, boating or tubing down to get an ice cream cone! This three bedroom home has been recently upgraded and is in move in condition. Spacious Living Room with a walk out to the back deck. Dining Room for quiet dinners. The Eat In Kitchen offers a view of the river while you enjoy a meal. Enjoy the river view while you prepare a meal. Two piece bathroom conveniently located at the side door completes the main floor. Upstairs the master bedroom has spacious closets, walk in closet and an ensuite laundry all handy. Second bedroom has spacious closet as well. Third Bedroom or Den. Main Bathroom is four piece and was recently upgraded with a new tub and shower surround. Full unfinished basement for storage. Two garden sheds outside.. (id:60626)
RE/MAX Professionals North
473 Cooks Brook Road
Elderbank, Nova Scotia
This custom-built bungalow located on a private lot is a nature lovers paradise! Discover the perfect blend of comfort and convenience in this 1.5-year-old, one-level bungalow designed with modern living in mind. Featuring 3 bedrooms and 2 bathrooms, this home offers an inviting open-concept kitchen, dining, and living area with a vaulted ceiling and a cozy electric fireplace. Energy efficiency & comfort are top priorities, with in-floor radiant heating, heat pumps, and a metal roof ensuring year-round comfort. This mobility-friendly home boasts wide doorways and a thoughtfully designed layout, making it accessible for all. Additional Features include but are not limited to: 200-amp electrical panel with a 50-amp hookup for a hot tub, a detached 24x24 wired garage (100-amp panel) with a heat pump, attached 18x24 garage for extra storage or parking, 30-amp RV plug & RV dump station beside the detached garage. Escape the hustle and bustle while remaining conveniently close to key destinations; Only 22 minutes to Elmsdale & 40 minutes to Dartmouth crossing & 45 minutes to Truro. Whether you're downsizing, starting a family, or simply seeking peace and privacy, this home is the perfect retreat. Dont miss out on this unique opportunity. (id:60626)
Royal LePage Atlantic (Enfield)
243 - 2025 Meadowgate Boulevard
London South, Ontario
Welcome to coveted Coventry Walk! This spacious, fully detached 1-storey gated community condo! Features throughout include a new deck (2023), new AC (2023), new dishwasher, hardwood flooring, a 2 car garage, and a fully finished basement level. A lovely unit with windows on all sides and a private bedroom ensuite. Enjoy private use of your own driveway with visitor parking available. Bright, warm, and open, enter through a welcoming front foyer and through to your living room with 9 foot ceilings throughout. The kitchen flows wonderfully to your newly built back deck facing a brick walkway, away from roads and noise. With a large family room with fireplace, additional bedroom, and complete 3 piece bathroom in the basement, extend your home's entertainment value throughout! Located conveniently near shopping, parks, and easy highway access is complete with great comfort. Finally, be sure to visit the condominium's clubhouse with recreation space, a gym, and indoor swimming pool! Topped off with a wonderfully active community of mostly senior living, this truly is a wonderful place to land. (id:60626)
Pc275 Realty Inc.
201 Creighton Drive
Loyalist, Ontario
Welcome to 201 Creighton Drive, better than new walkout bungalow set on a premium lot in one of Odessa's most desirable neighbourhoods. Backing onto protected greenspace with access to tranquil walking trails, this exceptional home offers privacy, beauty, and everyday convenience just minutes from the 401, Kingston, and Napanee. Thoughtfully designed with neutral finishes and quality upgrades, this open-concept home features 9-foot ceilings on the main level, colour-matched black vinyl windows, and coordinating porch railings and pillars for striking curb appeal. The spacious living and dining areas are filled with natural light, creating a warm, welcoming atmosphere for both relaxing and entertaining. The stylish kitchen offers ample space for a large island, and comes equipped with five modern appliances and custom professional blinds. Enjoy the ease of main floor laundry, and retreat to a serene primary bedroom complete with a walk-in closet and private ensuite bath. A second bedroom and full main bath offer flexible space for guests, family, or a home office. The lower level is a standout feature, with a bright walkout basement overlooking green space, large windows, and a rough-in for a 3-piece bathroom ready for your personal touch and future expansion. The home also includes central air conditioning, a paved driveway, and no rear neighbours. Whether you're a professional couple, downsizer, or someone seeking peaceful, low-maintenance living close to amenities, this beautiful home offers a rare combination of comfort, quality, and location. (id:60626)
RE/MAX Hallmark First Group Realty Ltd.
51 Lukes Lane
Hackett's Cove, Nova Scotia
Discover your dream home with easy travel to the city via highway, just 40 minutes from downtown. Enjoy the perfect blend of convenience and tranquility with large lots that offer privacy. Ideal for outdoor enthusiasts, this location provides easy deeded ocean access. Indulge in the Iris floor plan, an exceptionally versatile split entry home that is sure to leave a lasting impression! Enjoy quality finishes designed to offer a seamless open-concept floor plan. With 4 bedrooms and 3 baths, including a fully finished basement boasting a delightful rec room and convenient laundry facilities, this home is perfect for the growing family. The single car garage allows plenty of room for parking and storage, a feature to cherish during the winter months. This home provides premium standard selections, including the comfort of a ductless heat pump, quartz countertops, and spa-inspired ensuite or you can choose upgrades to meet your taste. Inquire today for all the details. This location is prime with the ocean minutes away, country living close to the city, and shops and restaurants close by. All this, and along with the confidence of a 10-year Atlantic Home Warranty and a 1 year builders warranty to commence at closing, this home truly has it all (id:60626)
Engel & Volkers
937 Howard Ave
Nanaimo, British Columbia
Step into this inviting rancher and enjoy breathtaking mountain and ocean views. This extensively renovated 3-bedroom home with a studio suite offers effortless, relaxed living with level entry, a Power Smart design, and a double driveway. The property features RV parking, two enchanting enclosed backyards, a low-maintenance yard, a vegetable garden, a storage shed, and an attached sunroom, combining comfort, convenience, and modern upgrades. All measurements are approximate and should be verified. (id:60626)
Sutton Group-West Coast Realty (Nan)
14 Cedarwood Street
Quinte West, Ontario
Welcome to your next home in the beautiful Rosewood Acres subdivision. Thoughtfully designed with 2 bedrooms and 2 bathrooms, this modern layout features a bright, open-concept main floor with neutral finishes throughout. The kitchen includes a peninsula and pantry and flows seamlessly to the rear deckideal for morning coffee or summer BBQs. The spacious partially finished basement offers a large rec room and laundry room, perfect for extra living space or future customization. Nestled in a quiet, family-friendly neighbourhood just minutes from local amenities, this home offers stylish, low-maintenance living in a growing community. Flexible deposit. Quick closing available. Tarion Warranty. ARE YOU A FIRST TIME BUYER? If so, this house could be priced at approximately $596,188 for you! (id:60626)
Royal LePage Proalliance Realty
1854 Principale Street
East Hawkesbury, Ontario
Ideally located minutes to Highway 417 for an easy commute to the city. This spacious property sits on just over 1/2 an acre with no rear neighbors. With hardwood and ceramic flooring throughout the main level, the well lit living room flows well into the adjacent dining area with inside access from the garage and patio doors leading to a back patio. A well designed kitchen with ample cabinets and counterspace. 2 bedrooms on the main floor with the primary offering a nice walk in closet. Full bath with soaker tub and separate shower and a convenient laundry room complete the main level living area. A full finished basement also with garage access where families will enjoy huge rec room areas and the convenience of a second full bath with shower. A double attached garage along with a detached garage provides space for all your storage needs. (id:60626)
Exit Realty Matrix
293 Walnut Avenue
Kamloops, British Columbia
Welcome to this spacious and updated 5-bedroom, 2-bathroom home nestled on a quiet street with a large, flat lot—perfect for families or those seeking extra room to grow. Rarely do you find a property with this many thoughtful upgrades, including a 125-amp electrical service, high-efficiency furnace, central air conditioning, updated windows, modern flooring, refreshed kitchen with updated cabinets and counters, contemporary lighting, and a concrete driveway. The fully fenced private yard offers a safe and serene outdoor space. The main floor features 3 bedrooms and a beautifully updated bathroom with a soaker tub and tile surround. Downstairs offers 2 more bedrooms, a rec room, laundry, and storage—providing excellent suite potential or ample space for remote work. Photos were taken prior to the current tenancy; a painting and cleaning credit is included in the asking price to allow you to personalize and freshen the space to your liking. Tenants require notice and lease to October 31. (id:60626)
Exp Realty (Kamloops)
461 Green Road Unit# 523
Stoney Creek, Ontario
CURRENTLY UNDER CONSTRUCTION by De Santis Homes! Be the first to live in this bright and spacious 5th floor corner suite with South/East exposure available for occupancy this fall. This thoughtfully designed suite features an open concept layout with the primary bedroom complete with a 3 pc ensuite and walk in closet, large second bedroom perfect for guests or home office , in-suite laundry, owned underground parking space and locker for additional storage. Muse condos also features top tier amenities including rooftop terrace, media lounge, art studio, chefs kitchen and dining, community garden and more! (id:60626)
Royal LePage Macro Realty
3646 Maple Avenue
Augusta, Ontario
Welcome to one of the most picturesque roads in Augusta TownshipMaple Avenuewhere mature maple trees create a breathtaking canopy over stretches of the road.. its spectacular! This 1-storey home, built circa 1885 (as per MPAC), has been lovingly cared for by the same family for nearly 50 years and is now available to market along with 40 acres of prime land. From the moment you step into the enclosed wraparound front porch, you'll be transported to a simpler time. The main level features a spacious kitchen and dining area, a large living room off of the dining room, a cozy family room with a wood-burning stove (see Realtor remarks), a 3-piece bathroom, and a laundry area. Upstairs includes a generous primary bedroom, two adjoining bedroomsone with a walk-in closeta second 3-piece bathroom, and plenty of storage. The exterior is finished in stucco, and there may be original stone beneath it. A large outbuilding includes a single-car garage, wood shed, workshop, and two dog kennels. There is another large outbuilding on the property that is likely the same vintage as the home and is currently used for storage, lawn equipment, etc. Key updates include a new steel roof (2018), double-lined oil tank (2025), a new well pump (2022), and a furnace (2016). Approximately half of the land has recently been used for hay. Whether you're dreaming of a hobby farm, cash crops, or a self-sufficient lifestyle, the possibilities are endless. Ideally located just 10 minutes from amenities and highways 401 and 416, this is a rare opportunity to own a historic property on a stunning stretch of countryside. (id:60626)
Royal LePage Proalliance Realty
102 - 1291 Gordon Street
Guelph, Ontario
This purpose-built investment property is a rare opportunity for investors, offering a secure lease in place until 2026. Built in 2015, this main-floor condo features four bedrooms, each with its own ensuite bathroom, making it highly desirable for tenants. The open-concept layout is enhanced by floor-to-ceiling windows, upgraded laminate flooring, and a modern kitchen with quartz countertops and stainless steel appliances. The building provides exceptional amenities, including a media room, games room, study rooms, concierge service, outdoor patios, and visitor parking. This turnkey property is an excellent addition to any investment portfolio, offering both modern appeal and reliable rental income. (id:60626)
Land & Gate Real Estate Inc.
1193 Pettit Road
Fort Erie, Ontario
FRESHLY PAINTED to make it brighter and more welcoming. Welcome to this ready to move into Family home with plenty of room to grow. 3 bedrooms on the main level and 1 in the finished basement. Huge Primary bedroom with his and her closets and a 3 piece ensuite. Walk in the chef sized kitchen with granite counter tops, plenty of cupboards, pantry, built in dishwasher. Sliding doors off the kitchen to a large deck that leads to the pool. Downstairs you will find laundry room, weight room, family room, wet bar, cold cellar and a roughed in bathroom. Fully fenced backyard with gorgeous sunsets viewed from your deck. Lots of room for children to play. Easy access to highways, shopping, schools and parks. (id:60626)
Century 21 Heritage House Ltd
407 10th Avenue N
Creston, British Columbia
We are so pleased to be able to bring this amazing property to the market. With over 2,000 sq ft of living space between both levels this is a well built, solid home, on a private .26 of an acre maturely landscaped lot in the heart of Creston, with a huge detached 24' x 34' workshop/garage. The location could not be better, it is an easy walk to downtown, schools, and other Creston amenities. The spacious main floor of the home boasts a large country kitchen, hardwood flooring in the living room and primary bedroom, a spacious dining room that easily converts to a main floor family room or other ideas that suit your needs. The lower level of the home added living space and has potential if you were considering an inlaw suite. The mature landscaping surrounding the home provides wonderful privacy and the detached workshop and garage is a terrific bonus for being right in town. There is also a 31' x 39' concrete parking pad in front of the workshop so all your parking needs are met. The yard is fenced, the home has European roll down shutters, and with the underground sprinkler system in place taking care of your lawn and shrubs is simplified. No other comparison on the market at this time, call your REALTOR for all the details on this lovely home and property! (id:60626)
Century 21 Assurance Realty
308 Song Sparrow Street
Ottawa, Ontario
Welcome to 308 Song Sparrow Street, a well-appointed 3-bedroom, 4-bathroom townhome in Half Moon Bay. This two-storey townhome is thoughtfully designed for comfort and functionality. The main level opens with a tiled foyer, mirrored closet, and a powder room, creating a tidy and welcoming first impression. Rich-toned flooring flows through the open-concept living and dining spaces with large windows, integrated shelving, and direct access to the backyard. The kitchen is stylish and practical, with granite countertops, mosaic tile backsplash, and stainless steel appliances - all anchored by a peninsula with breakfast bar seating. Upstairs, the spacious primary bedroom includes double closets and a private 3-piece ensuite with a tiled walk-in shower. Two additional bedrooms offer plush carpeting and double-door closets, ideal for family or guest use. A sunlit den at the top of the stairs provides a perfect nook for working or studying from home. The fully finished lower level offers added flexibility with a large recreation room, neutral finishes, and recessed lighting, perfect for a home gym, playroom, or media space. A sleek 2-piece bathroom adds convenience and style to this functional lower level. Outside, the fenced backyard includes an interlock patio, creating a low-maintenance space for outdoor dining or outdoor enjoyment. Located steps from St. Kateri Elementary School, Regatta Park, and many transit stops, this home is an excellent opportunity to enjoy convenient, family-friendly living in one of Barrhaven's most established neighbourhoods. Photos were taken prior to the current tenants moving in. (id:60626)
Engel & Volkers Ottawa
638 Casabella Drive
Ottawa, Ontario
Welcome to this turnkey, Minto Manhattan model, end unit townhome, freshly painted throughout and ideally situated on a reverse pie-shaped lot (steps from a park!) in the ever-popular Avalon community of Orleans! Offering 3 bedrooms and 2.5 bathrooms, this bright and well-laid-out home delivers comfortable living in a family-friendly neighbourhood. The main floor features an open-concept layout that seamlessly blends the living and dining areas, perfect for everyday living or casual entertaining. The kitchen includes all appliances & eat-in area and provides access to the backyard through sliding patio doors. A hardwood staircase leads to the second floor, where you'll find three generously sized bedrooms, including a primary suite complete with walk-in closet and 4-piece ensuite. New upper level laminate flooring 2025.The fully finished lower level adds valuable living space, ideal for a TV room, home office, or kids' play area. Step outside to enjoy a hedged, private backyard with no rear neighbours; an ideal spot for peaceful mornings or relaxed evenings. The home also features a double driveway and garage parking. With a quick closing available, this home is perfect for those hoping to settle in before summers end. (AC, Furnace 2023, Roof 2014). Conveniently located close to schools, parks, shopping, transit, and recreation - everything you need is just minutes away. Easy to view...schedule your tour today! (id:60626)
Exp Realty
2326 Watercolours Way
Ottawa, Ontario
NEW PRICE- Only 5 years old. The Majestic Model by Mattamy is a 3-Bedroom, large open concept, 9FT' Ceilings on the main floor, End-Unit Townhome with a front entrance walk-in closet, perfect for busy families with school bags, coats and boots. Welcome to this beautifully maintained end-unit townhouse with a in the heart of Half Moon Bay. This bright and spacious home features modern flooring throughout, an open-concept kitchen and living area, and large windows that flood the space with natural light. The kitchen is equipped with stainless steel appliances and a large island over looking the dining/family room creating extra seating for large gatherings. Upstairs features second-floor laundry room, along with generously sized bedrooms, family bath and an ensuite/walking-closet. Located in a prime neighborhood, this home is just minutes from top-rated schools, shopping, the Minto Recreation Centre, and upcoming transit routes. Don't miss out on this fantastic opportunity, book your showing today! This home is great for first time home buyers or people wanting to downsize. The unfinished basement is waiting your personal touches. (id:60626)
Uppabe Incorporated
319 2390 City Gate Blvd
Langford, British Columbia
Discover City Gate, a vibrant community offering 1, 2, and 3-bedroom homes for sale. Choose from 5 spacious floor plans with modern designs, triple-pane windows, and built-in AC for year-round comfort. The community also features a fitness center, indoor and outdoor lounges, and a dog run, creating the perfect blend of convenience and luxury. City Gate is ideally located close to coffee shops, restaurants, and everyday amenities, with future schools planned just across the street — making it a smart choice for families and professionals alike. Select homes on higher floors offer stunning views of the Olympic Mountains, adding a scenic touch to modern living. Don’t wait — secure your home at City Gate! Show Home tours by appointment only. Active construction site with no access. Pictures may vary from unit (id:60626)
RE/MAX Camosun
803 - 16 Mcadam Avenue
Toronto, Ontario
Welcome To This Luxurious Boutique Private Condo With A Terrace, In A Desirable Location. In The Heart Of Yorkdale Mall. This Boutique & Luxurious 882 S/F Unit Has A Fantastic Layout, 2 Full Bedrooms & 2 Full Bathrooms, Double Climate Control System, Finishes Include Granite Countertops, and Large Windows.1 Parking And 1 Locker Included. S/S Appliances, Stackable Washer/Dryer. Ensuite Master Bedroom Washroom. All Blinds And Elf's Included. Fob security Access Per Floor. Security Cameras On Every Level. (id:60626)
Eclat Realty Inc.
98, 441005 Rge Rd 98
Rural Wainwright No. 61, Alberta
Spacious Cabin Retreat at Clear Lake. Discover the perfect blend of comfort and lake life charm with this beautiful 1,456 sq. ft. 3-season cabin retreat at Clear Lake. Spread across two levels, this well-appointed cabin features 3 bedrooms, a 4-piece bathroom, and a bright, open-concept kitchen, dining, and living area—ideal for family gatherings or entertaining guests. The expansive main-level family room offers additional versatile living space. Step outside to enjoy stunning lake views from the balcony/deck, relax on the patio, or cook a meal on the camp stove while lounging on the included deck furniture. This property comes fully furnished, including two pull-out couches, a second refrigerator, and everything you need for a turn-key getaway. With ample parking, a boat dock, and numerous extra features, this is your ultimate Clear Lake escape. (id:60626)
Century 21 Connect Realty
9853 90 Av Nw
Edmonton, Alberta
Welcome to this charming 1915 commercial character home with modern amenities. This well maintained red-brick home is suited for a business seeking a warm, professional environment in a heritage setting. Nestled in a central location, this historic gem blends practical functionality with timeless elegance. Inside you will find three to four private offices over the two floors, waiting areas, a kitchenette, plus a private entrance into the fully equipped basement suite, offering additional flexibility for staff, rentals or an expanded workspace. The home features a covered veranda, multiple entrances, glass paneled wooden doors, walnut mouldings, and a mix of hardwood and slate flooring which preserves the home’s classic appeal. Upgrades, such as air conditioning, ensure modern comfort while the ornamental fireplace offers unique charm and a cozy atmosphere. Rear parking and ample free street parking for visitors adds to the list of features. (id:60626)
Nai Commercial Real Estate Inc
510 31a Clear Lake Lane
Tay Valley, Ontario
Welcome to your Clear Lake escape- where peace, privacy, and unforgettable memories await! Tucked at the end of a winding road, this four-season cottage is everything you imagine when you picture the perfect Canadian getaway. Built in 2009, it offers the charm of a classic cottage, thoughtfully designed to feel warm, relaxed, and welcoming. Inside, you'll find two bedrooms, one full bathroom (with heated floors and a heated towel rack) and cozy natural wood finishes. Every window seems to frame a picture-perfect view of the lake, bringing the outdoors in and inviting you to slow down. The gently sloping lot leads you to a beautiful sitting area by the water and your own private dock- perfect for early morning coffees, afternoon swims, and fireside evenings under the stars. The lake is private (no public access), keeping the environment peaceful and ideal for paddling, fishing, or simply floating the day away! A separate, insulated bunkie with power offers additional space for guests or kids sleepovers- creating even more room for memories to be made. Whether you're gathering for birthdays and BBQs, or seeking the stillness of nature year-round, this is a cottage designed to bring generations together. With a strong rental history generating over $20,000 in annual gross income, it also offers fantastic income potential when you're not using it. This is more than just a cottage- it's a place where family traditions begin, and where cherished stories are passed down for years to come. (id:60626)
Royal LePage Team Realty
619 - 33 Frederick Todd Way
Toronto, Ontario
Freshly painted Stunning 1 Bedroom + Den 700sf Condo with Unobstructed West City and Sunset view! Future LRT at door. This sophisticated unit boasts 9 and 9ft+ ceilings, expansive floor-to-ceiling windows, and hardwood floors throughout, creating a bright and airy ambiance. The modern kitchen features premium European appliances with a brand new Induction range and sleek stone countertops, perfect for culinary enthusiasts. Two full bathrooms offer luxury and convenience, while the versatile den provides space for a home office or guest bedroom. Enjoy breathtaking sunsets with panoramic views of the city skyline and glimpse of the lake from this modern retreat. Located in a vibrant urban hub with retail shops, restaurants and other amenities within walking distance in addition to new shops and restaurants coming soon to the ground level. A rare opportunity for upscale living in a prime location! (id:60626)
Century 21 Heritage Group Ltd.




