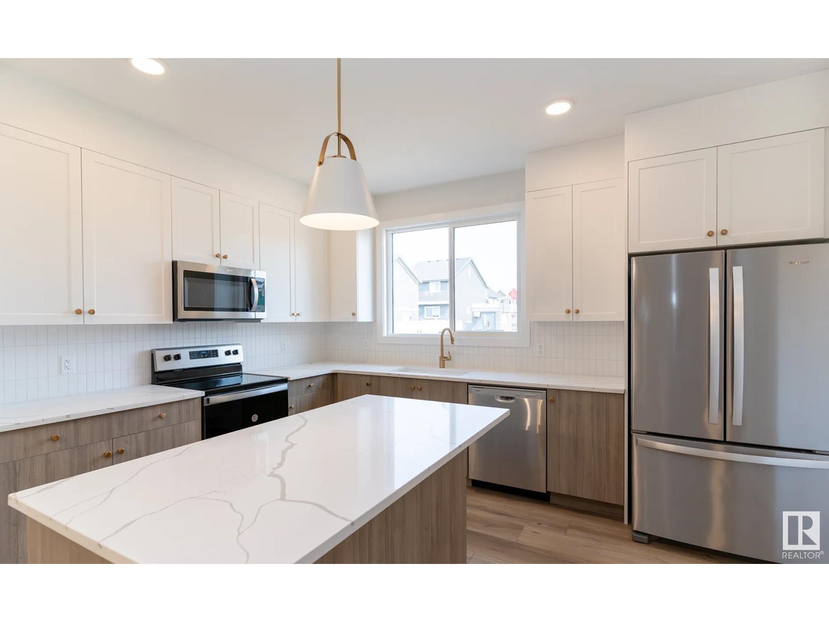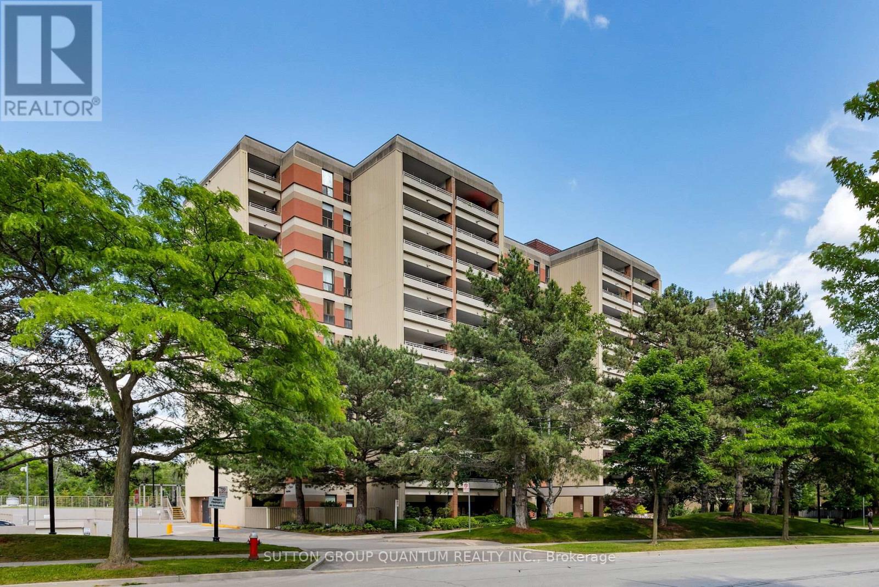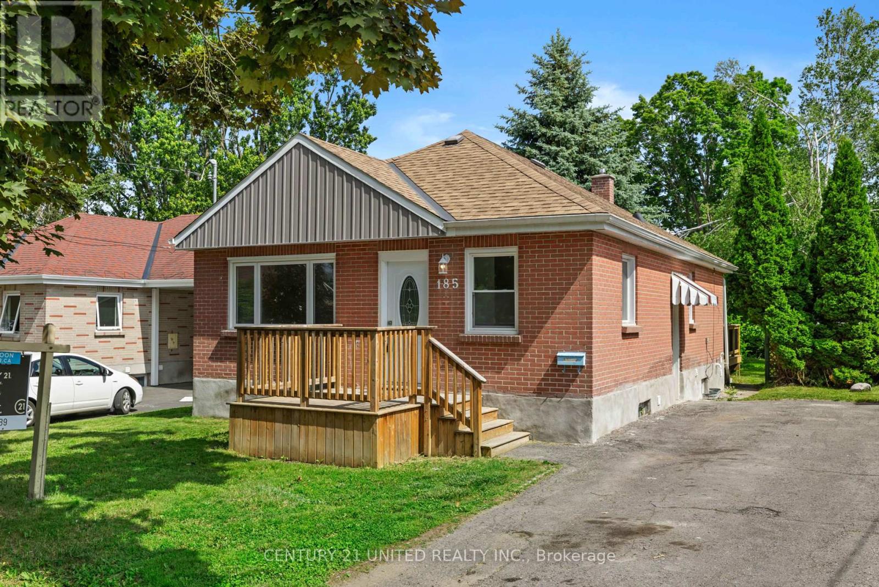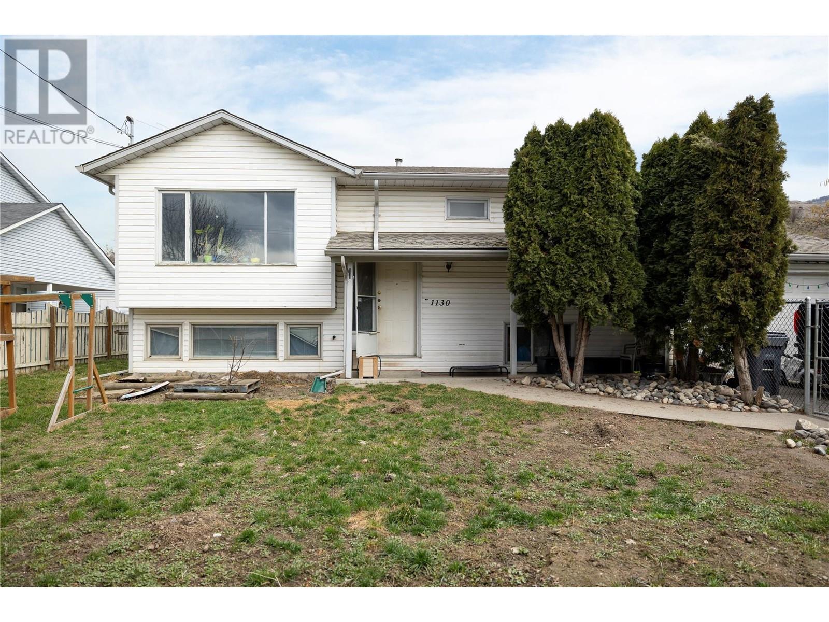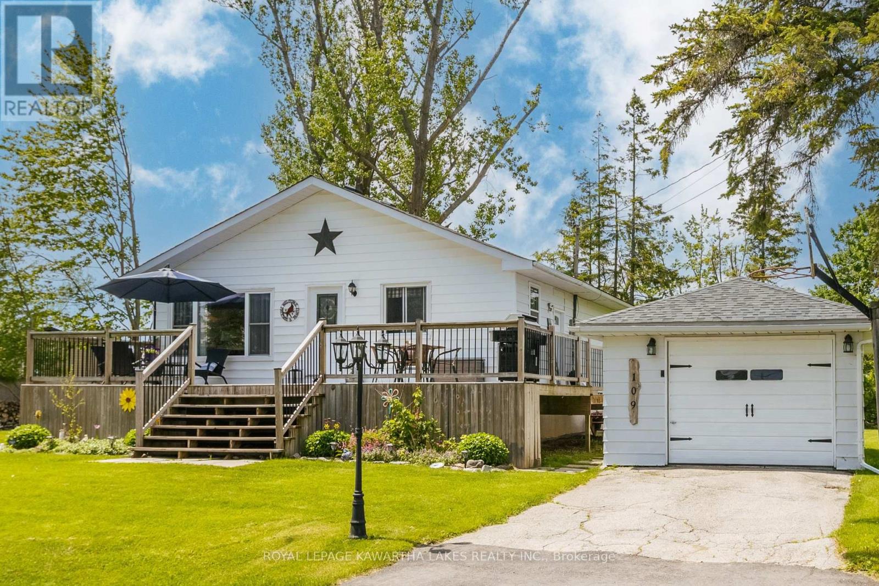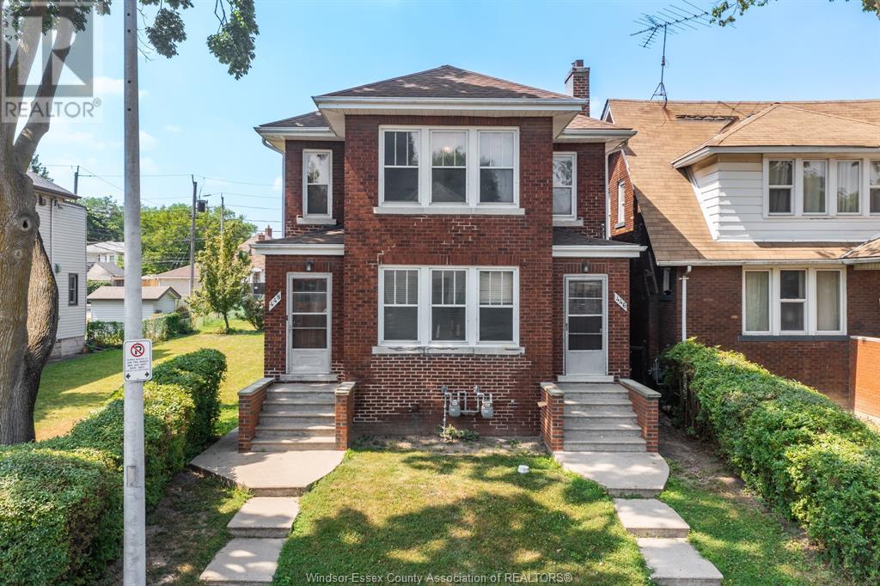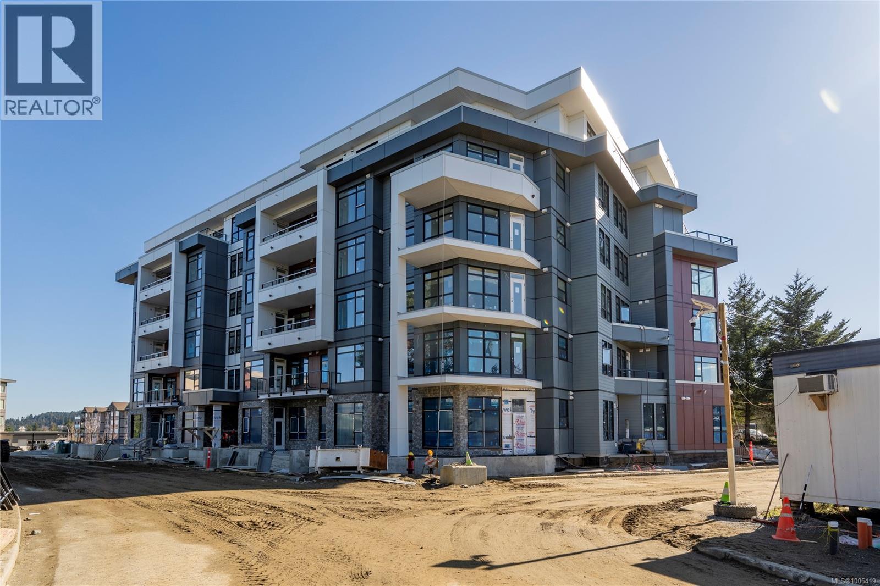65 3054 Trafalgar Street
Abbotsford, British Columbia
Whispering Pines! Absolutely spotless level entry 2 bedroom end unit townhome located just a short walk to the bus and Seven Oaks Shopping Center. New windows, air conditioning, 3 baths & 2 gas fireplaces. Secure in ground basement has 2 more good sized bedrooms and lots of storage. Amenities building offers hot tub, and pool table. 55+ please and no pets. SOLD FIRM (id:60626)
RE/MAX Treeland Realty
143 Piggott Lake Road
Lakelands, Nova Scotia
Isn't it time to start living the good life? Lakefront living has never been easier with interest rates available under 5%. This waterfront home has two bedrooms and one bath and is located on almost an acre of prime water frontage complete with your own boat launch. This choice lot has its own beach and boasts over 200ft of water frontage. In recent years a drilled well was installed and a large garage was built to accommodate an RV or multiple boats/vehicles. There is also a two storey garage for additional storage or future uses. With some renovations you could turn this property into a highly profitable short term rental and take advantage of the high demand for lakefront destinations. This home could also be a desirable family cottage with lots of room for little campers to visit. The possibilities are truly endless and maybe it is time to make the move and start enjoying all that lakefront living has to offer. (id:60626)
Exit Realty Metro
6134 Carr Rd Nw
Edmonton, Alberta
Live in comfort and style in this stunning Landmark Home quick possession home. Nestled in the heart of Edmonton’s prestigious Village at Griesbach a master-planned community known for its beauty and walkability. Step inside to discover a modern, energy-efficient space featuring a 3 Stage Medical-Grade Air Purification System and a Hi-Velocity Heating System—ensuring optimal air quality and climate control throughout the seasons. A Navien Tankless Hot Water Heater delivers endless hot water while keeping utility costs low. Practical touches elevate everyday living, including a mudroom, side entry, second floor laundry, and a spacious bonus room—perfect for a play area or home office. The electric fireplace adds warmth and ambience, while the included appliances mean you can move in and start living comfortably right away. Outdoors, enjoy the benefits of a fully landscaped yard, fencing, double garage and a pressure-treated deck, offering a private space to relax or entertain. (id:60626)
Century 21 Leading
307 1365 Pemberton Avenue
Squamish, British Columbia
The perfect condo in the perfect location in downtown Squamish. Close to all the restaurants, shopping, cafes, and all other conveniences and attractions that Squamish has to offer. Quiet setting off the main street facing a majestic Tantalus Mountain backdrop. Large one bedroom suite with a semi-on-suite bathroom and the possibility of creating a spacious second bedroom in the open flex area. The open kitchen has a functional island that doubles as a sit-up eating area. The generous sized living room opens up onto a covered outdoor space looking over downtown Squamish and its amazing natural setting. Includes one parking stall and one storage locker. (id:60626)
Oakwyn Realty Ltd.
211 - 965 Inverhouse Drive
Mississauga, Ontario
Welcome to this beautifully renovated and rarely offered east-facing 2-bedroom + den suite in the highly desirable Inverhouse Manor, a well-maintained, quiet building perfect for empty nesters seeking comfort, convenience, and community. Located on the second floor and overlooking the serene back gardens, this sun-filled suite features a spacious private balcony, perfect for morning coffee or relaxing evenings. The interior has been completely updated with modern finishes, creating a warm and elegant living space.The primary bedroom boasts a renovated 3-piece ensuite bath, while the additional bedroom and den offer flexibility for guests, a home office, or hobby space. Enjoy the convenience of in-suite laundry and an ensuite storage locker, all designed for easy, functional living . Residents enjoy peace of mind in this quiet, well-cared-for building, with bus service right at the front door to Clarkson GO Station, and quick access to major highways. Shopping, grocery stores, restaurants, and the Ontario Racquet Club are just minutes away and you're only a short walk to Lake Ontario and beautiful waterfront trails. Don't miss this opportunity to own a stylish, move-in-ready suite in one of Clarksons most sought-after communities! (id:60626)
Sutton Group Quantum Realty Inc.
185 Dumble Avenue
Peterborough North, Ontario
Welcome to this spacious 3+2 bedroom bungalow in Peterborough's desirable North End, offering the perfect blend of family comfort and investment potential. Sitting on an extra-deep 200' city lot, there's room to grow, play, and entertain, or even add a garden suite down the road! The main floor features a bright, functional layout with three bedrooms, an updated kitchen, and walk-out to a private backyard oasis. Downstairs, the finished basement boasts two additional bedrooms, a large rec room, rough-in for a kitchen, second laundry set up, and a separate side entrance. Many big ticket upgrades including electrical, furnace, and more! Ideal for in-laws, multi-generational living, or potential income suite conversion. Located in a family-friendly neighbourhood, close to schools, parks, shopping, and just minutes to Trent University, this home is a smart move for first-time buyers, investors, or growing families. (id:60626)
Century 21 United Realty Inc.
156 Dill Street
Bracebridge, Ontario
Charming 3 bed, 2 bath home located in the heart of Bracebridge located within walking distance to Downtown on the Muskoka River! Offering endless opportunities with over 2,000 sq ft of finished living space & Muskoka River access this wonderful home features; a level entry foyer, large living room w/walkout to 3 season sunroom, built-in wet bar & natural gas fireplace, eat-in style kitchen with lots of cupboard space, main floor laundry room, 2 pc bathroom, large front hallway with original century home stairway & walkout to classic front porch. The 2nd floor offers 3 bedrooms including a huge primary bedroom with a walk-in closet & en-suite privilege 5 pc bath w/walk-in soaker tub. Partial basement allows for extra storage space & utility room area. Detached 12' x 18' workshop, High Efficiency forced air gas furnace, metal roof, upgraded windows & much more. Access path down to the Muskoka river has grown in and will need to be reestablished. Note; Seller has obtained a permit to tear down and remove the old derelict building on the property that will be done by the Seller. Immediate closing is available. (id:60626)
Royal LePage Lakes Of Muskoka Realty
417 2655 Sooke Rd
Langford, British Columbia
**NEW PRICE!** GREAT LOCATION ,TOP FLOOR, SOUTH FACING END UNIT ON QUIET SIDE OF BUILDING ...ONE OF THE MOST DESIREABLE CONDOS IN THE BUILDING! This huge 2 bedroom +den (or dining room) boasts 1068sq ft with great separation and soaring ceilings, over size windows flooding this condo with natural light . Enjoy relaxing on your generous size private deck and soak up the afternoon sun while gazing over serene, landscape, no traffic hum, just relaxation. Your modern kitchen with stainless appliances is complete with a 4-seat eating bar and flows into a true dining area, perfect for hosting dinners with friends and family . A multi-purpose laundry/utility room doubles as pantry space (hello, Costco runs!), while your prime secure parking stall, plenty of visitor parking, and private storage locker tick every box. Opportunities like this rarely hit the market, and they never last long. book your viewing today before someone else claims your dream condo! (id:60626)
Coldwell Banker Oceanside Real Estate
12914 Oak Road
Grande Prairie, Alberta
Welcome to this stunning two-storey home located in one of the most desirable spots in the Royal Oaks subdivision—backing directly onto the pond. Homes in locations like this are rare and highly sought after! This beautifully maintained 1,800 sq ft two-storey home features 4 bedrooms and 3.5 bathrooms, and a thoughtfully designed open-concept floor plan with 9-foot ceilings and upgraded hardwood flooring throughout the living, kitchen, and dining areas. A grand tiled entry sets the tone as you step inside. The living room is filled with natural light from the large windows and features a warm and inviting gas fireplace—perfect for cozy evenings. The kitchen is a true highlight, featuring white cabinets, a stylish full tiled backsplash, stainless appliances including stove with dbl oven, a center island with sink and breakfast bar seating, and a corner pantry for extra storage. The adjoining dining area offers plenty of room for entertaining and opens onto the rear deck through a screen door where you can enjoy gorgeous pond views all year round. Also a convenient main floor laundry and 2 pc powder room. Head upstairs to the spacious primary suite large enough for a king bed and featuring a big walk-in closet and luxuruos 5 pc ensuite with dbl vanity. Two more nicely sized bedrooms and a full 4 pc bath complete the upper level. The fully developed basement extends the living space with durable laminate flooring throughout. Enjoy a large recreation room, a 4th bedroom, and another full 4 pc bathroom. Stylish barn doors open into a versatile office, gym, or flex space, plus you’ll appreciate the added storage under the stairs and a separate utility room. The heated, finished garage offers hot and cold taps, a floor drain, and two handy man doors. The backyard features low-maintenance landscaping with an upper deck, a lower patio, and a cozy firepit area—perfect for outdoor gatherings. Rear frost fence allows for unobstructed views of the peaceful pond. Well-maintained and TURN-KEY, this home is a rare find—offering style, space, and an UNBEATABLE LOCATION! Don’t miss your chance to make it yours! (id:60626)
Grassroots Realty Group Ltd.
409 12 Street
Dunmore, Alberta
Are you looking for a large Bungalow with Double attached garage a Huge yard and a BIG SHOP. Take a look here in Dunmore. This large bright and cheery Bungalow home offers on the main level 3 bedrooms main floor laundry nice open kitchen with ample cupboard space and pantry garden doors out onto a large deck for all your gatherings and BBQs Bright and sunny living room area with gas fireplace main floor is a very open concept. The lower level offers very large family room 3 to 4 more bedrooms loads of storage space in the lower level as well. Double attached 24X23 garage with entrance into the house this garage is insulated. Now onto this great yard. This property offer a large lot with a large shop 24X38 garden area storage shed and loads of room for the RV room for all the toys and kids to run and paly. If you need space this property offers up all that and so much more. Call today for a private showing of this fantastic home location in Dunmore just minutes to shopping. (id:60626)
RE/MAX Medalta Real Estate
3 Sheep River Crescent
Okotoks, Alberta
Welcome to 3 Sheep River Crescent, located in the mature and highly sought-after community of Sheep River Ridge! This well-maintained home sits on a spacious 5,500+ sqft lot and offers over 2,300 sqft of total living space. Featuring an attached double garage, extended driveway, central air conditioning, and 5 bedrooms (4 upstairs and 1 in the basement), this property is ideal for growing families or multi-generational living.The layout is designed for comfort and function, with generous living space on the main and upper levels, two ensuites, and a fully developed basement. Recent updates to the basement include fresh paint and the addition of a bathtub in the washroom, making the space even more versatile.The beautifully landscaped backyard is a standout feature, offering a private oasis with mature trees, a covered deck, a poured concrete walkway, and a patio leading to a sunlit garden on the southwest side of the home—perfect for outdoor gatherings and summer relaxation.Centrally located within Okotoks, this home is within walking distance to Big Rock Elementary School, parks, the scenic Sheep River, and various shopping and grocery amenities. If you're looking for a quiet, established community with access to nature and convenience, this is the one for you.Don’t miss out—book your showing today! (id:60626)
Urban-Realty.ca
890 Wallace Avenue
Windsor, Ontario
Welcome to 890 Wallace Ave, a beautifully updated South Windsor bungalow on a rare 75 x 125 ft lot. Renovated in 2023, the main floor features new flooring, pot lights, and an open-concept living/dining area filled with natural light. The brand-new, never-used kitchen offers stainless steel appliances, modern cabinetry, backsplash, countertops, and a large window overlooking the backyard. Three bright bedrooms and a fully renovated bathroom complete the main floor. The partially finished basement includes a second kitchen setup, rec room, laundry, and cold cellar—ideal for in-laws or future rental. Additional highlights include a double attached garage, fenced yard, and underground sprinklers. Located near Bellewood (French Immersion), Massey, Holy Names, parks, shopping, and Hwy 401. Buyer to verify measurements. Basement retrofit not warranted. (id:60626)
RE/MAX Care Realty
270 Highland Avenue
Oshawa, Ontario
This well kept bungalow with over 1890 sf of living space + 185 sf fully enclosed sunroom is located on a beautiful family-friendly street lined with mature trees. Step inside the bright kitchen with large window, stone countertops, and white backsplash, flowing seamlessly into an open-concept living and dining room, perfect for entertaining. Hardwood floors run throughout the main level, enhancing the natural warmth of the home, 2 bedrooms and the primary bedroom offers a unique walkout to a fully enclosed sunroom (completed in 2023), featuring skylights, lighting, and plenty of outlets. This sun-filled retreat, with three sets of doors including elegant French doors, opens to a large, fully private fenced backyard. Perfect for outdoor gatherings, the backyard is accessible through three gates, with two allowing vehicle access. Newly landscaped patio stones wrap around the house from the backyard leading to a front entrance with gorgeous 4-way steps and 4th parking spot. The fully finished basement with potlights, offers additional living space, including a versatile recreation/movie area, a cute sitting area, custom-built in shelves, a cozy electric fireplace. A 4-piece bathroom adds convenience, along with 1 additional private bedroom. The basement has walk-up access to the side of the house and offers parking for up to 4 vehicles. This home is perfect for downsizers, first-time buyers, or families seeking a fully detached property. Located close to Hwy 401, shopping, restaurants, transit, Oshawa GO, and parks, this bungalow is a hidden gem combining functionality and privacy in a prime location. (id:60626)
RE/MAX Hallmark Realty Ltd.
Pt Lt34 Highway 20
Grimsby, Ontario
Fabulous 10 acre lot, perfect for your dream home or hobby farm. Zoned A Agricultural with many small business permitted uses. Rural living with just a quick 10 minute drive to all amenities. (id:60626)
Royal LePage State Realty
Pt Lt 34 Highway 20
West Lincoln, Ontario
Fabulous 10 acre lot, perfect for your dream home or hobby farm. Zoned ‘A’ – Agricultural with many small business permitted uses. Rural living with just a quick 10 minute drive to all amenities. (id:60626)
Royal LePage State Realty Inc.
3700 17 Ave
Vernon, British Columbia
Discover the potential in this charming older home, perfectly situated for families or investors. Backing onto both a school and a daycare, the location couldn't be more convenient. The dog park is just a short walk away, and the home offers ample parking—including space for an RV and a flat driveway for easy access. Inside, you'll find 3 bedrooms with the potential to create up to 5, offering flexibility for growing families or suite potential. Enjoy sweeping city views and bring your vision to life with some updates to make this home truly your own. A rare opportunity in a prime location! (id:60626)
Oakwyn Realty Okanagan
1464 Hwy 7a
Kawartha Lakes, Ontario
In the heart of Bethany, a peaceful village near Peterborough, is a historic neighborhood featuring a picturesque home built in approx.1847. This charming residence boasts an extra deep lot of 165 feet with lush gardens, a large detached workshop/garage ideal for hobbyists, artists, and musicians. Plenty of parking. Warmth inside your well cared for home from the original pine & oak floors to the updated electrical panel (2024) & plumbing. The main floor bathroom with laundry & updated windows add to the sparkling brightness. 350 sq. ft. of unspoiled basement to finish & add to your living space. Enjoy walking to local shops, cafe, restaurant, surrounded by a diverse and eclectic community. The location offers high visibility, making it suitable for a home-based business. Homes from this era are admired for their superior craftsmanship and heavy wood materials, a hallmark of traditional Construction.350 ft. (id:60626)
Mcconkey Real Estate Corporation
14 Liberty Place
Clarington, Ontario
Welcome to 14 Liberty Place Your Next Chapter Starts Here! Nestled on a quiet, family-friendly street in the heart of Bowmanville, 14 Liberty Place is a charming semi-detached home brimming with potential. Whether you're a first-time homebuyer, moving up from a condo, or an investor seeking a great opportunity in a growing community, this property offers a solid foundation to build on.Inside, you'll find a bright and functional layout with generous living space and room to personalize. The home features spacious bedrooms, a welcoming living area, and a private backyard ideal for relaxing, entertaining, or creating your own garden oasis. With a little vision, this property can be transformed into your dream home or an attractive rental.Location is everything, and this one doesn't disappoint. You're just minutes away from schools, a wide range of shopping, and a variety of restaurants, cafs, and services. Families will love the proximity to local parks, playgrounds, and the Alan Strike Aquatic and Squash Centre for year-round recreation.Commuters will appreciate the easy access to Highways 401 and 407, making travel in and out of the city quick and convenient. With the planned GO train expansion into Bowmanville, future transit options will only add to the areas appeal and long-term value.Dont miss this exciting opportunity (id:60626)
Keller Williams Community Real Estate
1713 15 Avenue
Vernon, British Columbia
Discover affordable, single-level living in the sought-after East Hill! This charming home offers a convenient lifestyle, perfectly situated near amenities, shopping, and schools. Step inside to find over 1400 sq ft of bright and open living space, larger than it appears. The spacious primary bedroom features an ensuite, ideal for privacy and comfort. Enjoy outdoor entertaining on the generous patio overlooking a big, private backyard on a flat lot. An added bonus is the extra storage in your concrete crawl space! With plenty of parking, this well-maintained rancher built in 2006 is designed for ease, complete with wheelchair accessibility. The home includes 3 bedrooms, a den, and 2 full bathrooms, making it perfect for families or those seeking one-level convenience. Don't miss the opportunity to make this delightful property your new home! (id:60626)
Royal LePage Downtown Realty
1130 Otter Lake Cross Road
Armstrong, British Columbia
This family home is ideally positioned halfway between Vernon and Armstrong, perfect for young families (investors and first-time home owners take note!), multi-generational living (think grandparents onsite), or those seeking income potential from a 2-bedroom basement suite (mid-renovation). . Inside, an open layout welcomes you with a spacious kitchen and dining area that flows onto a covered deck or into the living room for hosting — a delightful setting for family gatherings, relaxed afternoons, or al fresco summer dinners. The fully fenced backyard on a .28-acre lot offers plenty of room for play and outdoor enjoyment, complemented by an attached garage and a large driveway for ample parking (RV parking or a boat is easily accommodated). . The master suite features a full en-suite and walk-in closet, while the additional bedrooms provide generous space for family and guests. The basement in-law suite is currently under renovation, offering endless possibilities—whether as an Airbnb (with owner occupancy), an additional living area, or a ready-for-move-in space, with some construction materials already on site. . Completing this exceptional property is a fantastic, heated and powered double detached shop, perfect for use as a large workshop, creative studio, or extra storage. This home effortlessly blends rural charm with modern convenience for a truly family-friendly lifestyle! (id:60626)
Coldwell Banker Executives Realty
109 Southview Drive
Kawartha Lakes, Ontario
This pristine bungalow is overflowing with charm, and has access to Sturgeon Lake! The large front deck and sparkling clean white siding provide impressive curb appeal. The main floor has been completely updated and shows like a model home. The bright modernized kitchen has stainless steel appliances, a pantry, and a movable island that can be conveniently tucked away. Stepping into the living room, you cannot miss the extra large window with views of the lake. 2 bedrooms on the main floor, with a tastefully updated bathroom. The partially finished basement has two extra bedrooms, a rec room that can be finished to your liking, and a laundry nook. Detached garage, and a large pie lot with a 2nd driveway for extra parking. The spacious backyard has a garden shed and firepit. Multiple shared lakefront lots through the community association providing a variety of uses from picnic sites, open park spaces, fishing areas, boat launch, and docking for your boat (subject to availability). There is also a community center building that can be rented out. Plenty of updates (years are approximate): Roof 2023, AC 2023, Kitchen 2024, Bathroom 2019, Flooring 2022, 100 amp electrical panel 2010, Propane furnace 2010. (id:60626)
Royal LePage Kawartha Lakes Realty Inc.
1144 4th Avenue W
Owen Sound, Ontario
Welcome to 1144 4th Avenue West - an updated near-century home full of character and charm, perfectly situated on a desirable west-end corner lot. Whether you're looking for a warm and welcoming family residence or a smart income property, this one delivers. Inside, you'll find a beautifully modernized kitchen with high-end stainless steel appliances, alongside bright and spacious living areas with original hardwood floors, detailed moldings, and elegant stained-glass accent windows. The main level flows seamlessly from the living and dining areas to a walk-out deck and fully fenced backyard - perfect for entertaining or relaxing in the garden. Upstairs features three bedrooms and a full 4-piece bathroom, while the third-floor loft offers a cozy and flexible space ideal as a fourth bedroom, office, or studio retreat. The basement adds great storage, laundry, and a convenient 2-piece bath. Set on a generous corner lot with a detached single-car garage, newly installed turf-stone driveway, and additional street parking for guests. Major updates offer peace of mind: furnace, central A/C, and water heater are all owned and just 5 years old; roof reshingled 3 years ago; foundation and brick (including chimney) professionally restored. Enjoy a short walk to downtown Owen Sound, Kelso Beach, trails, schools, markets, and more. This home blends timeless character with modern comfort in one of the city's most sought-after neighbourhoods. Come take a look - you might just fall in love. (id:60626)
Royal LePage Burloak Real Estate Services
446-48 Newbury Street
Windsor, Ontario
Attention investors!! set your own rents with this spacious all-brick duplex featuring two large units and a vacant adjoining lot zoned for up to a 3-unit build! 2 bdrms + a den (ideal as a 3rd bedroom or home office), 1 full bathroom, kitchen, dining room and living space, hardwood floors, covered balcony/porch, private front and back entrances, separate basement areas for storage and laundry, individual furnaces and hydro meters. 2-car garage with extra storage space. retrofit certificate available in docs. steps to public transit, shopping, schools, university of windsor, st. clair college downtown campus, the waterfront and more! Don't miss this rare opportunity to add your portfolio with future development potential right next door. (id:60626)
RE/MAX Care Realty
504 6320 Sentinal Dr
Nanaimo, British Columbia
*FTHB GST REBATE ELIGIBLE* Welcome to the MINT! Nanaimo's newest condominium building in prestigious North Nanaimo. This building is comprised of 66 units over 6 floors that are pet, rental and family-friendly. Full appliance package, underground parking and a storage locker are included with each unit. Interior features include wear resistant vinyl flooring, heated tile in bathrooms, extra large windows, and quartz counters/backsplash. Located near all major amenities including restaurants, Woodgrove Center, Costco, elementary and secondary schools, parks, Blueback Beach and more! Completion is expected for mid-late August 2025. Enjoy all that North Nanaimo has to offer at the MINT. Building tours are available upon request, please reach out to the listing agent for more details. Measurements are approximate and should be verified if important. *RENDERINGS ARE FOR ILLUSTRATION PURPOSES ONLY. SIMILAR UNIT COLOUR SCHEMES ARE SHOWN BUT INDIVIDUAL UNITS MAY VARY**RENDERINGS ARE FOR ILLUSTRATION PURPOSES ONLY. SIMILAR UNIT COLOUR SCHEMES ARE SHOWN BUT INDIVIDUAL UNITS MAY VARY* (id:60626)
460 Realty Inc. (Na)



