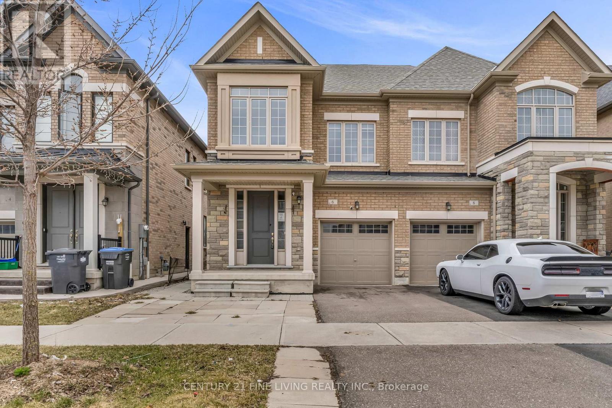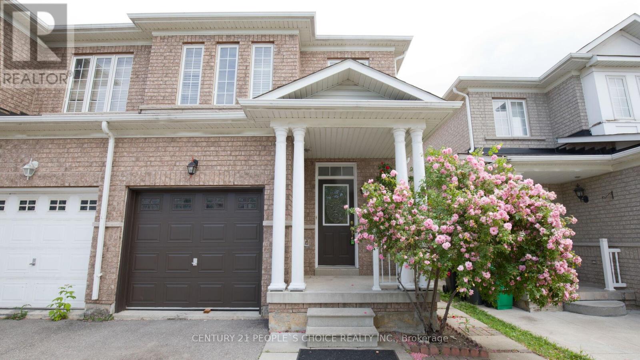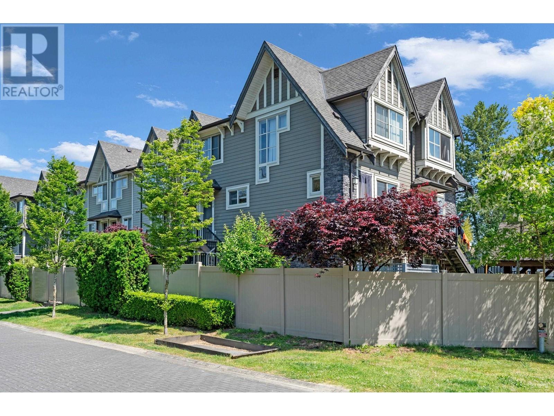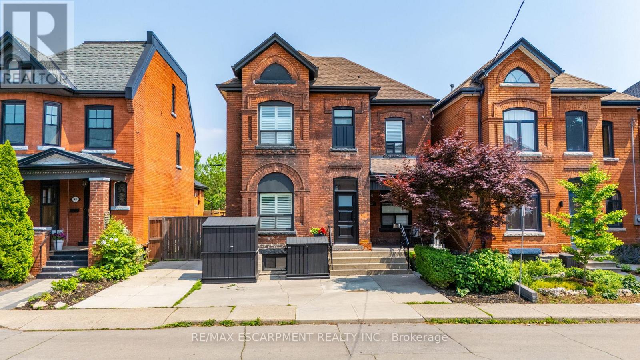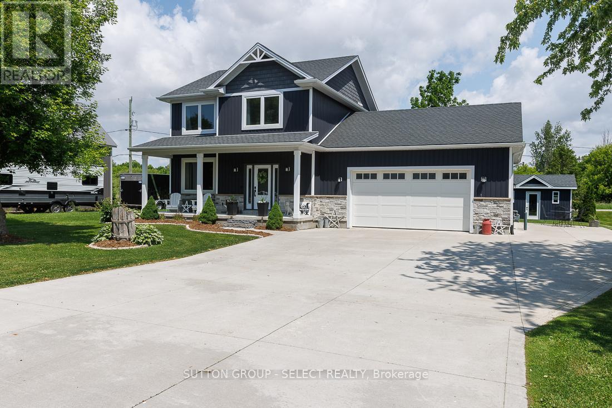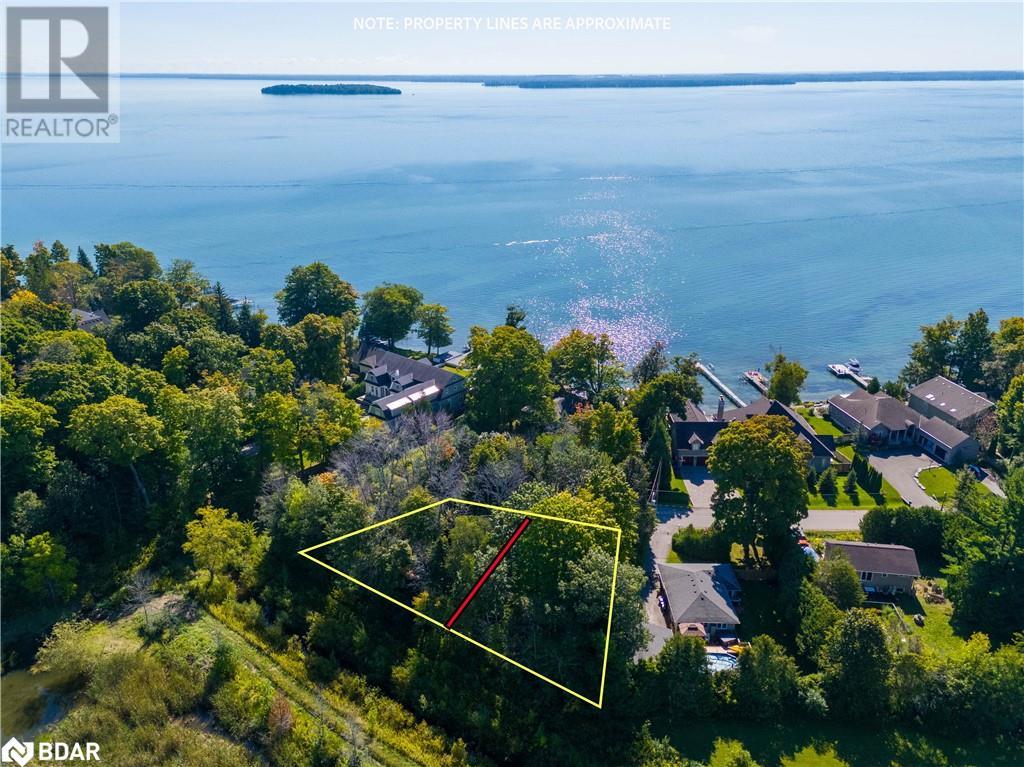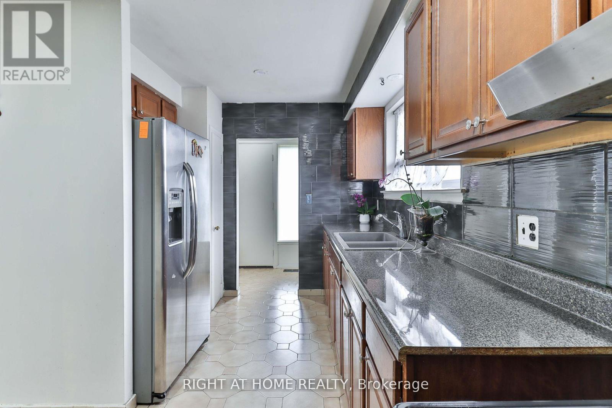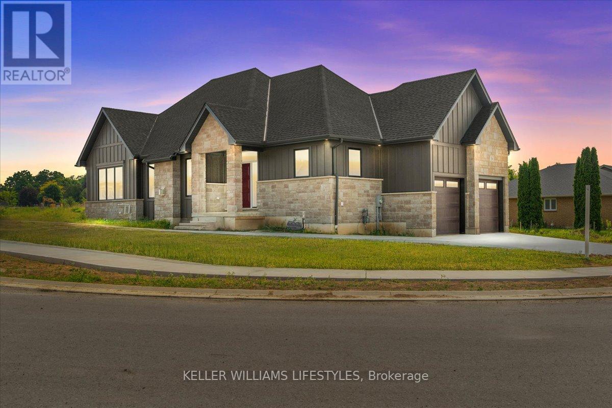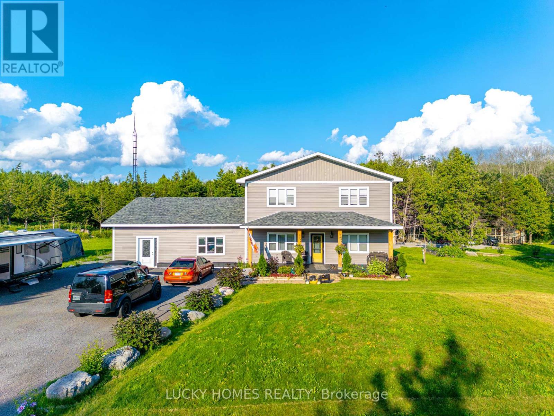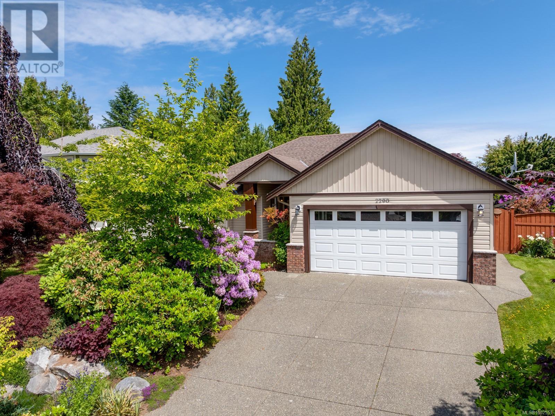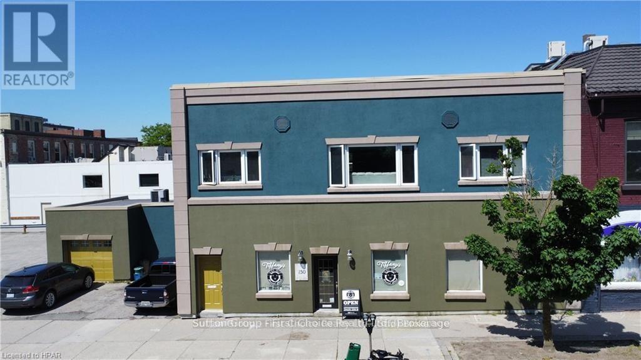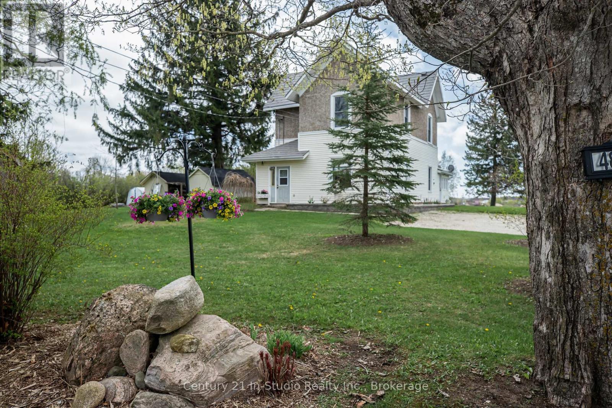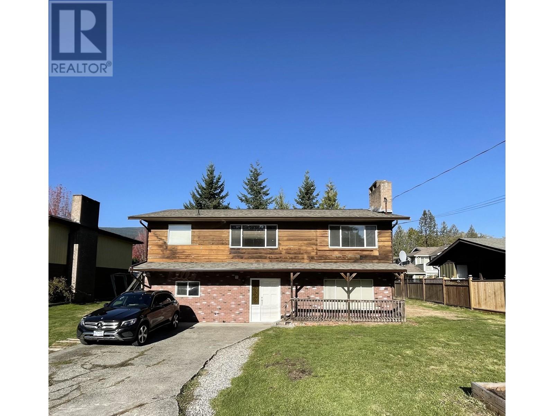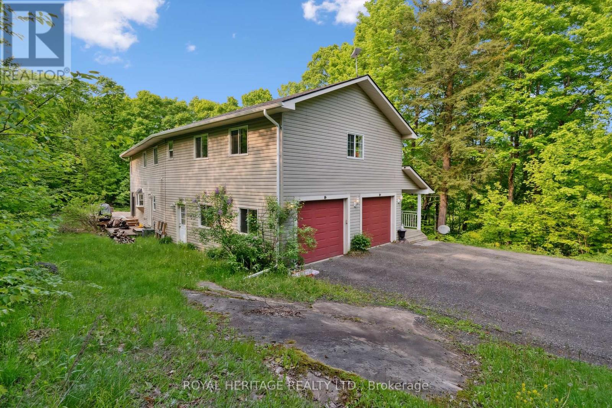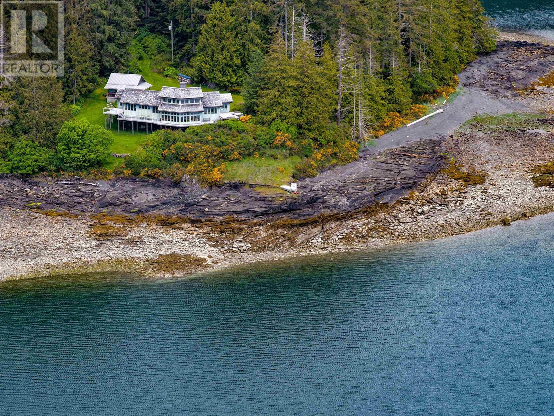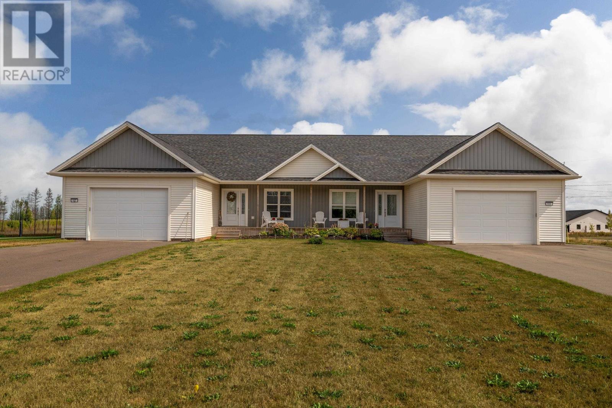6 Clunburry Road
Brampton, Ontario
****POWER OF SALE**** Vacant and Easy to Show. Great Opportunity. Bright and spacious semi-detached brick 2 storey 3 bedroom home located in a very desirable Brampton location. Open concept main floor with 9 foot ceilings. The kitchen overlooks the family room. Walkout from the breakfast room to the fenced rear yard. Large primary suite with a 5 piece ensuite(Soaker tub and separate shower) and a walk-in closet. Primary bedroom has a beautiful coffered ceiling. The 2 other bedrooms are generously sized. Conveniently located 2nd floor laundry room. Fully partioned basement with a separate entrance. Direct garage access. (id:60626)
Century 21 Fine Living Realty Inc.
74 Eastview Gate
Brampton, Ontario
Welcome to this Executive, Gorgeous & Well-Maintained Semi-Detached Home!This bright and spacious 3-bedroom, 3-washroom home is move-in ready and located in a family-friendly community right on The Gore Road, directly across from the temple.Open concept living & dining rooms with laminate floors throughout (No Carpet!) .Primary bedroom with en suite, and all bedrooms are generous in .Enjoy the extended driveway and a very well-maintained backbar. perfect for relaxing or entertaining.Located in a friendly community directly across from the temple, and close to Hwy 427, Hwy 50, Hwy 27, schools, plazas, and all major amenities. (id:60626)
Century 21 People's Choice Realty Inc.
4 Westlake Crescent
Toronto, Ontario
ATTENTION! First time home buyer, builder & renovator! Look no more. Great opportunity to have your dream home. Endless potential, conveniently located on a very quiet, friendly street in a great neighbourhood. Quick walk to TTC, minutes to Danforth Subway, Beaches, creek, trails, parks, Community Centre, arena, Kiwanis outdoor pool and great schools. **EXTRAS** Seller is a builder, willing to renovate or build your dream home (at your cost). Drawings are ready to be submitted to the city. (id:60626)
Royal LePage Your Community Realty
209 7159 Stride Avenue
Burnaby, British Columbia
Welcome to this beautifully designed 2 bedroom, 2 FULL bathroom CORNER unit offering the perfect blend of style, space, and convenience. Bathed in natural light from multiple exposures, this home features a smart, open layout with no wasted space - every square foot is thoughtfully used. Enjoy modern living with spacious bedrooms, crown moulding, wood cabinetry, granite countertops, stainless steel appliances, 1 parking and storage. Step out onto your cozy private patio, ideal for morning coffee or weekend BBQs. Perfectly located just minutes to Save-on-Foods, Price Smart, public library, Rosemary Brown Rec Centre, Edmonds Community Centre, 6 min walk to Edmonds Sky Train station-everything you need is right at your doorstep. SCHOOL CATCHMENT: Stride Ave Elementary & Byrne Creek Secondary (id:60626)
RE/MAX Westcoast
53 Murray Street E
Hamilton, Ontario
Welcome to this beautifully updated, all-brick home just steps from the vibrant shops, cafés, and restaurants of trendy James St N! Combining timeless character with modern upgrades, this spacious home offers 10' ceilings, hardwood floors, pot lights and California shutters throughout the main level. The bright and stylish kitchen features quartz and butcher block countertops, stainless steel appliances, and access to the backyard. The large living room and formal dining room provide the perfect setting for hosting guests or relaxing in comfort. Upstairs, you'll find three generously sized bedrooms plus a fourth bedroom that's been thoughtfully converted into a dream walk-in closet and convenient laundry room combo. The spa-inspired bathroom, renovated in 2021, boasts a curb less glass shower with rain head, custom walnut vanity, quartz countertop, and elegant lighting. The finished third floor is a versatile bonus space ideal for a home office, gym, or playroom. Outside, enjoy a maintenance-free backyard oasis with a brand-new (2024) pergola featuring striking wood posts, a frosted canopy, and integrated downspouts.The expansive concrete patio offers ample room for lounging or al fresco dining. The unfinished basement includes a rough-in for a second bathroom, providing future potential. A rare blend of location, charm, and functionality this home truly has it all! (id:60626)
RE/MAX Escarpment Realty Inc.
53 Murray Street E
Hamilton, Ontario
Welcome to this beautifully updated, all-brick home just steps from the vibrant shops, cafés, and restaurants of trendy James St N! Walking distance to the West Harbour GO Station, this home could be ideal for commuters. Combining timeless character with modern upgrades, this spacious home offers 10' ceilings, hardwood floors, pot lights and California shutters throughout the main level. The bright and stylish kitchen features quartz and butcher block countertops, stainless steel appliances, and access to the backyard. The large living room and formal dining room provide the perfect setting for hosting guests or relaxing in comfort. Upstairs, you'll find three generously sized bedrooms plus a fourth bedroom that's been thoughtfully converted into a dream walk-in closet and convenient laundry room combo. The spa-inspired bathroom, renovated in 2021, boasts a curbless glass shower with rain head, custom walnut vanity, quartz countertop, and elegant lighting. The finished third floor is a versatile bonus space ideal for a home office, gym, or playroom. Outside, enjoy a maintenance-free backyard oasis with a brand-new (2024) pergola featuring striking wood posts, a frosted canopy, and integrated downspouts. The expansive concrete patio offers ample room for lounging or al fresco dining. The unfinished basement includes a rough-in for a second bathroom, providing future potential. A rare blend of location, charm, and functionality—this home truly has it all! Seller in process of installing a second full bathroom. (id:60626)
RE/MAX Escarpment Realty Inc.
51200 Centre Street
Malahide, Ontario
Four year old impressive 2 Storey home with great high end features throughout. Located in Springfield on a 90 foot frontage lot, concrete driveway for eight cars and side parking for a trailer or boat. Main floor living area features a floor to ceiling stone fireplace, beautiful kitchen with island, quartz counters, stainless steel appliances, built-in with gas stove. Dining area is open concept with engineered flooring throughout the main and second floor. Second level primary bedroom with an attractive 5-piece en suite and walk-in closet. Second level also has separate laundry room, and 4-piece bath. Finished lower level family room with fireplace, bedroom, and 4-piece bath. Backyard with deck, decorative shed with the door, electric dog fence, front and back large 2 car garage with heater and electric car charger. Other features: fridge, stove, washer, dryer, microwave, garage heater, 200 amp electrical on-demand water heater (id:60626)
Sutton Group - Select Realty
Lot 30 & Part Lot 29 Purvis Street
Innisfil, Ontario
REMARKABLE PROPERTY, FIRST TIME OFFERED FOR SALE. A truly stunning building lot waiting for your dream build. This impressive 120 x 135 foot lot is located across the street from Lake Simcoe and backing onto EP land. For the ultimate in privacy, the lot is located at the end of a dead end street. A true nature lover's locale with an abundance of birds and local flora & fauna. A lovely walking path is easily accessible just steps from the property or if you prefer, push in a paddleboard from the conveniently located quiet public water access less than a 100 metres from your front door. The sandy shores of Leonard's Beach are at the end of the street for lazy beach days and swimming. On a street lined with fine homes & luxury waterfronts and under an hour from Toronto, you can be confident you are building in a highly coveted & desirable area. Services at lot line include water & sanitary. Hydro, natural gas, internet and cable are available. Plan of subdivision available. The property is also available for sale as 2 building lots with no severance required. (id:60626)
Coldwell Banker The Real Estate Centre
14 Midden Crescent
Toronto, Ontario
Motivated Sellers - Offers Anytime. It's Substantially Upgraded In The Last Few Years: New Flooring on Main Floor (2025), Freshly Painted Main Floor and Hallways (The Basement Was Painted Earlier), Roof (2017), Furnace (2015), AC (2016), Attic Insulation (2024), Kitchen (2018), Main Floor Bath (2023), Main Floor 2-Pc Washroom (2016), Basement Bathroom (2016), Fridge (2015), Covered Porch In Backyard (2024)... All This Gives This Home A Solid Start With Recent Maintenance & Upgrades to Erase Your Worries Upon Move-In. Bright And Very Spacious 3-Bdrm Basement Apartment Offers Incredible Income Potential (Min. $2,200/Month to Help You Pay Approximately $415,000 Of Your Mortgage Monthly). A Quiet (Backs Onto A Park), Family Oriented & Hard-to-Beat Location Makes This Home A Winner! Close to Schools (10-15 Min Walking Distance), One Bus to Kipling Station (22 Minutes), Steps to Local Parks, & Close to Major Retail, Dining, Grocery Stores, & All Your Necessary Conveniences. Visit With Confidence. (id:60626)
Right At Home Realty
39 East Glen Drive
Lambton Shores, Ontario
Welcome to Crossfield Estates by Banman Developments! This newly completed home showcases exceptional quality, craftsmanship, and upscale finishes throughout. Offering 1,808 sq ft, this thoughtfully designed 3-bedroom, 2-bathroom bungalow features custom cabinetry, quartz countertops, stunning hardwood floors, and a cozy gas fireplace. A full unspoiled basement leaves endless possibilities for additional finished space should you desire. The attention to detail continues outside with beautiful exterior architecture, including stone skirting and board and batten siding, poured concrete driveway and walkway for a refined and sophisticated look. Set on an generous sized lot, the home is located in a quiet community this is approx. 30 minutes from both London and Sarnia and only 20 minutes to Lake Huron that offers some of the best crystal clear water and sand beaches in all of Ontario. With 29 generously sized estate lots, many backing onto Arkona Fairways Golf Course, this is a rare opportunity to live in luxury surrounded by nature. A variety of floor plans and lots are available to suit your lifestyle. Come explore the possibilities today! (id:60626)
Keller Williams Lifestyles
1527 Tappen Valley Road
Tappen, British Columbia
Come home to this beautifully designed 1,664 sq. ft. rancher offering breathtaking views of Tappen Valley and Shuswap Lake. This custom built residence was quality built by Lakeview Homes and features 2 bedrooms and 2 bathrooms, making it just right for comfortable living. Step into this bright and inviting home adorned with artistic touches and vibrant colours throughout that add character and charm. The living room features a cozy wood stove and the kitchen is a chef's delight, featuring a breakfast bar, stainless steel appliances, a wall oven, and a convenient pantry for all your storage needs. The home’s layout is designed to maximize the stunning views, with an expansive deck accessible from both the living room and the primary bedroom. This partially covered outdoor space is perfect for entertaining or simply relaxing while enjoying the serene surroundings. In addition to the main house, the property includes a detached 483 sq. ft. guest house with 1 bedroom and 1 bathroom, offering privacy and comfort for your visitors. A detached 30’ x 24’ garage provides ample space for vehicles and storage. This unique property offers a warm and welcoming atmosphere both inside and out, with unparalleled views and exceptional features. (id:60626)
RE/MAX Shuswap Realty
22 Queen Square S.
Saint John, New Brunswick
Presenting a handsome five-unit brick building overlooking the Bay of Fundy and Queen Square. This property is a historically significant asset, retaining an exceptional array of preserved architectural details that are highly sought after by upscale tenants. All units are currently occupied, generating stable rental income totalling just under $100k yearly. Units feature spacious layouts that retain original character, and two of the units (#3 and #4) are fully furnished, offering added convenience for tenants or potential short-term rental options. Upper-level decks provide spectacular views of the Bay of Fundy, further enhancing the property's unique appeal. This property offers a lucrative investment opportunity with the option to reside on-site while benefiting from consistent rental income. Located just blocks from Uptown Saint John's amenities, residents can enjoy proximity to fine dining, art galleries, and boutique shops, fostering a highly sought-after urban lifestyle. This property makes ""Shop Local"" very easy. In addition, a new elementary school will soon be under construction just one block away. This will add additional marketability to these large units. Don't miss the chance to own a piece of Saint John's history combined with modern rental potential. This is a designated heritage property. Detailed financials, rent roll, and leases all on file. 36 hours notice required for showings. Offers considered as received. (id:60626)
Sutton Group Aurora Realty Ltd.
71 Golden Meadow Drive
Port Dover, Ontario
Port Dover is one of the best places to call home, and 71 Golden Meadow Dr. is a wonderful house to experience it in! Located on the north end of town, it's easy to either head to Brantford up Cockshutt Road, or you can take St. John's east toward highway 6 and make your way to Hamilton and the GTHA. This 2007 Eggink built bungalow has a large double car garage along with a 1620 sq ft footprint that offers 3 Bedrooms, 2 full Bathrooms and Laundry. It includes a spacious Primary Bedroom with a walk-through closet, as well as an Ensuite featuring a separate shower and tub. The open concept layout is perfect for entertaining, with a large Living Room, Dining area with a built in hutch for extra storage, and a Kitchen with a raised breakfast bar and plenty of cabinets. On the lower level is a wide open opportunity to add flooring of your choice to finish off the Rec Room and Games Room space, as well as a 3 Pc Bathroom and Utility Room. Outdoor is a large yard (62' x 163') with a deck built for friends and family to gather and room to add the pool of your dreams. Come see for yourself! (id:60626)
Mummery & Co. Real Estate Brokerage Ltd.
2916 Shannonville Road
Tyendinaga, Ontario
Charming 2-storey detached home in Tyendinaga, ON, where cottage-style living meets modern comfort. This beautiful property on 12 private acres offers privacy. a circular driveway 300 feet from the road, the home includes 3 spacious bed, 3 modern bathwith a master suite boasting a walk-in closet and spa-like en-suiteand living areas with 9-foot ceilings and two fireplaces. The gourmet kitchen features S/S appliances, a 5-burner gas stove, granite countertops, and a large center island. Enjoy the front deck or relax in the 5-person hot tub on the rear deck, overlooking a gazebo and stone patio. With hydronic heating, a tankless water system, and well water with softening and UV sterilization, conveniently located between Belleville and Napanee, just 8 minutes north of Hwy 401. (id:60626)
Lucky Homes Realty
2290 Stirling Cres
Courtenay, British Columbia
This immaculate 3-bed, 2-bath custom rancher by West Haven Homes offers 1,547 sq ft of thoughtfully designed living space in the sought-after Aberdeen Heights neighbourhood of East Courtenay. Over height ceilings and expansive windows flood the living room with natural light, creating a warm and welcoming ambiance. A natural gas fireplace and engineered hardwood floors add to the refined yet comfortable feel of the home. The bright, open-concept kitchen is beautifully appointed with a central island, built-in desk area, and abundant storage—perfect for entertaining or quiet family dinners. French doors open onto a private, fully fenced and landscaped backyard oasis, complete with an irrigation system, established gardens, and a gas BBQ hookup for easy outdoor living. The generous primary suite features a walk-in closet and a luxurious ensuite with jetted tub and separate shower. Two additional bedrooms—one ideal as a home office—plus a spacious main bathroom offer flexibility for guests or family needs. Additional highlights include a large two-car garage, efficient heat pump for year-round comfort, and a peaceful park just half a block away. With a walking and bike trail that runs behind this home, shopping, restaurants, Crown Isle and Comox are just minutes away. This exceptional property combines elegance, comfort, and location in one perfect package. Don’t miss your chance to call it home. (id:60626)
Royal LePage-Comox Valley (Cv)
20 Red Bay Road
South Bruce Peninsula, Ontario
Welcome to 20 Red Bay Road, Custom built beautiful home that offers both style and versatility. What truly sets this property apart is the fully finished basement with its own entrance and a legal 3-bedroom apartment. Whether you're seeking rental income, multi-generational living, or an in-law suite, this home adapts to your needs. Situated on nearly an acre in one of the Bruce Peninsulas most desirable areas, this property is minutes from Red Bay, Howdenvale, and Hope Bay, with their stunning sand beaches, and year-round outdoor adventure. Step inside to a bright and modern main floor featuring 3 spacious bedrooms, including a primary suite with an ensuite. The open-concept layout showcases vaulted ceilings, a sleek custom kitchen, and a cozy living area, perfect for entertaining or relaxing. Enjoy peaceful evenings from your private back deck with western views and unforgettable sunsets. The large double garage and workshop shed complete the package, offering plenty of storage for tools and toys. Move-in ready and ideally located just north of Wiarton, this is your chance to live, invest, and explore all the best of the Bruce. (id:60626)
Keller Williams Realty Centres
152 St Patrick Street
Stratford, Ontario
Downtown Stratford Investing & living! 150 - 152 St Patrick Street Stratford is a mixed use (residential and commercial) "duplex" with a main floor commercial Tenant and a second floor residential Tenant in place. "Self Managing" makes for simple, cost effective ownership with solid rents in place for the investment minded. Exciting options for those who would want to live downtown Stratford. Truly a one-of-a-kind Property & opportunity with unheard of detached garage (!) and very handy storage unit. Offers are welcome anytime. (id:60626)
Sutton Group - First Choice Realty Ltd.
441 Stonehenge Drive Unit# 27
Hamilton, Ontario
Welcome to the Meadowlands and the beautiful “Carnegie” Model executive townhome, tucked away in one of Ancaster’s most prestigious communities. This spacious 1,990 sq ft home features 3 bedrooms, 3.5 bathrooms, and a rare double-car garage. Lovingly maintained by the owners, it offers style, function, and room to grow. Step through the custom glass double doors into a grand foyer with soaring ceilings that open to the second floor. The main level boasts a bright, open-concept layout with 9’ ceilings, gleaming hardwood floors, and a cozy gas fireplace in the great room. The gourmet kitchen is a chef’s dream with stainless steel appliances, granite countertops, and ample cabinetry. It flows seamlessly into the dining area, which overlooks the backyard—perfect for entertaining. You’ll also find a stylish 2-piece powder room and a remodeled laundry room (2019) with striking blue custom cabinets and white quartz countertops. Upstairs, the oversized primary suite offers two closets (including a walk-in) and a 4-piece ensuite with a relaxing soaker tub. Two additional generous bedrooms and another 4-piece bathroom complete the second floor The finished lower level offers even more living space with a large family room, dining area, and full 3-piece bath—ideal for guests or movie nights. Outside, enjoy a sunny backyard deck—perfect for BBQs and summer gatherings. This home checks all the boxes—style, space, and location. Don’t miss your chance to call it home! (id:60626)
Sutton Group Summit Realty Inc.
215 Greenwich Drive Nw
Calgary, Alberta
Luxurious Newly Constructed Residence!!! This impeccable 3 bedroom, 2.5 bath home, built by the esteemed Partners Development, exudes sophistication and elegance. Boasting a plethora of high-end features, this property epitomizes modern opulence. The main level consists of an open floor plan with gorgeous LPV flooring, high ceilings and large windows that bring in tons of natural sunlight. Multiple upgrades set the tone for the exceptional quality present throughout the residence. The kitchen is a Chef's delight with top-of-the-line appliances, premium cabinets, quartz countertops plus a huge center island/breakfast bar that overlooks the massive living room and separate dining area that grants access to the backyard. Ascend the staircase to a lavish second floor, featuring a spacious bonus room plus a large primary bedroom with a walk-in closet and a spa like 5pc ensuite featuring dual vanities, separate shower and large soaker tub. Two additional bedrooms, a 4pc bath and laundry room complete the upper level. The basement awaits further customization with high ceilings and a rough-in for a bathroom. The insulated and drywalled garage adds to the practicality of this distinguished abode. Situated in the highly sought after New Community of "Greenwich", this home is a short stroll from the new Farmer's Market and surrounded by an array of shopping and dining options. This residence offers a lifestyle of unparalleled convenience and refinement with easy access to main roadways which further enhances the appeal of this exceptional offering. (id:60626)
2% Realty
489 Lambton Street W
West Grey, Ontario
Discover the perfect blend of town convenience and rural tranquillity in this century-two-storey home, ideally situated in the picturesque West Grey area. Just a short stroll from downtown Durham, this property offers an extraordinary lifestyle surrounded by nature, making it the ideal choice for families, outdoor enthusiasts, or savvy investors seeking a rewarding opportunity. This home is being sold with two additional lots, enhancing its appeal and potential. Step inside to discover the spaciousness of this home, featuring impressive 10.5-foot ceilings in the welcoming living room and 9-foot ceilings on the upper level. Fresh paint throughout adds a bright and inviting touch. With five thoughtfully designed bedrooms, 2 conveniently located on the main floor and 3 upstairs, along with an additional bonus room, this home offers plenty of room for your growing family. Enjoy the convenience of 2 full 4-piece bathrooms, 1 on each floor, and take advantage of the main-floor laundry for everyday ease. This versatile property features two separate hydro meters, presenting a unique opportunity for conversion back into a duplex (buyer to verify). Two mudrooms offer generous storage for all your outdoor equipment, perfectly catering to your adventurous spirit with access to nearby rivers, lakes, and trails. Set on a spacious 90' x 166' lot (plus 2 adjacent lots), this home comes with a lengthy driveway accommodating many vehicles, along with three sheds, one equipped with hydro and a 210 plug for RV enthusiasts. The expansive backyard not only overlooks a vibrant soccer field but is also within walking distance to a delightful dog park. Don't miss your chance to embrace this exceptional lifestyle! (id:60626)
Century 21 In-Studio Realty Inc.
866 Poplar Lane
Gibsons, British Columbia
6-bedroom, 3-bath family home on a sunny flat lot! This property has 3 spacious bedrooms plus 2-baths upstairs, with a separate 3-BEDROOM SUITE / mortgage helper below. Enjoy Summer BBQ's on the brand new over-sized patio! Located on a quiet no through road with a path at the end of the cul-de-sac leading to Gibsons Elementary School. Plenty of space to garden in the front yard, plus flat side yards, and a large backyard with apple trees and an enclosed shed. Rare RM7 zoning allows for greater density. RM7 zoning includes the option to build a triplex or future land assembly. This home is great for investors (Rented $4600/month), large families, or those looking to move up from a townhome or condo. Walkable to transit, grocery stores, coffee shops, and schools. (id:60626)
RE/MAX City Realty
1030 Purbrook Road
Bracebridge, Ontario
Your New Muskoka Homestead awaits you, welcome to 1030 Purbrook Road. This 4-bed, 3-bath country retreat sits on 2.5 acres of beautiful Muskoka nestled amongst a mix of hardwood and traditional granite rock. The kitchen features stainless steel appliances, a granite island, pantry, and pot lights and spills out into a formal eating/dining room with gorgeous double doors and magnificent forest views. Ground floor also offers convenient and spacious Living room , with cozy woodstove and Family room . Stunning staircase takes you to upper floor where you will find the Primary bedroom with walk-in closet and ensuite with a double vanity, jetted tub, and walk-in shower. Indulge in the massive theatre/rec room with a projector and screen. This room is grand enough to be turned into IN-LAW suite or rental space. If there is a Car enthusiasts in the family, wait until you see the heated 29' x 25' 220v powered garage and additional single car, detached powered workshop. Experience the joys of outdoor living with a covered porch, pool and hot tub or entertain in your Very private outdoor Oasis, surrounding by century old trees. There is a Zip line out back for more Family Fun! This location offers rural living and yet only a short drive to the Town of Bracebridge where you will find Live Theatre, Restaurants, Community Centre and more. Don't go far to find snowmobile trails, Big Wind Provincial Park and Lake Muskoka! Working from home? Stay connected with highspeed Star-link Internet. This is not just a home, it is a lifestyle, one that allows you to embrace both Nature and modern amenities for you and your family for decades to come. Don't miss it! (id:60626)
Royal Heritage Realty Ltd.
Lot 1 Robertson Island
Daajing Giids City, British Columbia
* PREC - Personal Real Estate Corporation. Sweeping grandeur of the ocean and tranquil island living! This custom-built home offers an exceptional opportunity on Giiyang Gwaii (Robertson Island). The island is within the Village of Daajing Giids and has unique access to the township by water or on foot, depending on the tides. One of the 8 island properties, this home on 5.3 acres, hugs the most easterly shoreline with lush forests to the west. Sunlight bathes the interior throughout the day. The choice is yours whether to breathe it in from the inside, on the 1000 sq ft deck, or on 1,300 ft of shoreline. Fish, paddle or boat - the ocean is your oyster! (id:60626)
Landquest Realty Corp (Northern)
Landquest Realty Corp. (Interior)
107-111 Ryann Drive
Mermaid, Prince Edward Island
Calling All Large Families or Investors! This modern, extra-large 2021-built duplex is the perfect opportunity for multi-generational living or rental income in a beautiful country setting?just 10 minutes to Stratford and 15 minutes to Charlottetown! Both Sides Are Identical & Feature: 5 Bedrooms & 3 Full Baths ? 3 bedrooms upstairs (including a primary suite with a large en-suite and walk-in closet) plus 2 additional bedrooms and a main bath, and 2 bedrooms downstairs with another full bath. Spacious & Functional Layout ? Open-concept kitchen, dining, and living room for comfortable living. Fully Finished Lower Level ? Includes a large rec room and ample storage space. Convenient Laundry Area ? Easily accessible on the main floor. Additional Highlights: Private Outdoor Space ? Each unit boasts a large 24x12 private side deck. Attached Garages ? Spacious 20x20 garages provide plenty of room for vehicles and extra storage. All Appliances Included ? Fridge, stove, over-the-range microwave, dishwasher, washer & dryer. Prime Location ? The Best of Both Worlds! Located just 10 minutes from Stratford, where you?ll find restaurants, shopping, and all the amenities you need, and 15 minutes to Charlottetown. Also close to schools, recreation centers, parks, trails, and more. Why live in the city when you can have it all? Enjoy the peace and quiet of country living while staying close to modern conveniences. All measurements are approx. (id:60626)
Provincial Realty
Coldwell Banker/parker Realty

