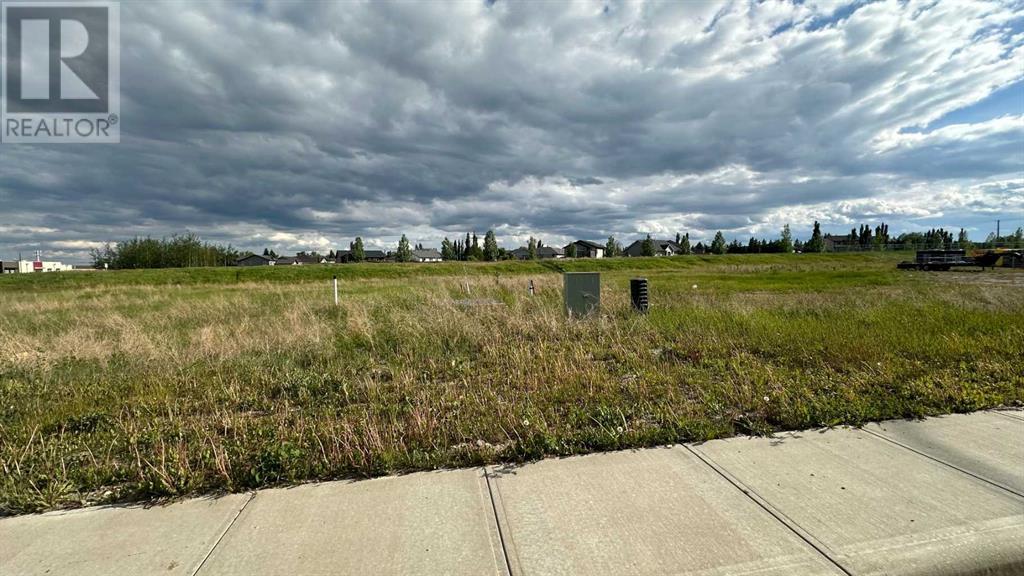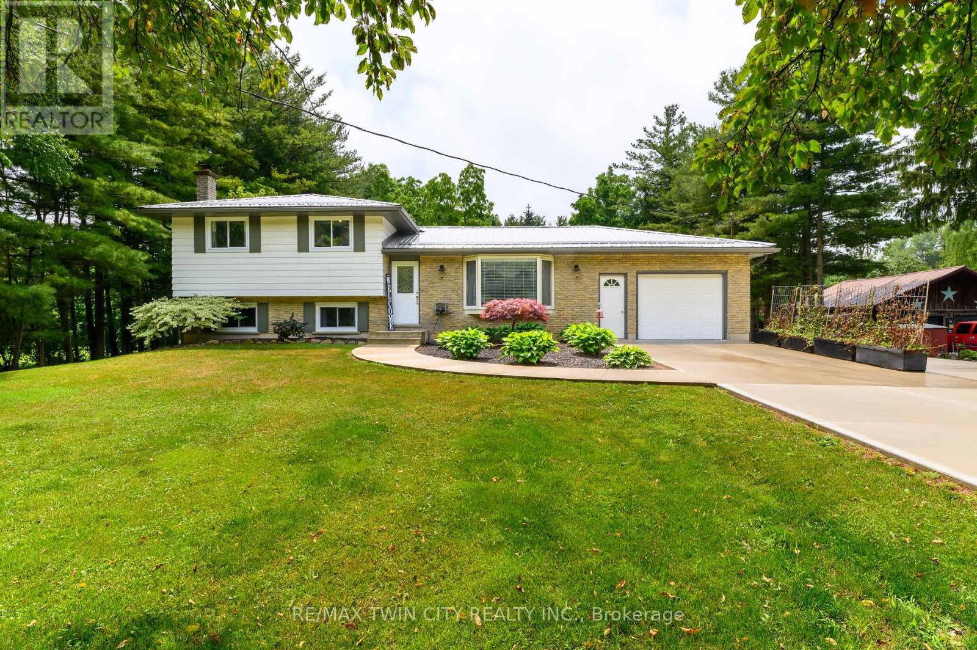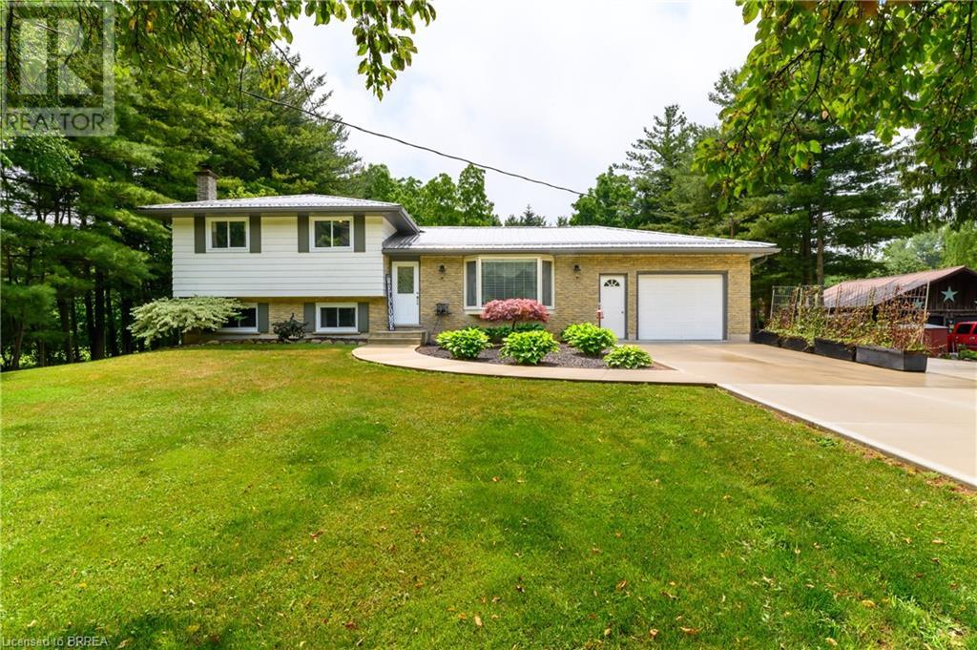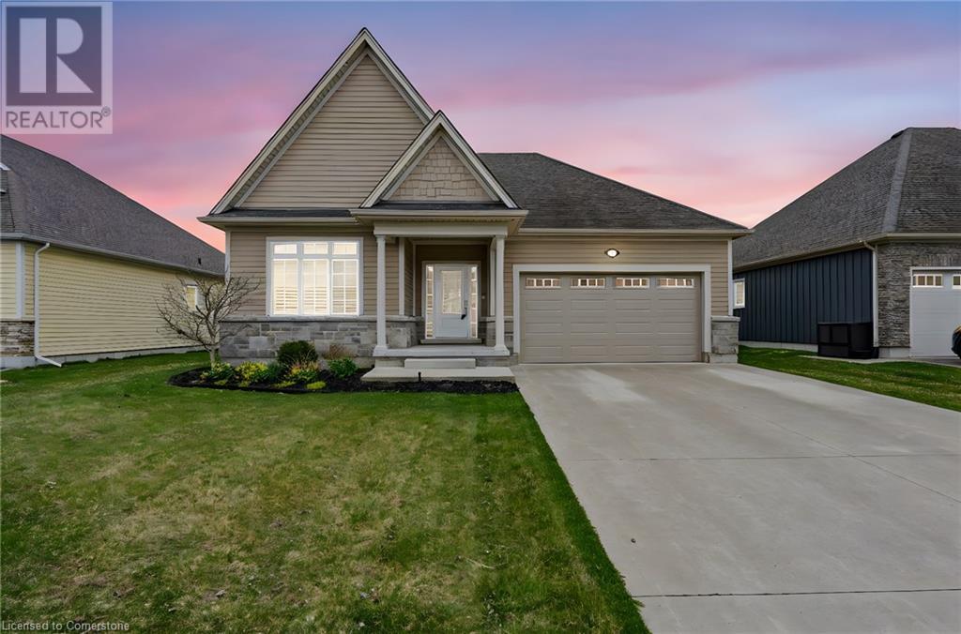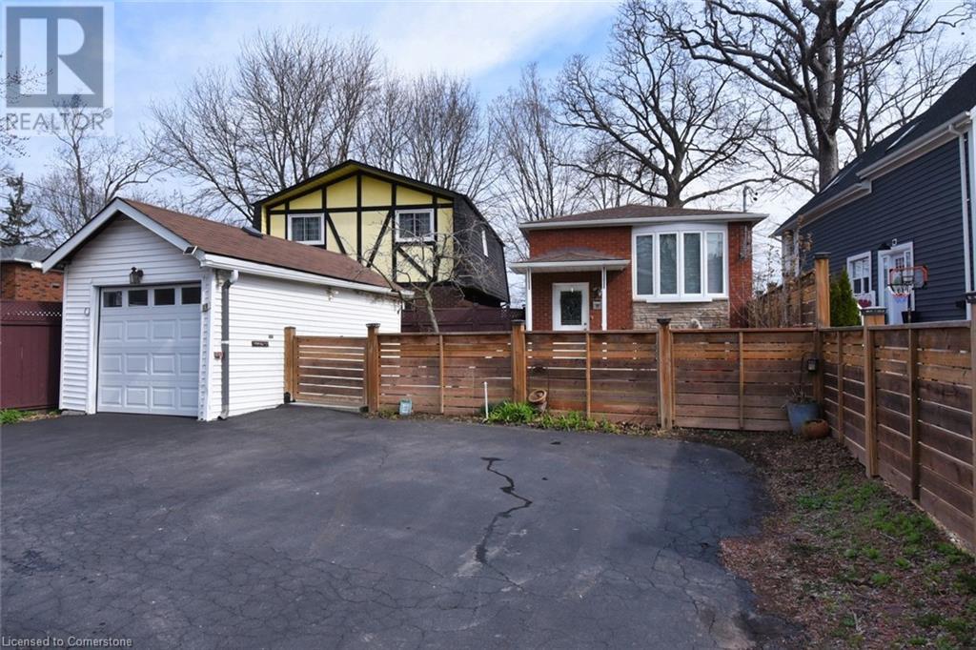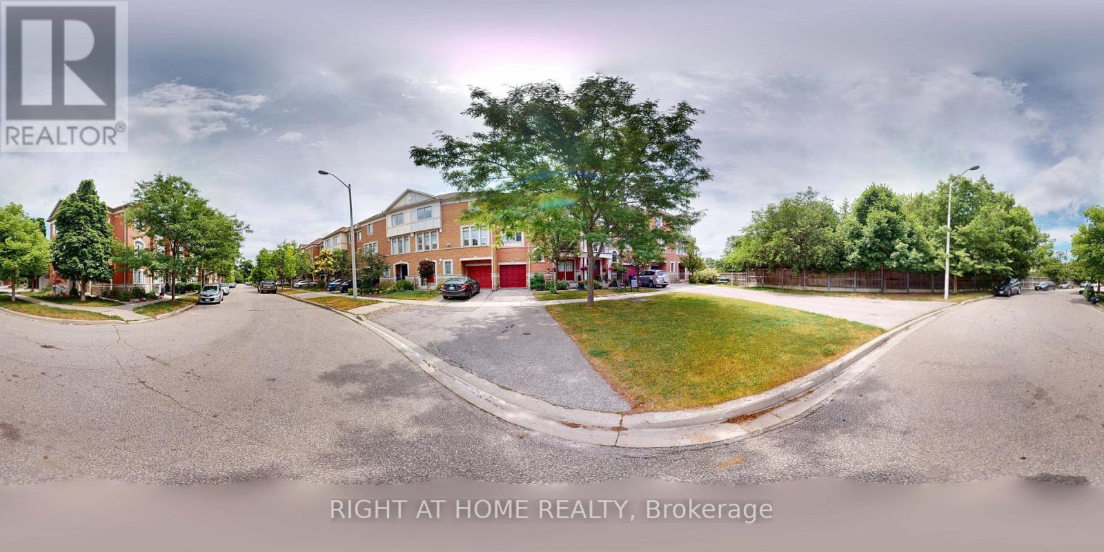400 Shantz Drive
Didsbury, Alberta
Three commercial lots for sale in Shantz Village Phase 2 totalling 5.98 Acres. Asking price is $299,000 per Acre. Lot 4 (400 Shantz Village 2024 tax: $8,340.00 | Size: 3.010 AC | LINC: 0035569277). Lot 5 (500 Shantz Village 2024 tax: $4,239.44 | Size: 1.530 AC | LINC: 0035569285) Lot 6 (600 Shantz Village 2024 tax: $3,990.09 | Size: 1.440 AC | LINC: 0035569293). Land Use: C-1 General Commercial. Anchored By Buy-Low Foods, Dollarama & Pet Valu. Retail stores, walking paths, mixed use commercial. Proposed LIquor store and Cannabis outlet. Didsbury is located just off of QEII Highway, approx 70 km from the Calgary International Airport, or 47 minutes drive. There is a 9-hole golf course, aquatic centre, two ice rinks, softball/baseball diamonds, parks and playgrounds. There is also a hospital, an RCMP detachment as well as the Olds-Didsbury Airport, primarily for small aircraft, general aviation, and a helipad for STARS air ambulance to land. (id:60626)
Century 21 Masters
969 Elizabeth Mackenzie Drive
Pickering, Ontario
This brand-new End-Unit Freehold townhome never Lived In offers a perfect blend of elegance, functionality, and modern living, with 1768 sq of above-ground space. Boasting 3 bedrooms, 2 full baths, and 1 powder rooms. This bright and spacious home offer an open-concept ground floor with 10-ft ceilings, large windows, family Room With Fireplace, a modern kitchen, dining, and living area, and a walkout backyard, while the second floor offers a master suite with a 5-piece ensuite and walk-in closet, two additional bedrooms and a convenient second-floor laundry room.**PRICE TO SELL**. (id:60626)
Homelife New World Realty Inc.
936 Windham 11 Road
Norfolk, Ontario
Discover the charm of rural Ontario at 936 Windham 11 Road, a serene property offering the perfect blend of privacy, peaceful and practical living.. Nestled in the heart of Norfolk County's picturesque countryside, this property provides a tranquil escape while remaining just a short drive from the amenities of Delhi and nearby communities. Opportunities like this are rare. Whether you're looking to take advantage of the back yard that's has over half an acre of level, usable landideal for gardening, childrens play, or hosting summer BBQs, build your dream home, or invest in land with loads of potential. With a newly built heated shop that measures 28' x 38', 14' ceiling, a 12 x 12 and a 9 x 10 door built in 2018, along with new concrete driveway that can accommodate up to 10 vehicles, 936 Windham 11 Road offers endless possibilities. (id:60626)
RE/MAX Twin City Realty Inc.
936 Windham 11 Road
Delhi, Ontario
Discover the charm of rural Ontario at 936 Windham 11 Road, a serene property offering the perfect blend of privacy, peaceful and practical living.. Nestled in the heart of Norfolk County's picturesque countryside, this property provides a tranquil escape while remaining just a short drive from the amenities of Delhi and nearby communities. Opportunities like this are rare. Whether you're looking to take advantage of the back yard that's has over half an acre of level, usable land—ideal for gardening, children’s play, or hosting summer BBQs, build your dream home, or invest in land with loads of potential. With a newly built heated shop that measures 28' x 38', 14' ceiling, a 12 x 12 and a 9 x 10 door built in 2018, along with new concrete driveway that can accommodate up to 10 vehicles, 936 Windham 11 Road offers endless possibilities. (id:60626)
RE/MAX Twin City Realty Inc.
41 Sunrise Court
Fort Erie, Ontario
Welcome to this stunning custom bungalow nestled in the peaceful community of Ridgeway. Just minutes from the charm of Crystal Beach, local parks, and a variety of boutique shops & restaurants, this home offers the perfect blend of tranquility & convenience. Step inside to string cathedral ceilings and an open-concept living space filled with natural light - ideal for both relaxing and entertaining. The beautifully designed kitchen features a huge walk-in pantry, perfect for all your storage needs. Homeowners also have the option to join the nearby Algonquin Club for just $90/month, offering exclusive access to additional amenities. Whether you're looking for your forever home or a relaxing retreat, this spacious bungalow has it all. (id:60626)
Michael St. Jean Realty Inc.
117 Cityside View Ne
Calgary, Alberta
Welcome to 117 Cityside View NE, Calgary — a stunning, extensively upgraded 3,000+ sq. ft. home backing onto serene green space with no rear neighbours for ultimate privacy. This elegant 5-bedroom, 3.5 bathroom residence is designed for modern, multi-generational living, featuring a main floor bedroom and full bath. As you enter, you're greeted by a tiled entryway that sets the tone for the luxury throughout. Boasting over $100,000 in upgrades, this home showcases rich hardwood flooring throughout—no vinyl—combined with glass panel railings for a sleek, contemporary feel. The open-concept layout is ideal for both entertaining and everyday living, with in-built Samsung appliances valued at over $12,000, two stunning fireplaces (Gas & Electric) -including a beautifully designed bonus area feature wall upstairs, and in-ceiling speakers for an immersive experience. Enjoy 9-foot ceilings on the basement, main, and upper levels, 8-foot interior doors, and a separate side entrance with two basement windows, offering incredible potential for future development. Plus, this home is equipped with solar panels, providing energy efficiency and long-term cost savings. This is luxury, space, and functionality combined — a true gem in Cityscape that you don’t want to miss! (id:60626)
Exp Realty
26 Rebecca Way
Haldimand, Ontario
Welcome to 26 Rebecca Way, a stunning and expansive home located in a thriving, family-friendly neighbourhood in Caledonia. This modern property offers the perfect blend of space, style, and future potential, situated in a newly developed area surrounded by other quality homes, a new school, and ongoing growth that promises even more community features in the near future. Step inside to discover a thoughtfully designed layout with soaring 9-foot ceilings that enhance the sense of openness throughout the main floor. The heart of the home is the inviting open-concept kitchen and living area a bright, airy space ideal for both relaxed family living and entertaining guests. The kitchen features timeless finishes, abundant cabinetry, a convenient walk-in pantry, and plenty of space for future upgrades to suit your personal style. Large windows throughout the home invite natural light to pour in, highlighting the generous room sizes and well-planned flow. For added peace of mind, the property comes equipped with a CCTV DVR system featuring three cameras and a Wi-Fi door camera providing security and convenience for the modern homeowner. Upstairs, youll find ample space for the whole family, with well-appointed bedrooms and a primary retreat that offers comfort and privacy. The unfinished basement is a rare bonus offering endless potential to create a space tailored to your lifestyle, whether that's a home theatre, playroom, fitness studio, or in-law suite. With its location in a growing, welcoming community and just a short drive to nearby amenities, 26 Rebecca Way offers a fantastic opportunity to put down roots in a neighbourhood designed for the future. Whether you're upsizing, relocating, or investing in a family-oriented area, this home has the space and potential to fit your needs for years to come. (id:60626)
Exp Realty
102 Atherton Avenue
Ajax, Ontario
Your perfect home awaits! Nestled on a premium ravine lot, this stunning corner townhome offers rare privacy with no backyard neighbors, making it the ultimate escape for those who value quiet living. Experience a beautifully landscaped backyard that backs onto nature, perfect for entertaining or simply unwinding while enjoying peaceful sunset views. The home offers just under 2,400 sq. ft. of beautifully finished living space, effortlessly blending comfort, elegance, and functionality throughout its 4 spacious bedrooms and 4 bathrooms. Enjoy hardwood flooring and smooth ceilings throughout, along with an open-concept living space featuring an electric fireplace, stainless steel appliances, and sleek quartz countertops in the kitchen, all while taking in stunning ravine views from your living and dining area. The remodelled primary bedroom is a true retreat, featuring a 4-piece ensuite with a deep soaker tub, an operable transom frameless glass shower, perfect for steam showers, and a beautifully designed walk-in closet with custom built-ins. The thoughtfully designed finished basement is a true extension of the home, offering a 4th bedroom, 4th bathroom with porcelain tiles, pot lights, built-in speakers, and a soundproofed furnace and laundry area, perfectly suited for a home theatre setup or quiet relaxation. Nestled in a family-friendly neighbourhood and just moments from excellent schools, parks, and shopping, this is truly the home you've been searching for! (id:60626)
RE/MAX Millennium Real Estate
19 Victoria Terrace
Grimsby, Ontario
Rm sizes are approx. and irreg sizes. Unique Waterfront beach property. Your own diamond in the ruff. Custom raised brick bungalow with possible rental or family suite in lower level (rough-in plumbing for second kitchen or bar area. Ideal for empty nesters or professionals. Perfect get-away or breathtaking own private resort living on Lake Ontario. Private beach area and large covered deck with beautiful waterfront view. 4 car parking with garage and irreg size lot. Must to view. Great for commuters and work @home. Easy hwy access to the Toronto and Niagara areas. (id:60626)
RE/MAX Escarpment Realty Inc.
19 Victoria Terrace
Grimsby, Ontario
Unique Waterfront beach property. Your own diamond in the ruff. Custom raised brick bungalow with possible rental or family suite in lower level (rough-in plumbing for second kitchen or bar area). Ideal for empty nesters or professionals. Perfect get-away or breathtaking own private resort living on Lake Ontario. Private beach area and large covered deck with beautiful waterfront view. 4 car parking with garage and irreg size lot. Must to view. Great for commuters and work @home. Easy hwy access to the Toronto and Niagara areas. (id:60626)
RE/MAX Escarpment Realty Inc.
160 High Street
Clarington, Ontario
Welcome to your New Home! A Perfect Family Home in a Prime Location Nestled in the heart of the highly sought-after Clarington community, 160 High Street is a spacious and well-appointed family home offering both comfort and style. Situated on an oversized lot, this corner unit property presents exceptional curb appeal with its carefully manicured lawn, attractive exterior that would be the perfect place for growing families, retirees looking for tranquility, or anyone seeking the perfect balance between suburban peace and easy access to urban amenities. This beautifully updated home boasts an array of modern features, including a recently renovated basement, pot lights throughout, and a gorgeous sunroom where natural light pours in and provides the perfect space to relax, entertain, or enjoy the changing seasons. Every inch of this home is designed with your comfort and lifestyle in mind. Come and take a closer look at what makes this property so special. (id:60626)
Right At Home Realty
58 Stagecoach Circle
Toronto, Ontario
Beautiful 3 Bedroom Freehold Townhouse Situated On A Lovely Secluded Pocket South of Kingston Rd. Pride of Ownership Is Evident Throughout This Beautifully Maintained Home, Designed With An Artistic Flair. 9 Ft Ceiling, Open Concept Kitchen W/Breakfast Area And Quartz Countertop. Dinning Area Walks to Gorgeous Terrace Offers BBQ, Outdoor Patio Eating Area And Extended 24" Ft Deck With Manicured Backyard. Minutes To Highway 401, Go Train, TTC And UofT, Centennial College, The Toronto Zoo, Fire Department, Lake, Parks, Waterfront Trails and 5 Mins Drive to Lake Ontario. (id:60626)
Right At Home Realty

