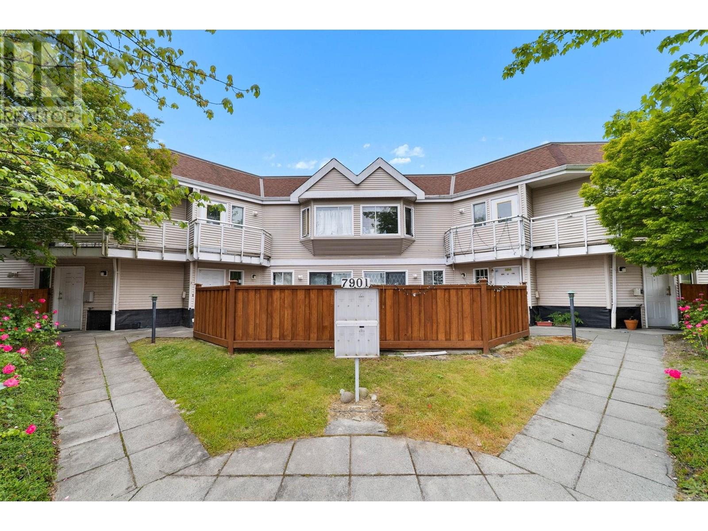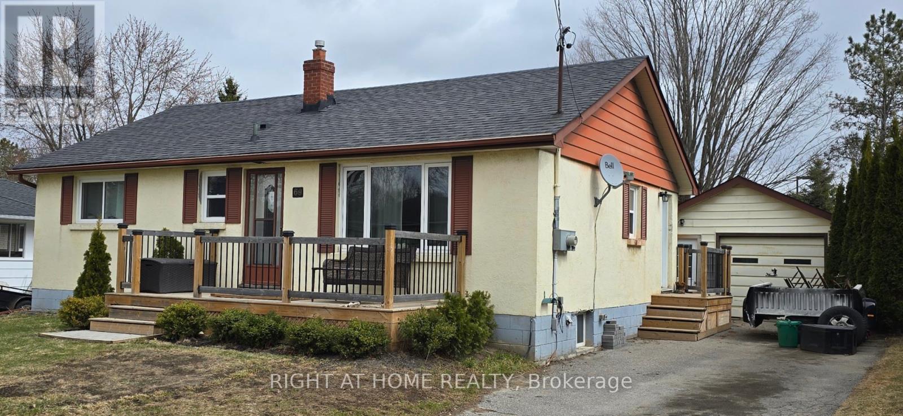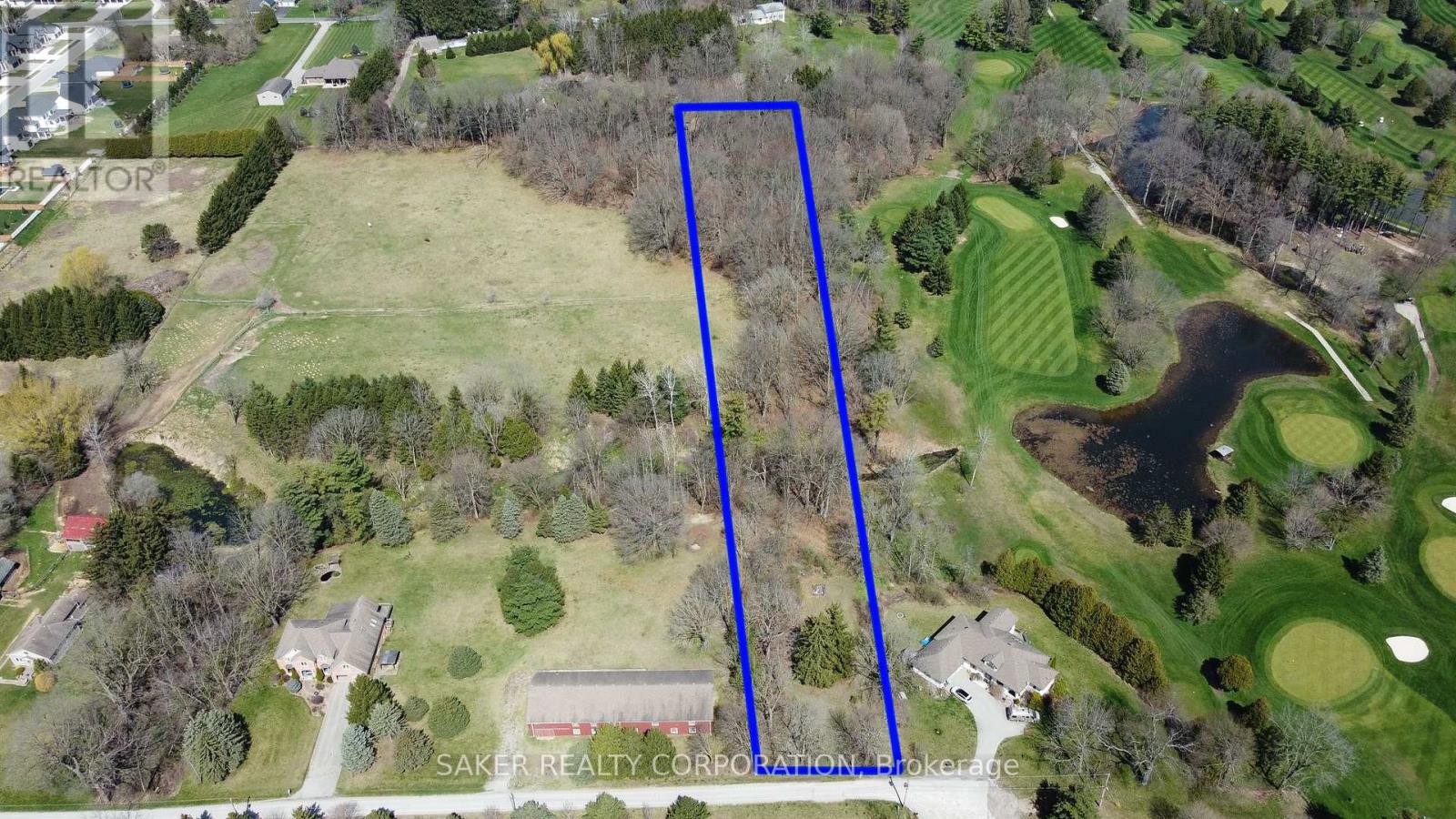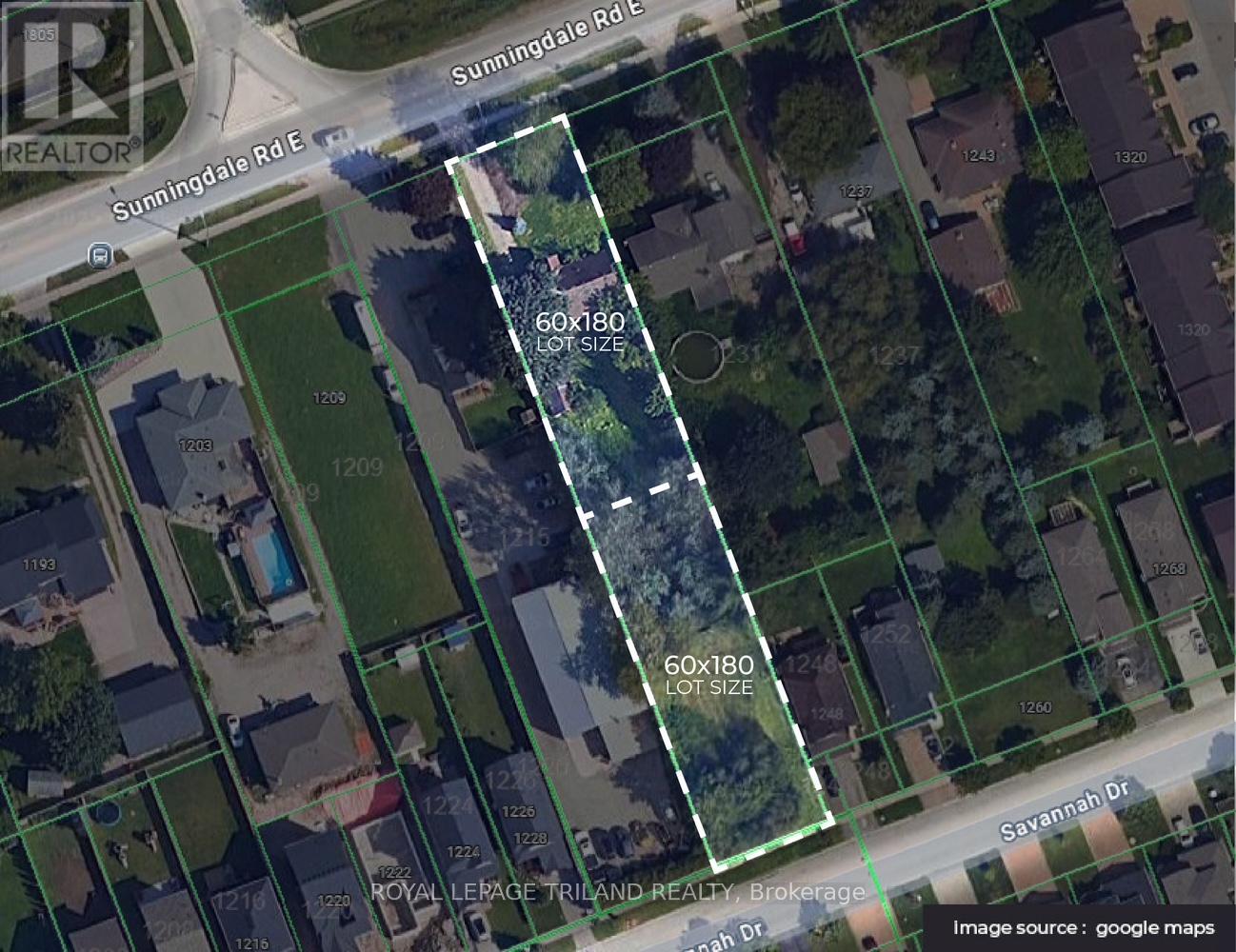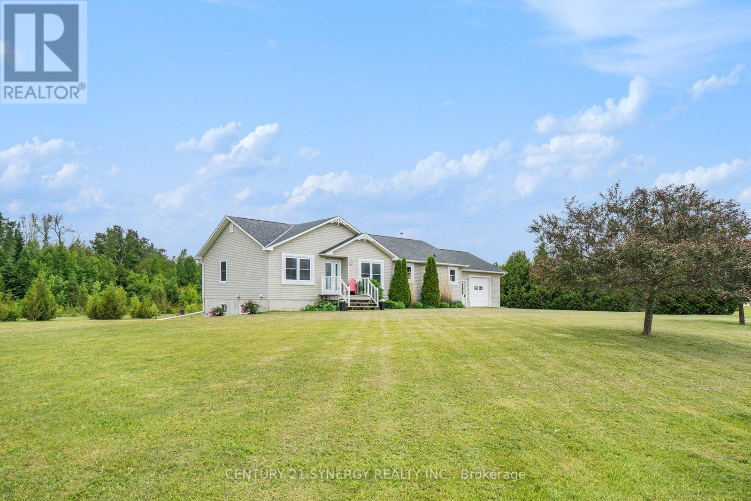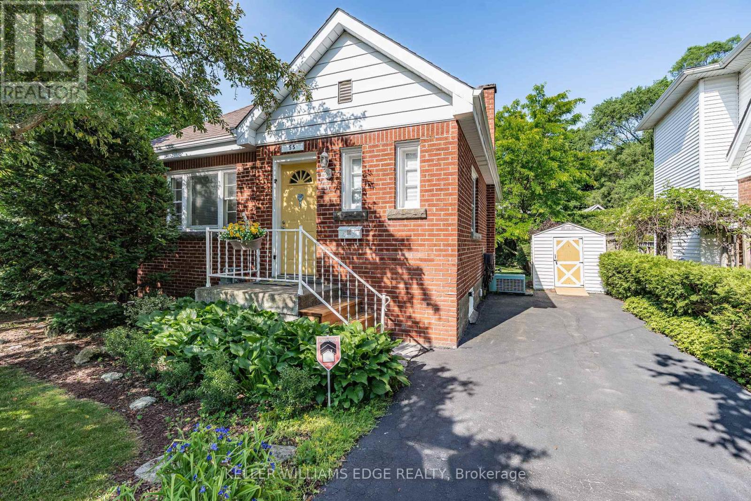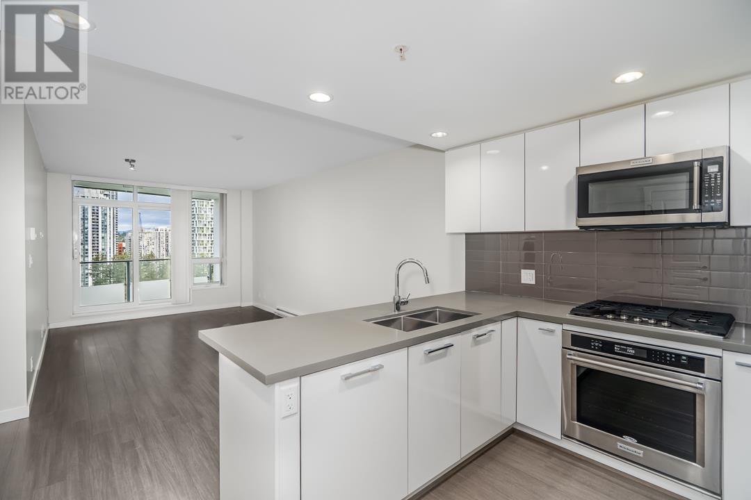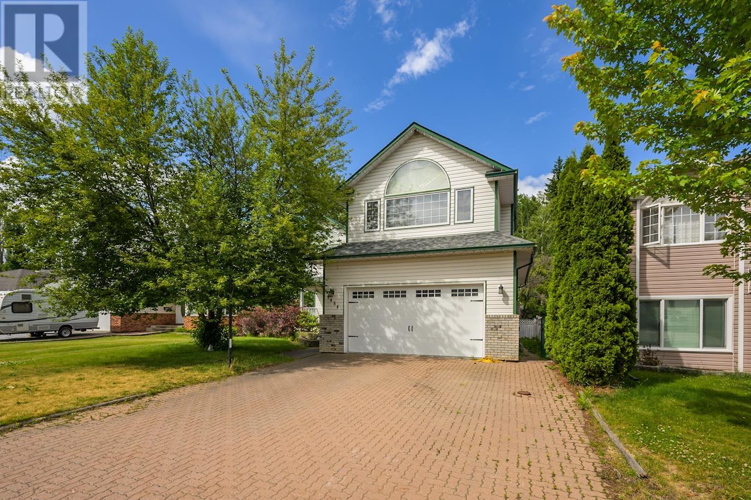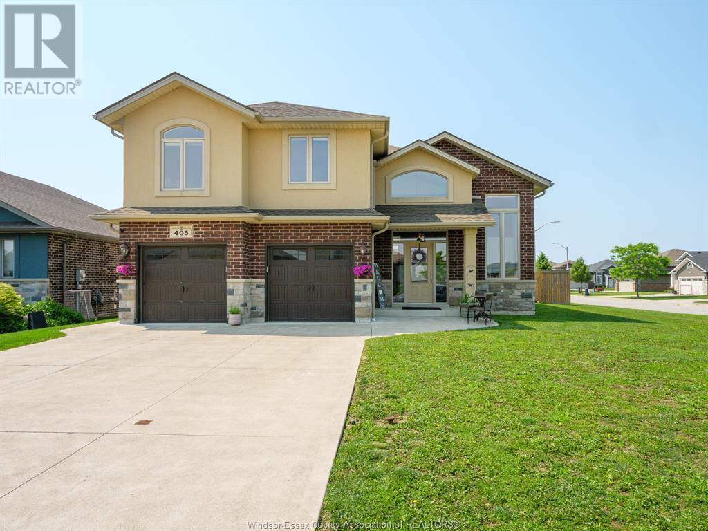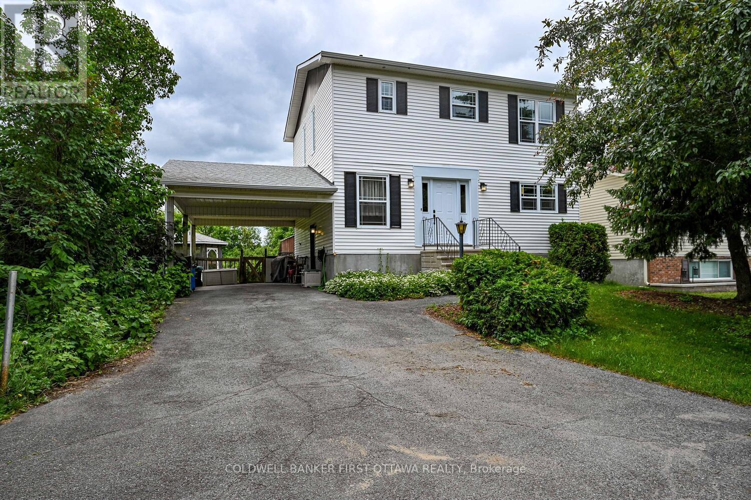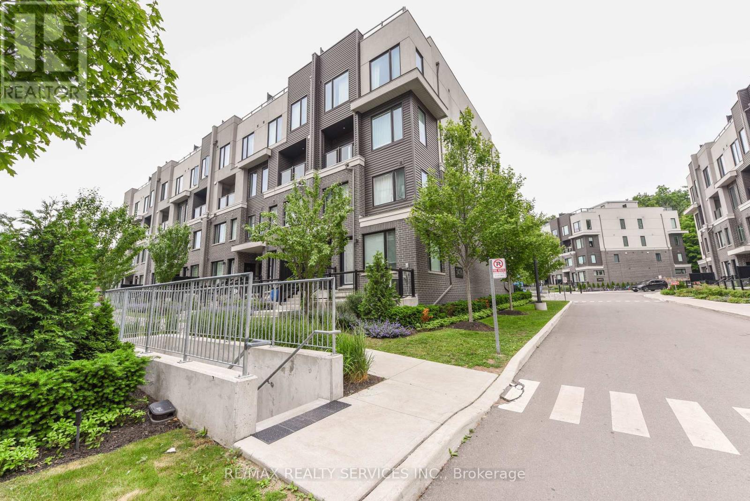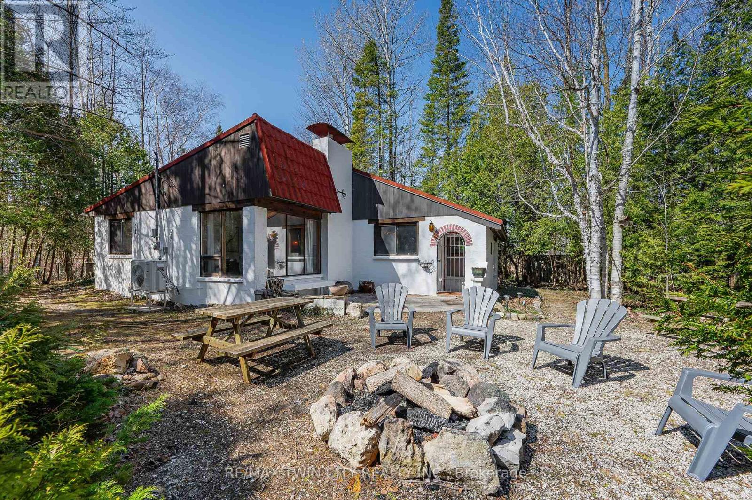57 2955 156 Street
Surrey, British Columbia
Welcome to Arista - This stunning and stylish 2-bedroom, 2-bathroom townhome offers a spacious layout with soaring 10' ceilings and large windows, providing plenty of natural light. The open-concept design includes a gourmet kitchen with a large island, sleek stainless steel appliances, and granite countertops-perfect for both cooking and entertaining. Step outside to a south-facing fenced yard, ideal for outdoor gatherings. Recent updates include new vinyl flooring, carpet, paint, and light fixtures, giving the home a fresh, modern feel. Just a few blocks from the vibrant shops and restaurants at trending Morgan Crossing, this home offers both tranquility and convenience. Don't miss out! Open House Wednesday July 9th: 5-7pm; Sat July 12th: 11-1pm; Sun July 13th: 2-4PM. (id:60626)
1ne Collective Realty Inc.
390 Elmwood Avenue
Fort Erie, Ontario
Stunning Custom Home Just 2 Minutes from Crystal Beach! This beautifully crafted home blends luxury and comfort, located just moments from the sandy shores of Crystal Beach. Step inside to find engineered hardwood floors flowing throughout the main living areas, complemented by a tiled foyer and two bathrooms featuring Schluter waterproofing for lasting durability.The home is illuminated with pot lights and elegant light fixtures that elevate every room. Enjoy the heart of the home in a kitchen adorned with custom cabinetry by Wingers Custom Cabinets, topped with sleek quartz countertops that carry through the entire home for a seamless, upscale look. A floor-to-ceiling quartz accent wall frames a striking linear Dimplex fireplace, creating a cozy yet sophisticated focal point in the living space. Bonus: This property is located where short-term rentals are permitted offering excellent cash flow potential for investors or those looking to offset ownership costs.This thoughtfully designed home is the perfect blend of high-end finishes and coastal charm. An ideal retreat or income-generating opportunity just minutes from the beach. (id:60626)
Keller Williams Complete Realty
7 7901 13th Avenue
Burnaby, British Columbia
Welcome to Royal Gardens! This updated 2 bed, 1.5 bath Burnaby townhouse features a private fenced yard and bright, open-concept main floor. Spacious living and dining areas with a modern kitchen-ideal for daily living and entertaining. Upstairs offers a large primary bedroom with bay window, second bedroom with a balcony, and versatile den. The lower level includes flex space for a gym, playroom, or future suite (with strata approval). Updates include: new flooring, paint, blinds, lighting, counters, new appliances, water tank, and wooden deck. Bonus: gas fireplace, storage locker, low strata fee, secure parking. Very walkable (score 85), close to parks, transit, shops, restaurants and schools: Second Street Community School, Cariboo Hill Secondary, and École des Pioneers. Must See! OPEN HOUSE: July 12 2-4PM! (id:60626)
Stonehaus Realty Corp.
970 Highway 522
Powassan, Ontario
If you have been looking for a property that can help generate a passive rental income and has your dream workshop already set up and sitting on approx. 64 acres of land, your search is over. This property consists of 3 self contained 1 bedroom units. Two of these units are attached to the 70x19 work shop with 16 high ceilings. This dream shop comes complete with a mobile overhead crane, air compressor and hoist. In the shop there is an office and a 2 pce washroom. The 2- 1 bedroom apartments are very well maintained and spacious. Could actually be 2 bedroom units with that much space. The third unit is a detached year round bunkie. All the heat is provided from an outdoor fire / boiler system that is extremely efficient. The land itself is well treed and private, mostly flat with several gardens. This would make a fantastic, dream property for the handy outdoorsman that wants the property to help pay for itself.This one of a kind property is only a quick 5 minute drive to trout creek or 20 minutes to North Bay. (id:60626)
Royal LePage Northern Life Realty
43 - 166 Deerpath Drive
Guelph, Ontario
Stunning executive freehold townhome less than 3 years new build by Fernbrook! Approx 1433 square feet! Thousands in upgrades! Plank style luxury vinyl flooring throughout & wood staircase (carpet free). Sunfilled, south facing backyard with no neighbours behind! Open concept kitchen with island and stainless steel appliances. Fantastic layout with large primary bedroom with walk in closet and full ensuite! Inside access to garage. Just 5-7 minutes to Hwy 401, Quick access to Highways 6 & 7, Short drive to the University of Guelph and Conestoga College. Near amenities, shopping and a short drive to Rockwood conservation! This beautiful home has so much to offer! (id:60626)
Royal LePage Realty Plus Oakville
69 Carnegie Street
Scugog, Ontario
Excellent value in this 3 bedroom in town bungalow! Just a short walk to downtown Port Perry shops, stores, restaurants, parks and Lake Scugog! Well built bungalow with eat in kitchen, large bright living room with hardwood floor and picture window, 3 bedrooms with hardwood floors and closets, full lower level with gas fireplace stove, detached oversized garage with hydro, large fully fenced pool sized rear yard, paved driveway and updated windows throughout home. (id:60626)
Right At Home Realty
187 Wellington Street
Middlesex Centre, Ontario
CLICK ON MULTI MEDIA FOR VIDEO TOUR*** The prefect spot for your DREAM HOME, This VERY RARE COUNTRY BUILDING LOT , available for the very first time since 1944, this little GEM has been under wraps all these years and NOW This Country paradise is now being offered for a new generation to enjoy, Located along side TWIN STREAMS golf course this picturesque undulating wooded property is abundant in nature, with areas to have a campfire, watch nature , or sit by the creek. Located on a Private quiet tree lined secondary paved road is at the end of a dead end lane, with Hydro and Natural Gas available . (id:60626)
Saker Realty Corporation
1717 Phillbrook Crescent
London North, Ontario
Unlock the potential in this expansive ranch home! This 1765 square foot ranch with 2 car garage is ready for your creative touch. With full separate living, dining room and family rooms there is plenty of space to entertain. The primary bedroom features an ensuite bath and his and her closets with barn doors and closet organizers. There are two additional bedrooms each with large closets, an updated 4 piece bathroom and main floor laundry with new laundry sink. Carpet free main floor with new luxury vinyl plank flooring in living room and 2 bedrooms. From the kitchen step out on to the composite deck and enjoy the 60 x 110 lot from the covered gazebo. The garden shed has hydro. The lower level is finished with a large wide open family room with gas fireplace (as is), separate kitchen and 4 piece bathroom, as well as a hobby room, utility room and a large workshop. Updates include newer composite deck, updated electrical panel, new toilet in lower bath, new laundry sink, leafguard eavestroughs and all appliances approximately 5 years old. Located on a quiet crescent in Stoneybrook Heights with convenient access to Masonville Mall area shopping and restaurants, library and easy access to Western University campus and University Hospital. (id:60626)
Sutton Group - Select Realty
1223 Sunningdale Road E
London North, Ontario
Positioned in one of North London's most sought-after neighbourhoods, this exceptional property offers massive development potential. With a 360-foot depth and dual street frontage, it presents a unique opportunity to sever into two premium lots approximately 60 x 180eachideal for building two custom executive homes or selling separately as high-value lots. There is an existing home on the property that can be renovated, expanded, or removed depending on your vision. Located in a desirable, amenity-rich area, close to top-rated schools, shopping, golf courses, trails, and transit routes, this site checks all the boxes for developers and investors alike. Bonus: the neighbouring property at 1231 Sunningdale is also available, offering even greater scale and flexibility for larger development plans (id:60626)
Royal LePage Triland Realty
2 Campbell Drive
Elizabethtown-Kitley, Ontario
Welcome to your own private oasis! This stunning property boasts over 7 acres of land, offering plenty of space for one or two family with privacy. Located on a paved cul-de-sac, this home is just 10 minutes away from all amenities.The main level features large open kitchen with centre island, separate dinning space, primary bedroom with ensuite, 2 additional bedrooms, 4 pc bath and conveniently located laundry room, bright spacious living room perfect for entertaining, with a back deck overlooking a beautiful pond - ideal for winter skating. Fully finished basement offers space for a potential in-law suite with a separate entrance from the single-car garage. Surrounded by nature, this property is a haven for wildlife enthusiasts. Don't miss out on this rare opportunity to own your piece of paradise. (id:60626)
Century 21 Synergy Realty Inc.
55 East Street N
Hamilton, Ontario
Nestled in the heart of beautiful Dundas, this charming 2+1 bedroom, 2 bathroom bungalow offers the perfect blend of comfort, character, and versatility. Set in a great neighbourhood, this home features a bright and functional main floor layout with two spacious bedrooms, a full bathroom, a cozy living room, kitchen & dining room with ample storage and natural light. The basement offers incredible flexibility with a separate entrance, a large recreation room, third bedroom, full bathroom, and a kitchenette making it ideal as a potential in-law suite, guest space, or rental opportunity. Outside, enjoy a private, sun filled backyard oasis perfect for relaxing or entertaining, complete with mature trees and low-maintenance landscaping. Located just minutes from Dundas Valley trails, Dundas driving park, excellent schools, shopping, restaurants, and McMaster University, this home is ideal for small families, downsizers, or investors looking to enjoy the lifestyle and natural beauty of Dundas. Move-in ready with potential to personalize his is bungalow living at its best. (id:60626)
Keller Williams Edge Realty
2207 3093 Windsor Gate
Coquitlam, British Columbia
Look no further. This is the one - you've got to see the view!2 bedroom/2 bathroom, high end s/s appliances and cabinet covered fridge and dishwasher, high ceilings, country club amenities with the 15,000 sqft 'Nakoma Club' that features 2 guest suites, a basketball/badminton court, ping pong, great clubhouse with pool table, a theatre, a gym, an outdoor pool and so much more.This unit comes with upgraded large storage - what more do you need!Nestled in a quiet area of Coquitlam, but right in the middle of convenience at the same time!Nearby you will find shopping, schools, parks, rapid transit, and easy route to the highways. Low strata fees cover amenities, hot water & gas. Pets welcome, and they'll love Glen Park right across the street! Easy to show! (id:60626)
Royal LePage Elite West
#120 48003 Rge Road 271
Rural Leduc County, Alberta
Welcome to lakeside living at Wizard Lake. This beautiful 2,220 sq ft two-storey home sits right on the water at the east end of the lake, offering stunning west-facing views and sunsets. It features a newer roof and brand-new siding. The upper level boasts an open-concept kitchen and dining area with vaulted ceilings and floor-to-ceiling windows. Step out onto the expansive deck to relax or entertain with lakefront views. Also on the upper floor is a laundry room, half bath, and a spacious master retreat with a walk-in closet and spa-like ensuite, including a double-sided fireplace shared with the soaker tub. The fully finished lower level offers two additional bedrooms, a second living room, a four-piece bathroom, and access to the oversized double garage. Enjoy year-round lake life just 30 minutes from Edmonton. (id:60626)
RE/MAX Edge Realty
45 Emerald Creek Drive
White City, Saskatchewan
Welcome to 45 Emerald Creek Drive, a stunning custom-built 2-story home in the serene community of White City, offering 5 bedrooms, 4 baths, and exquisite details throughout. Step inside to a grand entryway with a breathtaking curved staircase, setting the tone for elegance. The main floor boasts a bright office space with French doors, large windows, a custom-built bookshelf, and a Murphy bed. The gourmet kitchen features cream cabinetry, a tile backsplash, an island with a toe-kick vacuum, and ample storage, flowing into a formal dining room for added privacy. The inviting living room showcases a cozy gas fireplace, while the breakfast nook opens to a beautiful backyard deck. A convenient laundry room and 2-piece bath complete the main level. Upstairs, the luxurious primary suite impresses with dual closets, an electric fireplace, and an updated spa-like ensuite with dual sinks, a soaker tub, a separate shower, and in-floor heating. Three additional spacious bedrooms and a 4-piece bath, also with in-floor heating, complete the second floor. The fully finished basement offers a family room, recreation area, an extra bedroom, an office, and a 3-piece bath. The insulated and drywalled double-attached garage adds functionality. Outside, the meticulously landscaped yard features a maintenance-free deck with a natural gas connection, underground sprinklers on a sand point well, and a private fenced backyard—perfect for relaxation and entertaining. The play structure is negotiable. Don’t miss the chance to own this exceptional home in one of White City’s most desirable locations! (id:60626)
Exp Realty
4484 Wheeler Road
Prince George, British Columbia
* PREC - Personal Real Estate Corporation. If you are looking for a stunning family home in a fantastic neighbourhood this is a must see on you list! Tucked away on a quiet street this amazing family home has seen many upgrades over the years including, a gorgeous stone kitchen, renovated bathrooms, hot water on demand, high efficiency furnace, and AC. Upstairs features 4 large bedrooms and a bonus room, all the room a larger family would need! Downstairs you have a 1 bedroom suite with separate laundry. As a bonus you have a double garage, large driveway, a detached shed/man cave, and a gazebo that is already wired for a hot tub. There is way to much to list, do not wait to book your viewing today. All measurements are approximate buyer to verify if deemed important, lot size taken from tax assessment. (id:60626)
Royal LePage Aspire Realty
54 Nisbet Boulevard Unit# 20
Waterdown, Ontario
Located a short walk from shopping, parks, and schools, this 2 bedrooms 1.5 bathroom freehold townhouse is an incredible opportunity in the heart of Waterdown. Enter in through the ground level into a bright and spacious foyer/den with a solid wood custom bench with matching shelf with coat hooks making it the perfect stop-and-drop space coming in from the inside entry to the garage. Step up the recently upgraded and re-shaped solid wood staircase to the main floor which has recently installed pot lights, crown moulding, solid white wash floors with flush area vents, and a 6-foot wide Napolean fireplace with a 90 TV making it the perfect place to catch the game, put on a movie, or binge watch your new favourite show. The upgraded kitchen has large stone counters, complete with stainless steels appliances and fully open to the main living space and dining area which steps out to the patio. The upper floor has brand new carpeting with under pad for added comfort. Two spacious bedrooms on this level along with a newly custom-finished main bathroom with luxurious details, new vanity with Cesar stone top, under-mount sink and soft-close drawers. The home has been recently painted top-to-bottom giving it that new home feel and has been meticulously kept to ensure the next owner can simply move in and enjoy! (id:60626)
The Agency
405 Brown Crescent
Amherstburg, Ontario
Welcome to this ideal family home in Amherstburg's desirable Kingsbridge subdivision! This fully finished raised ranch with a bonus room offers a spacious, family-friendly layout perfect for young or growing families. The main level features an open-concept design with a large kitchen, generous dining area, cozy living room, and a family room complete with a fireplace - perfect for gatherings and entertaining. The bonus room boasts an oversized primary bedroom with a walk-in closet and a private ensuite bath for your comfort and privacy. The lower level is fully finished, offering a third full bathroom, two additional bedrooms, and plenty of versatile space for play, relaxation, or a home office. With a total of five bedrooms and a large backyard, there's room for everyone to enjoy both indoors and out. (id:60626)
RE/MAX Preferred Realty Ltd. - 585
433 Village Dr
Sherwood Park, Alberta
Prepare to fall in love with this stunning 2,700 sq ft gem, boasting incredible curb appeal with its striking brick façade and high-peak roofline. Nestled on a large west-facing lot backing green space, this upgraded beauty offers both elegance and comfort. Inside, gleaming hardwood floors grace most of the main and upper levels, complemented by stylish tile in the foyer and bathrooms. The chef’s kitchen is a showstopper, featuring quartz counters and abundant natural light streaming through expansive windows at the rear of the home. Cozy wood-burning fireplaces warm both the inviting family room and the spacious master retreat, which impresses further with a massive double walk-in closet. Entertain with ease in the fully finished basement, complete with a wet bar and inground safe, or step outside to a newer 40x16 deck with hot tub to soak up serene west sunsets. Practical upgrades include triple-pane windows, newer doors, two furnaces, and a stamped driveway. A rare find! (id:60626)
Royal LePage Prestige Realty
956 Parkvalley Way Se
Calgary, Alberta
***OPEN HOUSE*** SUNDAY JULY 13!! Welcome to this incredibly well-cared-for 1977 bungalow, perfectly situated on one of Parkland’s most sought-after, quiet streets—literally just a couple hundred feet from a direct entrance to Fish Creek Park. As one of the largest urban parks in North America, Fish Creek Park spans over 80 square km's of scenic walking and biking trails, picnic areas, and abundant wildlife, offering an unbeatable outdoor lifestyle right at your doorstep. This unique property is tucked on a 56; x 110' corner lot with a paved back lane providing access from both the rear and side, meaning you only have one direct neighbour—a rare find that adds both privacy and convenience in this already exceptional location.The main floor features beautiful hardwood flooring and a functional, open layout. The sunken living room is anchored by a striking stone chimney and wood-burning fireplace, creating a warm, inviting space to relax or entertain. The wide-open kitchen connects seamlessly to the living area, keeping the heart of the home bright, open, and social.At the front, a spacious formal dining room offers flexibility as a large home office or additional sitting area. Three well-sized bedrooms and 2.5 baths complete the main level, all meticulously maintained and ready to move in or personalize.Outside, the large backyard is built for both relaxation and possibility. Enjoy the expansive patio—partially covered for year-round comfort—a concrete hot tub pad with 240V electrical rough-in, and still plenty of space to park your RV or even add a second garage. The oversized double detached garage offers ample storage for vehicles, tools, or hobbies.Downstairs, the fully finished basement delivers a fun and functional space, featuring a full bar, room for a pool table, a games or media area, a spacious fourth bedroom, and a three-piece bathroom with a steam shower—ideal for guests or extended family stays.With direct access to Park 96, great schools near by, and easy commutes via Deerfoot or Macleod Trail, this home offers the perfect blend of comfort, character, and community. Homes on this street rarely come up—don’t miss your chance to live in this truly special location. Book your private showing today! (id:60626)
Exp Realty
8106 121 Street
Grande Prairie, Alberta
The forever home you have been waiting for! "The Taylor" originally built by Little Rock Builders. (The walk out basement could offer an opportunity to add a suite) The main level offers a great open plan with a chefs kitchen featuring an island, walk through pantry, numerous cabinets, lots of counter/prep space and great appliance placement with a double wall oven and cooktop. The main floor also has a front entry with a bench & hook area. And a high functioning boot-room with a locker/bench setup perfect for any family. The upstairs is perfect! It has a big bonus room sided by 2 bedrooms and a 4 piece bathroom. Then the master suite is complimented with a walk-in closet and 5 piece en-suite worthy of a magazine. The garage is a proper triple measuring 34'11" by 26'5". The lot is one of very few backing onto the trees, a few steps from a park, lots of parking and on the southwest side of GP close to many great amenities. (id:60626)
Grassroots Realty Group Ltd.
22 Poole Creek Crescent
Ottawa, Ontario
This lovely home offers a perfect blend of modern upgrades and timeless charm. Walk into the bright spacious foyer which opens into the main living areas. Great sized plus super bright eat in kitchen has ample cabinets offering lots of storage with updated counters and appliances. The large open living and dining area is flooded with natural light and opens onto the large deck making this space perfect for entertaining or the hustle and bustle of a busy family. Head up the open stair case with updated solid oak railing to the upper level which offers 2 great sized secondary bedrooms and an expansive primary bedroom large enough for king sized bed. Just off the primary is a cheater 4 pc ensuite bath with upgraded granite vanity, tiled floors and updated tiled tub/shower. The lower level has a family room with bar area perfect for a games room or recreation room. Completing the lower level is a updated 2-piece bathroom plus large storage and laundry. This home has large windows throughout filling it with natural light and amazing views to the backyard, no carpet anywhere with all flooring updated to luxury vinyl, laminate or tile. This home sits on a large generous lot with a fully fenced rear yard with a gazebo and deck. Lot's of room for the kids to run and play and the perfect space for the adults to spend summer evenings. Walk to grocery, schools and easy access to the 417 (id:60626)
Coldwell Banker First Ottawa Realty
5 7291 Morrow Road, Agassiz
Agassiz, British Columbia
Welcome home to this IMMACULATE 2 bed, 2 bath ONE-LEVEL RANCHER in Agassiz's desirable Woodridge Place! A 55+ "Bareland Strata" option. Spacious floor plan; LvgRm / DinRm up front & Kitchen / FamRm at the back. UPDATES incl: Flooring throughout (vinyl plank through house, soft carpets in bdrms), Gas F/P stone surround. Lovely Kitchen w/ white cabinetry, centre island, S/S appliances. Large master w/ walk-in & 3pc ensuite. Fenced backyard has total privacy, a fully covered patio, and VIEWS of Mt. Cheam! CENTRAL A/C. Hardi siding, double garage. RV parking is available ($10/mo.), and LOW STRATA FEES are $105/month includes lawn care, garbage pick-up and snow removal. Convenient central location; walk to all Agassiz has to offer. Hang your heart & come and see why you'll love living here! (id:60626)
RE/MAX Nyda Realty (Agassiz)
8 - 3476 Widdicombe Way
Mississauga, Ontario
Absolutely Show Stopper!!!This Stunning 3 bedrooms condo townhouse with 3 washrooms and Rooftop Terrace to Entertain Big Gathering On Top Level and sweeping sky views, ideal for outdoor living and entertaining. Nestled in the highly sought-after Erin Mills neighbourhood, Mississauga. This Unit Offer Second Floor With Open Concept Trendy Layout With Separate Living/Dining Room with one bedroom for the older parents (Can be converted to open living area Upgraded Kitchen With S/SAppliances/Granite Counter/ Backsplash/Pot Lights, Lot Of Natural Light and3rd Floor comes with Master & 4 Pc Ensuite,2nd Good Size Room With 4 Pc Bath and second floor laundry. Laminate Floor On2nd & 3rd Floor, One Underground Parking, Minutes to Erindale Go Station, South Common Mall, Walmart,Trail,GO Station, Library, Community Centre, Public Transit, Erindale Middle School and Access to Hwy 403. (id:60626)
RE/MAX Realty Services Inc.
178 Brophy's Lane
Blue Mountains, Ontario
Welcome to 178 Brophy's Lane-a charming four-season bungalow tucked away on a private, tree-lined half-acre lot in The Blue Mountains. Just a two-minute walk to the end of the road brings you to a quiet sandy beach on Georgian Bay, offering the perfect blend of natural serenity and year-round adventure. Whether you're carving fresh tracks at private ski clubs like Craigleith, Alpine, and Georgian Peaks, enjoying the energy of Blue Mountain Resort, exploring scenic trails, hitting the links, or soaking in summer days by the water, this home is the ideal base for every season. Set on a peaceful and picturesque lot, the home features 1,186 square feet of well-designed living space. Inside, a welcoming family room with a gas fireplace offers a cozy retreat, while the eat-in kitchen is perfect for casual dining. There are three bedrooms, including a primary suite with a private 3-piece ensuite, as well as a 4-piece main bath. At the rear of the home, a sun-filled four-season sunroom provides a relaxing space to unwind, overlooking the natural beauty of the property. Step outside and enjoy the beautifully treed setting, complete with an outdoor patio and fire pit area-ideal for starry evening gatherings, weekend barbecues, or peaceful mornings with coffee. Three exterior sheds offer convenient storage for your seasonal gear, from skis and snowboards to bikes and paddleboards. Offered fully furnished for a seamless move-in experience, this property also includes light interior updates like new flooring and fresh paint for a bright, refreshed feel. Located just 10 minutes from Blue Mountain and downtown Collingwood, and 15 minutes from Thornbury, 178 Brophy's Lane is a rare opportunity to enjoy the best of four-season living in one of Ontario's most sought-after lifestyle destinations. (id:60626)
RE/MAX Twin City Realty Inc.



