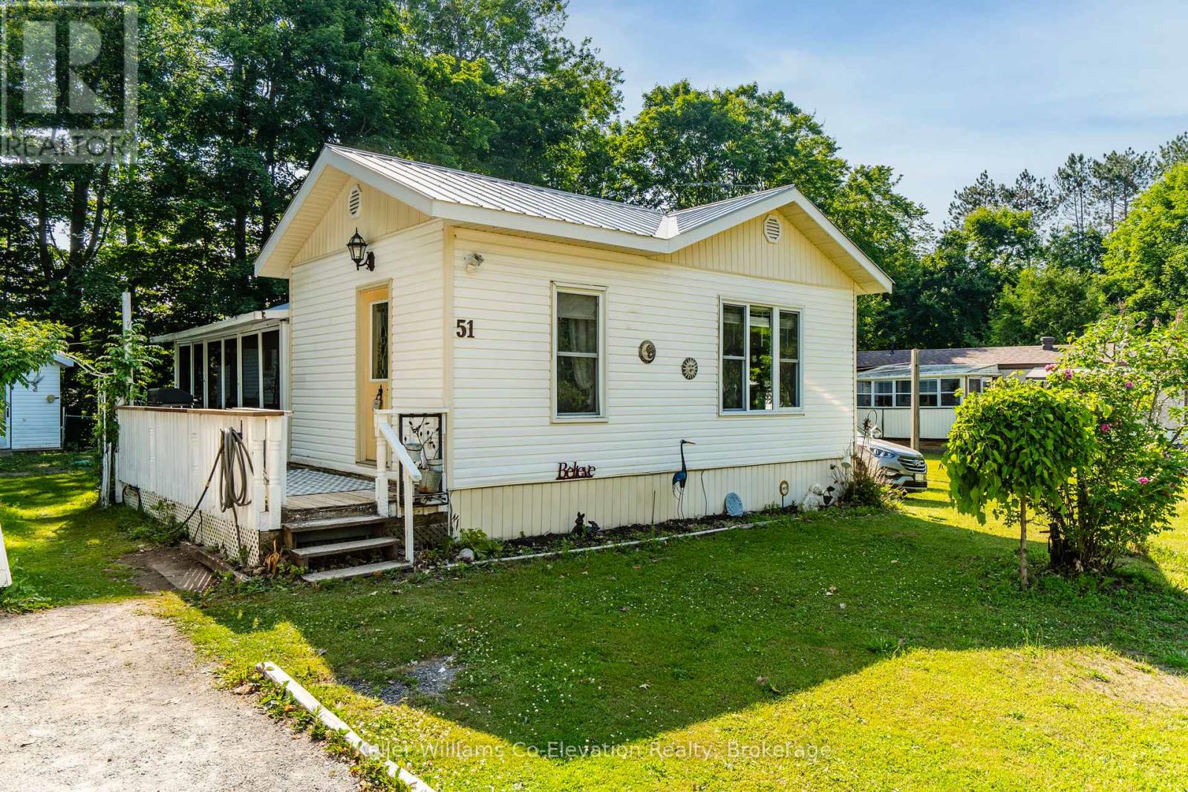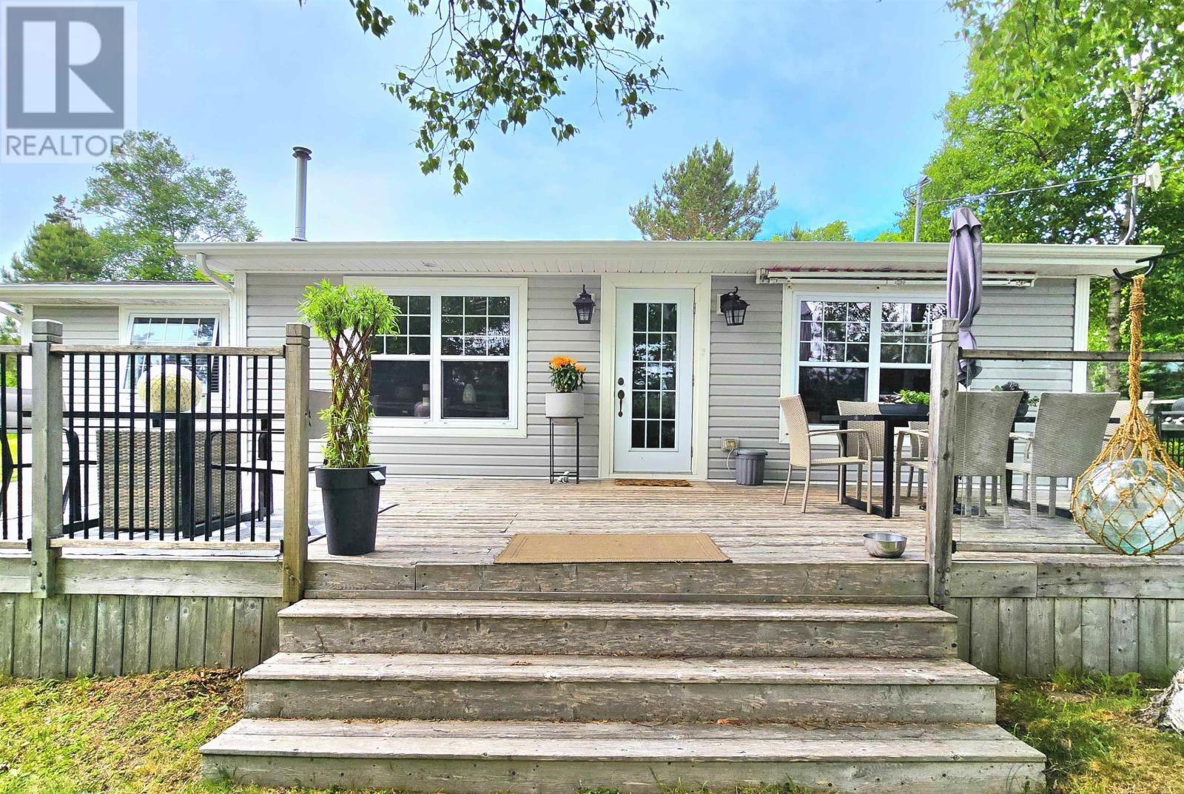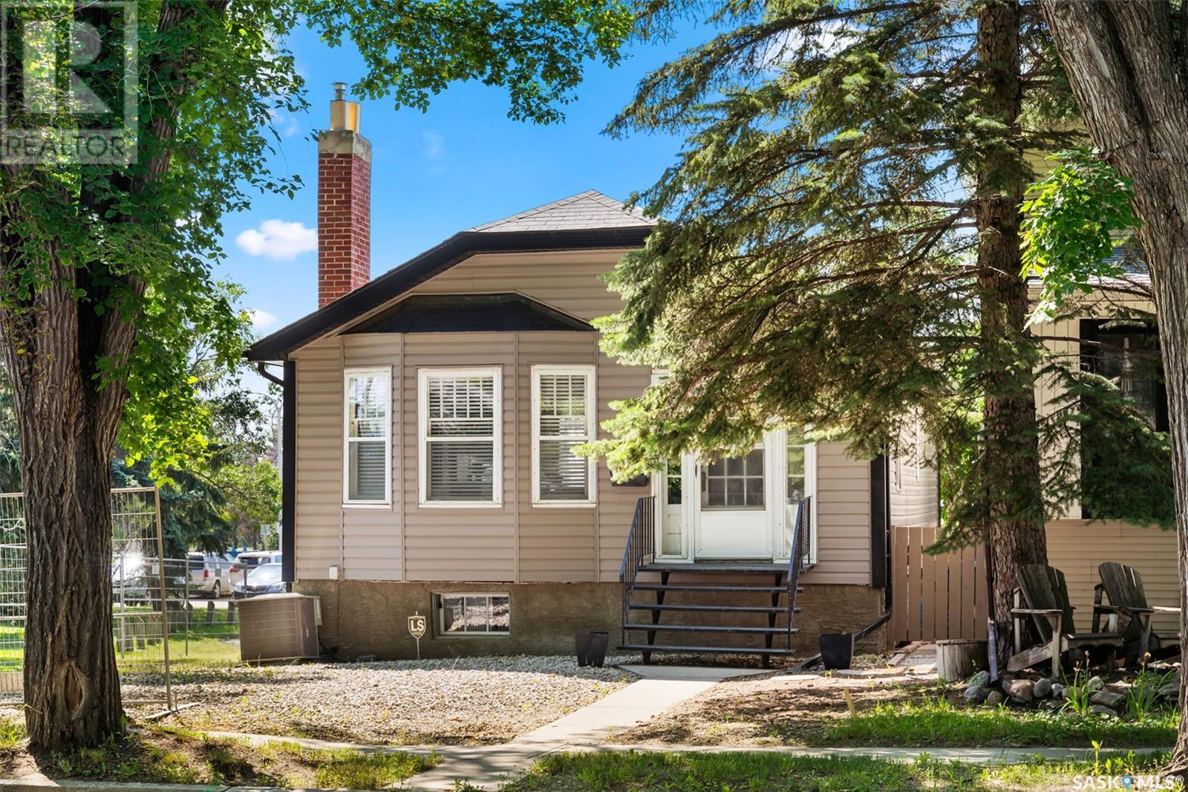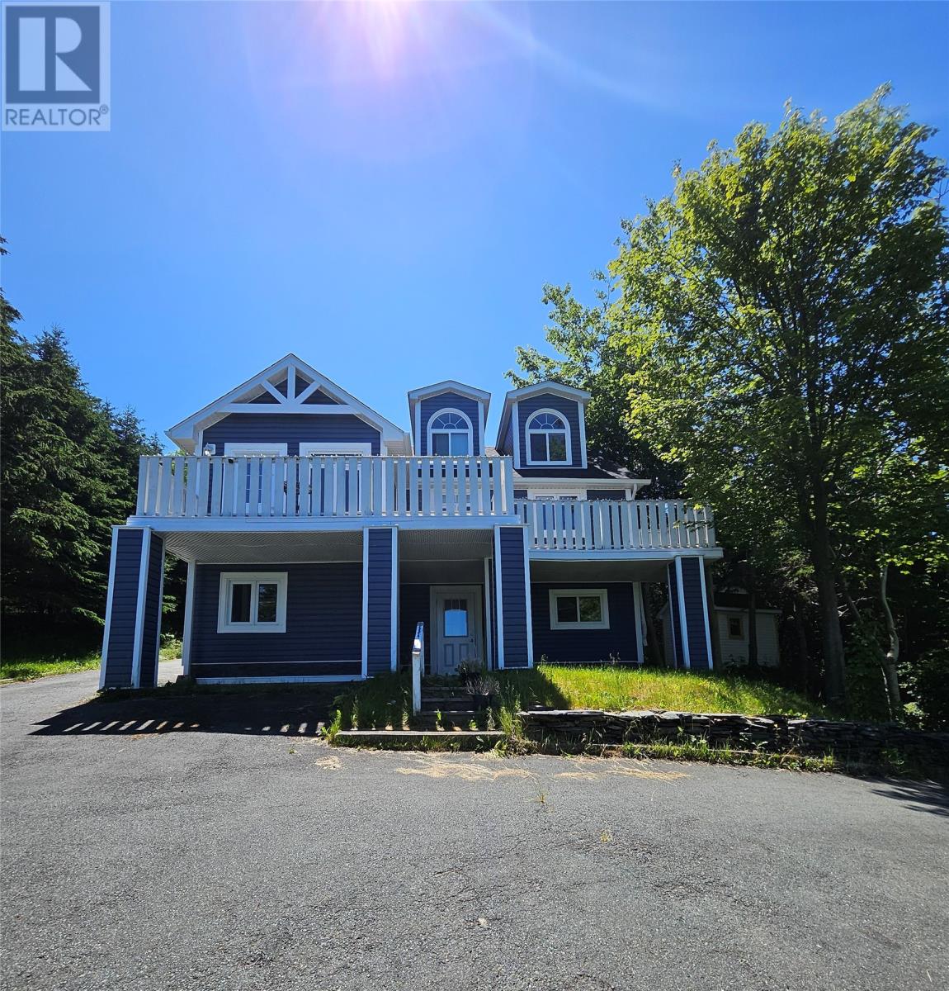51 - 5263 Elliott Side Road
Tay, Ontario
Set within the friendly Bramhall Community by Parkbridge, this home stands apart -- not just for its layout, but for how comfortably it lives. The oversized driveway is one of the largest in the park, offering rare parking space and extra privacy. Step inside to a bright, open-concept layout with space to truly spread out: a generous living room, an updated kitchen, and a dining area that easily fits a full-size table for family dinners or casual get-togethers. The feel of the home is clean, welcoming, and ready for your personal touch -- ideal for anyone looking to simplify without giving up comfort. Two roomy bedrooms offer flexibility, and yes, there are two bathrooms here, including a rare second half-bath that adds everyday convenience. But the real standout? The 3-season sunroom at the back. Whether it's summer evenings with a cool drink or fall mornings by the fireplace, it's an inviting space that extends your living area in the best way. Whether you're starting out or looking to downsize, this is a home where independence, ease, and generous space come together beautifully. (id:60626)
Keller Williams Co-Elevation Realty
C 10901 Amos Drive
North Battleford, Saskatchewan
Welcome to this well-maintained, townhouse-style condo located on quiet and sought-after Amos Drive in North Battleford. Offering a smart, functional layout with 2 bedrooms, 2 bathrooms, and a fully finished basement, this home combines comfort, convenience, and low-maintenance living in one attractive package. The main level features a bright front living room with large windows, filling the space with natural light. The kitchen boasts a central island, newer appliances, ample counter and cupboard space, and flows seamlessly into the dining area — where patio doors lead to a private deck overlooking the beautifully landscaped yard. A cozy second sitting area at the back of the home offers the perfect space to relax or entertain. The primary bedroom is located on the main floor and includes a generous walk-in closet. You’ll also appreciate the main floor laundry, direct entry to the double attached garage, and thoughtful layout that makes everyday living effortless. Downstairs, the fully developed lower level features a spacious family room with a natural gas fireplace, creating a warm and inviting atmosphere. A second bedroom, 3-piece bathroom, den/flex room, and a large utility/storage area complete the lower level. Additional highlights include central air conditioning, underground sprinklers, and a peaceful, well-managed condo community. Whether you're looking to downsize, invest, or simply enjoy a low-maintenance lifestyle in a great location — this home checks all the boxes. Book your private showing today! (id:60626)
Dream Realty Sk
102, 9805 97 Street
Grande Prairie, Alberta
Located in Junction Point 6 (JP6), east of the Royal Bank. This perfectly sized unit has two offices, a waiting room, large open space (more offices could be added), 3 washrooms and staff room. Large windows allow plenty of natural light and there are 2 separate entrances into the space. The one office is quite large and could be divided into 2. Condo Fee’s are: 507.91 + 25.40 GST = $533.31 and include: Building Management Fees, Bank Charges and Interest, Building Insurance, Repair and Maintenance (Building, Elevator, Parking Lot, Landscaping & Flower Baskets). Common Area (Mat Rental, Janitorial & Carpet Cleaning), Garbage and Waste Management, Snow Removal (Parking Lot & Sidewalks), Security, Telephone (Elevator) and Reserve Fund. This unit has just been freshly painted and ready for Immediate possession! (id:60626)
RE/MAX Grande Prairie
92 Cottage Lane
Lake George, New Brunswick
Welcome to your perfect summer getaway on the shores of beautiful Lake George. This charming seasonal-use cottage offers everything you need to make the most of lake lifeboating, swimming, relaxing, and reconnecting with natureall from the comfort of your own waterfront retreat. Set on a gently sloping lot with easy water access, the property features a stone retaining wall and a beautifully crafted premium paver stone waterfront patioan ideal setting for morning coffee, sunset cocktails, or simply lounging by the water. Just steps away, your private dock invites you to jump in for a swim, cast a line, or head out for a leisurely boat ride. Inside, the cottage is cozy and welcoming, with a bright, open-concept layout that makes entertaining easy. The main level features everything you need on one floor, including an open kitchen that flows into the living and dining areas, a comfortable primary bedroom, and a full bathroom. A screened-in sun porch overlooks the water, offering the perfect spot to enjoy lake views in comfortrain or shine. Upstairs, youll find a second bedroom plus a versatile loft area that can serve as an additional bedroom, home office, playroom, or whatever suits your needs. This flexible space adds valuable room for guests or family while keeping the cozy cottage feel. (id:60626)
The Right Choice Realty
203, 2401 16 Street Sw
Calgary, Alberta
Imagine to live in the heart of Bankview. Conveniently located near restaurants and shops on 14th Street, 17th Avenue and Marda Loop, as well as downtown. Welcome to a remarkable opportunity for both investors and first-time homebuyers! This well maintained, low-rise concrete condo, nestled within the desirable neighborhood, presents a rare find - 2 bedrooms, 2 bathrooms. A spacious West-facing private balcony is ideal for soaking in the afternoon sun or enjoying fresh evenings. The primary bedroom features a convenient walk-through closet leading to its private 3-piece ensuite, while the generously sized second bedroom is complemented by a separate 4-piece bathroom, accommodating guests or family members. A rooftop patio deck offers stunning downtown skyline views, complete with shared BBQ facilities, creating an ideal setting for gatherings and outdoor enjoyment. Pet enthusiasts will appreciate the building's pet-friendly policy, subject to board approval. Surrounding amenities include the nearby Bankview community garden, Buckmaster Park, Tennis Courts, and the Bankview Off Leash Dog Park, catering to active lifestyles and recreational pursuits. Residents of this well-managed building enjoy access to a large community laundry room on the same floor, ensuring convenience in daily routines. (id:60626)
Grand Realty
0 North School Road
Havelock-Belmont-Methuen, Ontario
Lovely spot located just outside of the Village of Havelock for all amenities!! This tree-laden parcel with creek/stream offers lots of road frontage and is approximately 2700 feet deep, great space for your personal haven! Make this your place for tranquility and relaxation get-away! **EXTRAS** Property is under the Crowe Valley Conservation Authority (id:60626)
Century 21 United Realty Inc.
21 Macgillivery Lane
North Side East Bay, Nova Scotia
Welcome to 21 MacGillivray Lane, a picture perfect retreat in North Side East Bay overlooking the beautiful Bras dOr Lakes. This cozy 2 bedroom home is ideal as a year round residence or a peaceful cottage getaway, set on 1.3 acres with stunning views of the Bras d'Or Lakes. Inside, youll find a freshly updated interior featuring a completely renovated kitchen with brand new top of the line appliances, cupboards, new flooring, and modern paint throughout. The bright, open living space leads to a wraparound deck, the perfect spot to relax and take in the sweeping lake views. Adding even more value to this property is a second heated and wired building that can serve as a garage, workshop, studio, or even be turned into a bunk house for guests. The upper loft offers ample dry storage, making it a practical and flexible space for whatever you need. Enjoy the serenity of lakeside living with the convenience of a turn-key home. Don't miss this rare opportunity to own a slice of Cape Breton charm! (id:60626)
RE/MAX Park Place Inc.
112 & 114 Saskatchewan Avenue W
Outlook, Saskatchewan
This unique investment opportunity in a thriving area, blending commercial and residential spaces for maximum versatility and revenue potential. The primary feature is a large restaurant space, ideal for a bustling eatery with a dedicated catering/banquet room which could be tailored to your business needs as the store front provides many options. Above the commercial space, there are four spacious residential units. There was repaired damage to the roof and the rooms were stripped down allowing for a brand new facelift. A lot of the materials are on site to finish the job. Call us today and see how these buildings might suit your needs! (id:60626)
RE/MAX Shoreline Realty
2366 Elphinstone Street
Regina, Saskatchewan
Location, location, location! Don’t miss this fantastic character home on a large lot adjacent to Les Sherman Park. This home offers a unique blend of old and new, featuring tons of original character alongside many recent upgrades. Exterior boasts low-maintenance vinyl siding + xeriscaped yard. Upon entry, you are welcomed into a spacious foyer with a nice sized front closet. Off the foyer is a doorway leading into the front bedroom, perfect for a home office. Refinished floors flow throughout the living room, dining room, hallway, and bedrooms. Living room features a gorgeous original (non-functioning) fireplace with built-in cabinets on either side. Abundant natural light flows throughout the main floor with windows facing east, west & south. Original wood trim and baseboards adorn much of the main level. Galley-style kitchen has been reno'd, featuring espresso cabinets, laminate counters, and backsplash. Both bedrooms are generously sized. Renovated 4 pc bathroom is situated between them, complete with a new vessel sink, vanity, toilet installed in 2023 plus there is a newer pvc privacy window. Bright basement features many windows and is open for development. Laundry area that includes a washer and dryer. High-efficiency furnace was replaced in 2023, AC unit was installed in 2014. Shingles on the house were also replaced in 2014. Low-maintenance backyard is partially fenced and includes a 24 x 21 double detached garage with alley access and ample parking for guests. Current owner has purchased additional land from the city to widen the lot to 48 feet across the front, with plans drawn up to build a south-facing duplex available to the new owners. Fantastic location with a great walk score. It's close to schools, bus routes, all the amenities of the Cathedral area, plus the nearby River Heights and Lakeview areas. Enjoy direct access to amazing parks and the charm of a character home with modern conveniences. (id:60626)
RE/MAX Crown Real Estate
5551 Maxhamish Crescent
Fort Nelson, British Columbia
This distinguished 5-bedroom, 3-bathroom residence is nestled within a family-friendly cul-de-sac known for its tranquility, proximity to schools, and access to green space and scenic community nature paths. Crafted with superior construction and meticulous attention to detail, this home features generously sized bedrooms, an inviting eat-in kitchen, and a refined formal dining room. Exceptional amenities include a sunroom, a private sauna, and a spacious games/rec room with a dedicated poker lounge complete with wet bar. The convenience of a double detached heated garage, along with thoughtfully designed living spaces, ensures everyone will love something about this remarkable home. (id:60626)
Royal LePage Fort Nelson Realty
68 Salmon Cove Road
South River, Newfoundland & Labrador
Presenting my newest Ocean View Listing on Salmon Cove Rd, nestled in the highly sought-after and picturesque community of South River. This home, with its unique design, boasts 3 beds and 3 baths, and offers a stunning ocean view from the upper deck balcony. Absolutely wonderful for an Airbnb! Encircled by mature trees and featuring a spiral staircase leading to the master suite, this property is truly enchanting. The circular paved driveway, edged with a rock wall and concrete curb, leads to the home's impressive entrance. The rear entryway opens to a spare room, a full bathroom, and a corridor that ushers you into the open-concept eat-in kitchen and living area, highlighted by magnificent vaulted ceilings. The kitchen is well-appointed with a refrigerator, stove, dishwasher, ample exquisite cabinetry, and a generous pantry for extra storage. The black metal railing of the spiral staircase takes you to a loft that overlooks the living space and continues to the master, complete with a full ensuite bathroom. The lower level unveils a potential apartment space, complete with a full bath, bedroom, rec-room and an open-concept kitchen—perfect for hosting or use as an in-law suite. This completes the home's basement. The tranquility of the front upper deck invites you to enjoy the ocean views, where you may catch sight of whales, all while savoring a glass of wine in the peaceful atmosphere this home provides. Conveniently located just 45 minutes from St. John's and 7 minutes from major amenities, this home is ideally situated. (id:60626)
Century 21 Seller's Choice Inc.
204 - 173 Eighth Street
Collingwood, Ontario
NEW PRICE & BRAND NEW BALCONY! Carefree living awaits in this updated 2-bedroom, 1-bathroom condo in the heart of downtown Collingwood. Bright and welcoming, this unit features an extra dining room window for added natural light and lovely north-facing views, while the east-facing living room and balcony enjoy warm morning sun. Recent 2025 updates include fresh paint and brand-new carpeting.This well-maintained building offers a secure foyer entrance, in-building mail delivery, and same-level laundry for your convenience (room to add your own in unit laundry). You'll also have a dedicated parking space and additional visitor parking. The affordable monthly condo fee covers building and common area maintenance, snow removal, summer lawn care, property management, building insurance, heat, water, sewer, and more plus a reserve fund contribution for future repairs. (Hydro metered separately.) Steps to a transit stop at Oak & Eighth, and close to schools, ski hills, shopping, and the stunning shores of Georgian Bay. Just a short drive to Wasaga Beach home to the worlds longest freshwater beach! A fantastic opportunity to own to live/invest in Collingwood, this ones a must-see! (id:60626)
Royal LePage Locations North














