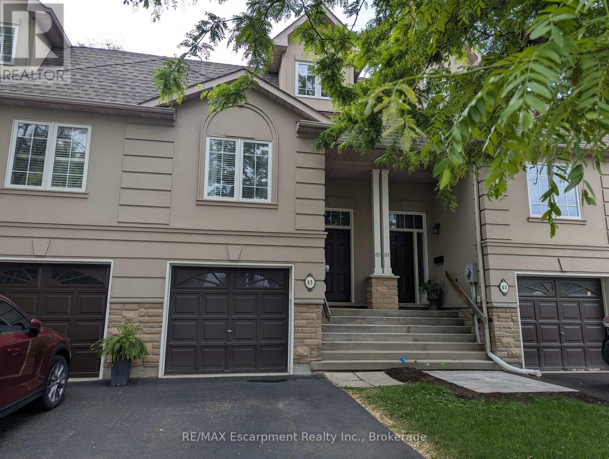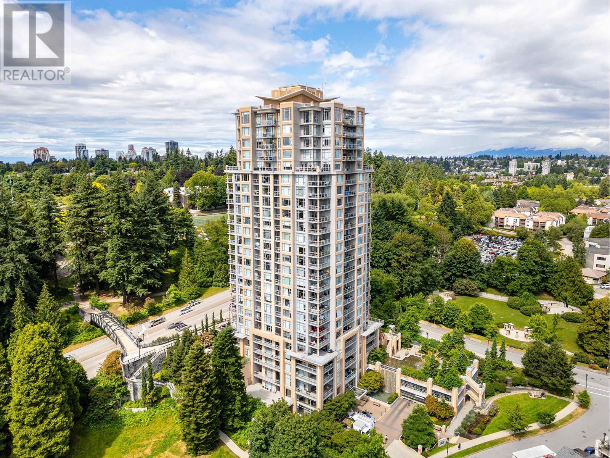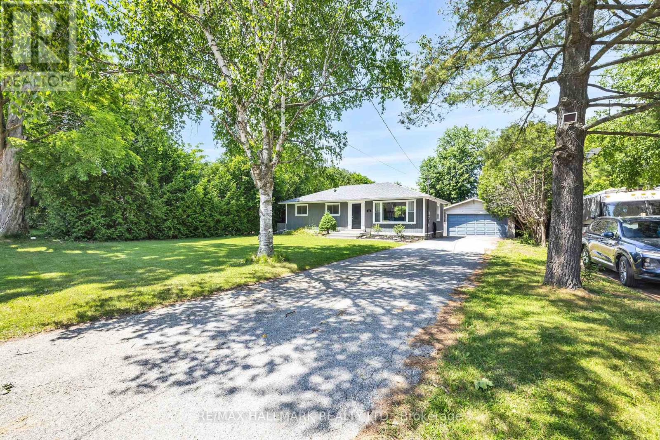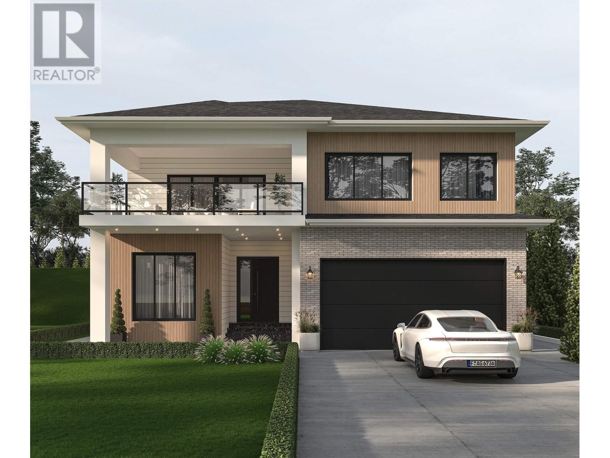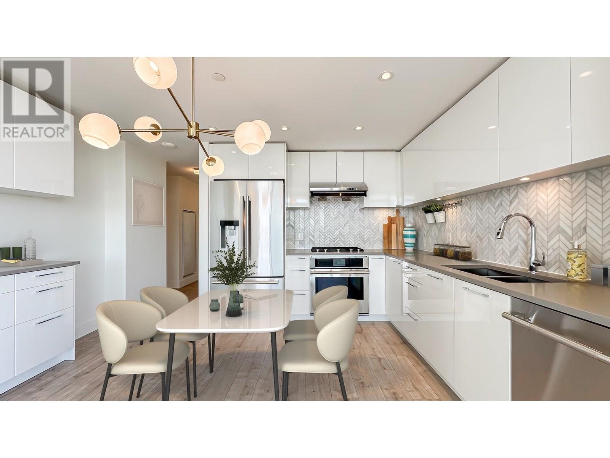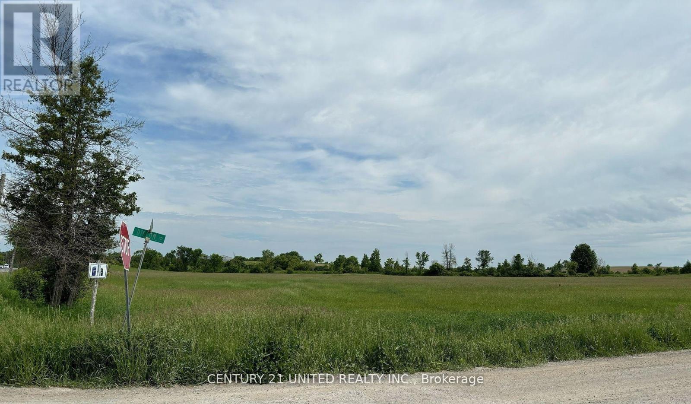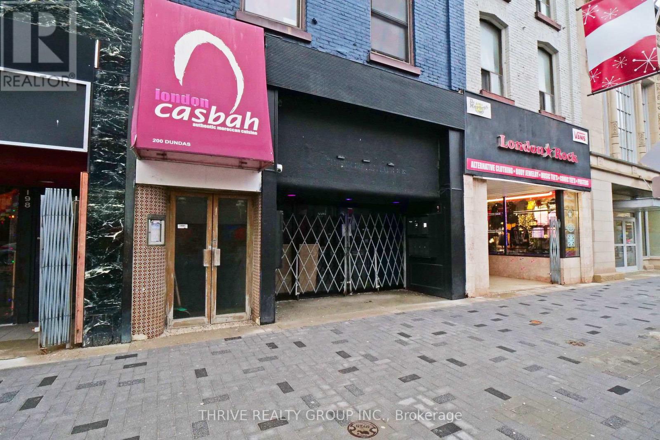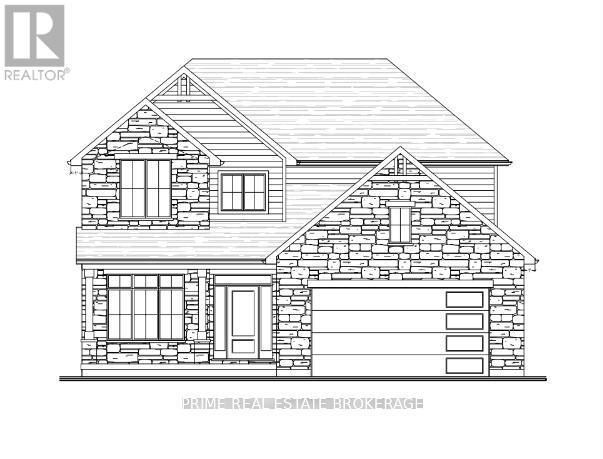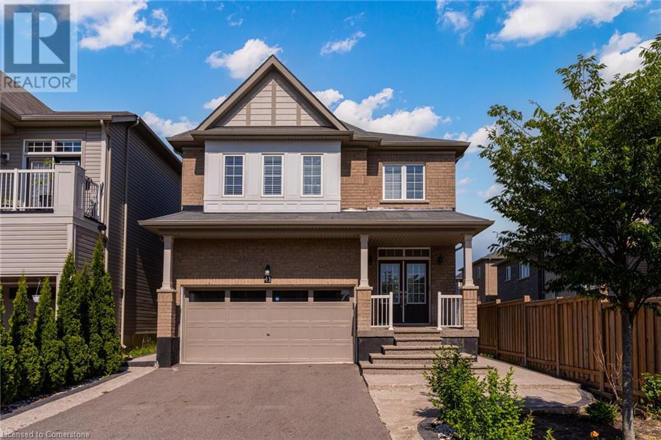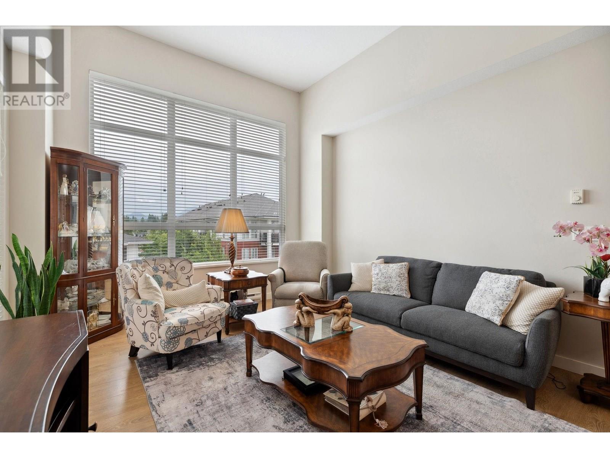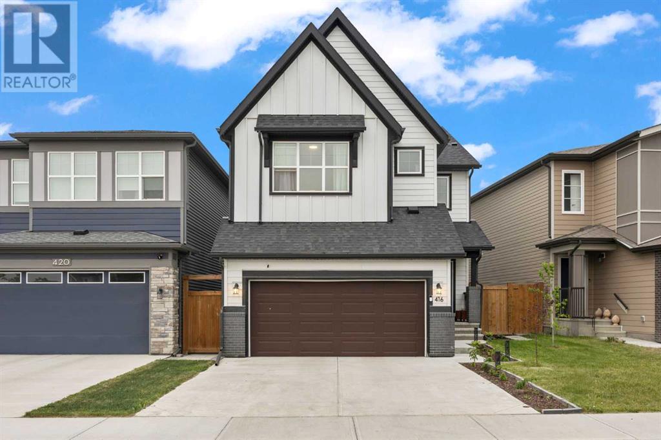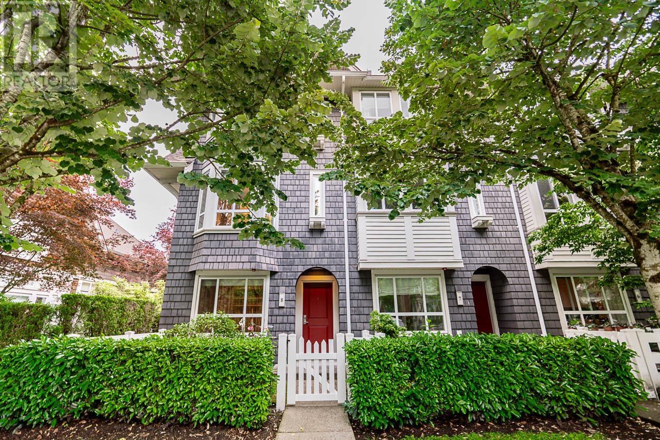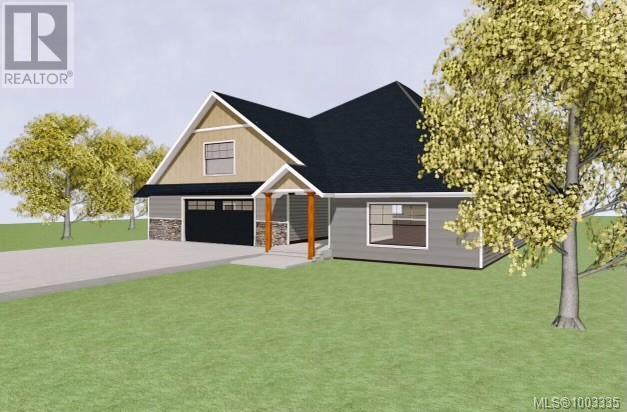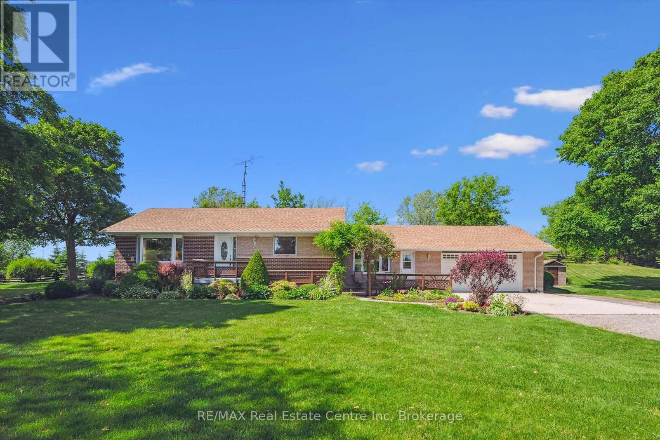65 Fairwood Place W
Burlington, Ontario
Welcome to 65 Fairwood Place W, Burlington Executive Townhome Living at Its Finest. Step into refined comfort with this beautifully maintained executive townhome nestled in one of Burlingtons sought-after communities. Offering over 1955 sq ft of total living space, this 3-bedroom, 4-bathroom home perfectly blends modern updates with everyday functionality. The inviting tiled foyer leads you up into a bright, open-concept main floor featuring rich hardwood flooring, a gas fireplace in the family room (currently used as the dining room), and a kitchen with tile in a stylish herringbone layout. Enjoy cooking with stainless steel appliances, including a newer oven and dishwasher installed by the current owners. Upstairs, you'll find three spacious bedrooms including a spacious principal bedroom with feature wall, ensuite bathroom and large walk-in closet adding a touch of modern freshness. The fully finished basement offers a large rec room area for additional space for relaxing or entertaining, dedicated laundry area, and 2 pc powder room. Other recent upgrades include a Nest thermostat, Ring doorbell, Yale smart keypad at the front door and inside garage entry door. The fenced-in backyard offers privacy and a perfect space for outdoor enjoyment. Some additional highlights include a single-car garage with inside access. $75/month private homeowners association fee, covering exterior common ground maintenance, snow removal, and visitor parking. Don't miss your chance to own this exceptional townhome that combines convenience, style, and thoughtful updates throughout. Easy access to shopping, highways and GO Train. (id:60626)
RE/MAX Escarpment Realty Inc.
2604 280 Ross Drive
New Westminster, British Columbia
HOME OF THE GODS! Come take a look at this LARGE 1154 SQUARE foot , 2 BEDROOM AND DEN, 2 bath SUB PENTHOUSE unit with STUNNING views of the Fraser River and Queens Park! Located at The Carlyle in the community of Victoria Hill, this spotless and freshly painted CORNER UNIT offers hardwood floors, granite countertops, maple cabinets, SS appliances and 4 ( yes 4!) parking stalls and storage locker. The design of the suite maximizes the AMAZING VIEWS and both bedrooms are generous in size. The Carlyle offers great amenities including an exercise centre, party room with pool table and guest suites. You're well connected here to Queens Park, transit and shopping. IT´S TIME TO REWARD YOURSELF! CALL YOUR AGENT TODAY! (id:60626)
RE/MAX Crest Realty
211 South Shore Lake Panache
Greater Sudbury, Ontario
WELCOME TO 211 S SHORE LAKE PANACHE – THE ULTIMATE WATERFRONT RETREAT. This one-of-a-kind Lake Panache cottage compound is a rare find, offering a waterfront lifestyle like no other. Located on the eastern end of Sand Channel in a sheltered bay with western exposure, this property features three acres of scenic land and three separate living spaces—perfect for large families or entertaining guests. MAIN COTTAGE: The 1,212 sq. ft. main cottage is packed with cottage charm, featuring two bedrooms, a flush toilet, and a bright kitchen with a skylight and modern conveniences such as a fridge, stove, dishwasher, microwave, and chest freezer. The living room’s wood-burning stove provides the perfect cozy gathering spot after a day on the lake. BOATHOUSE WITH GUEST QUARTERS: The impressive boathouse includes an enclosed storage area with an automatic door and a workshop. The second floor offers private guest accommodations with two bedrooms, an open-concept living space, and a second-story deck with panoramic lake views. SAUNA BUILDING: This waterside retreat includes a spacious wood-burning sauna, a shower with hot water, a second flush toilet, laundry facilities, and another bedroom. ESSENTIAL FEATURES: With five bedrooms across all buildings, this property comfortably sleeps up to 16 people. Additional features include two toilets, one shower, and an outhouse for convenience. AIRPLANE HANGAR: A rare bonus, the dry-dock airplane hangar is perfect for aviation enthusiasts or additional secure storage. This property comes fully furnished and includes a 2000 Seaswirl Bowrider with the boat slip for 2025 already paid. Lake Panache waterfront properties like this don’t come along often—make your cottage dreams a reality this summer! (id:60626)
Exp Realty
Sutton-Benchmark Realty Inc.
36 Farr Avenue
East Gwillimbury, Ontario
Charming 3-bedroom bungalow in the heart of Sharon! Featuring an open-concept layout, a spacious backyard, and a detached 2-car garage with parking for 6 more. Nestled in a family-friendly community surrounded by multi-million dollar custom homes, this home offers the perfect blend of small-town charm and modern convenience. Just minutes from schools, parks, and major amenities. A rare opportunity in a growing, sought-after neighborhood! (id:60626)
RE/MAX Hallmark Realty Ltd.
5053 Headland Heights
Prince George, British Columbia
Currently under construction by Elite Pacific, this luxury home in Headlands offers 4 bedrooms, 4 full baths, and a 2-bedroom suite. Enjoy forest surroundings, scenic walking trails, and beautiful views from the front deck. The gourmet kitchen features custom cabinetry, quartz countertops, and a spacious walk-in pantry. Relax in the spa-inspired ensuite with a tiled walk-in shower. Designed with high-end modern finishes, open-concept living, and plenty of natural light. Located in Headlands, the most prestigious new neighborhood in the Prince George! (id:60626)
Exp Realty
1202 8570 Rivergrass Drive
Vancouver, British Columbia
Move-in ready ! This SE corner 3 bed + 2 bath + den with stunning Mount Baker & Fraser River views! Bright & spacious 9' ceilings + floor-to-ceiling windows (with screens & roller shades), and laminate flooring throughout. Smart home features include Nest thermostat, Kasa switches, and NUHEAT heated floors in the primary bedroom. Enjoy year-round comfort with high-efficiency A/C and heating via heat pump. Additional kitchen cabinetry offers increased workspace. Includes 2 adjacent secured parking stalls (1 oversized) on the ground floor near the parkade and building entrance, plus 2 side-by-side storage lockers. Balance of 2-5-10 warranty included. Building offers a beautifully landscape, 2 SkyLounges w fire pits, 2 gyms, 2 guest suites, iindoor social lounge next to kids play area, meeting room, bicycle lockers, terrace corridors & community garden. Steps to shops, cafes, groceries, restaurants, and more. Only 10 mins to Metrotown. Don´t miss this opportunity for comfort, convenience, and spectacular views! (id:60626)
Unilife Realty Inc.
1478 Kamaniskeg Lk Road
Hastings Highlands, Ontario
*** OPEN HOUSE JULY 12, 2-4 PM*** Welcome to your dream escape! 1478 Kamaniskeg Lake Rd is a beautifully renovated waterfront home that blends modern finishes with relaxed beach house charm! Nestled along the tranquil Madawaska River and just a short boat ride to the popular Kamaniskeg Lake, this property offers endless opportunities for boating, fishing, swimming, and exploring sandy beaches. Inside, you'll find a bright and airy open-concept main floor with engineered hardwood throughout. The space is perfect for entertaining or unwinding after a day on the water. The newly updated kitchen is finished with elegant stone countertops and equipped with stainless steel appliances, including a propane gas stove. The living area features walkout access to an elevated deck with a high-pitched roof, offering both sun and shade for relaxing or dining outdoors with a view. This home features three comfortable bedrooms and one stylish bathroom with a sleek glass stand-up shower. Step down from the deck into a beautifully landscaped yard, a cozy fire pit, and plenty of space for gathering under the stars. The finished basement adds even more living space, complete with a wood-burning stove, making it ideal for a rec room, guest space, or a quiet retreat during cooler evenings. For all your toys and gear, the double-car garage provides ample storage for motorized and off-road vehicles. Whether you're looking for a year-round residence or the perfect seasonal getaway, you don't want to miss out on this waterfront gem! (id:60626)
Exit Ottawa Valley Realty
N/a Dillon Road
Otonabee-South Monaghan, Ontario
Prime Vacant Land with Development Potential! Discover an exceptional opportunity with this versatile vacant land in an expanding community with growing demand. Positioned just minutes from a major highway, this property ensures easy accessibility while offering a serene natural setting near scenic walking trails. Whether you're an investor, developer, or visionary builder, this land presents endless possibilities for residential, commercial, or mixed-use projects (subject to zoning approval). The strategic location combines convenience and tranquility, making it a sought-after destination for future homeowners or businesses. *Developer Financing available from Vendor (id:60626)
Century 21 United Realty Inc.
237 Magnolia Terrace Se
Calgary, Alberta
EXQUISITE 4 BEDROOM HOME – BACKING ONTO A SOON-TO-BE-COMPLETED GREEN BELT LEADING TO A NEARBY PLAYGROUND & BASKETBALL COURT!This is more than a home—it’s where your family’s best memories begin. Perfectly positioned just 50 meter's from a playground and 350 meter's from a future K–9 Catholic school and farmer’s market, this built-green home blends modern comfort with everyday convenience.Step inside to a tiled entryway and a spacious walk-in closet. The main floor features 9' knockdown ceilings, engineered hardwood flooring, and a front den with a glass insert—ideal for a home office or playroom. A stylish 2-piece bath and a tiled mudroom with built-in bench lead to a walk-through pantry and quartz coffee bar.The chef’s kitchen is a showstopper: quartz countertops, subway tile backsplash, Blanco Silgranit sink, soft-close cabinetry, and premium KitchenAid built-in appliances—including a 36" gas cooktop and convection microwave/oven. A large island with seating anchors the space, while the dining area is bathed in natural light from 8' dual sliding doors.The lifestyle room offers a cozy electric fireplace, and the west-facing backyard is built for family life—featuring a spacious deck, lower patio, synthetic grass, and mesh fencing. Backing onto a green belt with direct access to the playground and basketball courts, you can supervise the kids while grilling dinner.Upstairs, plush carpet leads to a central bonus room, tiled laundry with quartz storage, and a 5-piece guest bath with separate water closet. Four bedrooms include a front-facing room with walk-in closet, a side bedroom, and a rear-facing primary suite with dual walk-in closets, ceiling fan, and a spa-inspired 5-piece en-suite with deep tub, tiled shower, and his-and-her quartz vanities.The finished double garage with EV charger, developed basement stairs, and energy-efficient features—hot water on demand, HRV, 6 solar panels, UV air purification, and water softener—complete this exceptional pac kage.Book your private showing today. This is the family home you’ve been waiting for. (id:60626)
RE/MAX First
200 Dundas Street
London East, Ontario
Welcome to a premier investment opportunity in the heart of London! This Licensed, mixed-use property features three well-appointed residential units (LEASED), a prime main -floor commercial space (LEASED), and a potential basement commercial unit, offering a rare blend of residential and commercial income streams. Situated on the highly sought-after "My Dundas Place" corridor, this property is perfectly positioned for both immediate returns and long-term growth. The residential units, thoughtfully configured, ensure high demand and quick occupancy. Notable upgrades include a newer furnace for the commercial unit, modern mini-split systems in residential units 2 and 3, a partially replaced roof, a comprehensive video surveillance system, electronic door locks for each unit, and currently has a rental license. This turnkey property is an investor's dream, combining functionality, location and profitability in one exceptional package. (id:60626)
Thrive Realty Group Inc.
102 Railway Avenue
Ashcroft, British Columbia
Prime Commercial Investment Opportunity: Turnkey Self-Serve Car Wash in Ashcroft, BC! Presenting an exceptional investment opportunity in the heart of Ashcroft, British Columbia! This meticulously maintained, self-serve 3-bay car wash, built in 2008, is now available for sale. Situated on a highly visible, nearly half-acre corner lot, this property enjoys prime commercial exposure at the intersection of Ashcroft's main street and Highway 97C, ensuring a constant flow of potential customers. This turnkey business offers a low-maintenance, high-profit investment for savvy entrepreneurs. The car wash is fully operational and equipped, ready for immediate takeover. Benefit from the established customer base and the strategic location, which caters to both local residents and highway traveller's. Ashcroft is a growing community and a vital stop along Highway 97C, making this an ideal location for a business that caters to both locals and those passing through. This car wash represents a fantastic opportunity to own a profitable, low-maintenance commercial property with significant potential for continued growth. Don't miss out on this rare chance to invest in a thriving business in a prime location. Contact us today for more details and to schedule a viewing so you can explore the potential of this exceptional property!"" (id:60626)
RE/MAX Real Estate (Kamloops)
Lot 7 Hardy Drive
Strathroy-Caradoc, Ontario
Quality, Space & Style in the Heart of Southgrove Meadows! Welcome to this stunning TO BE BUILT 2-storey home by Tandem Builders, renowned for their commitment to quality craftsmanship and lasting design. Located in the final phase of Southgrove Meadows, one of Strathroys most desirable neighbourhoods, this home offers 2,282 sqft of above-grade living space with timeless appeal and modern function.This thoughtfully designed home features 4 spacious bedrooms and 2.5 bathrooms, ideal for growing families or those who love to entertain. The main floor offers a bright and open layout, perfect for everyday living. You'll love the well-appointed kitchen that flows into the dining and living areas, all overlooking the backyard.Upstairs, the primary suite is complete with a walk-in closet and elegant ensuite. Three additional bedrooms and a full bath provide ample space for kids, guests, or a home office.Enjoy the convenience of a tandem-style garage offering space for multiple vehicles or additional storage, plus quality finishes throughout that reflect Tandem Builders reputation for excellence.Set on a beautiful lot just steps from Caradoc Sands Golf Club and within walking distance toWalmart, Canadian Tire, LCBO, and more, this home also provides access to great schools and everyday essentials. Don't miss your chance to secure your lot and start customizing your forever home in Southgrove Meadows - where lifestyle meets location. (id:60626)
Prime Real Estate Brokerage
85 Greenhouse Road
Nictaux, Nova Scotia
An exceptional opportunity to buy this fabulous 50-acre farm property in the heart of the Valley, with an access to a beautiful Nictaux River. Perfectly positioned for agricultural ventures, equestrian use, rural retreat, a new development idea, this versatile estate offers a rare combination of space, functionality, natural beauty and privacy. This property consists of 1.5 story separate home with 3 bedrooms, 2 full baths, open concept kitchen and dining room and lots of storage. The main level is fully wheelchair accessible and the basement is unfinished. The property has 2 separate PID #s and 2 power meters, one for each dwelling. A major highlight is a massive separate 100 x 86 barn and 76 x 168 indoor horse riding arena, 26 stalls for horses, 9 large turnout areas, 200 x 200 riding ring, tack room, feed room, 2 14x13 birthing stalls, large kitchen, 2 bunk rooms, viewing room, and 20 x 30 sawdust room, offering unmatched flexibility for commercial or personal use. Whether you are an investor looking for income potential, a horse enthusiast, or someone seeking a self-sustaining lifestyle, this property is ready to deliver. The lush acreage, great privacy, riverfront access, and existing dwellings make it standout investment in Nova Scotia's picturesque Annapolis Valley. (id:60626)
Sutton Group Professional Realty
85 Greenhouse Road
Nictaux, Nova Scotia
An exceptional opportunity to buy this fabulous 50-acre farm property in the heart of the Valley, with an access to a beautiful Nictaux River. Perfectly positioned for agricultural ventures, equestrian use, rural retreat, a new development idea, this versatile estate offers a rare combination of space, functionality, natural beauty and privacy. This property consists of 1.5 story separate home with 3 bedrooms, 2 full baths, open concept kitchen and dining room and lots of storage. The main level is fully wheelchair accessible and the basement is unfinished. The property has 2 separate PID #s and 2 power meters, one for each dwelling. A major highlight is a massive separate 100 x 86 barn and 76 x 168 indoor horse riding arena, 26 stalls for horses, 9 large turnout areas, 200 x 200 riding ring, tack room, feed room, 2 14x13 birthing stalls, large kitchen, 2 bunk rooms, viewing room, and 20 x 30 sawdust room, offering unmatched flexibility for commercial or personal use. Whether you are an investor looking for income potential, a horse enthusiast, or someone seeking a self-sustaining lifestyle, this property is ready to deliver. The lush acreage, great privacy, riverfront access, and existing dwellings make it standout investment in Nova Scotia's picturesque Annapolis Valley. (id:60626)
Sutton Group Professional Realty
41 Evergreen Lane
Haldimand, Ontario
Welcome to 41 Evergreen Lane, a stunning family home in Empire's master-planned community in Caledonia vibrant, growing neighborhood just minutes from Hamilton International Airport. This spacious and thoughtfully designed 4-bedroom, 3-bathroom home includes a fully finished legal basement apartment with 2 bedrooms, a full bathroom, a complete kitchen, and a private side entrance ideal for multigenerational living or generating rental income to help offset expenses. Enjoy a fenced backyard oasis featuring a built-in pergola, perfect for summer gatherings. Located steps from the picturesque Grand River, with parks, trails, shopping, and a brand-new school all nearby, this is truly a perfect neighborhood to raise a family. Live in comfort while enjoying the income potential and lifestyle perks this beautiful home has to offer. RENTAL ITEMS: ERV + HWT (id:60626)
RE/MAX Realty Services Inc
404 611 Regan Avenue
Coquitlam, British Columbia
IMMACULATE | SPACIOUS | 3 BED + DEN | CORNER PENTHOUSE Welcome to your dream home at Regan´s Walk-an ultra-rare corner unit with vaulted ceilings and virtually no shared walls for maximum privacy. This 3-bedroom + den gem offers the perfect blend of space, style, and location. Steps from Burquitlam SkyTrain, Safeway, YMCA, scenic Burnaby Mountain trails, and more. Minutes to SFU and located in the sought-after Mountain View Elementary catchment with access to French Immersion. Enjoy premium upgrades including under-cabinet lighting, blackout soundproof blinds in the primary bedroom, and a generous patio-ideal for summer entertaining. (id:60626)
Rennie & Associates Realty Ltd.
1311 Victoria Ave E
Thunder Bay, Ontario
Prime investment opportunity - located in a high-traffic area on sought-after Victoria Avenue, this well-maintained brick and stucco building offers a strong mix of residential and commercial income. The property features six fully rented residential units and one commercial spot, making it an ideal turnkey investment. With attractive curb appeal, durable exterior finishes, and consistent rental income, this is a solid addition to any investor's portfolio. Close to public transit, shopping and local amenities. Don't miss this rare opportunity to own a cash-flowing, mixed-use property in a growing neighborhood! Tenant pays commercial taxes of $1432.35 on their unit back to the landlord. (id:60626)
RE/MAX Generations Realty
1311 Victoria Ave E
Thunder Bay, Ontario
Prime investment opportunity - located in a high-traffic area on sought-after Victoria Avenue, this well-maintained brick and stucco building offers a strong mix of residential and commercial income. The property features six fully rented residential units and one commercial spot, making it an ideal turnkey investment. With attractive curb appeal, durable exterior finishes, and consistent rental income, this is a solid addition to any investor's portfolio. Close to public transit, shopping and local amenities. Don't miss this rare opportunity to own a cash-flowing, mixed-use property in a growing neighborhood! Tenant pays commercial taxes on their unit back to the landlord of $1432.35 (id:60626)
RE/MAX Generations Realty
1277 Concession 6 Road
Kincardine, Ontario
If you're a hobbiest, this place is for you! This lovingly maintained 4-bedroom, 3-bathroom hobby farm sits on just over 4 acres of gently rolling land, offering a rare combination of privacy, practicality, and picturesque charm. Whether you dream of keeping horses, raising chickens, gardening, or simply enjoying wide-open space, this property delivers with a barn, large coverall storage building 50 x 120', garage workshop with 220 service, hot tub, and ample parking for trailers, toys, or guests. The home is tucked back from the road and boasts beautiful views of open pasture and surrounding farmland. Inside, the layout is warm and functional with plenty of natural light, spacious living areas, and a lower level with tons of room for storage, crafting, or future finishing, plus a cold cellar for your preserves or wine collection and a Newmac electric/wood forced air furnace. Located just minutes from the crystal-clear shores of Lake Huron and the welcoming communities of Inverhuron, Port Elgin, and Kincardine, you'll enjoy easy access to stunning beaches, Inverhuron Provincial Park, summer festivals, local shops, restaurants, and healthcare facilities. This area is known for its friendly small-town feel, scenic trails, world-class sunsets, and recreational opportunities from boating to snowmobiling. Whether you're starting your homesteading journey or looking for a peaceful place to plant your roots, the possibilities here are endless. (id:60626)
Keller Williams Realty Centres
416 Walcrest View Se
Calgary, Alberta
Welcome to your dream home in the vibrant and sought after community of Walden SE, where thoughtful design meets modern living. Situated just steps away from a tranquil green space, this stunning 5 bedroom, 3.5 bathroom home offers the perfect blend of luxury, functionality, and sustainability.With an east-facing front, the home is filled with morning light that sets the tone for a bright and welcoming interior. From the moment you step inside, you're greeted with elegant upgrades, warm finishes, and a spacious layout designed for today’s lifestyle. The open concept main floor is anchored by a show stopping chef’s kitchen featuring double islands, sleek quartz countertops, premium stainless steel appliances, a built-in microwave, and plenty of cabinetry to keep everything organized. It also features an upgraded fridge. The living room flows seamlessly from the kitchen, offering a cozy fireplace and oversized windows that frame the beautifully landscaped yard. A generous dining area easily accommodates family meals and gatherings with friends.Upstairs, you'll find larger than average bedrooms that offer flexibility for growing families, work from home setups, or guests. All bedrooms feature walk in closets for that extra storage space! The highlight is the expansive primary retreat, accessible through grand double doors, where you’ll find a spa like ensuite with a tiled shower, soaker tub, dual sinks, and a walk-in closet built for two. The upper level also includes a well appointed main bathroom and a convenient laundry room that has enough room for all of your linens. Throughout the home, you will find upgraded wooden shelving instead of the typical wire shelves. The fully legal basement suite (City of Calgary Legal Suite Sticker # 11790) is a standout feature, offering two spacious bedrooms, a full kitchen, separate laundry, a comfortable living area, and its own private entrance—perfect for multi-generational living or a mortgage helper with excellent incom e potential. Every detail in the suite has been designed with care and comfort in mind while preserving the overall theme of the home throughout. This home is packed with upgrades that reflect a modern and eco-conscious lifestyle. It includes solar panels to help reduce energy costs and your carbon footprint, an EV charger rough-in in the double attached garage, and dual high efficiency furnaces that provide optimal temperature control throughout the home. The backyard is fully landscaped and fenced, all you have to do is move in!Located in a family friendly neighbourhood known for its parks, walking paths, schools, and quick access to major routes and shopping, this home delivers the complete package. It’s not just a place to live, it’s a lifestyle choice designed for comfort, convenience, and long-term value. (id:60626)
Brilliant Realty
8 2418 Avon Place
Port Coquitlam, British Columbia
Welcome to The LINKS by Mosaic. Original Showhome with Premium Upgrades! End-unit townhome is beautifully maintained by its original owner. Freshly painted, with a new washer/dryer. This home features 3 true bedrooms (2 up, 1 down) & 3 full baths, making it perfect for families or those needing extra space to work from home. This bright open layout offers a gourmet kitchen, oversized island, & generous dining area. The cozy living room boasts a wood mantel fireplace & looks out onto a beautifully landscaped courtyard. Enjoy morning coffee or evening gatherings on your spacious private sundeck with serene views. Steps from Blakeburn Elem, Terry Fox and Archbishop Carney Secondary schools, parks, shopping, transit, & Carnoustie Golf. (id:60626)
Royal LePage Elite West
758 Sitka St
Campbell River, British Columbia
Welcome to this stunning new construction home in the heart of Jubilee Heights in Willow Point, one of Campbell River's most sought after neighbourhoods. This spacious rancher offers 1646 sq on the main plus a 410 sq ft bonus room perfect for a home office, guest room, gym or media space . The main home has a stunning open concept design and a modern kitchen with plenty of work space and large island for entertaining. The walk in pantry will allow for extra storage and convenience. The home sits on a fully landscaped and fenced yard, complete with built in irrigation system. High quality appliances are also included . Construction to start soon so this is a great opportunity to own a quality new build in a growing community. (id:60626)
Royal LePage Advance Realty
795744 Grey Road 19
Blue Mountains, Ontario
Welcome to 795744 Grey Road 19 - A Charming Log Home Retreat! This stunning 3-bedroom, 3-bathroom log home sits on a beautifully landscaped 0.457-acre lot, offering the perfect blend of rustic charm and modern comfort-ideal as a serene cottage getaway or a full-time residence. Step inside to a warm and inviting open-concept main floor featuring soaring cathedral ceilings and large windows that bathe the space in natural light. The exterior was professionally sandblasted and stained in 2023, giving it a fresh and timeless look. The fully upgraded kitchen boasts new stainless steel appliances, including a gas stove and vented rangehood, along with quartz countertops, custom cabinetry, and a stylish tile backsplash. Gather around the stunning floor-to-ceiling stone gas fireplace, all set atop rich hardwood flooring throughout the main level. Downstairs, you'll find three generously sized bedrooms, including a luxurious primary suite complete with a second fireplace, a relaxing soaker tub, a glass-enclosed shower, and heated bathroom floors for ultimate comfort. Enjoy the outdoors in your private oasis, featuring mature pear trees, an oversized deck(2023), and a tranquil river running through the property-perfect for entertaining or unwinding year-round. (id:60626)
RE/MAX Experts
6618 Laird Road W
Guelph, Ontario
Welcome to 6618 Laird Rd W, a serene 3+1 bdrm, 2 bathroom country retreat just mins from both Guelph & Cambridge! Nestled on sprawling 238 X 116 ft lot, this beautifully maintained bungalow offers peaceful private living without sacrificing convenience. Step inside to bright & welcoming interior W/spacious eat-in kitchen featuring ample counter space, S/S appliances & large picture window. Adjacent living room is bathed in natural light from stunning oversized front window-perfect spot to relax or host guests. The main level presents 3 cozy bdrms including the primary suite W/laminate floors, crown molding & 2 large windows framing verdant views. 4pc bathroom W/large vanity completes the main living space. Head downstairs to discover recently finished basement (completed 4 yrs ago) that expands your living area massive rec room W/stone feature wall & 4th bedroom. Also downstairs, you'll find convenient basement laundry & luxurious second full bathroom complete W/updated vanity & sauna-ideal for unwinding after a day's work. Mechanicals & key upgrades provide peace of mind including deep well pump installed in 2024, 200 amp electrical service upgraded in 2023, new roof added in 2021 & updated windows throughout from 2015. Septic system was professionally pumped in 2025 ensuring the home is move-in ready & well-maintained for yrs to come. Exterior highlights include an attached oversized 2-car garage with epoxy flooring, perfect for projects or storage & huge driveway with space for 6-8 vehicles. A shed adds even more storage. Step outside onto your large expansive deck out front! Relax under the canopy of mature trees & soak in the peace of country living. Yet this tranquil haven is central, less than 10-min from Guelph & Cambridge with easy 401 access. Outdoor lovers will appreciate nearby River trails through Puslinch township including Fletcher Creek, Radial Line & Speed River Trail-ideal for family hikes & biking. It's also on bus route to GCVI & Aberfoyle PS! (id:60626)
RE/MAX Real Estate Centre Inc

