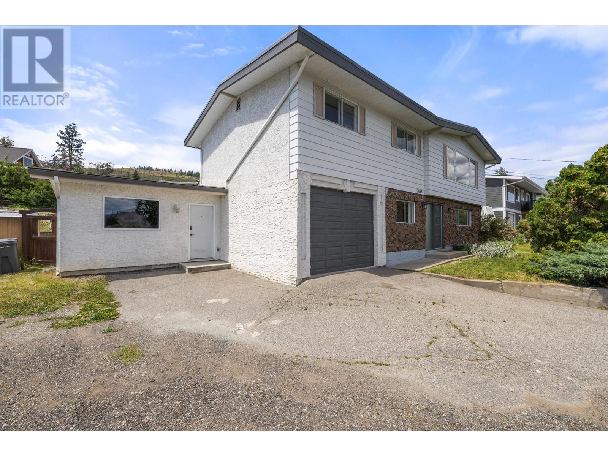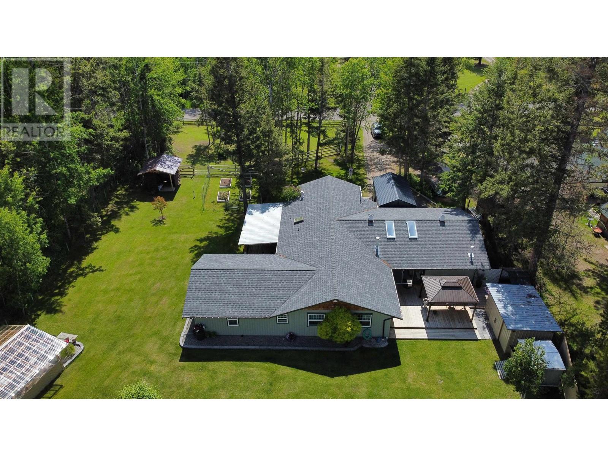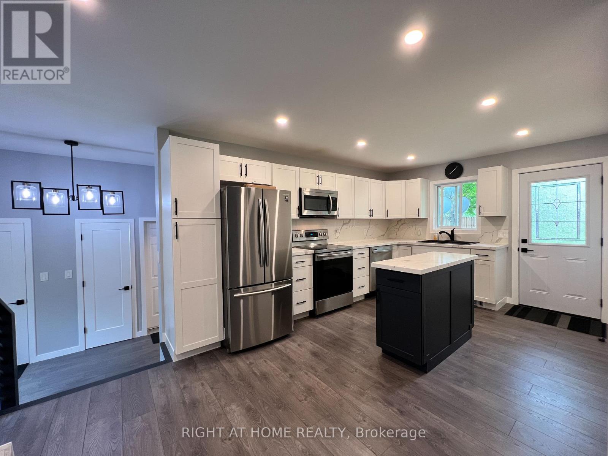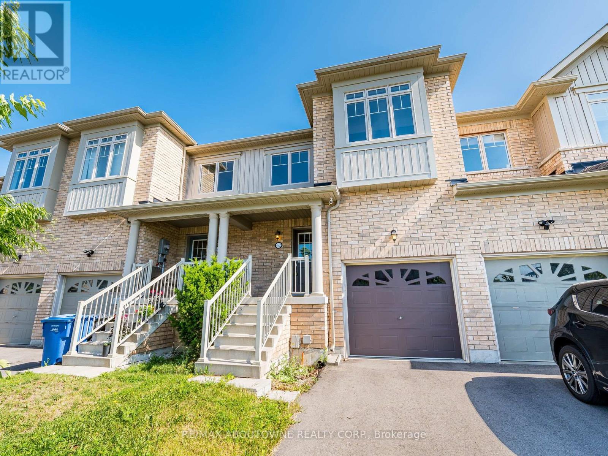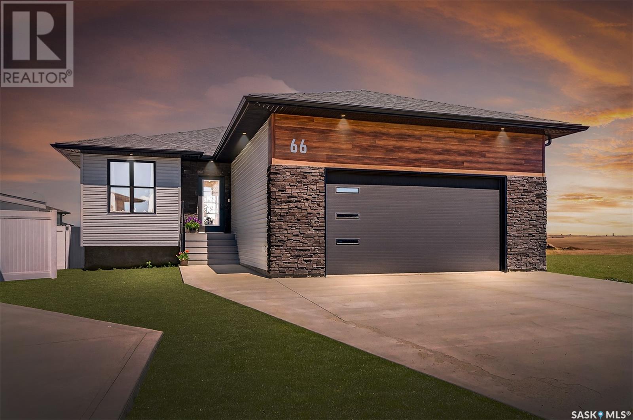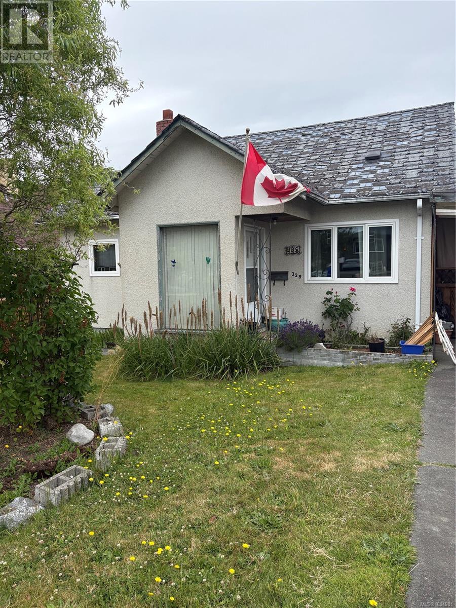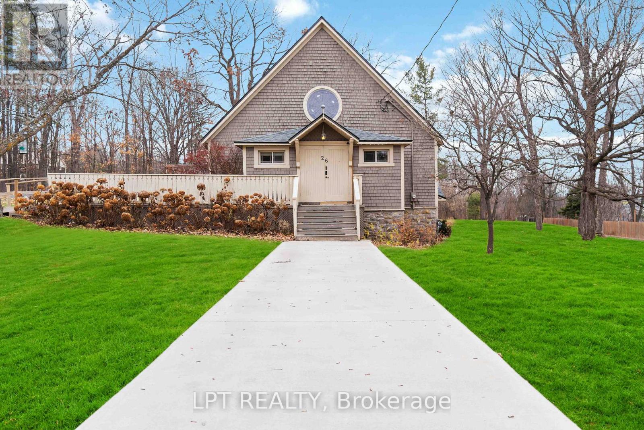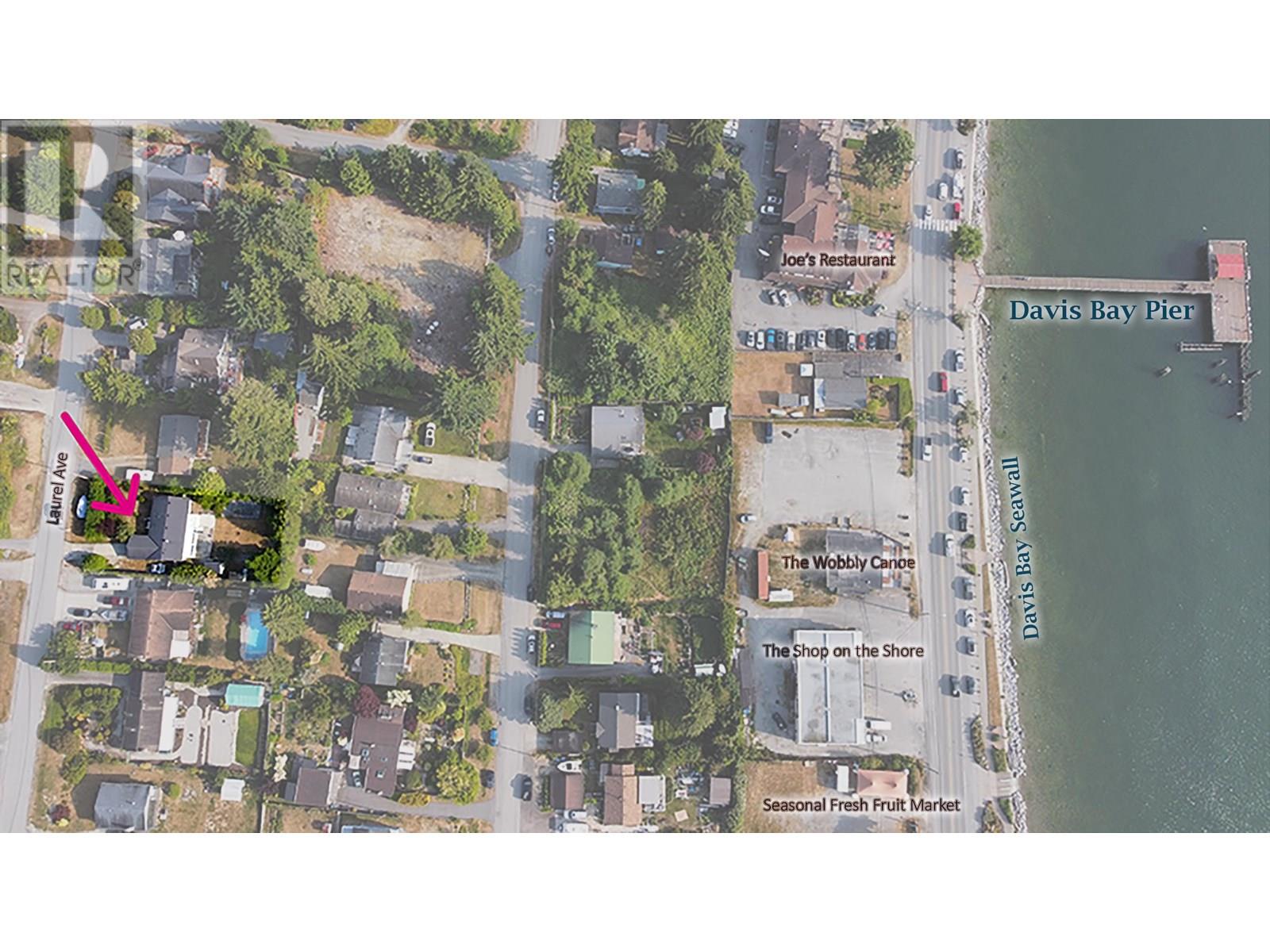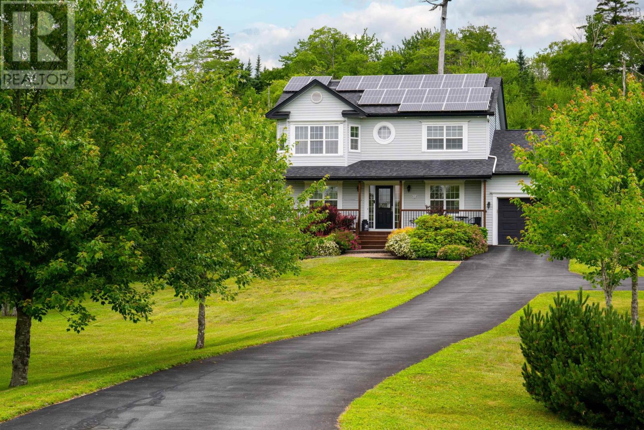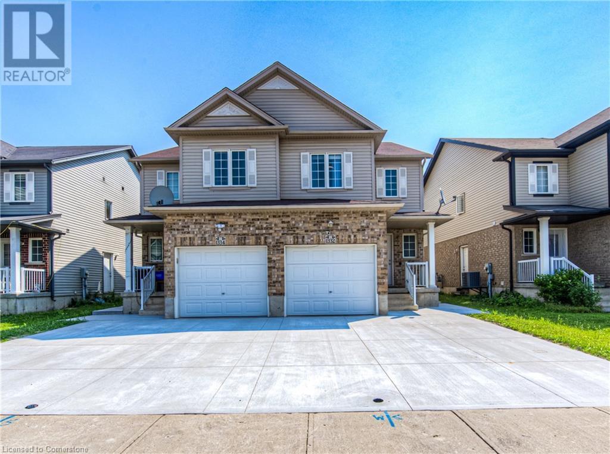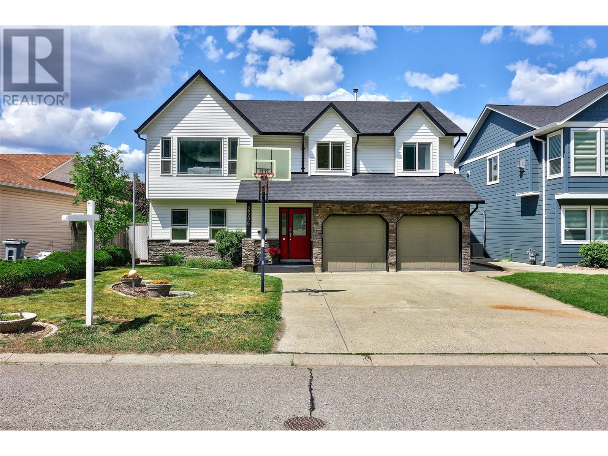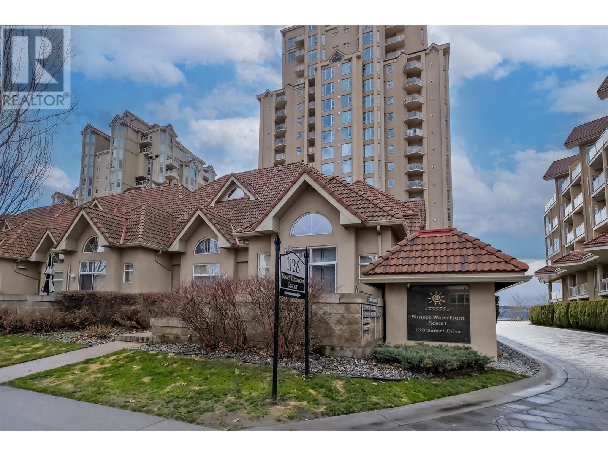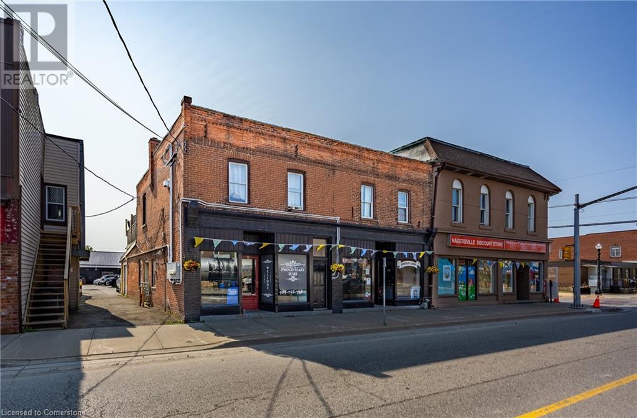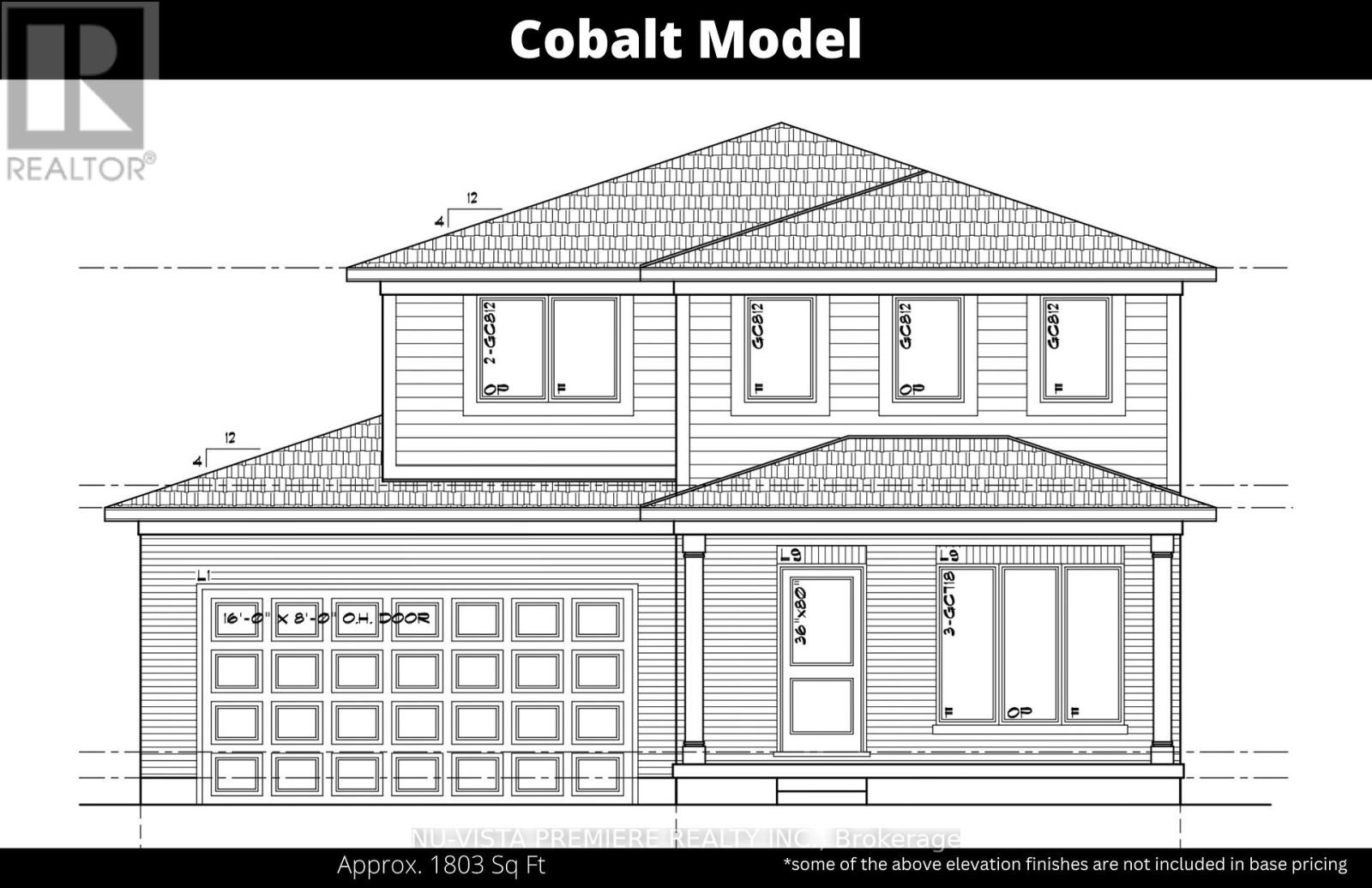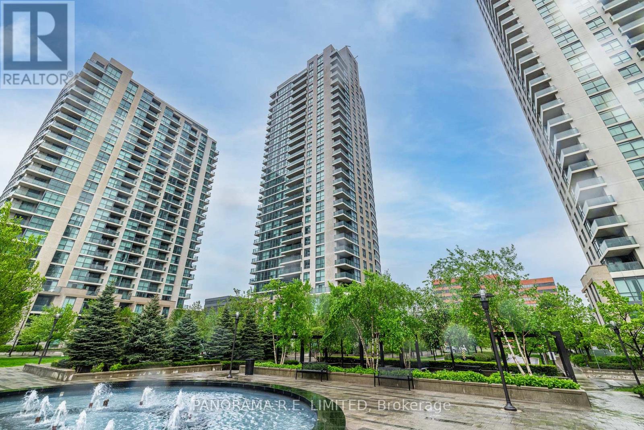2865 Lower Glenrosa Road
West Kelowna, British Columbia
Live the Okanagan lifestyle in this stunning Glenrosa gem! This beautifully updated home is designed for comfort, entertaining, and soaking in the natural beauty of its surroundings. The bright, open-concept main living area is flooded with natural light and features a gorgeous wood accent wall that adds warmth and character. The updated kitchen offers ample counter space and flows seamlessly into the dining room, which opens onto a covered patio—your gateway to the ultimate backyard retreat. Step outside to enjoy the in-ground pool, an outdoor dining area, and a large pool shed with its own covered patio—perfect for hosting or relaxing. An attached shop extension off the garage, complete with a separate entrance, provides versatile space for projects, hobbies, or additional storage. Enjoy breathtaking lake and mountain views both inside and out—whether you're sipping your morning coffee at the breakfast table or relaxing in the backyard, the sunrise over the lake is a daily highlight. Lakeviews are a rare find in Glenrosa, making this home truly special. Downstairs, a bright and open-concept suite offers additional living space or rental potential, making this home as versatile as it is beautiful. Don’t miss this rare opportunity to own a true entertainer’s paradise in one of Glenrosa’s most desirable neighborhoods. (id:60626)
RE/MAX Kelowna
7 Sage Berry Road Nw
Calgary, Alberta
Experience comfort, space, and location at 7 Sage Berry Road NW—an original-owner home with room to grow and a thoughtfully designed layout. This modern two-storey offers 4 bedrooms, 2.5 bathrooms, and a functional open-concept main floor finished with rich engineered hardwood floors.An open-concept living space, and a versatile front office or music room—perfect for working from home, studying, or music. The living room is anchored by a cozy gas fireplace, while the kitchen impresses with granite countertops, a large granite island, a French door refrigerator, walk-in pantry, and Whirlpool appliances.Upstairs, a generous bonus room offers flexible space for a media room, playroom, or additional lounge area. All four bedrooms are well-sized, including a private primary retreat with a walk-in closet and spa-inspired ensuite featuring a soaker tub, separate shower, and dual vanities. The main bathroom also includes double sinks—ideal for busy families. A convenient upper-level laundry room features a brand-new LG washer.Step outside to enjoy the fully fenced and landscaped backyard with a large deck—perfect for summer barbecues and outdoor entertaining. The front-drive garage provides ample parking and storage, and the unfinished basement is ready for your personal touch.Set in a vibrant and amenity-rich community just minutes from grocery stores, fitness centres, restaurants, and retail, this beautifully maintained home offers exceptional value in a very desirable neighbourhoods. (id:60626)
Exp Realty
4945 Gloinnzun Drive
108 Mile Ranch, British Columbia
* PREC - Personal Real Estate Corporation. Discover the ultimate blend of privacy & convenience with this exceptional level entry home! Offering 1,951 sqft of thoughtfully designed living space, this quality-built residence features cozy in-floor heating, a chef’s dream kitchen, a lovely primary suite, next to a second bdrm & a cozy famrm. Step outside into a totally private summer oasis with patios, an above-ground pool powered by solar panels & a sand filter, plus a deluxe greenhouse & raised garden beds for the gardeners. Set on a peaceful 1.29-acre property, this home includes a 30' x 32' heated garage/shop with in-floor heating and a hoist—perfect for car enthusiasts—and a 23' x 36' barn with an attached shelter. There's even a fenced area for a horse! Enjoy nearby recreation, shopping, a golf course & nature galore. (id:60626)
RE/MAX 100
400 14th Avenue Sw
Slave Lake, Alberta
Almost an acre of Highway Commercial Land for sale in town! 2 lots available and can be sold together or separate. Great location for your next venture or business as it has convenient access to Highway 2! Offsite Levies included in price for your convenience. (id:60626)
Royal LePage Progressive Realty
215 Wellington Street
Gravenhurst, Ontario
Refreshed and ready for summer move-in! This beautifully upgraded 3-bedroom, 3-bathroom bungalow offers over 2,000 sq. ft. of living space (1,251 sq. ft. above grade) on a spacious 100 x 150 ft. lot, featuring a 30-amp service to the rear shed, in a quiet, mature Gravenhurst neighbourhood. With high-end finishes and a fully finished basement, this home perfectly blends comfort and style. Enjoy two bright Muskoka rooms, ideal for relaxation, while soundproof walls and floors ensure a peaceful atmosphere. The modern kitchen features stainless steel appliances (2021), while the LG front-load washer and gas dryer (2021) add efficiency and style. A large garage with drive-through doors provides added convenience. Ideally located just minutes from town and Muskoka Beechgrove Public School, this home is also close to Lake Muskoka Park, the YMCA, and Taboo Resort. Plus, it's only 3 minutes from the Gull Lake boat launch, perfect for outdoor enthusiasts. Electrical ESA approved (2021), UV Water Filtration System (2022), Redundant battery sump pump (2023), updated windows and doors (2021), and a convenient 30-amp exterior RV plug. Move-in ready and close to everything Muskoka has to offer! Don't miss this Muskoka gem and schedule your showing today! (id:60626)
Right At Home Realty
920 6th Avenue S
Warman, Saskatchewan
Welcome to 920 6th Ave S in Warman. This amazing opportunity for future development sits on a 1.28 acres of land and the property is split into multiple parcels with 25 foot frontages. The picture shows the approximate property lines. (id:60626)
Exp Realty
62 Skinner Drive
Guelph, Ontario
***Freshly Painted + New Laminate Floors*** A stunning 3 bed + 3 bath bathroom townhome in a friendly neighborhood. Open concept floor plan on main floor that floods the house with natural light. New laminate floors on main floor. Modern Kitchen with stainless steel appliances, granite counters, built-in microwave & breakfast bar. The second floor boasts master bedroom with walk-in closet, and a 3-piece ensuite with an oversized glass shower, plus two more bright bedrooms, another 4pc bathroom & laundry. Central location! Close to University of Guelph, Guelph General Hospital, schools, parks, shopping and all local amenities (id:60626)
RE/MAX Aboutowne Realty Corp.
66 Clunie Court
Moose Jaw, Saskatchewan
Are you looking for easy living? This stunning bungalow built in '23 boasts over 1,400 sq.ft. of living space with 4 beds and 3 baths and garage parking for 5 cars! Situated on a massive corner lot in the desirable West Park Village! Excellent curb appeal as you arrive - sure to impress! Heading inside you are greeted by a nice foyer with a mudroom which includes main floor laundry off to one side - you also have access to your double attached (24'x24') and heated garage boasting extra height. To your left as you enter is a private office - perfect for working from home! The spacious open concept living space flows very well! From the electric fireplace, modern metal railings, to the contemporary accent wall. The stunning kitchen features custom quartz countertops that match throughout the home, a chef's island, stainless steel appliance package, corner pantry and lots of storage space. The dining space flows beautifully out to your covered deck complete with wind block screens! Down the hall we find a large primary suite - with a walkthrough closet and a 3 piece ensuite with a walk-in shower. Down the hall we have another bedroom and another 4 piece bathroom. Heading to the basement we find an absolutely huge family room - the perfect place for the kids to play. The family room boasts a gas fireplace and a wet bar! Down the hall we find 2 large bedrooms and a third bathroom. The large backyard has a 6' vinyl fence all the way around it - well setup for pets or the kids. Heading off the screened deck in the backyard we find a large concrete patio complete with a brick firepit and a walkway to your second garage. This dream garage is an oversized triple being 26' x 32' complete with its own 100 amp service, separate heater and finished in OSB for durability - this is the perfect mancave or space for any car enthusiast. Hard to find a home in this neighborhood with garage space like this and a beautifully finished new home! Book your private showing today! (id:60626)
Royal LePage Next Level
338 Obed Ave
Saanich, British Columbia
Ideal opportunity for renovators or investors to build sweat equity in a sought-after neighbourhood. This 1930-built character home offers 1–2 bedrooms, 1 bathroom, and is set on a generous, fully fenced lot with tremendous potential. Enjoy a great location just a short stroll from Tillicum Mall, Fairway Market, the scenic Gorge waterway walkway, and close to transit for easy commuting. The property includes 200-amp electrical service and efficient heat pump, backyard studio, storage shed, and carport.The level 6129 sq ft lot has some new fencing & great outdoor entertaining area. Mostly land value, this is a fantastic chance to update or redevelop in a thriving area surrounded by amenities, parks, and great neighbours. As is where is. (id:60626)
Dfh Real Estate - Sidney
26 Charbonneau Street
Mcnab/braeside, Ontario
Welcome to 26 Charbonneau Street in the charming community of Braeside, ON. This unique and tastefully updated 3-bedroom, 2-bathroom home is a stunning blend of history and modern comfort. Originally built in 1902 as a United Church, this exceptional property has been thoughtfully transformed while maintaining its original charm.Step inside to discover a bright and inviting modern kitchen, featuring high-end finishes and a gas stove perfect for culinary enthusiasts. The standout features of the main level are stained-glass window and the custom staircase, which was beautifully crafted from the church's original pews, adding a touch of heritage to the space.The staircase leads to a private loft sanctuary, complete with a spacious primary bedroom and a luxurious 4-piece ensuite, creating a perfect retreat at the end of the day.Outside, you'll find a spacious deck perfect for entertaining, a relaxing hot tub, parking for up to 8 cars, and a stunning view of the Ottawa River.The character and craftsmanship throughout this home are unparalleled, offering a rare opportunity to own a piece of history without sacrificing modern conveniences. Located in the tranquil village of Braeside, this home is just minutes from the Ottawa River, local amenities, and a short drive to Arnprior.Don't miss your chance to view this truly one-of-a-kind property. Schedule your private showing today and experience the perfect blend of heritage and contemporary living at 26 Charbonneau Street. Upgrades include Driveway paving 2022, Conrete Walkway 2022, Roof and Insulation 2023, Hot tub 2022, Electrical upgraded 2022, Water softener/purifier 2024, New side door 2024, New water pump and pressure tank 2023. Furnace in 2023. (id:60626)
Lpt Realty
4781 Laurel Avenue
Sechelt, British Columbia
Welcome to your family´s next chapter! Set on a large lot, with peak-a-boo ocean views, this sun-filled home is nestled in a quiet, family-friendly neighborhood, Davis Bay, which is known for its stunning sunsets, beach, seawall and pier. This area is perfect if you love ocean views and a walkable vibe. Great for families and retirees alike. A 5-minute walk to the Davis Bay Elementary school. Close to public transportation, green spaces, and amenities such as shops, cafés, restaurants and grocery stores. This retro bungalow is move in ready with new flooring and fresh paint throughout. It has two good sized bedrooms, one and a half baths and a versatile flex space great for an office, workshop or guests. Plenty of space to park your toys, and lots of opportunities for personal touches. (id:60626)
Holywell Properties
316 Escott Yonge Townline Road
Leeds And The Thousand Islands, Ontario
Charming Horse Farm with pet grooming business on 60 Acres. Welcome to your dream country lifestyle! This unique 60-acre property offers the perfect blend of residential comfort, equestrian amenities, and a thriving small business opportunity. The spacious 3-bedroom, 2-bathroom home features an inviting layout with plenty of natural light, a cozy living room, and a well appointed kitchen. The attached, heated 2 car garage adds everyday convenience with easy access storage above. The home is efficiently heated with an outdoor wood furnace- an economic and eco-friendly option for rural living. Equestrians will love the four paddocks, and recently renovated 12 stall barn - ideal for horses or other livestock. With 60 acres of cleared land, there's plenty of room for future expansion, trail riding, or hobby farming. Adding even more value is the established on-site pet grooming business. Perfect for and owner operator looking for a work from home opportunity. Whether you are seeking a peaceful rural retreat, a working horse farm, or a live-work opportunity, this versatile property has it all. (id:60626)
Homelife/dlk Real Estate Ltd
375 St. George Boulevard
Hammonds Plains, Nova Scotia
Welcome to 375 St. George Blvd, this beautifully finished three-bedroom home located in the highly sought-after community of Kingswood. Thoughtfully designed for comfort, functionality and efficiency, with solar panels, this home is fully finished on all three levels and offers plenty of space for an established or growing family. The main floor features a bright and spacious living room, with a cozy propane fireplace, a separate dining room ideal for family meals and entertaining, a convenient home office, and main floor laundry. The large kitchen is well-equipped with ample cabinetry, a centre island, and room to gather. Upstairs, the generously sized primary bedroom boasts a walk-in closet and a private ensuite complete with a luxurious tub and a walk-in shower. Two additional bedrooms and a full bathroom provide plenty of space for children or guests. The lower level, offers a separate entrance, a spacious family room, an additional bathroom and a bonus room, providing the perfect place for a home gym or to relax and unwind. Outside, the home sits on a professionally landscaped lot with a large deckperfect for entertaining or enjoying peaceful evenings outdoors. The backyard also includes a propane BBQ connection, a heated above ground pool, a hot tub, a gazebo, a childrens play area in the woods and a charming pond, perfect for fishing with speckled trout, that becomes a fun skating spot during the winter months. A wired shed offers additional space thats ideal for storage or use as a workshop. (id:60626)
Royal LePage Atlantic
1332 Countrystone Drive
Kitchener, Ontario
Welcome to 1332 Countrystone Drive, a Beautifully Updated Semi-detached home located in one of the most desirable neighbourhoods in West Kitchener/Waterloo. This spacious and inviting property features an open-concept main level that offers the perfect layout for family living and entertaining. Upstairs, you’ll find three generously sized bedrooms, including a stunning primary suite with its own private ensuite and a large walk-in closet. The fully renovated basement (2023) offers two additional bedrooms and a full bathroom, with potential for an in-law suite or rental income. There's also a rough-in for another washroom, allowing further customization. Recent upgrades include a brand-new furnace (2024) and a concrete driveway (2024) that fits two full-sized cars. With 3+2 bedrooms and 3.5 bathrooms, this home offers incredible space and flexibility. Located just minutes from The Boardwalk, Costco, Walmart, schools, parks, and public transit, this is truly an unbeatable location for convenience and lifestyle. Don’t miss this rare opportunity to own a move-in-ready home in a family-friendly and amenity-rich community! (id:60626)
RE/MAX Twin City Realty Inc.
Lamont Acreage
Wreford Rm No. 280, Saskatchewan
Welcome to your dream acreage! This gorgeous property offers 19.94 acres of meticulously maintained land. Whether you're looking for space, privacy, or a blend of agricultural and residential potential, this has it all. Step into the large, tiled front entry and feel right at home. Main floor showcases a spacious living room with massive windows and a striking stone fireplace, a formal dining area with rich hardwood floors, and a truly impressive kitchen. Designed for entertaining and family living, the kitchen features a large island with a secondary sink, stainless steel appliances, wall oven, tile backsplash, and abundant cabinetry. A convenient 2-piece bathroom rounds out the main level. Upstairs, double doors lead into the primary bedroom complete with a 3-piece ensuite featuring a stand-up shower, lots of counter space, and ample storage. You’ll also find 5 additional bedrooms, a 4-piece bathroom, a bonus room, a dedicated office, and laundry—all thoughtfully placed on the upper floor for comfort and functionality. The finished basement offers even more living space with a cozy family room, a recreation room currently used as a home gym, an additional 3-piece bathroom, utility room, 9 ft ceilings throughout and luxurious in-floor heating. The heated, insulated double attached garage also features in-floor heat—ideal for year-round use. There are two furnaces for the upstairs and main floor separately. A reverse osmosis system is included for the house tap. Iron filter/water softener system is in use. Property is professionally landscaped and offers an abundance of space for outdoor storage, gardening, or future development. Majority of open acres are currently rented to a local farmer who has planted durum wheat. Beautifully treed backyard with the property line that extends beyond the trees. Bus comes right to front door to the wonderful K-12 school in Imperial! Land is located across from crown land and national wildlife refuge! Call today! (id:60626)
Century 21 Fusion
Lot B 133 Brianna Drive
Lantz, Nova Scotia
Why settle for anything less, when you can have top-quality new construction, with enough space for the entire family, in the beautiful and mega-popular community of Lantz? Introducing this stunning NEW PLAN on Brianna Drive, brought to you by Beirut Homes. This contemporary build features four bedrooms, three and a half baths, including a fully finished basement With hard surface countertops, two covered decks with privacy fences, and a paved double driveway, this home serves up all the features youve been craving, in a stylish package, conveniently located in Osprey Landing in the heart of Lantz. This community is just moments from Maple Ridge Elementary, the East Hants Sportsplex, parks, shopping, dining and entertainment options and Highway 102. Only ten minutes from the airport and under 30 minutes from both Halifax and Truro, youll love the family-friendly vibe in this growing community. Move in Ready September 2025! (id:60626)
RE/MAX Nova
RE/MAX Nova (Halifax)
9 19180 65 Avenue
Surrey, British Columbia
Welcome to La Rue by Woodbridge Homes-an exclusive 49-unit townhome community in Clayton Heights. This bright 3-bed, 3-bath end unit offers 1,200+ sq.ft. with granite counters, maple cabinets, stone backsplash, stainless steel appliances, and pantry. The 3rd bedroom works great as an office or guest room. Includes garage plus full-length driveway-fits a truck. Tucked on a quiet street, just minutes to the future SkyTrain station, top schools, parks, trails, and shops. Rentals allowed, 2 pets OK. Viewings after July 18th will be by appointment only. Don't miss this opportunity! (id:60626)
Real Broker B.c. Ltd.
298 Kathleen Street
Guelph, Ontario
Welcome to 298 Kathleen St in Exhibition Park. Rarely does an opportunity to own such a stunning and professionally renovated home come about. Located in one of the most desirable neighbourhoods in the entire city. Perfectly positioned on a premium corner lot, this property offers exceptional curb appeal, privacy and stylish living. It also just happens to include a 460sqft legal finished basement with a large and spacious sun-drenched bedroom, a 4 piece ensuite washroom and bonus room that can be used for anything your imagination desires. This beautiful 2 plus 1 bedroom, 3 bathroom home has a modern open-concept layout and has been completely renovated from top to bottom with high quality finishes and attention to detail.Saying it's completely renovated might be an understatement actually. Nothing has been left untouched. In the last two years the extensive renovations include, a top floor addition with dormer, a 4 piece washroom, custom built-ins throughout the entire house for storage and functionality, gorgeous engineered Hickory wide plank hardwood floors, new custom built Barzotti kitchen with quartz countertops and marble backsplash, all brand new top of the line appliances, modern trim work, stained wooden stairs, freshly painted, legally finished basement, poured concrete pad outside, sealed driveway, new A/C unit, new electrical, updated plumbing and HVAC with a NEST thermostat as well as a wall mounted electric fireplace. Oh, I almost forgot to mention that the basement has fully waterproofed floors plus walls, including interior French drain and wall drainage system directly to the sump pit with pump. New windows installed in 2022 throughout and roof in 2015. All of your time is now freed up to head down to the park or walk downtown and enjoy everything our city hub has to offer.This gem of a home offers complete worry free and turnkey living in one of the most sought after communities in the entire city. Surly it won't last long! (id:60626)
Keller Williams Home Group Realty
2697 Shoreacres Road
Castlegar, British Columbia
Welcome to 2697 Shoreacres Road! This is the first time this home has been offered for sale. The charming 4-bedroom, 3-bathroom home is nestled on 4 acres of flat, usable land, offering a blend of comfort and convenience and possesses ample space to build a second home on the property. The spacious main floor with over 1600 sqft, has been beautifully updated, providing a modern touch while maintaining a cozy atmosphere. The bright and cheery sunroom is a versatile space, perfect for relaxation, entertaining, or a home office. The basement is fully finished and includes a second kitchen, ideal for a basement suite mortgage helper. For the hobbyist or handyman, there?s a detached shop ready for your projects. The property also features a paved driveway, single garage, and a fenced garden area complete with a greenhouse for the green thumb in the family. Located just a 2-minute walk from the beautiful Kootenay River, this property is perfectly positioned between Nelson and Castlegar, offering the best of both towns. Families will appreciate being minutes away from Brent Kennedy and Mount Sentinel schools, which provide your kid's education from kindergarten right through to graduation. Shoreacres is a prime location and is the perfect place to call home! (id:60626)
Coldwell Banker Executives Realty
2506 Nechako Drive
Kamloops, British Columbia
Welcome to 2506 Nechako Drive. This well appointed, updated family home is across the street from Juniper Elementary. Bright open space kitchen, dining and living. Featuring 5 bedrooms and 3 bathrooms. There is custom built-in solid wood cabinetry & shelving and finishing throughout the home. Lovely use of tile in the kitchen and bathrooms to match. Huge covered sundeck on main level that is perfect for entertaining. Here you can enjoy a peek-a-boo view of the City & Kamloops Lake. Sundeck also has hot tub w/privacy glass that steps out from primary bedroom. Basement level has wooden deck that steps out to above ground pool. Private backyard with storage shed and space to garden if desired. Roof 2017. Furnace 2021. HWT 2016. 125 amp service. Central vac. Central AC. UG sprinklers. Garburator. Natural gas BBQ hookup on sundeck. Double garage with plenty of storage space. Very desirable family neighbourhood. Kids can walk to school. Close to walking trails, biking and Kamloops skating arena. Updates are done, so you can move in and enjoy with your family! Contact listing agent Kip with your questions! (id:60626)
Exp Realty (Kamloops)
1128 Sunset Drive Unit# 101
Kelowna, British Columbia
Experience the ultimate Okanagan lifestyle at Sunset Waterfront Resort! This 2 bedroom, 2 bathroom end unit townhome offers a prime waterfront location with unbeatable amenities. Featuring vaulted ceilings, an open concept layout, and a cozy gas fireplace, this home is bright and designed for entertaining. The primary suite boasts a private ensuite, while the spacious 340 sq. ft. terrace extends your living space outdoors. Enjoy the convenience of both street level and parkade access. Sunset Waterfront Resort is packed with amenities, including indoor and outdoor pools, hot tubs, a fitness center with lake views, a conference room, secured bike storage, and a pickleball/tennis court. Pet/rental friendly and your strata fees cover geothermal heating and cooling. Don’t miss this opportunity to own a piece of paradise in Kelowna’s vibrant waterfront district! (id:60626)
Royal LePage Kelowna
10 Main St Street N
Hagersville, Ontario
Prime Commercial Investment Opportunity. Discover an exceptional chance to own a versatile commercial property in the heart of Hagersville’s thriving downtown. This well-maintained building offers multiple income streams and excellent growth potential. Situated on Main Street North, this high-visibility property enjoys steady foot traffic and easy access to local amenities, making it ideal for both residential and commercial tenants. The building features two 1-Bedroom Apartments (With one currently tenanted), and two Business Spaces on the main floor. Whether you're an investor, a business owner looking to expand, or an entrepreneur ready to take over a thriving operation, this property offers many possibilities. Versatile Purchase Option: Buy the building alone or secure it with the existing, well-established business (See MLS Listing ID's: 40695150 & 40695152). Seize this unique investment opportunity and take advantage of Hagersville's growing community and commercial landscape. Call today to schedule a private viewing and explore your future at 10 Main Street North. (id:60626)
RE/MAX Erie Shores Realty Inc. Brokerage
Lot 27 Watts Drive
Lucan Biddulph, Ontario
Discover the perfect opportunity to own a stunning, to-be-built home in the highly sought-after Olde Clover Village. This thoughtfully designed residence boasts 1,803 square feet of living space, combining timeless elegance with modern convenience. The spacious kitchen will be adorned with beautiful 36 upper cabinets and luxurious quartz countertops, creating a space that's both functional and stylish. Rich hardwood flooring will flow seamlessly throughout the main level, enhancing the home's warm, inviting atmosphere. Retreat to the exquisite master suite, where a spa-like ensuite awaits, complete with quartz countertops and all the luxury finishes you've come to expect. The attention to detail in every room is evident, ensuring a home that is as beautiful as it is practical. Nestled within a community that is renowned for its excellent schools and an abundance of amenities, this home is just a short drive to Masonville Mall in London, offering both peace and convenience. (id:60626)
Nu-Vista Premiere Realty Inc.
2110 - 215 Sherway Gardens Road
Toronto, Ontario
No expenses spared! Beautiful and fully Renovated 2 Bedroom 2 Bathroom corner unit at high in demand One Sherway. This unit has it all! Upon entering the welcoming Foyer you'll notice that the unit has been updated with Luxury Vinyl Floors throughout complimented by new baseboards along with modern black hardware on all doors. The open concept Living/Dining Room has floor to ceiling windows along with a Walk-Out. The highlight is a brand new Custom Kitchen featuring waterfall quartz counters and matching backsplash, new modern cabinets with metal inlay, and Stainless Steel Appliances. The Primary Bedroom has plenty of space for additional furniture, large closet, and a 4-Piece Ensuite with new Vanity. The 2nd Bedroom also has a large closet and is located steps from 3-Piece Bathroom, also with new Vanity. Finally your large corner Balcony with 270 degree vista and views of the City and Lake. Located in Tower 3 with lower maintenance fees. Enjoy Resort-Style Amenities such as the Indoor Pool, Hot Tub, Gym, Games Room, Party Room, Guest Suites & More! Steps To TTC, Upscale Sherway Gardens. Quick Access To Major Hwys. Go Station, Parks, & Trails. Come see this Incredible unit today! (id:60626)
Panorama R.e. Limited

