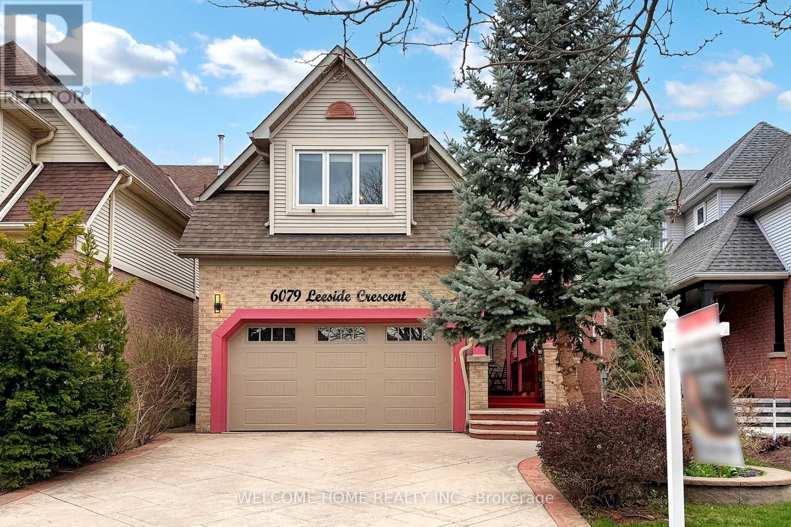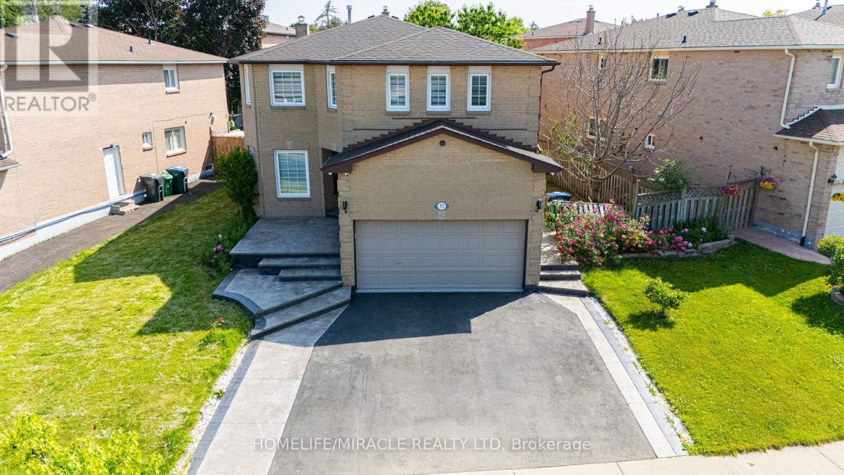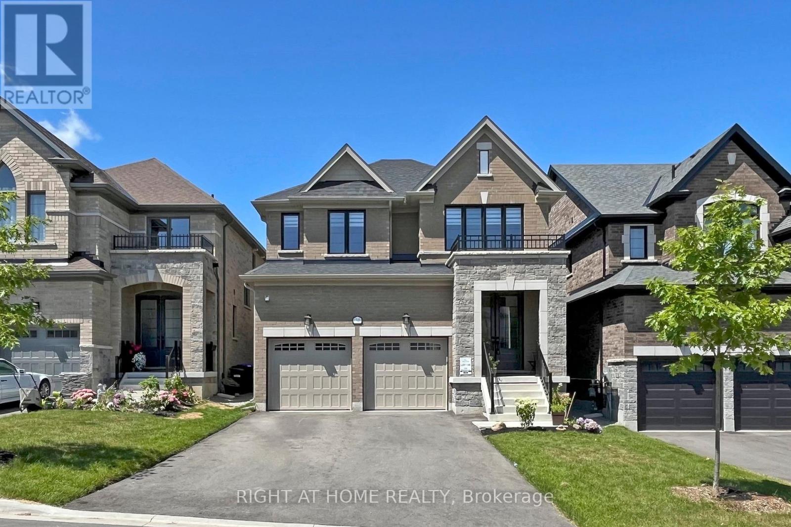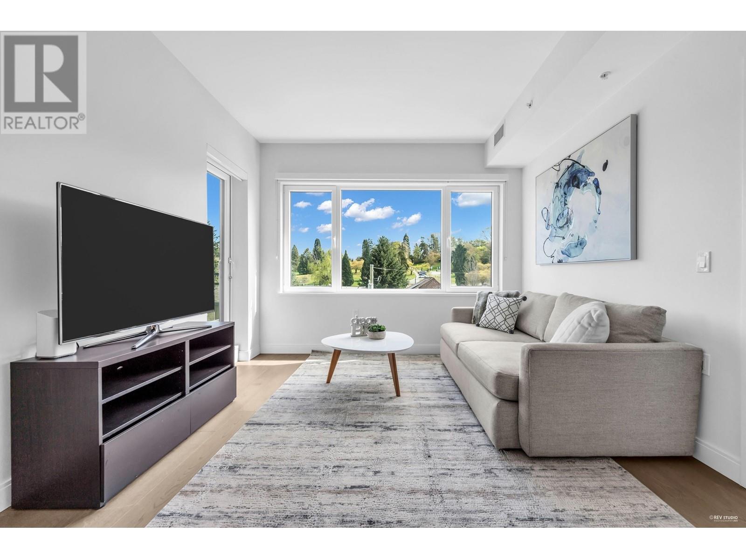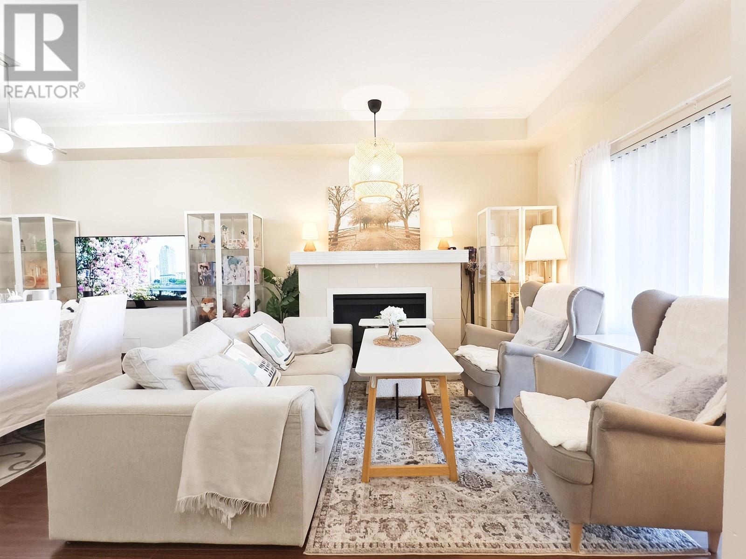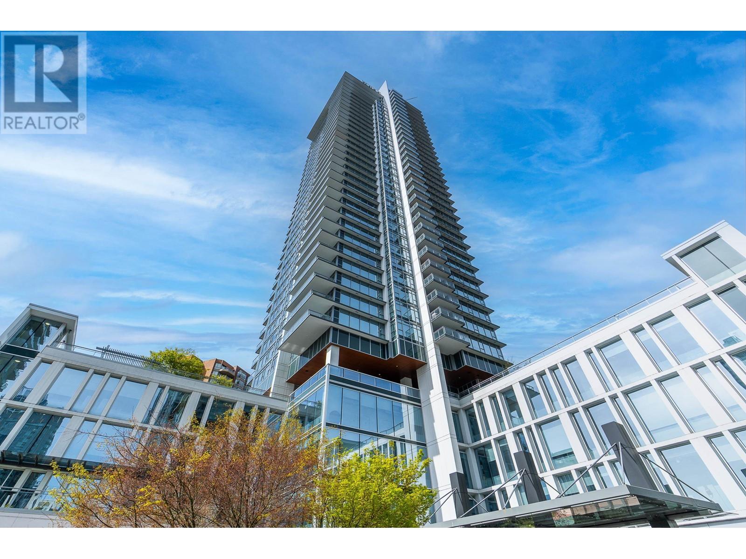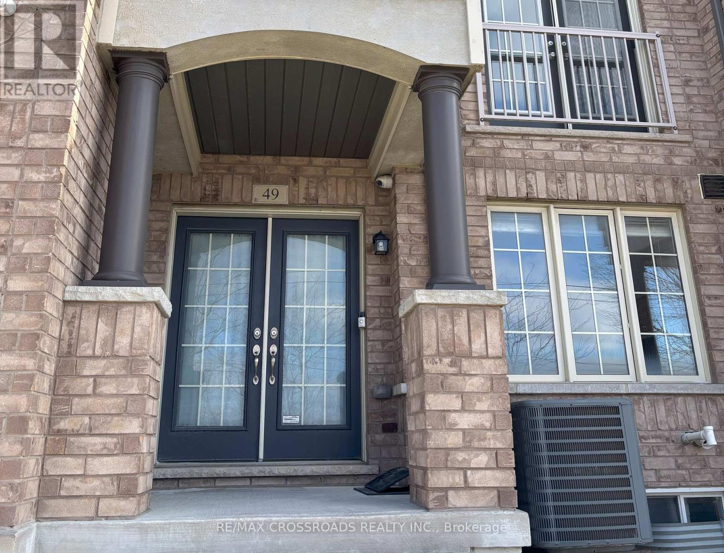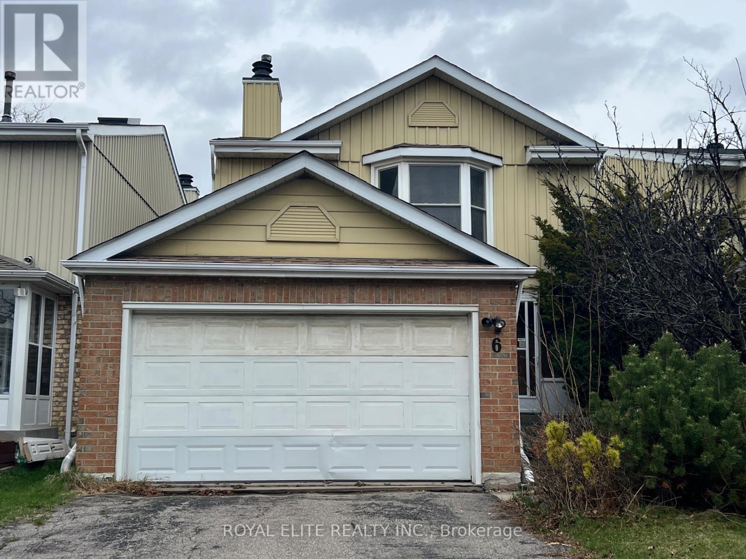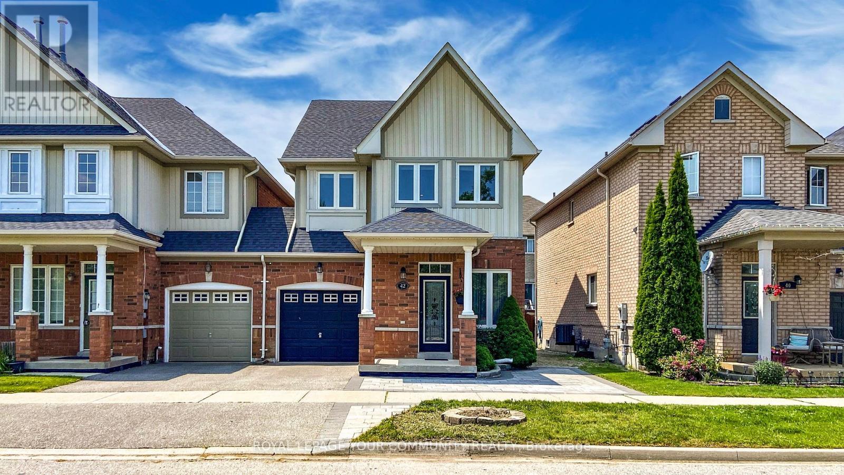13512 Crestview Drive
Surrey, British Columbia
First time on the market! This original owner, Split Entry Home on a Beautiful 8,460 Square Foot Lot with views of the Fraser River & surrounding mountain range is ready for your ideas to make this home your own! Spacious living-room with plenty of natural light, updated kitchen features Gas Range Stove & plenty of cabinet space. Door off the kitchen leads to the massive patio space overlooking the sunny, south facing backyard! 3 Bedrooms, 2 Bathrooms upstairs with the unfinished area downstairs allowing for potential extra bedrooms, bathrooms & living space or Mortgage Helper? Fantastic location close to schools, parks & all major transit routes! (id:60626)
Royal LePage - Wolstencroft
6079 Leeside Crescent
Mississauga, Ontario
Discover this move-in-ready 3+1 bedroom, 3 bathroom home, perfect for families and entertainers! The open-concept main level features a bright and spacious living and dining area that flows into the kitchen with stainless steel appliances and lots of cupboard space. Upstairs, the primary bedroom features a 4-piece semi-ensuite and double closets, complemented by two additional spacious bedrooms.A spacious second-floor family room offers a cozy retreat with a gas fireplace, perfect for unwinding. The finished basement/rec room features a wet bar, perfect for entertaining, and a flexible +1 bedroom ideal for guests, a home office, or a gym. Step out from the main level to a fenced backyard with a deck and lovely gazebo, ideal for BBQs and outdoor fun. Nestled in a lively, family-oriented community close to schools, parks, shops, and transit. (id:60626)
Welcome Home Realty Inc.
21 West Lynn Avenue
Toronto, Ontario
Welcome To 21 West Lynn Avenue, A Beautifully Updated Detached Home Nestled In Toronto's Family Friendly Woodbine Corridor. This Charming Two-Storey Residence Blends Classic Barn-Style Character With Modern Upgrades, Offering A Warm And Inviting Space. The Main Floor Features A Bright, Open-Concept Layout With Hardwood Floors, An Updated Kitchen Complete With Centre Island / Breakfast Bar, Convenient Main Floor Laundry, A Walk-Out To The Backyard, And A Comfortable Living / Dining Room Perfect For Everyday Living And Entertaining. Upstairs, You'll Find Two Spacious Bedrooms Plus Den With Large Windows And Closet Space, Along With A Well-Appointed Full Bathroom. A Bonus Den / Office Space Provides Additional Flexibility To Have A Nursery Or Personal Home Office. The Finished Basement Adds Valuable Living Space With A Large Recreation Room - Perfect For a Kid's Play Area, TV Lounge, And More - Complete With An Additional Bathroom. Outside, Enjoy A Private Fenced-In, South-Facing Yard With A Two-Tier Deck And Mature Greenery - An Ideal Cottage-Style Retreat In The City. Located Just Steps From Vibrant Danforth East, With World Class Dining, Coffee, and Shopping Within A Short Walk. Close To East Lynn Park, Top-Rated Schools, And Coxwell Subway Station, This Home Offers Unmatched Convenience In One Of Toronto's Most Desirable Communities. Owners Have A Street Parking Permit And Usually Park Right In Front Of Home. (id:60626)
Core Assets Real Estate
Property.ca Inc.
55 Castlehill Road
Brampton, Ontario
Discover the perfect balance of space, function, and elegance in this fully renovated detached gem nestled in one of Brampton's most established neighborhoods. Featuring a double car garage, 5 generous bedrooms, and distinct living, dining, and family rooms, this home was designed with growing families in mind. The heart of the home is a showstopper: a chef-inspired kitchen with quartz countertops, eye-catching backsplash, and premium stainless-steel appliances-ideal for family dinners and holiday feasts. Upstairs, the primary suite is your personal retreat, complete with a custom walk-in closet organizer, a spa-like ensuite boasting a standalone soaking tub, premium rain shower, and stunning finishes. Additional bedrooms are bright and roomy-including an extra-large second bedroom with abundant natural light. The family room and master suite have been thoughtfully redesigned for comfort and flow. Throughout the home, you'll find engineered hardwood (2022), no carpet, and gleaming tiles at the entrance, plus pot lights throughout to keep things bright and inviting. Bathrooms shine with high-end vanities, LED mirrors, and premium fixtures. Step outside to a spacious deck, perfect for weekend BBQs and family gatherings. Enjoy peace of mind with major upgrades like a new roof (2023), and owned AC, furnace, hot water tank, and water softener system. The finished basement features a stylish 2-bedroom + recreation area in-law suite with a private entrance, full kitchen, 3-piece bathroom, dedicated laundry, and open-concept living/dining-ideal for extended family or potential rental income. All this in a friendly, established neighborhood near top-rated schools, parks, transit, and shopping. A rare opportunity for families looking for move-in-ready comfort with flexibility and long-term value (id:60626)
Homelife/miracle Realty Ltd
1348 Blackmore Street
Innisfil, Ontario
Exceptional Detached Home located in Innisfil, Office On Main Floor For Work From Home, Chef's Kitchen With Quartz Counters, Marble Herringbone Backsplash, Pot Filler and Stainless Steel High End Appliances, Pot Lights, Hardwood Through Out Main Floor And Upper Hallway, Smooth Ceilings Throughout the Home, 2 Custom Fireplace Surrounds in Great Room and Basement living Room, This Elegant Property Includes 3,582 sqft of Finished Space, Including a 738 sqft Finished Basement Nanny Suite With a Full Bathroom and Full Kitchen, Large Primary Bedroom with a Sitting area and Spa Like Ensuite With Free Standing Soaker Tub and Double Sink Vanity, No Sidewalk. Custom Blinds, 2 Fridges, 2 Stoves, 2 Dishwashers, Garage door Openers, All Light Fixtures. Don't Forget to Check Out The Virtual Tour!! (id:60626)
Right At Home Realty
403 4932 Cambie Street
Vancouver, British Columbia
This beautifully maintained east-facing home is bathed in natural light, offering serene park views from every window. Wake up to morning sunshine and the lush greenery of Queen Elizabeth Park just steps away-perfect for peaceful walks, picnics, and outdoor relaxation. The open layout feels fresh and inviting, with 2 bedrooms and a den for added flexibility. Ideal for those who love nature and tranquility in the heart of the city. Open House: May 31 (Sat) 1-3 PM (id:60626)
Sutton Group-West Coast Realty
RE/MAX Crest Realty
102 747 17th Street
West Vancouver, British Columbia
Welcome to your dream home in the heart of Ambleside! This 2 bed, 2 bath stunner is just steps from top schools, shops, and parks-everything you need at your doorstep. But what truly sets it apart? The incredible outdoor space. With massive patios that feel more like a backyard, this unit offers unmatched indoor-outdoor living. No other condo in the area comes close. A rare find in one of West Van's most walkable and desirable neighborhoods! OPEN HOUSE Sunday May 25th 2-4 PM (id:60626)
RE/MAX Masters Realty
58 7388 Macpherson Avenue
Burnaby, British Columbia
Acacia Gardens by Aragon Group: A rare opportunity for this elegant 3-storey townhouse nestled in the prestigious Metrotown area of Burnaby South. Thoughtfully designed and impeccably maintained, this home offers the perfect blend of modern sophistication and everyday practicality. The property boasts 4 spacious bedrooms, 3 well-appointed bathrooms, and a generous living area spanning 1,570 sq. ft. A bright and airy layout with an open-concept living room, dining area, and kitchen, designed for seamless entertaining and daily living. Short walk to Burnaby South Secondary, Clinton Elementary School, Skytrain and recreation. EV charging facility will be available for buyers!Open House from 2:00-4:00 pm Sat(June 21). (id:60626)
Multiple Realty Ltd.
2203 4360 Beresford Street
Burnaby, British Columbia
Welcome to your new home at 2203-4360 Beresford Street, Burnaby - a beautifully designed 2 bed, 2 bath condo located in the heart of Metrotown. This bright and spacious unit features an open-concept layout, spa-like ensuite, a modern kitchen with high-end appliances, and a private balcony with sweeping city and mountain views. Enjoy the convenience of in-suite laundry, air conditioning, and premium building amenities including a fitness centre, lounge, and concierge service. Just steps away from Metropolis at Metrotown, SkyTrain, restaurants, and parks - everything you need is right at your doorstep. Perfect for f irst-time buyers, investors, or anyone looking for stylish urban living. 2 EV parking spots! Strata Fee $725.60(includes $48.55 FAES for heating/cooling, adjusted by usage) (id:60626)
Nu Stream Realty Inc.
49 Memon Place
Markham, Ontario
This stunning 3-storey townhouse in the heart of Markham offers over 2,000 square feet of stylish and functional living space, featuring 4 spacious bedrooms and 3.5 modern bathrooms. Designed with comfort and convenience in mind, it boasts an open-concept layout ideal for both entertaining and everyday living, along with a sleek kitchen equipped with stainless steel appliances and direct access to a **massive 17 ft by 15 ft terrace**perfect for outdoor dining, lounging, or hosting summer get-togethers. The home also features a rare extra-deep double car garage that provides ample room for parking, storage, or even a home gym. Located in a family-friendly neighbourhood close to top-rated schools, parks, shopping, and easy transit access, this home combines suburban charm with urban convenience an exceptional opportunity you dont want to miss. (id:60626)
RE/MAX Crossroads Realty Inc.
6 Belinda Square
Toronto, Ontario
Cozy 3 bedroom home , Walk to TTC bus stops, near top schools (Terry Fox P.S and Dr. Norman Bethune C.I.), plazas (Bamburgh plaza, T&T and Pacific Mall) (id:60626)
Royal Elite Realty Inc.
42 Barnwood Drive
Richmond Hill, Ontario
**ALMOST DETACHED- (ONLY ATTACHED BY GARAGE)** This absolutely stunning home Is the One You Won't Be Able To Turn Away. Spacious Open Concept Layout W/Functional Living Room and Dining Room. 9 Feet Ceiling on Main with Pot Lights give a mother and luxury style to the house. Renovated open concept Kitchen W/Breakfast Area; quartz backsplash & Countertop. Great Size Primary Bedroom W/4Pc Ensuite & Large W/I Closet. Generous Bedrooms W/Ample Closets, 2nd Level Laundry with sink. Amazing Basement Apartment with Separate entrance & rental income opportunity. Surrounded by Natural trail Areas, Walking Distance To Bond Lake, Lake Wilcox & Oak Ridge CC and much more! New Windows 2020 - New Roof 2019 - Front Interlock 2023. (id:60626)
Royal LePage Your Community Realty


