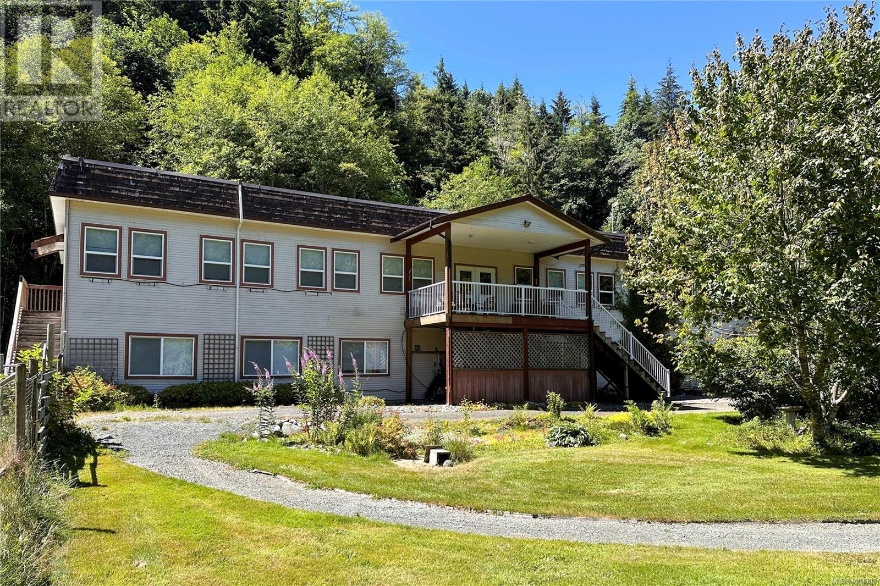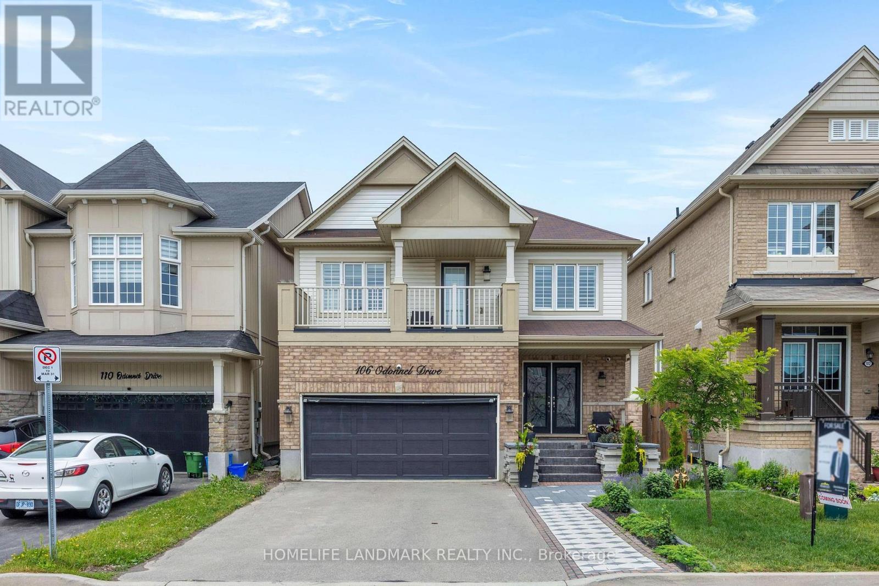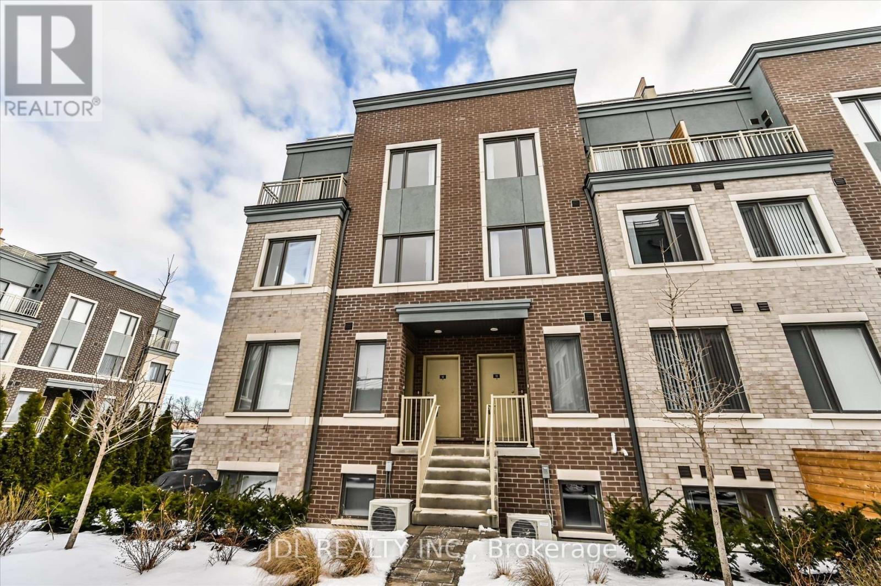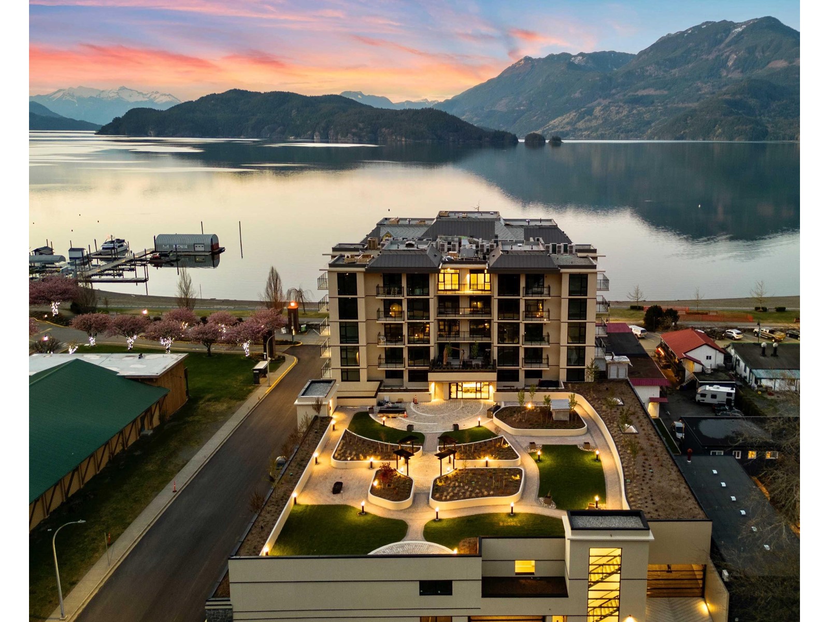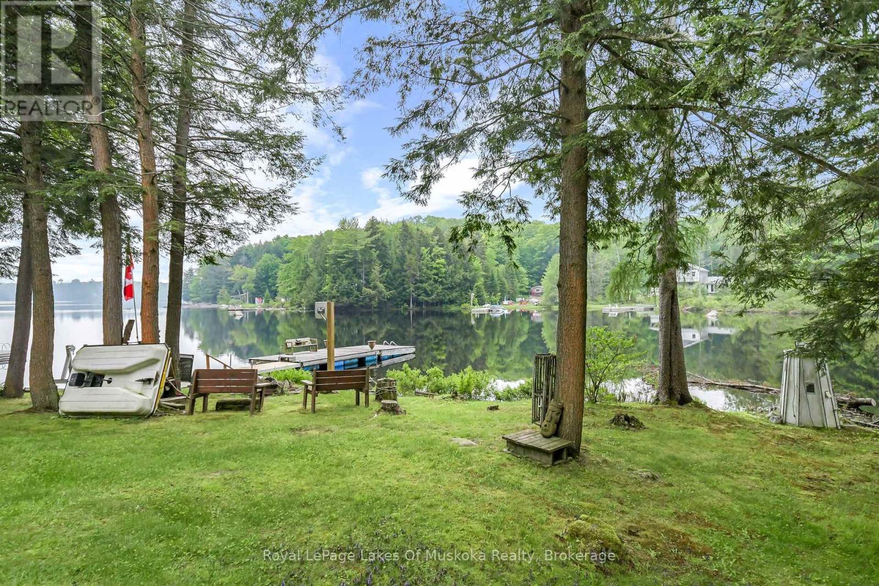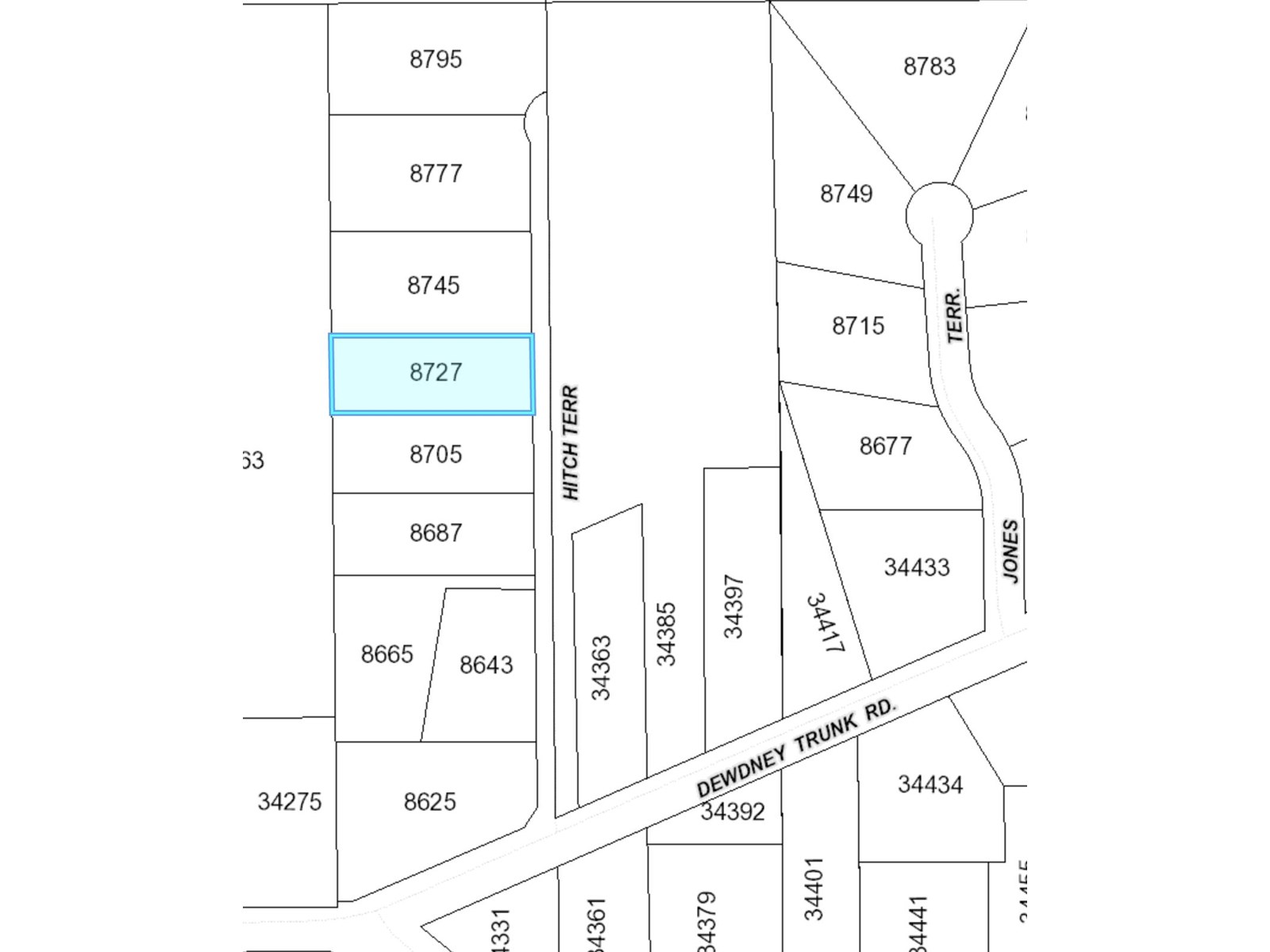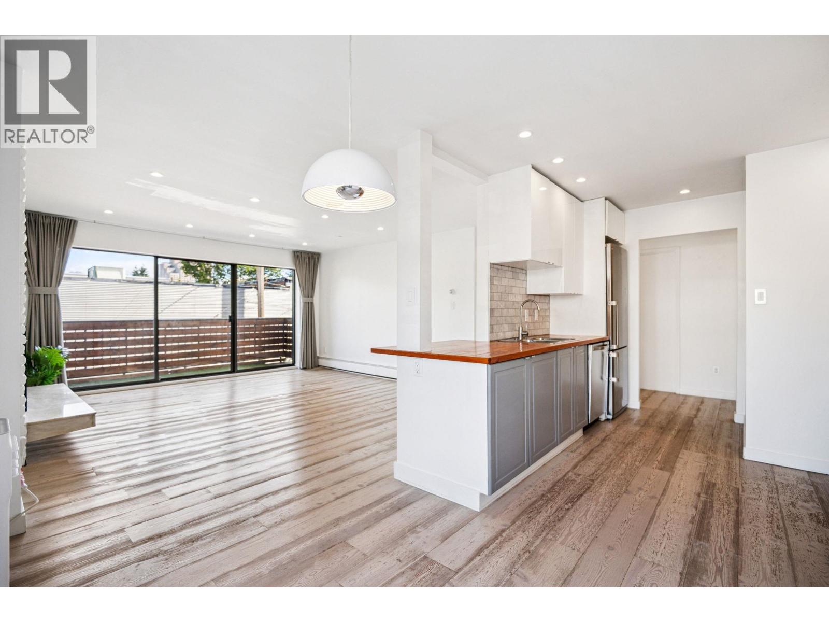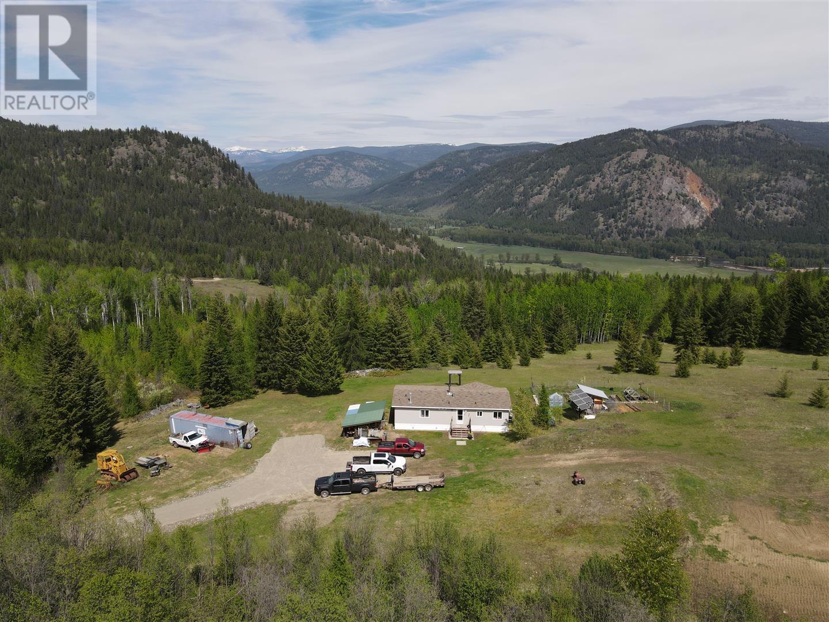55 Russ Street
Cambridge, Ontario
Stunning 2-storey detached home with a double-car garage and extended driveway, ideally located in the sought-after Preston area of Cambridge. This newly built residence showcases a stylish brick exterior and a functional, modern layout. The bright kitchen features stainless steel appliances, a centre island, and a walk-out to the patioperfect for entertaining. With 3 spacious bedrooms and 3 bathrooms, including a luxurious ensuite with his-and-her vanities, there's ample space for the whole family. Conveniently located near highways, top-rated schools, parks, shopping, and more. A fantastic opportunity to own in one of Cambridges most desirable neighbourhoods! (id:60626)
RE/MAX Metropolis Realty
1165 Salmon River Main
Sayward, British Columbia
This expansive 20-acre property boasts proximity to the Salmon River, just a 25-minute stroll away, and is conveniently located near Kelsey Bay harbor, accessible by a short drive. The 8000 sq ft residence is perfectly suited for accommodating multiple generations or families under one roof. With both a commercial and a regular kitchen, the potential for converting it back into a small lodge is not a problem, along with the fact that a 10-room septic system supports it. Situated within the ALR, access is via a paved private forestry road. The property features amenities such as a small livestock enclosure, a spacious garden area, and extensive level land, offering ample opportunities for development. Featuring new cork flooring, drop ceilings, overhead LED light fixtures, and a fresh coat of paint. Upstairs, the living room has been upgraded with new commercial-grade carpeting. Recent replacements include the septic pump and two water heaters, with the added convenience of an EV charging station. UV Water treatment is a Class A system for commercial use. It even has a sauna. This property has great value. (id:60626)
RE/MAX Check Realty
106 Odonnel Drive
Hamilton, Ontario
Welcome to 106 Odonnel Drive, a beautifully upgraded home nestled in the heart of Binbrook. Located on a quiet street just steps from parks, schools, and amenities, this home offers the perfect blend of luxury, comfort, and convenience. With over 70k upgrades and over 3000 sq ft of finished living space, the open-concept main floor is ideal for both everyday living and entertaining. A spacious foyer leads to elegant principal rooms, including a formal dining area and a chef-inspired kitchen with extended-height maple cabinetry, quartz countertops, custom backsplash, undercabinet lighting, a large island with breakfast bar, and Samsung appliances. Sliding patio doors open to a fully fenced backyard oasis.Upstairs, you'll find four generously sized bedrooms and two full bathrooms. The luxurious primary suite includes an oversized walk-in closet, spa-like ensuite with a soaker tub and rainhead shower, and access to a private balcony. An upper-level laundry room with LG washer/dryer adds convenience.The fully finished basement offers 933 sq ft of open-concept living space, including a games room and entertainment area with premium vinyl flooring and built-ins. It comes fully equipped with an 80 Samsung TV, soundbar, subwoofer, foosball table, magnetic archery game, two 3-in-1 billiard tables, 14-in-1 arcade game, basketball arcade, and leather sectional with ottoman an entertainers dream.Step outside to a landscaped backyard featuring a grand interlock patio, covered BBQ area, and artificial turf. Enjoy the Sundance 5-seater hot tub under a modern pergola with clear roof perfect for year-round relaxation.Additional highlights include a double driveway, double garage with inside entry, California shutters, NEST keyless entry, and designer double front doors for striking curb appeal.With thoughtful upgrades, premium finishes, and a turnkey basement, 106 Odonnel Drive is a true gem in one of Binbrooks most desirable communities. Don't miss your chance to make it yours. (id:60626)
Homelife Landmark Realty Inc.
47 19239 70 Avenue
Surrey, British Columbia
Welcome to luxury living in Clayton Station! This beautifully 4-BED, 4-BATH home built by Dreamstar Homes, 30 years of experience. Gourmet kitchen featuring a gas cooktop, wall oven, massive island with built-in beverage center, quartz countertops, white shaker cabinetry, garburator & gas BBQ hook-up. Open-concept layout with 9' ceiling, large windows & a laminated balcony, powder room. Primary bedroom has walk-in closet & a spa-inspired ensuite & bedrooms has custom closet organizers & modern light fixtures. Enjoy year-round comfort with CENTRAL A/C, hardwired smoke & carbon monoxide detectors. DOUBLE SIDE-BY-SIDE GARAGE, two outdoor hose bibs, lots of street parking, decks with privacy screens. Steps from Katzie Elementary & Clayton Secondary School, minutes to transit, shops, parks. (id:60626)
Macdonald Realty (Surrey/152)
12 - 260 Twelfth Street
Toronto, Ontario
Lake & Town Menkes Built 3 Bedroom And 2.5 Bathroom. Main Floor Has Living Room, Dining Room, Open Concept Kitchen, Powder Room And Bedroom 3. 2nd Floor Has Master Bedroom With Walk In Closet, Ensuite 4 pc Bathroom, Bedroom 2 And 4pc Bathroom. Private Rooftop And Modern Finishes With A Gas Hook-Up For BBQs. Located close to the lake, parks, Humber College, And GO stations. **EXTRAS** All Appliances: Stainless Steel Fridge, Stainless Steel Stove, Stainless Steel Built-In Dishwasher, Range Hood Fan, Washer & Dryer. All The Electrical Light Fixtures. All Vertical Blinds (id:60626)
Jdl Realty Inc.
503 120 Esplanade Avenue, Harrison Hot Springs
Harrison Hot Springs, British Columbia
Welcome to Aqua Shores, a lakeside paradise that redefines your idea of waterfront living. This remarkable community offers 56 meticulously crafted units, each built with solid concrete construction. Aqua Shores transcends the concept of mere residence; it is a retreat where tranquility effortlessly blends with the charm of a small town. As you step into these spaces, you'll be greeted by the inviting openness, thanks to the generous 9-foot ceilings and the flood of natural light through expansive windows. The moment you step onto your balcony, prepare to be mesmerized by the breathtaking views that stretch before you. Whether you're in search of a weekend getaway or a daily escape from the hustle and bustle of the city, Aqua Shores Harrison beckons as your ideal haven. * PREC - Personal Real Estate Corporation (id:60626)
RE/MAX Nyda Realty Inc.
472 Trevor Street
Cobourg, Ontario
Brand New | 4 Bedrooms | 3 Bathrooms | Backs onto Greenspace This brand new 4-bedroom, 3-bathroom home offers the perfect blend of contemporary style, smart design, and peaceful surroundings. Step inside to find a spacious, sun-filled layout with open-concept living, ideal for family life and entertaining.The sleek, modern kitchen flows effortlessly into the dining and living areas perfect for hosting, relaxing, or keeping an eye on everything at once. Upstairs, four generously sized bedrooms provide plenty of space for rest, work, or play. The primary suite features a walk-in closet and a private ensuite, offering a calm retreat at the end of the day.Three bathrooms because sharing is not caring when it comes to morning routines. What truly sets this home apart? It backs onto protected green space no rear neighbours, just quiet views,morning birdsong, and that extra sense of privacy you didn't know you needed. Located in a family-friendly neighbourhood just minutes from downtown Cobourg, the beach, shops, schools,and commuter routes, this home is not only move-in ready its lifestyle ready. (id:60626)
Royal Service Real Estate Inc.
1019 Lakeshore Road N
Bracebridge, Ontario
What an amazing property to be enjoyed on Leech Lake!! What you have to understand about this lake is that it is spring fed and it is stocked! It is a fisherman dream!! Now, let's talk about the cottage! It really packs a punch as it offers everything that you need to enjoy lakefront living. It has 2 bedrooms, vaulted ceilings with a wall of glass overlooking the lake, a full bath, stackable laundry and open living spaces. There is a woodstove if you want to have the toasty feeling of warmth that only a woodstove can offer or turn on the PFA furnace. In the summer, we enjoy the natural warm breeze or when its super hot, we turn on the AC. The large front deck will allow space for all to enjoy al fresco dining and relaxing. Overflow guests can enjoy the adequate excess living in the heated upper garage loft. This space is so large that it could easily be divided to give you more bedrooms. This heated garage, built in 2006, is a mans dream come true and has radiant heat in the office area. The property itself is blanketed in perennials, so you just have to allow nature to take over and offer you a plethora of colour all summer long. The gentle slope allows for excellent drainage on the land and ends at the waters edge with a dock that offers about 8 of depth, so dive right in! The cottage has seen a renovation that renewed the roof, windows, updated the plumbing and refreshed the interior. The crawl space is excellent for storage of outdoor furniture. With 119 of frontage and just under of an acre, this is a perfect way to start your family cottaging! (id:60626)
Royal LePage Lakes Of Muskoka Realty
8727 Hitch Terrace
Mission, British Columbia
Welcome to Abbey Mills, a rare opportunity to own within a 9-lot luxury non-strata subdivision offering breathtaking views of the surrounding landscapes, creating the perfect backdrop for your dream home. This exceptional location combines tranquillity with convenience, with shopping and recreational amenities just moments away. These lots will be serviced by early 2025, making now the ideal time to secure your slice of paradise and begin planning the home you've always envisioned. 400 amp service available. (id:60626)
Sutton Premier Realty
208 3264 Oak Street
Vancouver, British Columbia
Centrally located and beautifully updated 1,129 sqft 2BR/2 Bath NW corner unit. Open-concept layout with large windows that fill every room with natural light. The modern kitchen offers sleek S/S appliances and wood countertops. The bedrooms are both generously sized and able to fit king beds. The cozy wood-burning fireplace creates a welcoming atmosphere, and the balcony offers the perfect spot to unwind. Well maintained building in an ideal location just steps to charming shops, vibrant dining options, lush parks, and future Oak-VGH Broadway rapid transit station. 1 parking and 1 storage locker included. Whether you're looking for comfort, style, or convenience, this home truly has it all. (id:60626)
Rennie & Associates Realty Ltd.
3100 Doucette Drive
West Kelowna, British Columbia
Nestled in the serene community of Smith Creek, this beautifully upgraded 5-bedroom, 3-bathroom home offers breathtaking lake, mountain, and valley views over lush orchards. Designed for comfort and style, the thoughtful layout features an open-concept living and dining area with large windows that flood the space with natural light. The extensively upgraded kitchen is a chef’s dream, boasting soft-close cabinets and drawers, a pull-out pantry, a custom wine station, a coffee bar, and a dog station. The primary suite is a true retreat with a walk-in closet, deck access, and a luxurious ensuite with dual sinks, a soaker tub, and a standing shower. Step outside onto the expansive covered wrap-around deck or unwind in the new hot tub on the dura deck. Downstairs, you’ll find a spacious den, a cozy living room with a gas fireplace, a large laundry room with ample storage, and two additional bedrooms. Other highlights include a two-car garage, RV parking with a gate, built-in vacuum, water osmosis system, newer privacy fencing in the huge yard, irrigation, and a utility shed. Located in a quiet neighborhood, with stunning scenery, and a playground next door, this home offers the perfect blend of space, tranquility, and modern conveniences. (id:60626)
Royal LePage Kelowna
1250 Brown Creek - Eholt Road
Grand Forks, British Columbia
Just 20 km north of Grand Forks, BC, in the scenic North Fork Valley, lies 131 acres of private wilderness surrounded entirely by crown land. With year-round access via Brown Creek-Eholt Road, this well-treed property offers stunning valley views and unmatched seclusion, yet remains conveniently close to town. Ideal for nature lovers and outdoor enthusiasts, the area boasts abundant wildlife and recreational opportunities, with awesome hunting. The 1,152 sq ft off-grid manufactured home, built in 2009, features 2 bedrooms (with potential for a third), 2 bathrooms, solar power, septic, generator, propane, and several outbuildings. Zoned residential, the land offers subdivision potential for up to five lots. A true four-season retreat, the property shines year round, especially in fall, when larch trees blanket the mountains in golden hues. Contact the listing realtor to learn more or schedule a visit. (id:60626)
Landquest Realty Corporation


