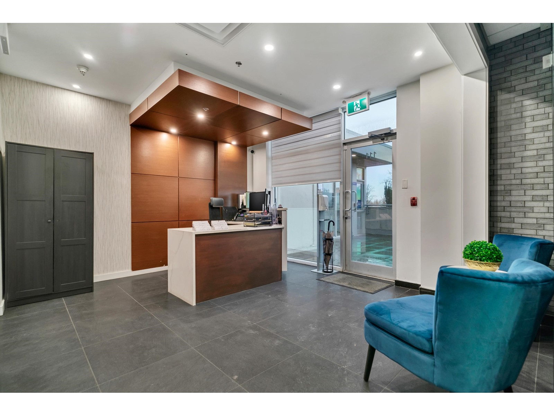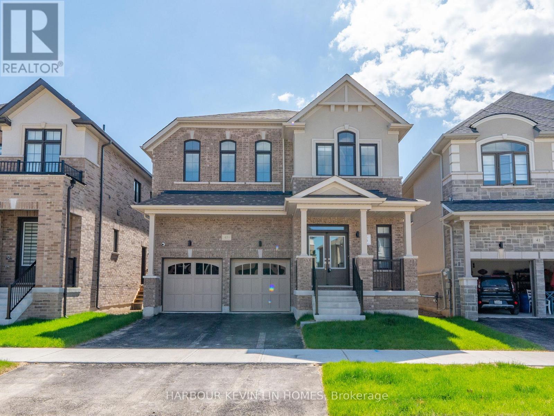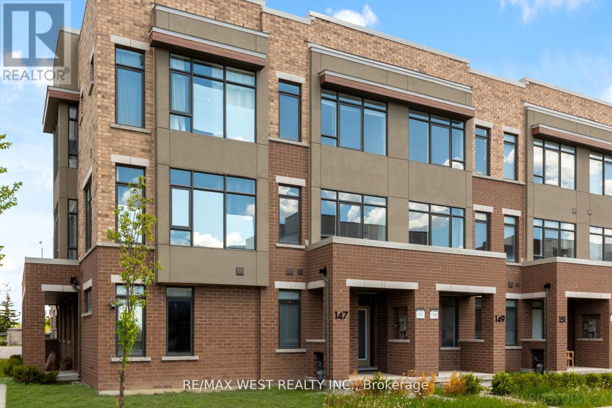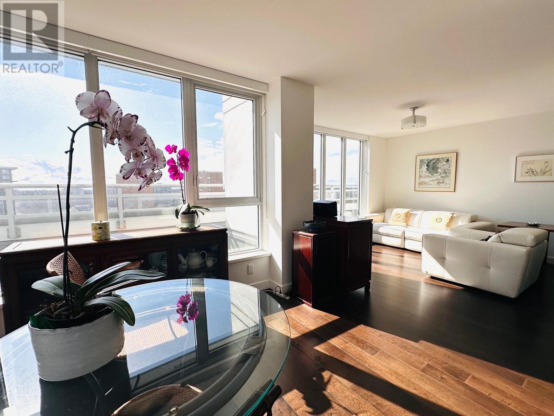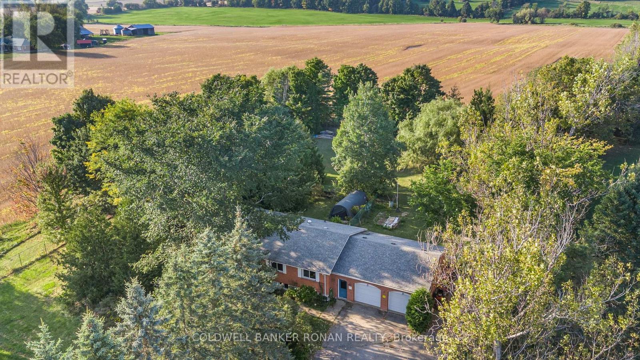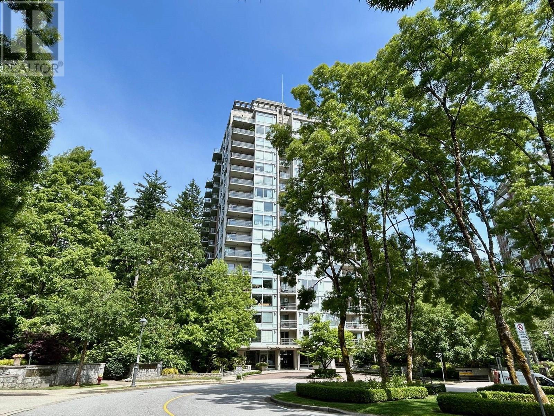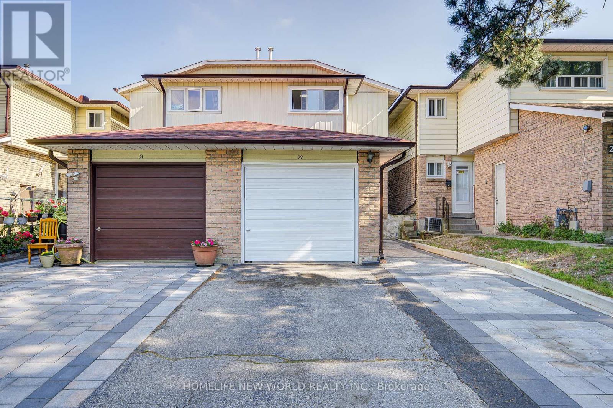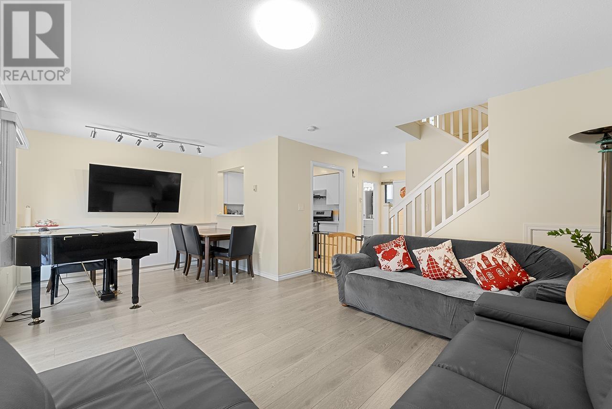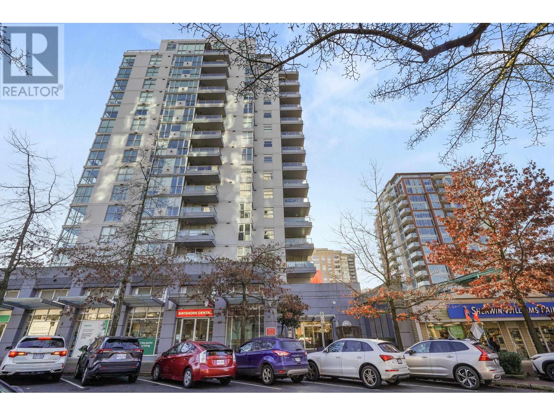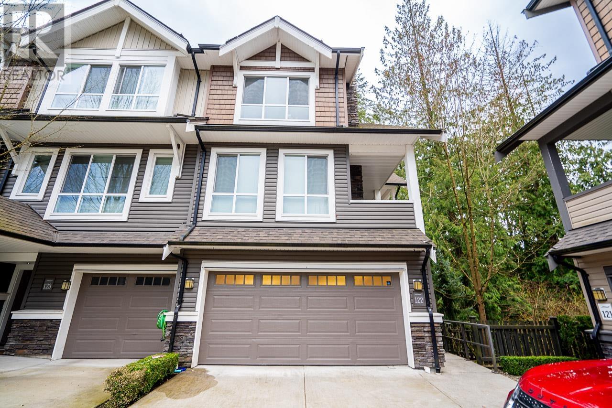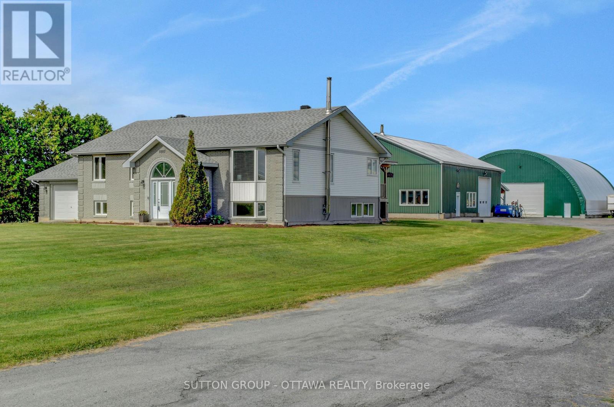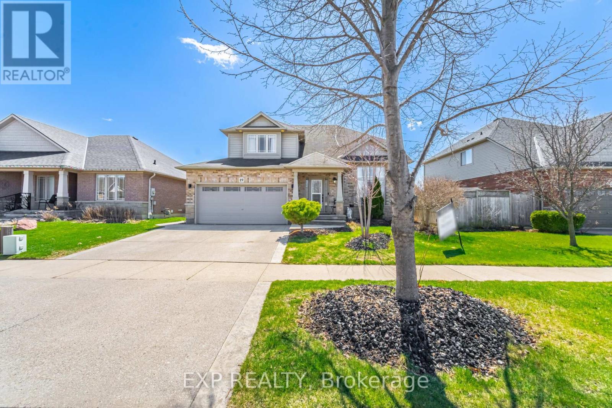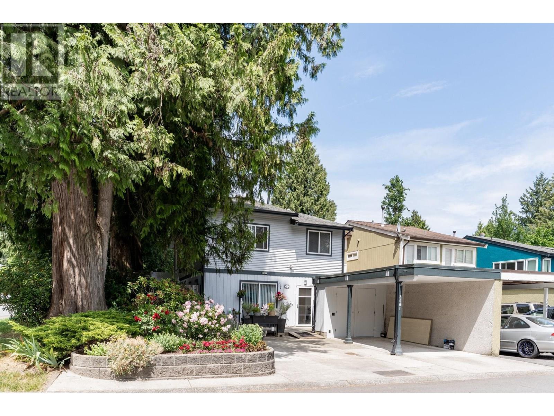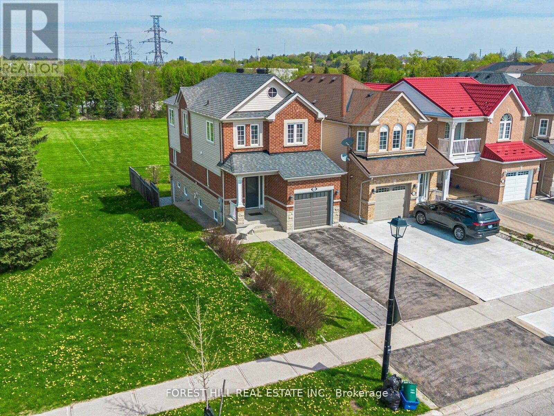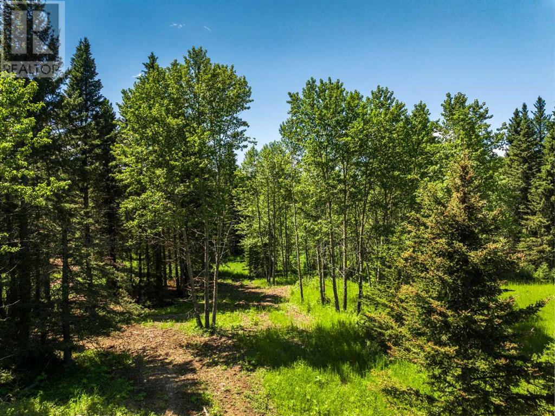111 6678 152 Street
Surrey, British Columbia
Prime Corner Office - Unit 111 at 6678 152 St. Discover Unit 111, a 1,174 sq.ft. professional corner office in a prime Surrey location. This well-designed space features a reception area, five private offices, a spacious boardroom, and an accessible washroom, making it ideal for a variety of business needs. As a corner unit, this office is filled with natural light, fostering a seamless, move-in-ready solution for your business. For those looking to expand, Unit 111 can be purchased together with Unit 110, offering an excellent opportunity for additional workspace. Move-in-ready - schedule your viewing today! (id:60626)
Stonehaus Realty Corp.
Th03 - 780 Sheppard Avenue E
Toronto, Ontario
Welcome to the truly special Park Towns Community! There is no other boutique condo development in Bayview Village that offers this rare combination of serenity, style, and affordability. This is an exceptional opportunity to enter one of Toronto's most desirable neighbourhoods, with direct access to green space, TTC and urban convenience without the price tag of a detached home. This fully re-imagined corner end-unit is truly one of a kind. Originally a 3-bedroom, the layout has been thoughtfully transformed into a spacious 2-bedroom with an expanded open-concept living and dining area (easily converted back if desired). Premium upgraded finishes include engineered Acacia hardwood over cork underlay all throughout, radiant heated tile, a custom Caesar stone kitchen, matte black fixtures, new appliances from original and three fully upgraded bathrooms. No corner of this designer home is left untouched! Enjoy your large, open yet private rooftop terrace overlooking a sea of mature trees in a quiet courtyard residential setting your own elevated escape in the heart of the city! Just steps to Bessarion Station, Bayview Village Shopping Centre, local parks, top-rated schools, shopping, grocery and major commuter routes. Parking is located directly below the unit with free Visitor Parking Included. Don't miss your chance to own this one of a kind, unicorn of a property at Park Towns, Bayview Village! (id:60626)
Royal LePage Connect Realty
43 Donald Ingram Crescent
Georgina, Ontario
Welcome To Brand New Custom-Built Home By Renowned Treasure Hill. Luxury Living at Its Finest in The Prestigious Keswick North Community. Situated on One Of A Kind Premium Lot, Backing Onto Beautiful Nature Reserve With Breath Taking Ravine Views. This Upgraded Gem Boasts Over $100K Spent In Premium Upgrades, Ensuring A Lifestyle of Unparalleled Elegance and Comfort. Over 5,200 Sf of Luxurious Living Space (3,650 Sf Above Grade Plus Basement), 9 Ft High Ceiling On Main Flr, 2nd Flr and Basement. Spacious 5+1 Bedrooms and 5 Washrooms. The Attention to Detail Is Apparent. The Heart of This Home Is Undoubtedly the Open Concept Chef's Inspired Modern Kitchen, Featuring Built-In Floor to Ceiling Custom Cabinetry, Coffee Station, Prep Area, Extra Pantry Space and Oversized Island with Quartz Countertops Perfect for Culinary Creations. Custom Staircase with Wrought Iron Pickets. Entertain Guests in Style in The Great Room/Family Room With Gas Fireplace. Primary Bedroom with 5 Piece Ensuite, His and Her Designer Vanity, Quartz Countertop, A Seamless Glass Shower and Deep Soaker Tub. The Walk- In Closet with Organizers Provides Ample Storage Space. Every Inch of This Home Exudes Sophistication and Style. The Professionally Finished Basement Adds Another Dimension to This Remarkable Home, With Fabulous Recreation Room, a Bedroom, 4-piece Bathroom and Rough-In Kitchen, Providing Potential for Future Customization. Step Outside to The Huge Private Backyard, Ideal for Outdoor BBQ Gatherings with Loved Ones. This home is equipped with state-of-the-art technology, including a Nest Thermostat, Ring Doorbell Camera, IQ Hub, and HIK Vision security system. Excellent Location With Easy Access To Lake Simcoe, Hwy 404, Public Transit. The Neighbourhood is Vibrant and Family-Friendly, With Parks, Playgrounds, and Nearby Community Centers. Shopping and Entertainment are Within Walking Distance. This is Truly A Rare Opportunity To Live The Lifestyle You Deserve In An Unbeatable Location. (id:60626)
Harbour Kevin Lin Homes
147 Salterton Circle
Vaughan, Ontario
Modern & Luxury 4 Bedrooms Townhouse With 2-Car Garage By Aspen Ridge Located In Pristine Maple Community close To Maple Go-Train Station! Modern Kitchen With S/S Appliances, Breakfast Bar And Granite Counter. This Beautiful townhouse features a thoughtfully designed open concept layout with 9' ceilings throughout! Modern Eat In Kitchen W/Island & Granite Counter Top Walks out to Huge Outdoor PatioGround Level Office/Bedroom With Ensuite 3pc Bath! Direct Access to Garage! Steps away from the Maple GO station, public transit, Walmart, Rona, Marshalls, various shopping outlets, walk in clinics/Medical building, schools, parks, Eagles Nest Golf Club and an array of amenities. (id:60626)
RE/MAX West Realty Inc.
706 1077 Marinaside Crescent
Vancouver, British Columbia
Immaculate 2 bedroom, 2 full bathroom & den, N/W corner unit. Beautifully kept by the original owners. Strata fees incl. gas for the fireplace in the living room & gas stove in the kitchen. The den makes a great home office. Enjoy a water view of False Creek from the living rm & the 25 sq. ft. covered balcony perfect for your BBQ. 2 parking & a locker are included. The aptly named Marinaside Resort features a concierge, gym, pool, hot tub, steam rm, library, study & meeting rms, lagoon garden & EV charging. Very well run strata with no deferred maintenance. Concierge & lobby areas have been beautifully renovated & the roofing project is almost complete. Located on the waterfront with everything you might need outside your door incl. a host of shops, restaurants, grocery stores, post office, liquor store, coffee shops, medical services & community center. Walk/Bike the seawall, hop on a ferry to Granville Island or take the Canada Line to the airport. Its not just a home it´s a lifestyle! O/H Sun July 20 1-3pm (id:60626)
RE/MAX Select Realty
112 Thomas Legge Crescent
Richmond Hill, Ontario
This beautiful end unit feels just like a detached property, attached only at the garage! Don't miss the chance to live your best life in the home of your dreams. This property perfectly accommodates growing families. Situated in the Oak Ridges community, it is the ideal location for those looking for practical city living without losing connection to nature. This home boasts sleek, modern upgrades throughout. Ample natural light and pot lights keep the interior feeling bright and lively. The kitchen features spotless quartz countertops, complimented by a backsplash. Downstairs is a finished basement, which includes an open concept recreation area. York Region Transit stops, parks, hiking trails, and shopping plazas are all just minutes away! (id:60626)
Royal LePage Terrequity Realty
1507 7333 Murdoch Avenue
Richmond, British Columbia
PARK RESIDENCE I, Located in the heart of Richmond , this corner unit facing south-east, offers a very functional layout: two bright bedrooms, spacious living room, high-end kitchen appliances, large quartz countertops, air condition included, the owner paid extra for the big balcony, with beautiful mountain view, park view and city view, steps away from everything: Richmond center, Brighouse Skytrain station and Minoru park. The location is unbeatable. This is the perfect blend of urban lifestyle and nature. (id:60626)
Lehomes Realty Premier
246 Taylor Mills Drive S
Richmond Hill, Ontario
Welcome to 246 Taylor Mills Dr S, a beautifully updated 3-bedroom, 3-bath bungalow in the heart of Richmond Hills' highly sought-after Crosby community. This move-in-ready home features a fully renovated main floor with a bright, open-concept layout, a sleek modern kitchen with quartz countertops, stainless steel appliances, and tasteful finishes throughout. Step outside to your spacious fenced backyard with wrap-around interlock pavers, backing onto Crosby Park, a rare and coveted feature. Enjoy green space, scenic trails, tennis courts, sports fields, pool, and playgrounds, all right at your doorstep. It's like having an extension of your backyard. The separate entrance basement apartment offers two bedrooms, a full kitchen, bathroom, and a generous living/dining area, ideal for extended family, guests, or a great opportunity for rental income. Located within the top-ranked Bayview Secondary School district(IB Program), and near Crosby Heights PS(Gifted), Our Lady Help of Christians Catholic School, Michaelle Jean PS(French Immersion), and Beverley Acres(French Immersion), this home is perfectly positioned for families focused on quality education. Minutes to GO Transit, Hwy 404, Mill Pond Park, and countless amenities, this home blends lifestyle, location, and long-term value. Don't miss your chance to own this rare park-side gem. Book your private showing today and discover everything this incredible home has to offer. (id:60626)
Homelife New World Realty Inc.
7020 6th Line
New Tecumseth, Ontario
Welcome to this charming all-brick bungalow, nestled on a serene 2.24-acre lot with a pond and all mature trees. The main floor boasts a spacious kitchen, family room, dining room, offering a perfect blend of comfort and functionality. The finished basement features a separate entrance, creating an ideal in-law suite or rental opportunity, complete with a kitchen, family room, and a bedroom. Outside, a paved double driveway leads to a large two-car garage, providing ample parking and storage. With its peaceful surroundings and endless possibilities, this property offers the perfect retreat with plenty of potential for your personal touch. (id:60626)
Coldwell Banker Ronan Realty
1306 5639 Hampton Place
Vancouver, British Columbia
The REGENCY in Hampton place. Enjoy Forest & Ocean View from your huge balcony, Corner Unit with 1091 square ft , 2 bedrooms and 2 full bathrooms, Building amenities include: Guest suit, exercise room, recreation room and building manager. Norma Rose Point Elementary & U-Hill Secondary School Catchment. Walking Distance to Save-ON foods, Restaurants, Shops and Clinics. (id:60626)
Interlink Realty
29 Puma Drive
Toronto, Ontario
Great Location At Kennedy/Finch. Welcome To This Newly $$$ Spent Renovated Semi Detached Family Home Nestled In A Highly Sought-After Quiet Area. Bright And Spacious 3+1 Bedrooms, 4 Bath. 2 Kitchens. Many Upgrades: Updated Kitchen W/Quartz Countertop, Backsplash, S/S Appliances. New Laminate Flooring On Main Level. New Engineered Hardwood Flr On 2nd Level. Smooth Ceiling Throughout. Primary Bedroom Has New 3PC Bath & Closet, Large Windows. Finished Basement W/One Bedrm, New Kitchen, 3Pc Bath, And New Vinyl Floor. Minutes To 24 Hrs TTC, Schools, Shopping , Hwy 401, Just Move In & Enjoy This Beautiful Home. (id:60626)
Homelife New World Realty Inc.
23 10080 Kilby Drive
Richmond, British Columbia
Affordable townhouse in Savoy Garden, West Cambie, Richmond! This well-designed 2-level home features a private fenced backyard, 3 bedrooms, and 2.5 bathrooms. Enjoy laminated flooring on both levels. Includes a single-car garage plus an additional open parking space. Conveniently located just minutes from King George Park, Cambie Plaza, and The Central at Garden City. A fantastic opportunity for both living and investment! Open house 3:30-5:30pm July 20 (id:60626)
Sutton Group-West Coast Realty
403 121 W 16th Street
North Vancouver, British Columbia
Welcome to the LEED Certified Silva building situated in the heart of Central Lonsdale. This 2 Bed, 2 Bath Northwest corner unit offers views from every room, with floor to ceiling windows capturing views of the mountains, ocean, Stanley Park, the Lions Gate Bridge and stunning sunsets. Features include an open plan living, spacious foyer, brand new stainless steel appliances, oversized primary bedroom with a walk-in closet, 5 piece ensuite bathroom and satellite bedrooms for maximum privacy. Loads of closet space, ensuite laundry + storage, wheelchair accessible switches and cozy gas fireplace. Includes parking and locker. Pets and rentals allowed. Amenities include a full gym, amenity room and guest suite. School catchments Queen Mary primary and Carson Graham Secondary. Walkscore 97 (id:60626)
RE/MAX Select Properties
122 1480 Southview Street
Coquitlam, British Columbia
Experience the perfect blend of luxury, comfort, and nature in this stunning 3-level corner unit townhome in a peaceful greenbelt community. Featuring 3 spacious bedrooms up-including a spa-inspired primary suite with soaker tub, rain head shower, and dual sinks-plus a finished basement that doubles as a 4th bedroom with ensuite or flex space. The main level boasts granite countertops, Bosch appliances, designer cabinetry, a large island, and sleek laminate flooring. Enjoy the calming sound of a nearby creek from one of four private balconies. Recent upgrades include a new microwave and washer/dryer (2024). Located in a quiet, friendly complex within walking distance to schools, trails, and transit, this home offers the best of style and serenity. OPEN HOUSE JULY 13th, 2-4PM (id:60626)
Real Broker
23 7128 18th Avenue
Burnaby, British Columbia
This meticulously taken care of and spotlessly clean 3-bedroom 3-bathroom townhome offers the perfect blend of convenience and peace. Very private fully fenced SE facing front yard facing quiet 17th Ave with direct access from the living room / kitchen level. Laminate or vinyl flooring throughout. Freshly painted, updated countertops, LED lights. Large main bedroom on its own upper level with ensuite, walk-in closet, balcony, and a nook (great for ones who work from home). 1 parking and 1 locker, street parking available. Lower maintenance fees include gas for the fireplace. Walking distance to Edmonds skytrain station, Highgate shopping, Edmonds Community center, parks, schools. 10 min drive to Metrotown. Well maintained, proactive complex. (id:60626)
Team 3000 Realty Ltd.
1887 Champlain Street
Clarence-Rockland, Ontario
Perfect for hobbyist who requires workshop and storage. Well maintained/upgraded bungalow located on 1.64 acres with separate private driveway to access outdoor buildings. Includes: Large (heated/hydro/water,c/air) workshop 60ft x 40ft, new cover all(w/hydro) 65ft x 80ft, lean to beside workshop (18ft x 40ft). Home features: remodeled open concept kitchen, upgraded bathroom, hardwood flooring, patio doors leding to spacious newer deck, separate entrance from garage to lower level, huge family room w/woodstove in lower level, 3+2 bedrooms(one bedroom currently used as office, 2 full bathrooms. Must be seen!! Ready to move-in. (id:60626)
Sutton Group - Ottawa Realty
2116 Evergreen Rd
Campbell River, British Columbia
Beautiful like new family home + shop in sought after Forest Grove Estates! This contemporary 4 bedroom, 2.5 bathroom home offers a light colour pallet, expansive vaulted ceilings and plenty of natural light throughout. The modern white kitchen is nicely topped with quartz, backsplash and stainless appliances. The spacious primary bedroom is conveniently located on the main floor making it live like a rancher, has a nice 5pc ensuite with dual sinks, free standing soaker tub and separate walk in shower and good sized walk in closet with built ins. From the primary enjoy direct access to the rear patio. The main living area is grand with the vault and a cozy corner gas fire place. Upstairs you'll find 3 good sized bedrooms and a full bathroom from for the kids, home office or guests. Out back you'll love the good sized 21x23 detached fully finished shop, plenty of RV parking, irrigation system, gas BBQ outlet and more. Don't wait - book a viewing today! (id:60626)
Royal LePage Advance Realty
261 Glebemount Avenue
Toronto, Ontario
YOUR SEARCH ENDS HERE! Introducing 261 Glebemount Avenue! This one-of-a-kind, bright, open, airy home has been loved by the same family for just shy of 30 years. From the moment you walk through the front door you are greeted by stunning high vaulted ceilings and an open concept living & dining room. When you step outside to the backyard, due to the oversized 120 ft lot, you will be very impressed to see a patio with gas bbq hook up and green space (watered by a 2-step timer irrigation system), still allowing room for an 8 by 10 shed with an oversized heated 2 car garage with a powered workshop and custom-built surround sound for family entertainment. Just a short walk from all amenities; the Danforth, Restaurants, top rated Schools, Hospital, Parks, and the subway, you cannot find a better location. The RARELY offered main floor Primary Bedroom offers a complete retreat in the home once the kids go to bed upstairs to their fairytale vaulted ceiling rooms we all wished for as children. The Jack and Jill bathroom upstairs is ideal for the kids to share with complete privacy from the rest of the home. The basement boasts extra living space, an extra bedroom, tons of storage, another full bathroom and hook ups for a kitchen ideal for an in-law suite or basement apartment. You will not be disappointed in any aspect of this home. The love of the current homeowners shows throughout the entire property. This is truly the HONEY STOP THE CAR! Property, where you can own a fully DETACHED home in East York with 4 car parking for less than what most semi-detached properties go for in the area. Please ensure to see Property Feature Sheet to view this home's included value adds! Do not miss out on this one! OFFERS ANYTIME AND PRICED TO SELL!! (id:60626)
Royal LePage Signature Realty
905 6288 Cassie Avenue
Burnaby, British Columbia
Gold House South Tower-Bright and impressive 1115 sqft 3-bedroom suite nestled in the heart of Metrotown. Revel in the stunning 180-degree views from the expansive 420 sqft wrap-around balcony, with exposure to the South and East. The suite boasts high-quality, modern interior design, featuring an Armony Cucine kitchen equipped and integrated Bosch Appliances and a pantry for extra storage. Soaring ceilings, central A/C, 24-hour concierge service and access to over 11,000 sqft of amenity space enhance the luxury living experience. Perfectly positioned near Metrotown Station, this desirable dream home offers an unparallelled luxury lifestyle. (id:60626)
Ra Realty Alliance Inc.
19 Cobblestone Drive
Brant, Ontario
Welcome to 19 Cobblestone Drive, Style, Comfort & Convenience in the Charming Town of Paris.This beautifully appointed home is the perfect blend of modern elegance and family-friendly design, ideally located with easy access to Hwy 403, making commutes to Brantford, Hamilton, and the GTA a breeze.Step inside and be immediately impressed by the soaring 16-foot ceilings in the living room that flood the space with natural light and create a dramatic, open-concept atmosphere perfect for relaxing or entertaining.The real showstopper? Your private backyard oasis. Designed for unforgettable summers, the backyard boasts a sparkling in-ground pool, multiple lounge and dining areas, and thousands spent on professional landscaping a true entertainers dream. Whether you're hosting BBQs, pool parties, or enjoying a quiet evening by the water, this outdoor space delivers resort-style living right at home.The fully finished basement adds even more versatile living space ideal for a home theatre, playroom, gym, or guest suite.Don't miss your chance to own this exceptional property in one of Ontario's most picturesque communities. 19 Cobblestone Drive is more than a home it's a lifestyle. Book your private showing today and see why this home is turning heads in Paris! (id:60626)
Exp Realty
3001 Firbrook Place
Coquitlam, British Columbia
Rarely available! This corner lot home has been substantially renovated over the years with 3 bedrooms 3 full bathrooms, it will surely tick all your boxes! Upgrades include plumbing, electrical, insulation, roof, sealed gutters, high efficiency furnace and hot water tank and appliances. All done by professionals. Upstairs boasts a huge library which can be used as a den or a 4th bedroom if needed. Enjoy your time outside on the amazing private deck with your newer hot tub or plant that garden you've been dreaming of. Over 2100sq ft of living space in Coquitlam at this price point with zero strata fees- you know it won't last! Call your agent today! (id:60626)
Royal LePage Sterling Realty
614 Mcbean Avenue N
Newmarket, Ontario
**** Enjoy the expansive, open backyard with lush green lawn and stunning unobstructed views, the perfect setting for outdoor living, entertaining, or simply soaking in natures beauty. Fully separate walk-out basement featuring a private entrance, its own kitchen, laundry, and living space ideal for extended family living or as a great mortgage helper playground, basketball court, Open Concept, Inviting & Immaculate Like A Model Having Approx. 2,200+ Sqft Of Finished Living Space.Surrounded By Nature,Park Greenspace & Privacy,This Executive Home Features 9Ft Ceilings/Main Fl,Chef-Style Eat-In Kitchen W/Centre Island,B/Splash('19),Quartz C/Top('19), & U/C Lighting.Dining Room & Family Room Overlook Expansive Park/Field Greenspace, W/Large Patio & ('19)Sun-Filled+Bright T/Out,Ample Storage, Spacious Bedrooms & Newly Renovated Ensuite('17) Complete This Perfect Family Home. interior garage access, Finished Lower Level Potential Nanny Suite W/Separate Walk-Up Entrance, Features: Laundry, Bedroom W/W-In Closet, Full Kitchen, Bath+ Landscaped B/Yard.(New Pavers('19) Direct Garage Entrance Inside Home.. Extras: S/S Appl:Stove,D/W,Micro,Newer Fridge(12/21); Wh-W/D-Main;Nest Thermostat;All Elf's+Window Cov;Gdo+1Remote.Basement Appl.Incl.White: Stove,Newer Fridge Whirpool, Micro, Stacked Wh/W/D ;Cac; Cvac.Hwt(R) Exclude: Primary Bdrm Elf.Roof+Siding '17;Furnace "16 (id:60626)
Forest Hill Real Estate Inc.
Water Valley
Rural Mountain View County, Alberta
Discover the limitless potential of this breathtaking 74.9-acre property in the charming community of Water Valley, AB. This incredible property offers a harmonious blend of towering trees and wide-open meadows, creating a peaceful, natural environment that’s ready for your vision to take shape. With zoning that allows for both agricultural and residential use, the opportunities for this land are vast. Buyers are encouraged to check with Mountain View County to understand the full scope of potential uses.The property is easily accessible with a panhandle entrance from the main paved road, leading you through a picturesque, tree-lined pathway. Two drilled water wells are conveniently located near the centre of the land, offering an essential resource for any future plans. The mix of wooded areas and meadows provides the perfect balance of seclusion and open space, allowing for a wide range of potential uses.For those looking for a private escape or an investment in the future, this property offers an unparalleled opportunity. It’s being sold "as-is," offering the freedom to design and develop according to your vision. The serene environment and versatile zoning make this a rare and coveted piece of real estate in the Water Valley area. Don’t miss the chance to own your own slice of paradise — contact your Realtor today to schedule a walkthrough and experience the potential this incredible property has to offer. (id:60626)
Royal LePage Benchmark
160 Byng Avenue
Toronto, Ontario
Custom-Built Semi-Detached*6+3 Bedrooms* 3 Kitchens*Multi-Generational or Income Property* This exceptional custom-built semi-detached home has been thoughtfully designed to accommodate multi-generational living or serve as a high-income investment property! Boasting a total of 6+3 bedrooms across three levels, this residence offers outstanding flexibility, with the potential for three self-contained units. The main floor has been intelligently laid out that it can be split to accommodate 2 units! At the rear, a fully independent 2-bedroom unit with soaring ceilings can be easily completed and includes its own kitchen and bathroom, ideal for extended family or tenants. The front portion of the main floor accommodates the main kitchen and a spacious living/dining room with floor to ceiling windows that perfectly complements the four generously sized bedrooms on the second floor, with the primary being a true retreat with a walk-in closet and a 6-pc Ensuite Bath with double vanity, Glass shower and freestanding tub! This configuration allows for a spacious and private owners suite while maintaining income potential or privacy for additional occupants. The finished basement offers even more versatility, featuring a separate entrance, a full 3-bedroom suite, a complete kitchen, and full bathroom making it an ideal option for extended family or as a potential rental unit. This unique property provides a rare opportunity to live comfortably while generating substantial rental income or to accommodate a growing family across generations all under one roof. Located in a family-friendly neighbourhood walking distance to Victoria Park Station, Danforth Shops and Restaurants, schools, parks, and amenities, this is a home that truly adapts to your lifestyle or investment goals. (id:60626)
Royal LePage Signature Realty

